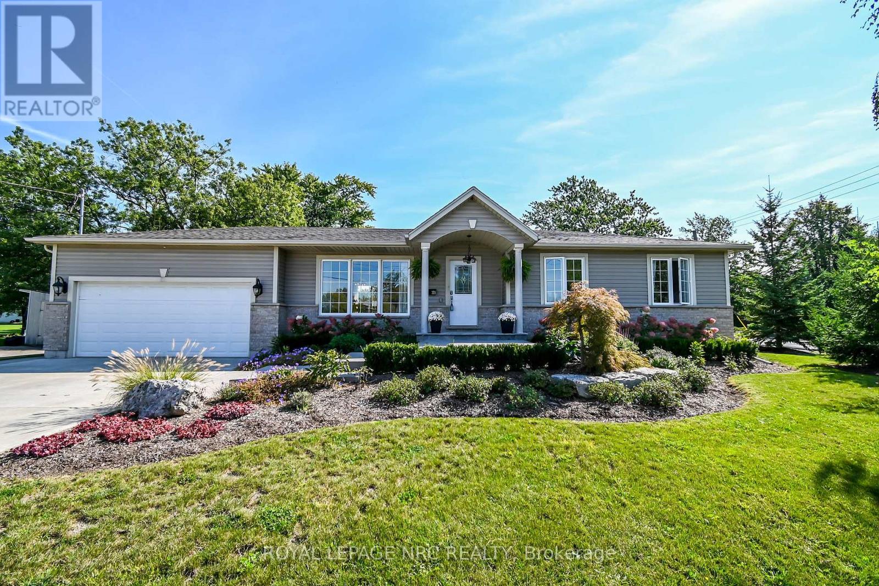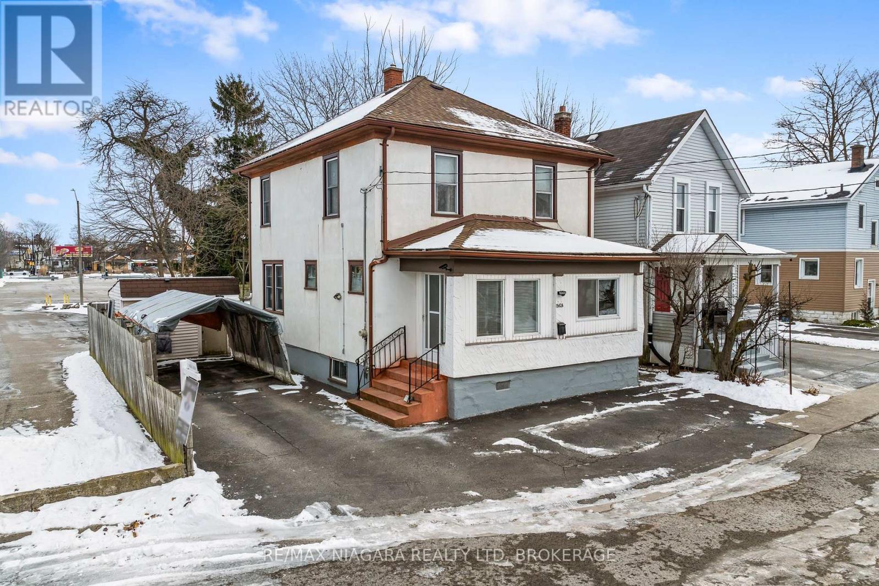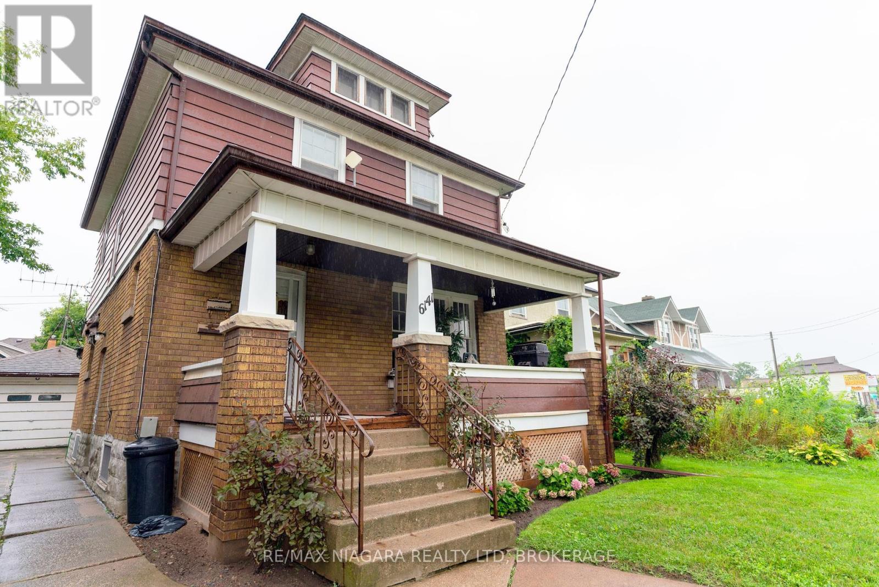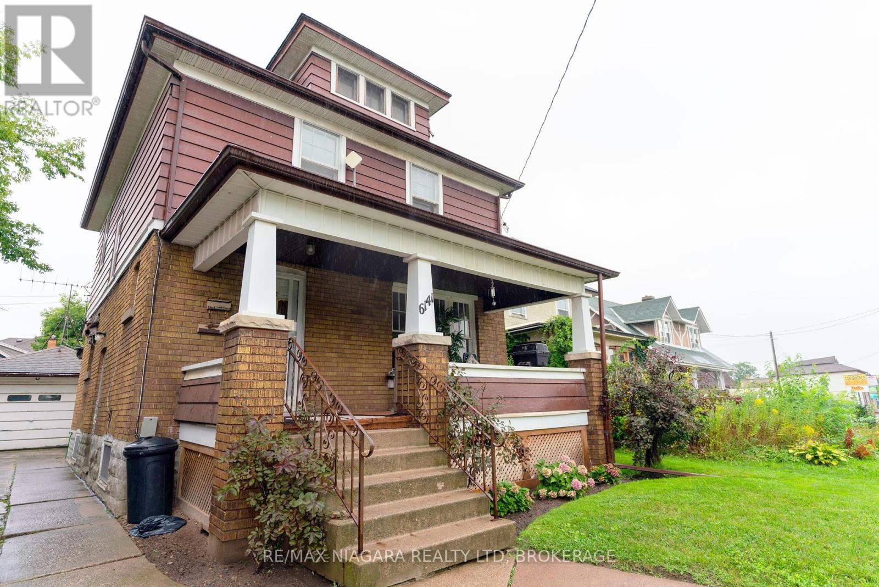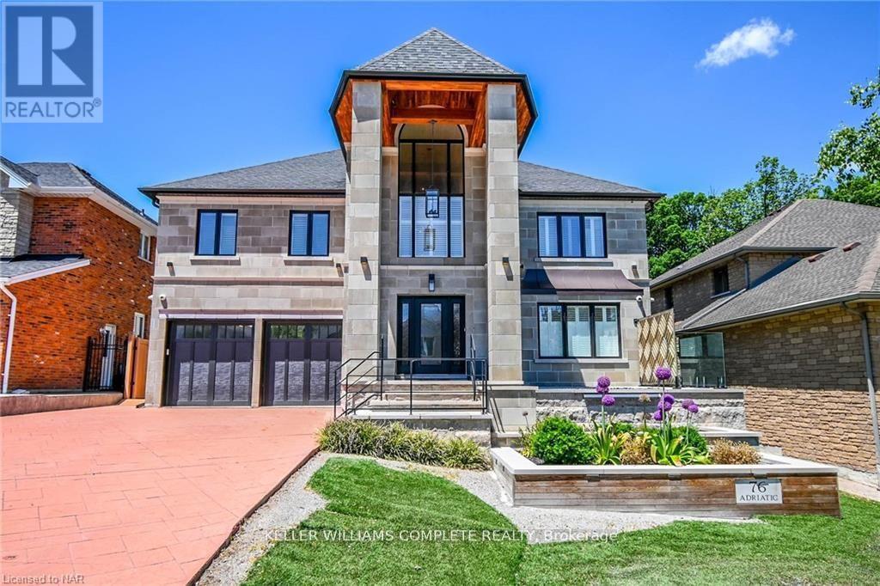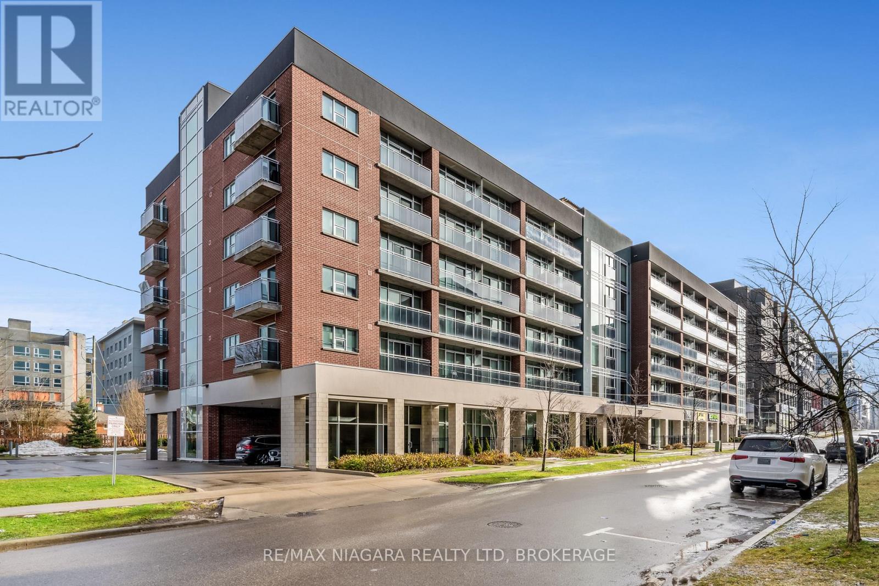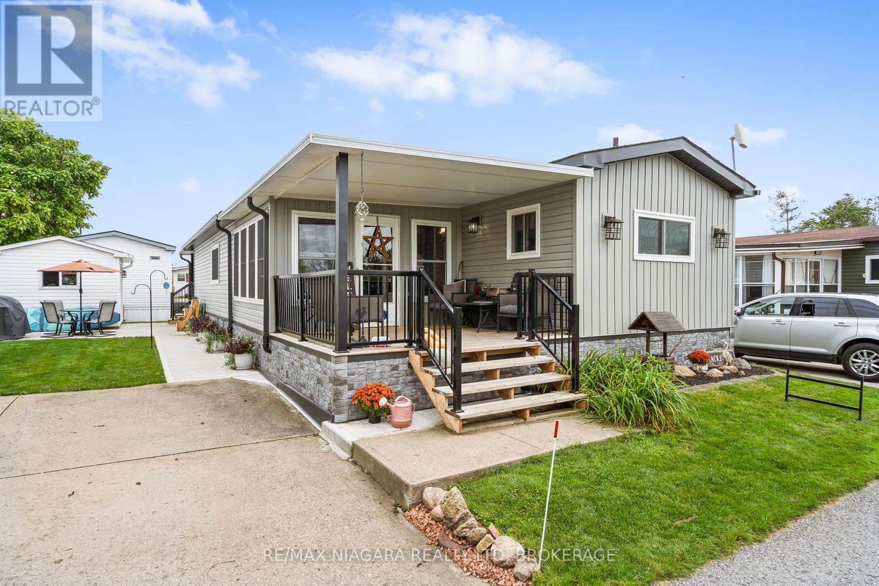1516 Garrison Road
Fort Erie (334 - Crescent Park), Ontario
Welcome to this beautifully designed 3-bedroom, 2.5-bathroom home in the heart of Fort Erie, perfect for families and entertainers alike!Step inside to an inviting open-concept layout where the kitchen, dining, and living room blend seamlessly. The kitchen is a chefs dream, featuring a spacious pantry for all your storage needs and elegant French doors that open onto the covered porch an ideal spot for morning coffee or outdoor dining. The living room is bright and airy, with large windows allowing natural light to flood the space and a cozy fireplace that creates the perfect ambiance for gatherings or relaxing evenings.A separate family room provides a versatile space for a playroom, or additional lounging area, paired with a convenient 2-piece bath on the main floor.The covered outdoor deck is made for entertaining, offering plenty of room to host barbecues or simply unwind with loved ones. The expansive backyard is ready to be transformed into your personal oasis whether you envision lush gardens, a pool, or a serene retreat. Upstairs, you'll find three generously sized bedrooms. The primary suite, featuring a walk-in closet with an integrated laundry area and a private ensuite. The additional bedrooms are perfect for family members or guests and share a well-appointed 4-piece bathroom. The finished basement extends your living space with a recreation room thats perfect for movie nights, a home gym, or a games area. Additional storage ensures everything has its place.An attached garage and double-wide driveway provide ample parking and convenience. Ideally located close to the local high school, recreation centre, parks, and other amenities, this home offers both style and practicality. Don't miss out on this incredible opportunity to settle into one of Fort Eries most desirable neighbourhoods. (id:55499)
Boldt Realty Inc.
2 Carleton Street N
Thorold (557 - Thorold Downtown), Ontario
One-of-a-Kind Character Home with Unmatched Privacy! Welcome to this unique 2,300 square-foot character home, a hidden gem offering unparalleled privacy and a blend of timeless charm and modern convenience. Nestled on a serene and secluded lot, this home is perfect for those seeking a tranquil retreat without compromising on space and style. Surrounded by lush greenery, this home offers a peaceful haven away from the hustle and bustle. Enjoy your morning coffee or evening sunsets on the spacious wrap-around porch, perfect for relaxing or entertaining guests. The expansive dining room and living room provide ample space for family gatherings and special occasions, featuring elegant details that highlight the home's character. A thoughtfully designed addition at the back of the house enhances the living space while maintaining the home's unique charm. With a private entrance through the garage, the fully-equipped basement apartment is ideal for guests, in-laws, or rental income potential. This one-of-a-kind home combines historic character with modern amenities, offering a truly unique living experience. Seize the opportunity while you can! (id:55499)
RE/MAX Niagara Realty Ltd
1030 Hansler Road
Welland (767 - N. Welland), Ontario
This contemporary townhouse makes a bold impression with its striking facade, soaring 10' ceilings on the main floor, and 9' ceilings upstairs. Ideal for both investors and multi-generational living, the basement features large egress windows, a separate entrance from the garage, and a rough-in bath. The main level showcases 8' interior doors, commercial-grade vinyl plank flooring, upgraded black-framed windows, and a sleek kitchen with high-gloss cabinetry, a pantry, and a central island. Quartz countertops elevate both the kitchen and bathrooms, while an oak-look staircase with iron spindles, modern fixtures, crown molding, and oversized baseboards add a touch of elegance. Step outside to a fenced yard and patio, perfect for outdoor enjoyment. Situated in a sought-after neighborhood near highways 406 and 58, this well-built home offers convenient access to Welland, Thorold, St. Catharines, and Niagara Falls. (id:55499)
Exp Realty
371 Riverside Drive
Welland (772 - Broadway), Ontario
A window with a view from your living room of the Welland river. Watch the wildlife right in front of you. A Modern updated 3 bedroom bungalow, open concept, spacious living room, eat in kitchen including all the kitchen appliances, laminate flooring, 3 bedrooms, 4 pc bathroom, Fully finished basement with large rec room rough-in plumbing for a wet bar, 4pc bathroom and 4th guest bedroom. Laundry room includes washer and dryer. Inside entrance to double car garage. Professional landscaping, Double concrete driveway, patio doors to a backyard deck and patio perfect for entertaining. Close to shopping, golf courses, the Welland hospital. Looking to downsize or retire. Flexible closing date. This maybe a perfect fit for your lifestyle. (id:55499)
Royal LePage NRC Realty
9148 Hendershot Boulevard
Niagara Falls (219 - Forestview), Ontario
Welcome home! This stunning, rare property offers exceptional privacy with no rear neighbors and over 3,000 sq. ft. of finished living space to enjoy. Nestled in a highly sought-after area, this executive two-story home is filled with natural light and beautifully designed living spaces. As you arrive, you'll notice the elegance and attention to detail, from the stone and stucco exterior to the custom concrete driveway leading to a spacious double garage. Step inside, and you're greeted by impressive nine-foot ceilings and a vaulted ceiling in the main living area perfect for hosting gatherings of family and friends. The luxurious kitchen, a true chef's delight, features granite countertops, top-of-the-line stainless steel appliances, a built-in microwave, and ample cabinetry. A walk-out from the kitchen leads to an inviting terrace where you can enjoy your morning coffee or unwind with a glass of wine. The main level offers three generous bedrooms, including a serene primary suite with the three-piece ensuite featuring a glass shower and closet. Two additional bright bedrooms share a three-piece bath. The fully finished walk-out basement adds even more living space, complete with a cozy rec room and fireplace, two more bedrooms, and a three-piece bath. Outside, enjoy the peaceful backyard that borders a scenic ravine, creating a private oasis. Kids will love the nearby park, and everyone can take advantage of the walking paths. Located close to everything, this home combines luxury, convenience, and tranquility - truly one of the best locations in town! (id:55499)
RE/MAX Niagara Realty Ltd
62 Summersides Boulevard
Pelham (662 - Fonthill), Ontario
Absolutely Amazing Layout one of a kind boasting 1953 sqft Above ground, This beautifully designed Large 4-bedroom, 2.5-bathroom townhome is perfectly situated in the heart of Fonthill. Offering a modern and spacious layout, this home is ideal for families looking for comfort and convenience in a vibrant neighborhood. Step inside to an open-concept main floor, featuring Separate living and dining areas, perfect for entertaining or relaxing with family. The spacious kitchen boasts an oversized island, ample cabinetry, and plenty of counter space for all your culinary needs. Large windows throughout flood the home with natural light, creating a bright and inviting atmosphere. Upstairs, you'll find four generously sized bedrooms, including spacious primary suite. The second-floor laundry adds convenience to your daily routine.Ample parking space comes with Large Detached double car garage and driveway also Amazing Day parking at the front of your home. Located in a sought-after community, this home is just minutes from top-rated schools, parks, shopping, and essential amenities. Don't miss this incredible opportunity to own a modern, move-in-ready townhome in one of Fonthill's most desirable neighborhoods. (id:55499)
Revel Realty Inc.
40 Ivy Crescent
Thorold (558 - Confederation Heights), Ontario
Welcome to this one of a kind, custom built bungalow with an attached garage located in the heart of Thorold. This beautiful custom home consists of 4 total bedrooms, 3 full baths ,1 kitchen and approx. 2810 sq.ft of total living space. Enter through the oversized front entry door completed with multipoint hardware. Can't help but notice the beautiful Italian tile when entering the home which further converts to engineered hardwood flooring throughout the main floor. This bungalow is designed with an open concept main floor which includes the kitchen with custom cabinetry, painted glass backsplash, a quartz double waterfall island, and brand new appliances. Also enjoy the espresso bar with a wine fridge off the dining area. The living room is great for relaxing and entertaining with a linear gas fireplace and double panel oversized patio doors (9'x 8') inviting natural light and a walkout to your wooden deck (16' x 12') built with privacy screening. The main floor also includes two bedrooms with two full bathrooms. The primary bedroom features a walk-in closet, an oversized 5-pc ensuite with a custom double vanity and large glass walk-in shower with ample storage. The lower level of this bungalow is finished with two bedrooms, 3-pc bathroom and a large rec room with so much potential to personalize your space. Lower level consists of vinyl flooring throughout with egress windows. Other features include; main floor mud room accessible from the attached garage with washer/dryer, utility sink and lots of storage, battery powered window coverings throughout the whole main floor, Attached garage (20' x 14') with double wide driveway, and approx. 1310 sq.ft of finished lower level space to enjoy. You don't want to miss out on this gorgeous custom built bungalow located close to restaurants, grocery stores, parks/trails, schools, and much more! Stop by today! Please note: Property taxes need to be re-assessed. (id:55499)
Coldwell Banker Momentum Realty
3307 Lakecrest Court
Fort Erie (335 - Ridgeway), Ontario
Stunning vacation, or year round, opportunity to live life on the Lake with your own private beach in the quaint picturesque town of Ridgeway! Predominantly land value, with the current home brought down to the studs and in general disrepair. Reimagine this unique structure into a truly charming one of a kind abode, start fresh and build that dream exactly how you've envisioned, or alternatively investigate its development potential. Incredible views and a tranquil lifestyle on Lake Erie, with over 100 ft of private beach and waterfront, all situated at the end of a quiet cul-de-sac. Extremely close proximity to public beaches, Marinas, walking/biking trails, shops, cafes and restaurants! Ridgeway is long loved by those who call this lovely town home year round, as well as a Summer Home destination. Close to the Canadian/US border, and major highways nearby for those looking to live the peaceful life yet commute easily into larger cities. Imagine the opportunity to lay on the beach, swim, boat, kayak, paddle board, sea doo and fish right in your own backyard! (id:55499)
Revel Realty Inc.
2 Leeson Street
St. Catharines (460 - Burleigh Hill), Ontario
Welcome to 2 Leeson Street, perfectly positioned on the St. Catharines and Thorold border, right at the top of Burleigh Hill. This super-convenient location puts you just 5 minutes from Brock University, the Pen Centre, and an array of shopping, dining, and entertainment options. Plus, it's right on a direct bus route -- Google it and see for yourself! This attractive two-storey home features a stucco exterior with an attached single-car garage, a double driveway, and a low-maintenance lot complete with a private rear deck. Inside, you'll find solid hardwood floors throughout the main level, and a layout that's both practical and inviting. The main floor boasts a spacious eat-in kitchen with sleek quartz countertops and plenty of cupboard space, a comfortable living room filled with natural light, and a convenient laundry/mudroom with direct access to the garage. Upstairs, there are three well-sized bedrooms and a bright 4-piece bathroom. Head down to the finished basement for even more space, including a cozy rec room with a gas fireplace, a 3-piece bathroom, and a versatile office or smaller 4th bedroom ideal for guests, work, or play. With over 2,000 square feet of finished living space, this home is move-in ready and perfect for families or anyone looking for a fantastic spot to settle in the heart of Niagara. Don't miss your chance to see it! (id:55499)
Exp Realty
111 Starfire Crescent
Hamilton (Winona), Ontario
Welcome to this stunning, nearly new 2-storey home built in 2023, thoughtfully designed for modern family living. Nestled in a peaceful neighborhood of exciting Winona and with easy access to the QEW, this property offers the perfect blend of tranquility and convenience. Step inside to an inviting open-concept main floor, where the dining room, living room, and kitchen flow seamlessly - an entertainer's dream. The bright white kitchen boasts impeccable attention to detail, offering ample counter space, generous cabinetry, and a layout that's as practical as it is beautiful. From here, step out to a backyard that awaits your personal touch, a blank canvas ready to become your outdoor oasis. Upstairs, the spacious primary suite is a true retreat. Complete with a walk-in closet large enough to double as a cozy nursery, a secondary closet, and a luxurious 4-piece ensuite with a soaker tub under a dazzling chandelier. It's a space designed for comfort. Two additional bedrooms upstairs and a stylish 4-piece bathroom are located across the hall, providing privacy and warmth for the whole family.The fully finished basement expands your living space with a versatile recreation room, a 3-piece bathroom, and a bonus room that could serve as a home gym or an extra bedroom. Ideal for late night entertainers or guests while the rest of the household enjoys peaceful slumber upstairs. Situated in a family-friendly subdivision close to excellent schools, shopping centre, parks & restaurants, this home is more than a house, it's the foundation for a lifetime of memories. Dont miss your chance to make 111 Starfire your family's forever home. (id:55499)
RE/MAX Garden City Uphouse Realty
62 Templer Drive
Hamilton (Ancaster), Ontario
Welcome to 62 Templer Drive, Hamilton. Located in sought after Oakhill neighbourhood of Historic Ancaster at the end of the street on a desirable cul-de-sac lot, Ancaster is a multi-generational community with many young families. This spacious 5 bedroom home with in-law suite is ideal for your growing family. Large interlocking driveway with parking for 4 vehicles. Enjoy your morning coffee on the covered front porch ,and entertian in the backyard on the large covered rear deck. Feel the warmth of this classic family home with original oak trim and oak paneling throughout. Separate study with built in oak cabinetry, generous separate dining room with hardwood floors for hosting large family dinners, and spacious sunken living room again with hardwood and built in bookcases, brick fireplace, b/i wet bar, and skylights atop the vaulted ceiling. Oak staircase leads upstairs to oversized primary bedroom with cathedral ceiling & his and hers closets and 4 pc. ensuite. 3 additional bedroom with hardwood floors, and another bathroom for the kids with double sinks. Main floor laundry with laundry chute from upstairs. Garage entry to inside rear hallway. Finished basement with additional bedroom and 3 pc bathroom, large great room with kitchen. Plenty of storage in the basement. Easy access to highway 403 via Fiddlers Green Rd. Close to transit, shopping, and 15 minutes to Hamilton Munro Airport. Lots of walking paths and nature trails to enjoy! Book your showing today. **EXTRAS** New windows and front entrance door and sidelights, new aluminum siding and decorative shakes, new roof shingles, upgraded roof insulation. HVAC has been updated. HWT recently replaced (rental) (id:55499)
Moveright Real Estate
267 Barrick Road
Port Colborne (877 - Main Street), Ontario
Charming 4-bedroom bungalow in a desirable West Side Port Colborne neighbourhood. Cozy layout with in-law potential and as turn key as it gets! Some recent upgrades include a tasteful kitchen, and spacious bathroom, with new floors and interior doors throughout the main floor. The maintenance here is done as well with a roof, siding, and furnace all completed within the last 2 years. A move-in-ready gem! (id:55499)
Right Choice Happenings Realty Ltd.
25 Andrew Lane
Thorold (562 - Hurricane/merrittville), Ontario
Welcome to Merritt Meadows community! Discover this exquisite custom-built, bungalow end unit executive townhome, designed for those who appreciate luxury and comfort by renowned Rinaldi Homes. Boasting a spacious open-concept layout, this home features an expansive main floor living area perfect for creating new memories, entertaining or simply relaxing after a long day. The gourmet kitchen is a chef's dream, complete with stainless steel appliances, custom cabinetry including one piece quartz countertops and a large island that invites gatherings. The living and dining areas flow seamlessly, enhanced by elegant finishes and large windows that flood the space with natural light. Retreat to the primary suite, a true sanctuary with a spa-like ensuite bath and ample walk-in closet space. Additional bedrooms are generously sized, offering comfort and privacy for family or guests. Step outside to your private backyard oasis, where tranquility awaits. Beautifully landscaped with mature trees and a patio area, this serene space is perfect for morning coffee, al fresco dining, or simply unwinding in nature. This home also includes a massive rec room, ideal for a gym, game room, or whatever your heart desires. With high ceilings and versatile space, the possibilities are endless. Another large bedroom and full washroom are contained within the lower level Located literally 2 minutes away from the 406 highway , 25 Andrew is centrally located on a quiet crescent in this prestigious neighbourhood. This townhome is close to all amenities, including shopping, dining, and top-rated schools, yet offers a peaceful retreat from the hustle and bustle. Don't miss your chance to own this remarkable property - schedule your private tour today! (id:55499)
Exp Realty
192 Willowlanding Court
Welland (767 - N. Welland), Ontario
You'll love this cul de sac location for this great freehold bungaloft. There are no condo fees in this development. For professionals, downsizers or first time home buyers this low maintenance home in a central north Welland location is ideal with over 1500 sq ft of above ground living space, plus a full unfinished basement.This terrific design gives you plenty of space for a multitude of ideas and pursuits. The main floor primary bedroom with ensuite gives you the ease of main floor living with the addition of a den for your home office or visitors. For easy main floor living the laundry is located on the main with interior access to the attached garage. The front den/BR can easily be converted to a bedroom and is currently a den with a nice sized closet. The great room is a super place for entertaining and the open concept creates any airy, spacious main living space. Upstairs you'll find large loft perfect for another living space/family room that overlooks the great room, complete with a 3 piece bathroom. Looking for yet more space? The basement level has two large egress windows that bring in lots of natural light. High ceilings create the perfect level the perfect place to finish for extra bedrooms and a rec room. This central Welland location is walkable and close to the canal with it's trails and walking routes. Walk for groceries at Zehrs, Seaway Mall and restaurants in mere minutes. This quiet cul de sac is minutes from 406 with access to the peninsula. Come for a visit, you'll love the size of this townhome, and you'll definitely love the easy lifestyle! (id:55499)
Royal LePage NRC Realty
5424 Second Avenue
Niagara Falls, Ontario
Discover 5424 Second Ave, a charming century home in prime Niagara Falls location with endless income potential! This detached two-story home with DTC zoning is perfect for short-term rentals or a dream home. Located just a short walk to the Falls, Clifton Hill, and casinos, this 3-bedroom, 2-bath home blends timeless charm with modern updates. Features include original hardwood floors, stained glass, oak casings, and has ample privacy, as it is located on a private dead-end avenue with no side or rear neighbors. The unfinished basement, with a separate entrance and 3-piece bath, offers incredible potential for an in-law suite or rental unit. Recent updates include the roof, furnace, and A/C. Don't miss this rare opportunity in the heart of Niagara Falls. Contact us today to schedule a private viewing and see the potential for yourself! (id:55499)
RE/MAX Niagara Realty Ltd
86 Feeder Lane
Haldimand (Dunnville), Ontario
Discover the serenity of country living with this unique semi-detached farmhouse nestled on approximately 42 +/- acres of picturesque bush and farmland. Providing acres of land to explore, including both bush and farm land, there is ample space for outdoor enthusiasts to enjoy. Whether you're looking to farm, hike, or simply enjoy the beauty of nature, this property has it all. Enjoy the tranquility of rural living while still being within easy reach of amenities and services. The property features a quonset hut, ideal for storage or as a workshop, a wood shed to store firewood for the stove, and another outbuilding for additional storage. Located in a tranquil setting, this property offers a peaceful retreat from the hustle and bustle of city life. Step inside this cozy farmhouse and be greeted by its rustic charm. The interior is an inviting atmosphere with 2 bedrooms, 2 bathrooms, and a wood stove that serves as the heart of the home, perfect for family gatherings. Additionally, there is an upper separate entry 1 bedroom, 1 bathroom space that potentially could be used as a guest house or an apartment. This home awaits your personal touch to bring modern comforts among its old world charm. (id:55499)
Coldwell Banker Momentum Realty
86 Feeder Lane
Haldimand (Dunnville), Ontario
Discover the serenity of country living with this unique semi-detached farmhouse nestled on approximately 42 +/- acres of picturesque bush and farmland. Providing acres of land to explore, including both bush and farm land, there is ample space for outdoor enthusiasts to enjoy. Whether you're looking to farm, hike, or simply enjoy the beauty of nature, this property has it all. Enjoy the tranquility of rural living while still being within easy reach of amenities and services. The property features a quonset hut, ideal for storage or as a workshop, a wood shed to store firewood for the stove, and another outbuilding for additional storage. Located in a tranquil setting, this property offers a peaceful retreat from the hustle and bustle of city life. Step inside this cozy farmhouse and be greeted by its rustic charm. The interior is an inviting atmosphere with 2 bedrooms, 2 bathrooms, and a wood stove that serves as the heart of the home, perfect for family gatherings. Additionally, there is an upper separate entry 1 bedroom, 1 bathroom space that potentially could be used as a guest house or an apartment. This home awaits your personal touch to bring modern comforts among its old world charm. (id:55499)
Coldwell Banker Momentum Realty
6141 Main Street
Niagara Falls (216 - Dorchester), Ontario
LOCATION, LOCATION, LOCATION, General Commercial investment property one block from new Niagara Falls theatre, Casino, Convention Centre, The New Niagara Falls Exchange (Cultural Hub & Market) and the Falls! Currently a legally non-conforming duplex is being sold as is. Excellent property with the possibility of two vacation rentals, with huge revenue potential. Located in the Drummond-Ville Community Improvement area, this property is eligible for various home improvement subsidies, must apply through the City of Niagara Falls. Great opportunity for the right investor. (id:55499)
RE/MAX Niagara Realty Ltd
6141 Main Street
Niagara Falls (216 - Dorchester), Ontario
LOCATION, LOCATION, LOCATION, General Commercial investment property one block from new Niagara Falls theatre, Casino, Convention Centre, The New Niagara Falls Exchange (Cultural Hub & Market) and the Falls! Currently a legally non-conforming duplex is being sold as is. Excellent property with the possibility of two vacation rentals, with huge revenue potential. Located in the Drummond-Ville Community Improvement area, this property is eligible for various home improvement subsidies, must apply through the City of Niagara Falls. Great opportunity for the right investor. (id:55499)
RE/MAX Niagara Realty Ltd
76 Adriatic Boulevard
Hamilton (Stoney Creek), Ontario
This stunning home is truly a magnificent work of art. Over 7000 square feet of finished living space done to the finest detail with finishes you would only expect in a home of this caliber. The moment you walk into this immaculate home you will be drawn into the gorgeous foyer leading you through the front den and dining room area. The gourmet kitchen is a chef's dream with an oversized island, private breakfast area and built-in appliances. Completing this floor is a laundry room, office, 2 piece bathroom and sunroom with a separate room for your interior hot tub which leads you to your private rear yard oasis with inground pool, cabana, storage shed, putting green, fire pit and bunky. The second floor is wonderfully appointed with a huge primary bedroom boasting a sitting area, luxurious 5 piece ensuite and a private balcony overlooking the backyard. Down the hall you will find 3 generous sized bedrooms, a 3 piece and a 4 piece bathroom. The lower level has a second kitchen, exercise room, 3 piece bathroom, sauna, meeting room and an outstanding theatre room with bar. Extremely easy to view and ready for your inspection. (id:55499)
Keller Williams Complete Realty
504 - 308 Lester Street
Waterloo, Ontario
Fabulous 1 bedroom condo apartment located in a prime area of Waterloo. The unit features modern finishes, stainless steel kitchen appliances and laminate flooring. Walking distance to University of Waterloo, Wilfrid Laurier University or Conestoga College. Shopping and many amenities in area. The building features a lounge, games, and theatre room. Also enjoy the fitness area and rooftop terrace. VERY WELL KEPT UNIT! Perfect for the busy professional or student! (id:55499)
RE/MAX Niagara Realty Ltd
150 - 3033 Townline Road
Fort Erie (327 - Black Creek), Ontario
Are you looking for a lifestyle with a little bit more ease to it? Whether you want to live here year-round or live the Snow Bird lifestyle, the Black Creek Community by ParkBridge offers you well-established community with a beautiful landscape including a pond, creek, and mature trees providing tranquility to its residents. This 2 bedroom-2 bathroom home with nearly 1400 sq ft overlooks the farmers fields surrounding the community. Spend your mornings on your eastern facing front porch and catch glimpse of deer and wildlife in the fields across the road. At 150 Redwood Square you'll find an open concept dining room and kitchen with ample storage, kitchen island, and walk in pantry. From the spacious living room you'll find patio doors to a three season sun room with heated floors - perfect for spending your evenings relaxing especially in these cooler Fall nights. The primary bedroom has wall to wall closets plus a 3 pc ensuite with glass shower that was redone in 2022. This home is complete with a second bedroom and second 4 pc bathroom. You'll be surprised by how spacious this home feels! Updates to the exterior including the siding, deck, and concrete pad were completed in 2022/2023. The concrete driveway comfortably fits two cars. Ample storage under the house with easy access to store kayaks or other toys. The 10' x 10' shed is insulated, drywalled, tiled floor, with ample electrical outlets - perfect for a spot to tinker. Community amenities include 12,000 ft Recreation Centre featuring an indoor heated pool, saunas, hot tub, clubhouse, library, indoor and outdoor shuffle board, tennis courts and an entrance to a nearby 27-hole golf course. This is a land lease opportunity, in a quiet, park-like setting and minutes to the QEW, Niagara Falls, and the U.S Border. (id:55499)
RE/MAX Niagara Realty Ltd
2722 Red Maple Avenue E
Lincoln (980 - Lincoln-Jordan/vineland), Ontario
Welcome to 2722 Red Maple This Lovely Jordan Station Home Located in the Heart of Wine Country. It is a Cape Cod Style Home and Has Been Fully Renovated Inside and Out. It Boasts Three Bedrooms and Two Baths, Upper Bath has Soaker Tub and Walk in Shower. This Home Has a Bright and Open Spacious Feel. Front Room Could be Used as an Office or a Forth Bedroom. The Kitchen is New With Many Upgrades and Built-Ins. Gas Fireplace in Living Room Adds to the Warmth and Charm of This Home. Outside the Property is Amazing, 165 Foot Deep Lot With Mature Trees and Loads of Room for Children and Pets to Play. Cozy Patio, Fire Pit, Huge 26 x 32 Detached Garage That is Insulated and Finished Inside Add to The Charm and Versatility of This Home. City Water and Sewers, a Peach Orchard in The Backyard, New Steel Roof on House and Garage Only Give More Reasons to Make This Your Niagara Home Today. (id:55499)
RE/MAX Garden City Realty Inc.
4980 Jepson Street
Niagara Falls (211 - Cherrywood), Ontario
Welcome to this one-of-a-kind character home, fully renovated in 2024, boasting over 4000 sq. ft. of beautifully designed living space that combines charm and contemporary convenience. Abundant natural light flows throughout the homes spacious rooms, creating a warm and inviting atmosphere for all to enjoy. Step into a welcoming foyer that opens to a light-filled living room, a formal dining room, a dedicated office space, and a chef-inspired kitchen. The main floor also features a separate back entrance to the backyard and side entrance for added accessibility and convenience. Ascend to the second floor, where you'll find a generously sized storage area, a luxurious 5-piece bath, and three spacious bedrooms ideal for family living. The top level offers a self-contained unit, complete with a kitchen, laundry facilities, one bedroom, and an office, providing even more flexibility for multi-generational living or additional rental opportunities. The property includes a massive 600 sq. ft. detached garage in the backyard, ideal for storage, workshops, or additional parking. Situated in an unbeatable Niagara Falls location , this home is close to all amenities, renowned attractions, the stunning Niagara Falls itself, and the scenic Niagara River Parkway. The remarkable property offers endless potential whether as a primary residence or investment opportunity. Don't miss your chance to own a true gem in NIagara Falls! (id:55499)
Royal LePage NRC Realty




