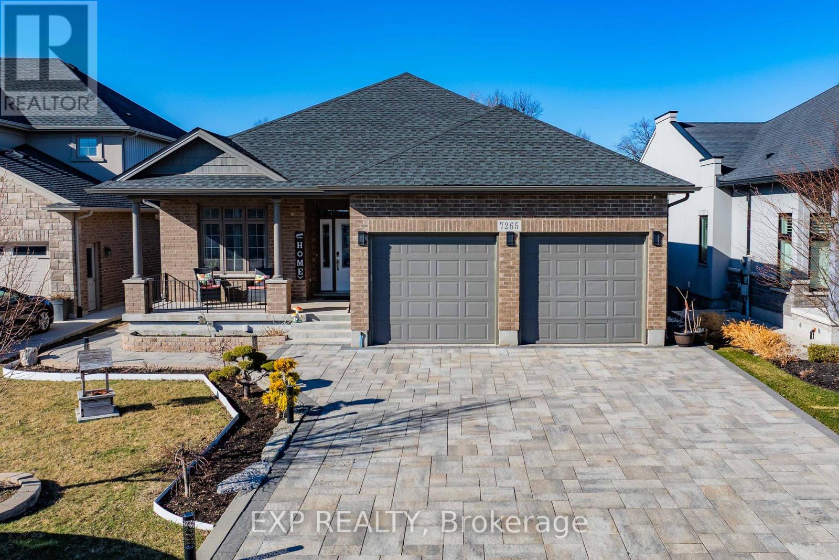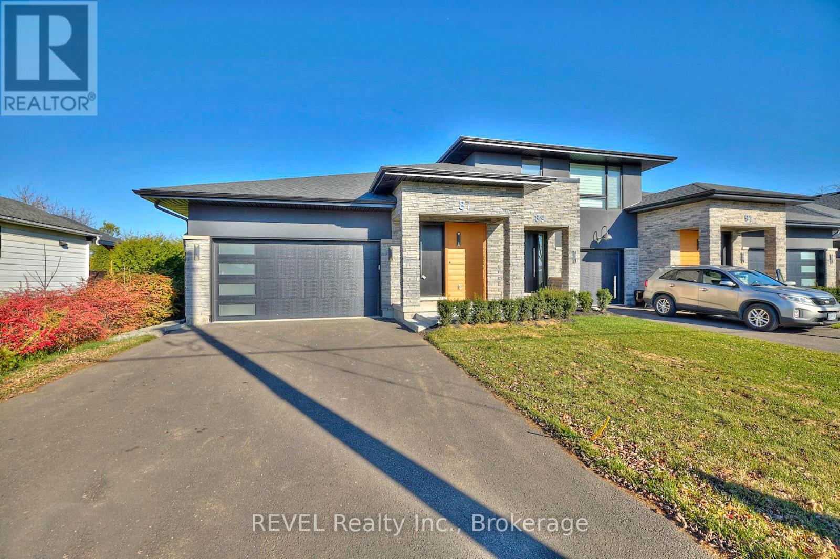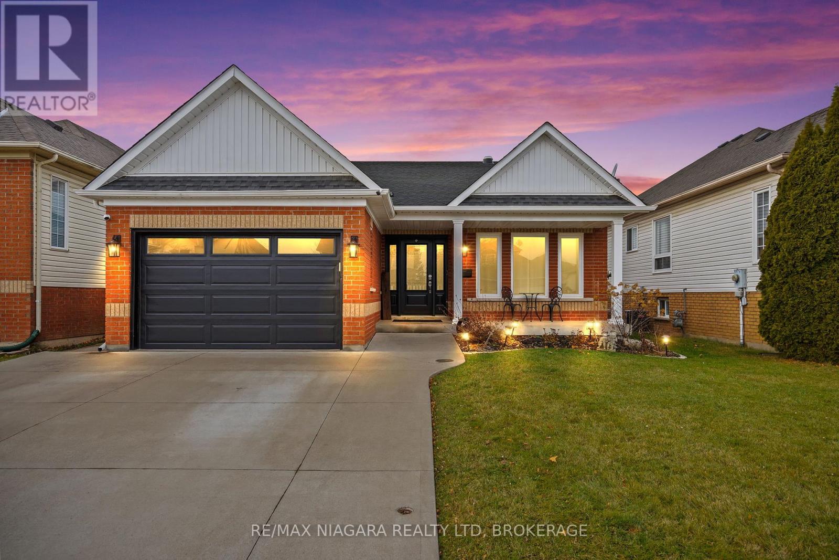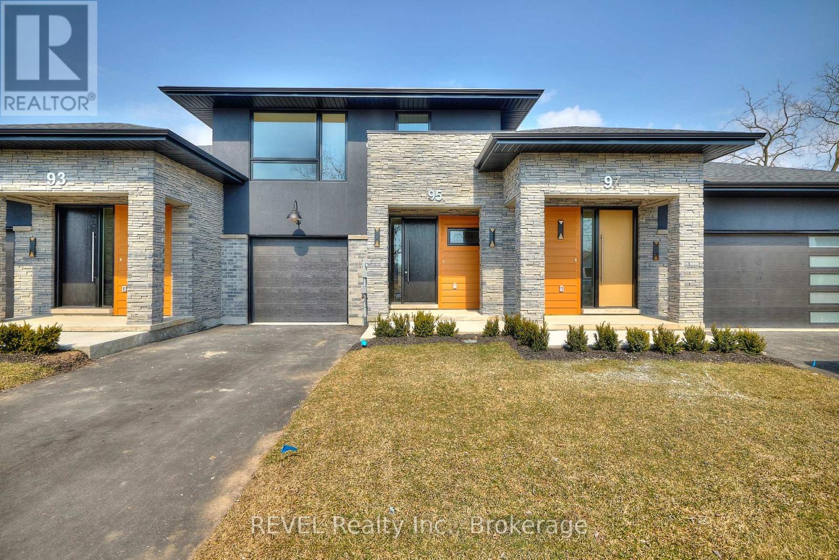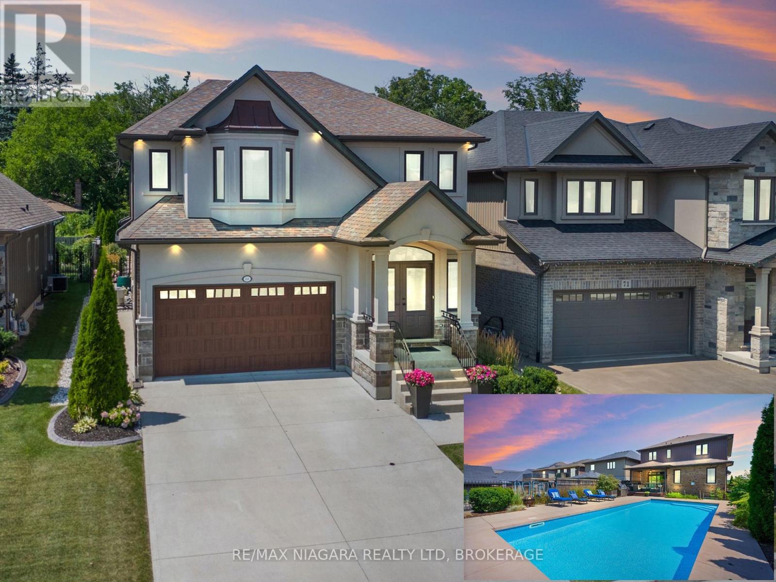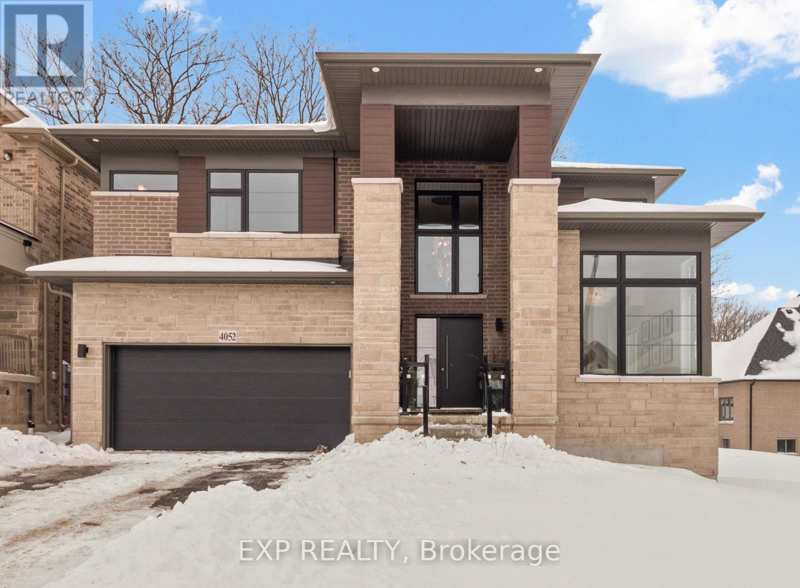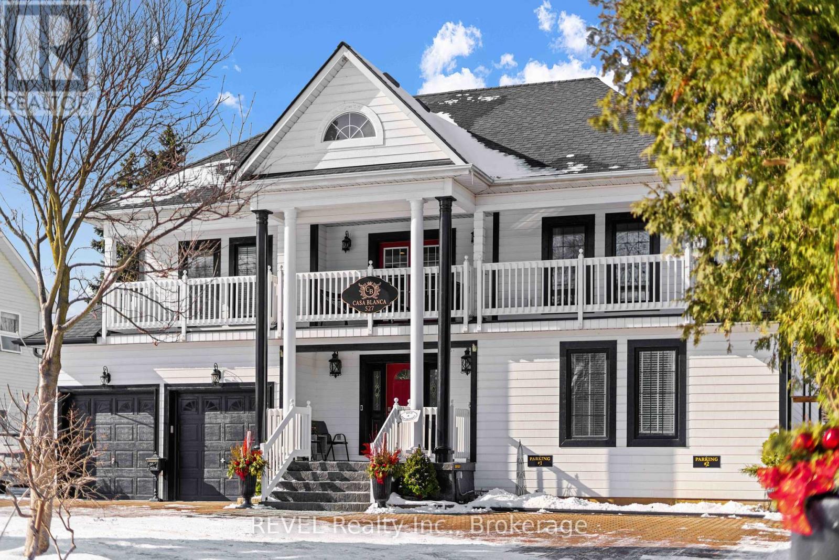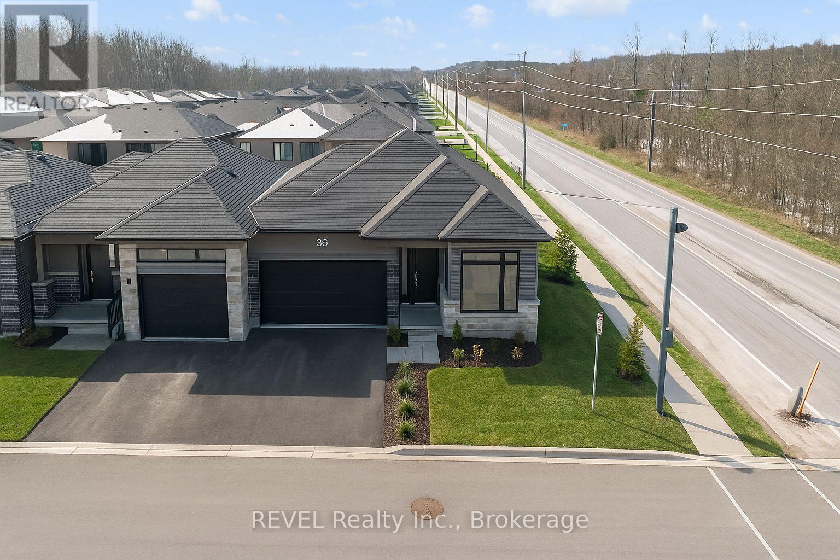7265 Optimist Lane
Niagara Falls (212 - Morrison), Ontario
Welcome to 7265 Optimist Lane in Niagara Falls, a stunning newly built 5-bedroom walk-out bungalow offering modern luxury and comfort. The spacious main floor features an open-concept kitchen, living, and dining area with vaulted ceilings and a cozy gas fireplace. The kitchen boasts granite countertops and is equipped for both natural gas and electric stove options. The master bedroom is a true retreat, complete with a 5-piece ensuite, walk-in closet, and a secondary closet. Engineered hardwood and porcelain tile flooring flow throughout the home, with no carpets in sight. The fully finished basement, with its own separate entrance, includes a second kitchen, laundry, and a covered patio, making it the perfect space for extended family or guests. The home also offers a double-car garage, ample driveway parking for up to 6 vehicles, central vacuum system, and built-in alarm for added peace of mind. Situated in a quiet yet highly convenient location, this home is just minutes away from schools, shopping, and transportation hubs, including easy access to the Regional system. Dont miss the opportunity to make this beautiful home your own. (id:55499)
Exp Realty
6 - 3573 Dominion Road
Fort Erie (335 - Ridgeway), Ontario
Discover the epitome of modern living at 6-3573 Dominion Rd, a nearly new gem in Ridgeway offering the perfect blend of luxury and convenience. This stunning home features 2 spacious bedrooms and 3 modern bathrooms across 2,598 sq ft of meticulously finished space. Enjoy the ease of main floor living and the versatility of a fully finished basement with a walk-out to a private lower-level patio. Relish in unparalleled privacy with no rear neighbours and take advantage of seamless indoor-outdoor living through patio sliders that lead from the open-concept dining/living area to a massive custom upper deck. At the heart of this home is an open-concept kitchen with custom cabinetry, soft-close drawers, under-cabinet LED lighting, and a brand-new side-by-side Whirlpool SideKicks All Refrigerator & Freezer with a 5-year warranty (Sept. 2029). The LG washer and dryer, Bosch dishwasher, and Samsung Dual Fuel Double Oven also have extended warranties (Sept. 2028). The expansive island serves as a centrepiece, featuring upgraded quartz countertops, a dedicated single sink, and ample seating, perfect for entertaining guests or enjoying casual meals. Additional LED pot lights ensure a bright and inviting atmosphere, enhancing the kitchens contemporary design. Whether you're a culinary enthusiast or enjoy casual cooking, this kitchen is designed to inspire. Additional highlights include a vaulted living room with a cozy gas fireplace, a primary bedroom with a walk-in closet and ensuite, main floor laundry, and an insulated 2-car garage with a convenient laundry tub. The home also features a Generac generator, sprinkler system, soundproofed interior walls, custom window coverings, and a security system. Located within walking distance of historic downtown Ridgeway, this property is part of a condo community that handles lawn maintenance and snow removal, ensuring a carefree lifestyle. (id:55499)
RE/MAX Niagara Realty Ltd
96 Graystone Crescent
Welland (767 - N. Welland), Ontario
Hey first time home buyers - this one is for you! Looking to get into the market and unpack your bags? Welcome to 96 Graystone Crescent. This spacious home has almost 1,500 finished square feet. The main floor has a large bright living room, open concept kitchen & dining area with patio doors heading to the huge fenced yard backing onto the Steve Bauer trail. Upstairs hosts all 3 bedrooms and an updated 4 piece bathroom. The basement is finished with a recroom, bonus 2 piece bathroom and even the laundry / storage area is a clean, fresh & finished space. There are no wasted corners in this house. Tons of updates, including but not limited to a new kitchen w/ appliances, bathrooms, breaker panel, floors, doors, concrete pad, hot water tank & more! (id:55499)
Royal LePage NRC Realty
4 Meritage Lane
Niagara-On-The-Lake (101 - Town), Ontario
Located in an exclusive enclave at 4 Meritage Lane, this stunning 5-bedroom, 4-bathroom home offers over 2,500 sq. ft. of luxurious living space. Blending modern design with classic charm, the home is minutes from Niagara-on-the-Lake's wineries, theaters, fine dining, boutique shops, and golf courses.The main floor features soaring ceilings and engineered hardwood floors, creating an open and airy atmosphere. Double French doors open to a versatile bedroom, currently used as an office, offering flexibility for your needs. The gourmet kitchen is a chef's dream, with custom cabinetry, quartz countertops, a large island with breakfast bar, built-in wine fridge, and high-end stainless steel appliances. French doors from the kitchen and dining area lead to a landscaped backyard oasis, complete with a Trex deck with pergola and retractable shades, an interlocking stone patio, lush gardens, a stone pathway, gas BBQ hookup, sprinkler system, and a private putting green.The spacious living room boasts a stone-accented gas fireplace, crown molding, and oversized windows that flood the space with natural light. Upstairs, the luxurious primary suite includes a walk-in closet with custom organizers and a spa-like 5-piece ensuite with soaking tub, glass shower, granite countertops, double vanity, and heated floors. Two additional bedrooms, a full bathroom with granite counters and heated floors, and a cozy sitting area complete this level.The fully finished lower level offers a guest suite with living area, electric fireplace, walk-in closet, and a 3-piece bath with in-floor heating. Additional features include an exercise room and ample storage space.An interlocking brick driveway leads to a double garage with interior access, adding practicality to the home. This exceptional residence offers unparalleled luxury in one of Niagara's most coveted communities. (id:55499)
Revel Realty Inc.
22 Vega Court
Welland (769 - Prince Charles), Ontario
BEAUTIFUL 3 BEDROOM BUNGALOW IN GREAT LOCATION, SITUATED ON QUIET CIRCLE, THIS HOMES FEATURES ON THE MAIN LEVEL, SPACIOUS FOYER ,LARGE BRIGHT LIVING ROOM, FORMAL DINING ROOM, LARGE EAT-IN KITCHEN WITH PATIO DOORS TO PATIO, 3 BEDROOMS, AND 4 PC BATHROOM, LOWER LEVEL HAS LARGE RECREATION ROOM WITH GAS FIREPLACE, KITCHEN AREA, 4TH BEDROOM AND BATHROOM, IN THE SUMMER TIME ENJOY THE LARGE PRIVATE REAR YARD WITH INGROUND POOL, LARGE SINGLE ATTACHED GARAGE WITH EXTRA ATTACHED GARAGE/SHOP. MANY UPDATES SUCH AS FURNACE AND CENTRAL AIR, UPDATED WINDOWS, WOOD AND TILE FLOORING, GREAT HOME IN A GREAT AREA, DON'T MISS THIS ONE (id:55499)
Century 21 Avmark Realty Limited
3849 3 Highway E
Port Colborne (874 - Sherkston), Ontario
Country Living at its Finest! This 3-Bedroom Raised Bungalow sits on just over half an acre with no rear neighbours! Discover the perfect family home with space to grow and room to roam! This home offers a peaceful country setting while being only a 5-minute drive to the lake. Situated on Carpys Lane, enjoy extra peace of mind being just off the Hwy. Main level features open living room, dinette, and stunning custom kitchen. Main level is complete with 3 spacious bedrooms with oversized windows and 4 pc bath with deep tub featuring marble surround. Lower level features a spacious family room with ample natural light and cozy gas fireplace, a living room, second kitchen, plus laundry room that could easily be converted into a second bathroom. The walkout from the basement makes this the ideal set up for an in-law suite - just add a few finishing touches! Attached single garage, plus a versatile detached shop and shed for storage. This property is ideal for raising a family, with ample outdoor space to play, explore, and create lasting memories. Just picture yourself relaxing on the back deck on a warm summer night looking out at the peaceful neighbouring pond and watching for wild life roaming the woods. (id:55499)
RE/MAX Niagara Realty Ltd
25 - 7181 Lionshead Avenue N
Niagara Falls (220 - Oldfield), Ontario
Welcome to this stunning two-story family home in the exclusive Thundering Waters Community, just minutes from excellent schools, shopping, dining, golf courses, wineries, and parks. Step inside to find hardwood flooring throughout and a beautifully designed main floor. The gourmet kitchen features sleek stainless steel appliances, elegant countertops, a pantry, and a dinette area with a view of the love **EXTRAS** Upstairs, you'll discover a master bedroom retreat with a cozy sitting area and a luxurious 5-pc ensuite, including dual sinks, a separate shower, and a soaking tub. Three additional spacious bedrooms, each with convenient bathroom access. **condo fee $45/month** (id:55499)
RE/MAX Niagara Realty Ltd
3951 Durban Lane
Lincoln (980 - Lincoln-Jordan/vineland), Ontario
Detached, all brick bungalow in Cherry Hill retirement community Vineland. Cozy 1 bed rm home perfect for a retired person or couple who are down sizing. 1 bed rm 1 bath rm main floor laundry with stackable washer dryer. Bright front living rm with built in desk in hallway to kitchen. The kitchen has stainless appliances fridge, stove, dishwasher, microwave. Vinyl plank flooring through out. Come and join the community and enjoy your retirement. Club house offers a library, social gathering rms, exercise rm, pool rm and a out door salt water pool. $825 land lease and club house access (id:55499)
RE/MAX Garden City Realty Inc
179 Hodgkins Avenue
Thorold (556 - Allanburg/thorold South), Ontario
Thorold is growing rapidly and this residential lot is your opportunity to join the party. With zoning of R1D-40 you have plenty of options for what you want to build and this fully serviced lot is ready for the shovel to hit the ground. Hodgkins sits in a prime area where you have easy access to get anywhere around Niagara, and not far from the QEW either. Whether you want to develop to line your pockets or build your families next home, this lot is waiting for you. (id:55499)
Right Choice Happenings Realty Ltd.
4096 Highland Park Drive
Lincoln (982 - Beamsville), Ontario
Where wine country meets luxury living! This stunning custom-built home offers nearly 5,000 sqft of meticulously designed living space, backing onto a picturesque organic vineyard with breathtaking Escarpment views and direct access to the Bruce Trail. No detail was overlooked in this luxurious retreat! Designed for entertaining, the expansive main floor features a grand living room with a striking fireplace and a custom gourmet kitchen equipped with top-of-the-line stainless steel appliances, a spacious island with a vegetable sink, and soft-close custom cabinetry. Step outside to the balcony and enjoy a glass of wine while overlooking your serene backyard.The primary suite is a private oasis, boasting a walk-in closet with built-ins and in-suite laundry, plus a spa-like 5-piece ensuite featuring quartz vanity counters, Carrera floor tiles, a glass shower, and a brand-new Streamline tub.The lower level is complete with a wine cellar, a spacious rec room with a feature wall and 3-way fireplace, and a walkout to your own outdoor paradise. The exterior is just as impressive, offering full landscaping, a generous driveway with ample parking, and a double garage with EV chargers.Move-in ready and designed for those who appreciate elegance, comfort, and unparalleled luxury - this is the dream home you've been waiting for! (id:55499)
Revel Realty Inc.
20 - 8974 Willoughby Drive
Niagara Falls (223 - Chippawa), Ontario
Welcome Home to 20-8974 Willoughby Drive! Here you will discover the perfect blend of comfort and convenience in this modern 2-bedroom, 2-bathroom bungalow-style condo. Featuring main floor laundry and an open-concept kitchen with contemporary finishes, this home is designed for easy living. Enjoy oversized windows that fill the space with natural light, a covered porch for relaxing outdoors, and a single garage for added convenience. With low condo fees, this property offers stress-free homeownership. Located near a golf course, scenic hiking trails, and a marina, this home is perfect for outdoor enthusiasts. Plus, it's close to the United States border, offering quick access for travel or shopping. Don't miss this opportunity schedule your viewing today! (id:55499)
Boldt Realty Inc.
624 Daytona Drive
Fort Erie (334 - Crescent Park), Ontario
Discover 642 Daytona Dr, a distinctive 6-bedroom, 2,662-square-foot, two-storey home in the charming Crescent Park neighborhood of Fort Erie. This home is steeped in character, showcasing beautiful wood walls, ceilings, and beams, along with an eye-catching circular staircase leading to the upper level. Local legend hints that an early owner hosted traveling musicians from nearby Buffalo, infusing the space with a musical history that seems to echo around the fireplace and up through the soaring ceilings. Inside, you'll find two full 4-piece bathrooms, a primary bedroom with walk-in-closet and rooftop balcony, a generously sized laundry room, and ample living space designed for comfort and gatherings. The heated double-car garage, with convenient interior access, sits at the end of a driveway off Lakeside Rd, which includes a right-of-way for the neighboring lot available for purchase separately, offering additional possibilities. This home's location is ideal for families, with two elementary schools and a high school within walking distance, as well as the Leisureplex arenas, community center, Ferndale Park with a splash pad, soccer fields, and the shores of Lake Erie just a short stroll away. The nearby Garrison Rd/Hwy #3 corridor provides a wealth of shopping, dining, and amenities, along with easy access to the QEW, leading to Niagara Falls, Toronto, and the Peace Bridge to the USA. (id:55499)
RE/MAX Niagara Realty Ltd
102 - 10 Dalhousie Avenue
St. Catharines, Ontario
Experience the epitome of luxury living at this lakefront oasis in St. Catharines, located in the prestigious Beaches at Port community at PortDalhousie beach. Spanning 2,240 sq.ft., this exquisite unit offers sweeping 180-degree views of Lake Ontario through expansive wall-to-wall windows, immersing you in the natural beauty of the waterfront. The home boasts a custom gourmet chef's kitchen, featuring an oversized island, high-end appliances, an induction cooktop, a convection double oven, and a wine cooler. Premium quartz countertops and upgraded hardware enhance the elegance, while a Sonos audio system with two ceiling speakers adds a touch of modern sophistication. The open concept main living area is designed for both comfort and style, centered around a gas fireplace that exudes warmth and charm. Hunter Douglas automatic blinds in the living room and primary bedroom offer effortless control over your environment. The primary bedroom suite is a retreat in itself, with a spacious walk-in closet and an ensuite bathroom adorned with porcelain tile, in-foor heating, and a luxurious steam shower. For entertainment, the large theatre room is a standout feature, equipped with an 11x5ft screen, an Epson hi-res projector, and four built-in surround sound speakers, creating an immersive viewing experience. Outdoors, the 237 sq.ft. terrace is perfect for hosting gatherings, complete with aBBQ and automatic retractable porch screens installed by Dream Screens. Practicality meets luxury with a reverse osmosis water filtration system, two underground parking spaces (one with an electric car charging unit), and an oversized storage locker. Situated just steps from shops, restaurants, Martindale Pond, Lakeside Park, the Port Dalhousie Carousel, pier, and marina, this home offers unparalleled convenience and lifestyle amenities. Embrace the best of lakefront living in this sophisticated and serene residence, where every detail is designed to enhance your everyday life (id:55499)
Revel Realty Inc.
13 St Davids Street W
Thorold (557 - Thorold Downtown), Ontario
Welcome to 13 St. David Road West. Site APPROVED for a 9 unit building including 6 residential and 3 commercial units. This is an incredible investment opportunity located in the heart of downtown Thorold. Location is optimal as it is close to all amenities. Preliminary legwork has been done. Nothing to do but obtain a building permit. Buyer to do their due diligence with the City of Thorold for permitted uses. (id:55499)
Revel Realty Inc.
14 - 77 Avery Crescent
St. Catharines (456 - Oakdale), Ontario
Imagine waking up every day to views of a golf course? Welcome home! Fully finished top to bottom with 2+2 bedrooms, 3 full bathrooms, main floor laundry, and over 2600sqft of total finished square feet! You've worked hard, now enjoy a maintenance free lifestyle with your driveways, street and visitor parking shovelled from snow, lawn maintenance looked after, private road/lights maintained all for just $230/month! Built in 2015 by Starward Homes, this truly is a one of a kind home with two elongated back patios + full walk out basement overlooking a golf course! Open concept main floor features chef's dream kitchen with granite countertops, stainless steel appliances, kitchen island seating 4+ people, and glass backsplash. Unwind in your cozy living room surrounding the gas fireplace, loaded with natural light! Retreat to your private master suite, featuring a 4 piece ensuite bath and walk-in closet. An additional bedroom on the main floor can provide versatility for a home office, guest room, or nursery! Venture downstairs to the fully finished basement, where the possibilities are endless. This space offers a vast recreation area, perfect for a home theatre, games room, or fitness studio. Two additional bedrooms and a full bathroom complete the lower level, providing ample space for extended family or guests. But the true gem of this property lies outdoors. Step onto the expansive deck and drink in the panoramic views of the lush greenery that is your backyard - a golf lover's paradise. Whether hosting summer soirees or simply sipping your morning coffee, this outdoor oasis offers tranquility and scenic beauty. Additional features include a single garage with access directly into the home, double wide paved driveway, covered front landing, main floor laundry, and proximity to local amenities and schools. Your dream home awaits - schedule a showing today! (id:55499)
RE/MAX Niagara Realty Ltd
30 Dalhousie Avenue
St. Catharines (438 - Port Dalhousie), Ontario
Iconic luxury emerges from waterfront prestige in this generational mansion on the shores of Lake Ontario in the idyllic village of Port Dalhousie, St. Catharines. Revered as the 'The Big White House in Port' and historically recognized as 'The Breakers', this three story lake house was completely restored in 2017 to make an affluent impression at every corner. Graced by cinematic views of the lake from every floor, and staged for entertainment with a chef's kitchen, formal dining room, living room and den, this mansion boasts a professionally designed interior, in floor heating, state of the art smart home amenities and a third floor 120 inch home theatre system offering wet bar with once again, panoramic views of the water. With no expense spared, and a 500 bottle wine cellar with custom cherry wood cabinets and cobblestone floors to further characterize the charm and magnificence of its historical allure. All new landscape patio stones, composite decking, and heating in garage. Visions of sea ships and sailboats and proximity to Lakeside Park beach, The Port Dalhousie Yacht Club, the Port Dalhousie Pier Marina and local shops and restaurants positions this luxury masterpiece as a one of a kind opportunity to live life to the fullest. Make your appointment today! (id:55499)
Revel Realty Inc.
87 Port Robinson Road
Pelham (662 - Fonthill), Ontario
MAJOR BUILDER INCENTIVE - Builder Financing Available! Secure this dream home with an exclusive 2-year term at just 1.9%! Discover the pinnacle of contemporary living in this custom-built, freehold bungalow townhome a true masterpiece within an exclusive collection. Offering 2+1 bedrooms and 3 bathrooms across 2,600+ sq. ft. of meticulously designed space, this residence blends elegance, comfort, and superior craftsmanship.Step inside the awe-inspiring open-concept main floor, where high-end finishes and meticulous attention to detail shine. The gourmet kitchen is a showstopper, featuring floor-to-ceiling, soft-close cabinetry and sleek quartz countertops a culinary enthusiasts paradise! The undesignated living and dining area is bathed in natural light, enhanced by high-efficiency LED pot lights for the perfect ambiance. Sliding doors lead to a covered composite deck, offering scenic views and extending your living space outdoors.Retreat to the private primary bedroom wing, complete with his-and-her closets and a beautifully designed 4-piece ensuite. The main floor also boasts a convenient laundry/mudroom with direct access to the double garage, blending practicality with sophistication.The fully finished lower level is an entertainers dream! A spacious rec room with walkout access to a covered patio floods the space with natural light. An additional bedroom and a well-appointed 4-piece bath make this level perfect for guests or multi-generational living.Located in a prime area, you're minutes from parks, walking trails, shopping, restaurants, top-rated schools, and easy access to Highway 406. Don't miss this rare opportunity! With vendor financing at an unbeatable 1.9% for two years, now is the time to make this exceptional home yours.private showing! (id:55499)
Revel Realty Inc.
107 Westland Street
St. Catharines (462 - Rykert/vansickle), Ontario
Welcome to 107 Westland Street! Extensively renovated since 2018, this modern backsplit home blends contemporary upgrades with functional living. The professionally redesigned and expanded kitchen maximizes space and style, making it perfect for everyday living and entertaining. Modern upgrades throughout include smooth ceilings, pot lights, and a custom closet/laundry room by Closets by Design. The lower levels, thoughtfully designed for multi-generational living or rental potential, feature a separate entrance, three additional bedrooms, a second kitchen, and a recreation room. A new furnace and AC (2018), all new windows and doors (2018, 2019) and new roof (2020), provide year-round efficiency and climate control. The basement renovation, completed with permits and city inspection, includes a walk-up with armored stone, smoke detectors in all bedrooms, and a separate security system. In July 2024, two true egress windows were added to the lower level, increasing natural sunlight and safety. The home also boasts hardwood stairs, fully renovated bathroom with huge soaker tub and Solatube skylight, and an open-concept layout with bright and airy living spaces including 2 full skylights. Outside, the property shines with a newly expanded concrete driveway, sodded front and backyards, flagstone walkways, and a concrete patio area. Additional upgrades to the exterior include painted siding, fascia, and eavestroughs, as well as enhanced landscaping. The west-facing backyard offers stunning sunsets and a fenced-in yard with a gate leading directly to the park. With all major renovations complete, including kitchen, bathrooms, basement, and structural upgrades, this move-in-ready home offers style, comfort, and peace of mind. Book your private showing today! (id:55499)
RE/MAX Niagara Realty Ltd
95 Port Robinson Road
Pelham (662 - Fonthill), Ontario
MAJOR BUILDER INCENTIVE- Builder Financing Available! Secure this stunning home with an exclusive 2-year term at just 1.9%! Welcome to your dream home in the heart of Fonthill! This exquisite 3-bedroom, 2.5-bathroom freehold townhouse is designed for modern living, offering spacious interiors, high-end finishes, and an unbeatable location.From the moment you step inside, you'll be captivated by the 9 ceilings that create an airy, open feel throughout. The custom-designed kitchen is a chefs delight, featuring a massive island, floor-to-ceiling soft-close cabinetry, quartz countertops, and a stainless steel double sink with a Riobel dual-spray faucet. The bright and spacious living and dining area is perfect for entertaining, with oversized windows and an abundance of LED pot lights. Step through the sliding doors to a covered deck, seamlessly blending indoor and outdoor living.The main floor also offers a convenient mudroom off the single-car garage and a stylish 2-piece powder room.Upstairs, the luxurious primary suite awaits, complete with a walk-in closet and a spa-like ensuite. Indulge in the double vanity, Berlin free-standing soaker tub, and a beautifully tiled shower. Two additional spacious bedrooms share a modern main bath with a double vanity and a Mirolin tub/shower combo. The second-floor laundry is thoughtfully designed with ample storage and a sink.The unfinished basement is full of potential, boasting plenty of natural light and a walkout to a covered patio.Located in a highly sought-after community, this home is just minutes from parks, trails, shopping, dining, and top-rated schools. Call today to book your private showing and make this incredible home yours! (id:55499)
Revel Realty Inc.
69 Mackenzie King Avenue
St. Catharines (455 - Secord Woods), Ontario
First time on the market! Welcome to over 3,000 sq. ft. of pure craftsmanship and design, creating the perfect blend of style, comfort, and functionality. This custom-built, fully finished home offers 3 spacious bedrooms, each with its own ensuite, and 3.5 baths ideal for families or anyone who loves to entertain. Step inside and be wowed by the heart of the home: a chefs dream kitchen featuring a massive island, custom cabinetry, and top-of-the-line stainless steel appliances. The open-concept living and dining areas flow seamlessly from the kitchen, offering the perfect backdrop for gatherings or cozy nights in, all while overlooking your private backyard oasis.Out back, it's an entertainers paradise. Imagine summers spent by the stunning pool, relaxing under the covered patio with a built-in TV, or hosting unforgettable evenings surrounded by family and friends. Upstairs, natural light pours into three generously sized bedrooms with hardwood floors; each ensuite ensuring comfort and privacy for everyone. Situated on one of St. Catharines most sought-after neighbourhoods, this home offers the best of both worlds, steps to picturesque canal trails and just minutes to top-tier amenities. Move-in ready and waiting for you, this is more than just a house, it's the lifestyle upgrade you've been dreaming of. Opportunities like this are rare don't let it slip away! (id:55499)
RE/MAX Niagara Realty Ltd
Keller Williams Complete Realty
4052 Highland Park Drive
Lincoln (982 - Beamsville), Ontario
Modern Luxury with No Rear Neighbours - Built in 2022, this stunning home offers contemporary elegance, premium finishes, and a prime location backing onto the Bruce Trail. A grand curved staircase with sleek metal-accent spindles greets you upon entry. The foyer, with impressive 2' x 2' tiles, leads to a formal dining room with natural-toned hardwood and large windows. Extended french doors open to a stylish private office with a designer light fixture. The expansive great room features a 55" linear gas fireplace with an upgraded feature wall and acoustic paneling. The chefs kitchen is a showpiece, boasting sleek black cabinetry, quartz countertops, a waterfall island, and built-in Dacor appliances. A large walk-in pantry adds storage and convenience. Triple sliding doors lead to a private outdoor retreat with a covered composite deck, integrated lighting, a premium hot tub, and a privacy wall. The main floor also includes a luxurious mudroom/laundry area and a modern powder room. Upstairs, the primary suite is a private oasis with grand double doors, his-and-hers walk-in closets, and a spa-like 5-piece ensuite featuring a freestanding soaker tub, glass-enclosed shower, and dual-sink quartz vanity. A second bedroom has ensuite privileges to a 4-piece bath, while the remaining two bedrooms share a stylish Jack and Jill bathroom. A finished staircase leads to the spacious lower level, ready for customization. Designer lighting, modern fixtures, and curated details elevate the homes luxurious feel. Located in a sought-after enclave with no rear neighbours, this home offers privacy, prestige, and contemporary elegance. Enjoy quick highway access, the upcoming Grimsby GO Train, top-rated schools, wineries, and a nearby park with a playground, courts, and splash pad. (id:55499)
Exp Realty
527 Mississagua Street
Niagara-On-The-Lake (101 - Town), Ontario
Seize an exceptional investment opportunity with 527 Mississauga Street, a highly-rated, turn-key B&B in the heart of Old Town Niagara-on-the-Lake. With thousands of 5 star guest reviews and an impressive 9.8 rating on Booking.com, this established B&B boasts a loyal repeat clientele and a strong revenue stream. Located on the high-traffic Mississauga Street, this prime property is just steps from world-class wineries, top-rated restaurants, the Shaw Theatre, and Niagara-on-the-Lake's iconic downtown core, a dream location for visitors and investors alike. Meticulously maintained and thoughtfully updated, this high-performing asset is ideal for hoteliers, B&B hosts, and investors of all experience levels. Offering 7 bedrooms, 7 bathrooms and a main floor kitchen plus a complete kitchen, bedroom, bathroom, laundry and separate entrance on the lower level. Upgrades include central vac, AC, furnace, water tank, all upper windows, roof, and an interlock driveway with space for 10+ vehicles to ensure efficiency and convenience for both owners and guests. Just turn the key and start your next investment chapter at 527 Mississagua Street. (id:55499)
Revel Realty Inc.
36 - 8974 Willoughby Drive
Niagara Falls (223 - Chippawa), Ontario
Welcome to Legends on the Green in the quaint town of Chippawa, Niagara Falls! Designed with comfort, style, and convenience, this 1,420 square foot 2-bedroom, 2- bathroom bungalow townhouse is the one for you. Located just moments from the Welland River, Chippawa boat ramp, and the scenic Niagara River Parkway, this end unit offers an unmatched living experience, blending main floor living inside with maintenance-free living outside. Every inch of this home has been carefully crafted, with an interior design that is both functional and visually pleasing. From high-end finishes to top-of-the-line appliances, no detail has been overlooked. The spacious bedrooms provide plenty of room to unwind, complemented by beautifully appointed bathrooms that create a spa-like atmosphere. The lower level is currently unfinished with rough-in and awaiting your personal touch. Step outside and enjoy the outdoor living space, where a large deck makes it easy to entertain guests, and a custom privacy screen ensures a peaceful retreat. With its proximity to the Falls, the US border, and stunning natural surroundings along the Niagara River, Chippawa is the perfect place to call home. Enjoy charming local attractions, festivals, outdoor activities, highly-rated wineries, and golf all within reach. Experience the essence of living in one of Canadas most iconic destinations! (id:55499)
Revel Realty Inc.
4115 Erie Road S
Fort Erie (337 - Crystal Beach), Ontario
Breathtaking panoramic vistas and spectacular sand beach! This beautiful two storey year round home is located in the quaint community of Crystal Beach situated on the shores of Lake Erie. This home has been completely redesigned and renovated with a local Architect and an Award Winning Builder removing everything from the interior and exterior of the house down to the studs. The new design is open and bright with plenty of windows, Town & Country gas fireplace, four large bedrooms, office and second seating area. The kitchen is open to the living areas with its breakfast bar, custom cabinetry, cambria countertops, pretty backsplash, undercounter lighting, garburator, stainless steel appliances and heated floors. Livingroom and diningroom are large with lovely lake views. The primary bedroom is on the main floor with an ensuite effect 3-piece bath and laundry nearby. The second level has a large family room with office and three nice size bedrooms with a 4-piece bath. Both bathrooms have heated floors. Additional views of Lake Erie are evident on the second level as well. The yard is a little paradise and completely landscaped with walkways, patio and large deck overlooking sand beach. There is a shed and outdoor shower for beach goers. A full house generator is a special addition for power outages. There is an approved application with the Town of Fort Erie to allow for a detached garage to be located near the driveway. Close proximity to Friendship Trail, quaint shops and restaurants, Crystal Beach boat launch, Buffalo Canoe Club, Yacht Club and Bertie Boat club. Perfect for year round or summer living. This beauty is sure to impress and waiting for you to make memories of a lifetime! (id:55499)
D.w. Howard Realty Ltd. Brokerage

