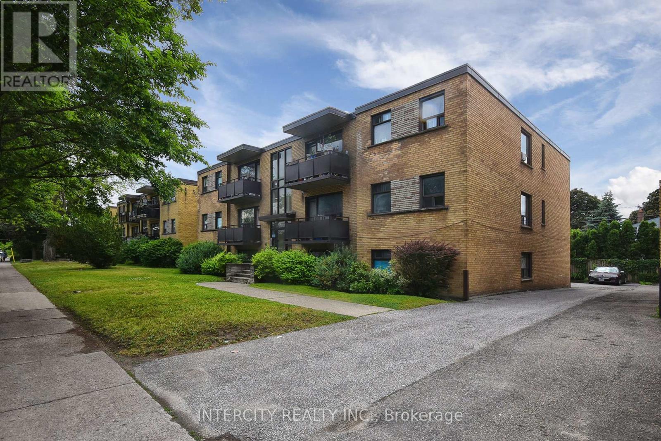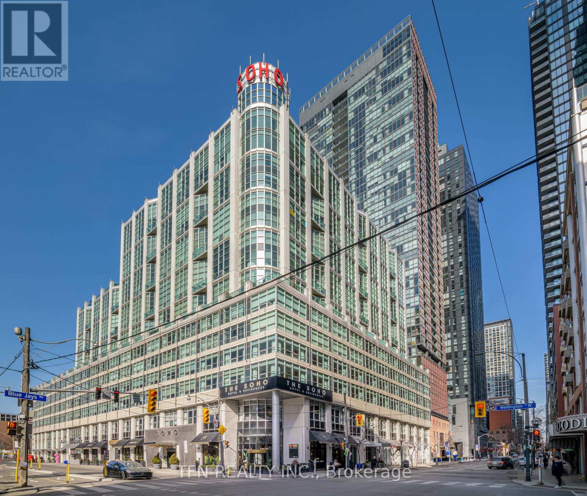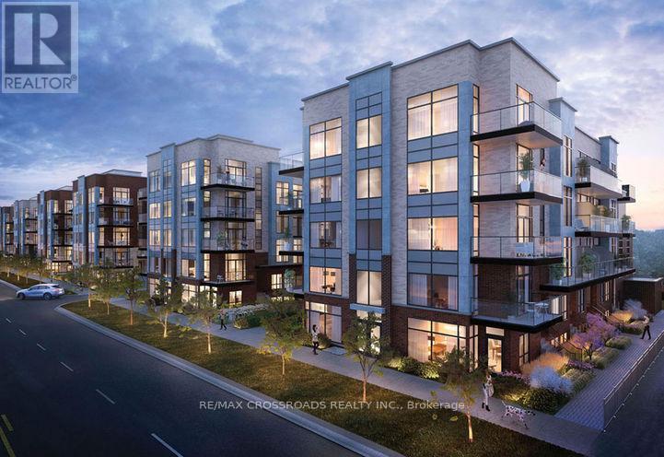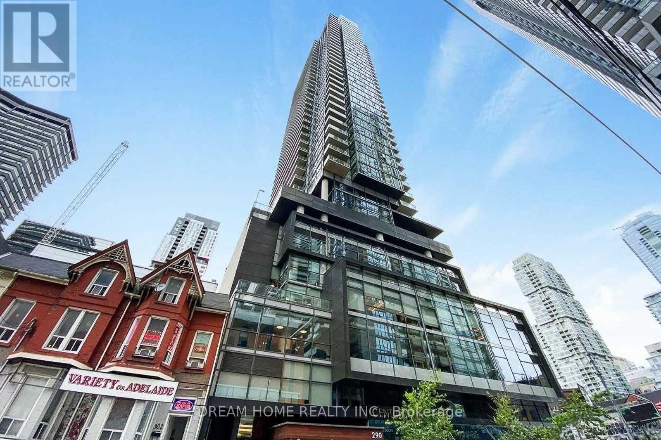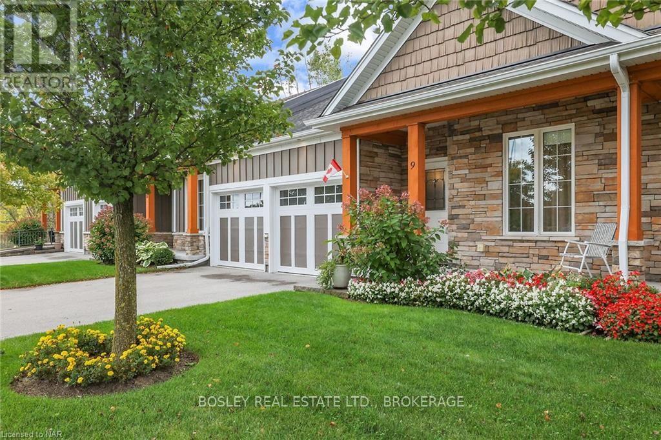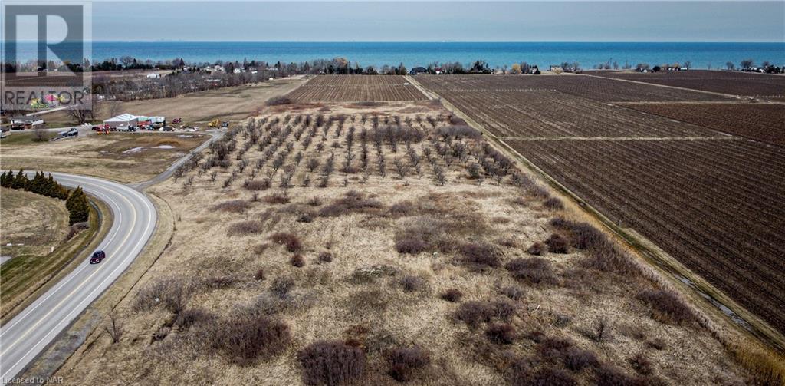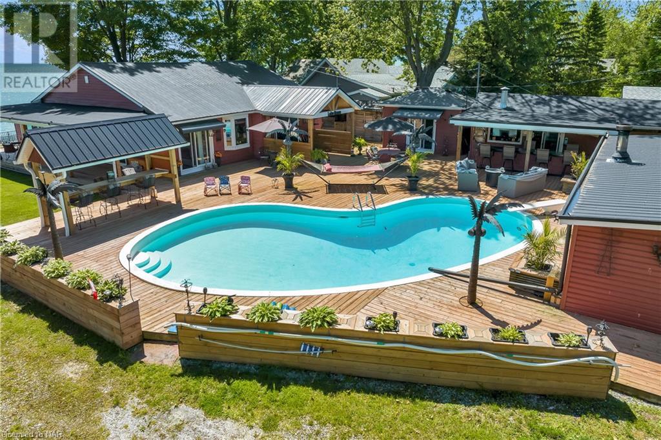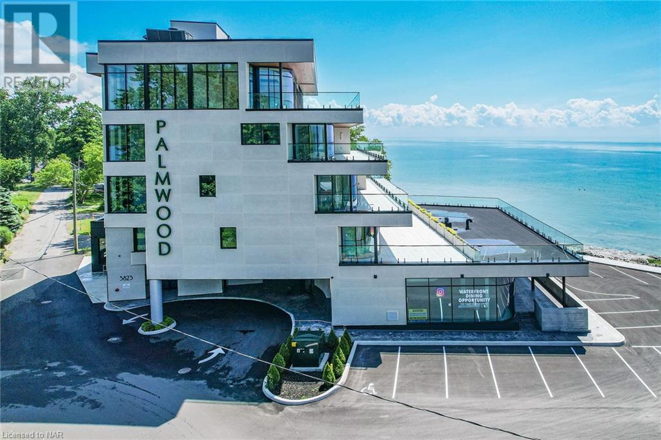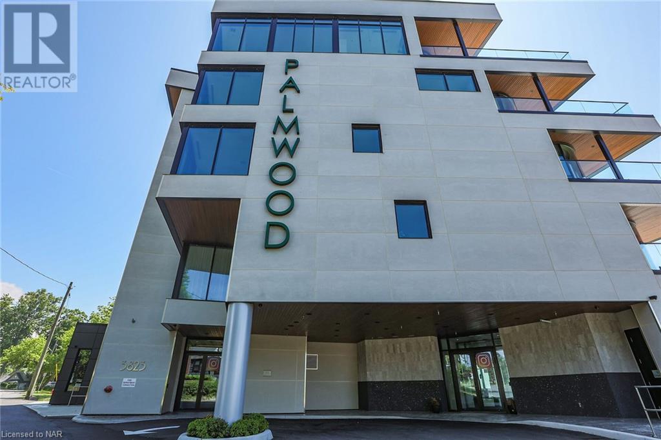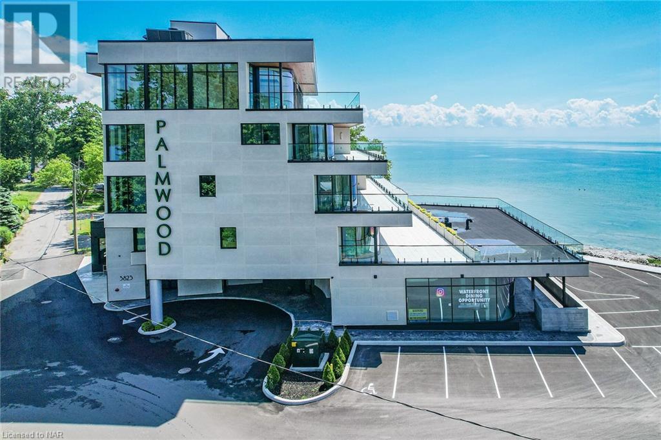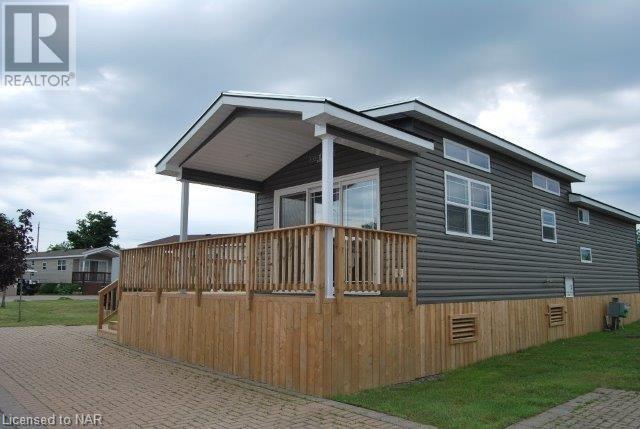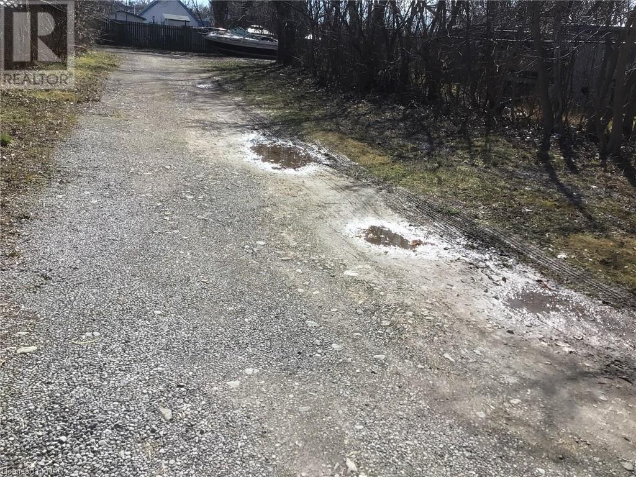20 Payzac Avenue
Toronto (West Hill), Ontario
Attention savvy homeowners & astute developers/investors. Expansive 50x300 lot offers an inviting remodeled family home, with the space and opportunity to build a garden suite(feasibility report available). Fully operational 20x30 greenhouse at the rear of the oversized yard. Over 200ft of outdoor living space to enjoy. Property is fully fenced for ultimate privacy and completely accessible through your powered drive-thru 2 car garage. Perfect for storing work trucks, RVs, or equipment. A large 2 tier deck brings together outdoor living into your luxe chef's kitchen. Maple cabinets, custom brass hardware, Waterstone faucet, quartz countertops, induction stovetop, built-in double ovens and a full-sized fridge, to start. Combined living and dining area completes the first floor. Upstairs is in closets, hardwood floors, and large windows. The primary comes with a new ensuite and walk-the sleeping quarters, where you'll find 3 spacious bedrooms all outfitted with custom built in closet. The basement, with separate entrance, has 2 more rooms that could be used as bedrooms, an office, or extra living space, as well as a full laundry and utility room with even more storage. This could easily be converted into a wet bar or 2nd kitchen to generate more income. **Extras: 2024 - Primary ensuite & House fresh paint. 2020 - AMP upgrade & Powered 20x 30 shop, deck, fence, garden boxes. 2019 - Double Garage Drive-thru rebuild w/ power & rafter storage. 2018 - Complete renovation Roof, Windows (security grade porch and basement), Doors (steel), Plumbing, Electrical, Insulation (spray foam), HVAC & ducts, Security system, Floors (3/4" Black Walnut Hardwood), 7 3/4" Baseboard with Shoe Moulding.** (id:55499)
Keller Williams Referred Urban Realty
415 Wilson Avenue
Toronto (Clanton Park), Ontario
Rarely available! Solid 10 units multiplex on Wilson Ave, steps to Bathurst! Prime location! Short walk to subway; shops, restaurants all amenities and public transit. Easy access to major highways, well maintained by owners; consist of 6-2 bedrooms, 4-1 bedroom units, spacious; some with balconies, fully tenanted on a month to month (no Leases), highly rentable area; separate hydro meters, 10-fridges, 10 stoves(all as is), coin operated washer & dryer (rented), terrazzo flooring; heated garages; 3 garages are owner occupied. Potential $150.00 month each, roof approx (10/11years); Boiler (Approx 10/11 years), newly paved driveway and parking, showings; mechanical room and common areas and possible selected units, bus stop across the street. * Gross Income Includes Projected Income of 3 Garages at Approx $150.00 Each Monthly. (id:55499)
Intercity Realty Inc.
619 - 85 Wood Street N
Toronto (Church-Yonge Corridor), Ontario
2 Bedroom + One Den, The Den Can Be Used As A 3rd Bedroom. Luxury Condo With Great Amenities Including A Learning Centre, Cafe, Bar With Terrace, Media Lounge, Gym And Guest Suites. Steps To College Subway Station, Ryerson University, U Of Toronto, Loblaw's, Eaton Centre, Dundas Square, Shops, Restaurants. Tenant Pays Hydro, Water,Electricity & Tenant Insurance A Must. (id:55499)
Jdl Realty Inc.
805 - 168 King Street E
Toronto (Moss Park), Ontario
Best Floor Plan In The Renowned King George Square. This Light Filled Corner Suite With South East Exposure Provides 885 Sf Of Interior Living Space. The Split Layout Floorplan Is Complimented By A Generous Balcony Offering Expansive City Views. The Open Concept Living And Dining, Provides Bright And Spacious Living; Optimal For Entertaining. Located In The Heart Of The City, Steps From George Brown College, Restaurants, Financial District, St Lawrence Market, The Skydome And Amazing Cafes. Residents Can Enjoy A Professional, 24-Hour Concierge, Private Gym, Party Room, Billiards Room, And Rooftop Terrace With Hot Tub. Pet Friendly Building. Simply Move In And Enjoy! (id:55499)
Chestnut Park Real Estate Limited
528 - 36 Blue Jays Way
Toronto (Waterfront Communities), Ontario
Welcome to the iconic SOHO Metropolitan complex! This stunning 644 Sqft unit boasts an oversized bedroom that easily accommodates a king-size bed, offers ample space for a home office, and features double-door closets and a large window for plenty of natural light. The bright and airy living room creates an inviting atmosphere, perfect for relaxation or entertaining. Recently refreshed with new vinyl flooring and a fresh coat of paint, this unit also showcases a beautifully updated kitchen with full-size stainless steel appliances. As a resident, you'll have exclusive access to world-class amenities, including a state-of-the-art fitness center, an indoor pool and hot tub, a rooftop terrace with breathtaking views, 24-hour concierge service, a party/meeting room, and much more. Whether you're an end-user seeking a stylish home or an investor looking for a prime opportunity, this unit is perfect for you! (id:55499)
Tfn Realty Inc.
Forest Hill Real Estate Inc.
2004 - 131 Torresdale Avenue
Toronto (Westminster-Branson), Ontario
Gorgeous Fully Upgraded 2 Bedroom Plus Solarium Condo In The Heart Of North York. Bright & Spacious, Open Concept Living & Dining Room With Walk-Out To Den. Laminate Flooring & Pot Lights Throughout. Lots Of Natural Light. Modern Kitchen With Quartz Countertops & S/S Appliances. Upgraded Bathrooms. Master Bedroom With 4 Pcs Ensuite & His & Hers Closet. Solarium/Den Can Be Used As A 3rd Bedroom. Ensuite Laundry. Unobstructed Million-Dollar View From All Windows. Overlooking A Large Green Park Great For Hiking, Outdoor Activities, Cross Country Skiing, Tobogganing Etc. Quiet Cul-De-Sac Street. Direct Bus To Finch Subway, Minutes To 401/404/407/Allen Rd/Yorkdale. Easy Access To TTC, Parks, Schools & Grocery Stores. *Antibes Community Centre Nearby Offers Free Programs For Children & Adults, Including Free Of Charge After School Childcare & Swimming Pool*. Don't Miss It!!! (id:55499)
Right At Home Realty
Th11 - 871 Sheppard Avenue W
Toronto (Clanton Park), Ontario
Introducing This Pristine, 2 Bedroom Townhome, Featuring An Additional Flexible Space That Can Be Utilized As A Den Or An Extra Bedroom, Along With 3 Bathrooms. Revel In The Luxury Of Open Balconies On Every Level, Including A Rooftop Terrace That Adds To The Allure. The Interiors Boast 9-Foot Ceilings and Are Adorned With Exquisite Finishes, Showcasing 40K+ Upgrades That Encompass Enhancements To The Staircase, Flooring, Cabinetry, and Stone Countertops. This Outstanding Location Is Just Mins Away From Sheppard W Subway Station, Yorkdale Mall, The 401 Highway, Schools, Home Depot, BestBuy, Metro, Costco, and A Variety Of Dining Options. Notably The Property Is Situated Within The Catchment Area Of The Esteemed William Lyon Mackenzie Collegiate, Making It An Attractive Choice For Families and Urban Professionals Alike. Please note the property taxes have NOT been assessed. (id:55499)
RE/MAX Crossroads Realty Inc.
1401 - 10 Deerlick Court
Toronto (Parkwoods-Donalda), Ontario
The Ravine Condos! - 1+1 bedr. with 2 full baths luxury condo in the Heart of North York. Enjoy having transit at your doorstep. This modern spacious unit boasts soaring 9 Foot ceilings. This unit has a desired South Exposure ,is sun-filled, and offers a 94 sq ft balcony with a view towards the Ravine and Downtown Toronto Skyline. Amazing open-concept layout with combined with living, dining, and kitchen perfect for entertaining. This unit offers a large den that can be used as an office or 2nd bedroom. This unit comes with lots of upgrades - quartz countertop, cabinet covers, recessed under-counter lighting, and custom backsplash. WOW! State Of The Art Amenities with Rooftop Terrace & Ground Floor Patio Terrace. Minutes to Ravine, Hiking Trails, Shopping, Restaurants, Cafes, Schools, and Parks. Close to Shops On Don Mills, Aga Khan Museum and Edward Gardens, And Much More! Easy Access To DVP & Highways (id:55499)
Century 21 Leading Edge Realty Inc.
1123 - 650 Queens Quay W
Toronto (Waterfront Communities), Ontario
Imagine having the downtown Toronto waterfront at your doorstep! This junior 1 bedroom unit is located in the award winning and popular Atrium and ideal for anyone who loves to run/cycle along the boardwalk or Martin Goodman Trail, take their dog to Coronation Dog Park, or jet set somewhere for the weekend by walking across to the Billy Bishop Toronto Airport. Watch sailboats go by, enjoy the patios along Queens Quay, hop on the streetcar that is steps from your front door to get to Union/Bathurst Stations. No car? No problem! A ride-share hub is conveniently located directly across the street! Pick up your necessities from the convenience store at the foot of your building, or stroll over to Loblaws, Shoppers Drug Mart, LCBO just a block away. Well managed building has a fantastic rooftop terrace featuring breathtaking views of the lake and city skyline, BBQs, 24hr concierge, visitor parking, gym. Suite has been freshly painted with new closet doors and lights. Whether youre looking for your first home or downtown crash pad, this one is a must-see! (id:55499)
Royal LePage Terrequity Platinum Realty
2305 - 18 Graydon Hall Drive
Toronto (Parkwoods-Donalda), Ontario
TRIDEL LUXURY WELL MAINTAINED BUILDING, SUNNY AND BRIGHT CORNER UNIT WITH WALL TO WALL WINDOWS ALONG LIVING AND DINING ROOM, OPENED CONCEPT MODERN FUNCTIONAL 2 BEDROOMS. HIGH LEVEL GORGEOUS UNOBTRUCTED 180 DEGREES NW VIEW OF THE CITY. CONVENIENTLY CONNECTED TO ALL AMENITIES, TTC AT DOOR STEP, MINS TO DVP AND HWY 401, FAIRVIEW MALL, SHOPS ON DON MILLS. PERFECT CHOICE FOR PROFESSIONAL COUPLES, PROFESSIONALLY CLEANED, READY TO MOVE IN. (id:55499)
Century 21 Heritage Group Ltd.
3812 - 290 Adelaide Street W
Toronto (Waterfront Communities), Ontario
Available August 1, Furnished Unit on High Floor of The BOND, The Modern Condo Located in the Heart of Toronto, Offering Convenience and Style. This Cozy One-bedroom, One-bathroom Unit is Ideal for University Student, Young Professional, or New Couples Seeking a Vibrant Urban Lifestyle, Offering Everything You Need for Comfortable Living. The Unit Features 9 Feet Ceiling, Modern Style Appliances, Washer and Dryer. The High Floor Level Provides Plenty of Natural Light and a Beautiful Clear West View. The Condo is Surrounded by Shops and Restaurants (TIFF, LCBO, Cineplex), with TTC Bus and Subway Access Just Minutes' Walk Away. The Nearby Gardiner Expressway Quickly Connects to Major Highways and Surrounding Areas. Don't Miss Out on This Opportunity! Furniture provided: Bed Frame, Mattress, Pullout Couch, Desk, Tables and Chairs. (id:55499)
Dream Home Realty Inc.
1037 - 20 Inn On The Park Drive
Toronto (Banbury-Don Mills), Ontario
Discover urban luxury at its finest with this exquisite 2-bedroom corner unit at Auberge on the Park. Boasting dual balconies and exposures, modern styling, and a host of amenities, this residence offers a perfect blend of comfort and sophistication. The interior features contemporary finishes and design elements, creating a chic and inviting atmosphere. Located in a vibrant neighborhood, Auberge on the Park is surrounded by parks, shopping, dining, and entertainment options. Easy access to transit and major highways ensures convenience for commuting and exploring the city. Indulge in first-class amenities featuring an outdoor pool, spa, cabana lounge, rooftop terrace with BBQ's, Fitness Centre, Yoga Centre, Pet Spa and Billiards Lounge. (id:55499)
RE/MAX Hallmark Realty Ltd.
836 - 350 Quigley Road
Hamilton (Vincent), Ontario
Welcome to 350 Quigley Rd, Unit 836! This spacious top-floor condo offers 1,088 square feet of modern living with three bedrooms and one bathroom, ideal for small families or first-time buyers. This property features a unique design where each unit is accessed via sky exterior walkways, one of only few in Canada. Step inside to discover beautiful laminate flooring that flows throughout the two-storey layout. The recently updated kitchen boasts a new counter, sink, and taps (2023), making meal prep a delight. Natural light fills the space thanks to brand-new windows (2022), creating a warm and inviting atmosphere. Enjoy the convenience of in-suite enclosed laundry, along with access to an additional onsite laundry facility. The building features well-maintained grounds with amenities such as a caged basketball area and a children's playground, perfect for family fun. Plus, a new onsite Montessori school adds to the community's appeal. Your new home includes one underground parking space and a spacious storage locker, ensuring all your needs are met. The condo fees cover heat and water, adding to the affordability of this lovely unit. Located close to schools, parks, and shopping, you?ll also benefit from quick access to the Linc, QEW, and bus routes. This condo is truly a gem in a prime location! Don?t miss your chance to make this beautiful condo your new home. Schedule a viewing today! (id:55499)
Exp Realty
Th 9 - 678 Line 2 Road
Niagara-On-The-Lake (108 - Virgil), Ontario
Located in the heart of Virgil, Lamberts Walk is an enclave of executive apartments and townhomes strategically located close to community services and amenities yet nicely situated away from the hustle and bustle. If you are tired of cutting grass and shoveling snow but don't want to give up space and your double car garage, then with over 2800 SQ FT and an over-sized double garage, Townhome 9 may be the one for you! The covered porch opens to the gallery reception hallway and beyond to the living room where ceilings soar to 14ft; there is a cozy gas fireplace, faux-stone feature wall, surround-sound theatre speakers, custom cove lighting and a walkout to the covered 17 ft X 11 1/2 ft deck with steps to the back garden. The separate dining room will accommodate your full suite and is open to the kitchen which features custom fitted cabinetry, under-valance lighting, stainless-steel appliances and Brazilian granite counters. Conveniently located with inside access to the garage is the laundry/mud room with double closet and shoe locker. In its own "wing" are the guest bedroom, main four-piece bath. Double wardrobes and airing cupboard in the dressing alcove, an en suite with custom vanity and accessible over-size shower are found in the king-sized primary suite. An open stairway leads to the professionally finished lower level which includes a recreation / theatre / games room, in-home office, a bed-sitting room, 3 piece bath, storage/utility room, and cold room/wine cellar. With the perfect blend of contemporary design, energy-saving initiatives, custom cabinetry and quality finishes, Townhome 9 at Lamberts Walk may soon be the address you will call home. (id:55499)
Bosley Real Estate Ltd.
N/a North Service Road
Lincoln (981 - Lincoln Lake), Ontario
INCREDIBLE investment opportunity. 13 acres of PRIME agricultural land located in the Lincoln (Beamsville) area with highway exposure, close to Lake Ontario, wineries, distilleries and more. Uses include agricultural-based facility, greenhouse, cannabis facility, special care home and many other additional uses. You can even build your dream home here with a second story view of the lake. Possibilities are endless. Buyer to satisfy themselves regarding permitted uses. (id:55499)
Revel Realty Inc.
8 Hoover Point Lane
Haldimand, Ontario
Prepare to be amazed. Beautifully renovated Lake Front home w/112 ft of Lake Erie frontage, beach dependant on water level. House boasts over 1600 sqft of o/concept one floor living space, custom kitchen w/corian counters, built-ins, island. Spacious dining area w/wall to wall, floor to ceiling built-in cupbrds, lakefront sunroom w/f/place plus w-out to enormous deck, living rm w/gas stone f/place & sliding doors, extensive lakefront deck/viewing area. House surrounded by decking to be able to enjoy the panoramic views w/minimal grass. Master bed w/walk in closet/dressing rm. 2nd Bed w/built-in bunk beds, large closet & sliding doors to deck. Main flr laundry. Garage turned in to outdoor kitchen/bar/entertaining area, counters, cupboards. Main bunkie w/elecric f/place, ac & 3 pc bath. 2nd Bunkie w/bedroom, living rm and 3 pc bath. 3rd bunkie/shed w/queen sized bed. Blt-in BBQ, 2 more sheds w/hydro for workshop. Old boathouse now used for storage. Inground heated kidney shaped pool concrete restored this year. Extensive newly poured concrete breakwall w/metal steps to the beach. House is winterized, bunkies are all seasonal. New septic system installed 2021. \r\n\r\nA public boat launch is about 1 km away. Enjoy all that the Lake Erie lifestyle has to offer; great fishing, bird watching, boating, watersports, bonfires & beautiful sunrises. A 15-min commute to Dunnville or Cayuga. About 1 to 2hr drive from Hamilton, Niagara or Toronto. Easily rented out for added income. (id:55499)
Royal LePage NRC Realty
201 - 3823 Terrace Lane
Fort Erie (337 - Crystal Beach), Ontario
Located in historic Crystal Beach on the shores of Lake Erie - Canada’s “South Shore”, the suites at THE PALMWOOD offer an incomparable lakeside living adventure only available to six fortunate participants; this is an exceptional once-in-a lifetime opportunity. Designed by ACK Michael Allan with interiors by B.B. Burgess & Associates, they are the perfect blend of sophistication, quality, and understated elegance. Each offers a great-for-entertaining open plan with walkouts to an impressively large private lakeside terrace. Expect a well-appointed galley-styed gourmet kitchen with an abundance of cupboard and counter space, pot-filler and filtered water faucets, under-valance lighting, impressive quartz counters with water-fall edge finish, plus 6 Miele Appliances – you won’t be disappointed! You will appreciate the practical step-saving amenities including utility / storage room, in-suite laundry with Gorente Stacking Washer and Dryer and the individually controlled forced air electric heating and cooling with energy saving programable ECOBEE Smart Thermostat and the cozy two-sided fireplace, two bedrooms and opulent spa baths of course. You will have the exclusive use of two assigned parking spaces - one underground and one outdoor. Secure intercom entry with only-to-your-floor elevator service. Come and experience the perfect blend of tranquility and sophistication at THE PALMWOOD. SUITE 201 fully furnished and accessorized including window treatments offering 1846 SQ FT and 1026 SQ FT Terrace; Barrier-free accessibility to the second bedroom and main bath. Notice the architectural detain in the coffered ceilings and the indirect lighting, The Palmwood is a smoke-free Building (id:55499)
Bosley Real Estate Ltd.
406 - 3823 Terrace Lane
Fort Erie (337 - Crystal Beach), Ontario
Located in historic Crystal Beach on the shores of Lake Erie - Canada’s “South Shore”, the suites at THE PALMWOOD offer an incomparable lakeside living adventure only available to six fortunate participants; this is an exceptional once-in-a lifetime opportunity. Designed by ACK Michael Allan with interiors by B.B. Burgess & Associates they are the perfect blend of sophistication, quality, and understated elegance. Each offers a great-for-entertaining open plan with walkouts to an impressively large private lakeside terrace. Expect a well-appointed galley-styed gourmet kitchen with an abundance of cupboard and counter space, pot-filler and filtered water faucets, under-valance lighting, impressive quartz counters with water-fall edge finish, plus 6 Miele Appliances – you won’t be disappointed! You will appreciate the practical step-saving amenities including utility / storage room, in-suite laundry with Gorenje Stacking Washer and Dryer and the individually controlled forced air electric heating and cooling with energy saving programable ECOBEE Smart Thermostat and the cozy two-sided fireplace, two bedrooms and opulent spa baths of course. You will have the exclusive use of two assigned parking spaces - one underground and one outdoor. Secure intercom entry with only-to-your-floor elevator service. Come and experience the perfect blend of tranquility and sophistication at THE PALMWOOD. SUITE 406 offers 1782 SQ FT and 464 SQ FT Terrace; Barrier-free accessibility to the second bedroom and main bath. Notice the architectural detail in the coffered ceilings and the indirect lighting, The Palmwood is a no smoking building. (id:55499)
Bosley Real Estate Ltd.
405 - 3823 Terrace Lane
Fort Erie (337 - Crystal Beach), Ontario
Located in historic Crystal Beach on the shores of Lake Erie - Canada’s “South Shore”, the suites at THE PALMWOOD offer an incomparable lakeside living adventure only available to six fortunate participants; this is an exceptional once-in-a lifetime opportunity. Designed by ACK Michael Allan with interiors by B.B. Burgess & Associates, they are the perfect blend of sophistication, quality, and understated elegance. Each offers a great-for-entertaining open plan with walkouts to an impressively large private lakeside terrace. Expect a well-appointed galley-styed gourmet kitchen with an abundance of cupboard and counter space, pot-filler and filtered water faucets, lighting, impressive quartz counters with water-fall edge finish, plus 6 Miele Appliances – you won’t be disappointed! You will appreciate the practical step-saving amenities including utility / storage room, in-suite laundry with Gorenje Stacking Washer and Dryer and the individually controlled forced air electric heating and cooling with energy saving programable ECOBEE Smart Thermostat and the cozy two-sided fireplace, two bedrooms and opulent spa baths of course. You will have the exclusive use of two assigned parking spaces - one underground and one outdoor. Secure intercom entry with only-to-your-floor elevator service. Come and experience the perfect blend of tranquility and sophistication at THE PALMWOOD. SUITE 405 offers 1520 SQ FT and 573 SQ FT Terrace. The Palmwood is a smoke-free building (id:55499)
Bosley Real Estate Ltd.
304 - 3823 Terrace Lane
Fort Erie (337 - Crystal Beach), Ontario
Located in historic Crystal Beach on the shores of Lake Erie - Canada’s “South Shore”, the suites at THE PALMWOOD offer an incomparable lakeside living adventure only available to six fortunate participants; this is an exceptional once-in-a lifetime opportunity. Designed by ACK Michael Allan with interiors by B.B. Burgess & Associates, they are the perfect blend of sophistication, quality, and understated elegance. Each offers a great-for-entertaining open plan with walkouts to an impressively large private lakeside terrace. Expect a well-appointed galley-styed gourmet kitchen with an abundance of cupboard and counter space, pot-filler and filtered water faucets, under-valance lighting, impressive quartz counters with water-fall edge finish, plus 6 Miele Appliances – you won’t be disappointed! You will appreciate the practical step-saving amenities including utility / storage room, in-suite laundry with Gorenje Stacking Washer and Dryer and the individually controlled forced air electric heating and cooling with energy saving programable ECOBEE Smart Thermostat and the cozy two-sided fireplace, two bedrooms and opulent spa baths of course. You will have the exclusive use of two assigned parking spaces - one underground and one outdoor. Secure intercom entry with only-to-your-floor elevator service. Come and experience the perfect blend of tranquility and sophistication at THE PALMWOOD. SUITE 304 offers 1980 SQ FT and 462 SQ FT Terrace; Barrier-free accessibility to the second bedroom and main bath. (id:55499)
Bosley Real Estate Ltd.
303 - 3823 Terrace Lane
Fort Erie (337 - Crystal Beach), Ontario
Located in historic Crystal Beach on the shores of Lake Erie - Canada’s “South Shore”, the suites at THE PALMWOOD offer an incomparable lakeside living adventure only available to six fortunate participants; this is an exceptional once-in-a lifetime opportunity. Designed by ACK Michael Allan with interiors by B.B. Burgess & Associates, they are the perfect blend of sophistication, quality, and understated elegance. Each offers a great-for-entertaining open plan with walkouts to an impressively large private lakeside terrace. Expect a well-appointed galley-styed gourmet kitchen with an abundance of cupboard and counter space, pot-filler and filtered water faucets, under-valance lighting, impressive quartz counters with water-fall edge finish, plus 6 Miele Appliances – you won’t be disappointed! You will appreciate the practical step-saving amenities including utility / storage room, in-suite laundry with Gorenje Stacking Washer and Dryer and the individually controlled forced air electric heating and cooling with energy saving programable ECOBEE Smart Thermostat and the cozy two-sided fireplace, two bedrooms and opulent spa baths of course. You will have the exclusive use of two assigned parking spaces - one underground and one outdoor. Secure intercom entry with only-to-your-floor elevator service. Come and experience the perfect blend of tranquility and sophistication at THE PALMWOOD. SUITE 303 offers 1750 SQ FT and 568 SQ FT Terrace. The Palmwood is a smoke-free building. (id:55499)
Bosley Real Estate Ltd.
202 - 3823 Terrace Lane
Fort Erie (337 - Crystal Beach), Ontario
Located in historic Crystal Beach on the shores of Lake Erie - Canada’s “South Shore”, the suites at THE PALMWOOD offer an incomparable lakeside living adventure only available to six fortunate participants; this is an exceptional once-in-a lifetime opportunity. Designed by ACK Michael Allan with interiors by B.B. Burgess & Associates, they are the perfect blend of sophistication, quality, and understated elegance. Each offers a great-for-entertaining open plan with walkouts to an impressively large private lakeside terrace. Expect a well-appointed galley-styed gourmet kitchen with an abundance of cupboard and counter space, pot-filler and filtered water faucets, under-valance lighting, impressive quartz counters with water-fall edge finish, plus 6 Miele Appliances – you won’t be djsappointed! You will appreciate the practical step-saving amenities including utility / storage room, in-suite laundry with Gorenje Stacking Washer and Dryer and the individually controlled forced air electric heating and cooling with energy saving programable ECOBEE Smart Thermostat and the cozy two-sided fireplace, two bedrooms and opulent spa baths of course. You will have the exclusive use of two assigned parking spaces - one underground and one outdoor. Secure intercom entry with only-to-your-floor elevator service. Come and experience the perfect blend of tranquility and sophistication at THE PALMWOOD. SUITE 202 fully furnished and accessorized including window treatments offering 2100 SQ FT and 793 SQ FT Terrace;. Notice the architectural detain in the coffered ceilings and the indirect lighting, The Palmwood is a smoke-free building. (id:55499)
Bosley Real Estate Ltd.
Qmd007 - 490 Empire Road
Port Colborne (874 - Sherkston), Ontario
Enjoy Summer nights all summer long at Sherkston Shores resort. This newer cottage backs onto the Quarry Meadows Pond so no rear neighbors to worry about. Located in a newer but quiet area. This furnished cottage features a large family room, 2 bedrooms and 1 bath. Kitchen area offers breakfast bar, two fridges and one stove. A 12 x 20 add a room as well as a 20 x 12 covered porch increases your living spaces. Storage shed & parking for 5 cars. This fantastic cottage is just steps from all the action that Sherkston has to offer including private owner?s pool, 3 fantastic beaches, quarry swimming, live bands, beach yoga, fireworks, shows for kids, terrific water park, fully stocked supermarket on site and fabulous park restaurant. Your summer can?t get any better than this. (id:55499)
Century 21 Heritage House Ltd
S/s Bridge Street
Niagara Falls (210 - Downtown), Ontario
CB4 ZONING GLOBAL UNIVERSITY COMING TO NIAGARA. SYSTEMS TO HAVE 10,000 STUDENTS IN NIAGARA FALLS. ANNOUNCED ONTARIO - MORE HOMES BUILT FASTER ACT. SET A TARGET OF 8,000 HOME IN NIAGARA FALLS. Subject to severance an additional 11,000 sq ft available at $20.00/ sq ft Address S/ S Bridge Street West of 4610 Bridge Street (id:55499)
RE/MAX Niagara Realty Ltd


