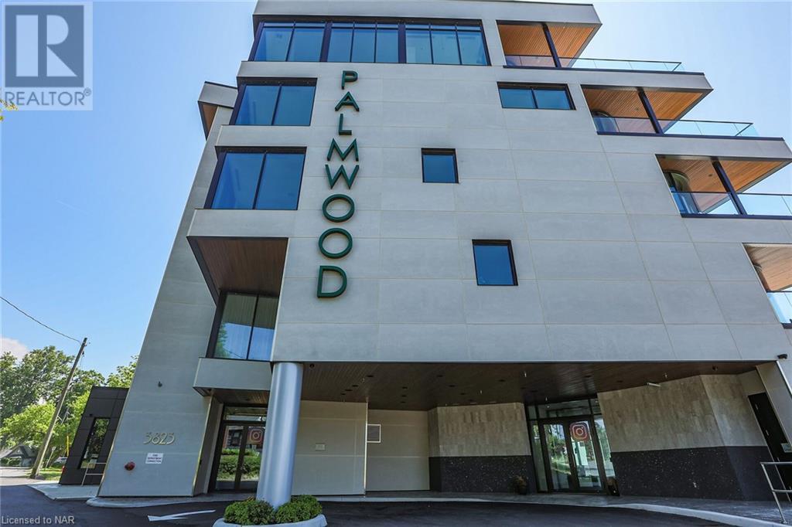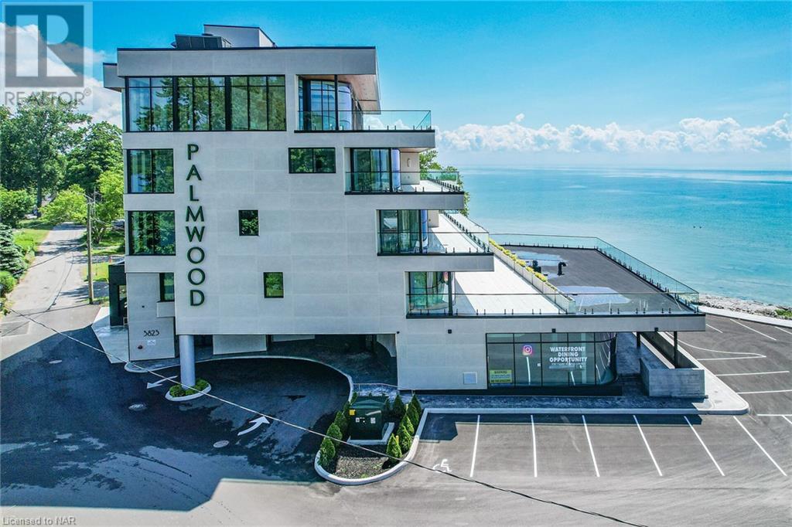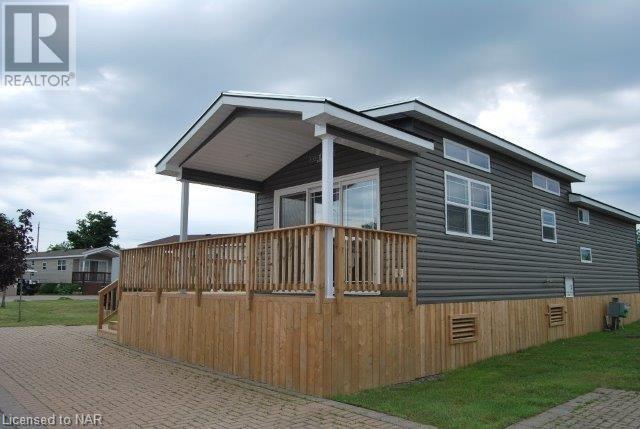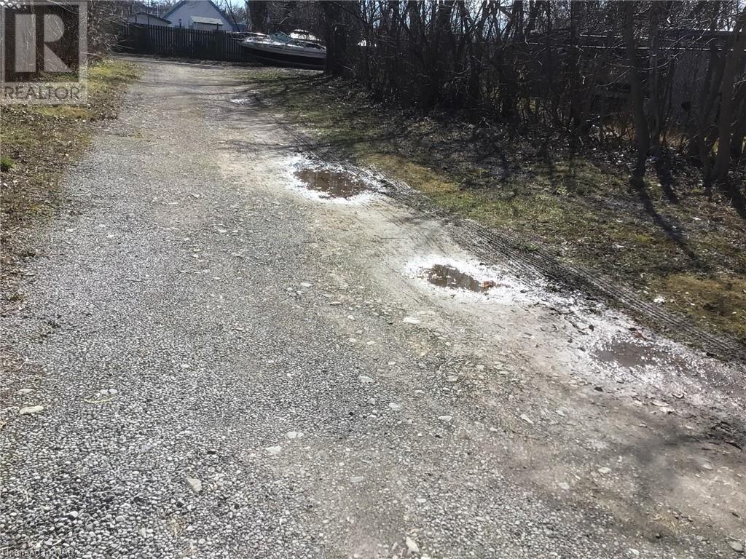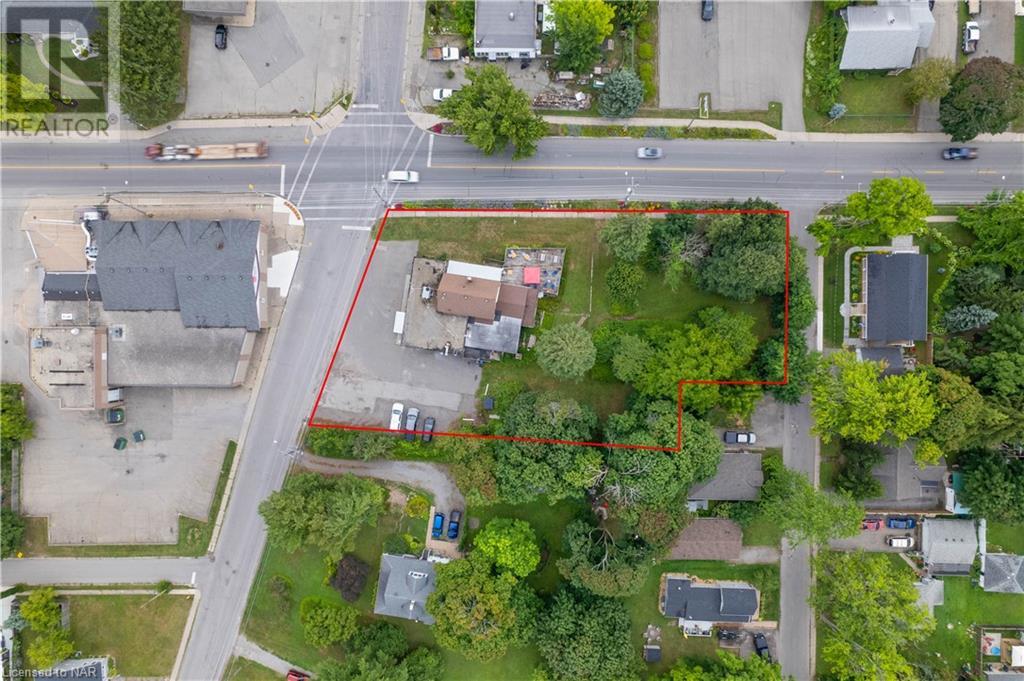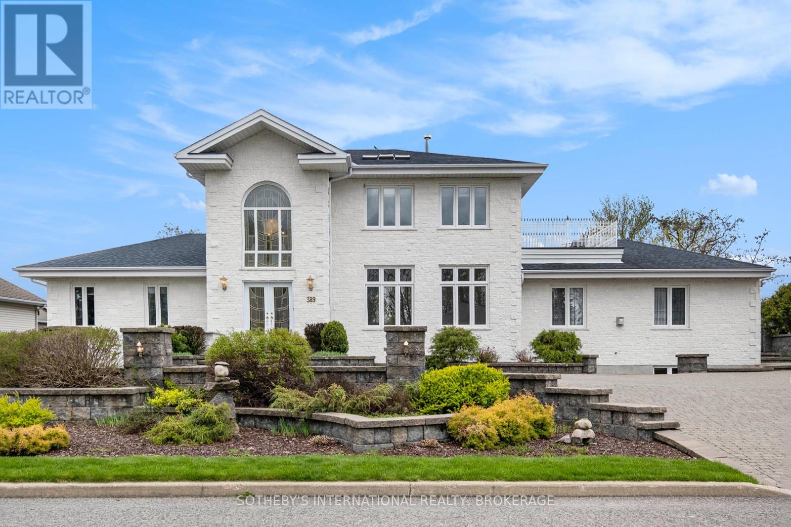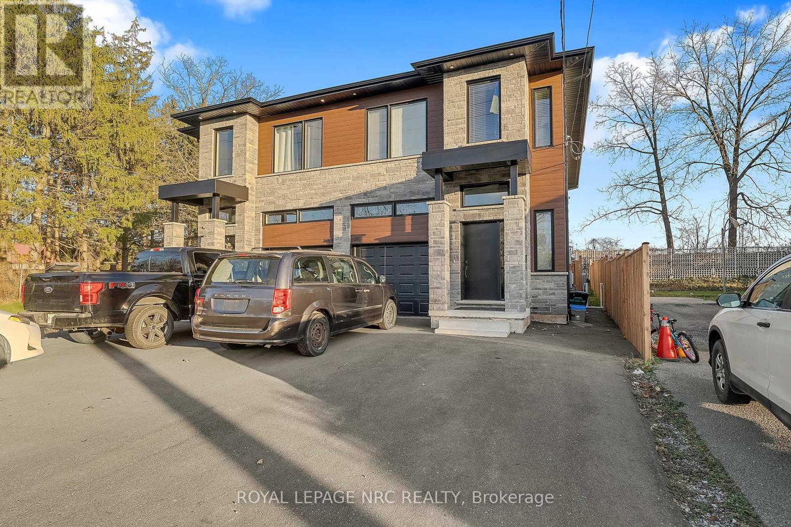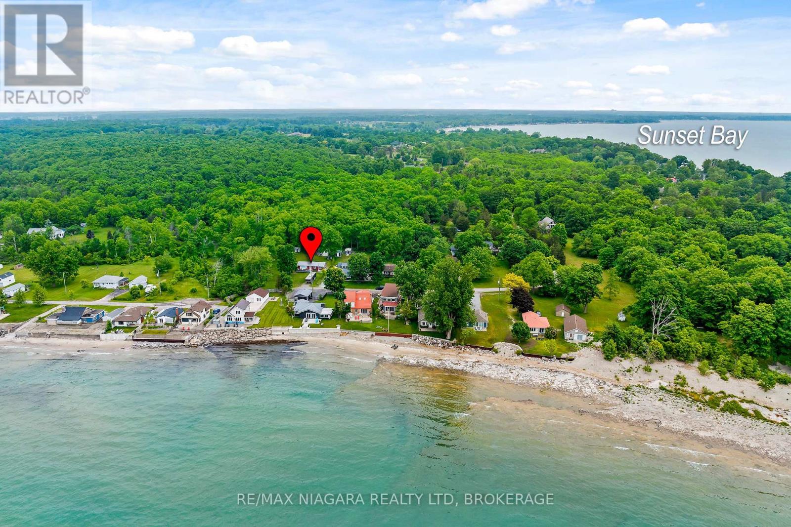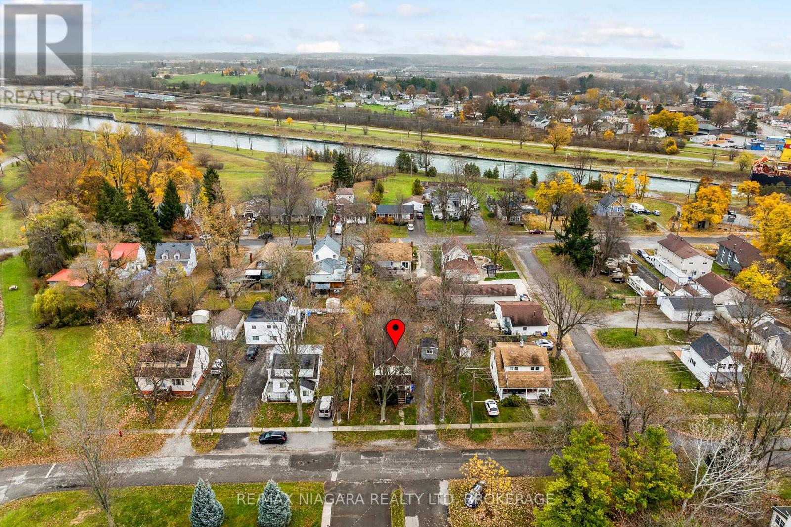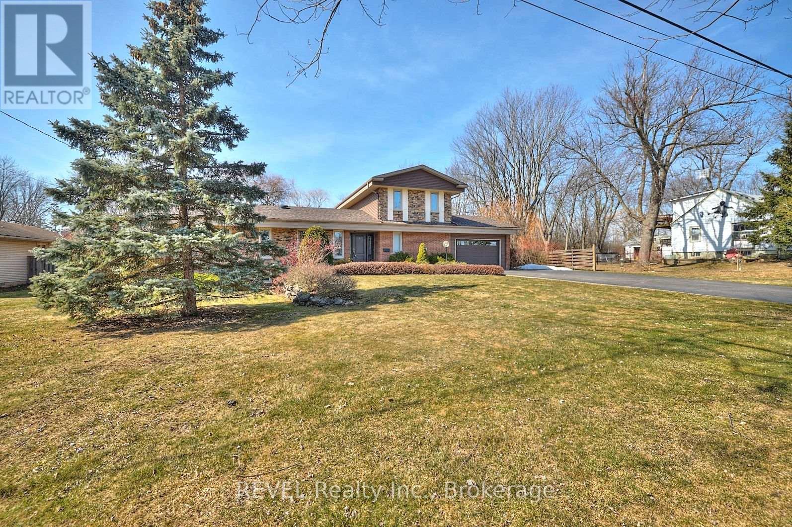406 - 3823 Terrace Lane
Fort Erie (337 - Crystal Beach), Ontario
Located in historic Crystal Beach on the shores of Lake Erie - Canada’s “South Shore”, the suites at THE PALMWOOD offer an incomparable lakeside living adventure only available to six fortunate participants; this is an exceptional once-in-a lifetime opportunity. Designed by ACK Michael Allan with interiors by B.B. Burgess & Associates they are the perfect blend of sophistication, quality, and understated elegance. Each offers a great-for-entertaining open plan with walkouts to an impressively large private lakeside terrace. Expect a well-appointed galley-styed gourmet kitchen with an abundance of cupboard and counter space, pot-filler and filtered water faucets, under-valance lighting, impressive quartz counters with water-fall edge finish, plus 6 Miele Appliances – you won’t be disappointed! You will appreciate the practical step-saving amenities including utility / storage room, in-suite laundry with Gorenje Stacking Washer and Dryer and the individually controlled forced air electric heating and cooling with energy saving programable ECOBEE Smart Thermostat and the cozy two-sided fireplace, two bedrooms and opulent spa baths of course. You will have the exclusive use of two assigned parking spaces - one underground and one outdoor. Secure intercom entry with only-to-your-floor elevator service. Come and experience the perfect blend of tranquility and sophistication at THE PALMWOOD. SUITE 406 offers 1782 SQ FT and 464 SQ FT Terrace; Barrier-free accessibility to the second bedroom and main bath. Notice the architectural detail in the coffered ceilings and the indirect lighting, The Palmwood is a no smoking building. (id:55499)
Bosley Real Estate Ltd.
405 - 3823 Terrace Lane
Fort Erie (337 - Crystal Beach), Ontario
Located in historic Crystal Beach on the shores of Lake Erie - Canada’s “South Shore”, the suites at THE PALMWOOD offer an incomparable lakeside living adventure only available to six fortunate participants; this is an exceptional once-in-a lifetime opportunity. Designed by ACK Michael Allan with interiors by B.B. Burgess & Associates, they are the perfect blend of sophistication, quality, and understated elegance. Each offers a great-for-entertaining open plan with walkouts to an impressively large private lakeside terrace. Expect a well-appointed galley-styed gourmet kitchen with an abundance of cupboard and counter space, pot-filler and filtered water faucets, lighting, impressive quartz counters with water-fall edge finish, plus 6 Miele Appliances – you won’t be disappointed! You will appreciate the practical step-saving amenities including utility / storage room, in-suite laundry with Gorenje Stacking Washer and Dryer and the individually controlled forced air electric heating and cooling with energy saving programable ECOBEE Smart Thermostat and the cozy two-sided fireplace, two bedrooms and opulent spa baths of course. You will have the exclusive use of two assigned parking spaces - one underground and one outdoor. Secure intercom entry with only-to-your-floor elevator service. Come and experience the perfect blend of tranquility and sophistication at THE PALMWOOD. SUITE 405 offers 1520 SQ FT and 573 SQ FT Terrace. The Palmwood is a smoke-free building (id:55499)
Bosley Real Estate Ltd.
304 - 3823 Terrace Lane
Fort Erie (337 - Crystal Beach), Ontario
Located in historic Crystal Beach on the shores of Lake Erie - Canada’s “South Shore”, the suites at THE PALMWOOD offer an incomparable lakeside living adventure only available to six fortunate participants; this is an exceptional once-in-a lifetime opportunity. Designed by ACK Michael Allan with interiors by B.B. Burgess & Associates, they are the perfect blend of sophistication, quality, and understated elegance. Each offers a great-for-entertaining open plan with walkouts to an impressively large private lakeside terrace. Expect a well-appointed galley-styed gourmet kitchen with an abundance of cupboard and counter space, pot-filler and filtered water faucets, under-valance lighting, impressive quartz counters with water-fall edge finish, plus 6 Miele Appliances – you won’t be disappointed! You will appreciate the practical step-saving amenities including utility / storage room, in-suite laundry with Gorenje Stacking Washer and Dryer and the individually controlled forced air electric heating and cooling with energy saving programable ECOBEE Smart Thermostat and the cozy two-sided fireplace, two bedrooms and opulent spa baths of course. You will have the exclusive use of two assigned parking spaces - one underground and one outdoor. Secure intercom entry with only-to-your-floor elevator service. Come and experience the perfect blend of tranquility and sophistication at THE PALMWOOD. SUITE 304 offers 1980 SQ FT and 462 SQ FT Terrace; Barrier-free accessibility to the second bedroom and main bath. (id:55499)
Bosley Real Estate Ltd.
303 - 3823 Terrace Lane
Fort Erie (337 - Crystal Beach), Ontario
Located in historic Crystal Beach on the shores of Lake Erie - Canada’s “South Shore”, the suites at THE PALMWOOD offer an incomparable lakeside living adventure only available to six fortunate participants; this is an exceptional once-in-a lifetime opportunity. Designed by ACK Michael Allan with interiors by B.B. Burgess & Associates, they are the perfect blend of sophistication, quality, and understated elegance. Each offers a great-for-entertaining open plan with walkouts to an impressively large private lakeside terrace. Expect a well-appointed galley-styed gourmet kitchen with an abundance of cupboard and counter space, pot-filler and filtered water faucets, under-valance lighting, impressive quartz counters with water-fall edge finish, plus 6 Miele Appliances – you won’t be disappointed! You will appreciate the practical step-saving amenities including utility / storage room, in-suite laundry with Gorenje Stacking Washer and Dryer and the individually controlled forced air electric heating and cooling with energy saving programable ECOBEE Smart Thermostat and the cozy two-sided fireplace, two bedrooms and opulent spa baths of course. You will have the exclusive use of two assigned parking spaces - one underground and one outdoor. Secure intercom entry with only-to-your-floor elevator service. Come and experience the perfect blend of tranquility and sophistication at THE PALMWOOD. SUITE 303 offers 1750 SQ FT and 568 SQ FT Terrace. The Palmwood is a smoke-free building. (id:55499)
Bosley Real Estate Ltd.
202 - 3823 Terrace Lane
Fort Erie (337 - Crystal Beach), Ontario
Located in historic Crystal Beach on the shores of Lake Erie - Canada’s “South Shore”, the suites at THE PALMWOOD offer an incomparable lakeside living adventure only available to six fortunate participants; this is an exceptional once-in-a lifetime opportunity. Designed by ACK Michael Allan with interiors by B.B. Burgess & Associates, they are the perfect blend of sophistication, quality, and understated elegance. Each offers a great-for-entertaining open plan with walkouts to an impressively large private lakeside terrace. Expect a well-appointed galley-styed gourmet kitchen with an abundance of cupboard and counter space, pot-filler and filtered water faucets, under-valance lighting, impressive quartz counters with water-fall edge finish, plus 6 Miele Appliances – you won’t be djsappointed! You will appreciate the practical step-saving amenities including utility / storage room, in-suite laundry with Gorenje Stacking Washer and Dryer and the individually controlled forced air electric heating and cooling with energy saving programable ECOBEE Smart Thermostat and the cozy two-sided fireplace, two bedrooms and opulent spa baths of course. You will have the exclusive use of two assigned parking spaces - one underground and one outdoor. Secure intercom entry with only-to-your-floor elevator service. Come and experience the perfect blend of tranquility and sophistication at THE PALMWOOD. SUITE 202 fully furnished and accessorized including window treatments offering 2100 SQ FT and 793 SQ FT Terrace;. Notice the architectural detain in the coffered ceilings and the indirect lighting, The Palmwood is a smoke-free building. (id:55499)
Bosley Real Estate Ltd.
Qmd007 - 490 Empire Road
Port Colborne (874 - Sherkston), Ontario
Enjoy Summer nights all summer long at Sherkston Shores resort. This newer cottage backs onto the Quarry Meadows Pond so no rear neighbors to worry about. Located in a newer but quiet area. This furnished cottage features a large family room, 2 bedrooms and 1 bath. Kitchen area offers breakfast bar, two fridges and one stove. A 12 x 20 add a room as well as a 20 x 12 covered porch increases your living spaces. Storage shed & parking for 5 cars. This fantastic cottage is just steps from all the action that Sherkston has to offer including private owner?s pool, 3 fantastic beaches, quarry swimming, live bands, beach yoga, fireworks, shows for kids, terrific water park, fully stocked supermarket on site and fabulous park restaurant. Your summer can?t get any better than this. (id:55499)
Century 21 Heritage House Ltd
S/s Bridge Street
Niagara Falls (210 - Downtown), Ontario
CB4 ZONING GLOBAL UNIVERSITY COMING TO NIAGARA. SYSTEMS TO HAVE 10,000 STUDENTS IN NIAGARA FALLS. ANNOUNCED ONTARIO - MORE HOMES BUILT FASTER ACT. SET A TARGET OF 8,000 HOME IN NIAGARA FALLS. Subject to severance an additional 11,000 sq ft available at $20.00/ sq ft Address S/ S Bridge Street West of 4610 Bridge Street (id:55499)
RE/MAX Niagara Realty Ltd
3879 Rebstock Road
Fort Erie (337 - Crystal Beach), Ontario
This is a rare and exceptional development opportunity situated in the heart of Crystal Beach. Boasting an advantageous location with 3 road frontages on Alexandra Rd, Ridgeway Rd, and Rebstock Rd, the property features a unique combination of both Residential and Commercial Zoning, offering endless possibilities for its future development. Given the property's size and configuration, there may be potential for severance, allowing for the creation of multiple lots or parcels. This offers further flexibility in tailoring the development to fit your specific project requirements. Your vision for this property could become the next celebrated addition to the Crystal Beach Community. Embrace the chance to create a landmark development that complements the area's unique charm and contributes positively to the neighborhood's appeal. (id:55499)
Royal LePage NRC Realty
472 Gage Street
Niagara-On-The-Lake (101 - Town), Ontario
THE MOST PRESTIGIOUS HOME IN NIAGARA ON THE LAKE, this spectacular family estate in Old Towne, (featured in Canadian House and Home) has over 15,000 sq ft of living space. On nearly an acre of land just steps to the lake, this gorgeous residence manifests timeless elegance and warmth inside and out. Custom designed with exquisite attention to detail, it is both an entertainer's dream and true family home. The main floor features an office, formal living room with a fireplace and walkouts, dining room with bay window and fireplace, magnificent panelled games room with wet bar and fireplace. The chef's kitchen has a large island, Miele appliances & walkouts to a four season sunporch, custom greenhouse and conservatory, leading to outdoor fireplace, manicured gardens, lighted stone pathways and iron gates, all very private. Upstairs, a stunning large mahogany panelled office has a fireplace and a private two piece. The luxurious primary suite has a sitting room, sunroom, panelled walk in closet and six piece ensuite. All five bedrooms include ensuites. Enjoy the professional level oversized fitness room and convenient second floor laundry. The lower level has a craft room with built in cabinetry, family room and a 1000 bottle custom wine cellar. One spectacular feature of this home is the indoor pool house with an 18'x40' salt water pool enclosed in imported Jerusalem limestone, copper roof and skylights, hot tub, his/her change rooms each with a three piece bath, speakers, wet bar, fridge, dishwasher, mahogany windows and doors opening to the garden and patio. The 40'x80' rink easily converts to a paddle ball court for seasonal use. The brick Field House has a change room, three piece bath and upstairs studio. Enjoy the heated four car garage with two sinks and floor drains. The home features extensive A/C systems, multiple LED screens, smart home lighting and sound, TV, and cameras. This outstanding property is a jewel in the heart of Ontario Wine Country. (id:55499)
Sotheby's International Realty
705 - 118 West Street
Port Colborne, Ontario
Perched at the mouth of the Welland Canal at Lake Erie, this condo promises not just a home, but a lifestyle brimming with ease and adventure. With its prime location, this impeccably designed building offers more than just a place to live, its a gateway to unforgettable experiences. Inside unit 705, the 'Voyage' floor plan unfolds across 1,114 sq ft of open-concept space, featuring a kitchen and living room adorned with 9 ceilings and an inviting electric fireplace. Step out onto the expansive corner balcony and drink in the breathtaking views of Port Colborne, with vistas stretching along West Street & the iconic Clarence Street bridge. Two bedrooms, 2 bathrooms (including an ensuite), a walk-in closet, in-suite laundry, ensures comfort and convenience at every turn. Every detail has been carefully considered, from the professional interior design to the thoughtfully selected features & upgrades. Revel in the elegance of quartz kitchen counters, floor-to-ceiling cabinets, a sleek subway tile backsplash, under-cabinet lighting, stainless steel appliances, vinyl plank flooring, motorized roller shades, pot lights, & porcelain tiles. Included with the unit are a storage locker and an exclusive parking space. Outside your doorstep, discover the vibrant charm of Port Colborne's historic West Street cafes, boutique shops, and scenic canal-side promenade. For outdoor enthusiasts, Sugarloaf Marina, HH Knoll Park, sandy beaches, and golf courses are just moments away. Conveniently located, this haven is only a short drive from Niagara Falls, St. Catharines, and the Peace Bridge at Buffalo, with Oakville and the GTA within easy reach in just over an hour **EXTRAS** Taxes not yet assessed. (id:55499)
RE/MAX Niagara Realty Ltd
389 Albert Street
Hawkesbury, Ontario
Welcome to this spacious abode in a vibrant community, blending generations in comfort and togetherness. This residence offers a rare opportunity for multi-generational living, nestled in a serene setting yet boasting grandeur and meticulous attention to detail.For seniors, the nearby sports center offers an active lifestyle with pickleball courts, a swimming pool, and social gatherings at the club de lAge dor. Residents have access to world-class golf courses and a curling club, along with essential amenities like hospitals and pharmacies nearby.Families with children benefit from esteemed schools offering English and French education options, nurturing extracurricular activities, safe walking routes, and short bus rides. Teenagers enjoy independence, walking to school and summer jobs, engaging in community life, and utilizing the nearby sport complexe.For busy parents, dedicated home offices and high-speed internet offer productivity while major cities like Ottawa and Montreal facilitate commutes and leisure activities. Winter sports lovers will appreciate the Laurentians for skiing, and boating enthusiasts can enjoy the local marina on the Ottawa River.This residence features timeless elegance with maple floors, cabinets, and mouldings, grand staircases, multiple entries, and geothermal furnaces for comfort. With eight bedrooms and six bathrooms, ample space is provided for privacy and comfort, including a chefs kitchen with high-end appliances.Create lasting memories with Sunday dinners and family gatherings under one roof, fostering unity and support. Don't miss the chance to embrace this lifestyle, schedule a viewing today, and experience the beauty of multi-generational living at its finest. (id:55499)
Sotheby's International Realty
4098 Twenty Third Street
Lincoln (980 - Lincoln-Jordan/vineland), Ontario
FREEHOLD...READY TO MOVE IN...END-UNIT BUNGALOFT!! This stunning executive-style townhome is all that and more! This quiet enclave of newer townhomes is located directly across from green space. Featuring an open concept design, you will be impressed from the moment you enter! The stunning custom kitchen features MANY upgrades from extended cabinetry to quartz counters, breakfast bar, and backsplash and all new STAINLESS-STEEL APPLIANCES. Walk out from the cozy living area to your private deck and lush gardens ... a great place to enjoy your morning coffee! Come enjoy MAIN-FLOOR LIVING, with your primary bedroom retreat featuring a generous sized walk-in closet and private ensuite bath. The versatile loft with Juliette balcony overlooks main floor and features office space, a second bedroom with double closets and full 4-piece bath! The FULLY FINISHED BASEMENT with in-law suite features full kitchen, 3-piece bath and 3rd bedroom! You will love the new professional waterproofed floor in the garage & PRIVATE DRIVEWAY! Located near trendy Jordan Village, many wineries, and lots of great restaurants! Only minutes to the QEW. **EXTRAS** GARAGE HEATER INCLUDED (id:55499)
RE/MAX Niagara Realty Ltd
318 River Road
Welland (768 - Welland Downtown), Ontario
Welcome to modern living. A modern 4 bedroom plus accessory suite in the heart of Welland. Two complete units occupy this custom built two storey semi-detached home features 4 bedrooms, 2.5 bathrooms with large open concept kitchen/living/dining area that accesses the rear deck and fenced backyard. Attention to detail and craftsmanship are apparent with engineered hardwood flooring and tile throughout, custom kitchen with island, stainless steel appliances and quartz counters. Four spacious bedrooms occupy the second floor. The large primary suite features an en-suite and walk-in closet, with large windows overlooking the Welland River and Merritt Island Park. Further features include single car garage, main floor laundry, HRV system, tankless on demand hot water heater. Completing the package is a fully self contained, 1 bedroom, 1 bathroom lower accessory unit, accessed via a separate side entrance, with separate laundry, hydro and gas meters, is perfect for multi-gen living or to generate income and offset costs. Conveniently located in a quiet neighbourhood, with outdoor greenspace and trails ideal for walking along the river. Walking distance to the Downtown core complete with retail, grocery, food service, public transit and community facilities. Positioned close to Woodlawn Rd., featuring a newer big box retail hub, and Youngs Sportsplex providing east access to the Seaway Mall and Highway 406 for connection throughout the region. This property offers a ready opportunity to live in high quality new construction while generating income from the lower unit. (id:55499)
Royal LePage NRC Realty
204 - 121 King Street E
Hamilton (Beasley), Ontario
Experience downtown city living at Gore Park Lofts. This loft style residence is located in the heart of Hamilton. This unit features stylish flooring, large windows, soaring ceilings and exposed brick walls. Its the perfect combination of modern design and historic style. Open concept, stainless steel appliances, stylish cabinetry and backsplash. The convenience of insuite laundry, one locker and parking options. Its the perfect location for commuters, its only steps away from walking and bike paths, restaurants and shops. Easy access to 403, Jackson Square and so much more. (id:55499)
RE/MAX Niagara Realty Ltd
Royal LePage NRC Realty
11496 Cook Lane
Wainfleet (880 - Lakeshore), Ontario
Incredible Water views! Whether you're looking for a recreational retreat or a year-round home, you'll feel relaxed the moment you turn down Cook Lane and drive along the mature treed line street. Enjoy breathtaking views of Lake Erie as you relax on the front porch and gorgeous sunsets as you enjoy evenings relaxing outside. This newly renovated bungalow is nestled at the end of a quiet cul-de-sac with no rear neighbours and walking distance to Morgan's Point Conservation Park and beach- you'll love sharing the neighbourhood with such lush nature. Enjoy views of the lake from your living room as you cozy up around the gas fireplace. The newly renovated kitchen provides ample cabinetry with granite countertops, and stainless steel appliances. From the kitchen you'll find the perfect spot for a study or office with side door to private backyard. The bright and oversized windows provide ample natural light throughout the principle rooms. Natural gas generator will give you peace of mind. Book your showing today to view this immaculate country bungalow. (id:55499)
RE/MAX Niagara Realty Ltd
323 First Avenue
Welland (767 - N. Welland), Ontario
Welcome to 323 First Avenue, Welland. This 1955, built brick Bungalow home has been meticulously maintained and loved by the same family since the 60s. Being that they were only the second owners they made tons of memories within this home raising their family. Located in desirable North Welland close to shopping, schools, Niagara College, Seaway Mall, YMCA and minutes to the 406. Offering 3 bedrooms, 1.5 bathrooms, full basement that includes a second kitchen. This home does offer a layout conducive to an in-law situation which we are seeing more of a demand with aging parents and blended families or those with older children who cannot afford to enter the market with a house of their own. Updates include basement windows 2023 with a one time, lifetime transferable warranty and bathroom window 2023, Gas Fireplace in the Livingroom 2020, Furnace and C/A 2015 and updated backdoor. This home is situated on a 60 ft x 170 ft lot including beautiful perennial gardens and mature trees and offers with a carport with room for 4 additional vehicles to park. Are you ready to call this house HOME? (id:55499)
Royal LePage NRC Realty
32 Timmsdale Crescent
Pelham (662 - Fonthill), Ontario
EXCLUSIVE TIMMSDALE ESTATES, OLD WORLD CHARM, CUSTOM BUILT BUNGALOW, BY AWARD WINNING LUCCHETTA HOMES, 0.34 ACRE PRIVATE RAVINE LOT, BACKING ONTO PROTECTED LAND, 2400 SQ.FT MAIN FLOOR WITH OVER 3400SQFT OF FINISHED LIVING SPACE. BREATHTAKING VIEWS OF THE SKYLINE, TREED RAVINE. 2+1 BEDROOMS, 3 BATHROOMS. SPACIOUS FOYER ENTRANCE 9' CEILINGS, BRAZILIAN CHERRY HARDWOOD FLOORS, FORMAL DINING ROOM, FRONT OFFICE/DEN, LIVING ROOM WITH A CORNER GAS FIREPACE, AMAZING CEILINGS, OVERSIZE WINDOWS THROUGHOUT, NATURAL LIGHT, QUALITY CRAFTSMANSHIP, CROWN MOULDING, FIREPLACE HEARTH, DECORATIVE COLUMNS. GOURMET EAT IN KITCHEN, GRANITE ISLAND, TILE FLOORS, MAIN FLOOR FAMILY ROOM AREA GARDEN DOOR ENTRANCE TO BEAUTIFUL DECK OVERLOOKING SERENE BACKYARD VIEWS. PRIMARY BEDROOM, ENSUITE WITH CORNER WHIRLPOOL TUB, SEPARATE SHOWER, LARGE WALK-IN CLOSET. 2ND GENEROUS BEDROOM WITH 4PC BATHROOM, MAIN FLOOR LAUNDRY ROOM ENTRANCE TO GARAGE. FINISHED REC ROOM WITH A GAS FIREPLACE, 3RD BEDROOM, 4PC BATHROOM, INFLOOR HEATING IN THE RECROOM AND BASEMENT BATHROOM, TWO GROUNDED LEVEL WALKOUT ENTRANCES TO BACKYARD, ADDITIONAL 1400 SQFT OF UNFINISHED AREA, ROUGH IN PLUMBING FOR ANOTHER BATHROOM OR KITCHEN AREA. PERFECT SET UP FOR SELF CONTAINED INLAW SUITE, PLENTY OF ROOM TO HAVE IT ALL. PROFESSIONALLY LANDSCAPED GARDENS, IRRIGATION SYSTEM, STAMPED CONCRETE WALKWAY, CONCRETE DRIVEWAY & BACKYARD PATIO. 2 CAR GARAGE WITH BONUS STORAGE AREA. EASY ACCESS TO THE VICTORIA, QEW, SUPER HOSPITAL,THE BEST WINERIES, BEST GOLF COURSES NIAGARA HAS TO OFFER! A TRULY ONE OF A KIND ENCLAVE, A PRIVATE RAVINE LOT, ENVIRONMENTALLY PROTECTED LAND. (id:55499)
Royal LePage NRC Realty
251 Shoreview Drive
Welland (766 - Hwy 406/welland), Ontario
Captivatingly stylish, this 2021-built contemporary home with neo-industrial vibes has been remarkably upgraded with incredible attention to detail! With a keen eye for style and state-of-the-art design, it blends clean, simple lines with industrial elements and natural textures like reclaimed live edge wood. Across the three levels, this is an immaculately kept house with a sprawling layout in over 3400sq ft of finished living space. A flowing entry foyer punctuated by spiral oak staircase opens to each distinctive primary room. A welcoming, bright front living room with tall window and a unique multi-purpose room; a strikingly beautiful dining room with geometric feature wall balanced by warm decor; and the rooms where families and guests gather: A gleaming ultramodern chefs kitchen is positioned perfectly for hosting, with its custom waterfall quartz island with induction cooktop open to a sophisticated dining area, and a deep Great Room adorned with centrepiece Napoleon gas fireplace with bold surround. Control your environment remotely with Smart Tech capabilities. Second floor laundry is well placed alongside 4 bedrooms, including a privately set off primary suite with walk-in closet and spa-like ensuite, and 3 commodious bedrooms finished with low pile carpet for comfort and quiet. Downstairs, an in-law suite is equipped with a sleek kitchen, two tranquil windowed guest rooms, an upgraded 3pc bathroom with frameless glass shower, gym and separate laundry. A list of high quality upgrades and customization so extensive it must be detailed in the supplements, and a corner lot that provides for a larger, sweeping yard and a massive 6-car driveway, this home stands out above and beyond the others in this coveted Niagara community of Hunters Pointe. Just minutes from the highway but surrounded by greenspaces and the Welland Canal, move into a home with bold visual presence and warm ambience. One that looks like a show home, but feels like HOME. (id:55499)
Bosley Real Estate Ltd.
249 Mellanby Avenue
Port Colborne (877 - Main Street), Ontario
This up/down duplex is a great investment opportunity. Located on a spacious 66' x 132' lot, its within walking distance of Main Streets shops, restaurants, and amenities, as well as Lock 8 Park and the canal. Each unit has separate gas and hydro meters.The main-level unit is 750 sq. ft. with two bedrooms, while the upper-level unit is 455 sq. ft. with one bedroom, plenty of natural light, and a natural gas fireplace. A solid income property in a convenient location. (id:55499)
RE/MAX Niagara Realty Ltd
249 Mellanby Avenue
Port Colborne (877 - Main Street), Ontario
. (id:55499)
RE/MAX Niagara Realty Ltd
433 Parkdale Avenue
Fort Erie (334 - Crescent Park), Ontario
RAISED BUNGALOW LOCATED IN CRESCENT PARK AREA OF FORT ERIE. MAIN FLOOR FEATURES OPEN CONCEPT KITCHEN/DINING AREA AND LIVINGROOM, 4PC BATH AND 2 BEDROOMS. LOWER LEVEL COMPLETE WITH 3RD BEDROOM, 2PC BATH, FAMILYROOM WITH GAS FIREPLACE, LAUNDRY/STORAGE ROOM AND WALK-OUT TO THE SIDE YARD. OUTDOOR FEATURES INCLUDE PATIO AREA IN THE REAR AND ABOVE GROUND POOL. SHORT WALK TO SANDY BEACH. (id:55499)
Royal LePage NRC Realty
97 Aquador Drive
Welland (769 - Prince Charles), Ontario
Welcome home to 97 Aquador Drive located in the beautiful City of Welland! This incredible two storey, semi detached home features 3 bedrooms and 1 1/2 bathrooms. Situated in a quiet, north end neighbourhood and close to many great schools, parks and amenities. You are going to love the curb appeal and gorgeous muntin bar windows. A large covered front porch awaits that is perfect for your morning coffee as you watch the sunrise! As you enter you will be amazed at all of the space. A functional floor plan provides plenty of room for everything. The main floor consists of an open concept living/dining area that are very warm and welcoming. A chefs kitchen with newer appliances including gas stove, plenty of counter top space for prepping family dinners and sliding doors that lead outside to your large private deck with gas BBQ hook up perfect for those grilling enthusiasts. Finishing off this floor is a convenient half bathroom. Upstairs you will find the homes tastefully updated full bathroom. There are two generous sized bedrooms that are currently set up as home offices and the massive primary bedroom that can easily fit a king sized bed. This home also offers a separate side entrance that leads directly to the homes unfinished basement with poured concrete foundation. Roughed in plumbing gives you the option to add a third bathroom. This space is just waiting for your finishing touches! A massive backyard finishes off the tour with a surprisingly large backyard for a semi detached home. You'll find a storage shed, raised garden boxes, fire pit area and plenty of greenspace. This home checks so many boxes and more. This could be just what you have been looking for! (id:55499)
Revel Realty Inc.
1121 Pettit Road
Fort Erie (334 - Crescent Park), Ontario
Charming Home with In-Law Potential, Elegant Upgrades & Serene Outdoor Living. Welcome to this beautifully upgraded home that offers classic elegance, spacious comfort, and exceptional versatility. Featuring 3 generously sized bedrooms with the potential for a 4th bedroom downstairs, this property is ideal for growing families or those seeking in-law capability with a second kitchen and private space for extended family or guests. Step into a bright and airy living room with vaulted ceilings and a gorgeous gas fireplace, creating a warm, inviting atmosphere perfect for entertaining or relaxing. The main floor laundry adds convenience, while the large rooms throughout offer comfort and flexibility for your lifestyle. Enjoy the charm of country living in town the beautifully landscaped yard is a peaceful retreat, teeming with birds and nature. The above-ground pool provides a refreshing escape in the summer, and the expansive yard offers plenty of space for outdoor activities, gardening, or simply soaking in the tranquil surroundings. With two full kitchens, stunning upgrades throughout, and timeless style, this home blends function with beauty. Whether you're hosting guests, working from home, or creating a multi-generational living setup, this property delivers comfort, style, and flexibility all within minutes from the QEW and the Peace Bridge to Buffalo. Do not miss this rare opportunity peaceful living, elegant charm, and modern convenience all in one! Roof (2024) Windows (within the last 10 years) (id:55499)
Revel Realty Inc.
261 King Street
Niagara-On-The-Lake (101 - Town), Ontario
Whether you are looking for a FAMILY home, home away from home or an INCOME PRODUCING INVESTMENT this well located property says WELCOME HOME! Nestled on a generous 79'X151' lot, this FOUR BEDROOM home is steps from everything Historic Niagara on the Lake has to offer. IMAGINE THE SPRING BLOSSOMS as you stroll to the shops then enjoy a refreshment at one of the amazing restaurants on your way to a WORLD CLASS performance at the Shaw Festival Theatre or the Royal George Theatre. Located on the popular WINE ROUTE and surrounded by parks and recreation opportunities from biking to golf. This lovingly maintained home has been enjoyed by the original since the 1980's and offers a main floor bedroom with PRIVATE BATH plus 3 additional bedrooms on the second level. Cozy up with a good book and bathe in the sunlight streaming through the windows in the SUNROOM or on the deck overlooking the English style garden. The open concept main living space is great for entertaining. A nice high basement awaits your imagination. Privately tucked away from the street, this home awaits you and is available immediately. (id:55499)
Sticks & Bricks Realty Ltd.

