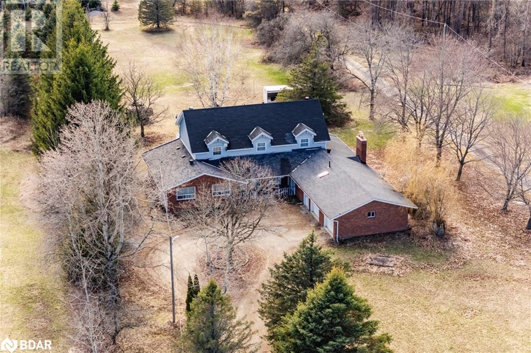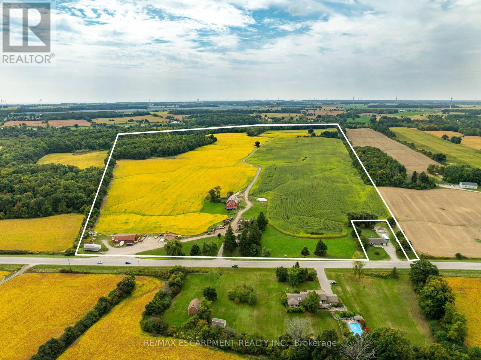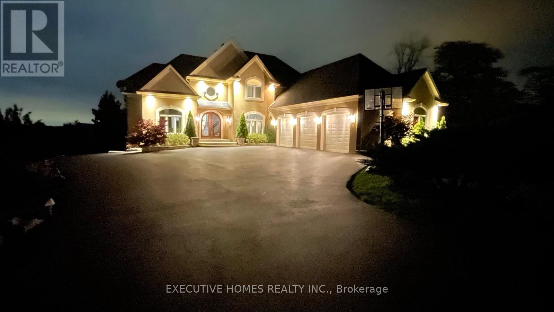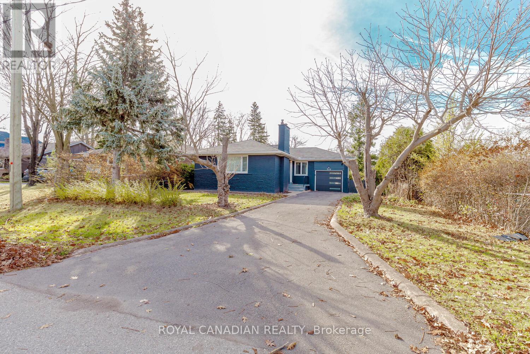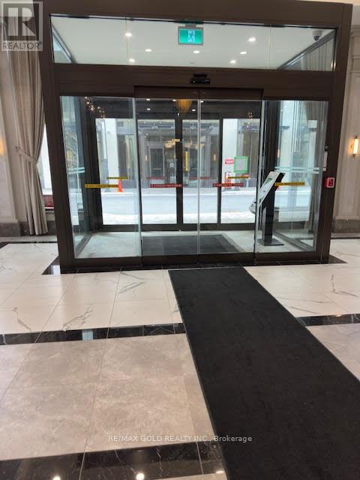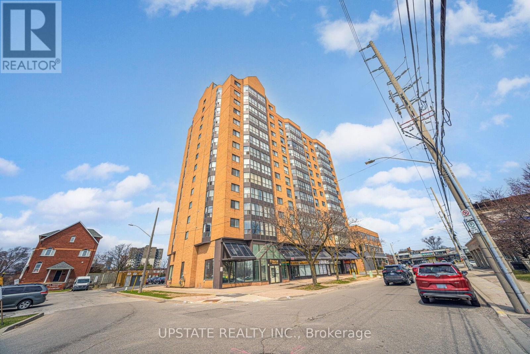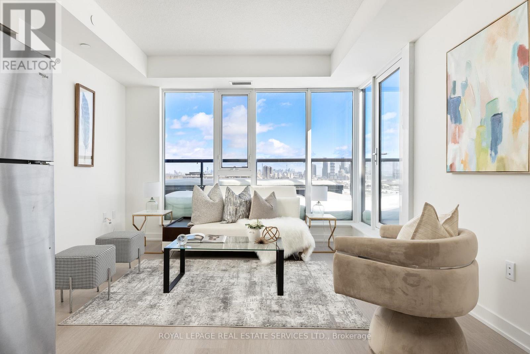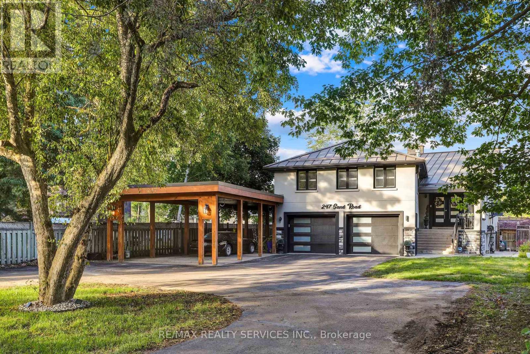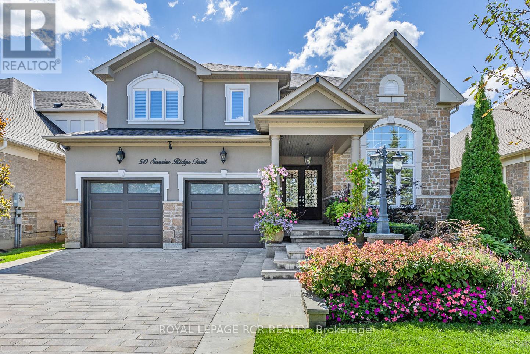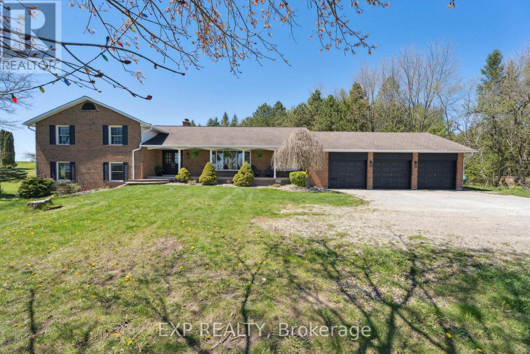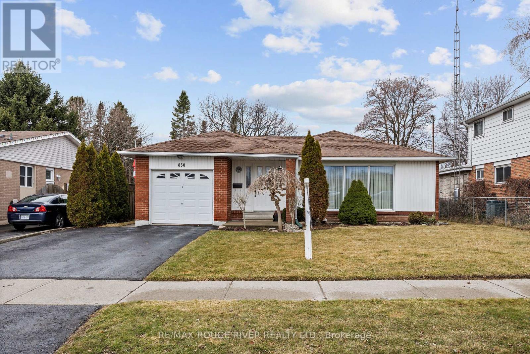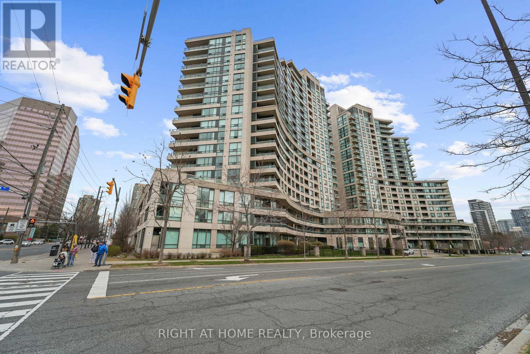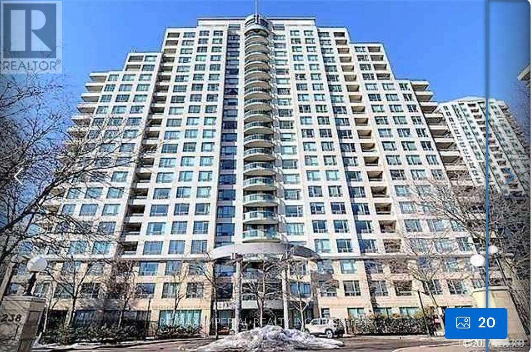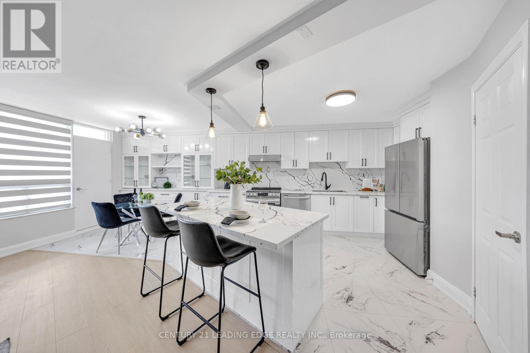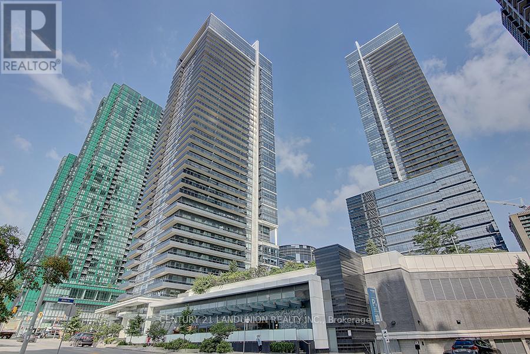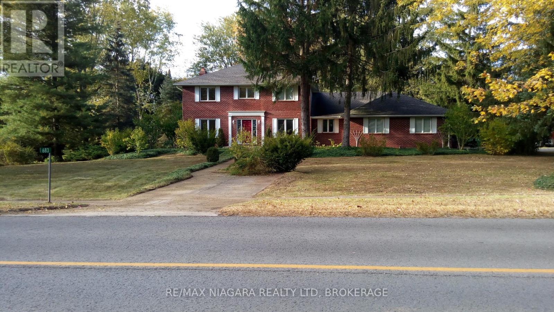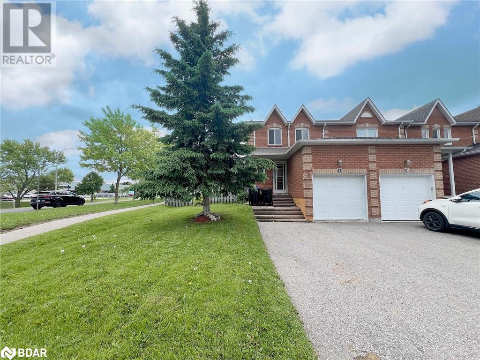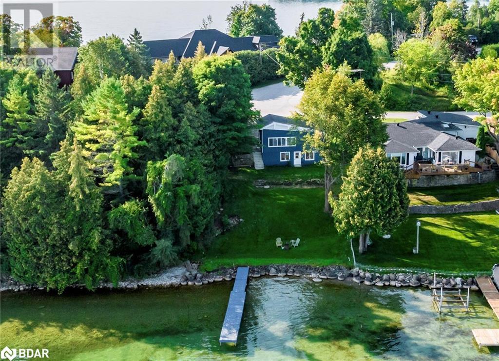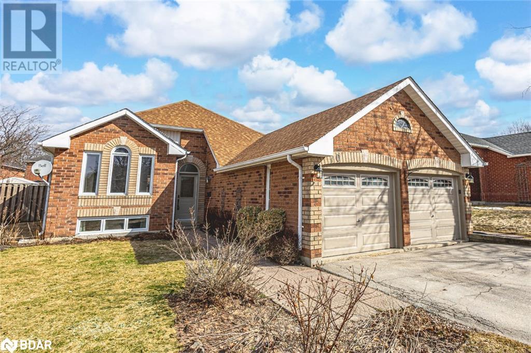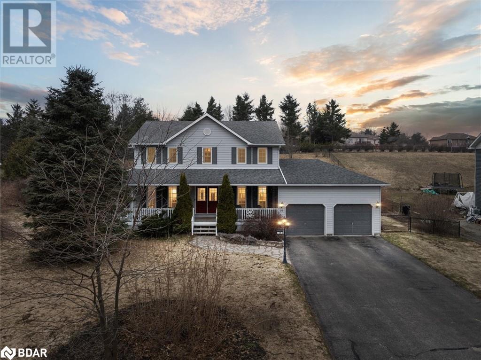70 Seventh Street
Welland (Lincoln/crowland), Ontario
This spacious and versatile 5-bedroom backsplit offers over 2600 sq ft of livable space and is the perfect blend of comfort, functionality and future potential. INSH zoning allows for multiple potential uses of the property including day care center, educational establishment, medical office, accessory dwelling units, short term dwelling, restaurant and much more. Thoughtfully designed with a flexible layout, this property offers room for growing families, multigenerational living, or those needing extra space to work, create, or unwind. With the potential to add a 6th bedroom or configure a private suite in the attached garage, this home adapts to your needs now and into the future. The main floor features a bright, updated eat-in kitchen with granite countertops, stainless steel appliances and a large center island with breakfast bar seating. It flows effortlessly into the dining area and main living space, creating a warm and open environment ideal for daily living and entertaining. What truly sets this property apart is the oversized backyard, paired with a detached garage/workshop that's full of potential. Whether you're dreaming of a creative studio, guest suite, home office, or multi-purpose retreat, this space is ready to deliver. With its own hydro, concrete flooring and a bathroom rough-in, its both functional and flexible. Inside, you'll find two generously sized rooms, one approximately 18'8" x 19'8" and the other approximately 7'7" x 19'4"offering plenty of room to bring your vision to life. Owned solar panels on the shed add even more value, creating a secondary income stream. Whether you're looking to accommodate extended family, invest in flexible space, or simply settle into a home with room to grow, this property is a rare opportunity full of possibility. (id:55499)
Exp Realty
28 - 5070 Drummond Road
Niagara Falls (Cherrywood), Ontario
Welcome to Pine Meadows! Beautiful and inviting towns complex, with just 34 units, with lots of visitor parking. 25 year old updated 2 storey townhome. 3 bedrooms. 3 bathrooms! (one on each level). 2nd level laundry room. Primary bedroom walk-in closet and privilege door to the bathroom. Basement is finished. New flooring on the staircase and the 2nd level. *Brand new windows 2024-4-30! Centrally located near all the great amenities Niagara Falls has to offer like the Falls district, Big box stores like Costco, etc. (id:55499)
Royal LePage NRC Realty
7078 County Rd 56
Essa, Ontario
Charm, Space & Endless Potential! Welcome to this beautiful, expansive home nestled on 1.94 acres of park-like property in the highly sought-after, quiet community of Essa. This is more than a house its the perfect place to create your forever home. Arrive home via a long, tree-lined driveway leading to a welcoming circular drive, double garage, and ample parking plenty of space for all your vehicles, recreational toys, and guests. Step inside and be greeted by a stunning entrance and generous principal rooms, offering scenic views from every window. The bright, sunlit kitchen overlooks a massive, private backyard and features a walkout ideal for entertaining, watching the kids play, or enjoying peaceful morning coffee surrounded by nature. With 3498 square feet of living space, this home offers room to grow and adapt to your families needs. Featuring 6 spacious bedrooms, a cozy family room, large dining room, convenient main floor laundry, and endless potential both inside and out. Whether you're dreaming of family gatherings, backyard barbecues, or quiet evenings under the stars this property is ready to make those dreams a reality. (id:55499)
Keller Williams Experience Realty Brokerage
12 Mountford Drive
Guelph (Grange Road), Ontario
A stunning bungalow that has been renovated. This home offers a perfect blend of modern amenities and cozy charm, making it an ideal place to call home. 3 beautiful bedrooms and 2 full bathrooms provide ample space and comfort for your family. Please note there are 2 parking spots in the driveway - back-to-back parking. 60/40 Utilities Split. The modern kitchen is equipped with a fridge and brand-new appliances including a dishwasher, hood fan, and stove. Enjoy the convenience of a separate laundry area on the same floor with a new washer and dryer. The property features a beautiful backyard, perfect for outdoor activities and relaxation. Located within walking distance to multiple parks, bus routes, nearby plazas, this home offers easy access to daily necessities, leisure activities and walking distance to community center. Basement is rented out separately* (id:55499)
Spark Realty Inc.
1951 Haldimand Road 17
Haldimand, Ontario
Magical 191 acre waterfront farm property located just a few kms outside of Cayuga offers 3000 ft of waterfrontage, and 700 ft of road frontage. Beautiful aggregate trail from the front of the property to the river for walking/ATV. 110-120 acres of workable land, some bush and some wetland/marsh as well. Seasonal cottage right on the river banks to enjoy in spring, summer and fall. Century home built in 1880 features 1755 square feet, 3 bedrooms, 2 bathrooms and a partial basement that could be finished. Solid garage with block exterior (24x30), drive shed (60x32) plus a nice old bank barn on the property. Incredible investment potential here. The Grand River is navigable here - for 20 miles, so great for boaters, and fisherman! Marshland is a haven for wild life - you've never been anywhere so quiet! Truly a haven of peace and quiet! (id:55499)
RE/MAX Escarpment Realty Inc.
769 Mud Street E
Hamilton, Ontario
Exquisite Design & Serene Privacy Step into this breathtaking 4,000 sq ft modern Scandinavian retreat, perfectly blending minimalist elegance with warm, natural elements. Set on over an acre of lush, private land, this home offers soaring over 18-ft ceilings, expansive bay windows, and uninterrupted views of a tranquil country-inspired yard. Chefs Dream Kitchen features dual waterfall-edge islands, a built-in induction cooktop, and a commercial-grade refrigerator. Designed for both entertaining and everyday living, the space is flooded with natural light. The main-level primary bedroom is a sanctuary with a cozy fireplace, a spa-like ensuite, and a private walkout to a covered porch with a hot tub perfect for relaxation. Enjoy outdoor dining with a handcrafted stone pizza oven just steps away. Nearly 3,000 sq ft of unfinished basement with a separate entrance offers limitless potential ideal for a guest suites, home theater, gym, or additional living space. (id:55499)
Executive Homes Realty Inc.
313 - 5 Wake Robin Drive
Kitchener, Ontario
5 years old condo apartment with 2 good-sized bedrooms and 1 washroom available at excellent location in Kitchener. Spacious layout with natural light. Open concept kitchen with S.S appliances, living and dining area. In-Suite Laundry, Close to shopping centre and access to highways, public transport and restaurants. ONE PARKING AND LOCKER INCLUDEED. NO PET ALLOWED. (id:55499)
Cityscape Real Estate Ltd.
1 & 2 - 2386 Main Street
London South (South V), Ontario
Absolutely perfect corner unit location with high visibility from Main Street. 3048 Sqft ideal for many uses including but not limited to Retail, Office, Medical and Dental. (id:55499)
RE/MAX Escarpment Realty Inc.
2087 Machar Strong Boundry Road
Strong, Ontario
This is your chance to own a remarkable 101.1-acre property that embodies the ideal blend of comfort and outdoor adventure. Nestled upon this expansive landscape that offers endless possibilities for building and exploration. This stunning wooded land teeming with wildlife and bordering a serene beaver pond. Comes with a year round municipal road access frontage on Machar Strong Boundary Road which creates easy quick access to Hwy 11. Property features a hydropower line at the road and offers a space to bring any idea to life including building your dream home, cabin (700 sq/ft), playground, or wherever your imagination takes you. This natural land is perfect for exploration, hiking, hunting, trail-making, birdwatching, observing wildlife (moose, deer, wild turkey, and a beaver pond), or can serve as a great chance to design your personal playground for kids and adults. Approximately 5-8 acres are environmentally protected (EP) which houses a beaver pond and some wetland while still leaving plenty of room for your building projects. The property mostly features Poplar, with a mix of White Birch, Spruce, Tamarack, and Hardwood. Property lies closely to Mikisew Provincial Park as it is also a quick 5-10min walk to Eagle Lake. There are endless opportunities to create your own adventure at Mikisew Provincial Park & Eagle Lake including biking trails, bird watching, camping (and an RV campground), boating (also has a boat launch), canoeing, exploring Disc Golf, fishing, hiking (with 5 beautiful trails to choose from), kayaking, stand-up paddle-boarding, and swimming! For dog owners, there are also many activities for you and your furry friend to enjoy like the Mikisew Provincial Park Dog Beach that features a leash-free area and a beach for your beloved pet to enjoy. This property lies closely to many activities in the surrounding area including a Hockey Opportunity Camp and Stewart Coughlin Riding Ranch for horse-riding enthusiasts! (id:55499)
RE/MAX Ace Realty Inc.
Bsmt - 334 Burton Road
Oakville (Wo West), Ontario
Fully upgraded lower-level bungalow located on a quiet, tree-lined street in Southwest Oakville. This bright and modern unit features an open-concept living and kitchen area with quartz countertops and stainless steel appliances. It includes 2 spacious bedrooms, a 3-piece bathroom, and a separate laundry area, along with the added benefit of a private entrance for convenience and privacy. **EXTRAS** Walk Along The Quiet Streets, Just Minutes To The Lakeshore! Close To Top Schools, Shops, The YMCA, Transit, Go Train, QEW & More. (id:55499)
Royal Canadian Realty
3904 - 30 Elm Drive
Mississauga (City Centre), Ontario
Brand new, never lived in elegant corner unit available for lease at the iconic Edge Tower 2 in downtown Mississauga, next to the new LRT and Cooksville GO Station. This modern 2-bedroom,2-bathroom unit on the rarely available 39th floor offers a super functional open-concept layout with 9-ft smooth ceilings, breathtaking unobstructed south and east views of the Toronto skyline, Port Credit, and Lake Ontario. Features include a sleek kitchen with quartz countertops, centre island, ceramic backsplash, fully integrated high-end appliances, luxury bathrooms, premium wide-plank laminate flooring, modern tile floors, and a stacked ensuite laundry. Enjoy world-class building amenities including 24-hour concierge and security, all within walking distance to Square One, Sheridan College, Celebration Square, YMCA, schools, parks, cafes, shops, and transit. Bell high-speed fibre internet included for one year an exceptional opportunity for luxury urban living (id:55499)
RE/MAX Gold Realty Inc.
4568 Centretown Way
Mississauga (Hurontario), Ontario
Fully furnished & ready to move-in in the heart of Mississauga! Separated living & dining w/ double-sided fireplace. Family room w/ fireplace. High 9' ceilings, coffered ceilings. Modern kitchen w/ granite counters, Centre island, upgraded cabinets. Huge master BR w/ soaker tub, separate glass shower, 9' tray ceiling. 4th BR w/ 3-pc ensuite. Hardwood floors & oak staircase. Main floor laundry. Garage entrance. Steps to Square One Mall. Basement not included. (id:55499)
Exp Realty
461 Boyd Lane
Milton (Mi Rural Milton), Ontario
This stunning Saugeen model, showcasing a French Chateau-style extended elevation, spans approximately 2700 Sqft above grade with legally finished basement. Perfectly situated on a premier lot in a family-friendly neighborhood, this home offers 5+2 bedrooms, 5 bathrooms, and exceptional upgrades. The inviting foyer leads to a bright, open-concept design with 9-ft smooth ceilings, elegant hardwood floors, and large windows that bathe the space in natural light. The chef's kitchen boasts quartz countertops, a waterfall central island, black stainless steel smart appliances, custom 8-ft cabinetry, and a sleek backsplash. The main floor also features a formal dining room, great room, crown moulded ceilings, and oak staircase. The luxurious primary suite includes a spa-like 5-piece ensuite, glass shower, double vessel sinks, and a soaker tub. Additional bedrooms are well-appointed, including a Jack & Jill bathroom and another full bath. The second-floor laundry room with smart appliances adds convenience. The legally finished basement offers 2 bedrooms, a full kitchen, a 3-piece washroom, a separate laundry, and aside entrance. Exterior features include a double garage, fully fenced backyard. Located minutes from schools, parks, the future educational village, and easy access to Oakville and Mississauga, this home combines luxury and practicality for modern family living. (id:55499)
Century 21 People's Choice Realty Inc.
RE/MAX Realty Services Inc.
55 Mallard Crescent
Brampton (Central Park), Ontario
Outstanding Four Level Back Split In Popular "M" Section On An Amazing 85 Ft. Wide Pie Shaped Lot! Lovingly Maintained And Spotless! Renovated Kitchen With Side Yard Access, Gleaming Richly Stained Maple Hardwood On Main & Upper, Updated Main Washroom With Quality Fixtures & Ceramics & Skylight, Bay Window In Living Room, Gas Fireplace & Pot Lighting In Family Room. Private Side Patio With Natural Gas Hook Up For BBQ, 20 X 12 Ft Workshop/Man Cave With Hydro, Skylight & Laminate Floor. Stunning Yard With Cottage In City Feel That You Must Experience! Lower Levels Can Be A Potential In Law Suite With Existing Side Entrance. (id:55499)
RE/MAX Real Estate Centre Inc.
1101 - 299 Mill Road
Toronto (Markland Wood), Ontario
Be the first to live in this fully renovated unit in Millgate Manor! Spacious 3 Bdrm condo features a stunning all new open concept kitchen, centre island, quartz counters and backsplash. All new LG appliances with warranties. Beautiful Vinyl floors thru-out, 2 gorgeous all new baths. Large ensuite laundry area. Super size ensuite locker, new blinds professionally installed in Bedrooms. Spacious covered terrace with city views! Maintenance fees are inclusive of all utilities as well as VIP Cable TV package and unlimited High speed Internet! Complex has Indoor and Outdoor pool, gym, hobby rm, party rm, outdoor playground and more. Walk to Centenial Pk, excellent schools and Etobicoke Creek. Don't miss this opportunity to live comfortably in fabulous Markland Wood! (id:55499)
RE/MAX Professionals Inc.
1206 - 25 Agnes Street
Mississauga (Cooksville), Ontario
Welcome to this beautiful 2+1 bedroom condo offering stunning views of downtown Mississauga. Featuring elegant parquet flooring throughout, this bright and spacious unit showcases modern finishes and an open-concept layout, freshly painted and filled with natural light. The primary bedroom includes a private 4-piece ensuite, and the unit is equipped with ensuite laundry and one parking space, along with generous storage. Ideally located close to the QEW and Highway 403, GO Transit, and express bus service to downtown Toronto, a beautiful lake view, this condo is perfect for commuters. You'll also be just minutes from Square One Shopping Centre, top-rated schools, parks, Trillium Hospital, and a variety of restaurants bringing both convenience and lifestyle to your doorstep. (id:55499)
Upstate Realty Inc.
306 - 335 Webb Drive
Mississauga (City Centre), Ontario
Welcome To Urban Sophistication At 335 Webb Drive, Mississauga! This 2-Bedroom, 2-Bath Condo Offers A Perfect Blend Of Comfort And Style In The Heart Of The City. The Spacious Layout Features A Sun-Filled Solarium, Perfect For A Home Office, Reading Nook, Or Relaxation Spot, With Sweeping Views Of The Vibrant Cityscape. The Modern Kitchen Boasts Sleek Finishes And Ample Storage, Seamlessly Flowing Into The Open-Concept Living And Dining Area, Ideal For Entertaining Or Cozy Nights In. The Primary Bedroom Includes An Ensuite Bathroom, Providing A Private Retreat, While The Second Bedroom Is Perfect For Guests Or Family. Enjoy A Host Of Amenities, Including A Fitness Center, Indoor Pool, And 24-Hour Concierge. Steps From Square One Shopping Centre, Dining, And Entertainment, With Easy Access To Transit And Major Highways. Experience Convenience, Luxury, And Lifestyle In One Of Mississauga's Most Sought-After Addresses! (id:55499)
Century 21 Green Realty Inc.
911 - 859 The Queensway
Toronto (Stonegate-Queensway), Ontario
Step into modern city living with this stunning 1-bedroom, 1-bathroom unit in the heart of the West End. Offering 603 sq. ft. of thoughtfully designed interior space and a 161 sq. ft. terrace, this east-facing home is bathed in natural light from sunrise onward. Floor-to-ceiling windows and 9-foot ceilings create an open, airy atmosphere, perfect for a stylish and functional lifestyle. The contemporary kitchen features premium stainless steel appliances, sleek cabinetry, and elegant finishes, while the spacious living area flows seamlessly onto the private terrace, ideal for morning coffee or hosting friends. Designed for young professionals and first-time buyers, this unit offers access to state-of-the-art amenities, including a fully equipped gym, private dining room, kitchen lounge, childrens play area, BBQ stations, cabanas, and a social lounge. Conveniently located on The Queensway, you're steps from Sherway Gardens, Costco, Sobeys, top restaurants, and Cineplex Odeon, with easy access to public transit, HWY 427, and the QEW. A perfect opportunity to own a stylish first home in a prime location. (id:55499)
Royal LePage Real Estate Services Ltd.
10 Rosenfeld Drive
Barrie (Grove East), Ontario
TASTEFULLY UPGRADED FAMILY HOME WITH A SEPARATE ENTRANCE & IN-LAW POTENTIAL BACKING ONTO GREENSPACE! Welcome to 10 Rosenfeld Drive, a modernized 2-storey home located in the East End of Barrie. Just minutes from daily essentials, restaurants, highway access, RVH, and Georgian College, this home offers incredible convenience. The recently renovated kitchen is a true showstopper, featuring quartz countertops, a matching backsplash, updated appliances, a large island with seating, and an apron sink. Youll find upgraded flooring, trim, fresh paint, hardware and lighting throughout the main and second levels. The spacious living room provides plenty of room to relax and entertain, while the separate dining room provides a great space to enjoy a meal. The primary suite features a 4-piece ensuite and dual closets. A finished basement adds even more value with a kitchen, living room, bedroom, den, separate laundry, and full bathroom - perfect for multi-generational living. The stone walkway to the side leads to a separate entrance to the basement. Enjoy the backyard boasting a deck with a pergola, a garden shed, included patio furniture, and a fire table. Views of towering trees and greenery from the backyard provide plenty of privacy. This #HomeToStay truly has it all! (id:55499)
RE/MAX Hallmark Peggy Hill Group Realty
232 - 33 Cox Boulevard
Markham (Unionville), Ontario
This spacious two-bedroom plus den, two full bath condominium apartment is available for lease in a highly desirable area of Markham. Featuring a bright, open-concept layout with a modern kitchen, this unit offers comfortable living with one parking space and one locker included. Ideally located near Unionville High School, major supermarkets, and the vibrant Town of Markham, everything you need is just minutes away.. (id:55499)
RE/MAX Crossroads Realty Inc.
247 Sand Road
East Gwillimbury (Holland Landing), Ontario
Meticulously Well Kept State of the Art Waterfront Home Available on the Holland River. With Over 250K in Renos, This 3487 Sq Ft Above Grade as per Mpac, Is Turn Key and Ready for You to Move In. Massive Open Concept Living and Dining Rooms With an Abundance of Natural Light, Hardwood Flooring Throughout, Fireplace and Marble Feature Wall. Custom Kitchen With Granite Countertops, Porcelain Tiles and Crown Moulding With Smooth Finishes Throughout. Stunning Water Views Visible From the Main Living Room and Breakfast Area. The Main Floor Features a Full Bedroom and Upgraded Bathroom With Heated Floors. Out of the 4 Spacious Bedrooms, With 4 Fully Upgraded Washrooms, the Primary Bedroom Is Massive With a Separate Living Area and Full Ensuite. All Bedrooms Feature Ensuite Bathrooms. Upgraded W/I Closets With Organizers. Enjoy a Professionally Finished W/O Basement With Direct Water Views of the 323 Ft Deep Lot. The Gorgeous Waterfront Backyard Features an Above Ground Pool, Hot Tub, Custom-Built Gazebo, and a Dock by the Water Ready to Be Yours. Enjoy Cottage Living in Your Personal Paradise. (id:55499)
RE/MAX Realty Services Inc.
18 Condor Way
Vaughan (Kleinburg), Ontario
Very well maintained Gorgeous Home In Prestigious Kleinburg Estates offering almost 4400 sf livable space! *Rental Potential - Separate Entrance to basement which is newly fancy and functionally finished with wet bar/huge game/exercise room/bedroom/ensuite washroom. $250K In Upgrades - Handscraped Hardwood floor through out, Custom Silhouette Blinds, 10' Ceiling On Main, main floor office, Coffered & Waffled Ceiling, 4 2nd floor bed rooms with 2 ensuites washrooms and one semi-ensuite plus one underground bed room with ensuite. Interlock Driveway, Dbl Door Entrnc, Upgrd Chandlier & Light Fixtures, Security/Cameras/Ring, His/Hers Walkinclst W/ Custom Built-Ins. Gourmet Kit W/ Wolf & Subzero Appliances, B/I Microwave, Extended Uppers, Brkfst Island, Custom Bsplash. (id:55499)
Right At Home Realty
8 Kings College Road
Markham (Thornhill), Ontario
Welcome to your new home! This beautiful 4 + 1 bedroom, 4 bathroom home offers the perfect blend of comfort, space and convenience. Fully and newly renovated. Close to community centre, park and library. Featuring a bright open concept living and dining area, a modern white & gold kitchen with updated appliances, a cozy family room. This home is designed for easy living and entertaining. Upstairs you'll find four generously sized bedrooms including a primary wuite with a private bathroom and huge closet. The backyard provides a private outdoor space with no house at back with soccer field at your backyard. Additional features include a three car parking space. Finished basement with one bedroom and mini kitchen. Close to 401 and shopping centres. This is the ideal place to call home. (id:55499)
Royal LePage Your Community Realty
20480 Leslie Street
East Gwillimbury (Queensville), Ontario
Investment Opportunity. So much is growing in this hamlet of Queesnville. Reno'd 3 Bdrm Home + 1 Bdrm Apt On Premium .84 Acre Private Lot In The Heart Of Queensville. Huge Level Lot & Patio Backs On Forest W Stunning West Exposure & Sunset Views! Over $250K In Reno's in the past 10yrs: New Kitchens/Baths, Granite Ctrs, Flooring, S/S Appliances (Main) Windows, Furnace, Ac, Elec, Cvac & Septic Replaced In 2015. 2X Laundry M/F. Det Dbl Grg/Wrkshp & Parking For 10 Vehicles. 1Km To Hwy 404 & Amenities! A+ Tenants Can Stay Or Go! (id:55499)
Exp Realty
50 Sunrise Ridge Trail
Whitchurch-Stouffville, Ontario
Stylish 2-Storey with walk-out basement, In-law suite, spectacular landscaping and breathtaking south views from an entertaining size 2-storey deck. This designer style home is nestled into a small exclusive, safe and prestigious Florida style gated enclave that is surrounded by the fabulous Emerald Hills Golf Course and is just minutes to Hwy 404, Bloomington Go Train, Aurora, Richmond Hill and all amenities. Experience an amazing floor plan offering family size eat-in kitchen, family room, living room, dining room, main floor office, 5 baths, 4+1 spacious bedrooms and professionally finished walk-out basement with in-law suite, kitchen, wet bar, rec room, bath, and bedroom. The fabulous lush private backyard presents an entertaining size 2-storey deck with large dining and seating areas, 2xbbq areas, hot tub and built-in storage. **EXTRAS** Gated enclave offers club house, meeting rm, sauna, exercise rm, party rm with kitchen, games rm, pool, hot tub & tennis. Fees of $977.74 include all rec facilities, water, sewage, snow removal, landscaping & Maintenance of common areas. (id:55499)
Royal LePage Rcr Realty
1002 Larter Street
Innisfil (Alcona), Ontario
The Perfect 4 + 3 Bedroom Detached * Siding On to Future Park * Extra Wide Lot * Bright Sunny 19 Ft Vaulted Ceiling In Main Entrance * Open Concept Living & Dinning W/ Oak Hardwood Floors & Large Double Windows Overlooking Future Park * Spacious Family Rm w/ Gas Fireplace * Grand Kitchen for Entertaining & Main Kitchen Centre Island * Large Breakfast area w/ walk out to Massive Backyard * complete w/ 9' Ceiling on Main * Four Grand Size Bedrooms on the second Floor W 2 Walk in Closet * Primary Bedroom with W/ in Closet and Amazing 5pc Beautiful Ensuite * Convenient 2nd Floor Laundry * Complete Finish Basement w/ 3 Bed Rm's ready for Lg Family or In-laws * Over 3500 Sq Ft of Living Space* No Neighbor On One Side * You will be amazed at this beautiful home in a Fantastic Family Neighbor close to Schools, Shopping, Park, Transit and More. (id:55499)
Homelife Eagle Realty Inc.
2298 15th Side Road
New Tecumseth, Ontario
Views you have dreamed of!! 13 Acres in New Tecumseth!**Immerse yourself in the unparalleled beauty of rolling hills and scenic valleys from this stunning 13-acre estate. Zoned A2: Additional Residential Units, Agricultural Uses, Bed & Breakfast, Single Detached Uses. Perfect for nature lovers, this property features lush orchard trees and a sparkling inground pool, setting the stage for idyllic country living. Step inside the solidly built 4-level side split home, Fantastic floor plan, where expansive rooms flow effortlessly from one to another, bathed in natural light. The Large family home offers 5 bedrooms and 3.5 bathrooms, accommodating a large or growing family with ease. multi generational living with a fully equipped main-level suite, complete with its own walkout perfect for guests or extended family. Significant investments in the home's core components over the past 5 years assure peace of mind, allowing you to enjoy the modern comforts in a pastoral setting. Whether hosting lavish gatherings or enjoying quiet evenings by the pool, this home caters to all aspects of life .Located in the sought-after area of New Tecumseth, you'll own a slice of paradise while still enjoying the conveniences of nearby amenities.**Embrace the good life a rare opportunity to own significant acreage and a majestic home awaits. Schedule your visit and let your new beginning unfold. (id:55499)
Exp Realty
204 - 61 Orchard Park
Toronto (West Hill), Ontario
Step into exceptional craftsmanship and modern elegance with this brand-new, move-in ready masterpiece. Built with top-of-the-line materials and meticulous attention to detail, this stunning home offers a spacious, never-lived-in design that exudes both sophistication and comfortperfect for end users and investors alike. The open-concept layout is designed to impress, featuring soaring ceilings, expansive windows that flood the space with natural light, and premium flooring throughout. The state-of-the-art designer kitchen is a chefs dream, boasting sleek cabinetry, lavish countertops, and top-tier appliances a perfect blend of style and functionality. Every corner of this home showcases impeccable workmanship and high-end finishes, ensuring luxury without compromise. Forget renovationsjust move in and experience effortless living. Unbeatable Location & Investment Potential Nestled in West Hill, this home is steps from TTC, GO Train, and the highly anticipated LRT, with seamless access to the 401, DVP, and downtown Toronto. Enjoy the convenience of being minutes from top-rated schools, premier shopping, lush parks, and a thriving dining scene. With booming development, increasing property values, and high rental demand, this is more than just a home its a strategic investment in prime real estate. Opportunities like this don't last schedule your private showing today! Unit is flowing with natural light. Pictures were shot with only natural light to showcase the true beauty. (id:55499)
Psr
2001 - 1 Massey Square
Toronto (Crescent Town), Ontario
Nestled in Crescent Town neighbourhood, this stunning, fully renovated 2-bedroom condo at 1 Massey Square offers modern upgrades and exceptional value. Situated on a higher floor, this bright and spacious home features new Engineered Vinyl throughout, a beautifully renovated kitchen with quartz countertops, stainless steel appliances, an extended cabinetry, and a stylish backsplash. Additional highlights include a newly updated washroom, pot lights, in-suite laundry. Residents enjoy premium amenities such as a gym, indoor swimming pool, sauna, basketball, squash courts, and 24-hour security. Just steps from Victoria Park Subway Station, schools, daycares, shopping plazas, pharmacies, clinics, parks, and more, this condo offers unmatched accessibility and is only 20 minutes from downtown Toronto. Don't miss this move-in ready gem in a vibrant, family-friendly community! $673 - Annual Fee -Appliance usage (dish washer, dryer, washer, 2 Lockers) (Annual fee can be lowered if buyers do not wish to have lockers included) Currently no air conditioning unit in unit, if added, a fee would be added to annual fee $867.00 Monthly (maintenance) - Hydro, water, heat, cable, common area maintenance, Free membership to community center, 1 Parking Spot (monthly fee can be lowered if buyers do not wish to have parking spot included) Discount with Bell Internet 60% offLaundry ensuite and also access to buildings laundry room in basement of building (id:55499)
Keller Williams Legacies Realty
1403 - 2550 Simcoe Street N
Oshawa (Windfields), Ontario
Rare and Sought After Bachelor + Parking + Locker Combination! Discover modern living in this newly constructed studio apartment! Trendy living at it's best! The contemporary design includes a sleek kitchen with quartz countertops, backsplash and state of the art stainless steel appliances. Full bathroom with ensuite laundry. Conveniently close to Riocan Mall, Costco, restaurants, pubs, coffee houses, grocery, banking and a wide variety of specialty stores to cover all your shopping needs. Close to Durham College and Ontario Tech University. Accessible via Hwy 407 & 401 with transit right outside your door. Meet and exceed all your wants and needs with Amenities including: outdoor backyard BBQ lounge, dog park, fitness centre, 24 hour concierge, theatre, internet lounge and private party dining area! (id:55499)
Century 21 Leading Edge Realty Inc.
202 - 61 Orchard Park Drive
Toronto (West Hill), Ontario
Step into exceptional craftsmanship and contemporary elegance with this brand-new, move-in ready showpiece. Built with premium materials and meticulous attention to detail, this never-lived-in home combines spacious design with refined comfortideal for both end-users and savvy investors. The open-concept layout makes a bold impression, featuring soaring ceilings, oversized windows that flood the space with natural light, and upscale flooring throughout. The state-of-the-art designer kitchen is a chefs dream, equipped with sleek cabinetry, luxurious countertops, and top-of-the-line appliancesa perfect marriage of style and functionality. Every inch of this home reflects superior workmanship and high-end finishes, delivering luxury without compromise. No updates neededjust move in and enjoy effortless, turnkey living. Prime Location & Investment Appeal. Located in the heart of West Hill, you're just steps from the TTC, GO Station, and the upcoming LRT, with easy access to the 401, DVP, and downtown Toronto. Minutes to top-ranked schools, major shopping hubs, green parks, and a vibrant dining scene. With rapid area development, rising property values, and strong rental demand, this property is more than a homeit's a smart investment in a high-growth neighbourhood. Dont miss outbook your private tour today. (id:55499)
Psr
1225 - 135 Village Green Square
Toronto (Agincourt South-Malvern West), Ontario
Location Location! 2 Beds & 2 Baths Unit W/1 Parking & Locker. Open Concept Kitchen In Front Of Combined Living And Dining Room. Walkout Balcony. Start Your Day On Breakfast Bar With Granite Countertop. Laminate Floor In Lr/Dr. Walk-In Closet And 3Pc Shower In Master Bedroom. Nearby Kennedy Commons Centre With Two Supermarkets, La Fitness, Mcdonalds, Sunset Grill, Chapters, Hwy 401, Bus Route (id:55499)
Nu Stream Realty (Toronto) Inc.
850 West Shore Boulevard
Pickering (West Shore), Ontario
This Beautiful, Bright, Extra Large Bungalow has a rarely found family room addition! And it's very easy to create a separate entrance to the basement in this home. The spacious living and dining rooms have oversized windows and gorgeous hardwood floors. The modern, Eat-in kitchen overlooks the family room where the kids can watch TV and where you can get warm and comfy in front of the fireplace. You can relax on your back deck in your huge, fully enclosed backyard with lovely perennial gardens. The three good sized bedrooms all have the gorgeous hardwood and plenty of closet space. The basement has high ceilings and comes with an enormous rec room, games room and furnace room/workshop. The basement also has a convenient three-piece bathroom, and an enclosed laundry room. The single car garage and private double driveway provide parking for multiple vehicles. You will be amazed at how open and spacious this home feels. It's much bigger than it appears and it has so many possibilities! This is a fabulous home for families, retirees, entertaining and building beautiful lasting memories! This home is move-in ready and spotlessly clean! It's a short distance to the 401, Go train, shopping & Rec complex and is near bus routes, lake front trails and Schools (Public, Catholic and French Immersion!) (id:55499)
RE/MAX Rouge River Realty Ltd.
712 - 503 Beecroft Road
Toronto (Willowdale West), Ontario
This Amazingg condo in the heart of North York Area with split layout two Bed rooms on either side of Living room. Open concept Kitchen with breakfast bar. Living / Dining area with W/O to Balcony. this prime location is just steps away from shopping centers, resturants and Finch Subway Station, VIVA and YRT station.The building offers round-the-clock concierge service and an indoor swimming pool, whirlpool, sauna and much more... Electricity,Heat,AC and Water included in maintenance fee. (id:55499)
Right At Home Realty
2302 - 238 Doris Avenue
Toronto (Willowdale East), Ontario
*2 Split Bedrooms + 1 Parking *885 Square Feet (Mpac) *Separate Living Room & Dining Room All Walk Out To Open Balcony *Uh-Obstructive East-South-West View *North York Centre Subway At Door *Steps To Supermarkets, Banks, Cinemas, Restaurants, Stores, Schools & All Other Amenities *Famous School Zone: Earl Haig S.S/Cummer Valley M.S/Mckee P.S. *24 Hours Concierge. (id:55499)
RE/MAX Imperial Realty Inc.
1401 - 20 Edgecliff Golfway
Toronto (Flemingdon Park), Ontario
Luxury 3-Bedroom Condo with Stunning Views & Prime Location!Welcome to elevated living in this beautifully upgraded 3-bedroom, 2-bathroom condo that perfectly blends style, comfort, and convenience. Step into a bright, open-concept layout featuring brand new waterproof vinyl flooring throughout and a modern kitchen complete with quartz countertops, a spacious island, ceramic backsplash, and stainless steel appliances.Enjoy breathtaking views of the golf course, Ismaili Centre, and Aga Khan Park & Museum from your large private balcony and every bedroom. The primary suite offers a generous walk-in closet and a private ensuite bathroom for your comfort. Additional upgrades include new zebra blinds and in-suite laundry with a full-sized washer and dryer.Building Perks & Inclusions: Low all-inclusive maintenance fees covering internet, cable, water, heat, hydro, central AC, parking & locker Convenient access to TTC, Eglinton LRT, DVP, and major highways Close to Costco, grocery stores, top-rated schools, restaurants, and places of worship Steps to recreational amenities: golf course, cricket field, tennis courts, running track & soccer field Explore the beauty of Aga Khan Park & Museum right at your doorstep. Don't miss this rare opportunity to own a move-in ready condo in one of the city's most connected and scenic neighbourhoods. Perfect for families, professionals, or anyone seeking luxury and convenience! (id:55499)
Century 21 Leading Edge Realty Inc.
909 - 2 Anndale Drive
Toronto (Willowdale East), Ontario
Luxurious Tridel Hullmark Centre, Spacious 1 + Den Unit With Stellar South View! 9' Ceiling, Premium Modern Kitchen With Built In Appliances, Open Concept With Laminate Floors Throughout, Oversized Den (Work From Home). Direct Access To Subway, Whole Food, Minutes To Hwy 401, Banks, Sheppard Center, Restaurants, Includes 1 Parking Spot And 1 Locker. Bell Internet Is Included In Maintenance ($33.90)! Direct Access To 2 Subway Lines ( Yonge & Sheppard ), Very Close To Hwy 401. World Class Recreation Facilities. Fitness Club Style Gym, Yoga Studio, Outdoor Swimming Pool, Hot Tub, Billiard, Party/ Meeting Room, Rooftop Deck/Garden W/BBQ, Outdoor Cabanas & Lounge, etc. 24-hour Concierge! Very Bright And Sunny, A Place Called Home, Must See. (id:55499)
Century 21 Landunion Realty Inc.
683 Canboro Road
Pelham (Fenwick), Ontario
Welcome to 683 Canboro Rd. A spacious solid brick two-story colonial style home custom built to R2000 energy conservation standards on an impressive 0.84 acre lot in the heart of Pelham with concrete laneways sidewalks and parking galore. Over 2467 square feet of above grade living space plus approximately 1200 square feet of nearly finished basement this well maintained home features 3 bedrooms, 3 bathrooms, a large U-shaped bright kitchen with island breakfast bar, tons of cabinetry, a built in dishwasher and a desk. The huge eat-kitchen area with sliding patio door opens to a private concrete patio and a terraced yard. The home is complemented by an engineered steel building 1344 square feet, with heat, A/C, fully finished with separate services, a glass partition wall, and a steel-insulated auto garage door. Whether you're a car enthusiast, hobbyist, or are looking to operate a home- based business, this versatile space offers endless potential. A unique combination of size, structure and opportunity on an oversize, well-treed lot providing privacy and space in a beautiful rural setting. (id:55499)
RE/MAX Niagara Realty Ltd
1063 Wood Street
Innisfil, Ontario
Beautifully Updated Lakeside Home w/Separate Entrance & Private Beach Access! Towering 3+1 Bed, 3+1 Bath Home w/Access From 2 Streets, Plus A Detached Garage w/Guest Bunkie Space Above! Big Kitchen w/Stone Counters, Gas Stove & Walk-In Pantry. Sunroom w/Panoramic Windows Offering Seasonal Lake Views. Large Living & Dining Room. Spacious Primary Bedroom w/Dazzling Ensuite Bath. Lower Level Features A Separate Side Entrance, A Family Room w/Gas Fireplace + Tons Of Storage. KEY UPDATES: Kitchen, Bathrooms, Furnace, Most Windows, Vinyl Plank Flooring, Tiles, Lighting, Hardware, Garden Door + Berber & Glass Paneling On Staircase. Enjoy Private Beach Access (Approx $300yr) Featuring A Clean Sandy Beach, Park/Picnic Area + Boat Docking Privileges! Meticulously Maintained & Loved Home Offering Endless Possibilities! (id:55499)
RE/MAX Hallmark Chay Realty Brokerage
48 Campbell Beach Road
Brechin, Ontario
COUNTRY LIVING WITH LAKESIDE CHARM! DISCOVER YOUR DREAM HOME ACROSS FROM THE SERENE SOUTHERN EDGE OF LAKE DALRYMPLE. THIS EXQUISITE RAISED BUNGALOW OFFERS NEARLY 3,000 SQ FT OF BEAUTIFULLY FINISHED LIVING SPACE, PERFECTLY BLENDING LUXURY AND TRANQUILITY ON 2.31 ACRES OF COUNTRY PARADISE. PROPERTY HIGHLIGHTS INCLUDE: SPACIOUS INTERIOR DESIGN FEATURING 3 BEDROOMS, AN OFFICE, AND 1.5 BATHROOMS, DESIGNED FOR COMFORT AND STYLE. PRIME LOCATION WHERE YOU CAN ENJOY THE BEAUTY AND RECREATION OF LAKE DALRYMPLE JUST STEPS FROM YOUR DOOR. AMPLE PARKING AND AN ATTACHED DOUBLE CAR GARAGE WITH A FULLY PAVED DRIVEWAY FOR CONVENIENCE.THE VERSATILE DETACHED, FULLY FINISHED 30’X36’ SHOP IS IDEAL FOR PROJECTS, STORAGE OR ENTERTAINING. RELIABLE POWER FROM A GENERLINK HOOKUP OPTION IS EXACTLY WHAT YOU NEED FOR RELIABILITY. OUTDOOR ENTERTAINMENT WHERE YOU CAN RELAX IN THE STAMPED CONCRETE AREA WITH A HOT TUB, ABOVE-GROUND POOL, AND DRY BARS. EXQUISITE LANDSCAPING WHERE YOU CAN DELIGHT IN THE METICULOUSLY MAINTAINED GROUNDS WITH ARMOUR STONE AND VIBRANT GARDENS. THIS PROPERTY IS A RARE GEM OFFERING BOTH LUXURIOUS LIVING AND A PEACEFUL COUNTRY SETTING ACROSS FROM THE WATER. (id:55499)
Real Broker Ontario Ltd.
1 Potter Crescent
Tottenham, Ontario
*End-Unit Townhouse with No Neighbours Behind!* This beautifully maintained, move-in-ready home offers privacy, space & modern comforts. The bright, open-concept main floor features a spacious foyer with garage access & a convenient powder room, eat-in kitchen with all appliances included, & a large great room perfect for entertaining. Upstairs, you'll find three generously sized bedrooms & a stylishly updated four-piece bathroom. The fully finished basement adds even more living space with a cozy rec-room complete with an entertainment system, including a TV with wall mount, surround sound, & a bar fridge, along with a dedicated office space, an additional powder room, & utility room. Outside, the massive fully fenced corner lot backs onto a beautiful park, offering stunning views & no rear neighbours. Located within walking distance to shopping, downtown, & schools, this home truly has it all...just unpack & enjoy! (id:55499)
Homelife Emerald Realty Ltd. Brokerage
47 Moon Point Drive
Oro-Medonte, Ontario
Renovated home/cottage with stunning views of Lake Simcoe! This turnkey property features 70 feet of pristine waterfront with a natural rocky shoreline, crystal-clear water, and a hard sandy/rocky bottom. Nestled in a quiet, desirable neighbourhood, it’s just minutes from Orillia’s shopping, restaurants, and hospital. The completely updated interior offers a bright and modern open-concept kitchen and great room, a main-floor bedroom, and a stylish 3-piece bath. The spacious walkout lower level boasts a large rec room with potential for an additional bedroom. Enjoy outdoor living with a large, landscaped yard perfect for entertaining, water is perfect for swimming and relaxing. Three new appliances included. A perfect lakeside retreat—move in and start making memories! (id:55499)
RE/MAX Hallmark Chay Realty Brokerage
70 Hurst Drive
Barrie, Ontario
UPGRADED MECHANICALS & THE PERFECT MULTI-GENERATIONAL LIVING SET-UP! Nestled in Barrie’s highly sought-after Innishore neighbourhood, this beautiful bungalow showcases significant mechanical upgrades, a fantastic layout, and incredible multi-generational living potential. Enjoy unbeatable convenience near the Barrie South GO Station, parks, shopping, scenic trails, and the beach. Recent significant improvements, including furnace (2023), A/C (2021), and windows and doors (2022), provide peace of mind for years to come. Inside, the freshly painted move-in-ready interior boasts a bright, airy, open-concept living and dining area with a soaring vaulted ceiling. The well-equipped kitchen features warm wood-toned cabinetry, while the sunlit breakfast area walks out to a deck in the fully fenced backyard, perfect for outdoor enjoyment. Three cozy bedrooms and a 4-piece bathroom complete the main level. The finished lower level provides outstanding flexibility with two additional bedrooms, a kitchen, a living room, and a full bathroom. A separate entrance to the lower level enhances the possibilities, and the double garage has a divider wall offering privacy between the garage bays, making this home ideal for multi-generational living. This exceptional #HomeToStay offers versatility and modern upgrades in a prime location, don’t miss your chance to make it yours! (id:55499)
RE/MAX Hallmark Peggy Hill Group Realty Brokerage
1360 Butler Street Street
Innisfil, Ontario
Stunning Luxury Home in One of Innisfil's Most Desirable Neighbourhoods. Nestled on a premium walk-out ravine lot, this exquisite 4-bedroom, 5-bathroom home offers the perfect blend of elegance and functionality. Located in one of Innisfil's most sought-after neighbourhoods, this home provides a tranquil yet convenient lifestyle, with shopping, restaurants, and local amenities just moments away.Upon entering, you'll be captivated by the spacious open-concept design and soaring 9-foot ceilings that enhance the feeling of light and space. Gorgeous hardwood flooring flows seamlessly throughout, with no carpet in sight. The home has been thoughtfully upgraded with wainscoting and crown moulding, adding a touch of sophistication to the living spaces. Each bedroom features its own ensuite bathroom, offering ultimate privacy and comfort for all family members or guests. The gourmet kitchen offers ample cabinetry, and a large island perfect for meal preparation and entertaining. The open dining and living areas are perfect for entertaining, with easy access to the breathtaking outdoor space overlooking the ravine.The walk-out basement is a true standout feature, offering endless possibilities. With separate entry, this space could easily be converted into a private second suite ideal for multi-generational living, guests, or even rental income potential. The basement has rough in for separate laundry and has a newly finished bathroom, adding even more convenience and functionality to this already incredible space. Whether you're hosting gatherings or enjoying quiet family time, this home offers the best of both worlds. The outdoor area provides a serene retreat, where nature is right at your doorstep.Don't miss out on the opportunity to own this exceptional home in a prime location. Schedule your private viewing today! (id:55499)
Keller Williams Experience Realty Brokerage
31 Courtney Crescent
Orillia, Ontario
ENJOY THE BEST OF BOTH WORLDS - QUIET LOCATION, CLOSE TO EVERYTHING! Tucked away on a peaceful crescent, this delightful 2-storey offers an unbeatable location where everything is just a short stroll away – from both the elementary and high schools to parks and a selection of local restaurants. Need more? A quick drive will get you to the hospital, rec centre, beaches, downtown, shopping, and Highways 11 and 12. With updates to the furnace, air conditioning, and shingles, you’ll be set for year-round comfort. The garage leads directly into a handy mudroom, and the home’s large windows invite tons of natural light to fill every corner. The kitchen presents quartz countertops and plenty of cabinet space for all your culinary creations. You’ll love the elegant wainscoting in the living and dining rooms, where the dining area opens up to the backyard – perfect for entertaining or simply enjoying a quiet moment outside. A stylishly updated powder room completes the main floor. Two gas fireplaces add warmth and coziness, while the primary bedroom comes with a walk-in closet you’ll actually use. Need extra space? There’s a flexible room that could easily serve as a 4th bedroom, office, or whatever fits your lifestyle. The newly renovated basement is a highlight, featuring a full bathroom, spacious rec room, and a finished laundry area with a sink and a newer dryer. Step outside into the fenced backyard with a deck and pergola – a private retreat for relaxing or hosting friends. This #HomeToStay is truly built for living! (id:55499)
RE/MAX Hallmark Peggy Hill Group Realty Brokerage
20 Mcfadden Drive
Hillsdale, Ontario
Executive 4+1 Bedroom 3 Bathroom Immaculate 2-Storey Family Home Located In The Heart Of Desirable Hillside Featuring A Spectacular Kidney Shaped In-Ground Pool & Private Backyard Paradise Complete W/Sleek Armour Sone & Impressive Hardscaping Surround & Located On Premium 126Ft X195Ft Over 1/2 Acre Fully Fenced Private Property. A Charming Covered Wrap Around Front Porch Welcomes You Inside To A Beautifully Finished & Well-Appointed Floor Plan Which Showcases A Sun-Filled Formal Dining Room & Family Room, A Gorgeous Open Concept Design Eat-In Kitchen/Living Room Combo Offering Stone Countertops, Ss Appliances, Several Large Windows & A Walk-Out To The Outdoor Entertainment Deck & Pool. The LIving Room Boasts Hardwood Flooring, A Cozy Gas Fireplace & A W/O To The Enclosed Muskoka Room Which Is Roughed-In For Hot Tub. The King-Size Primary Suite Features A Newly Upgraded 5 Pc Spa-Like Ensuite Bath Which Offers Impressive Heated Floors, A Large Walk-In Glass Shower, A Gorgeous Soaker Tub & His and Hers Sinks. The Main Level Laundry Room Is Combined W/Mudroom & Includes Built In Access To An Oversized Double Car Garage/Man Cave Which Could Accommodate A Full Size Pick-Up Truck. Convenient Irrigation System Makes Watering A Breeze & The Stunning Landscape/Hardscape Features Around The Exterior, Including A Luscious Vibrant Veggie Garden At The Top Of The Hill Ensure Maximum Use Of Outdoor Space. Mature Cedar Hedges Provide Plenty Of Privacy. Located Close To Hwy 400, Commuter Routes, Prestigious Golf Course, Ski Resort, Peaceful Nature Walking Trails, Snowmobile Trails, All Amenities & So Much More!! Meticulously Maintained & Exudes True Pride Of Ownership Throughout! Over 3218 Total Finished Sq/F. EXTRAS: Nest Thermostat, 2 Sheds + 1 Pool Shed. Irrigation Front & Back. Muskoka Room Wired For Hot Tub. 5 Filter On Furnace Humidifier. Water Softener. Work Bench. 200 Amp Service. 2 Gas Fireplaces. Remote Garage Door Opener. (id:55499)
RE/MAX All-Stars Realty Inc.
20 Ferris Lane
Barrie, Ontario
CENTRALLY LOCATED FAMILY LIVING WITH A GARAGE BUILT FOR HOBBYISTS - THIS ONE HAS IT ALL! Nestled in Barrie’s desirable Cundles East neighbourhood, this beautifully maintained home offers a lifestyle of comfort, convenience, and space. Surrounded by everyday essentials including schools, shopping, recreational centres, places of worship, and golf courses, it’s also just steps from Redpath Park and a short 20-minute walk to Sunnidale Park, home to an arboretum and off-leash dog area. Enjoy quick access to Highway 400, and reach downtown Barrie in just 10 minutes to explore waterfront dining, hiking trails, and Centennial Beach. The curb appeal is undeniable with twin dormer windows, a charming front bay window, neat landscaping, and a unique tiered log-style garden border. A generous front yard and wide paved driveway provide parking for up to 10 vehicles, complemented by a detached 2-car 24x24 garage with insulation, gas heat, and separate heating controls—perfect for car enthusiasts or hobbyists. The fully fenced backyard adds even more to love, offering a spacious setting for entertaining or relaxing, complete with an extra storage shed. Inside, over 2000 square feet of thoughtfully designed living space includes an open-concept kitchen, living, and dining area ideal for everyday living. The kitchen is bright and functional with a large island, pantry storage, and a sunny breakfast nook overlooking the front bay window. The oversized primary suite feels like a true retreat with a walk-in closet and private ensuite, while three additional bedrooms offer comfortable space for family or guests. This move-in ready home radiates pride of ownership, and is full of smart upgrades and renovations throughout, including a high-efficiency Napoleon gas furnace, and a recently updated roof. With its unbeatable location, well-planned layout, and impressive features inside and out, this #HomeToStay is ready to offer its next owners comfort, ease, and room to thrive. (id:55499)
RE/MAX Hallmark Peggy Hill Group Realty Brokerage
RE/MAX Hallmark Peggy Hill Group Realty
2233 Fourth Line
Innisfil, Ontario
Charming & Versatile 4-Bedroom Home with Commercial Potential! Welcome to this stunning 4-bedroom, 3-bathroom home that blends rustic charm with modern convenience, offering endless possibilities for both residential and commercial use. Ideally located in a high-traffic yet peaceful area, this property is perfect for families, entrepreneurs, or investors looking for a unique space to call home or establish a business.Stepping inside, you'll be greeted by warm, rustic features that add character and charm to every room. The spacious living areas provide a cozy yet open atmosphere, perfect for entertaining or unwinding after a long day. The main floor boasts a 4-piece bathroom, making daily routines easy and accessible for guests and residents alike.The homes thoughtful layout includes four generously sized bedrooms, ensuring ample space for growing families or home offices. With three full bathrooms, mornings are hassle-free, and everyone has the privacy they need.One of this property's standout features is its capability for a zoning change, whether you're dreaming of a home-based business, a unique office space, or a unique location for your practice, this space can be adapted to suit your needs. The large driveway offers plenty of parking, accommodating multiple vehicles, while the detached garage provides additional storage or workshop space. Located in an excellent, highly desirable area, this property is bursting with potential. Whether you're seeking a charming family home or a dynamic space to bring your business ideas to life, this property is a rare find with so much potential! (id:55499)
Keller Williams Experience Realty Brokerage



