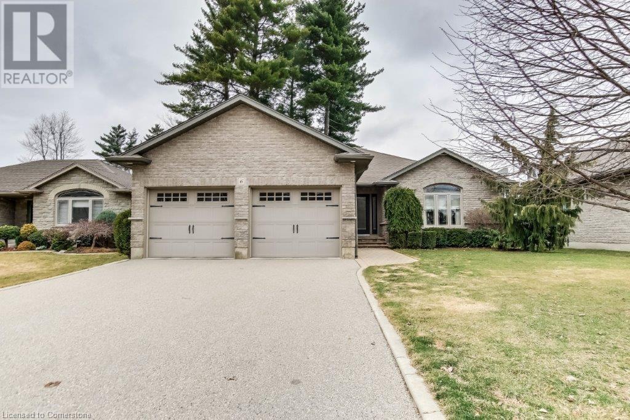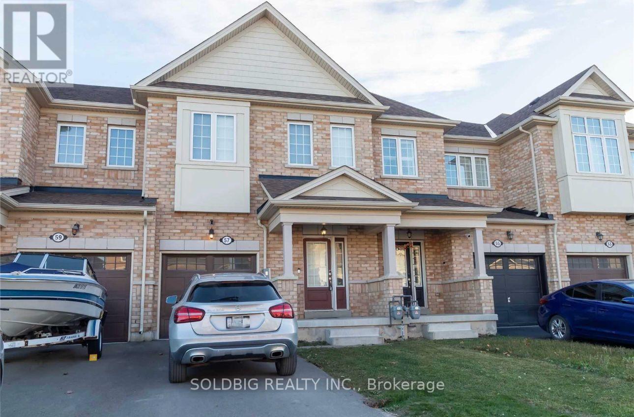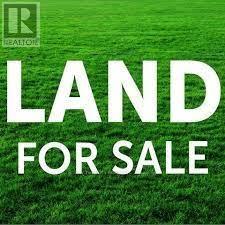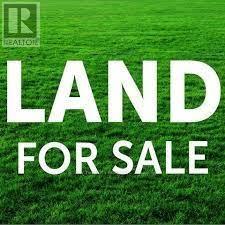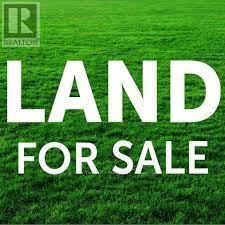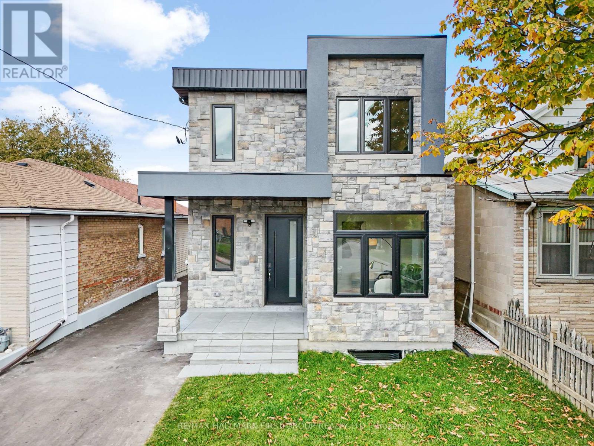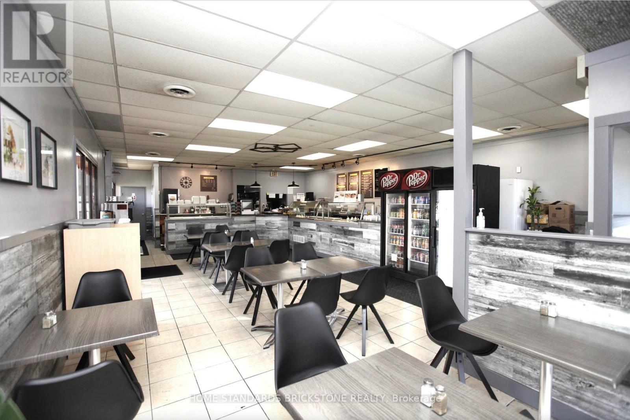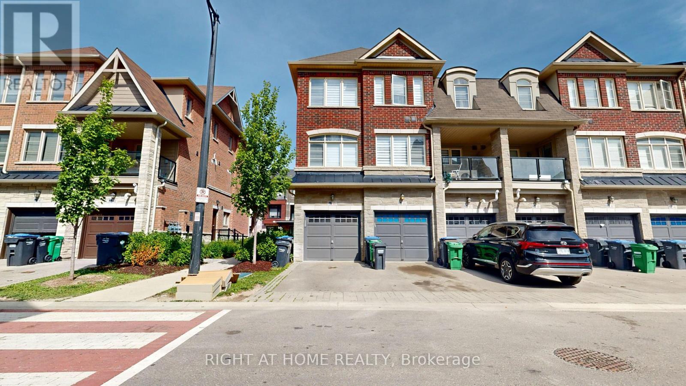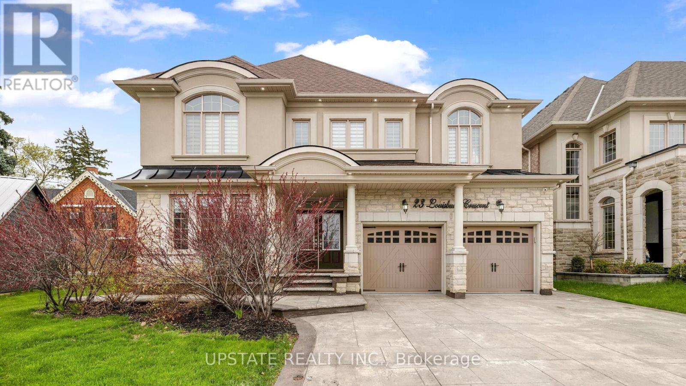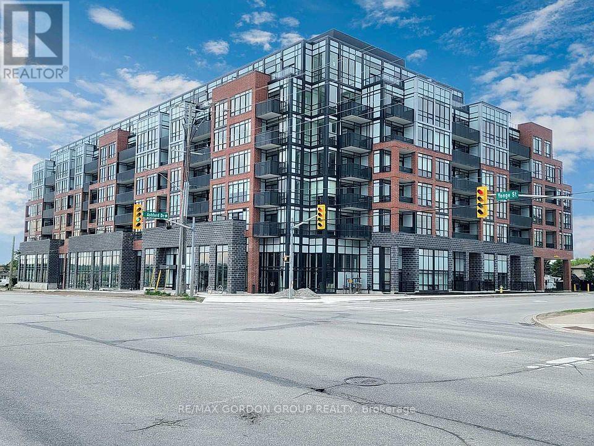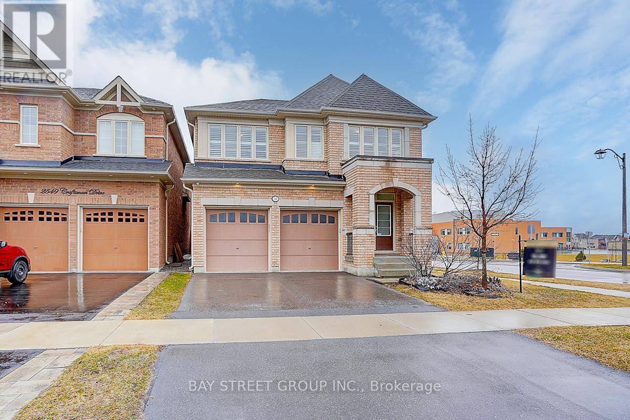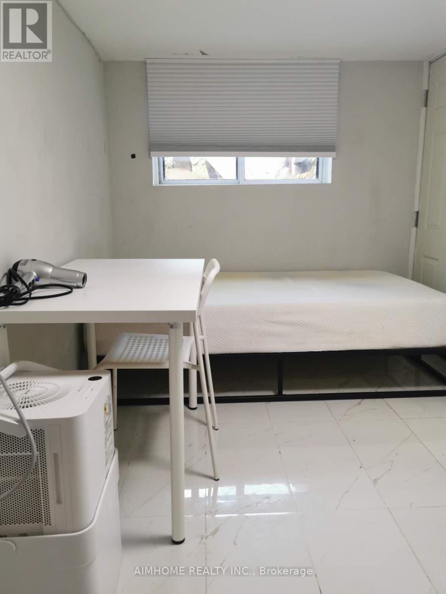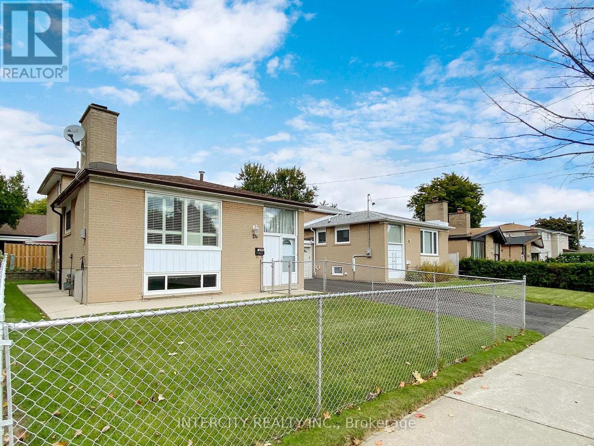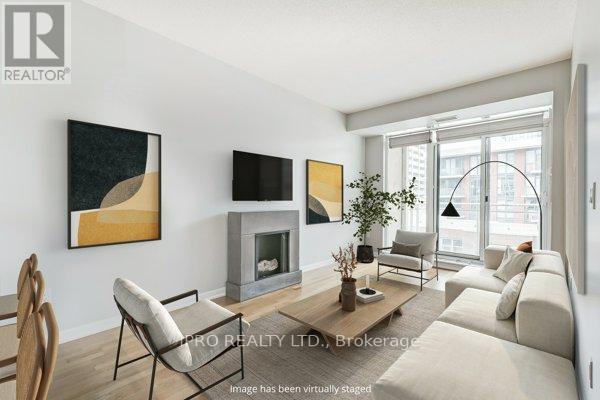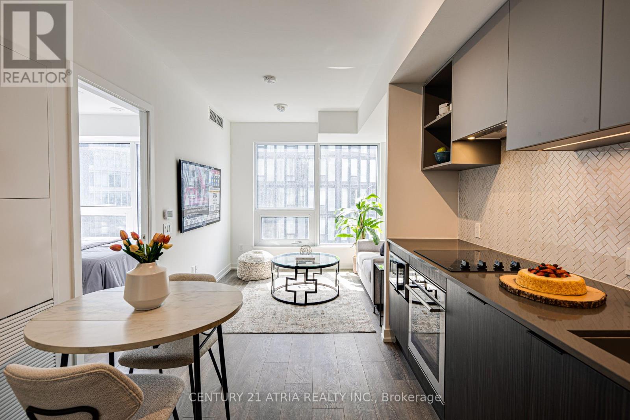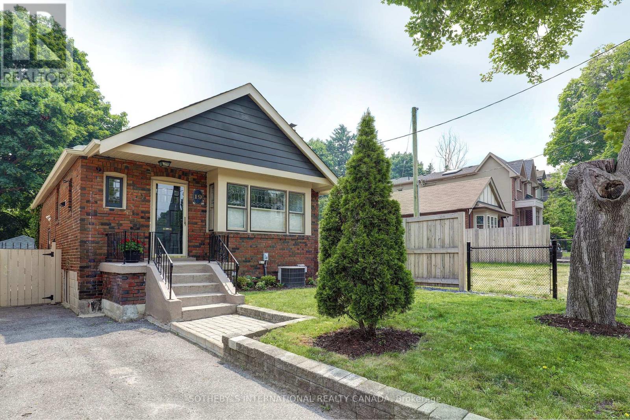510 Queensway W Unit# 2
Simcoe, Ontario
Recently renovated, move in ready, bungalow style 2 bedroom Simcoe condominium. This home features new appliances, new carpet, remote control ceiling fan, gas fireplace, freshly stained 14'x8' deck, gas forced air heating system with central air, Rinnai tankless gas hot water unit, main floor laundry and spacious 1.5 car garage. Note the Seller recently and professionally installed a NEMA 14-50R 50 amp circuit in the garage to plug in your EV. If you are new to the Town of Simcoe and Norfolk County it's well worth the trip. If you live here, then you already know. (id:55499)
RE/MAX Erie Shores Realty Inc. Brokerage
6 Wintergreen Crescent
Delhi, Ontario
First time offered for sale! Welcome to this charming 2 plus 1 bedroom brick home with a 2 car attached garage, nestled in a highly sought-after subdivision just north of Delhi. The well-maintained interior is complemented by beautiful hardwood floors and natural light streaming through large windows. The updated kitchen is equipped with modern appliances, granite countertops and a functional layout, making it a chef’s delight. The open-concept design flows seamlessly into the dining and living areas, providing a warm and inviting atmosphere. Off of the kitchen is a 3 season sunroom with unique window features, providing privacy and more. The bedrooms are ample size, with the master having private ensuite privileges along with a fantastic walk in closet. Downstairs, the finished basement provides additional living space, perfect for a family room plus home office, bedroom or guest suite. Outside, the property boasts a lovely yard, with mature landscaping and ample space for relaxation, and also has front and back sprinkler systems. All light fixtures and window coverings included. Newer furnace installed 2022. The quiet, family-friendly neighborhood offers easy access to schools, parks, shopping and more, making this the perfect place to call home. (id:55499)
Coldwell Banker Big Creek Realty Ltd. Brokerage
44 Woodhouse Avenue
Port Dover, Ontario
Located in a quiet residential neighbourhood on a dead-end street, this 2 bedroom 2 bathroom backsplit home is being offered for sale for the first time in almost 50 years! Pull in the private driveway, and enter the home to the front foyer with a closet with built-in shelves - perfect for your coats, shoes and more! The eat-in kitchen has large windows, allowing plenty of natural light to beam through. The large living room features a bay window, a ceiling fan, and has plenty of space for the whole family or for entertaining. A 4 piece bathroom and the utility room with washing machine finish off the main level. Head up the stairs where you will find the second 4 piece bathroom, the first bedroom with a large closet, and the huge primary bedroom (currently used as a sitting room). The primary bedroom features wall-to-wall closets and patio doors leading to the 10'x16' upper deck with stairs down to the rear yard. There is an attic access through the primary bedroom closet and has possible development potential. Heading back down the stairs to the lower level you will find plenty of storage space, a workshop area, and a walk-up access door to the side yard. This charming property is located close to parks, shopping, the beach, and more! BONUS - there is deeded access to the beach! (id:55499)
Royal LePage Trius Realty Brokerage
27 Turquoise Drive
Hamilton (Allison), Ontario
Turn-Key Family Home in Prime Hamilton Mountain Cul-de-sac! Welcome to this beautifully appointed 3 bedroom, 3.5 bathroom detached home with over 2000 sq ft of living space. Situated in a highly desirable, family-friendly neighbourhood on a quiet, safe, and sought-after cul-de-sac. Located within walking distance to excellent schools, parks, trails and transit. Easy access to all amenities and highways. The open concept floor plan is perfect for entertaining and family living. The heart of this home is its updated kitchen, boasting sleek quartz countertops, abundant cabinetry, and a stylish custom island. It's the ideal space for creating delicious meals and gathering with loved ones. The kitchen flows seamlessly into the spacious family room, featuring a stunning stone accent wall and park-like panoramic views. Step outside to your private backyard retreat, overlooking green-space, featuring a gorgeous new custom stone patio and professional landscaping. Back inside, head upstairs to the large primary suite with 4 pc ensuite bathroom including a soaker tub. The additional 2 bedrooms and 4 pc bathroom are all generous in size. Downstairs, the finished basement provides ample additional living space with a huge rec room ideal for a home theatre or games room, plus a separate den / home office, laundry room, 3 pc bathroom and lots of storage. Double garage equipped with an EV charger, inside entry and double wide driveway. Curb appeal is 10+ with brick exterior, concrete driveway and charming front porch. This exceptional home has been tastefully updated and meticulously maintained. Experience the charm and comfort of this Hamilton Mountain gem. Don't miss this opportunity to make it your own. (id:55499)
Right At Home Realty
57 Sparkle Drive
Thorold (Rolling Meadows), Ontario
Check out this gorgeous townhouse in Thorold South neighborhood of Niagara (id:55499)
Soldbig Realty Inc.
763 Sports Drive
Huron East (Brussels), Ontario
Welcome to 763 Sports Drive, a charming 3 + 1 bedroom, 2.5 bathroom bungalow in the heart of Brussels, Ontario. Lovingly maintained by its original owners, this inviting home offers the perfect blend of small-town charm and modern convenience. Inside, natural light fills the large living area, creating a warm and welcoming atmosphere. The main floor features three generous bedrooms, a 5-piece bathroom, and a convenient 2-piece bathroom with a laundry area. The well-appointed kitchen, ideal for family meals and gatherings, opens to the backyard with a walkout, creating a seamless transition between indoor and outdoor living. Downstairs, the fully finished basement provides extended living space with a spacious recreation room, an additional bedroom, and a bathroom. With a private entrance from the 1.5-car garage, this lower level offers exciting potential for a rental unit or in-law suite. Outside, enjoy a well-maintained yard and a large driveway with parking for four vehicles. Located on a picturesque street, the home is just moments from the arena, parks, and community pool, making it perfect for an active lifestyle. 763 Sports Drive is more than a home - it's a place to create lasting memories. Book a private showing today to experience all this wonderful property has to offer. (id:55499)
Exp Realty
381 Middle Street E
Cambridge, Ontario
Attention all builders and investors or anyone looking for options fantastic infill building lot in North Preston. Walking distance to future Preston LRT stop. These 40 ft lots which zoning allows single family home or can have up to three units see attached servicing plan for lot layouts. Close to Preston core for shopping and essentials, walking distance to parks and schools. For convenient access to public transportation and minutes to 401 exit. Live in one unit and collect rents from the other two units. **EXTRAS** N/A (id:55499)
RE/MAX Twin City Realty Inc.
360 Melrose Street
Cambridge, Ontario
Attention all builders and investors or anyone looking for options fantastic infill building lot in North Preston. Walking distance to future Preston LRT stop. These 40 ft lots which zoning allows single family home or can have up to three units see attached concept plan for lot layouts. Close to Preston core for shopping and essentials, walking distance to parks and schools. For convenient access to public transportation and minutes to 401 exit. Live in one unit and collect rents from the other two units. **EXTRAS** N/A (id:55499)
RE/MAX Twin City Realty Inc.
365 Middle Street E
Cambridge, Ontario
Attention all builders and investors or anyone looking for options fantastic infill building lot in North Preston. Walking distance to future Preston LRT stop. This 40 ft lot which zoning allows up to three units (bill23) see attached concept plan for lots. Close to Preston core for shopping and essentials, within walking distance to parks and schools for convenient access to public transportation and minutes to 401 exit. Live in one unit and collect rents from other 2 units. **EXTRAS** N/A (id:55499)
RE/MAX Twin City Realty Inc.
359 Middle Street E
Cambridge, Ontario
Attention all builders and investors or anyone looking for options fantastic infill building lot in North Preston. Walking distance to future Preston LRT stop. These 40 ft lots which zoning allows up to three units see attached concept plan for lot layouts. Close to Preston core for shopping and essentials, walking distance to parks and schools. For convenient access to public transportation and minutes to 401 exit. Live in one unit and collect rents from the other two units. (id:55499)
RE/MAX Twin City Realty Inc.
27 Brownville Avenue
Toronto (Mount Dennis), Ontario
Welcome To this Custom-Built Masterpiece! Superb O/Concept Floor Plan and Elegant Living Space. Beautiful Custom Kitchen with Quartz Counter Tops With S/S Appliances. Quality Craftsmanship & Contemporary Finishes all over. High Ceilings., Abundance of Natural Light, due to Large custom windows throughout the entire house including the basement and a Skylight in 2nd bedroom. Engineered Oak wood floors on main and 2nd floor. Primary bedroom has ensuite washroom with exquisite double sink and standalone tub. Beautiful, finished basement as extra living space with washroom. Office/den on the main floor allows the flexibility of a live & workspace. Close to numerous amenities and proximity to the highway.***Potential for a portion of Vendor Take Back Mortgage*** (id:55499)
RE/MAX Hallmark First Group Realty Ltd.
62 Ambleside Drive
Brampton (Brampton South), Ontario
Location location & location. This is a spacious 4+2 bedrooms detach im sought after area of Arbor height. All the amenities are on walking distance. Renovated kitchen, roof was replaced couple of years back, windows replaced. Spacious bedrooms, soaked tub upgraded furnance/HWT. Private huge backyard to enjoy family parties. (id:55499)
Ipro Realty Ltd
1305 Consort Crescent
Burlington (Palmer), Ontario
Welcome to 1305 Consort Crescent, located in Burlington's family-friendly Palmer neighbourhood. This fully renovated raised bungalow offers bright, spacious, and stylish one-level living with three large bedrooms, a modern kitchen featuring quartz countertops, stainless steel appliances, and sleek pot-lights throughout. Enjoy the convenience of three parking spaces and a huge private backyard perfect for entertaining, relaxing, or family fun. Ideally located close to great schools, parks, and recreation centres, with shopping, dining, and everyday conveniences just minutes away at Burlington Centre and Mapleview Centre. Easy access to public transit and major highways, including the QEW, makes commuting simple and stress-free. A move-in-ready home in a fantastic neighbourhood perfect for families or professionals seeking comfort, convenience, and style (id:55499)
RE/MAX Realty Services Inc.
408 - 9 Four Winds Drive
Toronto (York University Heights), Ontario
Step into this beautifully updated, freshly painted 3-bedroom condo in the highly sought-after 9 Four Winds community! This spacious unit boasts an open-concept living and dining area, a modern kitchen with stylish cabinetry and a chic backsplash, and a bright primary bedroom with a private en-suite and ample closet space. The upgraded bathrooms, generously sized bedrooms, and convenient in-suite laundry enhance everyday comfort. Enjoy unparalleled convenience with the new TTC access right at your doorstep, and just a short walk to York University, the subway station, and an array of local amenities. Parking and a locker are included. Plus, take advantage of the on-site recreational center featuring an indoor pool, basketball court, and gym. A fantastic opportunity for homeowners and investors alike! (40000910) (id:55499)
Right At Home Realty
41 Goldenlight Circle
Brampton (Brampton West), Ontario
Calling all investors or first-time homebuyers! This 3-bed 3-bath townhouse has undergone extensive upgrades worth over $50,000 in the past 3 years. As you enter, you'll be greeted by double doors leading into the home. The private backyard is fully fenced. The kitchen has been tastefully upgraded with a modern backsplash and top-notch appliances. The breakfast area conveniently leads to a patio for outdoor dining. A single-car garage opens up to a beautiful backyard featuring interlocking stones and a brand-new gazebo, perfect for hosting BBQ gatherings. Roof(2018), energy efficient upgrades include insulation work in the attic (R50, in 2023), high-energy efficient heat pump (2023) & furnace (2023) promise substantial savings on your electricity and gas bills. You'll also find a waterline (2023) to the fridge & custom blinds on all windows. The basement is a versatile space that can be used as a family room or for entertaining guests. Gazebo and Patio stones in backyard. Motivated Seller, Tenanted for $ 2700/month + utilities. Backyard Access from garage and House. Electric car charge point in Garage. Property in an excellent location, with easy access to public transport, mins away from Hwy 410, Trinity Mall, Mount Pleasant GO, restaurants, grocery/retail stores, schools, colleges. (id:55499)
Homelife/miracle Realty Ltd
4069 Chesswood Drive
Toronto (York University Heights), Ontario
Excellent location and well-established and recently renovated catering and dine-in restaurant featuring a fully equipped kitchen with a 13ft commercial hood, three washrooms (two for customers, one for staff), stable corporate catering accounts with loyal clients and currently operating just five short days a week (7:00 AM3:30 PM)offers a rare opportunity into a profitable business with flexible operations and excellent potential for expansion in a high-traffic plaza near Hwy 401/407 and future condo developments along Sheppard Ave, all for an attractive rent of $4,110/month (including TMI, HST, heating, A/C, and water). (id:55499)
Home Standards Brickstone Realty
Lower - 20 Navenby Crescent
Toronto (Humber Summit), Ontario
Welcome to 20 Navenby Crescent a spacious and bright lower-level unit offering approximately 1,000 sq ft of comfortable living space in a quiet, family-friendly neighborhood. This well-maintained 1+1 bedroom unit features a generously sized primary bedroom, plus a large den that can easily serve as a second bedroom, nursery, or home office, Includes one parking spot and private entrance. Enjoy easy access to Hwy 400 & 407, making commutes simple and efficient. You're also steps away from great schools, parks, shopping centers, and places of worship, offering all the essentials for family living. This lower-level suite features a spacious layout, nestled on a quiet residential street with convenient access to transit, major highways, and everyday amenities ideal for a professional couple or small family. (id:55499)
RE/MAX Professionals Inc.
312 - 210 Sabina Drive
Oakville (Go Glenorchy), Ontario
See virtual tour for more photos. Get the best of both worlds: features of a house with 3 bedrooms, 3 washrooms, 2(!) side by side parking spots & 1 locker...BUT with the comfort of security, luxury of amenities and benefits of little maintenance! This corner unit brings in plenty of natural light from the many floor-to-ceiling windows. The layout is open concept allowing for multiple set ups of your furniture and a split level with primary bedroom opposite to the other two. The foyer has a powder room and double mirrored closets. The kitchen has a built-in island and breakfast bar. The dining room has a balcony where BBQs are allowed. Each of the 3 bedrooms have a large window and double closets, plus the primary bedroom's ensuite has 2 sinks. PLENTY of upgrades! To name a few... kitchen cabinets, kitchen backsplash, kitchen stove/oven, all countertops, all undermount sinks, hardwood floors, larger size shower area in primary ensuite with upgraded shower head & hand-held shower, soft-close cabinet & drawers, double French doors for bedroom #3. You'll be living in the heart of Oakville with a gorgeous clear view of the skyline, located right in between 403 and 407 and a short drive to Sheridan College, golf club & the hospital. Shops, parks and restaurants all within walking distance. (id:55499)
Ipro Realty Ltd.
45 - 200 Veterans Drive
Brampton (Northwest Brampton), Ontario
Gorgeous Modern European-Style Spacious 3 Bdrm + 3Bath Condo-Townhouse in the upscale Mount Pleasant community. Ideal location for downtown commuters, situated just seconds from the Mount Pleasant GO Station, shopping, banking, and more. Recently renovated. The main floor features a massive open-concept living and dining space, along with direct access to the garage. On the Bedroom level, there are three large bedrooms perfect for a growing family. The expansive master suite includes a generous walk-in closet and a ensuite bathroom, This starter home is close to all amenities, including schools, parks, and the Cassie Campbell Recreation Centre. For commuters, it's only minutes to highways 410, 403, 407, and the Credit Valley GO Train station. Additionally, it's near the proposed mega entertainment complex, the Shoppes at Mount Pleasant, which is expected to enhance property values in the future .Don't miss this opportunity! (id:55499)
Right At Home Realty
424 - 128 Grovewood Common
Oakville (Go Glenorchy), Ontario
684 interior square feet! Own the largest 1+Den, 1-bath model in the building! Built by Mattamy Homes, this unit offers a spacious open-concept layout with stylish modern finishes. The kitchen includes stainless steel appliances with an oversized island, ideal for both dining and entertaining. The bedroom, with its large window, comfortably accommodates a king-sized bed, dressers and a spacious closet for ample storage! The extended living room is the perfect place to relax, with extra square footage to place a dining table. The generously sized den provides versatile options as an office, recreation space, or even a second bedroom. Enjoy the afternoon sun on the west facing private balcony, with views of the quiet courtyard. Upgraded features include sleek window coverings, a smart thermostat and smart light switches! 1 underground parking spot and 1 locker included. Amenities in the building include a gym, party room and extensive visitor parking. Prestigious neighbourhood with excellent schools, transit, hospital & shopping nearby. Major highways 407, QEW & 403 easily accessible. (id:55499)
Meta Realty Inc.
2204 - 360 Square One Drive
Mississauga (City Centre), Ontario
Location! Spacious 1 Bed + 1 Den Unit Located Steps From Square One Shopping Mall & Everything In Downtown Mississauga. South Views Of This Sun Filled Unit That Features Multi Purpose Den Which Could Be Used As A Second Bedroom, Home Office Or Dining Room. Ss Appliances, Granite Counters, Ample Cabinet Space & Ceramic Floors. Bedroom Has Loads Of Closet Space & Overlooks The Spacious Balcony With South Exposure. The Building Amenities Are World Class With Full Size Basketball Court, Rooftop Patio Feat Double Sided Outdoor Fireplace, Party/Meeting Room, Screening Theatre, Gym Plus So Much More. Photos Were Taken When Unit Vacant for Reference. (id:55499)
Aimhome Realty Inc.
Basement - 3321 Snowball Road
Mississauga (Lisgar), Ontario
Welcome to this 1 bedroom and large den with 1 Washroom basement, featuring a private entrance from side of house, Stainless steel appliances and quartz kitchen counter. The Large washroom comes with walk-in glass shower. It also offers the convenience of in-suite laundry on the same level and a dedicated parking spot on driveway. The location is close to Lisgar GO Station, shopping plazas, public transit, and more. Den can be used as a small bedroom. (id:55499)
RE/MAX Realty One Inc.
23 Louisburg Crescent
Brampton (Credit Valley), Ontario
This magnificent home boasts 4,313 square feet above grade, with an expansive total of 5+3 bedrooms, 4 full washrooms on the second floor, and a powder washroom on the main floor, located in the prestigious Estates of Credit Ridge. As you step inside, you're greeted by stunning hardwood floors and a grand double-door entrance, ensuring both elegance and security. The kitchen is a chef's dream, featuring sleek stainless steel appliances, beautiful granite countertops, a backsplash, a spacious center island, and a convenient servery. Throughout the main floor, tasteful pot lights illuminate the space, enhancing the open and inviting ambiance.The combined living and dining room offers a seamless flow, complete with smooth ceilings that add a touch of sophistication. A cozy family room with a gas fireplace provides a perfect gathering spot for family and friends. The primary bedroom is truly impressive, boasting oversized dimensions and large walk-in closets, offering ample storage and comfort. The remaining bedrooms are generously proportioned, providing plenty of space. The laundry is located on the second floor. The kitchen is truly expansive, equipped with a pantry and a servery, perfect for large gatherings. The basement is a standout feature, offering a huge space with 3 good size den can be used as bedrooms, ideal for a large family or guests. The location on a quiet street ensures a peaceful living environment. The front and back areas feature stylish concrete stamping, adding to the home's curb appeal. A double-door entrance and a double-car garage provide both convenience and security, while the paved driveway enhances the overall aesthetics of the property. The backyard also includes a shed for additional storage. The east-facing house is strategically located close to Ingleborough School, just 5 minutes away from the GO Station, and in close proximity to the highway and shopping complexes, making it a highly convenient location for daily living. (id:55499)
Upstate Realty Inc.
21&22 - 681 Yonge Street
Barrie (Painswick South), Ontario
Unique opportunity to own two brand-new commercial condo units in the highly desirable South East Barrie. Strategically positioned directly on Yonge Street, these units are 1 min drive from the Barrie South GO Station, mere minutes from Hwy 400, and conveniently close to key arterial roads, ensuring unparalleled accessibility and visibility. Boasting a combined space of 1,452 sq. ft., these never-occupied units are a blank canvas ready for customization to fit your vision. Enjoy the benefits of corner exposure at a bustling, gentrifying intersection, enhanced by floor-to-ceiling windows that flood the space with natural light. Ideal for a wide array of businesses, from medical professionals and legal services to cafes and retail shops, Mixed-Use Corridor (Mu2) zoning. The location's synergy with existing establishments, includes a dental office within the building, offers a vibrant community for your business. High density area with great traffic. Encircled by new homes, shopping centres &schools. Your business will enjoy significant foot traffic and visibility. Rare opportunity to establish your presence in one of Barrie's most desirable location. (id:55499)
RE/MAX Gordon Group Realty
Unit #2 - 123 Burton Avenue
Barrie (Allandale), Ontario
Upper level 2 bedroom rental in a great location! Recently renovated - flooring, kitchen, bathroom, pot lights, windows, shingles, appliances, driveway. So much has been done to update this living space. This unit is tastefully finished in neutral tones, bright, clean and move in ready! This upper unit of this duplex detached home features two bedrooms, living room, kitchen, one bath and convenience of separate laundry. Enjoy your morning coffee on the private upper deck. Located just minutes to the Barrie waterfront on Lake Simcoe & Allandale GO Station! Key amenities are close by - restaurants, shopping, entertainment, indoor/outdoor recreation - and - easy access to commuter routes. This is a must see rental opportunity! (id:55499)
RE/MAX Hallmark Chay Realty Brokerage
RE/MAX Hallmark Chay Realty
20, 21 - 681 Yonge Street
Barrie (Painswick South), Ontario
Take advantage of this unique opportunity to acquire two brand-new commercial condo units located on Yonge Street in the thriving South East end of Barrie. These pristine units provide 1,452 square feet of customizable space, perfectly positioned near the Barrie South GO station, Hwy 400, and essential arterial roads for optimal visibility and accessibility. Each unit features pedestrian exits and benefits from corner exposure at a busy intersection.Currently unoccupied, these units allow you to tailor the interiors to suit your specific business requirements. They are set in a Mixed-Use Corridor (MU2) zoning area, making them suitable for a wide range of businesses, including medical and wellness practices, legal and real estate offices, as well as cafes, bakeries and fast food. The presence of established commercial tenants like a dental office and a veterinary clinic enhances the location's appeal. **EXTRAS** Situated in a rapidly growing neighbourhood with new homes and shopping plazas, these units provide a prime opportunity for businesses targeting high traffic and a dynamic community. (id:55499)
RE/MAX Gordon Group Realty
806 - 253 South Park Road
Markham (Commerce Valley), Ontario
Don't Miss This Opportunity To Own A Well Maintained One Bedroom + Den Condo In The Heart Of Thornhill With Parking + Locker. Luxurious 1+Den Eden Park Condo with an Unobstructed beautiful park view, Den with a Door That Can Be Considered A 2nd Bedroom. Extremely Well Laid Out, Bright & Spacious. Close To 700 Sqft with No Waste of Space, Open Concept Modern Kitchen With Granite Counter Tops. Walk In Closet, 24Hr Concierge, With All possible amenities including indoor pool Etc. Close To Parks, Shopping & Restaurants. Don't Miss This Excellent Suite in Luxurious Eden Park condos at Hwy7/Leslie. Easy access to Hwy 404 and 407! (id:55499)
RE/MAX Excel Realty Ltd.
215 Armstrong Crescent W
Bradford West Gwillimbury (Bradford), Ontario
Client RemarksRavine view house ! Newly Renovated Modern Open Concept Living With Open Concept Family W/ Fireplace Combined W/Dining, Beautifully & Freshly Painted Detached House W/ Lot Of Upgrades Hardwood Floors & Pot Lights Throughout, Upgraded Kitchen With Extended Cabinets, Quartz Countertop & S/S Appliances, 2nd Floor Master W/ 5Pc En-Suite & W/I Closet & FULLY Finished Walkout Basement Larger Backyard With The & Extended Driveway (id:55499)
Hc Realty Group Inc.
Unit 2 - 83 Cooks Bay Drive
Georgina (Keswick North), Ontario
Newly Renovated 2-Bedroom Unit with Lake Access! Enjoy lakeside living in this beautifully renovated top-to-bottom 2-bedroom unit, perfectly located just steps across from the lake. This bright and modern space offers exclusive access to two private neighbourhood lakefront parks and a boat launch, ideal for nature lovers and outdoor enthusiasts. Conveniently situated just minutes from Walmart, Canadian Tire, the local Community Centre, and Hwy 404, everything you need is within easy reach! Additional features: Separate Private Laundry! Tenant is responsible for 1/3 of utilities (shared with Unit 1tenant)Don't miss out on this rare opportunity for stylish, serene living near the water! (id:55499)
Jdl Realty Inc.
22 Blue Heron Drive
Georgina (Pefferlaw), Ontario
CUSTOM BUILT WATERFRONT HOME ON A DOUBLE LOT WITH 100 FT OF SANDY SHORELINE ON LAKE SIMCOE! Welcome to your escape from the city with this custom bungaloft with 2752 sqft above grade featuring a modern Cape Cod exterior. With its western facing shoreline and unobstructed views, you can enjoy breathtaking sunsets from your porch or private dock. This home offers a true year-round lakefront retreat. Upon arrival, you'll be captivated by the expansive wraparound deck, perfect for enjoying your morning coffee or unwinding in the evening while taking in the spectacular lake views. The lakefront side of the home is framed by large bay windows and sliding doors, ensuring every room boasts panoramic unobstructed views of the lake, filling the home with natural light year-round. The open-concept living room, featuring a cozy gas fireplace, is the perfect spot to relax and enjoy the stunning scenery. At the heart of the home lies the gourmet chef's kitchen showcasing a gas WOLF stove and double wall ovens, oversized island. The spacious main floor primary bedroom offers a private sanctuary with a walkout to the rear covered porch with lake views and features a 5-piece ensuite, including double sinks and ample space for relaxation. Upstairs, you'll find two exceptionally large bedrooms with vaulted ceilings, creating a sense of openness, and a large 5-piece bathroom, ideal for hosting guests and family. For added convenience, this home features a GENERAC generator, a double car garage with a drive through garage door for the privilege of launching your watercrafts from the comfort of home. This waterfront spot is ideal for swimming, boating, and in the winter a prime location for ice fishing! With parking space for up to 8 vehicles, boats, and RVs, there is plenty of room for friends and family to visit. Prime location off the 404 HWY extension, 1 hr to Toronto, 30 mins to the GO Station. Live the cottage lifestyle year-round, with everything you need for lakeside living. (id:55499)
Keller Williams Experience Realty
38 William Saville Street
Markham (Unionville), Ontario
Modern Luxurious ** Freehold** **Double Garage** In The Heart Of Unionville. **9' Ceiling Thru-Out Main, 2nd And 3rd Floor**, Lots Of Natural Lights, **All 4 Bedrooms Have Ensuite Bath**, Huge Master Bedroom W/O To Terrace, Modern Open Concept Kitchen W/ Backsplash/Quartz Countertop/Huge Island, Oak Stair W/ Iron Picket, Finished Den In Lower Floor. Walking Distance To Top School Zone: Unionville Hs & Coledale Ps, Future York University Campus. Wholefoods Across The Street. Close To Banks, Restaurants, Public Transit & All Amenities. Hwy404/407 Within 5 Mins Drive. (id:55499)
Real One Realty Inc.
Basement - 27 Sussex Avenue
Richmond Hill (Crosby), Ontario
Spacious and bright 2 bedroom basement unit. Two parking spaces on driveway. Separate entrance. Minutes to bus stop, walkable to schools. Tenant pays 50% of all utilities. (id:55499)
Right At Home Realty
2545 Craftsman Drive
Oshawa (Windfields), Ontario
Welcome To The Prestigious Community Of Windfields Community. New Corner Unit In A Friendly Neighborhood. This 4 Bedrooms Detached Home Offers An Open Concept Layout With Lots Of Natural Light. $150K Upgrade With Corner Lot, Designer Hardwood Floor, Oak Stairs, Sep Entrance, Crown Molding, Security Camera,9' Ceiling Etc. Just a short walk to Maamawi Iyaawag Public School and nearby elementary schools. Close to UOIT and ideal for commuters just minutes away from highway 407, 418 & 412. A perfect home for many families & a one of a kind! (id:55499)
Bay Street Group Inc.
146 Coleridge Avenue
Toronto (Woodbine-Lumsden), Ontario
Top To Bottom updated 3+2 Bedrooms, 3 Washrooms Bungalow In Prime East York Area, Walking Distance To Woodbine Subway, Modern Kitchen With Quartz Counter-Top, All 3 Washrooms Are Newly Done, Basement Has Separate Entrance And A Kitchen, Washroom 2 Bedroom And Huge Living/Dining Self Contained Apartment, Close To All Amenities , 15-20 Min. Drive To Downtown! (id:55499)
Exp Realty
Basement - 124 Tulloch Drive
Ajax (South East), Ontario
Renovations completed in 2023. Feel at home in this bright 1 bedroom + den living space. Laminate flooring through out and ceramic floor in bathroom. Enjoy the deep tub to relax in. Modern Kitchen with spacious layout. Pot lights In most of the rooms. Have your morning coffee sitting in the back yard. Walking distance to the Lake & Rotary Park. Close to Transit, 401, Go Train Station, Schools, Shopping & Restaurants. (id:55499)
Real Estate Homeward
G2 - 8 Glen Watford Drive
Toronto (Agincourt South-Malvern West), Ontario
Calling All Business Owners & Investors: A Rare Opportunity Awaits to own a Retail unit in the vibrant Dynasty Centre. This high-traffic plaza is ideal for health clinics, retail shops, or office spaces. Well-maintained and established, this property boasts a prime Scarborough location near Agincourt CI High School, major banks, and Scarborough Town Centre. With easy access to Highway 401, a nearby TTC bus stop, and plenty of free parking, it's perfectly positioned for success! 545 Sq ft total with a Large Locker in the Basement. (id:55499)
Proptech Realty Inc.
Basement Ensuite Room - 253 Palmerston Avenue
Toronto (Trinity-Bellwoods), Ontario
Bright and Clean Basement One Bedroom With Eusite Bathroom For Lease in The Most Convenient Location Of Toronto, Share Kitchen and Laundry. Students and New Immigrants Welcome. **EXTRAS** Hydro, Water, Heat, Internet Included. (id:55499)
Aimhome Realty Inc.
3512 - 8 Wellesley Street W
Toronto (Bay Street Corridor), Ontario
Presenting a never-lived-in, 2-bedroom + 2-bathroom + study corner unitin the heart of downtown Toronto. This South-East facing condo offersbreathtaking city views, complemented by laminate flooring throughout.The modern kitchen features integrated appliances, quartz countertops,and a sleek marble backsplash. Designed with functionality in mind, thelayout ensures no wasted space. Enjoy an unbeatable location, juststeps from Wellesley Subway Station, University of Toronto, TorontoMetropolitan University, Eaton Centre, Yorkville, and the FinancialDistrict. With proximity to premium restaurants, shopping, and more,this move-in-ready unit offers luxury and convenience in one ofToronto's most sought-after neighborhoods.Presenting a never-lived-in, 2-bedroom + 2-bathroom + study corner unitin the heart of downtown Toronto. This South-East facing condo offersbreathtaking city views, complemented by laminate flooring throughout.The modern kitchen features integrated appliances, quartz countertops,and a sleek marble backsplash. Designed with functionality in mind, thelayout ensures no wasted space. Enjoy an unbeatable location, juststeps from Wellesley Subway Station, University of Toronto, TorontoMetropolitan University, Eaton Centre, Yorkville, and the FinancialDistrict. With proximity to premium restaurants, shopping, and more,this move-in-ready unit offers luxury and convenience in one ofToronto's most sought-after neighborhoods. (id:55499)
RE/MAX Realtron Yc Realty
2506 - 38 Iannuzzi Street
Toronto (Niagara), Ontario
Welcome to this stunning 2-bedroom condo in the vibrant Niagara waterfront community, just steps from Billy Bishop Airport. Sitting high above the city, this freshly painted 700 sq. ft. corner unit offers breathtaking wraparound views of Lake Ontario, planes landing at the airport, and an unobstructed view of the historic Fort York grounds through floor-to-ceiling windows - Toronto living at its most scenic. Inside, you'll find a thoughtfully designed space with $$$ spent on Premium Builder Upgrades and Professional Interior Design, occupied only by the original owners. Every detail reflects pride of ownership and tasteful luxury. This is upscale living without the million-dollar price tag! Enjoy the convenience of having The Well, Loblaws, Tim Hortons, the TTC, and stunning greenspaces like Coronation Park and the Toronto Music Garden right at your doorstep. The Fortune by Fort York, completed in 2021, features resort-style amenities including hot tub, cold plunge, sauna, steam room, outdoor gym & BBQ areas, as well as an indoor fitness centre with high-end equipment (incl. punching bag), and more. Come experience Toronto waterfront community living at its best! *EXTRAS* Includes All Existing Designer Electrical Light Fixtures, All Existing Window Coverings, Existing Full Size Stacked Washer & Dryer, Moveable Stone top Kitchen Island, 30" Stainless Steel Electric Cooktop, 30" Stainless Steel Wall Oven, 24" Integrated Dishwasher, 30" Microwave Hood Fan. All furniture is available for purchase. (id:55499)
RE/MAX Real Estate Centre Inc.
26 Donnalyn Drive
Toronto (Newtonbrook West), Ontario
Welcome to a prime real estate opportunity in the highly desirable Newton brook West Neighborhood! Nestled in a peaceful and sought-after area, this charming home offers an abundance of space, comfort, and character. With 4 spacious bedrooms, 3 car parking, and a generously sized lot, it's the perfect blend of practicality and potential. Step outside to a beautifully fully fenced yard featuring a raised vegetable garden in the backyard, with direct access from both the garage and side entrance of the home. Inside, the open-concept living and dining area is a showstopper, featuring a floor-to-ceiling marble surround fireplace, stone hearth, and elegant molded ceilings-ideal for cozy evenings and entertaining guests. The finished basement boasts a large family room adorned with maple wood wainscoting, pot lights, and a cedar closet-perfect for preserving your finest garments. Additional crawl space provides plenty of extra storage space. 1537 Square Footage!. Freshly painted throughout and truly move-in ready, this home invites you to settle in without lifting a finger. Seasonally, you'll fall in love with the backyard patio, perfect for relaxing with your morning coffee or evening wine under a charming grapevine canopy. Don't miss your chance to turn this house into your forever home! (id:55499)
Intercity Realty Inc.
507 - 21 Grand Magazine Street
Toronto (Niagara), Ontario
See virtual tour for more pics, 360 tour & floor plan. Welcome to 21 Grand Magazine, at the heart of downtown living! Suite 507 is newly painted & has 9' ceilings giving that "homey" feel with a cozy yet spacious layout. Den's closet & size can be converted to a 2nd bedroom with the 4-pc washroom right in front -- 1 of 2 full washrooms. Balcony is full-width of the unit with 2 access points. Bedroom has balcony access, walk-in closet and 3-pc ensuite. Pets allowed (restrictions may apply). AMENITIES: 24hr concierge, indoor pool, gym, jacuzzi, landscaped gardens, guest suites, underground visitor parking, lounge, party room, terrace & BBQ (2nd floor)! TRAVEL: TTC & bike path at your doorstep, Gardiner exit a few blocks away. LEISURE: Parks, Toronto Yacht Club, TD Music Garden, Harbourfront & Lake Ontario a short walk south for those summer strolls; Billy Bishop Airport across the street for your future trips. If you enjoy the downtown experience, Grand Magazine has got you covered! (id:55499)
Ipro Realty Ltd.
2605 - 82 Dalhousie Street
Toronto (Church-Yonge Corridor), Ontario
Discover urban living redefined at 199Church Condos. This brand new south facing 1 bedroom unit combines modern design and functionality. An open layout features contemporary finishes, floor-to-ceiling windows for natural light and a sophisticated palette. Bedrooms offer comfort and space. Amenities include a fitness centre, Yoga Studio, and Business Lounge. Minutes away from Eaton Centre, TTC, Toronto Metropolitan University, Yonge & Dundas Sq, and so much more. Sold with full TARION Warranty. (id:55499)
Century 21 Atria Realty Inc.
908 - 120 Dallimore Circle
Toronto (Banbury-Don Mills), Ontario
Welcome to Suite 908 at 120 Dallimore Circle. A stunning 2 Bed plus den corner Penthouse with South and East exposures. Lavishly upgraded and offering two spacious bedrooms, two full bathrooms and a den that is an actual den. Enjoy the convenience of a condo while having the space of a house, complete with two parking spots and a locker. Clear views and sunny south-east exposure bathes the space in light and a Suite-long, west facing balcony with multiple walk outs adds to the lifestyle - be it for entertaining guests with a glass or ones self with a coffee and book. Sleek Scavolini kitchen with fully Integrated high end appliances and stone counters and backsplash. Recently upgraded natural oak flooring and windows all with automatic blinds. Featuring a superb split floor plan layout with bedrooms flanking the living areas in an excellent location that gets more popular by the day. Very convenient for travel, with both the TTC and DVP being steps away. The Shops at Don Mills is also very near for all your shopping needs. This is a wonderful offering in a most desirable location. (id:55499)
RE/MAX Hallmark Realty Ltd.
701 - 181 Sheppard Avenue E
Toronto (Willowdale East), Ontario
Perfect Location!! Welcome to this Luxurious Brand New, Never Lived, bright & spacious 1Bedroom, 1 Spacious Den, 1 Full Wash Room condowith soaring 9 foot ceilings and an open balcony. Located in the heart of Willowdale East,this unit is ideal for modern urban living. This StylishUnit comes with 623 Square Feet of Interior Living Space Plus a very spacious Balcony with 43Square Feet.This Stunning unit is equipped withWhirlpool and kitchen Aid appliances including B/I fridge & Dishwasher, B/I cook top,microwave hood fan combo, front load washer and dryer.This Unit Has High Ceilings And Upgrades Throughout. The Den is spacious and can be used as a 2 nd Bed Room. 181 Sheppard is equippedwith Most Modern amenities like Co-working space,Meeting Rooms, Private Work Rooms,Entertainment Lounge, Movie Nook, Library in theGround Floor. The Second Floor amenities includes Fitness Studio, Yoga Room, Free Weights,Outdoor Fitness, Event Lounge, Private Dining/Lounge,Outdoor Dining/Lounge etc..Stunning Just walk to Sheppard-Yonge subway station andnearby bus stops, commuting is quick and easy.Enjoy the vibrant neighbourhood with parks, shopping, and dining options just steps away.Close to Cineplex, York University, Toronto PublicLibrary, major schools, with quick access to Hwy401 & 407. **EXTRAS** Premium North Yorklocation ..Brand New & Spacious. 2 Full WashRooms. Modern Appliances. Big Balcony. 1 Parking & 1 Locker. Close to Subway & TTC. Close toPremium Shopping malls, Schools, Universities& Parks. Don't Miss out.... (id:55499)
Right At Home Realty
120 Harlandale Avenue
Toronto (Lansing-Westgate), Ontario
**Location-Location-Location-Close To Yonge/Sheppard Subway(5 Mins Walking Distance) Best prime land-Fully top to bottom renovated to Live/Rent for Family/Investors to build a dream home in hi-demand/desirable location.**Premium Land 50X117.66Ft Land(POTENTIAL SEVERANCE Opportunity) & Surrounded By Luxury Custom-Built New Homes* Step into luxury with this fully renovated home that feels like a new spaceship, just moments away from Yonge and Sheppard subway station. Featuring the best schools in Toronto nearby, this property boasts huge windows, high-end kitchen appliances, separate laundry for both the basement and main floor, all nestled on a large lot with a spacious backyard. Don't miss out on this modern oasis. (id:55499)
Century 21 Heritage Group Ltd.
19 Southvale Drive
Toronto (Leaside), Ontario
Assume/Port an existing mortgage at 2.84% for 2 1/2 year for 80% of purchase price. A Rare Opportunity in Prime South Leaside Move-In Ready & Full of Potential! This stunning, turn-key, fully renovated bungalow in the heart of South Leaside perfectly blends charm, modern upgrades, and an unbeatable location. Simply drop your bags and start living! Featuring 2 newly configured main floor bedrooms plus 2 additional lower floor bedrooms, a bright and airy kitchen with a cathedral ceiling and skylight, and a cozy living room with original leaded glass windows and a wood-burning fireplace, this home is designed for both comfort and style. The spacious main washroom is beautifully updated, while the versatile lower level, with above-grade windows, is roughed-in for a nanny suite or rental income, adding incredible flexibility. Step outside to a private, oversized deck and fenced yard, which backs onto a rare and serene green space with trail access- a unique feature offering privacy, tranquility, and a true escape from city life. Ideally located just steps from Leaside Memorial Gardens, with rinks, a pool, and curling, as well as the fantastic shops, cafés, and restaurants along Bayview and Laird, this home offers unmatched convenience. Situated on a premium 31 x 135 lot with a private drive and single-car garage, the property also presents incredible future potential move in and enjoy, expand with a second storey, or build your dream home, as ample precedent exists on the street. With top-rated schools including Rolph Road and St. Anselm, plus access to some of Toronto's best private schools, this is a rare chance to own in one of the citys most sought-after neighborhoods. Homes with direct green space access in South Leaside are rare-don't miss this opportunity! Schedule your private showing today. (id:55499)
Sotheby's International Realty Canada
2105 - 5793 Yonge Street
Toronto (Newtonbrook East), Ontario
***Location Location Location*** Amazing South East Corner unit, very Bright 2 Bedroom In The Heart Of North York with High Floor With Panoramic East View Introducing In The Heart Of North York, Bright & Spacious, Delightful Open Concept, Harwood Floor, Contemporary Kitchen Features Granite Counter, Stainless Steel Appliance's & Mosaic Backsplash, including 1 locker and 1 parking, Convenient Location! Finch Subway Station, Supermarket, Restaurants, 5 Star Amenities Include 24 Hours Concierge, Indoor Pool, Theatre, Exercise Room, Party Room, Library, Sauna & Guest Suites. Status Certificate is available ***EXTRAS*** 1 Locker And 1 Parking, Existing Stainless Steel Fridge, Stove, B/I Dishwasher, B/I Microwave, Washer Dryer, Existing Light Fixture's. (id:55499)
Century 21 Heritage Group Ltd.
812 - 8 Covington Road
Toronto (Englemount-Lawrence), Ontario
Beautiful South Facing "Massey Model", Approx. 939 S.F., Hardwood Floors, Great Closet Space, Kitchen With Stainless Steel Appliances, Task Lighting, Master Bedroom With 3 Piece Ensuite W/Double Shower Stall And His/Hers Closets, 2nd Bedroom With Walk-In Closet, Balcony, Parking And Locker, Concierge. Across from Lawrence Plaza (Metro, Shoppers, Winners, United Bakers, Td Bank And More!!) **EXTRAS** French Door Stainless Steel Fridge, Stove, Built-In Dishwasher, Built-In Microwave Oven, Frontloading Full-Size Washer And Dryer. (id:55499)
Forest Hill Real Estate Inc.


