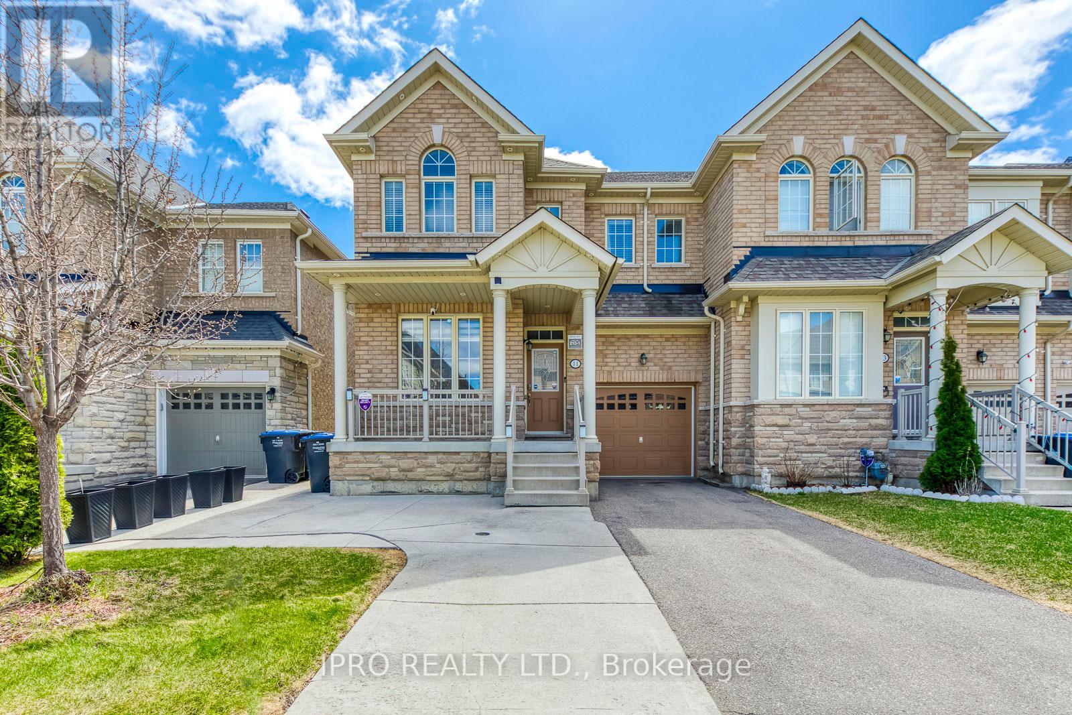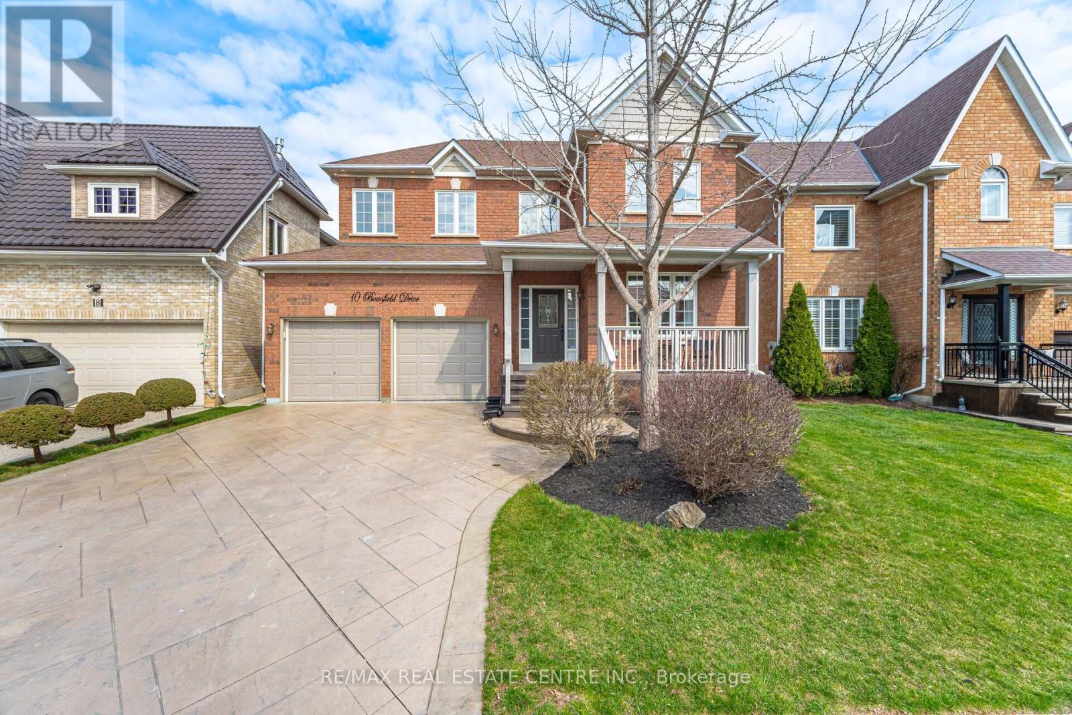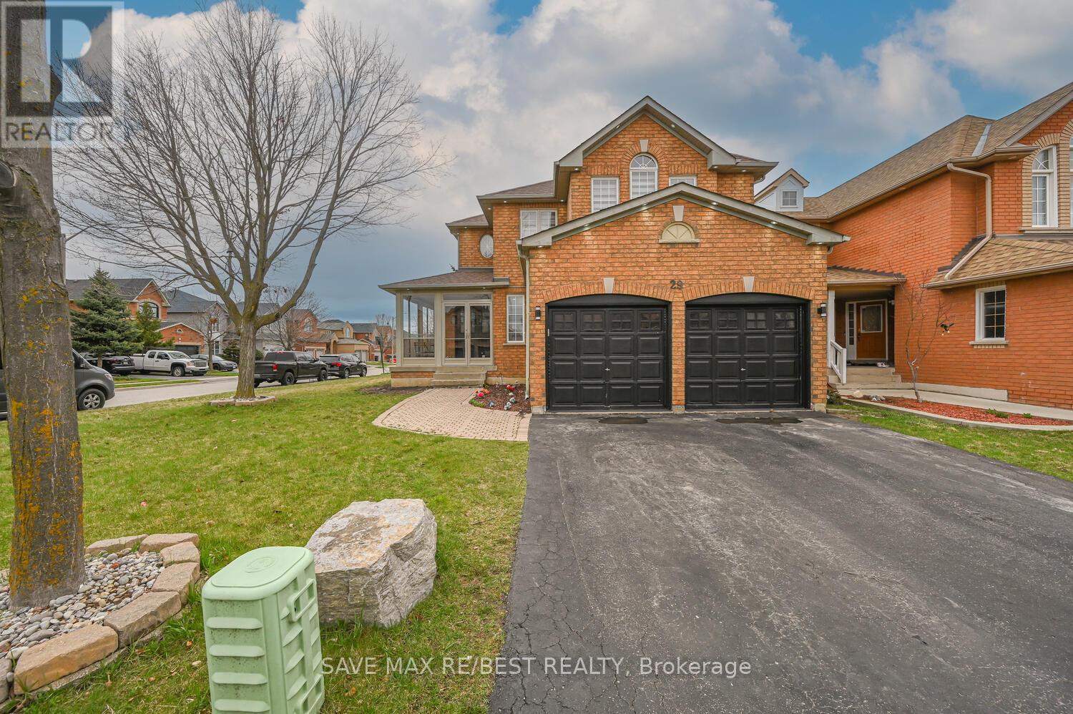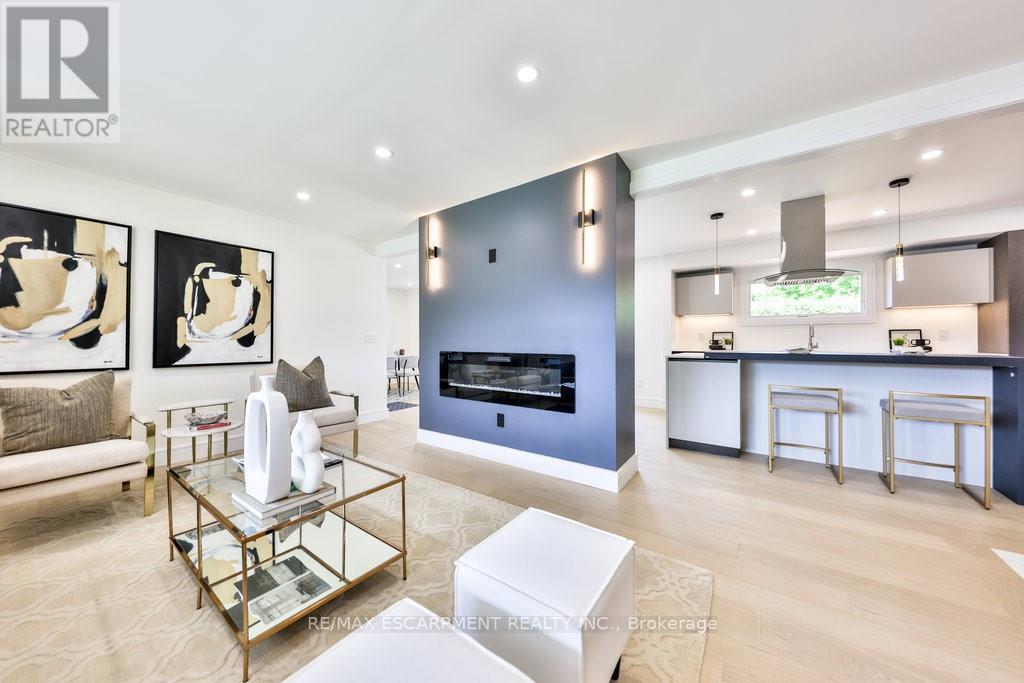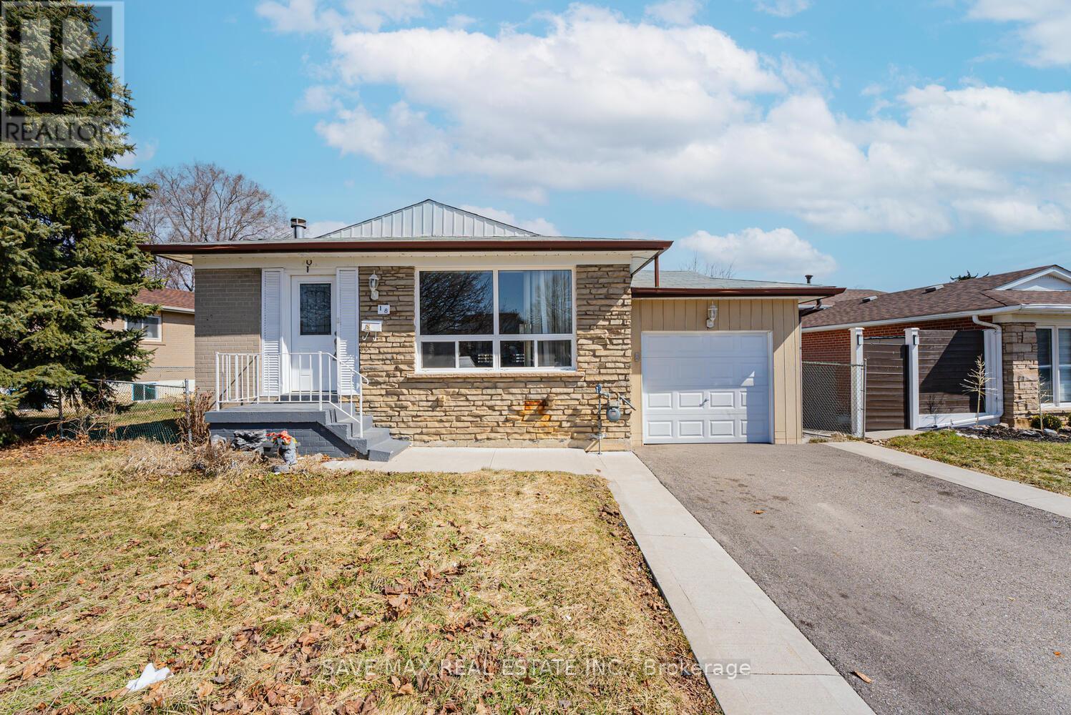236 - 1145 Journeyman Lane
Mississauga (Clarkson), Ontario
Location, Location, Location! Welcome to Unit 236 The Clarkson. This Beautiful 2-Storey Condo Townhome is Everything a Commuter Could Ask For! Newly built in 2022 this Spacious and Modern Condo Town is Just STEPS Away From Clarkson GO with Easy Access to Mississauga MiWay Public Transit & Only 26-Min Express GOTrain Ride to Downtown Toronto's Union Station. The Unit Boasts 1095 sqft of Living Space including TWO Private Balconies. Several Upgrades include Hardwood floors, Quartz Countertops and Large Kitchen Island. 2 Bedrooms, Great for a Small Family Looking for a Place To Call Home. Primary bedroom Includes A 3-Piece Ensuite w. Shower, Study Nook & Private Balcony. Second Bedroom is Spacious with Access to a 4-piece Bath. Main Floor includes An Open Concept Living & Dining Area, 2Pc Powder Room and Main Floor In-Suite Laundry. Don't Miss Out, Book A Showing Today! Offers Anytime. (id:55499)
Keller Williams Real Estate Associates
81 Farthingale Crescent
Brampton (Fletcher's Meadow), Ontario
This beautifully maintained 4+1 bedroom, 4-bathroom detached home offers exceptional value in one of Bramptons most family-friendly neighborhoods. With over 2,000 sq. ft. of finished living space, this property is ideal for growing families, investors, or anyone seeking a turnkey home in a convenient location.Step into a bright, open-concept main floor featuring elegant hardwood flooring, a spacious living and dining area, and large windows that fill the space with natural light. The modern kitchen boasts upgraded countertops, stainless steel appliances, and ample cabinet space flowing seamlessly into a cozy breakfast area with a walkout to a fully fenced backyard. Upstairs, you'll find four generously sized bedrooms, including a large primary suite with a walk-in closet and private 4-piece ensuite. The finished basement adds even more living space , an additional bedroom, full bathroom, and a large rec room perfect for extended family, guests, or rental income potential.Conveniently located close to good schools, parks, Mount Pleasant GO Station, and shopping amenities, this home truly checks all the boxes. (id:55499)
Royal LePage Signature Realty
10 Odoardo Disanto Circle W
Toronto (Downsview-Roding-Cfb), Ontario
Freehold Townhouse. 3 Bedroom + Den (in the basement), with 2pc Ensuite And Access to Garage. Level 2 Electric Fast Charger in the Garage. Second Parking Space is Gated Car Port. Large Family Room with Cathedral Ceiling, Master Bedroom With 4 Piece Ensuite , Walk Out to the Balcony, Walk-in Closet. Oak Staircase. One of the Biggest Layouts. Close To HWY 400, HWY 401. Easy Access to HWY 407 & HWY 427. TTC. Shoppings. Donsview Park. OPEN HOUSE: SATURDAY & SUNDAY, 2:00- 4:00 P.M. (MAY 3 &4). (id:55499)
Homelife/vision Realty Inc.
11 Trentonian Street
Brampton (Sandringham-Wellington North), Ontario
Welcome to 11 Trentonian Street, a beautifully upgraded freehold townhouse nestled in Bramptons sought-after Mayfield neighbourhood. This exceptional residence offers over 3,000sq. ft. of refined living space, thoughtfully designed to combine contemporary comfort with timeless sophistication. Easy access to Highway 410, just a 4 minute drive. Step inside to soaring 9-foot ceilings, sun-filled open-concept principal rooms, and elegant finishes that define every corner of this home. The chef-inspired kitchen boasts quartz countertops, stainless steel appliances, custom cabinetry, and a large center island perfectfor everyday living or entertaining. The spacious family room is the heart of the home, featuring a cozy fireplace and seamless flow to the dining area and walk-out to the backyard. Upstairs, retreat to the luxurious primary suite with a generous walk-in closet and a spa-like ensuite showcasing a glass-enclosed shower. Three additional bedrooms provide ample space for family, guests, or a home office, a conveniently located upper-floor laundry room. Situated on a quiet, family-friendly street and just minutes from top-rated schools, parks, shopping, and transit, this home delivers the perfect blend of comfort, location, and lifestyle. Whether you're starting your next chapter or looking for an investment in one of Bramptons most desirable communities, 11 Trentonian St is a rare offering you wont want to miss. (id:55499)
Ipro Realty Ltd.
10 Bowsfield Drive
Brampton (Vales Of Castlemore), Ontario
Welcome to 10 Bowsfield Drive, a tastefully upgraded home designed for comfort and modern living. Featuring 4 spacious bedrooms and a LEGAL BASEMENT APARTMENT, Separate Living & Family Rooms, Upgraded Family Kitchen With Granite Countertops & Butlers Pantry, Cozy Family Room With Natural Gas Fireplace, The basement is expertly finished with a subfloor, soundproofing, and improved ductwork, offering versatility and functionality. Great Curb Appeal With Stamped Concrete Driveway for 4 Cars and no side walk. Located close to schools, parks, and key amenities, this home combines convenience with charm. Experience the perfect blend of style, upgrades, and location, don't miss this exceptional opportunity. this property is ideal for growing families or as an income-generating opportunity. (id:55499)
RE/MAX Real Estate Centre Inc.
29 Baccarat Crescent
Brampton (Snelgrove), Ontario
Welcome to this impressive 4+1 bedroom, 3.5 bathroom home, offering aprx 2,400 sq. ft. of beautifully upgraded living space on a rare, premium corner lota true gem in this segment of homes within the community. This stunning property features a charming wrap-around covered front porch, an elegant double-door entry, and a grand open-to-above foyer accentuated by a striking spiral staircase. With oversized windows throughout, the home is filled with natural sunlight, creating a bright and airy atmosphere in every room. The main level showcases 24x48" porcelain tiles in the hallway, foyer, powder room, laundry, and kitchen areas, and is complemented by modern upgraded HW flooring on both the main and upper floors. The elegant layout includes architectural columns, a formal living room, a sep dining room, and a spacious family room all enhanced by neutral fresh paint & plentiful pot lights inside and out. The chef-inspired kitchen overlooks the family room and boasts SS appliances, a large modern centre island, a built-in wine rack and pantry, and a W/O to a large private deck, perfect for entertaining. The upper level features a spacious primary suite with double-door entry, a W/I closet, and a luxurious 4-piece ensuite with a soaker tub and separate shower. Three additional well-sized bedrooms share a bright and functional main bath. The professionally finished basement includes a cozy recreation room with a gas fireplace, an open-concept office/play area, a 3-piece bathroom, hobby room, storage areas, and a cantina. A separate legal side entrance provides the potential to convert the basement into a second dwelling unit, while still maintaining exclusive space for personal use. A beautifully landscaped lot with a brick walkway, no sidewalk, a fully fenced backyard, an oversized entertainers deck, and a storage shed. Conveniently located close to all major amenities. This sun-filled home is loaded with high-end upgrades a rare find where the features just keep going (id:55499)
Save Max Re/best Realty
26 Merrickville Way
Brampton (Bram West), Ontario
Beautiful Aspen Ridge Built Freehold Townhouse 3 Beds 3 Baths In Desirable Credit Manor Area. Eat -In Kitchen W/Glass Tile Backsplash, Quarts Countertops, Fancy Light Fixtures & Pot Lights. Spacious Main Floor Has Sept Family Room W/ Fireplace. Rounded Wall Corners, Hardwood Floors, California Shutters, Smooth Ceilings, Large Windows, 9' Ceilings & So Much More! Minutes From Transit, Hwy 401, Hwy 407, shopping plaza & Great Restaurants. (id:55499)
Cityscape Real Estate Ltd.
194 Slater Crescent
Oakville (Co Central), Ontario
Situated in Kerr Village, 194 Slater Crescent exemplifies luxury living with its meticulous renovation and exceptional attention to detail. This three-bedroom, three-bathroom home features newly installed Pella windows, flooding the interiors with natural light and seamlessly connecting them to the outdoors. The main floor radiates elegance with White Oak hardwood, creating a cohesive flow throughout the space. A standout feature is the custom Scavolini kitchen, complete with quartz countertops, floor-to-ceiling cabinetry, and top-tier LG stainless steel appliances. The primary bedroom serves as a private sanctuary, highlighted by white oak flooring, pendant lighting, and a luxurious ensuite with porcelain tile flooring and a double sink vanity. The additional bedrooms also showcase white oak floors and Pella windows, combining style with function. The lower level offers versatility, including a laundry room, powder room, and a family room ideal for entertaining. Outside, an interlocking stone pathway leads to a charming front porch, a single-car garage, and a spacious deck, perfect for gatherings. (id:55499)
RE/MAX Escarpment Realty Inc.
46 Lockburn Crescent
Brampton (Fletcher's Meadow), Ontario
**Legal Basement** Immaculate and Bright Detached Home with legal 2nd Dwelling Unit. This stunning home offers well-designed living space in a highly sought-after neighbourhood. Smooth and 9ft ceiling On the main floor and elegant pot lights create a spacious and inviting ambiance. A Chef Delight kitchen boasts extended cabinetry, stainless steel appliances, a backsplash, and Built-in Microwave. Cozy family room with a fireplace. 2nd Level leads to the Primary bedroom with a walk-in closet having custom closet organizers and Ensuite. The rest bedrooms are generously sized. This home blends style and comfort with thoughtful finishes throughout. Basement With Separate Side Entrance, Bigger Windows and a Spacious Living Area and Bedroom. Separate Laundry for Upstairs & Downstairs, Upgraded upstairs Washroom,Legal Basement done in 2023. Located on a Quiet Street with no through traffic, Landscaped Front and Back Yard. Extended Double Driveway, Spacious Backyard W/Storage Shed. Walking Distance to 3 Schools and Cassie Campbell Community Centre, Short Drive to Mount Pleasant Go station. Schedule your viewing today! (id:55499)
Save Max Real Estate Inc.
18 Northwood Drive
Brampton (Northwood Park), Ontario
Rare combination to find 6(3+3) bed, 4 (2+2) Full bath in Northwood park community. Beautifully renovated 67 ft front detached bungalow with open concept kitchen and living area with pot lights. 2 Full bath on the main floor. Amazing lot size 67X98 as huge Front, Back & side yards with exterior pot lights around the house with light fixtures. freshly painted & recently purchased S/S Samsung Refrigerator, Dishwasher, Electric Range & Range hood. Beautiful Kitchen with Granite Countertop with new pot lights installed with dimmer & led lights. Finished basement with separate entrance with 3 bed, 2 full bath. Potential to make 2 bed basement and one in-law suite. Amazing location, close to all amenities, Sheridan college, grocery stores, schools, banks. Great potential for both investors and first time buyers (id:55499)
Save Max Real Estate Inc.
2709 Romark Mews
Mississauga (Erin Mills), Ontario
Welcome to 2709 Romark Mews, a beautifully updated detached home tucked away on a quiet cul-de-sac in the highly desirable Erin Mills community. This 3+1 bedroom, 3-bathroom property offers the perfect blend of comfort, style, and convenience. Step inside to a renovated eat-in kitchen, featuring sleek stainless steel appliances, a gas stove, and plenty of space to create and entertain. The bright and open living area flows seamlessly to a private backyard complete with a pergola, large deck, and a hot tub - perfect for unwinding after a long day. Upstairs, the spacious primary bedroom comfortably fits a king-size bed and boasts his & her closets plus a 4-piece ensuite. Two additional bedrooms provide ample space for family, guests, or a home office. The finished basement adds valuable living space with its own bedroom and bathroom, offering a great setup for in-laws, guests, or a potential rental opportunity. Previous rental amount $1100/month. Additional highlights include: attached garage (with 5 parking spaces in total), tankless on-demand water system, reverse osmosis water filtration system, fence re-done (2024), updated stone landscaping, smart thermostat, easy access to well-rated schools, shopping, highways & community centre, surrounded by miles of scenic walking & biking trails. This linked home has space, style, and an unbeatable location. Don't miss your chance to own this gem in Erin Mills! ** This is a linked property.** (id:55499)
Real Broker Ontario Ltd.
68 Lynmont Road
Toronto (West Humber-Clairville), Ontario
Welcome to 68 Lynmont Rd Lovingly Maintained by the Original Owners!This spacious 4-bedroom semi-detached home is nestled in a quiet, family-friendly neighborhood and offers exceptional value and comfort. Step into an inviting open-concept living and dining area, filled with natural light from a large window overlooking the beautifully landscaped backyard. The expansive eat-in kitchen features charming picture windows and a walk-out to your private side-yard patio perfect for outdoor dining or morning coffee.The main floor also boasts a convenient powder room and gleaming hardwood flooring throughout. Upstairs, youll find four generously sized bedrooms with ample closet space. The partially finished lower level includes a large rec room, a separate storage room, a workshop space, and a utility/laundry area ideal for growing families or multi-purpose living.Prime Location! Enjoy unmatched convenience with nearby shopping, including a brand-new Costco, Fortinos, Canadian Tire, Walmart, Woodbine Mall, and more. Commuting is a breeze with easy access to TTC, LRT(opening August 2025), Kipling GO Station, and major highways (27, 427, 401, 409). You're just minutes from Pearson Airport,and within walking distance to Etobicoke General Hospital, Humber College, and the University of Guelph-Humber. Families will love the proximity to reputable schools and scenic parks.This is a fantastic opportunity to move into a well-cared-for home in a vibrant, connected community. Dont miss out book your showing today! (id:55499)
RE/MAX Gold Realty Inc.




