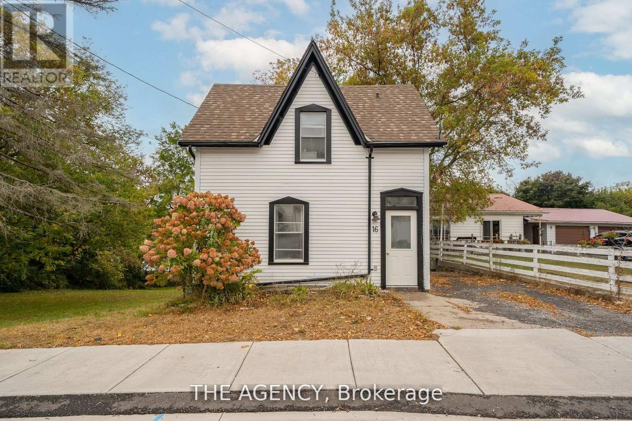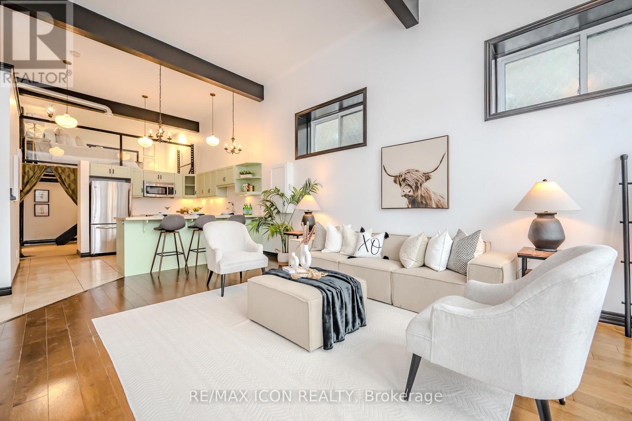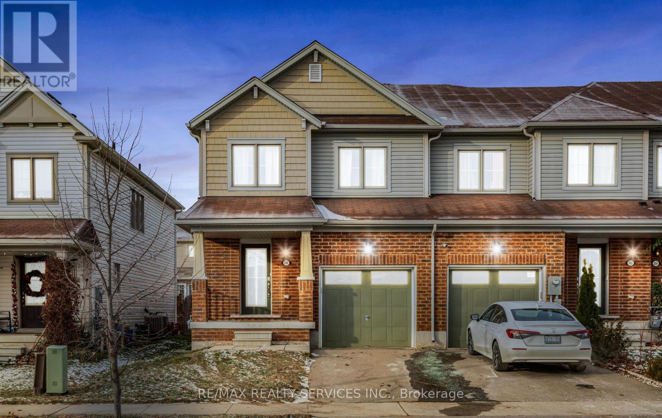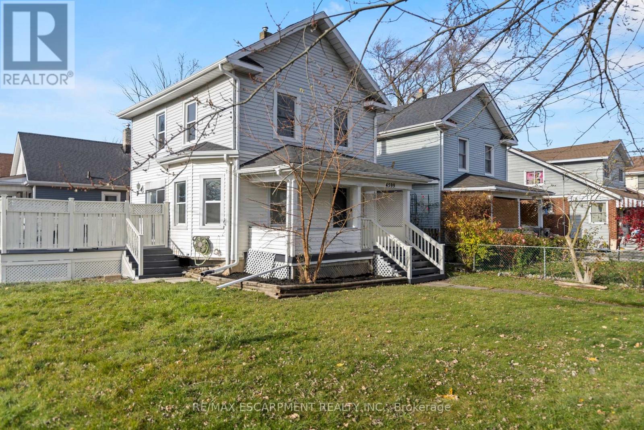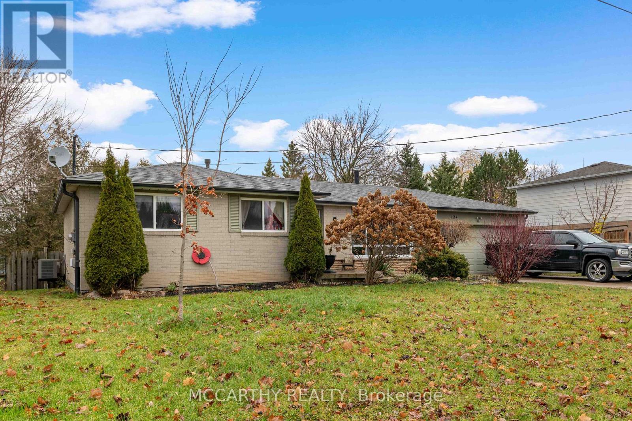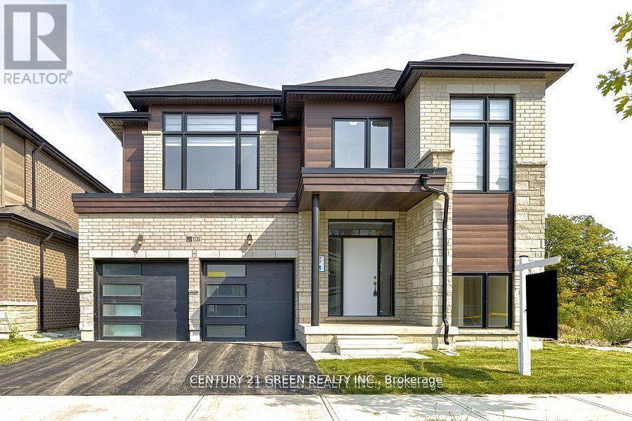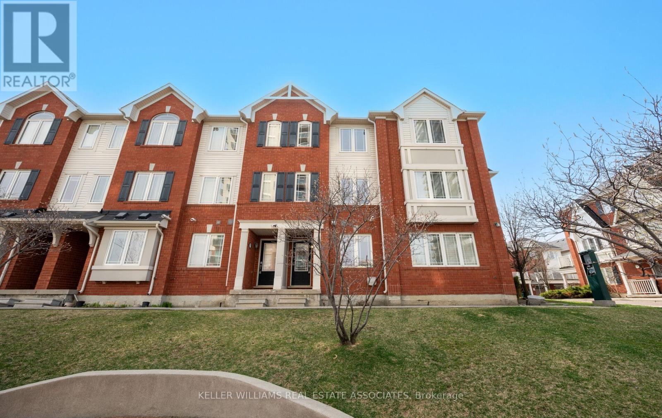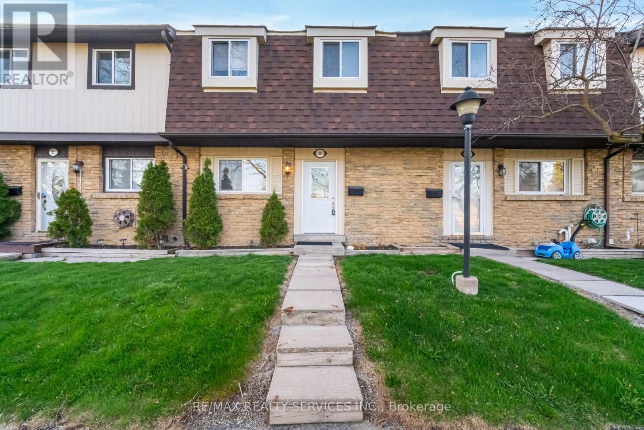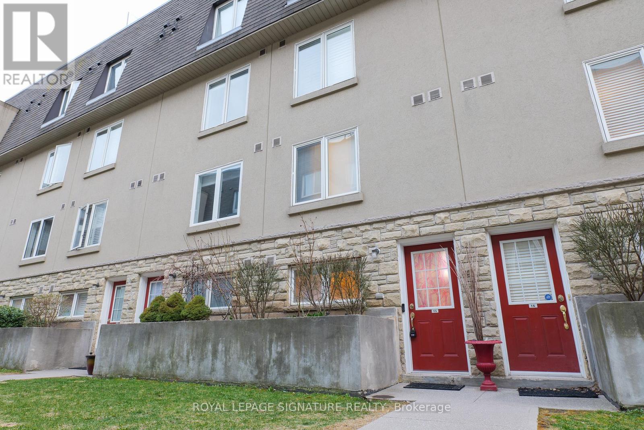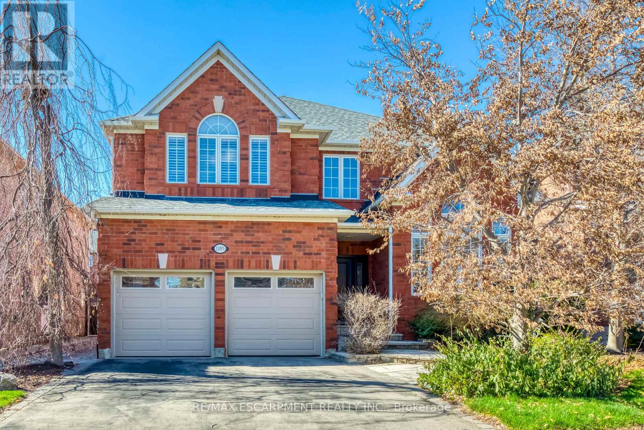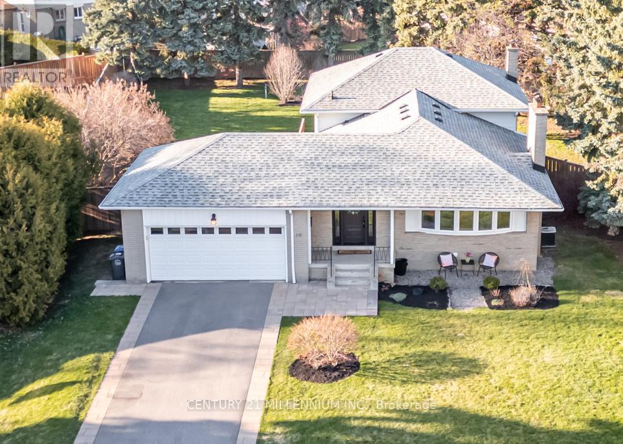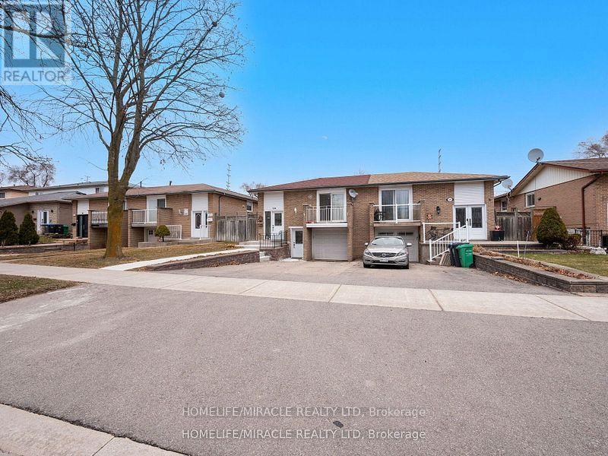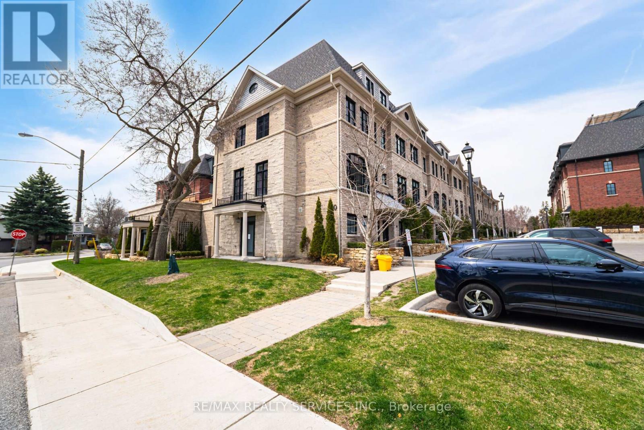16 Elks Street
Prince Edward County (Picton), Ontario
Welcome to Elks St! Just steps away from downtown Picton, this newly renovated 2 bedroom home is in close proximity to everything you could ask for. The home is fully licensed as a Short Term Accommodation, making it an opportunity for investors or for secondary income. Wonderful restaurants, the Picton harbour, boutique shops, and all the main necessities are at your doorstep! Outdoor living on your deck or in the backyard ensures this home is sure to be enjoyed for years to come. The old charm of this home encapsulates County living while the interior has been enhanced for your new beginning! Buyers are able to take over existing upcoming AirBnB bookings if interested. HST is applicable. (id:55499)
The Agency
19 Bal Harbour Drive
Grimsby (Grimsby Beach), Ontario
Nestled in the highly desirable Grimsby Beach community of Bal Harbour Estates, this spacious 2,083 sq. ft. home offers the perfect blend of comfort & functionality. Step inside to a bright & inviting main floor featuring a generous living room & a cozy family room with an electric fireplacea perfect spot for gatherings or quiet evenings at home. The dining room seamlessly connects to the well-appointed kitchen, complete with quartz countertops, ample cabinetry, & picturesque backyard views through expansive windows. Upstairs, you'll find three spacious bedrooms, each designed for comfort & relaxation. The primary suite offers ensuite privileges to a luxurious bathroom, creating a serene retreat at the end of the day. The fully finished basement boasts two bedrooms (ideal for teenagers or guests), a 3 pc bathroom, & wine cellar. One of this home's standout features is the expansive backyard with inground salt water pool, offering endless outdoor enjoyment. Whether you're hosting summer barbecues, enjoying the private garden oasis, or simply unwinding in the pool, this space is yours to enjoy. Located in a family-friendly lakeside neighborhood, this home is just minutes from parks, the beach, top-rated schools, shopping centers, & quick access to the QEW for effortless commuting. (id:55499)
RE/MAX Escarpment Realty Inc.
64067 Wellandport Road
Wainfleet (Marshville/winger), Ontario
Hobby and equestrian farm, or homesteader enthusiasts, a10.03 acre property to embrace a rural lifestyle. 30x40 barn with 7 horse stalls (9x10 ea),tack room, concrete walkway. A 50x60 riding arena.(1991), two 12x12 doors. Water for barn (well in garage). 16x24 detached garage, concrete floor & hydro. Multiple paddocks, a pond app. 50 across and 15 deep. 10x12 garden shed, 8x15 shelter, 14x20 deck, pergola, above ground pool (2018).The home main level, kitchen with granite counters, ceramic backsplash, a cooktop, built-in oven and lam. floors. Dining room has lam. floors, covered front porch. Living room with propane fireplace, office/den, updated 4-pc bath, & laundry/util. room. 2nd floor, updated flooring throughout. Master bed, 3-pc ensuite, claw-foot tub, linen and walk-in cl. 2nd and 3rd bed with closets. Most windows and shingles(40 yr) replaced approx 15 yrs ago. Vinyl siding ext. Fieldstone foundation. Double wide driveway, park up to 6 cars. (id:55499)
RE/MAX Escarpment Realty Inc.
76b Cardigan Street
Guelph (Downtown), Ontario
This 1BR + Den ground-floor condo in historic Stewart Mill offers a perfect blend of convenience, charm, and functionality, making it a standout choice. With condo fees lower than similar units, its a cost-effective option without compromising on comfort. The kitchen has stone counters, tile backsplash with built-in microwave and undercounter lighting. The washer and dryer were purchased Fall 2024. The bedroom's walk-in closet is big enough for a dresser. Out in the great room is another walk-in storage closet. Big enough to store luggage, off season stuff and sports equipment. You can keep yourself cozy with the Napoleon gas fireplace on cold days. The unit boasts a ground-floor location, eliminating the need for elevators, and its design makes it feel more like a townhouse than a traditional condo. A key highlight is the private patio with French doors, a rare find compared to typical balconies. The patio is enhanced by the presence of a beautiful blue spruce tree, providing natural privacy and a peaceful view. Convenience is another hallmark of this condo. The assigned parking spot (7P) is just a short path away and directly in front of the unit, making daily comings and goings effortless. Inside, the high 14-foot ceilings give the home a bright and open feel, creating the impression of a larger space than the actual square footage suggests. The versatile loft adds significant appeal, offering flexible options to suit your lifestyle. Its ideal for use as a home office, a cozy den, a creative studio, or even an extra bedroom for guests. This additional space enhances the units functionality and ensures it can adapt to changing needs over time. The location is close to walking trails, downtown, shopping and train station for commuters. Its combination of low fees, thoughtful design, and convenient features ensures comfort, privacy, and practicality. A must see! The floor plans and 360 views are available. (id:55499)
RE/MAX Icon Realty
25 Corbett Street
Southgate, Ontario
Discover the ideal starter family home in one of Southgates most sought-after neighbourhoods! Perfectly situated, this property offers unparalleled convenience with easy access to Grey Bruce Trails, Owen Sound, Collingwood, ski hills, golf courses, the Markdale hospital, Dundalk Community Center, and local amenities including Foodland, restaurants, and downtown Dundalk.This stunning home features a thoughtfully designed modern open-concept layout, complete with 4 spacious bedrooms, 3.5 bathrooms, and a 2-car garage. Impeccable top-of-the-line finishes create a sophisticated and contemporary aesthetic, providing both style and functionality for your family. Don't miss this opportunity to embrace a lifestyle of comfort and convenience in a highly desirable location. Your dream home awaits at 25 Corbett Street! **EXTRAS** Property is being sold under power of sale in as-is, where-is condition (id:55499)
Exp Realty
8260 Tulip Tree Drive
Niagara Falls (Brown), Ontario
Spectacular Empire built 3-bedroom family townhome (End Unit), located in a highly sought-after Niagara Falls neighborhood, offers immediate proximity to major amenities, making it an ideal location for convenience and lifestyle. Spanning 1700 sq ft, the home features a modern open-concept layout that creates a spacious and inviting atmosphere. The main level is upgraded with beautiful hardwood flooring, adding warmth and elegance to the space. The modern kitchen complete with sleek ceramic backsplash, stainless steel appliances, and plenty of cabinet space for both style and practicality. It seamlessly flows into the dining and living areas, providing the perfect setting for family gatherings and entertaining. Upstairs, the large primary bedroom serves as a peaceful retreat, offering ample space and natural light. The luxurious ensuite bathroom is equipped with a separate shower and a soaker tub, offering a spa-like experience. This end-unit townhome which sits on a traditional deep lot is a true gem, rarely offered in this prime location, and is vacant for flexible, quick possession. Its a perfect opportunity for a growing family or anyone looking for a move-in ready home in a fantastic neighborhood. (id:55499)
RE/MAX Realty Services Inc.
4599 Fourth Avenue
Niagara Falls (Cherrywood), Ontario
Welcome to this charming 3-bedroom, 1-bathroom two-storey home located in the heart of Niagara Falls. The interior has been tastefully updated to ensure modern comfort and appeal, featuring new windows and appliances installed in 2021, alongside a contemporary kitchen redesign also completed in 2021. In 2024, fresh new ceilings in the kitchen and living room were installed along with a fresh coat of paint was added to the entire home, promising a bright and airy ambiance throughout. Outdoor enthusiasts will love the large deck, perfect for entertaining or quiet relaxation, as well as the expansive fenced-in yard providing ample space for children or pets to play. The property includes a 4-car driveway, accommodating family vehicles or guests with ease. Adding to the family friendly neighbourhood directly across the street is Maple Street Park, residents will enjoy immediate access to green spaces and recreational opportunities. (id:55499)
RE/MAX Escarpment Realty Inc.
1427 Twilite Boulevard
London North (North S), Ontario
Introducing a magnificent modern two-story residence in the esteemed Fox Hollow area of London! This luminous and expansive home boasts an open-concept kitchen with a radiant design, sophisticated granite countertops featuring a sizeable island, and high-end stainless steel appliances. Accommodating four bedrooms and three full bathrooms, it's an ideal match for a growing family. The master suite includes a walk-in closet, while one of the bathrooms offers the convenience of a Jack-and-Jill layout. The second floor houses a laundry room complete with a washer and dryer. The property includes two garages and an additional two parking spaces on the driveway. All necessary appliances, such as a refrigerator, stove, and dishwasher, are provided. Located in a prime area within highly-regarded school districts, close to shopping, parks, and numerous other amenities, this home has it all. The backyard presents a tranquil pond view, making this home not just a solid investment but also a wonderful choice for families desiring more space. It features a 200-amp electrical panel for increased power capacity, ideal for future enhancements. Don't miss outcome and see it for yourself! (id:55499)
Save Max Real Estate Inc.
91 - 1085 10th Concession Road
Hamilton, Ontario
Welcome to the serene Rocky Ridge Estates! This beautifully designed 2022 modular home offers an ideal blend of comfort, style, and functionality, perfect for those seeking to downsize or get into the real estate market. Step into a bright and inviting living space that boasts modern aesthetics and an open layout, making it perfect for relaxation or entertaining. Large windows flood the room with natural light, enhancing the warm ambiance. The well-appointed kitchen features sleek cabinetry, and ample counter space, making meal preparation a delight. Enjoy casual dining at the convenient breakfast bar or in the adjoining dining area. The cozy master bedroom is designed for tranquility and rest. The bathroom offers a spacious shower, stylish fixtures, and thoughtful storage solutions. Enjoy the fresh air and beautiful surroundings on your private outdoor patio. Perfect for morning coffee, evening relaxation, or entertaining friends and family, this space adds to the charm of the home. Rocky Ridge Estates is close to Guelph, Hamilton, Cambridge, and Waterdown. Experience the joys of a close-knit neighborhood while enjoying your own private haven. Whether you're looking for a weekend retreat or a full-time residence, this 1-bedroom, 1-bathroom modular home is a great choice. Don't miss the opportunity to make this charming property your own! (id:55499)
RE/MAX Twin City Realty Inc.
124 Muriel Street
Shelburne, Ontario
This spacious 4 bedroom 3 Bathroom, Bungalow has 3 up + 1 bedroom down, 1 - 4pc up and one and a half bathroom down. Walk Inside to the bright foyer and be greeted by the open concept living room combined with the dining room where you can have a large table for family gatherings. The well-appointed kitchen, offering ample counter space, modern cabinets, and functionality over looking the backyard through the large picture window. The back door is right by the basement, accessible from the backyard, presents exciting possibilities, including potential for an in-law suite. Downstairs you'll discover a generous recreation/living space, complete with a convenient 2-piece bath and designated office space. The primary bedroom is located on the lower floor and offers two spacious closets, with a private 3-piece bath Ensuite. Yes 2 Baths on lower Level! Step outside to enjoy the expansive fully fenced backyard, perfect for kids and pets, or summer gatherings, has a large deck, patio, two garden sheds, and space for the above ground pool (Currently taken down for winter). 2 Car garage with concrete driveway with Parking for 4 = 6 total. Located in a desirable neighbourhood, this home is minutes away from local amenities, parks, and schools. Don't miss this opportunity to own a charming property that perfectly blends style and practicality. Envision the possibilities of making this house your home! (id:55499)
Mccarthy Realty
6736 Barrisdale Drive
Mississauga (Meadowvale), Ontario
Welcome to a one-of-a-kind home on one of Meadowvale's most coveted streets, where refined finishes and unforgettable outdoor spaces come together in perfect harmony. Inside, the chefs kitchen is a true showpiece - outfitted with top-tier Wolf, KitchenAid, and Miele appliances, plus a custom coffee bar that elevates every morning. The main floor flows beautifully with sun-filled rooms, hardwood and elegant tile floors, and a cozy wood-burning fireplace, all enhanced by automated remote-control blinds. Upstairs, recently refreshed bedrooms offer comfort and style, while the lower level delivers a spa-like retreat with a private sauna, luxurious double showers, and a heated bathroom floor. Step outside and discover a backyard designed for both relaxation and celebration. An expansive covered deck with a built-in skylight creates a seamless outdoor living room, complete with a custom outdoor kitchen built for entertaining. A charming bridge crosses a tranquil pond and leads to a powered gazebo tucked beneath the trees - a peaceful hideaway. The heated saltwater pool, surrounded by mature landscaping, includes a recently upgraded heater, pump, and chlorine generator for effortless enjoyment. Additional features include smart irrigation, exterior lighting, a monitored security system, and a fully insulated, heated garage - ideal for hobbies or year-round use. Close to schools and shopping, this home offers a rare blend of thoughtful luxury, everyday comfort, and outdoor charm. (id:55499)
Royal LePage Meadowtowne Realty
46 Grist Mill Drive
Halton Hills (Georgetown), Ontario
This stunning property offers approx. 4,900 sq. ft. of luxurious living space with high-end finishes throughout. The open-concept design features a gourmet kitchen with built-in appliances, custom family room cabinetry. Formal living/dining room with gleaming hardwood floors and pot lights flows to a spacious family room with stunning fireplace, beautiful chandeliers and views of the private resort-like yard. The primary suite boasts custom closets and a spa-like 4-pc ensuite with oversized shower, freestanding tub, his & hers vanities, smart toilet seats, and heated towel bars. Professionally finished basement built in 2023 is an entertainer's dream featuring a fabulous rec room with entertainment area, gym, bar & high ceilings. Recent upgrades include: new flooring (2023), washroom reno (2021), designer lighting (2021), furnace (2022), water softener (2021), 6 4K security cameras, new garage door opener (2024), and all new windows, main & patio doors (2024). You are surely to be be impressed! (id:55499)
Century 21 Property Zone Realty Inc.
1535 Wellwood Terrace
Milton (Cb Cobban), Ontario
Stunning and fully upgraded home situated on a premium corner ravine lot! The house is 3200 sq. ft. and boasts 4 spacious bedrooms, each with its own upgraded Ensuite. This home offers ultimate convenience and luxury. The main floor features soaring 9-foot ceilings, pot lights throughout, and an upgraded kitchen with quartz countertops, a beautiful backsplash, and high- end Jennair stainless steel appliances. Enjoy the bright and airy breakfast area, perfect for morning meals. The fully finished basement adds extra living space for family gatherings or entertainment. Have Permit to be used as a second unit with separate entrance. This home truly combines elegance with modern finishes in a serene setting! Located near highly-rated schools, parks, trails, major highways, transit, and shopping. A true beauty you wont want to miss! (id:55499)
Century 21 Green Realty Inc.
18 - 50 Hillcrest Avenue
Brampton (Queen Street Corridor), Ontario
Opportunity Knocks in the Heart of Brampton! This spacious 3-bedroom, 3-bath condo townhouse is ready for your vision. This home offers endless potential for the right buyer. The functional layout includes a large great room perfect for entertaining and a separate ground floor den ideal for a home office or guest space. The generous kitchen features a walk-out to a private balcony, and the spacious primary bedroom boasts a walk-in closet and 3-piece ensuite. Located in a prime central neighbourhood, you're within walking distance to all amenities including the Peel Memorial Centre, GO Transit, local transit, and historic downtown Brampton with the Rose Theatre, Gage Park, and Farmers Market all close by. Whether you're an investor, renovator, or someone looking to customize their dream space this is the one you've been waiting for. (id:55499)
Keller Williams Real Estate Associates
126 Sandyshores Drive
Brampton (Sandringham-Wellington), Ontario
Welcome To This Stunning, Upgraded 3-Bedroom, 2-Storey Freehold Townhouse Perfectly Located In A High-Demand Area Just A 3 Mins. Walk To Trinity Commons! Step Through The Elegant Double-Door Entry Into A Beautifully Maintained Home Featuring Fresh Paint Throughout & Stylish Pot Lights That Create A Warm, Modern Ambiance. The Spacious Living Area Flows Seamlessly Into An Open-Concept Kitchen, Newly Renovated W/ Quartz Countertops, S/S Sink, Backsplash, & Brand New Appliances Including A Dishwasher, Stove, & Hood Fan. Enjoy The Convenience Of A Main Floor Laundry Area & A Newly Updated Powder Room. Upstairs, Retreat To A Large Primary Bedroom W/ A Huge Walk-In Closet & Private 3Pc-Ensuite. Two Additional Generously Sized Bedrooms W/ Closets & A Fully Renovated Second Full Bathroom Completes The Upper Level. Step Outside To A Fully Fenced Backyard W/ No Homes Behind! Additional Highlights Include: Brand New Stairs Carpet, Tasteful Modern Upgrades, Move-In Ready Condition. Don't Miss Your Chance To Own This Gem In A Sought-After Neighborhood! Book A Showing Now!! (id:55499)
RE/MAX Real Estate Centre Inc.
20 - 93 Hansen Road N
Brampton (Madoc), Ontario
Lovely 3 bedroom townhouse in desirable & well kept Hansen Road. Lots of upgrades. Eat-in Kitchen with Euro Style Cabinets, Glass Backsplash, Granite counter tops, Stainless Steel Fridge, B/I Dishwasher, Stainless Steel Oven, B/I Microwave, Ceramic Floors, Pot Lights on Main Floor. 2 pc Powder room, Bright Living room/ Dining room Combo with Hardwood floors. Double walkout to Fenced Backyard, Huge Primary Bedroom with Double Door Entry , double closet with mirrored Glass Doors, Semi Ensuite Bath, 2 other Big Bedrooms. Finished Rec Room, Large Foyer, Laundry Room with Stackable Washer/Dryer, 3 pc Bath, Move in Condition. New Furnace 2023, Central Air, Auto Humidifier . (id:55499)
RE/MAX Realty Services Inc.
18 Nuttall Street
Brampton (Westgate), Ontario
Welcome to this beautifully maintained 4-bedroom, 3-bathroom 2-storey detached home located in the highly desirable Westgate neighborhood of Brampton on a premium lot backing onto Bramalea Community park! The main floor features separate formal Living room, Dining room, Family room and an eat in kitchen with walk out to a deck. Main floor offers plenty of space for everyday living and entertaining. Upstairs, you'll find 4 generously sized bedrooms, Primary bedroom with 3 pc ensuite and walk-in closet. Second floor bathroom is also updated. The basement is partially finished with a cold cellar + huge potential. Located close to parks, Russel D Barber Public School, North Park Secondary School , Trinity Commons Mall, Highway 410 and public transit. This home offers both lifestyle and location. Must See!!! (id:55499)
RE/MAX Realty Services Inc.
808 Aspen Terrace
Milton (Cb Cobban), Ontario
Refined Living in a Stunning Mattamy Townhome. Welcome to an exceptional residence where elegance meets comfort in one of the area's most coveted family-friendly communities. This beautifully appointed Mattamy home showcases a sun-drenched open-concept main floor with soaring 9-foot ceilings, creating an airy, sophisticated ambiance throughout. The expansive Primary suite is a true retreat, featuring a spacious walk-in closet and a spa-inspired ensuite with refined finishes. Two additional generously sized bedrooms and convenient upper-level laundry offer both style and function for the modern family. The lower level presents a remarkable opportunity with an unspoiled basement, complete with deeper windows and a 3-piece rough-in. Perfect for a future media lounge, gym, or guest suite. Outside, a fully fenced backyard provides privacy and space for serene outdoor living. Located in a vibrant neighbourhood surrounded by new schools and premium amenities, this home is the epitome of contemporary luxury.Your elevated lifestyle begins here. (id:55499)
RE/MAX West Realty Inc.
1021 - 15 James Finlay Way
Toronto (Downsview-Roding-Cfb), Ontario
Stunning Condo in a Prime Location!Enjoy modern living in this beautifully upgraded condo, complete with a spacious layout and a 50 sq. ft. balcony overlooking a peaceful garden terrace. The contemporary kitchen features granite countertops with an under-mount sink, stainless steel appliances, and a sleek backsplash.Elegant touches throughout include upgraded hardwood floors, custom baseboards, premium kitchen cabinetry, and refined ceiling finishes.Located just minutes from Wilson Metro Station, the new hospital, Hwy 401, shopping, public transit, parks, plazas, and restaurants this is the perfect mix of comfort and convenience. (id:55499)
RE/MAX Realty Services Inc.
236 - 1145 Journeyman Lane
Mississauga (Clarkson), Ontario
Location, Location, Location! Welcome to Unit 236 The Clarkson. This Beautiful 2-Storey Condo Townhome is Everything a Commuter Could Ask For! Newly built in 2022 this Spacious and Modern Condo Town is Just STEPS Away From Clarkson GO with Easy Access to Mississauga MiWay Public Transit & Only 26-Min Express GOTrain Ride to Downtown Toronto's Union Station. The Unit Boasts 1095 sqft of Living Space including TWO Private Balconies. Several Upgrades include Hardwood floors, Quartz Countertops and Large Kitchen Island. 2 Bedrooms, Great for a Small Family Looking for a Place To Call Home. Primary bedroom Includes A 3-Piece Ensuite w. Shower, Study Nook & Private Balcony. Second Bedroom is Spacious with Access to a 4-piece Bath. Main Floor includes An Open Concept Living & Dining Area, 2Pc Powder Room and Main Floor In-Suite Laundry. Don't Miss Out, Book A Showing Today! Offers Anytime. (id:55499)
Keller Williams Real Estate Associates
15 - 25 Foundry Avenue
Toronto (Dovercourt-Wallace Emerson-Junction), Ontario
Don't miss this bright, spacious, chic newly renovated 2 storey 3 bdrm, 2 full bath townhome with 1 parking space in the heart of the vibrant Davenport Village community just steps from LandsdowneAve. This stylish home boasts a chef inspired kitchen, modernchandelier in the dining room, patio doors in the living room lead to a charmingand intimate outdoor terrace where you can BBQ and enjoy your meals "Al Fresco in the summer" with friends. The Primary bedroom has 2 closets, large windows and an ensuite bathroom, Laminate floors throughout and broadloom removed from the staircase leading to the second floor (replaced with wood).Recentlyopened REGUS offers private office spaces/meeting rooms - perfect for entrepreneurs seeking affordable workspace. Just around the corner for your convenience you'll find a 24/7 self-serve AISLE 1 grocery store opening soon. Catch the bus 2 minutes from home, subway a 5 minute drive/20 minute walk. COMING SOON - a NEW GO TRAIN connection. The neighbourhood is full of great amenities. 2 community centres, beautiful parks for your enjoyment, schools for your kids.Food Basics, Shoppers Drugmart a block from home! In the mood for Java? Balzac's coffee will be your fave hangout. Located minutes from The Junction, Stockyards, Corso Italia, Weston-Pellam Park & Dufferin Grove this home and neighbourhood has it all. Live the "lifestyle" welcome to your new home!! (id:55499)
Royal LePage Signature Realty
9 Nordale Crescent
Toronto (Brookhaven-Amesbury), Ontario
Fully Renovated Home with Income Potential on a Rare 52x130 Ft Lot! Welcome to this beautifully updated home on a rarely offered 52x130 ft lot in a fantastic, family-friendly neighborhood! Perfect for large families or smart investors, this property features two fully renovated units with separate entrances ideal for multi-generational living or generating additional income.The main floor unit offers 3 spacious bedrooms, a modern kitchen, and an open-concept layout with stylish finishes ready for you to move right in. The basement unit includes 2 bedrooms, a full kitchen, and private access perfect for extended family or rental income.Enjoy a huge private driveway that easily fits up to 5 cars, plus a detached garage ideal as a workshop or studio for your projects. The large, fenced backyard is perfect for entertaining or relaxing.This move-in-ready home also features a brand new furnace and owned hot water tank for added peace of mind.Located just minutes from shopping plazas, schools, parks, and highway access, this turnkey property offers flexibility, function, and long-term value. A rare find dont miss out! (id:55499)
Sutton Group-Admiral Realty Inc.
1097 Stephenson Drive
Burlington (Brant), Ontario
Tucked away in one of Burlingtons most mature and peaceful neighbourhoods, this deceptively spacious back-split link offers a lifestyle that is both effortless and enriching. With over 2,000 square feet spread across four fully finished levels, two generous bedrooms, and three full bathrooms, it delivers the space you need without the demands of a larger home. Step inside and you'll sense the care and intention behind every detail - crafted to welcome and entertain. From the vaulted ceiling on the main level to the custom kitchen and cozy fireplace, this is a home that has been truly loved. Out back, a lush and remarkably private space awaits. Whether you're sipping your morning coffee on the deck or unwinding with a book in the evening, it's the kind of outdoor retreat that feels like an escape. And when you're ready to explore, you're just a short stroll from Shopping Mall, the lakefront, Burlingtons bike path, and the vibrant shops and restaurants of downtown. For those ready to right-size without compromise, this is where simplicity meets serenity. (id:55499)
RE/MAX Escarpment Realty Inc.
3100 30 Side Road
Milton, Ontario
Nestled on 7.5 acres of stunning landscape, this spacious estate offers 7,325 sq ft of refined living across two levels. Designed for comfort and style, it features engineered oak hardwood floors, a striking herringbone-patterned foyer, grand arched doorways, and freshly painted interiors. Upgrades include new bathroom countertops, sinks, and sleek hardware finishes throughout. With 9-foot ceilings on both levels, this serene retreat offers 6 bedrooms, 6 bathrooms, 2 kitchens, and 2 laundry rooms in an open-concept layout. The fully finished walkout basement comes complete with its own kitchen, private laundry, and multiple separate entrances perfect for rental income or an in-law suite. Enjoy seamless indoor-outdoor living with a wraparound deck and multiple walkouts. The property also includes a 24x40 outbuilding, three sheds, a charming gazebo, and a large pond with a paddleboat. A rare blend of elegance and country charm your private escape awaits! (id:55499)
Keller Williams Advantage Realty
57 Ridgehill Drive
Brampton (Brampton South), Ontario
Location, Location, Location, deep ravine lot backing onto Ridgehill Park/Conservation with Fletchers creek running through it making it feel like a little bit of cottage in the city! Situated in a court on a professionally landscaped yard oasis with many flowerbeds, flowering shrubs, perennials, mature shade trees, covered stone patio/skylights and an updated 20 x 40 ft salt water inground pool. Outstanding one of a kind home boasting over 3,000 sqft of total living space, double car garage/interior access and a double driveway accommodating 4 car parking. Upgraded hardwood flooring seamlessly joins the main level with a spacious formal living/dining room combination and an open concept cathedral ceiling design back elevation with a chef's dream kitchen, and a cozy family room with large windows and two glass walkouts allowing for those million dollar views of the pool and ravine. Ample antique stained cabinetry, pull-out lazy susans, spice racks, glass display cabinetry, coffee station corian counters, breakfast bar, S/S appliances, pot lighting, and built-in speakers. Custom hand chiseled stone wood burning fireplace flanked by two custom entertainment/storage units. Four spacious bedrooms, huge primary bedroom with a spa like large ensuite bath with an extra large tempered glass separate shower stall/detailed ceramics. Updated main bath/large white vanity. Huge recreation room with pot lighting, bright laundry room, separate home gym or 5th bedroom, cold storage room, storage room. Upgraded vinyl windows, shingles, high efficiency furnace, A/C and hot water tank (lease - includes yearly maintenance program). Upgraded pool coping, blue tile border and acid bath - $40K. Much sought after Ridgehill Manor neighbourhood is truly one of Brampton's best kept secrets. Home Shows 10+++. (id:55499)
Century 21 Millennium Inc.
4 - 2252 Walker's Line
Burlington (Headon), Ontario
Welcome to this family-friendly, centrally located townhome in the desirable Headon Forest community of Burlington. Nestled in a mature complex that blends curb appeal, functionality, and convenience, this home has been thoughtfully updated with modern finishes and freshly painted throughout. Enjoy 7" wide vinyl plank flooring, stylish pot lights throughout, a cozy gas fireplace, and garage access, just to name a few! The refreshed eat-in kitchen showcases stone countertops and sleek backsplash, while the second floor features 3 spacious bedrooms and 2 full bathrooms which have both been upgraded with a brand-new bath surrounds, and contemporary vanities. With a finished basement offering a fourth bedroom/office and additional living space, this home is perfect for young families, professionals, or empty nesters. Located just a short walk from highly rated CH Norton Elementary School, parks, and minutes from shopping, golf courses, the Niagara Escarpment, and major commuter routes, 2252 Walkers Line is a must-see. Don't miss your chance to tour this fantastic home! (id:55499)
RE/MAX Escarpment Realty Inc.
303 - 1110 Briar Hill Avenue
Toronto (Briar Hill-Belgravia), Ontario
Welcome To Briar Hill City Towns! Located In A Sought-After Family Neighbourhood, This Stylish, Modern Three-Storey Townhouse Shows Like A Brand-New Model Suite! Situated In A Perfect Spot In the Community, This Sun-Filled, West-Facing Home Offers Two Bedrooms, Two Full Bathrooms, 9-Foot Smooth Ceilings And A 255 Square-Foot Rooftop Terrace With A Gas Barbeque (Included). Enjoy Entertaining Your Family & Friends Al Fresco! Includes One Underground Parking Spot & A Locker Plus Convenient Guest Parking. The Beltline Trail And West Toronto Rail Trail Are All Close By For A Peaceful Walk, Run Or Bike Ride. Steps to Transit, Future LRT, Parks, Shops & Schools. Close To The Allen Expressway & Yorkdale Mall. (id:55499)
RE/MAX Hallmark Realty Ltd.
21 National Crescent
Brampton (Snelgrove), Ontario
Welcome to 21 National Cres, Located in the Sought-After Neighborhood of Snelgrove in Brampton! This Beautifully Designed 2-storey Detached Home Offers A Perfect Blend Of Style, Functionality, And Comfort. With 4 Bedrooms And 3 Bathrooms, This 2184 (above grade) Square Foot Home Is Ideal For Families Looking For Convenience And Modern Living In A Child Friendly street. All-Brick, Well-maintained property boasts inviting curb appeal that draws you in. Step inside to discover a tastefully decorated family home featuring Separate Living And Dining Room, Family room Area Perfect For Hosting, White Modern Kitchen With Island/Walkup Breakfast Bar, Modern Lighting Fixture In Kitchen, A Modern Aesthetic Quartz Countertops. VERY Spacious And Natural Lighting.6 Car Parking, Double Car Garage, Nice Stonework Walk Up Entry, Beautiful Porch, Entrance To Garage Through Laundry Room. Beautiful Stone work patio in the backyard .Hot Tub in the backyard room as is. (id:55499)
Homelife/miracle Realty Ltd
4115 Barbican Drive
Mississauga (Erin Mills), Ontario
Rare 4+1 bedroom, 4 bath semi-detached family home in sought after Erin Mills! The bright & inviting open concept main floor is highlighted by the massive renovated dream kitchen that overlooks the cozy living room with vaulted ceilings. Spend your summers outside enjoying both the side deck off the kitchen and the backyard deck off the living room. The basement offers an in-law suite complete with a kitchen, bedroom, and bathroom. Perfect location for families as you are steps to the Pheasant Run Park that features soccer fields, a splash pad, basketball courts and a winter ice rink. A beautiful walking trail network completes this fabulous neighbourhood. Close to Erin Mills Twin Arena, Erin Mills Town Centre, Credit Valley Hospital, UTM Mississauga Campus & Erindale Go. Notable recent updates include Roof (2016), Windows (2016), Bathrooms (2016), Kitchen (2017), AC (2020) (id:55499)
Keller Williams Real Estate Associates
1204 - 2267 Lake Shore Boulevard W
Toronto (Mimico), Ontario
One-Of-A-Kind Penthouse With Breathtaking Views! Experience Unparalleled Luxury In This Stunning Penthouse, Boasting Spectacular Panoramic Views Of The City Skyline, Lake, And Yacht Clubs. Enjoy Resort-Style Living With An Expansive Wrap-Around Terrace, Perfect For Entertaining Or Relaxing While Virtually Sitting On Top Of The Water. Open-Concept Layout, High Ceilings, A Stylish Breakfast Bar, And Seamless Walkout Access To The Terrace. All Utilities Including Internet Included! Amenities, Including A Tennis Court, Squash Court, Gym, BBQ Facilities, And A Pool. A Rare Opportunity You Wouldn't Want To Miss. ** EXTRAS ** Stainless Steel Fridge, Stove & B/I Dishwasher, Washer/Dryer, Microwave (id:55499)
Royal LePage Real Estate Services Ltd.
22 Mistdale Crescent
Brampton (Fletcher's Meadow), Ontario
Welcome To This Beautiful 3 Bedroom Semi-Detached All Brick House With 2 Full Washrooms On The 2nd Floor, Located In A Great Neighborhood, Open Concept Layout , Good Size Eat - In Kitchen With Back Splash Combined With Breakfast Area W/Out To The Backyard. Master Bedroom 4 Pc Ensuite With Jacuzzi And W/I Closet. Freshly Painted Home. .Minutes Away From Go Station..Close To Transit, School, Plaza... Shows 10 +++++. (id:55499)
Pontis Realty Inc.
845 Winterton Way
Mississauga (East Credit), Ontario
Gorgeous detached home in sought-after East Credit, central of Mississauga. This updated 4-bedroom, 4 bathroom home offers the perfect blend of space, style and functionality. With solid brick exterior and the brand new door, this home welcomes you into a bright and inviting main floor. It features an open-concept living and dinning area with large windows. The modern kitchen is a chefs delight, boasting new cabinets, large island and new appliances. Adjacent to the kitchen, the family room (currently used as dinning room by the owner) with fireplace, creating a warm and elegant space for entertaining. The breakfast area walks out to a private backyard with new bricks, offering great outdoor retreat. Upstairs, you will find four generously sized bedrooms, all with beautiful hardwood flooring. The primary bedroom is a completed with a spacious walk-in closet and a private new ensuite bath. The 2nd bedroom with huge closet and bright windows also has its own ensuite bath. The 3rd and 4th bedrooms share an updated 3 pc bath. The finished basement has it separate entrance, great potential to convert it into a legal unit. The lower level has spacious entertaining zone and a laundry. With a double-car garage and an extra wide driveway, this home provides ample parking. Located in a prime Mississauga neighborhood, close to parks, top schools, shopping centers and amenities. This is the perfect place to all home. Don't miss this incredible opportunity! (id:55499)
Real One Realty Inc.
1077 Fourth Street
Mississauga (Lakeview), Ontario
Fantastic Property With High-end Features And Steady Income Potential. An Amazing *Legal 2-Bedroom Basement Apartment.* Hardwood Flooring And Soaring Ceilings Throughout. Bright And Inviting Formal Living Room With A Large Window And Pot Lights. Modern Open Concept Eat-in Kitchen With Luxury Finishes and High End Appliances. Quartz Countertops And Porcelain Backsplash And Large Centre Island And Breakfast Area. Family Room Highlighted By A Gas Fireplace With Floor-to-ceiling Porcelain Tile Surround, Walk-out To Deck & Backyard. Primary Retreat With Walk-in Closet, Luxurious Spa-like Ensuite Featuring Heated Floors, A Freestanding Soaker Tub, And A Steam Shower. Spacious 2nd Bedroom With Ensuite And Good Sized 3rd & 4th Bedrooms With Jack & Jill Ensuite. Finished Basement Has A Large Recreation Room And 3-piece Bath For Added Versatility. Separate Private Entrance To Legal 2 Bedroom 1 Bath Basement Apartment, Kitchen, 3-piece Bath And Laundry With Stacked Washer And Dryer. Basement Apartment Is Fully Self-contained With Its Own Furnace, On-demand Hot Water, Air Conditioning & Separate Hydro And Gas Meters - Great Income Potential Or Accommodating Multi-generational Living. (id:55499)
Forest Hill Real Estate Inc.
1844 Barsuda Drive
Mississauga (Clarkson), Ontario
Nestled on the largest lot on Barsuda Drive, this well-loved four-bedroom family home has been cherished by its original owners and is now offered for the first time. Located on a warm, family-friendly street just steps from vibrant Clarkson Village, it boasts a private backyard oasis with an inground pool, lush hedges, and mature trees. Inside, you'll find a spacious family room with a gas fireplace overlooking the yard, two full bathrooms, and endless potential. Surrounded by friendly neighbours, top-rated schools, great restaurants, and local shops, its perfectly positioned for convenient living. With nearby public transit and the GO Train, commuting to downtown Toronto is a breeze. Ready for your personal touch! (id:55499)
RE/MAX Escarpment Realty Inc.
1185 Lindenrock Drive
Oakville (Jc Joshua Creek), Ontario
Stunning 4+1 Bed, 4 Bath Detached Home in Prestigious Joshua Creek, Oakville. Welcome to this fully renovated family home offering 3,452 sqft above ground on a lush oversized lot. With 4 spacious bedrooms and a fully finished basement, this home is perfect for growing families. The gourmet kitchen boasts upgraded stainless steel appliances (2021), sleek quartz countertops, and a stunning backsplash. The main floor features high-quality flooring (2017), while the second floor and basement floors were updated in 2024, giving the home a fresh, cohesive feel. The large master bedroom offers a luxurious retreat, complete with heated floors, a fully renovated ensuite bathroom with a heated towel rack, and a spacious walk-in closet. The secondary bathrooms were also beautifully renovated in 2021. The basement living room is designed for relaxation, with soundproof walls and ceiling, perfect for movie nights or quiet enjoyment. Step outside to the saltwater pool, ideal for entertaining or unwinding in style. Inside, the family room comes equipped with surround sound, perfect for game days and movie nights. The home also features a double car garage and a double-wide driveway, providing parking for up to 5 vehicles. Located in a top-rated school district with easy access to major highways and Go Train stations, this home is just minutes away from everything Oakville has to offer. Don't miss your chance to own this exceptional property. Book your showing today! (id:55499)
RE/MAX Escarpment Realty Inc.
202 Archdekin Drive
Brampton (Madoc), Ontario
Welcome to this beautiful, well maintained 3 +1 Bedroom Detached Bungalow with 2 full washrooms in the high demand area , Boasting a combined living & dining and family size kitchen, the open-concept living and dining areas featuring pot lights and elegant crown molding, Finished 1 bedroom basement with wet bar in law suite, freshly painted, laminate flooring upper level (2018), Customized closet in all main level 3 bedrooms for more storage, Main level washroom upgraded with soaker tub, pot lights and crown molding in living/dining area, side entrance to the basement , Upgraded shed (2021) 16feetx19.5 feet great for more storage space, House Roof (2020), Attached garage (2020) with hurricane ties to secure roof with city permit, garage with front and back door ,convenient walkway to backyard and shed, Gazebo with walkway to side deck (2021) ground level to the back door, side door from garage to backyard, Egress window from basement to backyard, total 6 car parking with 2 cement pads for motorcycle parking on driveway, .and much more. Conveniently located just minutes from Hwy 410, Century Gardens, Centennial Mall, top-rated schools, parks, and public transit, easy access to shopping, public transit, recreation, and all essential amenities (id:55499)
Sutton Group - Realty Experts Inc.
20 Woodward Avenue
Brampton (Brampton North), Ontario
Welcome to 20 Woodward Ave, a custom built family and multi generational family home, situated in the Brampton North community. This expansive home encompasses 4 generous bedrooms, complemented by a versatile 5th bedroom on the main floor, and an additional 3 bedrooms in the fully finished basement, catering perfectly to larger families or those seeking ample space for guests. Boasting a total of 5 well- appointed bathrooms, this home promises convenience and comfort for all. With an impressive square footage of 3113 sqft, the property harmoniously blends grandeur with functionality. Set on a well proportioned 50x130 lot, the layout of this property is ideally suited for the addition of a pool, promising a luxurious outdoor retreat for summer enjoyment. The thoughtfully designed outdoor space invites possibilities for landscaped gardens and outdoor living areas. Embrace the opportunity to own this home that expertly accommodates the evolving needs of family life. All while being positioned within close proximity to schools, parks, shopping, major highways and transit. A true treasure in Brampton North. **EXTRAS** W/I Closet & W/O TO Balcony, 2 Br W/ Juliet Balcony. 4th Br W/W/0 TO Balcony, Fin walk-Up Bsmnt W/2Kitchens, Huge Living & 2 Full wr. Stam. ** This is a linked property.** (id:55499)
Property.ca Inc.
2427 Montagne Avenue
Oakville (Wm Westmount), Ontario
Stunning End Unit Townhome in Sought-After Westmount! This beautifully maintained 3-bedroom, 2.5-bathroom home is filled with thoughtful upgrades and standout features. As an end unit, it offers rare direct access to the backyard - a unique and highly desirable perk! Inside, enjoy a fully finished basement and a custom built-in feature in the living room that adds style and function. The kitchen includes upgraded stainless steel appliances, and the upper level laundry room is enhanced with built-in shelving and a convenient drying bar. The upstairs carpet was newly replaced in 2024. The primary suite is a retreat of its own, featuring a sleek glass shower and his & hers walk-in closets. Step outside to your private backyard oasis, complete with a new deck, stone patio, raised stone garden bed, and retractable awning. Boasting impressive curb appeal with its stand out, upgraded stone columns and front stonework. The private, non-shared driveway adds an extra layer of convenience and distinction. Ideally located just a short walk to top-rated schools, scenic parks and trails, and only minutes from shopping, dining, Oakville Hospital, and major highways - this home truly offers the perfect blend of style, comfort, and location. (id:55499)
Royal LePage Realty Plus Oakville
8 Dacres Court
Caledon, Ontario
Welcome to Your Slice of Paradise -a breathtaking, sun-filled bungalow nestled on approximately 2 serene, south-facing acres, offering 350 feet of private pond frontage. Fully renovated with an eye for timeless elegance and contemporary design, this home invites you to experience effortless luxury and seamless indoor-outdoor living. Step inside and be captivated by floor-to-ceiling windows that frame the tranquil landscape, and rich 6" character-grade walnut flooring that brings warmth and sophistication throughout. At the heart of the home is the gourmet kitchen by Final Touch -a true showpiece featuring granite countertops, premium appliances (Wolf stove w/griddle, Fisher & Paykel, Miele), two oversized islands, a wine cooler, garburator, and custom cabinetry for exceptional storage. It's the perfect space for entertaining in style. Unwind beside any of the three elegant fireplaces, or step outside to the expansive 700 sq ft two-tier deck with sleek glass railings, seamlessly connecting both levels to create an exceptional flow. Off the primary suite, a private 200 sq ft deck features an Arctic Spa Yukon saltwater hot tub with WiFi controls -your personal sanctuary under the stars. The main level features a classic, well-appointed layout centered around a stunning great room that blends everyday comfort with refined entertaining. The lower level, bathed in natural light through floor-to-ceiling windows, offers a fully self-contained suite -ideal for guests or income potential -complete with a full kitchen, modern bath, two bedrooms, stylish living area with fireplace, and walkout to a private patio. An additional space includes a spacious rec room with fireplace, a second walkout, office, and a convenient cantina. The finished double garage is equally impressive, featuring epoxy floors, a Lennox natural gas heater, commercial-grade LED cabinetry and lighting, and a mezzanine for extra storage. If you're seeking tranquility, space, and elevated living -this is it (id:55499)
Royal LePage Real Estate Services Ltd.
10 Greystone Crescent
Brampton (Brampton South), Ontario
Executive "Ridgehill Manor" nestled adjacent to acres of Conservation/Parkland & walking distance to primary/secondary schools, shopping, Downtown and "The GO". Elegant residence renovated from top to bottom with an open concept flare for modern design and attention paid to detail. On a huge private pie-shaped lot with a 6 car newly paved driveway & double car garage with yard access. Featuring 2,540 sqft of total living space over 4 spacious levels. Gorgeous main level featuring sun filled formal living rm with huge Bay Window, stone wood burning fireplace, pot lighting, crown molding, modern millwork, separate dining rm with large pendant lighting and a chef's dream kitchen/white shaker style cabinets, quartz counters, white ceramic subway tile backsplash, Farmers undermount sink, under valance lighting, pantry/pull outs, appliance garage, centre island with dark tone cabinets, breakfast bar, s/s appliances, gas cooktop. Upgraded staircase with large Newel posts, upgraded seamless flooring throughout, colonial doors,shaker style double closet doors, frosted glass coat closet doors.Three large bdrms on upper level plus 4th bdrm on the third level. Large ground floor family room with plush broadloom, oversized sliding door w/o to patio/gazebo, built-in bookshelves and brick wood burning fireplace.A separate side door entry leads to a beautiful size mudroom with built-in seating/extra storage/coat hooks/shelving. Outstanding professionally finished recreation rm/theatre rm with built-in surround sound, French doors, pot lighting. Spa like 3 piece bath with a large tempered glass separate shower stall with Italian marble, white vanity with undermount sink/Carrera marble counter top, black industrial design sconces. Forced air gas heating, A/C, upgraded vinyl windows, exterior doors, roof shingles, R-50 insulation, covered porch, Smart connect home, Nest thermostat. Modern design home with permits for open beam design. Shows 10+++ (id:55499)
Century 21 Millennium Inc.
26 Hogan Manor Drive
Brampton (Bram West), Ontario
Welcome to this beautifully upgraded home in a prime location at Mississauga Rd in Brampton! Good size 3 Bedroom and 3 Washrooms, featuring a renovated open-concept kitchen with granite countertops and sleek stainless steel appliances, perfect for entertaining and family gatherings. Enjoy the serenity of backing onto lush green open space, complete with close to a park for nature lovers and active families. The primary bedroom is a true retreat with a private ensuite and a spacious walk-in closet. All bedrooms are generously sized, offering comfort for the whole family. Prime Location: Just minutes away from Mount Pleasant GO Station, providing convenient access to public transit and making commuting a breeze. This home is the perfect blend of style, functionality, and location. Don't miss your chance to make it yours! Pot lights entirely on the main floor, Plain ceilings, Clean Carpet only in two bedrooms and rest is Oaks hardwood floor & stairs. Brand New Paint, Brand New FURNACE ( Installed in March 2025), Brand New Stove. (id:55499)
Homelife/miracle Realty Ltd
2268 Carm Drive
Oakville (Wm Westmount), Ontario
Luxury modern home and sought-after community in prestigious west Oaks Trail in Oakville!!! Just upgraded entire two stories with $200k spending. New hardwood flooring, staircase and steps, brand new walkout kitchen with high end customized cabinetry and the latest model Jennair induction stove and oven, French doors Jennair refrigerator and quart counters central island and counters backsplash. This over 3600 sf detached home offers 5 sized-bedrooms on second floor with 3 full bathrooms on second floor, Riobel faucets in showers and standing tub and all sinks in 4 bathrooms. Features 9-foot ceilings and plenty of pot-lights on main floor. A spacious office located on main floor with big window, impressive Smart-control washing machine and dryer high efficient and quiet. Freshly painted whole house. Central air conditioning, central vacuum. Two build-in attached car garage with new paint inside and doors, both remote control. move-in ready. Easy access to high-ways & the Bronte GO and close to natural trails, scenic parks, amenities, top-rated schools, desirable neighborhoods and more! Must see in person. A great opportunity to own this exceptional home. ** This is a linked property.** (id:55499)
Smart Sold Realty
3684 Ellengale Drive
Mississauga (Erindale), Ontario
Stunning 3+2 Bedroom Meticulously Maintained Beautiful Single Family Semi-Detach house, Nicely finished Separate Entrance W/O Basement with Two Large Bedroom and One Full Washroom Living And Kitchen. In the heart of Credit Woodlands This Bright Roomy Home Features Hardwood And Broadloom Flooring Updated Kitchen and Washrooms Renovated Top to Bottom. Nested Beside A park on a Quite Street, Minutes away to Elementary, Middle, High Schools and Catholic School, Shopping Mall, Highway, Go Train Station and All Amenities. Friendly Neighborhoods of Credit Woodlands Area. The Backyard is a Great Entertaining Space and Has Privacy Cedars and This home is Meticulously Clean and Is a Must See. Min. Away to Square one mall, University of Toronto, Erindale Go Stations. * additional benefits, * B Trust, Yuang Ming, Fresh Palace, T &T, Freshco, Loblaw's * Credit woodlands library & service Ontario around the corner, * Home depot, Canadian Tire, Giant Tiger, Winners, Staples, Canadian Computers, Fitness centers All In Min. Away, Bus stop Step away, Highway 403, QEW, Trillium Hospital and Credit valley Hospital5 Min. To 10 Min. Away. (id:55499)
Homelife/miracle Realty Ltd
554 Galaxy Court
Mississauga (Hurontario), Ontario
Don't miss this beautiful freehold townhouse offering 3+1 bedrooms and 4 bathrooms, situated in the vibrant Heartland Town Centre of Mississauga a prime, convenient location close to all amenities. Located in the highly sought-after Mavis and Eglinton area, just 5 minutes from Heartland Town Centre, 8 minutes from Square One Mall, and close to bus stops, grocery stores, banks, and so much more. This stunning freehold town- home offers a spacious and well-designed layout with approximately 1500+ sqft. of living space, linked only by the garage. The home has been beautifully renovated with a brand-new kitchen, upgraded bathrooms, hardwood floors, and fresh paint throughout.. Recent upgrades include new windows, a repainted garage door, and a fully paved yard with a gazebo. The main floor is enhanced with pot lights. The finished basement includes a 3-piece bath and an office/bedroom, offering a versatile living space.. Additional improvements include a brand-new furnace and AC with a 5-year warranty (2024), all-new appliances, a new gas fireplace, a newly paved driveway, and three hardwired smoke detectors installed on each floor ($3K cost). Conveniently located near major highways (401/403), and top-rated Catholic and public schools, this home offers the perfect blend of modern upgrades, comfort, and accessibility. The newly paved driveway provides parking for three cars, plus one in the garage, which also offers convenient access to the backyard. With $100K spent in renovations, this move-in-ready home is a must-see! Great Neighborhood, Unbeatable Location. Perfect for first-time home buyers, growing families, and an amazing rental opportunity for investors with finished basement suite. Separate legal basement entrance can be made through the garage wall in the back alley, providing direct access to the basement landing. Tenants can have access from the garage offering potential for extra rental income!$$$ (id:55499)
Royal LePage Signature Realty
3412 Putter Place
Burlington (Roseland), Ontario
Unique opportunity to own a fully renovated home on a peaceful & private cul-de-sac. Nestled in the highly sought after Roseland community in south Burlington, this beautifully crafted 3+1 bedroom, 2 full bathroom raised modern bungalow offers a rare combination of high-end finishes, luxurious amenities, and thoughtful design. Perfectly suited for those who appreciate both style and functionality, this home is truly remarkable. Features include, luxury vinyl plank flooring throughout, wood stairs, open concept design, neutral decor colors, custom kitchen with quartz counters, large island, built in wall oven, gas stove top, two toned cabinets, pendant lighting, access to brand new backyard deck, barn doors, spacious bedrooms, bathroom with double sinks. Fully finished basement comes equipped with a cozy fireplace in a large space that can be used as a rec room/ office/ play room, family room or a combination thereof. The lower level also has a 4th bedroom w/ walk in closet, gorgeous 3 pc bathroom w/ a walk in shower and glass doors, entrance to the garage, laundry room with custom cabinetry. 24-7 street parking allowed/ no permit required. This home is perfect for the most discerning buyer...come take a look before its gone! (id:55499)
Right At Home Realty
17 Criscoe Street
Toronto (Rockcliffe-Smythe), Ontario
Cool Criscoe Calling! Just minutes from the Junction area, this stunning 3-bed, 2-bath semi will blow you away. A short walk to the Stockyards and the vibrant Junction with its unique shops, cozy cafes, and trendy restaurants. Plus, with transit right at your doorstep, the subway is a breeze for your morning commute. Need to hit the highway? A quick drive up Black Creek gets you to the 401, 400, and 407. This location truly has it all ! Step into this breathtaking home and prepare to be wowed. Everything has been meticulously updated, making it truly move-in ready. The gorgeous hardwood floors flow throughout, adding warmth and elegance. The kitchen is a showstopper with its stylish backsplash, sleek stainless steel appliances, and modern pot lights. The spacious center island overlooks an open-concept living area, perfect for entertaining, with a formal dining room just steps away. The sun-filled back sunroom is the ideal space for a home office perfect for remote work.The bright and airy primary bedroom features a charming bay window and a beautifully oversized wardrobe. The two additional bedrooms are spacious, offering ample closet space and stunning hardwood floors. Don't miss the sparkling, newly renovated 4-piece bath! Need room for the kids to play? The basement offers a fantastic open-concept area with above-grade windows, making it a perfect spot for playtime or relaxation. Plus, another 4-piece bath and plenty of storage make the basement an essential part of the home. Whether you prefer the front or back, there is a spot for you to unwind. Relax on your front porch, enjoy the sunset, and watch the world go by. Or invite friends over for a BBQ on the back deck, where you'll love the brand-new shed for added storage. It is perfect for bikes, lawn equipment, and anything else you need to store outdoors. Stop renting and make this flawless starter home yours. Nothing left to do but move in and enjoy all the thoughtful upgrades! (id:55499)
RE/MAX Hallmark Realty Ltd.
25 - 80 Daisy Avenue
Toronto (Long Branch), Ontario
Showstopper Executive Townhome in Prime Long Branch! No compromises. This nearly new 3 bedroom, 3 bath executive townhome is designed for modern, stylish living. Nestled in highly walkable Long Branch, near the Go, enjoy unparalleled convenience with trendy shops, cafes, parks, and the lake just steps away. From the ground floor office/den and a powder room to the entertainers dream main floor, this home impresses at every turn. The open-concept, loft-style layout features oak staircases with matching hardwood floors, pot lights, and a sleek kitchen with quartz counters and breakfast bars that leads to a large terrace perfect for relaxing and grilling. The third floor boasts two spacious bedrooms, a full laundry room, and a modern family bath designed with practicality in mind. The entire upper floor is dedicated to the primary suite, complete with double-sided walk-in closets and a spa-like ensuite. With an oversized double garage offering tandem parking, this turnkey, low-maintenance home delivers the best of city living. Don't miss this opportunity! (id:55499)
RE/MAX Realty Services Inc.
1438 Winterbourne Drive
Oakville (Cv Clearview), Ontario
Welcome to this stunning 4-bedroom home in Oakville's highly sought-after Clearview neighborhood. With exceptional curb appeal, a fully bricked exterior, and professional landscaping, this home is warm and inviting. The roof (2019) and windows (2015) ensure energy efficiency and peace of mind.Conveniently located minutes from Highway 403 and the QEW, commuting is easy. A two-car garage and double driveway provide ample parking. Inside, a grand entrance with an elegant staircase sets the tone. The main floor features beautiful hardwood flooring, a spacious living and dining room ideal for entertaining, and a cozy family room with a charming fireplace. The modern kitchen boasts a functional island and stainless steel appliances, including a new stove, dishwasher, and range hood (2024). The fridge, washer, and dryer were updated in 2018. A large laundry room offers direct access from the garage and side door for added convenience. Upstairs, three bedrooms share a full bathroom, while the primary bedroom offers a private retreat with a walk-in closet and ensuite. The fully finished basement expands the living space with a large rec room, a fifth bedroom, and ample storage along with a rough-in for a 4th bathroom. Step outside to a stunning backyard oasis with a professionally landscaped yard and an inviting in-ground pool, perfect for summer relaxation and entertaining. Don't miss this incredible opportunity, schedule your viewing today! (id:55499)
Sam Mcdadi Real Estate Inc.

