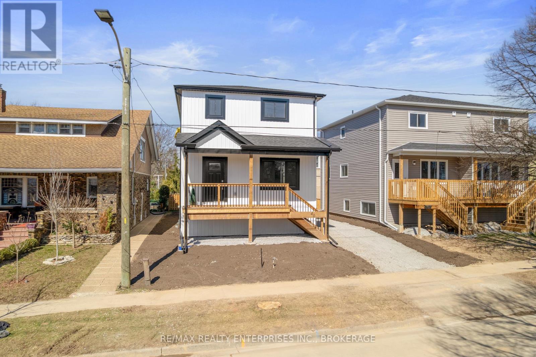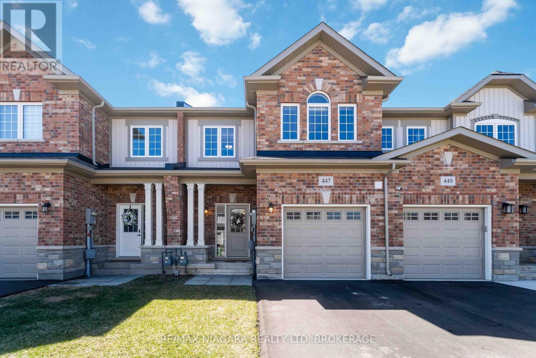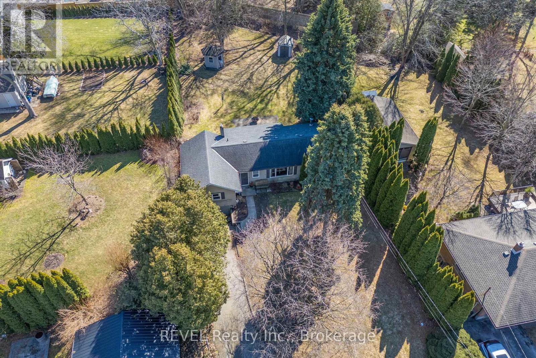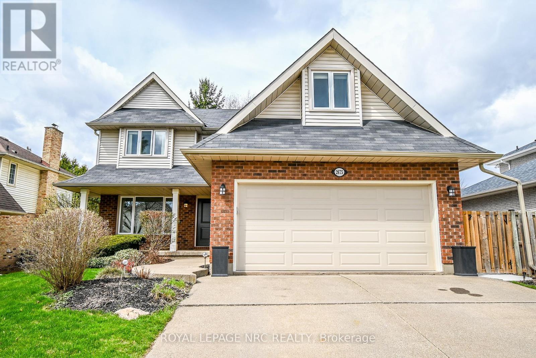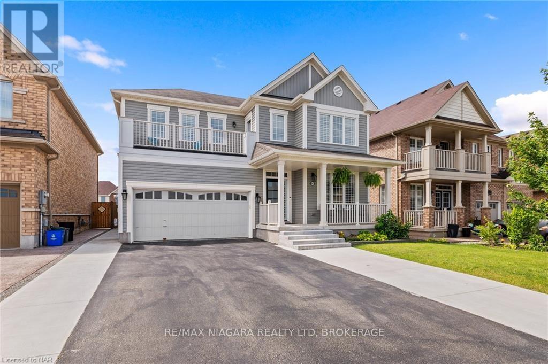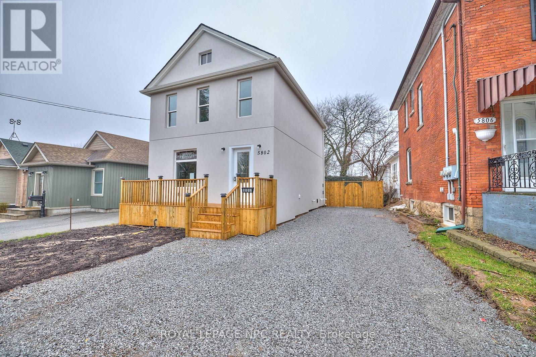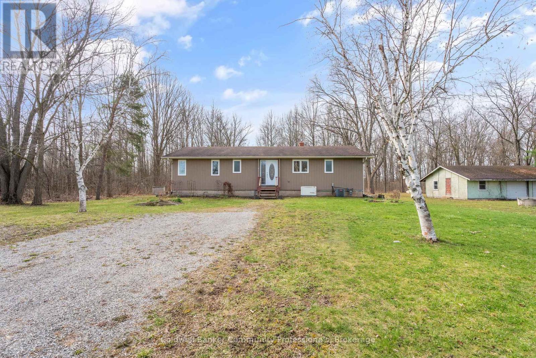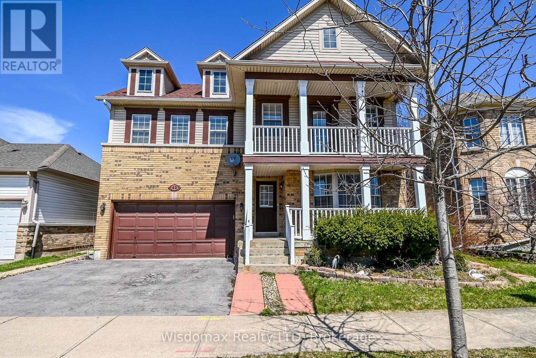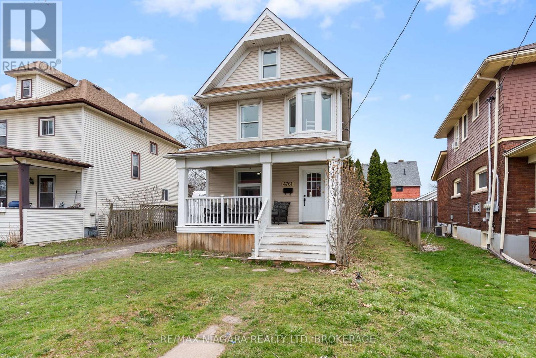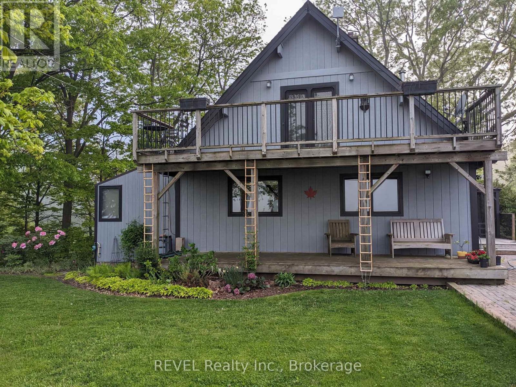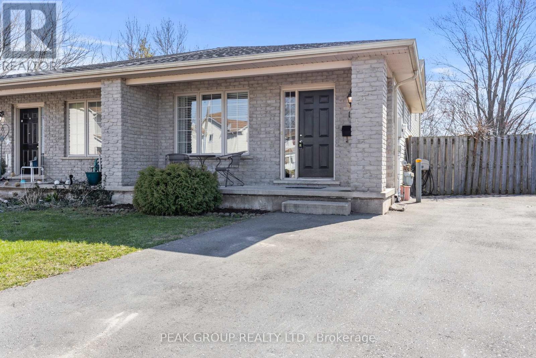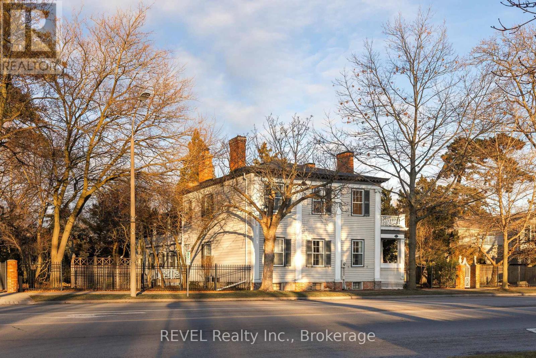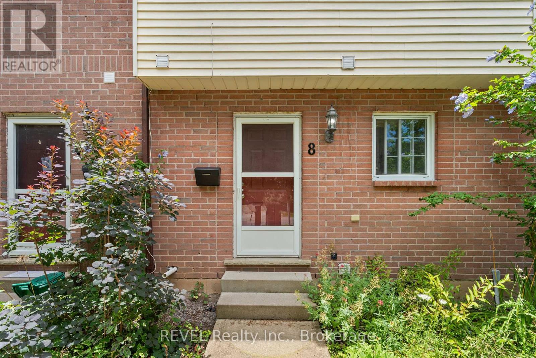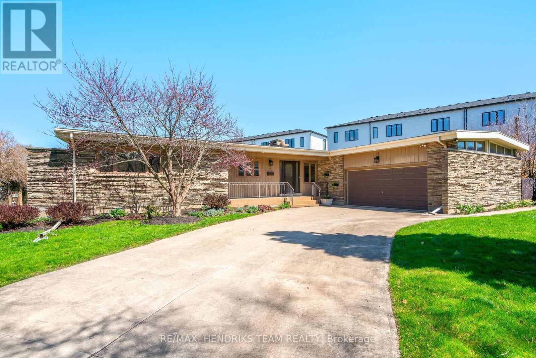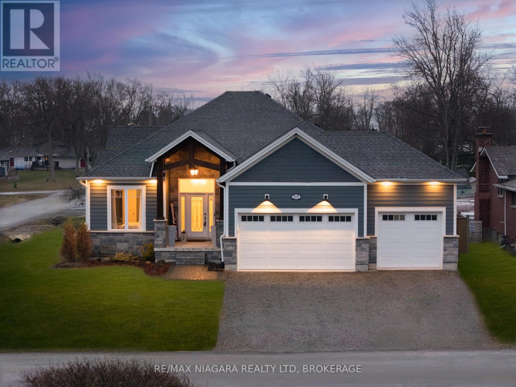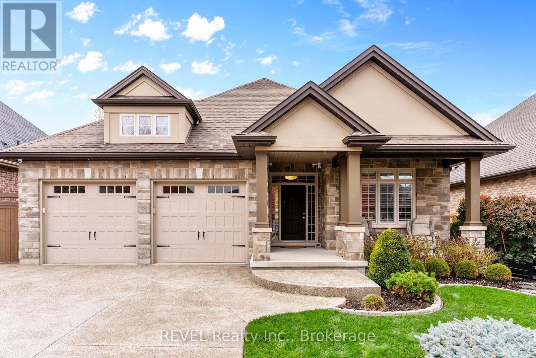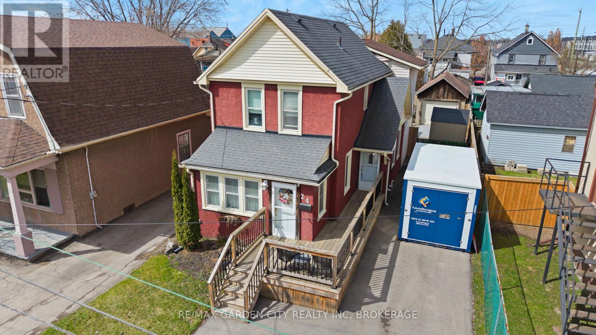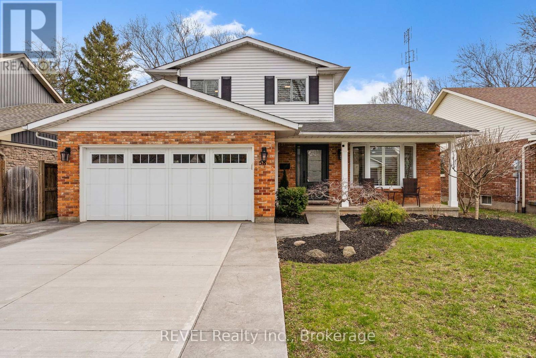12 Woodside Square
Pelham (Fonthill), Ontario
Welcome to 12 Woodside Square, a charming raised bungalow in the heart of Fonthill. This home offers a warm and inviting atmosphere, perfect for families, retirees, and professionals. With 3+1 bedrooms and 2 three-piece bathrooms, it provides ample space for comfortable living. Step inside to a bright, open-concept living space filled with natural light. The spacious living room features large windows, creating a relaxing setting. The kitchen offers plenty of cabinetry, modern appliances, and a functional layout, seamlessly connecting to the dining areaan ideal space for family meals or entertaining guests. The lower level expands the living space with a large family room, a fourth bedroom, and a second bathroom. Whether used as a media room, home office, or guest suite, this area adds versatility to the home. The beautifully landscaped backyard is perfect for outdoor enjoyment, whether its summer barbecues, gardening, or simply unwinding in a peaceful setting. This home has been thoughtfully updated for modern comfort. Upgrades include a double-wide concrete driveway (2017), an insulated garage door (2021), a new front walkway (2023), backyard landscaping (2022) Front lawn new sod and an irrigation system (2021), brand-new flooring (2023/2024), fresh paint (2023/2024), and a new A/C unit (2016). Located in a desirable neighborhood near parks, schools, shops, and trails, 12 Woodside Square is more than just a houseits a place to call home. Schedule a viewing today and experience it for yourself! (id:55499)
Coldwell Banker Advantage Real Estate Inc
11613 Highway 3 Highway
Wainfleet (Marshville/winger), Ontario
Charming Rural Retreat with Endless Potential! Escape the city and embrace country living with this spacious 3-bedroom + Office, 1.5-bathroom home in Wainfleet, situated on Highway 3. Nestled on an 85.84 x 151 lot, this property offers ample outdoor space along with a detached 2-car garage perfect for storage, a workshop, or the ultimate space for a car enthusiast. The garage is equipped with a gas furnace, a metal beam with a gantry outside, and a rough-in for a bathroom, plus a breaker panel with the potential for separate service. Additional features include a shed and a storage container for even more versatility. Recent updates ensure peace of mind, including: - Septic line from bed to tank replaced in 2022 - Flat roof redone in 2020 - Water pump and tank for the cistern replaced in 2023 With a little creativity and some updates, this home can be transformed into the perfect family retreat. Priced at $469,999.00, its an excellent opportunity for first-time buyers, investors, or those looking to craft their dream home in a peaceful rural setting. Don't miss out schedule your showing today (id:55499)
Coldwell Banker Advantage Real Estate Inc
40 Mcmaster Avenue
Welland (Welland Downtown), Ontario
This beautifully renovated 3-bedroom, 2-bathroom (1 full & 1 Half) home has been rebuilt from the studs up, offering a perfect blend of modern elegance and everyday comfort. With everything brand-new from the wiring, plumbing, and HVAC to the roof, windows, and stylish interior finishes this home is move-in ready and designed to impress. Step inside to an inviting open-concept main floor with soaring 9-foot ceilings and luxury vinyl flooring throughout, creating a bright and spacious atmosphere. The sleek, modern kitchen boasts quartz countertops, stainless steel appliances, and custom cabinetry, making it a dream for home chefs and entertainers alike. The primary suite offers a peaceful retreat, complete with a large walk-in closet. Two additional bedrooms, a second full 5-piece bathroom and Laundry complete the second level, which features 8-foot ceilings for a comfortable, airy feel. The 9-foot-high unfinished basement with separate entrance presents endless possibilities! Whether you're envisioning a legal suite for rental income, a cozy in-law suite, or extra living space, this blank canvas is ready for your creativity. Located in a desirable neighbourhood close to schools, parks, and amenities, situated just steps from the Welland River and the Recreational Canal, enjoy scenic walking trails and outdoor activities right at your doorstep. Plus, you're just minutes from Highway 406, Walmart, Canadian Tire, and other major amenities. This exceptional home offers quality craftsmanship and thoughtful upgrades throughout. (id:55499)
RE/MAX Realty Enterprises Inc.
11161 Churchill Avenue
Wainfleet (Lakeshore), Ontario
Year-Round home on Sunset Bay. 11161 Churchill Avenue is your perfect escape on the shores of Lake Erie. This charming 3 bedroom bungalow offers 940 sq. ft. of cozy comfort in the heart of Sunset Bay. Located in a quiet lakeside neighbourhood just 10 minutes from Port Colborne or Wainfleet, and mere moments from Morgan's Point Conservation Area and the Port Colborne Golf Course. Enjoy sunny lakeviews from the bright sunroom with a gas fireplace, large windows and walk out to the lakefront deck & lawn. A concrete patio and breakwater at the shore, complete with a private stairway to the beach, allow for easy access to the lake. With flexible possession, you can be in this home in time to enjoy the summer - bring your beach and water toys!! (id:55499)
RE/MAX Niagara Realty Ltd
447 Viking Street
Fort Erie (Lakeshore), Ontario
Stunning 3 Years Young Townhome beautifully upgraded from top to bottom, nestled in a prime location close to shopping centers, restaurants, parks, and top-rated schools. This townhome is a haven of spaciousness and functional design, offering a functional open concept floor plan and stylish upgrades throughout. Beautifully upgraded kitchen with updated cabinets and equipped with high-quality appliances, plenty of counter space and storage. Open to dining room with stunning feature wall and bright living room with walkout to covered patio and private newly fenced backyard- perfect for summer barbecues and entertaining! The Main Floor Primary Suite features a 4PC ensuite bathroom and a walk-in closet. Adding to the functionality are three bathrooms, including a master ensuite, a second full bathroom upstairs, and a powder room on the main floor. Second Level features a spacious open loft, 4PC bathroom and 2nd Bedroom. Full basement with tons of storage space, and perfect layout for spacious future recroom and additional bedroom. Great location close to all amenities and easy highway access. Flexible closing available. Come have a look! (id:55499)
RE/MAX Niagara Realty Ltd
299 Dain Avenue
Welland (Lincoln/crowland), Ontario
Step into the heart of 299 Dain Ave - a home designed with family living in mind, blending modern updates with practical spaces that make everyday life easier and more enjoyable. This lovingly maintained 3-bedroom, 1-bathroom back split is more than just a house it's a place to plant roots and make memories. With generous room sizes and a smart layout, this home offers both comfort and functionality for everyday living. With updates throughout, youll find a bright, welcoming layout and a cozy finished family room, complete with a charming gas fireplace that invites you to unwind after a long day.Outside, the thoughtfully landscaped yard adds beauty and charm to everyday living. The spacious backyard is perfect for summer barbecues, playdates, or quiet evenings under the stars. A shed adds extra storage, and while theres no garage, this home makes the most of every inch offering incredible value in an affordable price range. (id:55499)
Coldwell Banker Momentum Realty
163 Erie Street
Port Colborne (Main Street), Ontario
This 1931 charmer is packed with character and the kind of updates that make life easy. Step onto the oversized covered front porch and into a warm, welcoming home that blends vintage vibes with modern touches. Inside, you'll find a bright quartz-counter kitchen with a built-in breakfast nook, perfect for slow mornings and coffee chats. The kitchen also walks out to a huge, fully fenced backyard where theres room to garden, entertain, or just kick back and enjoy. Notable updates in the last 10 years include: Roof, boiler, A/C, Hot Water Tank, Kitchen with quartz counters. Other features to love: Full unfinished basement with tons of storage; single-car garage + ample parking; 66 x 132 ft lot that is fully fenced and ready for pets, kids, or outdoor lounging. Located in Midtown Port Colborne, with quick access to uptown, downtown, and local parks. Whether you're upsizing, downsizing, or just starting out, 163 Erie Street might be just right. (id:55499)
Royal LePage NRC Realty
639 Penner Street
Niagara-On-The-Lake (Virgil), Ontario
Nestled in the heart of Virgil, this stunning side-split home sits on a spacious 70 x 290 lot. A large driveway welcomes you, offering plenty of room for all your vehicles. Inside, the country kitchen and dinette are bathed in natural light from expansive windows. The living room features a cozy wood fireplace and a door leading to the back patio. The first bedroom is conveniently located off the main hallway on the main level. Just three steps up, you'll find the bathroom and two additional bedrooms. The partial basement includes utilities, laundry, storage, and a door leading to a walk-up outside. Out back, a covered porch overlooks the expansive yard and creek, providing a serene retreat. This 10/10 location is the perfect place to call home! As a bonus, this property is a licensed Airbnb, offering great investment potential on top of its charm. (id:55499)
Revel Realty Inc.
196 Heron Street
Welland (Coyle Creek), Ontario
Welcome to you Dream Home! This spacious and beautiful Freehold townhome featuring 3 Bedrooms plus a cozy Loft and 3 washrooms, making it ideal for families or those seeking extra space.Step inside to a fabulous open-concept living and dining area, perfect for entertaining or relaxing with loved ones. The large kitchen offers ample storage and counter space, inviting culinary creativity.On the second level, you'll find a delightful loft that can be used as a home office, playroom, or reading nook. The master bedroom is a true retreat, boasting two generous walk-in closets and a luxurious ensuite bath, all bathed in natural light from bright windows. Plus, the convenience of second-floor laundry makes daily chores a breeze. Situated in a family-friendly neighborhood, this home is in the heart of Welland, close to major amenities, Niagara College, and just minutes from Hwy 406 and Hwy 20. Enjoy nearby shopping and everything this vibrant community has to offer.Don't miss the opportunity to make this beautiful townhouse your own! Schedule a viewing today! (id:55499)
Revel Realty Inc.
1008 Napier Court
Lake Of Bays (Franklin), Ontario
Newly built in 2024, this stunning 2,860 sq. ft. Muskoka retreat is a nature lover's paradise, nestled beside a serene nature preserve and offering breathtaking panoramic lake views. Thoughtfully designed for all-season living, the home features soaring 18 ft ceilings, a dramatic wall of windows, four spacious bedrooms including a main-floor primary suite with ensuite and a versatile office or fifth bedroom. A fully screened Muskoka room, upgraded walk-out basement, and lakeside fire pit create perfect spaces for entertaining or relaxing year-round. Surrounded by a vast network of trails and just a short drive from Algonquin Park, Deerhurst Resort, Limberlost Forest, Arrowhead Park, and the vibrant town of Huntsville, this property offers endless opportunities for outdoor adventure and peaceful retreat. With easy access to Highways 11 & 60, plus a Tarion New Home Warranty and future access to a clubhouse with an infinity pool, gym, and party hall (completion Summer 2025), this is your chance to embrace luxury living in the heart of Muskoka's wilderness. (id:55499)
Revel Realty Inc.
Real Broker Ontario Ltd.
Revel Realty Inc
2675 Mountaincrest Avenue
Niagara Falls (Church's Lane), Ontario
Nestled on a quiet, low-traffic circular court in the heart of Mountaingate Estates, this spacious 2-storey home is perfectly positioned in one of Niagara Falls' most family-friendly and desirable neighbourhoods. Inside, the home offers 3 bedrooms plus a large bonus room over the garage - ideal as a 4th bedroom, office, gym, or teen retreat - and 3.5 bathrooms. The traditional layout features formal living and dining rooms, a cozy family room with a new gas fireplace, and a bright kitchen with quartz countertops, a breakfast nook, and sliding patio doors that open to a peaceful backyard oasis. Surrounded by mature trees, the yard offers Muskoka vibes and plenty of room for a future pool. The finished basement provides even more living space with a large rec room, office nook, and a built-in sauna. Thoughtfully maintained, this home also includes many recent updates: patio doors, garage door, front door (2 yrs), some windows (approx. 5 yrs), new A/C unit, gas fireplace, updated upstairs bathrooms, and a new concrete walkway. Known for its safe, welcoming vibe and unbeatable location, you're just minutes from top-rated schools, parks, restaurants, shopping, and the QEW - with charming St. Davids and Niagara's wine country just a short drive away. A rare opportunity to settle into a quiet circle in one of Niagara's most sought-after communities spacious, move-in ready, and full of potential. (id:55499)
Royal LePage NRC Realty
8849 Dogwood Crescent
Niagara Falls (Brown), Ontario
Prepare to be amazed by this absolute gem of a family home in the heart of Niagara Falls! Offering the perfect blend of privacy and convenience, this property has no rear neighbors and is just steps away from walking trails, shopping, and entertainment. over 2,500 sq ft, Move-in ready with impeccable upgrades throughout, its designed for comfort and style. The grand oak staircase sets the tone, complemented by soaring 9-ft ceilings with crown molding and high-quality laminate flooring and ceramic tiles. The upgraded kitchen is a chefs dream, featuring custom cabinetry, a spacious pantry, and sleek granite countertops. With four generously sized bedrooms upstairs, there's plenty of room for the entire family. The expansive primary suite is a true retreat, with two matching walk-in closets and a luxurious spa-like ensuite, complete with a jet-soaker tub and a glass-enclosed shower your personal oasis! The second level also includes a convenient laundry area and a charming walk-out balcony overlooking the picturesque neighborhood. The private, fenced-in backyard is an entertainers dream, with a newer concrete patio, a large gazebo, and a quaint garden shed. Situated near top-rated schools and parks, this home is the perfect fit for a growing family. Don't miss out on this one! (id:55499)
RE/MAX Niagara Realty Ltd
139 Caroline Street
Welland (Lincoln/crowland), Ontario
This exquisite 4-bedroom, 3-bathroom detached home is perfectly located, offering a blend of comfort, style, and convenience. With a spacious and functional layout with Separate Living & Dining space this home is filled with natural light from large windows, creating bright and inviting living spaces. The upgraded kitchen features elegant cabinetry and a central island, ideal for both cooking and entertaining. The well-sized bedrooms offer ample closet space, and the modern bathrooms provide a touch of luxury. The unfinished basement, with 9-ft ceilings, presents incredible potential for future customization, whether you choose to add more living space or create an income-generating suite. Just a short walk from Diamond Trail Public School and Welland Hospital, and only minutes from Hwy 406, Niagara College Welland Campus, and all major amenities, this home is perfect for families, students, or investors. Nestled in a vibrant, family-friendly community, its an opportunity you wont want to miss. Schedule a viewing today! (id:55499)
Revel Realty Inc.
104 - 365 Geneva Street
St. Catharines (Fairview), Ontario
Retire in style. Large corner unit on Main floor. Balcony overlooking front of building. Conveniently located near laundry room and electrical room. All updated - carpet free, newer laminate flooring throughout. Loads of closet space. Huge master suite with 2 walk-in closets. 4 piece Bath with step in Jacuzzi tub. Upgraded light fixtures, stainless appliances in galley kitchen open to Dining area 9' ceilings. Walking distance to Fairview Mall. Ample visitor parking at front. Library, Party room with kitchen, bike room and car wash area. No disappointments. It's a beauty! (id:55499)
RE/MAX Garden City Realty Inc
7752 Tupelo Crescent
Niagara Falls (Brown), Ontario
Welcome to 7752 Tupelo! Nestled on a premium lot and backing onto serene green space, this stunning all-brick home offers the rare luxury of NO rear neighbours, just peaceful nature as your backdrop.From the moment you arrive, the private driveway catches your eye with room for four generous parking spaces; perfect for family and guests alike. Step through the front door and into a welcoming foyer complete with a mirrored closet for added convenience. To your left, you'll find a stylish 2-piece washroom that serves the main floor, followed by a thoughtfully placed planning centre; ideal for staying organized or working from home. The living room exudes warmth and charm, enhanced by high-quality laminate flooring that flows beautifully into the formal dining room, where double doors lead you to a spacious deck and the backyard beyond. In the heart of the home, the kitchen delights with oak cabinetry, built-in wine storage, and a breakfast island with a double sink. The fridge even features a built-in tablet, perfect for catching the news or your favourite show while you cook! Bonus: the roof-mounted antenna provides over 35 digital TV channels. Heading upstairs, the primary bedroom offers cozy carpeting, a walk-in closet, and a luxurious 5-piece ensuite with a double sink, separate shower, and a deep soaker tub. The three additional bedrooms are also carpeted and feature double mirrored closets. A 4-piece bathroom and upstairs laundry room make this level as functional as it is comfortable.The unfinished basement is a blank slate ready for your creative vision. A 3-piece bath is roughed in, as well as central vacuum hookups. Finally, step into the backyard paradise. With no neighbours behind, enjoy visits from Blue Jays, Cardinals, and Goldfinches, and let the fireflies in late June enchant your evenings. Close to schools, Costco, and major highways7752 Tupelo is ready to welcome you home! (id:55499)
Royal LePage NRC Realty
1104 - 141 Church Street
St. Catharines (Downtown), Ontario
Looking to downsize, reduce maintenance, seek security, or travel?? Here are all these opportunities as well as being centrally located in the downtown core! Shopping, schools, places of worship, entertainment, and dining are all within walking distance. This 11th-floor unit offers just under 1300 sq. ft. of living space complete with an oversized primary bedroom and a 2nd bedroom or guest room. There is a cozy family room where you can enjoy your evenings or a formal living and dining area for entertaining. The galley-style kitchen is fully equipped with S/S appliances and a pass-through to the dining room. A large foyer offers you two double-sized cupboards, one for coats and the other with shelving for pantry items or additional storage. Laundry facilities are just outside your door, which you share with just 3 other residents on this floor. Hydro, water, heat, parking, and use of all the common areas are included in your condo fees. If you work downtown or commute, you are perfectly located for walking, or you are a minute away from HWY 406 North or South to the QEW. (id:55499)
Royal LePage NRC Realty
5802 Peer Street
Niagara Falls (Dorchester), Ontario
Fully Rebuilt Home | Zoned GC/R2 | Steps from Niagara Falls & Entertainment. This fully rebuilt home is move-in ready and perfectly located just a short walk from Niagara Falls, top restaurants, and all the entertainment the area has to offer. Whether you're looking for a primary residence, vacation home, or an income-generating Airbnb, this property is packed with potential!Zoned GC and R2, with the option to apply for an Airbnb license, it offers great flexibility for homeowners and investors alike.Inside, youll love the open-concept main floor featuring a bright living room, dining area, and modern kitchen with quartz countertops, vinyl flooring, and wide stairways that give the space a fresh, open feel.Upstairs has 3 comfortable bedrooms and a stylish 4-piece bath. The fully finished basement adds even more space with a large rec room and a sleek 3-piece bathroom. Its been professionally waterproofed for long-term peace of mind.Outside, the stucco exterior is complemented by a brand new roof and large front and back decksperfect for entertaining or unwinding. Plus, the furnace, A/C, and hot water heater are all new and ownedno rental contracts to worry about.Location, lifestyle, and income potentialthis home has it all! (id:55499)
Royal LePage NRC Realty
8 - 8974 Willoughby Drive
Niagara Falls (Chippawa), Ontario
Introducing 8-8974 Willoughby Drive, your dream home just minutes away from the picturesque Niagara Parkway, the renowned Legends Golf Course, and the breathtaking Niagara Falls. This exquisite end-unit bungalow townhome, by the award-winning Silvergate Homes, features three spacious bedrooms and three full bathrooms, along with a fully finished basement and a host of impressive upgrades. As you enter, you are welcomed by bright, airy interiors accentuated by large windows, nine-foot ceilings, and elegant eight-foot doors. The main floor is upgraded with engineered hardwood flooring and luxurious quartz countertops, while the bathrooms impress with designer vanities, exquisite finishes, and beautiful tile selections. The thoughtfully designed kitchen is a chef's delight, offering ample cabinet space, a large island with seating for four, an under-mount sink, a gas range, and soft-close ceiling-height cabinets adorned with high-end stainless steel appliances. The open-concept layout seamlessly connects the kitchen to the great room and dining area, making it an entertainer's paradise. Retreat to the primary bedroom, a luxurious haven complete with a five-piece ensuite featuring a glass shower and a generous walk-in closet. A custom oak railing staircase leads you down to the fully finished basement, which includes a spacious recreation room, custom flooring, an additional bedroom, a modern bathroom with a glass and tile shower, and a stylish custom wet bar with a wine fridge perfect for entertaining and convenience. Storage is abundant, with plenty of closet space, a large unfinished mechanical room, and a cold cellar.Additional highlights of this remarkable townhome include an elegant tile inlay at the entryway, a two car garage with EV rough-in, a complete central vacuum rough-in, main floor laundry, and a main floor walkout to a covered back deck with an upgraded exposed aggregate concrete patio pad perfect for summer barbecues or relaxing with friends and family. (id:55499)
Peak Group Realty Ltd.
23 - 1439 Niagara Stone Road
Niagara-On-The-Lake (Virgil), Ontario
Welcome to this meticulously cared-for brick bungalow in Glen Brooke Estates, offering 1,360 sq ft of elegant main floor living in the heart of Niagara-on-the-Lake. The main level features a bright and spacious living room with cathedral ceilings and a cozy gas fireplace, a separate formal dining room, and a generous kitchen with Corian countertops, built-in dishwasher, and a charming dinette. Sliding doors lead from the dinette to a 20 x 12 wood deck, perfect for relaxing or entertaining. The primary bedroom boasts a walk-in closet and a private 4-piece ensuite. A second bedroom has been thoughtfully converted into a versatile den, study, or home office. There is also a convenient 2-piece bathroom off the dining room and main-floor laundry just off the kitchen. Direct access to the attached single-car garage adds ease and convenience. The finished lower level offers a large family room, a spacious guest bedroom, a 3-piece bathroom, and a substantial utility room with a new high-efficiency Lennox furnace and A/C. Additional features include a dedicated workshop, and storage area. Backing onto city-owned green space and a peaceful municipal reservoir fed by Four Mile Creek, this home combines natural beauty with low-maintenance living. Condo fees cover all exterior maintenance, lawn care, snow removal, building insurance, and water costs. This well-maintained one-story townhome complex is highly sought-after in the vibrant community of Virgil. (id:55499)
Revel Realty Inc.
Mcgarr Realty Corp
4106 Butternut Court
Lincoln (Lincoln-Jordan/vineland), Ontario
Welcome in to this beautifully maintained 2+1 bedroom 3.5 bathroom condo townhome located in Heritage Village, a senior-friendly community surrounded by vineyards and orchards. This spacious bungaloft features an attached garage with interior entry, an east-facing covered front porch and back deck - perfect for enjoying your morning coffee or evening sunset. The 1250 sq. ft. main floor offers an open-concept layout with bright kitchen and includes ample cabinetry and counter space plus a cozy breakfast nook for casual dining. Off the kitchen is convenient main floor laundry with door to garage so bringing in your groceries will be a breeze! A combined living and dining room provide an open-concept flow with the dining room extending into a four-season sunroom - an ideal place to relax or entertain year-round. The main level generous primary bedroom includes an ensuite bathroom with shower and large walk-in closet. The second bedroom is perfect an an office or tv room with adjacent four-piece bathroom. Upstairs the loft impresses with vaulted ceiling and skylights, creating a light-filled, airy space. The flexible design makes it versatile for visiting guests, hobby space or as a private retreat. The lower level adds extra value with finished rec room, two-piece powder room, workshop, office and plenty of storage. The gas furnace and central air were replaced in 2015 and the hot water tank is owned. Just around the corner is the wonderful Clubhouse - exclusive to owners - with heated salt-water pool, saunas, gym, wood-working shop, craft room and more. Note the Clubhouse is $70.00 per month and is additional to the condo fees. Heritage Village is a thoughtfully planned community that offers a wonderful blend of comfort, connection and lifestyle - tailored for those looking to enjoy their next chapter surrounded by natural beauty and vibrant amenities. (id:55499)
Royal LePage NRC Realty
56 - 605 Welland Avenue
St. Catharines (Carlton/bunting), Ontario
NEW PRICE! Forest Grove is one of St. Catharines best kept secrets located in an exclusive townhome community in the north east end of St. Catharines. This bungalow townhome has been impeccably maintained, and pride of ownership is evident throughout. Main floor living at its best with an open concept design, vaulted ceilings, complimented with glass doors and transom window and bullnose corners. A popular floor plan, starting in the kitchen with island, dining area with trendy chandelier, and the living room with a gas fireplace, truly the focal point of the room. An added bonus is easy access to an oversized deck with awning for family and friends to enjoy a BBQ's or a quiet cup of coffee. A large primary bedroom with 3 piece ensuite, and walk-in closet makes this your own relaxing oasis. At the front of the home is an additional bedroom or office space, and a 4 piece bathroom for your guests. Main floor laundry is appropriately tucked away in an oversized closet space with room for more than just your laundry machines. Down the stairs is a massive unfinished space for storage or potential for further development with bathroom rough-in. Inside entry to the garage makes grocery day and parking accessible with an additional space in the driveway. Visitors are always welcome and there is no shortage of spaces for them to park close by. Make an appointment for a private viewing today... this home is move-in ready and will not disappoint. (id:55499)
Bosley Real Estate Ltd.
4456 Saw Mill Drive
Niagara Falls (Lyons Creek), Ontario
Tucked into a quiet residential pocket of Niagara Falls known as Chippawa, this home sits in a safe, family-focused neighborhood where kids ride bikes after dinner and neighbors' greet each other by name. Its peaceful, established, and still just under 10 minutes to the QEW making commutes easy and weekends effortless. You're also close to all the daily essentials: groceries, coffee shops, local restaurants, schools, and parks even a summer concert series that brings the community together. Chippawa itself has its own gems: Legends Golf Course, the scenic Niagara Parkway, and the calm, winding river that makes morning walks feel extra special. Inside the home, you'll find a bright foyer, 9-foot ceilings, and an open layout centered around a cozy gas fireplace. The kitchen features rich cabinetry, a gas stove, and a walkout to the backyard perfect for morning coffees or relaxed BBQs. Upstairs, three generously sized bedrooms offer comfort for the whole family, including a serene primary suite with walk-in closet and ensuite. The kids rooms are sunny and spacious, and even the laundry room has its own window. Sometimes, its the small but thoughtful details that make everyday life easier. With the $3.6 billion new South Niagara Hospital under construction nearby and major city investment in the area, this community is growing but still holding onto its heart. This is a new chapter for you and its ready for your story to begin. (id:55499)
Cosmopolitan Realty
643 Line 7 Road N
Niagara-On-The-Lake (St. Davids), Ontario
Charming 14.5-Acre Rural Retreat in Niagara-on-the-LakeEscape to your own private sanctuary with this picturesque 14.5-acre property nestled in the heart of Niagara-on-the-Lake. Surrounded by mature trees and natural beauty, this peaceful retreat offers the perfect blend of tranquility and convenience.The charming bungalow features 3 spacious bedrooms, 2 full bathrooms, a cozy living area with large windows framing the serene views, and a bright, open-concept kitchen ideal for entertaining. Whether you're looking to enjoy nature, or simply find peace and quiet just minutes from world-class wineries and historic Old Town, this property offers endless possibilities.Enjoy rural living at its finest with easy access to amenities, schools, shopping and highways. A rare opportunity to own a piece of paradise in one of Ontarios most desirable regions. (id:55499)
Coldwell Banker Community Professionals
52 Stevens Drive
Niagara-On-The-Lake (Glendale), Ontario
Welcome to your dream home! This beautifully designed two-story residence features a spacious double garage and an inviting open-concept layout perfect for modern living. The above aground offers you 1980 sqft living space, finished basement has another close to 1000 sqft. The main and second floors both boast charming balconies, ideal for relaxing or entertaining. Step inside to discover a bright and airy kitchen, complete with elegant stone countertops, seamlessly connecting to the dining and living areas. The master bedroom offers a private retreat, while one of the additional bedrooms provides a convenient walk-out to the balcony. The fully finished basement features two large bedrooms and a well-appointed bathroom, making it perfect for guests or family. Situated in a prime location, this home is just minutes away from Niagara College, the Niagara Outlet Collections, Highway QEW, Pen Centre, and the breathtaking Niagara Falls. Don't miss out on this incredible opportunity to own a stunning property in a sought-after area! Feel free to modify any part to better suit your style! (id:55499)
Wisdomax Realty Ltd
4761 Epworth Circle
Niagara Falls (Downtown), Ontario
Welcome to 4761 Epworth Circle, Niagara Falls A Rare Opportunity in the Heart of the City Nestled on a quiet, family-friendly circle in the vibrant city of Niagara Falls, this charming 2.5-storey detached home offers a unique blend of character, comfort, and modern updates. Whether you're a first-time buyer looking to step into homeownership or a savvy investor searching for a solid addition to your portfolio, this property checks all the right boxes. Boasting three spacious bedrooms and a recently renovated full 4-piece bathroom on the second floor, this home offers plenty of room to grow. The main level features a thoughtfully updated kitchen complete with quartz countertops, perfect for home-cooked meals or entertaining guests. Freshly painted throughout, the space feels bright, clean, and move-in ready. Step outside into a private, beautifully maintained backyard that offers the perfect setting for quiet evenings or weekend gatherings. The detached garage adds functionality and additional storage, while a half-bath rough-in in the basement presents future potential for added value. Located just minutes from excellent schools, lush parks, public transit, and all the amenities Niagara Falls is known for plus within walking distance to the iconic Clifton Hill, this home offers exceptional convenience with a lifestyle to match.Whether you're looking to settle down, launch your investment journey, or explore opportunities in Airbnb or long-term rentals, 4761 Epworth Circle is a smart, versatile investment in a location that continues to grow in demand. (id:55499)
RE/MAX Niagara Realty Ltd
3816 Crystal Beach Drive
Fort Erie (Crystal Beach), Ontario
Your All-Season Escape Awaits! Located in a prestigious Million Dollar+ neighbourhood, welcome to 3816 Crystal Beach Drive a rare gem offering both a peaceful waterfront retreat & a profitable short-term rental opportunity. Whether you're searching for a hideaway or a strong investment, this stunning 4-season home delivers. Zoning permits short-term rentals & accommodations for up to 10 guests, ideal for year-round income. Step into your private villa getaway, just steps from Bay Beachs white sands. Unwind in the saltwater poolrelax on the swim shelf with a drink in hand, or cozy up indoors by a fireplace while enjoying views of pine trees & the lake.Inside, the open-concept layout features vaulted ceilings, exposed beams, a custom wood-burning fireplace & designer accents. The chefs kitchen impresses with cherrywood counters, imported Spanish tile, a vintage farmhouse sink, bonus prep sink & breakfast nook. The bright sunroom overlooks the tranquil backyard & offers additional space with an electric fireplace. With 2 bedrooms plus a loft, theres ample room for family & guests. The ensuite features a double-faucet travertine tile shower & upscale finishes. The fully fenced yard is an entertainers dream with PebbleTec pool, stone patio, built-in BBQ, & an insulated pool house with sleeping quarters. Enjoy total privacyno neighbours behind or to the left. A separate workshop with rooftop deck overlooks Lake Erie. Ideal for downsizers or investors seeking returns in a prime location.Steps to the boat launch, waterfront parks, & the charm of Crystal Beach. This walkable, vibrant area offers local shops, restaurants, & historic Ridgeway, with Niagara Falls, Fort Erie & the US border minutes away plus just 90 minutes to Toronto. (id:55499)
Emerald Realty Group Ltd
3140 Staff Avenue
Lincoln (Lincoln-Jordan/vineland), Ontario
Beautiful country home just minutes from everything! This A-Frame "Lindal Cedar Home" has plenty of space both inside and out. Situated on almost an acre and backing onto 16 Mile Creek, this unique country home is sure to please. Spectacular vaulted ceilings and a wall of windows makes you feel like you are living in a nature retreat. The main floor primary bedroom has a partially glassed roof allowing you to "sleep under the stars". The main floor also has a woodstove and there is a beautiful solarium leading to the wraparound deck. The second floor consists of a large bright family room/loft/office with its own balcony where you can often see deer and other wildlife in the distance. The full basement is partially finished and has a dry sauna for you to enjoy on those cool winter nights. This amazing home is also within walking distance to three wineries, including Sue-Ann Staff Winery which is a fly-in winery with a grass landing strip! (id:55499)
Revel Realty Inc.
10 Station Street
Welland, Ontario
Welcome to 10 Station Street, a well maintained two-bedroom, two-bathroom back split located in a family-friendly neighbourhood, conveniently situated near essential amenities and schools. With only one owner since its construction, this home has been lovingly cared for and is ready for new memories. As you step inside, you'll be greeted by a bright and inviting front foyer that leads to a kitchen, living room, and dining area. The large windows throughout the main floor fill the space with abundant natural light, creating a warm and welcoming atmosphere. Venture upstairs to discover two spacious bedrooms, including a generously sized master bedroom, along with a well-appointed four-piece bathroom, perfect for family living. The lower level features a versatile open space, ideal for a playroom or entertainment area, along with a convenient three-piece bathroom. This level also has walkout access through glass sliding doors to an oversized pie-shaped backyard, complete with an interlocked entertaining patio, a fenced yard for privacy, and a shed for additional storage. Step down to to the unfinished basement which offers a mechanical room and laundry facilities, along with ample space that can be customized to create additional living areas, providing endless possibilities for your family's needs.This charming home is perfect for first-time buyers, investors, and young families looking for a comfortable and convenient living space. Don't miss the opportunity to make 10 Station Street your new home! (id:55499)
Peak Group Realty Ltd.
159 Willowlanding Court
Welland (N. Welland), Ontario
Tucked away on a peaceful dead-end street, this beautifully maintained bungalow-style end unit townhome offers stylish comfort and practical convenience in an ideal location. With a brick, stucco, and stone exterior, this home boasts great curb appeal and a warm, welcoming feel. Step inside to an open-concept layout that blends the kitchen, dining, and living areasperfect for everyday living and entertaining. The kitchen features bar seating, newer appliances including a stove, fridge, and dishwasher, and a water filtration system for added peace of mind. Just off the living area, enjoy a newer rear sunroom that extends your living space during the warmer months.The main floor includes a spacious primary bedroom and a second bedroom or home office, complete with elegant French doors. A 4-piece bathroom, hardwood floors in the main living areas, and a laundry room with ample storage round out the main level.The fully finished basement expands your living space with a cozy rec room featuring a fireplace, an additional bedroom, a 3-piece bathroom, and a large unfinished storage area to suit your needs.Enjoy the thoughtfully landscaped backyard with a stone retaining wall, walkways, a partially fenced yard, and a utility shed. A rear gas hookup is ready for summer BBQs, and the single-car garage adds convenience.Located just minutes from Seaway Mall, Hwy 406, and all local amenities, this home is a fantastic opportunity to enjoy easy, low-maintenance living in a quiet, convenient setting. (id:55499)
Revel Realty Inc.
40177 Con 4 Road
Wainfleet (Marshville/winger), Ontario
Surrounded by trees, trails and privacy! Located conveniently where Wainfleet, Welland, and Port Colborne meet, this 24-acre forested property has been owned and cared for by the same family for 50 years. 40177 Concession 4 offers a well-built 2,564 sq. ft. side split home with garage, workshop and tons of parking! The stone & brick 4 bedroom, 2 bath home has a nice covered front porch that opens into a large entry hall. The main floor includes a bright living room with hardwood floors, kitchen with a breakfast nook that overlooks the trees out back, and a separate dining room with sliding doors leading to a deck.Three of the four bedrooms are together on one level along with a five-piece bathroom. A ground-level family room, just a few steps down from the main level, features a wood stove and access to the backyard, along with the fourth bedroom, a second bathroom, and laundry. The basement is large and open, well-suited for all of your storage needs. Heating and hot water run on an efficient on-demand system (2021) plus Central Air cools the home. You'll be prepared for both work and play, with an attached double garage plus a detached 24' x 20' garage/workshop with hydro, long paved driveway and parking area. With 24 Acres you have your own private wilderness with trails for hiking or ATVs, a pond, fruit trees, a fire pit, and plenty of space to explore or simply sit and enjoy the quiet. All this is just minutes from the conveniences of town and with easy access to main roads for commuting to the rest of Niagara and Hamilton. (id:55499)
RE/MAX Niagara Realty Ltd
55 Willson Road
Welland (Prince Charles), Ontario
Pride of ownership shines throughout this beautifully renovated two-storey home on a big lot located in a prime Welland neighbourhood close to all amenities. The main floor features a tile entryway, a spacious living and dining area with hardwood flooring, vaulted ceilings, and a gas fireplace. The kitchen offers granite countertops, oak cabinets, stainless steel appliances including a gas range, and a patio door replaced in 2024 leading to a two-tiered deck with a double gazebo and gas BBQ hookup. A 2-piece powder room, main floor laundry, and access to the 1.5 car garage complete the main level. The staircase was updated in 2020. Upstairs offers 3 bedrooms with hardwood throughout, including a large primary suite with double walk-in closets and a 4-piece ensuite, along with an additional 4-piece bath. The fully finished basement (2023) includes a kitchenette with quartz countertops, solid wood soft-close cabinets, pot lights, California shutters, luxury vinyl flooring, two mini fridges, a cold cellar, and ample storage. Additional highlights include a large fully fenced yard (with an irrigation system (front, back, and boulevards), a storage shed with concrete floor, a walk-out from the basement, a 200 amp panel, full exterior waterproofing with Delta wrap, and a comprehensive alarm system throughout the home. The front door was replaced two years ago, completing this move-in-ready gem. (id:55499)
RE/MAX Niagara Realty Ltd
187 Queen Street
Niagara-On-The-Lake (Town), Ontario
Welcome to 187 Queen Street - quintessential Old Town charm & refined living. Built in 1822, this stately and well preserved historic home sits proudly on a generous corner lot in one of the most coveted locations in Niagara-on-the-Lake. Positioned directly on Queen Street, the vibrant heart of the Old Town, you're just steps from celebrated restaurants, cozy cafés, boutique shops, and the world-renowned Shaw Festival Theatre. Enjoy your clear views of one of Canada's oldest and most prestigious golf courses just across the street. Rich in character and architectural detail, the home features original millwork and moldings, hardwood floors, grand principal rooms, multiple fireplaces, and spacious covered porches on both levels - perfect for morning coffee or evening gatherings. The home exudes warmth, prestige, and a deep sense of history. The beautifully landscaped grounds offer space to relax and entertain. A building lot is being severed off the back, with the new property lines reflected in the listing. Plans are approved for a proposed 2 car garage with the driveway coming off of Queen Street - this proposed garage could include a breezeway connecting to the home as well as guest accommodations above. The new driveway would be created, with curb cut and done in gravel, before closing once the severance has been completed - ideal closing likely early/mid July. Whether you're looking to embrace the charm of Old Town life full-time or seeking a refined retreat in one of Canada's most enchanting communities, 187 Queen Street is a rare and remarkable offering. (id:55499)
Revel Realty Inc.
5917 Symmes Street
Niagara Falls (Dorchester), Ontario
Welcome to this well-maintained home just minutes from Niagara Falls! Featuring a bright living room, functional kitchen, and a spacious dining area perfect for entertaining. Upstairs offers two generous bedrooms and a 4-piece bath. The partially finished basement includes a large rec room and an additional bedroom. Enjoy a private backyard oasis, ideal for relaxing or gardening. 100 amp electrical breaker panel with lots of open circuits, water softener, and furnace air purifier installed in 2014. Located in a desirable neighborhood close to parks, schools, and all amenities. (id:55499)
Realty 7 Ltd.
3 Austin Drive
Welland, Ontario
Discover this exceptional freehold townhome positioned on a desirable corner lot in West Welland's established community. This thoughtfully designed Policella Homes built bungalow offers spacious living without the burden of condo fees, providing both value and freedom for the discerning homeowner. The bright main floor features an open concept layout with a generous great room centered around a cozy gas fireplace. The practical kitchen flows seamlessly into the dining area, creating an ideal space for both everyday living and entertaining. The primary bedroom boasts a private ensuite, while a second bedroom, additional bathroom and laundry room complete the main level. Downstairs, the partially finished basement provides valuable additional living space with a bedroom and second great room featuring another gas fireplace - perfect for relaxation or accommodating guests. Modern conveniences include central air conditioning, forced air gas heating, an on-demand gas water heater, and upgraded 200 amp electrical service. The attractive exterior combines stone and stucco, while the premium corner lot position enhances privacy and outdoor space. Enjoy the deck in the backyard with its privacy wall, partially fenced yard, along with an attached garage plus additional driveway parking offering convenient access. Complete with all municipal services and utilities, this freehold townhome provides a turnkey opportunity in a fantastic location. Experience comfortable, low-maintenance living without compromise in this well-situated property. (id:55499)
RE/MAX Niagara Realty Ltd
8 - 102 Silvan Drive
Welland (N. Welland), Ontario
This cute 3 bedroom 1.5 bath condo townhouse is nicely located a short walk from Niagara College. With a functional main floor layout and 3 bedrooms and a 4 piece bath upstairs, there's plenty of room to relax and unwind. Worry free with new A/C unit and furnace. There is also a full basement with plenty of storage space. Outside, a private patio to enjoy your morning coffee. Plus, there's a large parking area for your convenience and this lovely unit backs onto the Steve Bauer trail, offering endless opportunities for biking and hiking enthusiasts. (id:55499)
Revel Realty Inc.
20 - 19 Lake Street
Grimsby (Grimsby Beach), Ontario
Style. Sophistication. Serenity. Live in luxury at the exclusive Mariner Bay Estates waterfront community in Grimsby! Nestled in a private, resort-like enclave and built by esteemed quality builder Gatta Homes. This executive end unit townhome includes a deeded boat slip and showcases timeless craftsmanship, premium upgrades, and stunning marina views on the water's edge of Lake Ontario. Over 2,500 square feet of exceptionally finished space on 3 levels. The main level welcomes you into a spacious foyer with 10 ceilings, dual direct access into the garage with the second door leading into a finished workshop and adjacent 2 piece bath. Beautiful staircases or your own private elevator will take you to each floor. The second floor is designed for entertaining with its open concept design with 9 foot ceilings in both living and dining spaces along with a gas fireplace and sliding patio doors leading out to a large terrace overlooking the marina. The chef-inspired kitchen with high-end appliances, granite counters, and an oversized island is simply wonderful! A butlers pantry connects to a flex use space - dining room, den, or home office - whatever works best for you and your lifestyle. It opens to a private rear patio offering another great place to relax and unwind. A second powder room conveniently completes this level. Being an end unit, you'll love the extra windows on the bedroom level - also with high ceilings throughout. Fabulous primary suite with Juliette-plus balcony, lots of closet space and 5-piece ensuite with soaker tub, double sink vanity and separate shower - you'll feel like you're away for a day at the spa - everyday! Lovely guest bedroom with 3-piece ensuite, Juliette balcony and a super convenient large laundry closet complete this floor. Ideally located between Toronto and Niagara's top wining and dining establishments, this one-of-a-kind waterfront residence offers an elevated lifestyle that's sure to keep you happy for years to come! (id:55499)
RE/MAX Hendriks Team Realty
1226 Maple Street
Pelham (Fenwick), Ontario
Here's your chance to experience the tranquility of country living in the charming town of Fenwick, while still being conveniently close to schools, parks, shopping, golf, trails, wineries and restaurants. This solid brick bungalow is situated on 0.71 acres and has parking for 25+ vehicles. It's been lovingly maintained for over 50 years and is ready for a new family to make it their own. Many updates include electrical (2013), newer vinyl windows, furnace & a/c (2013), sump pump with battery back up (2023), leaf filtering gutter guards and owned hot water tank (2021). The main floor boasts 3 bedrooms and a 4 pc. bath, as well as a living room with wood burning fireplace, dining room and kitchen featuring a stunning cedar plank ceiling and access to the tree-lined, fenced in backyard. The lower level extends the living space with a kitchen and 3 piece bathroom, as well as an additional bedroom and large rec room. The separate entrance offers excellent in-law potential or extended family living. The park-like backyard is one-of-a-kind and offers a private space to unwind in nature, relax in your man-cave/she-shed, or even park your recreational vehicle and boat. The wooden shed has electrical for your year round comfort and the metal shipping container provides ample storage for all your tools and toys. Whether you are looking for a family home (with income potential), wanting to retire in peaceful surroundings or searching for a desirable property and location with an expansive lot for your vehicles, storage or hobbies, this is it! Don't miss your rare opportunity to own this unique, private oasis and make it your very own! (id:55499)
Revel Realty Inc.
13 Jasmin Crescent
St. Catharines (Glendale/glenridge), Ontario
Sprawling mid century modern south end bungalow set on a 1/4+ acre lot! Custom built by Wakil Construction in 1961 for one of their own family members. Lovingly cared for by them for more than 50 years before another family continued in its care. The main floor is a generous 2,300+ square feet and with the recently completed lower level it now offers an incredible total finished living space of over 4,000 square feet. You can feel the quality and craftsmanship - from its outside appeal to the moment you walk inside. A beautifully unique 3-sided wood-burning fireplace, flanked in angel stone, is the centerpiece of the living and dining rooms outfitted with hickory hardwood flooring. A large custom kitchen with maple cabinetry and granite countertops features high quality Miele and GE Monogram appliances. The four season sunroom, located off the formal dining room, adds a quiet and restful main floor space to relax and unwind. 4 spacious main floor bedrooms, all with pitched ceilings and extensive windows, including the primary with 3 piece ensuite. The open concept lower level offers rec room, home theatre and exercise areas. There's also a 5th bedroom with 3 piece ensuite, a home office, finished laundry room plus workshop/storage/utility rooms. The side yard with patio plus a big backyard provide lots of room for a pool if desired with an extensive lawn area with room for gardens too! Multiple tree plantings by the current owner will increase privacy in the future. Double-car garage with direct home access plus room for 6+ cars in the driveway. Located on a quiet crescent that ends in a cul-de-sac, the neighbourhood is within close proximity to parks, trails, an excellent public school with a 8.4 Fraser ranking and Brock University. Shopping is available at the Pen Centre or Outlet Mall. Enjoy sports, arts, culture, and entertainment minutes away in downtown St. Catharines plus Niagara's wineries and microbreweries are all within a short drive. Exceptional value! (id:55499)
RE/MAX Hendriks Team Realty
3175 Tramore Crescent
Niagara Falls (Chippawa), Ontario
Beautifully Maintained 4-Bedroom Home with Finished Basement in Chippewa! Welcome to this well-cared-for 2-storey home, offering the space and comfort your family has been looking for! Situated in a desirable neighbourhood, this property impresses from the moment you arrive with its charming curb appeal and pride of ownership throughout.The main floor features a bright, open living space with hardwood floors, Large kitchen with quartz countertops and backsplash, with patio doors to rear yard with large concrete patio open to the cozy main floor family room with gas fireplace. Upstairs, you will find four spacious bedrooms, Master w/ ensuite and a full 4 pc bathroom, providing plenty of room for family, guests, or a home office setup.The finished basement offers even more living space, with oversized rec room large 5th bedroom, office and large laundry room, Plus lots of storage space. Garage with 220v + 50amp receptacle suitable for charging and Electric Vehicle. Enjoy close proximity to the Niagara Parkway, world-class golf courses, and the serene trails. Boating, fishing, and waterfront strolls are part of everyday life. You'll find boutique shops, cozy restaurants, and everyday conveniences right within the village, while all the attractions, entertainment, and shopping of Niagara Falls are just minutes away. (id:55499)
RE/MAX Niagara Realty Ltd
3157 Bethune Avenue
Fort Erie (Ridgeway), Ontario
Welcome to Ridgeways finest. Tucked on a quiet street in one of the areas most sought-after neighbourhoods, this custom-built bungalow offers over 3000 square feet of luxury design. It all begins with a bold timber-framed entry; setting the tone for whats to come. Step inside and you're immediately welcomed by an open-concept layout, where natural light pours through oversized windows, highlighting the 9-foot ceilings and creating a seamless, sophisticated flow throughout.The kitchen? A true centrepiece; featuring a waterfall quartz island, full-height backsplash, custom cabinetry, and seamless connection to the living and dining space, anchored by a cozy gas fireplace. The primary suite is thoughtfully tucked away for privacy, boasting tray ceilings, a custom walk-in closet, and a spa-inspired ensuite with a 6-foot soaker tub and glass shower. Solid hardwood floors, porcelain tile, and a walkout to a private, oversized deck complete the main level. Downstairs expands your living space with a generous family room, two additional bedrooms, and a full bathroom; ideal for guests, extended family, or a private retreat. Outside, the rare triple car garage is a dream for car lovers or anyone needing extra space.Located just a walk from Bernard Beach, minutes to Crystal Beach, and a short drive to Niagara Falls; this custom home doesn't just check boxes. It raises the bar. Book your private tour today! (id:55499)
RE/MAX Niagara Realty Ltd
4 Tulip Tree Road
Niagara-On-The-Lake (St. Davids), Ontario
Your dream bungalow in the heart of St. Davids - welcome home! Built in 2011 by the renowned Rinaldi Homes, 4 Tulip Tree Rd boasts over 2,000 square feet of beautifully finished living space, enriched with luxurious finishes and thoughtful upgrades that promise comfort and peace of mind for years to come. Inside, you're welcomed by a formal dining area that flows into an open-concept kitchen and living room. The kitchen is a true showpiece, featuring custom Elmwood Maple cabinetry, a generous granite island, built-in appliances, and refined California shutters carried throughout the home. The adjoining living room is highlighted by an oversized window framing views of your private backyard, along with a cozy electric fireplace. The main floor hosts the primary bedroom retreat, complete with a spa-inspired 5+ piece ensuite bathroom. Enjoy a jetted tub, double sinks, and granite countertops in this luxurious space. Nearby, the main-level laundry room offers added convenience with granite counters, a deep utility sink, and direct access to the mudroom and attached double garage. Downstairs, indulge in a wealth of additional living space. A second fireplace warms the expansive rec room for relaxing days at home. This level also includes a spacious guest bedroom with ample closet space, a 4-piece bathroom with radiant heating, a private office and a sprawling exercise area. Hidden away are several brand-new systems: an owned on-demand hot water heater, Culligan WiFi Softener, and a Culligan Smart Reverse Osmosis system, along with a newly installed furnace and central AC for modern efficiency and comfort. Step outside to a recently upgraded covered deck/patio, featuring premium Trex Select composite material for lasting durability. The fully fenced yard offers privacy and safety, while a front and back irrigation system keeps the grounds effortlessly green and manicured. Don't miss out - 4 Tulip Tree is ready for you to call it home. (id:55499)
Revel Realty Inc.
24 Beatrice Street
Welland (Lincoln/crowland), Ontario
Spacious and well maintained 3-bedroom home with many thoughtful updates while maintaining its lovely character. Bright and cheery throughout featuring ample living space on the main floor, 2 full baths and 3 large bedrooms up. Patio doors off updated kitchen leading to a covered patio with hot tub, fully fenced rear yard and solid detached garage. Lots of recent improvements and updates lots of great house for the money on a nice quiet street, close to hospital, schools and shopping. (id:55499)
RE/MAX Garden City Realty Inc
11 Deerfield Parkway
Thorold (Allanburg/thorold South), Ontario
This freehold semi-detached home in Thorold offers a unique opportunity, blending ample space with the chance for you to infuse your personal style. Perfect for families or individuals seeking extra room, this residence features three spacious bedrooms and a bathroom on each floor. Enjoy outdoor activities or gardening in the generous yard or take a short walk on the Welland Canal Trails that are close by. Although theres no garage, there is a huge shed large enough to store your outdoor equipment. The eat-in kitchen provides both modern aesthetics and convenience for cooking and entertaining. Upstairs, you'll find a primary bedroom and two additional bedrooms. The basement with its high ceilings, has a finished space that could be perfect for a home business (zoned R2A) , office or additional living space. Theres a separate entrance to the basement which is also where the laundry is set up. This home is ready for you to move in, featuring several important updates made over the years! (id:55499)
Coldwell Banker Momentum Realty
58 October Drive
St. Catharines (Lakeshore), Ontario
Welcome to 58 October Drive.......truly an exceptional residence in one of St. Catharines most coveted neighbourhoods. Situated on an expansive, meticulously maintained lot along the prestigious tree lined street and part of the renowned Waterfront Trail. Offering a blend of modern upgrades and timeless charm, this home is ideal for families or those who love to entertain. Step inside to find a bright and airy open-concept living space, featuring stylish finishes, Rich engineered hardwood floors throughout and complemented by large windows that flood the home with natural light. At the Heart of the home is a stunning custom DelPriore kitchen featuring sleek quartz counters, premium stainless steel appliances, ample cabinetry, and a generous 9 foot island - Perfect for entertaining or casual family gatherings. Conveniently located on the main floor, the laundry room offers practicality and ease. Just steps away, a stylish powder room provides added functionality for guests and family alike. The spacious primary suite offers a private retreat with a beautifully appointed en-suite and ample closet space. Two additional bedrooms are equally well - sized and shared by an updated main bath featuring elegant contemporary finishes. The partially finished lower level offers excellent potential and versatility with a classic wet bar, ideal for hosting, alongside cozy media space for family movie nights or casual relaxation. Stepping outside the expansive backyard provides endless possibilities to create the oasis of your dreams. Featuring a large stamped concrete patio with stylish gazebo, full dining area and gas hook ups for bbq and patio flames. Perfect for enjoying summer gatherings or quiet evenings under the stars. Ideally located just minutes from top-tier schools, scenic parks, boutique shopping, marina and fine dining - this home offers the rare combination of tranquility, prestige and vibrant lifestyle. Experience luxury living near the lake. Schedule a showing!!! (id:55499)
Revel Realty Inc.
109 Margery Road
Welland (Welland Downtown), Ontario
Welcome home to 109 Margery Road, located in the beautiful city of Welland! This affordable two storey home features 2 bedrooms and 2 1/2 bathrooms. Situated in a quiet, family friendly neighbourhood and close to many great amenities including Merritt Island, playgrounds, a boat launch into the Welland River, shopping centres and super quick access to Highway 406 making your morning commutes quick and easy! This home gives the best first impressions because of its charming curb appeal. The newer concrete driveway, trendy exterior colour scheme and large front porch truly make this house stand out. As you step inside you are greeted with a convenient half bathroom and plenty of storage under the stairs. The main floor has a space for everything! A generous sized living room, formal dining area, huge kitchen with tons of cabinet and countertop space and an extra area that would make a great eat in kitchen that is currently being used as a home office. Heading upstairs you'll find the homes two bedrooms and a full bathroom. Both bedrooms are a fantastic size and the primary bedroom can easily fit a king sized bed. Heading down to the partially finished basement you will find good ceiling height with very few obstructions that can easily be finished just the way you like! You will be delighted to see a finished laundry room and another full bathroom, done and ready to enjoy. Heading back upstairs, there is separate back entrance that leads directly downstairs. Out back is where this place truly shines! You get privacy while being surrounded by lush gardens filled with perennials, a fully fenced yard, a detached garage, a large deck, pergola and a hot tub. This space is perfect for winding down after a long day or hosting all of your family and friends. There is also a small dog run out back for those animal lovers! This home checks all of the boxes. It won't last long to take advantage of this amazing opportunity and come see 109 Margery for yourself today! (id:55499)
Revel Realty Inc.
11 Lena Common
St. Catharines (Lakeshore), Ontario
Welcome to 11 Lena Common a stunning bungalow townhome in the prestigious Heritage Estates, just north of Lakeshore Road. Custom-built by Grey Forest Homes in 2016 for the current owner, this beautifully designed home features 2+1 bedrooms, 2 bathrooms on the main floor The spacious, open-concept layout is enhanced by engineered hardwood flooring throughout the main level. The designer kitchen boasts custom cabinetry to the ceiling, upgraded stainless steel appliances, a Cambria quartz countertop, large island and a generous dining area with patio doors out to the new 10x24 composite deck. Overlooking the kitchen is the inviting family room highlighted by vaulted ceilings, a gas fireplace with custom ceramic surround. The primary suite features tray ceilings, a large walk-in closet, and a luxurious 4-piece ensuite with double sinks and walk in shower. Also on the main floor is a second spacious bedroom and laundry equipped with a new full-size washer and dryer.The lower level offers luxury vinyl plank flooring and adds valuable living space with a large rec room, a third bedroom with oversized egress window, bar with custom cabinetry and 3pc bath rough in & ample storage in the utility room. The private yard offers retractable awning over the deck as well as patio below with gas bbq hookup. Double car garage is wheel chair accessible with ramp that can be removed. Ideally located just minutes from Lake Ontario, Port Dalhousie, and a short drive to Niagara-on-the-Lake and wine country. Grocery stores, restaurants, and amenities are all close by. Monthly condo fee: $315, includes water, snow removal, and lawn maintenance. (id:55499)
RE/MAX Niagara Realty Ltd
110 Afton Avenue
Welland (Lincoln/crowland), Ontario
Rare and expansive two and half car garage with hydro, ideal for hobbyists, mechanics, and tradespeople. The home is an all-brick, 3-bedroom bungalow offering a blend of comfort and modern updates. Enjoy an updated eat-in kitchen complete with an island, updated cabinetry, and stainless steel appliances, all overlooking a bright and spacious living room with a large window. The main floor includes three bedrooms, including a generous primary retreat with ensuite privilege to a newly updated 4-piece bathroom. The finished basement offers a large rec-room, an additional flex room to suit your needs, and a 3-piece bathroom, and a separate entrance making it a great candidate for an in-law suite.Outdoor features include a large deck perfect for BBQs and entertaining, as well as a fully fenced backyard. Ideally located across from a newly renovated elementary school and close to shopping and Highway 406, this home is perfect for families (id:55499)
RE/MAX Niagara Realty Ltd
8 Densgrove Drive
St. Catharines (Vine/linwell), Ontario
Welcome to 8 Densgrove Drive, St. Catharines a charming and spacious bungalow nestled in a peaceful north-end neighbourhood. Set on a generous lot with mature trees, this well-kept home offers comfort, functionality, and a layout that opens the door to so many possibilities.Step inside to find a bright and inviting main floor with large windows that fill the home with natural light. The layout includes a generous living room, a spacious eat-in kitchen, three bedrooms, and a full 4-piece bathroom. Enjoy features like original hardwood flooring in excellent condition, clean and neutral finishes throughout, and a cozy, easy-to-maintain layout ideal for families or downsizers.The basement accessible via a separate side entrance offers excellent in-law or rental suite potential. Currently partially finished, it includes a large rec room, bar area, laundry, storage space, and an additional full bathroom. Whether you envision a full apartment, a teen hangout, or multi-generational living, the opportunity is here to tailor this space to your needs.Major updates have already been taken care of: roof (2020), furnace (2022), front window and door (2017) offering peace of mind and great long-term value.Outside, enjoy a deep lot with tons of green space, a detached garage, and ample parking. The backyard is perfect for summer lounging, gardening, or hosting BBQs.Located in a sought-after north-end location, this home is just minutes to parks, schools, shopping, public transit, and the Welland Canal Parkway. Its an easy drive to the QEW, making commuting simple and convenient.Whether you're an investor, first-time buyer, or growing family, 8 Densgrove Drive offers the perfect blend of lifestyle, space, and potential. (id:55499)
RE/MAX Niagara Realty Ltd



