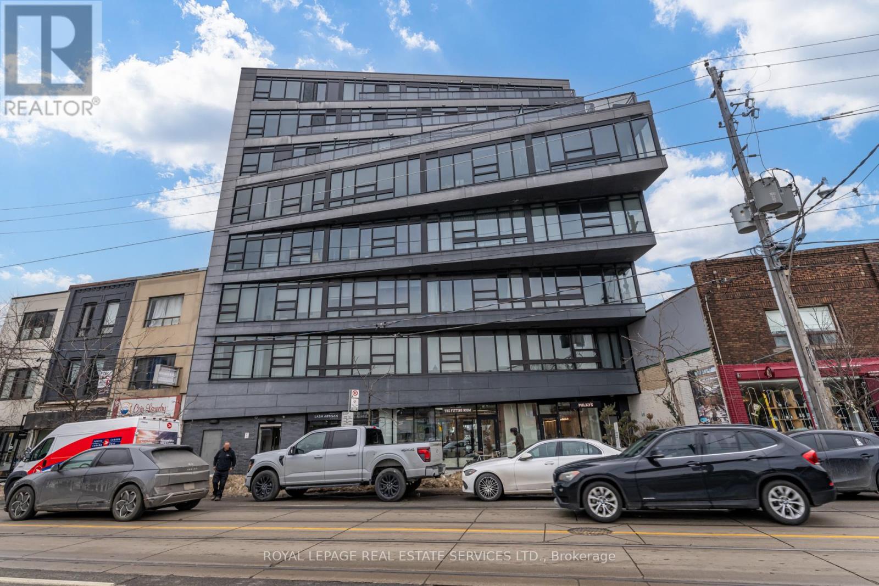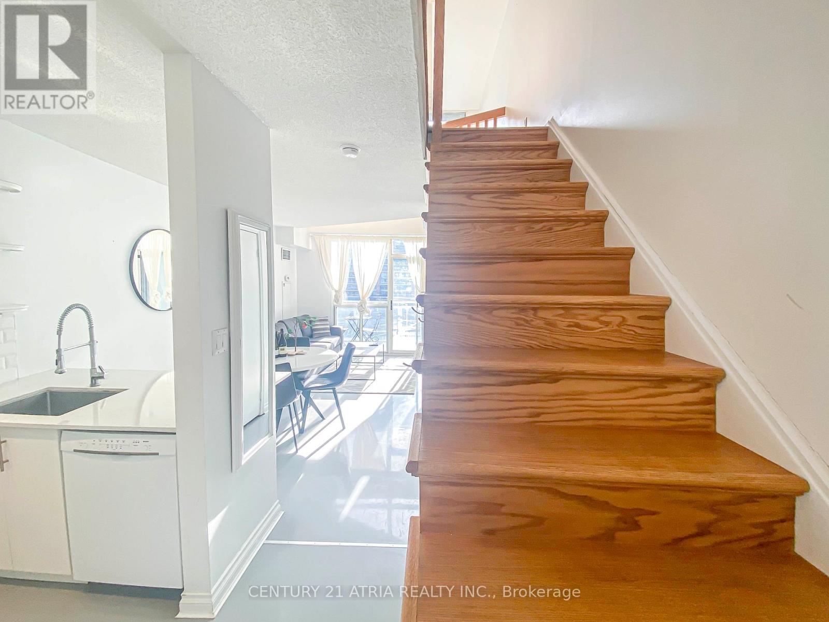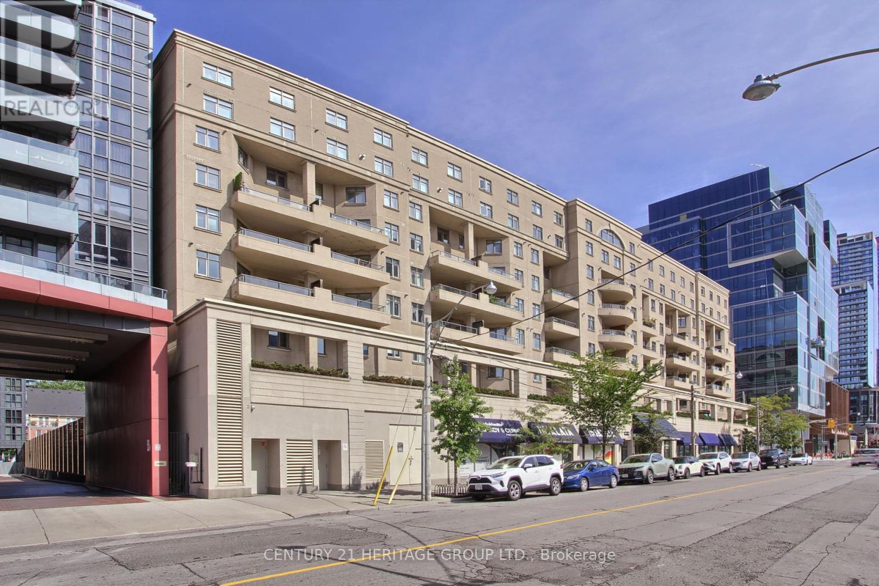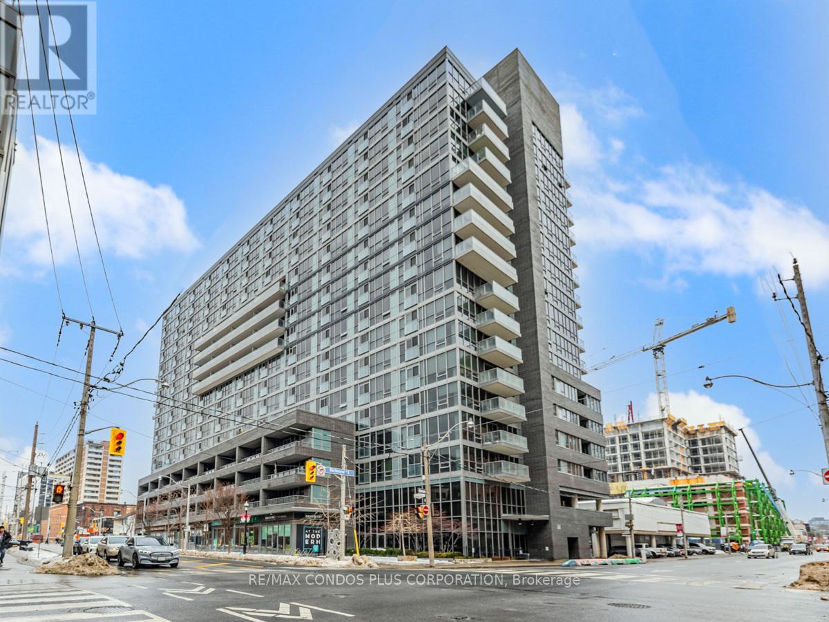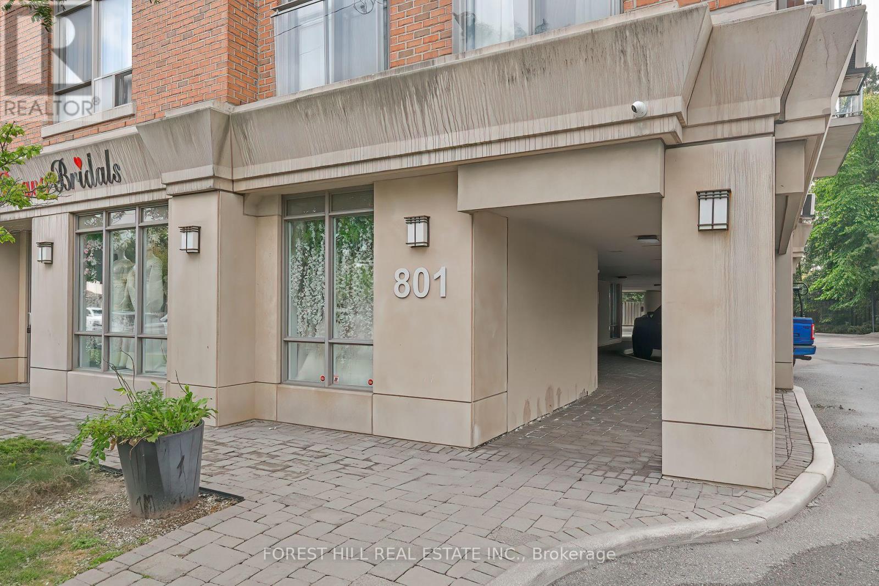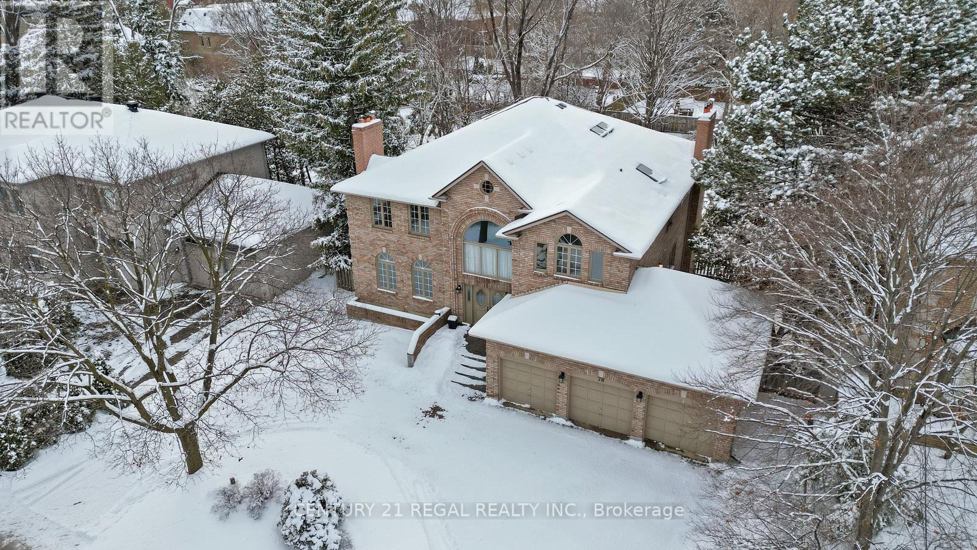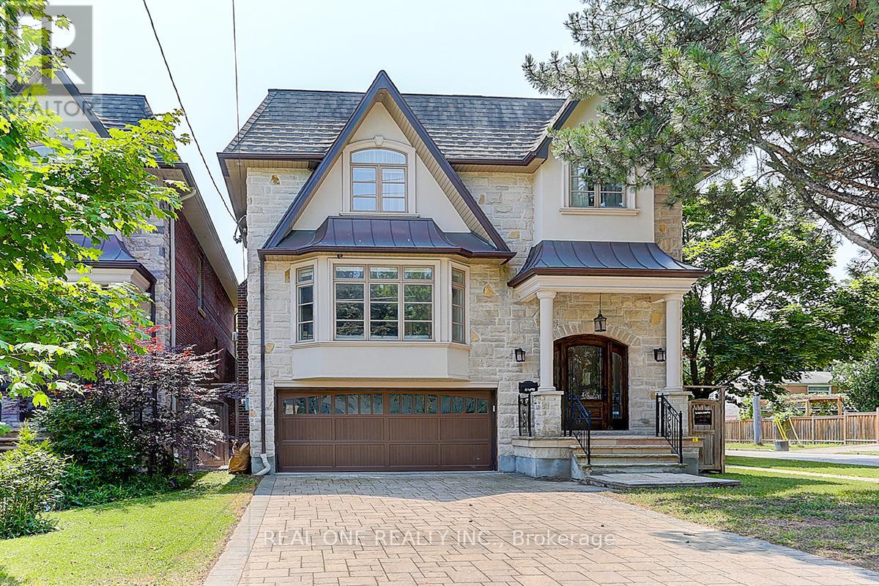1610 - 10 Inn On The Park Drive
Toronto (Banbury-Don Mills), Ontario
This luxury 3-Bedroom and 2.5-Bathroom condo suite at Chateau at Auberge offers 1586 square feet of open living space and 9-foot ceilings. Located on the 16th floor, this suite offers stunning southwest-facing views from a spacious and private balcony. Additionally, it features a terrace for even more outdoor space. This suite comes fully equipped with energy-efficient 5-star modern appliances, integrated dishwasher, contemporary soft-close cabinetry, in-suite laundry, and floor to ceiling windows with coverings included. Parking and locker are included in this suite. (id:55499)
Del Realty Incorporated
39 Addison Crescent
Toronto (Banbury-Don Mills), Ontario
Welcome to this cozy family home nestled in the prestigious neighborhood of Banbury. Situated in a family-friendly, well-established community, this charming 1.5-storey home rests on a spacious pie-shaped lot along a quiet street, surrounded by multi-million-dollar new builds. Just steps from scenic trails and parks, the property offers the perfect blend of tranquility and convenience. Designed for modern living, the thoughtfully crafted layout features a seamless flow, with an open-concept kitchen that connects effortlessly to the living room through a dining/breakfast area. A large sliding door in the living room opens to a serene backyard with a spacious deck, ideal for relaxation and entertaining. The main floor also includes a comfortable bedroom and a full bath. Upstairs, three bedrooms are each enhanced by a skylight, filling the space with natural light and offering mesmerizing views when lying down. The finished basement adds valuable extra space, perfect for a home office, recreation area, or entertainment room. Additional highlights include a fenced yard, a garden shed, and a detached garage with extra storage space. (id:55499)
Aimhome Realty Inc.
404 - 1239 Dundas Street W
Toronto (Trinity-Bellwoods), Ontario
Discover urban living at its finest in this stunning 1-bedroom + den loft at Abacus Lofts! This boutique gem offers 721 sq ft of thoughtfully designed space with 9-ft ceilings, hardwood floors, custom window coverings, and floor to ceiling windows with unobstructed north view. The Scavolini kitchen with rarely found gas cooktop features an extended breakfast bar perfect for food preparation or entertaining, undercounter built in microwave and sleek integrated range hood. The open-concept layout is bright and airy, while the open concept den offers flexibility for a home office or extended living space. Includes 1 parking + 1 locker. Nestled in the heart of Dundas West, steps to Trinity Bellwoods and Ossington Village, this rare offering blends style, convenience, and a vibrant community within walking distance to a vast selection of excellent restaurants, shops and venues. Don't miss your chance to own in this sought-after boutique building! (id:55499)
Royal LePage Real Estate Services Ltd.
4304 - 55 Charles Street E
Toronto (Church-Yonge Corridor), Ontario
Experience the Pinnacle of luxury living at 55C Bloor Yorkville Residences, where your dream lifestyle awaits in an unbeatable location and complemented by Panoramic Views! This stunning brand new 2-bedroom, 2-bath condo offers an exquisite blend of modern zen elegance and comfort, boasting breathtaking, unobstructed views of the iconic city skyline and serene Lake Ontario. Step inside to find a sun-drenched space filled with natural light, innovative millwork throughout, featuring a chic modern kitchen equipped with an induction cooktop, integrated storage, shelving and a movable dining table, and a built-in bench, perfect for entertaining. Relax in the beautifully designed living areas and indulge in the spa-inspired bathrooms that elevate your everyday experience.But thats just the beginning! Enjoy a wealth of world-class amenities, including cutting-edge fitness studios, collaborative co-working spaces for your professional needs, and peaceful outdoor lounges complete with BBQ facilities, and Pet Spa. Do not miss the stunning rooftop C-Lounges that offer breathtaking panoramic views of the skyline perfect for unwinding after a long day. 100 Walk Score!!! Walk to everything, you will find yourself just steps from the Yonge and Bloor subway stations, making commuting a breeze. Explore the vibrant surroundings, including the University of Toronto, Metropolitan Toronto University, the Royal Ontario Museum, Yorkville Village Shops , Eately, and an incredible array of restaurants and shops all within minutes! Easy Access to Hwys and hospitals. With exceptional rental potential in one of Toronto's most sought-after neighborhood, complemented by 24-hour concierge service and luxurious facilities, this is your chance to embrace an exclusive lifestyle that truly has it all. Come and experience the allure of 55C Bloor Yorkville Residences your new home awaits! (id:55499)
Harvey Kalles Real Estate Ltd.
1803 - 19 Western Battery Road
Toronto (Niagara), Ontario
You must see this Bright and Spacious 1Bed+1Den with 2 Washroom Unit in the Zen King West Condo in the Liberty Village. The Den with sliding door is just Big Enough to be used as a Second Bedroom. Laminate Flooring through out. Walk or Commute by TTC or Go train to Downtown. Minutes Walk to Lake Ontario, parks and bards& restaurants. Luxurious Amenities with 200 Meter Jogging (Running) Track, spa, Hot & Plunge pools, Gym and Yoga Facilities. 1 Parking and 1 Locker room included. Rogers Internet Included in the maintenance fee. (id:55499)
Homelife Frontier Realty Inc.
709 - 5 Mariner Terrace
Toronto (Waterfront Communities), Ontario
Live in the heart of the city where you are walking distance to the Harbourfront, Union station, underground path, and many of the city attractions, including great restaurants, bars, venues, and parks. This cozy open concept condo with floor to ceiling windows, ensuite W/D, laminate flooring, and ample cupboard space is ideal for both professionals and investors. Comes with a storage locker and a parking spot. Enjoy the exclusive Super Club, a 30,000 sqf fitness and entertainment complex featuring a fully equipped gym with fitness classes, basketball court, indoor pool, squash courts, bowling alley, movie theatre and party room with exquisite views of the city. Enjoy the vibrant city lifestyle in this amazing building, beautiful unit and sought after area. (id:55499)
Sutton Group Realty Systems Inc.
1116 - 352 Front Street W
Toronto (Waterfront Communities), Ontario
Luxury High-Rise Condo In The Heart Of Downtown. Stunning Open Concept With Floor To Ceiling Views. Enjoy Amazing Scenic SW Views From The 250Sq Ft Wrap Around Balcony. Well Designed Open Concept Floor Plan Makes Great Use Of Space. S/S Fridge, Stove, Microwave, B/I Dishwasher And Washer & Dryer. All Electric Light Fixtures. Locker Included. Amenities: Rooftop Terrace & Party Room, Gym W/Sauna, Media Room And Guest Suites. (id:55499)
RE/MAX Prime Properties
Lph03 - 400 Adelaide Street E
Toronto (Waterfront Communities), Ontario
Discover the allure of Ivory On Adelaide, Old Town Toronto's hidden gem! This stunning penthouse boasts over 2,100 square feet of luxurious interior and exterior space, featuring an exclusive, massive south-facing terrace and two additional spacious balconies that wrap around the property. Bask in the sunlight that floods your beautiful eat-in kitchen, complete with sleek quartz countertops, abundant storage, and stainless steel appliances all over looking a large living and dining area with breathtaking views of the lake. The extraordinary primary bedroom is a true retreat, featuring a walk-in closet, access to a private balcony, and a lavish ensuite bathroom equipped with double sinks, heated floors, a separate jacuzzi tub and shower perfect for unwinding after a long day! The second and third bedrooms are generously sized, ideal for a queen bed, a large office, or a cozy nursery, and each boasts walkouts to the balcony and double closets. An additional 3-piece bathroom conveniently located off the hallway adds to the home's functionality.This remarkable property also includes a prime parking spot, an oversized locker, and two bike storage spaces. With low maintenance fees covering water, this penthouse is not just a home; it's a lifestyle waiting to be embraced! Walking Distance To Restaurants, TTC, Scotiabank Arena, Union Station, Financial District, Distillery District, St. Lawrence Market, East End Film Studios. Prime location to access major highways DVP & Gardiner. Soon to be new Ontario Line. (id:55499)
Sutton Group Quantum Realty Inc.
639 - 1029 King Street W
Toronto (Waterfront Communities), Ontario
Welcome home to this south facing 1 bedroom @ Electra Lofts. Soaring 17ft ceiling and functional unit spread across 2 floors in an intimate boutique building. Entertainer's kitchen w quartz counters & breakfast bar. Primary retreat w walk in closet & 4 piece ensuite bath w deep soaker tub & ample storage. Enjoy the sunset on your personal outdoor space. Ensuite laundry, ALL UTILITIES, locker & EV parking* included. (id:55499)
Century 21 Atria Realty Inc.
Ph6 - 550 Front Street W
Toronto (Waterfront Communities), Ontario
Discover the epitome of urban sophistication with our latest offering in the heart of King West Village. This stunning suite in the established Portland Park Village boasts an expansive layout spread across a total of approximately 1200 sq. ft. of living space, complemented by a 550 sq. ft. private rooftop terrace. The terrace has a gas-equipped BBQ for your outdoor culinary adventures as well a pergolas, bar & ampule seating for out door entertaining. The terrace provides breathtaking panoramic views of the city skyline, ensuring an unrivaled ambiance for entertaining & tranquil relaxation. The interior of this residence is equally impressive, featuring two well-proportioned bedrooms, with offering ample space. The open-concept kitchen & living area provide a seamless flow, with a design that accommodates full-sized furnishings without compromise. High 9' ceilings enhance the sense of space throughout, while the suite's southern exposure floods the home with natural light, accentuating the panoramic vistas. The kitchen is a chef's delight with impeccable stone countertops & a full suite of stainless steel appliances, while the convenience of a pantry & a gas fireplace adds to the home's comfort & functionality.The attention to detail continues with luxurious ceramic flooring throughout, a spacious 4-pc bathroom featuring a soaker tub & stacked washer & dryer laundry on the upper level, and a convenient 2-pc power room on the main level. Residents will also enjoy the added amenities of the building, including a well-equipped fitness centre. With its close proximity to transit options, this suite is not only a haven of luxury but also offers the ultimate in convenience for those seeking a vibrant lifestyle in downtown Toronto. This is an exceptional opportunity for down sizers seeking the perfect blend of community and city living in a respectful, homeowner-filled building. Close to shopping, Billy Bishop Airport, CNE grounds, restaurants & historic Fort York. (id:55499)
Century 21 Heritage Group Ltd.
#1f - 150 Beverley Street
Toronto (Kensington-Chinatown), Ontario
Welcome to 150 Beverley St, a beautifully updated 2-bedroom, 1-bathroom residence in the heart of downtown Toronto. Nestled in a boutique low-rise building, this unit offers a perfect blend of modern comfort and urban convenience. Bright & Spacious Layout, featuring 2 Bedrooms, 1 Bathroom, 1 Parking, and 1 Locker. Thoughtfully Updated and Move-In Ready! Freshly Painted with Hardwood Flooring and Smooth Ceilings Throughout, creating a modern and inviting ambiance. Enjoy an Open-Concept Eat-In Kitchen with a Central Island, perfect for casual dining and entertaining. Located in a boutique low-rise building, this home offers both charm and convenience.Steps away from the Art Gallery of Ontario (AGO), OCAD University, University of Toronto, Kensington Market, and Chinatown. Unbeatable Walk Score with easy access to parks, shopping, dining, and public transit, making city living effortless! (id:55499)
RE/MAX Excel Realty Ltd.
4206 - 16 Harbour Street
Toronto (Waterfront Communities), Ontario
Breathtaking Wide & Clear View Of Lake Ontario 3 Bedroom,3 Washroom,2 Parking + 1 Locker, S/W Corner Suite. Separate Elevators For The Owners Of 34th Floor & Up. W/Bosch Appliances*Luxurious Custom Finishes*High Ceilings*Crown Moldings*Floor To Ceiling Windows*Fireplace*Two Balconies Hardwood Floors & Carpeting In Bdrm. Steps To Hwy, Subway &Lake. Building With Excellent Recreational Facilities - Just Move In. (id:55499)
Century 21 Innovative Realty Inc.
813 - 320 Richmond Street E
Toronto (Moss Park), Ontario
Welcome to this beautifully designed 1-bedroom plus den, 1.5-bathroom condo nestled in the dynamic Corktown neighborhood. 1 parking incl. A spacious open-concept layout that maximizes every inch of space. The kitchen is featuring stainless steel appliances, modern countertops, and plenty of cabinetry for storage. Whether you're preparing a quick meal or hosting friends, this well-appointed kitchen is sure to impress. Large windows throughout the space flood the condo with natural light, making the living area feel airy and bright. The adjacent den will be a perfect spot for a home office, a reading nook, or even an additional guest space. This flexible area adds extra functionality to the unit. The convenient powder room, located near the entrance, is ideal for guests and enhances the condo's overall practicality. The master bedroom features a large window, a very spacious walk in closet, and an elegant 3-piece ensuite bathroom, complete with a modern vanity, shower and separated room for the water closet. The location of this condo places you right in the heart of Toronto's vibrant downtown. Step outside, and you will be surrounded by trendy restaurants, cafes, boutique shops, and a host of local attractions. With parks, cultural venues, and entertainment options all within walking distance, you will have everything you need at your fingertips. For those who rely on public transit, the condo is conveniently located near bus and streetcar routes, with quick access to the subway and the DVP, making commuting around the city a breeze. The upcoming Ontario subway line will make it easier for residents in Moss Park to access key parts of the city, including the Financial District, Distillery District, East York etc. (id:55499)
RE/MAX Condos Plus Corporation
155 Major Street
Toronto (University), Ontario
Welcome to 155 Major St, a timeless Victorian semi in the heart of Harbord Village. Set on a laneway-accessible lot, this property presents a prime opportunity for investors, end-users, renovators, and developers alike. Currently divided into two self-contained units, the front unit boasts 3 spacious bedrooms and 1 washroom, while the rear unit features a charming 1-bedroom, 1-washroom layout with a private entrance. Both units are occupied by fantastic tenants who take great care of the property, adding to its appeal. For those looking to add value, the possibilities are endless; potential to expand the back or build up to add a third floor, maximizing space and unlocking opportunities. Located just steps from Harbord & Spadina, this prime location offers seamless access to U of T, Kensington Market, hospitals, transit, and more. A rare opportunity in a thriving neighbourhood- don't miss out! (id:55499)
RE/MAX Hallmark Realty Ltd.
505 - 801 Sheppard Avenue W
Toronto (Clanton Park), Ontario
This small Boutique Building features an Open Concept layout for a 1 bedroom plus Den unit with laminate flooring throughout. Den can be used as a Dining Room and/or Office space or a Bedroom. Modern Kitchen Features Granite Countertops, Backsplash, a large centre Island & Stainless steel appliances as well a space for a table. The large Primary bedroom Will Not Disappoint With Large Wall Closet. Large in unit Storage Room/Furnace, One Parking Spot, A Balcony allowing for lots of natural light to flow in and potlights. Walking distance to the Sheppard West subway station for easy access to the downtown and Minutes To Allen Rd., The 401 & Yorkdale Mall. (id:55499)
Forest Hill Real Estate Inc.
36 Thome Crescent
Toronto (Wychwood), Ontario
Ready to be reimagined - your dream home awaits in on of Toronto's most sought after communities. Perched atop a quiet side street with breathtaking view, this massive detached home in sought after Regal Heights is a true masterpiece. With an expansive floor plan and enchanting original details - including stained glass, crown molding, and rich wood trim - this home offers a rare blend of size, character, and privacy. Step into storybook main floor that's made for gathering. Where a generous living room with bay windows and a cozy gas fireplace sets the stage for both intimate evenings and lively celebrations. A formal dining room flows effortlessly into the spacious eat-in kitchen, while a sunlit family room opens to a private back garden, perfect for entertaining or unwinding. Upstairs, four bright and airy bedrooms provide plenty of space for family and guest. The third-floor primary suite is a true escape, complete with 5-piece ensuite, a soaker tub, and an adjoining nursery or office. Abundant closet space ensures ample storage. A separate entrance basement provides exciting potential for an in-law suite or rental income. Outside, the low- maintenance yard ensures easy upkeep while offering a peaceful escape from city life. The detached structure ensures privacy with no shared walls. Located in one of the city's most desirable neighborhoods, you've just steps from the vibrant shops and restaurants of the St. Clair West, Hillcrest Park, Wychwood Barns, top- rated schools, and seamless transit options. This is more than a home - it's an opportunity to have a space that grows with you. (id:55499)
Sage Real Estate Limited
78 Gerald Street W
Toronto (St. Andrew-Windfields), Ontario
Don't miss this rare opportunity to own a property in the prestigious St. Andrews-Winfields neighbourhood of North York! Situated on a massive lot that has been extended, this solid home offers the perfect canvas to create your dream residence. This spacious property features 5 bedrooms 6 bathrooms, 3 charming fireplaces, and a beautiful main-floor office/study . The expansive lot is a true standout, providing endless possibilities to build up, extend back, and/or design a custom outdoor retreat. Inside, layout includes a bright living room/dining room, a functional kitchen with a dining area a media room that opens to a private backyard perfect for entertaining or future landscaping projects. Upstairs, the primary suite with his and hers walk-in closet and ensuite spa like bathroom, along with four additional bedrooms, provides ample space for family and guests. The finished basement has a expansive wet bar recreation room that can accommodate a theatre, an addition lounge area as well, has a in-law suite. Cedar closet, a cold storage room, space for gym.Located in the heart of St. Andrews-Winfields, this home is just moments from top-rated schools, parks, upscale shopping, and public transit, with easy access to major highways and downtown Toronto.78 Gerald St is more than just a home its a rare opportunity to craft your dream residence in one of North Yorks most desirable neighbourhoods. (id:55499)
Century 21 Regal Realty Inc.
802 - 5949 Yonge Street
Toronto (Newtonbrook East), Ontario
Welcome to stunning Sedona Place! This Co Ownership Condo is the perfect blend of primetime location, affordability and ample space for all your needs. This corner unit, freshly painted 2 Bed Plus Den, features a very spacious open concept living and dining room, kitchen with granite counters, stainless steel appliances, laundry, and ample storage with lots of cabinetry, and a den large enough for alternative dining area or perfect for an office! Down the hall you'll find an upgraded 4 piece bathroom, and two very generous sized bedrooms, primary bedroom has a walk in closet! Step outside to your balcony and relax while enjoying fantastic privacy and north views. Must be seen, tons of natural light from large windows throughout. Unit comes with exclusive parking and locker! Superior location only steps away from Finch Station, public transit, tons of shops and restaurants, schools, parks and gardens. Total Monthly Maintenance fee is $1375.12 + 75 (parking)= $1450.12 (INCLUDES PROPERTY TAX) (id:55499)
Royal LePage Signature Realty
1305 - 120 Harrison Garden Boulevard
Toronto (Willowdale East), Ontario
Welcome to this beautifully maintained 1+1 unit featuring breathtaking northeast views, a dedicated parking spot, and a private locker. Located just steps from Sheppard Subway Station, this home offers unrivaled convenience with nearby groceries, top-rated schools, banks, and all essential amenities. Perfect for families seeking a blend of modern comfort and accessibility. Experience the best of city living in this fantastic residence! (id:55499)
Chestnut Park Real Estate Limited
62 Lakeview Avenue
Toronto (Trinity-Bellwoods), Ontario
A truly rare opportunity to own a Victorian gem on one of downtown Toronto's most picturesque streets - welcome to 62 Lakeview Ave! This city-approved, three-unit semi-det home presents a remarkable opportunity to start fresh, whether you're an investor looking to establish your own market rents or an end-user seeking multi-unit flexibility. Located just steps from the vibrant Ossington strip and scenic Trinity Bellwoods Park, this home offers the best of city living. The 2nd level unit features an open-concept layout, a balcony with charming street views, and a 3rd-level loft with large glass doors overlooking lush treetops. The main-level unit is freshly painted and showcases soaring ceilings, an airy living space, large kitchen, bedroom with yard access, and stunning stained-glass windows. The basement unit has a modern aesthetic with an open-concept layout. With the flexibility to set market rents or reimagine the space entirely, the possibilities are endless - a must-see! Complete vacancy scheduled for May 1st, 2025. (id:55499)
Royal LePage Real Estate Services Ltd.
62 Lakeview Avenue
Toronto (Trinity-Bellwoods), Ontario
A truly rare opportunity to own a Victorian gem on one of downtown Toronto's most picturesque streets -welcome to 62 Lakeview Ave! This city-approved, three-unit semi-det home presents a remarkable opportunity to start fresh, whether you're an investor looking to establish your own market rents or an end-user seeking multi-unit flexibility. Located just steps from the vibrant Ossington strip and scenic Trinity Bellwoods Park, this home offers the best of city living. The 2nd level unit features an open-concept layout, a balcony with charming street views, and a 3rd-level loft with large glass doors overlooking lush treetops. The main-level unit is freshly painted and showcases soaring ceilings, an airy living space, large kitchen, bedroom with yard access, and stunning stained-glass windows. The basement unit has a modern aesthetic with an open-concept layout. With the flexibility to set market rents or reimagine the space entirely, the possibilities are endless - a must-see! Complete vacancy scheduled for May 1st, 2025. (id:55499)
Royal LePage Real Estate Services Ltd.
297 Churchill Avenue
Toronto (Willowdale West), Ontario
Stunning Custom Built 4+1 Bdrm Home Nestled in Prestigious Willowdale West Neighborhood. Exceptionally Sophisticated & Elegant Details Throughout. Spacious & Practical Layout With Over 3500 Sf Above Grade(Per Mpac) Plus Luxuriously Finished Basement. Foyer w Double-Height Ceiling, Elegant Marble Hallway Leads To Vaulted Ceiling Living & Dining Area. Master Chef Kitchen w Central Island w Granite Tops & Backsplash, Top-of-the-line Appliances, Catering, Providing Ample Cabinet Space. Gorgeous Breakfast Area Overlooking Bckyrd. Family Rm w W/O to Expansive Double Deck. Main Flr Office w Build-in Shelfs. 9' Ceiling On Main and 2nd Floor, Hardwood Flooring/Pot light Throughout. Spiral Staircase w/ Wrought Iron and Oak Handrail, Huge Skylight Above. Oversized Master Bedroom w Cathedral Ceilings w 5 Piece Ensuite w Jacuzzi/Toto Washlet Toilet, Double Closet(W/I+B/I). All Bdrms are Generously Sized W/ Ensuites. All Bathroom w/Toto Toilets and Skylights. Laundry Room on the 2nd Floor. Finished Basement w Over 10' Coffered Ceiling With 5th Bedroom, Fireplace and Wet Bar. B/I Double-Car Garage(Leads to Basement) + Additional 4 Parking Spaces on a Private Double Driveway w Solid Stone Interlock(No Sidewalk). Convenient Location To All Amenities(Shopping/Park & School). This Home Is a Marvel of Classic Design & Fine Elegance, Has Everything To Live Your Best Life, Must See!!! (id:55499)
Real One Realty Inc.
408 - 6 Jackes Avenue
Toronto (Rosedale-Moore Park), Ontario
Welcome to The Jack Condo at 6 Jackes Avenue in beautiful Summerhill/Rosedale neighbourhood. The luxury of living here begins with the buildings exterior, featuring a combination of limestone and glass echoing the sophistication of living in Summerhill. From here you enter a masterfully designed lobby and concierge area. As a resident of The Jack, you will enjoy valet car services on demand! Entering the unit, you'll find a well thought out 597 square feet, featuring 9 foot ceilings, Designer Irpinia kitchen with integrated Miele appliances, Caesarstone countertop, painted glass backsplash, engineered hardwood flooring, 1 bedroom, 1 bathroom & a great living area. No stone was left unturned as the features of the living space were amplified with custom one of one finishes including a custom-built foyer area desk, custom closet organizers in the bedroom, hallway, and above the laundry. All window coverings were made for the unit to exact dimensions, and are remote controlled (automatic blinds) for maximum convenience. Also included with the purchase is the custom made couch for the living area, 1 parking and 1 locker. The bathroom was elegantly designed with custom upgrades including the shower door, the mirror, and intricacies as simple as hand selected wall hooks! The perfect 1 bedroom luxury condo, or use as a luxury pied-a-terre! Enjoy the atmosphere of the neighbourhood with your Juliette style balcony and a West facing exposure. Located in one of Toronto's most desired neighbourhoods, it goes without saying you will be surrounded by world class shopping, dining, and entertainment! Just south of both the St. Clair and Summerhill subway stops, you will enjoy ease of transport throughout the city. The building also features a dog washing station for our furry friends! (id:55499)
RE/MAX Professionals Inc.
1011 - 38 Monte Kwinter Court
Toronto (Clanton Park), Ontario
Location, Location, Location! Beautiful 2-bedroom condo with 9-ft ceilings and a modern kitchen featuring a quartz counter top, backsplash and S/S appliances. Enjoy an unobstructed west-facing sunset view, from the floor-to-ceiling windows in the family room and both bedrooms. Maintenance fees cover internet, fitness center, party room with a pool table and TV, BBQ patio, and fenced yard for pets. The building offers on-site daycare center and 24/7 concierge. The condo includes a storage locker and an underground parking space with visitors parking and EV charging. Just steps to Wilson Subway Station with easy access to HWYs 401 & Allen Rd. A 5-min walk to Billy Bishop Plaza, which offers shopping and dinning, including Costco, Starbucks, and more. Yorkdale Mall is just a short drive or one subway stop away. (id:55499)
Ipro Realty Ltd



