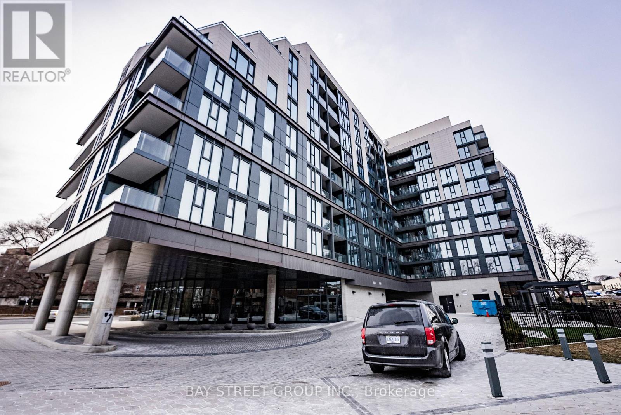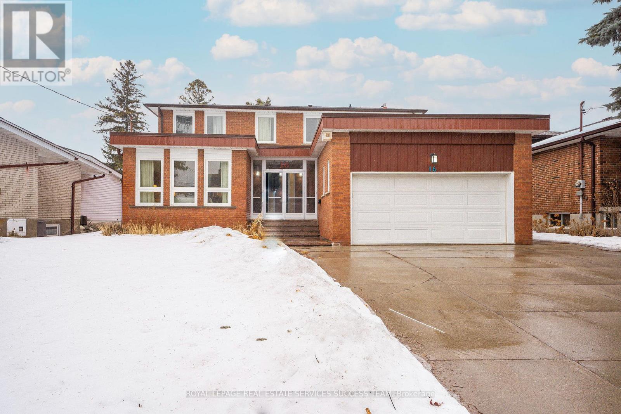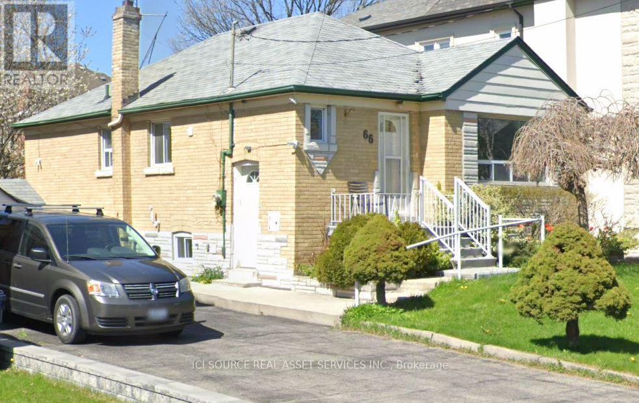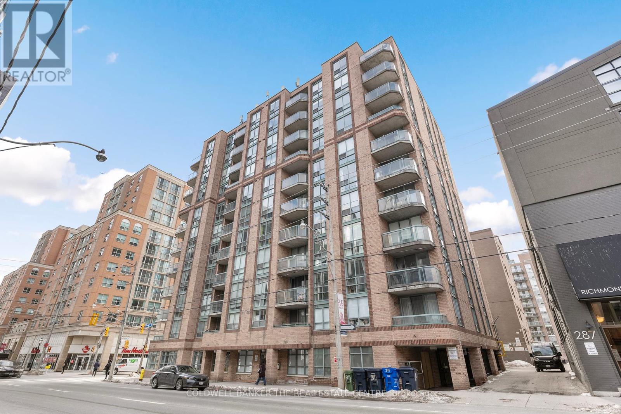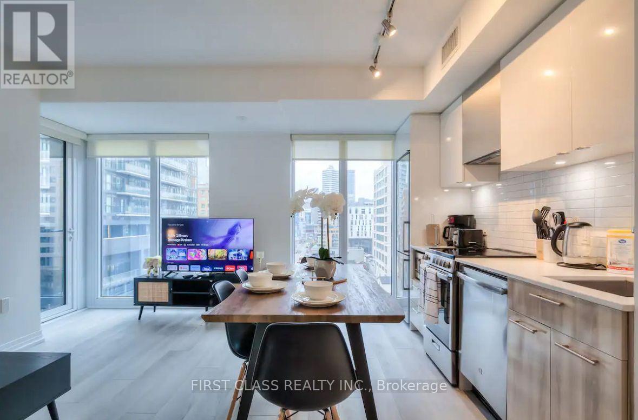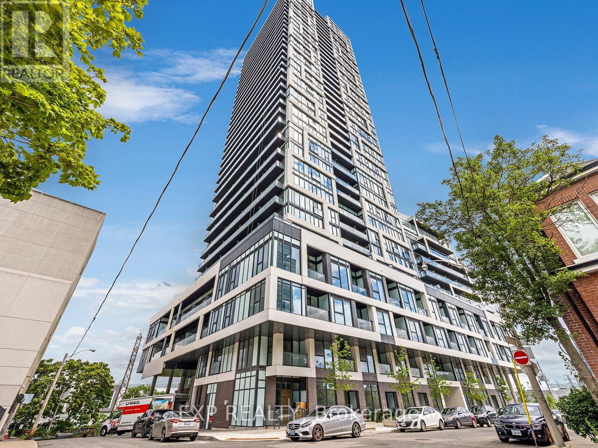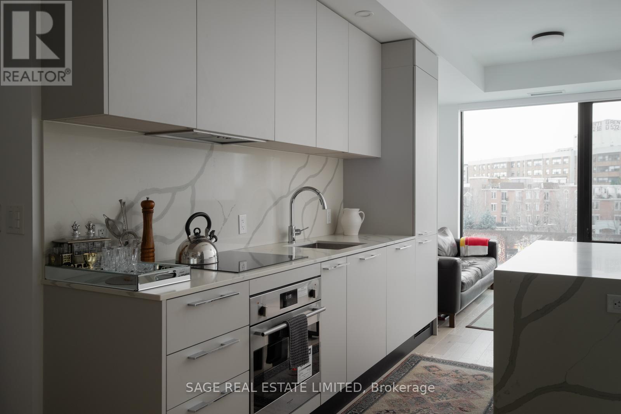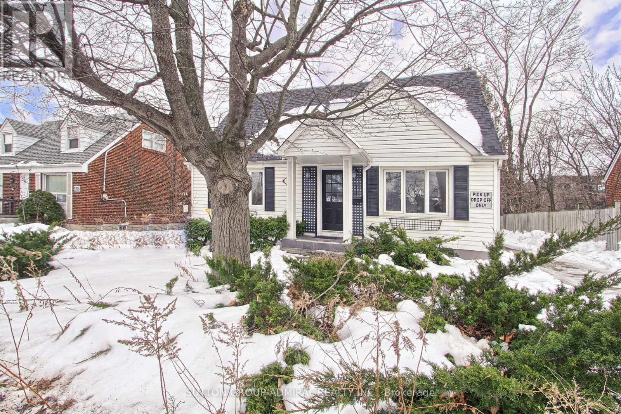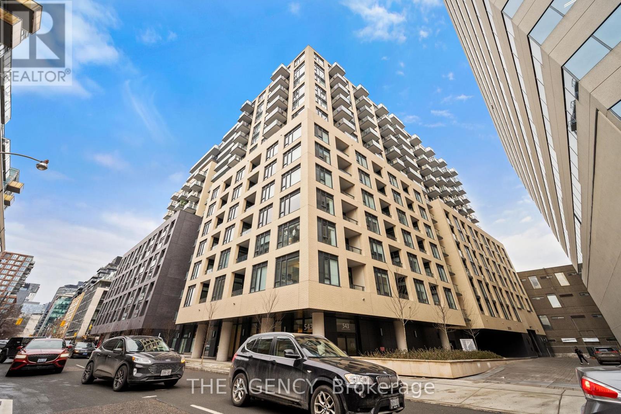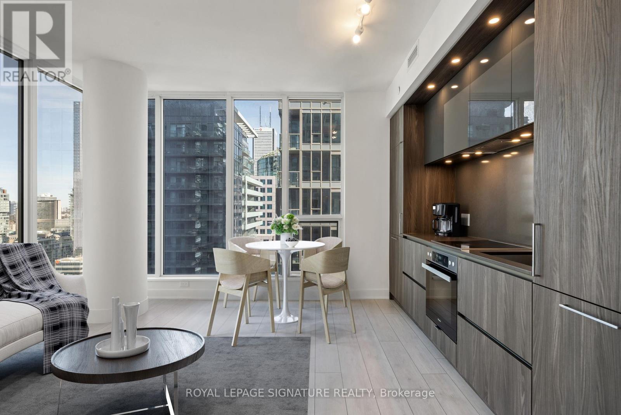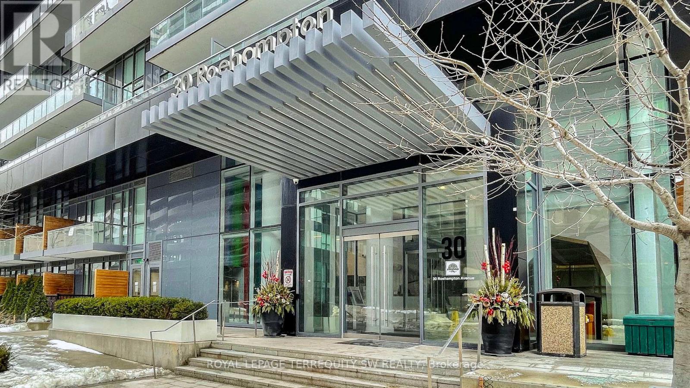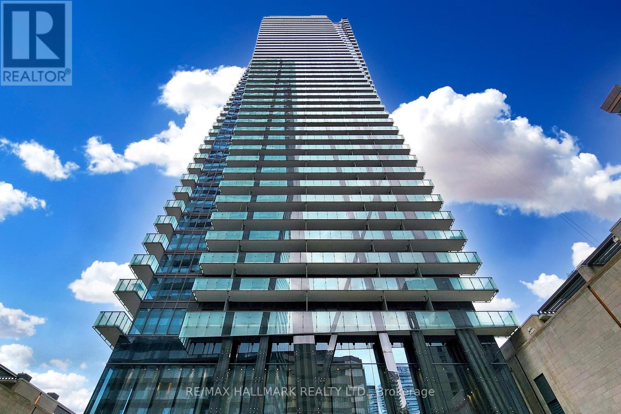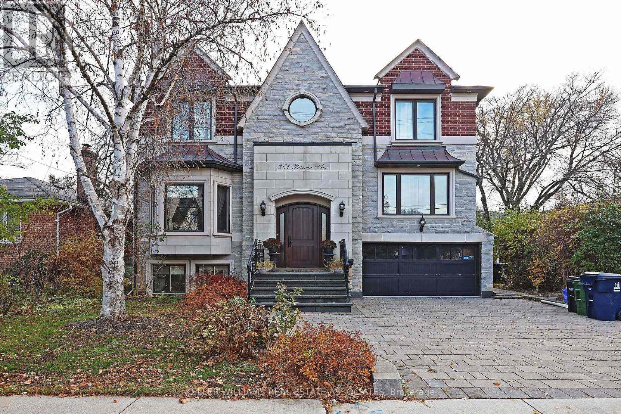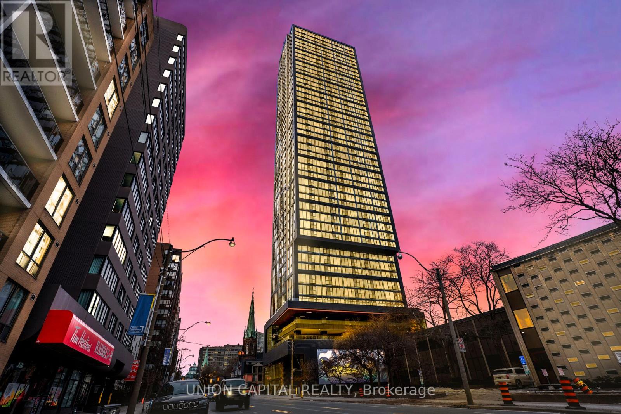526 - 250 Lawrence Avenue W
Toronto (Lawrence Park North), Ontario
One year new condo by Graywood Developments in the prestigious Lawrence Park neighbourhood! Very quiet unit with functional 1+1 Layout, 559sf + balcony with no wasted space! Den can be used as 2nd bedroom! 9 foot ceiling! Modern kitchen with built-in appliances and quartz countertop, living room featuring floor-to-ceiling window walks out to open balcony with serene North-East park view! Laminate flooring throughout! Bedroom also features floor-to-ceiling window with park view! State-of-the-Art amenities including Visitor Parking, 24 Hour Concierge, Fully Equipped Gym, Yoga Studio, Meeting Room, Kitchenette, Beautiful Library & Games Lounge, and Pet Spa on the ground floor! Plus Rooftop Party lounge With Ravine Terrace & BBQ! Only steps away from Yonge & Lawrence Subway station, Grocery stores like Pusateri's Fine Foods, Metro, Loblaws City Market, and the best selection of private and public schools such as Havergal College, Lawrence Park Collegiate Institute, Glenview Senior P.S. & John Wanless P.S. Minutes Drive to Upper Canada College, Crescent, The Bishop Strachan School, TFS (Canada's International School), St Clements & Hebrew Schools. Proximity to Urban Parks, Walking & Biking Trails, Golf Clubs, Yorkdale Shopping Centre, and Hwy 401. Move-in Ready! (id:55499)
Bay Street Group Inc.
1105 - 21 Hillcrest Avenue
Toronto (Willowdale East), Ontario
Luxury Monarch condo by Mattamy in the high demand area of Willowdale East! This spacious 1+1 bedroom, 687sqft unit has light oak laminate throughout w/ brand new French doors leading to the den. Perfect for working from home or can be used as a 2nd bedroom. Open concept layout w/ South facing windows & balcony for natural light. Updated bathroom w/ full glass shower & vanity. New track lighting & window coverings. Private balcony from bedroom w/ South facing exposure overlooking Elmwood Ave & directly across from North York subway station & Empress Walk, Steps To restaurants, entertainment, grocery, schools & parks. Just a short walk to Mel Lastman Square, Loblaws, Longos, Food Basics, Whole Foods, Cineplex & close to Highway 401! **EXTRAS** Maintenance fee includes water, heat & A/C, building insurance, common elements & parking. Amenities include an Indoor pool, Whirlpool, Sauna, Gym, 24-hr concierge & security, Party room & Theatre. (id:55499)
One Percent Realty Ltd.
16 Clayland Drive
Toronto (Parkwoods-Donalda), Ontario
Stunning 4-bedroom home in the desirable Parkwoods neighborhood. This beautifully updated property features brand-new windows and a kitchen patio door (installed in 2024), along with a fully renovated main floor living space. Approximately 2,500 sq. ft. of living space plus an additional 1,300+ sq. ft. in the basement (with 3 separate rooms). This home offers large functional sized bedrooms on the 2nd floor. The owner has also added a separate side entrance to the basement, creating EXCELLENT RENTAL INCOME POTENTIAL! Enjoy the peace of mind with an owned hot water tank. Ideally located with easy access to the DVP, 401, and just minutes from Fairview Mall for shopping and dining.- Hot water tank owned!- Heat pump changed in 2024. - All windows and kitchen patio door changed in 2024. - Separate Entrance to basement for rental income. (id:55499)
Royal LePage Real Estate Services Success Team
703 - 5 Soudan Avenue
Toronto (Mount Pleasant West), Ontario
Welcome home to the newest and most connected: Art Shoppe Condos. The grandeur lobby has top class amenities, great functional layouts, and a fantastic location! You are literally steps to Midtown's finest, State of the Art, most modern lifestyle in the quietest part of Yonge and Eglinton. No need for a car, as you can walk to the transit, subway, shops, restaurants, and work. You have first class 24hr concierge and security, with 5 star amenities! This building hosts Toronto's largest infinity pool and 3 outdoor pools with cabanas. Relax in the tailored rooftop gardens and cook in the BBQ area, while soaking up the stunning views of our city. Visit our A+ fitness centre, sauna, yoga studio, kids club, theatre, games room, media room, social spaces and more! Enjoy and entertain with private dining and your savouring drinks in the wine-tasting rooms. This unit overlooks the peaceful green courtyard and gardens, an oasis amidst the chic life on the streets just below. We boast high-end finishes, a custom kitchen, built-in appliances, in-suite laundry with separate space and door, custom shelving in cabinets and built-in closets, custom window coverings, engineered flooring, with sleek modern luxurious designs throughout, sun-filled open concepts, high ceiling rooms, and amazing mornings on your private balcony. Our spacious separate room den is easily used as a second bedroom or guest room. With 2 full washrooms, you are just like a 2 bedroom unit. Welcome to your sanctuary, your personal space to relax or work in, or, use it as an investment with your Tenant enjoying all the spoils. A must see! (id:55499)
Royal LePage Terrequity Realty
724 - 500 Wilson Avenue
Toronto (Clanton Park), Ontario
Step into this stunning 2-bedroom + den, 2-bathroom condo in Wilson Heights, offering a modern, open-concept layout designed for both comfort and style. Located in Clanton Park, this Nordic Condos pristine suite has never been lived in, ready for you to make it home. Perfectly situated steps from Wilson Subway Station, commuting is a breeze whether you're heading downtown or getting around the city. Quick access to Highway 401 and Allen Road, you're just minutes from Yorkdale Shopping Centre and Smart Centres Downsview, where you'll find endless dining, shopping, and entertainment options. Enjoy resort-style amenities a sleek catering kitchen, round-the-clock concierge, serene fitness studio featuring a yoga room, inviting outdoor lounge areas with BBQs, high-speed Wi-Fi-enabled co-working space, multi-purpose room with a second-level catering kitchen, soft-turf children's play area, outdoor exercise zone, convenient pet wash stations, and a vibrant playground designed for an elevated urban lifestyle. Don't miss your chance to be the first to call this brand-new suite home! (id:55499)
RE/MAX Professionals Inc.
Bsmt - 66 Madawaska Avenue
Toronto (Newtonbrook East), Ontario
#BSMT - Small 1 bedroom unit, suitable for one person only, no parking Close to Yonge Street and TTC. 5 mins walk to Cummer and Maxome bus stop. Side door entrance Shared washer/dryer Required: First and last month rent deposit by certified cheque, rental application, Credit Check, Employment Letter, and References *For Additional Property Details Click The Brochure Icon Below* (id:55499)
Ici Source Real Asset Services Inc.
704 - 311 Richmond Street E
Toronto (Moss Park), Ontario
Charming 1 Bedroom Condo in a Great Downtown Location! Welcome to this sun-filled, 1bedroom, 1bathroom condo ideally located on Richmond St E, just steps away from George Brown College, minutes to St. Lawrence Market, Parks and strolls along Lake Ontario. Perfect for urban living with easy access to TTC routes and all the best of downtown including trendy local shopping, dog parks, dining, and entertainment This airy, open-concept unit features a spacious living and dining area seamlessly combined with a U-shaped kitchen with plenty of cupboard space. Enjoy maintenance free laminate floors throughout, leading to a private balcony for fresh air and views of the vibrant neighborhood. The generously sized bedroom boasts a walk-in closet and an extra-large window that floods the room with natural light. Additional conveniences include in-suite laundry and a locker for extra storage. The building features a full exercise room, visitor parking and a party room. The bonus of living here is the quaint rooftop patio equipped with Muskoka chairs, BBQ's and fire pits for entertaining and relaxing any season at any time of day. With low maintenance fees covering water, heat and air conditioning, you only need to pay for hydro. Move in ready and a must see! (id:55499)
Coldwell Banker The Real Estate Centre
826 - 251 Jarvis Street
Toronto (Church-Yonge Corridor), Ontario
Stylish Downtown Toronto One-Bedroom Suite, One of few short term rental friendly Building in Toronto. Bright, spacious, and thoughtfully designed, this one-bedroom + media corner unit (572 sqft) offers a functional layout perfect for urban living or short-term rentals. Features include a 31-sqft private balcony, sleek finishes, and abundant natural light. Nestled in the heart of Torontos core, this unit boasts a 98 Walk Score, Steps to Eaton Centre, TMU, UofT, and George Brown College.Direct access to major hospitals (Toronto General, SickKids) and public transit (TTC/Subway). Enjoy resort-style perks:,Fully equipped modern gym,Indoor swimming pool, 24/7 concierge, Co-working lounges.Ideal for Investors & Residents,Short-term rentals permitted (Airbnb/VRBO). Walk to Yonge-Dundas Square, Queen Street West, and Financial District,Rare downtown opportunity with income potential. (id:55499)
First Class Realty Inc.
1201 - 5 Defries Street
Toronto (Regent Park), Ontario
Introducing Broccolini's River & Fifth. Extremely luxurious, brand-new, and unoccupied 1+1 bedroom apartment with a view of the cityscape from downtown. The den may serve as an additional bedroom! The apartment has large floor-to-ceiling windows, nine-foot ceilings, and an abundance of natural light. It is conveniently close to East Harbour and Queen St., the University of Toronto, Toronto Metropolitan University, and George Brown College, all within a 2-minute walk of the TTC station. Tucked away in Corktown and the Distillery District, Yonge St. (the downtown core) is only ten minutes away, and the Gardiner, Bayview, DVP, and Lakeshore are all easily accessible. (id:55499)
Exp Realty
405 - 200 Sudbury Street
Toronto (Little Portugal), Ontario
Experience contemporary living in Unit 405 at 200 Sudbury St, a stunning 1-bedroom + den suite nestled in the lively Little Portugal neighborhood. Designed with modern elegance, this home features high-end finishes, an open-concept layout, and 10' ceilings that enhance the sense of space. The sleek Scavolini kitchen comes complete with integrated appliances and a central island, perfect for culinary creations and casual gatherings. The versatile den offers the ideal space for a home office or relaxation zone, while the spacious bedroom with a double closet provides a peaceful retreat. Step onto the expansive, private terrace for seamless indoor-outdoor living. Ideally located across from the iconic Gladstone House Hotel and steps from trendy Queen Street West, Trinity Bellwoods Park, and the Ossington Strip, Unit 405 delivers unmatched convenience, style, and community. Move-in ready, with maintenance fees that include Rogers Ignite Interneturban living at its finest. (id:55499)
Sage Real Estate Limited
187 Finch Avenue W
Toronto (Willowdale West), Ontario
Freestanding Commercial Office Building!!! 3 Offices and one Board room on the ground floor, 8 Offices on the Second Floor, 3 Office in the BSMT. Freestanding Property on Finch AVE West,50x133 lot, Huge Potential Redevelopment opportunity, Two Story Addition At Rear Allowing For Huge Boardroom And 5 Smaller Offices. A Great Investment 2100 Sq. Ft. On 2 Floors Plus Finished Lower. Multi Use Commercial Zoning. 14 Offices 3 Bathrooms, Next To TTC Stops. Close to Finch Subway station. 14 Parking Spots at the back of the Property, Perfect For Medical, Accounting, Dental, Law And Mortgage / Real Estate Offices. (id:55499)
Sutton Group-Admiral Realty Inc.
187 Finch Avenue W
Toronto (Willowdale West), Ontario
Freestanding Commercial Office Building!!! 3 Offices and one Board room on the ground floor, 8 Offices on the Second Floor, 3 Office in the BSMT. Freestanding Property on Finch AVE West,50 x 133 lot, Huge Potential Redevelopment opportunity, Two Story Addition At Rear Allowing For Huge Boardroom And 5 Smaller Offices. A Great Investment 2100 Sq. Ft. On 2 Floors Plus Finished Lower. Multi Use Commercial Zoning. 14 Offices 3 Bathrooms, Next To TTC Stops. Close to Finch Subway station. 14 Parking Spots at the back of the Property, Perfect For Medical, Accounting,Dental, Law And Mortgage / Real Estate Offices. (id:55499)
Sutton Group-Admiral Realty Inc.
1216 - 19 Bathurst Street
Toronto (Waterfront Communities), Ontario
Very nice 1 bedroom, 1 bath, corner unit at the waterfront Lakeview Condos! Freshly painted throughout and includes 1 parking space (owned & deeded) very close to elevator! Very efficient & workable layout that maximizes space. Very clean, bright & spacious with West & South exposures-with tons of natural light throughout! Sleek Kitchen design & finishes, with pot lights, under-cabinet lighting, built-in appliances and organizers. Stylish built in appliances and Custom roller blinds throughout. Beautiful bathroom with marble wall closure, floor tiles and designer cabinetry. Over 23,000sqft of great hotel style amenities: 24hr concierge, resort-style spa, indoor pool, gym, yoga studio, music/karaoke room, party room, theatre room, pet spa room, mini golf putting green, rooftop terrace/patio area, kids playroom, study room, guest room & visitor parking. Steps away from T.T.C., waterfront, Loblaws new 50,000sqft flagship store and 87,000sqft of daily essential retail with Shoppers Drug Mart, Farm Boy, LCBO, TD bank & Restaurants. Minutes to subway, billy bishop airport, Gardener Expressway, plus much, much more! (id:55499)
Royal LePage Security Real Estate
522 - 543 Richmond Street W
Toronto (Waterfront Communities), Ontario
Located in the vibrant Fashion District, 543 Richmond presents an incredible opportunity. Its prime location places you close to the Entertainment District and just minutes from the Financial District, offering a lively and well-connected lifestyle. Developed by Pemberton Group, the building features a variety of high-end amenities, such as a cutting-edge Fitness Centre, a stylish Party Room, a refreshing Outdoor Pool, and other premium features that elevate the living experience. With 530 square feet of open-concept living space, this unit is designed to impress. (id:55499)
The Agency
2514 - 35 Mercer Street
Toronto (Waterfront Communities), Ontario
Welcome to Nobu Residences, where luxury living meets unparalleled comfort. Nestled in the heart of the downtown, this stunning 2 bedroom, 2 bathroom condo offers an exquisite living experience. As you step into this meticulously designed space, you'll be greeted by an open-concept layout that seamlessly blends contemporary elegance with functionality. The spacious living area offers floor-to-ceiling windows, allowing natural light to flood the space and offering breathtaking views of the city skyline.The kitchen features Miele appliances, sleek cabinetry, and quartz countertops. Residents of Nobu Residences enjoy a wealth of amenities, including a state of the art fitness center, outdoor terrace, and 24-hour concierge service. With its prime location near shopping, dining, and entertainment options, this condo offers the epitome of urban living. Property is digitally staged. (id:55499)
Royal LePage Signature Realty
1001 - 30 Roehampton Avenue
Toronto (Mount Pleasant West), Ontario
Newly priced and ready to go! This fully loaded south-facing premium 1 Bedroom + Den condo features all the bells and whistles you've been craving! Floor to ceiling windows! Unobstructed views! Check! Parking! Check! **Eat-in kitchen with Quartz counters, Breakfast Bar, and premium Whirlpool stainless steel appliances!** Check! Premium solar blinds! Check! Located steps from the nexus of Yonge & Eglinton, step right up and experience what a premium living experience should feel like! Enhanced with upgraded lighting fixtures from West Elm. Enjoy the utility of excess space with a functional den that can serve as a workspace/guest room/ or storage option. The bright and airy boudoir features a double mirrored closet w/ organizers for your wardrobe... ooh la la! Soak in the sun this summer sunshine on your private balcony, or enjoy the wide range of luxurious building amenities (with 24 hour security / concierge on site for your peace of mind). Imagine living steps to fine dining, patios, artisanal culinary options, movie theatres, LCBO, and **TWO Subway Lines** that converge at the nexus of midtown! What are you waiting for?! Book a tour today and discover the lifestyle and comfort that you deserve - your new dream home awaits! (id:55499)
Royal LePage Terrequity Sw Realty
3607 - 65 St Mary Street
Toronto (Bay Street Corridor), Ontario
Experience luxury living at the prestigious U Condo in the heart of downtown Toronto! This exquisite residence features a large balcony with breathtaking, unobstructed views and 9 ft ceilings. The interiors are adorned with pre-finished, engineered 5" wide wood flooring, and a beautiful European-style kitchen complete with Corian backsplash and countertops.Indulge in the stunning 3-storey lobby with a 24-hour concierge and enjoy access to 4,500 sq ft of top-notch amenities. These include a party room, billiard room, fitness and yoga studio, library, and steam room. Located just steps from St. Michael's campus, the financial district, restaurants, shops, and all essential amenities, this is urban living at its finest. Make this luxurious U Condo your new home and embrace the best of downtown Toronto! (id:55499)
RE/MAX Hallmark Realty Ltd.
11 - 1074 Bay Street
Toronto (Bay Street Corridor), Ontario
This prestigious Yorkville luxury townhouse offers an unrivaled fusion of style and convenience. An exquisite residence showcasing impeccable craftsmanship & designer finishes with numerous upgrades throughout. Ideally situated in sophisticated Yorkville and just steps to the designer boutiques along Bloor, world-class dining, U of T & easy access to transit, this home epitomizes refined urban living at its finest. A Sun Filled Corner Suite with floor to ceiling windows and an interior design that is as functional as it is elegant with nearly 3000 sq ft of interior living space and soaring 10 ft ceilings on the main level. With 3+1 bedrooms & 4 bathrooms and 1 of only 6 townhouses in the complex with a coveted south-facing view, this property offers a serene & picturesque backdrop thats rare to find in the city. Enjoy cooking in the beautiful open concept Irpinia kitchen with ample storage space and a pantry and features top-of-the-line appliances by Sub Zero & Wolf. The open concept design is complemented by soaring 10 ft ceilings on the main level and a custom glass stairwell connecting each level. A standout feature is the private ensuite elevator, allowing for effortless movement between all levels. The 2nd floor features a flexible floor plan with an oversized family room (could be converted to another bedroom if desired) while a 2nd bedroom with a 4 piece ensuite bathroom & an oversized laundry room with storage and a 3 piece hall bathroom complete the 2nd floor. The primary suite sits atop of the townhouse with a luxurious spa-inspired custom 5 piece ensuite bathroom, walk-in closet & more customized built-in closets. Relax, entertain & unwind on the beautiful rooftop terrace with BBQ hookup and fire table, room to lounge & dine in privacy with a canopy above. A rare 3 private car garage and a lower level with a mudroom and plenty of storage add to the functionality of this home. (id:55499)
Chestnut Park Real Estate Limited
15 - 266 Finch Avenue E
Toronto (Newtonbrook East), Ontario
Prime Townhouse in Willowdale, 2 years New 2+1 Bedrooms + living room + 2 Baths stacked townhome with Tones of Upgrades, 10 Min Walk to Finch Subway. Amazing home for nuclear family and investors. Close To Bayview Village, North York Centre, YMCA, Supermarket, Seneca College, HWY 401, Toronto's Desirable Bayview Village Neighborhood. City's Best-Connected Residential Area. Close To World-Class Schools, Opera House, Cinemas, Parks, Highways and Gourmet Restaurants. A Modern and Chic Environment Where Residents Rarely Fill the Need to Travel Downtown in Order to Enjoy the Excitement of Big City Life here in North York. (UNIT 15, LEVEL 1, TORONTO STANDARD CONDOMINIUM PLAN NO. 2947 AND ITS APPURTENANT INTEREST SUBJECT TO AND TOGETHER WITH EASEMENTS AS SET OUT IN SCHEDULE A AS IN AT6206821 CITY OF TORONTOParking lot: UNIT 29, LEVEL A) (id:55499)
Royal LePage Peaceland Realty
3107 - 5 Soudan Avenue
Toronto (Mount Pleasant West), Ontario
Step into sophistication with this breathtaking 31st-floor, 697 sq.ft, corner 2-bedroom, 2-bathroom suite in the iconic Art Shoppe Condos, a masterpiece of modern living. From the moment you enter the lobby, exquisitely designed by the legendary Karl Lagerfeld (Chanel), youll know youve arrived somewhere truly special. Perched high above the city, Suite 3107 boasts expansive, unobstructed views that stretch across the skyline. Enjoy the amazing two private balconies: North-facing (around 64 sq. ft.) & East-facing (around 53 sq. ft.)Inside, the suites open-concept layout is designed for comfort and elegance, featuring soaring 9-ft ceilings and so much more. The east-facing dining area and primary bedroomoffer serene sunrise views, making mornings feel truly special. The second bedroom, with full-height windows, welcomes an abundance of natural light, creating a bright and inviting atmosphere. Every inch of this home exudes high-end craftsmanship, quartz countertops and a seamlessly integrated appliance package elevate the kitchens modern appeal. Freshly painted throughout, ensuring a pristine, move-in-ready space. Resort-Style Living with Unmatched Convenience. Art Shoppe Condos offers an unparalleled lifestyle in the heart of Midtown Toronto. Situated just steps from Yonge & Eglinton, everything you need is right at your doorstep, Easy access to transit subway, buses, and the upcoming LRT hub; Endless shopping & dining options, from boutique stores to major retailers; Essential conveniences banks, grocery stores, fitness centers, and more. Plus enjoys the World-Class Amenities for a Five-Star Experience. Whether you are looking for an elegant retreat or a lively urban experience, Suite 3107 at Art Shoppe Condos offers it all. Do not miss out, schedule a viewing today! (id:55499)
RE/MAX Atrium Home Realty
920 - 111 St Clair Avenue W
Toronto (Yonge-St. Clair), Ontario
Welcome to our stunning 1,000 square foot, 2-storey loft in the historic Imperial Plaza, with 1 Parking and 2 lockers! Let's step inside and experience the WOW factor. The moment you walk in, you're greeted by soaring two-storey floor-to-ceiling windows that flood the space with natural light. The views? Absolutely breathtaking. Look out to downtown Toronto & the CN Tower, the city's skyline is your personal backdrop. The first floor is designed for stylish, open-concept living. The custom-made kitchen is a dream, sleek, white cabinetry, integrated and built-in appliances all come together in a chic, modern space. And on the other side, you have your very own custom coffee bar, perfect for your morning espresso while soaking in the city view. The living room? Spacious, bright & jaw-dropping. With the double-height windows, every moment here feels grand, whether you're unwinding after a long day or entertaining guests in a space they won't forget. Let's walk upstairs to your private retreat. You have your spacious bedroom overlooking to the living room below. Imagine waking up every morning to that same incredible south-facing view of the Toronto skyline. The renovated spa-like bathroom features a frameless glass shower, large porcelain wall tiles and elegant mosaic flooring for a luxury hotel feel. There's a separate bathtub too! Here's a big bonus, this unit has been owner occupied since day one, so it's been meticulously cared for. Now, let's talk about the unmatched lifestyle and convenience. Enjoy the 20,000 square foot Imperial Club featuring indoor pool, hot tub, steam room, gym, yoga studio, golf simulator, squash courts, media room, party lounge & more! Direct elevator access to The Market by Longo's and LCBO. You can literally roll your grocery cart right up to your unit! The entire city is at your fingertips with St. Clair subway station just a 5-minute walk away. This isn't just a condo. It's a statement of style, history and luxury! (id:55499)
Condowong Real Estate Inc.
Bsmt 1 - 361 Patricia Avenue
Toronto (Newtonbrook West), Ontario
**Rent Includes All Utilities + Cable & Internet!** Beautiful & Bright Self Contained Lower Level Apartment In Gorgeous Luxury Home. Does Not Feel Like A Basement! 9Ft Ceilings, Open Concept Main Room With Galley Style Kitchen, Large Windows, Pot Lights & Radiant Heated Hardwood Flooring Throughout. Large Bedroom With Walk-In Closet & Elegant Bathroom With Walk-In Shower.* In Area Laundry Room For Tenant's Use. Driveway Parking Available For An Additional $100/Month. Option To Lease As Furnished Available At An Additional Cost. (id:55499)
Keller Williams Real Estate Associates
204 - 55 Lombard Street
Toronto (Church-Yonge Corridor), Ontario
Welcome to The Bentley, a boutique building in the heart of Toronto's historic St. Lawrence Market district. Elegance, community & convenience at this spacious 950 sqft suite with parking offers an unparalleled blend of classic & modern convenience, nestled in a low-rise brick building known for its warm, community-focused atmosphere. Enjoy an open-concept living/dining area with solid oak hardwood flooring thruout. The den, formerly a solarium, was opened and is perfect for home office or movie night. An updated open kitchen with stainless steel appl"s, ceramic floor, generous storage & counter space. Thoughtfully designed bespoke cabinetry in the bdrm & sitting rm enhances functionality, while elegant bathrooms feature Toto toilets, imported tile & a Maax tub in the 4pc. A separate laundry rm includes a folding counter, storage cupboards, drawers, & full-size side by side LG front-load machines. Smart storage solutions with custom Rubbermaid organizing systems in every closet & the upgraded LED pot lights in the lliving room create a bright & contemporary ambiance. The building has a 2nd level courtyard with community garden & fountain, lush rooftop garden with stylish seating, barbecues & a seasonal outdoor saltwater pool. Special features include WIFI throughout the common elements, daily concierge service an electronic security system for peace of mind & bicycle storage. The party meeting room has a full kitchen and provides a welcoming environment for entertaining or connecting with neighbours. Steps from St. James Park, this quiet retreat keeps you close to Toronto's finest dining, cafes, theatres, galleries, and shopping. Walk to St. Lawrence Market, King & Queen subway stations, Eaton Centre, Union Station, Distillery district and more. Easy access to the waterfront, Gardiner and DVP completes this unbeatable downtown living experience. Dont miss this rare opportunity to own a spacious, well-appointed suite in one of Toronto's most sought-after communities (id:55499)
Royal LePage/j & D Division
1612 - 319 Jarvis Street
Toronto (Moss Park), Ontario
Welcome to this charming Studio Apartment, ideally located in the heart of Downtown Toronto. With an efficient layout offering 310 sq ft of living space, this unit features East-facing views that bring in natural light throughout the day. The apartment comes complete with built-in appliances, making it a perfect choice for modern urban living! Conveniently located near the bustling intersection of Jarvis St & Gerrard St East, you will enjoy easy access to public transit, local shops, restaurants, and everything this vibrant neighborhood has to offer. Perfect for professionals or anyone seeking a cozy yet functional space in one of Toronto's most desirable areas. Don't miss out on this fantastic opportunity! (id:55499)
Union Capital Realty

