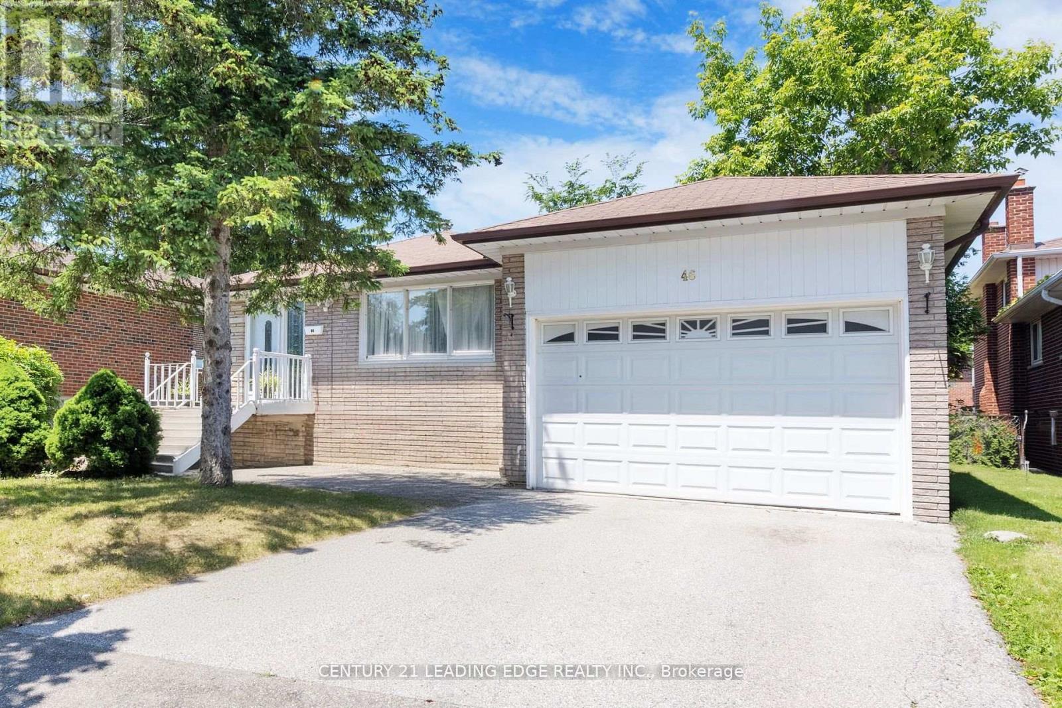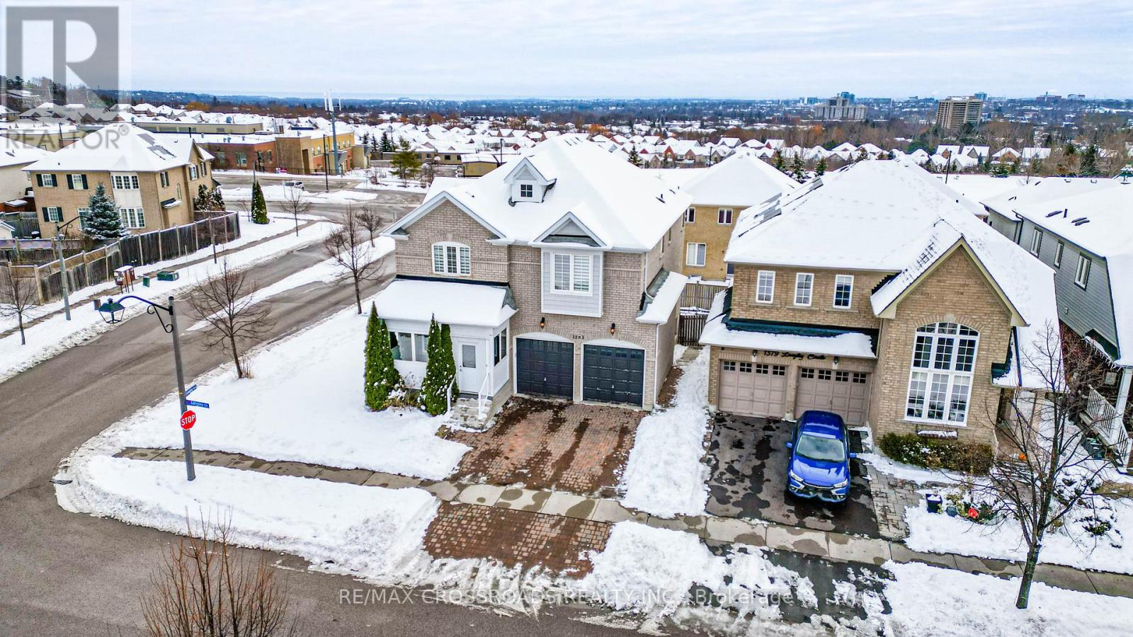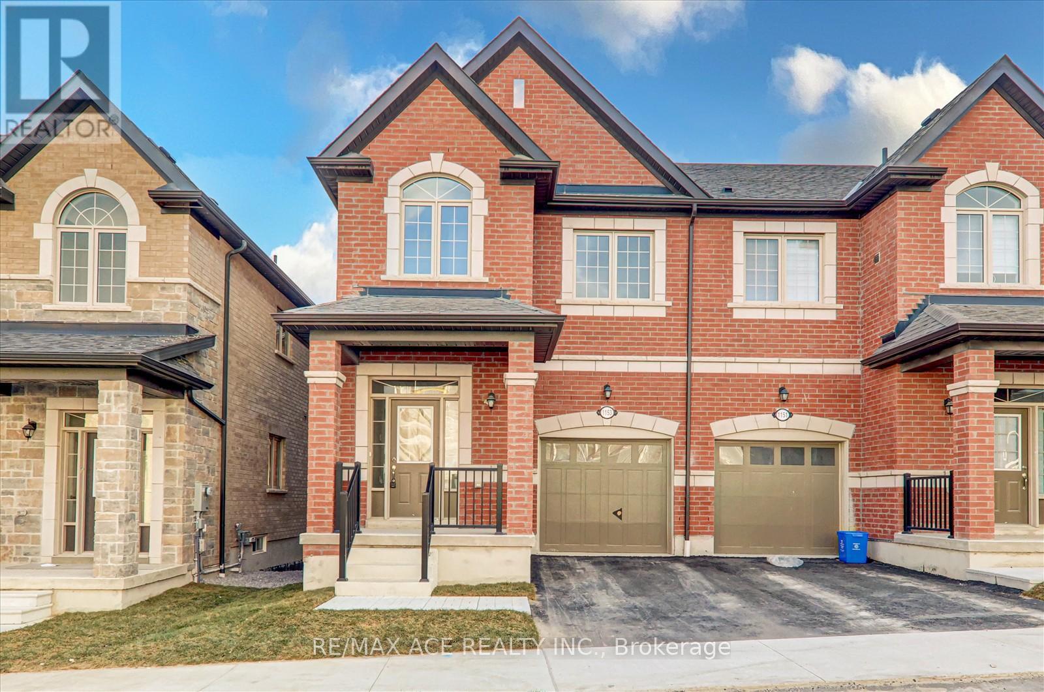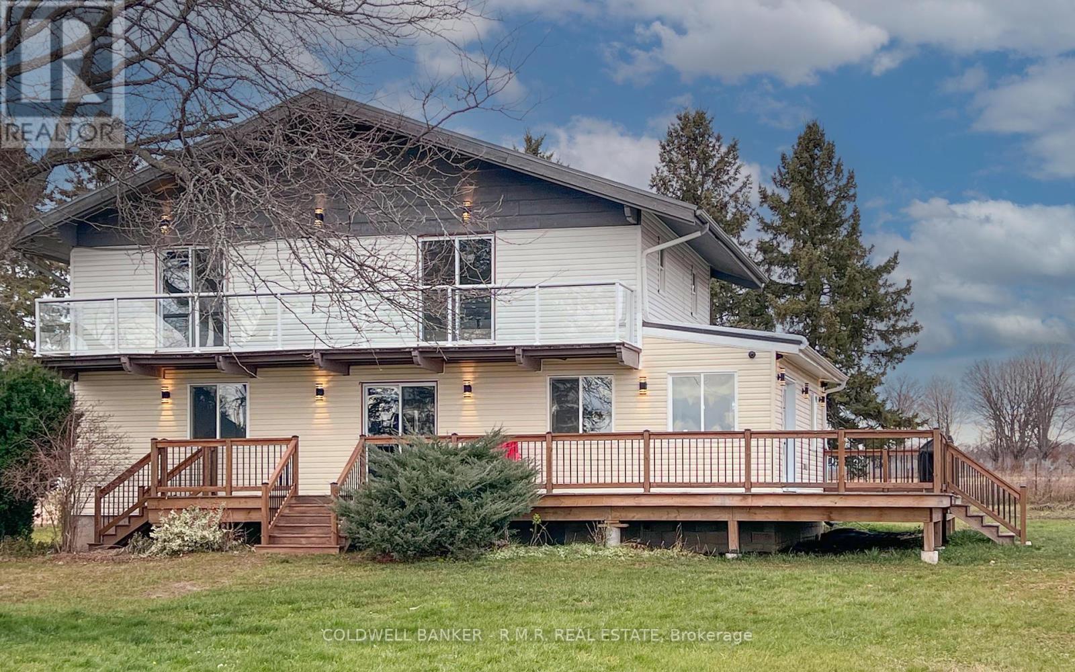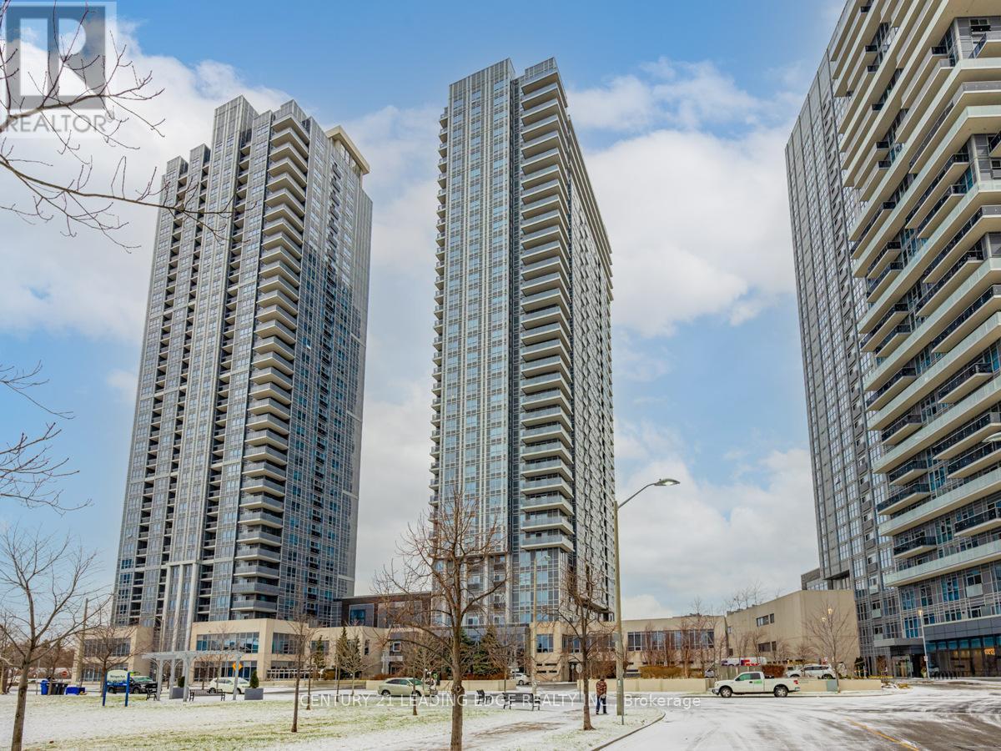2612 Apricot Lane
Pickering, Ontario
Welcome to this BRAND NEW 4 Bedroom + 3 Bathroom Semi-detached Beauty! Nestled in Taunton and Burkholder, New Seaton, Pickering - EAST FACING - it boasts Spacious Bedrooms Flooded with Natural Light. Rich Hardwood Floors lead to the chef-inspired kitchen, and upstairs, a Primary Bedroom Oasis with a Luxurious 5pc Ensuite Bathroom Awaits! Plus, THREE additional Sun-Filled Bedrooms and a Convenient Laundry room located on the UPPER FLOOR. Located close to Amenities and Highways for easy commuting. BRAND NEW PUBLIC SCHOOL being built within a few minute walk. Walk-in closets, plenty of storage and plenty of living space. Private Entrance, Private Laundry, 1 Garage parking and 2 outdoor parking spots!! DONT MISS OUT ON THE OPPORTUNITY TO MAKE THIS GEM YOUR HOME! **EXTRAS** BRAND NEW Stainless Steel Appliance being delivered, Stove, Dishwasher, Fridge. Great Location, Great size, and amazing Affordability for your Family. Perfect For Families Looking For Additional Space!! (id:55499)
RE/MAX Community Realty Inc.
J11 - 1657 Nash Road
Clarington (Courtice), Ontario
Discover modern living in this 3+1 bedroom, 3-bath townhouse. Your chance to own in Parkwood Village. A quiet enclave surrounded by manicured gardens and lush greenery. One of the largest units in the complex. Step inside to find bright rooms with updated floors. A stylish kitchen featuring quartz counters, and stainless-steel appliances. Large windows fill each space with natural light. A main-floor den can be your office or a fourth bedroom. Upstairs, the primary bedroom comes with a walk-in closet, Juliette balcony, and a private ensuite. Enjoy on-site amenities like a heated two-bay car wash, tennis courts, a party room, and visitor parking. Minutes away to schools, parks, restaurants, and a new shopping center. Commute with ease with quick access to highways 401 and 407. Its a short walk to North Courtice Public School, the Courtice Millennium Trail, and the Courtice Community Complex. (id:55499)
Sage Real Estate Limited
1772 Danforth Ave. Avenue
Toronto (Danforth), Ontario
CLEAN AND FUNCTIONAL COMMERCIAL SPACE FOR LEASE ON A BUSY STRETCH OF THE DANFORTH.1,400 SQUARE FEET OF FUNCTIONAL SPACE + PARTIAL BASEMENT. THE SPACE IS DIVISIBLE. GREAT WINDOWS, SIGNAGE AND BRANDING OPPORTUNITYZONING IN PLACE FOR RESTAURANT, BAR, CAFE, RETAIL OR A VARIETY OF SERVICE USESRUN AS A BELOVED NEIGHBORHOOD CAFE FOR THE LAST 20 PLUS YEARS THIS IS A RARE TO MARKET OPPORTUNITY GREAT BONES AND INFRASTRUCTURE. FRONT PATIO POTENTIAL. **EXTRAS** GOOD CLEAR SPACE SPACE. HIGH CEINGS. TWO MAIN FLOOR REST ROOMS. ONE CAR PARKING AT THE REAR. PLEASE DO NOT GO DIRECT OR DISTURB THE EXITING TENANTALL SHOWINGS TO BE BOOKED AND CONFIRMED WITH THE LISTING AGENT (id:55499)
Century 21 Regal Realty Inc.
40 Hurd Street
Oshawa (Raglan), Ontario
Welcome to 40 Hurd St, a secluded haven less than one hour from downtown Toronto. Escape the hustle and bustle of the city and immerse yourself in this tranquil and well maintained landscape. The main residence boasts 3 bedrooms and bathrooms and all the amenities you would expect from a modern residence. Lounge in the peaceful backyard by your swimming pool and outdoor dining area, perfect for relaxing with your family or hosting large gatherings. The garden awaits your personal touch with plenty of room to grow all of your favorite herbs and vegetables. Beyond the main home the property includes a 2-story lodge for events, a cabin overlooking the pond, a 6-bay barn-style garage with a 2nd story loft and a large workshop that can handle any hobby you have a in mind. Enjoy fishing for Trout on your large private ponds, long walks or ATV riding on your private maintained trails that run through your own forest abundant with wildlife. **EXTRAS** The property enjoys a partial commercial zoning that would allow you to run a business on the property should you choose to do so. Please see the virtual tour for many more photos to better appreciate everything this property has to offer. (id:55499)
Chestnut Park Real Estate Limited
514 Danks Ridge Drive
Ajax (South East), Ontario
Welcome To This Terrace Freehold Townhomes 3 Level + Basement Townhouse In Sought After New Paradise Development In Ajax. This Property Has Double Entrances On Ground Floor, Media Room/Office With Direct Access To Garage. Main Level Is Boasting 9' Ceiling High, Modern Open Concept Family + Bay Window Walk-Out To Balcony, Large Designer Kitchen With All S/S Appliances Upgraded Extra Tall Solid Wood Cabinets With Oversized Centre Island With Breakfast Bar, Quartz Countertop Combined With Dining Room With Large Windows For Natural Sunlight. 3rd Level With Primary Bedroom Facing East For Early Sunrise, Walk In Closet + 3 Piece Bathroom. 2nd Bed With Closet And Large Window, 3rd Bedroom With Closet And Large Window, 3 Piece Bathroom, Ground Level Laundry Room As Well. Upgraded $$$ By The Builder And The Seller! (id:55499)
Homelife/future Realty Inc.
235 Bain Avenue
Toronto (North Riverdale), Ontario
Truly Spectacular 3- Storey Home In Family Oriented Prime Riverdale! One of Prettiest Streets In The Neighbourhood. Rear Lane Is Only Used By Residents Not A Though Lane. 2 Parking Spots Available. Steps To Withrow Park And Sought After Pape, Jackman and Withrow School District. Steps to Trendy Danforth And Leslieville Shops And Restaurants. Easy Access To Ttc. Steps to the huge, family friendly Withrow Park which offers year round activity including an off leash Dog area, Summer wading pool, Winter skating rink, sports facilities and so much more. Enjoy This Wonderful Family Home! At the end of the Row feels like a Semi **EXTRAS** Future Ontario Line Subway Expansion Will Make Travelling Around the City Faster and Easier!! Carson Dunlop Home Inspection Available. (id:55499)
Royal LePage Signature Realty
1421 Swallowtail Lane
Pickering, Ontario
Welcome To Your Dream Home In Pickering! Located In The Highly Sought-After Mulberry Community. This Stunning Brick And Stone Design Features A Double Door Entry To Spacious Porch & 3432 Sq. Ft. Of Total Finished Living Space. Open Concept Main Floor With Library Rm, Large Dinning & Family Room Perfect For Entertaining With Stone Gas Fireplace. Main And 2nd Floor 9ft Ceiling.2nd Floor Entertainment Area. Master Bedroom Featuring His/Hers Walk-In Closets And 5-Piece En-Suite Prime Location, Minutes To 407, 401, 412, And Pickering Go Station. (id:55499)
Homelife/future Realty Inc.
22 Sedgewick Crescent
Toronto (Ionview), Ontario
Much More Living Space than Most Brand New Homes !! Nestled on a safe and family-friendly residential street in Treverton Park, located just 5 minute walk from the Kennedy Subway/GO/LRT/Bus Terminal and amenities. Many Appealing Features in this huge 3700 sq ft home (incl bsmt): 5+2 bdrms, 4 bathrooms, 2-storey brick home with interesting Architectural Facade, large landscaped stone patio areas at front, side & back of house. New Hardwood floors throughout main & 2nd floor '24, whole house fully painted in '24. Bright home with many Large Picture Windows! Home was previously a 3 bdrm bungalow remodeled, extended and addition of 2nd storey in '09. Bathrooms all updated/renovated. The living room is large & L-shaped with fireplace & potlights. The large kitchen with granite counters, double sink & plenty of cupboard storage has room for a table/eating area and has a walk out to the backyard. Separate entrance to Bsmt apt that was built with heavy duty laminate floor and was rented as 1 bdrm. It could be rented as 2 bdrm basement apt or leave one room for storage. Potential to rent bsmt for approx. $2000/mth. Large 44 x 110 ft lot, with mature trees & perennial plants, fenced for privacy, great outdoor space! Such a Wonderful home, you will love it! **EXTRAS** Great house, and neighbourhood. Convenient Location; close to all amenities, transit, highways, schools & recreation too. Has been a well-loved home with many improvements over the years. Check out the attachments for more info on upgrades (id:55499)
RE/MAX Hallmark Realty Ltd.
2301 - 5 Massey Square
Toronto (Crescent Town), Ontario
5 Massey Sq. is the perfect place to relax in a bustling city! Minutes away from Taylor-Massey Creek trails, The Beaches, shopping/dining/entertainment along Danforth Ave; Transit made easy w/ close access to the DVP & TTC. Incredibly spacious unit, flooded w/ natural light ft. western exposure & large open balcony! Convenience at your fingertips w/ an ensuite washer/dryer & spacious living/dining area that's perfect for entertaining. Pride in ownership shows w/ upgrades thru-out: fridge/freezer, washer/dryer (2020); renovated bathrm (2022); custom closet doors main entrnce (2024); new hallway light fixtures; self-adhesive laminate floor in main foyer & kitchen (2024). Incredible building amenities incldng squash & basketball courts & indoor pool & fitness centre! Low maintenance fees include all utilities! **EXTRAS** Ample parking spots for rent directly from management, only $56.10 p/month. Free visitor parking. Affordable annual locker rental only $112.20 p/year! Lobby entrance, intercom & security system in building all in process of being upgraded. (id:55499)
Keller Williams Empowered Realty
46 Budworth Drive
Toronto (West Hill), Ontario
Welcome to 46 Budworth Dr! This Stunning Newly Fully Renovated 3+1 Bed and 3 Bath Backsplit is Located in the West Hill Community! This Home is situated on a 50 ft lot with a Double Car Garage. Look No Further! This is what your family has been searching for! Main Floor is Open Concept with a Living Space, Dining Room, Eat In Kitchen, Family Room with Fireplace and Walkout. This Home has Beautifully Upgrade Laminate Flooring and a Double Garage w/ Lots of Storage. Large Backyard, perfect for entertaining! Fully Finished Basement with second kitchen, separate entrance and an additional bedroom, perfect for an in-law suite or potential rental income! Just Add Your Personal Touch And You'll Have Your Perfect Home Surrounded By Schools, Parks, Restaurants, Grocery, Shopping, Public Transit, the Beautiful Grey Abbey Park on the Lake And Much More! (id:55499)
Century 21 Leading Edge Realty Inc.
3589 Tooley Road
Clarington (Courtice), Ontario
"Welcome to this exquisite custom-built bungalow, nestled on a sprawling 2.17-acre lot. This luxurious property boasts 5 spacious bedrooms, an open-concept layout, and 4 full bathrooms plus a powder room. The heart of the home is the modern open kitchen, fully upgraded with high-end finishes and top-brand appliances, perfect for both family gatherings and entertaining. The professionally finished basement adds tremendous value, featuring 3 generously sized bedrooms, a second kitchen, and 2.5 bathrooms, offering incredible potential for rental income or multi-generational living. The property combines privacy and serenity with proximity to all essential amenities, making it a perfect retreat for anyone seeking upscale living in a prime location. Don't miss the opportunity to own this one-of-a-kind dream home!" Professionally finished basement apartment, fully equipped with all appliances. Attached 4-car parking spaces, plus an additional 20 parking spots on an exposed concrete driveway. Fully landscaped backyard featuring stamped concrete, fresh new grass, and a brand-new well. Large, cleaned septic tank for efficient wastewater management. Spacious garden house located at the back of the property. (id:55499)
RE/MAX Ace Realty Inc.
1383 Langley Circle N
Oshawa (Pinecrest), Ontario
WOW - THIS STUNNING HOME NESTLED ON A QUIET CUL-DE-SAC, SITS ON ONE OF THE LARGEST CORNER LOTS IN THENEIGHBORHOODOFFERING EXCEPTIONAL PRIVACY AND A POOL-SIZED BACKYARD, PERFECT FOR OUTDOOR ENJOYMENT.STEP INSIDE TO A MODERN, WHITE KITCHEN FEATURING STAINLESS STEEL APPLIANCES AND QUARTZ COUNTERTOPS, SEAMLESSLYFLOWING INTO A SPACIOUS FAMILY ROOM, A SEPARATE LIVING ROOM, AND A COZY FIREPLACEIDEAL FOR GATHERINGS ANDRELAXATION.ELEGANT OAK STAIRS WITH IRON PICKET RAILINGS LEAD TO THE SECOND FLOOR, WHERE YOU'LL FIND GENEROUSLYSIZED BEDROOMS, INCLUDING A LUXURIOUS PRIMARY SUITE WITH FRENCH DOORS, A SPA-LIKE 5-PIECE ENSUITE, A DEEPSOAKER TUB, AND A SLEEK GLASS SHOWER.THE FULLY FINISHED WALK-OUT BASEMENT ADDS INCREDIBLE VERSATILITY WITH A 3-PIECE BATH, LIVING AND DINING AREAS,AND A KITCHENPERFECT FOR EXTENDED FAMILY OR RECREATION.COMPLETELY CARPET-FREE, THIS HOME IS BRIGHT ANDCONTEMPORARY, FEATURING LARGE SUN-FILLED WINDOWS AND SPACIOUS CLOSETS THROUGHOUT.DONT MISS THIS RARE GEM! **EXTRAS** **The sellers and listing broker make no representation in regards to the retrofit status of the basement** (id:55499)
RE/MAX Crossroads Realty Inc.
Mn&lwr - 555 Kennedy Road
Toronto (Dorset Park), Ontario
Commercial space on Kennedy Rd north or St Clair E - Over 1800 sq ft of open concept commercial retail space with a full basement with open concept living room/kitchen area, full 4 pc bath and laundry. Fantastic opportunity for your business to thrive! Great visibility from Kennedy Rd for your storefront. Don't miss out on this ideal blend of business and living space - Book your showing today! Escalations for each year at $1.50 per sf Net (id:55499)
Keller Williams Advantage Realty
Keller Williams Portfolio Realty
Mn&lwr - 555 Kennedy Road
Toronto (Dorset Park), Ontario
Commercial space on Kennedy Rd north or St Clair E - Over 1800 sq ft of open concept office space with a full basement with open concept living room/kitchen area, full 4 pc bath and laundry. Fantastic opportunity for your business to thrive! Great visibility from Kennedy Rd for your office. Don't miss out on this ideal blend of business and living space - Book your showing today! Escalations for each year at $1.50 per sf Net (id:55499)
Keller Williams Advantage Realty
Keller Williams Portfolio Realty
89 Balsam Avenue
Toronto (The Beaches), Ontario
Prestigious 50X127 Ft Lot On Coveted Balsam Ave. Iconic Grand Character home on Prestigious Balsam Ave. Wonderful, Timeless home, With Modern Amenities & Renovations In Keeping With A True Center Hall Beach Home. 5 Classic Verandas. 4 Bedrooms & 2 Are Complete With Ensuites! The 2nd Floor Sunroom/Family Room Is The Perfect Space with covered Treetops To Read, Work Or Watch the world goby. The 3rd Floor Primary Boasts A Private Terrace With Seasonal Lake views, A Dressing Room, Office & Ensuite. Exceptional Backyard Framed With A Tree Canopy and ample space to relax and play. The Private Drive Goes Right Back To The Yard! This Century Home Is Truly Massive In Lot Size, Square Footage & Memories. 2 New Ensuites, 3 Upper Decks Cedar And Glass, Front Porch & Back Deck W/Stone Patio, AC **EXTRAS** Great School District, Great Walking Score,1 Block to Beach and Boardwalk, Steps to Restaurants Shops and Entertainment, Ample Parking - Driveway leads to backyard. *For Additional Property Details Click The Brochure Icon Below* (id:55499)
Ici Source Real Asset Services Inc.
Main - 2713 Kennedy Road
Toronto (L'amoreaux), Ontario
Stunning totally renovated beautiful 2 bedroom main floor of a bungalow. Spacious & bright. Large windows. 2 entries. Everything new. Modern look. Ample parking, EV charging station available at carport. Deep sunny backyard. House suitable for couple or small family. Close to 401, Go train, bus stop, schools, and lots of restaurants. (id:55499)
Century 21 Leading Edge Realty Inc.
59 Sunmount Road
Toronto (Tam O'shanter-Sullivan), Ontario
Renovated and Fully Furnished Bungalow, Main Floor, Bright and Spacious, 4 Bedrooms, 1 Bathroom, Walkout to 2 Decks, Beautiful and Well Maintained Backyard, Hardwood and Ceramic Floors, Upgraded Kitchen w/Granite Countertop & Modern Cabinets, plus Dining Area, Close to Schools, TTC, Hwy 401, Church, Hospital, Supermarket, Shopping Centres, Parks, etc.. Attached Garage and Driveway Parking, High Speed Internet Included. **EXTRAS** Fridge, Stove, Range Hood, Washer (id:55499)
Real One Realty Inc.
1153 Azalea Avenue
Pickering, Ontario
Presenting a semi-detached 3-bedroom, 3-bathroom home with 2 parking spaces. This beautifully designed property features an unfinished basement with a walkout to the backyard. Bonus: City-approved documents for basement construction are included with the listing, offering great potential for customization or rental income. Don't miss out on this exceptional opportunity! Let me know if you'd like further refinements! (id:55499)
RE/MAX Ace Realty Inc.
2706 Deputy Minister Path
Oshawa (Windfields), Ontario
You Will Love This Stunning Modern 4 Bedrooms 3 Bath Townhome!!! Move-In Ready! Approx 2000 Sqft. Spacious And Bright; Practical And Functional Open Concept Layout. Freshly Painted From Bottom To Top. Broadloom Professionally Cleaned. U-Shape Gourmet Kitchen With Ample Counter Space And Stylish Cabinetry; Brand New Quartz Countertop And Large Undermount Sink; Stainless Steel Appliances. Paved Back Yard Is Perfect For Enjoyable Outdoor Relaxation Or Gatherings; Two Owned Parking Spots. Many Visitor Parking Spaces At Door Steps; Desirable And Convenient Location: Close To Public Transportation, Highway 407, Local Amenities, Durham College, Ontario Tech University, Parks And Schools; Steps To Costco And RioCan Shopping Centre. PRICED TO SELL!! You Won't Miss It! (id:55499)
Real One Realty Inc.
1809 - 100 Wingarden Court
Toronto (Malvern), Ontario
One Of the" Largest 3 Bedroom Unit" Is For Sale! In High Demand Area Of Scarborough. Excellent & Fully Renovated Condo Unit. Spacious Front Hall Opens To Large Living Area With W/O To Balcony, 3 Bedrooms And 2 Bathrooms. Upgrade Kitchen And Washroom W/Quartz Counter Top, Backsplash. High End Laminate Flooring Throughout. Excellent West Views. Very Clean And Well Maintained. Close To Amenities, Schools, Supermarket, Scarborough Town Centre, Ttc & 401. **EXTRAS** New Appliances: S/S Appliance, S/S Double Door Fridge, Stoves, Exhaust, Washer And Dryer. And Island With Counter Top; New flooring. (id:55499)
Century 21 Innovative Realty Inc.
4303 Highway 35 N
Clarington, Ontario
Welcome to your dream home for long term lease, where modern elegance meets serene countryside living. This beautifully renovated two-storey home boasts a new wrap-around deck, offering breathtaking panoramic views of rolling orchards and farm fields, a perfect spot for morning coffee or evening relaxation. Step inside to discover a fully updated interior designed for comfort and style. The main floor features an expansive open-concept layout that seamlessly combines dining, kitchen, family, and living areas. Large, bright windows flood the space with natural light, complemented by sleek pot lights throughout. The oversized kitchen is a chefs delight, featuring a generous eat-in breakfast area, built-in stainless steel appliances, upgraded hardware, and brand-new laminate flooring. A newer 3-piece bathroom on the main floor adds convenience and showcases a glass-enclosed shower with premium finishes. The second floor is a haven of tranquility, with three generously sized bedrooms two of which has direct access to covered balcony, each offering ample closet space. The staircase, illuminated by high ceilings and large windows, adds a sense of grandeur. The primary suite includes a luxurious ensuite bathroom, while an additional full bathroom on this level serves the other bedrooms, all featuring modern upgrades and stylish fixtures. This property combines contemporary living with rural charm, offering an unparalleled lifestyle opportunity. Dont miss your chance to call this countryside retreat home! **EXTRAS** Lots of parking spaces available for any size vehicle. The basement is excluded and there is no access to the basement from inside the house. The exterior of the house and the rest of the property is under 24/7 alarm and video surveillance. (id:55499)
Coldwell Banker - R.m.r. Real Estate
4303 Highway 115 N
Clarington, Ontario
Located on Highway 115 North, a major route to Peterborough and the Kawartha Lakes cottage region, this property offers unmatched visibility and accessibility. Boasting exceptionally high traffic counts, the site features convenient access with one entrance lane and one exit lane. The fully renovated commercial building spans 2,328 square feet with nearly 1531 square feet of open retail, complete with a walk-in fridge and a walk-in freezer, high ceilings, and large windows that flood the space with natural light. This versatile setting is ideal for a variety of businesses, including specialty retail stores, bake shops, nurseries and garden centers, craft beer or wine outlets, and more. Set in a serene country environment, this property is perfect for businesses aiming to create a distinctive shopping experience. With prominent highway visibility, easy access, and ample parking, it provides an exceptional opportunity to captivate customers and grow your business. **EXTRAS** Newer Large Septic System, Natural Gas, Upgraded Lighting, Newer Larger Windows, Brand New Cabinetry, Counters and Shelving, Newer Equipment including Walk-In Freezer, Stainless Steel Sinks & Counter. (id:55499)
Coldwell Banker - R.m.r. Real Estate
43 Muir Drive
Toronto (Scarborough Village), Ontario
Welcome to Builder's Own Home in Most Prestigious Scarborough Village Bluffs Community! Situated On A Valuable 124 * 197 Lot, Adjacent to Beautiful Bethune Park, Close to Scarborough Golf & Country Club. This Newly Renovated Custom-built Gem Offers Over 5,800 Sq.Ft Living Space, Designed for Both Comfort & Style! Bright, Spacious & Extremely Functional Layout, Perfectly Symmetrical Upper Floor Design Offers Space & Privacy For All Family Members, Above & Beyond Primary Bedroom w/Juliette Balcony, 5 En-suite Bedrooms,1 En-suite Conveniently On Main Floor, And Fully Finished Walk-out Basement w/Wet Bar, Spaciously Designed for All Possibilities to Own Preferences. Circular Driveway & Double Garage Accommodate 10 Cars For Home Parties! Enjoy the Abundance Green Space, Golf Clubs, Parks, Hiking Trails, Short Distance to Lake, Nearby Marinas, Shops, Schools & Community Center. This Dream Home Is A Must-see, A Prefect Blend Of City Living And Serenity! **EXTRAS** Builder's Own Home! 2024 Newly Renovated, Solid Stones Finishes, All Majestic Chandeliers! (id:55499)
Rc Best Choice Realty Corp
811 - 255 Village Green Square
Toronto (Agincourt South-Malvern West), Ontario
Versatile Living Space with Endless Possibilities! This rarely offered unit is perfect for personal living, accommodating extended family, or generating rental income. Originally designed by Tridel as a 2-bedroom, 2-bathroom layout, it features the flexibility to separate into a 1-bedroom unit and a studioideal for a home business or income potential. Highlights include stainless steel appliances, laminate flooring, granite countertops, and two charming Juliette balconies. Don't miss this opportunity to own a space that adapts to your needs! Enjoy the convenience of parking spot and locker pkg. With TTC at your doorstep and easy access to highways, Go Station, malls, and more, this residence offers urban living at its finest. Exceptional building amenities including concierge, rooftop deck, BBQ, gym, party room, games room, media room, sauna, guest suites and more. An unparalleled living experience! **EXTRAS** Existing Stainless Steel Fridge, Stove, Hood Fan & Dishwasher, Stacked Washer & Dryer, All Elfs. (id:55499)
Century 21 Leading Edge Realty Inc.










