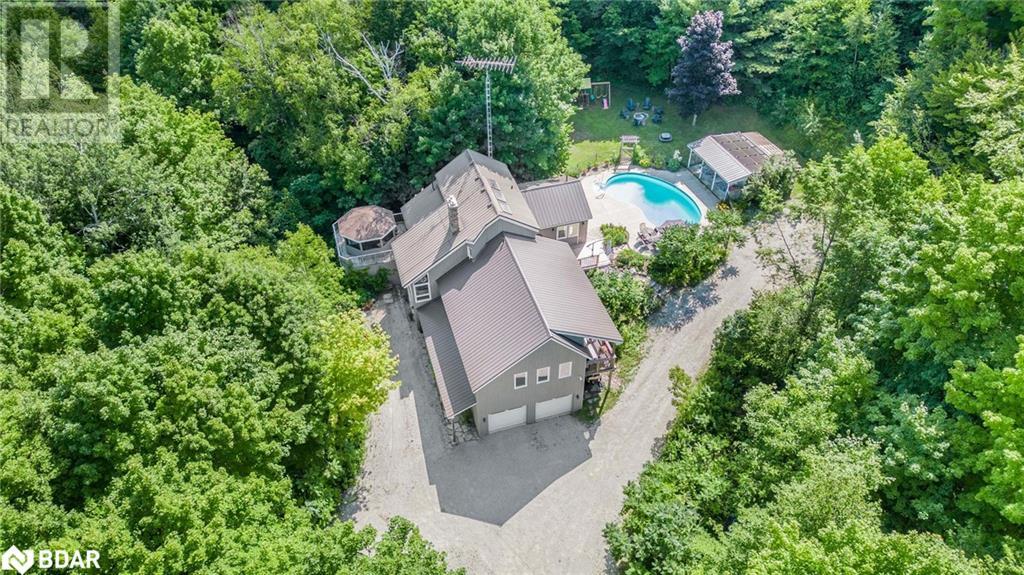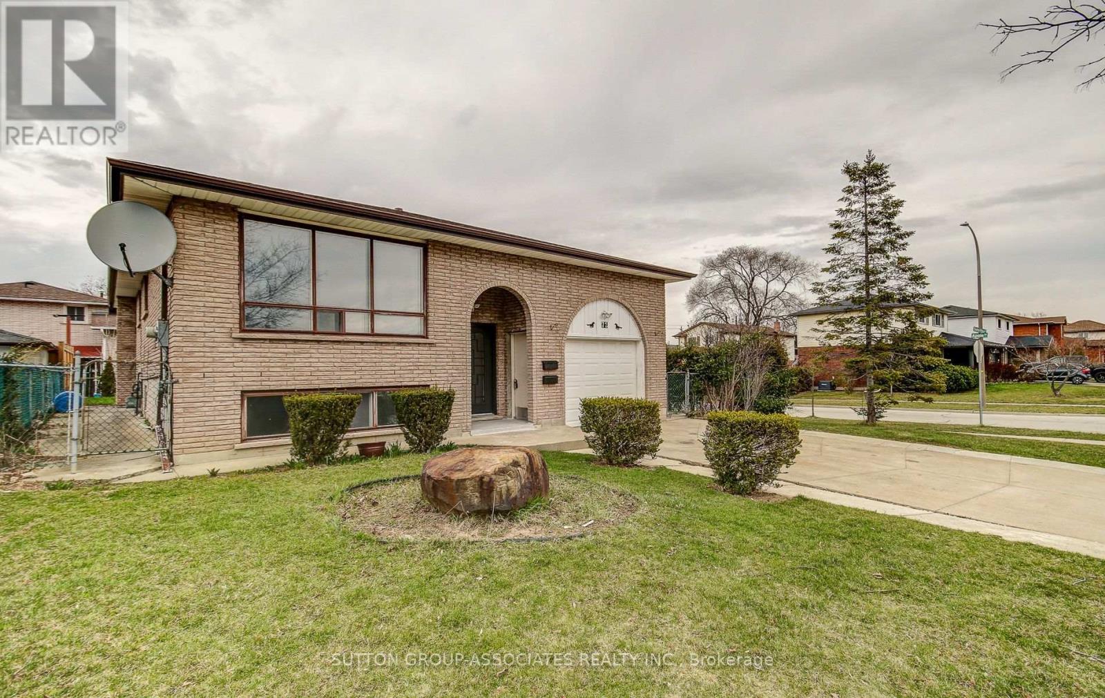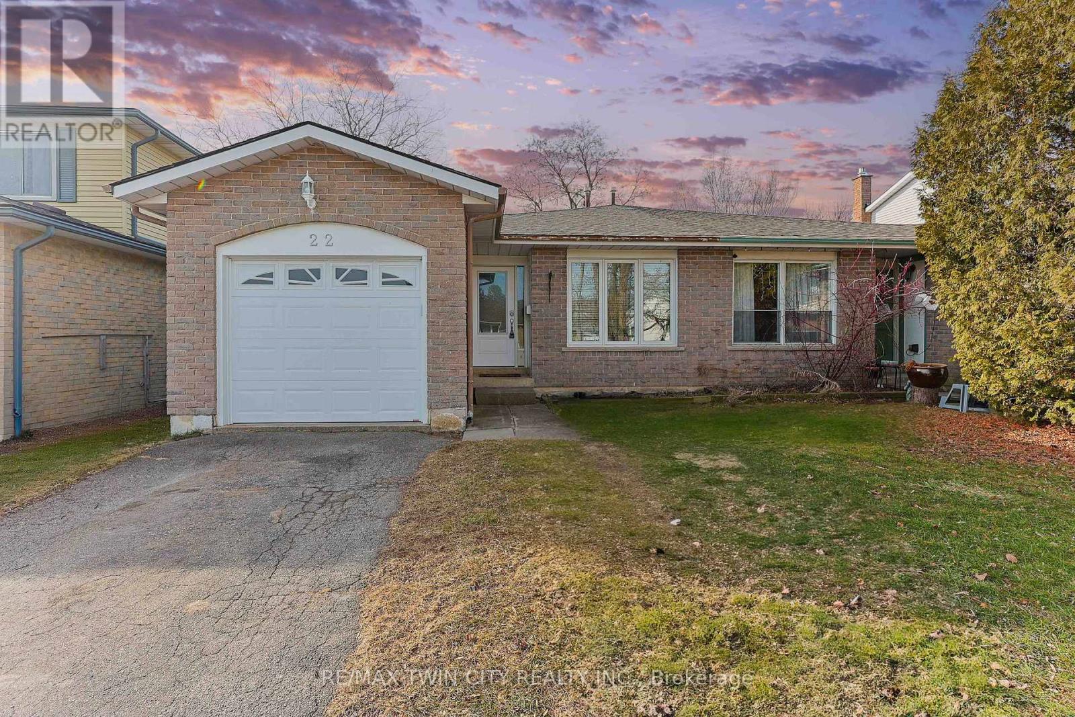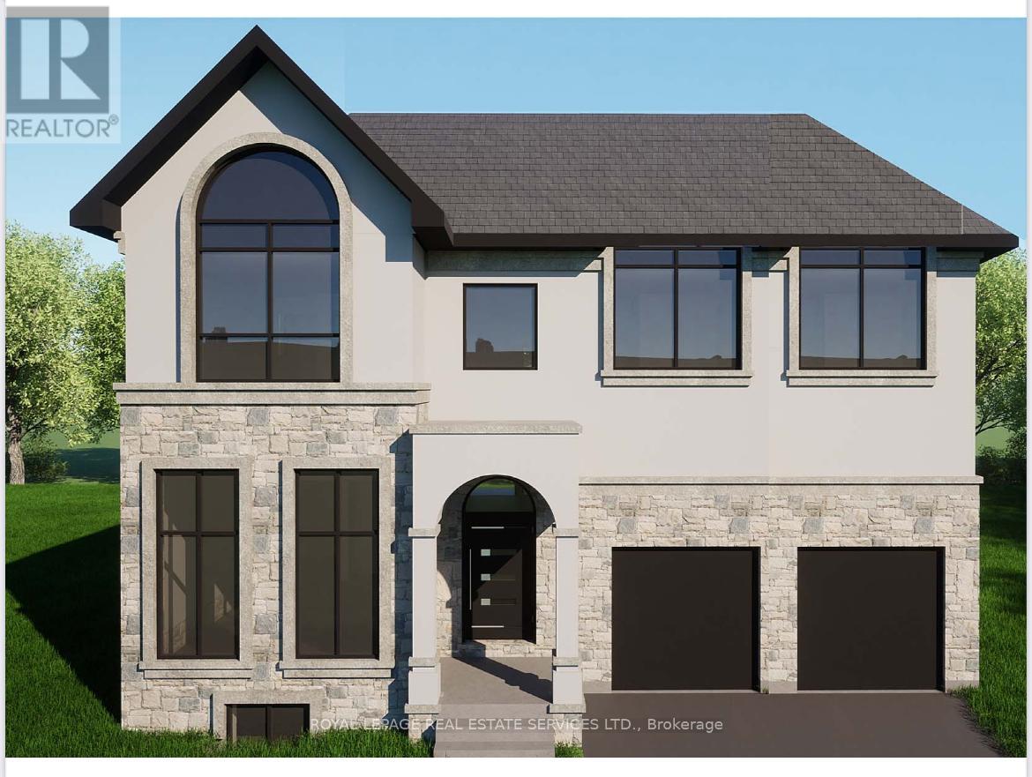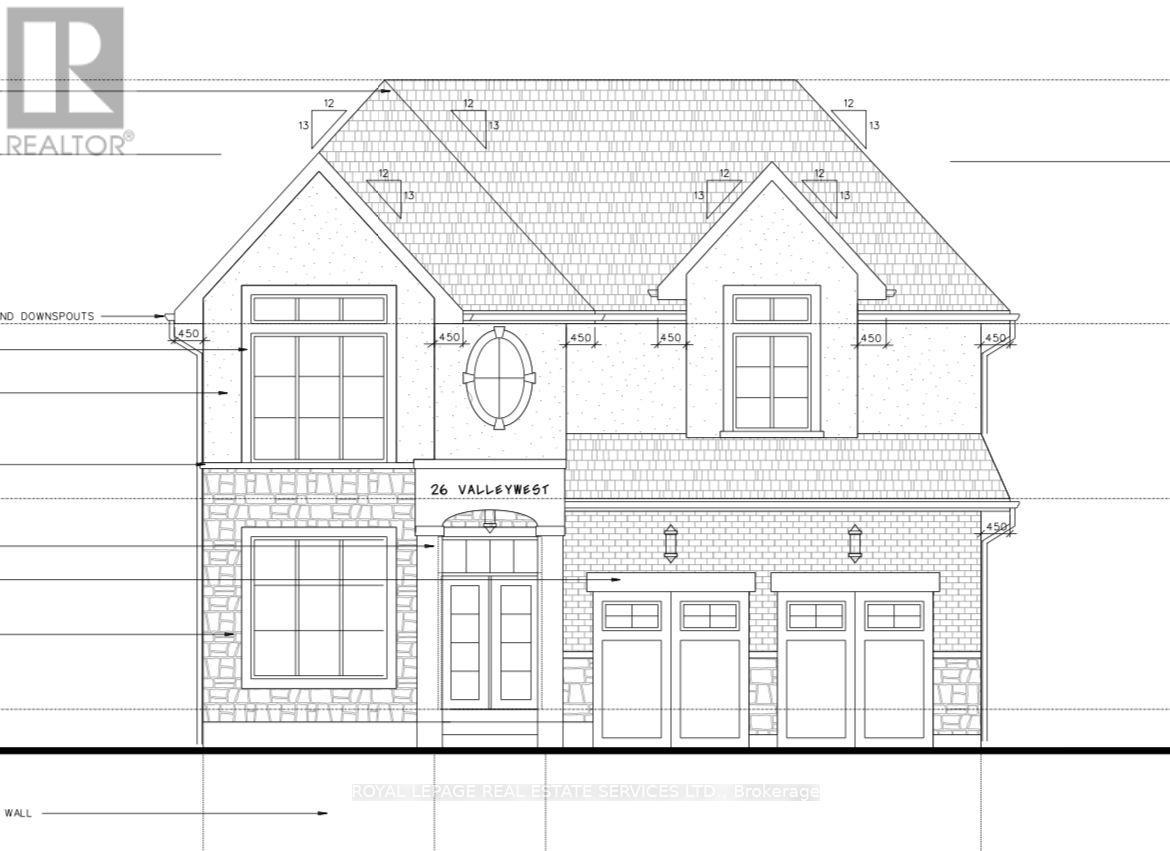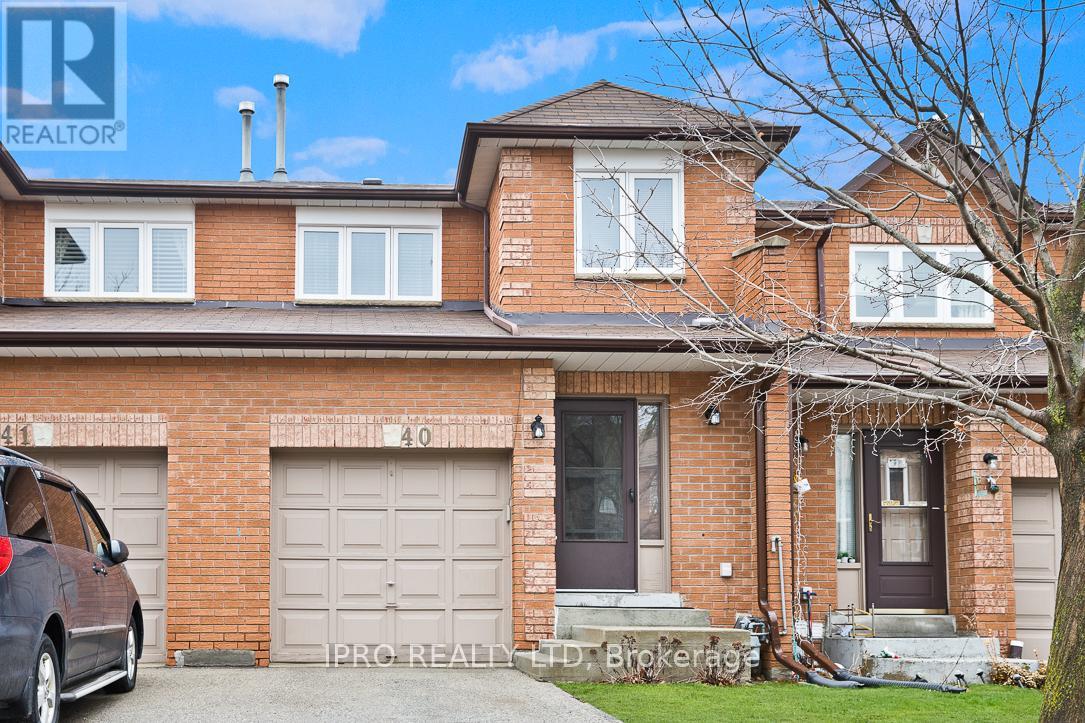1241 Bass Lake Sideroad E
Oro-Medonte, Ontario
Welcome to 1241 Bass Lake Sideroad E, a luxury estate nestled in the tranquil countryside of Oro-Medonte. This stunning residence spans just over 50 acres of private land, seamlessly blending cleared spaces with lush, wooded areas. If you value privacy, functionality, and a deep connection with nature, this is the perfect retreat for you. Upon entry, you are greeted by an elegant mudroom that leads into a sun-filled sitting/recreation room, featuring tile flooring, a wood-burning fireplace, and double doors that open to the beautiful outdoors. Just a few steps up, you’ll discover a refined office and kitchenette area, complete with a powder room—ideal for those who run their own business or work from home, offering a quiet and private escape. The main level is an entertainer's dream, boasting an expansive kitchen and dining area adorned with granite countertops, stainless steel appliances, cathedral ceilings, and a seamless walkout to the luxurious in-ground swimming pool and pool house. This floor also includes a beautifully appointed guest bedroom with a 3-piece ensuite and private deck access, a screened-in gazebo, a conveniently located laundry room, and a sumptuous primary suite with abundant storage, a cozy gas fireplace, and an opulent 4-piece ensuite. The main floor also features a stunning living room with a floor to cathedral ceiling wood-burning fireplace. Ascending to the top level, you will find two additional elegantly designed bedrooms and a charming nook, currently used as a playroom, which overlooks the downstairs living room. An 18kW generator provides a versatile and powerful backup power solution, during a power outage. The outdoor amenities are equally impressive, featuring serene trails, a lavish in-ground swimming pool with an accompanying pool house, and multiple storage units. With just over 50 acres of privacy, this estate epitomizes refined country living, offering unparalleled luxury and tranquility. (id:55499)
RE/MAX Hallmark Chay Realty Brokerage
498 Wheat Boom Drive
Oakville (1010 - Jm Joshua Meadows), Ontario
Stunning 4-Bed, 4-Bath Detached Home in Sought-After North Oakville!Welcome to this beautifully upgraded home located near Eighth Line and Dundas, nestled in one of Oakvilles most vibrant and family-friendly communities. This sun-filled property features a thoughtfully designed layout with soaring ceilings on the main floor, elegant hardwood flooring, and a modern open-concept kitchen complete with a centre island, quartz countertops, stylish backsplash, premium stainless steel appliances, and a show-stopping chandelier. Enjoy both a cozy family room with a gas fireplace and A private main floor office with French doors and a spacious mudroom add functionality and style. Upstairs, the impressive primary suite offers a large walk-in closet and a luxurious 5-piece ensuite. The second bedroom features its own ensuite bath, while the third and fourth bedrooms share a convenient Jack & Jill bathroom. This 7-year-old home is ideally located close to top-rated schools, parks, public transit, trails, community centres, shopping, and easy access to the GO station. (id:55499)
Right At Home Realty
701 - 15 Greenview Avenue
Toronto (Newtonbrook West), Ontario
Welcome to the Tridel Meridian Residence, situated on a tranquil street in close proximity to Finch Station, Viva, YRT, and Go Transit, as well as downtown North York. Within minutes, residents can access movie theatres, gourmet grocery stores, libraries, the Art Theatre, and a diverse array of restaurants. This architectural marvel boasts sophisticated design and craftsmanship, an impressive two-story lobby featuring a winding staircase, and all the conveniences of downtown North York, exuding a relaxed and vibrant atmosphere. This spacious one-bedroom unit features a functional layout and an open balcony with a breathtaking view of the east. Residents can enjoy a range of amenities, including an indoor pool, billiard lounge, state-of-the-art gym, golf simulator, sauna, party room, 24-hour concierge service, and visitors parking. (id:55499)
Forest Hill Real Estate Inc.
72 Seaton Place Drive
Hamilton (Stoney Creek), Ontario
Spacious,Custom,Quality Corner Built Bungalow Located In Stoney Creek Close To Mohawk College, Parks, Shopping, Public Transit And Highway Access.Bright,Modern Eat in Kitchen with Walkout to Porch and Deck. Formal Dining Room, Big Living Room and more.... (id:55499)
Sutton Group-Associates Realty Inc.
22 Telfer Court
Brant (Paris), Ontario
Welcome to 22 Telfer Court, a well-maintained semi-detached home nestled in a quiet cul-de-sac in the charming town of Paris, Ontario. This 4-level backsplit offers a spacious and functional layout, perfect for families or first-time buyers. Featuring 4 bedrooms and 1.5 bathrooms, this home provides ample space for comfortable living. The main level boasts a bright and inviting living area, while the lower levels offer additional space for a family room, home office, or playroom. Some updates have been completed throughout, ensuring a move-in-ready experience. Enjoy the privacy of a fully fenced yard, ideal for entertaining, pets, or relaxing outdoors. The single-car garage and driveway provide convenient parking. Located close to parks, schools, and amenities, this home is a fantastic opportunity to enjoy the best of Paris living. Don't miss your chance to own this lovely homeschedule your private viewing today! (id:55499)
RE/MAX Twin City Realty Inc.
26 Valleywest Road
Brampton (Vales Of Castlemore), Ontario
*Spectacular Brand New Home To Be Built on 53 Ft Lot *Opportunity To Customize Your Dream Home *4018 sqft + 1820 sqft Unfinished Basement With Separate Entrance = Total 5838 sqft (Basement With Separate Entrance & Approximately 9 Foot Ceilings Can Be Custom Finished At An Additional Cost **See Attached Floor Plan For Optional Finished Basement) *Spacious, Bright Home With A Great Layout & Design *Tarion New Home Warranty Program Coverage *Superior Construction Features *8 Foot Front Door(s), Energy Efficient Windows, Home Automation System, Security Features & Much More *Upgraded Features & Finishes Include 10 Foot Ceiling On Main Floor, 9 Foot Ceiling On Second Level, Coffered Ceilings As Per Plan, Smooth Ceilings Throughout, Open Concept Great Room, Formal Dining, Gourmet Kitchen, Luxury Baths, Luxurious Primary Bedroom, All Bedroom W/Ensuite Baths *Upgraded Tiles & Hardwood Flooring Throughout *Floor Plan and Complete List of Features & Finishes For This Fine New Home Attached To Listing *Floor Plan and List of Features & Finishes Attached (id:55499)
Royal LePage Real Estate Services Ltd.
26 Valleywest Road
Brampton (Vales Of Castlemore), Ontario
*Spectacular Brand New Home To Be Built on 53 Ft Lot *Opportunity To Customize Your Dream Home *2862 sqft + 1290 sqft Unfinished Basement = Total 4152 sqft (Basement With Approximately 8 Foot Ceilings Can Be Custom Finished At An Additional Cost) *Spacious, Bright Home With A Great Layout & Design *Tarion New Home Warranty Program Coverage *Superior Construction Features *8 Foot Front Door(s), Energy Efficient Windows, Home Automation System, Security Features & Much More *Upgraded Features & Finishes Include 10 Foot Ceiling On Main Floor, 9 Foot Ceiling On Second Level, Coffered Ceilings As Per Plan, Smooth Ceilings Throughout, Open Concept Great Room W/Optional Gas Fireplace, Formal Dining, Gourmet Kitchen, Luxury Baths, Luxurious Primary Bedroom, All Bedroom W/Ensuite Baths *Upgraded Tiles & Hardwood Flooring Throughout *Floor Plan and Complete List of Features & Finishes For This Fine New Home Attached To Listing *Floor Plan and List of Features & Finishes Attached (id:55499)
Royal LePage Real Estate Services Ltd.
109 - 330 Princess Royal Drive
Mississauga (City Centre), Ontario
Rarely Offered 'Garden Villa' Condo The Best of Both Worlds Step into luxury with this stunning ground-floor 1-bedroom plus den 'Garden Villa' condo, offering the perfect blend of privacy, convenience, and modern elegance. No need for elevator. Enjoy the exclusivity of private exterior access and a spacious 168 sq foot terrace facing inside the complex, providing a peaceful retreat. With two separate entrances, coming and going has never been easier. Interior Features: Soaring ceilings create an airy, open feel. Modern white kitchen with sleek tile backsplash and ceramic flooring. Versatile den with built-in cabinetry and desk, perfect for a home office. Spacious primary bedroom with a double mirrored closet. Hardwood and laminate floors throughout for warmth and sophistication. Prime Location: Just steps from Square One, public transit, shops, restaurants, and a nearby dog park. Convenient access to major highways makes commuting a breeze. Resort-Style Amenities:24/7 concierge. Fully equipped gym and indoor pool, sauna, theatre room, party rooms, barbeque area and guest suites This is an ideal opportunity for professionals, first-time buyers, or downsizers looking for comfort, style, and an unbeatable location. Schedule your private showing today! (id:55499)
Keller Williams Co-Elevation Realty
40 - 550 Steddick Court
Mississauga (Hurontario), Ontario
Gorgeous Low Maint. Fee ($350.38) Townhome in the Heart of Mississauga, Quiet Child Safe Crt, Modern Layout, Inside Access from Garage, Private Fenced Yard and Deck, NO Carpet, Finished Bsmt, Lots of Storage, Close To Park, Shop, Public Transit; Walking dist. to Elementary, Middle, High School, Square One, Heart Lake Centre, ***UPGRADES: Washrooms (2025), Kitchen Floor (2025), Basement Floor (2024), Upper Floor (2022), Furnace/AC (2015), Roof (2010), LED Pot Lights Wi-Fi Dimmer Switch (Google compatible) ***Low Maint. fee includes External Doors, Windows, Roof, Snow Removal, Lawn Mowing. Offer anytime. Buyer/Agent to do due diligence on all aspects. Sellers don't warrant any upgrades. ***INCLUSIONS***: 4 Security Cams, Garden hose, Washer, Dryer, Stove, Refrigerator (main), Blinds. (id:55499)
Ipro Realty Ltd
253 Graham Avenue S
Hamilton (Delta), Ontario
Beautiful Brick 2 1/2 Story Character Home near Gage Park. Preservation of Old World Charm combined with Modern Upgrades. Beautiful Hardwood Floors, Classic Gumwood Trim and French Doors. Custom Kitchen with Granite Counters, Stainless Steel Appliances and Gas Stove. Second Floor has updated Full Bath, with 3 Large Bedrooms, including Primary with Over-Sized Walk-In Closet. Third Floor provides huge 4th Bedroom/ Loft with additional Powder Room. Private Backyard Oasis with Large Covered Porch and 18x36 Heated In-ground Pool. Large Detached Garage/Pool House with Hydro. Great Location near amenities of Ottawa St N and Beautiful Gage Park! **EXTRAS** Architectural Plans and Permits included for Custom High-End Renovation. (id:55499)
Sotheby's International Realty Canada
31 & 32 - 501 Passmore Avenue
Toronto (Milliken), Ontario
Professionally Managed, Well Maintained Industrial Complex. Both Units 31 and 32, Have Bright Open Exposure To Passmore. Great for a Variety of Uses! Owner Has Kept This Commercial Property In Wonderful Condition. Total Square Footage Is 3690 Sqft with An Additional (Est.) 415 Sqft Caged Mezzanine For Secure Storage. In addition, there is a 200amp breaker with 347/600 Volt Service with a benefit of 120/240 volt step down transformer which allows you to have the benefit of three phase or single phase power. Clean And Functionable with painted warehouse floors, and heating in the warehouse provided by a professional Schwank German commercial radiant tube system. Showroom has plenty of sunlight with added 30 degree upper windows for amazing natural lighting. 1 drive in access with Overhead garage door complete with a commercial door opener for full-size truck deliveries. Close To Major Roads and Highway. Hydro, Gas and Water Are Separately Metered. (id:55499)
Culturelink Realty Inc.
88 Kipling Place
Barrie (Letitia Heights), Ontario
This Semi-detached home sits on a Quiet street in a mature treed area. Walking to bus, school, plaza. Extra long paved driveway. Upgraded High Efficiency Furnace and Central Air. Fenced side and rear yard. Deck front and rear. This end unit is Ready o Move in with all new flooring, interior paint, upgraded kitchen, new fixtures in both bathrooms, new breaker panel and many more features. (id:55499)
Right At Home Realty

