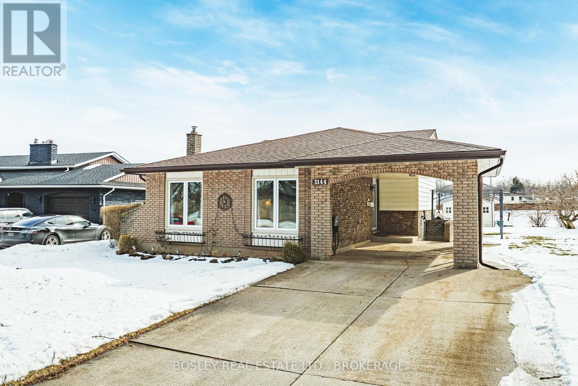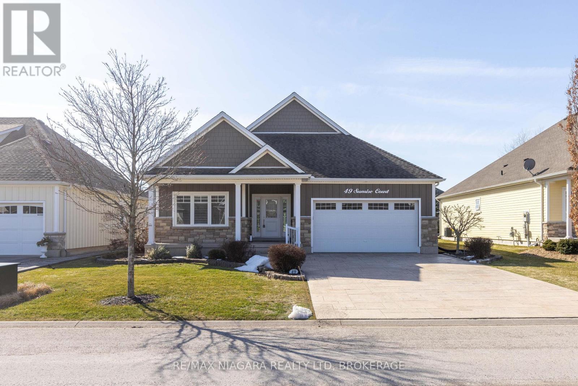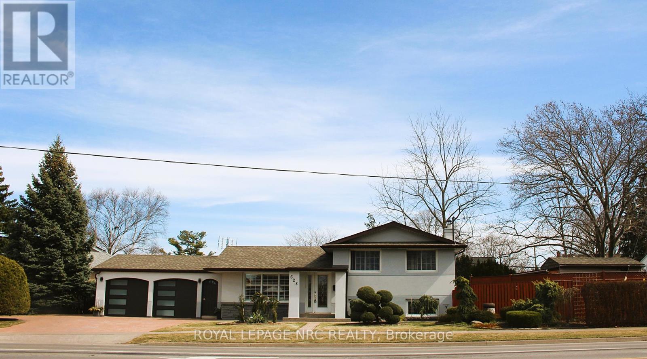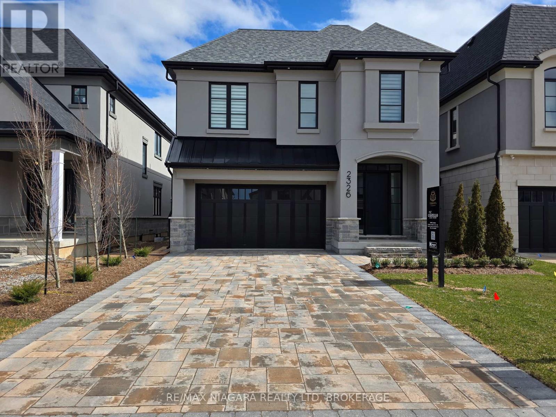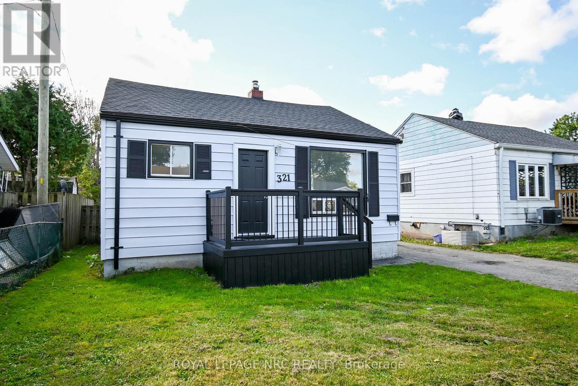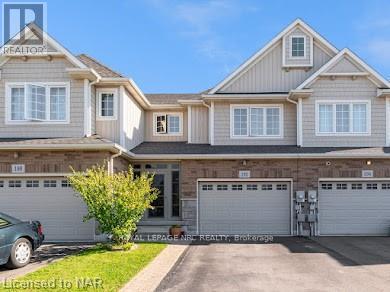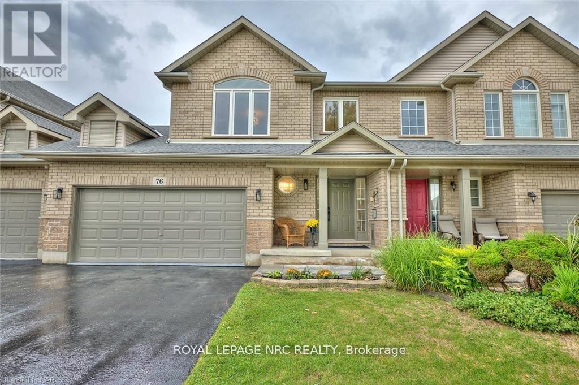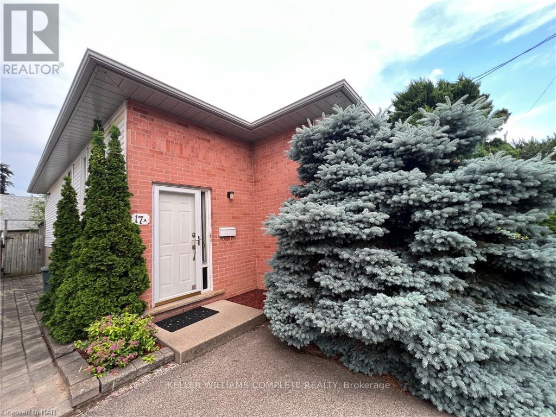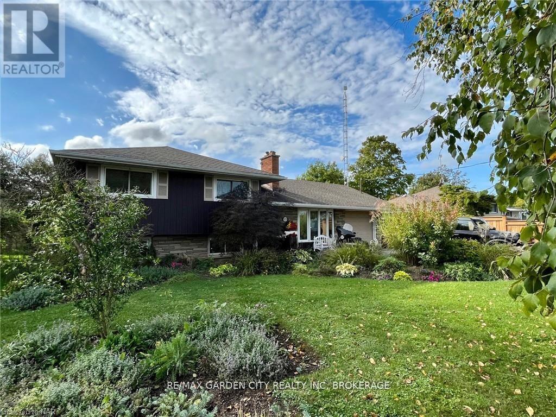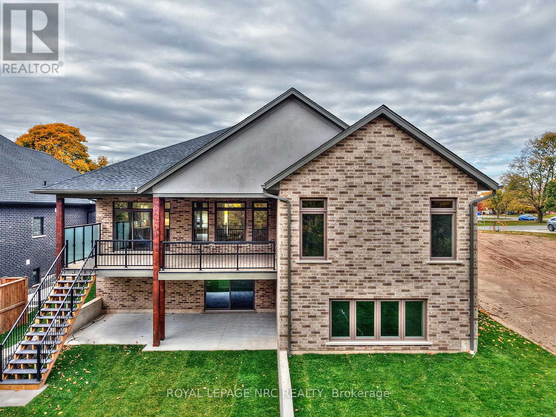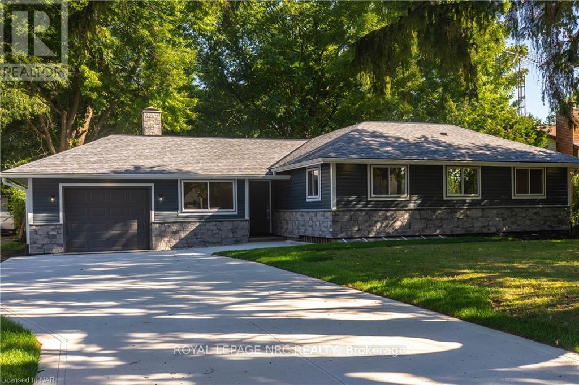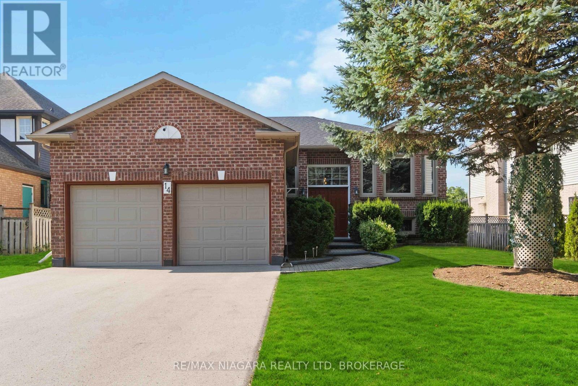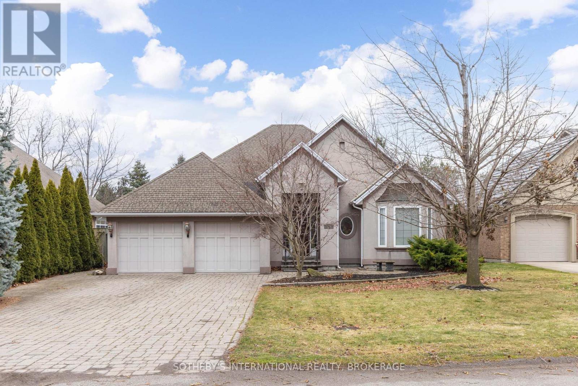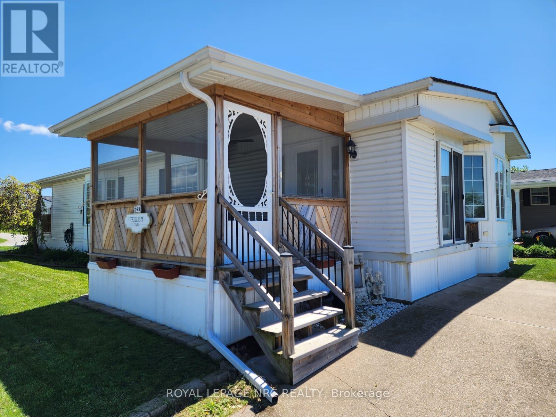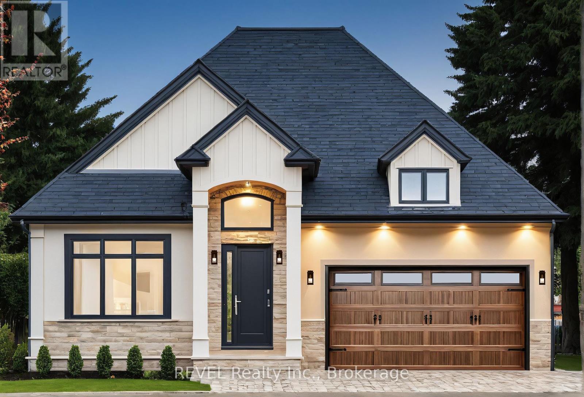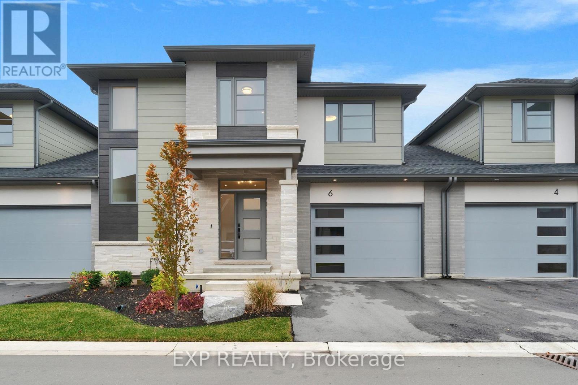3144 Rapelje Street
Niagara Falls (Chippawa), Ontario
Welcome to 3144 Rapelje Street in Niagara Falls! This adorable and charming back split backs right onto Riverview Park and is just a short stroll from the scenic Niagara River Parkway Trail. Conveniently located minutes away from shopping, dining, recreational trails & parks, and of course, stunning Niagara Falls itself. This well-appointed home boasts 3 bedrooms up, an updated kitchen, formal dining room and bright living room and is meticulously maintained in a fantastic family-friendly neighborhood. The lower level suite is an additional plus, featuring an additional bedroom, 3-piece bathroom, a spacious living room and kitchen - all with its own separate entrance. Don't miss out on the opportunity to make this lovely property your new home sweet home! Contact us today to schedule a viewing and imagine the wonderful lifestyle this home has to offer as you sip your morning coffee looking out over the beautiful park behind your new home! (id:55499)
Bosley Real Estate Ltd.
Th 3 - 481 Victoria Street
Niagara-On-The-Lake (Town), Ontario
Large open concept townhouse walking distance to Queen St. - your dream home in the heart of Niagara-on-the-Lake! Newly listed and ready for you to move in, this stunning 2 + 1 bedroom condo offers a life of convenience and charm beyond compare. With 3+1 bathrooms and an impressive 2800 square feet of interior finished space, this residence is ideal for those who appreciate room to breathe and grow. Each primary bedroom is a sanctuary of comfort, featuring walk-in closets and luxurious ensuite bathrooms (new quartz countertops) adorned with soaker tubs and spacious showers, perfect for unwinding in privacy and style. The open concept main floor boasts soaring 10-foot ceilings that enhance the bright, sunlit living areas. The kitchen, a chef's delight, is equipped with ample cabinetry, quartz counter, setting the stage for culinary magic and effortless entertaining. Adjacent to the kitchen, the dining area promises memorable dinner parties, seamlessly transitioning to the inviting living room. Extend your living space outdoors with an enlarged private deck, an ideal spot for morning coffees or evening soirees. The finished basement adds a family room for casual hangouts, an additional den - presently being used as a bedroom (window may not meet egress size), a 2 pc bathroom, and substantial storage options, including specialized cold storage for wine aficionados. Step outside your door and find yourself mere steps from the serene Gardens at Pillar and Post, the Commons (dog walking trails) and a short stroll to the local shops of Queen St, placing convenience at your fingertips. This property is not just a home; it's a lifestyle waiting to be cherished. Ready to start your next chapter in scenic Niagara-on-the-Lake? Your perfect backdrop for making lasting memories is here. (id:55499)
Bosley Real Estate Ltd.
49 Sunrise Court
Fort Erie (Ridgeway), Ontario
Experience sophisticated living in Ridgeway By The Lake, an upscale adult lifestyle community steps from the serene shores of Lake Erie. Nestled in the historic town of Ridgeway, the property is also conveniently located near the beautiful white sand beaches of Crystal Beach. This exquisite Port model bungalow boasts 2,758 sq ft of beautifully designed space, featuring three bedrooms and three full bathrooms. The inviting open-concept layout is enhanced by high ceilings, gleaming hardwood floors, and an abundance of natural light. The kitchen is both stylish and functional, outfitted with granite countertops and heated floors, seamlessly flowing into the dining and living areas where a gas fireplace adds warmth and character. The primary bedroom impresses with a walk-in closet and ensuite complete with heated floors, while the main floor laundry offers everyday convenience. A partially finished basement extends the living space with a large family room ideal for relaxation or entertainment. Outside, a spacious back deck with a pergola creates the perfect setting for gatherings. A stamped cement driveway adds both curb appeal and durability, while an irrigation system ensures the landscape remains lush and well-maintained. Residents can also elevate their lifestyle with an optional Algonquin Club membership, granting exclusive access to a 9,000 sq ft clubhouse featuring a state-of-the-art fitness center, sauna, saltwater pool, games room, billiards, and dynamic community events. This is a rare opportunity to indulge in elegance, comfort, and connection in a truly exceptional setting. (id:55499)
RE/MAX Niagara Realty Ltd
628 Vine Street
St. Catharines (Vine/linwell), Ontario
This stunning side split home is located in the North-end of St. Catharines and near Lock One of the Welland Canal it's also only minutes from Lake Ontario and beautiful Sunset Beach, parks, famous bicycle and walking trail and shopping, schools, transit. This home promises convenience and a connected lifestyle. Beautiful stucco finishes invite you to a modern home, when you step inside and be welcomed into a contemporary design. Main floor has an open living area with a large window, seamlessly connecting the living room, dining area, and kitchen. Living room has electric fireplace with the option of changing lighting and heating. Modern kitchen equipped with stainless steel appliances, custom cabinetry, island, and sleek finishes with quartz counters and backsplashes, offers ample cupboard and counter space. Upstairs, there are three bedrooms and a modern bathroom with LED lighted mirror, a red-light thermal lamp, oval sink, heated one-piece elongated toilet seat with washed (bidet). The finished basement, with a separate entrance includes a recreation room, bathroom, laundry room and a walk-out to the backyard. Heated floor in the Basement Bathroom and Hallway adds a sense of comfort and luxury. Cozy recreation room is highlighted by pot lights, ceiling speaker system, wood-burning fireplace with beautifully finished granite panels. A sophisticated bathroom with a custom-made walk-in shower with a tower shower panel, finished with glass and tiles. The oversized double garage has large windows that make the garage filled with natural light. A summer kitchen is also installed there. The fenced lot is a private sanctuary. The covered deck complements the outdoor entertaining space. Interlocking pathway leads to a fruit and vegetable garden, a storage shed and a beautifully landscaped pond with pump, lights and heater. Don't let this opportunity pass you by schedule your visit today! ** This is a linked property.** (id:55499)
Royal LePage NRC Realty
22 Currie Street
St. Catharines (Facer), Ontario
WELCOME TO 22 CURRIE ST. FIRST TIME ON THE MARKET IN OVER 30 YRS.A GREAT FAMILY HOME IN A QUIET AREA.FABULOUS ALL BRICK & SIDING 1 1/2 SOREY WITH DETACHED GARAGE/WORKSHOP.GREAT CURB APPLEAL.COMFORTABLE FRONT PORCH FOR YOUR EVENING TEA.UPON ENTERING LARGE SPACIOUS LIVING ROOM DINING AREA WITH 8 FT CEILINGS (SELDOM FOUND) OPEN TO THE KITCHEN AREA.OVER SIZED MAIN FLOOR BEDROOM WITH AMPLE CLOSET SPACE.UPDATED 4 PCE MAIN BATH WITH SOAKER TUB.2ND BEDROOM WITH PATIO DOORS TO REAR DECK OVERLOOKING FENCED YARD AND GARDENS.ADDED STAIRCASE TO FULL FLOOR LOFT AREA WITH POTENTIAL FOR 3RD BEDROOM, EASILY FINISHED TO MORE POTENTIAL LIVING SPACE,OR EXCERCISE ROOM.DOWNSTARIS IS FINISHED TO A LARGE FAMILY ROOM WITH WOOD BURNING FIREPLACE LOTS OF NATURAL LIGHT. KITCHENETTE AREA ,2 PCE BATH ,LAUNDRY AREA,COLD ROOM AND SMALL UNFINISHED AREA FOR A POTENTIAL WORK SPACE OR OFFICE AREA. OUTSIDE MOSTLY FENCED LOT WITH LOTS OF FLOWERS (SMALL POND)ROOM FOR 3 CARS, DETACHED GARAGE WITH HYDRO. DOOR REMOVED AND MAN DOOR ADDED TO CONVERT TO WORK SHOP. THESE SOLID WELL BUILT HOMES DON'T COME AROUND VERY OFTEN CALL TODAY (id:55499)
RE/MAX Garden City Realty Inc
6962 Dolphin Street
Niagara Falls (Morrison), Ontario
North-end raised bungalow sits on beautiful 50x143 fully fenced in yard with no rear neighbours!The main floor is carpet free offering a large open concept living room, dining room with patio doors to the rear deck,a large updated kitchen with lots of counter space, pantry overlooks the backyard from the kitchen sink and also has a separate back door to the rear deck, there's three bedrooms and a full bathroom. The downstairs has a recreation room, bedroom, powder room, large laundry room with separate shower. Hot water on demand. Sump pump with back up in the single attached garage. Updates in 2014 are membrane roof, furnace, windows,8x10 shed and electrical panel. Deck(2015)Fence(2017).Ideally located in a family friendly neighbourhood close to schools,parks,shopping,all necessary amenities and the QEW!Flexible closing date available (id:55499)
RE/MAX Garden City Realty Inc
211 - 3710 Main Street
Niagara Falls (Chippawa), Ontario
Introducing 3710 Main Street, unit 211. This fully updated corner unit is the largest in the sought after building, featuring a private entrance and dedicated staircase for added exclusivity. The bright, open-concept layout is filled with natural light from large windows. The stunning kitchen offers quartz countertops, brand-new appliances, and ample cupboard space, with direct access to a private terrace-perfect for outdoor dining.The spacious living area extends to a covered balcony overlooking Cummington Square, an ideal spot to enjoy summer concerts, or to see the fireworks. The primary suite features a good-sized closet and a spa-like 4-piece ensuite with a quartz vanity. The second bedroom is generously sized, and the shared bathroom also includes a quartz vanity and custom closet for additional storage. In-suite laundry, ample storage, a storage locker, and dedicated plus visitor parking complete this well-appointed unit.Situated steps from local restaurants, shops, a grocery store, schools, and the Niagara River Parkway, and minutes from Niagara Falls, this unit offers the perfect blend of luxury, privacy, and prime location. (id:55499)
Boldt Realty Inc.
510 Royal Ridge Drive
Fort Erie (Ridgeway), Ontario
Nestled in the charming community of Ridgeway, this community of homes is built with care by a Niagara builder with all Niagara trades and suppliers. The standard selections are well above what you might expect. The meticulously designed floor plans offer over 1,600 sq. ft. for the semi-detached units and over 1,400 sq. ft. for the townhomes. Each home includes engineered hardwood in the main living areas, stone countertops in the kitchen, luxurious principal suites with ensuites, spacious pantries, pot lights, and sliding doors leading to covered decks. The stylish exteriors, finished with a mix of brick, stone and stucco, along with exposed aggregate concrete driveways, and covered decks create an impressive first impression. There are completed model homes available for viewing. Flexible closing dates available. OPEN HOUSE on Sundays from 2-4 pm (excluding holiday week-ends), or schedule a private appointment. Check the "BROCHURE" link below. We look forward to welcoming you! (id:55499)
Bosley Real Estate Ltd.
3919 Durban Lane
Lincoln (Lincoln-Jordan/vineland), Ontario
Welcome home! This exceptional home is situated in the prestigious retirement community of Cherry Hill. Live the life you have worked so hard for! Cherry Hill is a top notch gated community offering easy & stress free living at its best - featuring club house with shuffle board, darts, pool tables, library, party or event rooms, change rooms, full kitchen, outdoor pool and BBQ area. The community is ideally situated in the heart of Niagara's wine country in picturesque Vineland. 3919 Durban Lane was the model home for the complex so it offers loads of extra features above many of its neighbouring properties including premiere placement directly beside the scenic park boasting a gazebo & frog pond with footbridge and visitor parking for guests. The home also offers guest loft with full bathroom, office, sitting area and is large enough for it to serve as an additional bedroom suite, finished basement currently used as an open concept in-law suite with its own laundry & bath with rough in for kitchenette. The home has total of 4 bathrooms, two main floor bedrooms - the primary bedroom features private ensuite, main floor laundry room, bright open concept main level is flooded with natural light, and offers eat in kitchen, formal dining area, living room with lofted ceilings & gas fireplace, gleaming hardwood floors, patio doors from dinette to back deck which is partly covered - ideal for back yard cooking. What are you waiting for? (id:55499)
The Agency
6 St. Andrews Lane S
Niagara-On-The-Lake (Town), Ontario
Impressive and stunning townhouse located in Old Town Niagara-on-the-Lake featuring second floor with loft living complete with amazing views of the gardens, cathedral ceilings, balcony, hardwood flooring, elegant high quality finishes and a beautiful kitchen with an open concept that is perfect for entertainment. Two master bedrooms with gorgeous ensuites. Perfectly located and within walking distance to several restaurants, wineries and many other amenities. This place is perfect for those seeking a carefree lifestyle with accessibility to biking trails, Lake Ontario, Niagara River, golf, tennis, hiking and many activities offered at the Community Centre across the road. Perfect as an investment as well, all furniture is negotiable. Inside entry from attached garage. Condo fee: $552.77/month, fees include building insurance, exterior maintenance, common elements, landscaping and snow removal. (id:55499)
RE/MAX Niagara Realty Ltd
704 - 3 Towering Heights Boulevard
St. Catharines (Glendale/glenridge), Ontario
Welcome to 3 Towering Heights Unit #704. With spectacular ravine views out of every window this stellar corner unit is the perfect backdrop to create the space of your dreams. With two spacious bedrooms and two full bathrooms you not only have enough room to call it home, but space for family and guests a like. The primary bedroom is large and has both a walk in closet and spacious ensuite with both a soaker tub and shower. There is a second shower in the guest bathroom as well. The kitchen views are incredible. Enjoy sitting at your breakfast table watching the deer cross just below. The more formal additional dining area is large enough to have an expandable table for holiday events and parties. There is also the additional den that could be used as a second TV area, coffee nook, library, or work from home space. The possibilities truly are endless to make this first owner unit your own. (id:55499)
Royal LePage NRC Realty
2326 Terravita Drive
Niagara Falls (Stamford), Ontario
Welcome to luxury living in Terravita, Niagara Falls premier new home community. This brand-new Kenmore Homes model offers an exquisite blend of modern elegance and thoughtful design, with over 4,000 sq. ft. of finished living space. Featuring 10' ceilings on the main floor and 9' ceilings on the second, this home is flooded with natural light, enhanced by 8 doors and automatic window coverings throughout. Pot lights are installed inside and out, adding a sophisticated ambiance to every space. The spacious 4+1 bedroom, 4.5 bathroom layout ensures that every bedroom has direct access to a bathroom, making it perfect for families or guests.The gourmet kitchen is a chefs dream, boasting high-end Jenn-Air stainless steel appliances. Sleek quartz backsplash, an oversized kitchen island, and a butlers station or coffee bar and pantry closet provide both functionality and style. The primary suite is a true retreat, featuring a massive walk-in closet and a luxury ensuite with a glass-tiled shower, freestanding tub, and modern fluted wood panel accent wall. Upstairs, a versatile loft space adds extra room for relaxation, while the convenient second-floor laundry comes equipped with a washer and dryer. The finished basement offers incredible additional living space with legal egress windows, a large bedroom/office/gym area, a spacious rec room ideal for a home theatre or pool table, two storage rooms, and a stylish 3-piece bathroom.The exterior is just as impressive, showcasing a stone and stucco facade, a paver stone driveway, front irrigation system and a covered rear patio with glass railing perfect for outdoor enjoyment. Located near schools, walking trails and minutes from wine country, golf courses, fine dining, amongst many other amenities this home places convenience at your doorstep.This stunning home is move-in ready with an immediate closing available. Don't miss your opportunity to own in Niagara's most exclusive luxury community, schedule your private tour today! (id:55499)
RE/MAX Niagara Realty Ltd
9389 Hendershot Boulevard
Niagara Falls (Forestview), Ontario
Discover this beautifully upgraded 4+2 bedroom, 3.5 bath home, offering 3,012 sq. ft. of luxurious living space above grade and 1,200 below grade in a desirable community. The expansive primary suite provides a private retreat, while the second-floor Jack and Jill 5-piece bath and convenient laundry room enhance everyday living. The chefs kitchen is a dream, featuring quartz countertops, extended-height cabinets, walk-in pantry, and a premium 36 dual-fuel Wolf range. The bright and spacious great room boasts a cozy gas fireplace, perfect for gathering and relaxing. Enjoy year-round comfort with a Carrier Infinity series furnace and AC unit, a tankless water heater, and a sump pump with an emergency backup. The finished basement adds incredible versatility, boasting a private in-law suite with a separate entrance, a roughed-in kitchen, and an extra gas hookup for a potential fireplaceideal for extended family or rental income. Built for efficiency, this Energy Star-certified home features 9 ceilings, 5 insulating foam beneath the poured concrete basement, and a basement tap-con subfloor over floor delta for added comfort and energy savings. This exceptional home seamlessly blends modern luxury with thoughtful upgrades. Dont miss your chance to see it! (id:55499)
RE/MAX Niagara Realty Ltd
50 Aberdeen Lane S
Niagara-On-The-Lake (Town), Ontario
This gorgeous 2 bedroom, 3 bath luxury end-unit townhouse features exquisite high-end finishes, TWO balconies, a fully finished basement with a walk-out to the patio with exclusive access to the tranquil Two Mile Creek Conservation Area, attached 1.5 car garage with parking for two more cars and much much more. Gorgeous kitchen boasts abundant upgraded cabinetry and fixtures, a wine fridge, quartz counters as well as SS appliances. The open concept living area features custom curtains and blinds including motorized hunter Douglas blinds and balcony access through large sliding doors, overlooking the beautiful ravine. The living room is spacious and bright with a sophisticated electric fireplace feature wall with stack stone surround. Master bedroom offers a balcony, two closets with built-in cabinetry by Closets by Design, and a 5+ piece ensuite bathroom with double sink, quartz countertops, upgraded faucets, stand alone soaker tub and glass shower. This home has a completely finished basement with a 3 piece bathroom, laminate flooring, a dedicated exercise room, a murphy bed, a second fireplace with bookcases and cabinets and a walkout to a beautifully manicured outdoor patio area. Other features in this incredible home include pot lights, built-in sound, light and security system, 3 outside cameras and a dedicated personal hub - Google WiFi mesh Network. A personal elevator will even transport you from floor to floor! All in a highly coveted community in Old Town Niagara-on-the-Lake, within walking distance to a library, a community centre, walking trails, world-class wineries, fine-dining restaurants, boutique shopping and the Shaw Festival Theatre. (id:55499)
RE/MAX Niagara Realty Ltd
1 Elvira Way
Thorold (Rolling Meadows), Ontario
Welcome to your dream home in the desirable Rolling Meadows subdivision! This exquisite two-story residence boasts almost 2,300 square feet of meticulously designed living space with 4 bedrooms, 3 bathrooms and a main floor office. This home is perfect for families seeking comfort and convenience. Large windows on all sides fill the home with natural light, creating an inviting atmosphere. Enjoy timeless, classic neutrals and high-quality finishes that stand the test of time. Every detail has been thoughtfully considered, ensuring a blend of style and functionality. Retreat to one of the four generously-sized bedrooms, including a primary suite featuring a luxurious ensuite bathroom with glass shower, double sinks, and a separate freestanding tub for ultimate relaxation. You will love the large walk-in closet and a second in-suite closet for even more storage. The relaxation continues on the unique covered porch which offers views of the backyard and the street, allowing you to keep an eye on your children playing in the front yard or backyard while enjoying the shade and a peaceful moment. Experience quick access to the USA border, Niagara Falls, Niagara-on-the-Lake Wine Country, and essential amenities. The St. Catharines Hospital, Brock University, and Niagara College are just a short drive away. Enjoy the amazing outdoors with a nearby walking trail, a large park, and a soccer field, perfect for family activities and leisurely strolls. This quiet area is surrounded by green space, offering tranquility while still being close to shopping and dining options. Many extras included: owned tankless water heater, alarm system roughed-in, central vac roughed-in, waterline for fridge, insulated and painted garage and insulated garage door, separate entrance to basement. This exceptional property is perfect for those seeking a serene lifestyle without sacrificing convenience. Dont miss the opportunity to make this stunning house your new home! (id:55499)
Revel Realty Inc.
22 Coronation Drive
Port Colborne (Main Street), Ontario
Welcome to this amazingly large family executive home. Large lot with many trees to make you feel like you are in the country. This home boasts 5 bedrooms plus 2/3 bedrooms in the separate basement in law suite and 5 bathrooms throughout. The minute you walk in you are welcomed by the large foyer, large office/ den, large dining room and gorgeous eat in kitchen with quartz countertops, glass backsplash and ample cupboard space. Fantastic size bedrooms upstairs. Ductless units (2) added in the upper floor to add extra comfort on those hot summer days. Speaking of hot summer days, you will not find a better fully fenced backyard then this one. So much privacy for your inground concrete pool which was sanded down and redone with new tiles and Pebble Tec, an epoxy with pebbles and shells throughout, (smooth and glistens in the sun $21,000 in 2022). Pool has new heater (2023), new salt water system (2023) and new pump (2024). Added, to extend those nights outdoors, custom tarps on the outdoor porch to close it in (2024). 5 parking spots in driveway as well as parking for 5 more in front of the home. Entertaining at its best!! (id:55499)
D.w. Howard Realty Ltd. Brokerage
321 Dieppe Street
Welland (Lincoln/crowland), Ontario
Ready to buy your first home? You'll love this property offering updates +++ You literally just have to move in. It's totally ready for you. The 735 square foot main floor has been renovated including some drywall in the living area, new kitchen and bathroom including cupboards, tile and fixtures. The bathroom also received a plumbing update. The flooring is a lovely modern wide plank light modern colour, and new interior doors and handles as well. All the renovations were done professionally. There is also a walk up attic access from the front bedroom offering a TON of storage and you could finish it as well for extra living space in the future. One space is partially finished already offering 13' x 107' finished space. The front deck was newly built and the exterior was also just pained to brighten it up. You'll notice when you drive up the street that the curbs and sidewalks are new. The property backs onto Bemus Park, a great place to play sports and get some exercise. It's close to shopping, schools, grocery store, banks, and public transit. It's the perfect home to get your feet wet as a new homeowner and start building wealth with real estate. Come and see it for yourself. (id:55499)
Royal LePage NRC Realty
192 Winterberry Boulevard
Thorold (Confederation Heights), Ontario
This pristine 3+1 bedroom two-storey townhome shows true pride of ownership. Fully and stylishly finished on all levels, this property will not disappoint. Centrally located in the West Confederation sub-division of Thorold, this home is minutes from walking trails, highway access, shopping, parks, schools, transit and Brock University. Some features include a spacious kitchen with dinette overlooking the private backyard space with patio area perfect for entertaining, finished basement with 4th bedroom and large well designed bathroom, separate laundry/utility room, 2nd floor with 3 bedrooms and full bath. The home has tankless on-demand hot water, water filtration system, attached 1.5 car garage, double wide driveway, fully enclosed front entry area, storage shed and fully fenced backyard. Freshly painted and in move in condition. Priced to sell, shop and compare! (id:55499)
Royal LePage NRC Realty
76 Loretta Drive
Niagara-On-The-Lake (Virgil), Ontario
TOTALLY RENOVATED - MOVE IN READY! This 3 bedroom, 3 bathroom freehold townhome in the heart of the quaint village of Virgil has been lovingly renovated from top to bottom, professionally decorated & painted - new open concept kitchen, appliances, flooring, bathrooms, staircase, deck++. Enter into the light & bright foyer with new modern staircase with soaring ceilings. The main floor features a powder room, open concept spacious new kitchen w/island, quartz countertops & backsplash, new appliances, a large Great Room with modern engineered hardwood throughout the whole house. The 8' new sliding glass patio doors lead out from the kitchen to a new pressure treated 2 tiered wood deck w/fenced yard, to enjoy the evening sunsets with western exposure and no rear neighbors. The 2nd floor features an open loft area - great for an in home office/study/lounge area, a 4 pc. bathroom, a spacious Primary bedroom w/walk in closet & 2 additional generous bedrooms. The immaculate basement features a new 3 pc. bathroom w/spacious glass walk in shower, a laundry area with new washer & dryer, laundry sink & vanity, newer furnace & A/C (2021) with balance of basement ready to finish as you desire. The oversized double car garage (20 X 22) has access to the back yard & house. JUST MOVE IN and enjoy the easy living in this lovely totally renovated freehold townhome and enjoy the peace and quiet in the middle of wine country, conveniently located walking distance to a nearby park with walking trails, schools, shopping, restaurants! Close to all Niagara on the Lake has to offer - 2 km. from Olde Town! A "must see" on your list! (id:55499)
Royal LePage NRC Realty
7 Scottdale Court
Pelham (Fonthill), Ontario
TWO HOMES IN ONE IF YOU CHOOSE! SPACIOUS ALL BRICK BUNGALOW WITH 9 FT. CEILINGS ON BOTH MAIN & LOWER LEVEL, perfect for multi-generational living or those who desire expansive, flexible spaces. Guest Room/Loft/Office above with 3 pcs rough-in bath or optional walk in 2nd closet. Great curb appeal with new concrete-bordered aggregate driveway, framed by delightful gardens. Inside, 9-foot ceilings on both levels create an airy and spacious atmosphere. The main level showcases solid hardwood floors, with a front living/dining room that seamlessly connects to the rest of the home. The primary bedroom is a retreat, featuring a luxurious 5-piece ensuite with a stone accent wall, walk-in shower, double vessel sinks, and a sit-down makeup area including a separate laundry area. The kitchen boasts quality vinyl flooring, granite countertops, a matching bar/island, and a kitchenette dining area. This opens up to the family room, complete with built-in white cabinetry and a classic gas fireplae, leading out to a private deck. The deck overlooks a tranquil, tree-filled yard, offering a peaceful Muskoka-vibe setting. The fully finished lower level is ideal for extended family, in-laws, or teens, featuring a second kitchen with a large wrap-around sitting bar, a 3-piece bath, another family room, games area, a spacious bedroom, a storage room, and a cozy gas fireplace with a built-in wall unit/cabinetry. Both levels offer full walk-outs - one leading to a stone patio, the other to a newer deck with railing. Situated on a quiet cul-de-sac in Fonthill, this home offers easy access throughout Niagaras best, including bustling towns, wineries, renowned golf courses, and top-tier restaurants. Perfect for entertaining or enjoying peaceful, private living, This home truly has it all! (id:55499)
Royal LePage NRC Realty
64 Hickory Court
Port Colborne (Sugarloaf), Ontario
Stunning Custom Bungalow in Desirable Westwood Estates! Welcome to this newly built custom Bungalow, offering over 2,000 sq. ft. of beautifully finished living space in the highly sought-after Westwood Estates Subdivision. Situated on a spacious pie-shaped lot w/ a tree-lined backyard, this home is perfect for those seeking quality craftsmanship, open concept design & a serene location. Features: 2+1 Bedrooms & 2 Full Baths. Open Concept Layout w/ 9-ft ceilings on main floor. Gourmet Kitchen featuring quartz countertops, under-cabinet lighting, an island, a pantry, gas & electric stove hook-up & fridge water line. Primary Suite w/ a custom accent wall, walk-in closet & a spa-like 3-piece ensuite w/ quartz counters & decorative ceramic tile floors. Convenient Main Floor Laundry w/ sink cabinet, counter space, upper cabinets & gas dryer hook-up. Oak Staircase leading to a partly finished basement w/ a spacious rec room, fireplace & large windows. Finished 3rd Bedroom in basement plus bath rough-in & plenty of room for customization! Covered Back Deck w/ louvered privacy screen & gas BBQ hook-up. Brick Exterior for timeless curb appeal. Nestled on a quiet cul-de-sac, this home provides a peaceful retreat while still being close to all local amenities. Built w/ exceptional quality by L. Carlesso Construction, this residence blends a functional design and comfort in one perfect package. Dont miss the opportunity to own this stunning custom home. (id:55499)
Royal LePage NRC Realty
17 A Watkins Street
St. Catharines (Port Weller), Ontario
Charming Raised Bungalow with In-Law Suite - Perfect for Your Next Chapter. Welcome to your dream home! This delightful, well-maintained raised bungalow offers the perfect blend of comfort, convenience, and charm. Nestled on a quiet dead-end street, this low-maintenance detached dwelling is an ideal choice for first-time home buyers or empty nesters seeking a serene and relaxed lifestyle. Step inside and begreeted by a warm and inviting atmosphere. The spacious in-law suite in the basement provides an excellent space for extended family or guests, ensuring everyone feels right at home. Situated on a small, easy-to-maintain lot, this home allows you to spend more time enjoying life and less time on upkeep. Imagine leisurely mornings sipping coffee on your deck, afternoons exploring the nearby biking and walking trails along the picturesque Welland Canal, and evenings strolling by the beautiful shores of Lake Ontario. This charming home truly has it all a peaceful location, a cozy and comfortable living space, and an abundance of outdoor activities just steps away. Don't miss the opportunity to make this lovely bungalow your own. Please book your showing today! (id:55499)
Keller Williams Complete Realty
1729 Third St Louth
St. Catharines (Rural Fourth), Ontario
NOTHING TO DO BUT MOVE IN!! Country-like setting in St. Catharines. As you arrive on a long interlock driveway, you're greeted with wonderful landscaping. Once inside you'll feel at home with open concept kitchen & stainless appliances with beautiful back yard views. Center island with sitting for 3 overlooks dinette with patio doors to a trellaced deck. Pot lights grace the main floor with abundant lighting. Living room has elongated fireplace on feature wall. Up the stairs are 3 generous bedrooms and a full updated bath featuring barn door storage and beautiful fixtures. Third and lower level offers bright laundry with the rest of the area unfinished with extra bedroom potential and family room all with bright e-gress windows. Furnace & C/A 2019. Now! Lets go outside...Wow, what a yard. Stunning tall grasses. Sprawling lawn with fire pit to host all the family gatherings. Low maintenance above ground pool for those refreshing dips. 2 sheds for all your storage needs.(never enough) Don't wait to see this beauty!! (id:55499)
RE/MAX Garden City Realty Inc
490 Mathews Road N
Fort Erie (Point Abino), Ontario
If your heart belongs in the country but you want to be close enough to the city and beaches, this is absolutely your chance for a dream location. Original owner in this charming, custom built Rick Stewart home sitting on 45 acres , featuring ponds, outbuildings and a cash crop. Four bedroom home with one bedroom on main floor, 2 bedrooms on second floor and a basement bedroom. The main floor features tongue and groove pine, pine flooring throughout, and an updated kitchen with island. Vaulted ceilings and Hearthstone wood stove in the open concept dining/living room. Main floor laundry. Perfect basement set up for Multi-generational families, in-laws, rental unit, or for older children who desire their own space. Featuring a separate entrance with an inlaw suite with One bedroom with walk in closet, 3 piece bath, full kitchen and large rec room. The basement is bright and spacious with the help of proper Egress windows (2022) . Landmark windows on main floor and second floor with lifetime warranty (2015), including Velux skylights. Custom made 2pc bath on main floor and new 2nd floor bathroom in 2017. New front and back decks with all the privacy you could want! New roof in 2014. Cedar barn built 16 years ago and workshop built 26 years ago. Property butts up against the friendship trail! Take a beautiful horse back ride down the friendship trail to the beach. Also included entrance into Sherkston Shores Resort ! Septic report (2024) is available. Exterior painted (2022) Wood burning stove (2023) Electrical Panels (2021) Main floor appliances (2021) Basement Egress windows (2022) New pump system for dug well water (2024) , cistern has it's own separate pump. **EXTRAS** Farmer that rents the 30 acres is paying $1500 annually. There is no long term lease with farmer, so it can be ended if desired by new buyer. Septic (JULY 2024) and WETT inspection (SEPT 2024) available upon request. (id:55499)
RE/MAX Niagara Realty Ltd
20 Richmond Street
Thorold (Thorold Downtown), Ontario
Welcome home to 20 Richmond Street in Thorold! This 3 bed 1 bathroom turnkey home is ready for new owners! This home has been updated throughout with vinyl windows, new updated doors (2024), roof (2018), new kitchen with soft close cupboards (2021), freshly painted and new flooring throughout! The main floor consists of a spacious kitchen, dining room, living room, 4 pc bathroom and 2 good size bedrooms! The upper level contains the third huge bedroom! The basement is finished with a spacious rec room, utility room, and laundry room. The rear yard is fenced, private, has a concrete patio, and backs onto green space with no rear neighbours! The home has an ashphalt driveway with parking for 2! Located close to Brock, St. Catharines hosptial, the 406, QEW and all other amenities! This one wont last long, book your private showing today! (id:55499)
Royal LePage NRC Realty
1125 Balfour Street
Pelham (Fenwick), Ontario
Stunning brand new luxury bungalow home -The Balfour- crafted by renowned Mabo Westside Construction Ltd., blending elegance with impeccable design offering 3 Bedrooms, 3 Baths and loaded in features including a sophisticated exterior with architectural stone and stucco accents, durable brick siding, insulated double garage with in-floor heating too. Walk-out from your lower level, enjoy 9-ft ceilings up and down on both floors gives such a sense of grandeur. Approach through the fiberglass front entry door with sidelights and transom, set under GAF Timberline shingles, and step onto the inviting covered front concrete porch. The backyard offers a spectacular 27'8" x 13'8" covered deck with Tufdek flooring, a partly vaulted aluminum ceiling with pot lights, and a BBQ hookup perfect for outdoor living with private, lush views and no rear neighbours. Inside, the Great Room is the heart of this home, featuring a vaulted ceiling and a trendy Napoleon gas fireplace dressed in custom stonework, with a wood mantle and cabinetry below. The open-concept layout is adorned with engineered hardwood flooring, elegant 5-1/4" baseboards, and upscale finishes throughout. The Chef's Kitchen is both beautiful and functional, boasting quartz countertops, a classic white backsplash, and an oversized center island ideal for gatherings. The Primary Bedroom suite is a serene escape, offering a spacious walk-in closet and an ensuite bath with a glass-tiled shower, complete with a rain head and hand shower for a spa-like experience. The lower level provides an additional finished 1,300 sq. ft. of versatile inviting space, with heated floors, an 8-ft wide patio door walk-out. This level includes garage access, a spacious Family Room, Games Room, an additional Bedroom, 3-piece bath, Exercise Room, and a rough-in for a wet bar, ideal for guests or multi-generational living. Move-in ready luxury home, complete with Tarion warranty, for your peace of mind! Happy New Year right here! (id:55499)
Royal LePage NRC Realty
18 Topham Boulevard
Welland (N. Welland), Ontario
Welcome to 18 Topham Blvd, bordering Fonthill, nestled in an absolutely beautiful, secluded and quiet neighborhood ideal for raising a family or enjoying a peaceful retirement. This well maintained 2-story home features an adorable wrap-around porch, perfect for relaxing and watching the world go by. The beautifully landscaped property is located in a wonderful community with friendly neighbors, mature trees, and a nearby park with an ice rink. You'll also find it next to the Steve Bauer Trail, schools, and numerous amenities just a short distance away. Every man will appreciate the double-plus garage with an extra side driveway, newly painted and equipped with new garage doors installed in 2024. The inviting foyer leads into a bright space highlighted by a large bay window that fills the area with natural light. The spacious kitchen boasts ample cupboard space and an extra-large island, making it perfect for entertaining. Adjacent to the kitchen is the dining room. The living room features elegant hardwood floors and a gas fireplace, creating a warm and inviting atmosphere. As you walk up the spiral staircase, you'll find hardwood floors throughout, a large primary bedroom with a walk-in closet, a luxurious 4-piece bathroom with a jacuzzi tub, and two additional bedrooms. The basement offers even more living space with a rec room, complete with a full bar and sink, an office, laundry room, plenty of storage for all your needs and a separate entrance. Enjoy the generous 1960 sq ft and 2,638 sq ft of living space. Whether you love to entertain or prefer a quiet family home, this property has so much to offer. Be sure to check out the neighbourhood park and ice rink at the end of Montgomery Rd. The backyard is approx. 89ft length x 25 ft deep (2225 sq ft) Lots of space. Upgrades include new roof - 5years, air conditioning - 8 years and furnace 10 yrs. **EXTRAS** Dishwasher, Dryer, Microwave, RangeHood, Refrigerator, Smoke Detector, Stove, Window Coverings (id:55499)
Right At Home Realty
3967 Welland Street
Niagara Falls (Chippawa), Ontario
Welcome to 3967 Welland St., Niagara Falls where modern elegance meets timeless charm. This beautifully renovated bungalow is truly move-in ready, offering a perfect blend of style, comfort, and convenience. Featuring three spacious bedrooms, a sleek open-concept design with a brand-new kitchen, quartz countertops, stainless steel appliances, flooring, siding, roof, deck, driveway, furnace, air conditioning and exceptional attention to detail, this home is designed for those who value quality craftsmanship. The large basement provides endless possibilities to create the perfect space for your needs, while the 186-foot-deep lot offers a spacious backyard ready to be transformed into your dream oasis, whether its a garden, pool, or relaxing retreat. Situated in the heart of Chippawa, this home is close to top-rated schools, Chippawa Park, and the Niagara River and offers an easy commute to the QEW. If you're searching for a home where every detail has been thoughtfully considered, 3967 Welland St. is ready to welcome you! (id:55499)
RE/MAX Niagara Realty Ltd
5952 Dorchester Road
Niagara Falls (Dorchester), Ontario
THIS 2+1 BEDROOM BUNGALOW HAS A MAINTENANCE FREE EXTERIOR WITH CUSTOM EXTERIOR CRANKING SHADES AT THE FRONT OF THE HOME. LOCATED CLOSE TO SHOPPING, BUS ROUTE, SCHOOLS, PLACE OF WORSHIP AND EASY ACCESS TO THE HIGHWAY. THE MAIN FLOOR HAS MOSTLY HARDWOOD FLOORS WITH SOME EXPOSED AND SOME OF THEM UNDER THE CARPET.THE LIVING ROOM IS QUITE LARGE AND HAS A HEATED DEN/SUNROOM /BEDROOM OFF THE LIVING ROOM WITH A GAS HEATER (NOT IN USE) THERE ARE PATIO DOORS TO THE DEN THAT CAN BE TAKEN OFF FOR A MORE OPEN CONCEPT TO THE LIVING ROOM.THE SECOND MAIN FLOOR BEDROOM IS PRESENTLY BEING USED AS A DINING ROOM BUT CAN BE EASILY BE CONVERTED BACK TO THE BEDROOM. THE DEN COULD ALSO BE CONVERTED TO A 3RD BEDROOM IF NEEDED. THE KITCHEN IS A GOOD SIZE WITH A DINETTE OFF THE KITCHEN.THE BASEMENT IS FINISHED WITH A LARGE BEDROOM, WORKSHOP, 1PC TOILET AND A LARGE L SHAPED GAMES ROOM WITH A POOL TABLE, DRY BAR WITH A LIGHT FEATURE UNDER THE FRONT OF THE BAR. THERE IS A CLOSED IN BACK PORCH TO ACCESS THE PRIVATE BACKYARD AND ENJOY THE 8 FOOT BY 23 FOOT LONG COVERED DECK DURING THE SUMMER AND FALL SEASONS. THE SINGLE DETACHED GARAGE FEATURES A LOFT AND GARAGE DOOR OPENER.THIS IS A RARE ONE OWNER HOME THAT IS IDEAL FOR SOMEONE DOWNSIZING, FIRST TIME BUYERS OR INVESTMENT.ROOM SIZES IN FEET: FRONT ENTRANCE 3.9X5, FOYER 7X7, SUNROOM/DEN 11.3X11.3, BR 14X14.10, 4PC BATH 9.9X4.8, BR/DR 14.1X17, KITCHEN 10.1X17.3, DINETTE 7.3X9.3, LR 21.2X15.1, BASEMENT BR 18.1X14.5, WORKSHOP 15.6X14.9, GAMES ROOM 26.4X14.2, LAUNDRY 6.8X13.7, TOILET 1PC 3.3X6.8 NOTE: doors for 2nd bedroom presently being used as the dining room are in the garage loft.MANY OF THE ROOMS IN THE HOME JUST GOT A FRESH PAINT JOB! COME VIEW AND LETS NEGOTIATE TO GET THIS HOME SOLD!!! (id:55499)
Royal LePage NRC Realty
21 Fairlawn Crescent
Welland (Prince Charles), Ontario
Discover the home of your dreams! This charming 3-bedroom bungalow sits on a spacious, fully fenced property, perfect for a variety of outdoor activities. Its prime location near the peaceful Welland River ensures a quiet haven, yet it remains close to local parks and excellent educational institutions, including Niagara College's Welland campus. Inside, you'll find a carpet-free environment with large, updated windows that invite an abundance of natural light. The contemporary kitchen is equipped with modern appliances to simplify cooking. All bedrooms offer ample space, ensuring a comfortable and restful environment for everyone. Additionally, the home features an **unfinished basement**, offering a blank canvas for your creative ideas whether you envision a cozy family room, a home gym, or extra storage space. Enjoy serene evenings in the expansive backyard or leisurely walks along the river. This home is the ideal mix of peaceful living and accessibility. Take advantage of this extraordinary chance to claim your slice of heaven! Book your visit now and envision this lovely bungalow as your new home. (id:55499)
Royal LePage NRC Realty
490 Mathews Road N
Fort Erie (Point Abino), Ontario
If your heart belongs in the country but you want to be close enough to the city and beaches, this is absolutely your chance for a dream location. Original owner in this charming, custom built Rick Stewart home sitting on 45 acres , featuring ponds, outbuildings and a cash crop. Four bedroom home with one bedroom on main floor, 2 bedrooms on second floor and a basement bedroom. The main floor features tongue and groove pine, pine flooring throughout, and an updated kitchen with island. Vaulted ceilings and Hearthstone wood stove in the open concept dining/living room. Main floor laundry. Perfect basement set up for Multi-generational families, in-laws, rental unit, or for older children who desire their own space. Featuring a separate entrance with an inlaw suite with One bedroom with walk in closet, 3 piece bath, full kitchen and large rec room. The basement is bright and spacious with the help of proper Egress windows (2022) . Landmark windows on main floor and second floor with lifetime warranty (2015), including Velux skylights. Custom made 2pc bath on main floor and new 2nd floor bathroom in 2017. New front and back decks with all the privacy you could want! New roof in 2014. Cedar barn built 16 years ago and workshop built 26 years ago. Property butts up against the friendship trail! Take a beautiful horse back ride down the friendship trail to the beach. Also included entrance into Sherkston Shores Resort ! Septic report (2024) is available. Exterior painted (2022) Wood burning stove (2023) Electrical Panels (2021) Main floor appliances (2021) Basement Egress windows (2022) New pump system for dug well water (2024) , cistern has it's own separate pump. **EXTRAS** Farmer that rents the 30 acres is paying $1500 annually. There is no long term lease with farmer, so it can be ended if desired by new buyer. Septic (JULY 2024) and WETT inspection (SEPT 2024) available upon request. (id:55499)
RE/MAX Niagara Realty Ltd
6611 O'neil Street
Niagara Falls (Stamford), Ontario
Welcome to 6611 Oneil Street, a beautifully updated 1,468 sq ft bungalow nestled in the sought-after Stamford Centre of Niagara Falls! This home features 3 bedrooms and 2 full bathrooms on the main floor and sits on a stunning 75 x 337 foot lot with mature trees, offering plenty of space for outdoor activities and relaxation. The spacious primary enjoys ensuite bath and the large deck walk-out is perfect for hosting gatherings or enjoying quiet mornings with a coffee. The concrete driveway can accommodate 4+ cars. Everything has been done for you here with updates that include: luxury vinyl flooring, electrical, HVAC, roof, windows, kitchen, driveway, deck and insulation in the unspoiled basement. Seller will consider VTB. Finished basement can be added to purchase price. Located within walking distance to top schools and amenities, this home is in a prime, family-friendly neighbourhood. Don't miss this rare find in Niagara Falls! (id:55499)
Royal LePage NRC Realty
27 Walts Street
Welland (Prince Charles), Ontario
Welcome to this beautifully maintained three bedroom, two full bathroom home, offering incredible potential for multigenerational living or income opportunities with its versatile in-law suite possibilities. The home boasts a solid build and a well thought out floor plan, perfect for modern family living. Situated in a peaceful, family oriented neighbourhood, you'll enjoy a sense of community while being just minutes away from city amenities, schools, parks and public transit. The expansive 165 foot property provides an opportunity for outdoor enjoyment, gardening and space to roam. With a spacious living area, finished basement, well-sized bedrooms, and ample storage throughout, this property has been lovingly cared for and offers an ideal setting for families to grow. Start the New Year on the right foot at 27 Walts in beautiful Welland. (id:55499)
RE/MAX Niagara Realty Ltd
14 Meadowbrook Lane
Pelham (Fonthill), Ontario
Meticulously maintained and beautifully updated 4 Bedroom 3 Bath Open Concept Raised Bungalow with finished basement in desirable Fonthill location. Spacious living room open to dining and kitchen with walkout to fully fenced yard with sprinkler system. So many updates done here over the years including a stunning new kitchen with loads of cabinets and waterfall granite countertop on extensive island with tile backsplash, updated appliances and under mount sink. Updated shingles 2018, windows 2016, central air 2019, luxury vinyl plank flooring 2019, bathrooms with new porcelain tiles and vanities including large whirlpool tub in main bath. Primary bedroom with ensuite bath, natural gas fireplace and bar in rec room, central vac, irrigation, double garage, patio off kitchen overlooking fenced rear yard, security cameras and more! (id:55499)
RE/MAX Niagara Realty Ltd
776 Warner Road
Niagara-On-The-Lake (St. Davids), Ontario
Welcome to 776 Warner Road, a beautifully crafted home in the heart of Niagara-on-the-Lake, built by Jenko Homes in 2006. This exquisite 3+1 bedroom, 3-bathroom property offers 1903 sq ft of above-grade living space, showcasing a high level of finish with 9-foot ceilings, intricate trim, and doors. The open-concept layout is perfect for modern living, featuring a great room with vaulted ceilings, a gas fireplace with a stunning stone surround, and custom built-in cabinetry. The kitchen is a chef's dream, equipped with wood cabinets, quartz countertops, and a complete suite of appliances, including a convection oven and electric cooktop. Adjacent to the kitchen, you'll find a cozy breakfast nook and a convenient office space. The formal dining room, adorned with a ceiling medallion, offers a sophisticated space for entertaining. The main floor primary bedroom is a serene retreat with cove lighting, a walk-in closet, and a luxurious 5-piece en suite bathroom, complete with a walk-in shower and soaking tub. The additional bedrooms share a Jack and Jill bathroom, providing privacy and convenience. The partially finished basement offers endless possibilities with a fourth bedroom, a gas fireplace, and ample storage space, including a cedar-lined cold storage room. Outdoors, the pool sized lot is a private oasis with mature landscaping, a concrete deck, and a gas line for your BBQ. The attached two-car garage, main floor laundry, mudroom, and central vac system add to the home's convenience and functionality. This home is a rare find, offering timeless elegance, modern amenities, and unmatched privacy in one of Niagara's most sought-after neighborhoods. Don't miss your chance to own this exceptional property! (id:55499)
Sotheby's International Realty
248 - 3033 Townline Road
Fort Erie (Black Creek), Ontario
Welcome to 248 Trillium Trail, where comfort, charm, and relaxation meet in this spacious 1465 sqft modular home situated on a double lot in the sought after Black Creek Residential Retirement Community! This delightful 2-bedroom, 2-bathroom home features a cozy 10' x 11' screened-in front porch for those breezy mornings, an 11' x 11' 3-season sunroom to soak up the sunshine, and a 16' x 21'5" shed/mini garage for all your storage & project needs and even comes with your very own 4 seater golf cart to get around the community. But the fun doesn't stop there! This community is buzzing with activities! Enjoy the clubhouse, pool, a sauna, tennis courts, and weekly events like yoga, water aerobics, line dancing, and even bingo! With the QEW just minutes away, you'll enjoy a peaceful, active lifestyle with easy access to everything you need. (id:55499)
Royal LePage NRC Realty
14 Janet Street
Port Colborne (Killaly East), Ontario
This exceptional family-friendly neighborhood is conveniently situated near both Catholic and public schools. The property features a charming 3+1 bedroom bungalow, showcasing original hardwood floors in the living room and bedrooms. The eat-in kitchen offers ample cabinetry, ensuring generous storage space. The main floor also includes a well-appointed four-piece bathroom. The finished basement boasts a spacious recreation room equipped with a gas fireplace, an additional bedroom, a three-piece bathroom, and designated laundry and storage areas. Additional highlights of this wonderful home include an attached single-car garage, a large poured concrete patio, a gazebo, and a fully fenced backyard. This property is just a short walk from the renowned Nickel Beach, the Downtown Promenade, and the Vale Recreation Centre. (id:55499)
Century 21 Heritage House Ltd
9 Bahama Bay
St. Catharines (Bunting/linwell), Ontario
"STUNNING 4 LEVEL BACKSPLIT SITUATED ON DEAD END CULDESAC WITH 3+1 BEDS 2 FULL BATHS, DOUBLE CAR GARAGE WITH INSIDE ACCESS, PRIVATE DOUBLE WIDE CONCRETE DRIVE (4 CARS), PRIVATE FENCE YARD, SEPARATE WALK-UP ENTRANC TO BACK YARD. OFFERS OVER 2000 SQ FT OF LIVING SPACE WITH IN-LAW POTENTIAL IN GREAT NORTHEND LOCATION OF ST. CATHARINES AND WALKING DISTANCE TO WELLAND CANAL TRAIL IS A MUST SEE" Welcome to 9 Bahama Bay in St. Catharines. As you approach this home on a quiet culdesac, you notice the immediate curb appeal of this home with Double Garage & Concrete Drive great for 6+ vehicle. Entering into the large foyer area, you will see how spacious the living rm & dining room area is with lots of light and hardwood flooring. Off the Dining Rm, you have the generous sized Kitchen & Dinette area with patio doors leading to the side entrance. This kitchen offers plenty of Cabinet & Counter Space with S/S appls & granite counters, great for the cook in the home. Head up to the upper area where you have 3 very good sized bedrooms with plenty of closet space & closet organizers with a separate main 5 pc bath. One the lower level of this home you have a beautiful Family room with gas fireplace great for chilling in those winter evenings, another bedroom/office, 3 pc bath & laundry area with separate walk-up entrance to the back yard, (easy potential for in-law set up), on the basement area you have a large unfinished area (27 ft x 18 ft) with additional storage a great height that could easily be finished off. Close to amenties & The excellent location is within walking distance to schools, just minutes away from Port Weller Beach and Sunset Beach, Malcolmson Eco Park & trails & only minutes to Niagara On the Lake. (some rooms virtually staged) (id:55499)
Royal LePage NRC Realty
506 Royal Ridge Drive
Fort Erie (Ridgeway), Ontario
Nestled in the charming community of Ridgeway, this community of homes is built with care by a Niagara builder with all Niagara trades and suppliers. The standard selections are well above what you might expect. The meticulously designed floor plans offer over 1,600 sq. ft. for the semi-detached units and over 1,400 sq. ft. for the townhomes. Each home includes engineered hardwood in the main living areas, stone countertops in the kitchen, luxurious principal suites with ensuites, spacious pantries, pot lights, and sliding doors leading to covered decks. The stylish exteriors, finished with a mix of brick, stone and stucco, along with exposed aggregate concrete driveways, and covered decks create an impressive first impression. There are completed model homes available for viewing. Flexible closing dates available. OPEN HOUSE on Sundays from 2-4 pm (excluding holiday week-ends), or schedule a private appointment. Check the "BROCHURE" link below. We look forward to welcoming you! (id:55499)
Bosley Real Estate Ltd.
7710 Preakness Street
Niagara Falls (Ascot), Ontario
Beautifully updated and well cared for 3 bedroom plus home in excellent Niagara Falls North end neighbourhood. Many updates including high quality custom kitchen with maple cupboards, stainless steel appliances and stunning granite counters with huge center island. Ideal set up for large family and friends gatherings. Great room accommodates a living and dining area with custom built-in cabinetry. Bathrooms, lighting, flooring, crown molding also updated. Main bath totally redone with porcelain floors and Toto toilet marble counter and new bathtub/shower unit. Second bathroom styled with new sink with quartz counter, ,marble floors and new American Standard toilet. Gorgeous hardwood and tile through main and upper level. R50 Fibreglass Insulation added to roof in 2022. Spacious 2 car garage with Insulated Garage door 2017 with electronic garage dr opener. Garage door springs 2023. Plugs and switches all updated. Reverse osmosis filtration system for drinking water. Fully enclosed yard with quality built gazebo and deck in 2017-2018. Extra exterior storage with solidly and attractively built 12x12 shed on concrete base in 2016. Large pie shape fenced lot. The large back yard pies out to 65' wide. This home is move in ready. Very few homes of this caliber come available. Current owners have complete pride of ownership and it shows! Book your personal appointment now. (id:55499)
Royal LePage NRC Realty
51 Ramey Avenue
Port Colborne (Main Street), Ontario
This incredible 1200 sq. ft multi-purpose building offers exceptional versatility and endless potential. Currently approved for commercial uses such as a school and daycare and was previously used for a locksmith sales and service.The building has been fully renovated in 2020 and includes comprehensive upgrades including foundation work, insulation, windows, upgraded laminate flooring, a fully equipped commercial kitchen, 2-2 piece washrooms, forced air gas furnace, central air conditioning, commercial HEPA air purifier, dedicated electrical panel and wheel chair accessibility! The 2136 sq ft character home is in excellent condition and includes 3 bedrooms, 2 baths, formal living room, huge kitchen with eating area and amazing great room with over-sized glass doors to the rear fenced yard with in-ground pool overlooking the historic Welland canal. Do not miss out on this amazing opportunity! (id:55499)
RE/MAX Niagara Realty Ltd
21 Oakley Drive
Niagara-On-The-Lake (Virgil), Ontario
Welcome to wine country! This brand new bungalow is currently being built by award winning, Parkside Custom Homes, is the perfect home for any style of family, large or small. Enjoy an open concept floor plan, luxurious ensuite and large walk in tiled and glass shower; 10 ft ceilings throughout with 8ft doors, cathedral ceiling in great room, walk out to a covered deck, & separate entrance to basement; deeper double car garage, covered front porch, oak stairs to basement, modern kitchen with pantry. Other interior features include; 7" baseboards with wider casings around windows and doors, kitchen appliances with washer and dryer included. Engineered hardwood throughout and tiled baths. The full sized basement is fully finished with a 4 piece bath, additional bedroom, large rec-room with family room and exercise/games room. Exterior includes stone, stucco, brick and Hardie Board siding with a fully sod yard and paved driveway.This location can not be beat, as you are minutes away from Gretzky Winery and many other wineries and restaurants, easy access to all major roads, highways, and shopping! Builder has ONLY 1 additional lot in the subdivision to choose from. (id:55499)
Revel Realty Inc.
51 Ramey Avenue
Port Colborne (Main Street), Ontario
You need to get inside this well-cared for character home to appreciate the space. Three spacious bedrooms with ample closets and the main 4 piece bath with heated floors comprise the upper level. Enjoy entertaining family and friends in the huge main floor family room with a soaring vaulted ceiling and 12' glass sliding doors leading to the rear deck and interlocking patio as you plan pool competitions and warm up by the cozy wood stove(2020). Enjoy creating family dinners in your huge country kitchen with tons of cabinets and inviting island. Your formal living room and main floor powder room complete the main level.The full basement offers a recreation room and plenty of storage. Love the outdoors...wait until you check out this rear yard. Enjoy endless days in your in-ground pool(20'x 40') while you watch the ships sliver through the waters of the Welland Canal. Kids and pets will love the fenced yard(2017). This property boasts a stunning 1200 sq. ft multi-purpose building that offers exceptional versatility and endless potential. Currently approved for commercial uses such as a school, daycare this fully renovated (2020) space includes comprehensive upgrades including foundation, insulation, windows, upgraded laminate flooring, a fully equipped commercial kitchen, 2-2 piece baths and wheelchair accessibility!! Whether you envision a commercial use, converting it into a 2nd residential unit or customizing for your unique needs, this building provides unparalleled flexibility with it's separate forced air gas furnace, c/a, commercial HEPA air purifier and dedicated electrical panel. Enjoy area walking trails, bike trails, golf courses, Nickel Beach, wineries, craft breweries or Port Colborne's unique shops and eateries. You will fall in love with this incredible property! (id:55499)
RE/MAX Niagara Realty Ltd
6 - 24 Grapeview Drive
St. Catharines (Grapeview), Ontario
NEW PRICE!! Welcome to "The Bernina" at Lusso Urban Towns, Where thoughtful modern design meets easy, upscale living in the heart of St. Catharines. Tucked into the sought-after Grapeview/Martindale Heights neighbourhood, this limited 16-unit community is about living well and staying connected. With trails, parks, shopping, excellent schools, and restaurants along Fourth Ave close by downtown and Port Dalhousie minutes away, you're never far from the action or relaxation. Inside 1891 square feet of finely crafted space, "The Bernina" spans two bright, open floors with 9-foot ceilings on the main and 8-foot upstairs ceilings, plus a high-ceiling basement with egress windows for added space and versatility. You'll find wide plank-engineered hardwood, durable porcelain and ceramic tiles, Berber carpets with a premium under padding, quartz counters, and custom cabinetry with dovetail joinery details designed to make every day feel more special. These "Energy Star-rated homes" don't just look good; they perform better, too, using 20% less energy than your average new build in Ontario. For a smooth, low-maintenance lifestyle, Lusso has you covered with exterior upkeep, snow removal, and irrigation, all included in your low monthly fees, freeing you up to enjoy your weekends. An open-concept floor plan floods the home with natural light, and a 14' x 10' covered rear deck offers the perfect spot for a bit of privacy with a view. Outside, modern stone, brick, and hardi plank give these townhomes their distinct curb appeal, while each home's paved driveway and private garage add that extra touch of comfort. You're in the heart of Niagara, where world-class wineries, top-notch golf courses, and scenic spots are practically at your doorstep. Plus, with Toronto just an hour away and Buffalo International Airport only 45 minutes out, you're well-connected to whatever adventure comes next. Live easy at Lusso Urban Towns, where every detail is built for the life you want! (id:55499)
Exp Realty
1310 Ester Drive
Burlington (Tyandaga), Ontario
This fantastic family home is sure to please and has only ever had one owner! Over 1737 Square feet of finished space on all levels, The home features a large modern kitchen, spacious living room, formal dining room, 3 good sized bedrooms, 1 1/2 baths and fully finished basement complete with recroom with cozy fireplace, finished Laundry room, and bonus a room that could be a extra bedroom, workshop, gym, home office or hobby room the choice is yours! The tranquil backyard has manicured gardens, offers plenty of space to bbq on the deck, catch some sun the patio, sit in the shade under the gazebo or splash around in the large in-ground pool, perfect for cooling off on those hot summer days plus the solar water panels heat the pool into the cooler days to extend swimming time without all the cost. You get all this in the highly sought after Tyandaga neighbourhood, that is perfectly located close to highway access, Transit, Schools, Parks, Shopping and of course Tyandaga Golf course is a short walk away! This amazing property is sure to please, so book your private showing today before it's gone.Pool liner 2014, pool filter 2023, Roof 2016, Furnace and A/C 2010, Water tank is owned installed 2022 (id:55499)
Coldwell Banker Momentum Realty
503 - 2603 Bathurst Street
Toronto (Forest Hill North), Ontario
Imagine for a moment that you could acquire a beautiful, easy-lifestyle 1150 square foot space, plus a west-facing balcony, with two bedrooms, two washrooms, parking and a locker in one of Toronto's finer neighbourhoods for under $565 a square foot. That's half of a condo in Toronto's cost per square foot. And found in Forest Hill North! How is this possible? As this is a boutique building, you will find that the other owners are friendly and helpful, much like a family looking out for one another. You can have this as you wish! For those who may be unaware, co-ownership is one of the best valued options in the city, and it's very rare. In a time of skyrocketing real estate prices, this remains the best value for money. This isn't fractional ownership; there are no gimmicks, it's just incredible value. There is even more upside for banding together with the other owners in the building to convert the building to a condo ownership structure, which would unlock a great deal more value on a cost-per-square-foot basis. After all, who wouldn't like to reshuffle the deck and unlock additional wealth? Opportunity knocks here, will you answer? Excellent TTC services with the Bathurst bus line and the Eglinton LRT (which is supposed to open this calendar year, finally!) give access to the core and downtown in no time. The Allen Expressway and 401 are very close for those looking to venture away from city life from time to time. Excellent options for walking the dog with the quiet leafy streets, the Kay Gardiner Beltline, and parks around the neighbourhood. Shopping and restaurants are all along Eglinton, which is a short stroll away. Do you need extra space for a visiting friend or family member? The building has a guest suite, making it an easy option for visitors. (id:55499)
Chestnut Park Real Estate Limited
1208 - 181 King Street S
Waterloo, Ontario
Welcome to Circa 1877, The most sought-after condo in the Region known for its upscale and modern finishes. 1 bedroom, one bathroom 722 sqft. The primary bedroom is the perfect place to relax with a reading nook to bathe in the sunshine. in Circa 1877, you can enjoy the rooftop outdoor pool, indoor/outdoor party room, fitness facility, barbeque area, indoor and outdoor yoga areas, community gardens, co-working space, a guest suite (id:55499)
Right At Home Realty
255 Thelma Avenue
North Bay (Ferris), Ontario
Welcome to this beautifully maintained detached bungalow nestled in a peaceful North Bay neighborhood with no rear neighbors, offering the perfect blend of comfort and privacy. This spacious home features 2 bedrooms on the main floor, including a large primary bedroom complete with a luxurious 5-piece ensuite. An additional 4-piece bathroom serves the main level, which also boasts a bright and inviting living room, dining area, and a well-appointed kitchen with a convenient walk-out to the back deckideal for outdoor entertaining.Enjoy the warmth and elegance of hardwood floors throughout the main floor living spaces. The finished basement expands your living area with 3 more generously bedrooms, a full bathroom, and a spacious recreation roomperfect for family gatherings or a home theatre setup.Additional highlights include a large backyard that backs onto a serene treed area, providing privacy and a natural retreat. This home is move-in ready!Don't miss this incredible opportunity to own a versatile and beautifully finished home in a sought-after North Bay location! natural gas hookup for BBQ, Driveway/Front Walkway done 2021, Built in Microwave 2021, Stove 2021, stainless steel fridge 2021, Additional Insulation (attic) and Raised roof Vents 2021, Gutters & Guards 2021,Custom Blinds 2023 and 3 Exterior Doors 2023 (id:55499)
Bask Realty Inc.

