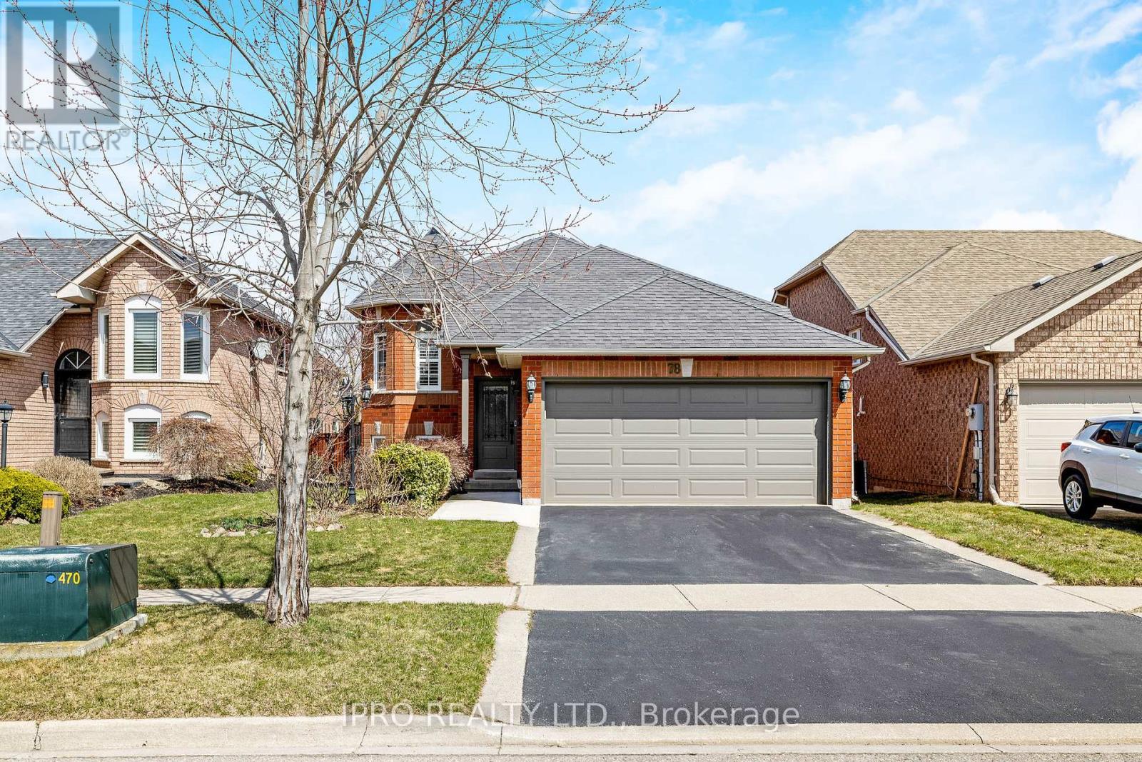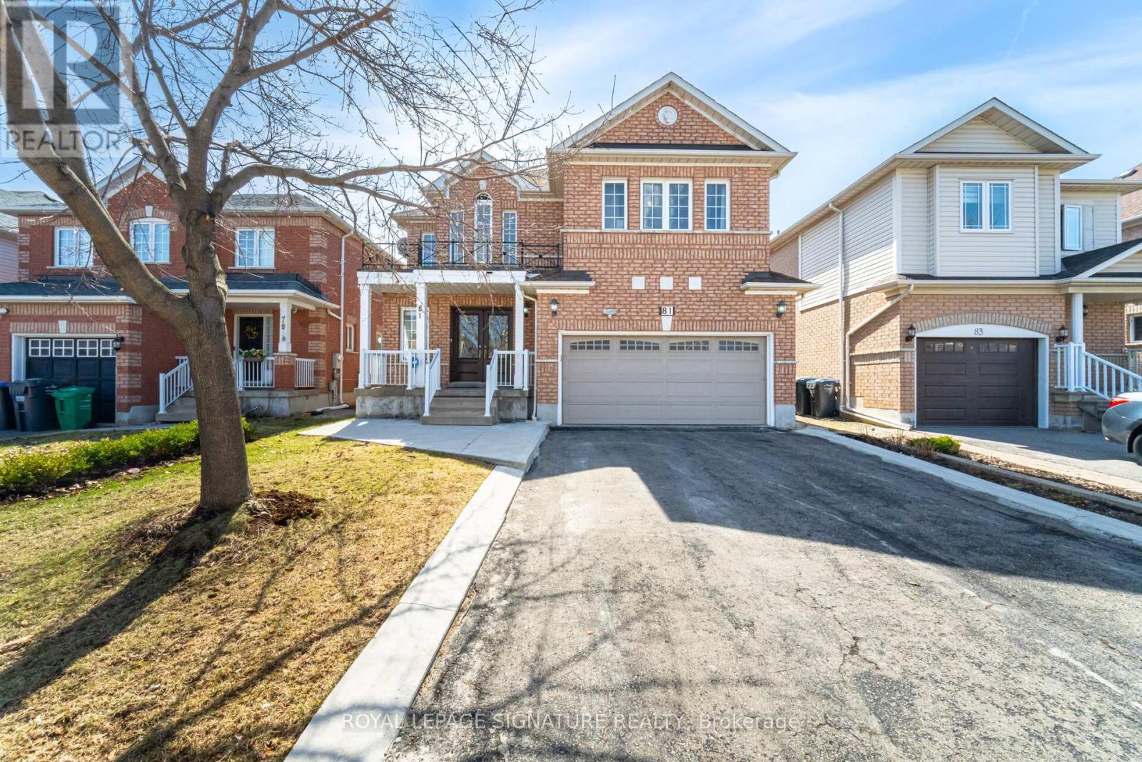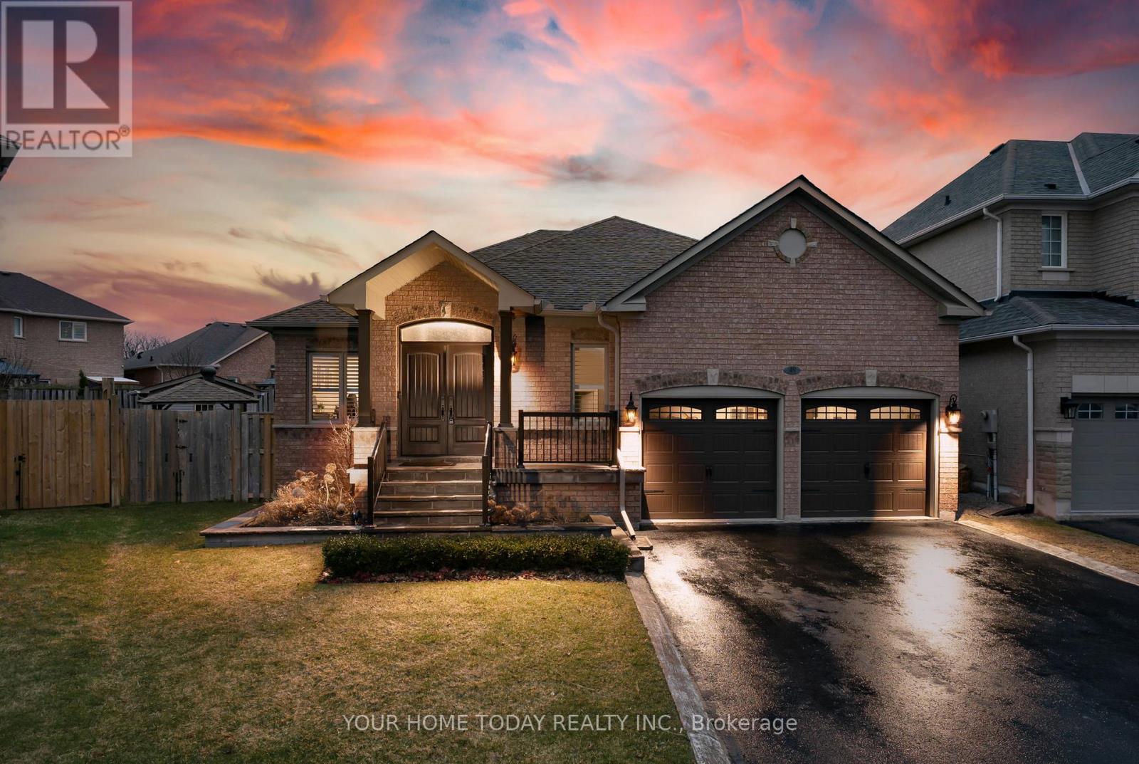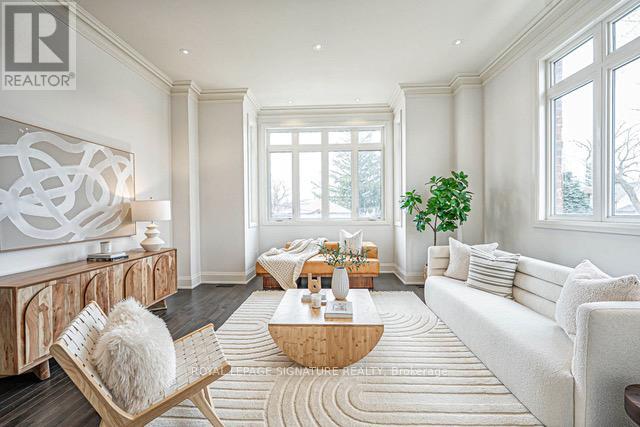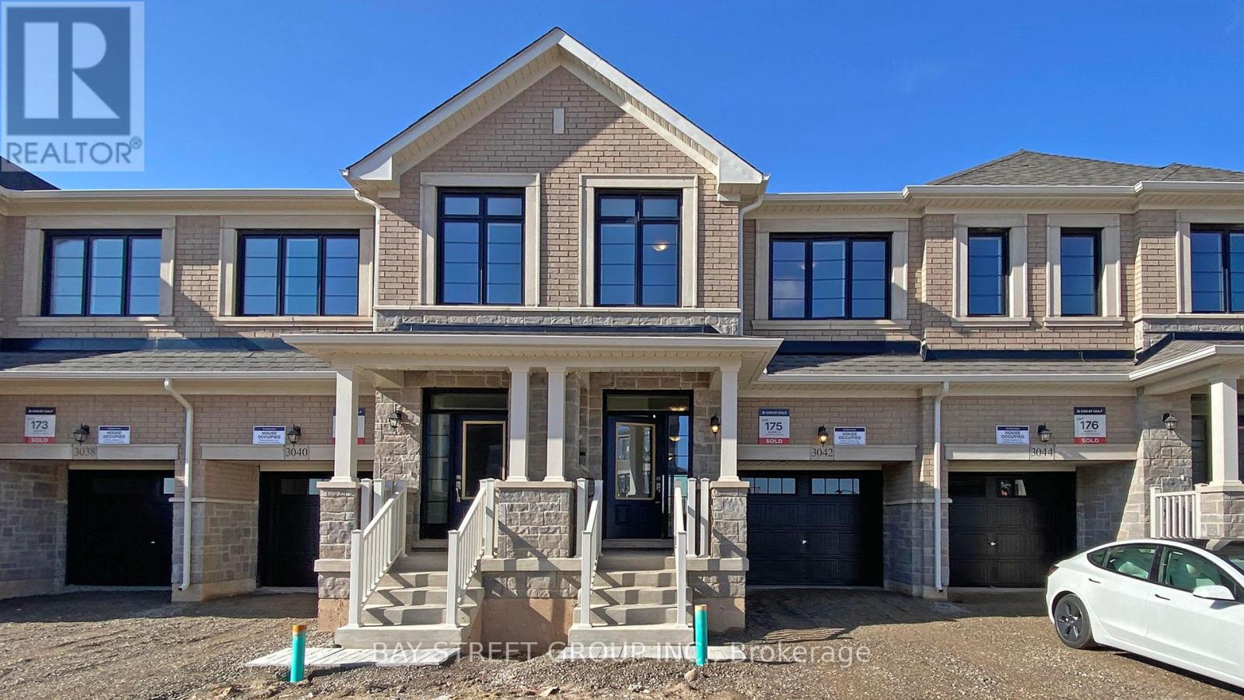30 Hamilton Court
Caledon, Ontario
//Oversized Pie Lot + Court Location// Rare To Find 4 Bedrooms Detached House Situated On An Oversized Pie Shaped Lot & Highly Desired Quiet Court Location In Southfields Village Of Caledon! **2 Bedrooms Legal Basement Apartment Registered As 2nd Dwelling** Double Door Entry!! Loaded With Upgrades* Family Room Comes With Fireplace & Upgraded Feature Wall* Hardwood Flooring In Main Floor & 2nd Floors & Oak Stairs! 4 Generous Size Bedrooms - Master Bedroom Comes With His & Her Closets & 5 Pcs Washroom! Laundry On 2nd Floor & Basement [2 Separate Laundry Pairs] Legal 2 Bedrooms Finished Basement Apartment As 2nd Dwelling** //Upgraded Washroom Counter-Tops// Loaded With Pot Lights** //No Side Walk - Total 6 Cars Parking// Oversized 500 Square Foot Deck, Separate Bbq Pad & An Extra-Large Event Sized Backyard Complete With In-Ground Sprinklers! Walking Distance To Etobicoke Creek, Parks, Schools, And Playground. Shows 10/10** (id:55499)
RE/MAX Realty Services Inc.
1 Ingleside Road
Brampton (Credit Valley), Ontario
Welcome To This Stunning Detached Double Car Garage Large Corner Home in Mint Condition in TheHeart of Brampton Sought-After Credit Valley Community Facing North Direction, No Sidewalk &Inground Sprinkler System. This Freshly Painted Home Offers 4 Bedrooms, 4 Washrooms WithExceptional Functionality & Style Where Elegance Meets Impeccable Open Concept Floor Plan. ThisHome Has It All!. The Main Floor With 9 Foot Ceiling Is Bright And Welcoming With HardwoodFloor's in Living, Dining & Family Rooms With Lots of windows That Allow For Effortless ControlOf Natural Light Boasting Separate Living, Dining & Family Rooms Are Perfect For Both Casual &Formal Gatherings & Featuring Gas Fireplace in Family Room for Cozy Evenings. Large KitchenWith Extended Kitchen Cabinets & Pantry Combined With Granite Countertops, a Backsplash, aCenter Island, & Stainless Steel Appliances Boasting With Large Eat-in-kitchen Space GivesViews Of The Backyard Creating An Inviting Atmosphere. Hardwood Stairs Leads to UpstairsFeatures A Primary Bedroom, with 6 pc Ensuite & W/I Closet, A Second Bedroom With PrivateEnsuite Offers Perfect Accommodations For Family or Guests. Two Additional Large Bedrooms Sharea Convenient 3rd Bathroom in Hallway. All the Washrooms Are Upgraded With Quartz Counter TopsWith Undermount Sinks. Extended Aggregate Concrete Driveway With No Sidewalk Accommodates 5 CarParking, Exterior Pot Lights All Around & Large Fenced Backyard Host unforgettable Gatheringsin the Landscaped Backyard Featuring a Patio, Gazebo & Apple Tree. Located Close To Schools,Parks, Trails & Every Amenity You Could Desire & Where Stunning Natural Surroundings Meet UrbanAccessibility. Seller Received 2 Bedrooms Approved Legal Basement Permit & Drawings AvailableUpon Request. (id:55499)
RE/MAX Real Estate Centre Inc.
86 Oatfield Road
Brampton (Sandringham-Wellington), Ontario
One Of A Kind Semi-Detached Home, Features 3 Bedrooms & 3 Washrooms. Hardwood Flooring On Main And An Upgraded Beautiful Kitchen With Granite Countertop And Backsplash. A Lot Of Natural Light In House. Walk Out To **Beautiful Huge Yard **Few Minutes Walk To Brampton Civic Hospital,Shopping Centres,Schools,Transit And Parks.Quick Access To Major Highways. (id:55499)
RE/MAX Gold Realty Inc.
78 Harley Avenue
Halton Hills (Georgetown), Ontario
Exquisite 2+2 Bedroom Raised Bungalow located on a quiet street in Desirable Georgetown South, Completely Renovated from top to bottom this home features Hardwood throughout (Carpet Free) Extremally large kitchen area with Quartz Counters, S/S Appliances,2 Spacious Bedrooms .Master with Walk-In Closet, Room for the in-laws in the Cozy Basement with Large Windows for loads of Natural Light , 4Pc Bath and another 2 Bedrooms (id:55499)
Ipro Realty Ltd.
81 Farthingale Crescent
Brampton (Fletcher's Meadow), Ontario
This beautifully maintained 4+1 bedroom, 4-bathroom detached home offers exceptional value in one of Bramptons most family-friendly neighborhoods. With over 2,000 sq. ft. of finished living space, this property is ideal for growing families, investors, or anyone seeking a turnkey home in a convenient location.Step into a bright, open-concept main floor featuring elegant hardwood flooring, a spacious living and dining area, and large windows that fill the space with natural light. The modern kitchen boasts upgraded countertops, stainless steel appliances, and ample cabinet space flowing seamlessly into a cozy breakfast area with a walkout to a fully fenced backyard. Upstairs, you'll find four generously sized bedrooms, including a large primary suite with a walk-in closet and private 4-piece ensuite. The finished basement adds even more living space , an additional bedroom, full bathroom, and a large rec room perfect for extended family, guests, or rental income potential.Conveniently located close to good schools, parks, Mount Pleasant GO Station, and shopping amenities, this home truly checks all the boxes. (id:55499)
Royal LePage Signature Realty
6 Ainsley Gardens
Toronto (Princess-Rosethorn), Ontario
Welcome to 6 Ainsley Gardens, a magnificent property situated on one of Etobicoke's most sought-after cul-de-sacs! Perfectly designed for families and entertainers, this turnkey fully updated 4-level backsplit offers a seamless open-concept layout with incredible flow between levels, complemented by effortless indoor-outdoor living. Step inside to discover a bright and spacious interior featuring modern finishes throughout. At the heart of the home is the chef's kitchen, complete with a large island, stone counters, stainless steel appliances, and a walkout to the backyard oasis. This space perfectly connects the kitchen and dining areas to the outdoors. With formal living and family rooms, along with a dedicated home gym on the lower level, 4 generously sized bedrooms, including a primary suite boasting a full ensuite and his/hers closets, this home ensures comfort for every family member. Outside, the expansive pie-shaped lot and sunny west-facing backyard is a true haven. Lot widens to over 90ft. Fully landscaped, this outdoor retreat features a sports court perfect for pickleball, basketball and other activities, a spacious patio, a covered dining area, a relaxing hot tub, and two garden sheds. Whether enjoying sunny summer afternoons, gazing at the stars, sipping chardonnay, or hosting unforgettable gatherings, this backyard offers dreamy possibilities. Located within the catchment area for top-rated schools like Rosethorn, Humber Valley, and St. Gregory's, and surrounded by prestigious golf courses such as Islington Golf Club, St. George's, and Lambton Golf and Country Club, this home offers unparalleled convenience. Walk to Thorncrest Plaza for local shopping, your morning coffee, or nearby tennis courts, and immerse yourself in one of Toronto's best West-End neighborhoods. With easy access to downtown Toronto, Pearson Airport, Sherway Gardens, and major highways, 6 Ainsley Gardens is truly a rare gem. Don't miss the chance to make this your new family home! (id:55499)
RE/MAX Professionals Inc.
6 - 5700 Tosca Drive W
Mississauga (Churchill Meadows), Ontario
Welcome to this bright and beautifully maintained townhouse in the heart of Churchill Meadows, offering nearly 2,100 sq ft of comfortable living space. Designed for comfort and functionality, this home is perfect for families looking for space, style, and convenience. Features: 4 spacious bedrooms & 4 bathrooms; Bright, open-concept layout with tons of natural light; Freshly painted throughout; Hardwood floors in main living areas; Brand new carpet in all bedrooms; Dining room with walk-out to private balcony with Patio; Modron kitchen with breakfast bar, large window; Wood Staircase; Walk-Out To The Backyard. Bright, open-concept layout with tons of natural light. Easy access to Highway 403,407 & 401, commuter-friendly. Located in a family-friendly neighborhood, close to top-rated schools, parks, shopping, and public transit. See the full home tour in the virtual tour link! Don't miss your chance to call this beautiful home yours! (id:55499)
Sotheby's International Realty Canada
48 Johnson Crescent
Halton Hills (Georgetown), Ontario
Simply WOW! An entertainers delight from top to bottom! A large curb-lined driveway, stone walk, partially covered porch with striking black railing & stunning entry system welcomes you into this fabulous 3-bedroom bungalow (~1,900 sq. ft.) with full 2nd kitchen in the beautifully finished basement perfectly set up for in-laws or older kids! The easy flow main level offers stylish flooring, crown molding, decorative ceiling medallions & tasteful finishes thru-out. A spacious foyer with attractive railing O/L the stairs to the lower level sets the stage for the warmth & elegance carried through the entire home. A combined, sun-filled living & dining room with walls & decorative pillars offers plenty of space for guests or quiet time (the perfect place to snuggle up with a book), while the kitchen & family room, nicely tucked away at the back O/L the gorgeous yard are ideal for watching over the kids while prepping your meals. The kitchen features neutral white cabinetry with under cabinet lighting, island with breakfast bar, quartz counter, pantry, pot drawers, stainless steel appliances & w/o from the breakfast area to a large exposed aggregate patio. The family room enjoys a toasty gas F/P & views over the yard. A bedroom wing with a French door offers a primary bedroom with 2 closets (one a walk-in) & a spa-like 4-pc bathroom. Two additional bedrooms share the main 4-pc. The laundry room is conveniently located between the main & upper level (easily shared). Adding to the living space is the superb basement, also ~1900 sq. ft. Whether its family or friends everyone will enjoy the theatre area, TV area, bar & full 2nd kitchen. A 3-pc. & loads of storage & utility space complete the level. Adding to this delightful package is the huge fenced pie-shaped yard with exposed aggregate patio, gazebo with barbeque area, large shed & pretty gardens. Great location, close to trails, parks, schools & shops with easy access to main roads for commuters. (id:55499)
Your Home Today Realty Inc.
706 - 138 Widdicombe Hill Boulevard S
Toronto (Willowridge-Martingrove-Richview), Ontario
Welcome To This Beautifully Maintained & Spacious 2-Bedroom, 2-Bathroom Modern Condo Townhouse Offering A Bright Open-Concept Layout With Stylish Finishes Throughout. The Open-Concept Living Room Is Bright & Inviting, Featuring A Large Window With Serene Views Of The Surrounding Green Space & A Seamless Walkout To A Private Balcony Perfect For Enjoying Indoor-Outdoor Living. The Kitchen Is A True Highlight, Featuring Premium Stainless-Steel Appliances, Upgraded Cabinetry & Range Hood, Along With A Thoughtfully Added Walk-In Pantry With Custom Shelves For Enhanced Storage & Functionality, And A Generous Primary Bedroom Complete With A Walk-In Closet (Custom Shelves) And Private Ensuite With A Large Window! The Second Bedroom Offers Ample Space, A Double Closet For Abundant Storage, And Convenient Access To A Beautifully Appointed 4-Piece Main Bathroom. An Added Convenience Is The Ground-Level Location Of This Condo, Offering Easy Access With All Rooms Situated On The Same Level Ideal For Comfortable, Stair-Free Living. Enjoy The Convenience Of An Included Parking Space & Locker. Situated In A Highly Desirable Location At Eglinton & Kipling Just 5 Minutes From Highways 401, 427, Gardiner & 403, And Only 10 Minutes From Pearson International Airport. Future LRT Station coming up just steps away from the home! A School Is Located Directly Across The Street, And You're Just A Short Walk To 24-Hour Grocery Stores, Public Transit, And Scenic Parks. Stylish Pot Lights Throughout For A Modern Touch, Freshly Painted In A Contemporary, Neutral Palette! Custom Roller Shades For A Sleek, Clean Look And Motorized Curtains In The Primary Bedroom For Added Convenience & Luxury. Perfect For Professionals, Couples, Small Families Or A Down-Sizer Looking For Comfort, Style, And Convenience! (id:55499)
RE/MAX Real Estate Centre Inc.
28 Elder Avenue
Toronto (Long Branch), Ontario
Welcome to 28 Elder Avenue, a stunning custom-built home in the heart of Long Branch, Etobicoke, where luxury meets everyday comfort. This beautifully designed residence features 3 spacious bedrooms, each with its own private en suite, offering ultimate privacy and convenience. The open-concept main floor boasts a chef-inspired kitchen, an inviting dining area, and a bright living space that flows effortlessly onto a large deck through elegant French doors-perfect for indoor-outdoor entertaining. A full-sized formal family room and soaring ceilings enhance the home's sense of space and light. Ideal for multi-generational living or rental income, the property includes two separate open-concept nanny/in-law suites, each with its own private entrance. Located just steps from the waterfront, vibrant cafes, top-rated schools, and Sherway Gardens, with easy access to major transit routes, this home offers the perfect balance of upscale urban living and peaceful suburban charm. (id:55499)
Royal LePage Signature Realty
13 Donwoods Court
Brampton (Vales Of Castlemore), Ontario
Welcome to your dream home in the Vales of Castlemore! This upgraded home comes with 5000 sqft living space blends modern design with natural beauty, featuring a bright, open-concept layout ideal for entertaining and comfort. Inside, enjoy new hardwood floors, a chef's kitchen with top-tier new appliances, granite countertops, and spacious living areas. The second floor boasts four large bedrooms, including a master suite with a spa-like ensuite and a versatile loft space. The massive backyard is perfect for relaxation and hosting gatherings. Over $200,000 spent in upgrades. The property also includes a legal basement apartment with 2 bedrooms, a bathroom, new laundry, kitchen with new appliances, and the potential for up to $2,500 in rental income. In addition to the basement dwelling, a separate bar and kitchen area cater to personal entertainment needs. Conveniently located near schools, parks, shopping, and dining, this home offers luxury, practicality, and outstanding value in Bram (id:55499)
RE/MAX Realty Services Inc.
3042 Robert Lamb Boulevard
Oakville (1040 - Oa Rural Oakville), Ontario
Priced to Move! Brand New Traditional Style Freehold Townhouse in Oakville, Hot and Family Friendly Community, Move in Ready. This Home Offers 3 Bedrooms, 2.5 Bathrooms, Open-Concept Layout Kitchen and Living Spaces. S/S Kitchen Appliances and Full-Size Central Island with Quarts Countertop. Laminate Flooring Throughout Both Floors. Good Sized Backyard Will be Extended Spaces for Your Daily Life. Conveniently Located near Schools, Buses, Uptown Shopping, Dinning and Entertainment. Easy Access Major Highways 403, QEW and 407 and GO Stations. Don't Miss It, Look no More! (id:55499)
Bay Street Group Inc.




