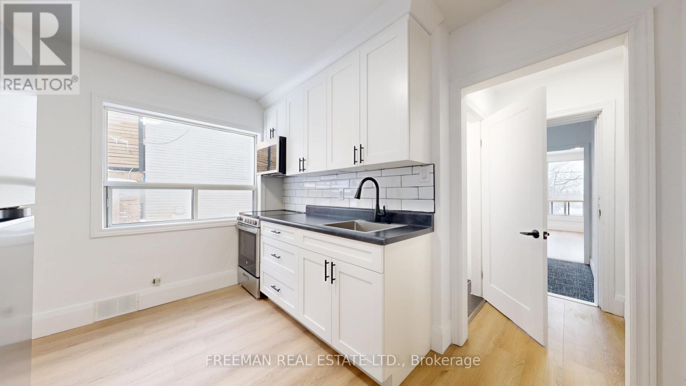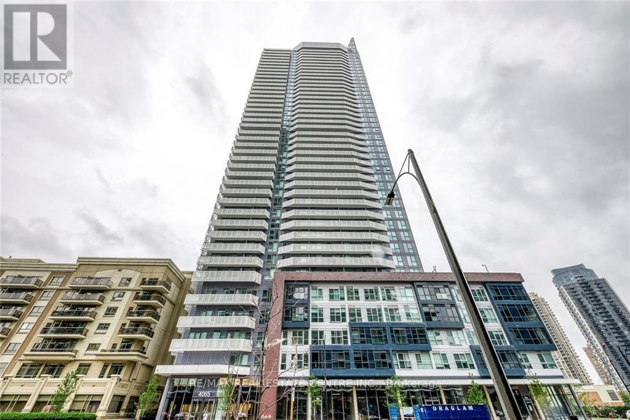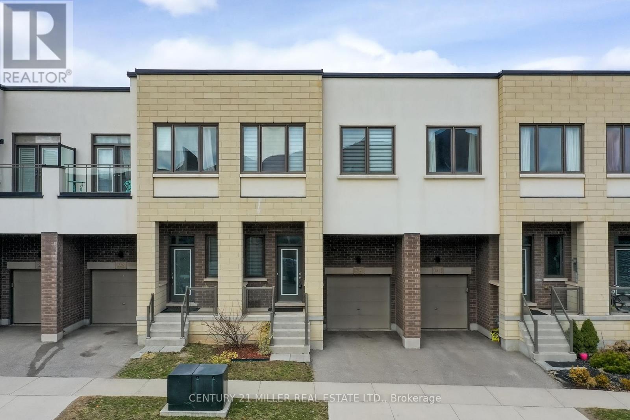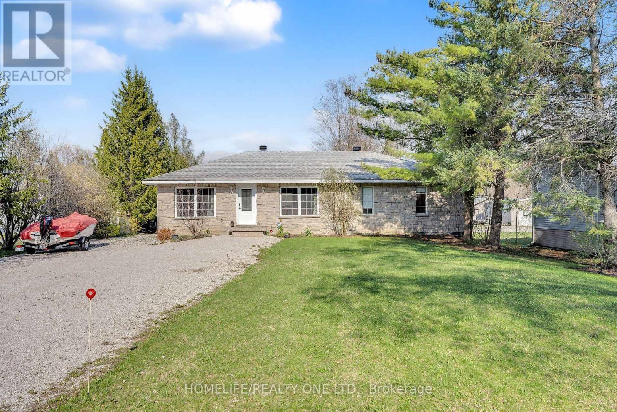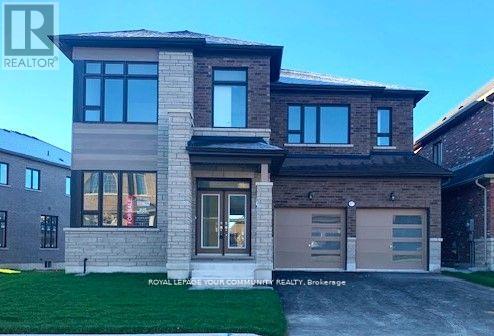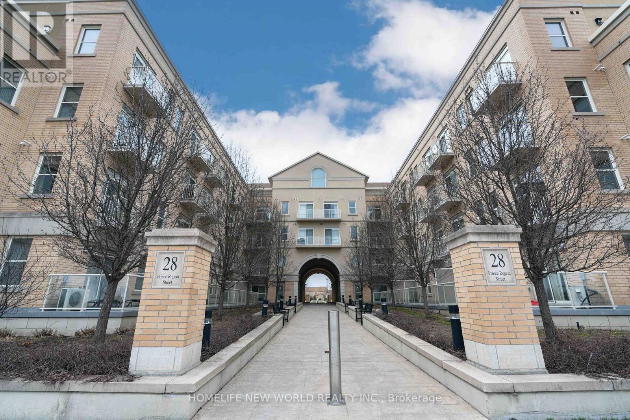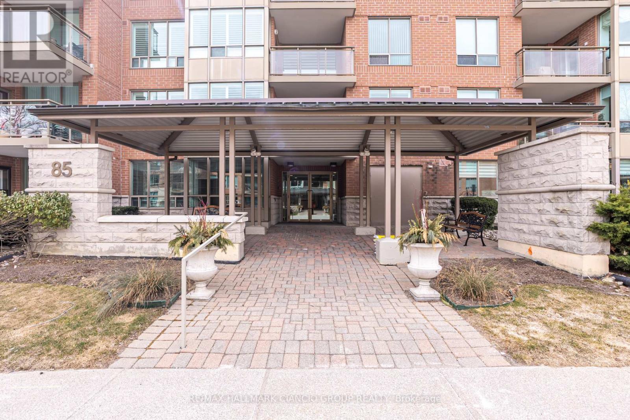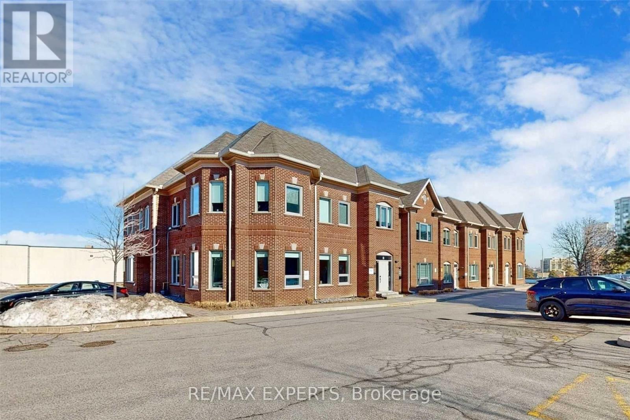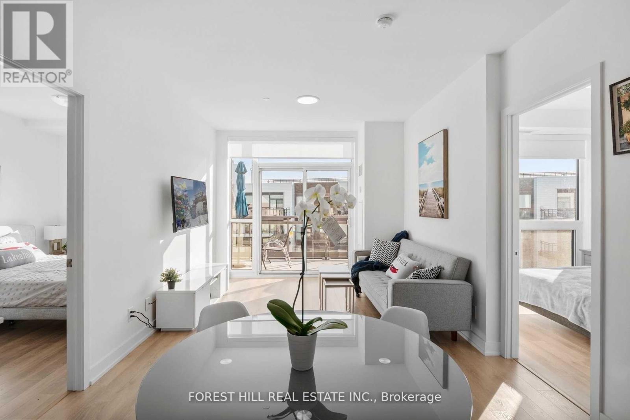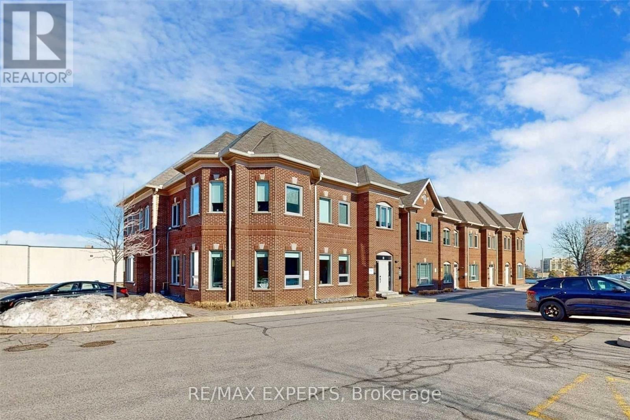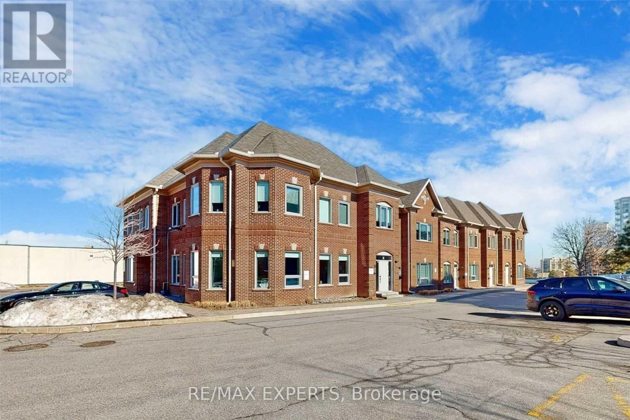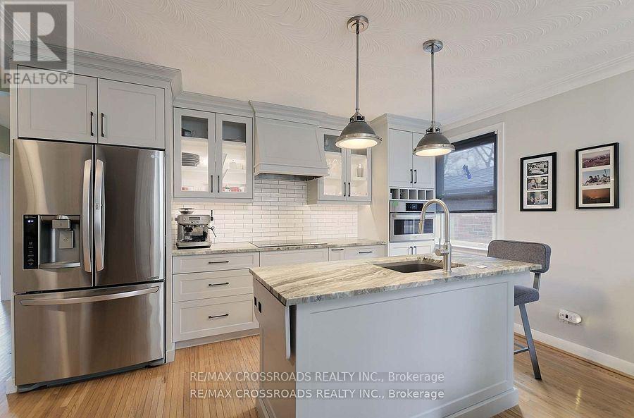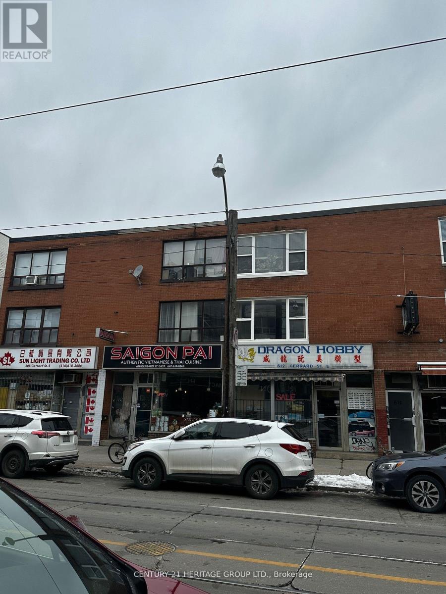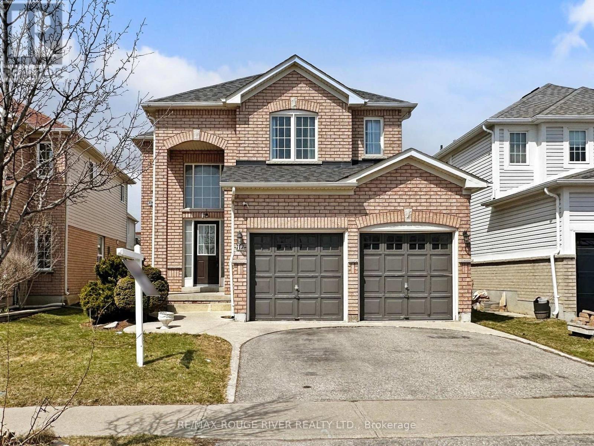110 - 405 Dundas Street W
Oakville (1008 - Go Glenorchy), Ontario
Do not miss the opportunity to rent this new unit in an upscale, state of the art building!! This bright, RARE corner unit with 12 foot ceilings and an oversized terrace boasts an AI Smart home system paired with the SmartONE app to control: thermostat, lighting, amenities reservations, entryway cameras, guest access, etc). The beautiful space also features a designer kitchen by Trevisana that walks out to your own enormous, private terrace with a gas BBQ hook up. Feel at ease in the space with soaring ceilings & large windows. This condo apartment has 2 generous sized bedrooms, 2 full washrooms and 3 spacious closets for storage. The Primary Bedroom has its own en-suite and walk-in closet as well. Amenities include: 24 Hour Concierge, State of the art spacious Gym, Billiards Room, Bar, Party Room, Rooftop Patio with BBQs, Dog Wash, Visitor Parking and more! Your Rent Includes One Parking Spot, One Storage Locker & Internet. Utilities not included (approx $160/month). This stunning condo is adjacent to Gladeside Pond circled by a walking path, many primary and secondary schools, hiking trails, Sixteen Mile Creek, Sixteen Mile Sports Complex, Groceries, Restaurants and ALL Amenities. Near Highways 403, 407 & QEW. Also minutes from the second largest transportation hub in the GTA to access GO train and busses. This area has countless golf courses and is also only 2 blocks from the Oakville Hospital. (id:55499)
Harvey Kalles Real Estate Ltd.
17 - 660 Oxford Road
Burlington (Roseland), Ontario
Welcome to Unit 17 at 660 Oxford Road, a thoughtfully updated 3-bedroom, 2-bathroom condo townhouse offering comfortable and move-in-ready living in a convenient and family-friendly neighborhood. The main floor was fully renovated in November 2022, featuring a bright, functional layout with updated flooring and fresh paint throughout the entire home (completed between 2022 and 2023). The spacious kitchen flows into the dining and living areas, creating an inviting space perfect for both everyday living and hosting guests. Upstairs, you'll find three generous bedrooms and a beautifully redone bathroom, completed in March 2025. The primary bedroom features a walk-in closet, thoughtfully added in the summer of 2023, providing excellent storage and a touch of personal comfort. This home is packed with value-added updates, including new windows installed in November 2023, a brand-new furnace added in April 2024, and an owned tankless water heater for efficient, on-demand hot water. The updated flooring on both the main and second floors brings a fresh, clean feel to the entire home. The basement includes a custom climbing wall that can be removed at the buyers request. Situated close to schools, the mall, the GO Station, highway access, and all necessary amenities, this location is ideal for families, commuters, and anyone seeking convenience without compromise. All the work has been donejust move in and enjoy everything this well-maintained home has to offer (id:55499)
Royal LePage State Realty
Unit 2-2nd Fl - 1252 Davenport Road
Toronto (Corso Italia-Davenport), Ontario
Be the first to live in this newly renovated Studio Apartment in vibrant Corso Italia/Davenport Village. Spacious, bright unit with good storage , brand Be the first to live in this newly renovated Studio Apartment in vibrant Corso Italia/Davenport Village. Spacious, bright unit with good storage , brand new appliances and kitchen cabinets, totally new and spacious bathroom (with full-sized bath/shower) and laundry located in the building. Landlord is happy to pay for the forced air heating, air conditioning and water usage. Tenant is responsible for the hydro connected to the new energy efficient LED modern lighting and plugs in the unit only. Find contemporary finishes, large windows that flood the space with natural light. The apartment has a separate entry at the rear and a common main entrance. Check out the new modern wide plank flooring! The cool modern backsplash! The buzzer at the door for convenient deliveries to the property. Find a friendly place to call home. Located in a bustling and central community, walk to local cafes, wide array of local dining options, boutique shops, and convenient public transit. Parks and recreational facilities are just moments away, offering the perfect balance of city energy and peaceful green spaces. Whether you're seeking a vibrant lifestyle or a cozy retreat, 1252 Davenport is ready to welcome you home. (id:55499)
Freeman Real Estate Ltd.
Upper - 62 Ashdale Road
Brampton (Bram West), Ontario
Large and Spacious 4 Bed Semi with 3 Parking, 2.5 Washroom and private backyard available for Lease. Excellent Location - HW 407 and Mavis, close to schools, park, grocery store, bank, bus stop and conveniently located on the border of Brampton and Mississauga. Open to Families or Working professionals who would like to share the space. Basement apartment is also listed and available for lease - Option open to take the entire house for extended family. Tenants Pay 70% of the Utility and cost for the Internet (Hight Speed Internet provided by the Landlord) (id:55499)
RE/MAX Real Estate Centre Inc.
Unit 1 Main Fl - 1252 Davenport Road
Toronto (Corso Italia-Davenport), Ontario
Be the first to call this beautifully renovated 2-bedroom unit home! Located in the heart of Corso Italia/Davenport Village, this bright and spacious unit features an open-concept living area, large bedrooms, and contemporary finishes designed for both comfort and style. Enjoy plenty of natural light from oversized windows and step out onto your private south-facing patio perfect for relaxing or entertaining. With a private entrance and a secondary entry for added convenience, this space offers both privacy and functionality. Laundry is available in the building. Live in a vibrant neighborhood filled with trendy cafes, diverse restaurants, boutique shops, and easy access to public transit. Parks and recreational spaces are just minutes away, giving you the perfect mix of city life and outdoor escape. If you're looking for a modern, well-located home in a dynamic community, this unit is ready to welcome you! (id:55499)
Freeman Real Estate Ltd.
2 Seachart Place
Brampton (Bram East), Ontario
Fully Upgraded Freehold Townhouse With Almost 2700 SQFT Total Living Space Located In A Very Popular Area Of Hwy 50/Ebenezer. Minutes Away From Hwy 427, Grocery stores, Costco, Daycare,Restaurants, Pearson Airport And Many More. Hardwood Floors In Whole House And Large Windows That Make You Feel Like You're A Part Of The Outdoors When You're Inside. Extended Porch Showcasing Beautiful Scenery From Many Viewpoints And No Homes In Front. FINISHED BASEMENT With Separate Entrance Through Garage. Thank You For Showing! (id:55499)
Index Realty Brokerage Inc.
8 Rolling Hills Lane
Caledon (Bolton West), Ontario
UPDATED, MOVE-IN READY TOWNHOME IN A CONVENIENT CALEDON LOCATION! This inviting townhome is a fantastic opportunity for first-time buyers looking to settle into a welcoming, family-friendly community. Set in a picturesque town known for its scenic charm, you'll also love the convenience of being just a short drive to everyday essentials. Commuters will relish the proximity to major highways 400, 410, and 427, while outdoor enthusiasts will love being surrounded by natural beauty. Enjoy nearby attractions like the Albion Hills Conservation Area, golf courses, the Caledon Rec Centre, as well as parks, trails, shops, dining, schools, and essential services. Boasting a timeless red brick exterior, the home offers great curb appeal with a stylish front door featuring a glass insert and sidelight, plus an interlock driveway. The attached garage and additional parking for two vehicles provide plenty of room for the whole household. Inside, you'll find over 1700 sqft of finished, sun-filled living space that's freshly painted and move-in ready. The kitchen offers classic white cabinetry, coordinating countertops, a tiled backsplash, and a walkout to the backyard. The open-concept living and dining area is ideal for both everyday living and entertaining. Upstairs, there are three generously sized bedrooms, while the finished basement adds extra living space with a cozy rec room, pot lights, and a stylish feature wall. The fully fenced yard includes a patio - perfect for relaxing at the end of the day. Additional highlights include an owned water heater, central vac, and no rental equipment - making this home as functional as it is charming. Don't miss the chance to make this #HomeToStay yours! (id:55499)
RE/MAX Hallmark Peggy Hill Group Realty
9 - 3038 Haines Road
Mississauga (Applewood), Ontario
Welcome to this meticulously maintained 3-bedroom, 2.5-bathroom Freehold Townhouse, located in the desirable Applewood community of Mississauga. This home seamlessly blends elegant design with modern amenities, providing a comfortable and stylish living experience.The property features a sophisticated front elevation with stucco and stone finishes, complemented by a stone interlocking front entrance, enhancing its curb appeal. Inside, the bright main and upper levels are adorned with hardwood floors, wooden staircases, pot lights galore, and 9 ft smooth ceilings on the main floor, creating a bright and airy atmosphere. The spacious living and dining areas are designed for both relaxation and entertaining, offering a seamless flow and ample natural light.The modern kitchen boasts granite countertops, stainless steel appliances and a spacious breakfast area. The master bedroom includes double closets and a 3-piece ensuite bath with a large shower, providing a serene personal retreat. Two generously sized bedrooms share a well-appointed 4-piece main bath, accommodating family members or guests comfortably. The finished basement offers a spacious laundry area, a den/office and ample storage space, catering to various lifestyle needs.Situated in a mature neighborhood, the home is close to parks, schools, restaurants, and shopping centers, including Square One and Sherway Gardens, both within a 10-minute drive. Public transit options, such as Mississauga Transit, Kipling Subway, Port Credit, and Long Branch GO Stations, are easily accessible, along with major highways for convenient commuting. (id:55499)
Forest Hill Real Estate Inc.
4208 - 4065 Confederation Parkway
Mississauga (City Centre), Ontario
Very Spacious 3 Bedroom 2 Washroom Corner Unit. Approx 1000 sq ft, Very Large 300+ Sq Ft Wraparound Terrace With Unblocked Magnificent View of The Heart Of Mississauga City Center. Modern Kitchen With Centre Island, Quartz Counter And S/S Appliances, Minutes Away From The Major Highways, Go Transit, Square One, Celebration Square & More! (id:55499)
RE/MAX Real Estate Centre Inc.
1501 - 1100 Sheppard Avenue W
Toronto (York University Heights), Ontario
Don't miss out on this RARE Opportunity for a BRAND NEW, never lived in 2Bedroom unit at WestLine Condos! The unit features large windows and built in appliances with lots of functional space. The building includes exceptional amenities including a Full Gym, Lounge with Bar, Co-Working Space, Children's Playroom, Pet Spa, Automated Parcel Room and a Rooftop Terrace with BBQ. Access to TTC is quick with a bus stop in front of your door. Sheppard West Station, Allen Road and the 401 are minutes away. Yorkdale Mall and York University is a short commute with any method of transport you choose. Sold with FULL Tarion Warranty. (id:55499)
Century 21 Atria Realty Inc.
428 - 200 Missinnihe Way
Mississauga (Port Credit), Ontario
Welcome to 220 Missinnihe Way Unit 428 a sleek and modern 1-bedroom, 1-bath condo located in the highly desirable Brightwater II community in Port Credit. This thoughtfully designed unit features an open-concept layout with premium finishes, including quartz countertops, soft-close cabinetry, laminate flooring. The bedroom is bright and spacious with a large closet, and the living area opens to a private balcony perfect for relaxing. Residents enjoy top-tier amenities such as a state-of-the-art gym, party room, lounge, concierge service, and a convenient shuttle to the GO Station. Just steps from the lakefront, scenic trails, parks, and the vibrant shops and restaurants of Port Credit, this is lakeside living at its best! (id:55499)
RE/MAX Gold Realty Inc.
704 - 155 Hillcrest Avenue
Mississauga (Cooksville), Ontario
Welcome to this exceptional corner unit offering one of the largest and brightest layouts in the building. This beautifully maintained unit features 2 generously sized bedrooms, a versatile den ideal for a home office, 2 full bathrooms, and a sunlit solarium with unobstructed views. The kitchen is equipped with elegant quartz countertops, valance lighting, and ample cabinetry perfect for everyday living. Ideally located just minutes from Square One Shopping Centre and within walking distance to Cooksville GO Station, top-rated schools, hospitals, public transit. A rare opportunity to own a spacious, well-appointed home in a highly sought-after location. (id:55499)
Sutton Group - Realty Experts Inc.
2306 - 8 Nahani Way
Mississauga (Hurontario), Ontario
Close To Schools, Public Transit, Shopping Center Square One. Amenities Include Fitness Center, Party Room, Lounge Area, Visitor Parking And Park. Open Concept Layout With 9Ft Ceiling. Beautiful View Of The City Of Mississauga. Updated Kitchen With Quartz Countertops, Soft Close Cabinets. Easy Access To Hwys 403,401And 410. Quick Access To Future Lrt (id:55499)
Homelife/miracle Realty Ltd
231 Fowley Drive
Oakville (1008 - Go Glenorchy), Ontario
Welcome to this exceptional Great Gulf-built 2-storey townhome, perfectly positioned on a premium ravine lot in the highly sought-after Glenorchy community. Offering a total of 2,572 square feet of beautifully finished living space, this thoughtfully designed home delivers the perfect balance of comfort, style, and functionality for todays modern family. From the moment you step inside, youll appreciate the attention to detail and the quality upgrades throughout. Soaring 9-foot ceilings create a sense of openness, while wide-plank floors and upgraded porcelain tile flow seamlessly through the main living areas. The heart of the home is the kitchen, featuring shaker-style cabinetry, a striking marble herringbone backsplash, and plenty of counter space for both cooking and entertaining. The kitchen overlooks the spacious dining area and family room, which walks out to a private deck with serene views of the ravinean ideal space for morning coffee or sunset dinners. Upstairs, you'll find three generously sized, light-filled bedrooms, along with a convenient second-floor laundry room and two full bathrooms. The primary suite spans the entire rear of the home, taking full advantage of the tranquil ravine backdrop. It includes a large walk-in closet and a private ensuite bath, offering a peaceful retreat after a long day. The fully finished walk-out basement extends your living space even further, featuring a bright recreation room, a stylish three-piece bathroom, and a versatile fourth bedroom, perfect for guests, a home office, or in-law potential. Tucked away on a quiet, family-friendly street, this home offers a rare combination of privacy and community, all within close proximity to top-rated schools, parks, trails, shopping, and major commuter routes. Dont miss your chance to own this stunning ravine-side gem in one of Oakvilles most desirable neighbourhoods. (id:55499)
Century 21 Miller Real Estate Ltd.
112 Court Street N
Milton (1035 - Om Old Milton), Ontario
This Rare Gem Is Situated On A 66 X 130 Ft Deep Lot With Unobstructed Rear Views, Offering A Perfect Blend Of Charm And Modern Convenience. The Interior Boasts Turnkey Finishes, Including A Spacious Living Room, A Sunlit Family Room, And A Tastefully Upgraded Kitchen With Stainless Steel Appliances, A Built-in Dishwasher, A Gas Stove, And A Center Island. The Fully Upgraded Bathroom With Heated Floors Ensures Cozy Comfort During Winter. Upstairs, You'll Find Three Generously Sized Bedrooms Filled With Natural Light. The Home's Standout Feature Is Its Cottage-inspired Addition, Blending Suburban Living With Rustic Charm. This Space Showcases Large Windows, A Spacious Dining Area, And A Natural Wood-burning Fireplace With Breathtaking Backyard Views. Additional Highlights Include A Fully Insulated And Heated 1.5-car Garage, Which Can Serve As Extra Living Space Or Storage, And An Insulated Backyard Shed With Electrical Capabilities. This Is A Must-see Property To Truly Appreciate Its Unique Design, Incredible Privacy, And Exceptional Value. **EXTRAS** Backs Onto Green Space And The Holy Rosary Field, Surrounded By Mature Trees For Added Privacy. Features An Insulated Garage And Shed With Electrical, A Durable Metal Roof, And A Spacious 8-car Driveway. A Rare And Unique Lot In Old Milton. (id:55499)
RE/MAX Realty Services Inc.
1401 Stavebank Road
Mississauga (Mineola), Ontario
Mineola West crown jewel property on most exclusive part of iconic Stavebank Road. Breathtaking 310ft. deep estate lot offering private sanctuary complete with 4 stone gate-posts round driveway gorgeous flowering landscaping oversized private pool oasis rear grounds side flanked by mesmerizing row of sweeping mature pines. Charming 4 bedroom Victorian residence offering over 4000sq.ft. of thoughtful living space in this most idyllic setting. Enjoy the old world character of rich oak floors regal walnut wainscoting elegant entertaining rooms multiple signature fireplaces artisan glass windows mixed with numerous canvas worthy views via updated window banks. Modern updated kitchen makes family life & all seasons entertaining a delight. Cherish this home for decades to come or build your ultimate spectacular dream home on this truly magnificent picture perfect setting. Across from ultra exclusive extra wide lot and mature Credit River Ravine. Steps to Kenollie PS vibrant Port Credit Village Lake trails & GO. (id:55499)
Hodgins Realty Group Inc.
2163 Towne Boulevard
Oakville (1015 - Ro River Oaks), Ontario
A rare gem awaits in River Oaks, Oakville, yours to call home! This meticulously maintained 4+1 bedroom detached home offering over 3500 sq/ft of living space is a rare find located in one of Oakville's premier neighbourhoods - River Oaks, offering an exceptional lot size (93' x 200' x 175') and an unparalleled sense of privacy with no neighbours in sight! 5 unique features we love about this home: Unmatched Lot & Privacy: Nestled on an oversized lot, this property provides an expansive backyard retreat with no direct neighbours, creating a serene escape in the heart of Oakville. Nature at Your Doorstep: Backing onto a scenic trail and lush parkland, enjoy direct access to nature, walking paths, and endless outdoor adventures right from your backyard. Sunroom Oasis: The bright and airy sunroom offers a tranquil space to unwind year-round, perfect for morning coffee or evening relaxation while taking in breathtaking views. Impeccably Maintained: Pride of ownership is evident throughout, with meticulous upkeep ensuring a move-in-ready experience for discerning buyers. Exclusive & Peaceful Living: This home offers an unmatched blend of space, privacy, and nature, making it ideal for families seeking a retreat-like setting while still being close to top-rated schools, amenities, and commuter routes. Don't miss this rare opportunity to own a truly one-of-a-kind property in the desirable River Oaks Neighbourhood! (id:55499)
Forest Hill Real Estate Inc.
13 Churchlea Mews
Orillia, Ontario
Welcome home! This beautifully maintained & upgraded, 3 bedroom, 3 bathroom, custom townhome with backyard, sits peacefully on a quiet, family friendly, tree-lined street in the heart of the Orillia. Fully equipped with a private 3-car driveway and 1-car garage with indoor access to home, stainless steel appliances, custom kitchen, and luxury finishes throughout. Retreat style primary bedroom with spa-style en-suite, upstairs laundry, and large 2nd and 3rd bedrooms. This home is one of Orillia's finest! Enjoy the benefits of a great community in family friendly neighbourhood, close to Tudhope Park, Port of Orillia and everything else! Perfect for any family, professionals, retirees, multi-generational families & outdoor enthusiasts. Mins to waterfront, beach. boat launch, downtown, highways, mall, Home Depot, Costco & hospital. Steps to local schools, parks, trails & more! * Please note: the photos were taken with staging prior to tenant occupancy. (id:55499)
Keller Williams Realty Centres
4055 Glen Cedar Drive
Ramara, Ontario
Completely Renod Bright And Spacious 3 Bedroom Waterfront Home! This Beautiful Year-Round Home Sits On A Wide, Generous Private Lot Providing The Perfect Setting For A Relaxed And Peaceful Lifestyle. Hi-End Acadia Engineered Hardwood Floors With In Floor Heat, Pot Lights Throughout, New Plumbing, New Vinyl Sliding, Tesla Charger & More! Open Concept Kitchen Featuring Custom Island, Quartz Counters & Stone Backsplash! Large Living Room Immersed In Natural Light And Ft. Fireplace And Walkout To Large Deck! Enjoy Stunning Lake Views From The Large Glass Door. Spacious Bedrooms, Walk-In Closets, Ensuite And Walk Out To Hot Tub! Close To Marinas, Park Community Park, And Beach Area. A Great Space To Entertain All Year Round (id:55499)
Homelife/realty One Ltd.
2085 Warminster Road
Severn, Ontario
EXTRAVAGENT BUNGALOW SET ON A TRANQUIL 61-ACRE LOT WITH A WORKSHOP & 3 CAR GARAGE! Bold, beautiful, and built for those who want it all, this luxury estate in rural Severn delivers sophistication, space, and a jaw-dropping workshop thats unlike anything else on the market. Set on a private 61-acre lot surrounded by nature, this executive bungalow offers over 3,900 square feet of finely finished living, complete with a fully integrated smart home system and lavish features at every turn. A spacious 2,400 square foot heated workshop steals the spotlight with in-floor radiant heating, lounge space, bar area, bathroom, and a grand roll-up door, plus a direct connection to a heated 3-car garage, perfect for hobbyists, collectors, or entrepreneurs. The covered deck with soffit lighting sets the scene for year-round enjoyment, overlooking a swimmable spring-fed pond with a sandy beach area and peaceful surrounding landscape. This home is designed for entertaining and features an expansive layout with a kitchen hosting built-in appliances, a large island, and stainless steel appliances. The primary suite is tucked away for privacy, boasting a spa-like ensuite and its own walkout, while two additional bedrooms are smartly positioned on the opposite side with a sleek 4-piece bath. The finished walk-up basement offers flexibility with a rec room, media room, office, den, fourth bedroom, and another full bathroom. A second driveway off of Town Line leads to a bunkie with hydro, offering additional parking, storage, and convenient access to the property. Less than 20 minutes to the heart of Orillia, this #HomeToStay pairs modern luxury with rural charm in a truly grand way! (id:55499)
RE/MAX Hallmark Peggy Hill Group Realty
47 Bud Leggett Crescent
Georgina (Keswick South), Ontario
Quality Built Brand New Marycroft Home, Kingsley Model (3423 Sq. Ft.) 4 Bedrooms + Den. Ready to move in. With over $52,000 in upgrades including built-in kitchen appliances, numerous pot lights, 2nd floor hardwood, upgraded baseboards with trim, smooth ceilings throughout, upgraded floor wall tiles. Located in a new section of "Simcoe Landing" subdivision. Close walking distance to shops, schools and the New Rec Centre. Close to all Keswick's amenities & the 404 Hwy. Just 15 minutes to Newmarket. Driveway to be paved with second coat (id:55499)
Royal LePage Your Community Realty
338 - 28 Prince Regent Street
Markham (Cathedraltown), Ontario
Cathedral Town of Markham, this exquisite 2-bedroom with windows condo offers a perfect blend of comfort and style. With an unobstructed view of the lush ravine & pond, this unit provides an unparalleled sense of peace and privacy, ideal for those who appreciate tranquil surroundings. The double balcony extends your living space, creating a picturesque setting for morning coffee or an evening retreat. Located in a family-friendly neighborhood, this condo is part of a welcoming community and is close to top-ranking schools, including Nokiidaa Public School, which boasts an impressive 9.1 Fraser rating. Inside, the modern kitchen sets the stage for culinary adventures with sleek finishes and ample space. The upgraded bathroom features elegant quartz countertops, adding a touch of luxury to your daily routine. Thoughtful lighting throughout the unit casts a warm, inviting glow, enhancing the homes sophisticated feel. This condo also includes the convenience of a dedicated parking space and a locker for additional storage, making it as practical as it is beautiful. (id:55499)
Homelife New World Realty Inc.
1003 - 9245 Jane Street
Vaughan (Concord), Ontario
Welcome to Unit #1003 in the prestigious Bellaria Tower 3 at 9245 Jane Street, Vaughan. This thoughtfully designed 1-bedroom plus den, 2-bathroom condo offers 744 sq ft of elegant living space, featuring a spacious den perfect for a comfortable home office or an additional guest area. The layout includes two full washrooms, providing added convenience and privacy for residents and guests. The modern kitchen is equipped with granite countertops and stainless steel appliances, while upgraded light fixtures throughout the unit add a touch of sophistication. Enjoy the ease of a dedicated parking spot and a prime location steps from Vaughan Mills, with premier shopping, dining, and entertainment options, plus quick access to transit and Canada's Wonderland, making this more than just a home but a complete lifestyle experience. (id:55499)
RE/MAX Experts
318 - 85 The Boardwalk Way
Markham (Greensborough), Ontario
Some homes just feel right the moment you walk in this is one of them. Tucked into the sought-after, gated community of Swan Lake, this sun-filled 1,643 sq ft corner suite offers the rare combination of generous space, natural light, and resort-style living. The heart of the home is the bright, cheerful kitchen a space designed for gathering and making memories. Picture yourself sipping morning coffee by the oversized window, chatting over breakfast at the centre island, or organizing your favourite cookbooks in the wall-to-wall pantry. The flow of the layout makes entertaining effortless and everyday living feel easy. The living and dining areas are open and inviting, grounded by rich hardwood floors that run throughout the home. Whether you're hosting dinner with friends or settling in for a quiet evening, the layout flows with ease. And just off the main living space, a covered balcony with composite deck flooring offers a peaceful perch to enjoy your morning tea or evening glass of wine rain or shine. The primary suite is a retreat in itself, with space for a king-sized bed, generous closets, and a bright ensuite with a stand-up shower. A second full bathroom and additional bedroom offer flexibility perfect for guests, a den, or a craft room filled with afternoon sun. But what truly sets this home apart is what lies beyond your front door. Swan Lake isnt a retirement community its a vibrant, secure neighbourhood designed for those who want to live well. With 24-hour security, indoor and outdoor pools, tennis courts, a fitness centre, sauna, billiards, library, and walking trails that weave past ponds and parkettes, this is a place where every thing you need is covered. (id:55499)
RE/MAX Hallmark Ciancio Group Realty
45 Inglewood Avenue
Vaughan (Beverley Glen), Ontario
Stunning Renovated From Top 2 Bottom*Approx 4000 Sq.Ft.Of Living Space*Flat Ceiling Tru-Out*17' Ceiling In Grand Foyer*9'On Main Flr W/Office*Mud Rm/Laundry B/I Organizers &Direct Access to 2Grge*Fam Rm W/Elct Firepl*Kitc W/Circular Breakfast Area ; 3 Skylights*Garburator*Mstr Bdrm W/Rnvtd 5 Pc Ensuite*Glass Shower*F/Standing Bath Tub ;Heated Flr*W/I Closet W/B/I Organiz.*Hrdwd StairCase W/Iron Pickets*Sep. Entrance To Bsmt Might Be Built by Seller. Ask for details, Finished Bsmt W/Vinyl Flrs*3Pc B/Rm and Kitchen*Cac*Cvac*Large B/Yard*Deck*GDO +Remotes*New Electrical Panel(2024) (id:55499)
Sutton Group-Admiral Realty Inc.
18 - 30 Wertheim Court
Richmond Hill (Beaver Creek Business Park), Ontario
This fully furnished, turn-key office space is designed for efficiency and convenience, making it an excellent choice for lawyers, accountants, real estate teams, tech startups, and IT firms. With no need for renovations or lengthy setup, you can start working immediately. The location in the Beaver Creek Business Area provides easy access to Highways 401 & 404, ensuring a smooth commute for you, your team, and your clients. The space includes three kitchenettes and three washrooms for comfort and functionality. Each floor has its own separate entrance, offering flexibility for multiple teams or departments. The main level features open work areas and large boardroom, while the second floor has private offices dedicated to executive workspaces. The fully finished lower level can serve as additional workspace or storage. With plenty of parking and a central location near shops, restaurants, and other businesses, this office is perfect for professionals who value convenience and practicality. Don't wait-secure your space today and elevate your business in (id:55499)
RE/MAX Experts
427d - 333 Sea Ray Avenue
Innisfil, Ontario
Welcome to your dream condo in the vibrant and scenic Friday Harbour Resort! This contemporary 2-bedroom, 2-bathroom condo offers the perfect blend of luxury and convenience, ideal for anyone looking to enjoy a work-from-home lifestyle while being surrounded by natures beauty. Step into an open-concept living space featuring quality finishes throughout, a spacious living room, and a modern kitchen that's perfect for entertaining. The large balcony invites you to relax and unwind, offering a peaceful view of the surrounding forest. Plus, the condo is equipped with smart home technology that lets you remotely monitor your unit through an app on your phone. Take advantage of year-round fun with an abundance of summer and winter activities, seasonal festivals, and outdoor adventures at your doorstep. Watch panoramic views from your rooftop terrace, including breathtaking fireworks displays during special celebrations. Enjoy the vibrant boardwalk, marina shops, restaurants, LCBO, grocery store, and even a Starbucks all just steps away. In addition, you'll have access to a golf course, a private beach, two swimming pools with bars, restaurants, natural trails, and much more! This exceptional home comes with 1 parking space and a locker for added convenience. Don't miss your chance to live in Innisfil's most sought-after waterfront community where every day feels like a vacation. Come and see why life at Friday Harbour Resort is all about enjoying life, nature, and endless possibilities! (id:55499)
Forest Hill Real Estate Inc.
18 (1st Floor) - 30 Wertheim Court
Richmond Hill (Beaver Creek Business Park), Ontario
This fully furnished office space in Beaver Creek Business Area offers a turnkey solution for professional businesses. Ideal for law firms, accounting practices, real estate offices, and tech companies, the space comes completely equipped with workstations and furnishings for seamless operations. The prime location provides direct access to Highways 401 and 404,ensuring excellent connectivity for your team and clients. The functional layout features a spacious boardroom for meetings, kitchenette for convenience and private washroom. The open concept work area is all accessible through a professional-grade private entrance. Ample parking is available on-site. This business-ready space combines practicality with location advantages. Contact us today to express interest or schedule a future viewing. (id:55499)
RE/MAX Experts
1906 - 95 Oneida Crescent
Richmond Hill (Langstaff), Ontario
Welcome To Era Condominiums, The Dawn Of A New Era In Richmond Hill. The Epitome Of Sophisticated Urban Living, 2 Soaring Towers Rise Over The Majestic Podium Overlooking Spectacular Views Of The Neighbourhood. Era Is Part Of Pemberton's Iconic Master-Planned Community At Yonge Street And Highway 7, Just Steps From Everything You Love. Unit Features 1 Bed, 1 Bath W/ Balcony. East Exposure. Parking & Locker Included. (id:55499)
Homelife Frontier Realty Inc.
18 (2nd Floor) - 30 Wertheim Court
Richmond Hill (Beaver Creek Business Park), Ontario
This professionally designed office space in Beaver Creek Business Area offers a turnkey solution with a versatile layout combining open-concept work areas with private offices. The space features one adaptable office that can function as a formal boardroom for client meetings or be converted into multiple workstations to accommodate your team's needs. With one kitchenette and one washroom providing convenience for staff and visitors. The office enjoys a professional entrance and ample on-site parking, with prime access to Highways 401 and 404 for excellent regional connectivity. This move-in ready space is ideal for law firms, accounting practices, real estate offices, and tech companies seeking a functional workspace in a strategic location. Contact us today to schedule a viewing of this turnkey business solution. (id:55499)
RE/MAX Experts
2533 - 7161 Yonge Street
Markham (Thornhill), Ontario
Welcome To Luxury Living At World On Yonge Condos! Choose this Upgraded Lifestyle With Unparalleled Amenities coupled with a High leveled unobstructed Breathtaking View Of The City! Filled with an abundance of natural light makes this 9ft ceiling condo glow during the day! Enjoy open concept living inside & take advantage of the fresh air outside on the balcony! Including A 24-HourConcierge, Indoor Pool, Gym, Sauna, And Party Rm. Only steps away from public transit, local shops, restaurants, grocery stores and more! Invite your guests, this Condo community houses ample of visitor parking! **EXTRAS** Direct Access To Indoor Shopping Mall W/ Supermarket, Food Court, Restaurants, Bank, Medical Facilities. Easy Access To Ttc &Viva. (id:55499)
Century 21 Atria Realty Inc.
2 Lorrain Hand Crescent
Georgina (Keswick South), Ontario
Beautiful Brand New Marycroft Built Royce Model 3008 sq. ft. 5 bedroom home with lots of large bright Windows throughout. This house includes over $48,000 in upgrades, including 9 ft. basement ceilings, 3 pc rough-in and cold cellar, upgraded cabinets and counters, upgraded floor and wall tiles. Many pot lights throughout, black metal stair pickets, and more.Located on a larger corner lot that will be partially fenced. In a new phase of Simcoe Landing near premier homes.Close walking distance to shops, schools, the new rec centre, and all Keswick's amenities. Just 15 minutes to Newmarket and a few minutes to the 404 highway. Drive to have 2nd coat and fence to be finished as per contract. (id:55499)
Royal LePage Your Community Realty
Main Floor - 63 Aurora Heights Drive
Aurora (Aurora Heights), Ontario
Beautiful Renovated 3 Bedrooms. Close To Park, Public School And Catholic School. Close To Yonge Street & Shopping Centre, Transit & Amenities. Fully Renovated Modern Kitchen With Pot Lights & Backsplash. (id:55499)
Sutton Group-Admiral Realty Inc.
71 Alpine Crescent
Richmond Hill (Rouge Woods), Ontario
Walking Distance To Top Ranking Schools: Richmond Rose P. S. & Bayview S. S. With IB Program. Total 2,649Sq.ft above ground. 4+1 Spacious Bedrooms And 5 Bathrooms With an Office on Ground floor. Sunroom with full of sunshine, Towering 2 Story Foyer, New Hardwood Floor on 2nd Floor. Newly Upgraded Windows. Custom Reno'd Kitchen & Ceramic floor. Open Layout Living/Dining Rooms. Finished Basement Including 1 Bedroom And 1 Bathroom. Close To Hwy 404 & 407, GO Station And Bus Routes. Surrounded By Various Shopping Centers, Major Banks, LCBO And Tim Hortons! (id:55499)
Nu Stream Realty (Toronto) Inc.
23 Cedarview Drive
Toronto (Centennial Scarborough), Ontario
Beautifully updated bungalow on a spectacular, extra deep 50x200ft lot in the highly sought-after Centennial neighbourhood! This is Toronto's best-kept secret!! Mature family-friendly street surrounded by lush trees and multi-million dollar homes! 2 kitchens! Could easily be 3 separate units! Stunning, fully renovated modern kitchen with a custom hood fan, granite counters and top-of-the-line Bosch appliances! 3 generous-sized bedrooms with tons of closet space! Gleaming hardwood floors throughout the main floor! Walk downstairs to a large, open-concept in-law suite with brand new luxury vinyl flooring! Large egress windows in the basement with security bars! Massive deck off the back of the home that looks out onto your expansive pool-sized backyard! This is an immaculately kept home on a highly desirable street! Original owners! Pride of ownership! Just minutes to the lake, GO train station and the 401! Unbeatable location!!! Show and sell this beautiful home! (id:55499)
RE/MAX Crossroads Realty Inc.
43 Bignell Crescent
Ajax (Northeast Ajax), Ontario
Set on a rare oversized corner lot in Ajax's sought-after 'Tranquility' community, 43 Bignell Crescent offers the perfect balance of modern living and serene surroundings. This sun-filled home features contemporary finishes, a sleek kitchen with stainless steel appliances and an open-concept family room perfect for entertaining. 9-ft smooth ceilings and large windows flood the main floor with natural light. Upstairs, you'll find four spacious bedrooms, including a primary retreat with his and hers walk-in closets and a luxurious 5-piece ensuite. A rare second-level family room offers flexibility as a home office or kids play area, adding to the homes versatility. The backyard features a beautiful deck with a gazebo, perfect for outdoor relaxation. A double-car garage with ample storage adds both convenience and functionality. The home is located near scenic trails, golf courses, top-rated schools, and parks. Easy access to the Ajax GO Station, highways 401, 407 and 412. This home checks all the boxes - don't miss your chance to make it yours! (id:55499)
Sage Real Estate Limited
285 Glebemount Avenue
Toronto (Danforth Village-East York), Ontario
Welcome to this exquisite, sun-filled, newly built (2022) semi-detached home offering a boutique living experience. Located in a highly desirable, family-friendly neighborhood in the sought-after East York. This stunning 3-storey home features 4+1 bedrooms, 4.5 bathrooms, parking, and a finished basement with a separate entrance which includes an additional bedroom, a 4-piece bathroom, a rec room, and a kitchen, providing extra space for in-laws, guests, or a nanny suite. The modern design includes hardwood floors, quartz kitchen countertops, a sleek island with a breakfast bar and built-in wine fridge, high ceilings, and spa-inspired bathrooms with custom vanities. With plenty of storage throughout, you'll never have to worry about space. The main floor boasts a welcoming foyer with a double closet and porcelain flooring, a formal dining room, and a sleek kitchen combined with a cozy living/family room that offers views and access to the patio. The 2nd floor offers a luxurious primary bedroom with a 5-piece ensuite and a custom-designed walk-in closet, along with a spacious second bedroom, a 4-piece bathroom, and a convenient laundry area. The third level is bathed in natural light from skylights and features two spacious bedrooms, one of which opens up to a private terrace featuring glass railings, along with a stylish 4-piece bathroom. The property's curb appeal is enhanced by a front yard with interlocking stone, and the low-maintenance, fully fenced patio with interlock and a modern shed for extra storage. Situated just steps from schools, parks, coffee shops like Starbucks and the vibrant Danforth, this home offers easy access to public transit, including nearby subway stations, as well as the DVP, making commuting a breeze. Close proximity to the picturesque Taylor Creek Trail and Stand Wadlow Park, Perfect For Nature Lovers And Active Families. (id:55499)
Ipro Realty Ltd.
Main - 15 Terryhill Crescent
Toronto (Agincourt South-Malvern West), Ontario
This is a Luxurious, Bright and spacious 3 Bedroom house. All the Bedrooms are big in size with big windows and Built in Closet. Upper Floor has 2 Full washrooms. Master Bedroom has 1 Full washroom attached. It has Double Car Garage, Big Kitchen with built in appliances including Fridge, Stove and Dishwasher. It also has Fully fenced Private backyard with extra storage deck. Laundry will be Shared with Basement Tenants. Very Close to Highway 401, STC , School, Public Transit, Parks, Groceries and many more. Wi-fi is Included in a Rent. Just Book your appointment today for viewing, you will not regret. Tenants are responsible for front yard lawn maintenance. (id:55499)
Save Max First Choice Real Estate Inc.
54 Winston Avenue
Toronto (Birchcliffe-Cliffside), Ontario
Beautiful Semi-Detached (id:55499)
RE/MAX Crossroads Realty Inc.
612 Gerrard Street E
Toronto (North Riverdale), Ontario
Amazing opportunity for investors or professionals who are seeking to live, work and invest in a great location that brings many options on the table. This mixed-use property offers a ground-level commercial unit and 2 residential apartments on the second floor. Well-maintained open-concept commercial space on the main floor. Two huge 2-bedroom apartments on top two floors. 2 Car parking and rear lane access. Each Unit Can be Rented up to $2500. 3 separate electrical panels, and 2.5 washrooms. Excellent investment, a short distance to Downtown. Steps To All Amenities and 24 Hour Street Car, Schools, Chinatown, Gerrard Square, Boutique Shops & Restaurants, Parks, Rec/Community Centres, Highways. (id:55499)
Century 21 Heritage Group Ltd.
112 Scottsdale Drive
Clarington (Bowmanville), Ontario
This impressive 2-story home offers modern updates and a convenient location near schools, parks, and transit. The main floor features an impressive 2-story foyer and updated flooring, creating a welcoming and stylish living space. The remodeled kitchen provides ample space for cooking and entertaining, complemented by a gas stove and stainless steel appliances. A large deck with a gazebo extends from the kitchen, perfect for outdoor gatherings. Upstairs, the primary bedroom suite has been beautifully renovated, and the additional bedrooms feature new vinyl flooring. Wi-Fi access points are installed in the primary bedroom, living room, and basement. Ethernet is available in all rooms. The finished basement adds versatility with a 3-piece bathroom and 2 extra bedrooms. UPGRADES: The kitchen was remodeled in 2021, and the primary ensuite was renovated in 2021. The main floor flooring was updated, and new vinyl was installed upstairs. New carpeting was added to the stairs. The roof was replaced in 2017. (id:55499)
RE/MAX Rouge River Realty Ltd.
196 Generation Boulevard
Toronto (Rouge), Ontario
Welcome to 196 Generation Blvrd! Located in the sought after Rouge Hill Community. This beautiful Detached Home is located on a Ravine Lot with no neighbours behind, offering scenic views, increased privacy and connection to nature. The Entire home is freshly painted with thousands of $$$ spent on the upgrades in the recent years! Three Generous size bedrooms with Hardwood floor, Brand New Kitchen with Quartz Countertop & Backsplash (2025), Brand New Windows (2025). Separate Family and Living room with a bright and functional layout. An appealing Solarium has been added as an extension to home, which could be used for relaxing or office space that maximizes the stunning nature views. Large Glass Windows and ceilings allow for breathtaking year-round views of the ravine. Walk-out Basement with 1BR/1WR and a Separate newly renovated kitchen (2024), which could be used as in-law suit or rental income to cover some portion of your mortgage.Stamped Concrete Driveway which can park up to 4 cars. Excellent Location, Very Close To HWY 401, Schools, TTC, Parks, Shopping & Entertainment. Walking distance to Rouge National Urban Park. Look no Further... (id:55499)
Royal LePage Vision Realty
85 Quarrie Lane
Ajax (Northeast Ajax), Ontario
Welcome Home To Harwood Meadows. This Executive Townhome Boast Living Space Of Over 1800 Sq. Ft. This Bright And Spacious 3 Bedroom Home Has Upgrades Incl. Stained Oak Staircase, Kitchen Backsplash, Quartz Countertop, Pot Lights in kitchen, Crown Moulding, 9' Ceilings. Master Retreat W/Walk-In Closet & 3Pc Ensuite With Glass Shower Door. Conveniently Located Close To Transit, Shopping, Schools & Minutes To Hwy 401, 407 & 412. Recent upgrades: A/C and Humidifier 2024, New Zebra style Blinds Main Floor and 2nd 2023, paved front porch, Electric Car Outlet (Charger not included), and House is Wired In For Network* POTL Common Element Fee $180.00/Month Includes Water & Snow Removal From The Roads. (id:55499)
Keller Williams Referred Urban Realty
1056 Pisces Trail
Pickering, Ontario
Brand New Corner Lot Detached Home by DECO Homes! The stunning home features luxurious living space and a double car garage. Never lived in, this home is boasts 9' ceilings on Main & Upper floor, including an open-concept layout perfect for entertaining. The modern kitchen boasts stylish cabinetry and ready for your own choice of appliances. The bright living room offers large windows. The primary suite includes a walk-in closet and a spa-like ensuite bath with premium fixtures. Additional highlights include an EV car rough-in, energy-efficient systems and elegant flooring. Located in a desirable community, this home perfectly combines comfort and nature. Don't miss your chance to own this exceptional property schedule a viewing today! (id:55499)
Bay Street Group Inc.
B-11 - 1653 Nash Road
Clarington (Courtice), Ontario
Beautiful 3Bed 3Bath 1,660 sq. ft. 2-storey condo in Parkwood Village, Courtice! This beautifully upgraded home features an open-concept living and dining area with a charming two-sided fireplace, upgraded laminate flooring (2018), and a renovated kitchen with white cabinetry, quartz countertops, and a large sink. French doors lead to a stunning solarium with skylights and wall-to-wall windows, creating a bright and inviting space. The spacious primary bedroom boasts a Juliette balcony, walk-in closet, and a 4-piece ensuite with a soaker tub and walk-in shower. Two additional bedrooms offer southern exposures and large closets, complemented by a third full bath and upper-level laundry with an updated washer and dryer. Enjoy a low-maintenance lifestyle with all water consumption, exterior maintenance, snow clearing, salting, and year-round garden care included. Residents also have access to tennis and pickleball courts, two car wash bays, and a private storage locker just steps from the unit. The party room is available to all owners at no charge. Conveniently located within walking distance to grocery stores, restaurants, the Courtice Community Centre, and top-rated schools, with easy access to Highways 418, 407, 401, and Oshawa GO. Don't miss this incredible opportunity schedule your viewing today! (id:55499)
RE/MAX Hallmark First Group Realty Ltd.
1820 - 2020 Bathurst Street
Toronto (Humewood-Cedarvale), Ontario
The Forest Hill Condos is located in one of the most desirable and exclusive neighbourhoods in Toronto. Experience luxury and convenience with this beautiful, never lived in, rare corner Studio unit that will soon have direct TTC access within the building. The unit's modern touches include 9' smoothed ceilings and lots of natural light. Shopping is a 12 minute ride to Yorkdale Mall. Allen Road and the 401 are minutes away by car. Top rated Private Schools, Bishop Strachan and Upper Canada College are a 7 minute drive from your door step. Sold with full TARION Warranty. (id:55499)
Century 21 Atria Realty Inc.
11 - 6 Wingreen Court
Toronto (Banbury-Don Mills), Ontario
Welcome to Wingreen Court, a beautifully maintained cul-de-sac just steps from the Shops at Don Mills. This newly renovated 1-bedroom suite features modern appliances, generous closet space, and a thoughtfully designed layout for comfortable living. Nestled in a prime location, you will have easy access to great schools, fantastic restaurants, and major highways (401 & DVP) for seamless commuting. Heat and water are included. The tenant is responsible for hydro and tenant insurance. Parking is available at $85/month for an outdoor space and $125/month for a garage space. Lockers are free, subject to availability. Don't miss your chance to call Wingreen Court home, schedule your viewing today! (id:55499)
Chestnut Park Real Estate Limited
1614 - 705 King Street W
Toronto (Niagara), Ontario
Welcome to a resort-like living at King West's Summitt II. Immerse yourself and enjoy Toronto's most well-appointed complex...ever. Situated on nearly an entire city block in the neighbourhood of King West, the Summitt condos offer every resident the convenience of being near the heart of action while offering an escape through the building's top-tier amenities. This upgraded open-concept one-bedroom plus den suite features 740 sq ft of living area, floor-to-ceiling windows bright north-westerly views, hardwood floors, an updated modern kitchen equipped with stainless steel appliances, a double door fridge, pot lights and a breakfast bar. The suite also includes a large ensuite storage room, an excellent-sized open concept den area, a full 4pc washroom, and 1 underground parking space for added convenience. Enjoy resort-style amenities: concierge, gym, indoor and outdoor pools, sauna, lounge/party room, media rooms, squash courts, and visitor parking. Perfectly located in the prime cross street of King St W and Bathurst steps away from restaurants, shops and parkettes with Stackt Market and Fort York just a walk away. (id:55499)
Royal LePage Real Estate Services Ltd.



