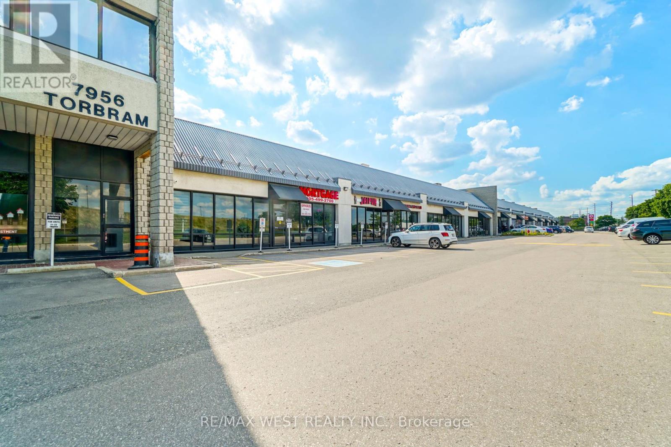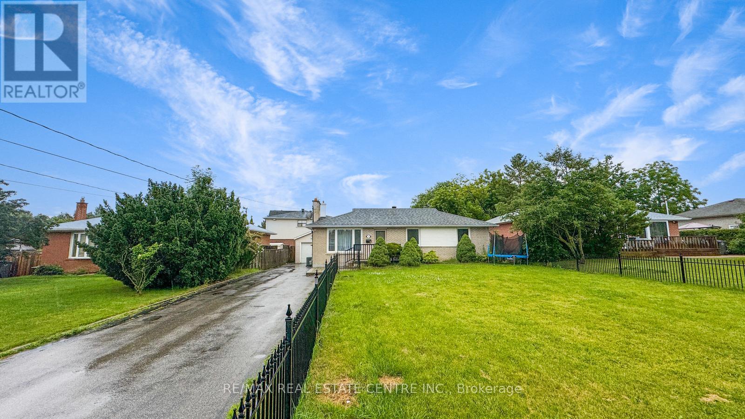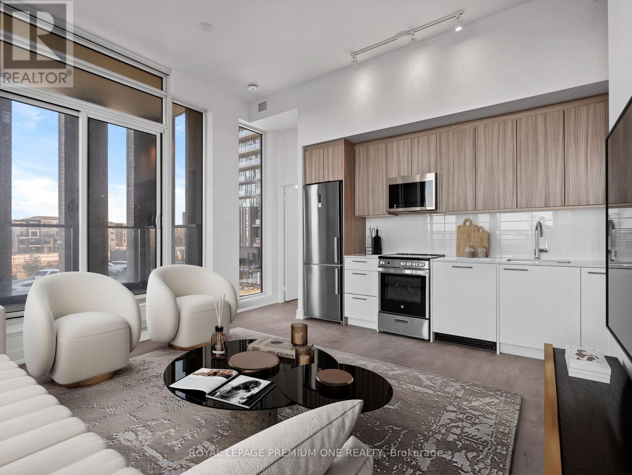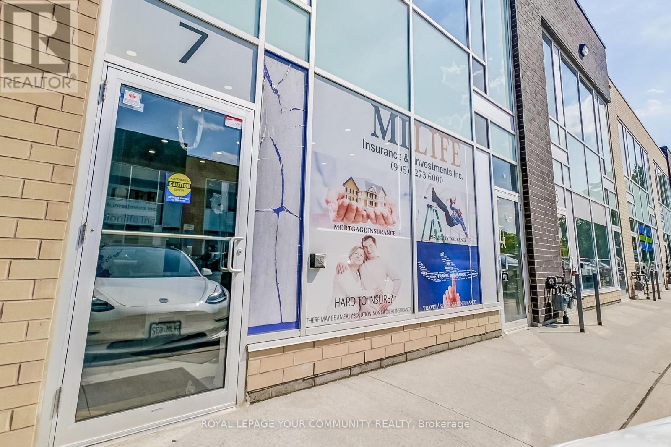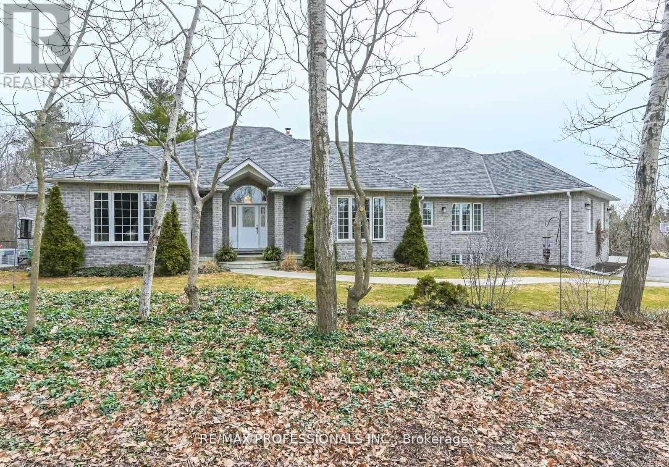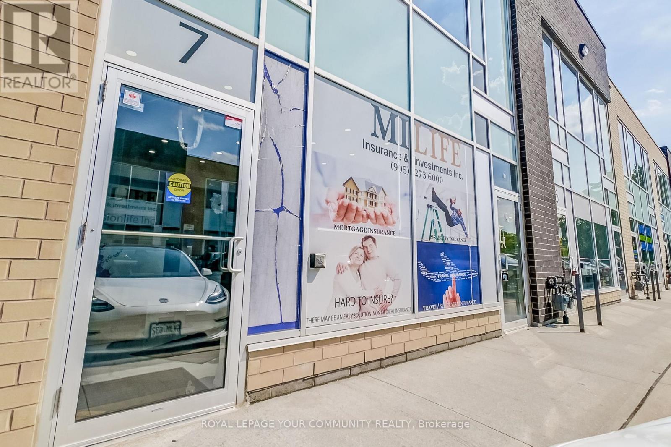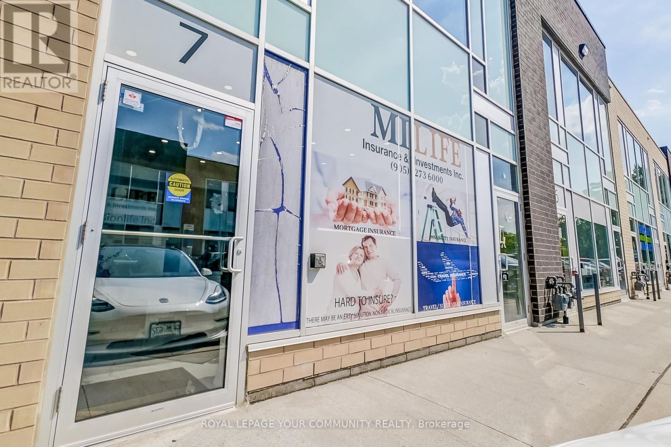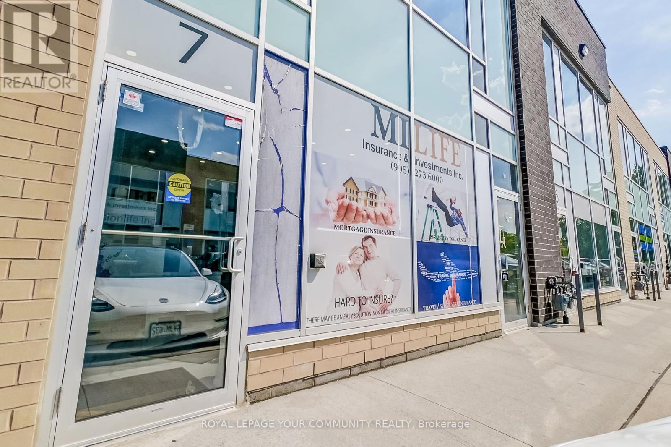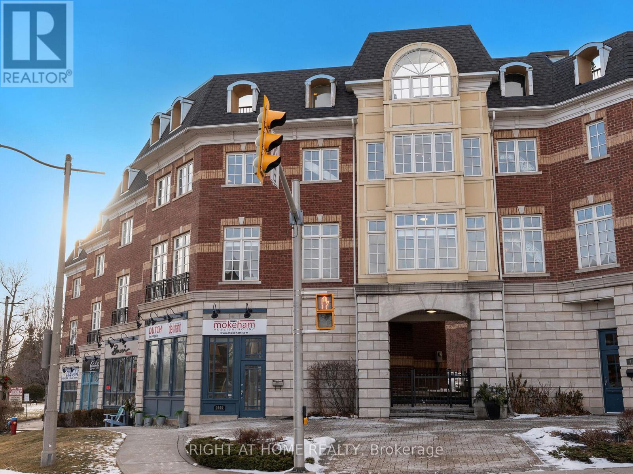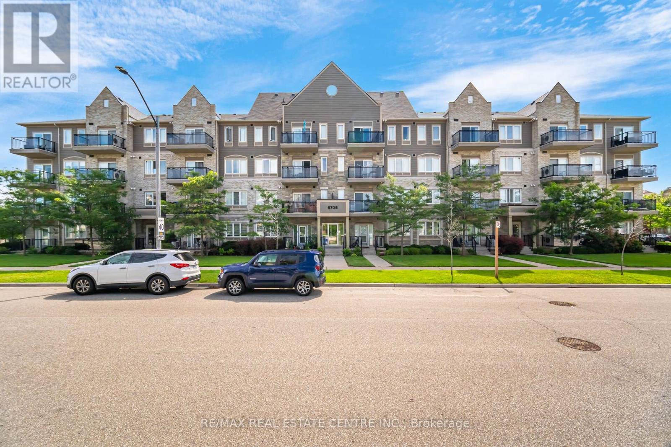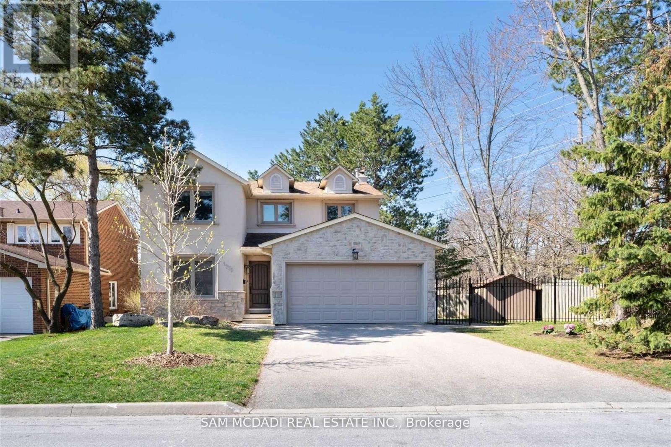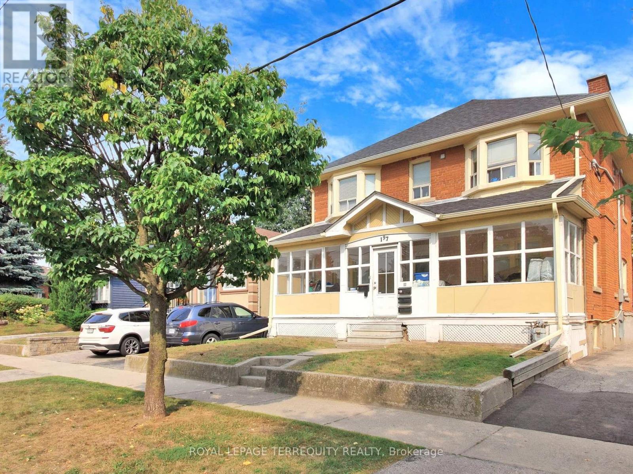2009 Sideroad 10
Milton, Ontario
Location! Location!. Corner 1 acre lot backing to Robert Edmondson Conservation Area on both sides of the property, comes with 2 units on each side of Garage with separate entrance to each unit. 3 bed 1 Bath with dining, living, finished rec room in the basement, 2nd unit comes with 2 bedrooms and 1 finished w/o basement. 2 Septic tanks, 2 driveways to enter the property. 2 car garage separate from the property. (id:55499)
Homelife Maple Leaf Realty Ltd.
404 Claircrest Avenue
Mississauga (Cooksville), Ontario
Welcome to 404 Claircrest Ave. Beautifully maintained 3 good sized bedrooms, 2 bathrooms, sidesplit home in the heart of Mississauga. This property offers 60x143 lot, prennial garden, 2 sheds, fully fenced back yard with inground pool to enjoy, long driveway, can park up to 8 cars, finished lower level with big REC room, BR/Den, laundry room with lots of day light by above grade windows plus pot lights, bathtroom. MAIN floor living room with big windows (California shutters), combined kitchen and DINNING room W/O to garden, patio, pool, crown mouldings, pot lights. ** This is a linked property.** (id:55499)
Ipro Realty Ltd.
20 (13) - 7956 Torbram Road
Brampton (Steeles Industrial), Ontario
Beautiful contemporary-designed main-floor office space for lease - ideal for a wide range of professionals, including accountants, lawyers, paralegals, insurance brokers, mortgage brokers, financial advisors, immigration consultants, real estate brokers, logistics companies, and more. The impressive lobby features 20-foot ceilings and a comfortable waiting area, creating a welcoming and professional first impression for clients and guests. Tenants will have access to two spacious, fully furnished boardrooms, ideal for meetings and presentations, which can comfortably accommodate a large number of attendees. Additional amenities include three washrooms, one of which is accessible, and two shared kitchenettes for added convenience. Located in the Steeles & Torbram area of Brampton, this office space is in a highly accessible and well-connected business hub, with easy access to highways, public transportation, and Pearson International Airport. The building provides lots of parking for tenants and visitors, ensuring convenience for employees and visitors. The surrounding area also features a variety of restaurants and cafes, including Tim Hortons and McDonald's, perfect for quick lunches and coffee breaks. **EXTRAS** Lease rate includes basic internet, utilities, use of shared facilities, and ample parking. (id:55499)
RE/MAX West Realty Inc.
6469 Osprey Boulevard
Mississauga (Lisgar), Ontario
Welcome to 6469 Osprey Blvd, Mississauga a stunning detached home in the highly sought-after Lisgar community! This beautifully designed 4-bedroom, 3.5-bathroom home offers the perfect blend of modern living, comfort, and functionality. The main level boasts a spacious layout with a living room, dining room, family room, kitchen and breakfast area. The renovated kitchen is a chefs dream, featuring heated floors, pot lights, stainless steel appliances, garburator, a gas range, granite countertops, a stylish backsplash, under-cabinet lighting, an extended pantry, and a wine fridge. The convenience of main-floor laundry with direct access to the garage adds practicality to this elegant home. Upstairs, you will find 4 generously sized bedrooms and 2 full bathrooms, including the primary bedroom with a walk-in closet and a spa-like ensuite featuring a built-in steam system. The fully finished basement provides additional living space with an open concept design, pot lights, crown moulding, electric fire-place and a 3-piece bathroom with a stand-up shower, making it perfect for entertaining or accommodating a growing family. Outside, the spacious fenced backyard with an interlocked patio is ideal for relaxing, BBQs, or hosting guests. The double car garage and driveway provide parking for up to 5 vehicles. Located in a family-friendly neighbourhood, close to top-rated schools, parks, recreation, transit, and more, this move-in-ready home has everything you need for comfortable family living. Don't miss your chance to call 6469 Osprey Blvd your forever home! (id:55499)
RE/MAX Realty Services Inc.
205 - 2480 Prince Michael Drive
Oakville (1009 - Jc Joshua Creek), Ontario
1017 sqft of spacious and bright living space. Two balconies (quiet courtyard side), parking and low condo fees! Experience sophisticated living in this elegant 2 bedroom, 2 bathroom condo. Located in the very desirable Joshua Creek neighbourhood, this open-concept condo is filled with natural light and enhanced by high ceilings and engineered hardwood floor throughout. The gourmet kitchen is a chef's delight, featuring stainless steel appliances and stylish quartz countertops. Enjoy the convenience of two private balconies; one off the living room and the other off the primary bedroom, providing the perfect outdoor retreats. The primary suite is a true oasis with a huge walk-in closet and a luxurious ensuite bathroom. Additional highlights include ensuite laundry, ample closet space, and a parking spot conveniently located beside the elevator for easy access. Residents of this sought after condo enjoy a plethora of upscale amenities, including a refreshing swimming pool, relaxing hot tub, well-equipped gym, sauna, and a spacious party room complete with a full kitchen; perfect for entertaining guests! Visitor parking and guest suites are also available for added convenience. 24 hour concierge service is also provided for your security and comfort. Motion sensored doors make this building accessible for all. With its unbeatable location and luxurious features, this Oakville condo offers the ultimate comfort, convenience, and upscale living. Don't miss out on this exceptional opportunity! (id:55499)
Sotheby's International Realty Canada
713 - 2212 Lakeshore Boulevard W
Toronto (Mimico), Ontario
Welcome to 713 at Westlake Phase 3, a unique and beautifully maintained 1-bedroom plus den condo. Only 1 of 5 of this particular layout on the podium, this functional and sun-soaked unit features an open concept layout with 9 foot ceilings throughout, an upgraded kitchen including full sized stainless steel appliances and quartz countertops, floor to ceiling windows throughout, a generous sized den that offers flexible options such as guest room or home office, a large balcony boasts breathtaking lake views and a well appointed primary bedroom with large walk-in closet. Upgrades include new high end light fixtures throughout, a custom glass shower door, custom fitted electric fireplace & high quality patio tiles. With underground parking and convenient access to a Metro, Shoppers Drug Mart, LCBO, Starbucks, Restaurants just steps away, convenience is at your doorstep. The location is a nature lovers dream, with Humber Bay Park, scenic trails, parks, and the waterfront all within reach, and just minutes from downtown Toronto. The building boasts incredible amenities, including 24-hour concierge service, guest suites, an indoor pool and spa, steam room, gym, billiards room, squash court, and BBQ stations. This home has been meticulously maintained & shows with pride. Perfect for first time buyers or investors. Do not miss this one! **EXTRAS** S/S Fridge, Stove, Dishwasher, Microwave With Hood Fan, Stacked Washer & Dryer, All Elf's 1 Parking And 1 Locker. (id:55499)
RE/MAX Hallmark First Group Realty Ltd.
2518 Stillmeadow Road
Mississauga (Cooksville), Ontario
Building Permit IS AVAILABLE, Move In As Is Or Build Your Own Luxury Custom House On North East Facing 61 X 125 Ft Massive Flat Lot, R3 Zoning, Survey Available. Build Approx. 4405 Sq Ft + 2350 Sq Ft Bsmt. Modern House With A Private Elevator, Main Floor Bedroom With Full Washroom, Glass Staircase Railings, 2 Skylights, 11 Ft Ceilings On Main, 2 Bedroom Legal Basement Aptt, Home Cinema, 2 Furnaces, 2 AC's. Accessibility Designed Close To Upcoming Hurontario LRT, Many Luxurious Custom Build Homes On The Street & In The Area. Neighborhood Is Under Transition. Renovated Bungalow's Rental Potential Could Be $5000 Monthly & Has A Separate Entrance To Basement Apartment. Current Property Has A Garage + 8 Car Parking On Driveway A Rare Opportunity For Builders, Investors Or End Users To Live In A Fully Renovated House In The Popular Part Of Rapidly Changing Cooksville Neighborhood. 60Ft Frontage Lots Don't Come Up Often For Sale Seller Can Help You Build Your Dream House As Well If Needed **EXTRAS** Note: The Last Three Images Are Illustrations Of The Proposed Custom House. Rest of The Photos Are of Actual Property Presently. BUILDING PERMIT IS AVAILABLE (id:55499)
RE/MAX Real Estate Centre Inc.
203 - 225 Veterans Drive
Brampton (Northwest Brampton), Ontario
Welcome to your dream home at the intersection of luxury & tranquility! This brand-new, chic 2-bed, 2-bath condo located at Mississauga Rd & Sandalwood Pkwy junction is the epitome of modern living. As you step into this elegant residence, you'll be greeted by the soaring 10-foot ceilings that create an open and airy ambiance throughout. The attention to detail is evident in every corner, from the gleaming laminate floors to the contemporary fixtures that enhance the overall aesthetic. The heart of this home is undoubtedly the open concept kitchen, boasting Stainless Steel appliances, sleek cabinetry, and quartz counters for your culinary endeavors. One of the highlights of this condo is the massive wraparound outdoor terrace. Step outside and be captivated by panoramic views of the serene ravine, providing a peaceful retreat right at your doorstep. The terrace is perfect for al fresco dining, morning coffee, or simply unwinding while taking in the breathtaking scenery. This is not just a home; it's a lifestyle. Don't miss the opportunity to make this stunning condo your own (id:55499)
Royal LePage Premium One Realty
1205 - 1928 Lakeshore Boulevard W
Toronto (High Park-Swansea), Ontario
Welcome to this unique 2 Bedrooms & 2 Baths condo unit, perfectly situated in the heart of High Park! Enjoy Tranquil Views of TheLake and High Park from the convenience of your Living Room and Balcony. Just steps from Sunnyside Park, the beach, marina, and waterfront trails, this location offers the best of nature and city living. This 770 sq. ft unit is highlighted with Laminate flooring throughout, Quartz kitchen Counter, Built-in Stainless-Steel Appliances, generously sized bedrooms, professionally painted, Lots of natural sunlight, and much more. World class building amenities include indoor pool, gym, sauna, party room, yoga, library, dogwash area, guest suites, and 24-hour security and concierge. **EXTRAS** Ss Fridge, Cooktop, ss Stove, B/I ss Microwave Range, B/I Dishwasher, clothing washer and dryer, all bathroom mirrors, One locker room space and One underground parking spot (id:55499)
Sutton Group Quantum Realty Inc.
235 - 80 Marine Parade Drive
Toronto (Mimico), Ontario
Welcome to 80 Marine Parade Drive #235. Sophisticated Waterfront Living with Unmatched Convenience! This stylish 2-bedroom, 2-full-bath corner suite is the ultimate entertainers dream. Featuring a spacious, modern kitchen with white contemporary cabinetry, stainless steel appliances, pantry, floor-to-ceiling windows, and 9-foot smooth ceilings, every detail has been thoughtfully designed to maximize comfort and style. Step outside to your oversized terrace, offering stunning views of beautifully landscaped gardens, a perfect space for relaxing or hosting guests. Included with this suite is a parking spot featuring a rough-in ( Electric Vehicle Charging Station ), parking spot is also located in close proximity to doors to the left. A secure locker for additional storage. Just outside your door, enjoy some of the city's best waterfront trails, marinas, restaurants, and convenience stores, all within walking distance. With easy access to highways, public transit (TTC), and only 10 minutes to downtown, this location is the epitome of convenience and tranquility. Enjoy hotel-like amenities including a state-of-the-art fitness center, luxurious spa, and concierge services, providing you with the utmost comfort and convenience. This perfect combination of comfort, style, and practicality is truly a rare find! (id:55499)
Aleksic Realty Inc.
7 - 1185 Queensway E
Mississauga (Dixie), Ontario
Ground Floor Office Space Spanning Approx 2000sqft Over 2 Units available Side by Side In A Bustling Commercial Retail & Industrial Mixed Use Newly Constructed Plaza. Professionally Finished And Move In Ready Suitable For Multiple Uses Including: Insurance, Real Estate, Law, Engineering, Accounting, Architecture, Marketing, Advertising, Design, & More. A Variety Of Businesses Within The Plaza Currently Operating Include: Medical, Pharmaceutical, Dental, Physio, Restaurant & Many More To Make This A High Traffic Area. Excellent South Exposure On Queensway Providing Visible Signage & Tons Of Natural Light. 1Front Desks, 4 Private Offices, 1 file storage room,1 Conference Room, 1 Lunch Room, 1 Bathrooms (1 Handicap Accessible). Modern Finishes Throughout Including Glass Office Walls, Motion-Sensor LED Lights, Stainless Steel Appliances, Custom Cabinetry. (id:55499)
Royal LePage Your Community Realty
6 - 1185 Queensway E
Mississauga (Dixie), Ontario
Ground Floor Office Space Spanning Approx 2000sqft, 2 Units available Side by Side In A Bustling Commercial Retail & Industrial Mixed Use Newly Constructed Plaza. Professionally Finished And Move In Ready Suitable For Multiple Uses Including: Insurance, Real Estate, Law, Engineering, Accounting, Architecture, Marketing, Advertising, Design, & More. A Variety Of Businesses Within The Plaza Currently Operating Include: Medical, Pharmaceutical, Dental, Physio, Restaurant & Many More To Make This A High Traffic Area. Excellent South Exposure On Queensway Providing Visible Signage & Tons Of Natural Light. 1Front Desks, 3+3 Private Offices, 8 Cubicles + 2 Private Cubicles, 1Kitchenette, 2 Bathrooms (1 Handicap Accessible), & An 800sqft Separate Office Space With Potential To Sub-lease. Modern Finishes Throughout Including Glass Office Walls, Motion-Sensor LED Lights, Custom Cabinetry. (id:55499)
Royal LePage Your Community Realty
12 Deer Run Crescent
Halton Hills (1064 - Es Rural Esquesing), Ontario
Custom-Built Bungalow Situated On Beautiful 5.5 Acre Property! Features 18' Cathedral Ceilings and a large Wood Burning Fireplace.Eat-In Kitchen With Stainlless Steele Appliances, Center Island. Dinette with Windows & Access To Deck. Large Master, 2 Walk-In Closets & Sliding Doors Leading To Upper Deck.5Pc Ensuite with Corner Jacuzzi Tub & Vanity With Double Sinks.2 Other Main Floor Bedrooms, 1 Has 4 Piece Ensuite. Over 4400 SF of liveable finished space. Main Floor Office/Den ,Laundry Room & Radiant Heating Throughout. Walk out Basement With Kitchen, 2 Bedrooms (1 Has Walk-In Closet),Rec Room, Sitting Room & 2 Full Baths. 2 Separate Entrances To Basement. Huge Backyard has Mature Trees. (id:55499)
RE/MAX Professionals Inc.
6 - 1185 Queensway E
Mississauga (Dixie), Ontario
Ground Floor Office Space Spanning Approx 2000sqft, 2 Units available Side by Side In A Bustling Commercial Retail & Industrial Mixed Use Newly Constructed Plaza. Professionally Finished And Move In Ready Suitable For Multiple Uses Including: Insurance, Real Estate, Law, Engineering, Accounting, Architecture, Marketing, Advertising, Design, & More. A Variety Of Businesses Within The Plaza Currently Operating Include: Medical, Pharmaceutical, Dental, Physio, Restaurant & Many More To Make This A High Traffic Area. Excellent South Exposure On Queensway Providing Visible Signage & Tons Of Natural Light. 1Front Desks, 3+3 Private Offices, 8 Cubicles + 2 Private Cubicles, 1Kitchenette, 2 Bathrooms (1 Handicap Accessible), & An 800sqft Separate Office Space With Potential To Sub-lease. Modern Finishes Throughout Including Glass Office Walls, Motion-Sensor LED Lights, Custom Cabinetry. (id:55499)
Royal LePage Your Community Realty
6 & 7 - 1185 Queensway E
Mississauga (Dixie), Ontario
Ground Floor Office Space Spanning Approx 4000sqft Over 2 Units Side by Side In A Bustling Commercial Retail & Industrial Mixed Use Newly Constructed Plaza. Professionally Finished And Move In Ready Suitable For Multiple Uses Including: Insurance, Real Estate, Law, Engineering, Accounting, Architecture, Marketing, Advertising, Design, & More. A Variety Of Businesses Within The Plaza Currently Operating Include: Medical, Pharmaceutical, Dental, Physio, Restaurant & Many More To Make This A High Traffic Area. Excellent South Exposure On Queensway Providing Visible Signage & Tons Of Natural Light. 2Front Desks, 8+3 Private Offices, 8 Cubicles + 2 Private Cubicles, 1 Conference Room, 1 Lunch Room, 1Kitchenette, 3 Bathrooms (2 Handicap Accessible), & An 800sqft Separate Office Space With Potential To Sub-lease. Modern Finishes Throughout Including Glass Office Walls, Motion-Sensor LED Lights, Stainless Steel Appliances, Custom Cabinetry. (id:55499)
Royal LePage Your Community Realty
7 - 1185 Queensway E
Mississauga (Dixie), Ontario
Ground Floor Office Space Spanning Approx 2000sqft Over 2 Units available Side by Side In A Bustling Commercial Retail & Industrial Mixed Use Newly Constructed Plaza. Professionally Finished And Move In Ready Suitable For Multiple Uses Including: Insurance, Real Estate, Law, Engineering, Accounting, Architecture, Marketing, Advertising, Design, & More. A Variety Of Businesses Within The Plaza Currently Operating Include: Medical, Pharmaceutical, Dental, Physio, Restaurant & Many More To Make This A High Traffic Area. Excellent South Exposure On Queensway Providing Visible Signage & Tons Of Natural Light. 1Front Desks, 4 Private Offices, 1 file storage room,1 Conference Room, 1 Lunch Room, 1 Bathrooms (1 Handicap Accessible). Modern Finishes Throughout Including Glass Office Walls, Motion-Sensor LED Lights, Stainless Steel Appliances, Custom Cabinetry. (id:55499)
Royal LePage Your Community Realty
12 - 66 Long Branch Avenue
Toronto (Long Branch), Ontario
This Beautifully Upgraded 2 BR + 3 Baths + Parking Upper Unit Is Truly Luxury Living Located At Longhaven Town. South of Lake Shore + Steps To The Water Front. This Spacious Townhouse W/Scavolini Kitchen, Spa Like Upgraded Bathrooms W/Porcelain Tiles 9" Ceiling In A Sun Filled West Facing Over Looking Private Courtyard 1415 SQFT 3 Level + 400 SQ FT Private Roof Top Terrace. (id:55499)
RE/MAX Real Estate Centre Inc.
14 - 120 Railroad Street
Brampton (Downtown Brampton), Ontario
Executive Living In Prime Downtown Location, This Gorgeous Property has Separate living and Family room, LED pot lights, Upgraded Vinyl Flooring, New Custom Kitchen Cabinets (2024) New Quartz Countertops with Matching Backsplash (2024) -->> Ready To move in -->> , Walking Distance To Go/Via/Downtown Bus Terminal; Public & Separate Schools Busses At Your Doorsteps; No Houses Behind, Backs On To Park W/Access To Rec Ctr. Trails & Dogpark; And Rose Square. Easy Access To Public Transit, Ideal For Commuter Or Small Family. Well Maintained Freshly Painted, Led Potlights, Buyer & Buyer Agent To Verify Measurements & Fees (id:55499)
RE/MAX Real Estate Centre Inc.
202 - 2355 Sheppard Avenue W
Toronto (Humberlea-Pelmo Park), Ontario
Discover this stunning condo townhouse in the heart of North York. This modern home features 2 spacious bedrooms and 2 bathrooms, offering an open-concept living space that seamlessly extends to a private terrace. The unit is bathed in natural light, highlighting the new living room flooring and the upgraded kitchen with quartz countertops, a sleek sink, and a luxurious over-the-range microwave. The primary bedroom boasts a walk-in closet, and the property includes an owned parking space and locker for your convenience. Enjoy the vibrant community with close proximity to major highways, York University, schools, shops, the airport, parks, a community centre, and a variety of restaurants. This beautiful home is perfect for those seeking comfort and style in a prime location. Don't miss out on this opportunity--book your showing today! (id:55499)
Homelife/future Realty Inc.
8 - 120 Bronte Road
Oakville (1001 - Br Bronte), Ontario
Rare Opportunity Spacious Live/Work Freehold Townhome in the charming waterfront community of Bronte Village** This exceptional property blends luxury living with a prime commercial space. The 2,000+ sq. ft.** residential unit features an open-concept main floor, a stunning spiral staircase, oversized windows, and a gourmet kitchen with a central island. Upstairs, the primary suite offers a spa-like ensuite, while two additional bedrooms share a stylish four-piece bath. A private 800 sq. ft. rooftop terrace provides breathtaking Lake Ontario views. The 604+ sq. ft. commercial space boasts prime street exposure, a three-piece bathroom, and flexible layout options. The lower level can expand the business area and add an additional 725 sq ft of space, or serve as private living space with ample storage. Located in trendy Bronte Village enjoy waterfront trails, marina views, restaurants, and shops, minutes to primary and secondary public, Catholic and private schools schools as well as easy access to the QEW, 407, and Bronte GO. (id:55499)
Exp Realty
305 - 5705 Long Valley Road
Mississauga (Churchill Meadows), Ontario
Upgraded Sun-filed Corner Unit in Prime Location of Churchill Meadows. Home boasts a spacious 751 Sqft, Stunning panoramic windows that fill the space with natural light. Key features include, 9ft Ceilings, Generous Size Open Concept Living Room with upgraded kitchen, w/center Island, over the range microwave, under-mounted Kraus sink with Kraus faucet, and Quartz counters and backsplash, perfect for casual dining or entertaining. Newer Laminate Flooring & Baseboards, Recently Painted, newer porcelain tiles in bathroom, 2 Balconies: Accessible from both the living room and the Primary bedroom, Updated Bath, Updated Electrical light fixtures. Low Maintenance fee. Convenient access to Transit, major highways including 403, 401 & QEW. Close proximity to Credit Valley Hospital, schools & parks, making this perfect home for a family or investors. (id:55499)
RE/MAX Real Estate Centre Inc.
1779 Fifeshire Court
Mississauga (Erin Mills), Ontario
Conveniently Located Near University of Toronto, The Go Station, & Erindale Park! Situated In The Desired Erin Mills Community On A 59X163.68 Ft Lot Lies This Upgraded Residence W/ Beautiful Finishes Throughout Its Approx. 3200 Sqft Interior. A Bright Formal Entryway Welcomes You Into A Main Level That Intricately Combines All The Living Spaces. The Unrivaled Chef's Kitchen Boasts Granite Countertops, Built-In Stainless Steel Appliances, A Glass Tiled Backsplash, Built-In Speakers & Sophisticated Marble Floors. Spectacular Workmanship In Both The Living & Dining Areas Elevated By Its Elegant Crown Molding, Large Windows, Pot Lights & Modern Baseboard Selection. The Family Room Features A Stone Gas Fireplace, Pot Lights & Direct Access To The Backyard Patio Perfect For Seamless Indoor/Outdoor Entertainment. Upstairs Boasts 4 Spacious Bdrms Including The Primary Suite With A Large Walk-In Closet & A Spa-Like 4Pc Ensuite Designed With A Porcelain Tile Surround. A 5-Piece Bath Also Accompanies This Level. The New Self-Contained Basement Completes This Home With A 5th Bedroom Ft A 3Pc Ensuite, A Kitchen, A Large Rec Rm, 4Pc Bath & A Washer & Dryer. The Large Backyard W/ Deck Is The Perfect Place To Host Friends & Family During The Warm Summer Months! (id:55499)
Sam Mcdadi Real Estate Inc.
1908 - 330 Dixon Road
Toronto (Kingsview Village-The Westway), Ontario
Discover the appeal of 330 Dixon Rd, Unit 1908! This stunning 1-bedroom, 1-bath condo offers approximately 800 SQFT of bright, airy living space, featuring modern laminate flooring throughout. Take in unobstructed, west-facing views that are perfect for enjoying picturesque sunsets every evening. Priced under $400,000, this condo presents an exceptional opportunity for first-time homebuyers or investors seeking a valuable property. With easy access to shopping, dining, and public transit, you'll be immersed in a vibrant and convenient neighborhood. Don't miss out on the chance to own in this sought-after location! **EXTRAS** Fridge, Stove, Front Load/Stacked Washer & Dryer & All Elfs and Window Coverings. 1 Exclusive Parking Spot (id:55499)
Sutton Group-Admiral Realty Inc.
197 Park Lawn Road
Toronto (Stonegate-Queensway), Ontario
Just Steps to Swansea, Sunnylea, and the Stunning Shores of Lake Ontario! An Exceptional Income Opportunity Awaits. This Remarkable Property Features Four Self-Contained Units: Top Floor: A Chic 2-Bedroom Suite with a Cozy Fireplace, Sleek Stainless Steel Appliances, a Private Balcony, and Built-In Speakers. Main Floor: A Spacious 3-Bedroom, 2-Bathroom Residence for Ultimate Comfort. Lower Level: Two Well-Appointed Units, Perfect for Additional Income or Multi-Generational Living. Boasting an Expansive 10-Car Parking Area, a Generous Storage Shed, and a Bright Sunroom, this property seamlessly blends convenience and charm. Ideally Located for an Effortless Commute to Downtown Toronto, it is also within Walking Distance of the Tranquil Waterfront, TTC, Premier Shopping, and a Vibrant Culinary Scene. An Unmissable Opportunity in a Coveted Location! (id:55499)
Royal LePage Terrequity Realty



