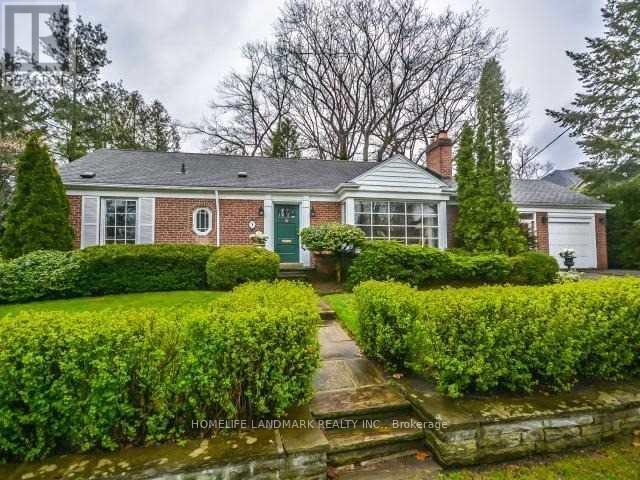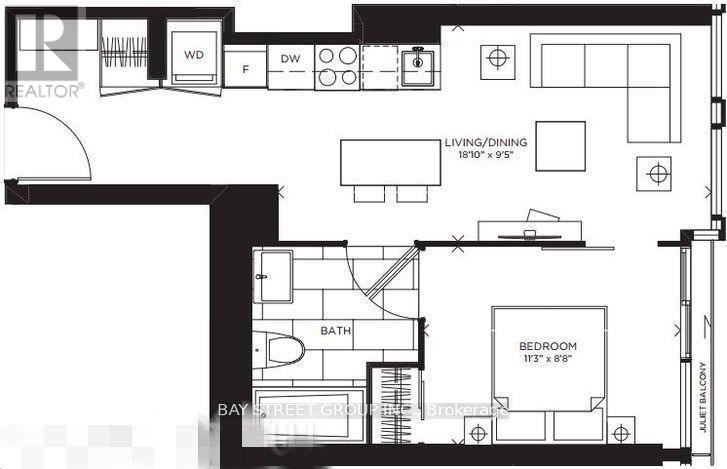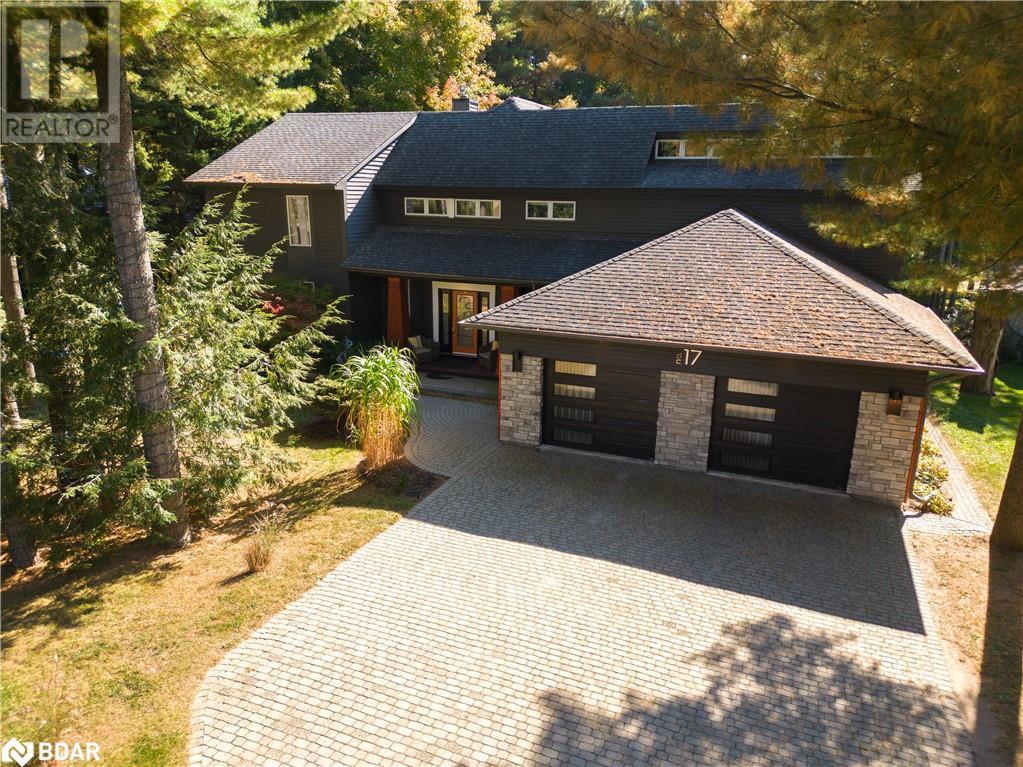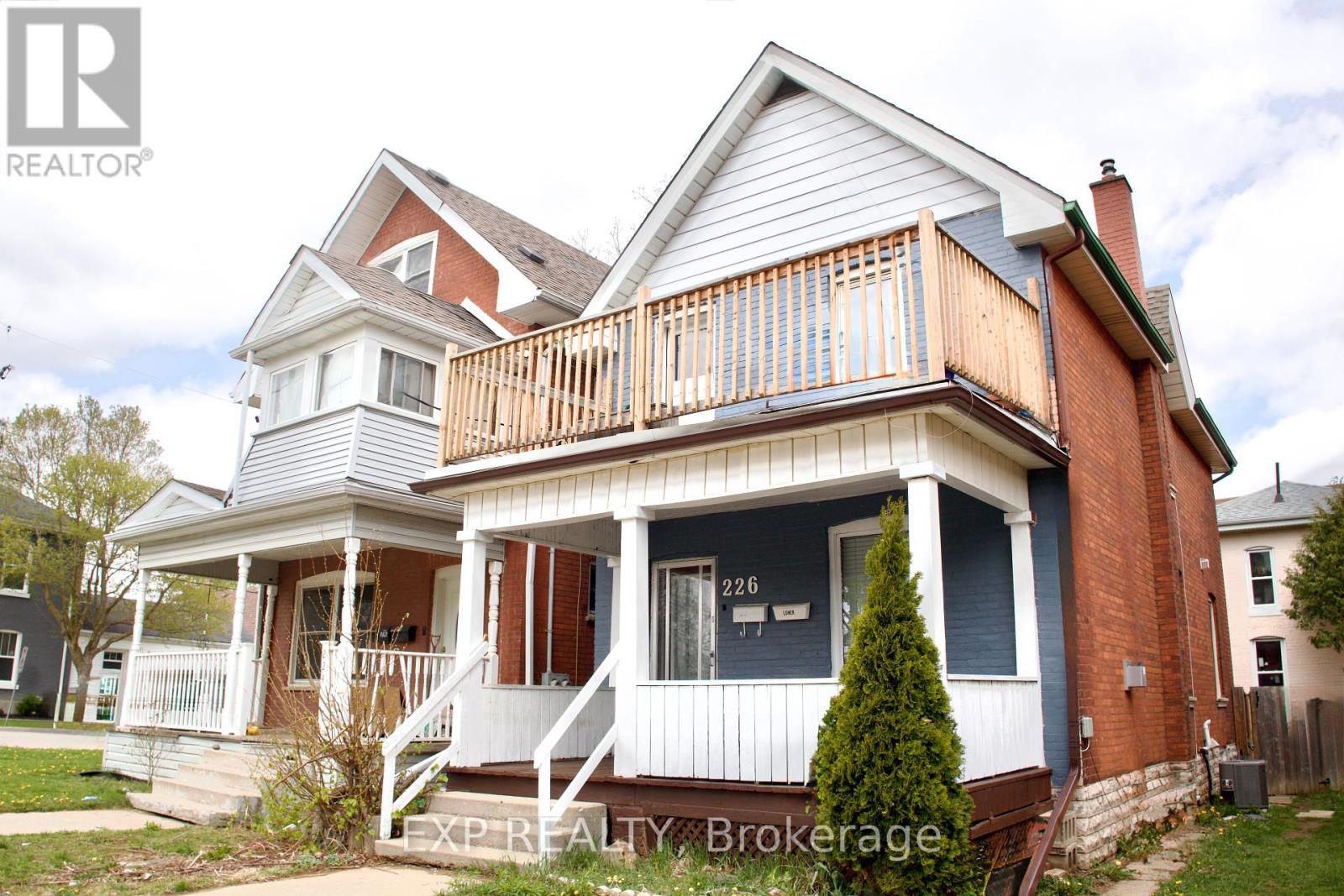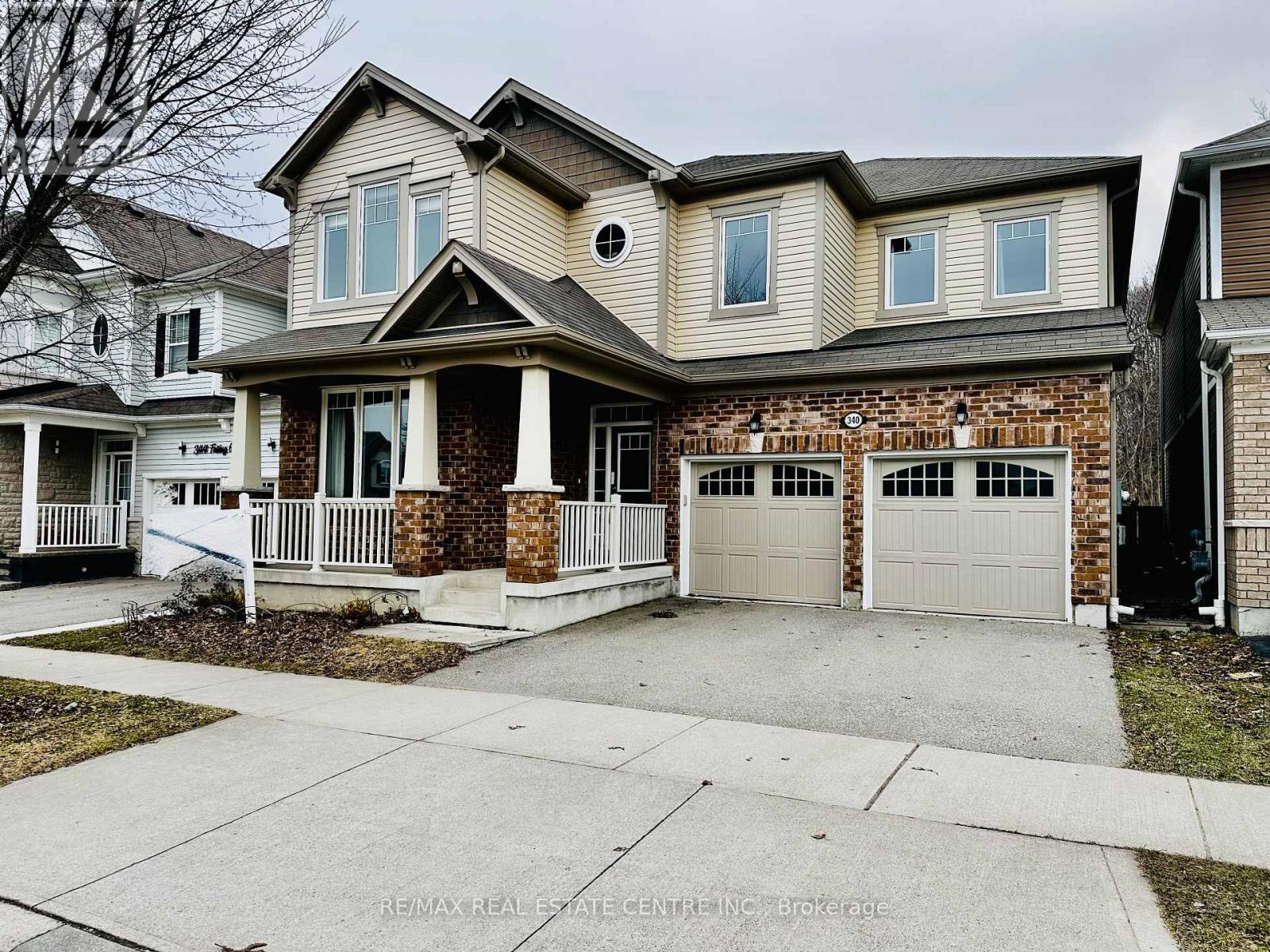1 Braeside Crescent
Toronto (Bridle Path-Sunnybrook-York Mills), Ontario
Rare Ranch Style Bungalow With A Frontage Of 96 Ft In The Heart Of Wanless Park. Very Quiet Location. 3 Bedrooms, 2 Bathrooms, New Furnace April 2017, newly renovated 2021, new hotwater tank 2024, Very Bright and Cheerful Home. Walk To TTC, Wanless Pk, Toronto French School, Bedford Park, Granite Club... (id:55499)
Homelife Landmark Realty Inc.
Lower - 342 Apache Trail
Toronto (Pleasant View), Ontario
Welcome to this bright and inviting basement unit featuring 3 generously sized bedrooms and 1.5 bathrooms. Newly renovated 3-piece bath complete with quartz countertops and modern finishes. The heart of the home is a spacious eat-in kitchen offering plenty of space for cooking and dining. Perfectly situated in a convenient and sought-after North York neighbourhood. Just minutes away from TTC, Seneca College, Pleasant View Community Center, Bridlewood & Fairview Malls, local shops, parks, schools, and Highways 401 & 404.*This unit can be leased as furnished or unfurnished and is perfect for a single person or professional couple!* (id:55499)
Royal LePage Connect Realty
38 Ian Drive
Keswick, Ontario
Gorgeous 3-Bedroom 3 Bathroom 2-Storey Family Home Located In Desirable Simcoe Landing, Just Minutes To Beautiful Lake Simcoe With Convenient Access To Hwy 404! Featuring A Stunning New Hardscaped Walkway (13K) & An Inviting Covered Front Porch Which Welcomes You Inside To A Large Foyer With Double Door Entry & Opens Into A Sun-Filled Living Room/Dining Room Combo W/Hardwood Flooring, Large Windows & Cozy Gas Fireplace. The Spacious Eat-In Chef-Size Kitchen Is Complete With A W/O To Private Back Deck & Fully Fenced Backyard W/No Neighbours Behind!! Built-In Direct Access to Large Double Garage W/Parking For 2 Vehicles Plus A 4 Car Driveway W/No Sidewalks Provides For Ample Parking & Space For Guests. The Second Level Offers A Large Primary Suite Complete W/5 Pc Ensuite Bath W/Soaker Tub & A Walk-In Closet Plus 2 More Ultra Spacious Bedroom & Another Full Bathroom. The Basement Is A Large Untouched Space Awaiting Your Creativity & Customization! Includes Newer Roof, Fresh Paint Throughout & So Much More!! Located Close To All Amenities, Schools, Parks, Rec Centre, Beaches, Walking Trails, Hwy 404 & More! (id:55499)
RE/MAX All-Stars Realty Inc.
66 Stonesthrow Crescent
Uxbridge, Ontario
Elegant 3+2 Bedrm Immaculate Main Level Bungalow (2014) Located On A Sprawling 1+ Acre Estate-Style Property In Highly Coveted & Prestigious Family Friendly Neighbourhood In the Heart Of Goodwood W/Over 4000Sq/F Of Exquisitely Finished & Well-Appointed Luxury Inspired O/C Design Living Space. Greeted By An Exclusive Horseshoe Driveway As You Approach Wrought Iron Fencing On Your Covered Front Porch & Breathtaking Grand Entry Way. Gleaming HW Floors & A Comfortable Ambiance Welcomes You Inside To Marvel & Admire High-End Finishes & Fine Chic Detailing & Craftsmanship T/O Including Soaring 9Ft Ceilings, Crown Moulding, Pillars & O/S Custom Doors T/O. A Gorgeous Sun-Filled Living Rm Invites You In W/Cozy New Gas FP Feature & Custom Stone Mantel($20K) O/L The Enormous Backyard Paradise & Opens To The Gourmet Chef Inspired Kitchen Showcasing An O/S Peninsula Island, Breakfast Bar, Lustrous Stone Counters, Electrolux Ss Pantry Fridge, Gas Range & Wine Fridge Plus A W/O To Your Private BY Oasis & Entertainers Delight Perfect For Proudly Hosting Guests W/Stone Interlock Lounging Area, A Beautiful Pergola & Stone Firepit! The King-Size Primary Bedrm Retreat Presents W/5Pc Zn-Like Ensuite Offering Soaker Tub, H&H Sinks, Stone Counters, Glass Shower & Lrg Windows W/California Shutters & An Expansive W/I Closet & Several Lrg Windows O/L Your Very Own Nature Lovers Paradise. Fully Fin Lower Level Offers You 2 Additional Bedrms, Lrg 3Pc Bath, An XL Rec Rm W/B/I Speakers, Games Rm, Cold Cellar & Is Roughed-In For Wet Bar W/30Amp Elec. Outlet & Would Make The Perfect In-Law Suite For All Your Accommodating Needs! Convenient B/I Direct Garage Access From Main Level Laundry/Mudroom Combo Into Your Immaculate Fully Finished Enormous 4 Car Tandem Garage Ideal For Car Enthusiasts & Is Truly The Ultimate Man Cave W/Ability To Accommodate A Hoist & Boasts Stunning Epoxy Flooring, N/Gas Heat Source & Pot Lights T/O. Thoughtfully Designed W/Upgrades & Updates T/O & Luxury Inspired Finishes. (id:55499)
RE/MAX All-Stars Realty Inc.
2406 - 28 Wellesley Street E
Toronto (Church-Yonge Corridor), Ontario
Welcome to 28 Wellesley Vox Condos, one of Toronto's most beautifully designed buildings, nestled in the coveted Bay Street Corridor. This bright and spacious 1-bedroom suite (approx. 500 sqft) offers a perfect blend of luxury, convenience, and style, ideal for urban professionals or students. Modern Open-Concept Layout with soaring ceilings & floor-to-ceiling windows flooding the space with natural light. Designer Scavolini Kitchen featuring quartz countertops, extended cabinets, stainless steel appliances (fridge, stove, built-in microwave, dishwasher), and a sleek range hood. Engineered hardwood flooring throughout, elegant lighting fixtures, and contemporary window coverings. In-suite stacked washer/dryer for added convenience. Partially finished, a oversized cloth closet is included. 24 hours 5-star concierge service for security and convenience Resort-style amenities: Fitness center, party room, games lounge, BBQ terrace, and more. Prime Walk Score 99/100 & Transit Score 98/100 steps to Wellesley TTC Station, U of T, TMU, hospitals, and the Entertainment District. Surrounded by Yorkville's chic boutiques, gourmet eateries, the YMCA, and vibrant nightlife. (id:55499)
Bay Street Group Inc.
2610 - 15 Fort York Boulevard
Toronto (Waterfront Communities), Ontario
Wake up to breathtaking views of the CN Tower and Lake Ontario in this bright, beautifully maintained 2-bedroom + den, 2-bath suite in the heart of downtown Toronto. Step inside to a thoughtfully designed layout that balances openness with functionality. The living and dining areas are bathed in natural light, creating a warm and welcoming atmosphere whether you're hosting friends or enjoying a quiet night in. The spacious primary bedroom easily fits a king-sized bed and features ample closet space, while the second bedroom is ideal for guests, a growing family, or a stylish home office. The sleek kitchen offers generous storage and counter space - perfect for both quick weekday meals and leisurely weekend cooking. Want to take a break from cooking - you're a short walk from Michelin starred restaurants such as Alo and Edulis. Enjoy access to 12+ luxury amenities, including a full gym, 25m indoor pool, sauna, basketball court, co-working space, party room, Sky Spa, kids room, EV chargers and more. Whether youre staying active, entertaining guests, or simply relaxing, everything you need is right at your doorstep. With sustainably low condo fees, a top-tier property management team, and a healthy $4M+ reserve fund, this is a building that offers peace of mind and long-term value. Located steps from the waterfront, parks, transit, and all the best of downtown - this is your chance to live connected, comfortable, and inspired. (id:55499)
Homelife Landmark Realty Inc.
2209 - 2015 Sheppard Avenue E
Toronto (Henry Farm), Ontario
Monarch-built ULTRA 1+1 corner unit bright and spacious! This unit offers an unobstructed northeast view, a large side-to-side balcony, and laminate flooring throughout. The spacious den, complete with a door, can easily serve as a second bedroom. The open-concept living and dining areas provide a great space for entertaining. One parking spot and one locker are included. Residents enjoy a range of top-notch amenities, including a gym, pool, sauna, party room, media room, and guest suites. Conveniently located with easy access to the subway, TTC, Highways 401 & 404, Fairview Mall, T&T Supermarket, and more. (id:55499)
Aimhome Realty Inc.
1501 - 55 Ann O'reilly Road
Toronto (Henry Farm), Ontario
Welcome to Tridel's Alto At Atria. This modern, inviting 1 bedroom + den suite features 9 ceilings, a balcony, and an open-concept layout. Ideally situated with quick access to public transit, the 401/404/DVP highways, shopping, dining, and downtown. Enjoy luxurious, state-of-the-art amenities, including 24-hour concierge, a fitness studio, exercise pool, theatre, billiards, library, and an outdoor terrace with BBQ. (id:55499)
Homelife Landmark Realty Inc.
17 Highland Drive
Oro-Medonte, Ontario
Welcome to your dream home on the prestigious Highland Drive in the heart of Horseshoe Valley! This stunning property is a masterpiece of design, featuring soaring cathedral ceilings and an expansive wall of windows that flood the space with natural light and offer breathtaking views of the lush, private, tree-lined lot. At the center of the home lies a gourmet, chef-inspired kitchen, fully updated to meet all your culinary needs. Every corner of this residence has been thoughtfully renovated and stylishly decorated, offering a blend of modern elegance and luxurious comfort. The main floor features a spacious master suite, perfect for those seeking both convenience and privacy, while the second level boasts two large bedrooms ideal for family or guests. The finished lower level includes two additional bedrooms, making this home a versatile choice for families of all sizes. It’s also an entertainer’s dream with a beautifully designed family room that includes a cozy fireplace, a bar, and even a home theater setup—perfect for movie nights or casual gatherings. But the outdoor spaces are just as impressive! The master suite opens onto a private, covered hot tub and a sprawling deck, creating your own personal retreat for ultimate relaxation. Nature lovers will appreciate the nearby hiking trails, skiing opportunities, and sports facilities like pickleball and tennis courts, as well as a play park for the little ones. With countless upgrades and distinctive features, this home is not just a place to live—it’s a lifestyle. Don’t miss your chance to experience the unmatched luxury and charm of Highland Drive. Schedule a viewing today and make this extraordinary property yours! (id:55499)
Exp Realty Brokerage
3490 Wainman Line
Severn, Ontario
A Hidden Gem in Sought-After Marchmont! Welcome to your dream country residence perfectly nestled on 1.1 acres at the edge of the city. Located in the desirable community of Marchmont, this beautifully renovated and updated home offers a serene lifestyle with all the modern conveniences you need. Step inside to discover a brand-new kitchen featuring a new stove, dishwasher, tile floors, and fresh paint throughout. The dining area boasts a new sliding door, allowing natural light to pour in while providing easy access to the backyard oasis. The oversized double garage with inside entry offers ample space for vehicles and storage. The home features 4 large bedrooms, ideal for growing families. Numerous upgrades ensure peace of mind, including new siding, eavestroughs, new bathroom fans, a new electrical panel with a surge protector, and a Generac generator for backup power. Hot water on demand and a state-of-the-art water system complete with reverse osmosis, an iron filter and a water softener add further value to this meticulously cared-for property. The fully fenced backyard is a private retreat surrounded by mature trees, featuring a new front and rear deck, professional landscaping, a cozy firepit, and a shed. Enjoy morning coffee on the charming front porch or unwind in the hot tub while watching romantic sunsets. There's even space for RV parking and a new farm gate for added convenience, plus fresh pointing on the chimney for a polished exterior. Situated on a school bus route, 5 minutes to Bass Lake Provincial Park, and 15 minutes to Mount St Louis Moonstone or Horseshoe Valley Ski Resorts, this is truly the perfect place to raise your family. Don't miss this unique opportunity to call Marchmont your home! Book your private showing today and fall in love with everything this incredible property has to offer! (id:55499)
Right At Home Realty Brokerage
226 Sheridan Street
Brantford, Ontario
Welcome to this charming all-brick 2-storey home offering incredible potential for homeowners and investors alike. Situated on a spacious, fully fenced lot in a quiet Brantford neighborhood, this property features two separate living areas perfect for extended families, guests, or rental opportunities with private entrances and shared access to a convenient laundry space.Recent updates include a new furnace and air conditioning system installed in 2023, along with some plumbing upgrades. The main floor has been refreshed with new, durable vinyl flooring and neutral paint tones, making it move-in ready while leaving room to personalize.Located just minutes from schools, public transit, parks, and local amenities, this versatile home offers both comfort and opportunity. Whether you're looking to live in one part and rent the other or simply enjoy the extra space, 226 Sheridan Street delivers flexibility, function, and long-term value. (id:55499)
Exp Realty
340 Falling Green Crescent
Kitchener, Ontario
Welcome to this breathtaking 5-bedroom 2 of them are master bedroom, 4-bathroom masterpiece, nestled in the highly sought-after Huron Park neighborhood. Designed for both elegance and practicality, this home offers the perfect balance of luxury and family-friendly living. Step through the grand entrance into a bright and welcoming foyer with soaring 9-ft Californian ceilings. To your left, a sunlit office space offers the perfect work-from-home retreat. Gleaming porcelain tiles lead you to the formal dining room and an expansive open-concept living area, complete with a cozy gas fireplaceideal for hosting and relaxing. The gourmet kitchen is a chef's dream, featuring premium stainless steel appliances, sleek granite countertops, a stylish subway tile backsplash, and an abundance of storage. Ascend the grand oak staircase to discover the luxurious primary suite, boasting a spacious walk-in closet and a spa-like ensuite bathroom with a soaker tub, walk-in shower, and dual quartz-topped vanities. Down the hall, you'll find four additional generously sized bedrooms and two more full bathrooms, ensuring ample space for everyone. Step outside to the large fenced-in yard, which backs onto protected green space. Enjoy the tranquility of nature with parks, trails, and the Williamsburg Wetland just steps away. Conveniently located near Trillium Trail, excellent schools, and a host of amenities, this home is perfectly positioned for modern family living. Don't miss your chance to call this exceptional property your new home. Schedule your private showing today!* "some photos are virtual staging" (id:55499)
RE/MAX Real Estate Centre Inc.

