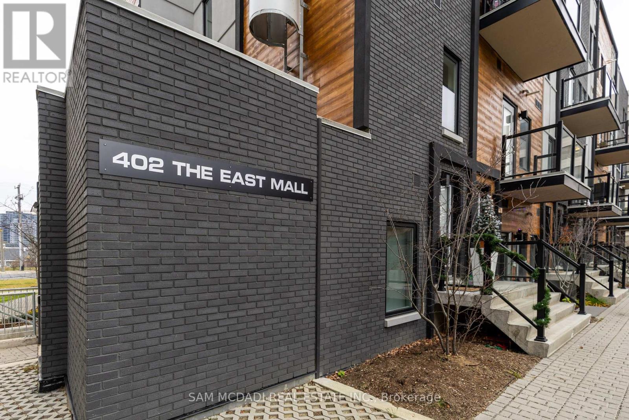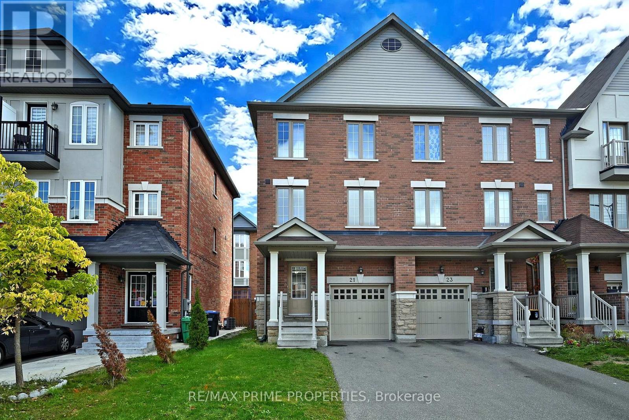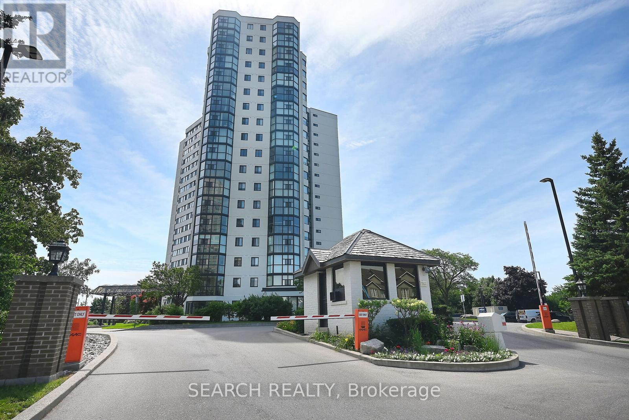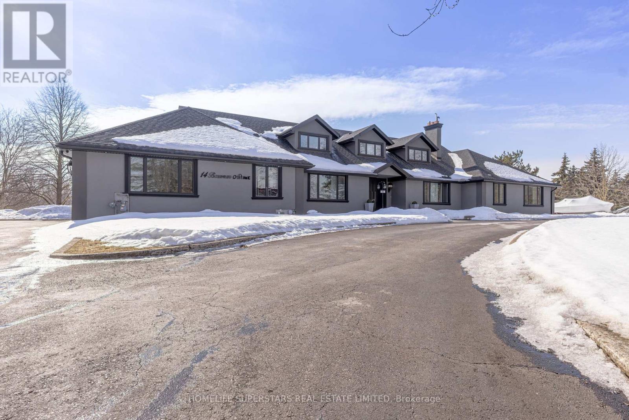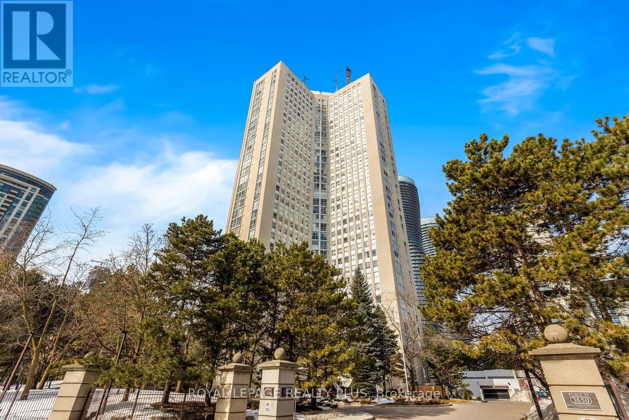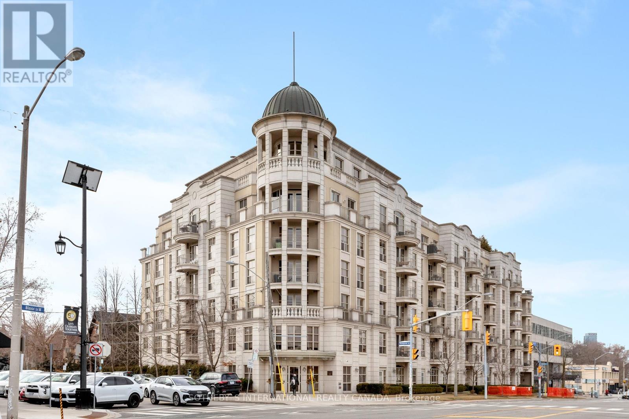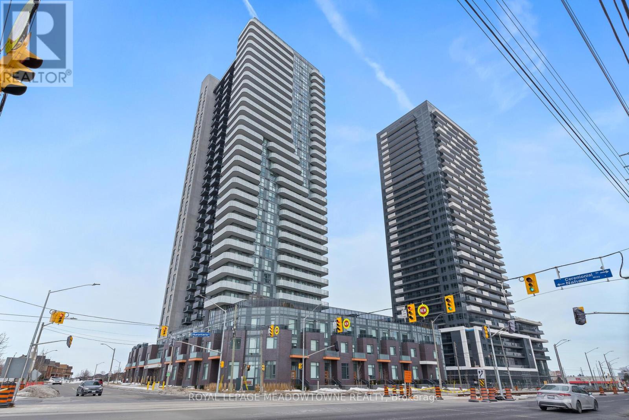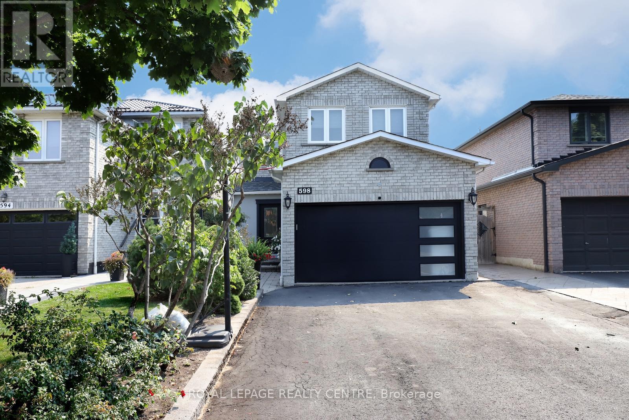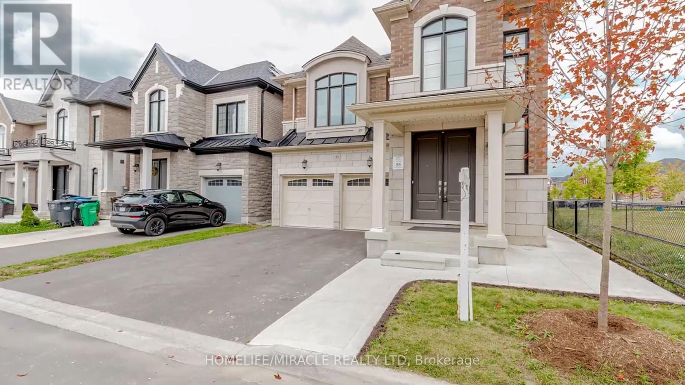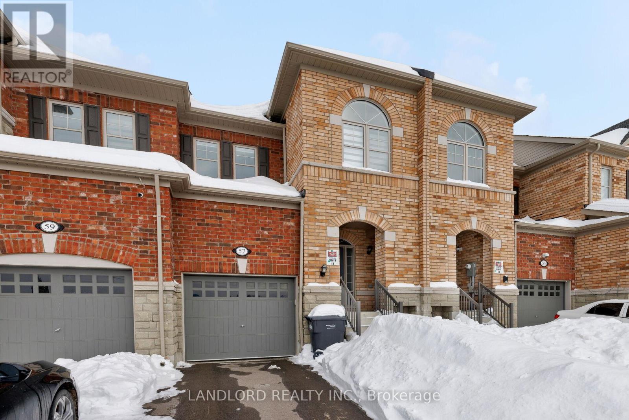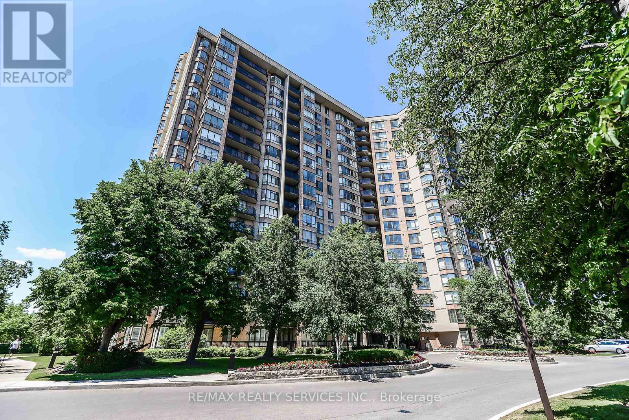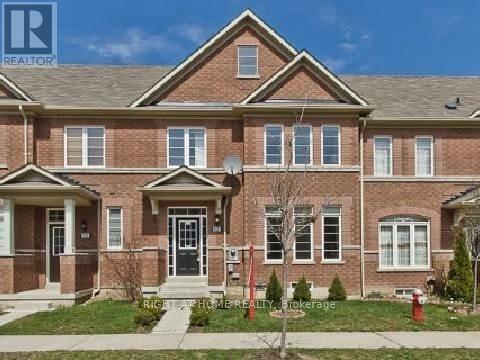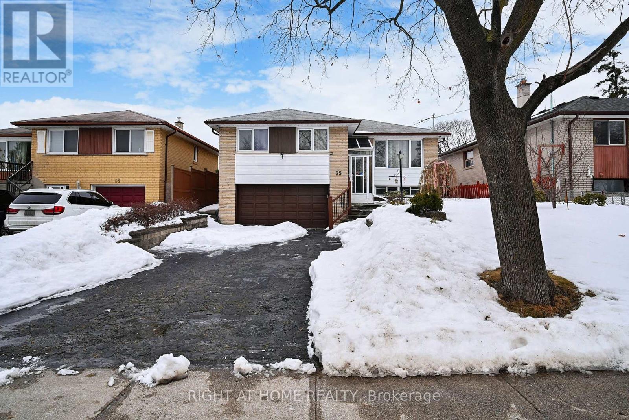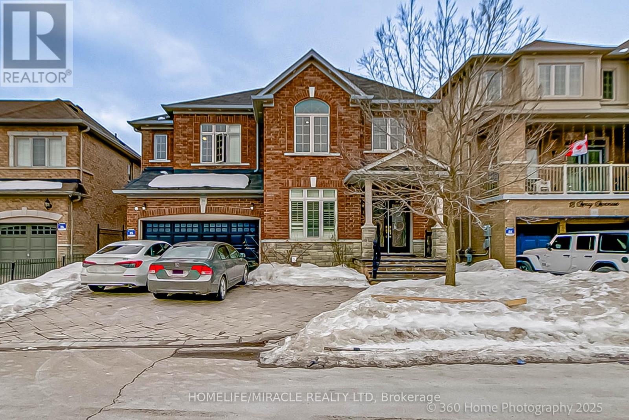160 Burbank Crescent
Orangeville, Ontario
Welcome to 160 Burbank Crescent! This stunning, fully remodeled home seamlessly blends modern upgrades with the charm of one of Orangeville's most established neighborhoods. Step inside to discover a beautifully renovated interior featuring 4 bedrooms, 3 bathrooms, and 2 kitchens-perfect for growing or multi-generational families. The main kitchen is a true showstopper, boasting brand-new cabinetry, quartz countertops, stainless steel appliances, and a smart sink. The open-concept living and dining area flows effortlessly to a large entertainer's deck and a spacious backyard with newer fencing-a perfect outdoor retreat for kids & family. This home is immaculately maintained, neat, and clean-presenting just like a staged home, but it's simply the way the owner lives. Thoughtful upgrades include a new double-door closet with a newly upgraded door, adding both style and functionality. The fully finished basement offers a separate in-law suite with its own kitchen, making it ideal for extended family or rental potential. Additional upgrades include a newer furnace, A/C, and electrical panel, along with a new roof, eavestroughs, soffit, and downspouts (2024). The repaved driveway (2024) adds even more value to this move-in-ready home. This turnkey home won't last long-schedule your showing today! (id:55499)
Homelife Silvercity Realty Inc.
220 - 402 The East Mall
Toronto (Islington-City Centre West), Ontario
Welcome to this charming 1-bedroom, 1-bathroom stacked townhome end unit in the heart of Etobicoke's sought-after West End! Perfectly situated for modern living, this cozy home offers the ideal balance of convenience and comfort. This unit comes with 1 underground parking space and 1locker for extra storage, providing you with plenty of room to keep your belongings organized. The kitchen features sleek cabinetry and modern appliances, seamlessly flowing into the living and dining area perfect for both relaxing and entertaining. From the living room, step out onto your own private walkout balcony, ideal for enjoying morning coffee or unwinding after a long day. Location is everything, and this townhome doesn't disappoint. Enjoy easy access to major highways (401, 427, QEW), making your commute a breeze. You're just minutes away from Pearson International Airport, perfect for frequent flyers. For leisure and everyday needs, Sherway Gardens Mall, a local library, and a variety of restaurants and shops are right around the corner. With everything you need just a stones throw away, this home offers an unbeatable location and lifestyle. Don't miss out, schedule a tour today! (id:55499)
Sam Mcdadi Real Estate Inc.
21 Sprucewood Road
Brampton (Heart Lake East), Ontario
Bright, Spacious, Executive 4 bedroom END UNIT Townhome! FREEHOLD! NO Maintenance or POTL Fees! 9' Ceilings! No sidewalk for 3 Parking Spots! Freshly painted, professionally cleaned and meticulously maintained! NO CARPET Anywhere! Direct Exterior Access to your Private Backyard! Perfectly situated in the desirable Heart Lake East community!! Featuring 4 bedrooms and 4 bathrooms!! Tasteful finishes and large windows illuminating with natural lighting throughout. The 2nd floor open-concept layout features a modern kitchen with solid granite countertops and butterfly accents, a stylish backsplash, stainless steel appliances and a large breakfast area, perfect for entertaining or family meals. Enjoy the elegance of oak staircases, iron pickets, 9 ft ceilings, and laminate flooring throughout with the convenience of a completely clean, carpet-free home!! With direct garage access, no sidewalk!, a private backyard, and close proximity to the breath-taking Heart Lake Conservation Park, highway 410, Trinity Commons shopping, Brampton Civic hospital, Turnberry Golf Club, parks, nature trails, excellent schools, and more, this home has it all!!! Ideal for families or investors alike. Unlimited potential and Opportunity Awaits! Live AND Rent for additional income, Invest OR Simply Move in and ENJOY! (id:55499)
RE/MAX Prime Properties
906 - 1360 Rathburn Road E
Mississauga (Rathwood), Ontario
Bright & Luxurious East-Facing 2-Bedroom + Den, 2-Bath Condo with High-End Upgrades! Experience elegance in this spacious, fully renovated unit with plenty of natural light! $$$$$ spent on upgrades. The large kitchen boasts quartz countertops, ceiling pot lights, stainless steel appliances, a double sink with a pull-out faucet, a service window, and a separate laundry room.The huge living & dining area features floor-to-ceiling windows, an accent wall, and no carpet throughout. The primary bedroom easily accommodates a king-sized bed, has big glass windows, and a spacious walk-in closet. The second bedroom is next to the den/solarium with floor-to-ceiling windows and an option to enclose the space with blinds or sliding doors.Both bathrooms are upgraded with new floor tiles, pot lights, vanities with drawers, a newer bathtub in one, and a standing shower with a glass door in the other. Building amenities include a hot tub, relaxation pool, sauna, gym, party room, and tennis court. Located in a top school district, this condo is perfect for families, young professionals, retirees, and investors. Prime location: Steps to Rockwood Mall & transit, minutes to Square One, Sherway Gardens, Dixie GO, major highways (QEW, 427, 401), hospitals, restaurants, and more! Includes exclusive parking & locker, with additional parking available. Condo fees cover all utilities, including heat, hydro, water, AC, Xfinity TV & 1 GB internet. (id:55499)
Search Realty
1112 - 55 Elm Dr Elm Drive W
Mississauga (City Centre), Ontario
Introducing unit 1112 at 55 Elm Dr West in the heart of Mississauga City Centre. This spacious 2-bedroom, 2-bathroom condo is located in a gated condo community and offers 1260 sq.ft of total finished living space stunning views of the city. Offers a very convenience location to all essential amenities, including the renowned Square One Shopping Mall. Easy access to Highway 403, and outdoor enthusiasts will appreciate the nearby parks and green spaces. This unit also comes with two parking spaces, which makes parking very convenient. This unit provides the perfect blend of comfort, convenience, and a vibrant urban lifestyle. Enjoy everything this condo building has to offer, from its security, visitor parking, gym, indoor pool, party room and more ! Newly painted (2024), new Appliances (2025) new light fixtures (2025). **EXTRAS** The monthly maintenance fee covers hydro (electricity), water, heating, air conditioning, and cable TV . (id:55499)
Right At Home Realty
14 Bowman Avenue
Brampton (Toronto Gore Rural Estate), Ontario
Wow! Your Search Ends Right Here With This Truly Show Stopper Home Sweet Home ! Absolutely Stunning. A Simply Luxurious Custom Built Home, Backing Onto A Conservation Area In A Desirable Estate Location. This Over 2 Acres Property Featuring A Park like Setting With Tennis Court & In ground Pool & A Gazebo. Spacious Living In Approximately 9000 Sq Ft Including Basement. 7 Bedrooms & 5 Bathrooms With Quality Marble, Hardwood Flooring & Renovated Kitchen, With Quartz Counter Tops & Great Island. Tray Ceiling W/ All Pot lights. Professionally Landscaped. Step Outside To Your Backyard And Enjoy The Breathtaking Views Of The Surrounding Natural Beauty. With Plenty Of Space For Outdoor Entertainment. Amazing Yard With Mature Trees, - Great Functional Layout - Super Clean With Lots Of Wow Effects-List Goes On & On- Must Check Out Physically- Absolutely No Disappointments- Please Note It Is 1 Of The Greatest Models- (id:55499)
Homelife Superstars Real Estate Limited
1508 Sandgate Crescent
Mississauga (Clarkson), Ontario
Location & Rental Income Opportunity! Beautifully maintained semi-detached home in highly desirable Clarkson. Steps from parks, schools, shopping, and banks, with Clarkson GO minutes away for easy downtown Toronto access. Open-concept living & dining with hardwood floors throughout main level. Large windows provide abundant natural light, even in the basement! Situated on a deep 125-ft lot with a separate entrance basement featuring 2 bedrooms, 1 bath, and a kitchen ideal for rental income or extended family. Enjoy the best of Clarkson, close to the lake, trails, QEW, 403, Winston Churchill, Clarkson Community Centre & top-rated schools. Future condo developments near Clarkson GO add value! Long-term tenants paying high rent, willing to stay but have signed N11 for move-out by end of June. Recent updates: New driveway (2018), washer & dryer (2022). Rental income can help with mortgage qualification! Extras: Fridge, Stove, B/I Dishwasher, Washer & Dryer, All Electrical Light Fixtures. All chattels as-is. Listing Agent is one of the owners. (id:55499)
Mehome Realty (Ontario) Inc.
1002 - 3650 Kaneff Crescent
Mississauga (Mississauga Valleys), Ontario
Come check out this 1300 square foot family size unit with an expansive southeast view of the city. Truly an excellent choice for a condo compared to smaller units in other locations. Enjoy the excellent floor plan with large separate living and dining rooms making it ideal for entertaining. Kitchen offers impressive cupboard and counter space. Breakfast area is large enough to accommodate a family. The primary bedroom features a 3 piece washroom and a walk-in closet. The family room (currently used as a 2nd bedroom) can function as an at-home office. There is an additional 4 piece washroom along with spacious ensuite storage and linen closet. Maintenance fee includes Bell Fibre Internet and Cable, Heat, Hydro, Central Airconditioning and Water. Building amenities include 24 hour Concierge, Guest Suite, Gym, Billiards Room, Library, Indoor Pool, Party/Meeting Room, Sauna, Tennis Court and Visitor Parking. This location offers easy access to shopping at Square 1, Sheridan College, Neighbourhood Schools, Parks, Celebration Square, Central Library, 403 and the future LRT on Hurontario. Recent updates to this well-maintained building include renovated corridors, airconditioning/heat fan coils in the units, exterior building cladding, seals and protective spray. Place IV is situated on beautifully landscaped grounds. (id:55499)
Royal LePage Realty Plus
207 - 3085 Bloor Street W
Toronto (Stonegate-Queensway), Ontario
Embark on the World of Luxurious City Living with this Stunning 1+1 Bedroom Condo, nestled within the Prestigious "The Montgomery" Residence in the Heart of Kingsway. Crafted with Sophistication in Mind, this Residence Welcomes an Abundance of Sunlight Through its Majestic Floor-to-Ceiling Windows, Creating a Tranquil and Inviting Ambiance. The Flawless Flow of the Open Concept Living and Dining Area is Ideal for Entertaining, opening up to a Cozy Balcony. The Lavish Primary Bedroom Offers Generous Storage with Expansive Wall-to-Wall Closets. Located in the Unmatched Kingsway District, Every Amenity is Just Moments Away - From Exceptional Schools to Gourmet Dining, Subway Access, Quaint Cafes, Chic Boutiques, and More! Top-notch Building Amenities Includes: 24 Hour Concierge, Roof-Top Patio, Exercise Room, Party Room, Bbq's & Garden. Internet and Cable is included in the condo fees. (id:55499)
Sotheby's International Realty Canada
3101 - 8 Nahani Way
Mississauga (Hurontario), Ontario
Mississauga Square Residence Stunning Corner Unit with CN Tower Views. Offering unobstructed North-East and East-facing views of the CN Tower. Unlike other developments, no planned buildings will block these spectacular views. This two-bedroom, two-bathroom suite is designed for comfort. The primary bedroom features a four-piece ensuite with a full bath and shower. The second bedroom is conveniently next to the three-piece main bathroom, which includes a shower. In-suite laundry adds extra convenience. The kitchen is equipped with stainless steel appliances, including a fridge, stove, dishwasher, and microwave, creating a sleek cooking space. The open-concept living and dining area is perfect for entertaining or relaxing, all while enjoying breathtaking city views. The unit includes an owned parking space and storage locker for added convenience. Residents of Mississauga Square enjoy access to exceptional amenities, including 24/7 security for peace of mind. The building is pet-friendly and offers three alternate access points, ideal for pet owners. Fitness enthusiasts will appreciate the fully equipped fitness center and party room, while the third floor features an outdoor patio with BBQ facilities, open seasonally. The fifth floor also offers a seasonal outdoor pool, perfect for unwinding during warmer months. Located near Hurontario Street and Eglinton Avenue, this residence offers unbeatable convenience. Access major highways, public transit, shopping, dining, and entertainment just moments away. This exceptional unit combines modern living, convenience, and stunning views. Don't miss your chance to make it your new home! (id:55499)
Royal LePage Meadowtowne Realty
598 Pilcom Court
Mississauga (Fairview), Ontario
A Fabulous 3 Bedroom Detached Home Totally Renovated! Open Concept With 4 Bathrooms And Family Room Located In Central Mississauga. Super Location On A Quiet Court Safe For Children. Walk Out To Stamp Concrete Floor Patio From Kitchen. Basement With 3 Piece Bathroom And Separate Entrance For A Potential Apartment. Ready To Move In And Enjoy! Over $100,000 Spent In Renovations! New Kitchen, New Windows, New Floor, Garage Door, And Above Ground Pool With Salt Water. Show This House To Your Most Discerning Buyers. ** This is a linked property.** (id:55499)
Royal LePage Realty Centre
57 Brent Stephens Way
Brampton (Northwest Brampton), Ontario
This stunning property encompasses 3,785 square feet, with 2,790 square feet above grade and an additional 995 square foot in the legal finished basement. A grand double-door entry welcomes you into a spacious interior, ideally located next to a serene park, ensuring complete privacy with no side walks in view. The above grade features five generously sized bedrooms and four bathrooms, all with 9-foot ceilings. The primary bedroom is a true highlight, offering a soaring 10-foot coffered ceiling and two walk-in closets. Outside, the property includes a double-car garage and a large drive way with space for up to 4 additional cars, accommodating a total of 6 cars. A convenient laundry room provides direct access to the garage, ideal for unloading groceries or other items, The fully finished basement includes 2 additional bedrooms and 2 bathrooms, legally registered as a secondary dwelling unit. It offers two separate entrances-one designed by the builder and another from the backyard, ensuring privacy and ease of access. The basement also features its own laundry area. With a 200 Amp electrical panel and large windows throughout, the home offers modern amenities, natural light, and stunning park views, creating a seamless flow between indoor and outdoor living. (id:55499)
Homelife/miracle Realty Ltd
57 Benhurst Crescent
Brampton (Northwest Brampton), Ontario
Well-maintained family townhome in desirable Credview! A blank canvas with upgraded laminate flooring and neutral finishes throughout. An open concept main floor blends comfort and convenience with a large kitchen with ceramic backsplash, stainless steel appliances and plenty of counterspace. The living and dining areas open into the private, fully-fenced back yard. The master suite provides a walk-in closet and full ensuite with separate tub, shower and double sinks. The two additional bedrooms share another full bathroom. An additional flex space in the second floor hallway can be used as a small office/work space. The unspoiled basement is awaiting your finishing touches to unlock its true potential. This perfectly situated townhouse allows for easy access to Mount Pleasant Trail and Creditview Park, along with the Go Station, great school plus shopping, dining and more. A truly exciting opportunity for any growing family. (id:55499)
Landlord Realty Inc.
411 - 20 Cherrytree Drive
Brampton (Fletcher's Creek South), Ontario
The Crown West condos offers 1267 ft. of spacious living space. Bright white kitchen with backsplash and appliances & Breakfast area with walk out to an open balcony overlooking the gardens and south exposure which equals maximum sunlight. The open concept, dining/living area that features laminate flows gracefully to the adjacent & versatile den, ideal for a home office. Generously sized 2 bedrooms + 2 bathrooms (4 pce + 3pce)+ ensuite laundry. Walk to Longos grocery, restaurants + shops. Enjoy strolls by Fletchers Creek, Ravine + parks. Steps to transit & conveniently located near HIGHWAYS 401, 410, 403, 407. 1 Parking spot . **EXTRAS** Maintenance fees cover all utilities: Gas,hydro,water,building insurance,cable tv+internet.Condo amenities incl:security guard,outdoor pool w/BBQ area,sauna,hot tub,exercise rm, ,tennis+squash courts,library,billiards & party room (id:55499)
RE/MAX Realty Services Inc.
5537 Waterwind Crescent
Mississauga (Churchill Meadows), Ontario
An Elegant and Spacious Executive Townhouse in the most desired prime location of Mississauga (Churchill Meadow). This freehold naturally bright townhouse with 9ft high ceiling boasts hardwood flooring throughout. Stainless Steel appliances, pot lights, and open concept bright living and dining rooms overlooking kitchen and breakfast area with beautiful light fixtures and pendants. Quartz countertops. The master suite is an absolute gem featuring a spacious W/I closet and a luxurious 5 pc ensuite. Many fully automated smart home features, with two covered parking garage on a quiet family friendly street. Close to all amenities, plazas, excellent schools, parks, community center, wonderful restaurants, transit and 401/403 highways. Professionally finished walkout basement with separate entrance. An impressive greener front entrance. This lovingly cared beautiful home has it all. Virtual Tour and Pictures used are from previous listing. Kitchen countertops, and all bathroom vanities now have quartz countertops. Furniture and other staging may be different than pictures. (id:55499)
Right At Home Realty
902 - 2025 Maria Street
Burlington (Brant), Ontario
Downtown Burlingtons premier address! Experience Luxury Living at The Berkley. This stunning 1,039 sq ft 2-bedroom, 2- bathroom corner unit features numerous impressive and stylish upgrades including new luxury flooring and 2 lockers! The modern design shines in the dream kitchen with extended-height cabinets, an expansive 9-foot island and built-in stainless steel appliances. Natural light floods the living and dining ares through spectacular floor-to-ceiling wraparound windows, creating a bright, airy ambiance and showcasing stunning views. A stylish marble fireplace adds warmth and coziness on cold winter days and the chic built-in wall unit with a library ladder provides both style and functionality. Enjoy outdoor living on the spacious wrap-around balcony allowing plenty of space for entertaining or simply relaxing after along day. The primary bedroom boasts a spacious walk-in closet with custom organizers (Closet Envy) and a luxurious private ensuite. A second bedroom and additional bathroom offer space for family and friends. The unit provides new, custom Hunter Douglas Silhouette blinds (2024) and upgraded light fixtures throughout (2024), 1 parking spot and 2 lockers. Building amenities include an exercise room, a party room convenient guest suites for overnight visitors, a concierge for added security and over 3,000sq ft rooftop terrace with BBQ's, beautiful, gardens, a gazebo and plenty of upscale seating for your enjoyment. Located within walking distance of the Lake, countless restaurants, shops and cafes make this an ideal location. Conveniently located close to the GO Station and major highways, offering seamless connectivity. This unique gem combines style, sophistication, and space! (id:55499)
Royal LePage Real Estate Services Ltd.
116 Finegan Circle
Brampton (Northwest Brampton), Ontario
Welcome home to this beautifully cared for, turn-key, three bedroom townhome in desirable Creditview, Brampton! Shows like new, with espresso laminate flooring throughout the entire home. Upgraded kitchen with ceramic backsplash and stainless steel appliances, its open concept main floor allows for plenty of natural light and comfortable living with a separate dining area and walk-out to back deck with large fully-fenced yard. The second floor provides an oversized master suite with full ensuite bathroom equipped with a separate tub and shower, plus walk-in closet. The two additional bedrooms share another full bathroom for added privacy and convenience. The basement is unspoiled and awaiting your finishing touches. This perfectly situated townhouse allows for easy access to Mount Pleasant Trail and Creditview Park, along with the Go Station, great school plus shopping, dining and more. A truly exciting opportunity for any growing family. (id:55499)
Landlord Realty Inc.
3922 Skyview Street
Mississauga (Churchill Meadows), Ontario
MUST SEE!!- Beautifully Well Maintained & Spacious, Corner Unit, 2-Storey, 4 Bedroom, 3 Bath, Semi-Detached , Located In Very High Demand Churchill Meadow , Rare Opportunity! Stunning 4 Bedroom Semi By Great Gulf Homes On Premium Lot Directly Across From Community Park! Beautifully Landscaped With 24' Deck In Sunny Rear Yard! Solid Oak Staircase And Hardwood Floors Throughout! Tastefully Decorated, With Lots Of Upgrades, Including Kitchen And Baths! Open Concept Floor Plan, Very Bright Due To Many Large Windows And No Neighbor Beside! Minutes To Schools, Shopping, Hospital And Highway! Great Location and Close to ALL Amenities, Schools, Parks, New Mississauga Community Center, New Shopping Plaza on Ninth Line & Eglington Ave w/ALL Types of Restaurants, Shops & Entertainment. Just minutes to Hwy 403, Hwy 407, Hwy 401 & QEW. Don't Wait - Book Your Showing Immediately! (id:55499)
Century 21 Green Realty Inc.
#36 - 200 Veterans Drive
Brampton (Northwest Brampton), Ontario
Bright & Spacious Condo-Townhouse Minutes To Mt Pleasant Go. 3 Bed 3 Bath Urban Townhome Featuring Open Concept Layout, Upgraded Kitchen W/ S/S Appliances, Living/Family Room W/O To Private Porch + A Juliette Balcony. Upgraded Master's Ensuite With W/I Closet, 3 Good Size Bedrooms. One Of The few homes in The Complex W/ Direct Access To Unit From The Garage. Great Opportunity For First Time Buyers & Investors. Conveniently Located Close To All Amenities. (id:55499)
Royal LePage Platinum Realty
317 Queen Street S
Mississauga (Streetsville), Ontario
Great Opportunity for Investment/Live/Work Property Located at the corner of Queen St S & Church St in Famous Destination Olde Village of Streetsville. Residence with Commercial Unit, Zone STR - TR5. Permit issued on 2002-09-05 for Private Office within Single Family Dwelling (No Employees) described as Commercial Office - Single User. Classic Georgian Centre Hall Style - known as the McKeith Home built in 1852 and it is Designated under the terms of the Ontario Heritage Act as part of the Streetsville Heritage Conservation District, refer to Heritage Impact Assessment on file. Potential to convert entire home to commercial office space, Submitted an inquiry to the city. Proposed sketch for additional parking is on file. See sketch of former kitchen, now a blank slate for your dream kitchen. Newly renovated interior, generous size principal rooms, 2238 sq ft of living space. Was used as a Chiropractor Clinic, great street exposure. Backs onto green space and the Credit River ravine, gentle slope with panoramic view. Newly renovated interior, carpet free. Updated furnace & owned hot water tank in 2017. Washer & Dryer. New gas fireplace in living room. (id:55499)
Royal LePage Real Estate Services Ltd.
316 - 816 Lansdowne Avenue
Toronto (Dovercourt-Wallace Emerson-Junction), Ontario
Welcome to Upside Down Condos! This beautiful and spacious one bedroom condo unit is a must-see! Located in a very well-maintained boutique-style condominium near the Junction Triangle. This unit offers a modern open-concept layout Living/Dining with w/o to large balcony. Modern kitchen with granite countertops, breakfast bar, shaker-style cabinetry, subway tile backsplash and large single sink. The generously sized bedroom includes a double closet with shelving and a large window providing plenty of natural light. Additional storage space available at front foyer entrance. This affordable & charming unit is perfect for first-time buyers offering very low maintenance fees. Located in a vibrant community, including nearby Bloor West Village, The Junction, Geary Strip, High Park, Dufferin Mall, and more! Building amenities include an exercise room, sauna, party and games rooms, yoga studio, bicycle lockers, basketball court, billiards Room, ample underground visitor parking and security guard. Conveniently located close to public transit, groceries/food basics, Shoppers, schools, parks, and restaurants. The building is pet-friendly, making it an ideal place to call home. Your clients will love it! (id:55499)
Homelife/cimerman Real Estate Limited
3701 - 1928 Lake Shore Boulevard W
Toronto (High Park-Swansea), Ontario
Mirabella Condos! Bright & spacious 1-bed+den in Toronto's desirable High Park neighbourhood. Features 676 sf of interior living space, stunning unobstructed views of High Park, large 70+ sf balcony, functional open concept living/dining/kitchen ideal for entertaining, & generously sized bedroom w/ large window & 3-pc ensuite. Spacious den perfect for a home office or conversion to a 2nd bdrm. Beautifully finished interior w/ high quality laminate floors throughout, soaring 9 ft ceilings, & massive floor-to-ceiling windows letting in an abundance of sunlight throughout the day. Well-appointed kitchen includes stylish cabinets, ample storage, quartz counters, stainless steel appliances, & undermount lighting. Parking space and locker included. Steps to the Toronto Waterfront, Sunnyside Beach, & Martin Goodman Trail. Amazing building amenities include: 24-hr concierge, exercise room, party room, kid's play room, outdoor terrace, business centre, indoor pool, sauna, visitor parking, & guest suites. (id:55499)
RE/MAX Condos Plus Corporation
35 Westhumber Boulevard
Toronto (West Humber-Clairville), Ontario
Well Maintained Raised Bungalow In The West Humber Estates | 3 Bed + 2 Baths | Recently Painted | Vinyl Casement Windows In Bedrooms & Liv/Rm | Recently Upgraded Kitchen Countertops | Sunroom At The Rear Of The House | Walkout From Living Room To Private 2 Tier Deck | Walkout To Garage From Laundry Room | Huge Finished Basement With Plenty Of Storage | 4Pc Bathroom w/Walk In Tub | Gas Fireplace in Basement Rec Room | Fantastic Neighborhood | Close To All Amenities - TTC, Schools, Shopping | Gas Fireplace in Livingroom | Double Car Garage | Plenty of Parking (id:55499)
Right At Home Realty
20 Amy Avenue
Brampton (Brampton East), Ontario
Introducing this exceptional family residence offering 5 bedrooms & a professionally finished legal basement apartment. The main level of home showcases an elegant formal living/dining room. Bright & spacious home office (can be used as 6th bedroom). A stunning huge family room across from a huge kitchen & breakfast area. Ascend to the upper level to discover 5- spacious bedrooms with 3 full washroom. A spa-like primary ensuite, offering a luxurious retreat. Offering 2 master bedrooms with separate washrooms & walk-in-closets. Nestled on a quiet street with professionally landscaped yard with larger stone interlocking, extended driveway for 5-cars parking & additional 2-cars parking in garage, offering total of 7-cars parking. Porch & Main entry stairs are made of natural stone, professionally designed main entry doors with designed art inserts and cast-iron railing, located in the esteemed community of Castlemore. Separate entrance to a spacious 3-Bedroom legal basement apartment, large eat-in-Kitchen & large bedroom with huge living area & additional standing kitchen/bar for 3rd bedroom. Large windows in Basement with lots of sunlight & covered stairs to the basement entry. Two separate legal entrance to lower-level area of house entry from back of the house to 2-bedroom legal basement apartment unit & side entry to one bedroom basement apartment. These units can be rented separately for extra income. Discover fully finished Legal Basement Apartment, designed to elevate your living experience & extra income. Basement is currently rented at $3200/month. This stunning home is surrounded by fully fenced yard with professionally installed Gazebo & Storage shed for extra storage. Very close to schools, temples, church & community center. Minutes to all major Highways, border of Vaughan and Brampton, making it an ideal choice for families. we invite you to explore this remarkable property & envision the wonderful memories you'll create there. (id:55499)
Homelife/miracle Realty Ltd


