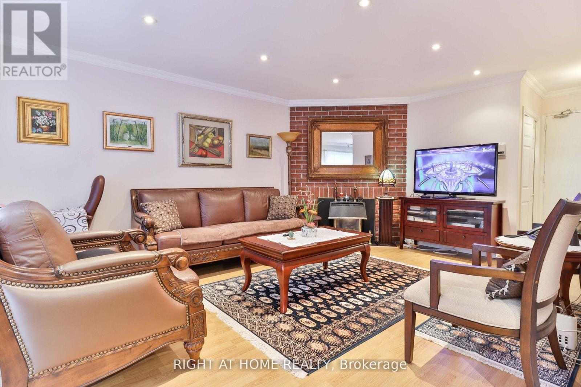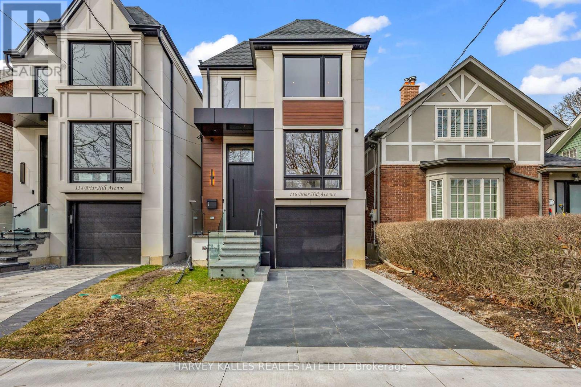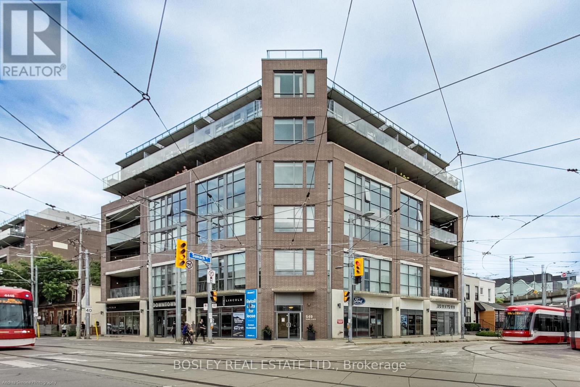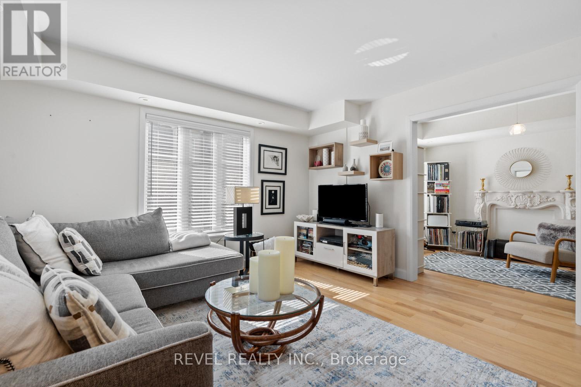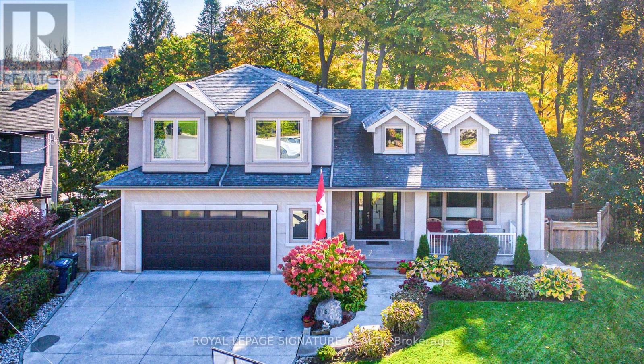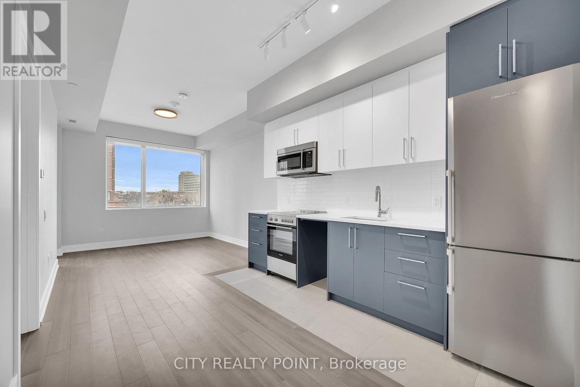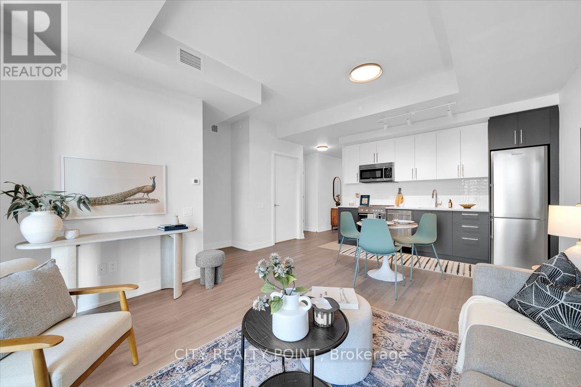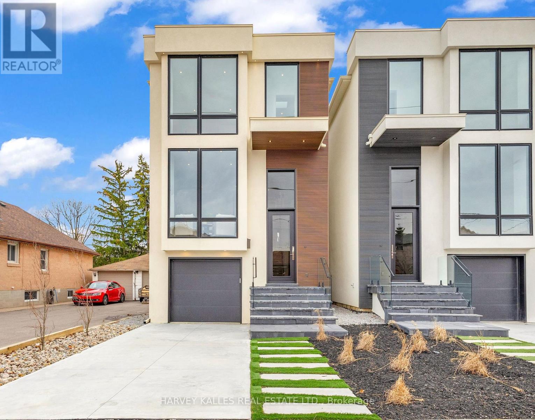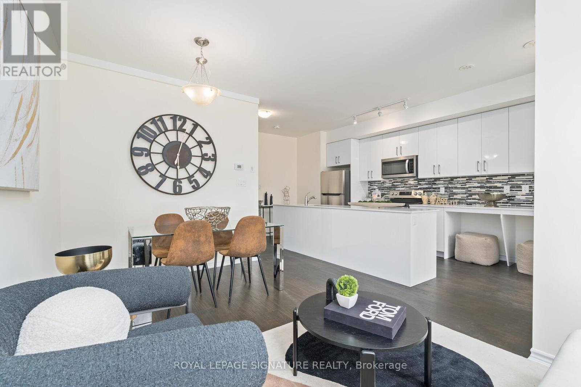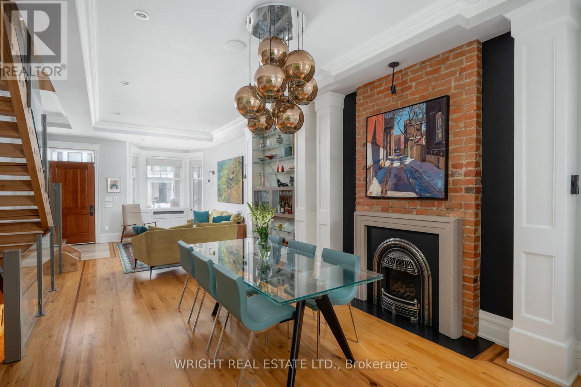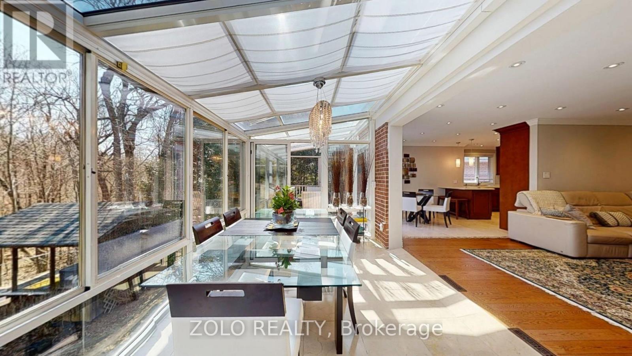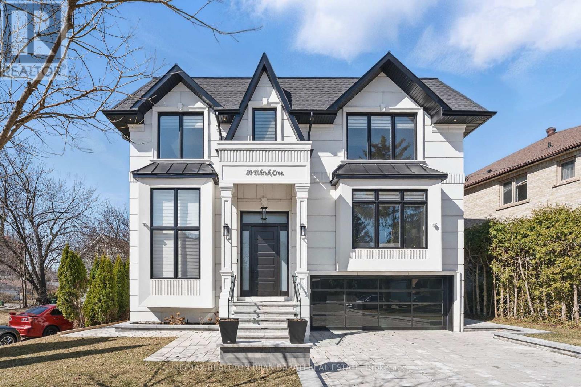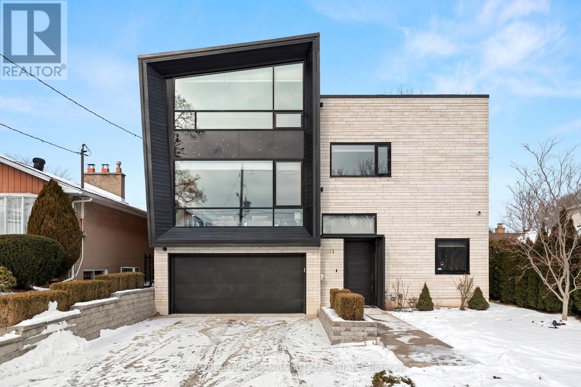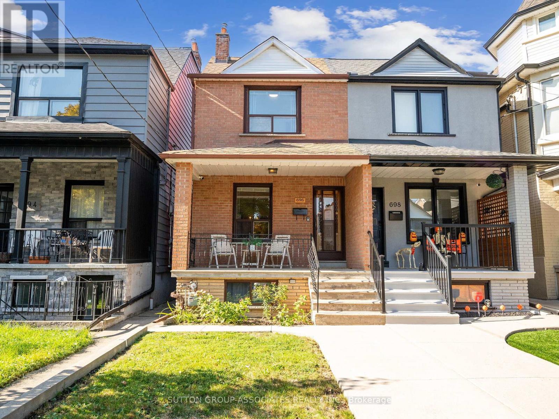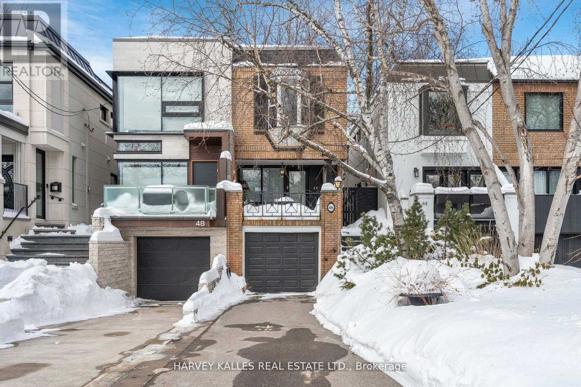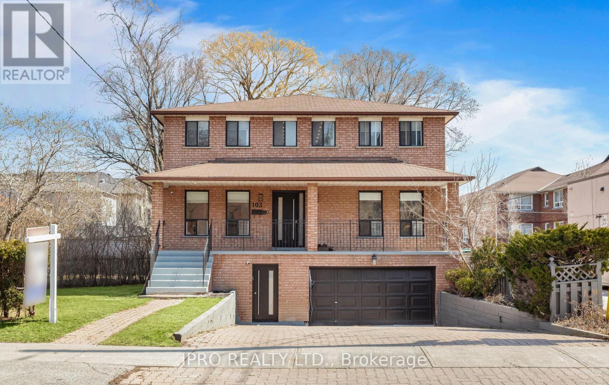338 Byng Avenue
Toronto (Willowdale East), Ontario
****Top-Ranked School----Earl Haig SS****UNIQUE/ONE OF A KIND RESIDENCE in area****3Cars Garage on Premium land "58Ft x 146Ft" ------- Step inside & prepare to be entranced by gorgeous ------- luxurious custom-built 5bedrooms of total 6200Sf living area inc the basement(apx 4500Sf--1st/2nd flrs + prof. finished basement ------- Featuring impeccable craftsmanship ------ exceptional top-notch materials through-out & you are greeted by a stunning-soaring 2storey grandeur foyer with a large skylight draw your eye upward. The main floor provides a refined retreat and speaks to the home's expansive principal rooms, designer living & dining rooms boasts a lavish palatial mouldings & columns in timeless elegance. The amazing maple kitchen with wall to wall pantry & spacious breakfast area overlooking the deep/large backyard. The family room itself features a stately gas fireplace & cozy-family/friends gathering space. The open riser/grand staircase leads to a five thoughtfully designed bedrooms offer private spaces for rest and reflection. The primary suite elevates daily life, featuring an expansive ensuite and a walk-in closet. Every bedrooms have own wonderful ensuites & closets for privacy & relaxation. Enjoy a massive entertaining space of lower level(recreation room0, featuring a gas fireplace, wet bar & w/out to a backyard & making it an ideal space for nanny's bedroom & washroom----Lots of storage space****A functional mudroom/laundry room combined on the main floor provides access to the built-in 3cars garage-------This residence is a truly ONE-OF-A-KIND in area(Extraordinary Land--58x146Ft, Expansive-Luxury Living Space with an UNIQUE 3Cars garage)-Driveway & Backyard patio upgraded in 2024,AC upgraded to Lennox Heat pump,Furnace upgraded to Lennox added humidifier)-----A Must See Hm (id:55499)
Forest Hill Real Estate Inc.
603 - 12 Sudbury Street N
Toronto (Niagara), Ontario
Welcome to 603-12 Sudbury Street in the heart of Liberty Village. This exquisite three-storey, stacked townhouse features 2 bedrooms, 1 bathroom, and oversized open concept kitchen combined with dining and living areas and a private rooftop terrace that provides a seamless blend of Downtown Toronto lifestyle with spacious suburban living. Gourmet, chef-inspired kitchen, paired with expansive south-facing windows, bathes the main floor in natural light throughout the day and cozy sunsets at night, making it an ideal space for both entertaining and remote work. This home also includes private garage parking with extra space for storage; a very rare feature limited to only a handful of units throughout Liberty Village. Located walking distance to Toronto' s finest restaurants, shops, nightlife, and parks, including Trinity Bellwoods and Stanley Park, you have get the best of everything downtown has to offer. Perfect for a night out with friends and family or a peaceful morning stroll. There are very few opportunities to own a home like this in the core of city. Your perfect Toronto experience awaits you at 603-12 Sudbury. (id:55499)
Engel & Volkers Toronto Central
12 - 50 Three Valleys Drive
Toronto (Parkwoods-Donalda), Ontario
Beautiful Home In A Multi-Million Dollar Neighborhood!!! (Offers Anytime - The Last Similar Townhouse Sold for $815,000 in December 2024). Bright, Upgraded, & Extremely Spacious (1,406 SF) 3+1 Bedroom Townhouse With 2 Recently Renovated Bathrooms (1x4, 1x3). Upgrades Include Recent Flooring (2024) Done Throughout, New Windows (2024), & New Doors (2024). Kitchen (2022) Includes Modern & Recent Upgrades, Fully-Equipped Appliances Such As Fridge (2022), Dishwasher (2022), Stove, Washer (2022), And Dryer. Indulge in the Walk-Out Patio From The Living Room And Step Out Onto Your Terrace To Enjoy The Fresh Air. Ideal For Families, Golfers Or Those Just Starting. Reputable Schools, Close to Parks and Donalda Golf Club, Public Transit, Shopping (Shops At Don Mills, Fairview Mall), Highways (DVP/401), Hospitals (North York General Hospital). Visit With Confidence. (id:55499)
Right At Home Realty
11 Warlock Crescent
Toronto (Bayview Woods-Steeles), Ontario
Welcome to 11 Warlock Crescent: Fantastic Solid 2-Storey Home with Warm and Inviting Atmosphere On A Southern Ravine Lot in the Prestigious Bayview Woods community! It Features Approximately 4,000 sq. ft. of Living Space In Three Levels! Quiet and Picturesque Street! The Property Boasts a 56 Foot Frontage on a Landscaped Pie-Shaped Lot (Widens to 75 Ft @ Rear) with a Walk-Out at Lower Level. Well-Maintained and Updated / Renovated Home from time to time: Replaced Windows, Main Door(2023), Garage Door (2023), Flat Roof (2021), Main Shingled Roof (2013), Newer Tile Floor in Hallway & Kitchen & Laundry (2022), Renovated Master Ensuite (2011) & another 4 Pc Bathroom in 2nd Floor (2011), Newer Flagstone in Porch, Re-Surfaced Asphalt Driveway! Charming Main Floor Library! Hardwood Floors Under Broadloom in Main & 2nd Floor! Breathtaking Master Bedroom with 2 x Double Closets, 4 PC Reno'd Ensuite and 3 Other Generously Sized Bedrooms (in 2nd Floor)! 4 Washrooms! Oversized Principal Rooms Are Enhanced by Crown Moulding and Large Windows Overlooking Beautiful Ravine! Gourmet Kitchen with Quartz Countertop (2022), Potlights, Spacious Breakfast Area Walk-out to Deck and Overlooking Paradise Ravine! The Finished Lower Level Includes Large Recreation with A Gas Fireplace, Wet Bar & A Family Room Walk-Out to Beautiful Backyard and Lush Ravine! Double Car Garage and Spacious 4-car Driveway (no sidewalk in front)! Backyard Oasis with Its Own Garden, Greenery, and Endless Possibilities for Relaxation or Future Enhancements.Top-Ranked School Districts: Steelesview P.S, Zion Heights M.S, and A.Y.Jackson S.S! Don't Miss This Unparalleled Opportunity to Embrace Luxurious Living in One of Torontos Most Sought-After Neighbourhoods. (id:55499)
RE/MAX Realtron Bijan Barati Real Estate
212 - 30 Elm Avenue
Toronto (Rosedale-Moore Park), Ontario
Welcome to 30 Elm Avenue a hidden gem tucked away on a quiet, tree-lined street in prestigious South Rosedale. A charming, low-rise boutique building offers a rare sense of privacy and community. This sun-drenched unit features spacious principal rooms, a beautifully renovated galley kitchen, and a large balcony overlooking serene, landscaped gardens. Includes one underground parking space and a locker. Unbeatable location just minutes to Yorkville, Bay & Bloor, Yonge & Summerhill, all offering some of the city's best restaurants and gourmet shopping. Just minutes to the Rosedale Valley Ravine which leads to a variety of scenic walking and biking trails. Enjoy easy access to multiple subway stops, all nestled in one of the city's most coveted neighbourhoods.Ideal as a pied-à-terre or a stylish option for downsizing in a prime setting. Maintenance fees cover all taxes and utilities, offering exceptional value and peace of mind. (id:55499)
RE/MAX Hallmark Realty Ltd.
202 Mckee Avenue
Toronto (Willowdale East), Ontario
****Top-Ranked School Area----Earl Haig SS/Mckee PS****This lovely family home has a---"50Ft x150Ft" Premium Land & Prime Location situated on-----ONE OF THE BEST STREET--------ONE OF THE BEST LAND(50ft x 150ft land)------ in the heart of Willowdale East-----Fully Renovated Residence Boasts 4+2 Spacious Bedrooms, 5 Elegant Washrooms, 2-Car Grg W/4-Car Driveway & Walkway, Ensuring Ample Parking. Inside, A Functional Open-Concept Layout W/ New Hardwood Flooring Throughout. The Centerpiece Is The Custom-Designed Chef's Kitchen Featuring A Vast Marble Centre Island W/ High-End Appliances W/ 2 LG Refrigerators, Gas Cooktop, Range Hood & Built-In Microwave, All complemented By Marble Counters & A Stunning Backsplash. Upgrades Include A Professionally Installed New Electrical Panel & Wiring W/ Plenty Of Pot Lights. The Basement Offers A Separate Entrance, Extra Laundry Room & New Kitchen, Promising Potential Rental Income. Outside, Enjoy The Huge Backyard W/Patio & Fully Fenced Garden. Situated In Top-Ranking Schools(Earl Haig SSDB), Easy Access To TTC, Parks, Bayview Village, Empress Walk, Hwy 401, Subway, Shops & Restaurants. **A Separate entrance to Potential Rental Income(Basement) & Great Room Area(Potential Gym Or extra Bedrooms)** Equipped W/ Smart System[Yale Door Lock, Nest Thermostat, Co & Smoke Detector, Garage Top Camera & Open Remote]** (id:55499)
Forest Hill Real Estate Inc.
706 - 51 East Liberty Street
Toronto (Niagara), Ontario
Perfect 2 Bedroom & 2 Bathroom Condo *Luxury Liberty Central Condos* Sunny Eastern & Southern Exposure* Lake & Park View From Large Private Balcony* Enjoy Massive 751 sqft + Balcony Space* High 9ft Ceilings* Floor To Ceiling Windows* New Modern Light Fixtures* Easy To Furnish W/ Large Living Room & Plenty Space For An Office Or Dining Table* Kitchen Offers A Large Centre Island Comfortably Seats Four *Perfect For Entertaining* Granite Counters* Backsplash* Ample Cabinetry & Stainless Steel Appliances* Primary Bedroom W/ Custom Organizers Inside Closet* Additional Storage In Hallway Space* Large Second Bedroom W/ Direct Ensuite* This Suite Includes 1 Underground Parking & 1 Private Locker Space* Liberty Central Is A True Gem W/ A Large Contemporary Lobby* Easy Pickup & Drop Off Zone For Deliveries* Hotel Like Amenities W/ 24Hr Concierge, Guest Suites, Party / Entertainment Room, Library, Yoga Studio, Steam Rooms, Outdoor Pool, Hot Tub & BBQ* Each Tower Has 4 Elevators! Ample Visitor Parking* Electric BBQs Allowed On Balcony* Make This Beautiful Condo Your Home! Walk to brunch, shops, many fitness & wellness studio's nearby. Starbucks. Plenty of patios & pubs - this neighborhood has it all. Streetcar to Union or Walk to Exhibition GO. Stanley Park, Coronation Park and Waterfront Trail. (id:55499)
Homelife Eagle Realty Inc.
83 Page Avenue
Toronto (Bayview Village), Ontario
Nestled on a premium ravine lot in coveted Bayview Village, this move-in ready home offers peaceful nature views, modern updates, and endless potential. Whether you're seeking a turnkey residence or the ideal lot for your dream build, this is a rare opportunity in one of Toronto's most desirable neighbourhoods. The main level features hardwood floors, a spacious living room with a wood-burning fireplace, and an updated kitchen with stainless steel appliances, sleek cabinetry, and stone countertops. The primary bedroom includes an ensuite, while two additional bedrooms offer flexibility for family or guests. Sliding glass doors lead to a large deck overlooking the ravine, perfect for indoor-outdoor living. The lower level offers parquet floors, a second fireplace, two more bedrooms, a full bath, and a walkout to the backyard, ideal for an in-law suite or extended living. A large laundry room with a sink and built-in cabinets adds convenience, while a two-car garage and sunroom enhance functionality and charm. Just minutes from top-rated schools, catchment address for Elkhorn PS, Bayview MS, and Earl Haig HS, Bayview Village Shopping Centre, parks, transit on Finch Ave connecting to the subway network, and major highways, this versatile property is ideal for families, investors, or builders looking to create something truly special. (id:55499)
Royal LePage Real Estate Services Ltd.
150 Christie Street
Toronto (Annex), Ontario
Open House Sun 2-4. Offers Anytime. Turnkey, extensively renovated 3+1 bedrooms, 2 full bathrooms, move-in ready family home W/finished basement and separate entrance, parking via the rear lane off Pendrith St., which services just a few homes. The main floor features hardwood floors, smooth ceilings, a fabulous family-sized kitchen W/granite counters, pot lights, all full-sized appliances incl. a stainless steel fridge, cooktop W/Built-in microwave, stainless steel wall oven, stainless steel dishwasher, a west-facing window providing excellent natural light, and a walk-out to the large covered deck with skylight. The spacious dining room comfortably entertains your family/friends and features a charming bay window. The spacious living room features a large picture window (had a mounted flat-screen TV). The separate front foyer provides room for coats and shoes. Pretty covered front porch with a skylight. The second floor features hardwood floors, smooth ceilings, three spacious bedrooms with excellent closet space, and a beautiful 3-piece bath with a glass shower. The lower level has a 4th bedroom/rec room, a 4-piece bath, a large utility/laundry room with lots of storage space, plus a W/O to the yard, including excellent storage space under the deck in a secure room. Many quality recent updates include a proper new roof (2022), new plumbing stack (2022), new owned hot water tank (2024), new owned HVAC (2024), upgraded custom closets in the primary bedroom and middle bedroom, pull-out drawers in the kitchen cabinets for optimal organization, newer skylights on front and back porch, added window back to the kitchen, and newer windows in the 2nd/3rd bedrooms. The fabulous, ultra-convenient location is 1 block from Christie Pits Park (a paradise for kids), short walk to Christie Subway, plus an abundance of fantastic coffee shops, restaurants, shopping, and groceries within a short distance! Pre-list home inspection avail. Zoned Duplex, possible bsmt appt. (id:55499)
Chestnut Park Real Estate Limited
116 Briar Hill Avenue
Toronto (Lawrence Park South), Ontario
Prime Allenby Presents A Breathtaking 2-Storey Custom Home, Perfectly Crafted for Sophisticated Living! Showcasing A Beautifully Designed Layout, The Main Floor Features An Elevated Dining/Living Room Overlooking The Open-Concept Chef's Eat-In Kitchen, Complete With A Large Island, Breakfast Bar, Breakfast Area, And Top-Of-The-Line Appliances. Plus, An Elegantly Appointed Family Room That Includes A Beautiful Electric Fireplace Feature With Custom Built-Ins And Expansive Walkout To Deck And Landscaped Yard. Upstairs, Your Primary Suite Awaits With Exquisite Custom Features, Creating A Retreat-Like Atmosphere With A Homey Feel, A Sumptuous Ensuite, And A Walk-In Closet, Plus Three Additional Sizable Bedrooms With Ensuites And An Upper-Level Laundry Closet. The Lower Level Adds Another Layer Of Living Space With Heated Floors, A Large Entertainers Rec Room With Wet Bar And Walkout, Plus A Second Laundry Room, And Access To The Built-In Garage. Bonus Features Include Epoxy Floors In Garage, Heated Interlocked Driveway, Gas Line For BBQ and Firepit, Control 4 Home Automation System For Built-In Speakers, Thermostat, And Smart Home Controls. Perfectly Located Between Avenue And Yonge, Just Moments Away From LPCI, NTCI, Allenby Junior Public School, Shopping, Trendy Restaurants, Parks, Trails - You Name It, There Is Something For Everyone! This Home Is Something Special And Must Be Seen! (id:55499)
Harvey Kalles Real Estate Ltd.
5 Charlemagne Drive
Toronto (Willowdale East), Ontario
Uniquely & Expertly Crafted Custom Built Home On A Prime 50 Ft Southern Lot in the Heart of Willowdale East, Steps Away From Yonge Street, Subway, All Amenities, Top Ranked Schools ( Earl Haig S.S & Mckee P.S), Parks, and Mitchell Field Community Centre! This Beauty Offers: 4 Car Garage (2 Tandem)! Elegant Functional Contemporary Open Concept Design with High Ceilings ( Foyer Entrance: 14' ,1st Flr: 10' , 2nd Flr: 9', Basement: 11'), Abundant Natural Sun lighting! Wide Engineered Hardwood Flooring & Led Lighting(Potlights / Chandeliers / Wallsconces) Thru-Out! Large Spacious Living, Dining and Family Room with Wall Units, Crown Moulding & Designer Ceilings! Gourmet Kitchen with Quality Cabinetry, State-Of-The-Art Thermador Appliances, Pantry/Servery, Large Breakfast Area Walk-Out To South-View Deck & Backyard Patio! 4 Closets in Main Floor!! Open Concept Office in Main Floor Can Be More Private with Privacy Glass! Stunning Master Bedroom with Gas Fireplace, 7 Pc Spa-Like Heated Floor Ensuite & W/I Closet with Skylight Above! Large Sized Bedrooms with Own Ensuite For Privacy & Comfort! 2nd Floor Full Laundry! Professionally Finished Walk-Out Basement Includes Separate Entry From The Garage, Recreation Room with Wet Bar & A Cooktop, and Gas Fireplace, 2nd Library, 2nd Laundry Room, A Bedroom and 2 Bathrooms! Large Porch With Special Design! Quality Flagstone In Porch, Patterned Interlock in Driveway, Sides and Backyard Patio and Flower Boxes Wrap Around Backyard! Stone & Pre-Cast Facade and Brick in Back and Sides. (id:55499)
RE/MAX Realtron Bijan Barati Real Estate
1 Geranium Court
Toronto (Newtonbrook East), Ontario
Welcome to the epitome of craftsmanship and elegance where every detail exudes unexpected Welcome to the epitome of craftsmanship and elegance where every detail exudes unexpected greatness. Chef's dream kitchen is adorned with top-of -line appliances: subzero fridge, wolf cooktop, oven & microwave. From the gas fireplaces and oversized windows that flood the space with natural light, to the five spacious bedrooms adorned with crown molding and four skylights, every element speak of unparallel quality and attention to details. Venture outdoors to find a tranquil urban oasis-a low maintenance garden with Mature cedars trees offer seclusion and privacy. This meticulous maintained garden excludes a timeless elegance, while the exterior stone promises a lifetime of enduring beauty. Two Distinct level ensuites ideal for accommodating older children & in-laws with ease & privacy. Direct access to the garage, NO STEPS. Conveniently located, this home offers Over 5000 SF of luxury living space, embodying the essence of a true DREAM HOME Plus, discover the potential for additional income with a basement that includes a kitchen and an additional rough-in washroom. Easily convert the space into a one-bedroom apartment with an exercise room to serve the upstairs, or transform it into a three or four-bedrooms, two-washrooms apartment to maximize rental income. (id:55499)
Right At Home Realty
#210 - 549 King Street E
Toronto (Moss Park), Ontario
Welcome to authentic loft living at its finest! This stunning 2 Bedroom + Den, 2 Bathroom corner suite in the sought-after Corktown District Lofts offers a rare blend of modern industrial design, smart layout, and unbeatable location. Located on the easy-access second floor, this sun-soaked corner unit features 10 ft. ceilings, polished concrete floors, and floor-to-ceiling windows and doors that fill the space with warm west-facing light. The open-concept living/dining space is ideal for entertaining, while the modern kitchen showcases stainless steel appliances, quartz countertops, and exposed spiral ducts for a true loft aesthetic. The thoughtful split-bedroom floor plan provides privacy, with a spacious walk-in closet in the primary and windows in the second bedroom an uncommon feature in the building. The versatile den makes for a perfect home office or oversized pantry. Step outside onto your 142 sqft terrace, complete with a gas BBQ hookup, and soak in the city views. Enjoy quiet exposure and peace of mind in this boutique, pet-friendly building which also offers Visitor Parking, Gym & Incredible Rooftop Terrace! TTC King Streetcar at your doorstep, Walk Score of 91 and Transit Score of 98. Moments to the Distillery District, West Don Lands, Riverside, St. Lawrence Market, Corktown Common, YMCA, Riverdale, and more. Easy access to the DVP, Gardiner, and a quick 10-minute streetcar ride to the Financial and Entertainment Districts. Live in the heart of one of Toronto's most dynamic and walkable neighbourhoods surrounded by cobblestone laneways, historic charm, and urban convenience. (id:55499)
Bosley Real Estate Ltd.
338b Horsham Avenue
Toronto (Willowdale West), Ontario
Exquisite Home in the Coveted Willowdale West Neighborhood; with an Elegant & Sleek Design, and Luxurious Finishes Throughout. This Coveted Property is Tastefully Designed Throughout with Extensive use of Slabs, and A Spacious Interior. Enter Through the Sophisticated Foyer, to find the Beautiful Living & Dining Rooms w/ Paneling, Fireplace, Double Pot Lights, Built-In Speakers, and An Abundance of Light; Sensational Eat-In Kitchen w/ Porcelain Slab Kitchen Island, High-End Miele & Built-In Appliances, Breakfast Area, Large B/I Bench & Shelves, Walk-Out to Deck; And A SPACIOUS Family Room w/ Stunning Vapor Fireplace, Built-In Speakers, and a View of the Backyard! Upstairs, 4 Sizeable Bedrooms Await; Including the Marvelous Primary Room, w/ Built-In Speakers, Walk-In Closet, Lavish 6 Pc Ensuite with Heated Floor, and Fireplace. Soaring 12' Ceilings in the Basement; Recreation Room with A Dazzling Wet Bar, Heated Floors, Built-In Speakers, Above Grade Windows, Fireplace & Walk-Out to Yard, And An Additional Bedroom! Spectacular Additional Features Include DOUBLE Car Garage; 2 Laundry Rooms (Basement Rough-In); Exquisite Millwork & Modern Double LED Pot Lights Throughout. Close to Many High-Ranking Schools And Tranquil Parks; This Truly Exceptional Home Offers an Excellent Opportunity to Experience Modern Comfort and Luxury, In a Highly Convenient Location. (id:55499)
Royal LePage Terrequity Confidence Realty
918 - 50 Western Battery Road
Toronto (Niagara), Ontario
Welcome to Unit 918 at 50 Western Battery Rd, the largest corner-unit townhome in the complex, offering 2,000 sq. ft. of luxurious living space in the heart of Liberty Village. This 3+1 bedroom, 3 bathroom home has been beautifully upgraded, featuring a newly renovated open-concept kitchen with Caesarstone countertops, brand-new stainless steel appliances, and custom cabinetry. The spacious breakfast bar is perfect for entertaining or enjoying a morning coffee while soaking in the natural light from the expansive corner windows. The new hickory floors create a welcoming atmosphere that perfectly complements the modern upgrades throughout the home. The bright and airy living space seamlessly flows into a cozy music room, enhanced by elegant Venetian plaster walls, creating a sophisticated retreat.Upstairs, the primary bedroom is a true sanctuary, complete with a modern ensuite featuring a custom sliding barn door, California closets, and large windows that flood the space with natural light. The Kohler toilets in each bathroom add a touch of luxury and efficiency, with their sleek design. When it's time to unwind or entertain, the private rooftop terrace offers an incredible outdoor escape, complete with a BBQ hookup and breathtaking city views.Located in one of Torontos most vibrant neighbourhoods, this home is just steps from Lake Ontarios waterfront trails, a short walk to Budweiser Stage and BMO Field, and minutes from the new Exhibition Station and Ontario Line, making commuting effortless. Trinity Bellwoods Park is nearby for nature lovers, while Queen Street West offers some of the city.s best restaurants, cafés, and boutiques. Perfect for young professionals, first-time buyers, or savvy investors, this stunning townhome offers an unparalleled blend of space, style, and convenience. (id:55499)
Revel Realty Inc.
146 St Germain Avenue
Toronto (Lawrence Park North), Ontario
This beautifully renovated home is located in the sought-after Yonge & Lawrence neighbourhood, set on a deep 25' x 150' lot. The cozy covered front porch, living room with a wood-burning fireplace, open-concept design flows seamlessly into the dining area and kitchen - Luxor cabinetry, breakfast bar, and a built-in desk. Powder room with nautical flair. The kitchen is open to the family room with a gas fireplace, built-in entertainment cabinetry, large bench nook provides an ideal reading spot, all while overlooking the lush garden oasis complete with a pond, waterfall, pergola, patio, lounging deck, and rear garden shed - lit up in the evenings - it is magical at night! Second floor offers three bedrooms, including the primary suite featuring vaulted ceiling, balcony, linear fireplace, built-in cabinetry, floating shelves, two walk-in closets and a 5-piece ensuite bathroom. A loft area that you access via a nautical ladder - perfect retreat/quiet home office. The additional 4-piece bathroom, with a separate shower and custom vanity serves the other two bedrooms. There are hardwood floors on two levels. The lower level features: a separate side entrance, a rec room, laundry rm, large utility rm, roughed-in plumbing for an additional bathroom, and an expansive workshop featuring pot lighting and large picture window. This versatile room is ready for the next owner's imagination of what they will use this outstanding space for- ideal as a second recreation room...The John Wanless neighbourhood is known for its top-tier public & private schools, lush parks, and vibrant shops. A short walk to the Yonge subway, this location offers a unique small-town vibe while being in the heart of the city, providing the perfect balance of convenience & community. This home is a rare find with an exceptional private deep garden oasis. Don't miss this opportunity to own a home on one of the most coveted blocks with exceptional space, flow and maximum natural light. (id:55499)
Royal LePage/j & D Division
96 Castlefield Avenue
Toronto (Yonge-Eglinton), Ontario
Amazing Opportunity In Coveted Allenby Neighbourhood! This Exquisitely Cared For And Updated Home Offers Open Concept Living With Large Principal Living And Dining Rooms On The Main Floor And An Updated Kitchen Featuring Stainless Steel Appliances And Granite Countertops, Plus A Cozy Eat-In Breakfast Area Open To A Bright And Airy Family Room With French Door Walkouts To A Deck And Spacious Yard. The Convenient Side Entrance Provides Easy Additional Access To The Main Floor, Complete With A Mudroom, Walk-In Closet, And Powder Room. The Second Floor Boasts A Large Primary Bedroom With An Ensuite And Expansive Wall-To-Wall Closets, Alongside Additional Generously Sized Bedrooms, Second Floor Laundry Closet, And Main Washroom. The Lower Level Adds Even More Living Space With A Rec Room And Additional Washroom. Recent Upgrades Include A New Furnace/Air Conditioner (June 2023) And A Brand New Roof Installed In April 2025. Literally Steps To Yonge St, Eglinton Park With Tennis Courts, Baseball Diamonds, Soccer Fields, Rinks, Plus TTC, Shopping, Entertainment, And More! Will Not Last! (id:55499)
Harvey Kalles Real Estate Ltd.
12 Douglas Crescent
Toronto (Leaside), Ontario
This meticulously maintained residence in the prestigious Governor's Bridge neighbourhood, just over the bridge from Rosedale and Chorley Park, offers an exceptional opportunity for the discerning home owner. Whether you choose to embrace its existing charm or embark on a renovation journey to create a bespoke masterpiece, the potential is boundless. A welcoming main level boasts a large, sun-drenched family room with a gas fireplace, skylights, vaulted ceilings and opens to the garden with French doors. Also on the main level is a bright eat-in kitchen with a breakfast bar, a living room with a wood burning fireplace and a dining room area that has glass French doors leading onto the expansive family room. The main level also has a convenient powder room in the entrance foyer. The primary bedroom on the second floor features a beautiful ensuite bathroom. The second level also has 3 additional well-proportioned bedrooms and a three-piece bathroom. The lower level offers a cozy recreation room along with a large laundry room. There is a deep private back yard with patio and perennial gardens. Imagine evenings spent dining alfresco in the enchanting private back garden. (id:55499)
Chestnut Park Real Estate Limited
103 College View Avenue
Toronto (Forest Hill South), Ontario
Ideal location for peace and quiet and quick walk to Eglinton amenities/transit, this 37.5 ft wide property features timeless elegance, superb quality of construction, Southern exposure and distinguished street presence. The generous living room, featuring a bay window and wood-burning fireplace, provides ample space for family and friends. Similarly, the formal dining room and large, warm eat-in kitchen are perfect for hosting all those you hold dear. A special highlight of this home is the family room - nestled at the back and brimming with warmth. Its vaulted ceiling, decorative wood beams, and striking gas fireplace create a cozy, inviting atmosphere. The generous living space also includes a bright sunroom, offering the ideal setting for entertaining or enjoying a quiet afternoon. With direct access to a spacious deck and beautifully landscaped backyard overlooking Forest Hill, this private outdoor oasis features lush mature trees, stunning views, and a flourishing garden. Upstairs, you'll find four well-sized bedrooms and a 4-piece bathroom, complete with heated floors for a touch of everyday luxury. The finished basement provides flexible living space, along with another spacious 3-piece bathroom, a nicely appointed laundry room, and a cold room. A welcoming foyer with cozy heated floors, rare double closet and two piece powder room ensure both comfort and convenience. Nestled in the heart of Forest Hill South/Chaplin Estates, this home is surrounded by top-ranked schools, charming boutiques, dining options, and the Beltline Trail-perfect for an active outdoor lifestyle. It's just steps to Summerhill Market, House of Chan, Ferraro's Pizza, The Abbot & Starbucks. Come home to 103 College View and make it your own! (id:55499)
Royal LePage/j & D Division
8e - 86 Gerrard Street E
Toronto (Church-Yonge Corridor), Ontario
Spacious 2 Storey, 2 Bedroom Condo in a Boutique Building in the Heart of Church-Yonge Corridor. A Prime Unit with an Expansive 180 Sq Ft South Facing Terrace. Unobstructed Views of the City Skyline.Great Space to BBQ while Entertaining and Enjoying Summer Cocktails! Large Living and Dining Room with Floor to Ceiling Windows. Sizeable Bedrooms with Large Closets. This Unit also Offers Tons of Storage Space Throughout. Convenient Ensuite Locker Steps from Your Unit. Underground Parking. Steps to Shops, Eaton Centre, Toronto Metropolitan University. Short walk to Yorkville, University ofToronto & Hospital Row. (id:55499)
RE/MAX Hallmark Realty Ltd.
923 - 388 Richmond Street W
Toronto (Waterfront Communities), Ontario
Welcome to District Lofts at 388 Richmond St. W. Boutique Living in the Heart of Downtown.This bright and spacious loft-style 2 bedroom condo features soaring ceilings, floor-to-ceiling windows, and a private balcony with sweeping views of downtown Toronto. Includes a rare underground parking spot.Enjoy top-tier amenities: gym, rooftop terrace, party room, and concierge service all in a sought-after, architecturally distinct building.Located in the heart of the Entertainment District with Queen West, King West, world-class dining, shopping, nightlife, and public transit all just steps away.Ideal for professionals, creatives, and investors looking to own in one of Torontos most vibrant and walkable neighbourhoods. (id:55499)
RE/MAX Prime Properties - Unique Group
RE/MAX Prime Properties
101 Yorkview Drive
Toronto (Willowdale West), Ontario
Welcome to a marvel of modern architecture and design. 101 Yorkview Dr is a breathtaking newly-built, modern luxury home that offers an abundance of exquisite features throughout; built on a deep 162' lot boasting 4421 sqft of above grade & 1768 sqft basement living space, by a highly reputable builder with many other successful projects completed in the neighborhood. Enter through the stunning pivot door to be greeted by a spectacular foyer, leading to the main floor where spacious principal rooms await. Pass the open living & dining rooms, to the sleek kitchen; featuring brand new built-in JennAir appliances, private servery and walk-in pantry, mesmerizing center island, striking porcelain slab counters, and walk-out to the deck. The grand family room further stuns with a stylish wet bar area, cozy fireplace, built-in shelves & speakers, and a south-facing view of the backyard. The superb main floor office features its own ensuite, and can be used as a fifth bedroom. Floor-to-ceiling aluminum windows grace the floor throughout, filling the home with natural light! Upstairs, four large bedrooms all come with their own, private ensuites; including the sensational primary with beautiful wall paneling, a fireplace, recessed LED lighting, walk-in closet with a skylight, and lavish 7-piece ensuite with heated floors, and shower jets. In the basement, revel in the vast recreation room that comes equipped with a gas fireplace, dashing built-in shelves & speakers, and a wet bar with a drink cooler & small island; the ultimate entertainment space. Travel between floors with ease on the convenient 4-stop elevator, with access from the basement garage. Additional excellent home amenities include an in-ground swimming pool; Tarion warranty; 2 furnace & 2 Ac; soaring 11 ft-high ceilings on main; and a large, 2 + 1 car garage. Exceptional opportunity to own a stellar, new home in a highly desirable neighborhood. (id:55499)
Royal LePage Terrequity Confidence Realty
15 Sulkara Court
Toronto (Victoria Village), Ontario
This Spectacular Home built in 2016 is on one of the Largest Lots in the Area. (Boasting over 10,300 sf) The Inspiring Open Concept Main Floor has Soaring Cathedral Ceilings (aprx 14'high at the peak) with a Wall of Windows Overlooking the Charles Sauriol Conservation Area. Approximately 4,500 sf including the Walkout Lower Level. Walking Trails Galore within a few steps! Back inside, the Chefs' Kitchen includes a massive island with black granite counter tops. Enjoy your lush forest views from the Open Concept Kitchen, Dining Area and Living Room overlooking the two way fireplace, which you can also enjoy from the balcony! Throughout the home you will find engineered hardwood floors. On the Main Level a separate large Family Room with Gas Fireplace provides space for a variety of family activities. (Alternatively, use this room as a Main Floor Primary Bedroom with Walk-in Closet and 4 pc Bath) The UPPER LEVEL: 4 Bedrms & 3 Baths (Most Bathrooms have Heated Floors). THE PRIMARY Bedroom has Walk-in closet w/organizers & a 4 pc Ens Bath. Exquisite Crown moulding & 8"Baseboards, Simply Gorgeous! The LOWER LEVEL: Stunning Views of the Ravine! Includes a Games Rm & Rec Rm both w/Gas Frplcs plus a roughed in 2nd KITCHEN. For the Dog Lover, the Lower Bath will fill you with delight as it has a 3 pc bath and also includes a tiled, raised 'Doggy Bathing' shower area.Walkout to the Extended Patio, Deck and Raised Terraced Gardens. Gas Lines for both barbecues on Balcony & Patio. Take in the serene views while enjoying the massive fenced backyard, with both 4 and 2 legged members of the family! The Conservation Area has new meandering walkways through the forest, which take you across The East Don River. A Breathtaking Sight, so close to Home in the City!! (id:55499)
Royal LePage Signature Realty
306 - 664 Spadina Avenue
Toronto (University), Ontario
SPACIOUS 1 Bedroom **ONE MONTH FREE!** Discover unparalleled luxury living in this brand-new, never-lived-in suite at 664 Spadina Ave, perfectly situated in the lively heart of Toronto's Harbord Village and University District. Trendy restaurant at the street level of the building. Modern hangout space to meet your friends. Must see spacious and modern rental, tailored for professionals, families, and students eager to embrace the best of city life.This exceptional suite welcomes you with an expansive open-concept layout, blending comfort and sophistication. Floor-to-ceiling windows flood the space with natural light, creating a warm and inviting ambiance. The designer kitchen is a dream, featuring top-of-the-line stainless steel appliances and sleek cabinetry, perfect for home-cooked meals or entertaining guests. The generously sized bedrooms offers plenty of closet space, while the elegant bathroom, with its modern fixtures, delivers a spa-like retreat after a busy day. Located across the street from the prestigious University of Toronto's St. George campus, this rental places you in one of Toronto's most coveted neighbourhoods. Families will love the proximity to top-tier schools, while everyone can enjoy the nearby cultural gems like the ROM, AGO, and Queens Park. Outdoor lovers will delight in easy access to green spaces such as Bickford Park, Christie Pits, and Trinity Bellwoods. Plus, with St. George and Museum subway stations nearby, you are seamlessly connected to the Financial and Entertainment Districts for work or play. Indulge in the upscale charm of Yorkville, just around the corner, or soak in the historic warmth of Harbord Village, there's something here for everyone. With **one month free**, this is your chance to settle into a vibrant community surrounded by the city's finest dining, shopping, and cultural attractions. See it today and secure this incredible rental at 664 Spadina Ave and start living your Toronto dream! (id:55499)
City Realty Point
506 - 664 Spadina Avenue
Toronto (University), Ontario
SPACIOUS 1 Bedroom **ONE MONTH FREE!** Discover unparalleled luxury living in this brand-new, never-lived-in suite at 664 Spadina Ave, perfectly situated in the lively heart of Toronto's Harbord Village and University District. Trendy restaurant at the street level of the building. Modern hangout space to meet your friends. Must see spacious and modern rental, tailored for professionals, families, and students eager to embrace the best of city life.This exceptional suite welcomes you with an expansive open-concept layout, blending comfort and sophistication. Floor-to-ceiling windows flood the space with natural light, creating a warm and inviting ambiance. The designer kitchen is a dream, featuring top-of-the-line stainless steel appliances and sleek cabinetry, perfect for home-cooked meals or entertaining guests. The generously sized bedrooms offers plenty of closet space, while the elegant bathroom, with its modern fixtures, delivers a spa-like retreat after a busy day. Located across the street from the prestigious University of Toronto's St. George campus, this rental places you in one of Toronto's most coveted neighbourhoods. Families will love the proximity to top-tier schools, while everyone can enjoy the nearby cultural gems like the ROM, AGO, and Queens Park. Outdoor lovers will delight in easy access to green spaces such as Bickford Park, Christie Pits, and Trinity Bellwoods. Plus, with St. George and Museum subway stations nearby, you are seamlessly connected to the Financial and Entertainment Districts for work or play. Indulge in the upscale charm of Yorkville, just around the corner, or soak in the historic warmth of Harbord Village, there's something here for everyone. With **one month free**, this is your chance to settle into a vibrant community surrounded by the city's finest dining, shopping, and cultural attractions. See it today and secure this incredible rental at 664 Spadina Ave and start living your Toronto dream! (id:55499)
City Realty Point
Orion Realty Corporation
511 - 664 Spadina Avenue
Toronto (University), Ontario
SPACIOUS 2 Bedroom **ONE MONTH FREE!** Discover unparalleled luxury living in this brand-new, never-lived-in suite at 664 Spadina Ave, perfectly situated in the lively heart of Toronto's Harbord Village and University District. Trendy restaurant at the street level of the building. Modern hangout space to meet your friends. Must see spacious and modern rental, tailored for professionals, families, and students eager to embrace the best of city life.This exceptional suite welcomes you with an expansive open-concept layout, blending comfort and sophistication. Floor-to-ceiling windows flood the space with natural light, creating a warm and inviting ambiance. The designer kitchen is a dream, featuring top-of-the-line stainless steel appliances and sleek cabinetry, perfect for home-cooked meals or entertaining guests. The generously sized bedrooms offers plenty of closet space, while the elegant bathroom, with its modern fixtures, delivers a spa-like retreat after a busy day. Located across the street from the prestigious University of Toronto's St. George campus, this rental places you in one of Toronto's most coveted neighbourhoods. Families will love the proximity to top-tier schools, while everyone can enjoy the nearby cultural gems like the ROM, AGO, and Queens Park. Outdoor lovers will delight in easy access to green spaces such as Bickford Park, Christie Pits, and Trinity Bellwoods. Plus, with St. George and Museum subway stations nearby, you are seamlessly connected to the Financial and Entertainment Districts for work or play. Indulge in the upscale charm of Yorkville, just around the corner, or soak in the historic warmth of Harbord Village, there's something here for everyone. With **one month free**, this is your chance to settle into a vibrant community surrounded by the city's finest dining, shopping, and cultural attractions. See it today and secure this incredible rental at 664 Spadina Ave and start living your Toronto dream! (id:55499)
City Realty Point
Orion Realty Corporation
507 - 664 Spadina Avenue
Toronto (University), Ontario
SPACIOUS 2 Bed apartment **ONE MONTH FREE!** Discover unparalleled luxury living in this brand-new, never-lived-in suite at 664 Spadina Ave, perfectly situated in the lively heart of Toronto's Harbord Village and University District. Trendy restaurant at the street level of the building. Modern hangout space to meet your friends. Must see spacious and modern rental, tailored for professionals, families, and students eager to embrace the best of city life.This exceptional suite welcomes you with an expansive open-concept layout, blending comfort and sophistication. Floor-to-ceiling windows flood the space with natural light, creating a warm and inviting ambiance. The designer kitchen is a dream, featuring top-of-the-line stainless steel appliances and sleek cabinetry, perfect for home-cooked meals or entertaining guests. The generously sized bedrooms offers plenty of closet space, while the elegant bathroom, with its modern fixtures, delivers a spa-like retreat after a busy day. Located across the street from the prestigious University of Toronto's St. George campus, this rental places you in one of Toronto's most coveted neighbourhoods. Families will love the proximity to top-tier schools, while everyone can enjoy the nearby cultural gems like the ROM, AGO, and Queens Park. Outdoor lovers will delight in easy access to green spaces such as Bickford Park, Christie Pits, and Trinity Bellwoods. Plus, with St. George and Museum subway stations nearby, you are seamlessly connected to the Financial and Entertainment Districts for work or play. Indulge in the upscale charm of Yorkville, just around the corner, or soak in the historic warmth of Harbord Village, there's something here for everyone. With **one month free**, this is your chance to settle into a vibrant community surrounded by the city's finest dining, shopping, and cultural attractions. See it today and secure this incredible rental at 664 Spadina Ave and start living your Toronto dream! (id:55499)
City Realty Point
510 - 664 Spadina Avenue
Toronto (University), Ontario
SPACIOUS 2 Bedroom **ONE MONTH FREE!** Discover unparalleled luxury living in this brand-new, never-lived-in suite at 664 Spadina Ave, perfectly situated in the lively heart of Toronto's Harbord Village and University District. Trendy restaurant at the street level of the building. Modern hangout space to meet your friends. Must see spacious and modern rental, tailored for professionals, families, and students eager to embrace the best of city life.This exceptional suite welcomes you with an expansive open-concept layout, blending comfort and sophistication. Floor-to-ceiling windows flood the space with natural light, creating a warm and inviting ambiance. The designer kitchen is a dream, featuring top-of-the-line stainless steel appliances and sleek cabinetry, perfect for home-cooked meals or entertaining guests. The generously sized bedrooms offers plenty of closet space, while the elegant bathroom, with its modern fixtures, delivers a spa-like retreat after a busy day. Located across the street from the prestigious University of Toronto's St. George campus, this rental places you in one of Toronto's most coveted neighbourhoods. Families will love the proximity to top-tier schools, while everyone can enjoy the nearby cultural gems like the ROM, AGO, and Queens Park. Outdoor lovers will delight in easy access to green spaces such as Bickford Park, Christie Pits, and Trinity Bellwoods. Plus, with St. George and Museum subway stations nearby, you are seamlessly connected to the Financial and Entertainment Districts for work or play. Indulge in the upscale charm of Yorkville, just around the corner, or soak in the historic warmth of Harbord Village, there's something here for everyone. With **one month free**, this is your chance to settle into a vibrant community surrounded by the city's finest dining, shopping, and cultural attractions. See it today and secure this incredible rental at 664 Spadina Ave and start living your Toronto dream! (id:55499)
City Realty Point
515 Woburn Avenue
Toronto (Bedford Park-Nortown), Ontario
*Exquisite--Exceptional St W/Extra Lane-Way At Back 2Storey--Sleek/Urban--Contemporary Design Both Inside & Out**This Hm Is Boasts An Open Concept Layout W/Soaring-Hi Ceiling & Sleek Interior Finishing On A Welcoming-Sunny South Exposure & A Private Backyard/Detached Garage(Thru-Out A Laneway)**Seamlessly Flowing Living Rm To A Beautiful-Chic/Super Modern Kitchen,Complete W/A Centre island & Integrated Top-Of-The Line Brand(Miele) Appl & Combined W/Functional Dining Rm Area*Spacious Fam Rm Offers A B/I Entertainment Unit/Shelves/Fireplace, W/W-Out To A Private Backyard W/Access To Rear Detached Garage**Primary Bed W/Lux 6Pcs Ensuite & W/I Closet*All Bedrm Has Own Ensuites*2nd Flr Laundry Closet*Fabulous Rec Rm W/B-I Wet Bar,Sparkling Porcelain Flrs & W/Up Access To Backyard & Nanny Suite Or 4Th Bedrm**Flourshing Neighbourhd Just Steps To Avenue Rd,Shops,Restaurants,Parks & Close To Reputable/Renowned Private Schools,Downtown** **EXTRAS** *Top-Of-The-Line Appl(Miele Fridge/Freezer,Miele 5Burner Gas Cooktop & Oven,Miele B/I Dishwasher,Miele Microwave,F/L Washer/Dryer,Centre Island,Electric Fireplace,Cvac,Wet Bar(Lower Level),Luxurious Ensuites,Skylits,Oversized Windows (id:55499)
Forest Hill Real Estate Inc.
681 Glencairn Avenue
Toronto (Englemount-Lawrence), Ontario
Exceptional Home Of Modern Elegance With This Newly Custom-Built Home, Crafted To Perfection. Step Inside To A Sun-Drenched Space That Leads Into A Magnificent Open-Concept Main Level. The Living/Dining Area Features An Expansive Floor-To-Ceiling Window That Capture Every Ounce Of Natural Light That Comes Through. Host With Flair In The Sleek, Modern Kitchen Featuring Custom Cabinetry, Top-Tier Appliances, Stylish Pendant Lighting, And Quartz Countertops And Backsplash. The Family Room Is A Centerpiece, With Its Elegant Gas Fireplace Surrounded By Custom Built-In Shelving, And Large Sliding Doors That Open To A Spacious Deck And Backyard. Upstairs, Generously Sized Bedrooms Await, Including A Luxurious Primary Suite With A Sumptuous Ensuite Bath, A Walk-In Closet Plus A Secondary Closet For Ample Storage. Additional 3 Bedrooms Are Well-Accommodated With A Shared Full Bathroom With Water Closet For Toilet. The Lower Level Features Heated Floors Throughout And Is An Entertainment Haven, Presenting A Large Recreation Room With Direct Walk-Out To A Landscaped Yard, Alongside Laundry Room, A Versatile Nanny Suite Or Home Office, And Direct Access To The Built-In Garage. Throughout The Home, Find Premium Details and Finishes, Enhancing Each Space With Warmth And Elegance. Conveniently Located Near Bathurst And Lawrence, Enjoy Easy Access To Shopping, Grocery Stores, Restaurants, Bialik Hebrew Day School, Glen Park Public School, And Our Lady Of The Assumption Catholic School And More, Offering Both Luxury And Convenience In One Of Toronto's Most Desirable Neighbourhoods. You've Got To See This Home! (id:55499)
Harvey Kalles Real Estate Ltd.
161 - 28 Stadium Road
Toronto (Niagara), Ontario
Experience lakeside living in this rarely offered 1-bedroom, 1-bathroom townhouse at South Beach Marina, complete with 1 parking space and 1 locker. The unit boasts an exclusive terrace with a gas line Napoleon BBQ perfect for entertaining. The gated complex offers secure entry, providing direct access to the units and adding privacy and exclusivity to this sought-after community. Thoughtfully designed, this unit features an open-concept kitchen with full-size stainless steel appliances and a breakfast bar that overlooks the living area, which includes a cozy gas fireplace and a walkout to the private terrace. It's the perfect space to unwind or host guests in style. Just steps from the lake and the National Yacht Club, you'll enjoy easy access to the Martin Goodman Trail, Stadium Road Park, Coronation Park, and Little Norway Park. Only a 5-minute walk to Billy Bishop Airport, and a short stroll to local amenities and TTC, this location is ideal for those with an active lifestyle. Revel in picturesque sunsets, watch sailboats drift by, and immerse yourself in the vibrancy of city living, all in one perfect place. (id:55499)
Right At Home Realty
30 - 1972r Victoria Park Avenue
Toronto (Parkwoods-Donalda), Ontario
Brand New, Never Lived-In FREEHOLD Townhome *** over 1300 sqft of space + a walk-out basement to the underground parking space *** Experience the perfect balance of city energy and serene comfort in this beautifully located property, surrounded by everything you need for daily living. Walk to public transit and enjoy quick access to the 400-series highways, including 401, 404, and DVP. Savour some of the city's finest dining, shopping, and leisure activities within a 10-minute drive, with destinations like Shops at Don Mills, Fairview Mall, and Betty Sutherland Trail Park close by. Nestled in the highly desirable Parkwoods-Donalda neighbourhood, this home offers top-rated schools, excellent commuting options, and a safety score 99% better than the provincial average truly a fantastic place to settle down. Don't miss this rare opportunity to make this remarkable home yours! (id:55499)
Royal LePage Signature Realty
506 Grandview Way
Toronto (Willowdale East), Ontario
Welcome To 506 Grandview Way, Top School District Prime Location In The Heart Of North York! Spacious 3 Story Townhouse With Oversized Bedroom And Two Large Dens That Can Be Used As Additional Bedrooms. Built By A Notable Builder - Tridel, In The High In Demand Yonge/Finch Area. Two Separate Entrances, One Entrance With Elevator Access To The Outdoors. Two Large Living Rooms With Windows, Also Ideal For Multi-Generational Living. A Skylight Above The Staircase Brings In Ample Natural Light. Located In An Excellent School District, Qualified For Famous Mckee P.S And Earl Haig S.S, Perfect For A Family With Children. Upgrades & Renovations In 2024: New Engineered Hardwood Flooring, New Stove & Fridge, New Washer & Dryer, And More. The Neighborhood Offers A Variety Of Amenities, Including Mitchell Community Center, Public Library, Metro Supermarket. Walking Distance To Yonge St, TTC, Subway. Minutes Drive To Hwy 401. (id:55499)
Bay Street Integrity Realty Inc.
266 Brunswick Avenue
Toronto (University), Ontario
Rarely does a house so finely crafted come to market. This absolutely stunning custom rebuild provides truly refined living with craftsmanship that goes well beyond your typical renovation. At once modern and contemporary the house also stays true to its Victorian character. This is a full reconstruction with architectural flair and a respect for history. This is a house with an eye for details. With just over 3,000 total square feet this is a spacious and comfortable family home designed for entertaining. The open concept main floor impresses with 10ft ceilings, large bay window, gas fireplace and exposed brick, a custom built ceiling height display case, powder room and a large chef's kitchen with top appliances, granite counters, travertine floor, plenty of storage and a breakfast bar for good measure. The hardwood floors are beautiful reclaimed elm with walnut inlay. The floating stairs throughout are hand built reclaimed wood with walnut railings and glass panels. There are 2 bedrooms on the second floor and an open concept office leading into the stairway to the 3rd floor primary suite. A work from home space does not get better than this. Nor does the 3rd floor: a grand bedroom with soaring vaulted ceilings, skylights, fireplace, walk-in closets and a spa-like ensuite with a west facing sundeck. The basement offers additional living space as a family room or entertainment area featuring radiant terrazzo floors, exposed stone and brick, a wet bar, a climate controlled wine cellar, plenty of storage plus a laundry zone and double door walk out. The landscaped garden is low maintenance and offers patio and stone walk ways with plenty of greenery. The front yard has an abundance of perennial flowers adding to a particularly attractive street presence. Easy parking off the laneway + EV friendly garage. Prime Harbord Village/Annex location in the heart of the city with an abundance of local amenities. Walk, bike, public transport.. its all here (id:55499)
Wright Real Estate Ltd.
333 Sackville Street
Toronto (Cabbagetown-South St. James Town), Ontario
Nestled in the heart of Cabbagetown South's Heritage Conservation District, 333 Sackville St blends early 20th-century elegance with modern comfort. This Edwardian-era red-brick semi offers nearly 2,100 sq ft of interior space with 3 well-proportioned bedrooms, 2 full bathrooms, and a bright, open-concept main floor ideal for daily living and entertaining. Heritage features like a symmetrical facade, front porch, and original brick detailing are enhanced by tasteful contemporary updates, including a refreshed kitchen. With approx. 1,469 sq ft above grade and 640 sq ft of lower-level space, the layout offers flexibility for a home office, guest or recreation room, or family space. A rare 230 sq ft detached garage provides secure parking or additional storage.The landscaped front garden, charming porch, and private backyard with a wood deck and stone patio create a lovely setting for outdoor relaxation. Located on a picturesque, tree-lined street just steps to streetcar routes, this home is surrounded by the best of Cabbagetown: beloved local restaurants like F'Amelia, House on Parliament, and Daniel & Daniel, indie shops, galleries, and parks. Nearby Riverdale Farm, Wellesley Park, and Don Valley trails offer easy access to green space, while excellent schools and proximity to downtown make this an exceptional opportunity to live in one of Toronto's most charming and storied neighbourhoods. (id:55499)
RE/MAX Hallmark Realty Ltd.
32 Revcoe Drive
Toronto (Newtonbrook East), Ontario
Charmingly Situated on a Serene Cul-De-Sac in Willowdale East, this house backs onto Newtonbrook Creek Park ,Open concept main Floor with Beautiful enormous solarium with marble heated floor This Impeccably Maintained Bungalow Offers a Picturesque Retreat. Absolutely Charming Landscape, Inside, discover a Spacious Layout Bathed in Natural Light, Courtesy of Huge Windows Showcasing the Breathtaking Ravine View. The Custom Kitchen, Bright & Specious Bedrooms With Custom Closets, and Renovated Bathrooms add a Touch of Luxury. Two charming wood fireplaces serve as the perfect focal points for cozy winter nights, creating an inviting and warm atmosphere throughout the living space The Above-Grade Basement with separate entrance and a Vast Recreation Area Leading to a Stunning Backyard, Surrounded by Lush Greenery, Captivating Landscaping, and an Ravine. Enjoy Summer Entertaining that Could only Find its Perfect Setting Here. Just a 10-Minute Walk to the Subway Station and Surrounded by Amenities, this home offers the perfect blend of comfort, privacy, and convenience in a highly sought-after neighbourhood. (id:55499)
Zolo Realty
20 Tobruk Crescent
Toronto (Newtonbrook East), Ontario
Welcome To a Timeless Masterpiece With a 75 Feet Frontage and Over 5,500 Sq.Ft of Luxurious Living Space Where Classic Architectural Elegance Meets Cutting-Edge Contemporary/Modern Interior Design! This Stunning 2-Storey Home Seamlessly Offers the Perfect Balance of Innovation and Functionality, Outfitted with the Latest Tech & Comfort! Step Inside to Soaring Ceilings on All Three Levels (Foyer & Office:14', Main Flr:10', 2nd Flr:10.5' - 11' with Coffered Cling, Basement Rec Rm:10.7'), Creating An Airy Grand Atmosphere! Every Detail Has Been Meticulously Curated: From Exquisite Detail of Wall and Ceiling Including Panelled Walls, Wall Units, Accent Walls ( Fabric/ Wallpaper/ Porcelain Slab), Modern Millwork! Exquisite Library with Fantastic Combination of Trendy Material. 7" Wide Engineered Hardwood Flooring Thru-Out Main & 2nd Floor, Led & Inlay Lighting! All Bedrooms Have Coffered Ceilings and Own Ensuites! The Chef-Inspired Kitchen Is A Statement In Both Style And Function, Featuring Top-Tier Appliances, Sleek Custom Cabinetry, Golden Faucet&Hardware,Wall Sconces, And A Spacious Island and Pantry/Servery! Impressive Open Rising Staircase with Double Skylight, Designer Panelled Wall, and Glass Railing! Breathtaking Large Master Bedroom with a Remarkable Design and Boudoir Walk-In Closet with Skylight, Gas Fireplace, B/I Velvet Floated Fabric Headboard, Inlay Lights, and A Heated Floor Spa-Like 7-PC Ensuite with Skylight Above! Beautiful Pre-Cast Façade with Brick in Sides and Back! Professional Heated Floor W/O Basement Includes Nanny Room, 4Pc Ensuite, Huge Recreation Room, 2nd Laundry Room, and a Well Designed Furnace Room with Manifold Plumbing System and Snow Melting System! Must See to Believe!! Seamless Automation, Elevating Comfort And Convenience. A Large Interlocked Driveway with Snow Melting System. Private Fully Fenced Backyard with Mature Cedar Trees! Very Convenient Location, Steps Away from Yonge Street and All Other Amenities!! (id:55499)
RE/MAX Realtron Bijan Barati Real Estate
36 Manor Haven Road
Toronto (Englemount-Lawrence), Ontario
Nestled on one of the preferred streets across from Prince Charles Park, in the Lawrence Manor neighbourhood, this impressive 2 storey, 4+1 bedroom home is equally stylish and functional with tremendous curb appeal and an inviting front porch. Custom built in 2014 on original exterior walls with a second floor and a rear addition, this home is the perfect blend of urban contemporary and classic elegance lending itself to comfortable family living and sophisticated entertaining. Wonderfully bright and spacious with 2880 sq.ft of designer living space that includes hardwood flooring, crown molding, a coffered ceiling, and a gas fireplace, plus an additional 1440 sq.ft in the finished basement with a walk-out, a separate side entrance, a 5th bedroom, a full bathroom, roughed in kitchen/laundry, and tons of storage space. A superb main floor layout with a formal living and dining area and a show stopping, open concept, chef's kitchen combined with the family room. The sun filled, west facing kitchen features soft close drawers and cabinets, a centre island with a built-in table (2021), and a walk-out to the private and tranquil rear deck and garden. The second floor provides an indulgent primary retreat with a 5 piece ensuite, a walk-in closet, and a balcony overlooking the rear garden as well as three other generously sized bedrooms equipped with double closets, 2 other full bathrooms, and a spacious laundry room. Beautifully situated on a professionally landscaped 42' x 119' lot with a sprinkler system, loads of parking on the private driveway and a single detached garage with automatic door opener. The ultimate convenience of a natural gas backup generator to ensure continuous operation during power outages, and a 2nd floor heat pump providing supplemental heating and cooling on the 2nd floor. Centrally located with easy access to urban conveniences, and highways yet tucked away on a coveted street overlooking the park. Truly a rare and special opportunity! (id:55499)
Forest Hill Real Estate Inc.
42 Evanston Drive
Toronto (Bathurst Manor), Ontario
Welcome to this extraordinary TOTALLY RENOVATED 4-bdrm split level home situated on a premium lot in the prestigious Bathurst Manor area. Renovations include: Ample High-end custom cabinetry in stunning Chef's kitchen with soaring 10 ft ceilings and skylight, marble counters, cooktop stove, double built-in ovens and access to back yard porch. ALL STAINLESS KITCHEN APPLIANCES ARE BRAND NEW!! Gleaming hardwood floors throughout, spot lighting throughout, wainscoting, built-ins and custom vanities. This home offers a blend of luxury and tranquility on a quiet street and is perfect for large gatherings with its formal living and dining rooms, open foyer with closets, wide staircase, and spacious rooms flooded with natural light. The entertainers dream family room includes built in wall units and walkout to the yard. The exquisite primary bedroom includes built-in closets & armoire and a 4-piece ensuite. This meticulously maintained, move-in-ready home also includes soaring ceilings, spot lights, and fabulous renovations throughout, making it an ideal space for both daily living and entertaining. The finished basement features a recreation room, a separate basement apartment with separate entrance, ideal for in-laws, nanny or guests. The home features a 4-car double interlocking driveway, oversized 2-car garage with mudroom access, and a private backyard oasis with lush greenery and mature trees. Other Features Include: Crown moldings, interlocking double driveway and backyard patio & gas line BBQ, This home is near the high-ranking Mackenzie School District, Downsview Subway, Yorkdale Mall, shops, parks, and community centers, with easy transit access. Embrace a lifestyle of luxury and comfort in this stunning Bathurst Manor Gem! (id:55499)
Sutton Group-Admiral Realty Inc.
21 Page Avenue
Toronto (Bayview Village), Ontario
***An Exceptional Bayview Village Opportunity*** This Stunning Property Is Meticulously Maintained With Thousands Spent In Recent Upgrades. Situated On A Rare Oversized 63 x 120 Ft Fully Fenced & Very Private Lot. Terrific Flow Throughout, Bright & Spacious With Tons Of Natural Light. Hardwood Floors, Gas Fireplace, Updated Eat In Kitchen With Bonus Solarium. Professionally Finished Basement With Oversized Above Grade Windows. Step Outside To A Beautiful Outdoor Space Featuring A Large Custom Two Tiered Deck Crafted From Premium Ipe Decking, A Covered Built In Gas BBQ Kitchen Area, Pergola And Lower Level Interlock Patio Area. Three Outdoor Sheds For Plenty Of Storage, Direct Access From Garage & Much More! Nothing To Do But Move In. This House Is Not To Be Missed... (id:55499)
Royal LePage Signature Realty
69 Robina Avenue
Toronto (Oakwood Village), Ontario
This cherished home offers the perfect balance of comfort, functionality, and everyday convenience on a coveted street with friendly neighbours. The enclosed sunroom provides a warm and inviting entryway, a sweet place to unwind no matter the weather and handy for extra entry storage. The main floor boasts an open concept living room and dining room, featuring crown moulding and classic hardwood floors. The bright spacious eat-in kitchen features oak counters, ample cabinetry, heated floors and an addition that could be used as a main floor office or den with a convenient walk-out to a deck and the backyard. Enjoy a rare main floor laundry room for convenience. The second level features hardwood floors, 3 bright spacious bedrooms, each with closets and an updated 4 piece hallway bathroom. The basement features a large recreation area with pot lights, an updated 4-piece bathroom, another room, and a storage room (previously a laundry room). The walk-out to the backyard extends your living space, leading to the cedar deck ideal for summer barbecues and hosting. Licensed Front Pad Parking plus a detached garage via a mutual drive. This solidly built home was completely rewired and replumbed in 2006. Recent updates include windows and doors, Maibec cedar shingles, bathroom fixtures and stacked washer and dryer. This location is a walker's paradise (walk score 92)- just steps to lively Oakwood Village, nestled in a flourishing community. Ideally situated near St. Clair's shops, Wychwood Barns, public transit (numerous surface routes and easy access to subway), scenic parks, and an array of trendy cafes and restaurants. With it's inviting layout, thoughtful details, and fantastic location just a couple of minutes walk from St. Clair, this home is ready to welcome its next owners to years of comfort and memories. (id:55499)
Chestnut Park Real Estate Limited
14 Windham Drive
Toronto (Bayview Village), Ontario
This California Interior Style Custom Home with Approx 5,300 Sq.Ft of Living Space In Heart of Remarkable Bayview Village Embodies A Seamless Blend of Modern Design and Timeless Elegance!This Beauty Features A Functional Unique Open Concept Layout Which Makes It Stand Out From Every Other House You Have Seen! 7" Wide Engineered Hardwood Floor, Led Potlights, Large Sized Windows, Smart Features, High-End Modern Millwork, Stunning Facade with Combination of Brick Veneer,Stucco and Natural Wood! A Huge Loft Style Family Room With Modern Wall Unit Includes Gas Fireplace, and Tall Windows Overlooks The Family Sized Composite Deck With An Automatic Awning Above, A Patio and A Deep Private Oasis Backyard With 127 Wrap Around Cedar Trees!! Sophisticated Sun-Filled 10' Ceiling Living Room Combined With Dining Room and Chef Inspired Kitchen Overlooks Family Room and Pool Sized Landscaped Backyard! Experience A Relaxed Lifestyle In A Luxury Modern Cottage In Heart Of The City!! Grand Foyer with 11 Feet Ceiling, Access to Library, Mudroom, and Garages! The Breathtaking Master Bedroom with Large Windows Includes A Fireplace, Custom-Designed W/I Closet & Skylight Above, Primary 7-Pc Ensuite with Double Rain Shower That Rivals A Luxury Spa! Split 3 Bedrooms: with Own Ensuite & Walk-in Closet Offer Plenty of Space for Family or Guests. Huge Finished Heated Floor Lower Level with 12' Ceiling Height Includes Great Room and Recreation Room With Wetbar, Separate Entrance Through The Side Patio, Home Theatre's Projector and Surround Sound Speakers, Walk-Out Through Your Sweeping Tall Sliding Doors To A 4-Seasons Outdoor HotTub, A Basement with Gym and 3-PC Bathroom, A Space For Sauna! All For Family Entertaining and Private Relaxation! 2 Laundries: Main and Second Floor! *Heated Floor Lower Level* Long Driveway With Poured Concrete and No Side Walk In Front! (id:55499)
RE/MAX Realtron Bijan Barati Real Estate
696 Crawford Street
Toronto (Palmerston-Little Italy), Ontario
Welcome to 696 Crawford Street, where prime location and endless potential unite in one of Toronto's most coveted neighbourhoods. This 3-bedroom and Den, 2-bathroom, semi-detached home is perfectly situated between the vibrant communities of the Annex, Little Italy, and Harbord Village. This Lovingly maintained home presents a unique opportunity to move in, renovate, or invest. With separate entrances to the basement, there's potential for an in-law suite or rental unit. Additionally, the detached garage offers the possibility of adding a laneway house, expanding your living options or investment potential. Enjoy the best of city living with nearby access to public transit, highly-rated schools, and lush parks. An incredible back yard, perfect for entertaining, gardening, and just sitting back and enjoying the outdoors. Savor diverse dining experiences with a variety of restaurants and cafes just steps from your door. Community centers offer a range of activities to suit all ages and interests, making it an ideal setting for families and professionals alike. Discover the charm and possibility of 696 Crawford Street and envision the endless opportunities to create your dream home in this vibrant urban setting. Don't miss the chance to become part of this beloved neighborhood. (id:55499)
Sutton Group-Associates Realty Inc.
154 Brighton Avenue
Toronto (Bathurst Manor), Ontario
Where Modern Sophistication Meets Timeless Comfort.Welcome to this stunning, updated, and meticulously maintained detached bungalow in the heart of Bathurst Manor, one of North York's most coveted neighbourhoods. Perfectly blending modern elegance with everyday functionality, this home is a sanctuary for those seeking style, comfort, and convenience.Step inside and be captivated by the sun-drenched living spaces, featuring large windows that invite natural light and gleaming hardwood floors that create a seamless flow throughout. The centerpiece is the chef-inspired kitchen, showcasing an oversized island perfect for entertaining, meal prep, or sharing lifes special moments.The primary suite offers a private retreat with a spa-like ensuite and a spacious walk-in closet designed for ultimate comfort. With 3+1 spacious bedrooms and 3 beautifully designed bathrooms, this home delivers the perfect balance of beauty and practicality.The fully finished basement is a standout feature, complete with a second kitchen, a large bedroom (easily convertible into two rooms), and a full 4-piece bathroom-perfect as a guest suite, income-generating apartment, or a versatile workspace.Outside, enjoy a private backyard oasis, ideal for hosting, relaxing, or enjoying all seasons.Located just minutes from Sheppard West Subway Station, Yorkdale Mall, top-rated schools like William Lyon Mackenzie Collegiate Institute, York University (less than 15 minutes by bus), and major highways, this home offers unparalleled access to city living and peaceful retreat alike.Your dream home awaits.Don't miss this exceptional opportunity (id:55499)
Real Broker Ontario Ltd.
46 Clarendon Avenue
Toronto (Casa Loma), Ontario
Situated in one of Torontos most sought-after neighbourhoods, this sun-drenched semi-detached gem offers a rare opportunity to own in the heart of South Hill, surrounded by exquisite multi-million-dollar estates. With timeless elegance and classic charm, this home has been meticulously cared for by a single owner for over 30 years, offering a warm and inviting atmosphere. Set on an expansive 150-foot-deep lot, the lush backyard oasis is a private retreat perfect for family gatherings and outdoor entertaining. The inviting covered front porch is the perfect spot to enjoy quiet mornings with coffee, basking in sunlight throughout the day. Inside, the elegant living spaces are anchored by cozy wood-burning fireplaces, encased in granite, creating the perfect ambiance for intimate evenings and lasting memories. The spacious and well-thought-out floor plan creates a perfect flow throughout the home, maximizing space and functionality. The fully finished lower level with a separate entrance provides endless possibilities whether as a private suite for extended family, a nanny, or a ready-to-rent space for additional income. Unparalleled in location, this home is just minutes from Yorkville, Summerhill, and Forest Hill Village, placing the city's finest dining, boutique shopping, and top-tier amenities at your doorstep. Stroll through nearby ravine trails, hop on the subway within moments, and enjoy proximity to some of Torontos best schools. A dream for families and professionals alike. Opportunities like this are few and far between. Experience the timeless elegance and prime location of this South Hill treasure. Book your private viewing today! (id:55499)
Harvey Kalles Real Estate Ltd.
11 Hawthorn Avenue
Toronto (Rosedale-Moore Park), Ontario
Nestled in prime South Rosedale & featured in 'Style at Home' Magazine this stunning 4BR plus office,5-bathroom family home sits on a rare 35 by 150-foot pool size lot & offers over 3800 sqft of elegant living space incl LL. With gorgeous curb appeal on one of Rosedale's most a sought-after family-friendly streets, this residence blends timeless charm with modern luxury. The welcoming front foyer features a beautifully appointed 2-piece bathroom, with rich oak hardwood floors extending throughout the home. The open-concept living & dining area boasts bay windows, a wood-burning fireplace, exquisite leaded glass windows, and custom built-in bookcases. A spectacular walnut chef's kitchen serves as the heart of the home, featuring a long breakfast island, marble countertops, a Butler's pantry and an open flow to a cozy sitting area and breakfast nook overlooking the private deep backyard oasis, perfect for entertaining. A convenient & functional mudroom with built-in closets provides direct access to the outdoors. The 2nd floor offers a luxurious and spacious primary bedroom with large sitting area, brand new ensuite bathroom, bay windows, & ample storage. A bright 2nd bedroom features an artisan tin ceiling, while a light-filled office includes wraparound windows & a built-in walnut entertainment unit overlooking the backyard. A charming sitting area on 2nd floor landing perfect for a reading nook, & a brand new two-piece bathroom complete this level. The 3rd floor has 2 beautiful bedrooms, both with broadloom, large windows, closets, & LED lighting. A luxurious 4-piece bathroom features marble finishes & heated floors. The finished basement offers heated floors, built-in speakers, a spacious laundry room, abundant storage, & a large rec room-perfect for family activities or entertaining. Located in one of Toronto's most prestigious neighborhoods, this home is close to the TTC, DVP, downtown, and top-rated schools, including Branksome Hall and Rosedale Public School. (id:55499)
Harvey Kalles Real Estate Ltd.
907 - 45 Sunrise Avenue
Toronto (Victoria Village), Ontario
Welcome to 45 Sunrise Ave, Suite 907, a beautifully renovated 2-bedroom plus den condo offering modern finishes, stunning views, and an unbeatable location. This spacious unit has been completely updated with a brand-new kitchen, sleek new flooring, and fresh paint throughout. Enjoy year-round comfort with newly installed split wall air conditioning units in the living room and both bedrooms. The bright and airy living space is highlighted by a large south-facing window, flooding the unit with natural light. Step onto the massive open balcony and take in the expansive, unobstructed views of the Toronto skyline and surrounding green spaces. This unit includes one underground parking spot and a common area storage unit for added convenience. The well-maintained building offers great amenities, including an outdoor pool, exercise room, and out-of-suite laundry facilities. The all-inclusive maintenance fees of just $730 per month cover heat, water, and electricity, making this an excellent value. Centrally located, this condo is just a short walk to Eglinton Square Shopping Mall, Super Centre, and top-brand grocery stores. With the newly constructed Eglinton Crosstown LRT nearby, this area is poised for significant growth, making it a great investment opportunity. Included with this unit are a fridge, stove, clothes washer, and dryer. This is a rare chance to own a completely renovated condo in a prime location. Don't miss out on this exceptional opportunity. (id:55499)
Exp Realty
103 Allingham Gardens
Toronto (Clanton Park), Ontario
Beautifully Renovated Home Boasting over 3,000 sq. ft of luxurious living space, this home has been completely transformed from the studs up. Step into a spacious, open-concept layout that seamlessly connects to a gourmet kitchen featuring extensive quartz countertops and a beautiful backsplash. The kitchen is equipped with a Center island, a 5-burner gas stove, and a breakfast bar perfect for casual dining. Elegant Finishes ThroughoutThe home showcases stunning hardwood floors throughout, and the expansive dining room is complemented by an elegant double-sided gas fireplace, creating a warm and inviting atmosphere. Five Bedrooms, Each with Ensuite WashroomsEach of the five generously sized bedrooms comes with its own private ensuite washroom, complete with built-in speakers for added convenience. The 5th bedroom can be easily converted into a home office. Additionally, a second-floor laundry room adds to the home's practical design. Impressive FeaturesThe home is illuminated by pot lights throughout and includes 8 washrooms in total (6 main/second-floor and 2 in the basement). This Beautiful Basement apartment has 3 spacious bedrooms, 2 Bathrooms, Sep Laundry, Fully Functional Kitchen and is currently rented for $3,000 a month this home is a money maker, offering luxury and Income. The Backyard is perfect for hosting gatherings. This home is just steps away from a bus stop, Wilson Subway Station, Top-rated schools, Downs view Park, Yorkdale Mall, local shops, and eateries, this remarkable family home offers both privacy and easy access to all amenities.Truly a One-of-a-Kind Family Home with Rental Income!! Come See it to believe it.. (id:55499)
Ipro Realty Ltd.



