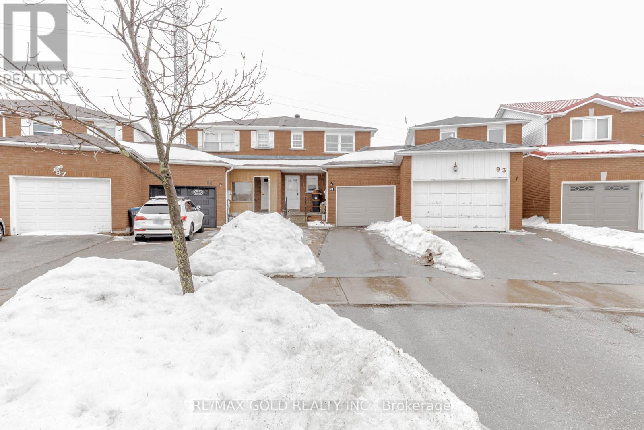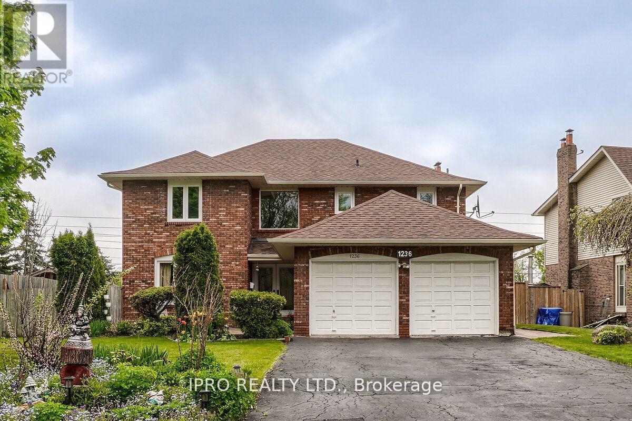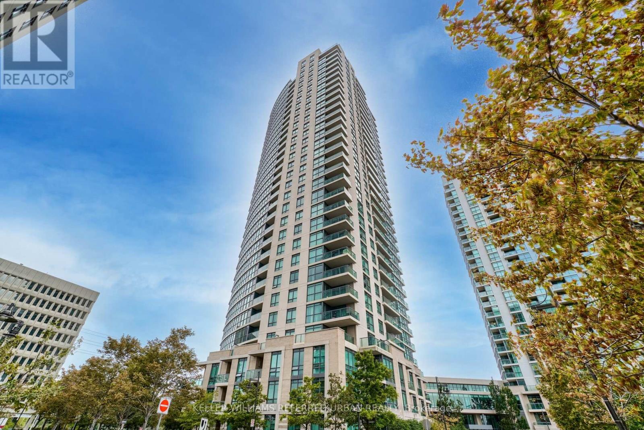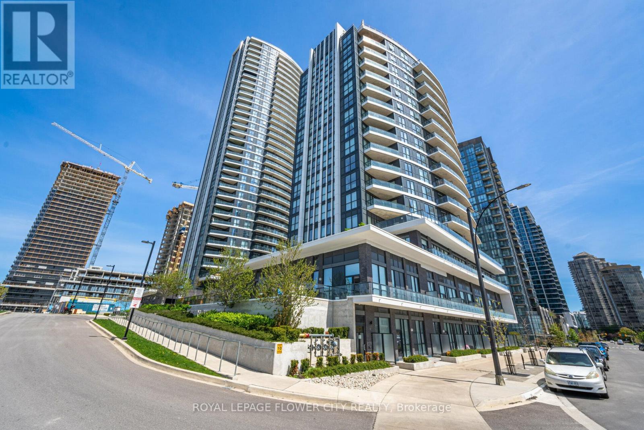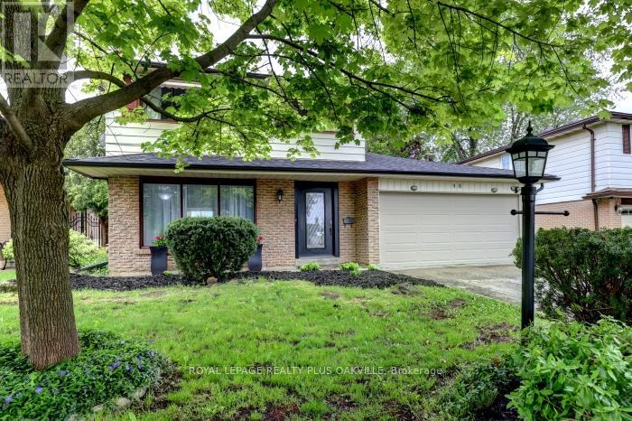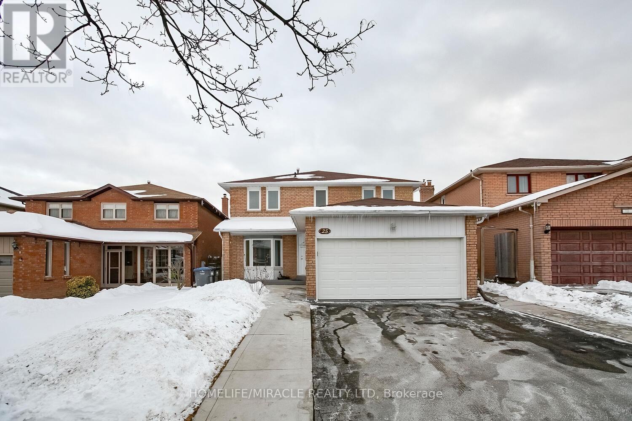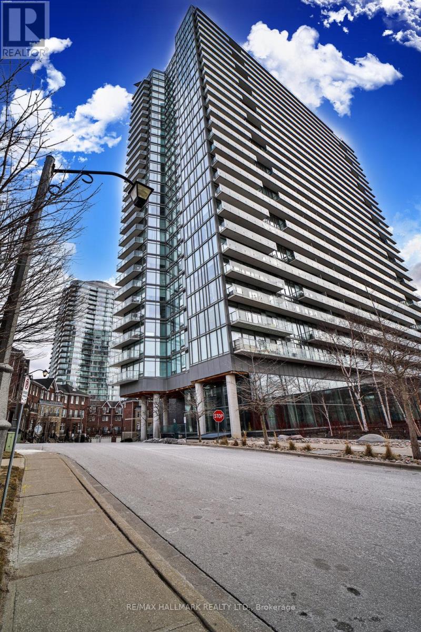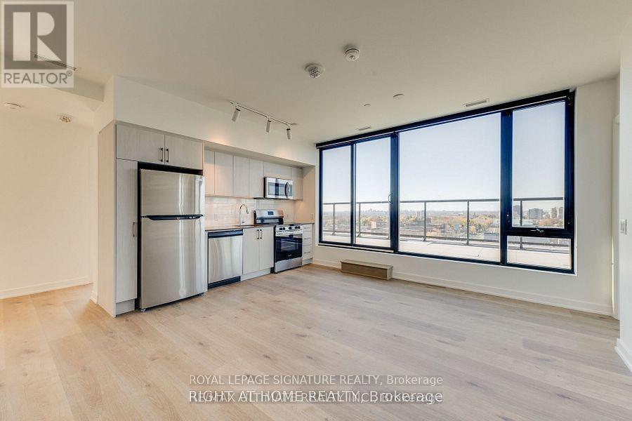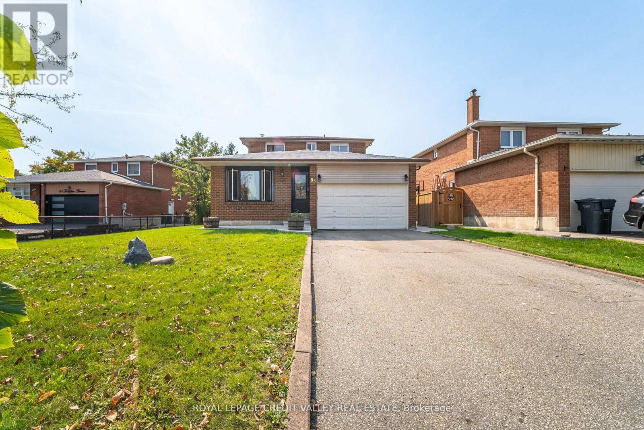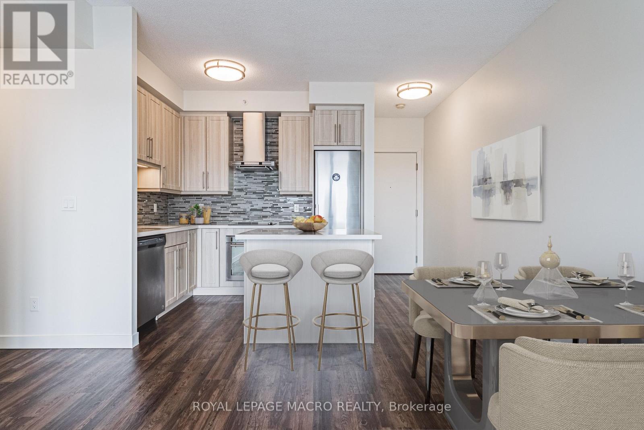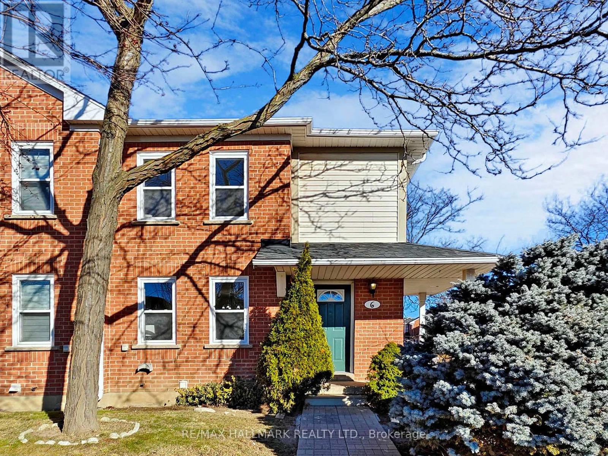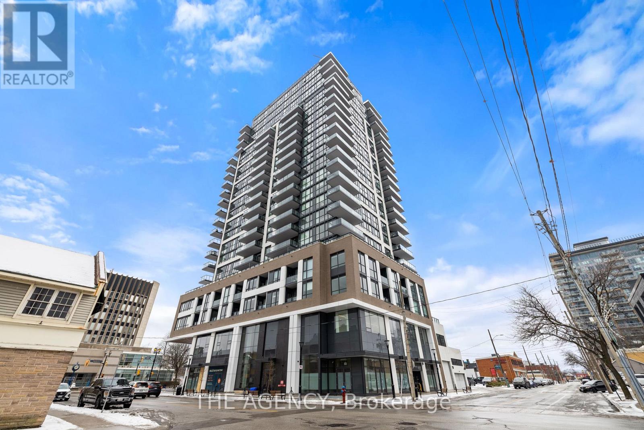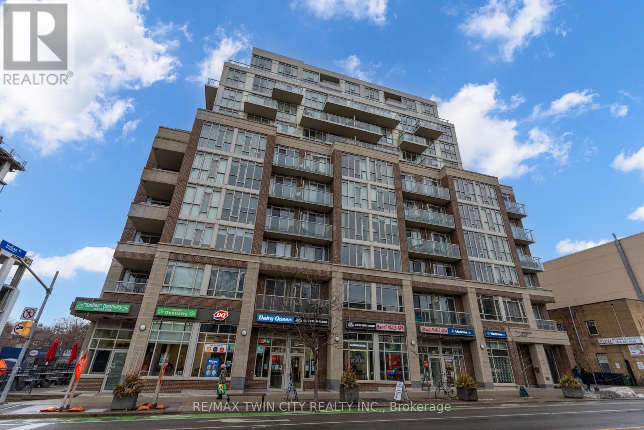35 Sail Road
Brampton (Northwest Brampton), Ontario
Absolute Show Stopper!! Absolute freehold approx. 1839 Sq. Ft. Of Living Space. 9 Ft Ceilings, Upgraded Double Door Entry, Hardwood Flooring on main floor, Designer Spacious Kitchen, Master Bedroom W Huge Modern Washroom & W/I Closet. Separate Entrance to Basement from Builder.!! This is a great move in ready house for first-time buyers & investors. (id:55499)
Homelife/miracle Realty Ltd
91 Tulip Drive
Brampton (Fletcher's Creek South), Ontario
Fantastic Opportunity in a Prime Location! Perfect for First-Time Homebuyers and Investors! Highly Motivated Seller offering a well-maintained, freehold townhouse on a spacious pie-shaped lot with an oversized garage. Conveniently located near Sheridan College, highways 401 and 407,shopping malls, parks, transit, plazas, and Mississauga. Recently painted and featuring a finished basement. This is a property you wont want to miss! (id:55499)
RE/MAX Gold Realty Inc.
7 - 70 Plunkett Road
Toronto (Humber Summit), Ontario
Prime mixed-use investment opportunity! This property features a fully equipped restaurant on the main level, perfect for owner-operators or leasing to a tenant. Upstairs, two spacious apartments provide great rental income potential.Located in a high-traffic area, it's surrounded by residential and commercial properties, ensuring a steady customer base. Plus, with quick access to major highways and transit, convenience is unmatched.A rare chance to own a versatile property in a thriving community. (id:55499)
Century 21 People's Choice Realty Inc.
1236 Fleet Street
Mississauga (Sheridan), Ontario
Discover this stunning 4-bedroom detached home in the highly sought-after Mississauga Golf Club neighborhood, offering approximately 4,200 sq. ft. of living space.(2852 sqft per MPAC+ Finished Basement ) This beautifully maintained home features an inviting foyer with open circular stairs leading to all levels, a spacious main floor with a convenient laundry room, and a walk-out to a large interlocked patio perfect for entertaining. Nestled on a huge pool-sized lot, this property offers a perfect blend of space and luxury living. The home boasts two wood-burning fireplaces, a massive recreation and games room, and large basement windows, offering endless possibilities for family enjoyment. Upgrades and Notable Features: New Windows in whole house (2020), Front Patio Stone (2020), New AC (2019) & Roof Shingles (2018), Separate Entrance to Basement Great Income Potential, Beautifully Landscaped Garden with Perennial Plants, Jacuzzi in 2nd washroom. A Rare Find in an Unbeatable Location! Do not miss the opportunity to own this exceptional home in a prime neighbourhood. (id:55499)
Ipro Realty Ltd.
107 - 225 Sherway Gardens Road
Toronto (Islington-City Centre West), Ontario
Would You Like To Live Near Sherway? Sure Would! Then don't miss the opportunity to see this gorgeous main-level end-unit at 225 Sherway Gardens Rd. Here are the top 5 reasons why unit 107 is a great place to live: 1 - Spacious Design: This suite offers a beautiful open-concept layout that maximizes space, it has a private entrance from the sidewalk and large windows allowing natural light to flood the interior, creating a bright and airy atmosphere. The modern kitchen and quality finishes make it a comfortable, stylish place to call home. 2 - Large Private Terrace: One of the standout features of Unit 107 is its expansive private terrace. This outdoor space offers plenty of room for relaxation, dining, or entertaining guests. Whether you're enjoying a morning coffee, hosting a dinner party, or unwinding after a long day, the terrace provides a peaceful retreat. It's a rare and highly sought-after feature in urban living, adding a perfect balance of indoor and outdoor space for ultimate comfort and enjoyment. 3 - Fantastic Building Amenities: Residents of this building enjoy access to top-tier amenities, including a fitness centre, swimming pool, party room, and 24-hour security. The beautifully maintained common areas add to the appeal of living here. 4 - Proximity to Essentials: Living at 225 Sherway Gardens means you're just a minute away from Sherway Gardens Mall, where you can enjoy shopping, dining, and entertainment. Plus, there are nearby grocery stores, parks, and anything else you could need within close reach. And last but not least, 5 - Transit: This unit offers convenient access to major highways (Gardiner Expressway, QEW) and public transit options. Whether you're commuting downtown or heading to the airport, it's an ideal spot to get around the city with ease. Don't miss your chance to check this unit out! (id:55499)
Keller Williams Referred Urban Realty
88 Coolhurst Avenue
Brampton (Northwest Brampton), Ontario
Brand new, never-lived-in 4-bedroom, 3.5-bathroom freehold townhouse available for lease in a prime Brampton location near Mississauga Road & Financial Drive. This 2,035 sq. ft. home features upgraded finishes, including hardwood flooring on the ground and main levels, stylish tile work ,and 9-ft ceilings on all floors. The modern kitchen boasts quartz countertops and brand-new stainless steel appliances, while the great room features a cozy fireplace. The spacious primary bedroom includes a 10-ft coffered ceiling and a French door walkout to an extended balcony. Convenient third-floor laundry and a double-car garage add to the homes appeal. Located just minutes from Mount Pleasant GO Station, schools, shopping, and major highways, this home is move-in ready. Brand-new appliances to be installed prior to lease commencement. Rent: $3,200/month. Available immediately. Don't miss out on this beautiful home schedule your viewing today! (id:55499)
Keller Williams Real Estate Associates
709 - 65 Watergarden Drive
Mississauga (Hurontario), Ontario
Welcome To This 2 Year Old, Absolutely Stunning Pinnacle Perla Luxury Condo Building In The Heart Of Mississauga. 2Bdrm+Den, 2 Bath Luxury Suite Offers Unobstructed Beautiful Views. 9' Ceiling, Upgraded Modern Kitchen W/ Quartz Countertop, Backsplash & S/S Appliances. Floor To Ceiling Windows Create Tons Of Natural Light. Ensuite Laundry, Primary Bedroom W/ 4Pc Ensuite & His/Hers Closet. A Very Spacious Den That Can Be Converted To Another Room. This Property Is Ideally Situated Near, Square One Shopping Centre, Heartland Town Centre, Hospitals, Parks, Schools And More, Nearby Go Transit. Future LRT & Public Transit At Door Steps, Supermarket, Restaurants Across The Street. Plenty Of Shopping Around, Quick & Easy Access To All The Hwy's 401/403/407. A Must See! Just Move In & Enjoy. **EXTRAS** 24-Hr Concierge, Study Room, Fully-Equipped Fitness Room, Games/Billiards Room, Visitor Parking, Yoga Room, Hot Tub, Party Lounge , Indoor Swimming Pool & Whirlpool & Much More. (id:55499)
Royal LePage Flower City Realty
46 Bartley Bull Parkway
Brampton (Brampton East), Ontario
Welcome to 46 Bartley Bull Parkway in the highly coveted area of Peel Village in Brampton. Experience the quietness and rural like feel in this family friendly neighbourhood that is close to everything desirable. This area is complimented by being steps away from the beautiful Etobicoke Creek Recreational Trail, the Brampton Gateway Terminal with access to all public transportation, Rec Centres, excellent Schools, Restaurants and Shoppers World shopping Centre. You must check out this wonderful location to experience its true desirability. This4-bedroom, 3-Bathroom home with a two-car garage offers the optimal combination compared toother homes in the area. Location, Location, Location, Move in as it is or add your own personal touch to reach its full potential. Enjoy what Peel Village truly has to offer. Amongst all the function that this home offers, some of the key points are a freshly finished recreation room in the basement, this room is equipped with an egress window that will allow for future use bedroom if desired. Updated bathrooms, a large rear deck with gas line to the BBQ, mature surrounding trees surrounding the large open backyard. Location, Location, Location, move in as is or add your own personal touch to reach this homes full potential. Enjoy what Peel Village truly has to offer. Fence 2.5yrs old. 200 Amp electrical service, jetted main tub. NEST electronic thermostat and programable door lock system. (id:55499)
Royal LePage Realty Plus Oakville
25 Oaklea Boulevard
Brampton (Fletcher's Creek South), Ontario
Location, Location, Location. On the border of Brampton and Mississauga. This home offers an abundance of space and natural light throughout. Beautiful, All Brick, Detached , 4 bedrooms + 3 Bedrooms finished Basement with Separate entrance. Total 6 washrooms in the house. Separate living/dinning/family , hardwood floors on main floor .The family room with a fireplace. Stainless Steel appliances. Master bedroom with 5-piece ensuite. Three bedrooms finished basement has 2 full washrooms, kitchen and Separate entrance. Close to all amenities you name schools, Transit, Highways, parks, Sheridan College, and Grocery Stores, Library. Two Laundries. (id:55499)
Homelife/miracle Realty Ltd
413 - 103 The Queensway Avenue
Toronto (High Park-Swansea), Ontario
Welcome To This Bright & Spacious 2 Bedrooms Corner Suite Nxt Condo! 809 Sq Ft Of Living Space As Per Mpac! 9 Ft Floor To Ceiling Windows! Open Balcony! Parking & Locker Included! State Of The Art Facilities Includes 2 Pools, Tennis Court, 2 Gyms, Movie Theatre, Party Room, Guest Suites And 24 Hours Security And Concierge! Steps To Lake, High Park. (id:55499)
RE/MAX Hallmark Realty Ltd.
604 - 1270 Maple Crossing Boulevard
Burlington (Brant), Ontario
Amazing opportunity for First Time Buyers to get the unit in A Spectacular Building With High End finishes, Completely UPGRADED Unit!!!. This Unique Layout Offers 2 Spacious Bedrooms plus Den Without Comprising On Kitchen Or Living Room Space! The Over Sized Windows Add To An Already Spacious Design. Be the first to Live with these Finishes! Luxury Vinyl Throughout, Brand New Appliances, Quartz Countertops, Manchester Cabinetry, New Vanities, Crown Mouldings, New Shower Valves, Mirrored Sliding Closets, Smoothened Ceilings, and so much more! **EXTRAS** Amenities include In-Ground Swimming Pool for Summer, Gym, Sauna, Party Lounge, Tennis Court, BBQ Area, Guest Suites, Squash Courts, Visitor Parking, 24Hr Security. All New Appliances, Washer, Dryer. Parking & Locker are Owned. (id:55499)
Homelife/miracle Realty Ltd
801 - 7 Fairbank Avenue
Toronto (Briar Hill-Belgravia), Ontario
Welcome to the one-of-a-kind penthouse suite on the top floor of a new-generation professionally managed rental building - The Cricket Park in the heart of bustling Dufferin & Eglinton. This sun-filled and spacious corner 3 bedroom 2 bathroom unit is perfectly laid out for a larger urban family or a group of friends looking to become roommates. Featuring floor to ceiling windows with smart power blinds, high end laminate flooring throughout, full-size stainless steel appliances, ensuite laundry and a massive 1000+ Sq Ft private rooftop terrace to enjoy those warm and summer nights. Building features a party room, work from home lounge and outdoor terrace with BBQ. Steps away from TTC, Eglinton LRT, parks, trails, major supermarkets, banks, restaurants, bars and other entertainment. **EXTRAS** All existing appliances are included. Utilities are extra. Street parking permits are available through the city. (id:55499)
Royal LePage Signature Realty
83 Fairglen Avenue
Brampton (Brampton West), Ontario
Beautiful 3+2 bedroom, all brick detached home located in prime Brampton neighborhood. This home features a large living room with large bay window, formal dining room, a main floor laundry room, family sized kitchen and a main floor family room with fireplace and walkout to backyard that backs onto a park. The upper level features 3 family sized bedrooms with updated hardwood floors, ceiling fans and a 4 Pc bath. The finished basement in this home has a separate entrance and provides more living space with 2 bedrooms, a large rec room, a kitchen and an additional laundry room along with a 4 Pc bath for your large extended family. New Furnace and Heat Pump (2022), New Hardwood Upper Level and Stairs (2022), New Bay Window LR(2023) New Ceiling Fans (2022) New Tankless Hot Water Heater (2022) New Exterior Doors and Sliding Back Door (2021) (id:55499)
Royal LePage Credit Valley Real Estate
3945 Thomas Alton Boulevard
Burlington (Alton), Ontario
Stunning 4-bedroom detached home now available for sale. This move-in ready property boasts 9-foot ceilings and beautiful hardwood flooring throughout the main level, creating an immediate sense of spaciousness and elegance. The gourmet kitchen is a standout feature, with high-end appliances, granite countertops, and stylish pot lighting that will delight any home chef. Upstairs, four generous bedrooms include a primary suite with a walk-in closet and a well-appointed laundry room. Ideally situated near local shopping, restaurants, and the recreation centre, with convenient access to Highway 407, this home offers the perfect balance of comfort and location. A rare opportunity to own a meticulously maintained property in one of the area's most sought-after neighborhoods. (id:55499)
Royal Canadian Realty
65 Creditstone Road
Brampton (Fletcher's Creek South), Ontario
Welcome to this beautifully upgraded 4+1 bedroom, 4-bathroom detached home in the highly sought-after Fletchers Creek South community! Freshly painted with pot lights throughout and brand-new windows (2024), this home is move-in ready. The main floor features a bedroom with a full bathroom and a modern kitchen perfect for multi-generational living or guests. The finished 1-bedroom basement apartment with a separate side entrance offers a second modern kitchen, full washroom, and great rental income potential. Enjoy a generously-sized concrete driveway (fits 5 cars) and a huge pie-shaped backyard a rarity in this neighbourhood! Ideal for entertaining, relaxing, or creating your dream outdoor oasis (No House In The Back - Very Private) Prime location near Hwy 407/403, GO Transit, regional bus stops, top-rated schools, fine dining, and premier shopping. Don't miss this rare opportunity your dream home awaits! (id:55499)
RE/MAX Community Realty Inc.
A25 - 284 Mill Road
Toronto (Markland Wood), Ontario
Welcome to The Masters Condominiums in the Heart of Etobicoke. This 2nd Floor, 2 Bedroom, 2 Bathroom Bungalow style Condo is one-of-a-kind. From the moment you enter the Open Concept Oversized Living Room & Dining Room you will be delighted by the spaciousness and natural light. Wall to Wall Built-in Cabinetry provides ample storage. The updated Kitchen features Extended Custom Cabinetry, Quartz Countertops, Tiled Backsplash & Stainless Steel Appliances. The Primary Bedroom is an oasis that needs to be seen. This paradise includes opulent bathing in your soaker tub as well as a separate custom stone shower. The Masters is renowned for it's incedible, resort-like 11 acres of stunning landscape including Walking Trails, Outdoor Pool, Tennis Courts, Terrace/Sun Deck, all overlooking Markland Wood Golf Club. Amenities included are: Party Room, Gym, Indoor Pool, Indoor Golf, Music Room, Library, Billiards, Table Tennis. Located steps to the TTC, minutes to the Airport, Hwy 427/QEW, Schools, Shopping and much, much more! **EXTRAS** Two of the photos have been virtually staged. Property is vacant and available immediately. (id:55499)
City Alliance Real Estate Services Ltd.
812 - 2081 Fairview Street
Burlington (Freeman), Ontario
Bright & Modern 2-Bed, 2-Bath Condo in Prime Burlington Location! This approx 791 sq. ft. corner unit, offering an abundance of natural light with floor-to-ceiling windows & a private balcony showcasing stunning Escarpment & partial lake views. The open-concept layout is perfect for both everyday living & entertaining. The modern kitchen features sleek quartz countertops, stainless steel appliances, & stylish cabinetry making meal prep a pleasure. The primary bedroom offers ample closet space, and a 3pc ensuite while the second bedroom is versatileideal for guests, a home office, or a cozy retreat. Step outside your suite & enjoy resort-style amenities designed for comfort & convenience. Take a dip in the indoor pool, unwind in the sauna, or stay active in the state-of-the-art gym. Hosting guests? The party room & guest suites provide the perfect setting for gatherings. The outdoor BBQ terrace is an excellent spot for summer evenings. Located steps from the GO Station, this is a dream location for commuters, with easy access to major highways (QEW, 403, and 407). Enjoy the best of Burlington, with parks, scenic trails, top-rated restaurants, vibrant shopping options & the waterfront all within reach. Experience the perfect balance of urban convenience and natural beauty. Dont miss this opportunitybook your private showing today! (id:55499)
Royal LePage Macro Realty
6 - 5659 Glen Erin Drive
Mississauga (Central Erin Mills), Ontario
Stunning and spacious 3-bedroom corner townhouse, offering the charm of a semi-detached home in one of the most sought-after neighborhoods. Located in a quiet, child-safe community, this bright and pristine home combines comfort, style, and modern convenience. Located in a top-rated school district, including John Fraser, St. Aloysius Gonzaga, and Thomas Street Middle School, its the perfect choice for families. The community also features a private playground within the complex, adding to its family-friendly appeal. This beautifully upgraded home boasts a brand-new kitchen with modern cabinets & stylish countertops. Additional upgrades include brand-new washrooms, new windows, fresh paint throughout with updated baseboards, elegant new tiles. Also hardwood flooring, hardwood stairs, and pot lights for a contemporary touch. The finished recreation room includes a convenient 3-piece bathroom, offering versatile space for work, relaxation, or play. Perfectly located just minutes from Highways 401 and 403, Streetsville GO Transit, Erin Mills Town Centre, and Credit Valley Hospital, this home ensures unparalleled convenience. Don't miss this exceptional opportunity. (id:55499)
RE/MAX Hallmark York Group Realty Ltd.
1041 Brant Street
Burlington (Freeman), Ontario
The Investments Group is offering a fully renovated, free-standing building in a high-exposure location fronting on Brant Street. The property provides excellent accessibility, ample on-site parking, and strong signage opportunities in a high-traffic area. Zoned MXG, this location supports a variety of uses, including office, medical office, retail, and multi-residential. The property is available for purchase with or without the existing hair salon business, and includes a basement apartment, currently tenanted. (id:55499)
Royal LePage Burloak Real Estate Services
409 - 5080 Pinedale Avenue
Burlington (Appleby), Ontario
Welcome to Pinedale Estates!Discover this bright and spacious 2-bedroom, 2-bathroom condo in one of South East Burlington's most sought-after communities. This well-maintained unit offers a generous living room/dining area with laminate flooring and a walk-out to a private balcony.The eat-in kitchen features granite countertops, tiled backsplash, and ample cabinet space. The primary bedroom boasts a walk-in closet, a 4-piece ensuite bathroom and walk-out to the balcony, while the second bedroom is spacious and conveniently located near a 3-piece bathroom.Enjoy the convenience of in-suite laundry, 1 underground parking space (A63), and 1 locker (A203).Pinedale Estates offers outstanding amenities, including a party room, billiards room, library, exercise room, golf practice area, sauna, indoor pool and whirlpool.Maintenance fees cover Building Insurance, Common Elements, Water, parking and Bell Fibe TV & high-speed internetwith hydro as the only extra expense.This unbeatable location is within walking distance to Appleby Mall, parks, trails, restaurants, and transit. The new Robert Bateman Community Center is just minutes away, along with the Appleby GO Station (15-minute walk) and lakefront parks. Easy highway access and plenty of visitor parking. This condo is the perfect place to call home. (id:55499)
Royal LePage Real Estate Services Ltd.
503 - 90 Absolute Avenue
Mississauga (City Centre), Ontario
This fully renovated, sun-filled corner unit offers 940 sq. ft. of living space (including a 60 sq. ft. balcony) with stunning southeast exposure, perched just above the treetops to deliver breathtaking sunrise views. The unit features brand new flooring, updated bathrooms, and fresh paint throughout, giving it a modern, clean feel.Boasting 9-foot ceilings and a bright, open layout, this home is flooded with natural light. The living room features a large corner glass walkout, and the kitchen also offers a walkout to the spacious 60 sq. ft. balcony, perfect for enjoying the fresh air and scenic views.Convenience is key with this home. The parking spot is premium and extra wide, situated conveniently close to the elevators. You'll also enjoy the incredible amenities the building offers, including a fitness center, indoor and outdoor pools, a gym, theater, party rooms, BBQ patios, guest suites, and more! Best of all, your maintenance fee covers hydro, water, and heat, making it an all-inclusive package.Located just a short walk from Square One and the City Centre, you'll have easy access to shopping, dining, and entertainment. The unit is only 2.4 km to Cooksville GO Station and 6.6 km to Port Credit GO, while the 401 highway is less than 2 km away, making commuting a breeze. For nature lovers, theres a scenic nature trail right outside the building, and Walmart is about 5 km away. Public transit is easily accessible, with bus stops right at the intersection, yet the unit faces away from the hustle and bustle on Raven, providing a peaceful retreat with minimal noise and dust.Don't miss out on this stunning, move-in-ready home in a prime location! (id:55499)
Century 21 Titans Realty Inc.
40 - 3050 Pinemeadow Drive
Burlington (Headon), Ontario
Presenting suite 40 at 'The Enclave South'. Located in Burlington's Headon Forest neighbourhood, this spacious 2 bed, 2 bath condo is exactly what you have been searching for! Offering a generously sized primary bedroom with walk-in closet and 3 piece ensuite. A large open concept living and dining area, In suite laundry with storage and private balcony with south facing views, makes this bright, low rise condo, perfect for couples, singles and families. Tucked away from the hustle of a main road, but still within walking distance to all that you could ask for with grocery, dining, shopping, schools, parks and more at your fingertips. This well maintained complex offering parking and use of a party room will not disappoint. (id:55499)
RE/MAX Real Estate Centre Inc.
1607 - 2007 James Street
Burlington (Brant), Ontario
Experience unparalleled luxury in this stunning executive condo, perfectly situated in the heart of downtown Burlington. This exceptional corner unit offers breathtaking panoramic views of Lake Ontario, the Niagara Escarpment, and mesmerizing sunsetsall from your expansive 8 x 20 balcony with composite flooring & a gas line for effortless outdoor grilling. Spanning 1,102 sq. ft., this bright and airy 2-bdrm, 2-bath residence features an open-concept living area, enhanced by floor-to-ceiling windows that flood the space with natural light. The chefs kitchen has been meticulously upgraded with quartz countertops, an undermount sink, a pantry, a gas stove, extended-height cabinetry, and an oversized island with breakfast barperfect for entertaining. The luxurious primary suite boasts a spa-inspired ensuite with porcelain tiles and a quartz vanity with an undermount sink. The main bathroom is equally refined, featuring porcelain tiles, a glass-enclosed shower, and a quartz-topped vanity. This corner unit is bathed in natural light from its south & west exposures. Condo includes 1 parking space with EV charging enabled, plus 1 locker. Residents enjoy an array of hotel-like amenities, including an indoor pool, 24-hour concierge, state-of-the-art gym and yoga studio, dog wash station, elegant party room with a full kitchen, billiards lounge, TV room, expansive 2nd-floor rooftop terrace, and a rooftop BBQ area with multiple seating spaces and fire pits. Live the "Hollywood" lifestyle with amazing restaurants, boutique hotels, the scenic lakefront park, and vibrant nightlife just steps from your door. Dont miss this rare opportunity to own a piece of Burlingtons most coveted luxury address. (id:55499)
The Agency
709 - 1638 Bloor Street W
Toronto (High Park North), Ontario
Experience urban sophistication in this stunning 1100 sqft, 2-bedroom 2-bathroom condo nestled in the heart of High Park neighbourhood. Step into a world of contemporary elegance, where hardwood floors lead you through the upgraded space. The chef-inspired kitchen boasts sleek, modern cabinetry, luxurious Corian countertops, and a striking marble backsplash, creating the perfect backdrop for culinary creations. Unwind on your expansive 250 sq ft private terrace, offering breathtaking panoramic city and CN Tower views an entertainer's dream. Retreat to the master suite, featuring a sprawling walk-in closet and a spa-like ensuite with a separate glass shower and indulgent soaker tub. Enjoy the convenience of ensuite laundry and the seamless flow of indoor-outdoor living with a second private balcony off the master. Utilities included in condo fees. Gym, Theatre, Party Room, and Visitor parking in building. Steps to High Park, Dundas West Station and Bloor GO Station. This is more than a condo; it's a lifestyle. (id:55499)
RE/MAX Twin City Realty Inc.


