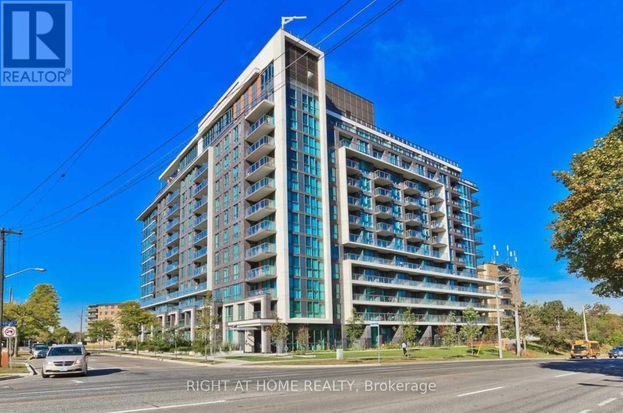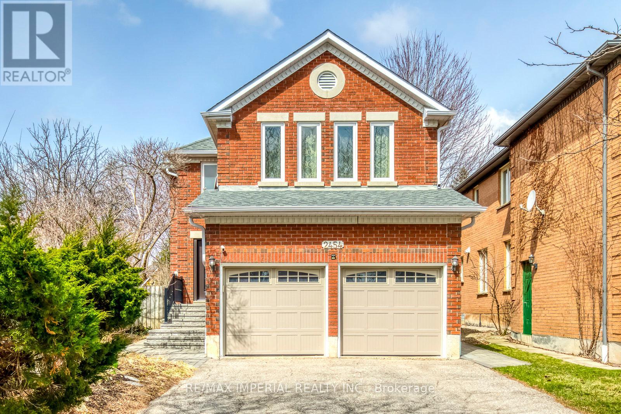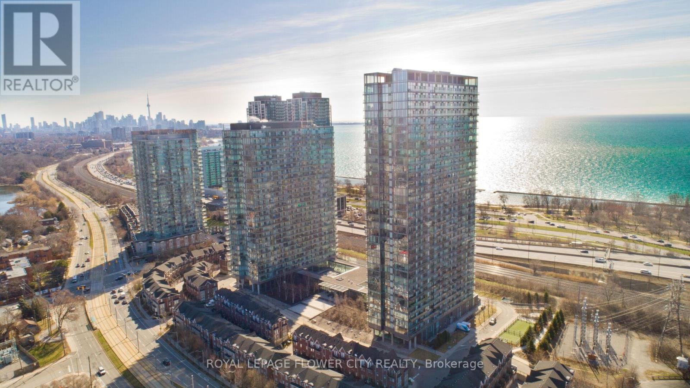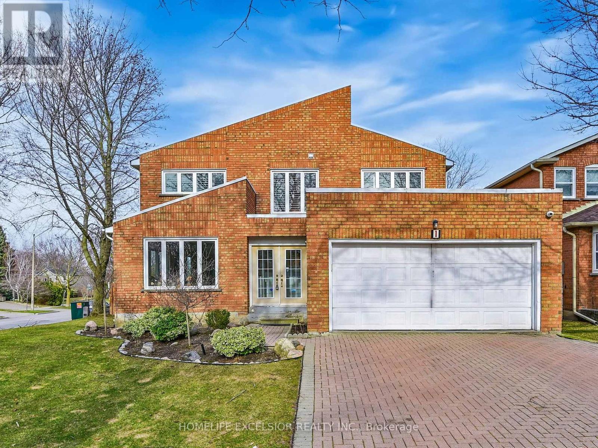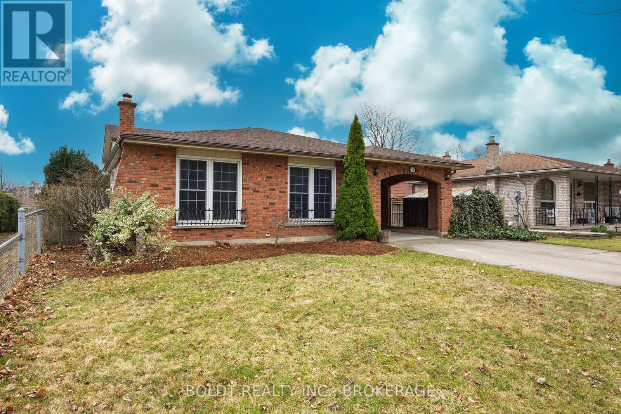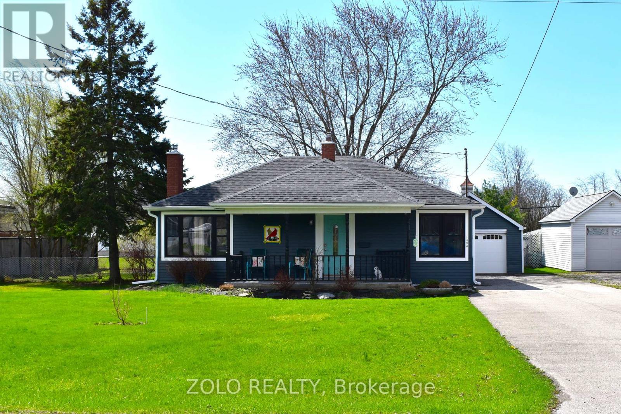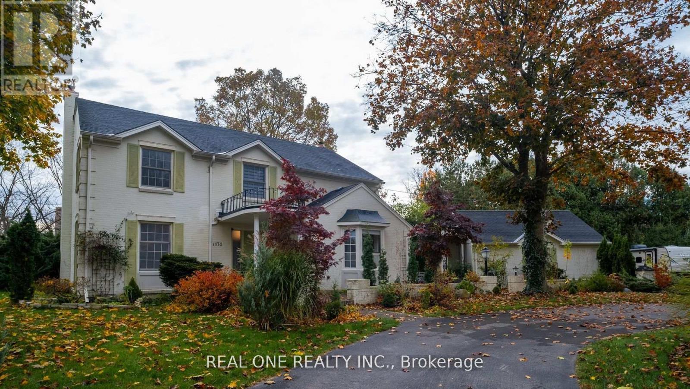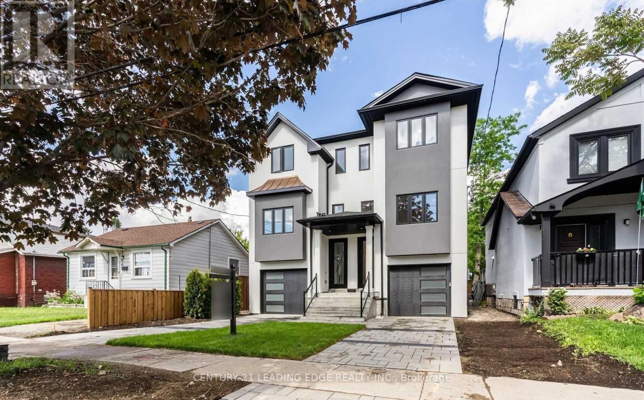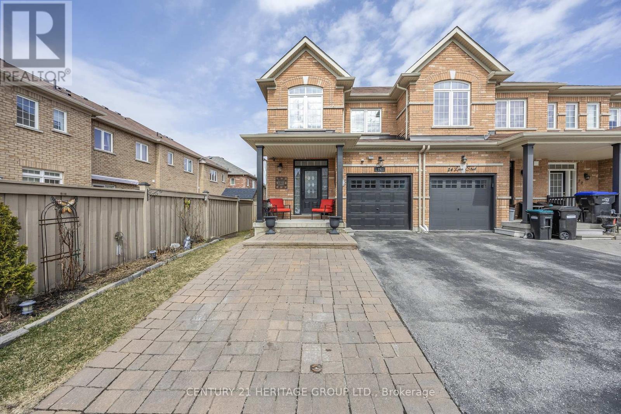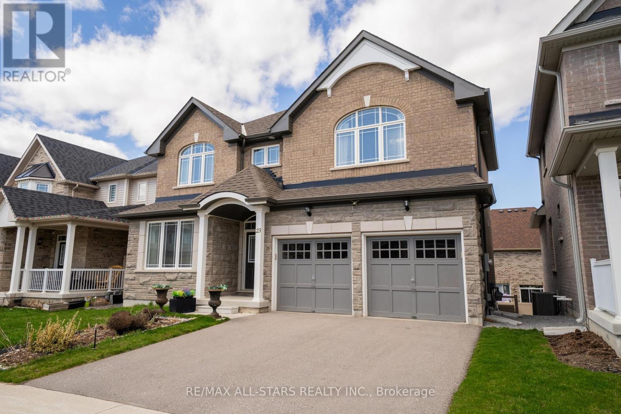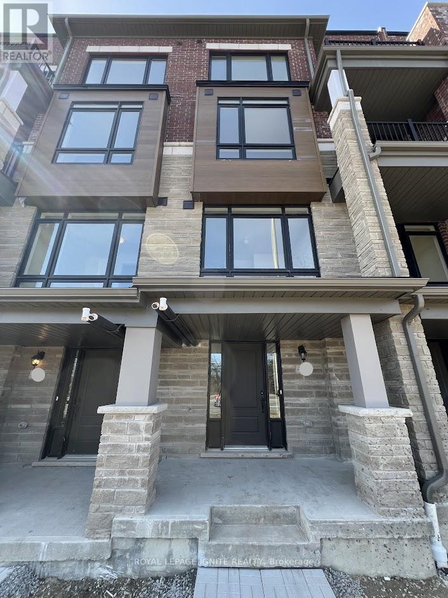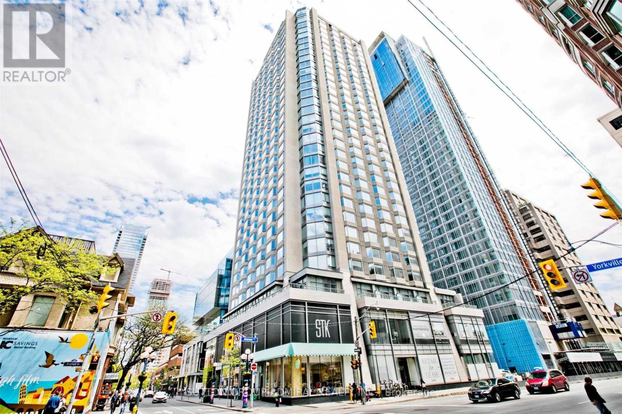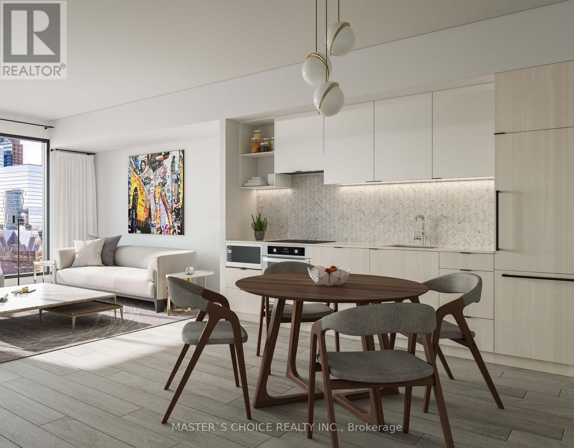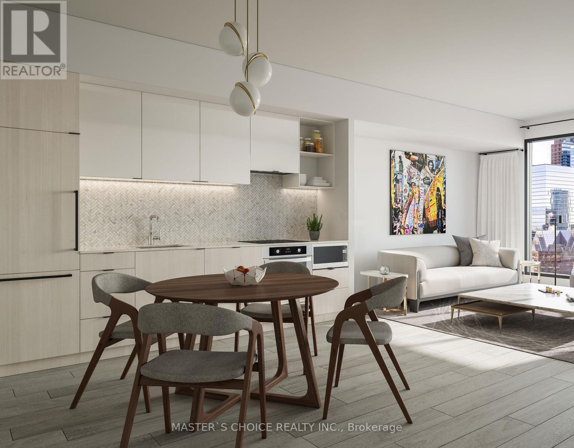19 Robarts (Main Level) Drive
Hamilton (Ancaster), Ontario
Opportunity To Live In a Spacious 2 Bedroom / 2 Full Washroom Raised Bungalow On A Premium Lot Overlooking The Pond in Beautiful Tiffany Hills (Legal Basement Apartment already Rented Out Separately). 10 Ft Ceilings On The Main Level With A Spacious Great Room Featuring A Fireplace With Cathedral Ceiling. Granite Countertops In Kitchen, With Island/Breakfast Bar & Additional Storage Under Island. Backyard is for exclusive use of the basement tenant. (id:55499)
Right At Home Realty
16 Marshlynn Avenue
Toronto (Rustic), Ontario
HUGE Fully Detached 4 Bedroom, 4 Bathroom Bungalow. Separate Entrance To A Fully Finished Above Grade Windows Basement Which Contains A Large Recreational Room With 3 Bedrooms, 2 Kitchens, 2 Bathrooms And A Large Storage Room. Close Proximity Of Many Many Amenities. Steps To TTC, GO Station, Park, Supermarkets, Pharmacies, Restaurants, Etc. One Bus Ride To Subway Stations. Suitable For LARGE Family Or Rent Out Basement For Extra Income. Hot Water is Tankless and it is Owned. (id:55499)
Sutton Group-Tower Realty Ltd.
38 Oldham Road
Toronto (Princess-Rosethorn), Ontario
Princess Anne Manor! Beautiful, Renovated 4 Level Backsplit on Quiet Child Friendly Street. This Home Has Been Completely Gutted Insulated and Renovated. Open Concept Kitchen and Living Area with Large Front Windows and French Door Walkout to Patio. 4 Bedrooms, 3 Baths. Luxurious Primary Suite With Ensuite and Walkout to Balcony Connecting the Room With the Outdoor Space. Family Room with Walkout to Beautiful Pool with Stone Decking, Bright and Private West/South Facing Back Gardens, Backing onto Large Lots Behind. Fabulous Curb Appeal w Professional Landscaping and Lighting. Steps to St Georges JS, Richview, St Georges Golf, Minutes to Airport and Highways. (id:55499)
RE/MAX Professionals Inc.
101 - 49 Queen Street E
Mississauga (Port Credit), Ontario
IMPROVED PRICE!!! HEART OF PORT CREDIT FOR $449,000. The only 1+1 unit in the building offers unparalleled convenience with ALL UTILITIES INCLUDED in the LOW maintenance fee. Situated just steps from the Port Credit GO Station and the vibrant High Street along Lakeshore.Upon entering, you'll be greeted by a bright, open-concept living space with high ceilings and a well-designed layout that maximizes both comfort and functionality. The large primary bedroom features a double closet, and can easily accommodating a king-sized bed.The spacious living and dining area flow seamlessly to the patio, perfect for relaxing outdoors. The large kitchen with tonnes of storage space. Recent upgrades include an ESA-certified electrical panel, a new dishwasher, and a wall mounted A/C unit for added comfort. Additionally, the unit comes with one parking space and a locker for your exclusive use.This charming condo is an ideal opportunity for first-time buyers or down sizers looking to embrace the lifestyle of the coveted Port Credit area. Don't miss out on this gem. Schedule a viewing today! (id:55499)
Right At Home Realty
817 - 80 Esther Lorrie Drive
Toronto (West Humber-Clairville), Ontario
Welcome To Your New Home In The Heart Of It All!! Enter To An Amazing Open Concept Layout! Updated Kitchen With Granite Counters and Easy to Maintain Laminate floors! Gorgeous View From Very Large and Private Balcony!! Spacious Master Bedroom! Luxurious Modern Amenities With Rooftop Terrace, Bbq, Indoor Heated Swimming Pool, Gym, 24 Hr Concierge/Security And Much More! Minutes To Hwy 401 And 427, TTC And Go Transit! Minutes To Pearson Airport, Etobicoke General Hospital, Abundant Shopping and Excellent Schools! Humber River Ravine Trails Right In Your Backyard! Don't Miss Out On This Fantastic Location And Living In This Spacious Modern Home! *Approx. 500-599sqft* (id:55499)
Right At Home Realty
29 Gilbert Avenue
Toronto (Corso Italia-Davenport), Ontario
Bright, spacious, and fully turn-key! This beautifully updated 3-bedroom, 3-bath detached home combines modern finishes with exceptional style. The renovated kitchen features stainless steel appliances, a large island ideal for cooking and entertaining, and soaring ceilings that create a light, airy vibe. Pot lights throughout the main floor add a sleek, modern finish. The primary bedroom includes a private balcony for your own peaceful escape. A finished basement offers a versatile space with an additional room or office, full bath, rec area, and ample storage perfect for guests, working from home, or extra living space. Additional highlights include main-floor laundry, a newer roof and extra deep lot with a rare detached 2-car garage off the lane (laneway house potential)with extra storage space. Located just steps from St. Clair West with restaurants, shops, and TTC at your doorstep. This is city living at its best! (id:55499)
Property.ca Inc.
303 - 60 Annie Craig Drive
Toronto (Mimico), Ontario
Luxury and Bright 2 Bedroom plus Den with 1 Bathroom, An Extremely Efficient Layout And 9FtCeilings Make This Unit Feel Spacious, Modern Cabinetry, Quartz Counters, Upgraded Backsplash And Island In The Kitchen. Stunning Hardwood Floors And Smooth Ceilings Throughout. Parking And Locker Included. Building Amenities Include A Pool, Exercise Room, Rooftop Patio And Sauna.Steps from Lake Ontario & the Martin Goodman Trail. Low maintenance fees & Great Amenities, 24hr. concierge, Party Rooms, Guest Suites, Indoor Salt Water Pool, Hot Tub & Sauna, Gyms, &Outdoor Terrace BBQ AREA! Walk to the Finest Restaurants in the Area, Great Cafes & Shops in the Humber Bay community. Steps to Metro Grocery, LCBO, Shoppers Drug Mart, Toronto Transit, 7Minutes to Downtown, GO Transit & Major Highways, the Gardiner & Hwy 427! Enjoy Lakeside Living Style at your Doorstep. (id:55499)
RE/MAX Hallmark Realty Ltd.
2454 Willowburne Drive
Mississauga (Central Erin Mills), Ontario
Welcome To This Beautifully Fully Renovated Detached Home Nestled In One Of Mississaugas Most Convenient And Sought-after Neighbourhoods Within The Top-ranked John Fraser Secondary School District.The Home Showcases Quality Finishes Throughout. Featuring Hardwood Floors, Elegant Porcelain Tiles In the Hallway, Kitchen, And Power Room, Gourmet Kitchen With Granite Countertop, Tastefully Updated Bathrooms With Quartz Countertops. The Functional And Versatile Layout Offers 4 Spacious Bedrooms Plus An Office On The Second Floor, Perfect For Hybrid Work Or Use As A 5th Bedroom. The Spacious Primary Room Has A Huge Walk-in Closet And A 5-PCs Master En-suite. The Finished Basement Has A separate Entrance, A Second Kitchen And A Full 3-PCs Bathroom Provides Great Potential For In-law Living Or Rental Income. Additional Features Include Enlarged Windows, 200 AMP Hydro Service, Stone Slab Paved Steps And Side-walks, And A Wood Deck In The Backyard, All Sitting On A 136.88 Feet Deep Lot. Offering Ample Outdoor Space For Relaxing Or Entertaining. Enjoy The Convenient Location. Walking Distance To Top-Ranked John Fraser Secondary School, Middlebury Elementary Schook, Thomas Middle School, Credit Valley Hospital, Erin Mills Town Center, Cineplex, Community Centre And Library, 6-min Drive To Streetsville GO Station, 10-min Drive To Square One Shopping Centre, 18-min Drive To Toronto Premium Outlets. And Just Mins Drive To Major HWYs: 403, 401, 407, and the QEW.This Is A Move-in-ready Home In A Family-friendly Community. Dont Miss The Opportunity To Make It Yours! Roof Replaced In 2023. Stone Slab Paved Steps And Side-walks Installed In 2021. Owned Water Heater. (id:55499)
RE/MAX Imperial Realty Inc.
2592 Andover Road
Oakville (Ro River Oaks), Ontario
Welcome to 2592 Andover Rd, a beautifully maintained 4+1 bedroom, 4 bathroom family home in the heart of Oakville's desirable River Oaks community. Situated on a 39 x 111 ft lot and facing East, this spacious 2-storey home offers 2,306 sq ft above grade plus a fully finished basement ideal for growing families. The freshly painted foyer welcomes you into a warm and functional layout, complemented by a double car garage for added convenience. This family-oriented neighbourhood is home to some of Oakville's top schools including Posts Corners Public School, Palermo School, Sunningdale Public School, White Oaks Secondary School, Our Lady of Peace Catholic School, St. Marguerite dYouville (French Immersion), Holy Trinity Catholic Secondary School, and St. Ignatius of Loyola (French Immersion). Surrounded by lush green space and close to Sixteen Mile Creek Trail, Nipegon Trail Park, and Lions Valley Park, this is the perfect place to call home in a vibrant and welcoming community. (id:55499)
Royal LePage Signature Realty
415 - 105 The Queensway Avenue
Toronto (High Park-Swansea), Ontario
Modern & Spacious Luxury 1 Bed + Den Nestled in one of the Toronto's most coveted area of Swan Sea. Large contemporary open concept floor plan/high end finishes, Hardwood floor, Bright floor -ceiling windows and much more. Den can be used as Second Bedroom/office. Excellent layout in great location Direct lake view from balcony, steps to Lake Ontario, Gardiner express way, high park , close to Bloor village, hospital , top schools in neighbourhood, shopping plaza and plaza with grocery store , shoppers world, pet value, nail salon, Lakeshore Waterfront Trails and Beach, highway 427, Steps to TTC and many mor. Residents enjoy easy access to downtown Toronto and there is a day-care in the building. **EXTRAS** Amenities Included, concierge , Indoor/outdoor swimming pool, Gym, Tennis Court, Day-care, TTC @ Building Entrance, Min to QEW and Downtown to!! (id:55499)
Royal LePage Flower City Realty
609 - 88 Grandview Way
Toronto (Willowdale East), Ontario
Luxurious Tridel Condo With 24Hr Gatehouse Security, Well Maintance, Brand New Floor. The Den(Sloarium) Can Be Used As 2rd Bedroom, Owner Occupied Moving Condition. Earl Haig & Mckee SchoolDistrict, Unobstructed Beautiful East View, Excellent Layout, Steps To TTC, Supermarket( (Metro &Loblaws), Park, Restaurants, Banks & Finch Subway, Close To All Amenities. Best Rank School Mckee PS &Earl Haig SS. . (id:55499)
Century 21 Landunion Realty Inc.
1 Atwood Court
Markham (Thornlea), Ontario
Highly sought after Thornlea neighborhood!! Located on a super quiet and safe court with no sidewalks and just steps ravine! One of the largest model home in the area with 5 bedrooms, double garage, and huge lot, truly a hidden gem and rarely offered!! Close many shopping and amenities, including upscale restaurants, TTC/York Transit, Easy access to 401/407/404. This tastefully renovated sun-filled home features a chefs kitchen with granite countertop and backsplash, stainless steel appliances, a large eat-in area, pot lights and hardwood floors throughout the main floor. Timeless layout with Elegant circular staircase, main floor library/office, renovated bathrooms, and main floor laundry. Direct access to the garage for added convenience, large windows throughout the home provides tons of natural light, updated bathrooms with glass showers and high quality stone flooring. Amazing second floor layout with no wasted space, generous sized bedrooms and California shutters. The oversized primary bedroom boasts a spa-like bathroom ensuite with lots of windows. Huge open-concept basement with a bedroom and two rec area with wet bar perfect for entertaining. Professional landscaping with interlocking and Gorgeous updated deck and fence for all entertainment needs. Top-rated schools Bayview Fairways P.S. and St. Robert (IB Program). Steps to Ravine, parks, public transit, and all amenities. Must see!! (id:55499)
Homelife Excelsior Realty Inc.
13 Shapland Crescent
Ajax (Northeast Ajax), Ontario
*** Rarely Offered, Walkout Lower Level plus a Superior, Wide Pie-Shaped Lot *** Nestled on a quiet crescent, this home features an open-concept kitchen with a walkout to the balcony, perfect for relaxing and enjoying long summer evenings. The living room includes a cozy gas fireplace and overlooks the kitchen. The dining room is a formal separate area.This home boasts 4 bedrooms and 3 baths (plus a roughed-in 3-piece in the lower level). The primary bedroom includes a deep walk-in closet, as well as additional Ikea closet units. Plus a luxurious oversized 4-piece ensuite bath with a deep soaker tub.LOWER LEVEL: The spacious, finished recreation room features a walkout, plenty of windows, and a gas fireplace! Also, a roughed-in 3-piece bath, a laundry room with a front-loading washer & dryer, and cold room storage.***Enjoy the spectacular, fully fenced backyard*** which offers room for a pool and plenty of additional space to play! Create your own oasis in this remarkable outdoor area. The garage is accessed through the interior of the home and is an oversized single garage with side-by-side parking on the driveway.This home is a must-see due to its many special features! Local amenities include:* Steps to a neighborhood park* Audley Recreation Centre (a state-of-the-art community center with a gym, pool, basketball court, outdoor splash pad, and skatepark)* Schools* Local bus stops* Shopping (id:55499)
Royal LePage Signature Realty
67 - 6 Esterbrooke Avenue
Toronto (Don Valley Village), Ontario
Welcome to 6 Esterbrooke Ave, Suite 67 - A Rarely Offered, Fully Updated 4+1 Bedroom Condo Townhouse in North York! Situated in the coveted Don Mills & Sheppard neighbourhood, this spacious and impeccably maintained 2-storey home blends function, style, and everyday convenience. Inside, you'll find a thoughtfully renovated main floor featuring hardwood floors, a sun-filled living room, and a beautifully upgraded kitchen with custom cabinetry, stone counters, and stainless steel appliances. Off the kitchen, enjoy a cozy living area and a dining space perfect for family dinners or hosting friends. Upstairs, four generous bedrooms include a spacious primary retreat with ample storage and natural light. The fully finished basement offers a fifth bedroom, a bonus space ideal for an office, gym, or guest suite, a renovated full bath, and a laundry/storage area with new high-efficiency washer and dryer. Step outside to your private back patio - perfect for BBQs, coffee mornings, or warm summer evenings. Everyday errands are easy with underground parking just steps from your door, plus plenty of visitor and extra parking throughout the complex. This well-run, family-friendly community is packed with value: fees include premium cable, high-speed internet, and water. Residents enjoy resort-style amenities like a tennis court, outdoor pool, and beautifully maintained green space. The roof was recently replaced (Summer 2024), adding peace of mind. Minutes to Don Mills Subway Station, Fairview Mall, TTC, parks, schools, grocery stores, and major highways. Zoned for top-rated schools and nestled in a quiet enclave surrounded by trees and trails, this is a rare chance to own a move-in ready home in one of North York's most connected communities. (id:55499)
Keller Williams Advantage Realty
23 Rothmere Drive
Toronto (Lawrence Park North), Ontario
Situated where Wanless Park meets Lawrence Park, 23 Rothmere Drive offers an exceptional opportunity on a premium 75'x94' south-facing lot. This well-maintained bungalow provides incredible flexibility move in, renovate, expand, or build new to suit your vision. The home features 3+2 bedrooms, 3 bathrooms, and two fireplaces, with expansive picture windows that fill the space with natural light. The main level includes an updated kitchen with custom cabinetry, granite countertops, and stainless-steel appliances, a spacious living and dining area with a wood-burning fireplace, and a sun-filled den with a walkout to the private backyard. The lower level, with a separate entrance, features a second kitchen and a large recreation room, offering excellent potential for an in-law suite or additional living space. Located just steps from Wanless Park and Toronto French School (TFS), minutes to the Granite Club, Crescent School, and Sunnybrook Hospital, this home is ideal for families seeking top-tier education, recreation, and convenience. Yonge Street, public transit, and a variety of parks and shops are all within easy reach, providing a balance of urban accessibility and residential charm. Whether looking to create a luxurious custom home or enhance the existing space, this prime lot in a coveted neighborhood presents endless possibilities. (id:55499)
Harvey Kalles Real Estate Ltd.
101 - 215 Sherway Gardens Road
Toronto (Islington-City Centre West), Ontario
Discover & relocate to Sherway Gardens vibrant community. This Unit is absolutely UNIQUE -it has the walk out patio and a private gate, and its very convenient for home owners with pets/dogs (pets friendly building)! Bright and spacious, very cozy layout, Ten Feet ceilings, functional design make this unit stand out from the others. Kitchen with built-in appliances , granite countertop, backsplash ,ensuite laundry, ceramic tiles, open concept Living area with engineered hardwood floors ,bedroom with large floor to ceiling windows facing south and overlooking the patio area brand-new laminate floors in the bedroom- everything is designed to enjoy and relax at your home. Unit comes with extra storage space -owned locker plus one parking spot in underground garage in Level C! Building amenities include indoor pool, hot tub, steam room, gym, party room, visitor parking, and 24-hour concierge. This Location Is really Unbeatable - as it offers a perfect blend of urban living by the shopping mall at your doorsteps, transit, restaurants just at your convenience and at the same time a privacy of your own peaceful home retreat enjoying the summer on your private patio. Don't Miss Out On This Fantastic Opportunity Book Your Showing Today! (id:55499)
Right At Home Realty
14 Jeanette Drive
St. Catharines (Vine/linwell), Ontario
Excellent 3 plus 1 bedroom brick and vinyl backsplit in the north end of St. Catharines on a quiet residential street backing onto a city park, approx 1200 square feet plus additional square footage in the lower level with an extra bedroom and washroom, newly done flooring, newly installed Series 800 six panel doors with black hardware, quartz countertops with huge kitchen sink, inground vinyl lined pool with beautiful wooden gazebo, basement can be converted to an in-law suite with separate walk out and entrance, plenty of parking with a double wide concrete driveway, backyard fronts onto sparsely used city park, super close to schools and shopping centres and close access to the QEW, entertain friends and family this summer with your barbeque and swimming skills! (id:55499)
Boldt Realty Inc.
11 Birchwood Circle
St. Catharines (Glendale/glenridge), Ontario
Great curb appeal on thhis quaint 3 bedroom brick sidesplit with garage in the south end of St. Catharines on a quiet cul-de-sac. This pie shaped lot has a very large backyard with the potential of having an inground pool built or a detached out building constructed. Double wide driveway allows for plenty of parking. This single family residence has the room to add a bedroom in the basement since there is a rough in for another bathroom. Close to the best elementary and high schools in the city. Also a two minute walk to Pen Centre shopping centre, restaurants and groceries. (id:55499)
Boldt Realty Inc.
893 Clark Avenue
Vaughan (Brownridge), Ontario
Rare Luxurious 4 Years New Modern Townhouse! Near Clark & Bathurst. Approx 2400 Sqft. fully upgraded! move-in condition! 10ft ceiling on main level! 9 Ft Ceilings On 2nd & 3rd Level. Smooth ceiling throughout. Hardwood Flrs, Upgraded Fireplace, Scavolini Italian kitchen cabinets with WOLF stove range and Sub-Zero fridge! Central island with quartz countertop and upgraded sink+faucet. large sliding doors walkout to oversize deck! Huge Primary Bed with walk-in closet and 5 piece ensuite. Loft area with sky light with extra storage and walk out to Private Roof Top Terrace. Two balconies! Full Double Car Garage, 4 Parking Spaces (covered parking space, no need to shovel snow). Two separate heating/AC unit with 2 separate zoned controls. Upgraded glass railings! central vacuum! Great Location Close To The Promenade Mall,T&T groceries, clinics, Shoppers, restaurants and Schools. Min to the Hwy 407. (id:55499)
Homelife Landmark Realty Inc.
1307 - 55 Duke Street W
Kitchener, Ontario
Welcome to unit 1307 perfectly situated in the heart of downtown Kitchener. With a 10/10 walking score, you'll be just steps away from local restaurants, bars, shopping, and so much more. This beautiful 1-bedroom, 1-bathroom unit boasts a spacious open-concept living and dining area, complete with a grand kitchen island. Modern finishes are featured throughout, including premium flooring, stylish light fixtures, and a large 3pc bathroom with glass shower. You'll also enjoy the convenience of 1 underground parking space and a storage locker. The building offers a multitude of amenities: 24-7 Concierge Service, Large Gym with Spin Room, Roof Top Track, Pet Spa, Self Car Wash, Party Room, Sunbathing Terrace, Shared BBQ space, Ground-level courtyard complete with bike racks and much more.This unit is ideal for first-time homebuyers looking to enter the market, downsizers seeking a low-maintenance lifestyle, or investors searching for a hassle-free investment opportunity. Located close to Waterloo University, WLU, local colleges, and the Google tech hub, the possibilities here are endless. You don't want to miss out on this one, book your showing today! Offers Anytime! (id:55499)
Keller Williams Real Estate Associates
1353 Orchard Avenue
Fort Erie (Crescent Park), Ontario
Welcome to 1353 Orchard Ave, a charming and well-maintained bungalow. Nestled in the quiet and established Crescent Park neighborhood, and just a short walk to the scenic Ferndale Park. This delightful home offers 2 bedrooms and 1 bathroom, with a bright, open concept layout that makes the most of every square foot. Step outside to enjoy a beautifully landscaped front lawn, a large, fully fenced backyard, and a brand new composite deck; this is the perfect space for entertaining or relaxing outdoors. Additional features included a covered front porch, long driveway with parking for up to 8 cars, and a detached garage complete with a workbench and overhead storage. Recent updates include a recently painted exterior siding, windows, an updated garage door, rebricked chimneys and more. Whether you're a first time buyer, a young family, or looking to downsize, this turnkey gem is ready for you to move in and enjoy! (id:55499)
Zolo Realty
710 - 150 Main Street W
Hamilton (Central), Ontario
Welcome To 150 Main Street West In The Heart Of Downtown Hamilton, 2 Bedroom, 2Bath Corner Unit, Luxurious Finishings With Laminate & Ceramic Floors Thru out, Quartz Countertops.Parking lot owned. Amenities Include: Minutes To Mcmaster University, Mcmaster Children's Hospital, Mohawk College, Hamilton General Hospital, Go Station, Hwy 403 And Walk To Groceries, Pharmacies, Trendy Restaurants, Shopping, Theatre.A Great Living Experience For Professionals,Families and Investors! (id:55499)
Homelife Landmark Realty Inc.
261 Thorner Drive
Hamilton (Thorner), Ontario
Prime central mountain detached all brick home 3+1 bedrooms with 2 full baths and part finished basement with separate entry (could easily be in-law setup). All newly painted hardwood floors throughout, California shutters. Well maintained home with roof (2016), hi eff. furnace rental $72.99 +hs (seller may consider buy out with an acceptable offer) Front accessible ramp can be removed if required. Lots of parking for 3 vehicles, private interlocking patio ,fully fenced yard with shed. Close to everything .Conveniently located near all amenities, including shopping, City wide bus trans. Restaurants, parks , Library ,Recreation Centre ,etc, etc. Perfect for commuters - just 4 minute drive to the highways, offering easy access to Toronto and Niagara bound destinations. (id:55499)
RE/MAX Escarpment Realty Inc.
17 Shamrock Court
Hamilton (Lawfield), Ontario
Step into this stunning, fully renovated 3-bedroom, 2-bathroom bungalow in the heart of the sought-after Lawfield neighborhood. Designed for modern living, this open-concept gem sits on a spacious lot, blending elegance and comfort seamlessly. Sun-drenched rooms with large, recently updated windows and sleek pot lighting create a fresh, inviting ambiance. Cook and entertain in style with a custom-built kitchen featuring quartz countertops, all-newer stainless-steel appliances, and luxurious vinyl flooring. Both bathrooms have been meticulously updated with chic, contemporary finishes that are sure to impress. The finished basement provides additional living space with large windows, a full bath, a reading nook, and a laundry room. Ideal for movie nights, a home office, or a guest suite. Enjoy the private backyard, plus a detached garage with a workbench for all your DIY projects. The driveway fits 2 cars comfortably. Furnace, heat pump, and tankless water heater all installed in late 2023. Move in with zero worries! Located in a serene, family-oriented neighborhood with convenient access to major highways. Within walking distance to Lawfield Elementary School, grocery stores, and public transportation facilities. Mohawk College and McMaster University are easily accessible by car. This is more than a home its a lifestyle. Dont miss out on this rare find. Nothing left to do but move in and make it yours! (id:55499)
RE/MAX Realty Services Inc.
2407 Brown Line
Cavan Monaghan, Ontario
* This tastefully restored 3 storey red brick century (Circa 1915) farm home is nestled on a very private one acre country lot which is surrounded by farmers fields * It is the perfect home for a young family or a retiring couple with grandchildren * This residence enjoys a prime location on a very quiet street in sought after Cavan on the south/west outskirts of Peterborough * You will be impressed with the light filled rooms, large windows, beautiful original trim throughout, hardwood floors, high ceilings, modern fresh decor, open farm kitchen, spacious family room with fireplace, large living/dining room, four bedrooms and two bathrooms on the second floor and a fully finished loft attic * The children use the loft as an oversized playroom * It also boasts a huge mud room off the kitchen with stairs to the adjacent oversized 2 car+ attached drive-shed/garage * The basement is totally unfinished with good height and a ground level walk-out - amazing potential * It Is In total 2,887 Sq Ft On 3 Levels Plus Basement * Paul Galvin (a very respected local home inspector) inspected the property and gave it a clean bill of health **** EXTRAS: Metal Roof * Spay Foam Insulation 3rd Level * Gutter Guard Eavestrough System* 16W Generator * 200 AMP Service * Dual Heating Systems - 2 High Efficiency Forced Air Propane Furnaces With Central Air Conditioning Service All 4 Levels *PLUS* Radiators On The 1st and 2nd Floors Heated By A Hot Water Oil Boiler (2016) * As mentioned, this wonderful home enjoys a premium location with easy access to both HWY 7 & HWY 115 and is only a 10 minute drive to COSTCO in Peterborough and a 60 minute drive to the GTA * It is a turn-key residence providing country living at its best ***** THE SELLER WILL CONSIDER AN OFFER CONDITIONAL ON THE SALE OF THE PURCHASER'S PROPERTY ***** (id:55499)
Royal LePage/j & D Division
1476 Corley Drive
London North (North A), Ontario
Corley South - One Of The Finest Community In The Heart of London, Surrounded By Multi-million Dollar Homes. This Home Is Situated on A + Acre Lot That Features A Magnificent Park-Like Setting, Mature Trees And Overlooks Medway Creek. This Home Is A Classical 2-Storey With A Charming Exterior And A Detached Garage Connected By A Breezeway To The House. This Elegant Home Features 4 Bedrooms, Large Great Room W/ Fireplace, Extra-Wide Sliding Door(New) Leading Out To The Enormous Ravin Backyard (The Most Beautiful View On This Street). Large Kitchen, Eating Area And Formal Dining Room (Picture Window, Sliding Door). Hardwood Floor (2023), Prime Bedroom With A 5-Piece Ensuite (2023). Walk to U.W.O. Walking Distance To University Hospital And Western University, It Is The Ideal Location For A Family Or Professionals. A Well-Built & Maintained Home $$$ Upgrades, Renovations; Built-In Bookcases Office (Can Be An Extra Bedroom) , Lots Of Space For Storage. Sun-Filled Home With Bright Kitchen, Breakfast Area (Bay Window). Circle Driveway Can Accommodate 12+ Vehicles. The Garden Surrounding The House Is Meticulously Maintained, With Flower, Plants, And Trees Thoughtfully Arranged, Offering A Changing Tapestry Of Beauty Through The Seasons. Sitting In A Quite Corner With A Cup Of Tea, Coffee In Hand, The Gentle Breeze Stirs, And Time Seems To Pause, Enveloping You In A serene And Tranquil Atmosphere, Yeh!!! (id:55499)
Real One Realty Inc.
Upper - 5045 Rundle Court
Mississauga (East Credit), Ontario
Must See! Well-Maintained Freehold End Unit Townhome in High-Demand East Credit Area. 3 Bed, 2.5 Bath With Over 1,600 Sqft Of Living Space On An Extra Deep Lot (Up To 155Ft). Private Driveway Fits 4 Cars. Fully Renovated Top To Bottom In 2020. Modern Kitchen With Quartz Countertop, Stainless Steel Appliances & Walk-Out To Patio. Pot Lights & Vinyl Floors Throughout, With Hardwood Stairs. Spacious Primary Bedroom With Full-Length Closet & Private 3pc Ensuite. Finished Basement With Separate Entrance From Garage, Currently Occupied By One Male Tenant. Laundry Is Shared With Basement Tenant. Partially Furnished, Offering Great Convenience for New Tenants. AAA+ Location Close To All Amenities Including Steps To U Of T Mississauga, Erin Mills Town Centre, Credit Valley Hospital, Highways, Erindale GO Station, Trails & Top Schools. Students & Newcomers Welcome. (id:55499)
Bay Street Group Inc.
165a Beta Street
Toronto (Alderwood), Ontario
A Newly Built Stunning Semi With Extra Deep 158ft Lot In The Highly Desired Alderwood Community. Tastefully Finished With High Ceilings & Gorgeous Hardwood Floors Throughout, Beautiful Custom Kitchen Cabinets Featuring A Stylish Backsplash & Quartz Counters. Large Dining Area With Feature Wall And Sleek Custom Fireplace. Gorgeous Glass Railings Lead To Spacious And Bright Bedrooms With An Elegant Primary Ensuite. Massive Ground Floor Rec. Room With Walk-Out Perfect For Entertaining. Do Not Miss This Stunning Home In An Amazing Location!!! (id:55499)
Century 21 Leading Edge Realty Inc.
35 Mcalpine Avenue S
Welland (Lincoln/crowland), Ontario
Seeing is believing! Yes, this 3 bedroom, 2 bathroom home with accessory dwelling is only $399,900. Alot has already been done including roof, windows, furnace. The other stuff can be done as you go along. Live in one and rent out the other, while you collect the income to pay for your updating. Main house features all you need on one floor plus 2 additional bedrooms and 4 piece bath on the 2nd floor. The main floor laundry is finished and also has room for your home office with lots of sunlight. The sliding doors walk out to a fenced yard and deck with barbq and natural gas hook up. The garage, originally a 2 car, (1/2 of one side is storage) has hydro and above is your 2 bedroom apartment. Fabulous source of income! Plenty of parking, so don't worry about that! (id:55499)
Royal LePage NRC Realty
15391 Mount Hope Road
Caledon (Caledon East), Ontario
This stunning ranch home offers over 2 acres of pristine land featuring a serene pond, lush woodlot, and an inviting in-ground pool. The property boasts a meticulous restoration with premium finishes and updated mechanicals throughout.Key Features:Gourmet Kitchen: Two-tone custom cabinetry, gold accents, TWO center islands, Jennair & Bluestar appliances, and walkout to a deck and pool area.Spacious Living Room: Expansive sunken living room with a stately fireplace, floor-to-ceiling windows, and sliders leading to a wraparound porch and gardens.Main Level In-Law Suite: Fully self-contained with a gourmet-style kitchen, 2 bedrooms, 2 full baths, and cosy living/dining space. Offers direct access from the main floor and garage - perfect for in-laws or Nanny.Lower Level: Finished recreation space, additional bedroom, luxurious bath, laundry, and ample storage/utility space.This is a rare opportunity to own a luxurious, move-in-ready home with versatile living spaces and unmatched outdoor amenities. A perfect blend of modern meets country. **EXTRAS** Vaulted ceilings in multiple areas of the home.200 AMP electrical service with a sub-panel for the heated garage (separate furnace).Back-up generator for peace of mind.Numerous updates and new mechanical features since 2021 (see full list) (id:55499)
Home & Condo Market
31 Bell Street
Barrie (Ardagh), Ontario
Fantastic functional home in the highly sought-after Ardagh Bluffs community! Located just an hour from the Toronto area, this home is ideal for first-time buyers, downsizers, or a small family looking for space to grow. Step inside to a fantastic open layout featuring a large kitchen boasting ample counter space, a gas stove, and stainless steel appliances, including a new fridge and dishwasher. The living room with cosy gas fireplace seamlessly flows between the dining room and large back deck perfect for summer. The home offers two well-sized bedrooms, with the primary suite featuring an ensuite bathroom and walk-in closet, while the main floor bedroom enjoys convenient access to a semi-ensuite bath. Step outside to enjoy the fully fenced backyard, perfect for entertaining, gardening, or letting pets and kids play safely. The oversized single-car garage provides ample storage, and the full unfinished basement offers exciting potential to customize the space to suit your needs. Located in a family-friendly neighbourhood with scenic walking trails, great schools, shopping, and easy highway access, this home offers the best of Barries amenities. (id:55499)
Real Broker Ontario Ltd.
#14 - 120 D'ambrosio Drive
Barrie (Painswick North), Ontario
Welcome Home to 120 D'Ambrosio Drive, Unit 14! This freshly renovated townhouse condo is the perfect choice for first-time buyers or savvy investors looking for a move-in-ready home. Renovated in December 2024, it offers a blend of modern upgrades, a thoughtful layout, and an unbeatable location in Barrie's vibrant south end. Inside, the main level welcomes you with a bright and spacious living and dining area, complete with brand-new modern laminate flooring. The kitchen has been completely transformed with sleek new cabinets, countertops, and stainless steel appliances, creating a stylish and functional space to cook and entertain. A two-piece powder room and direct access to the attached garage add extra convenience. Upstairs, you'll find three generously sized bedrooms, each with neutral-toned carpeting that feels warm and inviting. The newly renovated bathroom boasts a fresh tub, updated tilework, and a modern vanity, providing a serene retreat for your daily routine. The fully finished walk-out basement adds incredible value and versatility to this home. Whether you need a home office, a cozy movie room, or additional recreational space, this level has it all. A third bathroom with a shower and access to the private backyard complete this level, making it ideal for families or those who love to entertain. The location is just as impressive as the home itself. The complex is ideally situated near the Big Bay Point and Yonge Street shopping area, where you'll find everything from major banks and grocery stores to the LCBO and Beer Store. The Barrie South GO Station is just minutes away, offering convenient rail links to Toronto. For leisure, the south shore of Kempenfelt Bay is close by, with its beautiful beaches, parks, and entertainment options. Whether you're taking your first step into homeownership or adding a smart investment to your portfolio, Unit 14 at 120 D'Ambrosio Drive is an exceptional find. (id:55499)
Keller Williams Experience Realty
6 & 7 - 80 Bullock Drive
Markham (Bullock), Ontario
Great opportunity to acquire both Units 6 and 7 (two units combined) at 80 Bullock Drive in Markham, total approximately 7541 square feet of prime commercial & industrial space.The property offers a spacious layout with partial allocated for retail use, making it ideal for businesses needing both industrial and customer-facing areas.The front portion features a welcoming Professionalreception area, three private offices, spacious showroom ,two washrooms for added convenience,A well-equipped kitchen further enhances the working environment, providing a space for employees to relax and recharge,Open layout that suits various business needsZoning allows for a wide range of l usesWoodworking, Granite,kitchen manufacturing, .Food Processing, And Much More Ample Parking spaces..Great for investment or business use Fronting onto the high-traffic Bullock Drive, Located near the intersection of Highway 7 East and McCowan Road, provides tremendous convenience and great exposure. The property offers easy access to public transit, major highways Hwy 7, 407, 404, And and GO Transit, ensuring efficient shipping and receiving logistics. as well as proximity to CF Markville Shopping Centre York Region Transit (YRT) and Toronto Transit Commission (TTC) . Markham Centennial Community Centre and Park, this property provides a strategic blend of convenience and growth potential in one of Markham's most desirable commercial corridors - an excellent choice for a stable, long-term investment. (id:55499)
Bay Street Integrity Realty Inc.
87 Schuster Lane
Vaughan (Patterson), Ontario
Gorgeous & Luxurious Detach In Prestigious Thornhill Woods. Several Steps From Forest. Bright, Immaculate Maintained. Over $100K Of Upgds. Gourmet Kit W/Tall Cabinets & Pantry. Granite Counter Top, Ceramic Backsplash & S/S Appliances. Huge Fam Rm W/Gas Fireplace. Spectacular Open To Above 20Ft Cathedral Ceiling & 2 Huge Picture Windows In Dining. Hardwood Floor, High Efficient Windows Thru Out. Fireplace Mantle. Contemporary Light Fixtures. Iron Pickets. Professionally Finished Bsmt W/Bdrm & Office/Gym. Tons Of Storage. Customized Entrance Doors & Railing In Covered Porch. Prof Stunning & Extensive Landscaped Front Gardens W/Steps. Long Driveway Park 4 Cars. No Sidewalk. Large Backyard W/Interlock. Truly One Of A Kind. Steps To Schools, Community Centre, Shopping, Public Transit, Hwy 7 & 407. Professionally Cleaned. (id:55499)
Powerland Realty
26 Luisa Street
Bradford West Gwillimbury (Bradford), Ontario
Welcome Home! Fantastic opportunity to own a beautifully maintained 3 bedroom freehold end unit townhouse in Bradford's Parkview Heights neighbourhood. This stylish Belmont model built by Solmar Homes offers fabulous curb appeal with elegant interlock detailing at the front, creating a warm and welcoming first impression. Step into a spacious foyer and enjoy the open-concept main floor with laminate flooring. The bright, functional kitchen features a large centre island, perfect for everyday living and entertaining, and walks out to a fully fenced backyard with a deck and gazebo, ideal for hosting family and friends. Upstairs, the spacious primary bedroom includes a walk-in closet and private ensuite. Additional features include direct garage access and tasteful finishes throughout. Located in an excellent commuter location with quick access to Highway 400 and the Bradford GO Station. Enjoy the convenience of being within walking distance of Catholic and public elementary and high schools, parks, shopping, the library, and the BWG Leisure Centre. (id:55499)
Century 21 Heritage Group Ltd.
606 - 7373 Martin Grove Road
Vaughan (Vaughan Grove), Ontario
This uplifting 750 sqft open-concept layout offers an abundance of natural sunlight with tranquil views of the courtyard and surrounding greenery. Ideally located close to the elevator for added convenience. The suite features two generously sized bedrooms, including a large walk-in closet in the second bedroom. Includes one parking space and an oversized locker. Enjoy peaceful walking paths just behind the nearby sports fields. Steps to transit, shopping, restaurants, and minutes to Hwy 7 &Martin Grove. Maintenance fees cover all utilities except cable and internet. Plenty of visitor parking available. Pet-free building. (id:55499)
Royal LePage Your Community Realty
23 Terrell Avenue
Georgina (Keswick South), Ontario
Stunning Family Home in Coveted Simcoe Landing - Walk to Lake Simcoe! This move-in ready home is located in one of Georginas most sought after communities. Nestled on a premium lot with a walkout basement, this stunning Laguna Model offers over 2,500 square feet of beautifully upgraded living space, designed for both comfort and style. The bright, open concept layout features an upgraded chef's kitchen with modern finishes, quartz countertops, a large center island, and a sunlit breakfast area. The kitchen flows seamlessly into the spacious living area, creating the perfect space for entertaining and everyday living. A separate formal dining room or home office provides versatility to suit your lifestyle. The luxurious primary suite is a private retreat with a spa like five-piece ensuite, featuring a frameless glass shower, double sinks, quartz countertops, and a generous walk-in closet. The additional bedrooms boast elegant hardwood floors and convenient semi-ensuite access. The walkout basement, already roughed in for a future bathroom, offers endless potential for customization. Outside, the fully enclosed backyard is secured with an upgraded, durable vinyl fence for added privacy. Additional highlights include a double car garage with direct home access, as well as a prime location just minutes from Highway 404, the new MURC Recreational Centre, top-rated schools, and shopping. This home offers the perfect blend of modern elegance, family-friendly design, and unbeatable convenience. Schedule your private showing today. (id:55499)
RE/MAX All-Stars Realty Inc.
1232 Shankel Road
Oshawa (Eastdale), Ontario
Experience luxurious living in this beautifully crafted 2607 sq. ft. detached home by Treasure Hill, located in a desirable Oshawa neighborhood. This elegant residence features 4 spacious bedrooms and 4 well-designed bathrooms, including a serene primary suite with his and hers walk-in closets and a spa-like ensuite. One additional bedroom features its own private ensuite, while the remaining two bedrooms share a convenient Jack and Jill bathroom ideal for family living. Thoughtful upgrades include gleaming hardwood floors throughout the main floor, stairs, and upper hallway, 8-ft doors, a gourmet kitchen perfect for entertaining, and a bright, open-concept family room. With a double car garage, central A/C, and close proximity to top-rated schools, major highways, and shopping destinations, this home combines style, space, and everyday convenience. (id:55499)
Lucky Homes Realty
436 Salem Road S
Ajax (South East), Ontario
Gorgeous One Year Old Townhouse With a 3-bedroom and 4-bathroom Townhouse in Newly Built Community in South East Ajax available for Rent Immediately. Over 1500 Sqft of living space, this townhouse features Tons of Natural Light, Spacious and Open Concept, 9" highceilings, Hardwood flooring on the Ground and Main floors, Oak Staircase Thru out the house, Modern Kitchen W/Large Breakfast Island with Upgraded Quartz countertop & Upgraded LG Stainless Steel Appliances, Primary Bedroom With W/I Closet and 4pc Bath Ensuite, Two Private Balconies, 2nd Washroom W/ Standing Shower, 2nd Floor Ensuite Laundry, Parking for 2 cars. Zebra Window coverings. ! Garage Opener W/Remote, Located conveniently near Shopping, Restaurants, Schools, Parks, Ajax Convention Center, Quick access to public transport and Minutes To Ajax GO Station & HWY401. A Must See !! (id:55499)
Royal LePage Ignite Realty
4 Bryant Avenue
Toronto (Crescent Town), Ontario
Welcome to 4 Bryant Avenue. A 3 bedroom plus 1 fully detached 2 storey home. Features durable cinder block construction, large combined living and dining room, kitchen with stone counter tops plus a centre island with cupboards and comfortable seating. Includes: fridge, stove, dishwasher, built-in microwave, Maytag washer and dryer. Plenty of counter space and cupboards. Double doors lead to a large maintenance free backyard with extensive decking and high privacy fences. Great for entertaining or as a play area. Upstairs there are 3 bedrooms. ensuite laundry and a 4pc bathroom. Hardwood flooring on main and 2nd floor living areas. No carpet. The private side door entry leads to a furnished basement in-law suite with kitchen, bedroom and private laundry. Laneway access to private parking (I) and a garage (1). Steps To Victoria Park Subway Station, Taylor Creek Park and all the Amenities offered on The Danforth. Combined finished living space of 1977 sqft. (id:55499)
Royal LePage Signature Realty
1710 - 350 Alton Towers Circle
Toronto (Milliken), Ontario
Step into this exquisite corner unit, where natural light pours through every window and scenic views set the stage for a tranquil retreat. This impeccably designed condo features two spacious bedrooms, a den, two full bathrooms, and elegant luxury vinyl flooring throughout. A generous balcony offering to unwind and enjoy the outdoors. This residence is paired with premium amenities, including 24-hour security, a gated entrance, and access to outstanding recreational facilities that elevate your living experience. Perfectly located in a vibrant and walkable neighborhood, you'll find public transit, parks, schools, libraries, supermarkets, plazas, and community centers just steps away. Please note that this unit is strictly available for non-smokers and does not accommodate pets as per property management guidelines. (id:55499)
Century 21 Leading Edge Realty Inc.
517 - 169 Fort York Boulevard
Toronto (Waterfront Communities), Ontario
Live Stylishly in the Heart of Toronto Modern 1-Bedroom Condo with Unbeatable Value! Welcome to elevated urban living in this beautifully designed boutique-style 1-bedroom condo, nestled in one of Toronto's most vibrant and sought-after neighborhoods. Whether you're a first-time buyer or a savvy investor, this is your golden opportunity to own a sleek, turnkey space with exceptional value. With ultra-low property taxes of just $1,773.91 and affordable maintenance fees of only $345, this condo practically pays for itself - making it an ideal income-generating rental or a smart personal investment. Step inside and be instantly impressed by 9-foot ceilings, a sun-drenched open-concept layout, and a modern kitchen featuring stainless steel appliances and contemporary finishes. The spacious living area, ample closet space, and in-suite laundry bring comfort and convenience into perfect harmony. Unwind with a glass of wine while soaking in breathtaking city views from your Juliette balcony, or relax in your stylish bathroom designed with refined modern touches. But the perks don't stop inside. Outside your door, you're steps from it all: TTC access, grocery stores, banks, libraries, charming cafés, boutique bistros, and lively pubs. Love the outdoors? Discover nearby parks, bike trails, and the scenic Waterfront, or skate year-round at the famous Bentway Skating Rink. The building itself is packed with top-tier amenities, including:24/7 concierge, fully equipped gym & yoga studio, sauna & theatre room, BBQ rooftop terrace with stunning skyline views, games room, party room, and meeting spaces28 free visitor parking spots. Locker included for all your storage needs. Whether you're looking to move in or rent it out, this is a rare gem that checks every box. Comfort. Convenience. Style. Location. Don't miss your chance to own a slice of downtown luxury at a price that makes sense. (id:55499)
Sutton Group Old Mill Realty Inc.
701 - 155 Yorkville Avenue
Toronto (Annex), Ontario
Located In The Heart Of Yorkville This Luxurious 1 Bedroom Plus Den Unit Gives You Access To The Incredible Amenities Available At This Prestigious Location (High-End Shops, Restaurants, Museums Etc...). Unit Includes Modern Finishes, Hardwood Floors, Built In Fridge, Microwave, Glass Cooktop, Washer/Dryer. Steps To The Subway, Hazelton Lanes And Yorkville Access. **EXTRAS** S/S Fridge, S/S Microwave, Cooktop And Washer/Dryer Combo. The Locker Is Located On The Same Floor. (id:55499)
Sutton Group-Admiral Realty Inc.
N1904 - 6 Sonic Way
Toronto (Flemingdon Park), Ontario
Available from June 1! Bright North East facing corner unit at SuperSonic Condos! Unbeatable location just off the DVP, steps to the TTC and future LRT Science Centre station. Minutes to the Aga Khan Museum and Shops at Don Mills. The Real Canadian Superstore is right across the street. This modern corner unit features an open balcony with stunning northeast views and floor-to-ceiling windows that fill the space with natural light. Finished with wide plank laminate flooring, smooth ceilings, a sleek kitchen with stainless steel built in appliances, and quartz countertops. Full-size stacked washer and dryer ensuite. Parking and locker included. Don't miss your chance to own this beautiful home! Tenant pays utilities through Metergy Solutions (id:55499)
RE/MAX Condos Plus Corporation
620 - 625 Sheppard Avenue E
Toronto (Bayview Village), Ontario
Immediate occupancy available-move-in ready! Discover unbeatable value in this brand new, beautifully finished one-bedroom apartment located at Bayview & Sheppard Ave. Featuring a functional layout, high-end stainless steel appliances, a modern 3-piece bathroom, and an open balcony with noise-reduction from adjacent streets, this unit offers both comfort and style. Enjoy quick access to Highways 401 and 404, major arterial roads, and TTC transit just steps away. You're also within walking distance to Bayview Village Shopping Centre, restaurants, grocery stores, the YMCA, and more. A perfect blend of luxury, convenience, and affordability-visit with confidence! (id:55499)
RE/MAX Elite Real Estate
27 Connelly Drive
Kitchener, Ontario
Welcome to this beautifully renovated and charming family home, perfectly located in the highly sought-after Forest Heights neighbourhood. This spacious residence features three comfortable bedrooms and a bright, brand-new, family-sized kitchen complete with island and sleek stainless steel appliances, quartz counter-tops. Enjoy the elegance of new engineered flooring throughout, complemented by modern pot lights, an accent wall, and a built-in living room unit with a brand-new fireplace. The home boasts a range of stylish upgrades, including all-new light fixtures, updated receptacles and switches, a Ring alarm system with backyard camera, a Google Nest doorbell, and smart light switches throughout. The renovated main bathroom adds a touch of luxury, while garden patio doors lead to an updated deck that overlooks a generous pie-shaped lot with sprinkle system perfect for outdoor entertaining or peaceful relaxation. The fully finished basement offers a cozy rec room and a renovated 3-piece bathroom, ideal for guests or additional living space. Additional highlights include a single-car garage and a driveway with parking for up to three vehicles. Located close to excellent schools, shopping, and with easy access to major highways, this is a truly exceptional place to call home. (id:55499)
Royal LePage Supreme Realty
3605 - 82 Dalhousie Street
Toronto (Church-Yonge Corridor), Ontario
Brand New Never Been Lived-In Stunning 1 Bedroom !Bright and Spacious Unit with beautiful view day& night, a Modern Sleek Kitchen, and a Spa-like 4-PC Bath. Bright Unit In High Demand Downtown Core! Grand Lobby Furnished by Fendi! Floor To Ceiling Windows! Bath W/Stonetop Vanities! Ensuite Laundry! This Luxury Condo Is just A Few Steps From The TTC Sunway! The layout is Modern and Practical. This is the Perfect Place to Live!Walk to All the Amenities. Just Steps to Toronto Metropolitan (Ryerson) University, Yonge-Dundas Square, The Financial District, the TTC, and more. Within Minutes of Community Arenas, Gardens and Parks. A+ tenant pls.Watch the youtube video for more!! (id:55499)
Master's Choice Realty Inc.
3106 - 82 Dalhousie Street
Toronto (Church-Yonge Corridor), Ontario
Brand New Never Been Lived-In Stunning 1 Bedroom !Bright and Spacious Unit with beautiful view day& night, a Modern Sleek Kitchen, and a Spa-like 4-PC Bath. Bright Unit In High Demand Downtown Core! Grand Lobby Furnished by Fendi! Floor To Ceiling Windows! Bath W/Stonetop Vanities! Ensuite Laundry! This Luxury Condo Is just A Few Steps From The TTC Sunway! The layout is Modern and Practical. This is the Perfect Place to Live!Walk to All the Amenities. Just Steps to Toronto Metropolitan (Ryerson) University, Yonge-Dundas Square, The Financial District, the TTC, and more. Within Minutes of Community Arenas, Gardens and Parks. Check the Virtual Tour on Youtube!! (id:55499)
Master's Choice Realty Inc.





