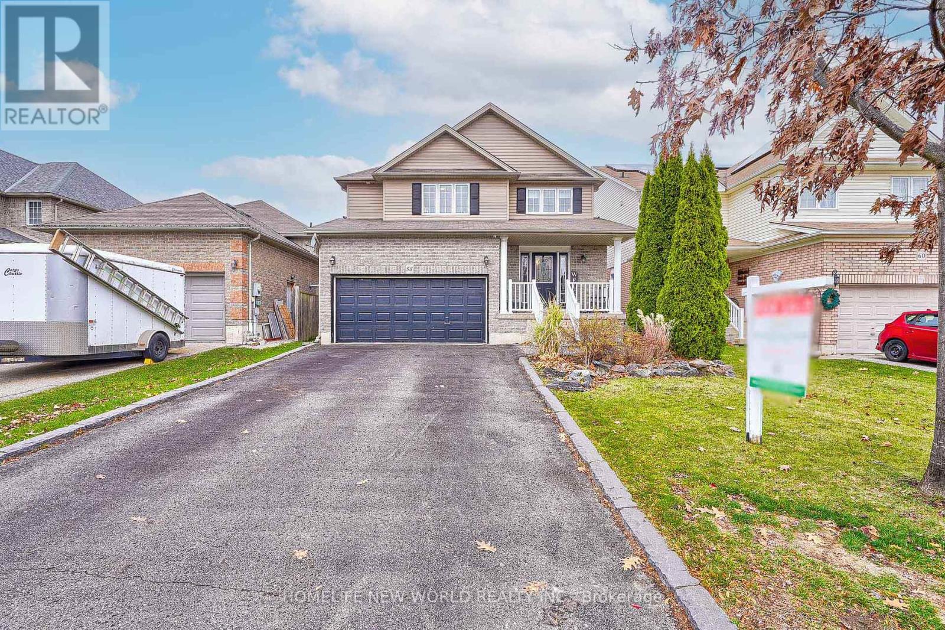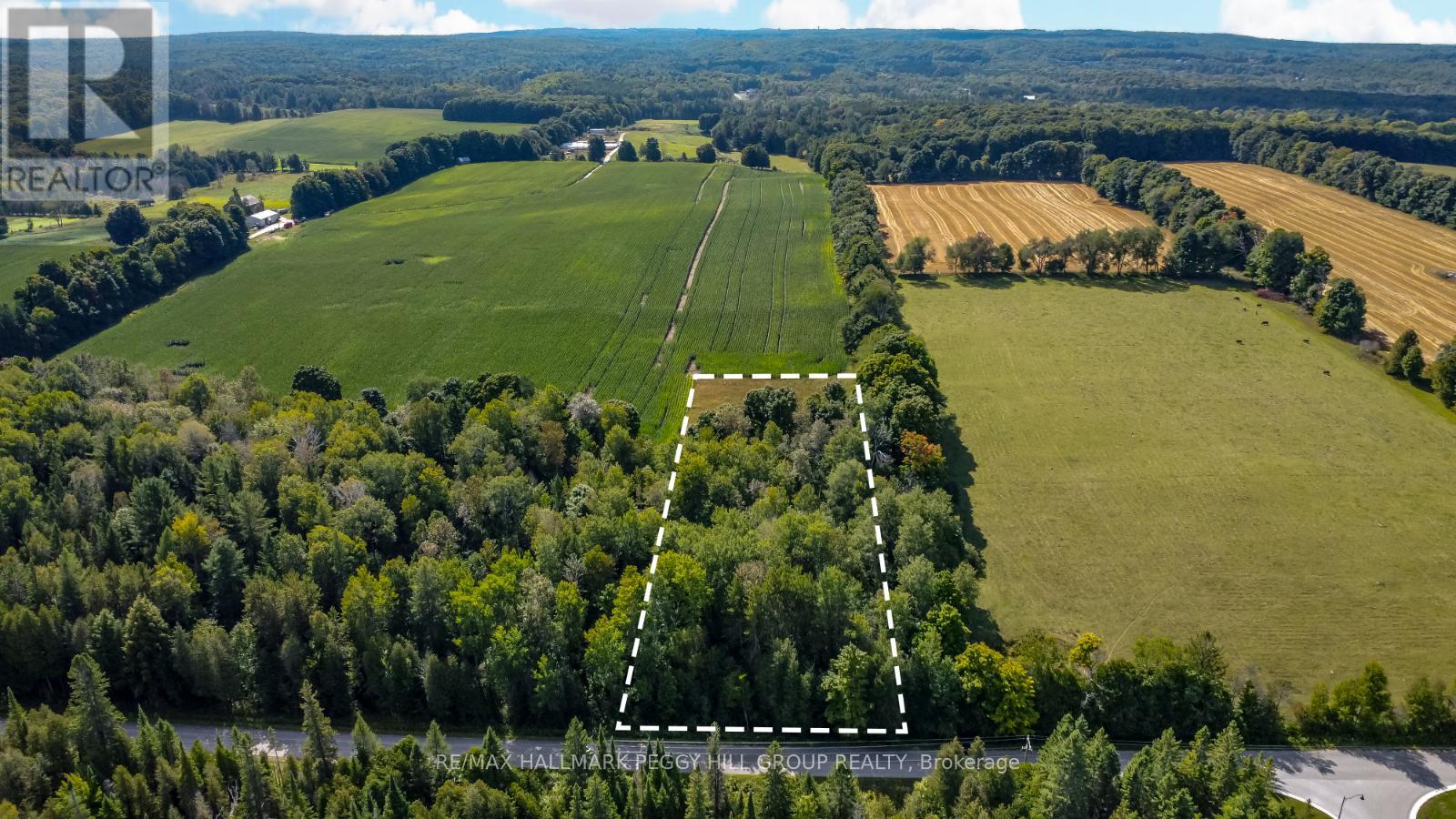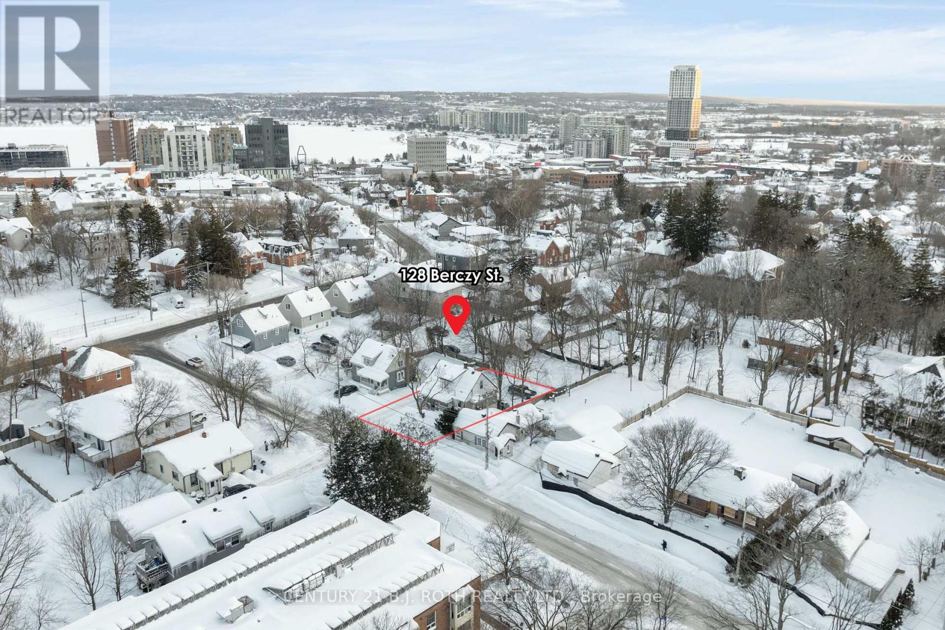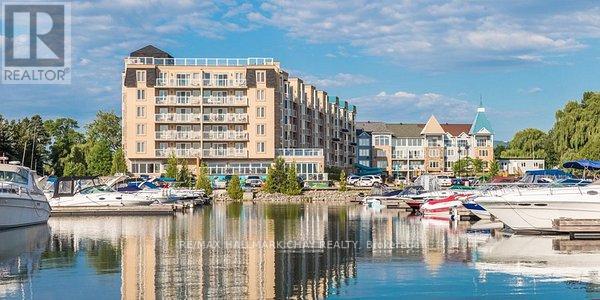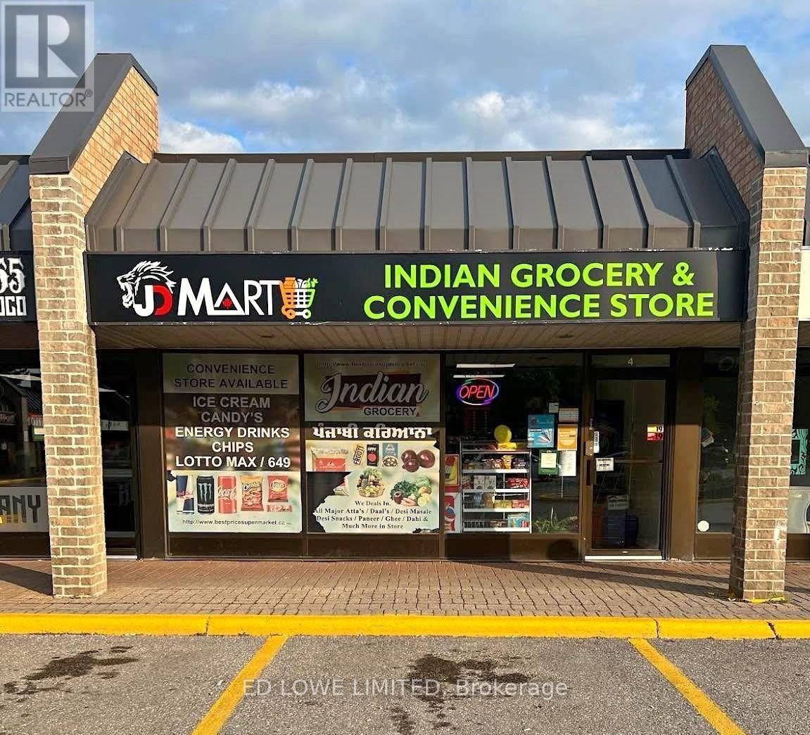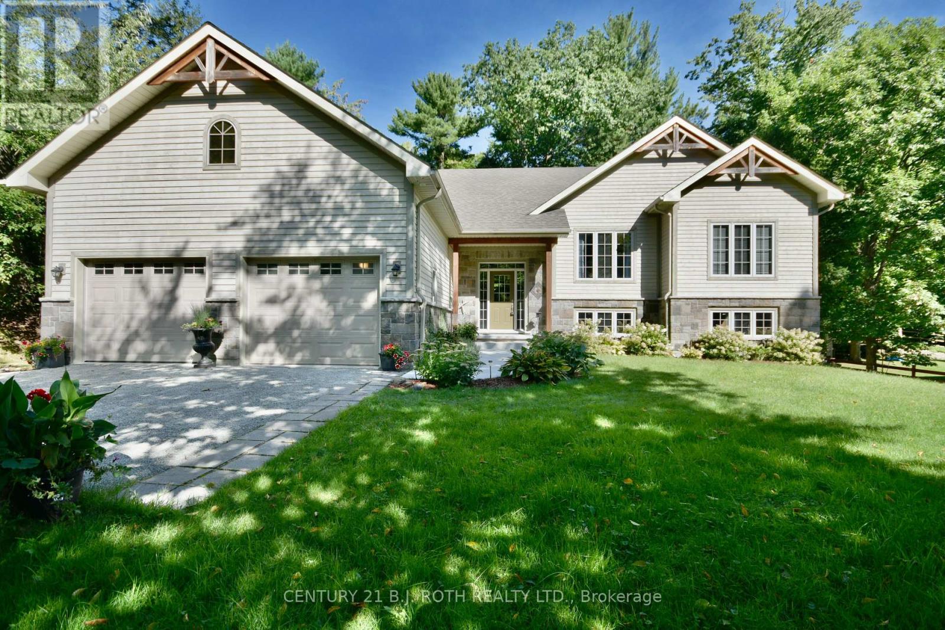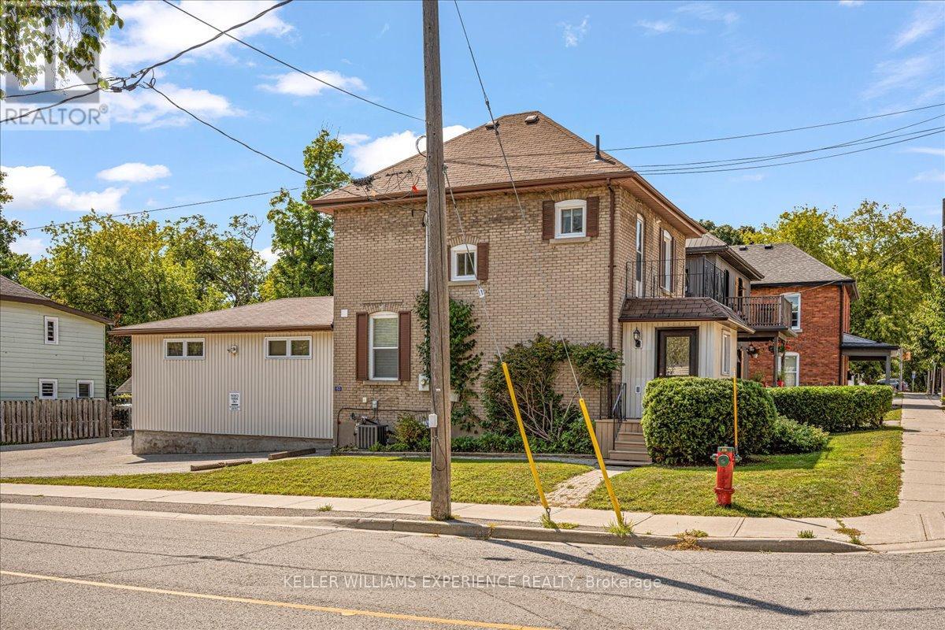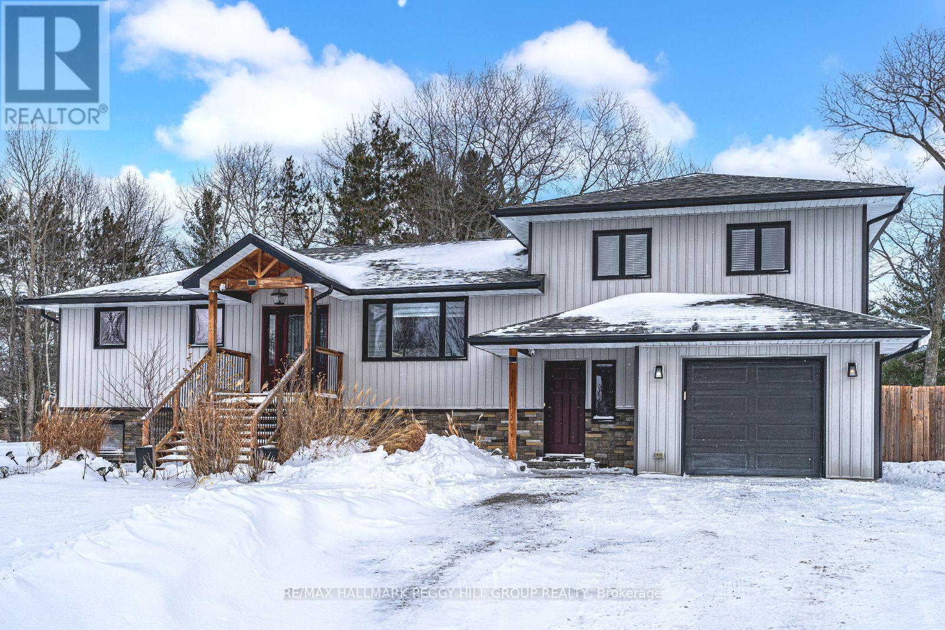58 Sovereigns Gate
Barrie (Innis-Shore), Ontario
Beautiful location at Barrie Innis-Shore area close to Lake Simcoe! Detached home w/4 bedrooms & 3 bathrooms & double garage ~2,100 sq. ft.! Extra Deep Lot! Double Driveway without sidewalk fits 4 cars! South facing w/ lot of sunlight! Main floor hardwood floor throughout! Modern family size kitchen w/center island, double sink, & stainless steels appliance! Fully Finished Basement w/ Large Rec Room & Potential 5th Bedroom! Direct access to garage! Unbeatable Location, Minutes To All Amenities Incl: Park Place Plaza, Shopping, Restaurants, Hewitt's Creek PS, Maple Ridge SS, Clinic, Trails & Lake Simcoe, & HWY 400! Full Driveway W/ No Sidewalk. Backyard W/ Large Deck, Gas Line To BBQ! **EXTRAS** All Existing: Electrical Light Fixtures, Window Coverings & Blinds, S/S Electric Stove, S/S Fridge (2024), S/S Kitchen Exhaust Fan, S/S B/I Dishwasher, Washer, Dryer, Gas Furnace & Equipment, CAC, & Garage Door Opener & Remote. (id:55499)
Homelife New World Realty Inc.
240 Springfield Crescent
Clearview (Stayner), Ontario
BRAND NEW, FULLY UPGRADED, & WAITING FOR YOU TO MAKE IT HOME! Who says you cant turn a brand-new home packed with premium upgrades into a character-filled, HGTV-worthy dream space? This stunning 2-storey home is a blank canvas, ready for your personal touch. Offering 2,588 sq. ft. of open-concept living, it features a modern stone and siding exterior, a covered front porch, and fantastic curb appeal. The attached 2-car garage provides inside entry to the laundry/mudroom. Picture raising your family in a quiet, family-friendly neighbourhood close to everything. Spend your summer days at Wasaga Beach, just 10 minutes away, or tee off at the nearby Mad River Golf Club. In the winter, hit the slopes at Blue Mountain only 25 minutes away, or explore nearby hiking trails year-round. Outdoor activities for the whole family are right at your doorstep. Inside, you will find 9-ft ceilings, upgraded laminate and porcelain tile flooring, and an elegant oak staircase. The kitchen is built for entertaining with a large island, quartz countertops, an apron sink, stylish cabinetry, and a walkout to the backyard with a gas line for BBQs. The bright family room features a cozy gas fireplace, while the open-concept living and dining area provides even more space to gather. Upstairs, there are 4 spacious bedrooms, all wired with Cat5 internet. The primary suite boasts a walk-in closet and an ensuite with a quartz countertop and upgraded tile floors. A second bedroom has its own private ensuite, while bedrooms 3 and 4 share a Jack and Jill bathroom. The unfinished basement offers endless possibilities with oversized windows and a rough-in for a bathroom. Outside, enjoy no rear neighbours and look forward to a lush, green lawn with grass installation on the way. A beautifully upgraded home is offered at a fantastic price. Don't miss your chance to make it your #HomeToStay! (id:55499)
RE/MAX Hallmark Peggy Hill Group Realty
4 - 2 Toronto Street
Barrie (City Centre), Ontario
Updated & Turn-Key 1 Bedroom + Den Penthouse Unit at Grand Harbour! Welcome to one of Barries most prestigious buildings! Enjoy the comfort and convenience of condo living with breathtaking views of Kempenfelt Bay, the marina, and downtown Barrie. This open-concept floor plan features a beautifully updated kitchen W/Stone counters and S/S appliances, refinished hardwood flooring, a convenient den with French doors and a Murphy bed, updated hardware, Laminate and lighting throughout, and a stunningly remodelled ensuite bathroom with heated floors. The unit includes one underground parking spot (Level 1, #57) and one locker (Level 2, #100). Building amenities include a games room, party room with a full kitchen, pool, whirlpool, saunas, fitness centre, library, and guest suites. Located just steps from restaurants, shopping, Centennial Beach, the marina, and the Allandale GO Station, this Southport model is one you wont want to miss! (id:55499)
Century 21 B.j. Roth Realty Ltd.
57-59 Collier Street
Barrie (City Centre), Ontario
Are You Looking For A Prestigious Commercial Space In Downtown Barrie That Combines Modern Efficiency, Strategic Location, And Unlimited Growth Potential? Located On Collier Street In The Heart Of Barries Rapidly Evolving Downtown, This Commercial Property Isnt Just A Workspaceits A Statement. Steps From City Hall, The Courthouse, And Barries Iconic Waterfront, This Is A Space For Professionals Who Understand The Value Of Location, Efficiency, And Foresight. Inside, The Design Speaks To Functionality And Focus: Light-filled Offices, Shared Meeting Rooms, And Well-placed Amenities Like A Kitchen And File Storage Ensure That Every Inch Of This Property Supports Productivity. Dual Access From The Front And Rear, Along With Designated Parking, Makes It As Practical As It Is Professional. But What Truly Sets This Property Apart Is Its Context. Surrounded By Transformative Projectsincluding A 33-storey Mixed-use Tower And A 12-story Rental Developmentthis Address Places Your Business At The Forefront Of Barries Commercial Future. Check It Out For Yourself. What Makes This Property Exceptional? Strategic Positioning: A Location Thats Walkable To Civic Institutions, Cultural Landmarks, And The Vibrant Waterfront. Practical Design: A Layout Optimized For Professionals Who Prioritize Both Form And Function. Impressive Growth Potential: Situated In A District Poised For Long-term Development And Increased Visibility. For Professionalslawyers, Accountants, Medical Practitioners, Or Consultantswho Demand More Than A Standard Office, This Property Offers The Rare Opportunity To Ground Your Business In A Space That Aligns With Your Ambition. This Isnt A Decision To Make Lightlyand Thats The Point. Its An Investment In Your Reputation, Your Business, And Your Future. Arrange A Private Tour Today And See How This Space Can Redefine Whats Possible For Your Practice. (id:55499)
RE/MAX Hallmark Chay Realty
77 Matchedash Street S
Orillia, Ontario
Fantastic Investment Opportunity in the Heart of Orillia ! Turn-key Apartment building boasting 9 fully finished Units. Majority of units have been recently updated with laminate floors, newer appliances, newer windows and modern kitchens. Multiple 1 Bedroom units and one 4 Bedroom units, each unit is separately metered. Walking distance to all amenities, downtown shopping and waterfront. (id:55499)
RE/MAX Hallmark Chay Realty
2960 Line 8 N
Oro-Medonte, Ontario
SERENE AND PRIVATE LOT JUST 30 MINUTES FROM BARRIE & 20 MINUTES FROM ORILLIA! Welcome to 2960 Line 8 Northyour future dream property! This private, ready-to-build lot offers an exceptional opportunity to create your personal sanctuary. Situated just 5 minutes from Horseshoe Valley Resort and close to an estate home neighbourhood, the location offers the best of both worldspeaceful surroundings and easy access to nearby amenities. Whether you're commuting to Barrie (just 30 minutes away) or Orillia (a quick 20-minute drive), you'll love the convenience. With a brand-new Simcoe County District grade school coming soon just 5 minutes away, it's also a fantastic spot for families. The driveway is already installed, and the services are in close proximity (buyer to verify). Imagine crafting your dream home on this blank canvas, surrounded by the natural beauty and privacy youve been searching for. Seize this rare chance to build the life you've always envisioned at 2960 Line 8 Northwhere possibilities are endless! (id:55499)
RE/MAX Hallmark Peggy Hill Group Realty
12 Howard Drive
Oro-Medonte, Ontario
Tucked away on a premium lot, just a short stroll from Lake Simcoe, this stunning 5,200 sq. ft. Tudor-style executive home offers the perfect blend of luxury and tranquillity. From the moment you step inside, the elegant kitchen, designed with a great working layout, along with warm hardwood floors and refined finishes, sets the tone for a home that has been meticulously maintained. The spacious eat-in kitchen, with its vaulted ceiling and stone fireplace, creates a welcoming space ideal for family gatherings. A formal living and dining room, complemented by a cozy family room featuring a second stone fireplace and a walkout to the yard, make this home both grand and inviting. Outside, your private oasis awaits. A sun-drenched saltwater pool with a new pump, heater, and recently replaced liner offers the perfect retreat on warm summer days. Surrounded by mature trees, this backyard paradise is as peaceful as beautiful. With five bathrooms, a primary and jack and jill ensuite bedrooms, and a fully finished basement with a wet bar, there is no shortage of space for family and entertaining. Recent upgrades, including a new furnace, A/C, and professionally painted exterior, mean all that's left to do is move in and enjoy.If you're searching for a home that exudes elegance, comfort, and convenience, look no further. This is more than a houseits a lifestyle. (id:55499)
RE/MAX Hallmark Chay Realty
185 Desroches Trail
Tiny, Ontario
Welcome to 185 Desroches Trail in beautiful Tiny Township. This meticulously designed and custom-built home features over 3700 square feet of finished living space. 6 Beds + 3 full Baths. Built in 2023 with no detail overlooked, it is not your cookie-cutter new build. The bright and open concept Main Level feats 10 ft. ceilings, engineered hardwood floors, pot lights. Gourmet Kitchen entails custom cabinetry, undermount lighting, Granite Countertops, modern tile backsplash, high-end S/S: appliances incl. a gas stove, hood range, plus generous island. Living Room boasts a custom tray ceiling, top of the line Napoleon gas fireplace, custom stone wall and built-ins. Walkout to an expansive 12 ft. x 32 ft. deck from Living & Primary Bedroom allowing for views of lush greenery & private backyard. Spacious Primary suite offers a walk-in closet and a luxurious ensuite bathroom oasis, perfect for winding down and relaxing in. The downstairs offers a fully finished walkout basement, an entertainer's dream complete with a recreational room, games area, large cold cellar, 3 additional bedrooms, and third full Bathroom. Hot Tub dedicated hard wired line. Zebra/blackout blinds throughout the entire house. Expansive asphalt driveway can park 9 cars + Dble car garage with 16 ft. ceilings, Special Order Vertical Lift doors, EV Charging. Sellers stand behind craftsmanship and Quality of Workmanship as evident throughout. This is the perfect home to build beautiful memories with family and friends and enjoy the serene outdoors and crystal-clear waters of Georgian Bay. Quick stroll to the sandy LaFontaine Beach and Park. Few minutes drive to all amenities & shops offered in Midland and Penetanguishene, 90-minute commute to Toronto. Tiny has it all: sandy beaches, trails, farms, boating, golf, horseback riding, cycling, fishing, skiing, snowboarding, skating + so much more. Make it your home and enjoy Tiny with 70 KM of shoreline and 5 public beach parks to start! (id:55499)
Royal LePage Real Estate Services Ltd.
Berkshire Hathaway Homeservices West Realty
128 Berczy Street
Barrie (Codrington), Ontario
Legal Purpose Built Triplex Located Within The Heart Of The City Of Barrie. Long-Term Owner Showcasing Pride Of Ownership & Offering Peace Of Mind For Any Savvy Investor. 1 - 2 Bedroom & 2 - 1 Bedroom Apartments. Each Unit Has Been Renovated Throughout The Years & With Upgraded Insulation Between The Units. Apartment #2 (1 bedroom) is Empty and has recently replaced floors and carpet. The building fire code In 2018. Utility Room With Coined Laundry, Sprinklers, Gas HWT Boiler System, & 4 Upgraded Hydro Panels With Disconnect Switches-1 per Unit & 1 For The Landlord(Utility Common Area). Updated Shingles approx. 8-10 years old.. Landlord Pays Gas + Water. Tenants Pay Base Rent + Hydro. No Rental Equipment. (id:55499)
Century 21 B.j. Roth Realty Ltd.
3117-19 - 9 Harbour Street E
Collingwood, Ontario
Delight in summertime on Georgian Bay! With fully paid fees until 2027, this is your opportunity to invest in a vacation spot in Collingwood.Located on the water with it's own private harbour, Living Waters Luxury Resort and Spa offers 700 private acres to explore with water sports,hiking, mountain biking, golf, skiing, snow-shoeing, and an on site spa. Eat at the award winning in-house Lakeside Restaurant and Grill or delightin the restaurants and nightlife scene Collingwood has to offer. This is a fractional ownership of fully furnished 2 bedroom, 2 bathroom condothat looks towards historic downtown Collingwood. Each owner is entitled to 3 assigned weeks of use annually. All taxes and maintenance feesare pre-paid on this unit until 2027! You can use it as a whole to sleep up to 8, or "lock off" one side to stay while you rent the other for income.Enjoy the benefit of trading your weeks with another owner, or trade with one of the many international locations around the globe. Enjoy your Sunday check-in for 2 prime summer weeks in 2024 of July 20th and July 27th, and a week of autumn time November 9th! Inquire today to learn more and don't miss out on summertime in Collingwood. (id:55499)
RE/MAX Hallmark Chay Realty
570 Laclie Street
Orillia, Ontario
570 Laclie Street is located in north Orillia at the intersection of Laclie Street, Hughes Road and Ferguson Road. The 1.287 AC triangular parcel has approximately 600' of frontage on the east side of Laclie Street. Property borders Ferguson Road at the rear of the parcel which appears to be an unassumed road / opened allowance that intersects with Hughes & Sundial Drive at the north and south boundaries. Property can be serviced as municipal water and sanitary lines / storm sewers, as well as natural gas, electricity, high speed interest and telephone are located on all surroundings streets. This parcel is located just 750m west of the shores of Lake Couchiching and 750m south of closest Highway 11 interchange. In 2021, the City of Orillia approved a rezoning from C4(i)H2 to R5-13i(H2) to allow for a 7-storey building with 70 dwelling units. While the site has been rezoned for a 70 unit, 7 storey building, the current rendering and site plan indicates ground floor parking with five floors of residential for a total of 6 storeys. consisting of 70 residential condo units and 91 parking spaces, Unit mix: 52 One-Bedroom Suites, 8 Two-Bedroom Suites and 10 Three-Bedroom Suites, with a 1.3 parking ratio. Total GFA = 91,446SF / Total NSA = 82,271 SF - Site coverage of 23.15%. Zoning By-Law Amendment 2021-37 allows for density of 133.89 units / hectares. Current Development charges for project estimated to be $1,295,588 based on current DC for residential. To be re-assessed - estimated to be $11,000 for 2025. (id:55499)
Sutton Group Incentive Realty Inc.
570 Laclie Street
Orillia, Ontario
570 Laclie Street is located in north Orillia at the intersection of Laclie Street, Hughes Road and Ferguson Road. The 1.287 AC triangular parcel has approximately 600' of frontage on the east side of Laclie Street. Property borders Ferguson Road at the rear of the parcel which appears to be an unassumed road / opened allowance that intersects with Hughes & Sundial Drive at the north and south boundaries. Property can be serviced as municipal water and sanitary lines / storm sewers, as well as natural gas, electricity, high speed interest and telephone are located on all surroundings streets. This parcel is located just 750m west of the shores of Lake Couchiching and 750m south of closest Highway 11 interchange. In 2021, the City of Orillia approved a rezoning from C4(i)H2 to R5-13i(H2) to allow for a 7-storey building with 70 dwelling units. While the site has been rezoned for a 70 unit, 7 storey building, the current rendering and site plan indicates ground floor parking with five floors of residential for a total of 6 storeys. consisting of 70 residential condo units and 91 parking spaces, Unit mix: 52 One-Bedroom Suites, 8 Two-Bedroom Suites and 10 Three-Bedroom Suites, with a 1.3 parking ratio. Total GFA = 91,446SF / Total NSA = 82,271 SF - Site coverage of 23.15%. Zoning By-Law Amendment 2021-37 allows for density of 133.89 units / hectares. Current Development charges for project estimated to be $1,295,588 based on current DC for residential. To be re-assessed - estimated to be $11,000 for 2025. (id:55499)
Sutton Group Incentive Realty Inc.
3 Cypress Point Street
Barrie (Ardagh), Ontario
MOVE-IN READY 2-STOREY WITH LEGAL SECOND UNIT IN PRIME BARRIE LOCATION! Located in a highly sought-after Ardagh neighbourhood, this property boasts strong rental demand, making it ideal for multi-generational living or potentially generating additional income with its legal second unit. Impressive curb appeal delights with its stately brick facade, a covered porch, a double-door entry, and a double garage with inside access. Step into over 3,100 sq. ft. of finished living space in this stunning home, built in 2020, offering modern design, convenience, and endless versatility! Enjoy soaring 9 ceilings, pot lights, and an open-concept layout that flows effortlessly. The main floor includes a gas fireplace in the great room, a modern kitchen with sleek white cabinetry, stainless steel appliances, a large island, and a convenient walkout to the back deck. Entertaining is a breeze with a large wooden deck featuring two pergolas, one covered over the BBQ area, and a relaxing hot tub. Upstairs, the expansive primary bedroom is complete with a wall-mounted fireplace, double closets, and a 5-piece ensuite. Two additional bedrooms share a 3-piece Jack and Jill bathroom, while the 4th bedroom is accommodated by a separate 4-piece main bathroom. The second unit in the lower level features its own separate entrance, a bright kitchen, living room, bedroom, den, and a sleek 3-piece bathroom. Located steps from Muirfield Park, playground, and scenic trails, this home is also a quick drive to golf courses, schools, and all amenities. Additional features include a water softener, convenient main-floor laundry, and a turn-key move-in experience. Whether you're looking for your forever home or an income-generating opportunity, this home truly has it all. Dont wait, this stunning property wont last long! (id:55499)
RE/MAX Hallmark Peggy Hill Group Realty
4 - 221 Cundles Road E
Barrie (Cundles East), Ontario
Convenience Store + South Asia Grocery Store for sale. Nicely set-up & located in a prime location in North end Barrie. High profit & steady Income. Well known to the South Asia locals in the area. Lots of potential: i.e. Beer/Wine, Lotto, Plaza located in the Business Area of North Barrie beside an Anchor Plaza with stores: Giant Tiger, Dominos Pizza, Tim Hortons, Stacks, and more... Current Rent: approx. $3,800/mo (TMI Incl). Lease to expire August 2025, however landlord potentially agreeing to renew for additional 5 years option with new owner/buyer. Inventory is extra. Perfect for operating by a couple/family. Full training will be provided. All numbers to be verified by Buyer. Store Revenue includes but not limited to Convenience Products and Groceries, Lotto, Cigarette, ATM, Take out food (Samosa, Chai). More services can be added like; Bitcoin Machine, Purolator/DHL/Amazon parcel Service, Printing & Photo service, Ria Money transfer and more. Potential to make take out restaurant at the back storage area and manageable business as Asian Grocery / Convenience store plus take out place. Great family run business, no employee expense is needed as store is small and manageable with 2 people. Grocery suppliers can deliver mostly 90 percent of inventory. Do not go direct. (id:55499)
Ed Lowe Limited
200 Dunsmore Lane
Barrie (Georgian Drive), Ontario
UPDATED DETACHED HOME FOR UNDER 700K - PERFECT FOR FIRST-TIME BUYERS! Attention first-time home buyers: your search ends here! Welcome to 200 Dunsmore Lane, an incredible opportunity to own a move-in-ready detached home in Barries desirable north end for under 700K! This property offers unbeatable value with modern updates, a fantastic layout, and a location that checks every box. Step inside to a freshly painted interior featuring some new doors, baseboards, and stylish pot lights. The renovated kitchen impresses with sleek grey cabinetry, a complementary countertop, a tiled backsplash, a newer fridge and stove, and a walkout to a fully fenced backyard complete with a handy shed for extra storage. Retreat to the upper level featuring three bright bedrooms, perfect for family living or creating a home office. The finished basement boasts a spacious rec room and a stunning bathroom with a glass door shower, offering additional living space to relax or entertain. Key updates include a newer furnace, A/C, shingles, upgraded washer, dryer and hot water heater, plus a battery backup sump pump for peace of mind. With an attached garage offering convenient inside entry, easy access to Hwy 400 and Hwy 11, and proximity to Georgian College, RVH Hospital, and all the amenities of Barries vibrant north end, this home is ideal for those taking their first step into the market. Dont miss out on this rare opportunity, start your home ownership journey now! (id:55499)
RE/MAX Hallmark Peggy Hill Group Realty
76 Garden Drive
Barrie (Allandale Heights), Ontario
Top 5 Reasons You Will Love This Home: 1) Move-in ready and beautifully refreshed with freshly painted walls, brand-new flooring, an updated kitchen, and stylishly renovated bathrooms for a modern and inviting feel 2) Prime central location in Barrie, just moments from schools, shopping, dining, the Allandale Waterfront GO Station, and major highways, including Highway 400, excellent for commuters and growing families 3) Charming covered front porch presenting a cozy spot to unwind, while the fully fenced backyard provides privacy and space for outdoor enjoyment 4) Attached garage delivering ample storage, ensuring plenty of room for your vehicle and everyday essentials 5) Sun-filled main level boasting a seamless open design, along with a spacious basement brimming with potential, ideal for a recreation space, home office, or additional living area. 1,705 fin.sq.ft. Age 39. Visit our website for more detailed information. *Please note some images have been virtually staged to show the potential of the home. (id:55499)
Faris Team Real Estate
16 Macedonia Circle
Tiny, Ontario
This 3-bedroom, 2-bathroom home is within walking distance of Lafontaine Beach. The main floor has an open-concept layout with plenty of natural light. The kitchen features granite countertops, a large island, and flows into the living room with vaulted ceilings, a gas fireplace, and deck access.A separate dining area fits an 8+ person table, making it great for gatherings. The primary bedroom includes a walkout, a 4-piece ensuite, a walk-in closet, and loft storage. Two additional bedrooms and a 4-piece bath complete this level.The front foyer has a mudroom, laundry area, and access to the double garage. The unfinished basement, with large above-grade windows and a walkout to the side yard, offers potential for customization.Built for energy efficiency, the home includes an ICF foundation, on-demand hot water heater, and radiant heating. Close to the beach and a popular local deli, this home is ready for you to move in. Water is included in your tax bill. Book your showing today! (id:55499)
Century 21 B.j. Roth Realty Ltd.
153 Colborne Street W
Orillia, Ontario
Commercially Zoned C2-27(H). Charming Vintage Commercial Building next to Soldier's Memorial Hospital. This is a perfect fit for a Medical Clinic, a Business, a Professional or Administrative Office. Step into a piece of history with this beautifully converted vintage property, ideally located just moments from the hospital. 1771 sq ft of office space plus a dry useable crawlspace of 600 sq ft. A recent addition in 2008 expanded the main floor to make this unique space. This commercial building seamlessly blends character with modern functionality, making it an exceptional choice for any savvy business. The Property Highlights a versatile space with 12 rooms designed to foster a welcoming and professional environment for patients, clients, and staff alike. Convenient Amenities with 2 well-appointed bathrooms and a dedicated kitchen/staff lunchroom, this layout supports a productive workflow and staff comfort. Ample Parking at the rear for 5 vehicles, providing easy access for both staff and clients. The Modern Upgrades boast a newer furnace (2016), an air conditioning system (2016), a new hot water heater (2024), upgraded 200 AMP service (2007), new windows on the 2nd-floor (2023), freshly painted in (2024), and a newer shingled roof. The renovation and extension in 2007 modernized the building while preserving its unique vintage charm, creating an inviting atmosphere. The current property zoning C2-27(H) is perfectly positioned for various business uses or medical practices. You do not want to miss the chance to make this inviting and strategically located space your own and elevate your client experience to the next level with your own Commercial location. (id:55499)
Keller Williams Experience Realty
3524 Isla Way
Severn (Port Severn), Ontario
An architectural masterpiece on Gloucester Pool, this stunning waterfront retreat is a seamless blend of modern luxury & natural beauty. Designed by award-winning David Small Designs & crafted by Profile Custom Homes, this year-round sanctuary offers ultimate privacy, impeccable craftsmanship & breathtaking views. Step into the dramatic 2-story foyer, where soaring ceilings & open-concept design set the stage for effortless entertaining. The expansive living space flows seamlessly to a spacious deck featuring an outdoor kitchen & BBQ, perfect for hosting under the stars. A true showstopper, the Muskoka Room boasts a grand stone wood-burning fireplace & beverage station, creating the ultimate space for relaxation. The main level is anchored by a serene primary suite with spa-like 5-pc ensuite & generous walk-in closet. A stylish home office/library, dreamy laundry room & mudroom with built-in pet wash station & thoughtfully designed spaces add to the homes exceptional functionality. Upstairs, four additional bedrooms & two baths offer comfort & privacy, while a versatile loft provides extra space for work or play. The lower level is designed for entertainment & rejuvenation, featuring a spacious rec & games area with bar, two additional bedrooms, a full bath, private gym & ample storage. Walk out to a flagstone patio with serene water views, making every moment feel like a getaway. This property is equipped with state-of-the-art mechanicals, net-zero certification with solar & stunning granite pathways leading to a custom-designed sports court. A detached workshop with additional vehicle storage completes this extraordinary offering. Located on the Trent Severn Waterway just one lock from Georgian Bay this rare find provides convenient access to golf courses, skiing, shopping, and restaurants. With easy access to Highway 400 and just 1.5 hours from the GTA, this waterfront dream home is an unparalleled opportunity to own a piece of paradise. (id:55499)
The Agency
26 Golfdale Road
Barrie (Sunnidale), Ontario
Welcome to this charming three-bedroom, two-bath townhouse, perfect for first-time buyers or Investors! Recently renovated with brand-new floors, freshly painted throughout, and an Updated kitchen, it offers a bright modern feel. Enjoy the convenience of nearby amenities, easy transit access, and a partially finished basement ready for your personal touch." (id:55499)
RE/MAX Hallmark York Group Realty Ltd.
45 Evergreen Avenue
Tiny, Ontario
TURN-KEY BUNGALOW WITH ELEGANT FINISHES & IN-LAW SUITE POTENTIAL NEAR GEORGIAN BAY! This impeccably constructed bungalow, built in 2019, is set on a spacious 82 x 189 ft lot, offering 0.36 acres of privacy and natural beauty with mature trees surrounding the property. Designed for both style and function, the open-concept interior is bright and welcoming, showcasing vinyl plank flooring, pot lights, and tasteful neutral finishes throughout. At the heart of the home, the stunning kitchen impresses with stainless steel appliances, a generous butcher-block island, pendant lighting, sleek white cabinetry, an apron-style sink, and a subway tile backsplash. The adjoining dining and living areas are perfect for gatherings, featuring custom built-ins, a shiplap feature wall, and large windows that fill the space with natural light. The spacious primary bedroom is tucked away in a private section of the home, separate from the other bedrooms, and includes a large walk-in closet and an elegant ensuite. The bright lower level offers in-law potential, complete with 8.5-ft ceilings, a walk-up entrance to the garage, a large rec room with a bar area, a bedroom, and a full bathroom. Additional highlights include a fully insulated attached double-car garage with drive-through access, a high-efficiency furnace, and a 200-amp electrical panel for reliable comfort and energy efficiency. Situated near Georgian Bays beaches, parks, grocery stores, dining, schools, and outdoor recreational activities, this modern, move-in-ready home offers comfort in a quiet and peaceful location. Dont miss the chance to make this exceptional property yours! (id:55499)
RE/MAX Hallmark Peggy Hill Group Realty
16 Bridle Trail
Springwater (Midhurst), Ontario
EXCLUSIVE LUXURY HOME IN FOREST HILL ESTATES WITH AN IN-GROUND POOL, WALKOUT BASEMENT & TRIPLE-CAR GARAGE! This extraordinary luxury home in the prestigious Forest Hill Estates of Midhurst offers a dream lifestyle just minutes from Barries top amenities, scenic trails, and parks. Situated on just over an acre, this property features a triple-car garage, a large driveway, and a backyard oasis backing onto a lush forest. Enjoy warm summer days by the in-ground saltwater pool, surrounded by interlock stone, while taking in the sights and sounds of nature right in your own backyard. Designed for entertaining, the open-concept main floor is a showstopper with soaring 16-foot vaulted ceilings, hardwood floors, built-in speakers, and oversized windows that flood the space with natural light. A sleek linear fireplace with a slate surround creates a stunning focal point in the great room, while the chefs kitchen impresses with granite countertops, stainless steel appliances, a beverage fridge, a stone backsplash, and a spacious island perfect for hosting. The primary suite is a private retreat featuring breathtaking views, a vaulted ceiling, a walk-in closet, a private deck walkout, and an opulent 5-piece ensuite with an oversized glass shower. A stairway with floor-to-ceiling windows leads to the finished lower level, where hardwood floors, a gas fireplace, two covered walkouts, and impressively sized windows elevate the space. The media room with a projector and screen offers endless entertainment, while the flexible home gym area can be customized to suit your needs. A lower-level bedroom with dual closets and an updated 3-piece bathroom with a walk-in glass shower provides a comfortable space for guests or extended family. This breathtaking home is a rare opportunity to experience luxury, privacy, and natural beauty all in one stunning package! (id:55499)
RE/MAX Hallmark Peggy Hill Group Realty
6 - 739 Concession 15 Road W
Tiny, Ontario
Not a Condo - Not a Co-op! Your Beachfront Retirement Paradise Awaits! Retirement or Cottage Investment. This Fully Winterized WATERFRONT Cottage could be yours! Escape to 739 Concession 15 West #6, a charming, fully furnished two-bedroom retreat designed for a relaxed, worry-free retirement. Nestled on a pristine, clean sandy beach with 258 feet of private access, every day here feels like a vacation.**Prime Location, Unmatched Convenience** Ideally located just 1.5 hours from the GTA, this delightful home offers a perfect balance of Georgian Bay tranquility and easy access to modern amenities. Enjoy nearby shopping, dining, and services with Midland only minutes away and Barrie a short drive all while relishing your own peaceful oasis. This property is located across the Bay from Beautiful Blue Mountain, offering exceptional recreational opportunities and stunning views.**Hassle-Free Ownership** Forget about tedious upkeep. Maintenance fees cover property taxes, heating, water, snow removal, satellite TV, and the upkeep of the grounds and pool. This means more time for you to relax and enjoy your golden years without the burden of extra expenses.**True Ownership, Total Freedom** Unlike timeshares or co-ops, this cottage/home is truly yours. Enjoy the freedom to use your personal retreat whenever you desire, creating cherished memories or welcoming family and friends without restrictions.**Resort-Style Comforts and Modern Amenities** Step into a warm, inviting space featuring a cozy gas fireplace, updated appliances, and three walkouts to an expansive deck where stunning water views greet you every morning. With resort amenities like a heated saltwater pool and a gentle, shallow beach entrance, leisurely days by the water are yours to savour. Embrace AFFORDABLE BEACHFRONT LIVING without compromise. Discover the perfect blend of comfort, convenience, and Georgian Bay charm at 739 Concession 15 West #6 your very own retirement haven. Not a Retirement Community. (id:55499)
Realty One Group Flagship
78 Front Street S
Orillia, Ontario
This Legal Fourplex 4 unit income property is your answer to positive cash flow and securing your financial freedom! These 4 units have all been freshly renovated from the top to bottom. New windows, floor, paint, etc. Units have undergone major fire code updates. All 4 units have separate hydrometers put in place. Located on a corner lot right by the water in Orillia's up and coming area. The development + vision proposed will turn todays buy into financial returns for years to come! (id:55499)
Homelife/vision Realty Inc.

