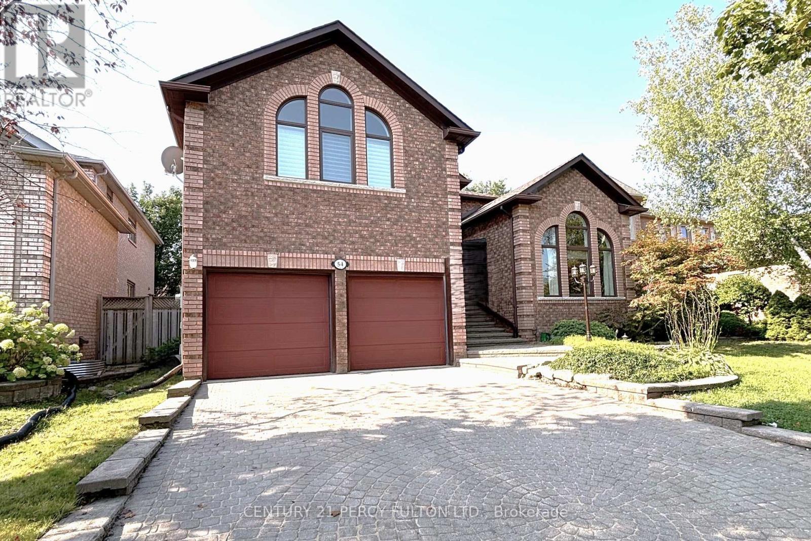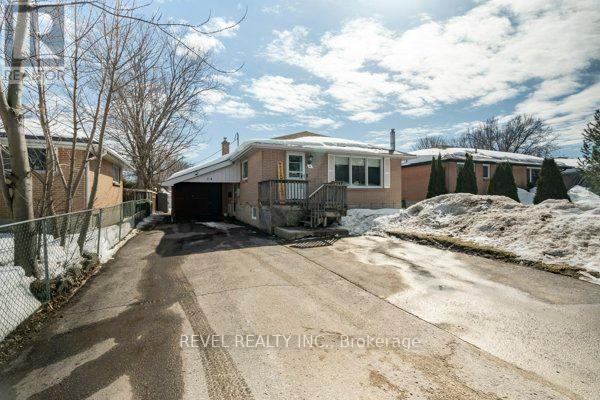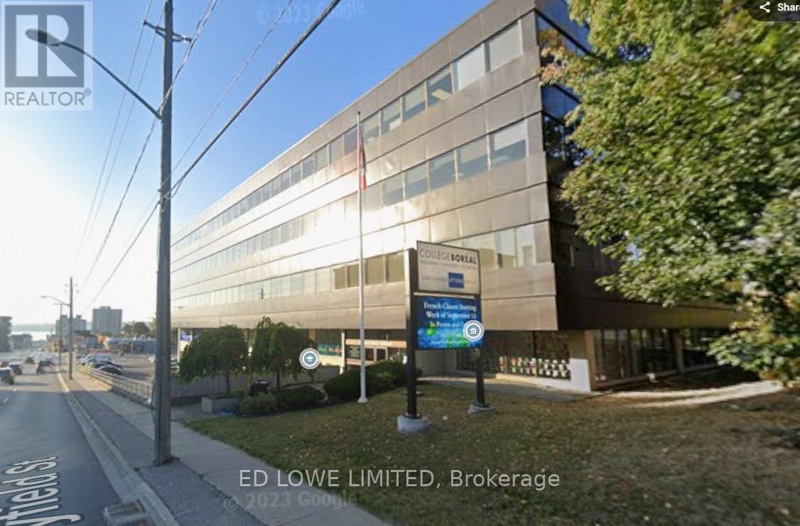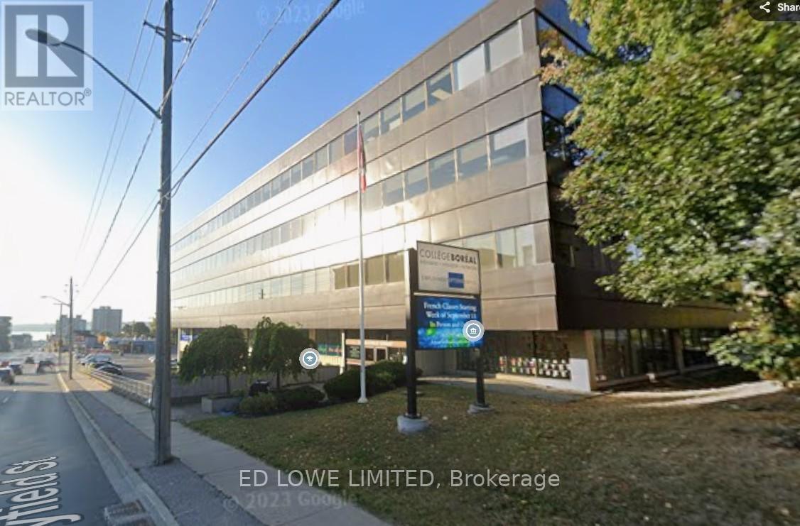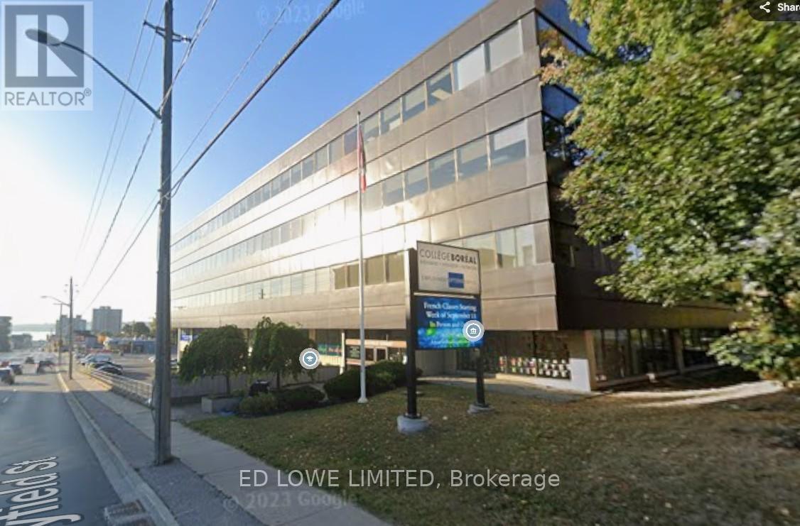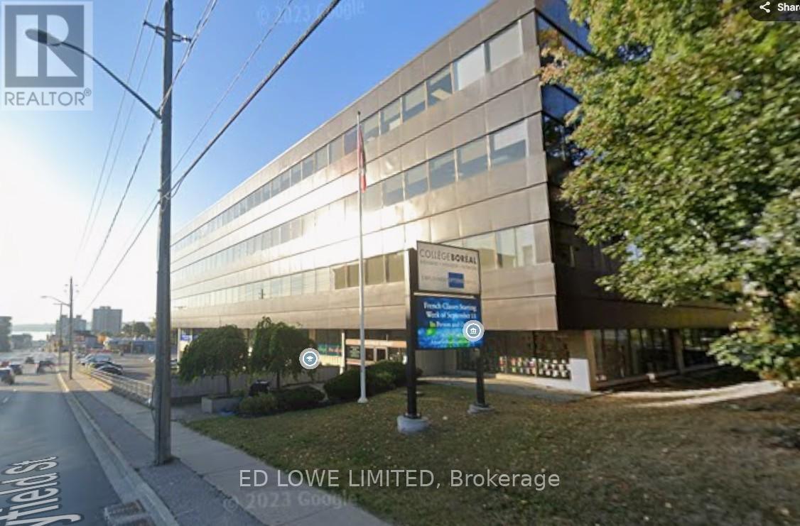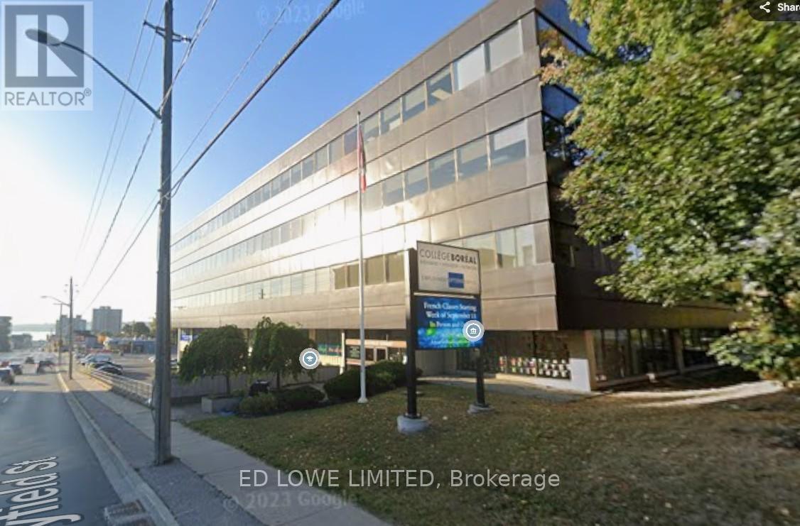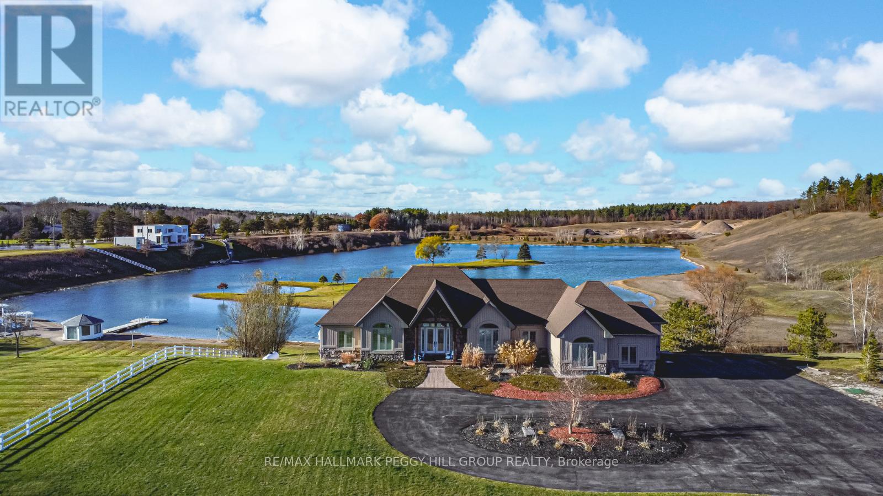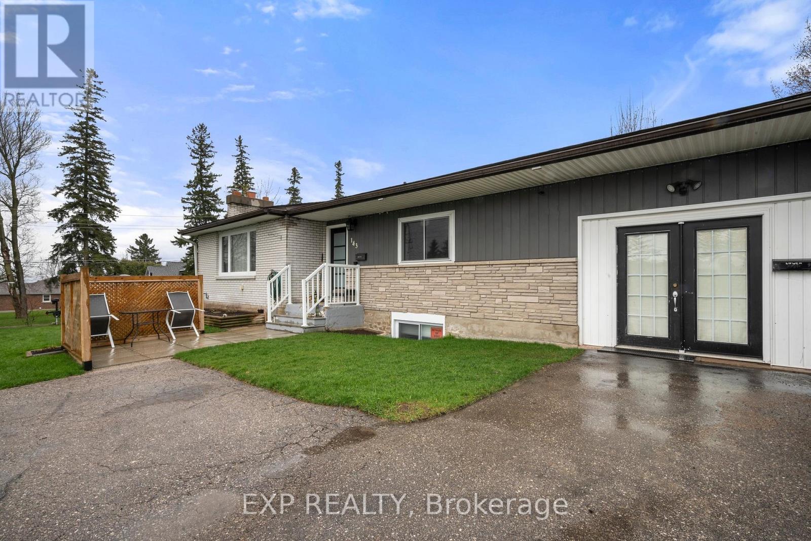54 Cityview Circle
Barrie (Holly), Ontario
This Large Well Maintained Executive Home with Approximately 5000 Sq Ft of Living Space is Located on the Coveted Cityview Circle in the Holly Community, within the broader Ardagh Bluffs area in the South End of Barrie. This Home Welcomes you with an Interlocking Brick Driveway, Beautiful Landscaping, Covered Patio, Double Door Entry, Sky High Ceilings, Winding Staircases, Large Living Room with a Cathedral Ceiling, New Renovated Bright Kitchen with All Wood Cabinets, Quartz Counter Tops and a Breakfast Area with Panoramic Windows looking out to the Private, High-Fenced Backyard with Mature Trees. An Enclosed Home Office and a Cozy Family Room With a Gas Fireplace allows you to Work and Relax at Home in Comfort. The Mudroom Features a Closet, Cabinets, Washer & Dryer, a Laundry Sink and Access to the 2 Car Garage and the Side Yard adding to the Home's Functionality. The Airy 2nd Floor features 4 Generously Sized Bedrooms + 2 Full 5 Pc Bathrooms, including Double Sinks and a Soaker Tub in the Primary Bathroom. The Ample Primary Bedroom Retreat is Equipped with a Walk-in Closet, a Second Closet and a Raised Sitting Area with Panoramic Windows!! All Bedrooms have a Walk-in Closet and Spacious feel. A Newly Finished Basement (2022) with a +1 Bedroom, a 2 Pc Bathroom, Storage rooms, a Work Bench, an Additional Fridge, and an Expansive Rec Room (Theater Room/Exercise Room) Complete this Home. This Home is a Short Drive to Hwy 400, Barrie's Waterfront And All Major Shopping and Amenities. There are several Excellent Schools nearby for Every Age (English and French). It's a Perfect Combination of Luxury, Comfort, and Conveniece! (id:55499)
Century 21 Percy Fulton Ltd.
4 - 25 Saunders Road
Barrie (400 East), Ontario
1600 s.f. Industrial Condo Unit With Mezzanine of 220 s.f. Washroom And Drive In Door. Sprinkler System. Unit Heater In Warehouse. 600 Volts With A Step Down Transformer. Three Phase Power. TMI included. Tenant pays utilities. $100/mo annual escalations. (id:55499)
Ed Lowe Limited
27 - 40 Victoria Crescent
Orillia, Ontario
Welcome to your new home across from Lake Simcoe! This charming multi-level condo offers the perfect blend of comfort and convenience, featuring 3 spacious bedrooms and 2 well-appointed bathrooms, this property is ideal for year-round lake activities just steps from your door. The inviting living room, where large windows and vaulted ceilings create an airy ambiance is sure to impress. Step out onto your private balcony with glass railings perfect for summer BBQs and enjoying warm evenings outdoors or morning coffee surrounded by the natural greenery. The open layout seamlessly connects the kitchen and dining area, making it easy to entertain family and friends, with a cozy nook thats just right for a small office setup.Venture up another level to discover two generously sized bedrooms, each bathed in natural light and equipped with ample storage space. The main 4-piece bathroom conveniently completes this floor.The top floor is dedicated entirely to the primary bedroom, this room promises privacy and relaxation, and includes a walk-in closet, ensuring ample space for your wardrobe and storage. Additional perks to this property include a single built in garage, providing both storage and parking for the winter months, plus a small fenced front yard for added privacy.The complex itself is beautifully landscaped and features a well-maintained in-ground outdoor pool, perfect for those summer days. With extra parking available, this condo truly offers a great space for first time buyers or small families. Don't miss your chance to call this inviting property home! (id:55499)
RE/MAX Hallmark Chay Realty
2872 Old Second Road S
Springwater (Midhurst), Ontario
Build your dream home in prestigious Willow Creek Estates, Midhurst! This exclusive opportunity offers a high-efficiency custom home with modern designs, premium finishes, and sits on a spacious 1.3-acre private lot surrounded by environmentally protected land, providing serene views you wont believe until you see them. Located just 9 minutes from R.V.H and 12 minutes from Georgian Mall, this sought-after location offers both tranquility and convenience. Don't Miss this Priced to Sell Custom Built Home. (id:55499)
Zolo Realty
206 - 299 Cundles Road E
Barrie (Alliance), Ontario
Top 5 Reasons You Will Love This Condo: 1) Only seven years old and exuding modern charm and style, equipped with an open-concept kitchen seamlessly flowing into the spacious living room, complemented by a covered balcony, perfect for relaxation 2) Two full bathrooms including an ensuite featuring a luxurious walk-in shower and a secondary bathroom displaying a classic bathtub and shower combination 3) Versatile den off the kitchen, ideal as a library, extra storage, bedroom, or an additional workspace, delivering endless possibilities 4) Steps away from an array of amenities, including vibrant restaurants, a Cineplex, grocery stores, gyms, and schools 5) Commuter's dream location with quick access to Highway 400, Highway 11, and just moments from Highway 26, making your daily commute a breeze 1,073 fin.sq.ft. Age 7. Visit our website for more detailed information. *Please note some images have been virtually staged to show the potential of the condo. (id:55499)
Faris Team Real Estate
6988 30/31 Sideroad Nottawasaga
Clearview (Stayner), Ontario
Top 5 Reasons You Will Love This Property: 1) Expansive agricultural estate boasting an impressive 98-acres of pristine land, with a generous 80-acres of productive, workable terrain, with approximately 25-acres thoughtfully and systematically tile-drained to optimize water management, with a carefully designed drainage system directing excess water to the northwest corner, while the back 15-acres naturally drain into a serene bush area in the northeast corner 2) Cozy and well-maintained 1.5-storey farmhouse providing nearly 1,800 square feet of comfortable living space, delivering rustic charm at every corner, making it an ideal retreat for farm life 3) Spacious drive shed complete with a durable dirt floor, offering abundant storage and workspace, while the building features a 20'x20' cement pad workshop, equipped with a powerful 200-amp electrical service as well as repurposed storage barns paired with concrete flooring, hydroelectric power, providing ample space for agricultural and mechanical needs 4) Equipped with three impressive grain storage silos, each 19' in diameter, offering ample capacity for grain storage, while two of the silos are equipped with aeration systems to ensure optimal conditions for stored grains, complete with a 10' deep, 50' circumference manure pit presenting a well-maintained, efficient system for waste management, enhancing the farm's productivity 5) Including a resilient and income-generating solar panel system, installed in 2011, with fully owned, high-efficiency panels consisting of 50 individual units, providing an excellent source of renewable energy, while offering potential revenue generation through energy production. 1,739 sq.ft plus an unfinished crawl space. Age 125. Visit our website for more detailed information. (id:55499)
Faris Team Real Estate
34 Bothwell Crescent
Barrie (Wellington), Ontario
Discover unparalleled comfort and versatility in this meticulously updated bungalow, nestled in the coveted east end. This charming 3+1 bedroom, 2-bathroom home offers a blend of modern upgrades and thoughtful design, perfect for multi-generational living or savvy investors. The main floor features an updated kitchen with stainless steel appliances and breakfast bar, flowing seamlessly into a sunlit living room. You'll also find three generously sized bedrooms and a well-appointed 4-piece bathroom. The expansive lower level has been transformed in 2024 into a private in-law suite, complete with a separate entrance, offering exceptional privacy and independence. This newly renovated space features a spacious living area, a comfortable 4th bedroom, secondary laundry, and a stunning 3-piece bathroom. Updated windows and a new roof (2021) add to the appeal. The R2 zoning provides endless potential! Enjoy a private, fenced yard. Conveniently located near schools, shopping, and highways, it's also just five minutes from Lake Simcoe. This meticulously maintained home is ideal for families or investors. ** This is a linked property.** (id:55499)
Revel Realty Inc.
702 - 414 Blake Street
Barrie (Codrington), Ontario
Heat, Hydro & Water are all included in this beautiful affordable 2 Bedroom Condo, perfectly nestled in the very Heart of our sought-after East-End - Mere blocks from Johnson Beach/Walking-Biking Trail/East-End Plaza & Shoreview Park, and close to RVH Hospital/Downtown Amenities & HWY Access. Enjoy the 7th floor city view from the huge balcony plus the pleasant clean successful neutral décor which flows throughout this nice unit - offering you the perfect opportunity to move in and add your personal touches affordably. Lovely bright clean Kitchen with white cabinetry & white ceramic backsplash - appliances included (Dishwasher & Retractable Faucet are brand new), Very spacious bright Living room with walk-out to the oversized balcony incudes an electric F/P & is open to the Dining room. Being a corner unit provides side wall window which offers an added cross breeze fresh air option. Pleasant 4pc bath with ceramic floors & ceramic tub surround & clean white vanity & fixtures. The same neutral paint & broadloom plus three matching upgraded quality white ceiling fans maintain the successful flowing décor. A large Primary bedroom with oversized deep double mirrored closet. Don't miss this affordable opportunity to settle into this perfectly located & well managed condo building. Immediate Possession Available! (id:55499)
RE/MAX Hallmark Chay Realty
802 - 414 Blake Street
Barrie (Codrington), Ontario
Heat, Hydro & Water are all included in this beautiful affordable 2 Bedroom PENTHOUSE Condo! Boasting a modern upgraded galley Kitchen with rich dark stained cabinetry enhanced with beautiful granite counter tops, white ceramic backsplash & white Apron front sink - offering plenty of granite counter space, pot drawers & a pantry with pull-outs. The living room serving counter cut out allows extra natural light helping the granite shine plus offers you to converse while in the Kitchen. Enjoy the Penthouse 8th floor City View from the huge balcony or through the patio door walk out from the spacious bright Living room which is open to the Dining room offering a huge living area. The Living, Dining, Entrance, Hallway & both Bedrooms are all freshly painted in a modern light off-white paint treatment & finished in matching flowing woodgrain laminate flooring - just waiting for your personal decorating touch! The lovely modern 4 pc bath boasts clean white fixtures, white ceramic tub surround (Grab Bars) and rich dark stained vanity with matching medicine cabinet plus upgraded lighting. More upgrades include: This unit comes with exclusive use of an underground inside parking space #9 & locker #802 plus has a built-in wall unit Air Conditioner, Balcony GFI receptacle & upgraded Breaker Service panel. Ideally nestled in the very Heart of our sought-after East-End - Mere blocks from Johnson Beach/Walking-Biking Trail/East-End Plaza & Shoreview Park, and close to RVH Hospital/Downtown Amenities & HWY Access. Don't miss this affordable opportunity to settle into Penthouse style living in this perfectly located & well managed condo building. Immediate Possession Available! (id:55499)
RE/MAX Hallmark Chay Realty
2082 Centre Avenue
Severn (Ardtrea), Ontario
Top 5 Reasons You Will Love This Duplex: 1) Nestled in a serene neighbourhood, this property offers two fully independent units, each with its own private entrance and separate utilities, ensuring effortless convenience and cost savings, all complemented by ample parking and a private garage for extra storage 2) Crafted with meticulous precision and unwavering attention to detail, built using energy-efficient Insulated Concrete Forms (ICF), this home delivers outstanding durability, impressive energy savings, and year-round comfort for ultimate peace of mind 3) Upper unit showcases a thoughtful, functional design ideal for everyday living, comprising of a spacious eat-in kitchen, three generous bedrooms and the convenience of an in-suite laundry, youll enjoy a harmonious blend of style and practicality 4) The lower unit presents a fantastic income-generating opportunity, whether as an Airbnb or a long-term rental, offering an inviting open-concept design, two cozy bedrooms, and its own in-suite laundry, making it a versatile and valuable addition 5) Prime location, just 10 minutes from the vibrant city of Orillia, 20 minutes from scenic Gravenhurst, and 30 minutes to bustling Barrie, ideal for work or play. 2,072 fin.sq.ft. Age 3. Visit our website for more detailed information. (id:55499)
Faris Team Real Estate
295 Cox Mill Road
Barrie (Bayshore), Ontario
Nestled in an ideal location close to Lake Simcoe, scenic trails, and convenient shopping, this stunning home offers the perfect blend of comfort, style, and functionality. From the moment you arrive, the impressive curb appeal, hardscaping, and beautifully maintained gardens set the stage for what lies inside. Step through the front door into a bright and inviting open-concept living space. The sunlit living room features a large bay window, creating a warm and welcoming atmosphere. The adjacent dining area flows seamlessly into the chefs kitchen, where youll find ample storage, expansive counter space, and a spacious island - perfect for hosting family and friends. The cozy family room, complete with a fireplace and garden doors leading to the back deck, provides the ideal spot for relaxing evenings. The generous primary bedroom offers its own private access to the rear deck, along with a luxurious ensuite bath featuring double sinks and a soaker tubyour personal retreat at the end of a long day. An additional family bedroom and a stylish four-piece bath offer additional family space. A well-sized mudroom with direct garage access adds convenience to this level. The fully finished basement expands your living space with two additional bedrooms, a shared four-piece bath, and a spacious rec room. Whether you envision a home gym, a cozy movie night setup, or a dedicated play area, theres room for it all. Outside, the large backyard is full of possibilities - create a vibrant kitchen garden, host summer barbecues, or let the kids enjoy endless outdoor fun. This home is a rare find, offering space, style, and an unbeatable location. Dont miss your chance to make it yours! (id:55499)
Keller Williams Referred Urban Realty
203 - 136 Bayfield Street
Barrie (City Centre), Ontario
2621 s.f. Professionally finished office space available on second floor, lots of windows with great views. Elevators. Located just north of Barrie's downtown and south of Hwy 400. Common area washrooms. High traffic area. Onsite parking available. $3276.25 /mo + HST Tmi, utilities included. Annual Escalations. Entire floor available for Lease at 15,840 s.f. (id:55499)
Ed Lowe Limited
2nd Fl - 136 Bayfield Street
Barrie (City Centre), Ontario
15,840 s.f. Professionally finished office space available. The entire second floor, lots of windows with great views. Elevators. Located just north of Barrie's downtown and south of Hwy 400. Kitchenette. High traffic area. Onsite parking available. $19,800.00/mo + HST. Tmi, utilities included. Annual Escalations. (id:55499)
Ed Lowe Limited
6083 Vasey Road
Springwater (Elmvale), Ontario
This beautifully updated Waverley home offers a bright, functional layout and modern touches throughout. The main floor features a stunning, recently renovated kitchen with stainless steel appliances, quartz countertops, and a stylish tile backsplash. Sliding doors lead out to a deck overlooking a fully fenced yard perfect for outdoor entertaining. The living room boasts vaulted ceilings, a large window, and plenty of space to relax. Three bedrooms and a sleek five-piece bath complete the main level, with convenient inside access to the 1.5-car garage. The finished basement, accessible through a separate entrance, offers a generous rec room with a projector, a fourth bedroom, a three-piece bath, and a dedicated laundry area. Nestled on a picturesque lot backing onto protected forest with scenic trails, this home is a nature lovers dream. Additional highlights include a 2020 AC unit, 2021 septic pump-out, UV filter for the well, durable metal roof, newer hot tub, and charming apple trees in the front yard. Move-in ready with nothing left to do but enjoy. Book your showing today! (id:55499)
Century 21 B.j. Roth Realty Ltd.
104 - 136 Bayfield Street
Barrie (City Centre), Ontario
834 s.f. Professionally finished office space available on first floor, lots of windows with great views. Elevators. Located just north of Barrie's downtown and south of Hwy 400. Common area washrooms. High traffic area. Onsite parking available. $1042.50/mo + HST. Tmi, utilities included. Annual Escalations. (id:55499)
Ed Lowe Limited
106 - 136 Bayfield Street
Barrie (City Centre), Ontario
2200 s.f. Professionally finished office space available on the first floor, lots of windows with great views. Elevators. Located just north of Barrie's downtown and south of Hwy 400. Common area washrooms. High traffic area. Onsite parking available. $2750.00/mo + HST Tmi, utilities included. Annual Escalations. (id:55499)
Ed Lowe Limited
108 - 136 Bayfield Street
Barrie (City Centre), Ontario
493 s.f. Professionally finished office space available on first floor, lots of windows with great views. Elevators. Located just north of Barrie's downtown and south of Hwy 400. Common area washrooms. High traffic area. Onsite parking available. $616.25/mo + HST. Tmi, utilities included. Annual Escalations. (id:55499)
Ed Lowe Limited
200 - 136 Bayfield Street
Barrie (City Centre), Ontario
6976 s.f. Professionally finished office space available on second floor, lots of windows with great views. Elevators. Located just north of Barrie's downtown and south of Hwy 400. Common area washrooms. High traffic area. Onsite parking available. $8,720.00/mo + HST. Tmi, utilities included. Annual Escalations. Entire floor available for Lease at 15,840 s.f. (id:55499)
Ed Lowe Limited
200b - 136 Bayfield Street
Barrie (City Centre), Ontario
1812 s.f. Professionally finished office space available on second floor, lots of windows with great views. Elevators. Located just north of Barrie's downtown and south of Hwy 400. Common area washrooms. High traffic area. Onsite parking available. $2265.00/mo + HST Tmi, utilities included. Annual Escalations. Entire floor available for Lease at 15,840 s.f. (id:55499)
Ed Lowe Limited
201 - 136 Bayfield Street
Barrie (City Centre), Ontario
6236 s.f. Professionally finished office space available on second floor, lots of windows with great views. Elevators. Located just north of Barrie's downtown and south of Hwy 400. Common area washrooms. High traffic area. Onsite parking available. $7795.00/mo + HST. Tmi, utilities included. Annual Escalations. Entire floor available for Lease at 15,840 s.f. . (id:55499)
Ed Lowe Limited
1372 Division Road E
Severn, Ontario
INDULGE IN LUXURY ON 2.1 ACRES WITH SHARED OWNERSHIP OF A LAKE & BREATHTAKING VIEWS! Enter a realm of unrivalled elegance and awe-inspiring beauty! This jaw-dropping executive bungalow, set on 2.1 private acres, offers an extraordinary lifestyle with shared ownership of a human-made lake and 32 surrounding acres. The lake is perfect for swimming, stand-up paddleboarding, kayaking, winter hockey, or skating while stocked with smallmouth bass. Just moments from Simcoe County Forest trails, snowmobile trails, skiing, and outdoor adventures are at your doorstep. The curb appeal is simply unmatched, from the striking stone and board-and-batten exterior to the lofty peaked rooflines. Inside, nearly 4,600 finished square feet of open-concept living space showcases expansive lake views through large windows, highlighted by exquisite Brazilian cherry flooring and elegant tray ceilings with pot lights. The heart of this home is the high-end chef's kitchen, with granite countertops, top-tier appliances, an abundance of cabinetry, and a large island with seating. The spacious primary bedroom features a private deck, a walk-in closet, and a luxurious 5-piece ensuite. The custom, one-of-a-kind wrought-iron staircase gracefully leads to the walkout basement, where you'll find radiant heated floors, a spacious rec room with a bar area, three bedrooms, an indoor spa/hot tub room, and a full bathroom. Step into the 3-season Muskoka room for the ultimate in relaxation and entertaining. A triple car insulated and heated garage with high ceilings, a circular driveway with ample parking, and significant updates like newer shingles, A/C, and a boiler hot water tank for radiant heat make this a truly exceptional property. Live the life you've always dreamed of in a home that has it all! (id:55499)
RE/MAX Hallmark Peggy Hill Group Realty
3 Pepin Court
Barrie (Innis-Shore), Ontario
This one is a stunner. Over 4200 sqft of living space backing onto premium lot- conservation/ pond. This 4 br 4 bth home is a real charmer! Basement is finished and can be used as an in law suite! Executive style finishes. Renovated kitchen cabinets, top of the line appliances. Granite counters and new hardware. Wall paneling and crown molding throughout giving the home a prestigious look. Family room has an entertainment unit and gas fireplace. 5 pc master en-suite is renovated in modern finishes incl. quartz counters, rainfall shower head with body massagers. Walk in closet with organizer. Gorgeous basement! Top of the line 2nd kitchen with b/in appliances. Quartz countertop, granite floors, potlights. 4pc bath and 2nd family room with stone surround fireplace and plenty of room to entertain. Premium 54 x 160 ft lot with Backyard oasis with outdoor kitchen station, hot tub and two gazebos overlooking the serene greenspace. New: garage doors, stamp concrete and widened driveway, appliances. (id:55499)
RE/MAX Premier Ragona Sisters Realty
143 Westmount Drive N
Orillia, Ontario
A+ Location For This Updated Legal Duplex. Steps To Great Shops And Minutes To Hwy 11. Walking Distance To Beautiful Orillia Waterfront, Hospital, Downtown Core And Much More. This Income Producing Property Has A Well Thought Out Floor Plan Featuring 2 Units With 2 Beds Each, Both With Separate Laundry Facilities. Large Fully-Fenced Back Yard With Two Storage Sheds On A Well Maintained Corner Lot. Fully Converted Into A Legal Duplex In 2020 With New Furnace, AC, Flooring, Paint, Stainless Steel Appliances, Kitchen, Bathrooms, 4 Car Parking In Driveway. Garage Has Been Converted Into Woodshop/Storage Area. (id:55499)
Exp Realty
Part 2 - 132 58th Street S
Wasaga Beach, Ontario
Fully serviced and cleared building lot available in beautiful and affordable Wasaga Beach. Municipal water, sewers, gas and electrical services are at the lot line. An easy walk within minutes of the sandy waterfront beach! The Part 2 lot on the reference plan has 45 foot frontage, a depth of 95 feet and is available for $239,000. A concept house layout, featuring a raised bungalow with two bedrooms and two bathrooms on the main floor, as well as a separate side entrance to the basement is shown to demonstrate one home building possibility. ATTENTION BUILDERS - this lot is ready to build on now! *For Additional Property Details Click The Brochure Icon Below* Property taxes to be re-assessed. An estimate of the tax amount is listed. assessed as vacant land. (id:55499)
Ici Source Real Asset Services Inc.

