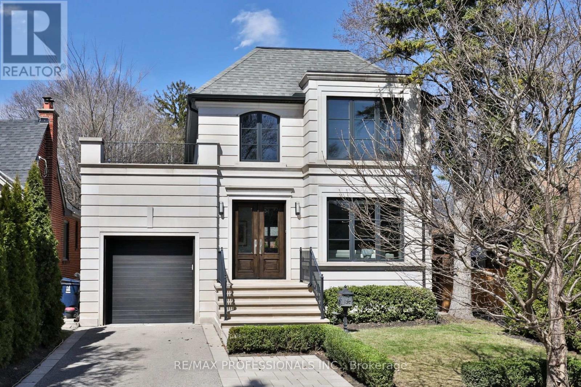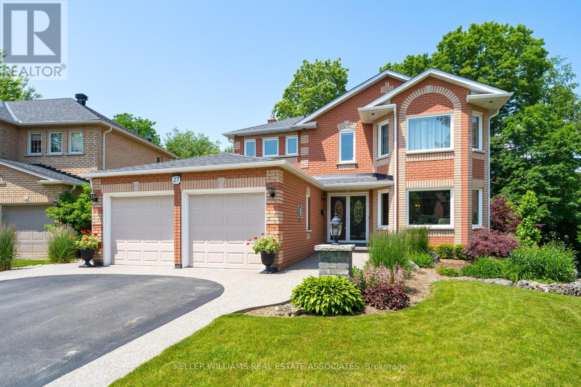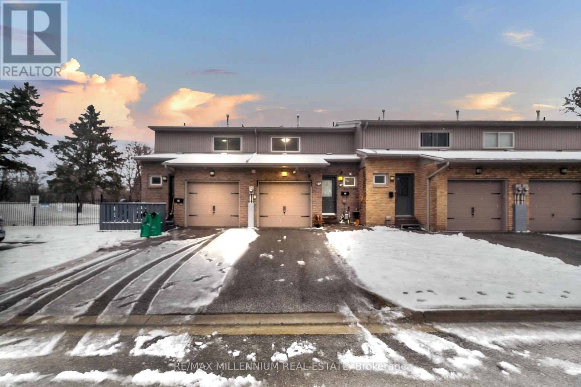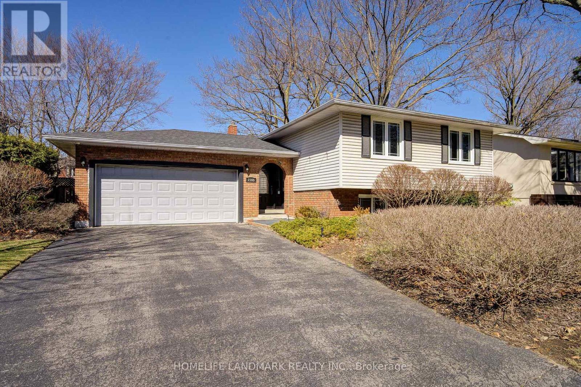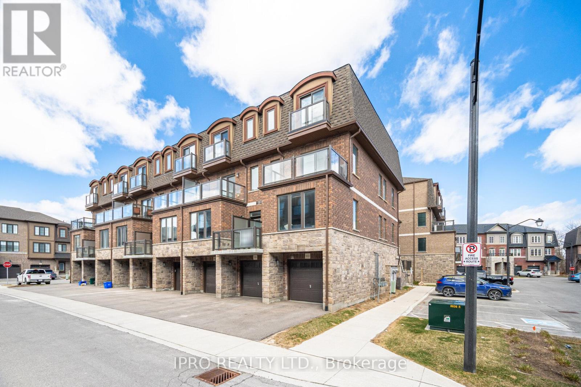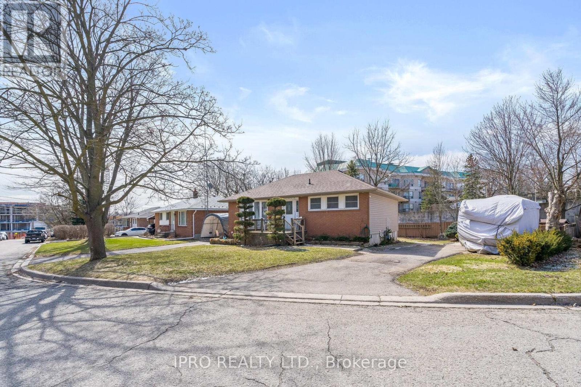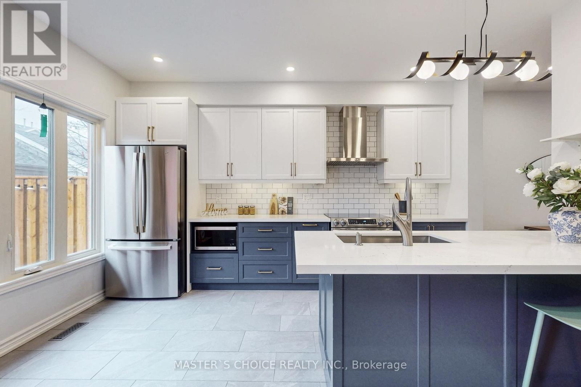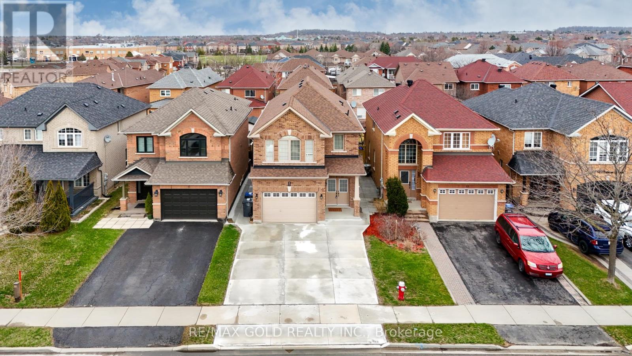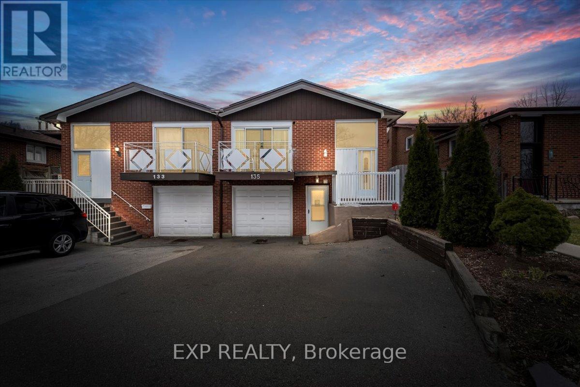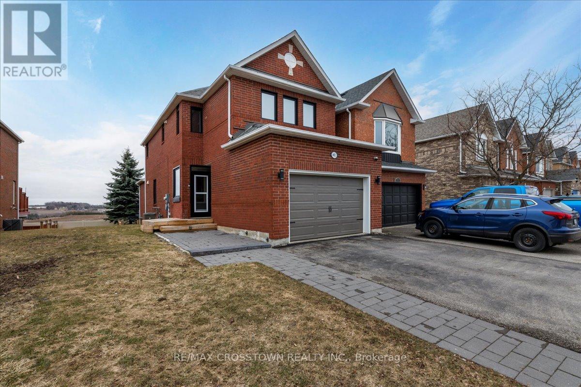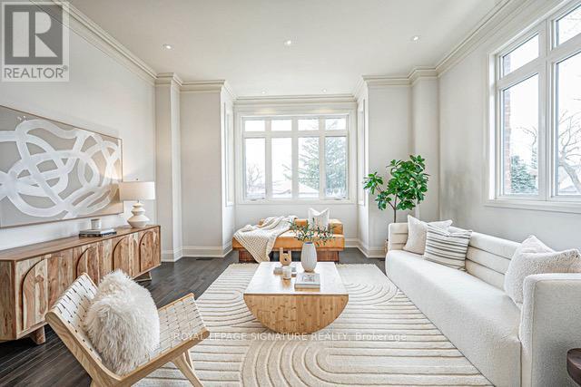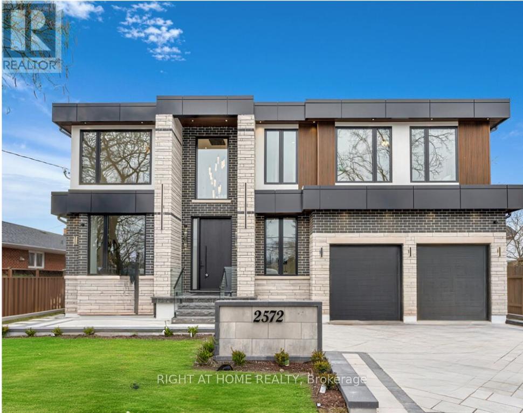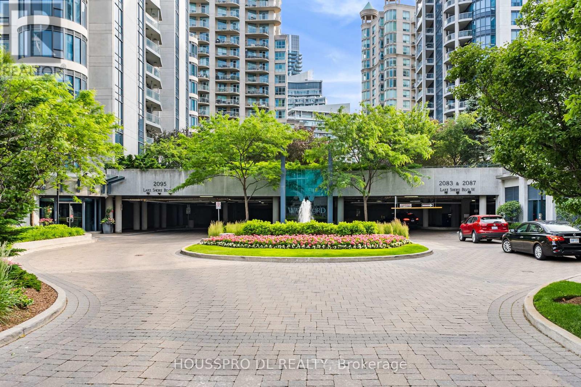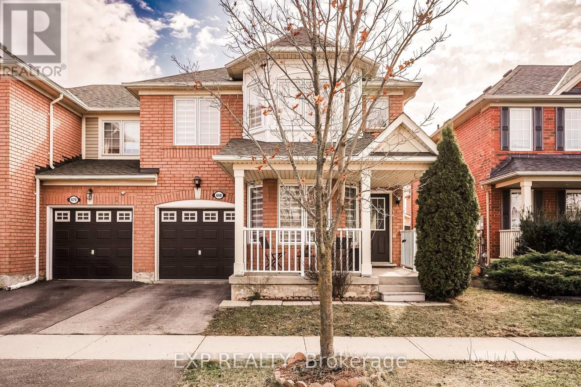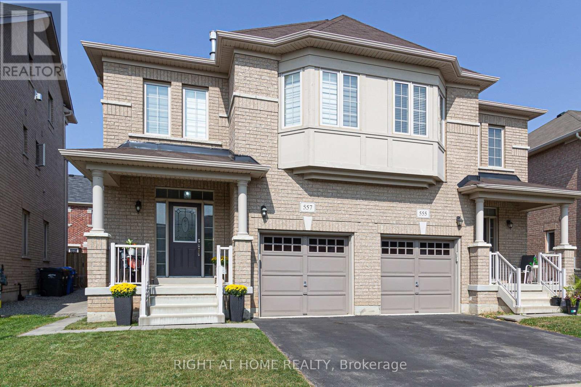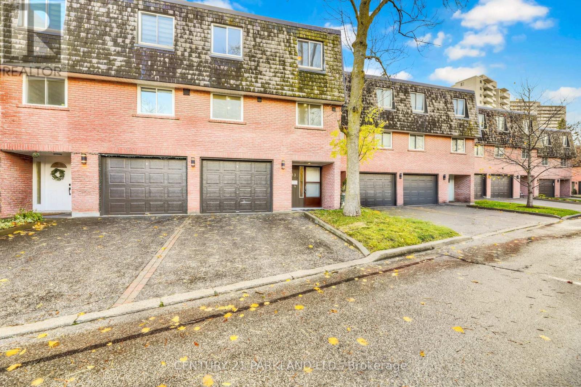1 Lindhurst Street
Brampton (Westgate), Ontario
Gorgeous, immaculate, fully finished home with heated in-ground pool on almost 1/4 acre lot in Bramalea Woods / Westgate, a secluded area, within easy reach of Bramalea City Centre and Highway 410. Coming through the front entrance, you will see and feel the spacious hallway with the curved stairway to the second floor and the formal dining room and living room to your right and left respectively. Down the hallway you will find the 18ft family room with a gas fireplace and the spacious eat-in kitchen with a walkout to the pool patio. On the second floor there are three good size bedrooms plus a huge principal bedroom with a full ensuite bathroom a walk-in closet and a 2 sink vanity area. The finished basement comprises a massive 33ft rec room with a gas fireplace, a 5th bedroom with a mirrored closet and a spacious common area at the bottom of the stairs. This fabulous, all brick home with great curb appeal is situated on a beautifully landscaped lot with a 2 car garage and driveway with space to park 6 cars. The fully fenced back yard has an amazing heated in-ground pool and a concrete patio ( new in 2020 ) and two sheds. (id:55499)
Ipro Realty Ltd.
6 Meadowcrest Road
Toronto (Stonegate-Queensway), Ontario
Nestled in the heart of Thompson Orchard Park, this sophisticated and stylish residence offers a seamless blend of contemporary design and timeless elegance. Step inside to a bright and welcoming foyer that sets the tone for the thoughtfully designed interior. The formal living room features a sleek gas fireplace, creating an inviting space for relaxing or entertaining. At the heart of the home, a chef's kitchen impresses with top-end integrated stainless steel appliances, a waterfall-edge centre island with breakfast bar, and an open flow to the dining area. French doors walk out to a private, landscaped yard complete with a deck and stone patio - perfect for outdoor gatherings. Adjacent to the kitchen, a sky-lit family room adds warmth and natural light, offering a comfortable everyday living space. Upstairs, the second level is anchored by a luxurious primary suite featuring dual double closets, a custom walk-in closet with organizers, and a sky-lit 5-piece ensuite bath. Two additional bedrooms and a beautifully finished 4-piece bath complete this level. The fully finished basement extends the living space with a cozy rec room and gas fireplace, a fourth bedroom, a stylish 3-piece bath, and a well-appointed laundry room. Ideally located just 5 minutes to the subway, Kingsway shops, cafes, and fine dining. Walk to top-rated schools and scenic parks, with an easy commute to downtown and the airports. (id:55499)
RE/MAX Professionals Inc.
2101 Salmon Road
Oakville (Br Bronte), Ontario
Charming 4+1 Bedroom Home on Rare Oversized Lot in Southwest Oakville. Welcome to this warm and inviting two-story home, nestled on a mature and expansive 13,024 sq ft lot in one of Oakville's most sought-after neighbourhoods. Lovingly maintained by the same family for 45 years, this 4+1 bedroom residence offers timeless charm and endless potential. Located just 500 metres from the lake and a short walk to downtown Bronte Village, the harbour, and waterfront trails, you'll enjoy the best of lakeside living in a peaceful, family-friendly community. Coronation Park is just 1 km away, perfect for weekend picnics, playtime, or scenic strolls. The home features a private backyard oasis complete with a pool ideal for relaxing or entertaining all summer long. Whether you choose to renovate, expand, or build new, this rare property presents an exceptional opportunity in a highly desirable location. Don't miss your chance to live in one of Oakville's most cherished neighbourhoods, surrounded by nature, charm, and community. Furnace 2023, A/C 2024, Roof 2005, Central Vac 2020, Pool Heater 2019, Pump 2009. (id:55499)
Royal LePage Realty Plus Oakville
27 Gooderham Drive
Halton Hills (Georgetown), Ontario
Welcome to your dream family home, nestled on a premium pie-shaped lot backing onto the serene Silver Creek Ravine. This beautifully maintained 4+1 bedroom, 4 bathroom home showcases pride of ownership throughout. The spacious main level boasts hardwood floors, an updated kitchen with granite countertops, high-end appliances, and a bright eat-in area leading to a wrap-around deck perfect for gatherings or relaxing mornings. Upstairs, generous bedrooms include a luxurious master suite with a walk-in closet, gas fireplace, and spa-like ensuite. The finished walkout basement adds incredible versatility, featuring a full kitchen, additional bedroom, rec room, and plenty of storage perfect for an in-law suite or extra living space. With parking for six vehicles and a convenient main-floor laundry with garage access, this home combines elegance and functionality. Located near top schools, parks, and amenities, it's the perfect setting for your family's next chapter. Don't miss this exceptional opportunity! **EXTRAS** Roof (2016). Furnace (2019). Hot Water Heater (2019). Fireplaces - Main & Bsmt (2016). Eavestrough (id:55499)
Keller Williams Real Estate Associates
15 - 399 Vodden Street E
Brampton (Madoc), Ontario
3+1 bedroom townhome in a prime Brampton location, just 1 min from Hwy 410 with low maintenance fees and 3.5 bathroom, some of the few in the area! The open-concept main floor features pot lights and laminate flooring. The modern kitchen boasts a large island, breakfast bar for extra seating, granite countertops, and stainless steel appliances, with direct garage access for convenience. Upstairs, the primary bedroom has a 3-piece ensuite, while two additional bedrooms share a 4-piece bath. The newly finished basement offers a spacious 4th bedroom with a large closet, bright window, and a full 4-piece bath, Office Nook and laundry area. The private backyard features a stone patio and backs onto a serene 200ft deep greenspace. Move-in ready and perfectly located don't miss out! (id:55499)
RE/MAX Millennium Real Estate
510 Richey Crescent
Mississauga (Lakeview), Ontario
Exquisite Waterfront Property in Port Credit! Discover the ultimate in lakeside living with this rare waterfront gem, a stunning 2-story, 3-bedroom home that sits directly on Lake Ontario in one of the most sought-after areas. This meticulously modernized residence boasts professional finishes and high-end features throughout, with a view that is second to none. A chefs dream kitchen equipped with stainless steel appliances and a huge island, looking out over the lake, with a huge bay window. Retreat to a serene master suite with a private balcony overlooking the water, and expansive lake views. Enjoy the open layout with a walk-out basement providing easy access to a beautifully landscaped yard with artificial grass, perfect for a low maintenance space for relaxing lakeside. A windows up tiki bar offers a space for outdoor entertaining, with additional storage for outdoor equipment, and lakeside gear. Spacious 1.5 garage/work place. Large insulated attic for storage. Situated on the Waterfront trail, and surrounded by parks, get ready for non-stop cottage style living right in the city. 15 min walk to the Port Credit strip, 5 min drive to the Port Credit Go Station or Long Branch, Sherway Gardens, walk to Port Credit Yacht Club, 20 min drive to downtown Toronto. A newly constructed sea wall (2022) ensures both beauty and protection for your waterfront property. Brand new HVAC, furnace, electrical, s/s appliances, stove, rangehood, dishwasher, water heater, washer, and dryer. This rare waterfront gem is ready for you to move in and enjoy. Don't miss the opportunity to own a piece of paradise in one of Port Credit's most coveted locations. (id:55499)
Ipro Realty Ltd.
2244 - 2244 Marine Drive
Oakville (Br Bronte), Ontario
Welcome to Bronte Village. This Bright and Spacious Townhouse With Loads of Natural Light Will Make Your Dreams of Living by the Lake Come True. The Kitchen and Dining Room Are Lofted Over a Large Great Room, Vaulted Ceiling, and Walk out to a Large Deck With Partial View of the Lake. Making It Ideal for Entertaining Family and Friends. The Lower Level Features a Family Room With a Two Piece Bathroom Which Can Be Used as a Forth Bathroom. As Well as Sliding Glass Door. Leading Out Into a Private Courtyard. Third Floor Features Three Good Sized Bedrooms. And a Four Piece Bathroom, Enjoy the Lifestyle of Living by the Water and Walking Distance to Lakefront Trail, Shops, Restaurants, Cafes, and All Amenities. (id:55499)
RE/MAX West Realty Inc.
90 Lightcatcher Circle
Brampton (Bram East), Ontario
Welcome to this beautiful, recently painted, fully detached home in North Brampton. Designed for both style and convenience, this home boasts 4 spacious bedrooms featuring 2 additional bedrooms in the fully finished basement - perfect for extended family or guests, 4 bathrooms and second-floor laundry. Enjoy the warmth and durability of hardwood flooring throughout, while the open-concept kitchen impresses with a centre island, upgraded cabinets, and stainless steel appliances, flowing seamlessly into the dining area - ideal for entertaining. Separate den on main floor provides the perfect 'work from home' private office space. Bright and airy, this north-facing home offers pretty park views, filling the space with natural light. Step outside to a gardener's paradise - a massive pie-shaped lot with endless possibilities for outdoor living. A rare find in a sought-after location! Perfect for growing family! 4 large generous bedrooms! 4 Baths. Close to shopping, schools, Hwys. (id:55499)
Royal LePage Supreme Realty
2320 Baronwood Drive
Oakville (Wm Westmount), Ontario
Discover This Charming and Spacious Family Home on A Desirable, Quiet Side- street in West Oak Trails Community. 3+1 Bedrooms, 4 Washrooms, Double Car Garage and Walk-out Basement Detached House, this Residence Offers 3300 Square Feet of Living Space. The Main Level with 9 Ceilings, Open Concept Living Room With Cathedral Ceiling 12, and Hardwood Floors throughout the House. Open Concept Kitchen with Granite Counters. Separate Dining Room Perfect for Hosting Family Dinners and Celebrations. Lots of Upgrades Roof (2020), Hot Water Tank(2022), Interlocked Backyard (2021), Attic spray Foam Insulation2022, Furnace &AC(2022), Fridge & Stove (2021), Dishwasher (2024). Located Close High Ranked Schools, Parks, Public Transit, Highway 403 407, and the New Hospital, this Home is Truly a Gem. (id:55499)
Bay Street Integrity Realty Inc.
2165 Dunedin Road
Oakville (Fd Ford), Ontario
Welcome To 2165 Dunedin Road, Perfect Location With Double Garage Detached Home Located In The Desirable Eastlake Area. Three Bedrooms On The Main, Large Kitchen With Loads Of Both Cupboard And Counter Space, Finished Basement With Two Additional Bedrooms, A Spa Like Bathroom, Large Rec Room Featuring A Contemporary Gas Fireplace. The Outdoor Area Is Just As Impressive, With A Beautifully Landscaped, Private Backyard That Includes A Large Deck Perfect For Relaxing Or Hosting Outdoor Gatherings . Steps To Highly Rated Public And Private Schools, Shopping Mall, Trails, Parks, Public Transit , Minutes To Highway 403/QEW. Lots Of Upgrades: Garage Door (2017), Furnace (2019), Attic Insulation (2019), Heat Pump AC( 2024), New Roof (2024), New Microwave (2024), New Painting (2025), New Vinyl Basement Floor (2025). (id:55499)
Homelife Landmark Realty Inc.
100 - 445 Ontario Street S
Milton (Tm Timberlea), Ontario
Welcome to this stunning corner townhouse, flooded with natural light and thoughtfully designed for modern living. With its open-concept layout and large windows throughout, this bright and spacious home offers comfort, style, and privacy. Enjoy generous living areas, high ceilings, and a prime location that combines the tranquility of a residential neighborhood with the convenience of nearby amenities. close to Milton mall, go station, schools, park highway. new development in mature neighborhood. Mayfair model (1575 sq ft) The heart of the home is a stunning gourmet kitchen, featuring premium appliances, gas stove, sleek cabinetry, and a large island perfect for cooking, entertaining, or casual family meals. w/out to balcony to enjoy summer with gas bar b q gas. The adjoining family room provides a warm and versatile space for movie nights, gatherings, or relaxing with loved ones. over look to terrace to the complex. the third floor hosts all three bedrooms, including a private primary suite, offering comfort and separation from the main living areas with 3 pc ensuite. otheside 2 bedrooms with washroom. entrance through the garage to the house with extra storage room in the basement. show with confidence. (id:55499)
Ipro Realty Ltd.
3178 Tacc Drive
Mississauga (Churchill Meadows), Ontario
Welcome to your Modern and Luxurious Dream Home, Nestled in the prestigious Churchill Meadows neighbourhood. This stunning very unique property sits on a premium 46-foot-wide lot and boasts 4+1 bedrooms, 5 bathrooms, office on the main floor (which can be also used as a bedroom), a 3-car garage with EV charging, and 4500 square feet of living space. Recently spent over $200,000 in upgrades. This home features a sleek, Modern Gourmet Kitchen with new appliances and an open-concept layout throughout the main floor. Additional upgrades including stylish accent walls, new engineered hardwood flooring, New Stairs going up and Basement, and Porcelain Tiles in the Kitchen and Breakfast area. Enjoy the touch-screen electric fireplace, pot lights on the main floor, and a beautiful backyard with custom gardens and an in-ground fish pond. The master bedroom is complemented by a large, custom-made deck that offers the perfect spot to start your day. The Finished 9 ft Ceiling basement includes an in-law suite with 1 bedroom, a kitchen, 1 full bathroom, living and dining areas, a modern bar, and a built-in speaker system to elevate your evenings. Seize this fantastic opportunity to make this your home! (id:55499)
RE/MAX Metropolis Realty
828 Gazley Circle
Milton (Be Beaty), Ontario
An inviting covered porch welcomes you into this well-maintained and lovingly updated 3-bedroom, 2.5-bathroom home where you will be delighted by the easy flow layout, stylish flooring and tasteful finishes throughout. A combined living and dining room enjoy loads of natural light through the large windows and plenty of space for family and friends. The eat-in kitchen offers great workspace, stainless steel appliances and a sliding door walkout to the large 4-tier deck. A powder room completes the level. An attractive wood staircase with wrought-iron spindles takes you to the upper level where you will find 3 good-sized bedrooms, the primary with walk-in closet and 4-piece ensuite with soaker tub. The main 4-piece bathroom is shared by the remaining bedrooms. An unfinished basement is home to the laundry room and storage/utility areas with ample space for a future rec room. An extended driveway allows for extra parking which is a big bonus! Adding to the enjoyment of this home and property is the fenced yard, tiered deck and gazebo. Great location. Close to Parks, schools, library, community/rec centers, shops, public transit and more. (id:55499)
Your Home Today Realty Inc.
27 Lippa Drive
Caledon, Ontario
** 2 Legal Rentable Basement Apartments, Each with Separate Entrance (Permit Approved) ** Approx. 4240 Sqft Living space (2940SqFt Finished above Ground + Approx. 1300 Sq Ft Unfinished Basement) ** Approx. 150K in upgrades ** 10 Ft ceiling on 1st floor, 9 Ft ceiling on 2nd floor & 9 Ft ceiling on BSMT ** Smooth ceilings all over ** 8 Ft high all doors **8 Ft double door entry **200 Amps Electrical Panel **Under 7-Year Tarion Warranty. Main Floor: 4 bedrooms & 3.5 washrooms. Located in a premium neighborhood. Close to Hwy 410, HWY 413 coming soon just north of it., upgraded hardwood floors, upgraded modern kitchen with S/S appliances, Marble countertops, center island, 2nd Fl Laundry. Spacious family room w/fireplace, oak staircase with iron pickets. 2nd floor with 4 large bedrooms & 3 full baths. Primary bedroom with 5 piece ensuite including glass rain shower & stunning freestanding soaker tub &walk-in closets. All bedrooms have attached washrooms!! (id:55499)
RE/MAX Gold Realty Inc.
19 Dayfoot Drive
Halton Hills (Georgetown), Ontario
Lovely Bungalow in the Heart of Georgetown Nestled in the charming heart of Georgetown, this beautiful bungalow offers the perfect blend of tranquility and convenience. Situated on a spacious lot, this home boasts 3 bedrooms and 2 washrooms, providing ample space for family living or entertaining guests.Updated Features for Modern Living:Updated Kitchen: Equipped with modern appliances and finishes.Renovated Main Bathroom (2024): Offers a fresh and inviting space for relaxation. Updated Electrical Panel (2024): Ensures safety and efficiency in the home. Convenient Location:Walking Distance to Downtown Georgetown: Enjoy easy access to local shops, restaurants, and community events.Close to GO Station: Perfect for commuters, providing a seamless connection to Toronto and surrounding areas. Additional Features:Two Driveways: Offers ample parking space for vehicles and guests.Large Lot: Provides a serene outdoor space ideal for gardening, outdoor dining, or simply enjoying nature.This lovely bungalow is a rare gem in Georgetown, offering a unique combination of charm, functionality, and convenience. Whether you're looking for a family home or a peaceful retreat, this property is sure to captivate. (id:55499)
Ipro Realty Ltd.
14 Folgate Crescent
Brampton (Sandringham-Wellington North), Ontario
Welcome to this stunning semi-detached home, built in 2020, offering an expansive 2,200 sqft of above-grade living space in one of the most coveted neighborhoods. The main floor features 9-foot ceilings, 8 feet doors and elegant pot lights throughout the main floor and upper hallway, enhancing the modern design. Smooth ceilings throughout the entire house. With 4 spacious bedrooms and 2.5 well-appointed bathrooms, this home combines comfort and convenience for your family. The open-concept layout includes a separate living room, dining room, and family room, providing the perfect space for both entertaining and everyday relaxation. This home is truly a remarkable blend of style and functionality. The chef-inspired kitchen is a true highlight, featuring an upgraded design, granite countertops, and stainless steel appliances ideal for cooking and gathering. The hardwood floors throughout the main floor add a touch of elegance, complementing the stylish oak staircase that leads to the second level. Built with premium upgrades, this home showcases attention to detail with thoughtful finishes that make a lasting impression. The second-floor laundry offers added convenience, making chores a breeze. Located close to all major amenities, including schools, shopping, parks, and public transit, this semi-detached offers both convenience and luxury. With tons of upgrades and a fantastic layout, this property is perfect for families looking for a stylish and functional home in a prime location. Don't miss out on the opportunity to own this beautiful semi-detached in a high-demand neighborhood! (id:55499)
RE/MAX Gold Realty Inc.
2459 Belt Lane
Oakville (Ga Glen Abbey), Ontario
Welcome to 2459 Belt Lane, by Glen Abbey Encore. This 3 bedroom, 3-bathroom, 3 storey town home is in a prime Glen Abbey location. You will immediately notice a bright and open main floor living space, perfect for entertaining family and friends. The family room the kitchen features an oversized quartz island, SS Appliances and is combined with the dining room. The open-concept main floor is thoughtfully designed and flooded with natural light through its beautiful large windows and w/o to your private balcony. You will also find beautiful hardwood flooring throughout the home and upgraded blinds were added in 2023. On the 2nd floor you are greeted with 3 bedrooms and two 3-piece bathrooms. The primary bedroom features a walk-in closet, and the second bedroom features a walk-out to your private balcony. The bedrooms all boast upgraded carpet and you will also find upgraded laundry on the top floor. The entry-level provides access to the garage and a space that could serve as an office or an extra seating area. The home features a 1 car attached garage with an additional storage room. Located in the vibrant Glen Abbey community in Oakville, close to Bronte GO Station, the 403, Downtown Bronte, parks, schools and golfing. You won't want to miss this opportunity. (id:55499)
Keller Williams Real Estate Associates
35 Chester Street
Oakville (Ro River Oaks), Ontario
Stunning 3-bedroom, 3-bathroom Freehold Townhome Featuring Main Level 9' Ceilings in the highly sought-after River Oaks community! Hardwood Floor Throughout. Modern Kitchen Boasts Quartz Countertops, Updated Porcelain Tile Backsplash & Generous Breakfast Area. Fully renovated Washrooms. Cozy Open Concept Finished Basement. Spacious Family Room On 2nd Floor with Built In Shelves. Primary & 2nd Bedroom with Beautiful Bay Windows. Newer Front Door & Most ES Windows (2018/2019). Professionally finished interlock backyard To Double Detached Garage. 200K Spent by Homeowner on renovation and upgrades! (id:55499)
Master's Choice Realty Inc.
17 Burtree Drive
Brampton (Snelgrove), Ontario
Welcome to 17 Burtree Dr, a meticulously maintained gem in the prestigious Stonegate community of Snelgrove! This stunning ravine-lot home showcases true pride of ownership. Step inside to a grand living room with soaring 16ft ceilings, hardwood floors throughout, and an elegant layout featuring a separate dining room and a spacious family room with walkout to a breathtaking 40ft two-tier deck overlooking the serene Ken Park ravine. The remodeled kitchen boasts a center island and cozy breakfast area, both offering access to your private outdoor oasis. Perfect for morning coffee or sunset gatherings! Upstairs, you'll find 3 generous bedrooms, including a luxurious primary suite complete with a walk-in closet, sitting area, and a spa-like ensuite with heated floors. The basement features an addtl BR, washroom + large rec room area with walkout to backyard! This rare property offers tranquility, style, and exceptional views-an entertainer's dream and nature lover's retreat all in one! Incredible 2 tier deck in backyard (45 ft long bottom and 30 ft long top), automatic irrigation system, Hardwood flooring on 1st & 2nd Floor (2021), Kitchen remodel (2019), Primary and main bathroom remodel (2017), 16ft ceiling living room. (id:55499)
Homelife/miracle Realty Ltd
40 Portman Street
Caledon, Ontario
**4 Primary Bedrooms** [3435 Sq Ft Per MPAC] Executive House Situated On Backing On To Trail Premium Lot In Southfields Village Caledon!! **4 Full Washrooms In 2nd Floor** Formal Living, Dining & Family Rooms With Hardwood Flooring! Dream Kitchen With Island, Quartz Counter-Top, Porcelain Floor Tiles & Back Splash!! Office In Main Floor!! Oak Staircase With Iron Pickets! 2nd Floor Comes With 4 Spacious Primary Bedrooms! Upgraded Washroom Counter-Tops!! Separate Entrance To Basement By Builder! Walking Distance To Park, Etobicoke Creek & Trails. Interlocking In Front & Backyard* 5 Full Washrooms In The House! Must View House! Shows 10/10** **EXTRAS** **Full Washroom In Main Floor** Separate Entrance to Basement By Builder ** Laundry Room Conveniently Located In 2nd Floor! Covered Balcony! 2 Walk-In Closets In Main Primary Bedroom! (id:55499)
RE/MAX Realty Services Inc.
15 Miramar Street
Brampton (Sandringham-Wellington), Ontario
Detached house constructed in 2015, featuring 4 spacious bedrooms including two master suites, complemented by 3 full washrooms on the 2nd floor. The main level boasts a distinguished dining area, separate family room, and living area, all adorned with hardwood flooring. A grand double-door entry welcomes you into the residence. Recently upgraded in 2023, the kitchen showcases built-in stainless steel appliances, custom quartz backsplash, quartz countertops, porcelain tiles, and a stunning waterfall island. Additional highlights include 9-foot smooth ceilings, main floor laundry facilities, an oak staircase, newly installed pot lights, and a backyard deck and concrete back yard with Exceptionally Extended No Side Walk Legal Driveway where you can Park 6 Cars. Equipped with a 200-amp electrical panel, Also features a 2 BEDRMS LEGAL BSMT APARTMENT WITH LEGAL SIDE ENTRANCE. **EXTRAS** The property is ideally situated near Highway 410, hospitals, and a soccer centre. Within walking distance are Transit, elementary and secondary schools, Shopping Mall, Parks, Play grounds, Soccer Centre enhancing the convenience. (id:55499)
RE/MAX Gold Realty Inc.
135 Mill Street N
Brampton (Downtown Brampton), Ontario
Discover This Rare Gem At 135 Mill Street North In Brampton! This Spacious 5 Level Back Split Semi-Detached Home Is Perfect For First-Time Homebuyers Or Growing Families. Featuring An Open-Concept Main Level With A Breakfast Bar And A Walkout Balcony, 3 Bedrooms, And Additional Bedroom On The Lower And 3 In The Basement Levels, All With Easy-To-Maintain Laminate And Ceramic Flooring Throughout. Enjoy Three Kitchens, Newer Windows, And A Generous 30x100 Ft Lot, Ideally Located Near All Amenities Including The Downtown Brampton GO Station And Algoma University. A Must-See! (id:55499)
Exp Realty
401 Jay Crescent
Orangeville, Ontario
Welcome to 401 Jay Crescent, a beautiful fully renovated home located in a very desirable neighborhood in Orangeville. Benefits from living minutes away from schools, parks, and the hospital, close to Highway 9 and 10. Step into a bright open concept living area with hardwood floors and a modern kitchen with Stainless Steel appliances and a breakfast Bar, This beautifully done kitchen shows off your Vaulted ceiling overlooking your serene backyard with no neighbors behind you, Upstairs you will enjoy your Primary bedroom with Walk In closet, 4 pc Ensuite and a freestanding bathtub, glass shower & beautiful Barn door, two spacious bedrooms also with Laundry at second level Finished basement with a walkout to your fenced in back yard. MOVE IN READY. (id:55499)
RE/MAX Crosstown Realty Inc.
8915 Heritage Road
Brampton (Bram West), Ontario
Luxury custom 5 + 1 Bedroom + legal basement (2+1) bedroom beautiful home. 2 car garage + 4 car driveway parking. Legal Basement walk up with 2 + 1 bedrooms. Stone front + double door entry, main floor 10' ceiling, 8' high door, custom kitchen with built in appliances, quartz countertop in the kitchen & all the washrooms with frameless glass showers, all the bedrooms with ensuite, custom gas fireplace, all the washroom fixtures are upgraded. Close to 401 & 407. 2 Bedroom, 1 washroom & Den with custom kitchen legal basment apartment. Must see! (id:55499)
Century 21 People's Choice Realty Inc.
Century 21 Property Zone Realty Inc.
1217 Ferguson Drive
Milton (Bw Bowes), Ontario
Premium Corner Lot - 4 Bedroom Freehold Townhome. Welcome to the Sage Corner, a Highly Sought After Brand New, Never Lived In, 2 Storey Corner Townhome featuring Top Tier Upgrades in Prime Milton Community. With an Elegant Brick and Stone Exterior, This Freehold Townhome offers 1997 Sq.Ft. of throughfully designed living space. Modern and Elegant Interior: 9ft Ceilings on both Floors for an Open, Airy feel , Carpet Free Home with Laminate Flooring Throughout, Spacious Open Concept Layout with a Separate Den/Home Office, Gourmet Kitchen with Quartz Countertops and Modern Finishes, Cozy Family Room with a Fireplace - Perfect for Relaxing or Entertaining, Triple Glazed Windows and High Efficiency features for Year Round Comfort, Luxurious Primary Suite with a Walk-In Closet and Spa Like Ensuite featuring a Framless Glass Shower, Prime Location and Unmatched Convenience, Walking Distance to Top Rated Schools - Craig Kielburger Secondary School, Saint Kateri Catholic Secondary School, Saint Anne Catholic Elementary School. 10 Minute Drive to Toronto Premium Outlets, Mississauga, Oakville, Burlington. Easy Highway Access to James Snow Parkway Exit to 401 and 407, Close to Essential Amenities. (id:55499)
Ipro Realty Ltd.
801 - 3650 Kaneff Crescent
Mississauga (Mississauga Valleys), Ontario
Like a house in the heart of Mississauga! 801-3650 Kaneff Crescent is a close to 1700 sq. ft. super clean condominium with everything you need to live in comfort:- 3 very bright and spacious bedrooms, A den that can be used as an extra bedroom, office, computer room or storage- 2 full bathrooms- A huge sitting/dining area- A cozy breakfast area- A good-sized kitchen with stainless steel appliances including brand new stove and hood- In-suite laundry with newer washer (2025) and dryer (2024)- Closet in all bedrooms, massive linen closet in second hallway and equally large entryway closet- Storage locker- 1.5 GB Internet modem + 2 WIFI pods for UNLIMITED Internet usage- 4K PVR Bell Fibe TV Box- 2 Bell Fibe TV HD receivers, BETTER programming package, CRAVE TV, 10 'a la carte channels- Heating- Air conditioning- Utilities- 7 parking spots (2 underground on the main level and 5 above ground) - His & Her's gyms- Sauna- Swimming pool- Billiard room- Table tennis room- Tennis court- Round the clock security- Professionally managed building- Courteous staff- Lots of trees, a beautiful well maintained garden and fountain to enjoy on any bright day. Situated at the main intersection of Mississauga with the new LRT line, transit stops at your doorstep and access to Highways 403, 401 and 410 within minutes. Walk across the road to Square One mall, shops and all amenities. A stone throw from the Mississauga Valley Park and close to schools and the Sheridan College Campus, the Central Library, Cooksville GO station and cinemas. Forget about snow shoveling in winter or the everyday demands that life throws at us. 801-3650 Kaneff Crescent, Mississauga is an invitation to just move in and start living. Open House Saturday 1:00 PM - 4:00 PM (id:55499)
Royal LePage Flower City Realty
706 - 138 Widdicombe Hill Boulevard S
Toronto (Willowridge-Martingrove-Richview), Ontario
Welcome To This Beautifully Maintained & Spacious 2-Bedroom, 2-Bathroom Modern Condo Townhouse Offering A Bright Open-Concept Layout With Stylish Finishes Throughout. The Open-Concept Living Room Is Bright & Inviting, Featuring A Large Window With Serene Views Of The Surrounding Green Space & A Seamless Walkout To A Private Balcony Perfect For Enjoying Indoor-Outdoor Living. The Kitchen Is A True Highlight, Featuring Premium Stainless-Steel Appliances, Upgraded Cabinetry & Range Hood, Along With A Thoughtfully Added Walk-In Pantry With Custom Shelves For Enhanced Storage & Functionality, And A Generous Primary Bedroom Complete With A Walk-In Closet (Custom Shelves) And Private Ensuite With A Large Window! The Second Bedroom Offers Ample Space, A Double Closet For Abundant Storage, And Convenient Access To A Beautifully Appointed 4-Piece Main Bathroom. An Added Convenience Is The Ground-Level Location Of This Condo, Offering Easy Access With All Rooms Situated On The Same Level Ideal For Comfortable, Stair-Free Living. Enjoy The Convenience Of An Included Parking Space & Locker. Situated In A Highly Desirable Location At Eglinton & Kipling Just 5 Minutes From Highways 401, 427, Gardiner & 403, And Only 10 Minutes From Pearson International Airport. Future LRT Station coming up just steps away from the home! A School Is Located Directly Across The Street, And You're Just A Short Walk To 24-Hour Grocery Stores, Public Transit, And Scenic Parks. Stylish Pot Lights Throughout For A Modern Touch, Freshly Painted In A Contemporary, Neutral Palette! Custom Roller Shades For A Sleek, Clean Look And Motorized Curtains In The Primary Bedroom For Added Convenience & Luxury. Perfect For Professionals, Couples, Small Families Or A Down-Sizer Looking For Comfort, Style, And Convenience! (id:55499)
RE/MAX Real Estate Centre Inc.
28 Elder Avenue
Toronto (Long Branch), Ontario
Welcome to 28 Elder Avenue, a stunning custom-built home in the heart of Long Branch, Etobicoke, where luxury meets everyday comfort. This beautifully designed residence features 3 spacious bedrooms, each with its own private en suite, offering ultimate privacy and convenience. The open-concept main floor boasts a chef-inspired kitchen, an inviting dining area, and a bright living space that flows effortlessly onto a large deck through elegant French doors-perfect for indoor-outdoor entertaining. A full-sized formal family room and soaring ceilings enhance the home's sense of space and light. Ideal for multi-generational living or rental income, the property includes two separate open-concept nanny/in-law suites, each with its own private entrance. Located just steps from the waterfront, vibrant cafes, top-rated schools, and Sherway Gardens, with easy access to major transit routes, this home offers the perfect balance of upscale urban living and peaceful suburban charm. (id:55499)
Royal LePage Signature Realty
13 Donwoods Court
Brampton (Vales Of Castlemore), Ontario
Welcome to your dream home in the Vales of Castlemore! This upgraded home comes with 5000 sqft living space blends modern design with natural beauty, featuring a bright, open-concept layout ideal for entertaining and comfort. Inside, enjoy new hardwood floors, a chef's kitchen with top-tier new appliances, granite countertops, and spacious living areas. The second floor boasts four large bedrooms, including a master suite with a spa-like ensuite and a versatile loft space. The massive backyard is perfect for relaxation and hosting gatherings. Over $200,000 spent in upgrades. The property also includes a legal basement apartment with 2 bedrooms, a bathroom, new laundry, kitchen with new appliances, and the potential for up to $2,500 in rental income. In addition to the basement dwelling, a separate bar and kitchen area cater to personal entertainment needs. Conveniently located near schools, parks, shopping, and dining, this home offers luxury, practicality, and outstanding value in Bram (id:55499)
RE/MAX Realty Services Inc.
4679 Owl Circle
Mississauga (Hurontario), Ontario
This spacious, move-in-ready 2-storey detached home is ideally located in the heart of Mississauga, just five minutes from Square One and Highway 403, with excellent transit access and proximity to all essential amenities. It boasts 4+1 bedrooms, 3+1 bathrooms, a huge, updated kitchen, and a separate entrance leading to a fully self-contained basement living space. The neighborhood features top-rated elementary and secondary schools with a broad range of specialized programs. With 11 Public and 11 Catholic schools serving the area, families will also appreciate the convenience of a nearby school bus stop. Approximate Square Footage: 1500-2000 (id:55499)
Property.ca Inc.
6781 Snow Goose Lane
Mississauga (Lisgar), Ontario
De-Sac In The Highly Coveted Trelawny Community Of Mississauga. This StunningResidence Showcases True Pride Of Ownership, Featuring A Professionally Landscaped Exterior, StampedConcrete Walkway, Circular Driveway With Parking For Six Cars, And A Double Attached Garage With Soffit Lighting For Exceptional Curb Appeal. Inside, A Grand Double Door Entry Leads To A Bright Foyer With Crown Moulding, Oversized Tiles, And A Winding Solid Oak Staircase. The Formal Living And Dining RoomsOffer A Sophisticated Space For Entertaining, Easily Convertible Into Main-Level Bedrooms If Needed. The Chefs Kitchen Boasts Custom Cabinetry, A Large Centre Island With Granite Countertops, Built-In Top-EndAppliances, And A Spacious Eat-In Area With A Walkout To A Beautiful Pie-Shaped Backyard. The FamilyRoom Features Pot Lights, A Wood-Burning Fireplace, And A Cozy Ambiance, While A 2-Piece Powder Room Completes The Main Level. Upstairs, The Primary Suite Impresses With Hardwood Floors, A Walk-In Closet,And A Luxurious 5-Piece Ensuite, Accompanied By Three Additional Bedrooms And A 5-Piece Main Bath. The Professionally Finished Basement Includes A Full Kitchen, Recreation Room, 3-Piece Bath, And A Bedroom Perfect For An In-Law Suite Or Guests. Located Minutes From Schools, Shopping, And Highways401/403/407, With Easy Access To Downtown Toronto And Pearson Airport, This Is A Rare Opportunity ToOwn A Meticulously Maintained Home In One Of Mississauga's Most Sought-After Communities. Book YourPrivate Viewing Today! (id:55499)
Keller Williams Real Estate Associates
2572 Edenhurst Drive
Mississauga (Cooksville), Ontario
Welcome To This Exquisite Luxury Home In The Heart Of Mississauga, Offering 6,450 Sq. Ft. Of Elegant Living Space. Step Into Grandeur As The Soaring Foyer Welcomes You With A Breathtaking Statement Chandelier. The Living Room Features Expansive Window That Flood The Space With Natural Light, High Ceilings And An Open-Concept Layout. The Spacious Family Room Showcases A Stunning Fireplace And A Walkout To The Backyard That Seamlessly Blend Indoor And Outdoor Living. The Chefs Kitchen Is A Culinary Masterpiece, Boasting High-End Appliances, Custom Cabinetry, And A Large Center Island, Perfect For Hosting. A Walk-In Pantry Offers Ample Storage, While The Wine Cellar Adds A Touch Of Luxury For Wine Enthusiasts. The Home Offers A Sleek, Sun-Filled Office, Designed For Both Style And Productivity With Custom Built-In Shelving And A Spacious Layout, It Provides The Perfect Space For Work. This Stunning Residence Features Four Spacious Bedrooms, Each With Its Own Ensuite And A Total Of Six Beautifully Appointed Bathrooms. Indulge In The Elegance Of The Expansive Primary Bedroom, A True Retreat Featuring A Luxurious 5-Piece Ensuite With A Soaker Tub, Glass-Enclosed Shower, Double Vanity, And Premium Finishes. The Spacious Walk-In Closet Is Thoughtfully Designed With Custom Shelving And A Center Island For Added Convenience. Step Out Onto The Private Walk-Out Balcony And Enjoy Serene Views. The Finished Basement Offers Heated Flooring, A Stylish Wet Bar And A Spacious Rec Room, A 4Pc Ensuite And Ample Space For Entertainment. The Basement Seamlessly Walks Up To A Beautifully Landscaped Backyard, Creating An Ideal Indoor-Outdoor Flow For Gatherings And Relaxation. Located In The Vibrant Cooksville Neighbourhood, This Home Offers Both Convenience And Growth Potential. With Ongoing Development And Urban Growth, Cooksville Is Set To Become An Even More Desirable Area Making This A Prime Investment. Make This Home Yours Today And Experience The Epitome Of Fine Living! (id:55499)
Right At Home Realty
239 Lisa Marie Drive
Orangeville, Ontario
STUNNING FAMILY HOME IN PRIME ORANGEVILLE LOCATION! Welcome to 239 Lisa Marie Drive! This well-maintained and partially updated home offers nearly 2,000 sq ft of above grade thoughtfully designed living space plus a newly finished basement, perfect for today's modern family. The bright main level showcases an open-concept layout featuring a spacious eat-in kitchen flowing seamlessly into the living room. Elegant vinyl plank flooring throughout the main level and upper hallway add warmth and character. A formal dining room and additional living area provide versatile spaces for family gatherings and entertaining. The convenience of main floor laundry completes this level. Upstairs, discover an oversized primary retreat with a walk-in closet and newly renovated ensuite bathroom featuring a luxurious glass shower. Three additional well-proportioned bedrooms share a beautifully renovated main bathroom boasting a bath/shower combo and modern vanity. The newly finished lower level extends the living space with a comfortable recreation area, dedicated office space, additional bedroom, and workshop area. Abundant storage throughout ensures a place for everything. Outdoor living is a breeze with a fully fenced yard, expansive deck, and relaxing hot tub perfect for summer entertaining or year-round enjoyment. Ideally situated in a family-friendly neighbourhood, walking distance to schools, parks, and amenities. This home offers the perfect blend of comfort, space, and location. Don't miss this opportunity to make this exceptional property your new home! Updated electrical panel (200 amp), Roof (21), Basement (24) Bathrooms (24), some windows, wired for EV charger. (id:55499)
Century 21 Millennium Inc.
6 Sultan Pool Drive
Toronto (West Humber-Clairville), Ontario
Welcome to your dream home at 6 Sultan Pool Drive, nestled in the highly sought-after area of Etobicoke. This fully renovated bungalow boasts thousands of dollars in upgrades, including a modern kitchen, upgraded washrooms, updated shingles, new lighting, stylish flooring, updated windows and more! Ensuring a move-in-ready experience. The property features 3+3 spacious bedrooms and 3 full bathrooms, offering ample space for families. Situated in the vibrant West Humber-Clairville neighborhood, this home offers unparalleled convenience. Families will appreciate the proximity to William Osler Health System and reputable institutions such as humber college and university of guelph-humber. Commuters benefit from easy access to public transit, with bus stops just a minute's walk away, and major highways like the 427 and 401 nearby. Shopping enthusiasts will enjoy being close to The Albion Centre and Woodbine Centre, while numerous dining options, parks, and recreational facilities are within reach. Don't miss this must-see property that perfectly combines modern renovations with an ideal location. (id:55499)
RE/MAX President Realty
78 Buick Boulevard
Brampton (Fletcher's Meadow), Ontario
Don't Miss This Truly Stunning Home!! Absolute Showstopper !!! Gorgeous Modern 4 Bedroom House With 2 Car Garage In Desirable Location, Close To Mount Pleasant Go Station, Parks, Schools And Shopping. This House Features Welcoming Family Room With Gas Fireplace And Custom Woodwall. Large Eat-in Kitchen With Maple Cabinetry, Backsplash And Granite Countertops. Spacious Living Room With Large Window And Gleaming Hardwood Floor, 2Nd Floor Has Huge Master Bedroom With 4 Pc Washroom And Large Walk-in Closet. Additional Bedrooms Are Very Bright And Spacious. Finished Basement For Entertainment With Wet Bar, Granite Counter Tops, Laminate Floor & 3 Pc Washroom, 2538 Sqft Of Living Area.$$$ Spent On Beautifully Landscaped Backyard With All Natural Stones. Stones Around Custom Barbeque, Stones Around Hot Tub, Stone Pillars. Beautiful Cedar Trees Provide Year Around Beauty & Privacy. You Will Fall In Love With Backyard. (id:55499)
Century 21 People's Choice Realty Inc.
60 Garrison Square
Halton Hills (Georgetown), Ontario
Welcome to 60 Garrison Square, an exceptional executive freehold bungalow townhome tucked within a prestigious and impeccably maintained enclaveoffering the ideal blend of luxury, privacy, and everyday convenience. This bright and spacious 2-bedroom, 2-bathroom home features soaring vaulted ceilings, abundant natural light, California shutters throughout, and a cozy gas fireplace that creates a warm, welcoming ambiance. The large eat-in kitchen is both stylish and practical, featuring brand-new, never-used stainless steel appliances and a walk-out to a private backyard with no rear neighboursperfect for outdoor dining with a dedicated gas line for your BBQ. The main floor primary suite offers coffered ceilings, a walk-in closet, and a generous 5-piece ensuite designed for comfort and relaxation. Additional highlights include a main floor mud/laundry room with garage access and a double car garage with private entry, ensuring added separation and privacy between units. Ideally located just steps to shopping, everyday essentials, and Holy Cross Church, with quick access to Highways 401, 407, and the GO Train for commuters. All major systems are owned and have been well maintained, including a furnace with a new heat exchanger, a hot water tank, a regularly serviced water softener, A/C and a new roof (2024). Thoughtfully cared for and move-in ready, this beautifully maintained home is a rare opportunity--don't miss your chance to call it yours. (id:55499)
Real Broker Ontario Ltd.
104 Aileen Avenue
Toronto (Keelesdale-Eglinton West), Ontario
Sun-Drenched. Stylish. Surprisingly Spacious. Welcome to your next chapter in this beautifully updated, detached 3-bedroom, 3-bathrooms home that checks all the boxesand then some. From the moment you step inside, youre greeted by brand-new, gleaming floors that lead you through a thoughtfully designed open-concept main level, where natural light pours in and good vibes follow. The heart of the home? An open-concept kitchen thats equal parts function and flair perfectly prepped for weeknight dinners or family dinners. A second floor greets you with 3 bedrooms, laundry facilities AND a freshly renovated bathroom. The oversized recently fenced backyard is your private slice of sunshine ideal for BBQs, lounging, and letting the little ones run free. And downstairs? A fully finished basement with its own kitchen and 4pd bathroom, making it the ultimate flex space: think in-law suite, home office, or income potential.Tucked away in a family-friendly pocket in the vibrant community of Silverthorn near the new Eglinton LRT, lush green spaces, Stockyards & The York Community Centre. Commuting is a breeze with quick access to Hwys 400 & 401. This move-in-ready beauty blends lifestyle, location, and limitless potential. All thats missing is you. (id:55499)
Bosley Real Estate Ltd.
19 Maple Grove Road
Caledon (Caledon Village), Ontario
Welcome to 19 Maple Grove, where luxury, craftsmanship, and lifestyle converge on a half-acre lot in the prestigious Caledon Village. This one-of-a-kind custom residence has been thoughtfully upgraded to offer a perfect balance of modern design and timeless elegance. From the striking curb appeal, sleek black windows, metal roof, custom concrete landscaping, architectural uplighting, and a full-view glass garage door imported from California to the curated interiors, every detail has been meticulously considered. Inside, the main level flows effortlessly from the open-concept kitchen to the living room, family room, and a dedicated home office. Oversized windows flood the space with natural light, creating a warm, inviting ambiance throughout. The designer kitchen features stainless steel appliances, a built-in microwave, a two-tier wine fridge, and custom cabinetry, offering beauty and function. Upstairs, you'll find three spacious bedrooms and two spa-like bathrooms. The primary suite easily fits a California king and includes a custom closet system and a serene ensuite with his-and-hers vanities and a large glass-enclosed shower. The lower level impresses with 10-foot ceilings and professional waterproofing, providing a blank canvas with an additional 1,336 square feet for a gym, theatre, or extra living space. Located just a short walk to Caledon Central Public School and minutes from Highway 10, this home is surrounded by scenic trails, equestrian estates, farm-to-table dining, and top-tier golf courses. With premium finishes, thoughtful upgrades, and an unbeatable location, 19 Maple Grove Road isn't just a home; it's a lifestyle. (id:55499)
Exp Realty Brokerage
318 - 2095 Lake Shore Boulevard W
Toronto (Mimico), Ontario
Welcome To This Exquisite Waterfront Estate Nestled Along The Tranquil Winding Lake Ontario.Step Into This Magnificent Abode Where Luxury Meets Reality!Experience The Epitome Of A Luxurious Lifestyle At 2095 Lakeshore, Beautifully Renovated Top To Bottom($400k+ In Upgrades) With Great Attention To Every Detail.With This Private Oasis Summers Will Never Be The Same.Enjoy The Sun Flickering On The Water During The Day And Breathtaking Sunsets In The Night While Hosting On A Wrap Around - Deck With Majestic Lake- Views And Tranquil Serene Nature.Stunning Lake Views Greets You At The Grandiose Foyer With Solid Tall Door Entry Complem. By Open Concept Fl. Plan That Fills The Home With Natural Light And Architectural Elegance.This Exquisite Residence Is Situated On A Picturesque Lot That Embodies Luxury,Tranquility & Resort Like Living Right In Your Own Private Terrace.! *Main Floor Open Concept Living & Dining Area With Soaring Ceiling & Ample Natural Lights Overlooking The Water, Private Home Office With French Doors,Family Room With Gas Firepl.&Italian Muti Imported Entertainment Unit Overl.The Lake.Heart Of The Home Is The State-Of-The-Art Italian Imported Kitchen A Culinary Enthusiasts Dream With Expansive Meal-Preparation Island&Walk Out To Oversized Deck, Thermador Top Of The Line Appliances.Main Floor Laundry & Mudroom With Built In Cabinetry By Renowned California Closet Provides Ease Of Lifestyle.With The Primary Suite Emerging As A Sanctuary Of Indulgence,This Retreat Offers An Expansive Bath With A Tranquil Soaking Tub, A Separate Shower & Custom Closets.2nd Bdrm Equally Delightful & Alluring 3 Pc Bath Compl.Fl.Plan. Bathed In Natural Light,This Residence Features Voluminous Living Spaces And An Enchanting Outdoor Oasis For You To Unwind And Rejuvenate.Every Corner Offers Sophistication,Rendering This Home A Veritable Haven Of Refined Living.With Its Unparalleled Ambiance And Multitude Of Inviting Spaces,This Residence Graciously Invites You To Call It Home. (id:55499)
Housspro Dl Realty
488 Amanda Crescent
Burlington (Appleby), Ontario
Discover your dream home on an 8,740 sq ft premium pie-shaped lot. This property offers unparalleled privacy, backing onto a ravine and facing a park with no front or back neighbors. Enjoy numerous upgrades, including a fully renovated basement (2022), brand new windows and front door (2023), and new interlock patio and sidewalk (2023). The home features no rental equipment: furnace (2020), tankless water heater (2022), and heat pump/AC (2023). Additional highlights include renovated bathrooms, upgraded hardwood flooring, a master bathroom with heated floors, and a basement with rough-in plumbing for a future kitchen or wet bar. The property also boasts a new garage door and openers. Ideally located near the GO Train station, Lake Ontario, shopping, and Highway QEW. Experience the best of nature, convenience, and modern living. (id:55499)
Homelife Landmark Realty Inc.
296 Wright Avenue
Toronto (High Park-Swansea), Ontario
A Gorgeous Classic on Wright Avenue! This Large 5-Bedroom, 3-Bathroom Home, Located just Steps from High Park is Sure to Delight. Charming Details like Stained Glass, Leaded Glass Windows, and Multiple Chandeliers, Showcase the Home's Timeless Elegance. The Spacious Layout Effortlessly Connects the Grand Foyer, Living Room, Dining Room, Alcove, Sun Room and Kitchen, Creating a Flowing Sense of Space that Continues throughout. The Second Floor Bath is a Sanctuary with a Deep Soaker Tub, the Perfect Place to Unwind after a Busy Day. Perfectly Situated near High Park, and all the Wonderful Amenities Roncesvalles has to Offer. This Home is Deluxe in Every Way and a Must See! (id:55499)
Keller Williams Portfolio Realty
668 Hamilton Crescent
Milton (Be Beaty), Ontario
Welcome to this exquisite Mattamy-built 4+1 bedroom home, offering an abundance of natural light and freshly painted throughout for a move-in-ready feel. This spacious property features two separate living areas, perfect for both entertaining and everyday family living. The large eat-in kitchen has been upgraded with brand-new white cabinets, a pantry, stunning quartz countertops, and sleek stainless steel appliances.The primary bedroom serves as a private retreat with a large ensuite, complete with a stand-up shower and a relaxing soaker tub. On the second floor, youll find three additional generously sized bedrooms, a full bath, and a conveniently located laundry room.Enjoy summer evenings on the inviting front porch, ideal for relaxing with family and friends. The entire home is carpet-free and features contemporary lighting and an abundance of pot lights, creating a bright and modern atmosphere.The legally finished basement offers incredible versatility with a separate entrance, its own living area, a full kitchen, a separate laundry room, and a spacious bedroom. The basement bedroom includes a 3-piece bathroom, a walk-in closet, and a built-in closet, making it perfect for extended family, guests, or rental income. This home is truly a rare find dont miss out! (id:55499)
Exp Realty
4453 Concord Place
Burlington (Shoreacres), Ontario
Welcome to 4453 Concord Place, a beautifully upgraded 3+2 bedroom, 2-bathroom home in the highly sought-after Shoreacres neighborhood of South Burlington. Nestled on a prime corner lot, this stunning home offers a perfect blend of style, space, and privacy, making it an ideal choice for families seeking both elegance and functionality. The main level features a spacious living room with large bay windows that flood the space with natural light. The dining area flows seamlessly into the kitchen, which boasts sleek countertops, stylish cabinetry, and modern appliances perfect for entertaining and everyday living. Upstairs, you will find three generously sized bedrooms and beautifully renovated full 5-piece bathroom. The lower level offers even more living space, with a cozy family room that serves as a fantastic retreat for relaxation or gatherings. An additional two bedrooms and a second full bath on the lower levels provide flexibility for larger families, guests, or a home office setup. Situated in one of Burlington's most prestigious neighborhoods, this home is just minutes from top-rated schools, picturesque parks, and the beautiful lakeshore. Enjoy the tranquility of a family oriented community while benefiting from the convenience of nearby shopping, dining, and easy highway access perfect for commuters. This meticulously updated home is truly move-in ready, offering a rare opportunity to own in one of South Burlington's most desirable communities. Don't miss your chance to experience the perfect blend of luxury, comfort, and LOCATION! (id:55499)
Right At Home Realty
557 Settlers Road W
Oakville (Sh Sixteen Hollow), Ontario
Oakville is one the best places to live in Canada and buying this beautifully upgraded, almost 2900sq.f. of finished space Semi-Detached house will make you and your family extremely happy! Fully Upgraded Top-to Bottom Property - Gleaming Hardwood Throughout both floors, Stairs and Stair case from the Basement to the Second floor; Ceramic Tiles installed at 45 degrees, Mind-blowing Granite Counter-top in the Kitchen, Quartz & Marble in Bathrooms, Zebra Blinds, Two Fire Places, Professionally Finished Basement with additional Bedroom, Bathroom with Frameless Glass Shower and Large Kitchenette, together with 3 Walk-in Closets. Fully Landscaped Backyard with Large Interlocking Patio. Pie-shaped Lot boasting 30.30ft at the Back and plenty of Space between houses. Located in Oakvilles distinguished Glenorchy community, close to wonderful amenities including fabulous schools, beautiful parks, forest, the new hospital, easy highway access and more.Oakville living at its Best: Front Door Keyless Entry; LED Lights; Stone covered Accent Walls in Family and Great Rooms... Lbx for Easy Showing. Nothing to do but Move in and Enjoy! It Won't Last! (id:55499)
Right At Home Realty
#83 - 2145 Sherobee Road
Mississauga (Cooksville), Ontario
Welcome To This Stunning 4 Bedroom, 2 Bathroom Townhouse in the Heart of Cooksville! This Beautifully Renovated Home Boasts a Modern & Sleek Design, with a Spacious Layout Perfect for Families or Those Who Love to Entertain. Step Inside & Be Greeted by the Newly Renovated Kitchen Featuring a Quartz Countertop & Stainless-Steel Appliances. The Open Concept Living/Dining Area Is Flooded with Natural Light, creating a Warm & Inviting Atmosphere. The Master Bedroom Has Ample Closet Space. Three Additional Bedrooms Provide Plenty of Room for a Growing Family. Outside, Enjoy the Convenience of 2 Car Parking (One in the Garage) And Visitor Parking for Guests. The Maintenance Fees Include: Internet & a VIP Package, Making This Property a True Gem Conveniently Located Just Minutes Away from the QEW & Public Transportation. (id:55499)
Century 21 Parkland Ltd.
91 - 91 Foster Crescent
Brampton (Brampton North), Ontario
Beautiful corner Townhome in Central Brampton! Like a semi-detached, this end-unit offers extra privacy and a spacious deck and patio, with a mature tree providing wonderful shade in the summer. This home features three bedrooms, two bathrooms, fresh paint (2025), new roof (2024), a modern 2-piece powder room (2022), a renovated 4-piece bathroom (2022), and appliances replaced in 2022. The versatile basement offers great space for a rec room or additional bedroom, complete with a small bar and a utility room with plenty of storage. Located in a highly sought-after community, just steps from Hwy 410, public transit, parks, schools, and shopping. The well-maintained complex offers fantastic amenities, including an outdoor pool, tennis courts, and a recreation room. Maintenance fees include Cable TV and internet. Furnace & hot water tank are with reliance, offering 6 free months of service to new owners. A rare find, don't miss this opportunity! Did we mention Fast Closing? (id:55499)
Royal LePage West Realty Group Ltd.
144 Genesee Drive
Oakville (Ro River Oaks), Ontario
Welcome to this stunning and meticulously maintained 3 bedroom, 3 bathroom semi-detached home, perfectly situated in a desirable, family-friendly neighbourhood in Oakville.This gorgeous property boasts an impressive landscaped yard offering a peaceful retreat and the ideal setting for family gatherings & relaxation.The home features 3 spacious bedrooms, including a primary bedroom with a private 4-piece ensuite. The second floor also includes a well-appointed 4-piece main bathroom for convenience. On the main floor, the bright and airy living, dining, and kitchen areas are a true highlight of the home.These open-concept spaces are perfect for both entertaining & relaxing. Expansive windows fill the rooms with natural light, creating a warm & inviting atmosphere throughout the day. Plus, a convenient walkout leads to the large deck, offering a seamless indoor-outdoor flow. The guests will enjoy the convenient powder room on the main level as well. The property has been updated with brand new carpeting on the stairs and throughout the second floor, adding comfort and warmth to the living space.The renovated, finished basement is a standout feature, offering a versatile bonus room that can easily be used as an office, an extra bedroom, or even a workshop with endless possibilities. Additionally, the basement includes a large laundry room and plenty of storage space, ensuring everything has its place.The cozy family room, complete with a fireplace, is the perfect spot to relax and spend quality time with loved ones. With tons of storage throughout the home, you'll never run out of space for all your essentials.The property also includes a 1.5 car garage, providing ample parking and additional storage space. Located in a prime area, the home is close to beautiful parks, highly rated schools, and a variety of shopping options. Easy access to major roads, you'll enjoy a quick and convenient commute to TO or stay right in Oakville for endless dining options. (id:55499)
Keller Williams Real Estate Associates
2 O'hara Place
Toronto (Roncesvalles), Ontario
Original Laneway home! This charming Victorian 2-storey semi is full of character and warmth!Built in 1885 and tucked away on a quiet laneway off O'Hara Ave, this bright and airy home has an open-concept main floor with high ceilings and wood floors throughout. The stylish, updated kitchen features black cabinets, quartz countertops, a spacious island, and newer stainless steel appliances, including a gas stove. The cozy dining area flows into a sun-filled living room with a walkout to the fenced in backyard and parking. Upstairs, the primary bedroom comes with a handy attached office/nursery and a 3-piece bath. Keep as is or open it up to a spacious bedroom with ensuite. The finished basement adds extra living space with a convenient 2-piece bathroom. A perfect mix of old charm and modern updates.Fabulous Condo alternative with NO maintenance fees.Upgrades include: All kitchen appliances: fridge, wine fridge, gas stove and dishwasher(2021), Kitchen backsplash, counter and sink/faucet (2021), Washer and dryer (2020), Back deck, privacy fence and built-in bench (2021), All windows replaced (2020), Custom window shades on main and upper level, 3 upstairs blinds are Somfy remote control with blackout shades in bedroom. (id:55499)
Bosley Real Estate Ltd.


