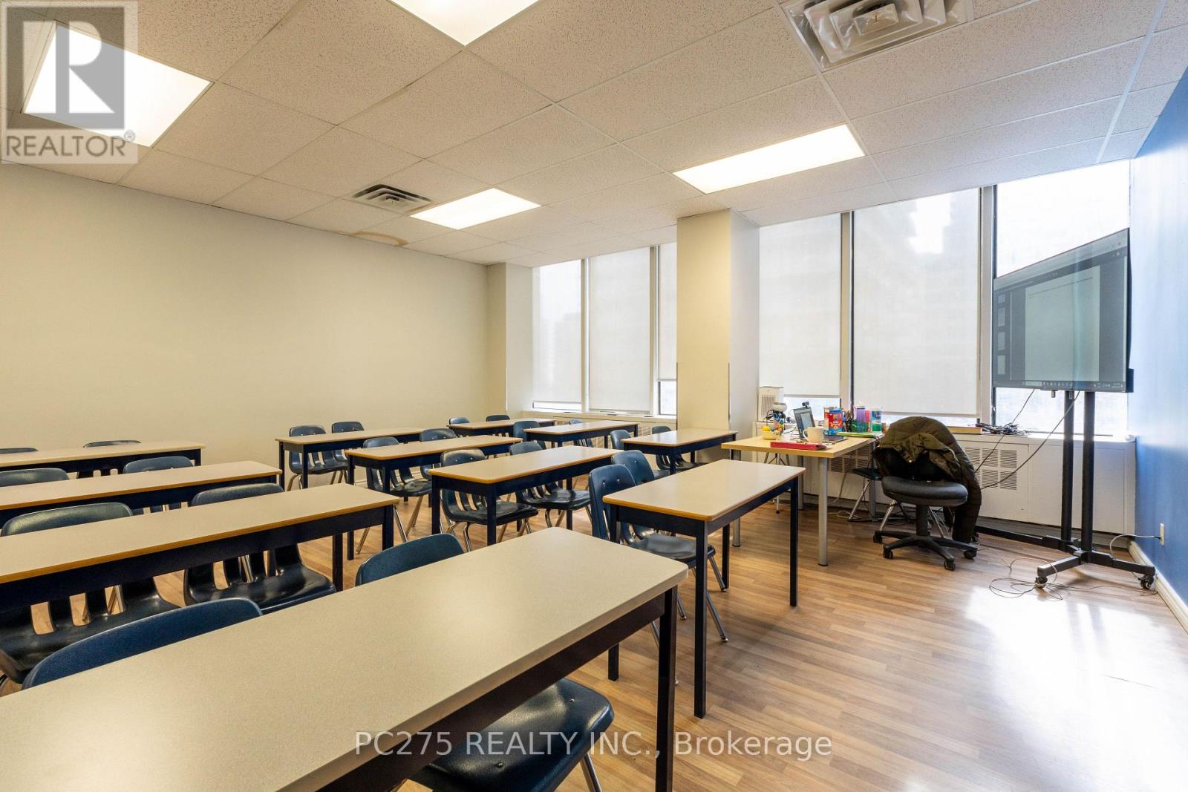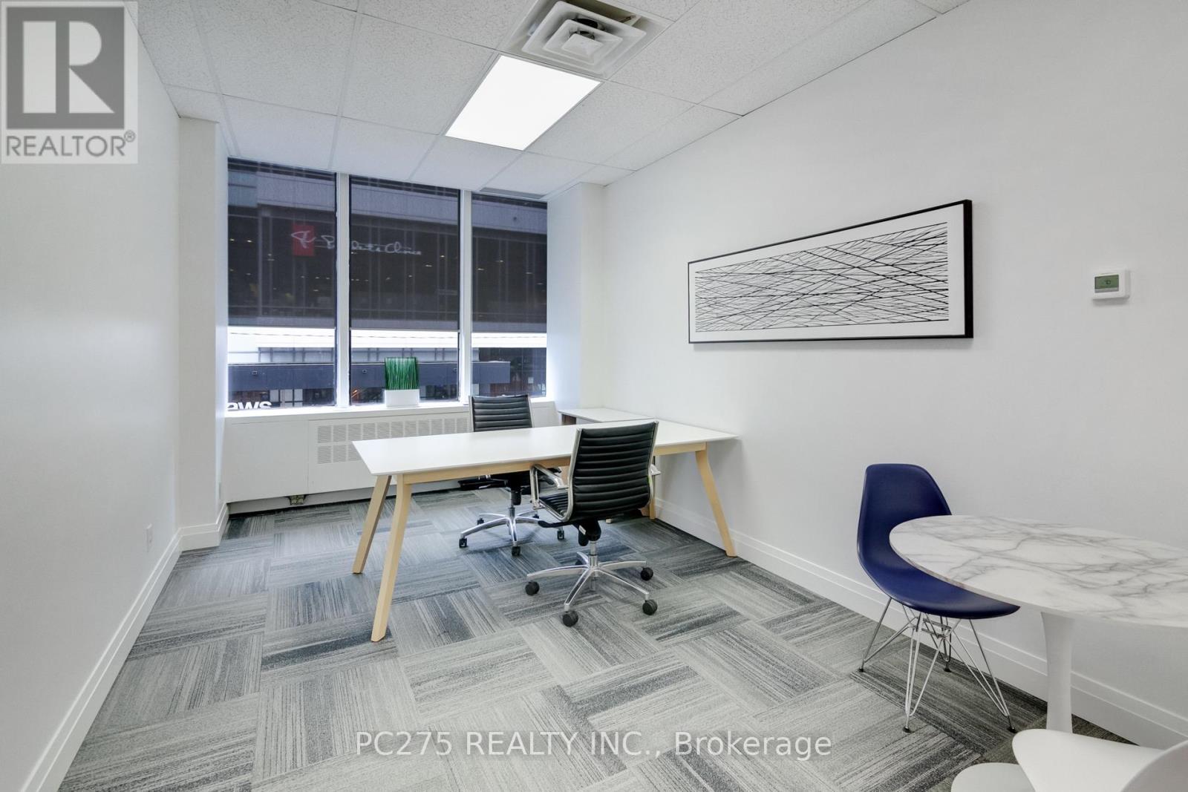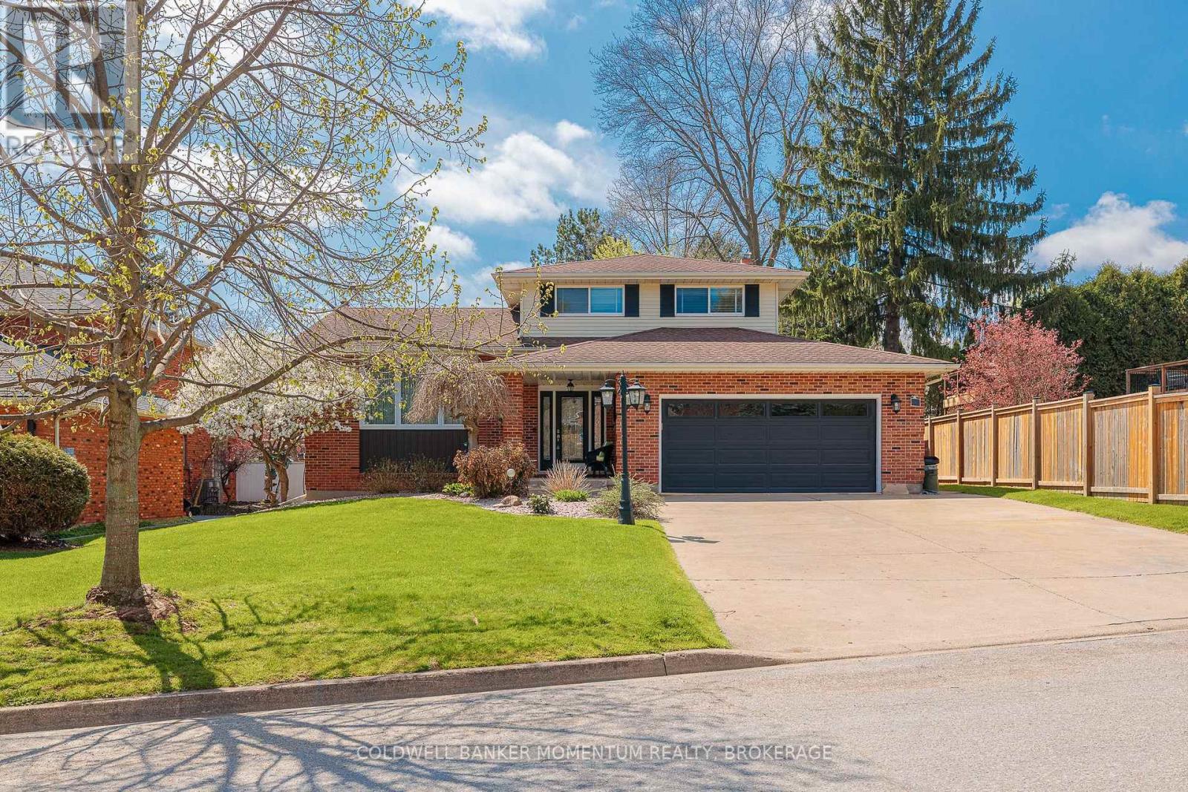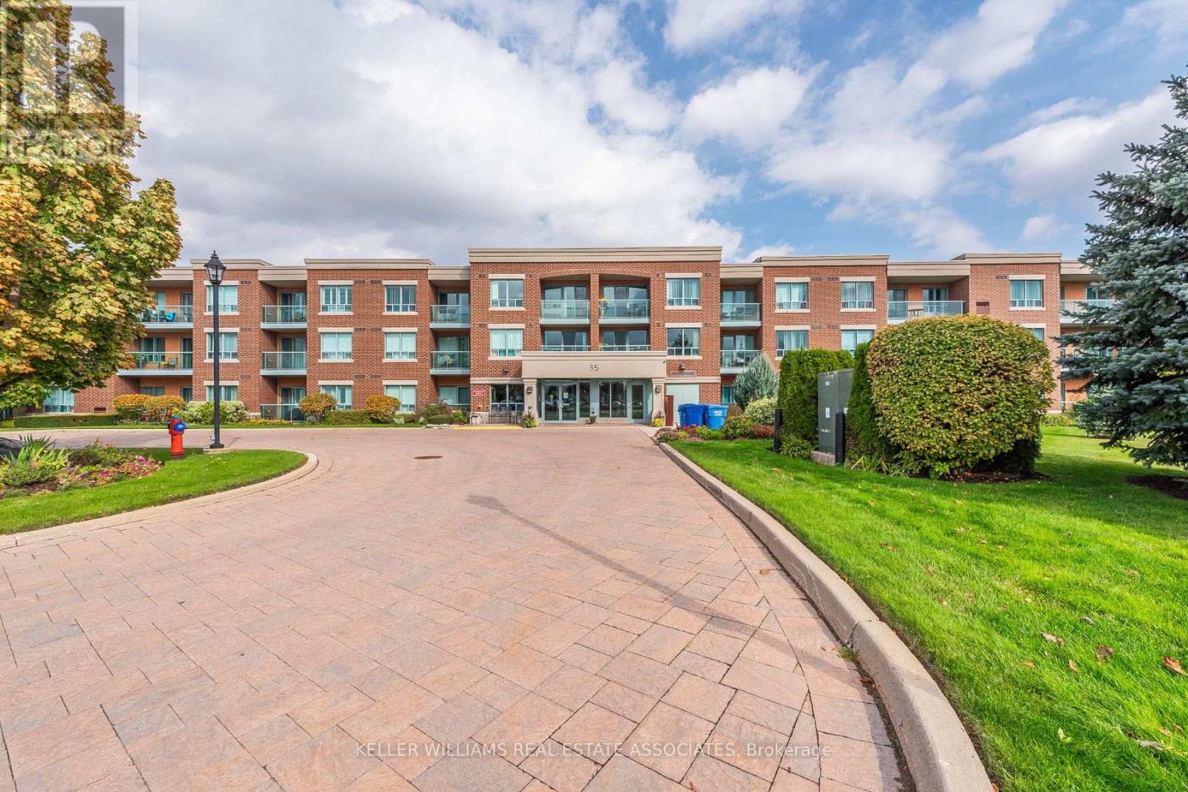8th Floor - 120 Eglinton Avenue E
Toronto (Mount Pleasant West), Ontario
Be the first to call the 8th floor of the Eglinton Business Centre home. Currently under construction, these brand-new, private executive offices will be ready for occupancy soon starting at just $1,200/month for your first year. As an early tenant, you'll even choose your offices accent colour to match your brand. All-inclusive, fully furnished suites with access to 5 boardrooms, fast Wi-Fi, reception services, and premium coffee bars. Steps from Yonge, transit, and the best of Midtown. Prestige, flexibility, and a fresh start built just for you. Located just steps from Yonge Street, 120 Eglinton puts your business at the center of it all: subway access and the upcoming Eglinton LRT at your doorstep. Surrounded by cafes, restaurants, gyms, and all the energy of Midtown. A prestigious address with practical convenience awaits your call. (id:55499)
Pc275 Realty Inc.
902 - 120 Eglinton Avenue E
Toronto (Mount Pleasant West), Ontario
Suite 902 offers 3,450 sq. ft. of bright, functional space perfect for a clinic, law firm, school, or business that thrives on structure, flow, and light. Formerly part of a full-floor educational centre, the space includes four classroom-sized offices, a private executive office, a reception area, and storage. A beautiful new glass entrance will be installed to match the high-design finish. Located in the heart of Midtown, steps from Yonge and Eglinton transit, this suite is built for professionals who need more room without sacrificing energy, location, or natural light. Flexible terms. A legacy space ready to evolve. 120 Eglinton puts your business at the center of it all: subway access and the upcoming Eglinton LRT at your doorstep. Surrounded by cafes, restaurants, gyms, and all the energy of Midtown. A prestigious address with practical convenience awaits your call. (id:55499)
Pc275 Realty Inc.
903 - 120 Eglinton Avenue E
Toronto (Mount Pleasant West), Ontario
Suite 903 is 1113.15 sq. ft. of total space including common area, with 952 sq. ft. of private office. This bright, flexible workspace features a private washroom, kitchenette, one large classroom-style room, a second large office, and storage. This unit is ideal for therapists, coaches, boutique health practitioners, educators, or solo professionals who need well-proportioned rooms, privacy, and convenience. Custom layout options available. Fresh energy, practical amenities, and a Midtown location that speaks for itself. 120 Eglinton puts your business at the center of it all: subway access and the upcoming Eglinton LRT at your doorstep. Surrounded by cafes, restaurants, gyms, and all the energy of Midtown. A prestigious address with practical convenience awaits your call. (id:55499)
Pc275 Realty Inc.
5th Floor - 120 Eglinton Avenue E
Toronto (Mount Pleasant West), Ontario
Welcome to the Eglinton Business Centre at 120 Eglinton Ave East. Our 5th floor executive offices offer bright, private, all-inclusive suites starting at $1,350/month. Designed for professionals, lawyers, founders, and small teams, these fully furnished window offices deliver prestige without the overhead. Enjoy access to 5 boardrooms, fast Wi-Fi, reception services, coffee bars, and more. One-year lease. No setup headaches. Just space that works for people who do. Private parking available. Located just steps from Yonge Street, 120 Eglinton puts your business at the center of it all: subway access and the upcoming Eglinton LRT at your doorstep. Surrounded by cafes, restaurants, gyms, and all the energy of Midtown. A prestigious address with practical convenience awaits your call. (id:55499)
Pc275 Realty Inc.
18 Martha Court
Pelham (Fenwick), Ontario
Beautiful Fenwick location, surrounded by mature trees and gardens. Custom Bungalow built by DeHaan Homes, over 2,400 sq ft of finished living space on two levels. Luxurious open concept design, Brazilian cherry hardwood floors, 12' vaulted ceiling in the living room, gas fireplace, beautiful custom mantel. Elegant cherry kitchen cabinets, with island, dining area just perfect for large gatherings and entertaining, garden patio doors to the rear deck, complete with a covered gazebo, picturesque backyard overlooking gardens and tree views.The primary bedroom features a walk-in closet, a charming 4-piece ensuite, separate shower, you can relax in your 12-jetted tub. 2nd bath on the main level 3pc guest bathroom. Main floor laundry, inside access from the garage. Fully finished lower level offers a self-contained inlaw apartment, full size kitchen, a spacious dining and living area, a cozy gas fireplace, 3-piece bath with combined laundry facilities. 9-foot ceilings and large windows, plenty of natural light, separate private walk out entrance. Extra living space for a family member or a future tenant, additional income potential. Keep the space for yourself as a rec room, theatre room or games room , with a 2nd kitchen as an added bonus. Double car garage, double paved driveway, walking distance to Centennial Park, enjoy the tennis courts, pickle ball, walking trails, close to the best golf courses and Niagara wineries! Quick access to the Q.E,W. Make this a summer to remember! (id:55499)
Royal LePage NRC Realty
2 Greenvale Court
Pelham (Fonthill), Ontario
Welcome to 2 Greenvale Court in beautiful Fonthill! Located in a highly desirable and on an extremely quiet cul de sac within the Glynn A. Green catchment zone, this property is the perfect place for your family to call Home! This stunning multi level custom quality built home is surrounded by mature trees and has all the charm you would expect to find in Fonthill. This home has been loving maintained and updated by the original owners and is being offered for sale for the first time since it was built in 1986 by award winning Master home builder Paroyan Homes. This open concept home features a large entranceway, 3 bedrooms, 3 bathrooms, an updated eat-in kitchen (2018) with patio doors leading to the gorgeous backyard, a dining/living room offering an extra large window allowing for tons of natural sunlight (window replaced in 2020). The main floor also offers main floor laundry, a 2pc updated bath and a large family room with a woodburning fireplace where you can enjoy cozy crackling fires with the family during the cool fall/winter nights. A large rec room with a 2nd kitchen can be found on the lower level. The outside yard of this home is perfect for family gatherings with a 6 year old deck and a professionally maintained inground pool, an inground sprinkler system to keep the beautiful lawn and the maintenance free gorgeous gardens lush all summer long. A large shed and beautiful gazebo (with power) also add to this magnificent backyard. The property also features owned solar panels that heat the inground pool to increase the pool season and it comes with a newer pool filter (2024) and pool pump (2021) and other pool accessories. This home is close to all amenities including great restaurants, shops, gyms, banks and grocery stores. This neighbourhood is highly sought after, so don't miss your chance to call 2 Greenvale Court your home. (id:55499)
Coldwell Banker Momentum Realty
5 - 4291 Montrose Road
Niagara Falls (Ascot), Ontario
Great north west end location for this immaculate bungalow condo with single attached garage. Open concept with 9-foot ceilings, freshly painted throughout in neutral tones. Corner gas fireplace in the spacious living room, combined dining area, kitchen features a large center working island with breakfast bar, plenty of cupboards, counter space and a large pantry. Separate laundry room with newer washer and dryer and laundry sink. Primary bedroom with 2 double closets and a 4 pc ensuite, Bright large second bedroom or den off the foyer, Garden door from living room leading to a private and covered extended deck with automatic awning and a Lovely private greenspace view . Unfinished open basement for future finishing or great storage, a 2pc bath, Direct inside entry from single car garage. This home has been well-maintained throughout. Shingles were replaced and the exterior painted approximately 2 years ago. Convenient location for shopping, QEW access, and all amenities (id:55499)
RE/MAX Niagara Realty Ltd
55 Willson Road
Welland (Prince Charles), Ontario
Pride of ownership shines throughout this beautifully renovated two-storey home on a big lot located in a prime Welland neighbourhood close to all amenities. The main floor features a tile entryway, a spacious living and dining area with hardwood flooring, vaulted ceilings, and a gas fireplace. The kitchen offers granite countertops, oak cabinets, stainless steel appliances including a gas range, and a patio door replaced in 2024 leading to a two-tiered deck with a double gazebo and gas BBQ hookup. A 2-piece powder room, main floor laundry, and access to the 1.5 car garage complete the main level. The staircase was updated in 2020. Upstairs offers 3 bedrooms with hardwood throughout, including a large primary suite with double walk-in closets and a 4-piece ensuite, along with an additional 4-piece bath. The fully finished basement (2023) includes a kitchenette with quartz countertops, solid wood soft-close cabinets, pot lights, California shutters, luxury vinyl flooring, two mini fridges, a cold cellar, and ample storage. Additional highlights include a large fully fenced yard (with an irrigation system (front, back, and boulevards), a storage shed with concrete floor, a walk-out from the basement, a 200 amp panel, full exterior waterproofing with Delta wrap, and a comprehensive alarm system throughout the home. The front door was replaced two years ago, completing this move-in-ready gem. (id:55499)
RE/MAX Niagara Realty Ltd
208 - 35 Via Rosedale W
Brampton (Sandringham-Wellington), Ontario
Welcome to Adult Living At It's Best In The High Demand - Exclusive Villages of Rosedale - This Planned Adult Lifestyle Gated Community Includes Exclusive Use of the 9 Hole Executive Golf Course and Clubhouse with Numerous Amenities and Planned Activities. This Popular and Rare, 730 Sq Ft 'Charisma Rose' Suite Offers a Large 1 Bedroom with Bonus DEN, with an Open Concept Living/Dining area, a Sizeable Working Kitchen with Granite Countertop and Lots of Counter Space including a Breakfast Bar. You will Enjoy Sitting on your Spacious Balcony with Unobstructed South West View Overlooking The Active Club House. The Bonus is the Den with it's Unlimited Uses: Office/Library, Formal Dining Area, Craft Area, Music Nook +++Beautiful Flooring and Neutral Paint Colours, This Unit is Ready to Move In. Don't Put off Moving into this One of a Kind, Safe and Quiet Community. Large Parking Spot, Easy to Get In & Out, Spacious Private Storage Locker: Bldg Amenities Include Party Room with Kitchenette; Sitting Area with TV and Fireplace; Outdoor Patio with Tables and Chairs and BBQ, Great for Hosting Larger Events. (id:55499)
Keller Williams Real Estate Associates
1101 - 4677 Glen Erin Drive
Mississauga (Central Erin Mills), Ontario
Presenting a remarkable 2-bedroom plus den condominium featuring an expansive balcony with unobstructed views, nestled in a contemporary 2-year-old building just steps from Erin Mills Town Centre. This residence boasts smooth ceilings, hardwood flooring, porcelain-tiled bathrooms, quartz countertops, a kitchen island, and stainless steel appliances. With two full bathrooms, parking, and a locker, its prime location offers quick access to Highways 403 and 401, esteemed schools, Credit Valley Hospital, and scenic parks. A short stroll to diverse shopping and dining options makes it an ideal choice for professionals, commuters, and small families seeking a vibrant lifestyle. Seize the opportunity to experience this beautiful and luminous space! (id:55499)
Royal LePage Signature Realty
Lower - 82 Golden Springs Drive
Brampton (Northwest Brampton), Ontario
Beautiful basement for lease. Great area, spacious basement that looks and feels like an apartment. Ensuite washer and dryer. Separate entrance, one parking included. (id:55499)
RE/MAX Millennium Real Estate
3815 - 30 Shore Breeze Drive
Toronto (Mimico), Ontario
Gorgeous 2 Bdrm 2 Bathroom bright and spacious corner unit Condo In The Luxurious Waterfront Sky Tower. High quality modern finishes Granite Countertops, engineered hardwood throughout Stainless Steel Appliances, 9Ft Ceiling, Upgraded Window Coverings. Boasting a huge Wrap Around Balcony With Unobstructed View Of The Lake, Marina And The Spectacular Toronto Skyline. (id:55499)
Sutton Group-Admiral Realty Inc.












