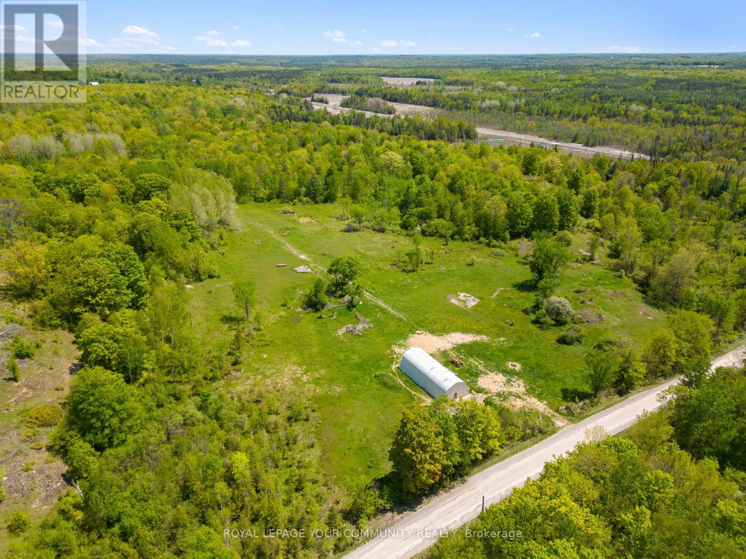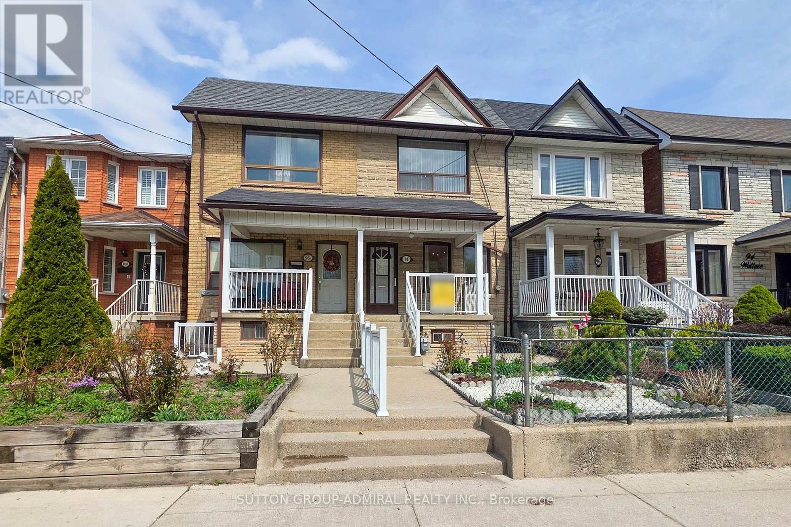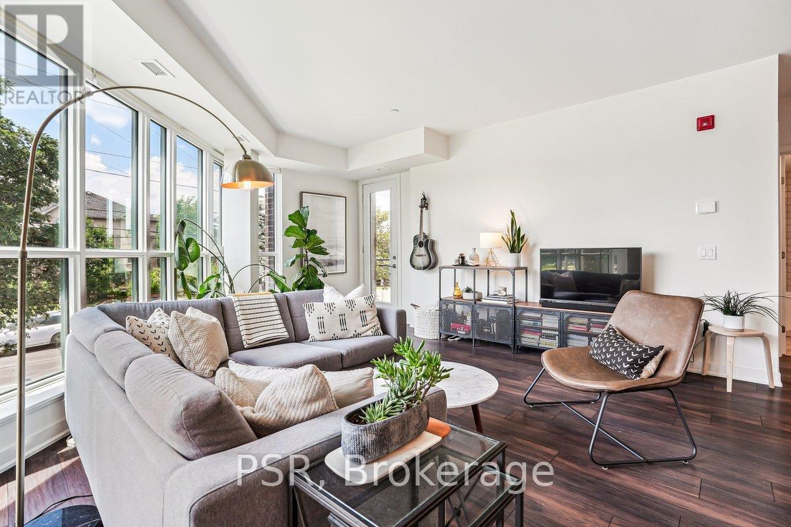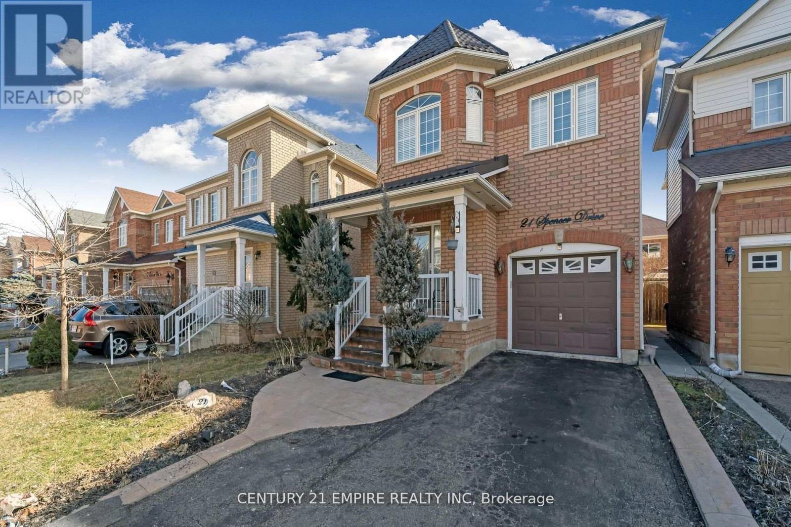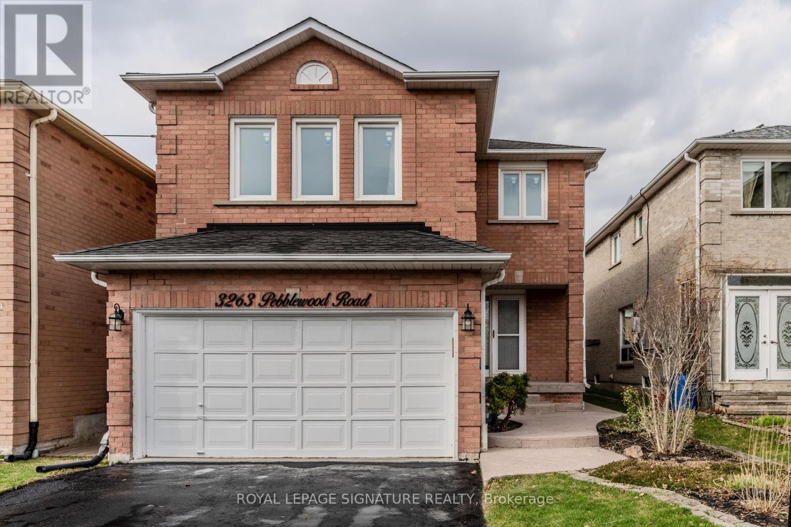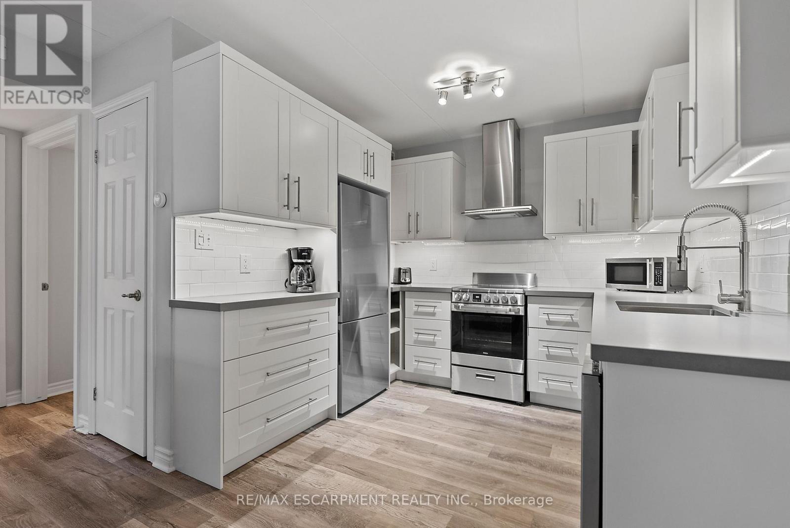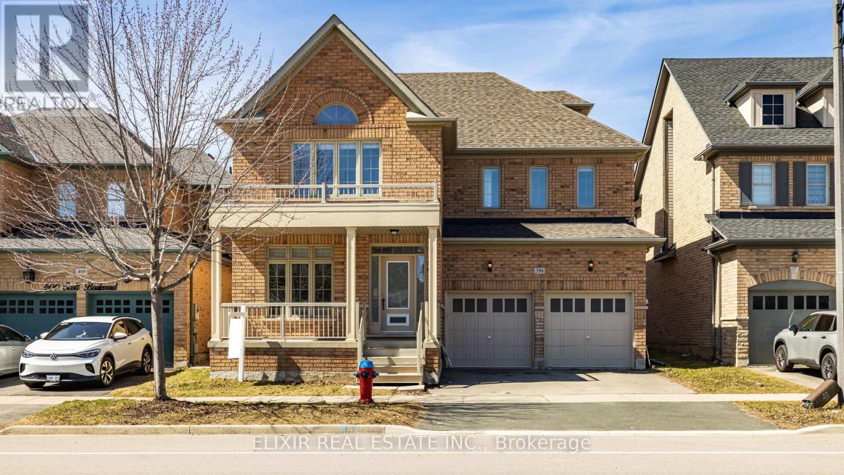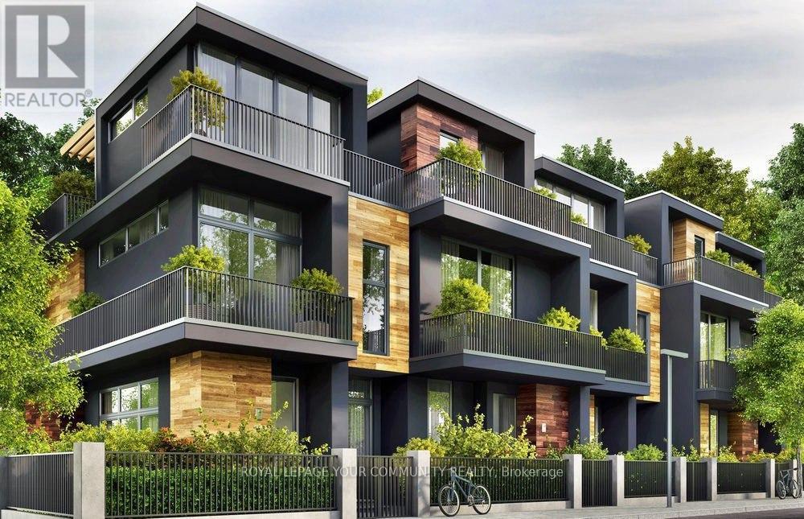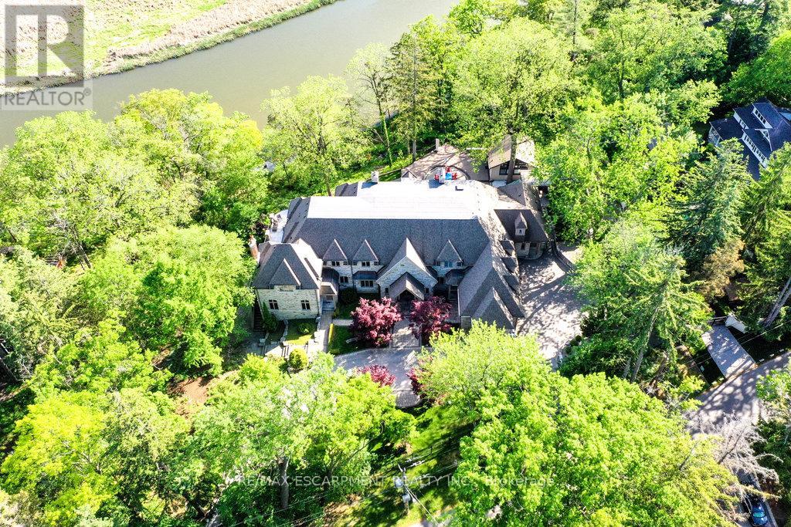13 Seymour Crescent
Barrie, Ontario
Welcome to this charming townhouse in the sought-after south-west area of Barrie, just minutes from top-rated schools, the Holly Recreation Centre, and public transit. This move-in ready home has been thoughtfully renovated to offer both style and comfort. The updated kitchen features sleek granite countertops, while the rest of the home boasts maple hardwood flooring throughout the main and upper levels. The bedrooms have been renovated for a fresh, modern feel, providing a peaceful retreat. Enjoy the convenience of central air and central vacuum, plus inside entry from the garage for added ease. The finished basement (2025) offers a three-piece bathroom and additional living space. Step outside to a fenced yard featuring a beautiful covered deck — perfect for relaxing or entertaining — and enjoy the rare, serene views backing onto green space. A true outdoor oasis! (id:55499)
Painted Door Realty Brokerage
84 Hunt Club Road
Madoc, Ontario
OPPORTUNITY KNOCKS!! ABSOLUTELY STUNNING 200+ ACRE LOT! SHORT DRIVE TO THE CHARMING TOWN OF MADOC. PROPERTY SITUATED ON OVER 4000 SQ FT. OF ROAD FRONTAGE ON HIGHWAY 7. GREAT POTENTIAL FOR FUTURE DEVELOPMENT, AGRICULTURE, RAISING LIVESTOCK, OR BUILDING YOUR OWN PRIVATE SANCTUARY! ENJOY THE INCREDIBLE LIFESTYLE & OPPORTUNITY TO OWN A HUGE CHUNK OF MADOC TOWNSHIP!! **EXTRAS** CURRENTLY PROPERTY HAS A LARGE METAL WAREHOUSE/WORKSHOP ON CONCRETE PAD. SEE SCHEDULE "C" CONT.LEGAL & LOT IRREG. (id:55499)
Royal LePage Your Community Realty
12 Blossom Common
St. Catharines (Port Weller), Ontario
Welcome To 12 Blossom Common - A Rare Gem In Trillium Gardens! End Units Like This Almost Never Hit The Market, Especially With A Double Garage And No Rear Neighbours! This Immaculately Maintained 2-Bed, 2-Bath Bungalow, Built By Grey Forest Homes, Is A Standout In Niagara's Most Desirable Townhome Enclave. Step Inside To Soaring Vaulted Ceilings, Rich Premium Hardwood Floors, California Shutters, And A Cozy Gas Fireplace That Anchors The Open-Concept Living Space. The Kitchen Is Beautifully Finished With Stainless Steel Appliances, Soft-Close Cabinetry, Pot Lights, And Flows Seamlessly To Your Private Deck And Patio - Complete With A Gas BBQ Hookup For Summer Nights Under The Stars. Retreat To Your Spacious Primary Suite With A 3-Piece Ensuite And Walk-In Closet, While The Enormous Unfinished Basement Offers Endless Potential For Your Personal Touch. Situated Steps From Jones Beach, The Lake, And Canal, You're Surrounded By Nature, Trails, The Marina, And Just Minutes To Port Dalhousie, Niagara-On-The-Lake, And Local Wineries. This Is More Than A Home - It's A Lifestyle. Don't Miss Your Chance To Own This One-Of-A-Kind Property! (id:55499)
Exp Realty
3 - 7229 Triumph Lane
Mississauga (Lisgar), Ontario
Gorgeous, bright and spacious 3 storey townhouse in a family-friendly neighborhood in Lisgar. 1640 sqft of total living space on all three levels that are all above ground. The home features 4 bedrooms and 4 washrooms. The main level has 9ft ceilings, pot lights and hardwood floor in the living room. A functional layout that offers a separate kitchen and dining room with a walkout to a cozy deck. The large windows throughout the home brings in an abundance of natural sunlight. Enjoy smart home features that include lights, thermostat, garage system and the main door bell. The upper level has 3 spacious bedrooms and 2 washrooms. The primary bedroom has a walk in closet and a 5 pc ensuite (Standing shower and a tub). The basement has an additional bedroom with a 3 piece ensuite. Walk out to a fenced backyard from the basement. Walking distance to high ranking schools, grocery shopping (METRO), restaurants and parks. Public transit (Lisgar GO bus stop and Mi-Way transit across the street). Easy access to Highways 401 and 407. 5 minute drive to Lisgar GO station. Close proximity to Walmart, Home Depot and a full range of stores. 10 minutes drive to Toronto Premium Outlet Mall. (id:55499)
Right At Home Realty
6 - 1135 Mccraney Street E
Oakville (Cp College Park), Ontario
Fantastic opportunity to own a spacious semi-detached home in a highly sought-after Oakville neighbourhood! This 3-bedroom, 3 full washroom home features generous room sizes, a large primary bedroom with walk-in closet, and a bright eat-in kitchen. The functional layout includes an open-concept living and dining area, and new laminate flooring throughout. All washrooms were fully renovated in 2024, offering a modern and stylish touch. Low monthly fees cover water, snow removal, and lawn maintenance, making it perfect for easy living. Walking distance to top-rated public, Catholic, and French schools, plus the Oakville Library, Rec Centre, and Sheridan College. Close to Oakville GO Station, QEW, shopping, and parks. Ideal for families, first-time buyers, or investors! (id:55499)
Real Broker Ontario Ltd.
98 Wallace Avenue
Toronto (Dovercourt-Wallace Emerson-Junction), Ontario
TONS OF POTENTIAL IN THIS CHARMING 2-STOREY TOWNHOME WITH A DETACHED 1.5 CAR GARAGE. GREAT INVESTMENT OPPORTUNITY OR FIRST TIME BUYER'S HOME. RENOVATE AND MAKE IT YOUR OWN! THE MAIN FLOOR FEATURES A SEPARATE FORMAL LIVING AND DINING ROOM AND A LARGE FAMILY SIZE EAT-IN KITCHEN, A 2 PIECE ENSUITE POWDER ROOM, A MAIN FLOOR ACCESS DOOR TO THE BACKYARD AND DETACHED GARAGE. THE UPPER LEVEL FEATURES TWO BEDROOMS PLUS AN ADDITIONAL KITCHEN (THAT CAN BE EASILY CONVERTED INTO A 3RD BEDROOM IF REQUIRED). THE LOWER LEVEL IS UNFINISHED AWAITING YOUR OWN PERSONAL DESIGN AND FEATURES TWO SEPARATE ENTRANCES (ONE VIA THE FRONT OF THE HOME AND ONE AT THE BACK OF THE HOME). GREAT CURB APPEAL WITH NICELY LANDSCAPED YARD & FRONT PORCH VERANDA. (id:55499)
Sutton Group-Admiral Realty Inc.
50 Jerome Crescent
Brampton (Northgate), Ontario
Welcome To 50 Jerome Crescent! Located In The Heart Of Brampton, This Beautiful Fully Detached 4-Bedroom Home With A 2-Car Garage (No Sidewalk) Sits On An Extra-Wide 144 Ft Corner Lot On A Safe And Quiet Street. The Home Features A Spacious Kitchen With An Eat-In Breakfast Area And Walkout To The Patio. The Main Floor Offers A Bright Living And Dining Room With A Large Front Window That Fills The Space With Natural Light. A Separate Family Room With A Cozy Fireplace Provides The Perfect Place To Relax, Along With A Conveniently Located Bedroom And Bathroom On The Same Level. Upstairs Offers Generously Sized Bedrooms, While The Finished Basement With A Separate Side Entrance Presents Great Potential, That Can Be Converted Into An In-Law Suite Or Rental Apartment. The Long Driveway Accommodates Up To 6 Vehicles, Plus 2 More In The Garage. The Fully Fenced Backyard Is Perfect For Summer BBQs And Family Gatherings, With Plenty Of Space For Gardening Enthusiasts To Grow Their Own Vegetables. Enjoy Peace Of Mind And Convenience With Close Proximity To Professors Lake, Parks, Brampton Civic Hospital, Shopping, Major Highways, Churches/Temples, And Walking Distance To The Highly Regarded St. John Bosco School And Jefferson P.S. Come Fall In Love With This Gem! Open House Sat & Sun 2-4 PM. (id:55499)
RE/MAX Real Estate Centre Inc.
211 - 320 Plains Road E
Burlington (Lasalle), Ontario
The Impressive Floor To Ceiling And Wall To Wall Windows In This Exquisite Corner Unit Condo, Help To Make It Stand Out Amongst The Rest In This Superior Low Rise Building. Features In This Bright And Open Home Include 9 Ft Ceilings, Welcoming Foyer With Ample Coat And Boot Storage, Wide Plank Hand Scraped Durable Laminate Flooring, Quartz Countertops And Glass Backsplash In The Kitchen, Imported Porcelain Tile In The Bathroom, Ensuite Privilege, High End Roller Blinds Throughout With Black Out Blinds In The Bedroom, Access To The Spacious Balcony From Both The Living Room And Bedroom. Built By Reputable Rose haven Homes And Completed In 2020.Exceptional Amenities Include A Gym, Yoga Studio, Business Centre, Party Room And Roof Top Terrace With Barbecues, Gardens And Fire Pit, Lots Of Visitor Parking, Bike Storage And Outdoor Dog Walking Area. Walk To Aldershot GO, Shopping, Coffee Shops, LaSalle Parks, RBG And More. Easy Highway Access To The 403, QEW And 407 (id:55499)
Psr
21 Spencer Drive
Brampton (Fletcher's Meadow), Ontario
Welcome Home! Discover this meticulously maintained gem in Brampton's sought-after Fletcher's Meadow. This spacious,full-brick detached home features 3+2 bedrooms and 3.5 baths, including a fully finished basement with a separate entrance ideal as an inlaw suite or income opportunity. Step inside to a welcoming living and dining room that flows seamlessly into a cozy family room with a gas fireplace. The kitchen has been beautifully upgraded with brand-new quartz countertops, a matching quartz backsplash, and a sleek stainless steel double sink and faucet. Pot lights brighten the entire main floor, while the breakfast area offers a walkout to a large deck, perfect for summer BBQs. Upstairs, the luxurious primary suite boasts his and hers closets and a spa-like 4-piece ensuite. Two additional generously sized bedrooms and a modern 4-piece bathroom complete the second level. The lower level features a shared laundry room, adding extra convenience.Located just minutes from the Mount Pleasant GO Station for easy commuting, this home is also surrounded by reputable schools, grocery stores, places of worship, and the Cassie Campbell Community Centre, offering ample recreational options for the whole family. This home truly offers the best of comfort, convenience, and community come see it for yourself! (id:55499)
Century 21 Empire Realty Inc
3040 Riverview Street
Oakville (Br Bronte), Ontario
Welcome to this beautifully renovated 4-bedroom home, completely transformed from top to bottom, in the highly sought-after Bronte West community! Set on a quiet, tree-lined street just steps from the shores of Lake Ontario, Riverview Park and Bronte Creek, this home offers modern upgrades, spacious living, and incredible attention to detail. The fully remodelled, chef's kitchen is a dream, with high-end finishes, custom cabinetry, quartz countertops, and ample workspace, making it the perfect heart of the home. Upstairs, the primary suite serves as a tranquil retreat, complete with elegant wall panelling and a spa-like ensuite boasting a frameless glass shower and modern fixtures. The fully finished and renovated basement adds even more living space! Featuring a large recreation room, modern laundry area, ample storage, and a newly completed bathroom, this level is perfect for additional family space, a home gym, or an entertainment area. Positioned just steps away from the serene shores of Lake Ontario, residents can easily enjoy lakeside walks, local parks, and charming restaurants nearby. Exceptional schools, boutique shopping, and vibrant community amenities further elevate the unmatched convenience and lifestyle of this coveted neighbourhood. 3040 Riverview Street is your gateway to a beautifully balanced Oakville lifestyle. Don't miss this opportunity to experience refined family living at its very best! (id:55499)
RE/MAX Hallmark York Group Realty Ltd.
227 Elizabeth Street S
Brampton (Brampton South), Ontario
Welcome to this lovingly maintained all brick bungalow in one of Brampton's most family-friendly neighborhoods! Featuring 3 bedrooms on the main floor, and an additional bedroom + bathroom in the basement, there's plenty of room for everyone! This home has had several upgrades over the years including a custom kitchen, gas fireplace, rec room, updated vinyl windows, updated bathrooms, etc. The large basement features the new cozy gas fireplace, built in storage cabinets, pot lights, and tons of storage + a cold cellar. The backyard is a highlight with tons of room for kids to play, and beautiful mature trees. There is also a bonus sunroom leading out to the yard & a lovely front covered porch. You'll love the location - a short walk to Downtown Brampton, Gage Park, and a variety of schools. Did we also mention a huge paved driveway which can fit 6 cars! There is tons of potential for basement apartment/in-law suite w/ separate side entrance through the sunroom. Whether you're commuting, raising a family, or looking for a welcoming community to call home, this property checks all boxes. Don't miss this opportunity to own a solid home with great bones and an unbeatable location! (Note: 200 amp & custom screen door on front door) (id:55499)
Royal LePage Rcr Realty
3263 Pebblewood Road
Mississauga (Meadowvale), Ontario
Stunning Fully Renovated Detached Home in Meadowvale - A True Must-See! Welcome to your dream home! This beautifully renovated house in the highly sought-after Meadowvale neighbourhood is a perfect blend of modern style and classic charm. Boasting 4 spacious bedrooms in upper floor, 3.5 updated bathrooms and a family room with gas fireplace, this home is designed for both comfort and functionality. The gourmet kitchen features sleek stainless steel appliances [brand new stove and d/w (March 2025), Washer/Dryer (2020), Fridge (2020) , Microwave (2022)], stunning granite counter tops, and ample cabinet space, making it perfect for cooking and entertaining. The large living and dining areas are flooded with natural light, providing the ideal setting for relaxation or hosting family and friends. Brand new, contemporary hardwood stairs with iron balusters (main floor to second floor) adds glamour to the house. The primary suite is a private retreat, complete with a walk-in closet with a just-installed glass shower. Three additional generously sized bedrooms offer plenty of closet space and are perfect for kids, guests, or a home office. The finished basement, renovated in March 2025, offers a spacious recreation room - a fantastic spot for movie nights or a play area. There's also a convenient cold room with ample storage. To top it all, the fully fenced backyard is your own private oasis for barbecues, relaxation, or outdoor gatherings. Additional features include newer energy efficient windows (2018) and modern lighting. Freshly painted in neutral tones, this top-to-bottom renovated home is move-in ready and waiting for you to make it your own! Nestled on a quiet street, this charming home offers the perfect blend of tranquility and convenience. Located in a family-friendly neighbourhood, it's close to top-rated schools, making morning drop-offs a breeze. You'll also find a variety of places of worship nearby, reflecting the community's welcoming and diverse spirit. (id:55499)
Royal LePage Signature Realty
23 Scott Boulevard
Milton (Sc Scott), Ontario
Welcome To 23 Scott Boulevard, Windsong Model, Built By Award-Winner Heathwood Homes. Nestled In Milton's Premier Scott Neighbourhood, Positioned Next To The Natural Wonder Of The Niagara Escarpment, This Prime Location Offers Unparalleled Conveniences With Access to Vibrant Community Amenities. Located By The New Sherwood Community Center Which Offers Facilities Such As Hockey Rinks, Swimming Pool, Library & Much More. Award Winning Schools In Walking Distance, Parks & Conservation Areas Make This Home Ideal For Growing Families. Enjoy Approximately 3,000 Square Feet Of Living Space, In A Well-Designed Open-Concept Floor Plan With A Grand Oak Staircase, Hardwood Flooring Throughout With Vaulted Cathedral Ceilings On The Main Floor. The Kitchen, w/Granite Countertops, Breakfast Bar & Eat-In Dining Area That Opens Up to A Bright & Spacious Living Room With A Cozy Gas Fireplace & Separate Dining Room Perfect For Formal Dining Experiences. The Primary Suite Stands Out With Double Door Entrance, Coffer Ceilings, Dual Walk-In Closets & A Luxurious Recently Renovated Ensuite W/Free Standing Bathtub. The Fully Finished Basement Provides Additional Living Space, Featuring A Large Rec Room Perfect For Movie Nights & Personal Gym Area, Plus, The Extra Storage Is A Welcome Bonus! The Exterior Showcases Stunning Curb Appeal, With A Extended Backyard Retreat Enhanced by Mature Trees For Privacy, Landscape Lighting, Stone Patio, Plenty Of Space For Entertaining. Located Within Walking Distance To Downtown, You Can Enjoy The Local Farmers Market, Restaurants, & Cafes. (id:55499)
Sutton Group - Summit Realty Inc.
204 - 1810 Walker's Line
Burlington (Palmer), Ontario
Welcome to 1810 Walkers Line, Unit 204 a beautifully renovated 1 bedroom plus den condominium located in a quiet and well-maintained Burlington neighbourhood. This bright and spacious unit features an open-concept layout with newly installed flooring, a modern kitchen with granite countertops, and an updated bathroom. The den provides a versatile space ideal for a home office or guest area. Thoughtful upgrades throughout make this home completely move-in ready. The unit also comes equipped with one underground parking spot for added convenience. Located close to parks, shopping, restaurants, and major highways, this property is a standout opportunity that wont last long. (id:55499)
RE/MAX Escarpment Realty Inc.
910 - 2900 Battleford Road
Mississauga (Meadowvale), Ontario
Welcome to this stunning, fully upgraded 3-bedroom, 1-bathroom condo, perfect for a small to mid-sized family! This beautiful home has been meticulously renovated from top to bottom, offering modern finishes and a spacious layout. Enjoy the convenience of an ensuite laundry, ensuring ultimate comfort and ease in daily living. Additionally, this condo features a professionally installed air conditioning system, ensuring you stay comfortable. This condo also boasts a generous-sized balcony, ideal for relaxing or entertaining while enjoying fresh air and beautiful views. With one dedicated parking spot, you'll have the convenience of easy parking. The building offers exceptional amenities, including a well-equipped gym, a party room for social gatherings, and a rejuvenating sauna. Everything you need is within reach, as this prime location is close to schools, grocery stores, restaurants, and all essential amenities. The best part! All utilities are included in the maintenance fee, making this home not only convenient but also cost-effective. Don't miss out on this incredible opportunity to live in a beautifully upgraded condo with everything you need for comfortable living! (id:55499)
Century 21 Red Star Realty Inc.
396 Scott Boulevard
Milton (Sc Scott), Ontario
Welcome to 396 Scott Blvd, a beautifully maintained 4-bedroom, 4-bathroom detached home with close to 3600 sqft of above-grade living space, including a versatile third-floor loft. Situated in Milton's highly desirable Scott neighborhood, this home offers the perfect blend of luxury, comfort, and convenience. The main floor features a bright, open-concept layout with a spacious living and dining area, a separate family room with a cozy fireplace, hardwood floors, pot lights, and large windows that fill the space with natural light. The chef's kitchen boasts top-tier built-in Viking stainless steel appliances, granite counters, a stylish backsplash, centre island, and a walk-in pantry, ideal for both entertaining and everyday living. Upstairs, the primary suite features an extra-deep walk-in closet and a luxurious 5-piece ensuite. Three additional generously sized bedrooms offer large windows, ample closet space, and pot lights throughout. The standout third-floor loft includes a full 4-piece bathroom, making it perfect for a home office, guest suite, or movie room. Enjoy your private fenced backyard with no house behind, offering added privacy and clear views. A double car garage with a private driveway completes this family-friendly gem. Minutes from top-rated schools, parks, Milton Hospital, and the Escarpment trails, with easy access to transit and highways. This is the lifestyle your family deserves don't miss it! (id:55499)
Elixir Real Estate Inc.
Right At Home Realty
Th#13 - 370 Square One Drive W
Mississauga (City Centre), Ontario
Location Is Everything, And This Home Delivers! Situated Right Next To Square One, This Stunning 3-Storey, 3-Bedroom, 3-Bathroom Home Offers The Perfect Blend Of Convenience And Comfort. The Open-Concept Kitchen Features A Breakfast Bar That Seamlessly Flows Into The Living And Dining Areas, Creating An Elegant And Functional Space. Each Bedroom Is Spacious And Filled With Natural Light, While The Third Floor Serves As A Private Retreat, Offering Ample Space And Privacy. The Primary Suite Includes A Massive Walk-In Closet And An Oversized 5-Piece Bathroom. This Home Also Features Dual Entrances, A 200 Sq Ft Patio With A Gas Line, And Is Located In A Quiet Neighborhood. Every Amenity You Could Need Is Within Reach, And You'll Enjoy Quick, Easy, Indoor Access To Parking, A Garbage Room, And A Locker. Don't Miss Out On This Exceptional Property. 9' Ceilings Throughout, Ensuite Laundry, S/S Appliances, Breakfast Bar, 1 Under/Prkg Spot, Access Fitness Center, Media Lounge, Gas BBQ Hook Up On Terrace, Locker, Gym, Basketball Crt, Rooftop Gdn, Party Rm, Snow Removal & Landscaping. (id:55499)
RE/MAX West Realty Inc.
23 Schooner Drive
Port Dover, Ontario
This highly sought after floor plan offers 1745 sq of main floor living space situated on quiet street close to championship links style golf course. Located in phase one of this prestigious 55 and over community, this home is one of the few that has extra square footage added resulting in extra spacious rooms including the all-important garage. Engineered hardwood throughout the main living area (den, front hall, kitchen, dining room, living room), beautiful bright custom kitchen, granite counters, SS built in appliances, breakfast bar, pantry and a convenient main floor laundry room with a custom built in office. The great room boasts soaring 14’ cathedral ceiling, a gas fireplace and two double garden doors leading to the screened in porch. You will fall in love with the convenience of the large main floor primary bedroom with a roomy walk-in-closet, a 4-piece bathroom including a glass tiled shower and double sinks. A second bedroom and another 4-piece bathroom make this the perfect bungalow layout. Residents here will enjoy preferred access to the lake side sun deck and swim dock behind David’s Restaurant. Pickleball courts, a leash free dog park, a community event tent and a communal garden are also available for your enjoyment. You will be just a short walk from the beach and the many boutiques and restaurants. Don’t miss out on this opportunity to live where you play! Book your viewing today. (id:55499)
RE/MAX Erie Shores Realty Inc. Brokerage
65 Long Branch Avenue
Toronto (Long Branch), Ontario
Prime Development Potential! And Living by the Lake! Don't miss this extraordinary opportunity to invest in a premium property just steps from the lake and less than 1 km from Long Branch GO Station. This spacious 50 ft. x 100 ft. lot with potential for future land assembly opens the door to major development possibilities. Zoned RM, it supports a wide range of projects including townhomes, semis, duplexes, multi-unit residences, or even a boutique apartment building. The property also features a finished basement with a separate entrance, offering the potential for immediate rental income or in-law suite use. Located in a highly sought-after and rapidly evolving neighborhood, this opportunity offers unmatched flexibility and return potential. Whether you're looking to live, build, renovate, or develop at scale, this is a golden opportunity in a high-demand area with excellent transit access and nearby amenities. Extras: Fridge, Stove, Dishwasher, Microwave, Hood Fan, Washer & Dryer included. (id:55499)
Royal LePage Your Community Realty
1420 Stavebank Road
Mississauga (Mineola), Ontario
Located in the highly sought-after Mineola neighbourhood, 1420 Stavebank Rd. offers an exceptional opportunity to own a true masterpiece. Set on a sprawling 1.67-acre lot with 264 feet of private river frontage, this fully renovated estate spans over 18,000 sq. ft. of luxurious living space, featuring 7 bedrooms and 12 bathrooms. Designed for both relaxation and entertainment, this home boasts a grand indoor pool with a spa and waterfall, an indoor golf simulator, an outdoor putting green, and a four-season cabana. The property also offers a heated circular driveway, fully gated entry, and parking for up to 20 vehicles, ensuring both privacy and convenience. The grand 23.5-ft foyer, with its custom Murano glass chandelier and gleaming porcelain floors, leads to expansive living areas flooded with natural light. The chef-inspired kitchen and spacious family room are perfect for entertaining, while French doors open to a private stone patio overlooking the tranquil Credit River. In addition, an adjacent lot with a 68-foot frontage is included, offering an excellent opportunity for the construction of a coach house, guest accommodations, or potential severance for future development. A stones throw away, Port Credits vibrant waterfront, top-tier amenities, and close-knit community add to the allure of this prestigious location. With its unmatched luxury and prime setting, 1420 Stavebank Rd. is a rare opportunity to own an estate of this calibre in one of Mississauga's most desirable neighbourhoods. LUXURY CERTIFIED. (id:55499)
RE/MAX Escarpment Realty Inc.
22 Herrell Avenue
Barrie (Painswick North), Ontario
Welcome to 22 Herrell Avenue, a beautifully upgraded bungalow nestled on an expansive 75ft x114ft corner lot in Barrie's sought-after Painswick neighborhood. This residence seamlessly combines modern finishes with classic charm, offering a comfortable and stylish living experience .Key Features:Modern Kitchen: The heart of the home boasts a renovated kitchen equipped with quartz counter tops, stainless steel appliances, new tile flooring and backsplash and a convenient coffee bar station. Its open-concept design flows effortlessly into the spacious living area, creating an ideal space for both entertaining and daily living. Elegant Flooring: Experience the warmth and sophistication of new engineered hardwood flooring that extends throughout the main living spaces, enhancing the home's contemporary appeal. Primary Suite: The generously sized primary bedroom features his-and-her closets and a renovated ensuite bathroom with new tile flooring.Additional Bedrooms: A second main-floor bedroom offers comfort and versatility, while a partially finished basement includes an additional bedroom, catering to guests or expanding family needs. Outdoor Oasis: Step outside to a two-tier deck overlooking a well-maintained garden, perfectfor outdoor gatherings, relaxation, and enjoying the serene surroundings.Additional Highlights:Natural Light: Abundant windows throughout the home ensure a bright and welcoming atmosphere, filling each room with natural light.Recent Upgrades: includes modern light fixtures, complete re-painting 2023, an owned hot water tank 2023, New Stove 2022, New Washer & Dryer 2023,Central Vac 2023Prime Location: Situated close to Lake Simcoe,Park Place shopping center, Yonge Street stores ,and with easy access to Highway 400,this property offers both tranquility and convenience.This home is a testament to thoughtful design and meticulous upkeep, providing a move-in-ready opportunity for home buyers seeking quality and comfort in a desirable Barrie community (id:55499)
The Agency
305 - 131 Clapperton Street
Barrie (Wellington), Ontario
Welcome to Unit #305 at 131 Clapperton Street. The Walnut Gorge community is strategically situated within walking distance of Barrie's picturesque waterfront and vibrant downtown. This bright and spacious unit encompasses 1,000 square feet and features a well-designed floor plan. It includes oversized principal rooms and large windows that fill the space with natural light. Additionally, the unit offers in-suite laundry, ample storage, and a generous balcony accessible from both the living area and the master bedroom. Don't miss this outstanding opportunity! (id:55499)
Sutton Group Incentive Realty Inc.
42 Byrnes Crescent
Penetanguishene, Ontario
Welcome to 42 Byrnes Crescent, in Penetanguishene. Every corner of this home has been thoughtfully updated to meet the highest standards. From the sleek, contemporary kitchen to the stylish bathrooms and durable flooring, no detail has been overlooked. This contractor-owned, fully renovated 3-bedroom, 2-bathroom detached home has been meticulously updated throughout. With new windows, new roof and a spray foamed basement this move-in ready property is perfect for first-time buyers or young families. Located in a quiet, family-friendly neighbourhood close to parks, schools, shopping, and transit, this home offers outstanding value and comfort in one of Penetanguishene's most desirable family areas. Don't miss this exceptional opportunity! (id:55499)
Right At Home Realty
21 Lakeshore Road E
Oro-Medonte, Ontario
Welcome to 21 Lakeshore Road E, your private slice of lakeside luxury in the heart of Oro-Medonte, where breathtaking views and year-round tranquillity await. This stunning 1.5-storey waterfront home offers 100 feet of private shoreline and is perfectly positioned to enjoy all-day sun thanks to its rare southern exposure. The main floor features a spacious primary bedroom with a spa-inspired 5-piece ensuite, a 2-piece washroom, main floor laundry, and a soaring great room with a majestic fireplace and a wall of windows overlooking the water. The fully finished walkout lower level includes three additional bedrooms, a full 4-piece bathroom, and a separate side entranceideal for guests, extended family, or potential rental income. A detached double garage offers ample storage, while the 40 ft boathouse with marine rail is a rare and valuable feature for any waterfront property. With private access to the shoreline and a seamless blend of comfort, design, and lifestyle, this is lakeside living at its finest. (id:55499)
Right At Home Realty


