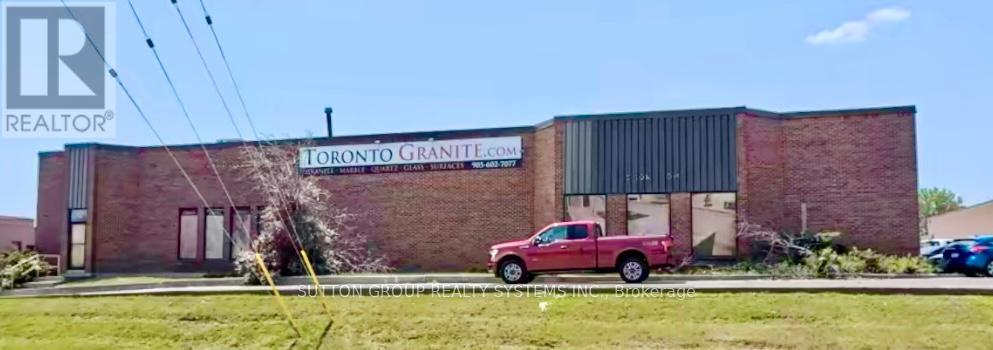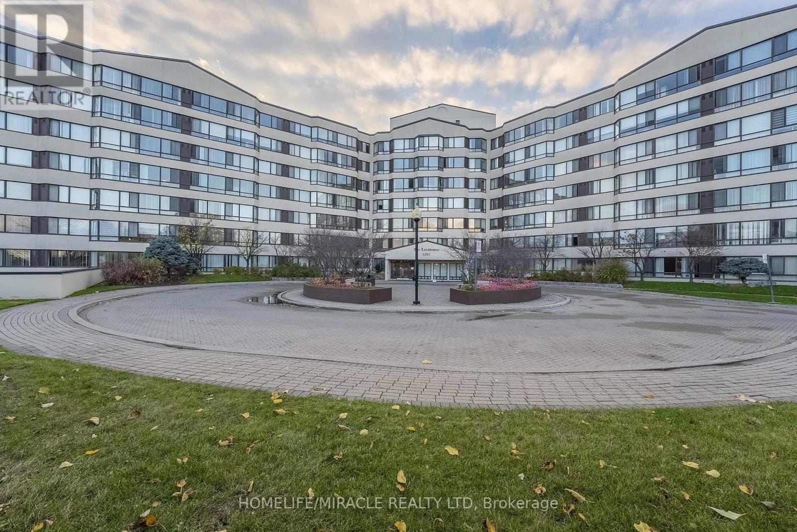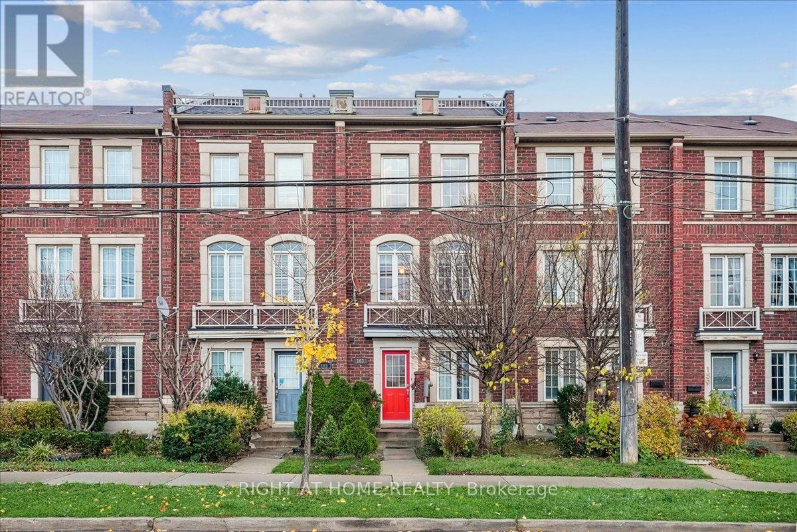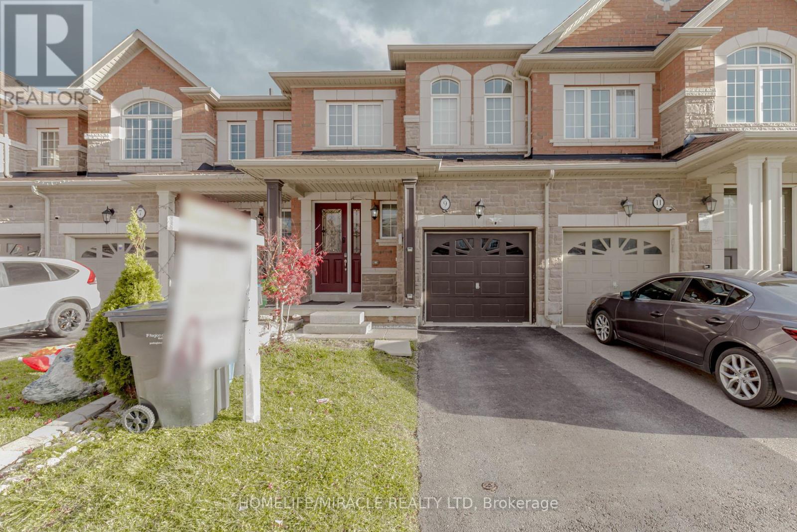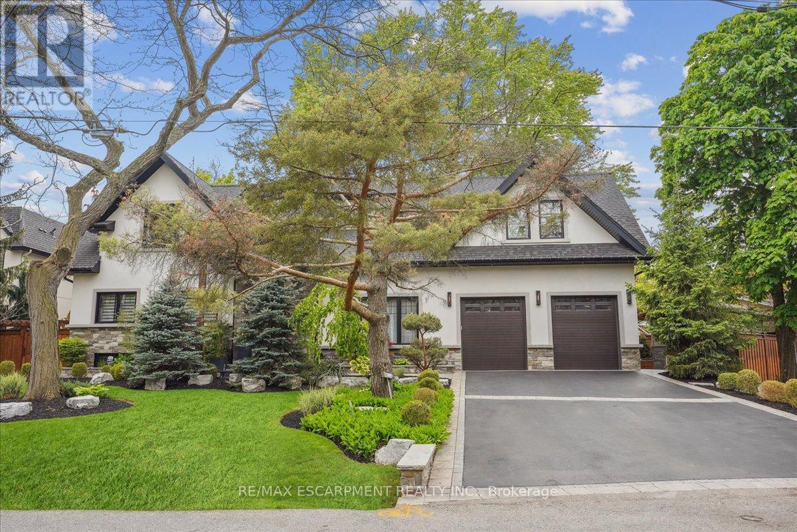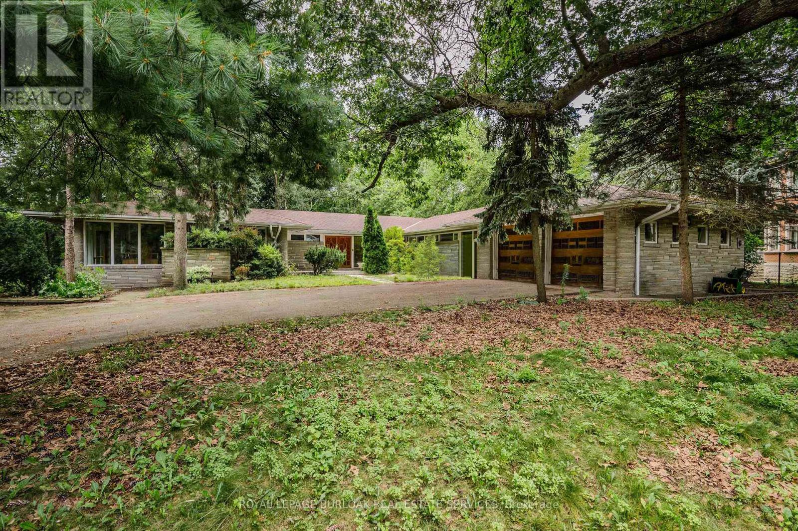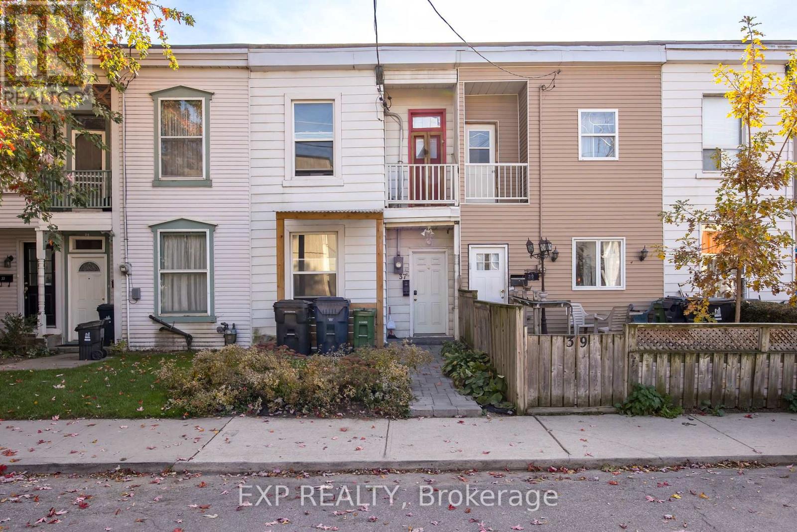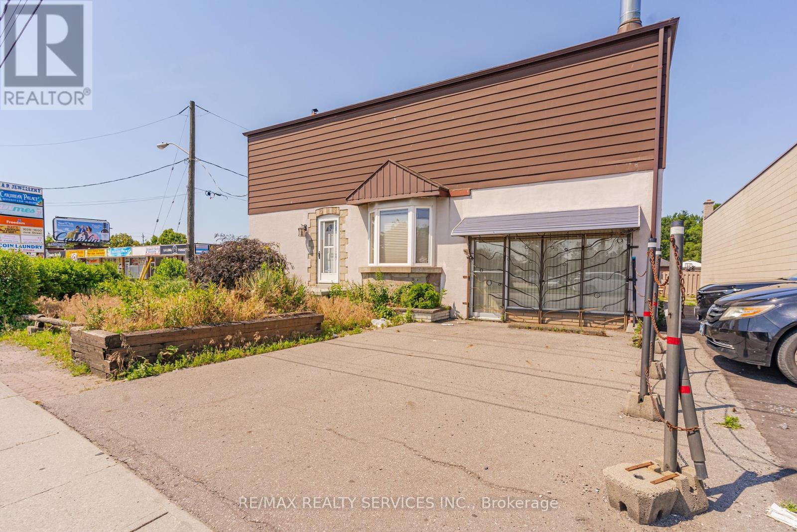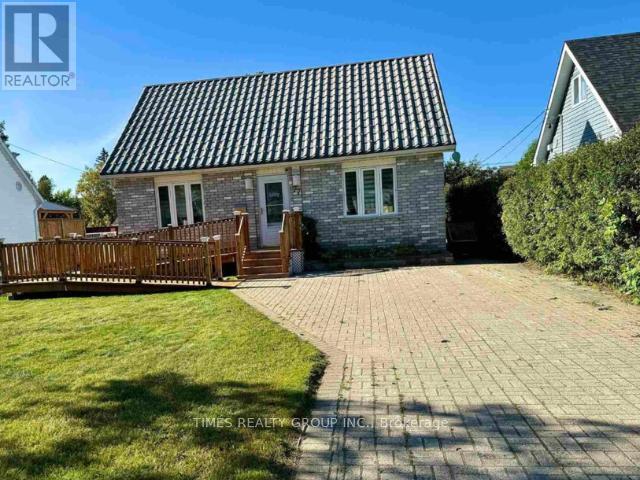424 - 383 Main Street E
Milton (1035 - Om Old Milton), Ontario
Explore this modern and spacious 2-bedroom, 2-bathroom condo, offering 1,025 sq. ft. of stylish living space on the main floor. Conveniently located within walking distance to downtown and numerous amenities, this home combines comfort with practicality. The unit features on-trend flooring and a well-equipped kitchen with stainless steel appliances and a breakfast bar, perfect for casual dining. Large, oversized patio doors bring in ample natural light, complemented by a northern exposure. The primary bedroom includes a walk-in closet and a luxurious ensuite, while the second bedroom is well-sized and situated near the second full bathroom for added convenience. Designed for energy efficiency, this condo keeps utility costs low and includes affordable condo fees along with an owned storage unit. The impeccably maintained building offers an array of amenities, including a fitness center, games room, party/meeting room, and plenty of visitor parking. Dont miss the opportunity to experience modern living in an unbeatable location. Please note old furnished pictures have been used for listing, and the apartment is vacant presently.Hot water tank is owned. **EXTRAS** SC Ordered , Exercise room , Location , All appliances, Floor plan attached (id:55499)
Century 21 Legacy Ltd.
1 - 5151 Everest Drive
Mississauga (Northeast), Ontario
Excellent Opportunity to Acquire a First Class Natural Stone, Quartz, Porcelain Manufacturing Business. Specialized in Countertops, Floors, Walls, Fireplace, Stairs, Kitchens, Bathrooms and much more. This Modern And Innovative Company has +19 years old and provide The Highest Quality Stone Production For Residential, Custom Homes, Builders and Commercial Projects. Turn Key Operation Business fully operational. Excellent Skilled Employees. Many returning clients. Amazing Social media exposure, Revenue and Clientele. Large Selection of First Quality Porcelain, Quartz and Natural Stone Slabs in Inventory evaluated at $300,000 and Offcuts Inventory $100,000. List of Assets attached to the Listing. Many machines included **EXTRAS** They provide a complete project service from design, slab selection, fabrication, and installation to maintenance of your stone projects. They have an excellent reputation in the Greater Toronto Area for their exceptional customer service. (id:55499)
Sutton Group Realty Systems Inc.
495 Fairview Road W
Mississauga (Fairview), Ontario
Location, Location, one of the best, Family Neighborhood In The Heart Of The City, Close To Great Schools Shopping Mall, Parks, Transportation, Hospital, Garage Access From House, Private Backyard. Finished Basement, Roof (2018), Water Tank ( 2020), Air Conditioning (2021), Laundry On The Main Floor Walk Out To Side Yard, Beautiful Layout 4+2 Bedrooms, Skylight, Windows (2011), Furnace ( 2007), Central Vacuum W/ Attachment. Great in-law suite with separate entrance. **EXTRAS** 2 Fridge, 2 stove, dishwasher and washer and dryer. (id:55499)
RE/MAX Premier Inc.
16 Layton Street
Brampton (Toronto Gore Rural Estate), Ontario
Gorgeous true Luxury home on a premium corner lot, backing on to ravine, stunning pond on the other side ; loaded with upgrades; Impressive double door entry with high ceiling foyer; Very impressive layout with 10 Feet high ceiling; Living/dinning with upgraded energy saving Bay windows; Modern high end kitchen with built-in Jenn air appliances, quartz counters, Centre island ; Huge breakfast area walk out to the ravine backyard; Family room with impressive try ceiling , fire place; Office with French doors ; Bedroom with 6 Pc ensuite, walk-in closet; Oak circular stairs with motion detection stair lights leads to 5 bedrooms Plus Den on the second floor; Prime bedroom with 6 Pc Ensuite , His/Her walk-in closets with Ravine view through large windows. 2nd and 3rd bedrooms with 5 Pc ensuites and walk-in closets, 4th and 5th Bedrooms with 4 Pc Ensuites and large closet; Upgraded hardwood floors through-out the house; Triple car garage . Double garage rough-in ready for electric charger; Very practical basement layout with the option of making 2 separate units ; Currently with one bedroom with 5 Pc Ensuite: Gym area ( that can be converted to the huge room) Rough-in ready for the kitchen and wet bar; Hot and cold water supply fittings ready for the hot tube connection in the backyard; Protentional of making two bedrooms in this side of the basement ; 9 Feet ceiling in the basement. Huge pool size backyard equipped with 200 amp electrical outlet for swimming pool and hot tub **EXTRAS** Built-in Jenn air Fridge, 36" gas cooktop, wall oven , high CFM exhaust fan , built-in coffee machine , upgraded gas fire place in the family room; Upgraded Jet tub in the bedroom on the main floor (id:55499)
Save Max Real Estate Inc.
306 - 2175 Marine Drive
Oakville (1001 - Br Bronte), Ontario
Welcome to the prestigious Ennisclare on the Lake! This *never-lived-in* luxury suite offers over 1,350 square feet of thoughtfully designed space with 2 bedrooms, 2 bathrooms, and premium finishes throughout. Featuring *herringbone hardwood flooring* and a stunning *TV fireplace accent wall* (with a new TV, soundbar, and fireplace included), the living room is both stylish and inviting. The chef-inspired kitchen boasts a *waterfall island*, *quartz countertops and backplash*, ample cabinetry, and brand-new *stainless steel appliances* with warranties. The primary suite includes a custom walk-in closet, a 4-piece ensuite, and balcony access, while the second bedroom features a custom closet perfect for guests or a home office. Enjoy the convenience of in-suite laundry and a storage room. The building offers an attentive management team, lush landscaping, and resort-style amenities, including a pool, sauna, workshop, party room, and more, with ample parking for residents and guests. Just minutes from the lake and Waterfront Trail, and close to Bronte Harbour, cafes, dining, and boutique shopping, this prestigious neighborhood offers the perfect blend of luxury and lifestyle. Don't miss this rare opportunity! **EXTRAS** All Brand New Stainless Steel Appliances, Brand New Washer & Dryer, Brand NewTelevision, Sound Bar & Fireplace. All ELFs. (id:55499)
Property.ca Inc.
714 - 1001 Cedarglen Gate
Mississauga (Erindale), Ontario
Penthouse with stunning southeast views of the Toronto Skyline and Lake. The large master bedroom comfortably fits a king-sized bed and includes a generous walk-in closet. Amenities feature an indoor pool, hot tub, sauna, gym, and party room. Conveniently located near Parks, shopping, and with a bus stop right at the entrance. **EXTRAS** All Electrical Light Fixtures, Fridge, Stove, B/I Dishwasher, Washer & Dryer. (id:55499)
Homelife/miracle Realty Ltd
163 Torbarrie Road
Toronto (Downsview-Roding-Cfb), Ontario
This Beautiful, Well Maintained Freehold Townhouse Situated In The Lovely Oakdale Village Community In Toronto, Has Two Self Contained Units With Separate Entrances! It's Ideal For First Time Home Buyers, Those Seeking To Downsize Or Investors. The Upper Level Features A Bright, Spacious Primary Bedroom Equipped With A 4Pc Ensuite, 2 Spacious Bedrooms And A Full Washroom. Enjoy The Upgraded Kitchen On The Main Floor Which Boasts Large Quartz Counters With Ample Cupboard Space; The Main Floor Also Features A Cozy Living Room With Access To A Walkout Balcony To Relax And Entertain Those Special Someone. The Lower Level Is Complete with A Second Kitchen, A Large Bedroom, A Full Washroom And Laundry. More Parking On The Street. Close To Highways 400/401/427, TTC, Shopping, Yorkdale Mall, Golf, Humber Hospital & Playground. Property Will Be Vacant Possession. You Do Not Want To Miss Out On This Rare Gem! **EXTRAS** 2 Stainless Steel Stoves, Dishwasher, 2 Fridges - One SS In Lower Level & Black Fridge On Second Floor, 2 Stacked Washer Dryers, 2 Hood Fans (id:55499)
Right At Home Realty
32 Coniston Avenue
Brampton (Northwood Park), Ontario
Nice And Clean 3 Bedroom + Den Home Located In Popular Northwood Park Community Of Brampton. Large Eat-In Custom Kitchen With Walk-Out To Deck. Good Size Living Room With Bay Window. Ground Floor Office/Den With Walk-Out To Backyard. Finished Basement With Recreation Room & 3pc Bathroom. Great Location; Close To Schools, Transit, Hwys And Shops. (id:55499)
Royal LePage Realty Centre
22 Adeline Court
Brampton (Credit Valley), Ontario
This stunning detached home is located on a prime corner lot in a highly sought-after neighborhood, with 4+3 bedrooms, 6 bathrooms, and a LEGAL BASMEMENT APARTMENT, this home provides ample space for a growing family or even an excellent opportunity for rental income from the basement unit. Approximately 4200 sq ft living space. As you approach the home, you're greeted by a grand entrance with a double-door entryway that soars to 20 ft, giving the house an immediate feeling of luxury and space. The smooth ceilings on the main level are complemented by strategically placed pot lights, both inside and outside the house, which create a modern, well-lit ambiance during the day and evening. The main level is designed with an open-concept layout, which maximizes the use of space and provides a fluid connection between the living areas. The spacious living room and family room, both featuring beautiful hardwood floors. The heart of this home is undoubtedly the chef-inspired kitchen. With its modern design, this kitchen will be the favorite spot for those who love to cook or entertain. Featuring stainless steel appliances, the kitchen is both stylish and functional. The open layout extends to the breakfast area, making this a great space for casual dining. The second floor of this home continues to impress with its spaciousness and attention to detail. It boasts two master bedrooms, each complete with large walk-in closets and Laminate. In addition to the above features, the home includes a fully legal 2+1 Bedroom Basement apartment with 2 Full Washrooms And Den. The property also includes a deep backyard with high fence for added privacy.The interlocking on the driveway and the landscaped backyard. Additional features include 200 AMP service. Conveniently located near major banks, No Frills, Chalo Freshco, Churchville Public School, Mount Pleasant GO Station, and within walking distance to bus stops, with easy access to Highway 401 and 407. **EXTRAS** Ample storage space t (id:55499)
Upstate Realty Inc.
9 Dufay Road
Brampton (Northwest Brampton), Ontario
Stunning spacious Freehold Approx 1800 Sq Free hold town House. 9Ft Ceiling On Main Floor. The Home Enjoys Quality Hardwood Floor On Both Main & 2nd Floor, Upgraded Kitchen W/Center Island/Back Splash & S/S Appliances. Fireplace In Family Room. Laundry On Main Level. 3 Good Size B/Rooms, Large Double Door Entry To Master With 5Pc Ensuite, Lots Of Potlights .Close To Shopping Plaza, School, Go Station, Amenities, Etc. No House At The Back **EXTRAS** LB for easy showing. One hour notice required. (id:55499)
Homelife/miracle Realty Ltd
1031 Welwyn Drive
Mississauga (Clarkson), Ontario
Welcome to this spectacular custom built home on a quiet, desirable street in the beautiful Clarkson / Lorne Park neighbourhood. Elegance and quality craftsmanship meet family functionality. Stunning rebuild with exquisite renovations and finishes, providing over 5000 sq.ft. of total living space. Hand-scraped maple hardwood floors throughout, the walls feature handcrafted barn style wood panels, brick venire, custom maple 8' doors in all rooms. Above grade floors feature +11' ceilings, oversized windows providing plenty of light and space. Kitchen features large centre island with Calacatta marble counter tops, high-end WOLF built-in appliances, Subzero De, Fridge and Full size Subzero wine cooler. An elegant butler's pantry is adjacent to this gorgeous kitchen. The home features a professional surround sound system with 6 separate zones throughout the house. Finished lower level with custom barn doors, home theatre, recreation room, gym and walk in wine cellar. The exterior features professional landscaping and lighting, fully fenced for privacy, and low-maintenance backyard. Ideal for entertaining or quietly relaxing in a private space enjoying the elegant outdoor service bar, TV, hot tub and fireplace. Additional features include 2 Independent Furnaces, 2 air conditions units, High velocity central vacuum, Alarm system, High efficiency windows, electric blinds, heated floors in bathrooms & butler's pantry. **EXTRAS** The exterior features professional landscaping & lighting, fully fenced for privacy & low-maintenance backyard. Ideal for entertaining or quietly relaxing in a private space enjoying the elegant outdoor service bar, TV, hot tub & fireplace. (id:55499)
RE/MAX Escarpment Realty Inc.
522 Third Line W
Oakville (1020 - Wo West), Ontario
Designed with no expense spared, an exclusive residence in Oakville close to Go Station, Schools and Park. Beautiful foyer which is open to above with a huge chandelier lighting the space. Separate Living and Dining Areas, and an open concept Family room with Fireplace opens to a covered Patio which has a fireplace and has room to put a TV as well. Chef's Kitchen W/ Custom Cabinetry, Quartz Countertops & Slab Backsplash & Top-of-the-line custom B/I appliances, with no expense spared. Bright & airy W/soaring 10ft ceilings on main level & vast windows. All living & entertaining spaces are generously proportioned, lux finishes, designer lighting. Multiple walkouts lead to a covered patio. Main Floor office space overlooking the backyard. Upstairs - Primary retreat, W/spa-like ensuite & high ceilings. 3 add'1 bdrms, each w/ensuite, & a laundry rm. Lower Level -Airy 9ft ceilings with plenty of windows and walk up to backyard; has a wet bar with BI/DW, BI Fridge, Quartz Countertops; theatre room, exercise Room and a 5th bedroom with a full washroom for your guests. **EXTRAS** Why buy a cookie cutter when you can have a fully custom residence with no expense spared. Loaded with upgrades! Brand New Never Lived -in Home with Tarion Warranty. (id:55499)
Homelife Maple Leaf Realty Ltd.
67 Eleanor Crescent
Halton Hills (Georgetown), Ontario
Welcome to 67 Eleanor Crescent in the Moore Park community of Georgetown. This completely renovated bungalow showcases 5 bedrooms, 2 full bathrooms and great entertaining spaces throughout. All carpet has been removed from the home, replaced with beautiful vinyl flooring and oversized tiles. You'll love all the natural light from the beautiful bay window in the living room and the open concept kitchen, living and dining areas; as well as the newly installed pot lights on the smooth ceilings throughout all of the living areas. The kitchen features all newer stainless steel appliances along with quartz countertops. The main floor holds a stunningly renovated bathroom with walk-in shower and 3 great sized bedrooms. For additional living space, there is an add-on Muskoka Room connected to both the garage and backyard. Downstairs in the fully finished basement you'll find 2 additional bedrooms, both with windows and closets, a laundry room with newer washer and dryer, massive rec room, games area and the second fully renovated bathroom with walk-in shower. Are you looking for a large garage too? This oversized 1.5 car garage measuring approximately 20 x 19 feet is great for all your toys or workshop. (id:55499)
Royal LePage Meadowtowne Realty
112 - 7405 Goreway Drive
Mississauga (Malton), Ontario
Welcome to 7405 Goreway Dr, Unit 112 ,This bright and beautifully maintained 2-bedroom ground-floor condo offers a modern and comfortable living space with thoughtful updates throughout. The kitchen is a standout, featuring sleek granite countertops, a convenient breakfast bar, and stainless steel appliances, perfect for meal prep and entertaining. LED lighting throughout adds a touch of elegance while keeping energy efficiency in mind.Step outside to your own private patio with ambient outdoor lighting, ideal for relaxing or hosting guests. Additional smart home features include a smart thermostat for optimal comfort and a timer in the washroom for both the lights and fan, enhancing convenience and efficiency.Perfectly situated in a prime location, this home is just minutes away from Malton GO Station, major highways (427, 407, 401, 27), and all the amenities you need. Youll be close to Westwood Mall, public transit, schools, and parks. Whether you're commuting or shopping, everything is at your doorstep.Don't miss out on this fantastic opportunity schedule your private viewing today! **EXTRAS** Malton Community Park A family-friendly park with playgrounds, sports fields, and walking trails.Humber College Arboretum Just a short drive away, this green space offers walking paths and a peaceful escape into nature. (id:55499)
RE/MAX Gold Realty Inc.
3 Edgehill Road
Toronto (Edenbridge-Humber Valley), Ontario
Welcome to 3 Edgehill Road, Etobicokes most prestigious and desirable street! Let your imagination run wild with one of the last prime pie shaped ravine building lots left. Almost an Acre of land backing to Lambton Woods, Humber river and Lambton Golf & Country club, across the street from St Georges Golf & Country Club and 5 mins from Islington Golf & Country Club, 3 of Canadas most historic and famed golf courses. Build to suit your designs on a 38,500sf (0.88Ac - 100.71F x 248.36R x 303.45L x 170.71B) lot. Alternatively renovate/add a second storey and bring the charm back to this custom, stately expansive bungalow with almost 8000SF of living space. Full walk out basement with 2nd kitchen, indoor pool, full main floor in-law set up with 3rd kitchen, 5+1 bedrooms and 6 bathrooms. Time to realize your dreams and move into one of Torontos top Neighborhoods, with the best amenities and highest rated schools. Easy access south to Bloor West Village, the lake & Gardiner, West to Hwy427 & Pearson Airport, North to Hwy 401 & Yorkdale and East to all of Downtown Torontos shops, restaurants and world class entertainment! (id:55499)
Royal LePage Burloak Real Estate Services
1 - 55 Dusk Drive
Brampton (Fletcher's West), Ontario
**EXTRAS** Available to purchase: Hydrafacial machine & equipment, Oxygeneo machine & equipment, LED/Lumilift panel machine, dermapod microdermabrasion machine (silhouet-tone), evolution 5HD electrolysis & thermocoagulation machine. (id:55499)
Intercity Realty Inc.
37 Vine Avenue
Toronto (Junction Area), Ontario
Nestled in one of Toronto's most desirable districts, this triplex is ideally located within minutes of downtown. The Junction is celebrated for its rich history and community spirit, making it a fantastic place to live or invest. Enjoy the convenience of urban living while also having access to green spaces, local art, and cultural activities. With public transit just a stones throw away, commuting to work or exploring the city has never been easier. This property boasts three self-contained units, each with its own separate entrance, providing tenants with privacy and comfort. The layout is thoughtfully designed to maximize space and functionality. For the savvy investor, this triplex offers immense cash flow potential. Steady Rental Income: With the demand for rental units in the Junction at an all-time high, you can easily attract and retain quality tenants. Each unit can be rented at competitive market rates, ensuring a healthy return on investment. Appreciation Potential: The Junction is experiencing ongoing development and revitalization, which can lead to property value appreciation over time. Investing here is not just about immediate cash flow; its also a strategic move for long-term growth. **EXTRAS** 3 Fridges, 3 Stoves, All Elfs, Laundry Hook Up In Basement.Tenanted (id:55499)
Exp Realty
1652 Jane Street
Toronto (Weston), Ontario
Unique Property and Large Lot with 12 parking spaces and 3 units. Property has been used commercial and is zone CR2. See attachment. Main house, living room overlooking kitchen with appliances, loads of cupboards, master bedroom (was 2 bed could be put back) W/I closet + 2nd large closet. Huge Family room + Den. 2nd unit, LR + DR . Fireplace, Sky Lights, 2 Bedrooms, W/O to Deck. Large Kitchen with appliances. 3rd Unit 1 Bedroom, Kitchenette, LR/DR -W/O to Courtyard. All 3 Bathrooms updated. **EXTRAS** 3 Fridges, 2 Stoves, Dishwasher, 2 Washers, 2 Dryers, ELF -Window Coverings, hardwood floor, laminate & bamboo flooring-no carpet (id:55499)
RE/MAX Realty Services Inc.
Lower - 19 Concorde Drive
Brampton (Vales Of Castlemore North), Ontario
Legal 2 bedrooms basement apartment, Never Lived In. Located In a Highly Sought After And Prestigious Community "Chateaus of Castlemore" quiet & Convenient Location Close to All Amenities. 9Ft Ceilings, Large Windows above grade, Pot Lights, Separate Entrance, Available For Immediate Occupancy! 2 Large Bedrooms + Living room . Pls check video under the virtual tour icon. **EXTRAS** Never Used Fridge, Stove, washer & Dryer, and Hood Fan. (id:55499)
RE/MAX Hallmark Realty Ltd.
64 Prue Court
Brampton (Vales Of Castlemore), Ontario
Amazing opportunity! This fully detached home features a striking brick and stone exterior and offers 3800 square feet of living space (as per MPAC). Inside, youll find 4 generous bedrooms, starting with a grand double-door entrance and a welcoming porch. Recently updated flooring and a refreshed kitchen add to the homes appeal. Seprate Living/Dinning and Family Rooms and Upstairs, a spacious master suite awaits, along with three additional large bedrooms. The lower level boasts a finished basement apartment with a separate side entrance by the builder. Situated on an expansive lot in a prime location, this home also includes main-floor laundry for added convenience. Dont miss out on making it yours! (id:55499)
RE/MAX Gold Realty Inc.
1117 - 4185 Shipp Drive
Mississauga (City Centre), Ontario
Location, Location, Location!!! Central Mississauga, Walking Distance to Square 1, Just 30 Minutes to Downtown Toronto. Spacious 2 Bedroom Condo With 2 Full Bathrooms, Underground Parking. Floor To Ceiling Windows With Breathtaking View of Toronto & Ontario Lake. Close to Hwys 403, 401, 407 & Public Transportation, 15 Minutes Bus Ride to University of Toronto/Mississauga Campus. Great Amenities (Indoor Pool, Tennis/Squash Court/Children's Park, 24 Hour Concierge/Security) **EXTRAS** Ensuite Laundry & Ensuite Storage (id:55499)
Royal LePage Realty Centre
251 Beechtree Crescent
Oakville (1001 - Br Bronte), Ontario
A gorgeous 4-bedroom, 4-bathroom detached end lot home, primary bedroom consists of 5-piece ensuite and walk-in closet, newly renovated upper floor bathrooms, in the desired Oakville Lakeshore Woods neighbourhood. Short Walk to The Lake, Beautiful hardwood floors, curved dark stained oak staircase. Formal Living and Dining Rooms, Gourmet Kitchen with Maple Cabinetry, Island, Mirrored Backsplash & Granite Counters. Open Concept Family room with Gas Fireplace, this house has Lots Of windows, great landscaping and shows beautifully, a Must See. (id:55499)
King Realty Inc.
1102 - 25 Agnes Street
Mississauga (Cooksville), Ontario
Welcome To This Stunning 2+1 Bedroom Condo And Enjoy Breathtaking View Of Downtown Mississauga. Unit Newly Renovated in OCT 2024. This Unit Features BRAND NEW Floors Throughout, Giving It A Sleek Look. This Spacious And Bright Unit Boast Modern Finishes And An Open Concept Layout That Is Freshly Painted With Lots Of Natural Light. The Primary Bedroom Has A 4 Piece Bathroom. It Also Comes With Ensuite Laundry, One Parking Spot And One Locker, Providing Ample Storage Space. This Unit Is Conveniently Located Near Qew & The 403, Go Trains, Express Bus Service To Downtown Toronto. Great Opportunity For Commuters. Nearby To Square One Shopping Mall, Excellent Assigned Schools, Parks, Trillium Hospital And Restaurants. Enjoy Convenience & Lifestyle. (id:55499)
Royal Canadian Realty
77 Dominion Avenue
Kapuskasing, Ontario
For More Information About This Listing, More Photos & Appointments, Please Click "View Listing On Realtor Website" Button In The Realtor.Ca Browser Version Or 'Multimedia' Button or brochure On Mobile Device App. (id:55499)
Times Realty Group Inc.


