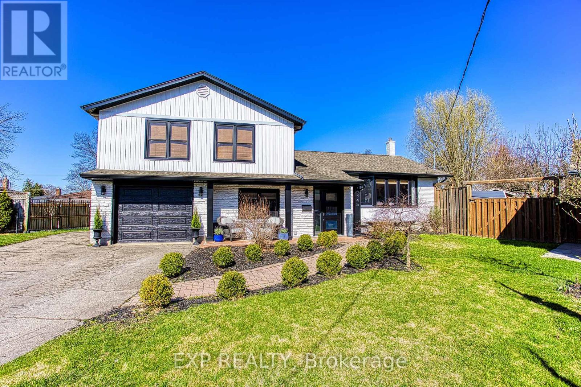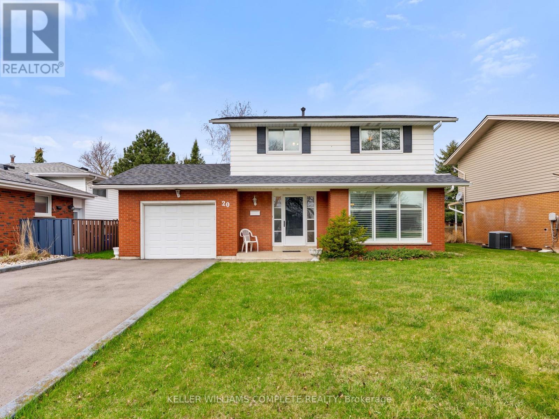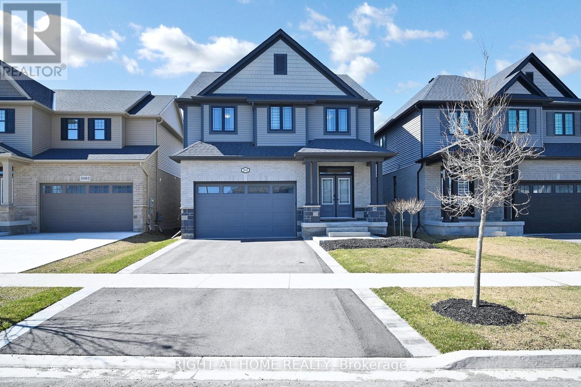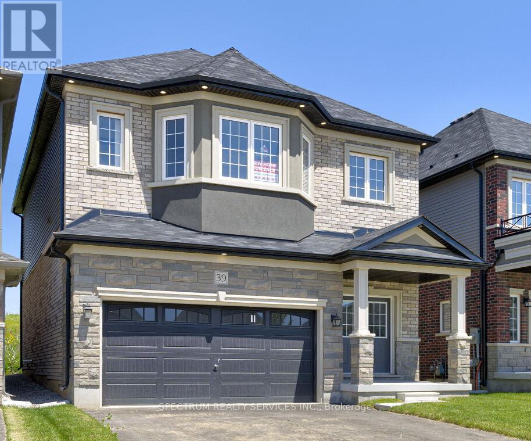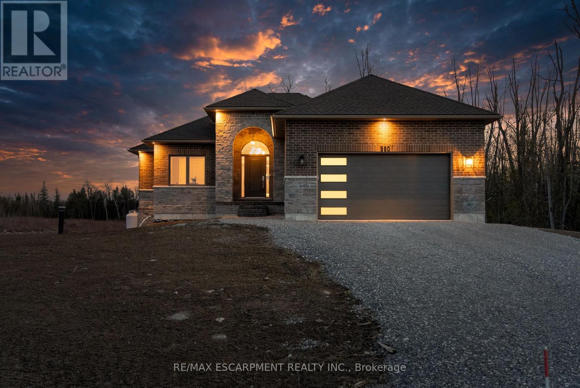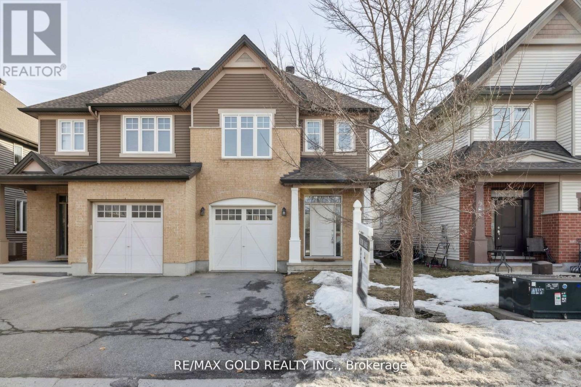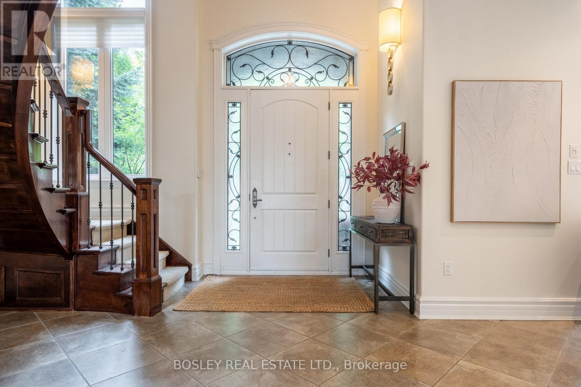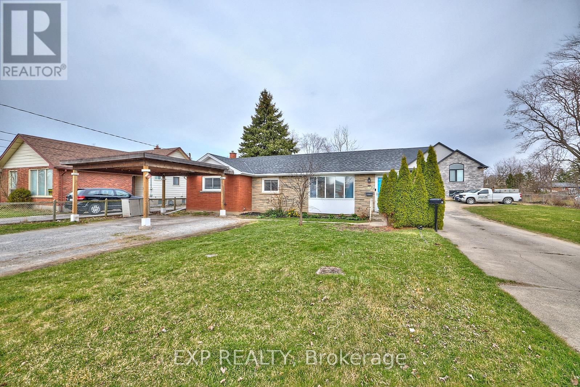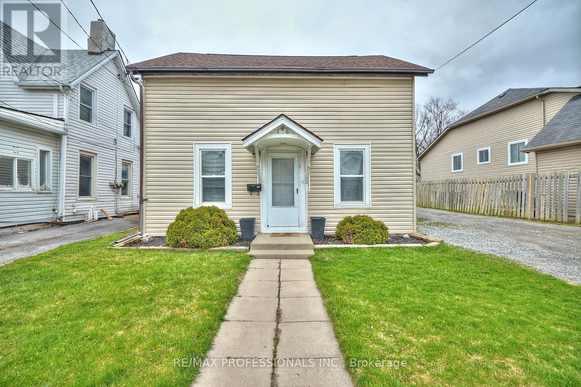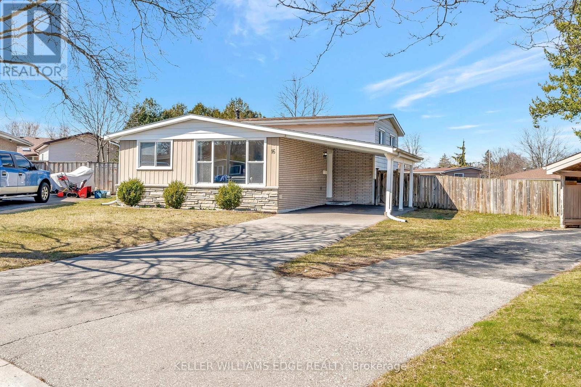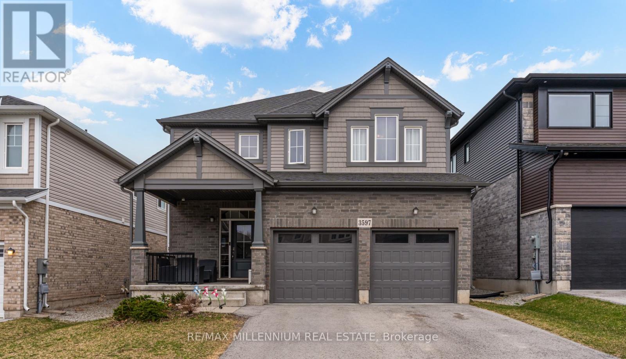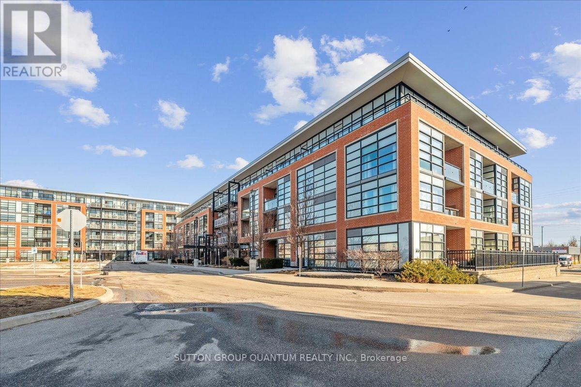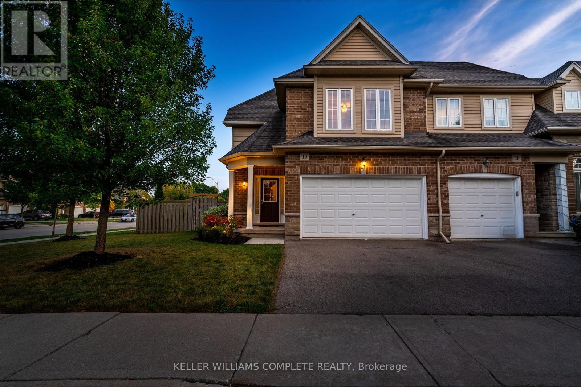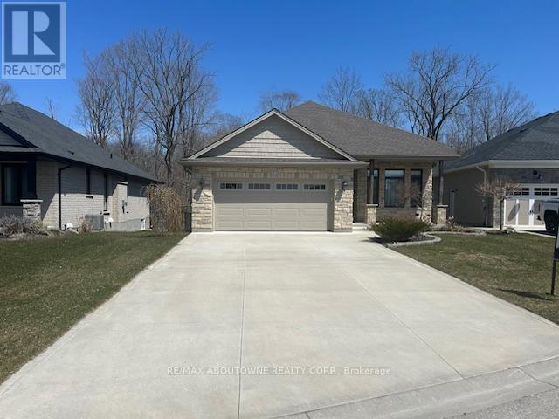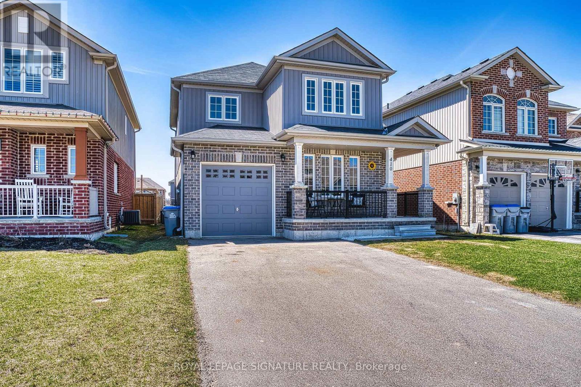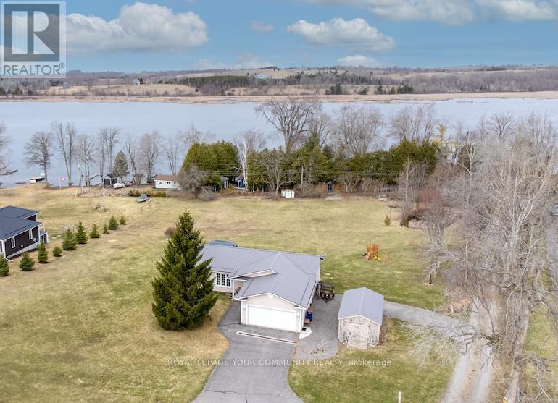35 Dorothy Street
Hamilton (Balfour), Ontario
Legal Duplex - Fully Renovated - 2+2 Bedrooms - 2 Bathrooms - Move-in ready and built to last, this fully renovated legal duplex offers 2 bedrooms on the main level and 2 bedrooms in the lower unit, each with a separate entrance, private laundry, and a full bathroom. Ideal for investors, families, or house hackers! Highlights: Renovated top to bottom with quality finishes, Updated electrical (ESA certified) with 2 separate hydro meters, New plumbing with 1-inch water line, New furnace, A/C, and ductwork throughout, 2 electric fireplaces - one in each unit, All new appliances, with private laundry in both units, Modern kitchens and updated bathrooms, All new windows and doors, Concrete driveway with ample parking, Sump pump for added protection. Truly move-in ready - nothing to worry about for years to come. (id:55499)
RE/MAX Escarpment Realty Inc.
4445 Pinedale Drive
Niagara Falls (Morrison), Ontario
A Truly Exceptional Home in a Sought-After Niagara Falls Neighbourhood! Welcome to 4445 Pinedale Drive a stunning, fully renovated home tucked away on a quiet cul-de-sac in one of Niagara Falls most established and family-friendly areas. Surrounded by mature trees and well-maintained homes, this property offers a rare blend of modern luxury and timeless charm. Completely gutted and rebuilt in 2022, this home has been thoughtfully redesigned from top to bottom with quality craftsmanship and attention to detail throughout. Step inside and be greeted by a bright, open-concept main floor featuring stylish finishes, sleek flooring, pot lights, and a functional layout perfect for both everyday living and entertaining. Upstairs, the massive primary suite is a true showstopper a private retreat complete with a spa-inspired ensuite bathroom and generous closet space. Whether you're relaxing in the soaking tub or getting ready for the day, you'll appreciate the comfort and elegance this space offers. The fully finished lower level is equally impressive, boasting a custom-built steam shower and your very own private sauna a perfect space to unwind and recharge. There's also a cozy rec room area and additional space for guests, a home gym, or a playroom. Outside, the large, fully fenced yard provides privacy and plenty of room for kids, pets, and summer gatherings. Whether you're hosting BBQs, gardening, or simply enjoying a quiet evening under the stars, this outdoor space has endless possibilities. All of this, located just minutes from great schools, parks, shopping, and highway access. If you're looking for a move-in ready home that offers style, space, and serenity look no further. 4445 Pinedale Drive is the total package. (id:55499)
Exp Realty
20 Ramsgate Drive
Hamilton (Stoney Creek), Ontario
Meticulously Maintained 2-Storey Home in Prestigious Cherry Heights A Rare Find! Welcome to this lovingly cared-for 2-storey home, nestled in the heart of the highly desirable Cherry Heights neighbourhood in Stoney Creek. Owned by the same family since day one, this rare gem showcases true pride of ownership throughout. Boasting 4 spacious bedrooms, 1 full bathroom, and 1 convenient half bath, this home offers plenty of space for growing families. The finished basementwith private access from the single-car garageadds valuable flexibility for additional living space, a home office, or potential in-law suite. Step outside to a large backyard, perfect for entertaining, gardening, or enjoying quiet evenings in your private outdoor space. Ideally located just minutes from shopping, restaurants, and everyday amenities, with quick and easy highway accessmaking it perfect for commuters heading to the GTA or Niagara. Families will love being within walking distance of excellent public and Catholic schools. Don't miss your chance to own this rare and timeless property in one of Stoney Creeks most prestigious communities. Homes like this dont come around often! (id:55499)
Keller Williams Complete Realty
49 Market Street
Brant (Paris), Ontario
Welcome to this stunning two-story home nestled in the charming and sought-after North End of Paris. Situated on a double lot, this remarkable property boasts an impressive 6 bedrooms and 3 bathrooms, making it an ideal haven for families or investors. Upon entering this home, you'll be impressed by the 10 ceilings on the main level, detailed with original crown moulding and historic baseboards. The expansive rooms flow seamlessly together, creating an ideal setting for both casual and formal entertaining. The upper level features 5 generously sized bedrooms, ample closet space, and natural light. The basement also offers potential to finish with 7ft ceilings and exposed stone. Additional highlights of this home include: An attached garage with mudroom entry into the house + 8 car parking in the drive. 2 Staircases to the upper level. A beautiful yard with mature trees and a private deck/sunroom perfect for indoor/outdoor dining and relaxation. A double lot with lots of privacy, all located in a prime location within the sought-after North End of Paris, close to excellent schools, parks, and local amenities. (id:55499)
RE/MAX Twin City Realty Inc.
6 Hyde Park Mews
Kitchener, Ontario
Welcome to 6 Hyde Park Mewsa beautifully upgraded, turn-key townhome ideal for first-time buyers, upsizers, or investors. The bright and open main floor features hardwood flooring, a modern white kitchen with stainless steel appliances, granite countertops, and a massive island perfect for entertaining. From the kitchen, walk out to a spacious elevated deck, offering a great spot to relax or BBQ. Upstairs, the primary bedroom boasts generous closet space and a private three-piece ensuite, while a second bedroom, full four-piece bath, and convenient second-floor laundry complete the level. With low condo fees, minimal maintenance, and stylish finishes throughout, this home offers exceptional value in a sought-after location. (id:55499)
Exp Realty
94 Bisset Avenue
Brantford, Ontario
Location, location! Welcome home to 94 Bisset Avenue, a beautiful "freehold" townhome located in the highly desirable West Brant community. Offering 3 beds, 1.5 baths and a single car garage, this home stands out amongst the rest as it's situated on a premium greenspace/pond lot which can't be replicated or added!Welcome your guests inside this freshly painted home with new light fixtures and laminate flooring. Conveniently placed at the front of the home is a powder room. The open concept living room, dining area and kitchen offer the perfect layout to entertain your family and friends.The kitchen offers the perfect amount of storage and counter space for food preparation, with patio doors just steps away that lead out to your private, tranquil backyard that's perfect for summer BBQ's and relaxation. Make your way upstairs to find 3 generous bedrooms, one of which is the primary suite that offers a walk-in closet and ensuite privilege. The basement has been left to use your imagination and add additional square footage to suit your families needs. This home is located just a short walk from 2 elementary schools, parks, and trails. This is one townhouse you won't want to miss! (id:55499)
Revel Realty Inc.
19 Sandpiper Court
Woolwich, Ontario
Welcome to 19 Sandpiper Court Elmira, a beautifully updated bungalow tucked away on a quiet cul-de-sac in one of Elmiras most desirable neighbourhoods. From the moment you arrive, the curb appeal is undeniable. A stamped concrete driveway guides you through mature trees and manicured landscaping to an oversized double garage. Set on a prestigious, tree-lined 2/3 acre lot, this home offers the perfect blend of privacy, functionality, and over 3,500 sq ft of total living space. Whether you're a growing family, downsizer, or retiree, you'll appreciate the seamless layout and finishes throughout. Inside, you'll find an open-concept layout with hardwood and tile floors, pot lights, and a bright living room with a gas fireplace and bay window. The kitchen is a standoutfeaturing granite counters, white cabinetry, stainless steel appliances, tile backsplash, and a large window. A versatile bonus room serves as a dining room, office, or 4th bedroom. The spacious primary suite offers dual closets and a 3-piece ensuite. Two more bedrooms, a 4-piece bath, and main-floor laundry complete the level. The fully finished basement is ideal for entertaining or multi-generational living/in law suite opportunity, featuring a massive family room, modern lighting, a full-size pool table, a private office, an oversized 3-piece bath, and plenty of storage space. Step outside into your private backyard oasisperfect for relaxing or hosting. Enjoy the newer 350 sq ft deck, a flagstone patio with waterfall feature, and a partially fenced yard surrounded by mature trees. A meandering stream runs along the back of the property, and the 18x12 shed provides ample storage. Updates include: roof, windows, patio door, garage doors, water heater, kitchen, appliances, bathrooms, basement and more! Ideally located near top-rated schools, parks, Elmira Golf Course, scenic walking trails, shopping, and just a short drive to Waterloo, this home combines small-town charm with urban convenience. (id:55499)
Keller Williams Innovation Realty
272 East 35th Street
Hamilton (Raleigh), Ontario
Welcome to this stunning turn-key home in prime Hamilton Mountain, beautifully renovated with thoughtful upgrades throughout. The spacious, modern kitchen features a breakfast bar that overlooks an open-concept living room, perfect for entertaining. The main floor includes a flexible dining area that can double as a home office or easily be converted into an extra bedroom, along with a stylish bathroom featuring a walk-in shower with rain head. Upstairs, the principal bedroom offers smart built-in closets that maximize space, while the guest bedroom includes a generous walk-in closet. The fully finished basement adds incredible value, featuring a sound-insulated bedroom which can double as a music studio or private retreat, a full bathroom with a rain head tub/shower, a beautiful living/rec room, and an aesthetic, highly functional laundry space. Step outside to a large backyard oasis with a deck and gazebo, perfect for summer BBQs and outdoor living. Don't miss your chance to make this beautifully updated home yours! Updates List: Roof Shingles (2019), 2nd floor Siding and Eaves (2020), Basement waterproofing (2021), Insulation upgraded (2023), Plumbing (2023), Electrical (2023), Flooring (2023), Stairs (2023), Interior doors (2023), Main floor bathroom (2023), Basement bedroom soundproofing (2024), Basement bathroom (2024), Entry closet and kitchen windows/siding (2024), Kitchen and Laundry room (2024). (id:55499)
Right At Home Realty
77 East 24th Street
Hamilton (Eastmount), Ontario
Super cute bungalow with two bedrooms & one 4-piece bathroom on a great lot, with two car parking, not far from Concession St Village, and with easy access to downtown, the Linc, transit, bike trails, and shopping. The property has been freshly painted, the combo dining room + kitchen has been modernised and updated, the bathroom is big enough to party in, and the unfinished basement has been waterproofed to keep your storage and belongings safe. Large and sturdy walk-out patio overlooks a huge grassy back yard, and access from the alley at the rear of the property makes additional storage, parking, or even a laneway home / accessory dwelling unit possible. Solid foundation with professionally installed waterproofing system? Check. Updated plumbing, windows, doors, and roof? Check. Water heater, furnace, and AC all less than 4 years old? Check. If you're reading this, you're probably a first time buyer or a downsizer, and if you want a reliable, comfortable, and stylish home that suits just what you need, this is the home you're looking for. (id:55499)
Real Broker Ontario Ltd.
25 Queensway Drive
Strathroy-Caradoc (Se), Ontario
Welcome to 25 Queensway Drive a beautifully maintained 3 Bed 4 Bath, carpet-free two-storey home thats just a few years old and completely move-in ready. This charming 3-bedroom residence offers a thoughtfully designed main floor featuring a convenient 2-piece bathroom, a laundry room, and an open-concept eat-in kitchen complete with a center island for additional seating. Sliding patio doors off the dining area lead to a spacious deck overlooking the fully fenced backyard, perfect for outdoor entertaining. Upstairs, the primary bedroom boasts a walk-in closet and a private ensuite with a double vanity and a sleek glass-enclosed shower. Two additional bedrooms and a full bathroom complete the upper level. The finished lower level includes a cozy family room, an extra 2-piece bathroom, and a furnace room with added storage space. Additional highlights include an owned hot water tank and modern finishes throughout. This home effortlessly combines comfort, style, and functionality. Don't miss this turn-key gem! (id:55499)
Team Alliance Realty Inc.
261 Thorner Drive
Hamilton (Thorner), Ontario
Prime central mountain detached all brick home 3+1 bedrooms with 2 full baths and part finished basement with separate entry (could easily be in-law setup). All newly painted hardwood floors throughout, California shutters. Well maintained home with roof (2016), hi eff. furnace rental $72.99 +hs (seller may consider buy out with an acceptable offer) Front accessible ramp can be removed if required. Lots of parking for 3 vehicles, private interlocking patio ,fully fenced yard with shed. Close to everything .Conveniently located near all amenities, including shopping, City wide bus trans. Restaurants, parks , Library ,Recreation Centre ,etc, etc. Perfect for commuters - just 4 minute drive to the highways, offering easy access to Toronto and Niagara bound destinations. (id:55499)
RE/MAX Escarpment Realty Inc.
23 Clench Avenue
Brantford, Ontario
In a world that moves fast, theres still something so special about a neighbourhood where kids play freely, neighbours wave from their front porches, and a sense of home runs deeper than four walls. Welcome to life in the family-centric Lions Park community, where connection matters. Whether you're a first-time buyer, a young or growing family, or planning for the ease of accessible main-floor living, this lovingly updated home offers the perfect blend of comfort, charm, and everyday practicality. This thoughtfully updated home features three spacious bedrooms, two bathrooms, and a layout thats both functional and filled with light. The main floor hosts a large primary bedroom, full bathroom, kitchen, and common living spaces all perfect for anyone seeking accessible living without compromising style or flow. Upstairs, you'll find two more generous bedrooms and extra storage space, ready to grow with your family or accommodate your creative needs. Step outside, and the fully fenced backyard unfolds into something truly special. With a wrap-around deck, pergola, and room to host, play, or unwind, its a backyard designed for memories. Dogs can roam freely, kids can explore safely, and summer nights can be spent under the stars or around a fire. The attached single-car garage adds even more flexibility, ideal for parking, storage, a home gym, or your next big project. The partially unfinished basement also offers ample storage, keeping your main living spaces open and clutter-free. This home is nestled just a short walk to two excellent schools- one public, and one offering French immersion; a short stroll to the beloved Gilkinson Trails, Lions Park, and the scenic trails along the Grand River. In a neighbourhood thats known for its sense of community, this home delivers the perfect mix of comfort, convenience and connection. Come see why families love to grow here and discover what it feels like to live where life slows down just enough to enjoy it. Welcome home. (id:55499)
Keller Williams Innovation Realty
3805 Simpson Lane
Fort Erie (Black Creek), Ontario
Stunning Rinaldi Home in a coveted Black Creek community of Fort Erie, minutes to the QEW highway that takes you to Toronto, Fort Erie, and the Peace Bridge to Buffalo. This gorgeous 4 bdrm, 4 bathroom family home features engineered hardwood, open concept design, living room with cozy electric fireplace, kitchen with quarts counter tops & Bosch appliances, an island and a walk out to a sunny deck with privacy blinds, Gas BBQ line and a great overview of fully fenced backyard. Oversized primary bedroom offers 5 pc ensuite with double sink and a walk in closet. Fully finished basement with a 3 pc bathroom adds more space for relaxation and entertainment and a gym. Double wide driveway with 2-car garage and plenty of parking space in front of the house. You are 1 min to a beautiful Niagara river and the Niagara Parkway's walking and cycling trail, 20 min to Sherkston and Crystal beach...this home is a must see!!! OPEN HOUSE Saturday & Sunday, April 26th & 27th 2-4 pm. Come see this beauty with your own eyes. Floor plans attached, take a 3D tour for a full experience. (id:55499)
Right At Home Realty
624 Eaglewood Drive
Hamilton (Eleanor), Ontario
Welcome to 624 Eaglewood Drive, a well-maintained 4-level backsplit located in a family-friendly neighbourhood in Hamilton. This spacious home offers 3 bedrooms on the upper levels, plus an additional bedroom in the basement- ideal for guests, a home office, or multi-generational living. With two full bathrooms, including a recently renovated upper-level bath, comfort and functionality go hand in hand. The heart of the home is the inviting lower level featuring a cozy gas fireplace and wet bar, perfect for entertaining or relaxing with loved ones. The layout offers incredible flexibility, with plenty of room to spread out while maintaining a warm and connected feel. Major updates include a durable metal roof (2021) and a new garage door (2021), adding peace of mind and curb appeal. Step outside to a private backyard retreat with a charming pergola, a handy shed, and a thriving garden that's been lovingly used to grow fresh vegetables- perfect for those with a green thumb or anyone who enjoys outdoor living. This home is ideally situated near schools, parks, shopping centres, grocery stores, and quick access to The Linc highway, making daily commutes and errands a breeze. Whether you're looking to raise a family, downsize, or invest, 624 Eaglewood Drive offers exceptional value, comfort, and convenience. Don't miss this opportunity to own a versatile home in a sought-after Hamilton neighbourhood. (id:55499)
RE/MAX Escarpment Realty Inc.
39 Macklin Street
Brantford, Ontario
Move To Brantford's Best Selling Community As Quick As 30 Days? Buy Direct From The Builder. The " Glasswing 5" Model Over 2200 Sq Ft. 4 Bedroom, 3.5 Baths. Loaded With Pot Lights, Granite Kitchen Countertop, Crown Moulding. Furniture & More! (id:55499)
Spectrum Realty Services Inc.
111 Bousfield Rise
Hamilton (Waterdown), Ontario
Welcome to 111 Bousfield Rise, a spacious and beautifully maintained 3-bedroom 3-bathroom semi-detached home nestled in to a quiet area of Waterdown, ON. From the moment you step through the elegant double-door entry, you'll appreciate the thoughtful design, featuring wide stairways and hallways that create an open and airy feel throughout. Notice all the natural light from the use of well placed and well sized windows. This turn-key home is move-in ready with smooth ceilings (no popcorn!) adding to the modern clean aesthetic. Convenience is key, with a laundry located on the upper floor, making daily chores a breeze. Perfect for families or professionals, this home offers both comfort and style in a sought after neighbourhood. Best of all enjoy the tranquillity of a yard that backs onto a field with great sight lines! That's right no rear neighbours and no plans of any coming! Don't miss your chance to call this stunning property home-schedule your showing today. Gas line on rear of home for grilling. (id:55499)
Revel Realty Inc.
580 Patterson Road
Kawartha Lakes (Verulam), Ontario
Welcome to The Woodman - a newly built, never lived in, artfully designed bungalow set on nearly an acre in the serene and sought-after community of Rural Verulam. This residence offers 1,871 sq ft of refined open-concept living, a full walkout basement, and is perfectly perched just steps from the water and surrounded by lush forest for ultimate privacy. From the moment you enter, youre greeted by an abundance of natural light streaming through oversized windows that frame the forest views beyond - a seamless transition from inside to out. The kitchen, complete with a breakfast bar, opens seamlessly to the dinette and great room with a fireplace. The primary suite is a private retreat, featuring its own walkout to the deck, a spacious walk-in closet, and a spa-like ensuite looking out into greenery. Outdoors, the backyard is an open canvas, ready for your dream landscape - whether thats a pool, an expansive lawn, or a tranquil garden. With no neighbour to the side and a forest backdrop, this is one of the most private lots in the community. Youll also enjoy deeded waterfront access to a shared 160 dock on Sturgeon Lake, part of the iconic Trent Severn Waterway. With clean shoreline access just steps away, this is a haven for boaters, kayakers, and year-round waterfront living. The Woodman is more than a home - its the perfect combination of living by the lake and forest. (id:55499)
RE/MAX Escarpment Realty Inc.
99 Pinewarbler Drive
Hamilton (Bruleville), Ontario
Welcome to 99 Pinewarbler Drive, a meticulously renovated 3-bedroom, 3-bathroom gem located in the sought-after Birdlands neighborhood of Bruleville, Hamilton (Hamilton Mountain). This stunning home blends modern luxury with everyday functionality, offering a move-in-ready lifestyle with high-end finishes and thoughtful upgrades throughout. Step inside to discover vinyl flooring on both the main and upper levels, freshly painted interiors, and no popcorn ceilings. Windows have been completely upgraded to Magic Windows with integrated blinds and screens. The home is illuminated by pot lights throughout, giving each space a bright, contemporary feel.The custom kitchen is a showstopper featuring stainless steel appliances, a gas range, top-of-the-line dishwasher, microwave, and French-door refrigerator, perfect for culinary enthusiasts. The laundry area boasts a new LG washer and dryer. Brand-new door from the garage to the house and a new front storm door for added convenience and curb appeal. Step outside to a backyard oasis, including a professionally built deck with two gas hookups, a stone interlocking garden wall, and a stone walkway all surrounded by fully fenced yard for privacy and style. Upstairs, retreat to the luxurious custom-built bathroom featuring a granite vanity and a walk-in shower with glass enclosure. The main floor bathroom has also been completely remodelled for a fresh, modern look. Additional upgrades include:New electrical panel, New backup generator, Four-stage York Infinity furnace. This property is the full package renovated with care, packed with premium features, and situated in a quiet, family-friendly neighbourhood close to schools, parks, highways and lime ridge mall. Dont miss this rare opportunity to own in one of Hamiltons most beloved communities. (id:55499)
Keller Williams Advantage Realty
12 - 320 Hamilton Drive
Hamilton (Ancaster), Ontario
Welcome to this lovely executive townhouse in the sought-after Dancaster/Nakoma neighbourhood of Ancaster ideal for first-time buyers, downsizers, or growing families! This spacious home boasts nearly 2,000 sq ft of above-grade living space, offering a fantastic layout that balances functionality with comfort. The main floor features beautiful hickory hardwood floors, a formal dining room, cozy family room, convenient 2-piece bath, and a bright living room with a gas fireplace. The eat-in kitchen walks out to a stone patio and just the right amount of green space perfect for low-maintenance outdoor living. Upstairs, you'll find continued hardwood flooring, three generous bedrooms, two full bathrooms, a den, and upper-level laundry. The primary suite easily accommodates a king-sized bed and features a walk-in closet and a spa-like 5-piece ensuite. The fully finished basement offers excellent ceiling height and versatile space ideal for entertaining, a home office, playroom, or movie nights. There's also a rough-in for a future bathroom, adding even more potential to this wonderful home. Enjoy stress-free living with condo fees covering snow removal, lawn care, exterior maintenance and insurance including windows, doors, porches, and driveways plus water. Located close to highway access, top-rated schools, shopping, and beautiful hiking trails. (id:55499)
RE/MAX Escarpment Realty Inc.
288 Norwich Road
Woolwich, Ontario
Welcome to 288 Norwich Road, a beautifully upgraded two-storey detached home nestled in the sought-after Riverland community of Breslau. Step into a spacious foyer featuring a walk-in coat closet and a stylish two-piece powder room. The main floor boasts gleaming hardwood floors, fresh paint throughout, and elegant California shutters. The heart of the home is a chef-inspired kitchen with a large quartz island, stainless steel appliances, and a chic backsplash, seamlessly flowing into the bright dinette and cozy living room adorned with a custom accent wall. Upstairs, you'll find three generously sized bedrooms, including a luxurious primary suite with a massive walk-in closet and a spa-like 4-piece ensuite. A spacious 5-piece main bathroom with double sinks adds convenience for the whole family. The fully finished basement offers a versatile rec room, complete with a built-in office nook, wet bar, and a dedicated laundry/utility area. Outside, enjoy the partially fenced yard and patio perfect for summer gatherings. Located just minutes from schools, parks, and major highways, this move-in-ready gem won't last long. Don't miss your chance to call 288 Norwich Road home. (id:55499)
Exp Realty
906 Verbena Crescent
Ottawa, Ontario
Welcome to this executive Semi Detached in the sought after family friendly neighborhood of Findlay Creek. Located close to all amenities, transit and schools. This beautiful 3 bedroom semi detached with 4 bathrooms offers over 2100 sqft of living space. Freshly painted, brand new carpets on second floor and in the basement. Tons of upgrades including granite countertops, upgraded washrooms, hardwood floors and pot lights on main floor. The bright open concept main floor is perfect for entertaining guests. The spacious primary bedroom offers an oasis ensuite. The carpeted second floor is perfect for cold winter mornings. Sit around the cozy gas fireplace in the large lower level family room. Full 3 piece bath in the basement. Low maintenance, fully fenced backyard to enjoy the summer family and friends get togethers. (id:55499)
RE/MAX Gold Realty Inc.
312 East 45th Street
Hamilton (Hampton Heights), Ontario
***LEGAL LOWER LEVEL ADU*** Rare opportunity! Live in one unit and lease out the other or have it as a Turnkey Income property. VERY desirable Ham Mtn location. 312 East 45th is an all brick Bungalow with 2 completely separate units. 3 Bedrooms on the Main level and 1 bedroom in the lower level, 2 Full Kitchens, 2 Full bath, 2 Separate Laundry units, double wide driveway and spacious rear yard. Upgrades in 2018 include: Luxurious Quartz counters (in each kitchen), shingles, Furnace, A/C, many windows, Elec Panel and Plumbing. Amazing, Walkable, family friendly neighbourhood. Commuters dream, minutes to the Linc, H. Park Rec Centre, Shopping, Groceries and more. (id:55499)
RE/MAX Escarpment Realty Inc.
85 Andrews Drive W
Mapleton, Ontario
Welcome to your next chapter in the heart of Drayton! This spacious and beautifully maintained 3+3 bedroom home offers a truly one-of-a-kind layout, perfectly suited for growing families, multigenerational living, or anyone craving flexibility and space.Whether you're hosting holiday dinners or enjoying a cozy Sunday night in, the gourmet eat-in kitchen is the heart of the homestylish, spacious, and made for gathering. The main floor features three bedrooms, laundry, a generous foyer, and a dedicated home office that overlooks the front porch. And wait until you see the genius bathroom/powder room/ensuite layoutdesigned to impress and maximize function.Downstairs, the fully finished basement checks all the boxes with a lounge area, kitchenette, and three additional bedroomsideal for teens, guests, or in-law living. Both living spaces are centred around gas fireplaces with lots of room for conversations and entertaining.Outside, summer fun awaits in your private, fenced yard complete with a heated above ground salt water pool. Plus, youll love the walk-up from the garage, storage options throughout, and a triple-wide driveway with space for everyone.Located in a mature, established neighbourhood, you're just steps from schools, parks, shopping, and the library.Why Drayton? Small-town charm with a strong sense of community, excellent schools and kid-friendly amenities and peaceful living with easy access to Elmira, Fergus, KW, and Guelph. If youve been searching for a home that blends space, style, and small-town warmththis is the one. (id:55499)
Exp Realty
115 Rosemary Lane
Hamilton (Ancaster), Ontario
Welcome To This Custom-Built Bungaloft, Offering Almost 6,500 Sq. Ft. Of Finished Luxurious Living Space In The Heart Of Old Ancaster. Nestled Among Mature Trees In A Quiet Neighborhood, This Home Is Steps From The Prestigious Hamilton Golf and Country Club, Has Easy Highway Access And Is Walkable To Fantastic Restaurants, Shopping, & Other Amenities. Inside, The Attention To Detail Is Remarkable, With 10-Foot Ceilings On The Main Floor And Hand-Finished Wood Floors Throughout, Giving The Home An Open And Airy Feel. The Gourmet Kitchen Is Sure To Impress With High-End Appliances Including A Viking Professional Stove, Granite Countertops, A Spacious Island, Ample Cupboards And So Much More. The Main-Floor Primary Suite Offers A Retreat With Custom California Closets And A Spa-Like Ensuite With Rain Shower, Soaker Tub, And Double Vanity. The Approximately 500 Sq. Ft. Loft Space Offers Endless Possibilities Including An Additional Bedroom, Exercise Room, Or Creative Space. The Finished Basement Is An Entertainer's Paradise, Featuring A Custom Bar, Wine Fridges, Dimplex Fireplace, And A Fully Equipped Kitchen With Sub-Zero Fridge Drawers And Bosch Appliances. With The Second Kitchen, Full Bathroom, Great-Sized Bedroom + Ample Light And Living Space, This Space Would Make A Great In-Law Set Up/Nanny Suite If Needed. Outside, Escape To Your Own Private Oasis Complete With A Heated Saltwater Pool, Beautiful Landscaping, An Outdoor Covered Kitchen Featuring A Pantana Pizza Oven Imported From Italy And Nexium BBQ Featuring Both Gas And Propane. A 2-Piece Bathroom + Outdoor Shower Make Pool Days Easier For Kids. Newer 30 x 40 Wolf Composite Deck And Hydro Pool Hot Tub Provide The Perfect Outdoor Relaxation Space. Three Indoor Garage Spaces, With The Potential For A Fourth If You Add A Car Lift. This Extraordinary Home Blends Luxury, Comfort, And Practicality In One Of Ancaster's Most Sought-After Neighborhoods. Come See This Exceptional Home For Yourself. (id:55499)
Bosley Real Estate Ltd.
42 Louth Street
St. Catharines (Western Hill), Ontario
Looking for your first home or smart investment? 42 Louth Street checks all the boxes - affordable, solid, and full of potential. This brick bungalow in the heart of Western Hill is move-in ready with bonus space to grow into. Inside, you'll find three bedrooms, a spacious living and dining area, and a bright, carpet-free main floor. There are two full bathrooms on the main level - a convenient 3-piece plus a 4-piece - ideal for families, guests, or future rental flexibility. The basement is partially finished with a large rec room, utility area, and a big workshop - just waiting to be turned into a theatre room, home gym, or second living space. Step out back to a peaceful yard framed by mature trees and gates, complete with a deck and hot tub (yes, it can stay!). When spring hits, the garden blooms beautifully, giving the home great curb appeal and a relaxing outdoor vibe. Located in a high-demand pocket close to Brock University, St. Catharines General Hospital, and major shopping centres like Pen Centre and SmartCentres. You'll also love the quick access to schools, parks, transit, and the highway - making it a convenient spot for students, professionals, and families alike.Other features include: parking for four, covered carport, central air, and forced air gas heat. Starter homes like this move fast - especially when they're priced right. Book your showing today! (id:55499)
Exp Realty
146 Oakdale Avenue
St. Catharines (Oakdale), Ontario
Beautiful Family Home, perfect for a growing family or a 1st time home buyer. The 3 bedroom home located on a 50 x 160 ft lot has so much to offer all potential buyers. The 2 story home is move in ready, updates include newer flooring on the main floor, updated kitchen, 2 full washrooms, updated laundry room and 3 large bedrooms. R2 Zoning (as per Geowarehouse - buyer to do their own due diligence). The neighbourhood is surrounded by nature and walking trails, close to all amenities and shopping, close to schools, Churches, Pen Center Brock University & Niagara College. The lot on the home is perfect for a family to move into and enjoy tranquility of the huge backyard or is perfect for any investor or builder who wants to build and grow their portfolio. (id:55499)
RE/MAX Professionals Inc.
19 Southglen Road
Brant (Brantford Twp), Ontario
Nestled In The Sought-After Greenbrier Community, This Beautifully Updated Raised Bungalow Is Sure To Impress. Set On A Quiet, Family-Friendly Street, This Home Features 6 Bedrooms (3 Up And 3 Down), 2 Full Bathrooms, And A Fully Finished Basement - Offering Both Comfort And Versatility For Any Lifestyle. Step Inside To Find A Bright And Inviting Main Floor, Where Large Windows Fill The Space With Natural Light. The Open-Concept Living And Dining Areas Are Styled With Warm Plank Flooring And A Soft, Neutral Colour Palette. The Heart Of The Home Is The Stunning Extended Kitchen, Designed With Functionality And Style In Mind - Complete With Rich Mocha Shaker Cabinetry, Crown Moulding, Pot Lights, And Generous Countertop And Storage Space. The Main Level Also Includes Three Spacious Bedrooms And A Tastefully Renovated 4-Piece Bathroom. Downstairs, The Finished Basement Provides Even More Living Space, Featuring Three Additional Bedrooms, A Modern 3-Piece Bath. Outside, Enjoy A Private, Fully Fenced Backyard - Ideal For Hosting Summer Barbecues And Cozy Nights By The Fire Pit Unwinding In Peace. This Home Combines Elegant Finishes With Practical Layout And Space - An Excellent Opportunity You Won't Want To Miss! (id:55499)
Royal LePage Real Estate Services Ltd.
16 Gailmount Court
Brantford, Ontario
Welcome home to this beautiful 1.5 storey backsplit nestled on a quiet cul de sac in the up-and-coming City of Brantford. Offering 3 bedrooms and 2 bathrooms, plus a large family room on the lower level, this is the perfect family-friendly home. The space is also ideal for entertaining, featuring a spacious backyard with a 20 ft by 40 ft heated in-ground pool (9 ft depth) and slide, the pool liner was replaced in 2019 and is in great condition. Additional upgrades include the fridge, washer, and dryer (2022). During a thoughtful remodel of the lower level, the property now also provides added power junctions for future outdoor expansion. Take advantage of being within walking distance to multiple parks and the Wayne Gretzky Sports Centre. This is a rare find in a great location, so come take a look! (id:55499)
Keller Williams Edge Realty
11 - 75 Ryans Way
Hamilton (Waterdown), Ontario
Discover this stunning end-unit townhouse nestled in a sought-after community, backing onto serene greenspace for ultimate privacy. This beautiful home offers, 3 Spacious Bedrooms & 3 Bathrooms, Attached Garage with Inside Entry for convenience, Open-Concept Main Floor with a large, modern kitchen, Fully Finished Basement featuring an additional family room, Minutes to the QEW, making commuting a breeze, Great Local Schools & Amazing Parks nearby. Enjoy the perfect blend of comfort, style, and location. RSA (id:55499)
RE/MAX Escarpment Realty Inc.
43 Briar Knoll Drive
Kitchener, Ontario
AWESOME UPDATED HOME! This exceptional property has a lot to offer with an in-law suite & walk-out! Upon entrance you will notice the updated kitchen with lots of counter space. Large living/dining room with a bright bay window. Good size full 4 pc bathroom. The top floor has 2 large bedrooms. Take a few steps down to the lower main floor which features a separate side entrance. Another bedroom, and an awesome family room with a gas fireplace & sliding door to the beautiful rear patio. The basement offers an additional Kitchen & eating/rec-room area, clean 3 pc bathroom, & large utility/storage area. Amazing backyard with south rear exposure featuring exposed concrete patio, and a deep lot with no rear neighbours. Updates include: Fresh paint, some new flooring, kitchen, bathrooms, Furnace, Central A/C, Roof shingles, and most windows to name a few. Large double wide driveway which can fit 4 cars. Great quite location close to the KW expressway, McLennan Park, schools, shopping, & many desirable amenities. Don't miss out on this home! Book your showing today! (id:55499)
RE/MAX Real Estate Centre Inc.
4070 Fracchioni Drive
Lincoln, Ontario
This beautifully upgraded 1363 sqft townhome in Beamsville offers modern fnishes and a functional layout. Enjoy wide plank laminate flooring throughout, an elegant oak staircase, & stylish marble backsplash w/custom granite countertops in the kitchen. Additional features include valance lighting, an XL sink, & s/s appliances. The main foor boasts smooth ceilings & potlights for a sleek look. The primary ensuite impresses with DBL sinks & an XL tiled shower. California shutters, upgraded hardware, & a fenced rear yard complete this exceptional home. Don't miss out- book now! (id:55499)
Eleven Eleven Real Estate Services Inc.
41 Hillmer Road
Cambridge, Ontario
Make this charming bungalow in the highly-desirable East Galt your new home! This well-maintained home resides on a quiet street in a well-established neighbourhood. Greeted by a beautifully landscaped yard, the home immediately demonstrates it's potential with the carport offering covered parking and a large driveway which can accommodate up to four vehicles. The main floor has been recently renovated and includes brand new luxury vinyl plank flooring, updated baseboards, re-finished kitchen cabinets, new lighting fixtures and has been painted throughout. The eat-in kitchen offers plenty of storage space and features a separate, main floor laundry centre. The large living room is flooded with natural light. In addition, the main floor offers three bedrooms, any of which could serve well as an office space, or two bedrooms could be converted into the Primary Bedroom of your dreams! A 4-pc bathroom completes the main floor. This home offers maximum potential with a fully finished basement with in-law suite capability and includes: a den that has been used as a 4th bedroom, one 3-pc bathroom, a large recreation room, laundry room and plenty of storage space. This is the perfect house for multi-generation families and/or a great opportunity for a rental/mortgage helper. You just don't get lots like this anymore! At 40' x 142' you have all the space you need to create the most envied backyard in the neighbourhood. Enjoy the large deck in the fully-fenced backyard, and make great use of the existing shed. Beyond that is a pool-sized yard surrounded by mature trees and a beloved vegetable garden. This beautiful bungalow is waiting for you to make it your own - you do not want to miss this opportunity! (id:55499)
Red And White Realty Inc.
3597 Carolinia Court
Fort Erie (Ridgeway), Ontario
Comfort meets convenience in this standout two-storey home in one of Fort Erie's most desirable residential pockets, nearby the beauty of Crystal Beach with its sandy shores. Stunning 4-Beds , 5-Baths home boasting 2659 Sqft and feature hardwood and tile flooring throughout the Main and 2nd floor , Main floor offers 2 Washrooms and a fully open concept kitchen with island, A separate dining room and a laundry room . The upper level is thoughtfully designed to cater to your family's needs with well sized 4-Bed, 3-Baths as 2 fully Ensuite with walk in closet . The primary suite boasts a 5-piece bath , a separate shower and a convenient walk-in closet. Loft area provides additional space for an office or play area. Lots of upgrades added to this house ... Covered backyard patio, oversized windows for extra daylight, Basement landing finished. The rest of the basement remain unfinished and ready to be customized to your own need. AC unit not present but wiring all roughed in. Minutes to Crystal Beach, Shops, Restaurants, Schools Trails and Only 20 Minutes to Niagara Falls. Book your showing today. (id:55499)
RE/MAX Millennium Real Estate
108 - 155 St.leger Street
Kitchener, Ontario
Enjoy effortless living in this bright & modern carpet-free 1 bedroom condo. The first floor location makes grocery hauls easy, no waiting for the elevator! Step inside to a thoughtfully designed open-concept layout featuring a modern kitchen with granite countertops, and stainless steel appliances. The living area is great for entertaining or unwinding, with large windows that fill the space with natural light and direct access to your patio. The sunlit bedroom offers great closet space, while the 4-piece bathroom is conveniently located nearby. Additional highlights include in-suite laundry with a full-size washer and dryer and underground parking. If you need extra parking, spots may be available for rent from other residents. This energy-efficient building features geothermal heating and cooling. Maintenance fees cover heating, cooling, a water softener, and common elements, ensuring a well kept and convenient living experience. Residents can enjoy a fully equipped gym and a multi purpose event room with a full kitchen for gatherings. Additionally, the building includes an electric car charging station. This condo is the perfect blend of comfort and convenience. (id:55499)
Sutton Group Quantum Realty Inc.
312 Carlisle Road
Hamilton (Carlisle), Ontario
Fully renovated, 1.5 storey home offers the perfect blend of modern comfort and rustic charm. With 3 spacious bedrooms, 2 full baths and a finished basement, this home is ready to provide a warm and inviting atmosphere for its new owners. Nestled on over half an acre of fenced property, it provides both privacy and outdoor space. The covered wraparound porch adds character and extra outdoor living space while the large back deck has breathtaking views of the expansive green space in the rear yard. The inside of the home has a Yellowstone inspired vibe, complete with a cozy wood burning stove, a functional kitchen featuring a country sink and concrete countertops and a design that radiates warmth. The finished basement is an entertainers dream featuring a bar and large seating area perfect for hosting family and friends. Additionally, the detached double car garage, with insulated door, is a standout feature ideal for a workshop and is heated with its own wood stove for added convenience. With numerous upgrades throughout, this home is a must see! (id:55499)
Royal LePage Real Estate Services Ltd.
498 Bankside Drive
Kitchener, Ontario
Welcome to 498 Bankside Drive an impeccably renovated 3+1 bedroom corner townhouse that masterfully combines modern elegance with functional living. This home boasts a host of luxurious upgrades, including brand-new appliances, a state-of-the-art AC system, and energy-efficient windows backed by a 25-year warranty, ensuring unparalleled comfort and peace of mind. The fully finished walk-out basement, featuring a separate entrance, offers endless possibilities from additional living space to an ideal in-law suite. Inside, you'll be captivated by the expansive, freshly updated interior that effortlessly flows from room to room, each bathed in natural light thanks to the home's corner lot position. The private backyard oasis is perfect for both relaxation and entertaining, and the thoughtfully designed storage shed is ideal for all your tools and outdoor essentials. Nestled in the highly coveted Beechwood Forest neighborhood, this home enjoys the added benefit of backing onto serene greenspace with no rear neighbors. Experience the tranquility and privacy, while still being just minutes from top-rated schools, parks, shopping, and convenient access to Hwy 401 for easy commuting. With every detail meticulously designed, this move-in-ready gem is a rare find. Seize the opportunity to call this exceptional home yours schedule your private tour today! (id:55499)
Century 21 Property Zone Realty Inc.
3 Waterview Lane
Blue Mountains, Ontario
Welcome To One Of Blue Mountains Most Desirable Neighbourhoods, Where This Upscale Semi-Detached Home Awaits On A Quiet Cul-De Sac, 15 Minutes From Collingwood. Walking Distance From Georgian Bay Shores With Elegant Nature Views. This Home Was Built In 2024. Offering An Open Concept Style Living with 10" Main Level Ceilings, 3 Bedrooms / 3 Bathrooms (+ Den) Of Family Living. Ideally Situated By Georgian Hiking Trails, The Golf Club At Lora Bay, Tomahawk Golf Course, Georgian Peaks Ski Club, Minutes Away From The Downtown Entertainment Core & The Thornbury Harbour Marina To Enjoy. This Home Boasts Modern Style Along With Contemporary Living, With An Abundance Of Builder Up-Grades. Including Engineered Hardwood, Upgraded Kitchen Amenities, Stainless Steel Appliances, Pot Lights Throughout The Home. The Primary Bedroom Features A Walk-in Closet & 4 Piece Ensuite, And A Balcony Capturing The Sunrise Water Views Of Georgian Bay! The 2nd & 3rd Spacious Bedroom's Also Boasts Walkout Balconies To Enjoy Your Morning Coffee. Enjoy The Upstairs Laundry Room For Convenience, And Indoor Access To The Garage. The Unfinished Walkout Basement Is Awaiting Your Personal Touch And The Perfect Spot To Accommodate Future In-Laws & Guests. Appreciate The Tranquility Of Thornbury, Ontario's Hidden Small Town Gem While Still Being A Short Drive Away To All Major Amenities! (id:55499)
RE/MAX Hallmark Chay Realty
10 - 21 Atessa Drive
Hamilton (Ryckmans), Ontario
Welcome to Unit #10 - 21 Atessa Drive, Hamilton! This spacious and beautifully designed end-unit townhome offers over 2,100 sq. ft. of finished living space and a unique side yard, providing extra outdoor space for your enjoyment. With 3 bedrooms and 4 bathrooms, this home is perfect for families or those who love to entertain. The main floor boasts an open-concept layout with tall ceilings, creating a bright and inviting space. The living room flows effortlessly into the dining room and kitchen, making it ideal for gatherings. The main floor also features a powder room for convenience and easy access to the backyard through patio doors, offering seamless indoor-to-outdoor living. Upstairs, you'll find two generously sized bedrooms, plus a very spacious primary bedroom with an ensuite bathroom and a walk-in closet. The second floor also includes a large walk-in laundry room, adding extra functionality to this well-designed space. The fully finished basement offers even more value, featuring a fourth bathroom and an open-concept area that can be customized to suit your needs whether its a recreation room, home gym, or additional storage. Step outside to enjoy a fully fenced backyard with a bonus side yard, providing ample room for outdoor activities, gardening, or simply relaxing in a private setting. Conveniently located close to major highways, shopping centers, and parks, this home offers the perfect blend of comfort and accessibility. Don't miss out on this exceptional opportunity book your private showing today! (id:55499)
Keller Williams Complete Realty
142 Old Field Lane
Central Elgin (Port Stanley), Ontario
Gorgeous 4 level sidesplit family home with 3+1 bedrooms,3 baths located in the desirable Port Stanley neighbourhood. Impressive 12' ceilings throughout main floor. Open concept Living Room with many windows throughout adding natural light. Gourmet eat-in kitchen with above windows, loads of cabinetry, stainless steel appliances, including gas stove, a large breakfast bar, quartz counters & door to the private 2 tiered deck overlooking ravine. Upper level features 3 generous sized bedrooms, 4pc main bath, 3pc master bedroom ensuite & laundry area. Third/lower level with separate walk-out great for large family or in-law suite & comes complete with Family Room, Kitchenette, an additional Bedroom, 4pc bath & access to pattern concrete patio. Unspoiled fourth/basement level could be converted into office, rec room or 5th bedroom. 6 parking spaces (double car garage & 4 on driveway). Minutes to the beaches of Lake Erie, marina, shops, restaurants. Close to parks, library & schools. (id:55499)
RE/MAX Aboutowne Realty Corp.
19 Victoria Terrace
Grimsby (Grimsby Beach), Ontario
Rm sizes are approx. and irreg sizes. Unique Waterfront beach property. Your own diamond in the ruff. Custom raised brick bungalow with possible rental or family suite in lower level (rough-in plumbing for second kitchen or bar area. Ideal for empty nesters or professionals. Perfect get-away or breathtaking own private resort living on Lake Ontario. Private beach area and large covered deck with beautiful waterfront view. 4 car parking with garage and irreg size lot. Must to view. Great for commuters and work @home. Easy hwy access to the Toronto and Niagara areas. (id:55499)
RE/MAX Escarpment Realty Inc.
167 Edgar Bonner Avenue
Guelph/eramosa (Rockwood), Ontario
Nestled in the heart of Rockwood, this 2020 built all-brick detached home offers an exceptional blend of elegance and convenience. Located near the community centre, library and scenic parks, as well as quick access to Rockwoods town centre. This home boasts 3076 sq ft all packed with upgrades! It features a beautifully landscaped front and backyard with interlock walkways, patio & gazebo area, outdoor wired lighting and faces greenspace. The main floor impresses with soaring 10-ft smooth ceilings, 8-ft archways, upgraded hardwood and elegant Lando Lighting fixtures. Enjoy cooking in your white, open-concept kitchen with custom quartz countertops, high-end KitchenAid appliances & large pantry. It also features a family room with gas fireplace, large formal dining room and a den with built-in bookshelves. Upstairs you will find a bright 2nd office space, 3 full bathrooms & four generously sized bedrooms. The luxurious primary suite with raised tray ceiling enjoys a large walk-in closet and a spa-like 5-piece ensuite. You may never leave this bathroom! Bedrooms 3 & 4 share a Jack-and-Jill bath, while bedroom 2 enjoys semi-ensuite access. Additional features include custom window treatments throughout, convenient main-floor laundry room and a ready-to-finish basement with 3-piece rough-in. This is an opportunity to own a thoughtfully designed, move-in-ready home in a prime Rockwood location! (id:55499)
Royal LePage Meadowtowne Realty
43 Franklin Street
Brant (Brantford Twp), Ontario
Just in time for summer, this beautiful 2-storey brick home is tucked away in the highly sought-after Henderson Survey. Offering over 1,850 square feet of thoughtfully updated living space, you'll find 3 bedrooms, 2 bathrooms, and a backyard that feels like your very own staycation retreat! Step inside to a welcoming foyer where neutral-toned laminate flooring flows throughout the main level. The bright living room, featuring a cozy wood-burning fireplace, sets the tone. There's a separate dining room (currently used as a play room), a full 4-piece bathroom, and a gorgeous custom kitchen with Cambria quartz countertops (2019) overlooking the sunken family room (currently being used as the dining room) with floor-to-ceiling windows that flood the space with natural light. From here, sliding doors lead you to your private, fully landscaped backyard complete with an inground heated pool. One of the coolest features? The back end of the tandem garage opens right into the yard, creating a perfect space for entertaining think backyard bar setup! Upstairs, you'll find a spacious primary bedroom with his and her closets, a 4-piece bathroom, and two additional generous-sized bedrooms. The finished basement offers a cozy rec room with a fireplace, plus a large unfinished laundry/storage area ready for your finishing touches. Notable updates include: Furnace & Central Air (2018), Roof (2016), Pool Winter Safety Cover (2016). Close to parks, schools, amenities, and highway access 43 Franklin is ready to welcome you home! (id:55499)
RE/MAX Escarpment Realty Inc.
230 Thomas Avenue
Brantford, Ontario
Welcome to 230 Thomas Avenue, a well-maintained bungaloft situated on a spacious lot with no rear neighbours. Conveniently located just minutes from highway access, this home offers 3,816 square feet of finished living space, featuring 5 bedrooms, 3.5 bathrooms, and a double-car garage. Inside you'll find an eat-in kitchen with ample cupboard and counter space. Just off the kitchen, sliding doors lead to a four-season sunroom - an ideal spot to enjoy your morning coffee year-round. The cozy living room boasts vaulted ceilings and a natural gas fireplace, while the formal dining room provides the perfect space for hosting gatherings. The main floor is home to a generously sized primary bedroom with a walk-in closet and a 4-piece ensuite, complete with a stand-up shower and a walk-in bathtub for added convenience. Two additional bedrooms, a 4-piece bathroom, and a laundry room complete this level. New LVP flooring has been laid through the main hallway, second main floor bedroom, dining room and living room adding a modern touch. Upstairs, you'll find two more spacious bedrooms and a 3-piece bathroom, offering plenty of room for family or guests. If additional space is what you're looking for, the finished basement delivers with a large recreation room, a bonus room, a 2-piece bathroom, a utility room, and a workshop! (id:55499)
Revel Realty Inc.
47 Gilholm Avenue
Cambridge, Ontario
Welcome to this beautifully maintained 1.5 storey detached home, ideally situated in the heart of West Galt. Just a short stroll to the vibrant Gaslight District, historic downtown Cambridge, the Grand River, and an array of local restaurants and amenities this location offers the perfect blend of urban living and small-town charm. Step inside to find a bright, carpet-free interior featuring 2+1 bedrooms, 2 full bathrooms, and a finished basement with plenty of additional living space. The main floor office provides a flexible area for remote work or study, while the spacious kitchen offers ample room to cook, entertain, and gather with loved ones. Enjoy the outdoors from your large deck, perfect for summer barbecues and morning coffee, overlooking a generously sized backyard. The detached garage adds convenience and extra storage space. Whether youre a first-time home buyer or looking to downsize without compromise, this home offers comfort, style, and an unbeatable location. Don't miss your chance to own a piece of West Galt charm! (id:55499)
RE/MAX Twin City Realty Inc.
410 Armstrong Street W
North Perth (Listowel), Ontario
This charming 3-bedroom home offers the perfect opportunity for a growing family, or first-time buyer. Nestled on a quiet street in the heart of Listowel, the property features a spacious and functional layout, with bright living areas and comfortable bedrooms. Step outside to discover a large backyard - a blank canvas ready for your personal touch. Whether you envision lush gardens, a patio for entertaining, or a peaceful outdoor retreat, this expansive space is full of potential to become your private oasis. With great curb appeal, a family-friendly neighbourhood, and just minutes from schools, parks, and downtown amenities, 410 Armstrong St. W is full of promise. (id:55499)
Royal LePage Signature Realty
244 Friendly Acres Road
Trent Hills, Ontario
Welcome to 244 Friendly Acres Road! This delightful bungalow reflects true pride of ownership throughout and has been lovingly maintained. Highlights include breathtaking water views and an expansive 1+ acre lot. Inside, you'll discover three bedrooms and three washrooms, featuring a beautifully tiled ensuite and a generously sized walk-in closet in the primary suite. The bright eat-in kitchen seamlessly flows to the living room, enhanced by a rustic wood beam, making it an ideal space for gatherings. It also boasts a walkout to a fantastic deck where you can savor the peaceful countryside and water vistas. You'll appreciate the stunning quartz countertops, large centre island and the gleaming wood floors throughout the main living areas. The lower level features a finished family room/recreational space complete with a cozy fireplace, while an attached garage and an additional shed/workshop offer plenty of room for tools or projects. Located just minutes from the charming waterfront town of Hastings, this home places you in a prime location to enjoy the recreational opportunities provided by the Trent! With easy access to a main road and close proximity to trails, parks, the beach, schools, shopping, and more, this is your opportunity to embrace an exceptional country lifestyle! Outdoors, you'll discover a variety of perennials, along with beautiful stone steps and a walkway that guide you to the separate basement entrance. Numerous recent updates include: 2024: Metal roofing added to both the house and shed. 2023: Custom-built bank of cupboards for enhanced storage and decor display, additional lighting in the basement work area with electrical outlets at workbench height, and insulation and drywall installed in the garage (walls and ceiling). 2022: New furnace installed. This house is sure to please the fussiest of buyers, offering a perfect blend of elegance, functionality, and comfort. (id:55499)
Royal LePage Your Community Realty
21 - 1035 Victoria Road S
Guelph (Kortright East), Ontario
~Virtual Tour~ Classy And Spacious 3 Bdrm Condo Townhome Situated In Sought After South End "North Manor Estates" Complex. Gorgeous Interior Finishes Incl. A Newer Bright And Timeless Grey Kitchen With Centre Island And Quartz Counters, S/S Appliances Incl. Gas Stove & Bright Pot Lights. Stunning Electric F.P With Stone Surround And Charming Wood Mantle Along With Crown Moulding & H/W Floors Provide A Warm Romantic Backdrop For The Cozy Greatroom And Views Of The Lush Greenery And Trees Beyond The Rear Yard. It's Truly A Nature Lovers Back Garden. Upstairs You Are Greeted With Upgraded Railing And Newer Plush Broadloom As Well As A Practical Generous Sized Laundry Room (Not Laundry Closet!) And Excellent Sized Bdrms. The Primary Bdrm Offers Another Electric Fireplace with TV wallmount and Lighting Plus An Luxurious 4 Pcs Ensuite Bathroom With Jetted Soaker Tub And Separate Shower With Glass Door. Clean!! Bright!! And Ready For A New Family To Enjoy! (id:55499)
RE/MAX Real Estate Centre Inc.
152 Essling Avenue
Hamilton (Crerar), Ontario
Welcome to 152 Essling Ave a beautifully maintained, turnkey freehold townhome in a highly sought-after, family-friendly neighbourhood on Hamilton Mountain. This 3-bedroom, 2.5-bath home offers high-end finishes, including granite countertops in the kitchen and bathrooms (2021), a fully renovated kitchen with stainless steel smart appliances (2021), updated bathrooms and vanities (2021), laminate flooring throughout (2021), steel garage door (2021), and new roof (2021).Enjoy a clean, painted 1-car garage with indoor entry and an oversized driveway with 4-car capacity. The finished basement features extra storage and a cold cellar. Major upgrades include a full window replacement by Nordik Windows (2022, with 25-year warranty), new extra-wide front door and sliding patio door (2022), and a fully landscaped, maintenance-free backyard (2022) with 6ft fence, interlock patio, artificial turf, and XL custom garden beds ideal for vegetables or flowers. Additional features: new AC unit (2022, owned), hot water tank (2022), Aprilaire humidifier (2022), duct cleaning (2023), fresh neutral paint (2022), Rogers & Bell fibre optic wiring (2023), gas fireplace, stainless steel BBQ, finished basement, and smart thermostat & video doorbell (2024).Convenient location: 5-min walk to Rymal Square plaza (groceries, pharmacy, dentist, eye doctor), steps to public transit, 15-min drive to Hamilton GO. Quick access to Limeridge Mall (3 min), Fortinos (5 min), Upper James shops (5 min), and Heritage Greene Centre (10 min). (id:55499)
Royal LePage Meadowtowne Realty


