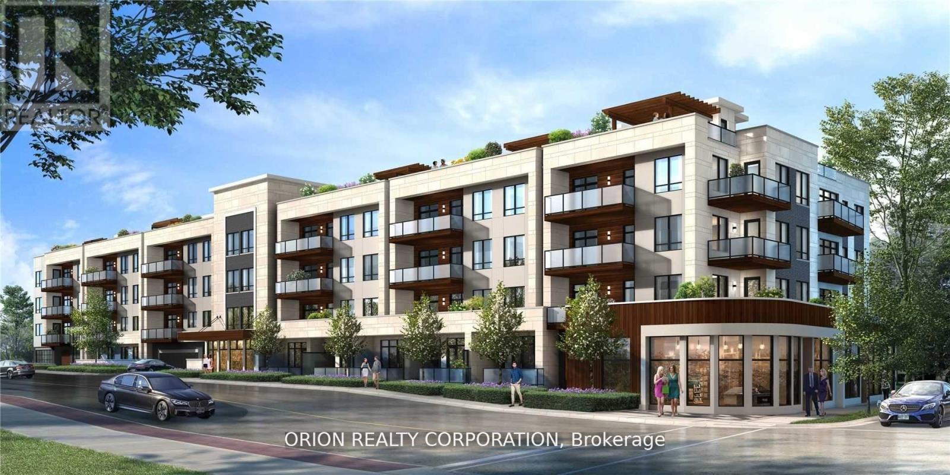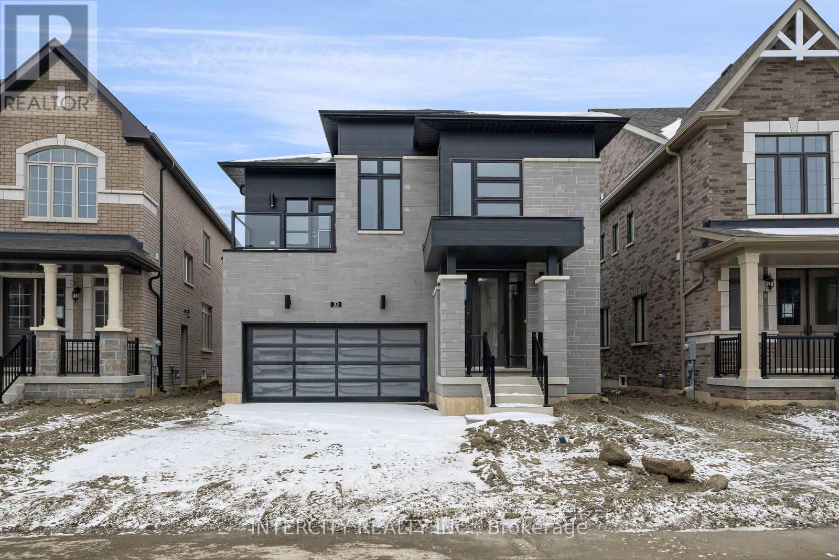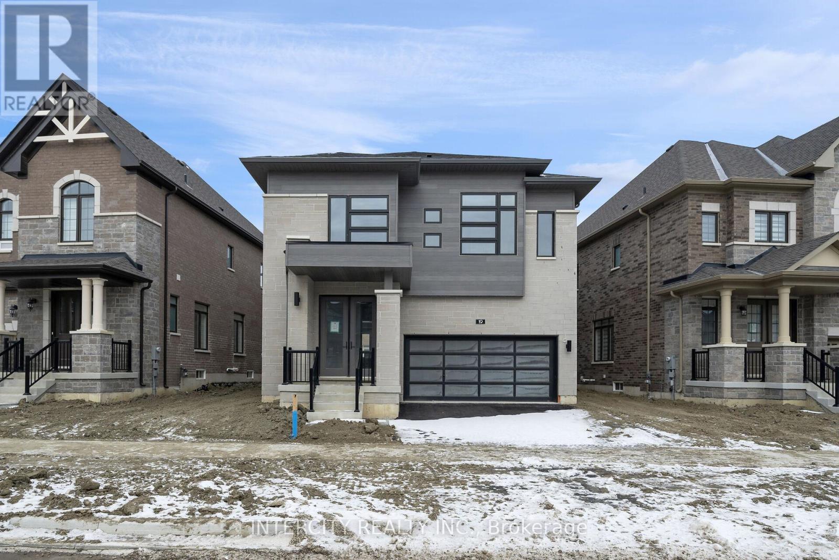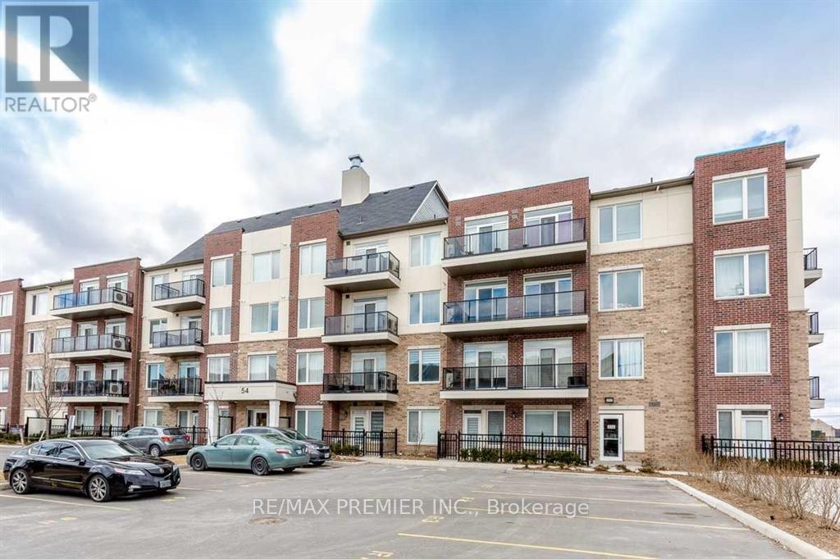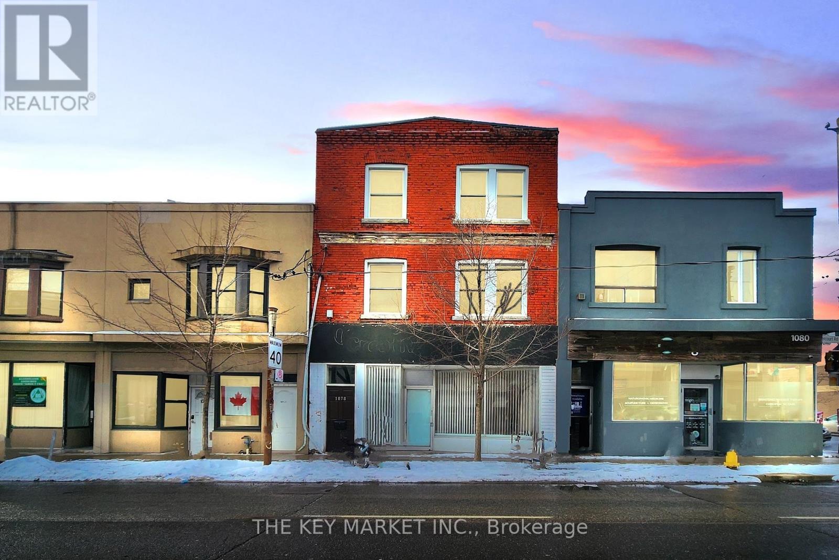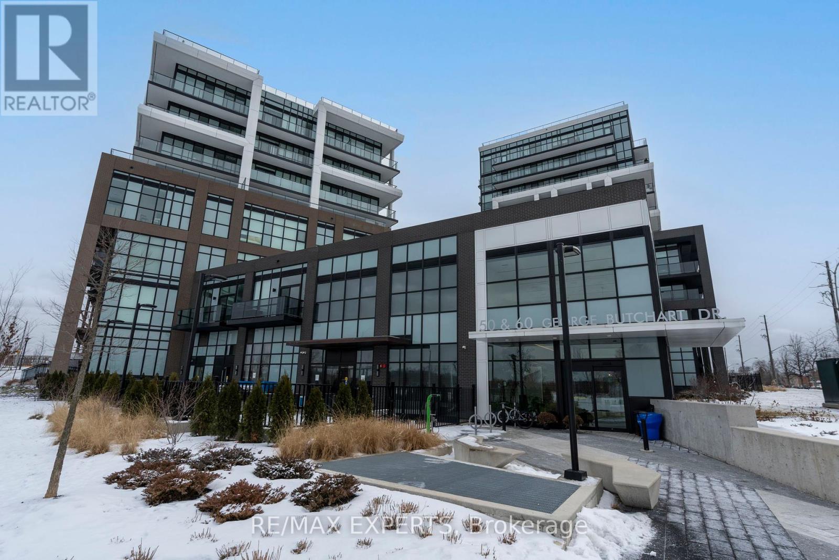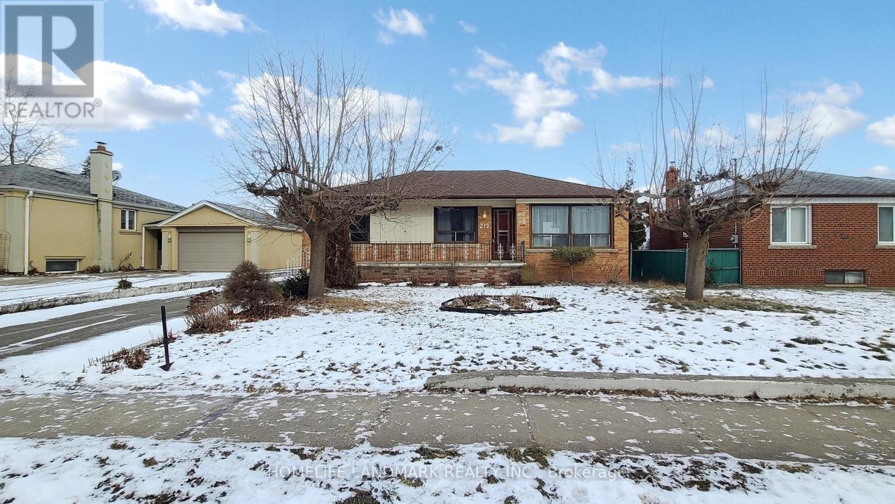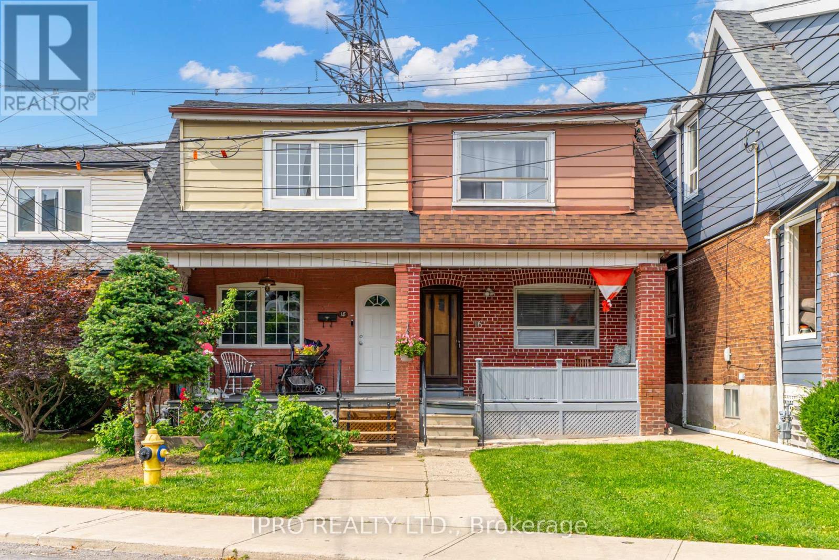406 - 123 Maurice Drive E
Oakville (1002 - Co Central), Ontario
Brand New -Get Ready To Move In! Experience Luxury Living At The Berkshire Residences In South Oakville. These 2 Bedrooms + Den Penthouse Suite Is 1500 Sq Ft Of Elegance Complemented By A 1413 Sq Ft Rooftop Terrace, Perfect For Entertaining. Enjoy 198 Sq Ft Balcony For Extended Living Space. Discover Refined Details Such As 10 Ft Ceilings, Bespoke Soft Close Cabinetry, Porcelain Slab Countertop And Backsplash. Extended Height Kitchen Cabinets A Waterfall Edge Kitchen Island Full 6 Piece Appliances Package. Luxurious Heated Bathroom Flooring And Premium Hardwood Flooring Throughout. Impressive Finishes Such As, Lincoln Park Style Doors, Upgraded Vanities In All Bathrooms, And Upgraded Titles Are Just A Few Fabulous Features Of This Spacious And Well-Appointed Suite. The Convenience Of 2 Parking Spots And A Locker Are Included In Your Berkshire Residence Upscale Living. (id:55499)
Orion Realty Corporation
19 Blair Athol Crescent
Toronto (Princess-Rosethorn), Ontario
19 Blair Athol Crescent, located in the desirable Princess Anne Manor neighborhood, offers a unique opportunity with its impressive 66 x 130-foot south-facing ravine lot, ideal for soaking up full sun all day in the backyard. This property already has zoning approval for a 5000+ square-foot new build, providing endless possibilities for creating your dream home.The existing raised postmodern-style bungalow features:3+2 bedrooms3 bathroomsA bright and functional layout, perfect for renovation or updating.With its serene ravine setting and prime location, this property is an excellent choice for families or developers looking to renovate the current home or build a stunning custom residence. The potential here is unmatcheddont miss the chance to transform this space into something extraordinary. **EXTRAS** Home being Sold "As Is Where Is" Condition (id:55499)
Harvey Kalles Real Estate Ltd.
609 - 17 Knightsbridge Road
Brampton (Queen Street Corridor), Ontario
Attention First-Time Buyers! Welcome to this freshly painted, spacious 3-bedroom corner unit featuring numerous upgrades throughout: Bright & Stylish Flooring: 24x24 Ceramic tiles in the main living and kitchen areas. Modern Kitchen with updated cabinetry, granite countertops, and backsplash for a sleek look. Carpet-Free Bedrooms: All bedrooms boast upgraded laminate plank flooring. Upgraded Bathrooms: Both washrooms have been beautifully renovated with new vanities, tiles, and toilet seats. Refreshed Balcony: Enjoy your east-facing balcony with a park and pool view, now updated with new railings and glass.This unit is flooded with natural light and offers unobstructed views for bright summer days.Prime Location: Walking distance to schools, Bramalea City Centre, city transit, grocery stores, Rabba, Tim Hortons, gym, library , Chinguacousy Park, trails, and popular restaurants.Motivated Seller Don't Miss Out! Schedule your viewing today and make this beautiful corner unit your home! (id:55499)
Save Max Real Estate Inc.
706 The Queensway
Toronto (Stonegate-Queensway), Ontario
Welcome To 706 The Queensway Located In The Highly Coveted And Rapidly Growing Area Of Stonegate-Queensway. This 2 Story All Brick Commercial-Residential Property With 2979 Square Feet Above Grade Offers A Unique Opportunity To Live/Work In And Invest. The 2 Commercial Units With Street Front Access Are Great For Dentists, Chiropractors, Doctors, Salons, And Other Small Business Types. The Unfinished Basement Under The Commercial Units Offers Great Potential. The 3 Residential Apartments Are Self-Contained, And Separately Metered. 2 Units Are 1 Bedroom, 1 Bath, With A Kitchen And Living Room While The Third Unit Is A 2 Bedroom With A Large Eat-In Kitchen. There Are 3 Side By Side Parking Spaces In The Back That Are Double Car Length. A VERY RARE 27 Foot Wide Building. This Property's Location Is Truly Unbeatable, Close To The QEW, And The Recently Transformed Kipling Transit Hub, Connecting You To TTC, GO TRANSIT, And MIWAY Mississauga Transit. This Means Getting Around The City Has Never Been Easier. Additionally, This Neighborhood Is Undergoing A Significant Transformation, With Multiple New Construction Condo Buildings To Be Built Within A 2 Km Distance, Bringing Immense Value To The Entire Community Including Excellent Amenities, Supermarkets, Businesses, Shopping Malls, And Proximity To Pearson Airport. Do Not Miss This Opportunity To Own This Exceptional Property. **EXTRAS** Commercial and Residential Units Leased Month to Month. 1 Residential Unit is Vacant. Note: 2 Pictures are virtually staged. (id:55499)
Royal LePage Realty Centre
706 The Queensway
Toronto (Stonegate-Queensway), Ontario
Welcome To 706 The Queensway Located In The Highly Coveted And Rapidly Growing Area Of Stonegate-Queensway. This 2 Story All Brick Commercial-Residential Property With 2979 Square Feet Above Grade Offers A Unique Opportunity To Live/Work In And Invest. The 2 Commercial Units With Street Front Access Are Great For Dentists, Chiropractors, Doctors, Salons, And Other Small Business Types. The Unfinished Basement Under The Commercial Units Offers Great Potential. The 3 Residential Apartments Are Self-Contained, And Separately Metered. 2 Units Are 1 Bedroom, 1 Bath, With A Kitchen And Living Room While The Third Unit Is A 2 Bedroom With A Large Eat-In Kitchen. There Are 3 Side By Side Parking Spaces In The Back That Are Double Car Length. A VERY RARE 27 Foot Wide Building. This Property's Location Is Truly Unbeatable, Close To The QEW, And The Recently Transformed Kipling Transit Hub, Connecting You To TTC, GO TRANSIT, And MIWAY Mississauga Transit. This Means Getting Around The City Has Never Been Easier. Additionally, This Neighborhood Is Undergoing A Significant Transformation, With Multiple New Construction Condo Buildings To Be Built Within A 2 Km Distance, Bringing Immense Value To The Entire Community Including Excellent Amenities, Supermarkets, Businesses, Shopping Malls, And Proximity To Pearson Airport. Do Not Miss This Opportunity To Own This Exceptional Property. **EXTRAS** Commercial and Residential Units Leased Month to Month. 1 Residential Unit is Vacant. Note: 2 Pictures are Virtually Staged. (id:55499)
Royal LePage Realty Centre
Lot 123 - 22 Kessler Drive
Brampton (Sandringham-Wellington), Ontario
Welcome to the prestigious Mayfield Village. Highly sought after "The Bright Side Community" built by renowned Remington Homes. Brand new construction. 2541 Sq.Ft. "The Coquitlam Model". 9.6ft smooth ceilings on main and 9ft ceilings on second floor. Elegant 8ft doors on main. Open concept. Extended height kitchen cabinets. Upgraded backsplash. Patio doors to deck. Hardwood on main floor except tiled areas and upper hallway. Laundry on main level. Double sinks in Master ensuite. Close to all amenities. Don't miss out on this home. **EXTRAS** Air conditioning. Gas line rough-in with plug for stove, water line for fridge, upgraded kitchen sink. Upgraded glass shower in bedroom 4 ensuite with recessed shower light. (id:55499)
Intercity Realty Inc.
Lot 116 - 19 Kessler Drive
Brampton (Sandringham-Wellington), Ontario
Discover your new home at Mayfield Village Community. This highly sough after ""The BrightSide"" built by Remington Homes. Brand new construction. The Elora Model 2664 sqft. This Beautiful open concept is for everyday living and entertaining. This 4 bedroom 3.5 bathroom elegant home will impress. 9.6ft smooth ceilings on main and second floor. Electric Fireplace in Family room. Upgraded 4 3/8" hardwood on main floor and upper hallway. Upgraded ceramic tiles. Iron pickets on stairs. Stacked upper kitchen cabinets. 200 Amp, rough-in EV charging system. Upgraded kitchen cabinets, with provision for wall oven, microwave and gas cooktop. Deep fridge cabinet. Upgraded kitchen sink. Gas line rough-in with plug for gas stove. Upgraded frameless glass showers in bathrooms, So many upgrades, come see it for yourself. **EXTRAS** Upgraded ceramic tiles 18x18. Free standing tub in primary ensuite, upgraded shower hardware. Jack & Jill and 4th bedroom en-suite bathrooms have frameless glass showers. Upgraded doors & hardware throughout home. 50" Dimplex fireplace. (id:55499)
Intercity Realty Inc.
Lot 118 - 23 Kessler Drive
Brampton (Sandringham-Wellington), Ontario
Welcome to the prestigious Mayfield Village by Remington Homes. ""The Bright Side Community"" is waiting for you! Brand New Construction. The Coquitlam Model 2541 sqft. 9.6 ft smooth ceilings on main and 9ft ceilings on second floor. Stained oak stairs to match 3 1/4" hardwood flooring. Upgraded ceramic tiles 18x18 in powder room and foyer. Extra height kitchen cabinets. Blanco undermount kitchen sink. 150 Amp. (id:55499)
Intercity Realty Inc.
Lot 122 - 24 Kessler Drive
Brampton (Sandringham-Wellington), Ontario
Discover your new home at Mayfield Village Community. This highly sought after "The Bright Side" "built by Remington Homes." Brand new construction. The Elora Model 2664 Sq.Ft. This beautiful open concept is for everyday living and entertaining. This 4 bedroom 3.5 bathroom elegant home will impress. 9.6ft smooth ceilings on main and second floor. 10' waffle ceiling in family room. Upgraded 5' hardwood on main floor and upper hallway. Upgraded ceramic tiles. Iron pickets on stairs. Stacked upper kitchen cabinets, soft close. Upgraded backsplash with herrignbone design. Upgraded bathrooms. So many upgrades, come see it for yourself. **EXTRAS** Upgraded kitchen cabinets, deep fridge enclosure, wall cabinet with microwave shelf. Soft close cabinet doors throughout home. Upgraded SS chimney hood fan. Upgraded 18x18 tiles in foyer, powder room, kitchen, breakfast area. (id:55499)
Intercity Realty Inc.
3301 - 60 Absolute Avenue S
Mississauga (City Centre), Ontario
Absolutely Breathtaking Views Of Downtown Toronto & Lake Ontario In The One And Only Landmark And Award Winning Marilyn Manroe Building. Experience The Pinnacle Of Luxury Living In This Prestigious Mississauga Condo On The 33rd Floor, With Breathtaking Views On the Largest Wrap-Around Balcony Awaits You. This Exquisite 2+1 Bedroom, 2 Full Bathroom Unit ,1 Huge Parking Spot & Locker Showcases Open Concept, Laminate Floors, Stainless Steel Appl. Large Windows Bathe The Interior In Natural Light From the 280 Sq Ft Balcony, Allowing You To Soak In Breathtaking City And Lake Ontario View. This Is The 3rd Largest Unit The R Suite At 1055 Sq ft + 280 Sq Ft Balcony Totalling 1335 Sq. Ft Check out www.60absolute.ca For More Information on This Amazing Building. **EXTRAS** Stainless Steel Fridge, Stove and B/I Dishwasher, Washer & Dryer, B/I Microwave Hood Range, All ELF's (id:55499)
Cloud Realty
313 - 54 Sky Harbour Drive
Brampton (Bram West), Ontario
Remarkable 2 bedroom and 2 full bathroom condo in a great location. This unit boasts an open-concept kitchen and living room with a walk-out to large balcony to enjoy your morning coffee on. The primary bedroom has a walk-out to the balcony, a 4-piece ensuite bathroom, and a large walk-in closet with plenty of space. Each washroom has a shower & bathtub. Convenient ensuite washer and dryer. Rarely offered 2 parking spots located right next to the elevator. Located close to Hwy 401 & 407 on the Mississauga/Brampton border. (id:55499)
RE/MAX Premier Inc.
Ph 804 - 250 Manitoba Street
Toronto (Mimico), Ontario
Welcome to the Penthouse at Mystic Point! Top to bottom, fully renovated one bedroom plus den with soaring 17 ft. ceilings. Immaculate, open concept loft with south-east views overlooking the rooftop garden in the historic L.J. McGuinness Distillers building. Updated kitchen, bathrooms and fixtures, flooring, lighting and painted throughout. Every detail considered: pot lights, deep pocket cabinets in new kitchen island, custom murphy bed with built-in cabinets, separate whirlpool tub and shower, extended ceiling fan, new washer/dryer, dryer vent motor with easy access in-suite water shutoff. Close to Go, TTC and waterfront trails. A must see unit! Please check out the virtual tour. **EXTRAS** Premium parking spot on 4th floor with large 5 x 10 x 10 locker conveniently located adjacent to the parking spot. (id:55499)
Real Estate Homeward
601 - 260 Malta Avenue S
Brampton (Fletcher's Creek South), Ontario
Exceptional 2-Bedroom Corner Suite in Prime Brampton LocationDiscover a meticulously designed 732 sq ft unit in a brand new luxury condominium, offering an unparalleled living experience. This sophisticated residence features an open concept floor plan with 9' ceilings, wide plank high-performance laminate floors, designer cabinetry, quartz countertops, and a premium stainless steel appliance package.The condominium provides an impressive array of amenities, including a 24-hour security system, fully equipped fitness centre, yoga studio, rooftop terrace with dining areas and sun cabanas, co-working hub, meeting rooms, children's play area, and a versatile party room.Strategically located steps away from the Gateway Terminal and future LRT station, this property offers exceptional convenience. Residents enjoy proximity to Sheridan College, major highways (410, 407, 401), parks, shopping centres, and recreational facilities.Ideal for professionals and academics seeking a modern, well-connected living space. Tenant requirements include proof of employment, comprehensive credit check, professional references, and a completed rental application.Available immediately. (id:55499)
Executive Real Estate Services Ltd.
65-66 - 750 Oakdale ( Ground Floor) Road
Toronto (Glenfield-Jane Heights), Ontario
!! Prime Location, Exposure To Hwy/400.location and extremely rare Highway 400 signage visibility for this functional industrial space with high office component. Main Floor corner unit !!! 2 Entrances. Office space contain 3 Rooms and Large open area. Possible to add (1000sqft)Industrial space with18'Height with 2 Drive -in doors. Great access to transportation routes, steps to TTC and Finch LRT. Very functional Layout with two washrooms. Well managed complex with flexible zoning that allows a variety of uses. Place of Worship !! Social Club, Financial Institute, Laboratory (Lab), Medical Dental, Beauty Salon, Artist Studio, Carpenter Shop, Production Studio, Service Shop, Police Station, Ambulance Depot., Automated Banking Machine. Community Meeting Centre. (id:55499)
RE/MAX Millennium Real Estate
1078 Dovercourt Road
Toronto (Dovercourt-Wallace Emerson-Junction), Ontario
A rare opportunity to own a generational, turnkey, income-producing, multi-functional 3-storey triplex with ground-floor commercial space and a basement with a separate (walk-up) entrance- an ideal location to start your own business. With a total of 4 separate entrances, the possibilities are endless! Live and/or invest in one of Toronto's most sought-after West End neighbourhoods. This triplex is beautifully renovated and meticulously maintained, standing out as one of the few 3-storey buildings in the area with a usable basement, maximizing your return on investment. The 3rd and 2nd floor each features a fully renovated 3-bedrm apartment. The ground floor is a commercial-ready space with a 9.5-foot ceiling, pot lights, a back studio with a 3-piece bathroom, a powder room, and a full basement with its own entrance. At the back of the property, you'll find large walk-out terraces and stairs, providing convenient second exit points. The expansive backyard, fully fenced with a back gate, serves as a true outdoor oasis, offering endless possibilities for both large-scale entertaining and versatile commercial ventures. The area is seeing a surge of new condo developments, alongside fresh shops set to open on Dufferin and Dupont. You are within walking distance to Bloor & St. Clair, home to a wide selection of restaurants and bars. Dufferin Mall is just a short walk away & Yorkdale is a quick drive via the Allen Road. TTC access is close by, or take a short trip to the much-anticipated future Eglinton Express. The Airport Express is also nearby, offering quick access to the airport in under 20 minutes. Dovercourt Park and High Park are both within easy reach, and you will never be far from grocery essentials, with Loblaws, Farm Boy, and FreshCo all located nearby on Dupont. This property offers seamless connectivity to the dynamic heart of the city, making it a coveted investment for those seeking the perfect blend of convenience, community, and potential in Toronto. ** (id:55499)
The Key Market Inc.
1009 - 21 Park Street E
Mississauga (Port Credit), Ontario
Investor Alert! Welcome to Tanu Condos, a brand-new luxury development in the exclusive lakefront community of Port Credit. This elegant 1-bedroom + den, 1.5-bathroom unit is thoughtfully designed for modern living. The kitchen is a chef's dream, featuring quartz countertops, an integrated refrigerator and dishwasher, a stainless steel oven and cooktop, a built-in microwave, a large island with storage and seating, a subway tile backsplash, extra pantry storage, and engineered laminate floors. The open-concept living room is both stylish and inviting, with engineered laminate floors, floor-to-ceiling windows, and direct access to the balcony. The bedroom offers comfort with engineered laminate floors, floor-to-ceiling windows, and a double-door closet, while the primary ensuite is a luxurious retreat with a 4-piece bath/shower combo, tile floors, a subway tile backsplash, a single vanity with quartz countertops, built-in mirror storage, and access to the main powder room. The versatile den, enclosed with double sliding doors, can easily be used as a home office or a second bedroom. Additional highlights include a laundry closet with a Blomberg washer and dryer, smart home technology with phone accessibility, keyless entry, and in-suite security with license plate recognition. Tanu Condos also offers an array of premium amenities, including 24/7 concierge service, a guest suite, a fitness and yoga facility, a movie lounge, a billiards/games room, visitor parking, an outdoor terrace, a car wash, and a pet spa. **EXTRAS** Located just steps from Port Credit GO Transit, the waterfront, world-class dining, schools, parks, golf clubs, and more, Tanu Condos offers an unparalleled living experience in the heart of Port Credit. (id:55499)
Royal LePage Real Estate Services Ltd.
102 - 50 George Butchart Drive
Toronto (Downsview-Roding-Cfb), Ontario
Perfect Opportunity for Young Families and First-Time Buyers! Don't miss this modern ground-floor 2-bedroom, 2-bathroom condo with a rare private terrace in the highly desirable Downsview Park community! The spacious terrace is perfect for hosting family barbecues, relaxing with your morning coffee, or creating a safe outdoor play area for little ones. Inside, the open-concept layout is designed for modern living, featuring a sleek kitchen with stainless steel appliances, a stylish island, and ample storage. Both bedrooms are bright and spacious, while the two beautifully finished bathrooms offer a walk-in shower and a relaxing bathtub. This unit comes with parking and a locker, making it as practical as it is stylish. Located just steps from Downsview Park's playgrounds, trails, and green spaces, as well as schools, shops, dining, and transit options, this home offers convenience and lifestyle in one package. Act now-units with private terraces like this don't come up often! **EXTRAS** Experience the Lifestyle! Effortless connectivity to public transit, including buses and the nearby subway station. Perfectly situated near York University, offering quick access to Highways 401, 400, and 407, this location has it all! (id:55499)
RE/MAX Experts
313 - 54 Sky Harbour Drive
Brampton (Bram West), Ontario
Remarkable 2 bedroom and 2 full bathroom condo in a great location. This unit boasts open concept kitchen and living room with walk-out to large balcony. Primary bedroom has a walk-out to the balcony, 4-piece ensuite bathroom and a large walk-in closet with plenty of space. Each washroom has a shower & bathtub. Convenient ensuite washer and dryer. Rarely offered 2 parking spots located right next to the elevator. Located close To Hwy 401 & 407 On the Mississauga/Brampton Border **EXTRAS** Tenant to pay -hydro, hot water tank and gas (id:55499)
RE/MAX Premier Inc.
711 - 30 Shore Breeze Drive
Toronto (Mimico), Ontario
Welcome To The Eau Du Soleil Condos In The Highly Desired Humber Bay Shores Community. This Fully Furnished, Move-In Ready One-bedroom And Den, One-bathroom Suite Features A Practical And Open Layout With A Front Entry Closet, Miele Kitchen Appliances, Plenty Of Kitchen Island Space, Stackable Washer & Dryer Closet, A Primary Walk-In Closet, Primary Built-In Shelving, Den Wine Storage, And A 4-Piece Ensuite. The Suite Also Includes Two Separate Walk-Out Doors To The Expansive Wrap-Around Terrace With Views Of Lake Ontario And Toronto's City Skyline. Eau Du Soleil provides Its Residents With A Great Urban Location That Is Within Walking Distance Of The Westlake Village Shopping Centre, Including Grocery Stores, Cafes, Restaurants, Pharmacies, And Much More. As Well As Having Close Proximity to Many Walking/Cycling Paths Along Lake Ontario Featuring Unparalleled Water And City Views. **EXTRAS** Bldg Amenities: Indoor Pool, BBQ Deck, Party Room, Games Room, Theatre Room, Guest Suites, Fitness Centre, Cardio Space, Yoga Studio, Boardroom, 24-hour Concierge/Security, And More. (id:55499)
Royal LePage Real Estate Services Ltd.
219 Southview Road
Oakville (1020 - Wo West), Ontario
Solid Built 3 Bedroom Bungalow With A 2 Bedroom Separate Entrance Basement Apartment In South- West Oakville. Fabulous Location On A Premium Lot Backing Onto No Neighbors Behind You. Incredible Home Sits On A Large 60"X125" Lot, Includes A Detached Garage With A Tandem Workshop At Rear. Full Bath & Kitchen, High Income Potential Basement-Apartment. Close The Lakefront, Trails, Shopping, Downtown Oakville. Walk 3 Minutes To The Ymca. Attend Top Rated Schools. **EXTRAS** Inclusions: 2 Fridge, 2 Stove, 2 Rangehood, Dishwasher, Washer(2024) & Dryer, All Elfs And All Window Coverings. CAC(2023) (id:55499)
Homelife Landmark Realty Inc.
16 Pryor Avenue
Toronto (Weston-Pellam Park), Ontario
***Location Location Location*** Great Investment Property Is Waiting For You! Is A Hidden Gym Located In An Trendy Neighborhood Waiting For The Right Astute Buyer. The Property Currently Boasts Two Kitchens/Two Units With Multiple Bedrooms For Resident's Needs. Potential Total Market Rents Can Reach $5200 PLUS! Bathroom On Each Floor. The Property Includes a Large Lane Way Garage. House Can Be Easily Transformed Back Into Single Family Unit By Breaking Drywall Partition On Main Floor Bedrooms To Create a Living And Dinning Space. The Area Has Many Projects Just Finishing and Starting, Nearby Public Transit, Stockyards Shopping Centre, With Many Parks and Schools Nearby. This Is A Great Property Waiting For You. **EXTRAS** Property Is Divided Into Two Units. First Entrance To The Main & Second Floor Unit In The Front. Other Half Of Main Floor & Basement Unit Entrance Located At The Back. Two Finished Basement Bedrooms Not Shown In Pictures & Floor Plan. (id:55499)
Ipro Realty Ltd.
653 Langholm Street
Milton (1028 - Co Coates), Ontario
This beautifully upgraded Mattamy Waterford Model offers the perfect blend of elegance and functionality, nestled in a highly desirable family-oriented neighborhood. With nearby parks, a splash pad, schools, and convenient amenities, plus easy access to commuter routes, this location is ideal for both families and professionals. The spacious, open-concept family and dining rooms seamlessly combine all primary living spaces, boasting warm hardwood floors, an elegant hardwood staircase, and soaring 9-foot ceilings that create a grand and inviting atmosphere. First-class upgrades are evident throughout, including stunning quartz countertops in both the kitchen and bathrooms, a stylish kitchen backsplash, and upgraded hardwood cabinetry. The home is equipped with brand new, high-end stainless-steel kitchen appliances and all brand new modern light fixtures that illuminate every corner of the house, enhancing its contemporary appeal. Tons of natural light flood the home, creating a bright and airy ambiance, while the covered porch and charming brick exterior with a Juliet balcony on the upper floor add a touch of sophistication and charm. The master bedroom features a large walk-in closet and a luxurious 3-piece ensuite, offering a private retreat. Three additional generously-sized bedrooms, each with its own closet, provide ample space for family and guests. This well-maintained home is completely carpet-free. The upper level boasts brand-new vinyl flooring and freshly painted walls, creating a clean, modern aesthetic that perfectly complements the homes overall design. Don't miss out on this exceptional opportunity to live in a family-friendly neighbourhood that offers both convenience and comfort. (id:55499)
Executive Homes Realty Inc.
1702 - 10 Eva Road
Toronto (Etobicoke West Mall), Ontario
Experience modern luxury in this stunning 835 sq. ft. unit by Tridel, nestled in the heart Etobicoke. This bright 2 bedroom and 2 washroom condo features a spacious balcony, wide plank laminate floors, quartz countertops, premium appliances, and in-suite laundry. There is a 24-hour contactless parcel box and license plate recognition garage entry. Enjoy world-class amenities, including a state-of-the-art gym, yoga studio, party hall and BBQ area, and more. With 24-hour concierge service, parking space, and a locker on, this home offers unparalleled convenience. Just steps to the subway, highways, parks, shops, and restaurants, its a perfect choice for first-time buyers, investors, or anyone seeking urban sophistication. **EXTRAS** This home features modern stainless steel appliances, including a fridge, stove, built-in dishwasher, and front-load washer & dryer. Enjoy a private balcony and the added convenience of a parking spot and a locker. (id:55499)
Right At Home Realty
Ph11c - 2190 Lakeshore Road
Burlington (Brant), Ontario
Rarely offered waterfront penthouse with stunning panoramic views of Lake Ontario, city lights & the escarpment. 1,375 sq. ft. interior + 375 sq. ft. wrap around balcony space providing the best of lakefront living. Located on the best side of the building offering magnificent sunrises and sunsets without the midday sun beating into the floor to ceiling windows. This penthouse unit is beautifully renovated in the highest quality materials & exquisite taste in decor. Functional closet organizers and built-in units have been well placed throughout to offer additional storage and functionality. The primary bedroom has 2 wall to wall closets plus a newly added built-in wall unit. A murphy bed/sofa was added to the 2nd bedroom and the main 3 piece bath was just redone. Gourmet kitchen w/Bosch s/s built-in appliances & spa like baths. Hardwood flooring, crown molding & neutral designer paint colors throughout. This boutique waterfront building offers amazing amenities including ample visitor parking, a car wash bay, bike room, gorgeous lobby, indoor pool, whirlpool & sauna, games rm with billiard table, a well stocked library, quiet indoor & outdoor seating areas with lake views, community BBQs, a very well equipped gym and a large party/meeting room with a full kitchen/servery. There is even a community herb/vegetable garden and a locked kayak/paddleboard storage area. 8 minute walk to Brant St with all its shops, restaurants, parks, the performing arts centre & other attractions of downtown Burlington. **EXTRAS** Owned parking level A Unit 40. 1 owned locker level A unit 50 (P1, Rm A, #6). 1 excl use locker Level B (P2, Rm C #5). Common storage area for paddleboard or kayak with easy water access to launch. Bell Fibe Internet & TV inc in Maint fee. (id:55499)
Royal LePage Real Estate Services Ltd.

