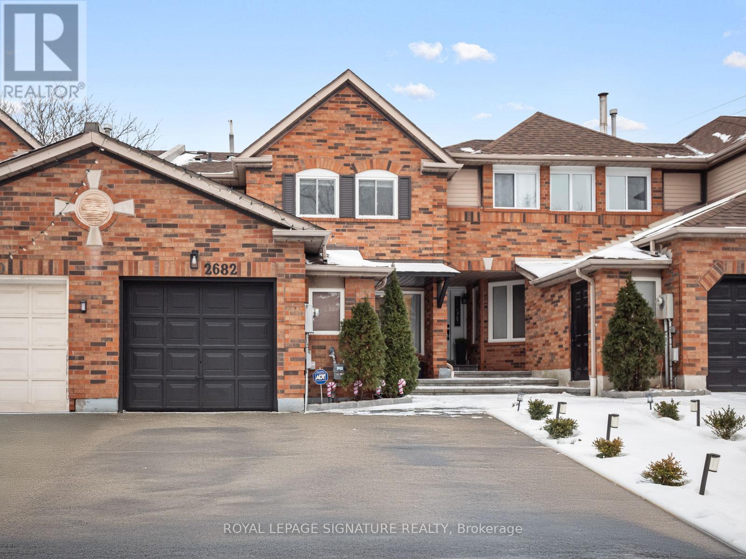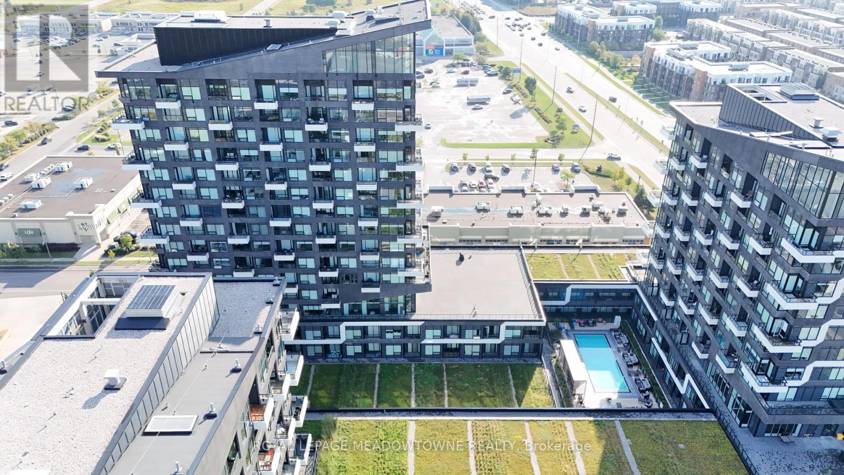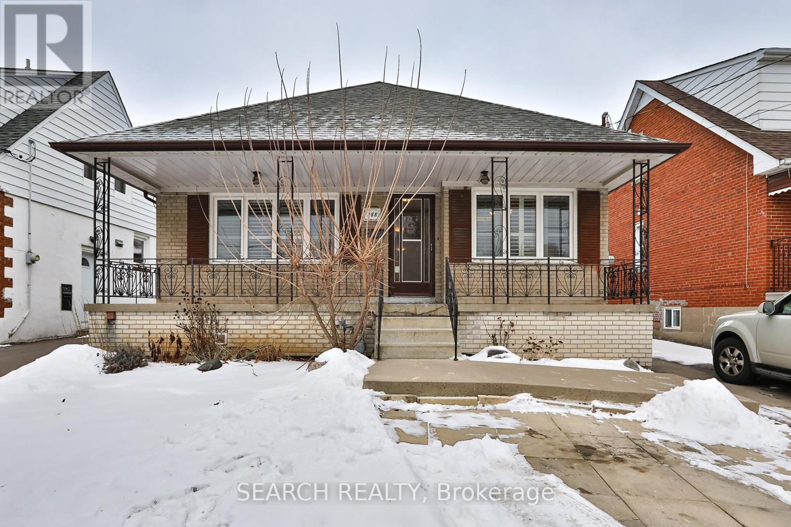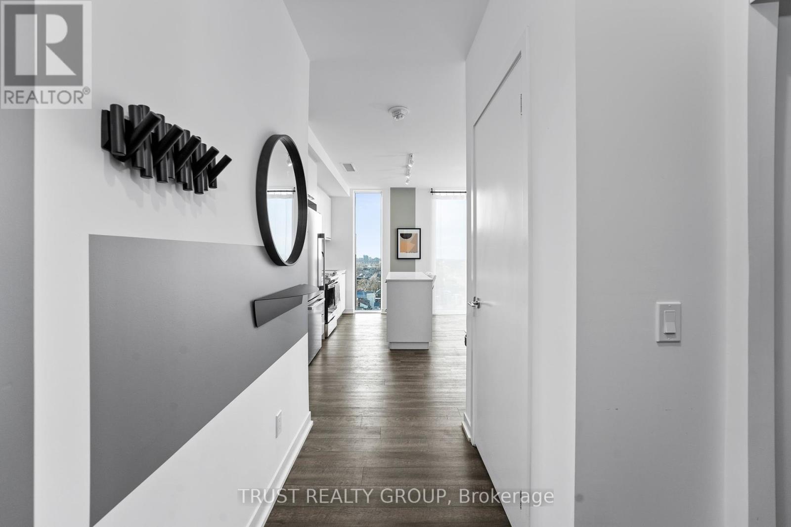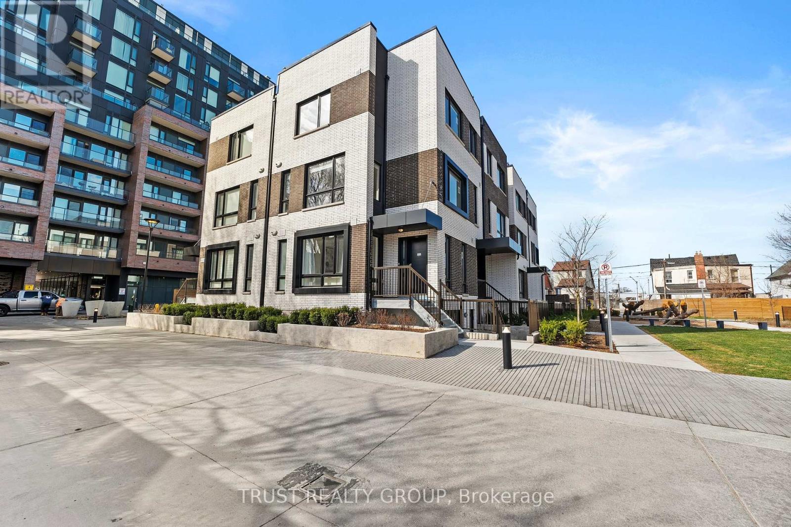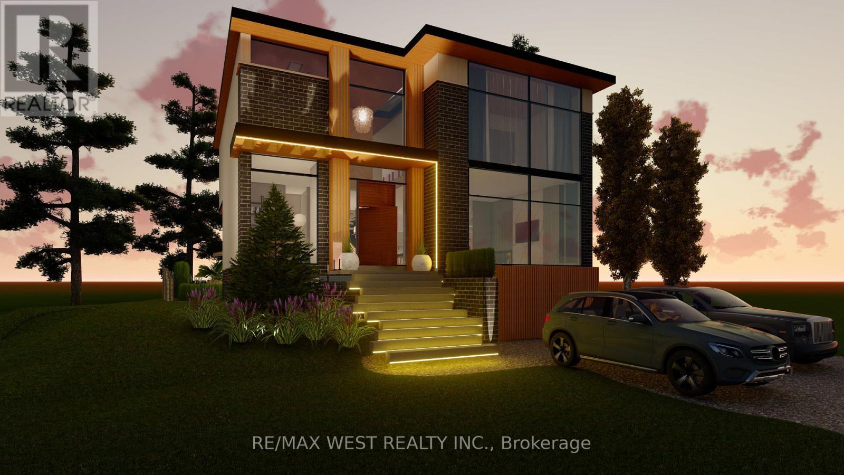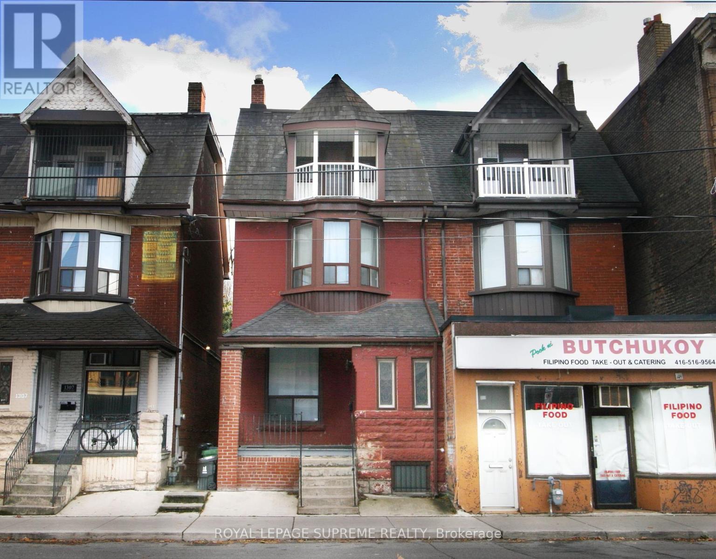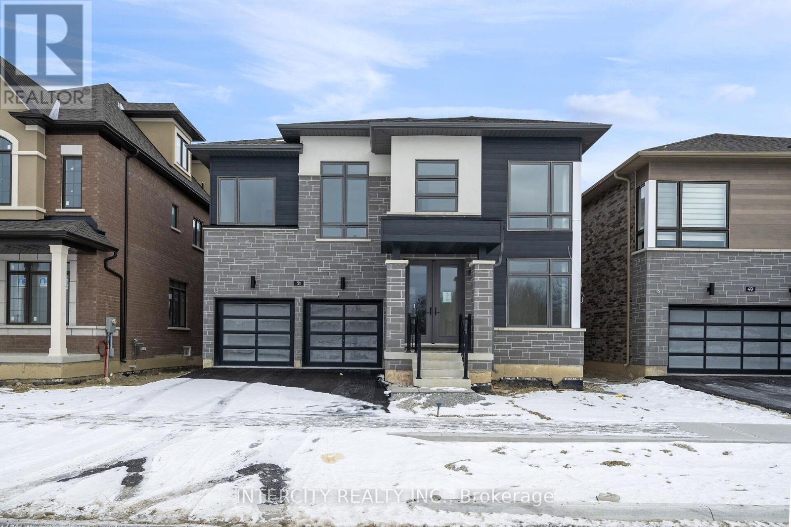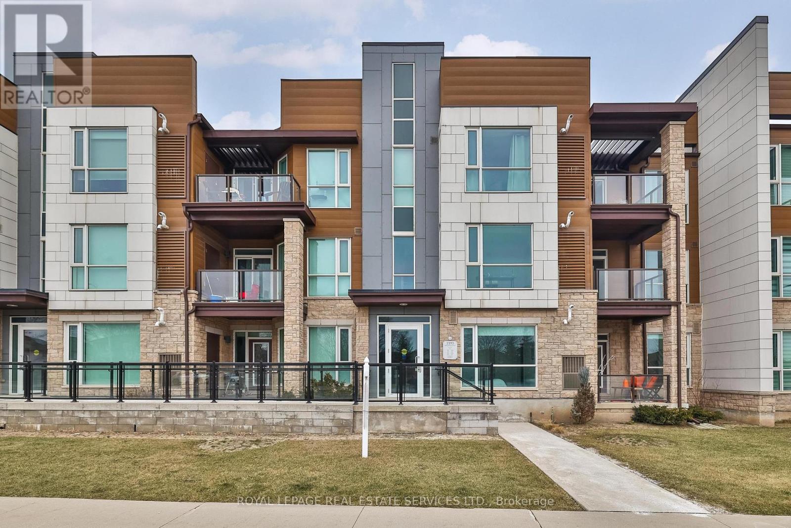305 - 260 Malta Avenue
Brampton (Fletcher's Creek South), Ontario
Brand new one bed & one bath unit with state of the art amenities. Ideally located steps away from Sheridan college, shoppers world, Gateway Terminal & future LRT. This unit boasts Light-filled open concept living, modern kitchen, ensuite laundry & balcony. This building features rooftop terrace with lounge, Gym, yoga Studio, party room, kids play area, BBQ Station, Sun Cabanas & Much more. **EXTRAS** Stove, B/I dishwasher, Washer & Dryer, Fridge. (id:55499)
RE/MAX Realty Services Inc.
2682 Lindholm Crescent S
Mississauga (Central Erin Mills), Ontario
Located In The Highly Sought Out Heart Of Central Erin Mills, This Beautifully Renovated Freehold Townhouse Offers The Perfect Blend Of Style, Comfort, And Functionality. Boasting 3+2 Bedrooms And 4 Bathrooms, The Home Features An Open-Concept Design That Invites With Natural Light To Fill The Space. Step Into A Welcoming Living Room And Formal Dining Area With Gleaming Hardwood Floors, Large Window, And Pot Lights Throughout. The Modern Kitchen Is A Chefs Dream, Complete With Sleek Cabinetry, Stainless Steel Appliances, Quartz Countertops and Backsplash, And A Central Island. A Cozy Breakfast Overlooks the Privacy Fenced Backyard! The Adjacent Family Room With A Brick Fireplace And Large Window Provides The Perfect Spot To Unwind or Step outside in the Summer and Enjoy The Expansive Patio! The Second Floor Is Home To A Spacious Primary Suite Featuring A Walk-In Closet And A 4-Piece Ensuite. Two Additional Bedrooms Offer Ample Space, Complemented By Large Windows And Large Closets, Along With Another 4-Piece Bathroom. The Fully Finished Basement Continues To Impress, Offering A Large Recreation Area, Two Additional Bedrooms, A 4-Piece Bath, A Dedicated Laundry Room With Shelving, And Above-Grade Windows For Plenty Of Light. Outside, The Front Yard Is Beautifully Landscaped With Stone Flooring, And The Newly Paved Driveway Accommodates Two Cars Alongside The Extended Garage. This Stunning Home Is Move-In Ready And Perfectly Positioned Close To Top-Rated Schools, Parks, And All The Amenities Central Erin Mills Has To Offer. (id:55499)
Royal LePage Signature Realty
805 - 2481 Taunton Road
Oakville (1015 - Ro River Oaks), Ontario
Welcome to this stunning One Bedroom Condo Suite at Oak & Co, located in the vibrant Uptown Core of Oakville! The suite features an open and spacious layout with 9' ceilings, creating a bright and airy atmosphere. The sleek design includes floor-to-ceiling windows. The condo comes with 1 parking space and 1 locker for your convenience. Located next to the Oakville Bus Terminal, and within walking distance to popular amenities such as Longos, Superstore, Walmart, Canadian Tire, restaurants, and parks. It's just a short drive to the GO Station, Oakville Hospital, Sheridan College, and major highways (403, QEW, and 407), making commuting a breeze. This is the perfect opportunity to own a stylish, centrally located condo in Oakville! **EXTRAS** Enjoy the Resort-style amenities. Relax by the outdoor pool, Entertaining your guest in the party room. Great gym, yoga room, Kids play area and Pet washing station. (id:55499)
Royal LePage Meadowtowne Realty
2149 Caroline Street
Burlington (Brant), Ontario
Attention Builders, Renovators, or Savvy Investors! Rare Opportunity in Downtown Burlington Seize the chance to own a very Rare opportunity to own a 79.91' x 150' residential duplex or building lot in Downtown Burlington. Prime location near amenities, shopping, theatre, transit, trails, parks, and the lake. Situated in a highly desirable mature neighborhood surrounded by renovated and newly built homes. Options include: renovate the existing duplex, build one new home up to 5,000 sq/ft, or build two new homes (severance pending). Potential Uses: Continue renting to three individuals for steady income. With an option for a 4th unit in the basement. Subdivide the property into 2 lots for increased value and flexibility. Upgrade rental units for higher-paying tenants. Hold the property for future appreciation or custom home development. Potential for 4-5 townhome development, pending city approval. 48 hours' notice required to access the tenanted dwelling. Property sold as-is with no representation or warranty. Don't miss this unique one-of-a-kind property with endless potential. (id:55499)
Royal LePage Real Estate Services Ltd.
288 Hillmount Avenue
Toronto (Yorkdale-Glen Park), Ontario
Amazingly spacious detached home nestled in a quiet community, perfect for families or investors. Over 2500 Sq Ft. in living space with over 1350 sq ft on the main floor. Walkable to subway and only minutes away from the Allen Rd. and 401, this home is very convenient. Great lot size and tons of potential for any upgrades or rebuilds. **EXTRAS** Roof Replaced 2019, Hot Water Tank (owned) 2020, Air Conditioning 2021 (id:55499)
Search Realty Corp.
11 Jacinta Drive
Toronto (Rustic), Ontario
Don't miss your chance to own this highly versatile, income-generating gem! This fully-renovated, turnkey property offers 7 spacious bedrooms, 4 full bathrooms, 2 full kitchens, and 1 kitchenette, making it an ideal choice for investors or homeowners seeking flexibility with rental income or multi-generational living.The interior has been meticulously updated and reconfigured into 3 distinct suites, offering a wealth of options: Suite #1 with 4 bedrooms, Suite #2 with 2 bedrooms, and Suite #3 with 1 bedroom. Each suite has its own separate entrance, providing ultimate privacy for tenants or family members. The home is move-in ready and poised to generate immediate rental income, with potential for further customization to suit your needs.The property features an expansive, long lot with a stand-alone deep garage perfect for a workshop or potential garden suite (subject to zoning approval). The wide, partially covered driveway offers ample parking and adaptability for different uses.The wrap around veranda provides another area for entertaining, and the fully fenced backyard backs onto a tall brick wall for privacy! The spacious backyard features interlock patio, an outdoor pizza oven, and flower beds. There is more than enough room to host large gatherings or enjoy outdoor living at its finest.This property is a unique opportunity for those looking to maximize income potential, enjoy multi-generational living, or explore innovative commercial possibilities! (id:55499)
Royal LePage Terrequity Platinum Realty
43 - 17 Lacorra Way
Brampton (Sandringham-Wellington), Ontario
Enjoy Prestigious Adult Living at its Finest in this gated community of Rosedale Village. Lovely Adelaide model. 9-hole private golf course, club house, indoor pool, tennis courts, meticulously maintained grounds, fabulous rec centre & so much more. This beautiful sun filled condo townhouse Bungalow boasts a gourmet eat-in kitchen overlooking the backyard. Featuring an eat-in area with a garden door leading to the large back porch with patio area for summer entertaining. Kitchen boasts stainless steel appliances, dark cabinetry and a ceramic floor & backsplash. The inviting Great Room has easy access to the kitchen & dining room. It has 2 sun filled windows overlooking the backyard & lush broadloom flooring. Dark gleaming hardwood flooring is in the hallway & dining area that overlooks the front yard and features a bright picture window and a half wall to the foyer making for an even more open concept feel. Primary bedroom overlooks the backyard & boasts a walk-in closet, picture window & a 3pce ensuite bath with a walk-in shower and ceramics. The generous sized second bedroom is located at the front of the house. The main full 4pce bath is conveniently located to the bedrooms and there is a linen closet & coat closet nearby. Garage access into the house from the sunken laundry room. Large privacy hedge in backyard, interlocking driveway, oversized front porch for relaxing after a long day, lovely front door with glass insert & many more features to enjoy. Don't miss out on this beautiful home in a secure community - enjoy all that Rosedale Village has to offer! (id:55499)
RE/MAX Realty Services Inc.
Lower - 2552 Whaley Drive
Mississauga (Cooksville), Ontario
Truly Beautiful 2 Bedroom, 1 Washroom + Laundry Room With 2 Parking Spaces In The Heart Of Cooksville. Newly Renovated Apartment With A Huge Family Room On The Ground Level With Fireplace And Sliding Door To A Huge Patio With Interlock And A Breathtaking Backyard. Modern Kitchen With Pot Lights And Brand New Appliances (Stainless Steel Fridge, Stainless Steel Dishwasher), Stainless Steel Stove And Front Load Washer And Dryer. Located On A Dead End Street, Very Quiet Surrounded By Multi-Million Dollar Custom Made Homes. Beautifully Landscaped With A Long Private Driveway (No Sidewalk To Clean The Snow). Very Convenient Location, Just South Of Dundas With Buses To Take You To The University Of Toronto (Mississauga Campus) And Buses To Take You To Kipling Subway Station. Next To Trillium Hospital And Cooksville Library. Close To Huron Park Community Centre, Close To Parks, Public Transit, 3 Schools (Floradale, Mary Fix Catholic School And Cashmere). Vacant Property Move In Immediately! **EXTRAS** Located On One Of The Best Streets In Cooksville. Rarely Available On This Dead End Street. (id:55499)
Royal LePage Realty Centre
Lower - 64 Gwynne Avenue
Toronto (South Parkdale), Ontario
Welcome to 64 Gwynne Ave, a fully renovated two-bedroom furnished lower-level apartment that perfectly blends modern living with artistic flair. Situated in the dynamic and trendy Parkdale/Roncy, this apartment is tailor-made for young professionals who appreciate fine design, a vibrant caf culture, and a thriving arts scene.Step inside to discover an open-concept layout designed to maximize space and light. Every corner of this apartment has been thoughtfully curated, with sleek hardwood floors, high ceilings, and designer finishes that create a warm and inviting atmosphere. The contemporary kitchen features stainless steel appliances, custom cabinetry, and an elegant backsplash, ideal for both cooking and entertaining. The two spacious bedrooms come fully furnished, offering a serene retreat with ample storage and natural light.Perfect for those who love to explore the local food & art scene, this apartment is surrounded by an endless array of cafs, art galleries, boutique restos **EXTRAS** Parkdale/Roncy is known for its laid-back charm, rich cultural diversity, and close-knit community, perfect for anyone who wants to balance their busy work life with a creative and social lifestyle. Apt offers the ideal spot to call home (id:55499)
Sage Real Estate Limited
1104 - 1808 St. Clair Avenue W
Toronto (Junction Area), Ontario
Welcome to Torontos hottest up & coming West End neighbourhood! Nestled in a stunning building boasting contemporary architecture and sophisticated design, this two-bedroom plus den, two-bathroom condo with massive private patio offers a luxurious retreat amidst the bustling city scape. Greeted by an open-concept layout that seamlessly blends modern living with elegant finishes. The living area is bathed in natural light streaming through floor-to-ceiling windows, creating a bright and inviting ambiance. The building boasts an array of amenities designed to elevate your lifestyle. Stay active in the state-of-the-art fitness center, utilize the bike repair garage, pet spa, or entertain guests in the stylishly appointed party room. Experience the epitome of urban luxury living in this exquisite condo in a neighbourhood developing right before your eyes.Congratulations on getting in early and welcome to Torontos hottest young neighbourhood! **EXTRAS** One Underground parking space, Building features a Pet Wash station as well as an Urban Room touse your creativity for crafts or space to repair bikes. Water, Electric & Gas hook-up on terrace! (id:55499)
Trust Realty Group
Th16 - 10 Ed Clark Gardens
Toronto (Junction Area), Ontario
Welcome to Torontos hottest up & coming West End neighbourhood! This three bedroom, two bathroom unit is nestled in a stunning development boasting contemporary architecture and sophisticated design. The building boasts an array of amenities designed to elevate your lifestyle. Stay active in the state-of-the-art fitness center, use the bike repair garage, pet spa, or entertain guests in the stylishly appointed party room. Experience the epitome of urban luxury living in this exquisite townhouse in a neighbourhood developing right before youeyes. Congratulations on getting in early and welcome to Toronto's hottest upcoming neighbourhood. **EXTRAS** Building features a Pet Wash station as well as an UrbanRoom to use your creativity for crafts or space to repair your bike. (id:55499)
Trust Realty Group
85 Stoneylake Avenue
Brampton (Madoc), Ontario
Absolutely Gorgeous Home In Prestigious Lakeland Community. Appx 2400 Sqft. Fully Upgraded Detached House featuring 3+2 Bedroom Basement with Separate Entrance. Separate Open To Above Living Room with High Ceiling, Separate Formal Dining room, Separate Family Room, Eat-In Kitchen walkout To Deck, Spacious Layout. Loft On 2nd Floor. Master Bedroom with Walk-in Closet, Ensuite Bathroom. Pot lights, No carpet in the Whole House, Stainless Steel Appliances. Main Floor Laundry. Walking Distance To Lake, Close to Park, Trinity Commons Plaza, School and all other Amenities & Much More. (id:55499)
Homelife Silvercity Realty Inc.
44 Blaketon Road
Toronto (Islington-City Centre West), Ontario
Attention Investors, Renovators, Builders, and Buyers!This is your chance to own a versatile property in a prime location with approved architectural and engineering plans for a multi-generational home featuring 4 suites plus a garden suite! Endless Possibilities: Move in as-is, renovate to your vision, or build using the ready-to-submit plans. Ready-to-Go Plans: Architectural and engineering designs are complete, streamlining your approval process. Expansive Lot: Ideal for future expansion or landscaping projects. Recent Upgrades: A brand-new roof for peace of mind. Ample Space: A double-car garage with plenty of storage. Prime Location: Situated in a top-rated school district, close to shopping, restaurants, and with quick highway access.Whether you're an investor seeking rental income, a builder looking for your next project, or a family planning for the futurethis is an opportunity you dont want to miss! (id:55499)
RE/MAX West Realty Inc.
1212 - 340 Dixon Road
Toronto (Kingsview Village-The Westway), Ontario
Welcome to your dream home! This beautifully renovated 2-bedroom, 1-bathroom unit offers the perfect blend of comfort, style, and convenience. Recently upgraded with over $30,000 in improvements, every inch of this home has been thoughtfully updated for modern living. From the sleek brand-new vinyl flooring to the stylish kitchen and refreshed bathroom, this space is move-in ready and designed for your lifestyle. Key features include: Stunning modern kitchen with Bright and airy living space, filled with natural light, Updated bathroom with contemporary finishes, Ensuite laundry for ultimate convenience, an exceptional value and the Location is unbeatable. Enjoy easy access to public transit (TTC), Highways 401 & 427, and major routes into downtown, the airport, schools, and shopping plazas. You'll be just minutes away from popular amenities like Costco, Walmart, Home Depot, Rona, and so much more. Whether you're commuting or exploring, everything you need is right at your doorstep.This home is the perfect fit for those seeking a well-connected, stylish, and convenient living space. Dont miss out on this incredible opportunity schedule a tour today! **EXTRAS** * All ELF's, Washer, dryer, Key Fobs, (*New Stove and New Refrigerator will be installed by the sellers prior to the closing) (id:55499)
Ipro Realty Ltd.
3120 Highbourne Crescent
Oakville (1000 - Bc Bronte Creek), Ontario
Location! Location !! Impressive Freehold Townhome 3 Bed, 3 Bath, Finished Basement Move-In Ready & Situated In Desirable Neighborhood In The Highly Sought After Bronte Creek Community Of Oakville, Spacious Rooms, Open Concept Living, Dining & Family Room, Freshly Painted, New Lights, Family Sized Upgraded Eat-In Kitchen With Breakfast Area, Pot Lights Throughout, Master Bedroom Comes with a 4 piece ensuite and w/i closet. 2 additional bedrooms & a full Additional bathroom on Second floor, upgraded washrooms , Front Brick House With Large Windows And Plenty Of Sunlight In The Whole House. Extended driveway that can fit 5 car parking including garage. Close to All Major Amenities, Schools, Parks, Shopping etc., Don't Miss This Gem Neighborhood.**** Much More To Explain ++++ **EXTRAS** Close To All Amenities School, Worship, Hwys, Malls Shopping, Grocery. (id:55499)
RE/MAX Realty Services Inc.
708 - 3525 Kariya Drive
Mississauga (City Centre), Ontario
Absolutely Gorgeous Unit With 2Bdrms + Large Den(Can Be Used As Office ) 2 Full Bath, 1Parking Spot + Locker !! This Unit Is Loaded With Quality Upgrades!! Spacious Kitchen W/Granite C'tops, S/S Appliances , Hardwood Floor In Living/Dining ! Open Concept Kitchen With Breakfast Bar. Split Bdrms Layout For Privacy!! Master W/Amazing 4Pc Ensuite & W/I Closet ! Luxury Amenities I/C Grand Media, Game Rm,Guest Suites, Lib, Sauna, Indoor Pool & 24 Hr Security. **EXTRAS** Short Walk To Square One, Lrt Coming On Hurontario , Close To Hwy 401/403/410. Fridge,Stove,Dishwasher,Clothes Washer Dryer & Elf . (id:55499)
RE/MAX Realty Services Inc.
1309 King Street W
Toronto (South Parkdale), Ontario
King Street West 3 Storey Semi-Detached, Solid Brick Family Home. Victorian Charm With Many Original Architectural Details, Grand Main Stairway, Rear Servants Stairway, 3rd Floor Front Balcony And Large Room Sizes. Now A Blank Canvas And Ready To Choose New Flooring, Fixtures, Kitchen And Bathroom. Rear Flat Roof Suitable For Roof Deck, 3 Spacious Floors Plus Full Basement With Rear Entrance And Front Cold Room. Updated Mechanics With 100 Amp Service And Newer Central Air Conditioner. Parking For 2 Cars With Laneway Access. Near Dufferin Street Close To Liberty Village, Major Transit Routes And Many Amenities. Property To Be Sold As-Is With No Warranties. **EXTRAS** Floor Plans Attached. (id:55499)
Royal LePage Supreme Realty
1309 King Street W
Toronto (South Parkdale), Ontario
King Street West, 3 Storey, Semi-Detached, Solid Brick House, Currently Single Family With Potential To Divide Into 3 Or More Units.Victorian Architectural Details, Grand Main Stairway, Rear Servants Stairway, 3rd Floor Front Balcony And Large Room Sizes. Rear Flat Roof SuitableFor Roof Deck, 3 Spacious Floors Plus Full Basement With Rear Entrance And Front Cold Room. Updated Mechanics With 100 Amp Service And NewerCentral Air Conditioner. Parking For 2 Cars With Laneway Access. Possible Development Assembly With 1307, 1305 And 1267 King Street WestPotentially Available. Proposed 21 Storey Condo Building at 1304 King Street West. Near Dufferin Street Close To Liberty Village, Major Transit RoutesAnd Many Amenities. Property To Be Sold As-Is With No Warranties. **EXTRAS** Floor Plans Attached. (id:55499)
Royal LePage Supreme Realty
556 Bessborough Drive
Milton (1033 - Ha Harrison), Ontario
Client RemarksStunning 4+3 Bedroom Detached Home with Legal Basement Apartment Modern Elegance Meets Practical Luxury!. This exceptional house boasts 4 bedrooms & a den and over 3700 sq. ft. of living space, including a legal basement apartment with a bonus accessory room perfect for extended family or rental income. Elegant Stone & Brick Exterior with stunning curb appeal. Spacious Open-Concept Layout featuring separate living and family rooms, 9-foot ceilings on the main floor, upgraded hardwood floors and custom large tiles in landing areas and Kitchen. Gourmet Kitchen with stainless steel appliances, a breakfast area, and ample storage perfect for hosting family meals. Cozy family room with a gas fireplace, ideal for gatherings or quiet evenings. A beautiful backyard designed for entertaining and relaxation. The oversized primary bedroom is a true retreat, complete with a sitting area, 5-piece ensuite with his-and-her sinks, and a spacious walk-in closet. Loft/Office Space easily convertible into a 5th bedroom. **EXTRAS** SS Appliances, Pot lights, Hardwood through out main floor, Legal basement apartment with separate entrance, Fireplace. (id:55499)
Welcome Home Realty Inc.
3 Binsell Avenue
Brampton (Brampton North), Ontario
Welcome to your dream home! This beautifully updated detached house boasts three spacious bedrooms and a fully finished basement, perfect for family gatherings or a personal retreat. The Home welcomes you with Patterned Flagstone Walkway Leading Into This Charming and Well Renovated Family Home. Great Neighborhood and Quiet Location, yet Convenient to EVERYTHING! Upon Keyless Entry You Will Find Your Open Concept Living Room With Walk Out to your Oversized Large Backyard Oasis Complete with Beautiful Gardens, Deck, Gazebo, Children's Playground and Large Garden Shed. Refinished Hardwood Floors, Chef Inspired Eat-In Kitchen W/Quartz Counters, Custom Cabinetry & Breakfast bar with Rare Entry From Attached Garage. Enjoy peace of mind with exterior security cameras and smart technology, including a WiFi-controlled garage door for added convenience. Step inside to discover a bright, inviting interior featuring stylish new appliances, sleek new faucets, and stunning new stairs. The home is free of carpet, offering easy maintenance and a clean, modern aesthetic. California shutters provide both privacy and elegance throughout. The front outdoor space features a newly renewed driveway and stunning pot lights, illuminating the exterior and creating a warm ambiance. The fully finished basement includes a Full Bathroom, Large Rec Room with Closet and Built in Book Shelving and Laundry area Complete with double laundry sink, enhancing functionality for your busy lifestyle. Central Brampton location, Walk Score is Through the Roof. Perfect for First Time Buyers/Small Family, Down-sizer, Investor & More. Don't miss the opportunity to make this meticulously maintained home yours! Schedule a viewing today and experience all it has to offer! **EXTRAS** Fresh paint throughout, updated windows, an owned furnace (2009), water heater also owned. Roof replaced in 2015, added ample parking, spacious garage, garden shed. stainless steel appliances; fridge, stove, and built-in dishwasher, W (id:55499)
Century 21 Skylark Real Estate Ltd.
Lot 205 - 51 Goodview Drive
Brampton (Sandringham-Wellington), Ontario
Welcome to the prestigious Mayfield Village. Discover your new home at "The Bright Side" Community built by the renowned Remington Homes. Beautiful elegant home fronting onto a park and backing to green space. 3470 sqft The Queenston Model. 9.6 ft smooth ceilings on main and 9ft smooth ceilings on second floor. Open concept living. Upgraded hardwood flooring on main & second floor except where tiled. Polished 24x24 Tiles. Waffle ceiling in Den and coffered ceiling in dining room. Electric fireplace in family room. Upgraded extended height kitchen cabinets. 8ft upgraded doors throughout home. Finished basement. 200 Amp. This home has so many beautiful upgrades. Don't miss out on this home. **EXTRAS** 50" Dimplex fireplace in Family. Upgraded stained stairs with iron pickets to match hardwood flooring to upstairs and stained stairs to match finished basement. Rough in water line for fridge. Blanco sink and soap dispenser. (id:55499)
Intercity Realty Inc.
Lot 163 - 70 Claremont Drive
Brampton (Sandringham-Wellington), Ontario
Discover your new home at Mayfield Village this highly sought after ""The Bright Side"" Community, built by Remington Homes. Brand new construction. The Elora model 2655 sq ft. Beautiful open concept, great for everyday living and entertaining. This 4 bedrooms, 3.5 bathroom home is waiting for you. 9.6 ft smooth ceilings on main and 9 ft on second floor. Hardwood on main floor except where tiled and upstairs hallway. Extended height kitchen cabinets. Stainless steel vent hood. Rough in bathroom in basement. (id:55499)
Intercity Realty Inc.
103 - 2393 Bronte Road
Oakville (1019 - Wm Westmount), Ontario
**Charming & Accessible 2-Bedroom Home in West Oak Trails** Discover this beautiful 2-bedroom, 2-bathroom home nestled in the peaceful West Oak Trails community. Designed for comfort and style, this inviting space features a bright open-concept layout, 9ft ceilings, and sleek dark laminate hardwood floors. The modern kitchen is a chefs dream, with upgraded cabinets, stylish countertops, and stainless steel appliances. The spacious primary suite offers a private ensuite and walk-in closet, while the second bedroom provides plenty of room for family, guests, or a home office. Enjoy the convenience of a first-floor unit with direct garage access and a wheelchair-friendly entry, making it accessible for all. Located in a top-rated school district, with easy access to highways, shopping, hospitals, and a vibrant community center, this home is perfect for families, professionals, and down-sizers alike. Don't miss out on this fantastic opportunity! **EXTRAS** Locker (id:55499)
Royal LePage Real Estate Services Ltd.
20b Broadview Avenue
Mississauga (Port Credit), Ontario
20B Broadview Avenue, an exceptional semi-detached residence in the highly sought-after Port Credit neighbourhood, is now available for rent. Spanning 3,600 square feet of thoughtfully designed living space on an expansive 26 x 200-foot lot, this home offers 5 spacious bedrooms and 4 luxurious bathrooms, ensuring comfort and privacy for all family members. The striking exterior showcases a modern stucco facade with sophisticated dark accents, presenting a blend of contemporary elegance and curb appeal. Inside, the open-concept layout seamlessly connects the living, dining, and kitchen areas, creating an ideal space for both day-to-day living and entertaining guests. At the heart of the home lies a chef-inspired kitchen, featuring a stunning quartz island with a waterfall edge and built-in bar seating perfect for casual dining or socializing. Equipped with premium Fisher & Paykel appliances, including a wall oven and gas cooktop, this kitchen is a culinary enthusiast's dream. Step outside to enjoy the tranquillity of the neighbourhood, just minutes from the picturesque waterfront. With top-rated schools like St. Luke Catholic Elementary and Riverside Public School nearby, this location is perfect for families seeking convenience and community. Don't miss the opportunity to make this exquisite home your next rental a true gem in Port Credit. (id:55499)
RE/MAX Escarpment Realty Inc.


