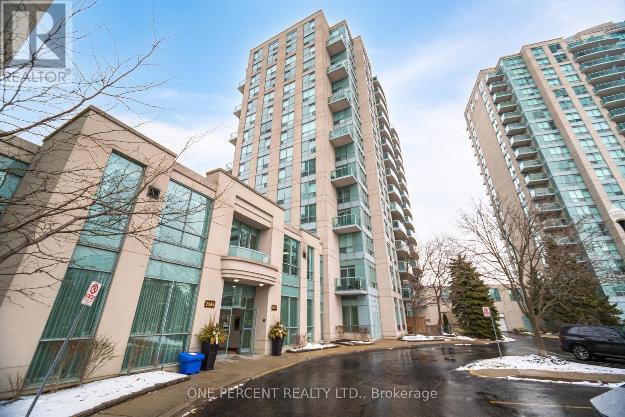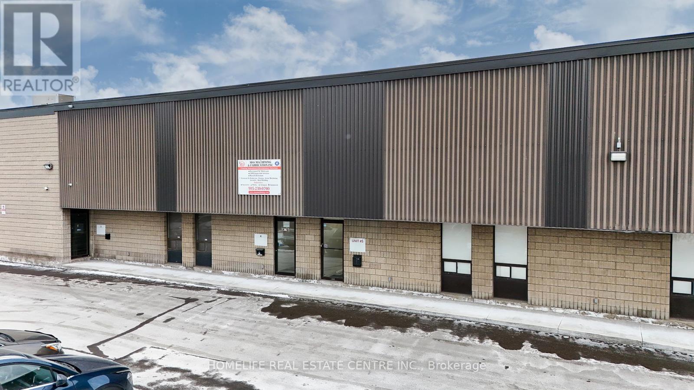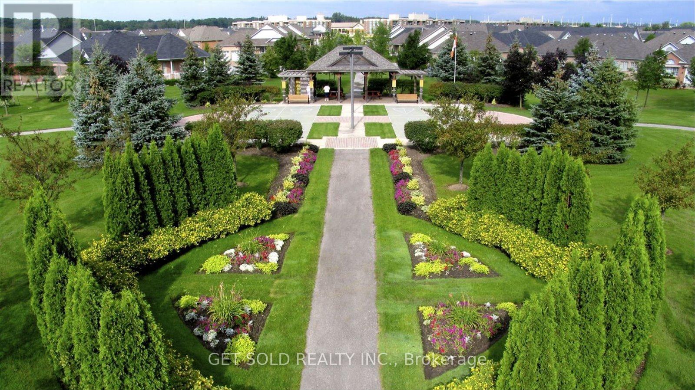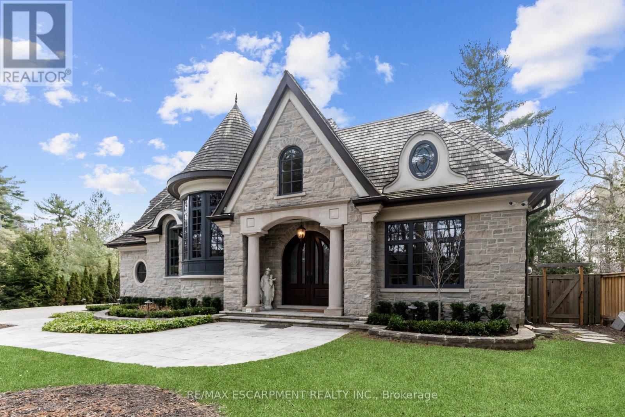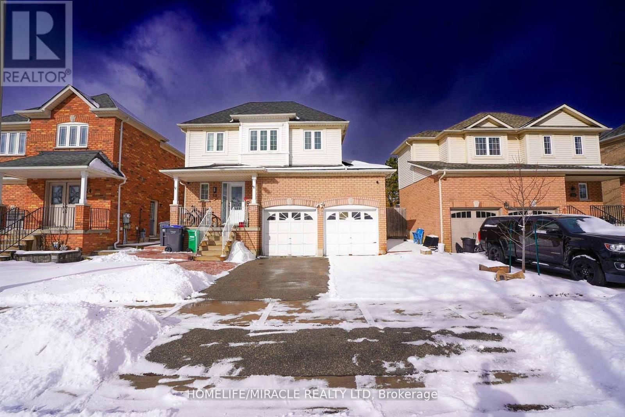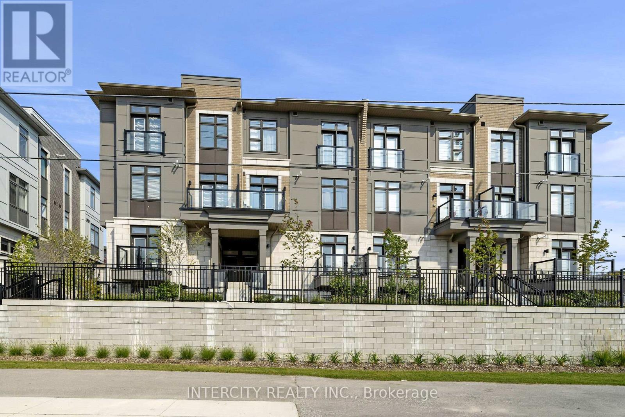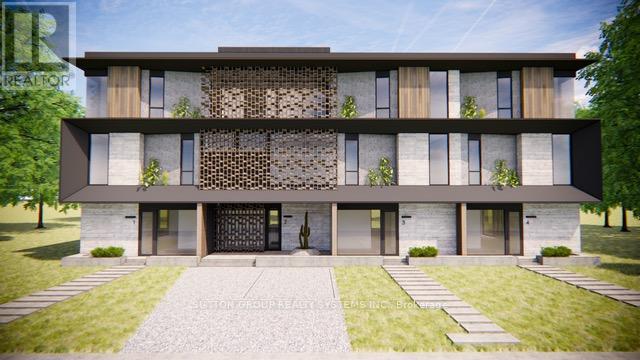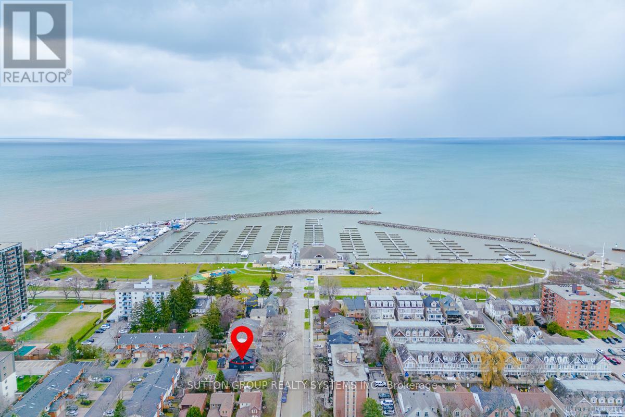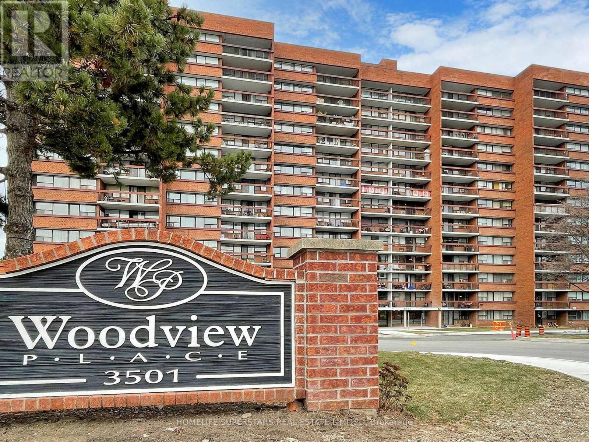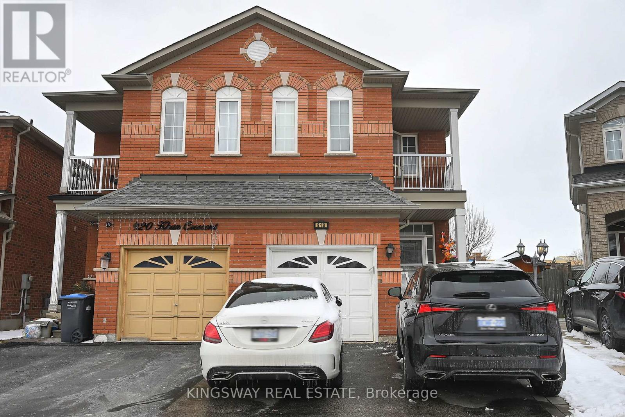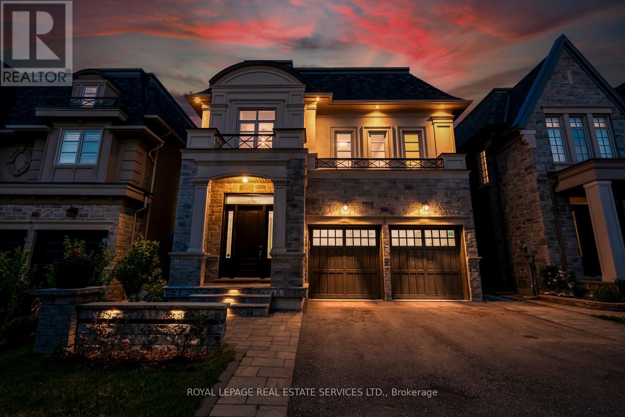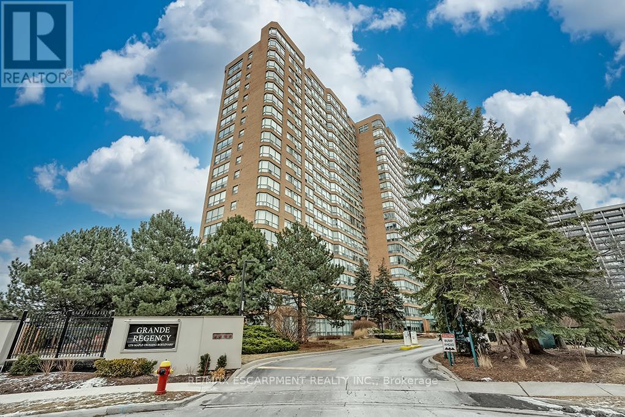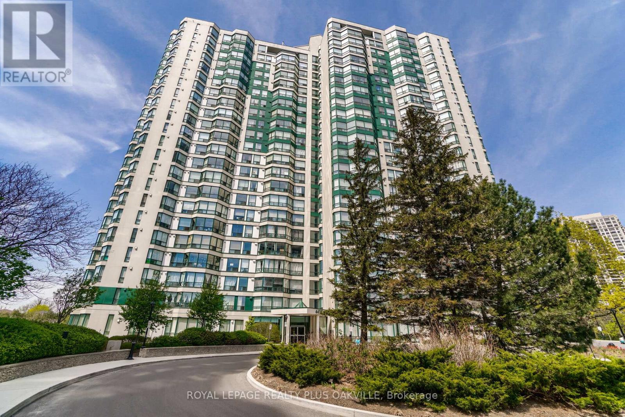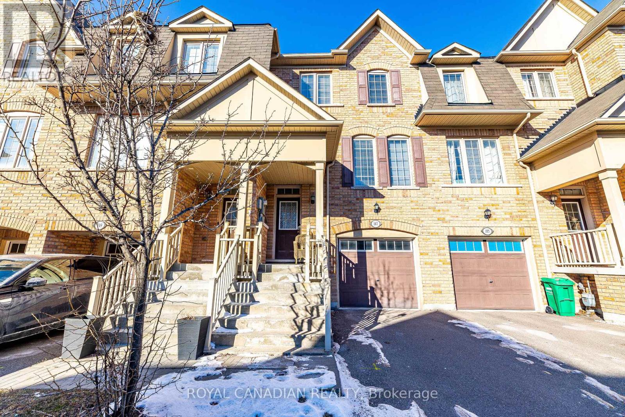611 - 2565 Erin Centre Boulevard
Mississauga (Central Erin Mills), Ontario
Stunning 1+Den Loft-Style Corner Suite in the Heart of Mississauga! Discover this beautifully upgraded 980 sq. ft. corner suite across from Erin Mills Town Centre. This unique loft-style, 2-storey condo with a spiral staircase offers the charm of townhouse living with the convenience of a condo. Open-concept main floor with stunning views overlooking the ravine. Modern kitchen with stainless steel appliances, quartz countertops, breakfast bar & designated dining area. Spacious living room with an open balcony and panoramic views of lush greenery. A generous-sized den on the second floor is easily convertible into a second bedroom, family room, or office. Primary bedroom with a large walk-in closet & 4-piece ensuite. Two separate entrances, one from the 6th-floor and another from the 7th-floor hallway, make furniture moving a breeze. Conveniently situated near hospitals, shopping, grocery stores, top-rated schools, parks, cafes, restaurants, public transit, and major highways. Enjoy 24-hour concierge/security, visitor parking, indoor pool, Sauna, hot tub, tennis court, gym, billiards room, library, playground, bike storage, and more! Don't miss this move-in-ready gem! Book your visit today! **EXTRAS** Condo Fees include all Utilities (Heat, Hydro, Water, AC), 1 car parking space, 1 locker, window cleaning every year, and Furnace maintenance, cleaning and filter replacement 2 times a year. (id:55499)
One Percent Realty Ltd.
5 - 286 Rutherford Road S
Brampton (Brampton East Industrial), Ontario
Introducing A Stunning Industrial/Commercial Property Located In A Highly Desired Area in Brampton. Situated in a prime industrial corporate park, this exceptional property offers convenient access to the Highway 401/407/410, Transit, Shopping With Costo, Home Depot, Walmart. The M2 zoning of the unit with 20' plus, Can Accommodate 53' Trailers. Enormous Drive-in garage door and a truck level shipping door allows for quick loading and unloading. Site Has Access To Both Rutherford And Hale Road Providing Excellent Traffic Flow. (id:55499)
Homelife Real Estate Centre Inc.
5821 Rainberry Drive
Mississauga (Churchill Meadows), Ontario
Exquisite and Elegant Executive Townhouse, Recently Upgraded to Perfection! This home boasts stunning hardwood floors on the main level and a renovated open-concept kitchen with quartz countertops, an undermount sink, and a bright breakfast area. A convenient first-floor laundry room with direct backyard access adds to the home's functionality. Every bathroom has been upgraded with stylish vanities and modern toilets. Freshly painted throughout and featuring new light fixtures, this home is both stylish and contemporary. Over $65,000 has been invested in professional landscaping, transforming the outdoor space.The professionally finished basement offers a spacious 4th bedroom, a 3-piece bath, and a cold room for extra storage. The garage features epoxy flooring, insulated walls, fresh paint, and additional storage space. Custom French doors lead into the welcoming lobby, creating a grand entrance.Enjoy the added convenience of easy access to the double garage from the lane and walk to the nearby plaza. Close to all amenities, including the 403, 401, and Erin Mills Town Centre, this home offers both comfort and accessibility. **EXTRAS** Existing S/S fridge, S/S stove(brand new2025) S/S B/I dishwasher, front load washer&dryer (brand new2025) (id:55499)
Royal LePage Realty Plus
206 - 35 Via Rosedale
Brampton (Sandringham-Wellington), Ontario
Welcome To Rosedale Village. This Florida Style All Inclusive Community Offers Country Club Living Including Free Golf Without The Country Club Fees. Suite 206 Welcomes You To A Beautifully Upgraded 2 Bedroom/2 Bathroom Condo Centrally Located Across From The Exquisite Club House Which Offers Indoor Pool, Gym, Tennis, Lawn Bowling, Restaurant And Much More. Enjoy The Comforts Of This Large, Bright Unit With Rarely Found Underground Parking And Storage Locker. This Open-Concept Suite Offers An Upgraded Kitchen With Granite Counters And Beautiful Backsplash. Hardwood Floors In The Living Room With A Charming View From The Balcony Of The Pristine Landscape. The Large Primary Bedroom Presents You With A Relaxing Oasis With An Upgraded 3pc Bathroom. Split Layout Allows For Privacy In The Second Bedroom And Offers A 4pc Bathroom. This Suite Has It All. Lowest Priced 2 Bedroom Suite In The Community And Will Not Last Long. (id:55499)
Keller Williams Realty Centres
13 Classic Drive
Brampton (Credit Valley), Ontario
Welcome to 13 Classic Drive in prestigious Lionhead Estates. This is a one-of-a-kind, custom-designed home that backs onto the 4th green of the Legends course at Lionhead Golf Club. This bright and inviting home is perfectly positioned with a sunny southwest exposure. This exquisite property has a frontage of 89.17 feet and a depth of 159.06 feet and has over 5,000 sq ft of living space to enjoy. In addition, there is a professionally finished walk out basement with 9 footceilings, complete with a recreation room, with a stunning wet bar, fireplace, a large games room , as well as a 4th bedroom and craft room.$$$ has been invested into landscaping with the front yard featuring beautifully landscaped grounds, with armor stone, lush bushes, and trees including a spectacular Japanese Maple, which all compliment the X/Large driveway and the oversized triple car garage. The rear yard is truly jaw-dropping, meticulously landscaped, complete with a large 36 x 18 ft L-shaped saltwater pool, a massive interlock patio and walkways, and a gorgeous covered area with a bar, a fire table, and a spiral staircase. The staircase leads to a massive 40 x 16 8 deck with spectacular views of the golf course. From the deck into the house, there are 3 sets of double French doors with dramatic palladium windows. Once inside, you will find an amazing great room with a double-sided fireplace, which is open to the 2nd level above. The primary bedroom is conveniently located on the ground floor, and it has a 4-piece ensuite bath with an extra-large shower and a walk-in closet with organizers. On the 2nd level, there are two generously sized bedrooms and a large 4pc bathroom. The beautiful chef's kitchen has a vaulted ceiling, high-end stainless steel appliances, a double-sided fireplace, and granite countertops. Morning coffee can be served in the sun-filled breakfast area, and gourmet meals can be enjoyed in the formal dining room. A wonderful property that anyone would be proud to call home. (id:55499)
Sutton Group - Summit Realty Inc.
1476 Carmen Drive
Mississauga (Mineola), Ontario
This stunning estate, situated on an expansive 105 x 348 ft lot, offers over 8,200 sq. ft. of luxurious living space. With 5 bedrooms and 6 bathrooms, this home is perfect for those seeking both style and practicality.The grand entrance, featuring solid wood double doors, leads to a formal foyer with heated travertine marble floors and soaring vaulted ceilings. The gourmet kitchen is a culinary masterpiece, equipped with top-tier appliances, heated marble floors, and coffered ceilingsideal for both everyday meals and elegant entertaining.The primary suite is a private retreat with heated hardwood floors, a cozy fireplace, and large windows offering breathtaking views of the landscaped backyard. The spa-inspired ensuite features a Jacuzzi tub, steam shower, and beautiful granite finishes, providing a true oasis.Step outside to your private sanctuary, where an inground pool, hot tub, and built-in BBQ area await. Surrounded by lush landscaping and scenic ravine views, this outdoor space is perfect for relaxation or hosting gatherings.1476 Carmen Drive offers a unique blend of luxury, privacy, and unparalleled craftsmanshipan opportunity to experience a lifestyle of comfort and sophistication. (id:55499)
RE/MAX Escarpment Realty Inc.
#lower - 22 Courtsfield Crescent
Brampton (Fletcher's Meadow), Ontario
Basement apartment for rent: 1 bedroom den + kitchen storage area full washroom with separate laundry and separate entrance. Hardwood floor in the bedroom + den hallways. No carpet. Close to park, place of worship, public transit, rec center. 2 parking spots included in the rent cost: 1 parking spot in the driveway and one in garage. **EXTRAS** Utilities (gas, hydro and water) included in the rent cost. (id:55499)
Homelife/miracle Realty Ltd
205 - 30 Halliford Place
Brampton (Bram East), Ontario
This Is An Assignment Sale!!! A Beautiful 2 Bedroom / 1 Bathroom Bungalow Style Condo/ Urban Town With 1 Indoor Parking Spot And 1 Surface parking. Located In The Most Desirable Brampton Neighborhood. Built By The Award Winning Caliber Homes. Granite Kitchen Countertop With Breakfast Bar and Kitchen Ceramic Backsplash. Conveniently Located Main Floor Laundry Room With Stackable Washer and Dryer. Close To Highway 427, 407, Bramalea City Centre and Hospital **EXTRAS** Unique Bungalow Style Condo With Two Parking Spots (1 Indoor and 1 Surface) (id:55499)
Intercity Realty Inc.
901 - 2481 Taunton Road
Oakville (1015 - Ro River Oaks), Ontario
Welcome to the stunning Oak & Co. T2! This bright and spacious 1-bedroom plus den suite boasts an expansive open-concept living and dining area, along with a walk-in closet in the bedroom. Featuring a parking space and locker, the suite offers a clear view, blending luxury and convenience. The elegant finishes throughout and the large windows provide a sophisticated ambiance. The location is second to none, with a bus loop right outside the building, and Walmart, LCBO, and various shops and services just steps away. **EXTRAS** Fridge, Stove, Built-In Microwave, Built-In Dishwasher, Washer and Dryer. (id:55499)
Kingsway Real Estate
47 Nelson Street
Oakville (1001 - Br Bronte), Ontario
Attention Investors & Developers! Zoning approved for four luxury townhome units (RM1) with a total buildable gross floor area of 14,736 sq. ft. on a 0.24-acre lot (building permits not included). Features both surface and underground parking. Renderings available for review. Located in a prestigious and tranquil enclave in West Oakville, just south of Lakeshore. Steps from Bronte Heritage Waterfront Park, Bronte Boathouse, and Marina! An upgraded, move-in-ready home is currently on-site, perfect for living or renting. **EXTRAS** Includes stainless steel appliances: fridge, stove, built-in dishwasher; front-loading washer and dryer; light fixtures; window coverings; garage door opener; gazebo; garden shed; and greenhouse. (id:55499)
Sutton Group Realty Systems Inc.
47 Nelson Street
Oakville (1001 - Br Bronte), Ontario
Attention Investors & Developers! Zoning approved for four luxury townhome units (RM1) with a total buildable gross floor area of 14,736 sq. ft. on a 0.24-acre lot (building permits not included). Features both surface and underground parking. Renderings available for review. Located in a prestigious and tranquil enclave in West Oakville, just south of Lakeshore. Steps from Bronte Heritage Waterfront Park, Bronte Boathouse, and Marina! An upgraded, move-in-ready home is currently on-site, perfect for living or renting. (id:55499)
Sutton Group Realty Systems Inc.
2506 - 30 Elm Drive W
Mississauga (City Centre), Ontario
Bright and spacious Brand New never lived Two Bedroom + 2 FULL Bathroom Luxury living at its finest. The Unit features floor to ceiling windows for both living and bedroom. Convenient sliding doors to balcony from living room and bedroom respectively. The 2nd Bedroom with double doors and its own bathroom, The rare find South facing balcony with beautiful lake view and city view provides extraordinary comfort and relaxation. 9 smooth ceiling with ceiling Sunlight in unit illuminates the space without efforts. Walking distance to the Light Rail Station(LRT) in the near future. Steps to school, parks, restaurants and Sq 1. Perfectly designed Sleek integrated high-quality advanced European appliances, under cabinet lights, quartz countertop, ample storage and more. Welcome to make it home and enjoy the modern luxury condo living in the heart of Mississauga. Edge Towers 2 offers unparalleled convenience. Enjoy cultural attractions such as the Living Arts Centre and Mississauga Celebration Square, all within walking distance. Minutes to Hwys 403, 401, and QEW, commuting is effortless. **EXTRAS** The Grand Lobby With 24-Hour Concierge Service, A State-Of-The-Art Gym And Yoga Studio, Games Room, Stylish Wi-Fi Lounge, Two Luxury Guest Suites, Sports Lounge, Theatre/Media Room, Two Elegant Party Rooms, Rooftop Terrace With Fireplace. (id:55499)
RE/MAX Real Estate Centre Inc.
605 - 3501 Glen Erin Drive
Mississauga (Erin Mills), Ontario
Beautiful 2-bedroom condo apartment with an enclosed balcony located in the city of Mississauga. The property is in a great location, close to all amenities such as plazas, banks, schools, public transit, college/university campuses, and Highway 403. The open-concept living area offers a clear view from the front. There is no carpet in the unit, and it features nice laminate floors. The primary bedroom includes a spacious walk-in closet, and the large private balcony overlooks the front view. This unit comes with a full-size washer in addition to the common area laundry. It includes 1 underground parking space and a dedicated locker. The condo fees cover heat, hydro, air conditioning, and amenities such as a fitness center and party room, all at no additional cost. Visitor parking is available in front of the building. The recent renovations include updates to the underground parking, elevators, hallways, and stairwells. Come view this property; you will love it **EXTRAS** .The lockbox code and buzzer number will be provided upon the confirmation of the appointment. (id:55499)
Homelife Superstars Real Estate Limited
918 Khan Crescent
Mississauga (East Credit), Ontario
Spacious 4+1 Bedroom Home with Separate Basement Entrance in Prime Location! This charming 4+1 bedroom home offers generous living space, perfect for families or those needing extra room. With two laundry areas, daily chores are a breeze! The separate basement entrance provides added convenience and potential for extra privacy or rental income. Located in an unbeatable area, you'll be just steps away from Walmart, Costco, H&M, Old Navy, and more. With all major banks and grocery stores within walking distance, everything you need is right at your fingertips. Don't miss out on this opportunity to live in a location that combines comfort, convenience, and style! **EXTRAS** All existing S/S appliances (id:55499)
Kingsway Real Estate
52 Fallstar Crescent
Brampton (Fletcher's Meadow), Ontario
3 Bedroom detached house with ,DOUBLE car Garage ,total 4 WASHROOMS, second floor laundry. 2 bedroom legal finished basement with separate laundry, in high demand Area close to transit, GURDWARA SAHIB ,school, Cassie Campbell Community center, **EXTRAS** 2 bedroom legal basement , Generating extra income ,with lots of parking. basement tenants needs 24 hours notice. (id:55499)
Royal LePage Flower City Realty
377 Tudor Avenue
Oakville (1020 - Wo West), Ontario
Welcome to the lifestyle you've been waiting for in the exclusive Royal Oakville Club, a prestigious community in South Oakville. Walk to restaurants, shops, downtown, Oakville Harbour, & Lake Ontario. Close to top-rated schools & to highways & the GO station for commuters. Impeccable professional landscaping with extensive interlocking stone in the front & back yards. This Fernbrook masterpiece with stunning visual appeal offers 4+1 bedrooms, 6 bathrooms & approximately 3600 sq. ft. of luxury living space plus the finished basement. Remarkable artisanship & elegant appointments prevail, such as 10-foot main floor ceilings, 9-foot ceilings on the upper level & sound-proofed basement, custom millwork, smooth ceilings, hand-scraped hardwood flooring, deep baseboards, solid core interior doors, chic lighting, pot lights, & all bedrooms upstairs have ensuite bathrooms. The custom kitchen is a chefs dream with sleek white cabinetry, high-end appliances, quartz counters, a generous island with a breakfast bar & a sizeable breakfast room with a wall of windows & a walkout to the fabulous outdoor living space. Entertain on a grand scale in the formal dining room with an exquisite, coffered ceiling, & relax afterward in the spacious great room & enjoy the ambiance of the gas fireplace with a precast stone mantel. Head upstairs to find an open-concept office, laundry room & 4 large bedrooms, all with lavish ensuite bathrooms. The primary bedroom is a tranquil retreat & boasts a 5-piece ensuite bathroom with a freestanding soaker tub & separate glass shower. Downstairs is perfect for casual entertaining & gathering with family for movie night in the media room. A fifth bedroom & a 3-piece bathroom is ideal for overnight guests. This residence offers 200 Amp electrical service, prewiring for security & cameras, & the attached double garage features epoxy flooring. (id:55499)
Royal LePage Real Estate Services Ltd.
1509 - 1276 Maple Crossing Boulevard
Burlington (Brant), Ontario
1 bedroom + den suite at the 'Grande Regency' in prime downtown Burlington location with southwest exposure and stunning views of the bay and escarpment! Steps to the lake/waterfront park, restaurants, highway access, hospital and Mapleview Shopping Centre! 1,059 sq.ft. of living space with loads of natural light features an open concept living/dining room, a kitchen, a spacious bedroom with 4-piece ensuite, a den, an additional 3-piece bathroom, an in-suite laundry and a family room that can be easily converted to a second bedroom! Building amenities include 24-hour concierge/security, an outdoor pool and tennis court, racquetball court, exercise room, party room, library, sauna, rooftop terrace, BBQ area, guest suites & visitor parking! Condo fee includes all utilities including cable and internet. 2 underground parking spaces and 1 storage locker. (id:55499)
RE/MAX Escarpment Realty Inc.
17 Blackstone Street
Toronto (Brookhaven-Amesbury), Ontario
Newer Duplex, Beautiful 2Bdrm 3Washrm For Rent. Amazing View To Enjoy, In Desired Area Of Toronto Very Well Connected, 2 Separate Suite Entries, Sep Laundry, 9Ft Ceiling On Main & Ground Flr, Walkout To Balcony, Hardwood Thru Out.. 1 Car Parking, Comes Unfurnished.. Both rooms have an ensuite washroom! **EXTRAS** Fridge, Stove, Dishwasher, WAsher & dryer, All ELFS (id:55499)
Homelife/miracle Realty Ltd
78 New Pines Trail
Brampton (Heart Lake East), Ontario
Freehold Full Townhouse (2017) For Sale in Prime Location. Easy Access To The 410 Hwy, Turnberry Golf Course & Trinity Mall. Features Upgraded With A Modern Kitchen. Two Separate Laundry Rooms (Basement & 2nd Floor). High Quality Laminate Throughout .Finished Basement With 1 Bedroom & 4 Piece Washroom. (id:55499)
Homelife Silvercity Realty Inc.
910 - 4470 Tucana Court
Mississauga (Hurontario), Ontario
Spacious Corner Unit with southwest exposure overlooking ravine. 2 Bedroom, 2 bath+ large solarium open concept overlooking unobstructed SW views. Over 1200 sq ft sun filled, bright condo with large windows. Vinyl flooring throughout. Spacious entry hallway, expansive Living room, separate Dining, updated kitchen with pantry, 2 updated baths. Primary. Bedroom with walk-in closet and full ensuite bath. 2nd bedroom with west views and wall-to- wall closet. 1 oversized underground parking near elevator & 1 locker included. This well-managed building has all the amenities: inground pool, hot tub, sauna, tennis & squash courts, gym, billiards, party room, security system, concierge. Minutes to Square One, shopping, restaurants, banking, public transit & future LRT. Quick access to highways 403, 407. 401 & QEW!! (id:55499)
Royal LePage Realty Plus Oakville
620 - 200 Manitoba Street
Toronto (Mimico), Ontario
Welcome to your top floor oasis at Mystic Pointe Lofts in the highly sought-after Mimico area in Etobicoke! This spacious loft offers incredible natural light and views, numerous upgrades, and an open, airy design boasting 18' ceilings. The main floor features engineered maple hardwood floors, a powder room with a refreshed sink, and a cozy gas fireplace. The kitchen is equipped with SS appliances (F/S warranty Jan '26), and a 2YO dishwasher. Enjoy preparing meals with ease and style in this functional open concept space leading to the dining and living area with dimmable lighting, perfect for any mood or occasion. Upstairs, the private bedroom space offers a walk-in closet and a 4-piece ensuite with an upgraded tiles, vanity, and floor. Enjoy the convenience of having the laundry located on the 2nd floor, just steps away from your bedroom. Plus, with no units above you, you'll enjoy peace and privacy. An extra wide tandem parking spot offers ample space to fit 3 cars. Mystic Pointe offers fantastic amenities on the 7th floor, including a gym, sauna, games room (billiards/foosball), rooftop patio/BBQ with lake views, party/meeting room, squash court (P2), bike storage and visitor parking. The building is ideally located close to the lakefront, parks/trails, public transit (incl. GO), Hwys and DT. This is a rare opportunity to own this exceptional loft in one of Toronto's most desirable neighbourhoods! **EXTRAS** Spacious parking to fit 3 cars near elevator, gated security (id:55499)
Royal LePage Signature Realty
612 - 2088 Lawrence Avenue W
Toronto (Weston), Ontario
Welcome to River Hill condo, this beautiful, bright and spacious two bedroom + den, two full bathrooms, laminated and ceramic floors, ensuite laundry, large master bedroom w/4 pc ensuite, owned parking space and locker. excellent opportunity for first time buyers, walk to TTC, Metrolinx go train, Humber River Parks, Weston lions Arena, excellent highway access. Maint. fees include all essential utilities. **EXTRAS** Fridge, Stove, Dishwasher, Washer/Dryer, Freezer, Microwave, All blinds & all electrical light fixtures. (id:55499)
RE/MAX Ultimate Realty Inc.
4017 Twine Crescent
Mississauga (Rathwood), Ontario
Stunning Brand New Custom-Built 4-Bedroom Home in the Heart of Mississauga. With 60' Frontage this home Offers The Perfect Blend of Elegance, Comfort and Modern Living. Featuring 23' ceiling height in the foyer as you walk in and 12' Ceilings in the Kitchen and Family Room. This Home Boasts An Open Concept Layout That Is Perfect for Families And Entertaining. Expansive gourmet kitchen with quartz countertops, a large center island with additional storage, and ample cabinetry. Premium stainless steel appliances, including a built-in wall oven, microwave, gas cooktop, hood fan, and dishwasher. Stylish ceramic backsplash and modern pendant lighting. Open-concept dining room and a spacious family room with large windows for abundant natural light and a walkout to the backyard. 10' Ceilings on 2nd Floor. Primary bedroom retreat with Extra Large Windows, a generous walk-in closet and a luxurious 5-piece ensuite. Jack & Jill ensuite connecting the 2nd and 3rd bedrooms.4th bedroom with a private ensuite, offering privacy and comfort. All Bedrooms have Oversized Windows. Convenient upper-level laundry room. Finished Basement with Separate Entrance leading to Backyard. Large recreation room, ideal for a home theater, gym, or additional living space. 5th bedroom, perfect for guests or extended family. 3-piece bathroom for added convenience. Situated in a prime Mississauga location, this home is close to schools, parks, shopping, dining, and easy access to major highways. A must-see for those seeking quality craftsmanship and a spacious layout in a highly desirable neighborhood! **EXTRAS** Rough In CVAC and EV Charger; Tarion Warranty (id:55499)
Forest Hill Real Estate Inc.
107 Sea Drifter Crescent
Brampton (Bram East), Ontario
This property offers 3 spacious bedrooms and a finished basement, providing ample living space for your family. The main floor features an open-concept breakfast area, creating a bright, inviting space for daily living. With no sidewalk, the property offers additional parking space. Conveniently located near parks, plazas, schools, and other essential amenities, this home is ideally situated for everyday convenience. (id:55499)
Royal Canadian Realty

