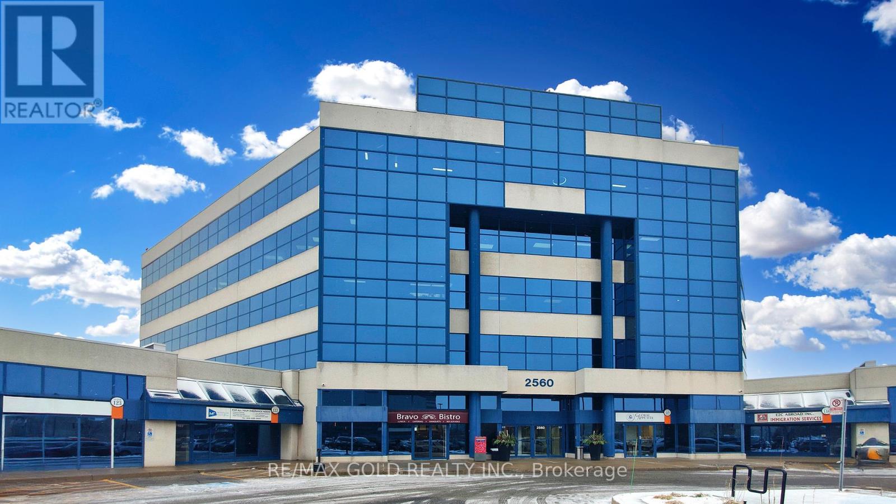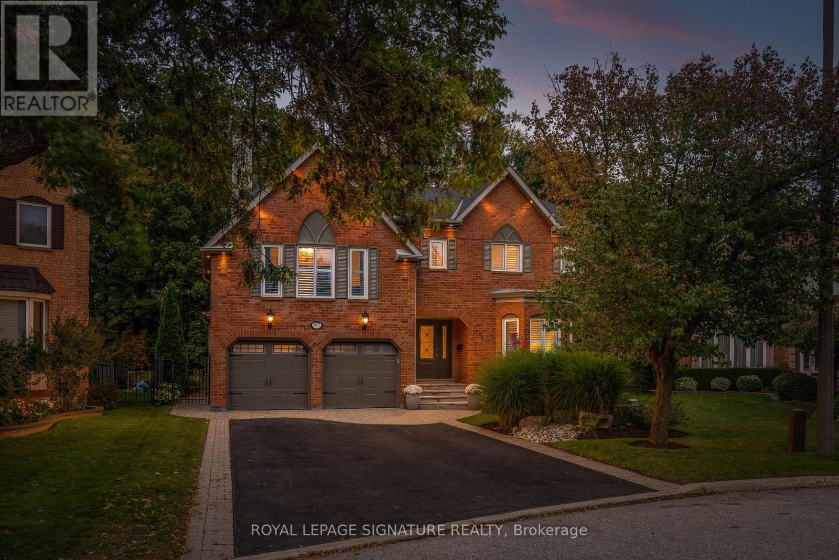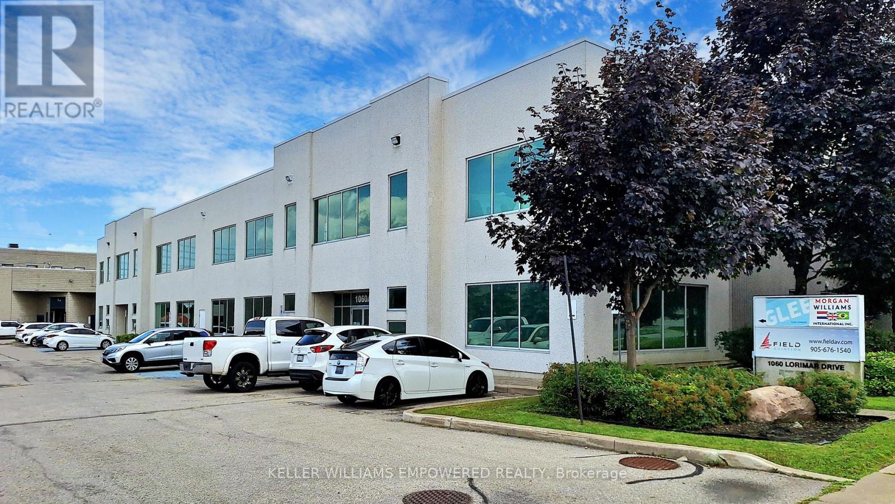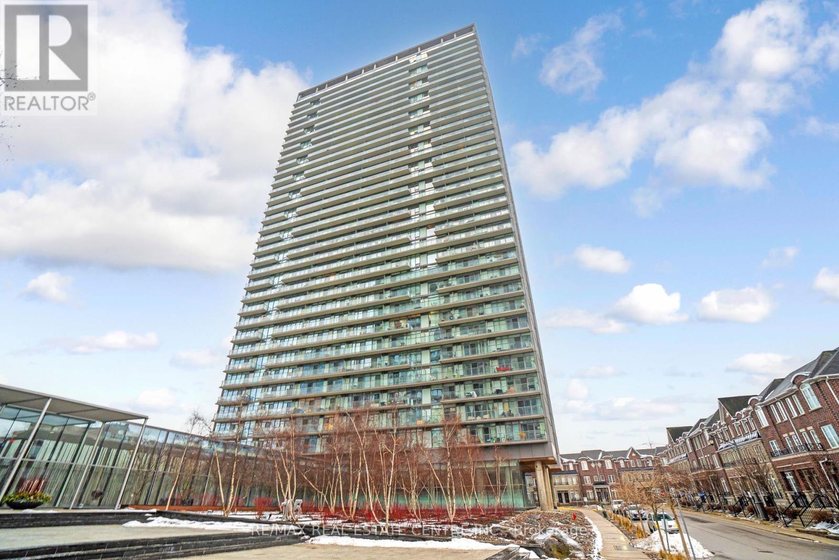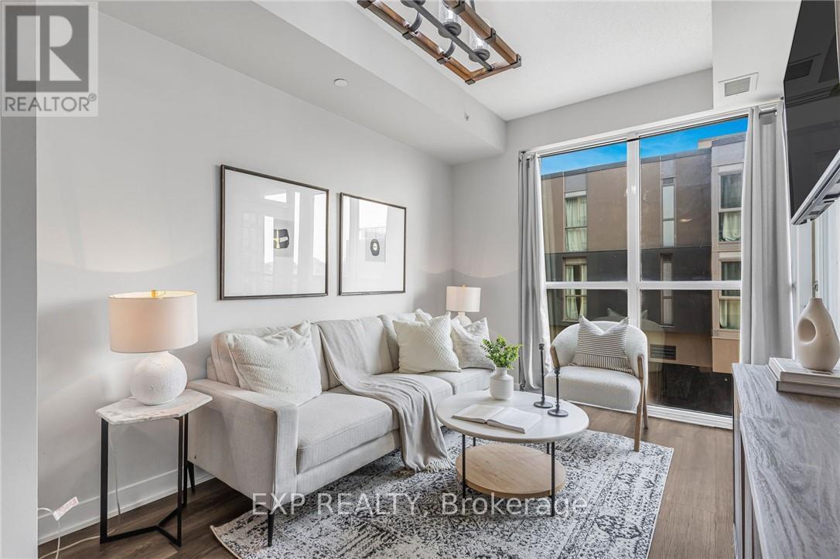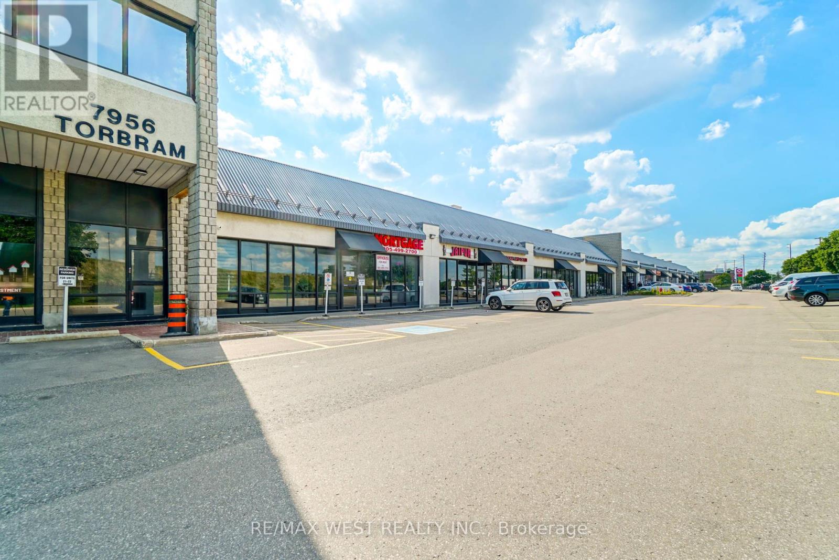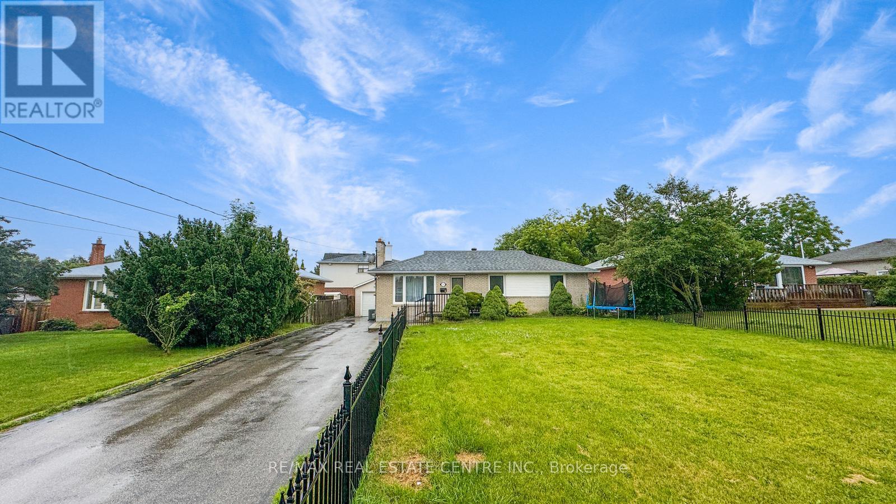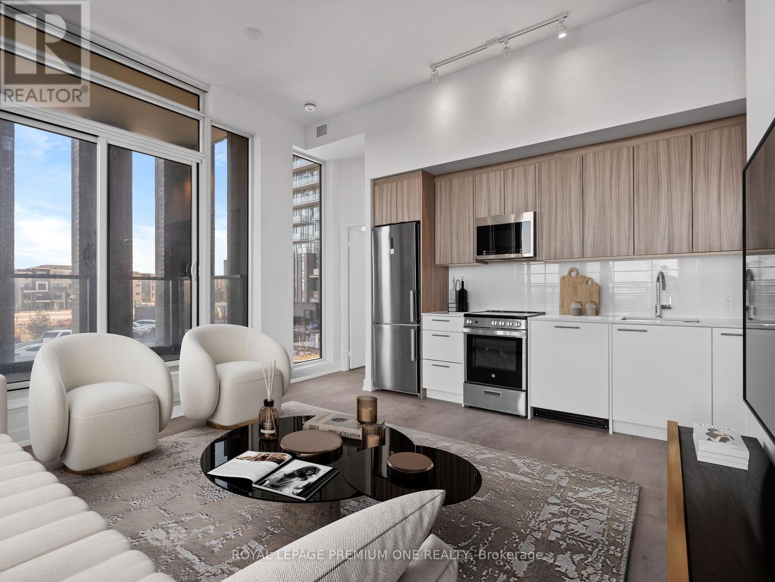207 - 2970 Drew Road
Mississauga (Malton), Ontario
Excellent Opportunity To Run Your Own Business At A Great Location In A Prestige Plaza In Malton Area With Ample Of Parking Space. Professionally Finished, 3 Offices With Windows, Kitchen And Spacious Reception. Great Exposure Of Airport Road, Close To Pearson International Airport & Major Hwys (407/401/427) Various Entrances Into The Plaza Providing Easy Access. Many Usages Permitted Like Accountants, Lawyers, Immigration Consultations Etc. (id:55499)
RE/MAX Gold Realty Inc.
323-324 - 2560 Matheson Boulevard E
Mississauga (Airport Corporate), Ontario
**Sunny & Bright **Suite 323-324 is a ready-to-move-in office suite, ideally located with easy access to major transportation routes like Highways QEW, 401, 427, 403, 407, LRT, and Pearson Airport. This offering includes two recently renovated, Unit 323 spans 1,874 sq. ft., and Unit 324 provides 1,669 sq. ft. Each unit features a combination of private offices and open workspaces, along with a kitchenette and a large boardroom. The renovation includes enhanced acoustic walls, new ceiling tiles, premium flooring, and acoustically treated doors, creating a quiet and efficient work environment. Additionally, the units are equipped with professionally installed power and network wiring to support multiple employees. The building is also connected to fiber optic internet, ensuring a high-quality connection. (id:55499)
RE/MAX Gold Realty Inc.
3637 St. Laurent Court
Mississauga (Erin Mills), Ontario
Welcome to 3637 St. Laurent Court, an executive home located on a coveted street in Erin Mills. This 4+1 bedroom, 5 bathroom home sits on a premium 41.24 x 184.78 ft pie-shaped lot with 3,738 sq ft of beautifully finished space above grade, plus a fully finished basement. The main floor welcomes you with a grand foyer and double staircase and features hardwood flooring, crown molding, smooth ceilings, and pot lights. The kitchen features a large island, Wolf gas range, wall oven with warming tray, sub zero fridge, wine cooler and opens up to the first of two family rooms. The main floor also features a formal dining and living room. Upstairs, you'll find an additional family room, perfect for relaxing. The primary bedroom includes a 5-pc ensuite with two closets, including a generous walk-in. Three additional bedrooms share two full bathrooms, one of which is an ensuite. The basement is perfect as an in-law or nanny suite, complete with a full washroom and kitchen. (id:55499)
Our Neighbourhood Realty Inc.
1117 Springhill Drive
Mississauga (Lorne Park), Ontario
Spectacular Ravine Lot in heart of Lorne Park. Location, Location, Location! Lovely 2-Storey family home with a welcoming & flowing layout. Stunning Backyard Oasis provides complete Privacy and Tranquility. Muskoka in the City! Double kidney-shaped pool and 12 x 16 Cedar Gazebo 2019. Two additions to back of home. Upgrades thruout. 2 fp, French Doors into large main floor Family Rm 25 x 18 w/Muskoka Stone Gas FP. Upstairs playrm could be large bedrm/inlaw suite. Hardwood under bdlm in all bdrms & LR. Ample parking. Live in the home or build your dream house on this fabulous lot. (id:55499)
Ipro Realty Ltd.
1060a Lorimar Drive
Mississauga (Northeast), Ontario
Front foyer leads to Offices with windows that let in an abundance of natural light. 4 Washrooms. 1 Lunch Room accessible from the office and warehouse. Warehouse includes several rooms to fit your client needs, Access to 3 Truck Level Shipping Docks (9'9" h x 7'8" w) with automated levelers and One Drive-In Dock (13'7" h x 11'9" w). Mezzanine with approximately 11 foot ceiling height overlooks Industrial area and is accessible from Foyer and Industrial area. Plenty of parking space. Half of free standing building. **EXTRAS** Easy Access to Hwy 410 and 407. (id:55499)
Keller Williams Empowered Realty
303 - 105 The Queensway Avenue
Toronto (High Park-Swansea), Ontario
Discover your ideal residence in the highly sought-after High Park-Swansea neighbourhood! Nxt 2 By Cresford. Lobby Furnished By Fendi. Stunning Southwest Corner Unit, Soaring 9Ft Floor To Ceiling Windows. Brand New Flooring Throughout. Two Bedroom Suite 970 Sqft + Large Balcony With Spectacular City & Lake Views. Enjoy an open-concept layout with unobstructed, southeast-facing views of Lake Ontario with floor-to-ceiling windows. The primary bedroom offers a spacious closet and a luxurious ensuite bathroom for ultimate relaxation. Walking Distance To The Lake. Mins To Downtown & High Park. 5 Star Hotel Inspired Amenities Featuring Indoor & Outdoor Pools, Gym, Sauna Room, Media Room, Tennis Court, Party Room And More! (id:55499)
RE/MAX Real Estate Centre Inc.
1316 - 30 Shore Breeze Drive
Toronto (Mimico), Ontario
Bright And Spacious 2 Bed 2 Bath Condo With Stunning Views Of The Lake And CN Tower From this Corner Unit With Wrap Around Balcony. Beautifully Appointed With Hardwood Floors, 9' Ceilings, Floor To Ceiling Windows, Tons Of Pot Lights And A Well Equipped Kitchen With Stainless Steel Appliances, Modern Cabinets, Glass Tile Backsplash And Granite Countertops. 2 Generous Sized Bedrooms, Primary With Large Closet And 3pc Ensuite And A 2nd 4pc Bathroom. Access The Huge Balcony From The Living Room Or Both Bedrooms! A 2nd Parking Space Can Be Purchased For An Additional Cost If You Require 2 Parking Spaces! Enjoy Resort-Style Amenities Including A Games Room, Saltwater Indoor Pool, Kids Room, Lounge, Gym, Yoga & Pilates Studio, Party Room And Rooftop Patio! 10 Minutes To Downtown Toronto, Walk To The Lake, Trails & Parks. Steps To TTC & Mimico GO. (id:55499)
RE/MAX Realty Services Inc.
6a - 200 Browns Line
Toronto (Alderwood), Ontario
Be the first to enjoy living in this luxurious contemporary townhome! A private front porch welcomes you to this beautifully designed 3 bedroom/2.5 bath townhome. The use of the high quality exterior finished including phenolic panels, powder coated aluminum panels and composite fluted panels by New Tech wood adds to the modern style of this building.The open concept main floor is a great entertaining space. Bright and spacious with a large living & dining room open to the kitchen. Sunlight pours in through triple glazed, thermally insulated windows featuring bird friendly glass. Oversized Italian porcelain tiles and decorative fluted panels create a contemporary feel. A Dimplex electric fireplace provides warmth and cosiness. The kitchen features a large peninsula/breakfast bar with quartz counters, perfect for casual dining. A gorgeous counter to ceiling backsplash provides a stunning focal point. Custom cabinets provide ample storage. Stacked washer/dryer is tucked away beside the kitchen. Also on the main floor is a convenient powder room with built-in vanity mirror with LED lighting. Solid oak staircases lead to the upper levels. White oak hardwood floors run throughout the upper levels. On the second level are two bedrooms served by a 3 piece bath. A den space provides separation between the bedrooms and could easily be converted to a fourth bedroom if required. The third floor primary bedroom is a true retreat with a walk-in closet and 4 piece ensuite bath with double sinks. Walkout from the primary bedroom to the south facing balcony, the perfect place to start and end the day. Custom storage solutions in the coat, shoe and walk-in closets. Dedicated underground parking with an elevator to the ground level. Perfectly located for the commuter with easy access to the QEW, HWY 427, the Gardiner and Lakeshore Boulevard. Sherway Gardens is under 3 km away and dining, grocery stores and public transportation are steps from your doorstep. (id:55499)
RE/MAX Garden City Realty Inc.
1506 - 260 Scarlett Road
Toronto (Rockcliffe-Smythe), Ontario
** Live The Lambton Square Lifestyle!! ** Ultra Premium 1 Bedroom 1 Bathroom Floor Plan * 1,014 Square Feet Including Massive Private Balcony * Sensational Courtyard, City & CN Tower Views...WOW...You Have To See It To Believe It!! * Super Efficient Updated Kitchen With Loads Of Storage & Prep Space Plus Generous Breakfast Area * Spacious Dining Room Featuring Elegant, Oversized Mirrored Closet...Entertain In Style! * Gigantic Sunken Living Room With Over 18 Feet Between You & Your BIG Screen...Kick Back & Relax! * Quality Laminate Flooring Throughout * Newer Windows * Freshly Painted In Neutral Colors * Clean As A Whistle! * Huge Primary Bedroom Retreat Featuring Extra Large Double Closet...Bring On The KING Sized Bed! * Updated 4-Piece Washroom * Ensuite Laundry Room With Storage * Steps To Parks, Trails, River & Golf * Rare Opportunity Not To Be Missed! * They Don't Make Them Like This Anymore...This Is The One You've Been Waiting For! * (id:55499)
Keller Williams Co-Elevation Realty
37 - 1095 Cooke Boulevard
Burlington (Lasalle), Ontario
Welcome to this stunning 3-storey townhouse in the highly sought-after, family-friendly neighborhood of LaSalle in Burlington. With 1,625 sq ft of living space, this home features a highly functional floor plan with 2 spacious bedrooms and a versatile flex space perfect for a home office or additional living area. Both bedrooms offer the luxury of ensuite bathrooms, providing ultimate privacy and comfort. Enjoy outdoor living on the impressive rooftop terrace, ideal for entertaining or relaxing. The 2-car tandem garage offers plenty of parking and storage. Perfect for first-time buyers and young families, this townhouse offers modern living in an unbeatable location that is literal steps to the Aldershot GO Station, perfect for those commuting for work, and is close to all important amenities. Don't miss the chance to make this your new home! (id:55499)
RE/MAX Experts
312 - 5220 Dundas Street
Burlington (Orchard), Ontario
Welcome to 5220 Dundas Street, Burlington Luxury Living in a Prime Location!Step into this stunning condo at Link 1 by Adi Developments, where modern elegance meets contemporaryconvenience. Boasting an open-concept design, this 1-bedroom + den suite features soaring 9-footceilings and floor-to-ceiling windows that flood the space with natural light, showcasing sunset viewsof the Escarpment and beyond.The sleek kitchen is equipped with built-in stainless steel appliances, quartz countertops,and custom cabinetry, creating the perfect space for culinary adventures. The thoughtfully designed denoffers versatile functionality ideal as a home office, nursery, or even a dining room. The masterbedroom features a custom closet and direct access to the shared ensuite bathroom, while the entirehome is outfitted with stylish plank laminate flooring.Enjoy a wealth of amenities including a state-of-the-art fitness center, party room, outdoor terrace with BBQ facilities. (id:55499)
Exp Realty Brokerage
180 Tiller Trail
Brampton (Fletcher's Creek Village), Ontario
Beautiful 3 Bedroom Converted to 4 bedroom, semi-detached with upper floor Family room finished as a large bedroom, giving you 5 bedrooms in total. Great for extended families. Located in Fletcher's Creek, just south of Bovaird. This wonderful family home provide ample living space for the growing family or extended family with a finished basement and extra bath and bedroom, giving you 5 bedrooms and 4 bathrooms in total. Walk in from Garage, second floor Laundry room, hardwood floors on the Main floor, new laminate floors in the basement, walk out to back yard from the Kitchen. Roof, Furnace and Air Conditioner all 6-8 years. Walk to homestead park at end of street and school as well. This is a well looked after family home, just waiting a new family to move in! (id:55499)
Sutton Group-Admiral Realty Inc.
2330 - 3888 Duke Of York Boulevard
Mississauga (City Centre), Ontario
Standing tall in the heart of the city, this condo is exclusive, well-maintained and surrounded by modern convenineces. Boasting almost 900 sqft of contemporary, stylish living space. As you step inside, you'll discover a spacious two bedroom split layout, cleverly designed for ultimate privacy. With two full washrooms, including an ensuite in the primary bedroom, your comfort is paramount. The lake-facing balcony offers a covered outdoor sanctuary, providing ample space for relaxation and entertainment. The two car underground parking and large locker ensure your convenience and storage needs are well met, with top-tier building amenities including gym, pool, concierge, party room, meeting room and a games room. But wait, that's not all - we saved the best for last. This suite is all inclusive (yep, that's right!) with rent fees that cover heat, water and hydro. Fully furnished, brand new furniture, never used before! (id:55499)
Ipro Realty Ltd.
6837 Markwood Place
Mississauga (Meadowvale), Ontario
Beautifully Renovated Detached House In A Quite Court Near Parks, Schools And Public Transit. A Den Ideally Located To The Front To Enable Work At Home or used as 4th Bedroom for Guests. Stainless Steel Appliances, Quartz Counters, Center Island and Backsplash Makes This a Beautiful Kitchen. 3 Spacious Sun-Filled Bedrooms and 2 Full Washrooms Offer Comfortable Living Space on Upper Level. Separate Entrance to Basement. Full Washroom and a Kitchenette with a Fridge In the Basement With Lot of Potential. A Large Backyard with Covered Deck and Concrete Patio Makes It An Ideal Family Home. Close To Maeadowvale Town Centre, Community Centre and GO Station. (id:55499)
Homelife Superstars Real Estate Limited
218 - 2 Fieldway Road
Toronto (Islington-City Centre West), Ontario
Beautiful 2 Bedroom Plus 2 Washroom "Network Lofts" @ walking distance to Islington Station, Comes with one parking & A locker, 10.5 Ft high ceiling, open concept living & dining, Fabulous Roof Top Patio with spectacular views of CN Tower, 24 Hr Concierge, Gym, Hot Tub. Guest Suite, Gym & Sauna. Walk to shop, school, parks & etc. (id:55499)
Century 21 People's Choice Realty Inc.
116 - 1538 Lancaster Drive
Oakville (1005 - Fa Falgarwood), Ontario
This charming 3-bedroom, 2-bathroom condo townhouse offers a perfect blend of comfort and convenience. The spacious living room is ideal for relaxation, while the kitchen comes equipped with appliances for meal preparation. Upstairs, you'll find three cozy bedrooms, each with plenty of natural light. A full bathroom is located on the second floor. The basement features a rare additional 3-piece bathroom. The outdoor area offers potential for relaxation. Enjoy easy access to shopping, dining, transit, and the Oakville GO Station. This property is perfect for anyone seeking a low-maintenance lifestyle with plenty of room to grow. Located in a desirable neighbourhood with a playground, nearby parks, trails, creeks, and ravines. Recent updates include new laminate flooring upstairs and fresh paint throughout. Plenty of visitor parking available. Pot lights on the main floor and basement. (id:55499)
Royal Canadian Realty
2009 Sideroad 10
Milton, Ontario
Location! Location!. Corner 1 acre lot backing to Robert Edmondson Conservation Area on both sides of the property, comes with 2 units on each side of Garage with separate entrance to each unit. 3 bed 1 Bath with dining, living, finished rec room in the basement, 2nd unit comes with 2 bedrooms and 1 finished w/o basement. 2 Septic tanks, 2 driveways to enter the property. 2 car garage separate from the property. (id:55499)
Homelife Maple Leaf Realty Ltd.
404 Claircrest Avenue
Mississauga (Cooksville), Ontario
Welcome to 404 Claircrest Ave. Beautifully maintained 3 good sized bedrooms, 2 bathrooms, sidesplit home in the heart of Mississauga. This property offers 60x143 lot, prennial garden, 2 sheds, fully fenced back yard with inground pool to enjoy, long driveway, can park up to 8 cars, finished lower level with big REC room, BR/Den, laundry room with lots of day light by above grade windows plus pot lights, bathtroom. MAIN floor living room with big windows (California shutters), combined kitchen and DINNING room W/O to garden, patio, pool, crown mouldings, pot lights. ** This is a linked property.** (id:55499)
Ipro Realty Ltd.
20 (13) - 7956 Torbram Road
Brampton (Steeles Industrial), Ontario
Beautiful contemporary-designed main-floor office space for lease - ideal for a wide range of professionals, including accountants, lawyers, paralegals, insurance brokers, mortgage brokers, financial advisors, immigration consultants, real estate brokers, logistics companies, and more. The impressive lobby features 20-foot ceilings and a comfortable waiting area, creating a welcoming and professional first impression for clients and guests. Tenants will have access to two spacious, fully furnished boardrooms, ideal for meetings and presentations, which can comfortably accommodate a large number of attendees. Additional amenities include three washrooms, one of which is accessible, and two shared kitchenettes for added convenience. Located in the Steeles & Torbram area of Brampton, this office space is in a highly accessible and well-connected business hub, with easy access to highways, public transportation, and Pearson International Airport. The building provides lots of parking for tenants and visitors, ensuring convenience for employees and visitors. The surrounding area also features a variety of restaurants and cafes, including Tim Hortons and McDonald's, perfect for quick lunches and coffee breaks. **EXTRAS** Lease rate includes basic internet, utilities, use of shared facilities, and ample parking. (id:55499)
RE/MAX West Realty Inc.
6469 Osprey Boulevard
Mississauga (Lisgar), Ontario
Welcome to 6469 Osprey Blvd, Mississauga a stunning detached home in the highly sought-after Lisgar community! This beautifully designed 4-bedroom, 3.5-bathroom home offers the perfect blend of modern living, comfort, and functionality. The main level boasts a spacious layout with a living room, dining room, family room, kitchen and breakfast area. The renovated kitchen is a chefs dream, featuring heated floors, pot lights, stainless steel appliances, garburator, a gas range, granite countertops, a stylish backsplash, under-cabinet lighting, an extended pantry, and a wine fridge. The convenience of main-floor laundry with direct access to the garage adds practicality to this elegant home. Upstairs, you will find 4 generously sized bedrooms and 2 full bathrooms, including the primary bedroom with a walk-in closet and a spa-like ensuite featuring a built-in steam system. The fully finished basement provides additional living space with an open concept design, pot lights, crown moulding, electric fire-place and a 3-piece bathroom with a stand-up shower, making it perfect for entertaining or accommodating a growing family. Outside, the spacious fenced backyard with an interlocked patio is ideal for relaxing, BBQs, or hosting guests. The double car garage and driveway provide parking for up to 5 vehicles. Located in a family-friendly neighbourhood, close to top-rated schools, parks, recreation, transit, and more, this move-in-ready home has everything you need for comfortable family living. Don't miss your chance to call 6469 Osprey Blvd your forever home! (id:55499)
RE/MAX Realty Services Inc.
205 - 2480 Prince Michael Drive
Oakville (1009 - Jc Joshua Creek), Ontario
1017 sqft of spacious and bright living space. Two balconies (quiet courtyard side), parking and low condo fees! Experience sophisticated living in this elegant 2 bedroom, 2 bathroom condo. Located in the very desirable Joshua Creek neighbourhood, this open-concept condo is filled with natural light and enhanced by high ceilings and engineered hardwood floor throughout. The gourmet kitchen is a chef's delight, featuring stainless steel appliances and stylish quartz countertops. Enjoy the convenience of two private balconies; one off the living room and the other off the primary bedroom, providing the perfect outdoor retreats. The primary suite is a true oasis with a huge walk-in closet and a luxurious ensuite bathroom. Additional highlights include ensuite laundry, ample closet space, and a parking spot conveniently located beside the elevator for easy access. Residents of this sought after condo enjoy a plethora of upscale amenities, including a refreshing swimming pool, relaxing hot tub, well-equipped gym, sauna, and a spacious party room complete with a full kitchen; perfect for entertaining guests! Visitor parking and guest suites are also available for added convenience. 24 hour concierge service is also provided for your security and comfort. Motion sensored doors make this building accessible for all. With its unbeatable location and luxurious features, this Oakville condo offers the ultimate comfort, convenience, and upscale living. Don't miss out on this exceptional opportunity! (id:55499)
Sotheby's International Realty Canada
713 - 2212 Lakeshore Boulevard W
Toronto (Mimico), Ontario
Welcome to 713 at Westlake Phase 3, a unique and beautifully maintained 1-bedroom plus den condo. Only 1 of 5 of this particular layout on the podium, this functional and sun-soaked unit features an open concept layout with 9 foot ceilings throughout, an upgraded kitchen including full sized stainless steel appliances and quartz countertops, floor to ceiling windows throughout, a generous sized den that offers flexible options such as guest room or home office, a large balcony boasts breathtaking lake views and a well appointed primary bedroom with large walk-in closet. Upgrades include new high end light fixtures throughout, a custom glass shower door, custom fitted electric fireplace & high quality patio tiles. With underground parking and convenient access to a Metro, Shoppers Drug Mart, LCBO, Starbucks, Restaurants just steps away, convenience is at your doorstep. The location is a nature lovers dream, with Humber Bay Park, scenic trails, parks, and the waterfront all within reach, and just minutes from downtown Toronto. The building boasts incredible amenities, including 24-hour concierge service, guest suites, an indoor pool and spa, steam room, gym, billiards room, squash court, and BBQ stations. This home has been meticulously maintained & shows with pride. Perfect for first time buyers or investors. Do not miss this one! **EXTRAS** S/S Fridge, Stove, Dishwasher, Microwave With Hood Fan, Stacked Washer & Dryer, All Elf's 1 Parking And 1 Locker. (id:55499)
RE/MAX Hallmark First Group Realty Ltd.
2518 Stillmeadow Road
Mississauga (Cooksville), Ontario
Building Permit IS AVAILABLE, Move In As Is Or Build Your Own Luxury Custom House On North East Facing 61 X 125 Ft Massive Flat Lot, R3 Zoning, Survey Available. Build Approx. 4405 Sq Ft + 2350 Sq Ft Bsmt. Modern House With A Private Elevator, Main Floor Bedroom With Full Washroom, Glass Staircase Railings, 2 Skylights, 11 Ft Ceilings On Main, 2 Bedroom Legal Basement Aptt, Home Cinema, 2 Furnaces, 2 AC's. Accessibility Designed Close To Upcoming Hurontario LRT, Many Luxurious Custom Build Homes On The Street & In The Area. Neighborhood Is Under Transition. Renovated Bungalow's Rental Potential Could Be $5000 Monthly & Has A Separate Entrance To Basement Apartment. Current Property Has A Garage + 8 Car Parking On Driveway A Rare Opportunity For Builders, Investors Or End Users To Live In A Fully Renovated House In The Popular Part Of Rapidly Changing Cooksville Neighborhood. 60Ft Frontage Lots Don't Come Up Often For Sale Seller Can Help You Build Your Dream House As Well If Needed **EXTRAS** Note: The Last Three Images Are Illustrations Of The Proposed Custom House. Rest of The Photos Are of Actual Property Presently. BUILDING PERMIT IS AVAILABLE (id:55499)
RE/MAX Real Estate Centre Inc.
203 - 225 Veterans Drive
Brampton (Northwest Brampton), Ontario
Welcome to your dream home at the intersection of luxury & tranquility! This brand-new, chic 2-bed, 2-bath condo located at Mississauga Rd & Sandalwood Pkwy junction is the epitome of modern living. As you step into this elegant residence, you'll be greeted by the soaring 10-foot ceilings that create an open and airy ambiance throughout. The attention to detail is evident in every corner, from the gleaming laminate floors to the contemporary fixtures that enhance the overall aesthetic. The heart of this home is undoubtedly the open concept kitchen, boasting Stainless Steel appliances, sleek cabinetry, and quartz counters for your culinary endeavors. One of the highlights of this condo is the massive wraparound outdoor terrace. Step outside and be captivated by panoramic views of the serene ravine, providing a peaceful retreat right at your doorstep. The terrace is perfect for al fresco dining, morning coffee, or simply unwinding while taking in the breathtaking scenery. This is not just a home; it's a lifestyle. Don't miss the opportunity to make this stunning condo your own (id:55499)
Royal LePage Premium One Realty


