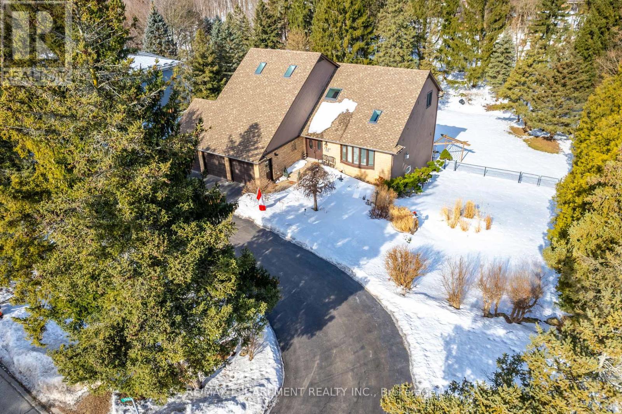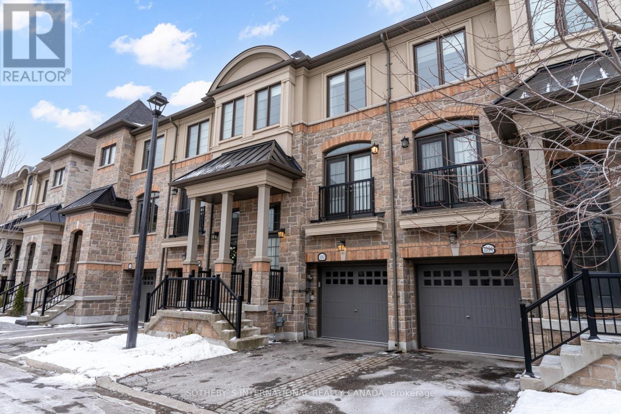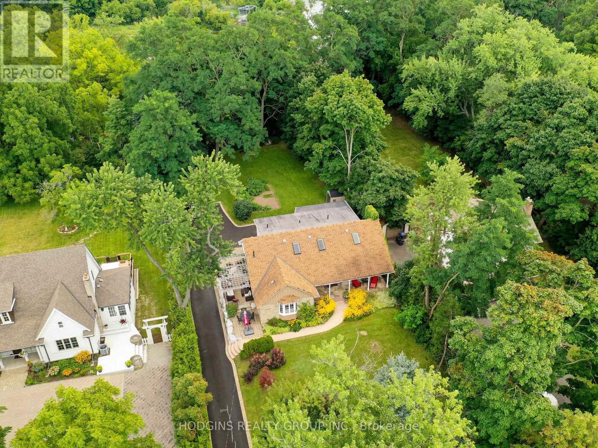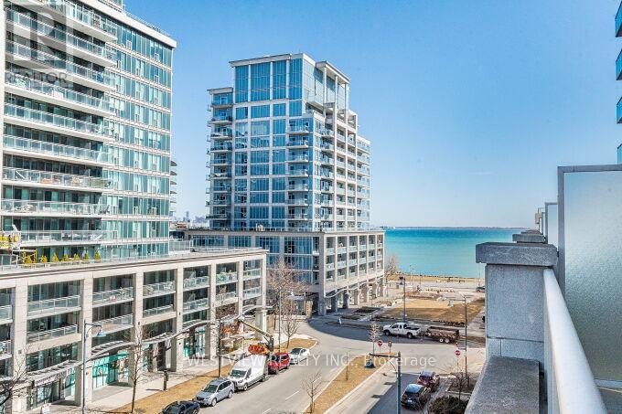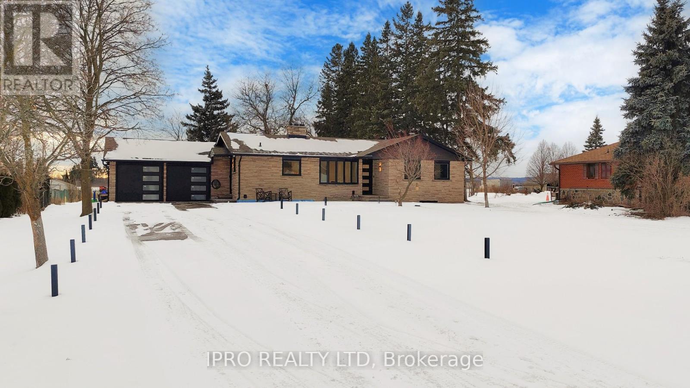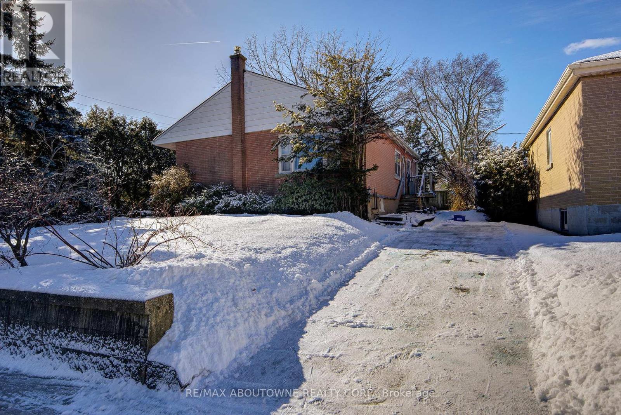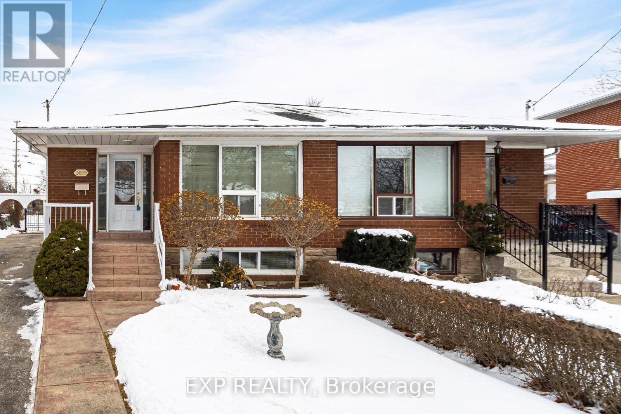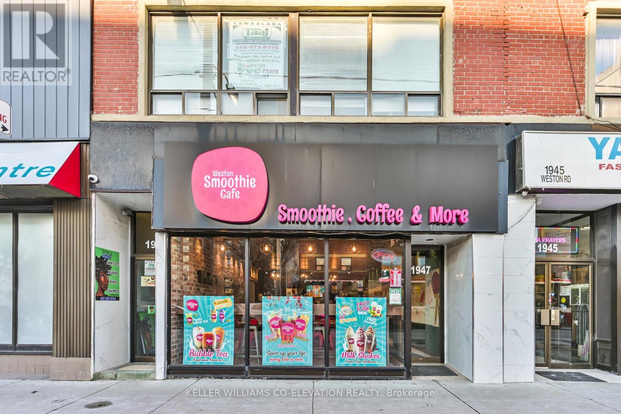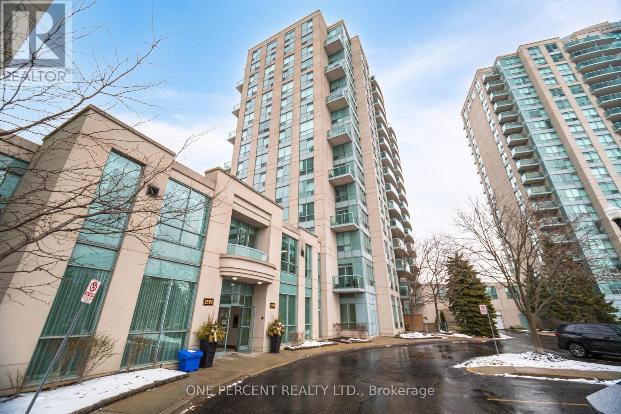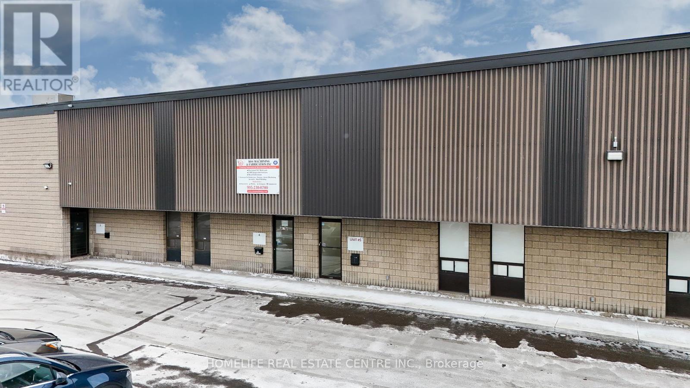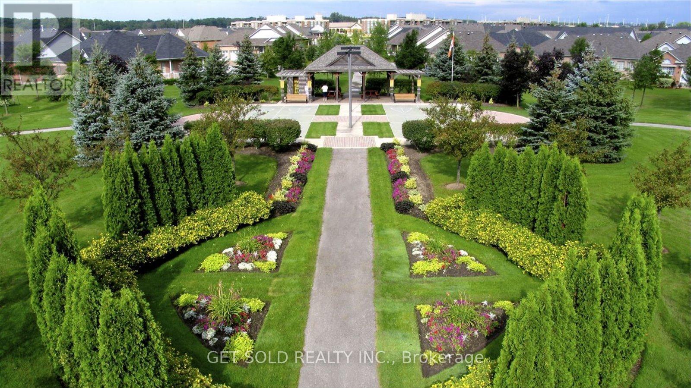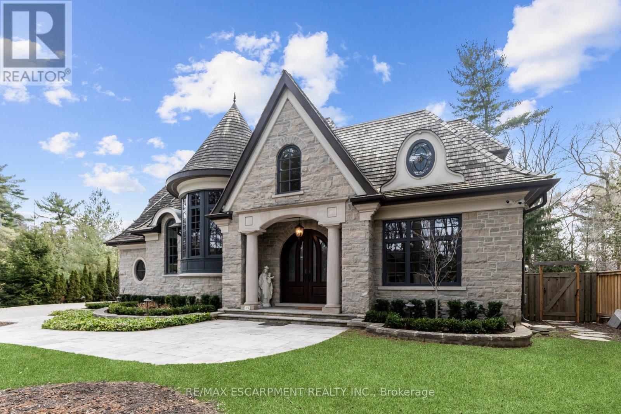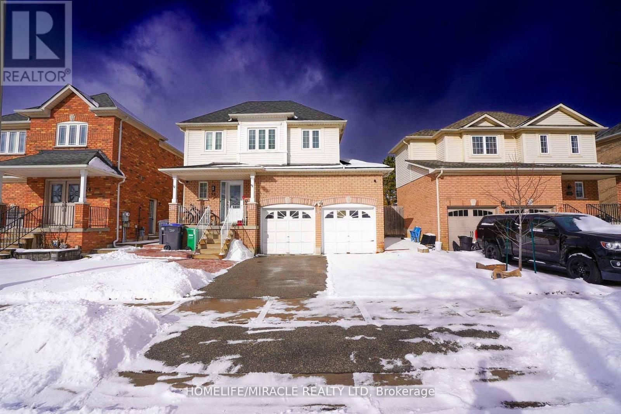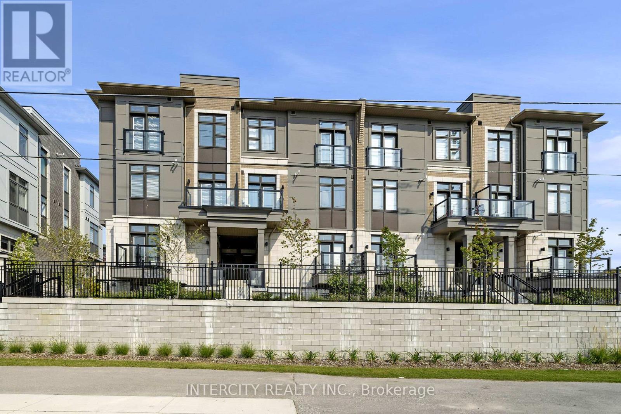1962 Snake Road
Burlington (Grindstone), Ontario
Your dream home awaits at this custom-built 3,000 square foot masterpiece nestled on a generous half-acre lot. Enter the home to discover an abundance of natural light, with strategically placed skylights that illuminate every corner of the home. The spacious family room boasts a stunning 25-foot open vaulted ceiling, creating an airy and inviting atmosphere perfect for both relaxed living and elegant entertaining. The heart of the home is a sun-drenched, beautiful kitchen featuring wall-to-wall windows that invite the beauty of nature indoors, providing a serene backdrop as you cook and gather with loved ones. Upstairs, retreat to the luxurious primary suite complete with a lavish five-piece ensuite and dual walk-in closets designed for his and hers storage. Two additional well-appointed bedrooms and a stylish four-piece bath complete the second floor, ensuring ample space and privacy for family members or guests. The fully finished walkout basement offers versatility and convenience, featuring an additional bedroom and a full bathroom - ideal for accommodating extended family, guests, or even a private home office. Outside, your private backyard oasis awaits with a sparkling pool, a soothing hot tub, and a charming campfire spot perfect for evenings under the stars. This home combines modern comforts with thoughtful design, ensuring a lifestyle that celebrates both indoor luxury and outdoor living. This is your chance to call this exquisite property your own. RSA. (id:55499)
RE/MAX Escarpment Realty Inc.
Lower - 102 Emerson Avenue
Toronto (Dovercourt-Wallace Emerson-Junction), Ontario
Spacious and fully renovated, this approximately 1,400 sq. ft. apartment offers flexibility with two separate rooms available for rent or the option to lease the entire unit. The larger room features a sliding door walkout with a private entrance, providing added convenience and privacy. Bright and modern, the unit boasts a functional layout with updated finishes, creating a comfortable and inviting living space. One parking spot is available for an additional $50/month, with street parking also an option. Located in a prime neighborhood, this home is just a 5-minute walk to Lansdowne Subway Station, making commuting effortless. Grocery stores, shopping malls, schools, and a community center are all within walking distance, ensuring easy access to daily essentials and recreational activities. (id:55499)
RE/MAX Plus City Team Inc.
RE/MAX Solutions Barros Group
1119 - 2520 Eglinton Avenue W
Mississauga (Central Erin Mills), Ontario
Discover an exceptional blend of style, comfort, and convenience in this meticulously upgraded 2-bedroom, 2-bathroom condominium at Arc Erin Mills. Thoughtfully designed with premium finishes, this residence features an open-concept layout enhanced by upgraded flooring and expansive floor-to-ceiling windows that fill the space with natural light.The modern chefs kitchen is a standout, boasting sleek quartz countertops, stainless steel appliances, and a stylish backsplash, perfect for both everyday living and entertaining. The spacious bedrooms provide a peaceful retreat, offering both comfort and versatility. Additional conveniences include a dedicated parking space and a private locker for extra storage. Residents enjoy unparalleled amenities, including a state-of-the-art fitness center, an elegant party room, concierge services, and luxurious guest suites **EXTRAS** The community also features on-site retail and office spaces, offering unmatched convenience right at your doorstep. Outdoor BBQ areas and scenic nearby trails further enhance your lifestyle. (id:55499)
Ipro Realty Ltd.
2 Wylie Street
Caledon (Bolton North), Ontario
Welcome to this stunning brand-new end-unit townhouse, perfectly situated in the heart of Bolton. This beautifully designed freehold townhome (POTL) boasts 1,996 sqft of modern living space. Featuring 3 spacious bedrooms and a versatile main-floor recreation room that can serve as an additional bedroom, along with 3 full bathrooms, this home offers ample flexibility and comfort. Highlights include 10-ft ceilings on the main floor, 9-ft ceilings on the second floor, elegant oak staircases with matching handrails and pickets, and a stylish kitchen adorned with quartz countertops. POTL fee $187.00.A must-see property that combines sophistication and functionality! **EXTRAS** Stainless SS Appliances. Fridge, Stove, Dishwasher, Washer and Dryer (id:55499)
Intercity Realty Inc.
1506 - 2121 Lake Shore Boulevard W
Toronto (Mimico), Ontario
Welcome to Voyager 1 by Monarch! Located on the Etobicoke Waterfront of Lake Ontario. Easy Access to shops, dining, airports, transit, downtown! Steps to Martin Goodman Trail for biking and walking. This spacious 867sf split 2 bedroom plan with 2 full baths is bright and airy with floor to ceiling windows and 2 oversized balconies! Enjoy your morning coffee or evening cocktail with views of the lake and city! Built in entertainment unit/shelves. Breakfast bar. Murphy Bed. Tons of closet space. Just painted and ready to move in. **EXTRAS** Furniture could be included except sofa & TV (id:55499)
RE/MAX Professionals Inc.
1092 Beachcomber Road
Mississauga (Lakeview), Ontario
This beautifully renovated home masterfully combines modern style with top-tier functionality ensuring it's move-in ready with all-new features. The entire house has been refreshed with a neutral paint palette and sleek luxury vinyl tile flooring throughout, delivering a contemporary and cohesive aesthetic. The gourmet kitchen is a chef's dream, featuring a custom oversized island, brand-new cabinetry with built-in inserts, stunning countertops, and a stylish backsplash. Upgraded lighting fixtures and modern pot lights brighten the space, while the sleek new spray faucet adds convenience. The primary bedroom offers a peaceful retreat, complete with a custom California closet and a ceiling-mounted fan/light fixture for ultimate comfort. The ensuite bath feels like a personal spa, boasting a custom mirror, modern shower head, updated faucets, and a new toilet. The sun drenched open concept living room creates a warm, inviting space, with another ceiling-mounted fan/light fixture to ensure comfort. Downstairs, the laundry and mechanical rooms have been entirely refreshed with new drywall, insulation, flooring, cabinets, and fresh paint. Plus, enjoy the energy-efficient Navien tankless hot water system for on-demand hot water. The garage is equally impressive, featuring freshly painted walls and floors, along with built-in cabinets for extra storage. From the curb, the home impresses with an elegant mix of stone, stucco, and clay brick timeless architectural elements that create a striking first impression. Inside, the thoughtfully designed interiors blend style and practicality, tailored to suit your lifestyle from cozy nights in to lively gatherings with loved ones. Located perfectly between the energy of the city and the tranquility of the suburbs, this home offers the best of both worlds... Experience the convenience of urban amenities alongside the calm of open spaces making it an ideal place to live, work, and relax. **EXTRAS** Main entrance / foyer shoe storage c (id:55499)
Sotheby's International Realty Canada
353 Queen Street S
Mississauga (Streetsville), Ontario
Prime Streetsville location on Queen Street overlooking the Credit River! Amazing curb side appeal, set back with over 3600 Sf of elegant living. Sought after main floor primary bedroom with bathroom + a 2nd primary bdrm on upper level. Charming main floor living/office space with gorgeous views of front yard and sunsets. A Chefs Gourmet dream kitchen with 12 Island, Wolf Stove + griddle, LG and Miele appliances with breakfast area and adjacent dining room. Stunning Great room with high ceilings and panoramic windows, perfect for entertaining or relaxing. Finished Walk-out lower level with multiple separate entrances, Bedroom,Office/Bedroom, two washrooms and Kitchen, perfect for in-law or income potential. Two laundry areas with plenty of storage and closets. Enjoy a premium 240 deep lot with Muskoka Style Cabin on the banks of the Credit River. Plenty of level lot, perfect for future pool, shed or home garden. Desirable location with parking for 8 cars, easy access and close to Go Transit, nature trails and highways. **EXTRAS** Wolf Gas Stove, LG Fridge, Miele Dishwasher, Panasonic Microwave, Wolf Hood, SMEG Bar Fridge, Maytag Washer +Dryer, stacked washer/dryer, chandelier,and Muskoka Style Cabin (id:55499)
Hodgins Realty Group Inc.
714 - 105 The Queensway
Toronto (High Park-Swansea), Ontario
Breathtaking lake views from this stunning 1 bedroom + large den condo, offering 704 sf of functional living space plus a balcony & 1 parking. Put this condo on your must-see list. Youll love the modern, open-concept floor plan, feels much larger. Rarely will you find a condo in such pristine condition and is move-in-ready with nothing to do. Location is superbWalk, cycle, use TTC or drive, the city is at your doorstep! You are just mins from every amenity, all the city has to offer! You're surrounded by biking and walking trails. Walk to High Park, Sunnyside Beach, the lakefront, Humber River, restaurants and the Cheese Boutique. Quick access to the highways, steps to TTC and minutes to Mimico & Kipling GO Stations. Exceptional amenities are part of the deal: both indoor & outdoor pools, two high-end gyms, sauna, tennis court, 24/7 Concierge, guest suites, party room, games room, plenty of visitor parking and dog playground area. Maintenance fees include all utilities except hydro. There is nothing to do but move in and enjoy a carefree & relaxed lifestyle. This is city living at its best! **EXTRAS** Amazing lake and city views! Includes 1 owned parking. Move-in ready, in pristine condition. Maintenance fees include all utilities except hydro. (id:55499)
RE/MAX Premier Inc.
405 - 16 Brookers Lane
Toronto (Mimico), Ontario
Fully Furnished! Executive waterfront Lease! Modern, fully stocked & tastefully furnished one bedroom corner unit, that features an oversized terrace for you to lounge on & enjoy! Completely Turn-Key, just move in enjoy all that waterfront living has to offer. Minutes to downtown and the Airport. Modern & upgraded finishes thru-out. Kitchen features a stunning granite backsplash wall, built-in appliances and plenty of storage. Includes 3 TV's & Once a month cleaning. Building offers best of amenities, full gym indoor pool & more, no need for a separate gym membership. Certain furnishings can be either removed/ added or changed out to suit your personal needs. Available for 6-12 month or longer term. **EXTRAS** indoor pool, full gym, party room, business centre, green roof-top BBQ area, coffee shop, restaurants & Rabba at your doorstep. *See Virtual Tour Link Attached* (id:55499)
Westview Realty Inc.
36 - 1225 Queensway E
Mississauga (Dixie), Ontario
Located in the heart of Mississauga's Stanfield Centre, 1225 Queensway, Unit 36 by Designergy Corp. is a premier commercial space that blends sophistication and practicality, designed to meet the needs of modern businesses. This property features a solid concrete foundation, advanced perimeter rough-ins, and four-camera surveillance, ensuring a secure environment for a range of business ventures. Whether you envision a state-of-the-art medical clinic, a bright designer studio, a trendy salon, or a fully operational warehouse, this versatile space offers endless possibilities. The layout is ideal for seamless operations, with front and rear access, a loading dock with a 10x10 drive-in door, and a mezzanine level offering flexible office space. Four integrated audio zones further enhance its functionality. Strategically located near Golf Course, Mall, and just minutes from the QEW and TTC's Long Branch Loop, this space offers both prestige and accessibility. Downtown Toronto is only a 16-minute drive away, providing unparalleled proximity to the city's vibrant core. This property is more than just a commercial space it's an opportunity to elevate your business. With its prime location, adaptable design, and premium features, this property is poised to be a hub of innovation and success. Seize the opportunity to make this exceptional space the foundation of your business. (id:55499)
RE/MAX Escarpment Realty Inc.
13890 Kennedy Road N
Caledon (Inglewood), Ontario
Excellent Location, This beautifully Detached Bungalow is updated home, offers a seamless blend of modern luxury and smart home technology. With a state-of-the-art Control4 automation system, you can effortlessly control all your lighting, sound, blinds, and climate settings from anywhere in the world. The home features whole-house audio with 8 speakers, including 4 inside, 2 in the backyard, and 2 in the garage, plus energy-efficient Ecobee thermostats for optimal comfort. Recent updates, including a brand-new HVAC system, gas line, appliances, and waterproofing (all completed in 2021), ensure the home is in pristine condition. Additional upgrades include spray foam insulation throughout for better energy savings, a soundproof basement, and engraved switches that add a customized touch. The spacious 16x20 Feet concrete pad, pre-equipped with electric, water, and gas lines, provides endless possibilities for a storage shed, garage, or basketball court. The basement bar features rough-in plumbing for a future kitchen, and the garage is fully insulated with spray foam, includes a sink, and has an electric heater. The home is also equipped with an EV charger, a working fireplace (capped on top), and a built-in patio structure with the ability to add a screen for additional outdoor comfort. Don't miss out on the opportunity to own a home that combines style, comfort, and cutting-edge technology, it's a perfect blend of modern convenience and future potential! **EXTRAS** S/S Gas Stove, Fridge, Dishwasher, Washer and Dryer. All Elf's and Blinds(remote Controlled). (id:55499)
Ipro Realty Ltd
187 Rebecca Street
Oakville (1002 - Co Central), Ontario
Approx. 7000 sq ft lot bungalow home for sale in the bustling area of Rebecca and Dorval! RL10-0 zoning permitting a total of 3 dwelling units for great development potential! Currently the property has potential for in-law suite with separate entrance. This location also boasts walking distance to the lake, shopping , school, downtown Oakville or Kerr Village, recreation center, public transit, and is only minutes drive to 403/QEW. Located just around the corner of Rebecca & Felan, the property boasts large lows of tall and mature trees to provide exceptional privacy from Rebecca itself, while offering the convenience of accessing the road. (id:55499)
RE/MAX Aboutowne Realty Corp.
3659 Holden Crescent
Mississauga (Mississauga Valleys), Ontario
Welcome to 3659 Holden Crescent. Well cared for home on deep 236 ft pie-shaped lot. Same owner for over 56 years. Multiple entrances. Lots of natural light shines throughout this home! Gleaming hardwood floors in the Living and Dining Rooms. The spacious kitchen features a breakfast area. Large principal rooms. The finished basement has a huge rec room with a fireplace and built-in shelving. Full kitchen and dining room with walkup to a covered patio - ideal for entertaining. Laundry area with sink and an additional bathroom in the basement. This is a great investment - an opportunity for an additional family to live in the lower level or to use as an in-law suite. Plenty of room in the backyard plus 2 sheds. Location location location! Near public transportation, St Mary's Church, Silverthorn Public School, parks and all amenities. (id:55499)
Exp Realty
Main - 1947 Weston Road
Toronto (Weston), Ontario
IN A GREAT LOCATION NEAR WESTON RD AND LAWRENCE. STORE LOOKS AAA. PROFITABLE SMOOTHIE STORE BUT ALSO CAN BE CONVERTED INTO COFFEE SHOP ETC. ONLY 4 YEARS YONGE STORE, ALL EQUIPMENTS ARE NEWLY PURCHASED WHEN CAFE OPENED AND STILL ARE IN GREAT SHAPE. **EXTRAS** ALL EQUIPMENT INCLUDED. (id:55499)
Keller Williams Co-Elevation Realty
2009 - 3515 Kariya Drive
Mississauga (Fairview), Ontario
Luxurious Corner Suite With 9Ft Ceiling On 20th Floor In The Heart Of Mississauga With Spectacular Views Of Lake Ontario & City. Excellent Open Concept Layout 885 + 40 Square Feet Open Balcony Beautiful South West View From The Unit, Sun Exposure For Most Of The Day Extended Kitchen Cabinets, Newly Renovated With Brand-New Appliances, Granite Countertop & New Flooring. Carpet Free Living. The Open Concept Den Can Be Converted Into Enclosed As Well. Amazing Location Next To Elm Drive Public School and Daycare. Steps Away From Square One, GO Station, and Future Hurontario LRT line. Dedicated Parking Space Next To The Elevators. **EXTRAS** 5 Star Amenities - Heated Indoor Pool & Sauna, Whirlpool, Gym, Library, Party Room, Games Room, Guest Suites, 24-Hour Concierge & Security, Theater Room & BBQ Area. (id:55499)
RE/MAX Realty Services Inc.
23 Benton Street
Brampton (Brampton East), Ontario
Fantastic property move in ready and loaded with great features including bright main floor with large living/dining, room eat in kitchen, large primary bedroom, separate entrance to a spacious 2 bedroom in-law suite complete with 4pc bath, large bright living room with above grade windows, crawl space for additional storage, large yard with garden shed, recent improvements include A/C 2024 , roof 2022, newly paved driveway which will easily accommodate 5 vehicles fresh paint, new broadloom in living /ding room above hardwood floors. home is ready to move in and enjoy or a fantastic rental investment property (id:55499)
Ipro Realty Ltd
611 - 2565 Erin Centre Boulevard
Mississauga (Central Erin Mills), Ontario
Stunning 1+Den Loft-Style Corner Suite in the Heart of Mississauga! Discover this beautifully upgraded 980 sq. ft. corner suite across from Erin Mills Town Centre. This unique loft-style, 2-storey condo with a spiral staircase offers the charm of townhouse living with the convenience of a condo. Open-concept main floor with stunning views overlooking the ravine. Modern kitchen with stainless steel appliances, quartz countertops, breakfast bar & designated dining area. Spacious living room with an open balcony and panoramic views of lush greenery. A generous-sized den on the second floor is easily convertible into a second bedroom, family room, or office. Primary bedroom with a large walk-in closet & 4-piece ensuite. Two separate entrances, one from the 6th-floor and another from the 7th-floor hallway, make furniture moving a breeze. Conveniently situated near hospitals, shopping, grocery stores, top-rated schools, parks, cafes, restaurants, public transit, and major highways. Enjoy 24-hour concierge/security, visitor parking, indoor pool, Sauna, hot tub, tennis court, gym, billiards room, library, playground, bike storage, and more! Don't miss this move-in-ready gem! Book your visit today! **EXTRAS** Condo Fees include all Utilities (Heat, Hydro, Water, AC), 1 car parking space, 1 locker, window cleaning every year, and Furnace maintenance, cleaning and filter replacement 2 times a year. (id:55499)
One Percent Realty Ltd.
5 - 286 Rutherford Road S
Brampton (Brampton East Industrial), Ontario
Introducing A Stunning Industrial/Commercial Property Located In A Highly Desired Area in Brampton. Situated in a prime industrial corporate park, this exceptional property offers convenient access to the Highway 401/407/410, Transit, Shopping With Costo, Home Depot, Walmart. The M2 zoning of the unit with 20' plus, Can Accommodate 53' Trailers. Enormous Drive-in garage door and a truck level shipping door allows for quick loading and unloading. Site Has Access To Both Rutherford And Hale Road Providing Excellent Traffic Flow. (id:55499)
Homelife Real Estate Centre Inc.
5821 Rainberry Drive
Mississauga (Churchill Meadows), Ontario
Exquisite and Elegant Executive Townhouse, Recently Upgraded to Perfection! This home boasts stunning hardwood floors on the main level and a renovated open-concept kitchen with quartz countertops, an undermount sink, and a bright breakfast area. A convenient first-floor laundry room with direct backyard access adds to the home's functionality. Every bathroom has been upgraded with stylish vanities and modern toilets. Freshly painted throughout and featuring new light fixtures, this home is both stylish and contemporary. Over $65,000 has been invested in professional landscaping, transforming the outdoor space.The professionally finished basement offers a spacious 4th bedroom, a 3-piece bath, and a cold room for extra storage. The garage features epoxy flooring, insulated walls, fresh paint, and additional storage space. Custom French doors lead into the welcoming lobby, creating a grand entrance.Enjoy the added convenience of easy access to the double garage from the lane and walk to the nearby plaza. Close to all amenities, including the 403, 401, and Erin Mills Town Centre, this home offers both comfort and accessibility. **EXTRAS** Existing S/S fridge, S/S stove(brand new2025) S/S B/I dishwasher, front load washer&dryer (brand new2025) (id:55499)
Royal LePage Realty Plus
206 - 35 Via Rosedale
Brampton (Sandringham-Wellington), Ontario
Welcome To Rosedale Village. This Florida Style All Inclusive Community Offers Country Club Living Including Free Golf Without The Country Club Fees. Suite 206 Welcomes You To A Beautifully Upgraded 2 Bedroom/2 Bathroom Condo Centrally Located Across From The Exquisite Club House Which Offers Indoor Pool, Gym, Tennis, Lawn Bowling, Restaurant And Much More. Enjoy The Comforts Of This Large, Bright Unit With Rarely Found Underground Parking And Storage Locker. This Open-Concept Suite Offers An Upgraded Kitchen With Granite Counters And Beautiful Backsplash. Hardwood Floors In The Living Room With A Charming View From The Balcony Of The Pristine Landscape. The Large Primary Bedroom Presents You With A Relaxing Oasis With An Upgraded 3pc Bathroom. Split Layout Allows For Privacy In The Second Bedroom And Offers A 4pc Bathroom. This Suite Has It All. Lowest Priced 2 Bedroom Suite In The Community And Will Not Last Long. (id:55499)
Keller Williams Realty Centres
13 Classic Drive
Brampton (Credit Valley), Ontario
Welcome to 13 Classic Drive in prestigious Lionhead Estates. This is a one-of-a-kind, custom-designed home that backs onto the 4th green of the Legends course at Lionhead Golf Club. This bright and inviting home is perfectly positioned with a sunny southwest exposure. This exquisite property has a frontage of 89.17 feet and a depth of 159.06 feet and has over 5,000 sq ft of living space to enjoy. In addition, there is a professionally finished walk out basement with 9 footceilings, complete with a recreation room, with a stunning wet bar, fireplace, a large games room , as well as a 4th bedroom and craft room.$$$ has been invested into landscaping with the front yard featuring beautifully landscaped grounds, with armor stone, lush bushes, and trees including a spectacular Japanese Maple, which all compliment the X/Large driveway and the oversized triple car garage. The rear yard is truly jaw-dropping, meticulously landscaped, complete with a large 36 x 18 ft L-shaped saltwater pool, a massive interlock patio and walkways, and a gorgeous covered area with a bar, a fire table, and a spiral staircase. The staircase leads to a massive 40 x 16 8 deck with spectacular views of the golf course. From the deck into the house, there are 3 sets of double French doors with dramatic palladium windows. Once inside, you will find an amazing great room with a double-sided fireplace, which is open to the 2nd level above. The primary bedroom is conveniently located on the ground floor, and it has a 4-piece ensuite bath with an extra-large shower and a walk-in closet with organizers. On the 2nd level, there are two generously sized bedrooms and a large 4pc bathroom. The beautiful chef's kitchen has a vaulted ceiling, high-end stainless steel appliances, a double-sided fireplace, and granite countertops. Morning coffee can be served in the sun-filled breakfast area, and gourmet meals can be enjoyed in the formal dining room. A wonderful property that anyone would be proud to call home. (id:55499)
Sutton Group - Summit Realty Inc.
1476 Carmen Drive
Mississauga (Mineola), Ontario
This stunning estate, situated on an expansive 105 x 348 ft lot, offers over 8,200 sq. ft. of luxurious living space. With 5 bedrooms and 6 bathrooms, this home is perfect for those seeking both style and practicality.The grand entrance, featuring solid wood double doors, leads to a formal foyer with heated travertine marble floors and soaring vaulted ceilings. The gourmet kitchen is a culinary masterpiece, equipped with top-tier appliances, heated marble floors, and coffered ceilingsideal for both everyday meals and elegant entertaining.The primary suite is a private retreat with heated hardwood floors, a cozy fireplace, and large windows offering breathtaking views of the landscaped backyard. The spa-inspired ensuite features a Jacuzzi tub, steam shower, and beautiful granite finishes, providing a true oasis.Step outside to your private sanctuary, where an inground pool, hot tub, and built-in BBQ area await. Surrounded by lush landscaping and scenic ravine views, this outdoor space is perfect for relaxation or hosting gatherings.1476 Carmen Drive offers a unique blend of luxury, privacy, and unparalleled craftsmanshipan opportunity to experience a lifestyle of comfort and sophistication. (id:55499)
RE/MAX Escarpment Realty Inc.
#lower - 22 Courtsfield Crescent
Brampton (Fletcher's Meadow), Ontario
Basement apartment for rent: 1 bedroom den + kitchen storage area full washroom with separate laundry and separate entrance. Hardwood floor in the bedroom + den hallways. No carpet. Close to park, place of worship, public transit, rec center. 2 parking spots included in the rent cost: 1 parking spot in the driveway and one in garage. **EXTRAS** Utilities (gas, hydro and water) included in the rent cost. (id:55499)
Homelife/miracle Realty Ltd
205 - 30 Halliford Place
Brampton (Bram East), Ontario
This Is An Assignment Sale!!! A Beautiful 2 Bedroom / 1 Bathroom Bungalow Style Condo/ Urban Town With 1 Indoor Parking Spot And 1 Surface parking. Located In The Most Desirable Brampton Neighborhood. Built By The Award Winning Caliber Homes. Granite Kitchen Countertop With Breakfast Bar and Kitchen Ceramic Backsplash. Conveniently Located Main Floor Laundry Room With Stackable Washer and Dryer. Close To Highway 427, 407, Bramalea City Centre and Hospital **EXTRAS** Unique Bungalow Style Condo With Two Parking Spots (1 Indoor and 1 Surface) (id:55499)
Intercity Realty Inc.

