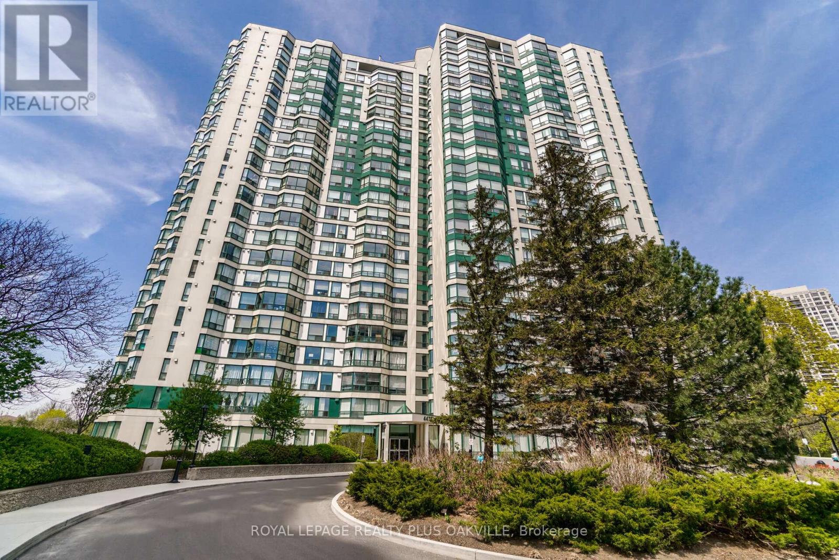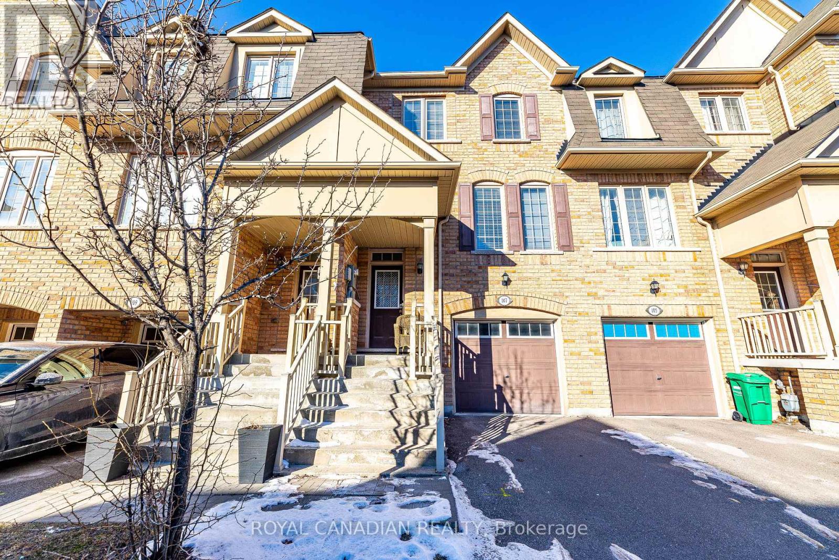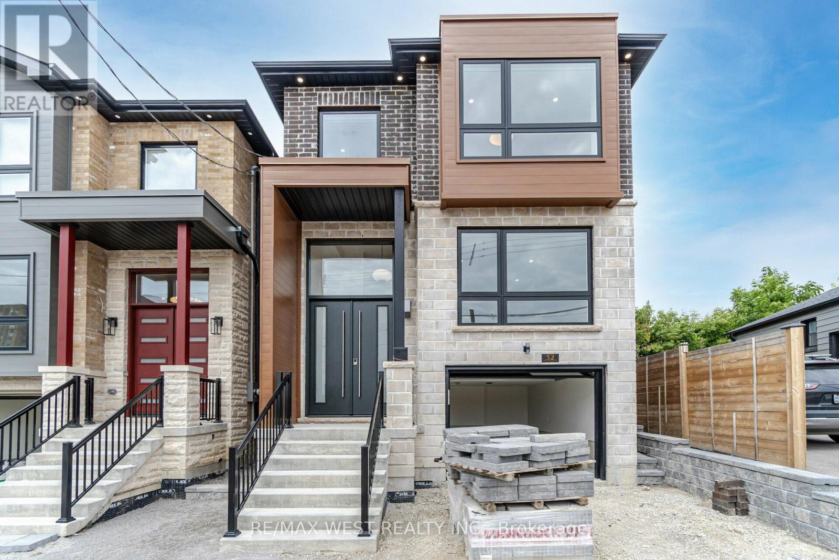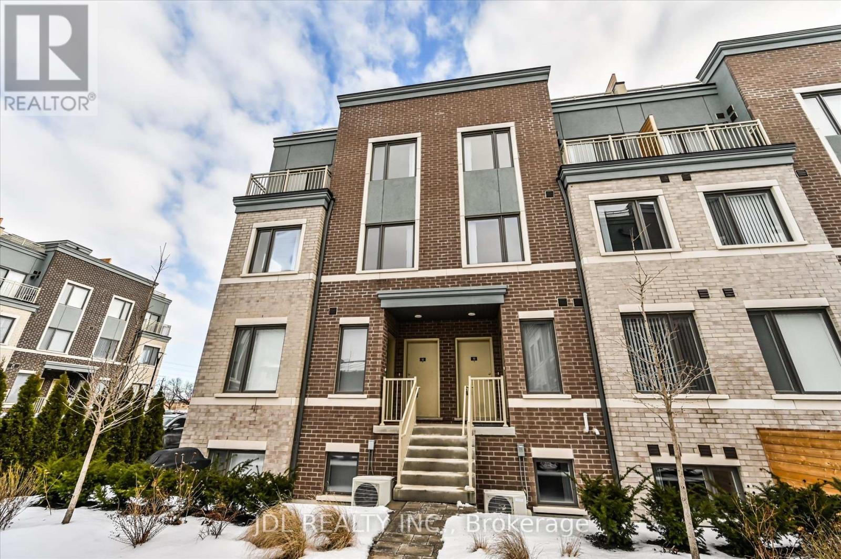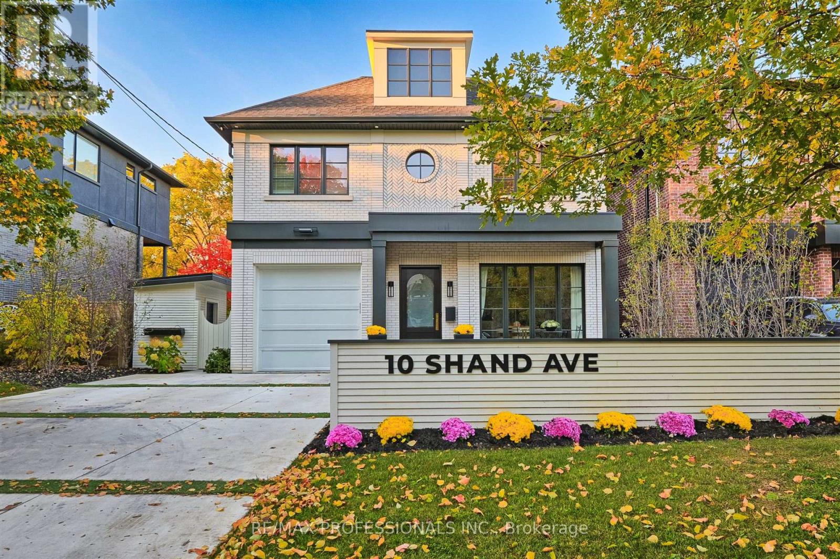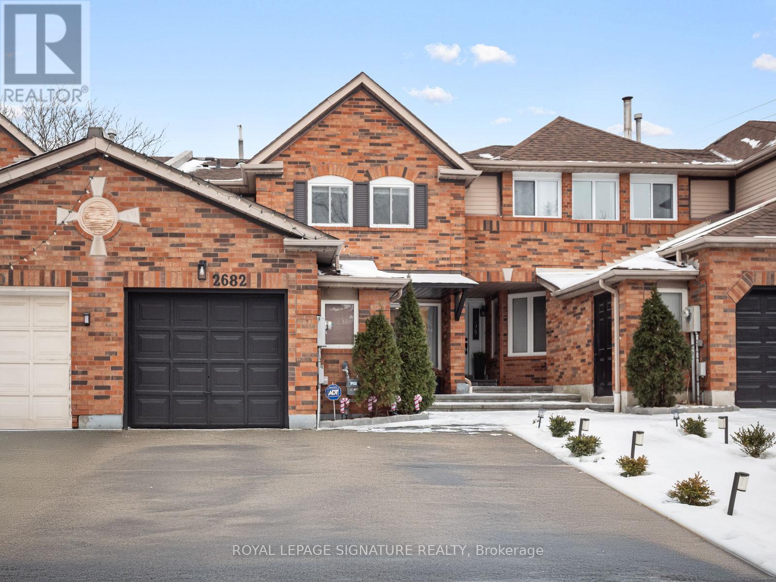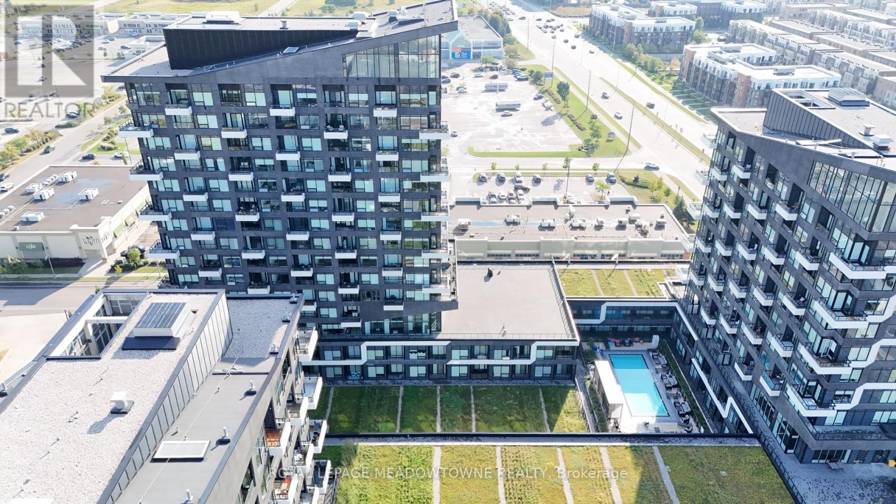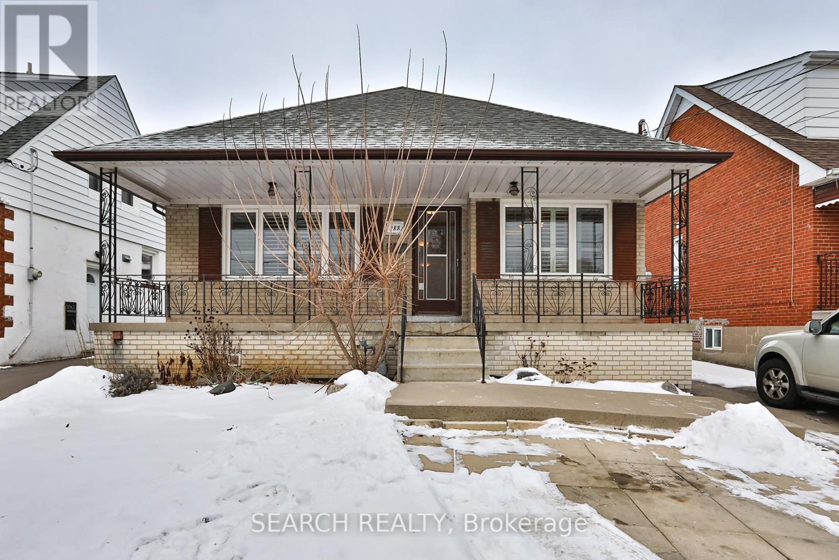17 Blackstone Street
Toronto (Brookhaven-Amesbury), Ontario
Newer Duplex, Beautiful 2Bdrm 3Washrm For Rent. Amazing View To Enjoy, In Desired Area Of Toronto Very Well Connected, 2 Separate Suite Entries, Sep Laundry, 9Ft Ceiling On Main & Ground Flr, Walkout To Balcony, Hardwood Thru Out.. 1 Car Parking, Comes Unfurnished.. Both rooms have an ensuite washroom! **EXTRAS** Fridge, Stove, Dishwasher, WAsher & dryer, All ELFS (id:55499)
Homelife/miracle Realty Ltd
78 New Pines Trail
Brampton (Heart Lake East), Ontario
Freehold Full Townhouse (2017) For Sale in Prime Location. Easy Access To The 410 Hwy, Turnberry Golf Course & Trinity Mall. Features Upgraded With A Modern Kitchen. Two Separate Laundry Rooms (Basement & 2nd Floor). High Quality Laminate Throughout .Finished Basement With 1 Bedroom & 4 Piece Washroom. (id:55499)
Homelife Silvercity Realty Inc.
910 - 4470 Tucana Court
Mississauga (Hurontario), Ontario
Spacious Corner Unit with southwest exposure overlooking ravine. 2 Bedroom, 2 bath+ large solarium open concept overlooking unobstructed SW views. Over 1200 sq ft sun filled, bright condo with large windows. Vinyl flooring throughout. Spacious entry hallway, expansive Living room, separate Dining, updated kitchen with pantry, 2 updated baths. Primary. Bedroom with walk-in closet and full ensuite bath. 2nd bedroom with west views and wall-to- wall closet. 1 oversized underground parking near elevator & 1 locker included. This well-managed building has all the amenities: inground pool, hot tub, sauna, tennis & squash courts, gym, billiards, party room, security system, concierge. Minutes to Square One, shopping, restaurants, banking, public transit & future LRT. Quick access to highways 403, 407. 401 & QEW!! (id:55499)
Royal LePage Realty Plus Oakville
620 - 200 Manitoba Street
Toronto (Mimico), Ontario
Welcome to your top floor oasis at Mystic Pointe Lofts in the highly sought-after Mimico area in Etobicoke! This spacious loft offers incredible natural light and views, numerous upgrades, and an open, airy design boasting 18' ceilings. The main floor features engineered maple hardwood floors, a powder room with a refreshed sink, and a cozy gas fireplace. The kitchen is equipped with SS appliances (F/S warranty Jan '26), and a 2YO dishwasher. Enjoy preparing meals with ease and style in this functional open concept space leading to the dining and living area with dimmable lighting, perfect for any mood or occasion. Upstairs, the private bedroom space offers a walk-in closet and a 4-piece ensuite with an upgraded tiles, vanity, and floor. Enjoy the convenience of having the laundry located on the 2nd floor, just steps away from your bedroom. Plus, with no units above you, you'll enjoy peace and privacy. An extra wide tandem parking spot offers ample space to fit 3 cars. Mystic Pointe offers fantastic amenities on the 7th floor, including a gym, sauna, games room (billiards/foosball), rooftop patio/BBQ with lake views, party/meeting room, squash court (P2), bike storage and visitor parking. The building is ideally located close to the lakefront, parks/trails, public transit (incl. GO), Hwys and DT. This is a rare opportunity to own this exceptional loft in one of Toronto's most desirable neighbourhoods! **EXTRAS** Spacious parking to fit 3 cars near elevator, gated security (id:55499)
Royal LePage Signature Realty
612 - 2088 Lawrence Avenue W
Toronto (Weston), Ontario
Welcome to River Hill condo, this beautiful, bright and spacious two bedroom + den, two full bathrooms, laminated and ceramic floors, ensuite laundry, large master bedroom w/4 pc ensuite, owned parking space and locker. excellent opportunity for first time buyers, walk to TTC, Metrolinx go train, Humber River Parks, Weston lions Arena, excellent highway access. Maint. fees include all essential utilities. **EXTRAS** Fridge, Stove, Dishwasher, Washer/Dryer, Freezer, Microwave, All blinds & all electrical light fixtures. (id:55499)
RE/MAX Ultimate Realty Inc.
4017 Twine Crescent
Mississauga (Rathwood), Ontario
Stunning Brand New Custom-Built 4-Bedroom Home in the Heart of Mississauga. With 60' Frontage this home Offers The Perfect Blend of Elegance, Comfort and Modern Living. Featuring 23' ceiling height in the foyer as you walk in and 12' Ceilings in the Kitchen and Family Room. This Home Boasts An Open Concept Layout That Is Perfect for Families And Entertaining. Expansive gourmet kitchen with quartz countertops, a large center island with additional storage, and ample cabinetry. Premium stainless steel appliances, including a built-in wall oven, microwave, gas cooktop, hood fan, and dishwasher. Stylish ceramic backsplash and modern pendant lighting. Open-concept dining room and a spacious family room with large windows for abundant natural light and a walkout to the backyard. 10' Ceilings on 2nd Floor. Primary bedroom retreat with Extra Large Windows, a generous walk-in closet and a luxurious 5-piece ensuite. Jack & Jill ensuite connecting the 2nd and 3rd bedrooms.4th bedroom with a private ensuite, offering privacy and comfort. All Bedrooms have Oversized Windows. Convenient upper-level laundry room. Finished Basement with Separate Entrance leading to Backyard. Large recreation room, ideal for a home theater, gym, or additional living space. 5th bedroom, perfect for guests or extended family. 3-piece bathroom for added convenience. Situated in a prime Mississauga location, this home is close to schools, parks, shopping, dining, and easy access to major highways. A must-see for those seeking quality craftsmanship and a spacious layout in a highly desirable neighborhood! **EXTRAS** Rough In CVAC and EV Charger; Tarion Warranty (id:55499)
Forest Hill Real Estate Inc.
107 Sea Drifter Crescent
Brampton (Bram East), Ontario
This property offers 3 spacious bedrooms and a finished basement, providing ample living space for your family. The main floor features an open-concept breakfast area, creating a bright, inviting space for daily living. With no sidewalk, the property offers additional parking space. Conveniently located near parks, plazas, schools, and other essential amenities, this home is ideally situated for everyday convenience. (id:55499)
Royal Canadian Realty
52 Exmoor Drive
Toronto (Long Branch), Ontario
Welcome To This Stunning Custom Made South Etobicoke Home In The Heart Of Long Branch. This Luxury 4Bed + 5Bath Home Comes With a Finished Basement And Is Conveniently Located Steps From Long Branch GO Station And The TTC Loop. With Parks And The Lake Just A Few Minutes Walk Away, This Is The Perfect Place To Call Home For A Family or Young Professionals Looking For More Space With Proximity To The DownTown Toronto Core. Enjoy Trails At Your Door Step, And Minutes From Marie Curtis Park And The Lake! A SunLight-Filled Space Boasting Skylights, Towering Smooth Ceilings, Modern Luxury Finishes, Tasteful Upgrades And A Lovely Neighbourhood To Call Home. Interior Designed Exclusively And Wall To Wall High Performance Wide Plank Hardwood Flooring With A Sleek Modern Kitchen Design. Thoughtful Floorplan And Tasteful Upgrades Throughout. Easy To Show. All you have to do is unpack your bags and enjoy your new turn key home! **EXTRAS** S/S Appliances: Fridge, StoveTop Dishwasher. Built-In: Microwave & Oven. Washer & Dryer. Entry From Garage, Elf's. California Shutters. (id:55499)
RE/MAX West Realty Inc.
12 - 260 Twelfth Street
Toronto (New Toronto), Ontario
Lake & Town Menkes Built 3 Bedroom And 2.5 Bathroom. Main Floor Has Living Room, Dining Room, Open Concept Kitchen, Powder Room And Bedroom 3. 2nd Floor Has Master Bedroom With Walk In Closet, Ensuite 4 pc Bathroom, Bedroom 2 And 4pc Bathroom. Private Rooftop And Modern Finishes With A Gas Hook-Up For BBQs. Located close to the lake, parks, Humber College, And GO stations. **EXTRAS** All Appliances: Stainless Steel Fridge, Stainless Steel Stove, Stainless Steel Built-In Dishwasher, Range Hood Fan, Washer & Dryer. All The Electrical Light Fixtures. All Vertical Blinds (id:55499)
Jdl Realty Inc.
1407 - 220 Forum Drive
Mississauga (Hurontario), Ontario
Prime Location Tuscany Gate Condos, Mins To Hwy 401/403,407, QEW 'Go' Bus On Eglinton To Islington Subway. 5 Mins Walk To Plazas Td, Royal Bank, Scotia Bank, Pizza Hut, Swiss Chalet, Oceans Supermarket, Second Cup, Cora's All Day Breakfast, Kentucky Fried Chicken - All Stores You Can Name! Steps To Everything You Need. With Outdoor Swimming Pool, Public Library, Gym, Kids play area, outdoor barbeque, Park. Great split bedroom Layout, Top Rated Schools. **EXTRAS** Fully Renovated Brand New Stove, All Electric Led Light Fixtures & Pot Lights, All Custom Roller Blinds Window Coverings, Freshly Painted Brand New Luxury Vinyl Flooring. Throughout the Unit, Newly replace showers and toilets. (id:55499)
RE/MAX Real Estate Centre Inc.
67 Northover Street
Toronto (Glenfield-Jane Heights), Ontario
Bright & Spacious 4+2 Bedroom Semi-Detached Home in a Quiet Dead-End Street!This well-laid-out home features 4 generous bedrooms upstairs, a huge living room overlooking a formal dining area, and a walkout to a patio and a massive backyardperfect for entertaining! The enclosed front porch adds extra charm, and the private driveway can park 4 cars. Bonus: A newly renovated and waterproofed (2024) 2-bedroom basement apartment with a kitchen and washroom offers extra living space or excellent rental potential!Prime Location! Conveniently close to TTC, schools, shopping, Hwy 401 & 400, and the University of Toronto.Well-priced to sellDont miss this one! (id:55499)
Right At Home Realty
51 - 2891 Rio Court
Mississauga (Churchill Meadows), Ontario
Welcome to this immaculate and bright one-bedroom townhome, perfect for first-time buyers or downsizers. Boasting a modern open-concept kitchen and living room with soaring 9-ft ceilings, this home offers a seamless blend of comfort and style. Enjoy the convenience of direct access to your built-in garage with one parking space, plus an additional surface parking spot for guests or a second vehicle. Recently upgraded with sleek laminate flooring throughout, the space feels fresh and inviting. Flooded with natural light through large East-facing windows, the home also features a private fenced terrace, ideal for outdoor relaxation or entertaining. Located in the highly sought-after Daniels-built community, this gem offers the perfect mix of urban amenities and suburban tranquility. Families will appreciate being within the top-rated John Fraser and Gonzaga school districts, ensuring a bright future for your loved ones. Don't miss out on this perfect combination of style, convenience, and location! (id:55499)
Royal LePage Signature Realty
2535 Robin Drive
Mississauga (Sheridan), Ontario
Exquisite Prestigious Sherwood Forrest 4+3 Bdrm Home Situated On A Wide Corner Lot In This Family Friendly Neighborhood, Fully Renovated With $$$ Spent On Upgrading And Remodeling Interior And Exterior (Attached List Of Upgrades), Elegant Open Concept Living Room With Fireplace And Walkout To Patio, Stunning Large Modern Washrooms, 1526 Sq Ft Professionally Finished Basement, New 4000 Sq Ft Interlocking Stone On Patio, Driveway And All Around The House, Finished Garage With Electric Car Plug, New Draft Lock Windows And Doors, New irrigation System, Walk to Parks, Shops, Restaurants, UTM, Hospital, Easy Access To QEW & 403. (id:55499)
Royal LePage Real Estate Services Ltd.
11 Revelstoke Place
Brampton (Sandringham-Wellington), Ontario
Newly Renovated Semi-Detached Home Prime Location! This stunning semi-detached home at Airport and Sandalwood has been fully renovated with modern upgrades and is move-in ready. Its convenient location and thoughtful features make it the perfect choice for your family or investment. The Main Level has Spacious living room, dining room, and family room ideal for entertaining. Modern kitchen with elegant finishes and a Convenient powder room for guests. Second Floor has Three generously sized bedrooms with plenty of natural light, a huge walk-in closet in the primary bedroom, Two full washrooms and storage closets. The Legal Basement with separate side entrance has two bedrooms, one kitchen, living/ dining space, washroom, all appliances including washer/ dryer. Basement is presently rented for $1600/month. The tenants can be retained if an additional source of income is required by the new owners or a vacant possession will be given. Location is walking distance to schools, parks, and shopping." (id:55499)
Royal Canadian Realty
10 Shand Avenue
Toronto (Kingsway South), Ontario
Situated in the heart of the Kingsway welcome to this newly built, stunning contemporary designer home constructed by Seven Oaks Homes. With 4+1 bedrooms, 5 bathrooms and over 4000 feet of finished space and boasting an exceptional floor plan with custom millwork, heated wood floors on lower level and all washrooms, fine cabinetry, high ceilings and dramatic accent walls. This rare offering is an entertainers delight with truly functional living space. The banquet size dining room has an adjacent servery accessing the kitchen. The heart of the home is the epicurean's dream kitchen with waterfall quartz island, top of the line appliances and breakfast banquette all open to the inviting family room with gas fireplace and walkout to the secluded garden. A wow powder room and mud entry complete this level. A floating white oak staircase with custom lit skylight flows to the upper level, consisting of four bedrooms, three bathrooms and a laundry room. The luxe primary suite has a skylit fully fitted dressing room and spa like ensuite. The lower level features many social spots for entertaining with a hearthed recreation room, wine room, custom bar, office, bedroom/gym, bathroom and loads of storage. The sleek exterior of the house is finished with smooth white brick and contrasting black accents. The back garden is fenced and completely carefree with its perennial gardens, artificial turf, stone patio, irrigation system and bonus views of treed green space to the west. All top grade mechanical features. One of Toronto's most desirable neighbourhoods, situated in a coveted school district and minutes to the subway, Bloor Street shops and bistros, library, cinema, tennis, pool, baseball/soccer fields, parkland along the Humber River and a golf enthusiasts dream with four private golf courses. A short drive to Pearson International Airport and Bay Street. **EXTRAS** See Schedule C (id:55499)
RE/MAX Professionals Inc.
305 - 260 Malta Avenue
Brampton (Fletcher's Creek South), Ontario
Brand new one bed & one bath unit with state of the art amenities. Ideally located steps away from Sheridan college, shoppers world, Gateway Terminal & future LRT. This unit boasts Light-filled open concept living, modern kitchen, ensuite laundry & balcony. This building features rooftop terrace with lounge, Gym, yoga Studio, party room, kids play area, BBQ Station, Sun Cabanas & Much more. **EXTRAS** Stove, B/I dishwasher, Washer & Dryer, Fridge. (id:55499)
RE/MAX Realty Services Inc.
2682 Lindholm Crescent S
Mississauga (Central Erin Mills), Ontario
Located In The Highly Sought Out Heart Of Central Erin Mills, This Beautifully Renovated Freehold Townhouse Offers The Perfect Blend Of Style, Comfort, And Functionality. Boasting 3+2 Bedrooms And 4 Bathrooms, The Home Features An Open-Concept Design That Invites With Natural Light To Fill The Space. Step Into A Welcoming Living Room And Formal Dining Area With Gleaming Hardwood Floors, Large Window, And Pot Lights Throughout. The Modern Kitchen Is A Chefs Dream, Complete With Sleek Cabinetry, Stainless Steel Appliances, Quartz Countertops and Backsplash, And A Central Island. A Cozy Breakfast Overlooks the Privacy Fenced Backyard! The Adjacent Family Room With A Brick Fireplace And Large Window Provides The Perfect Spot To Unwind or Step outside in the Summer and Enjoy The Expansive Patio! The Second Floor Is Home To A Spacious Primary Suite Featuring A Walk-In Closet And A 4-Piece Ensuite. Two Additional Bedrooms Offer Ample Space, Complemented By Large Windows And Large Closets, Along With Another 4-Piece Bathroom. The Fully Finished Basement Continues To Impress, Offering A Large Recreation Area, Two Additional Bedrooms, A 4-Piece Bath, A Dedicated Laundry Room With Shelving, And Above-Grade Windows For Plenty Of Light. Outside, The Front Yard Is Beautifully Landscaped With Stone Flooring, And The Newly Paved Driveway Accommodates Two Cars Alongside The Extended Garage. This Stunning Home Is Move-In Ready And Perfectly Positioned Close To Top-Rated Schools, Parks, And All The Amenities Central Erin Mills Has To Offer. (id:55499)
Royal LePage Signature Realty
805 - 2481 Taunton Road
Oakville (1015 - Ro River Oaks), Ontario
Welcome to this stunning One Bedroom Condo Suite at Oak & Co, located in the vibrant Uptown Core of Oakville! The suite features an open and spacious layout with 9' ceilings, creating a bright and airy atmosphere. The sleek design includes floor-to-ceiling windows. The condo comes with 1 parking space and 1 locker for your convenience. Located next to the Oakville Bus Terminal, and within walking distance to popular amenities such as Longos, Superstore, Walmart, Canadian Tire, restaurants, and parks. It's just a short drive to the GO Station, Oakville Hospital, Sheridan College, and major highways (403, QEW, and 407), making commuting a breeze. This is the perfect opportunity to own a stylish, centrally located condo in Oakville! **EXTRAS** Enjoy the Resort-style amenities. Relax by the outdoor pool, Entertaining your guest in the party room. Great gym, yoga room, Kids play area and Pet washing station. (id:55499)
Royal LePage Meadowtowne Realty
2149 Caroline Street
Burlington (Brant), Ontario
Attention Builders, Renovators, or Savvy Investors! Rare Opportunity in Downtown Burlington Seize the chance to own a very Rare opportunity to own a 79.91' x 150' residential duplex or building lot in Downtown Burlington. Prime location near amenities, shopping, theatre, transit, trails, parks, and the lake. Situated in a highly desirable mature neighborhood surrounded by renovated and newly built homes. Options include: renovate the existing duplex, build one new home up to 5,000 sq/ft, or build two new homes (severance pending). Potential Uses: Continue renting to three individuals for steady income. With an option for a 4th unit in the basement. Subdivide the property into 2 lots for increased value and flexibility. Upgrade rental units for higher-paying tenants. Hold the property for future appreciation or custom home development. Potential for 4-5 townhome development, pending city approval. 48 hours' notice required to access the tenanted dwelling. Property sold as-is with no representation or warranty. Don't miss this unique one-of-a-kind property with endless potential. (id:55499)
Royal LePage Real Estate Services Ltd.
288 Hillmount Avenue
Toronto (Yorkdale-Glen Park), Ontario
Amazingly spacious detached home nestled in a quiet community, perfect for families or investors. Over 2500 Sq Ft. in living space with over 1350 sq ft on the main floor. Walkable to subway and only minutes away from the Allen Rd. and 401, this home is very convenient. Great lot size and tons of potential for any upgrades or rebuilds. **EXTRAS** Roof Replaced 2019, Hot Water Tank (owned) 2020, Air Conditioning 2021 (id:55499)
Search Realty Corp.
11 Jacinta Drive
Toronto (Rustic), Ontario
Don't miss your chance to own this highly versatile, income-generating gem! This fully-renovated, turnkey property offers 7 spacious bedrooms, 4 full bathrooms, 2 full kitchens, and 1 kitchenette, making it an ideal choice for investors or homeowners seeking flexibility with rental income or multi-generational living.The interior has been meticulously updated and reconfigured into 3 distinct suites, offering a wealth of options: Suite #1 with 4 bedrooms, Suite #2 with 2 bedrooms, and Suite #3 with 1 bedroom. Each suite has its own separate entrance, providing ultimate privacy for tenants or family members. The home is move-in ready and poised to generate immediate rental income, with potential for further customization to suit your needs.The property features an expansive, long lot with a stand-alone deep garage perfect for a workshop or potential garden suite (subject to zoning approval). The wide, partially covered driveway offers ample parking and adaptability for different uses.The wrap around veranda provides another area for entertaining, and the fully fenced backyard backs onto a tall brick wall for privacy! The spacious backyard features interlock patio, an outdoor pizza oven, and flower beds. There is more than enough room to host large gatherings or enjoy outdoor living at its finest.This property is a unique opportunity for those looking to maximize income potential, enjoy multi-generational living, or explore innovative commercial possibilities! (id:55499)
Royal LePage Terrequity Platinum Realty
43 - 17 Lacorra Way
Brampton (Sandringham-Wellington), Ontario
Enjoy Prestigious Adult Living at its Finest in this gated community of Rosedale Village. Lovely Adelaide model. 9-hole private golf course, club house, indoor pool, tennis courts, meticulously maintained grounds, fabulous rec centre & so much more. This beautiful sun filled condo townhouse Bungalow boasts a gourmet eat-in kitchen overlooking the backyard. Featuring an eat-in area with a garden door leading to the large back porch with patio area for summer entertaining. Kitchen boasts stainless steel appliances, dark cabinetry and a ceramic floor & backsplash. The inviting Great Room has easy access to the kitchen & dining room. It has 2 sun filled windows overlooking the backyard & lush broadloom flooring. Dark gleaming hardwood flooring is in the hallway & dining area that overlooks the front yard and features a bright picture window and a half wall to the foyer making for an even more open concept feel. Primary bedroom overlooks the backyard & boasts a walk-in closet, picture window & a 3pce ensuite bath with a walk-in shower and ceramics. The generous sized second bedroom is located at the front of the house. The main full 4pce bath is conveniently located to the bedrooms and there is a linen closet & coat closet nearby. Garage access into the house from the sunken laundry room. Large privacy hedge in backyard, interlocking driveway, oversized front porch for relaxing after a long day, lovely front door with glass insert & many more features to enjoy. Don't miss out on this beautiful home in a secure community - enjoy all that Rosedale Village has to offer! (id:55499)
RE/MAX Realty Services Inc.
Lower - 2552 Whaley Drive
Mississauga (Cooksville), Ontario
Truly Beautiful 2 Bedroom, 1 Washroom + Laundry Room With 2 Parking Spaces In The Heart Of Cooksville. Newly Renovated Apartment With A Huge Family Room On The Ground Level With Fireplace And Sliding Door To A Huge Patio With Interlock And A Breathtaking Backyard. Modern Kitchen With Pot Lights And Brand New Appliances (Stainless Steel Fridge, Stainless Steel Dishwasher), Stainless Steel Stove And Front Load Washer And Dryer. Located On A Dead End Street, Very Quiet Surrounded By Multi-Million Dollar Custom Made Homes. Beautifully Landscaped With A Long Private Driveway (No Sidewalk To Clean The Snow). Very Convenient Location, Just South Of Dundas With Buses To Take You To The University Of Toronto (Mississauga Campus) And Buses To Take You To Kipling Subway Station. Next To Trillium Hospital And Cooksville Library. Close To Huron Park Community Centre, Close To Parks, Public Transit, 3 Schools (Floradale, Mary Fix Catholic School And Cashmere). Vacant Property Move In Immediately! **EXTRAS** Located On One Of The Best Streets In Cooksville. Rarely Available On This Dead End Street. (id:55499)
Royal LePage Realty Centre
Lower - 64 Gwynne Avenue
Toronto (South Parkdale), Ontario
Welcome to 64 Gwynne Ave, a fully renovated two-bedroom furnished lower-level apartment that perfectly blends modern living with artistic flair. Situated in the dynamic and trendy Parkdale/Roncy, this apartment is tailor-made for young professionals who appreciate fine design, a vibrant caf culture, and a thriving arts scene.Step inside to discover an open-concept layout designed to maximize space and light. Every corner of this apartment has been thoughtfully curated, with sleek hardwood floors, high ceilings, and designer finishes that create a warm and inviting atmosphere. The contemporary kitchen features stainless steel appliances, custom cabinetry, and an elegant backsplash, ideal for both cooking and entertaining. The two spacious bedrooms come fully furnished, offering a serene retreat with ample storage and natural light.Perfect for those who love to explore the local food & art scene, this apartment is surrounded by an endless array of cafs, art galleries, boutique restos **EXTRAS** Parkdale/Roncy is known for its laid-back charm, rich cultural diversity, and close-knit community, perfect for anyone who wants to balance their busy work life with a creative and social lifestyle. Apt offers the ideal spot to call home (id:55499)
Sage Real Estate Limited



