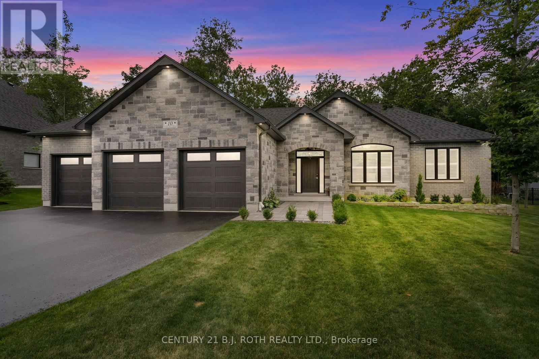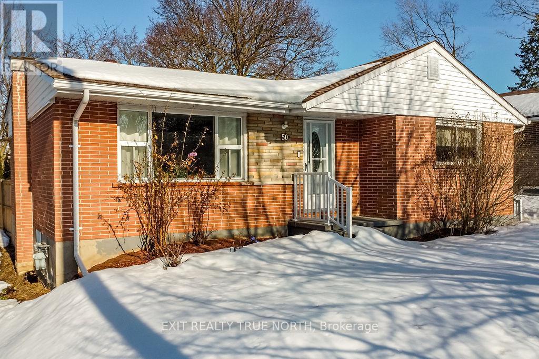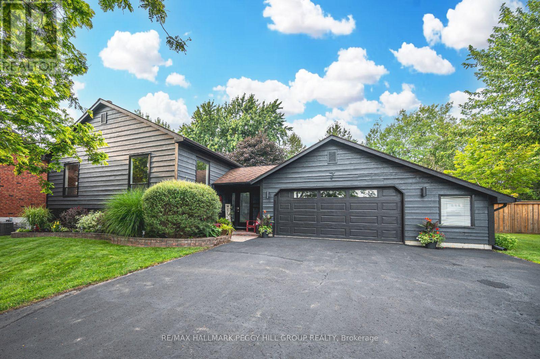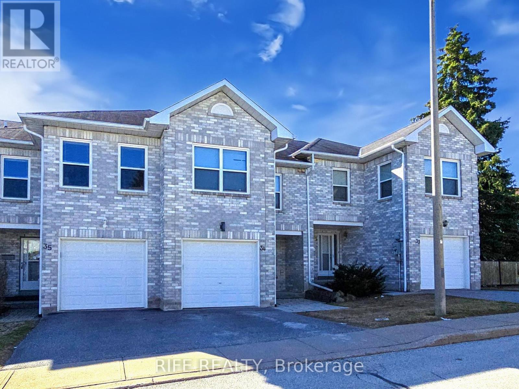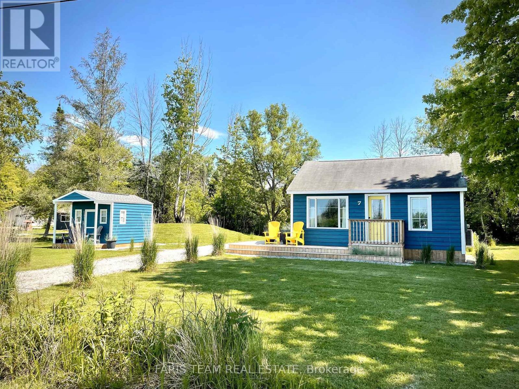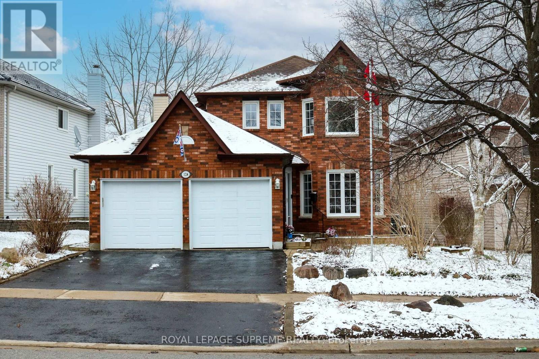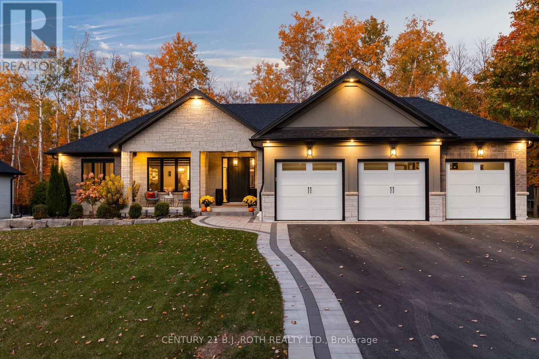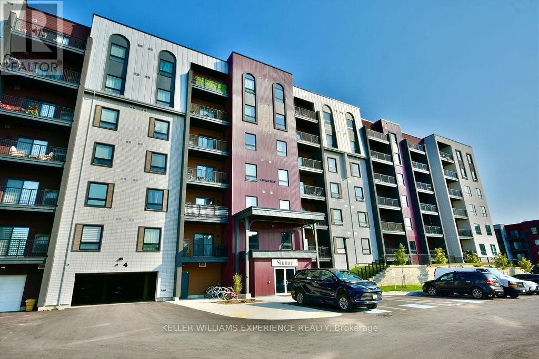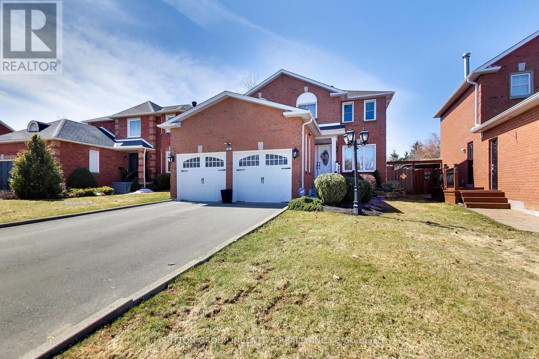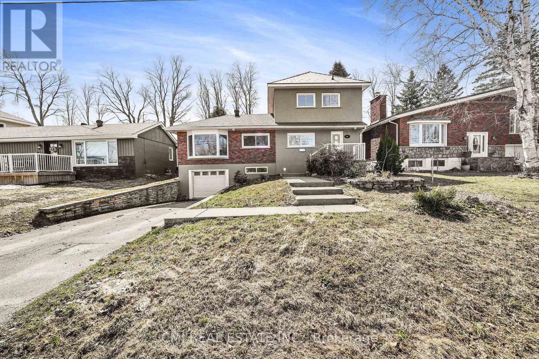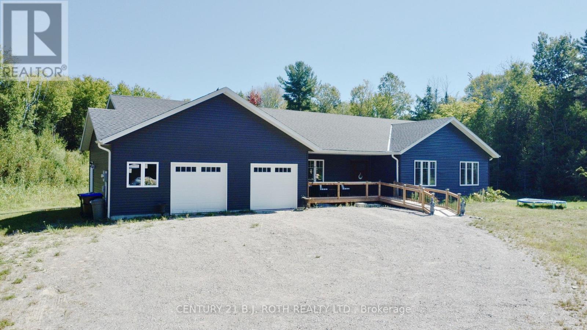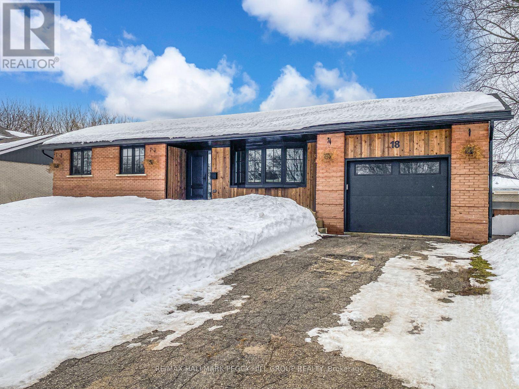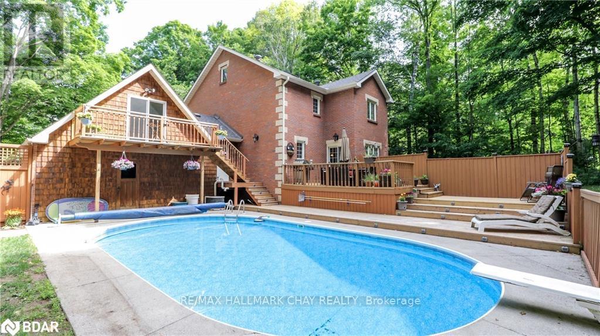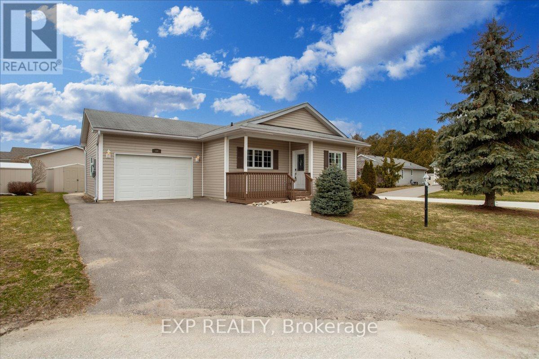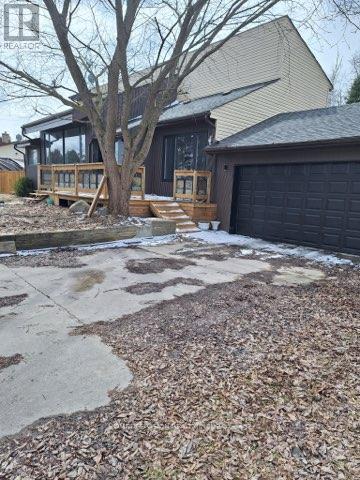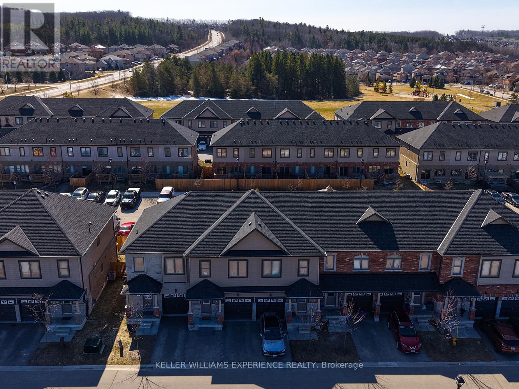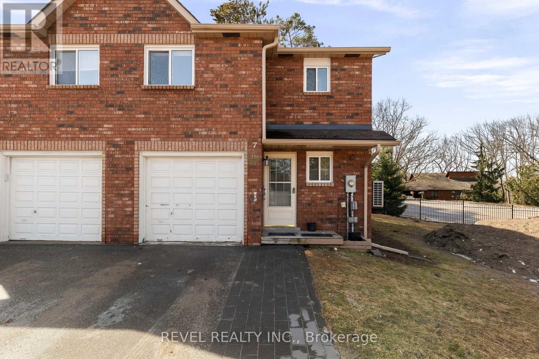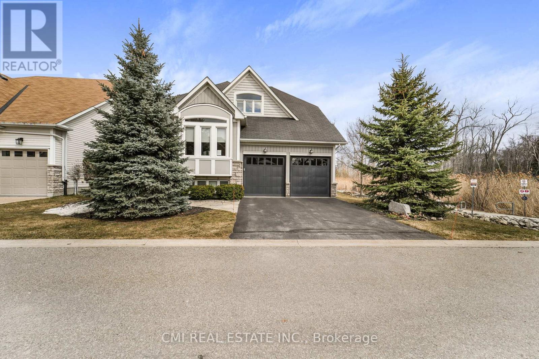57 Cunningham Drive
Barrie (Ardagh), Ontario
PRESENTING 57 Cunningham Drive - Turnkey Townhome Living Redefined in Barrie's most desirable Ardagh community. With an unbeatable blend of family-friendly charm, convenient access to amenities and an endless array of upgrades, this renovated and updated freehold townhome is a must-see! Nearly 2,000sf of finished living space offering a move in ready gem that combines modern design with ultimate comfort. Impeccably updated interior with tasteful neutral décor throughout. Recent extensive renovations (2021) include stunning flooring, lighting, kitchen, bathrooms, fresh paint throughout. Inviting, bright foyer welcomes you with a 2-piece guest bath, front hall closet, and garage access. The renovated Chefs Kitchen is a culinary dream, featuring two-tone cabinetry, s/s steel appliances, striking tile backsplash, and stylish black hardware that unifies the design. Open-Concept floor plan is perfect for entertaining. Dining and living areas flow seamlessly, bathed in natural light from double patio door and large picture windows. Bright upper level continues with the same attention to detail offering two generous sized bedrooms, semi-ensuite bath, and a primary suite complete with walk in closet, and ensuite with dedicated shower and soaker tub. Extend your living space to the outdoors and enjoy the tranquil backyard - with no rear neighbours. Fully finished lower level (2022) offers additional living space for playroom, rec room, and movie nights! Single car garage with overhead storage. Ardagh Bluffs offers 500+ acres of forested beauty that embraces 17 km of walking, hiking, biking trails. Perfectly located for easy access to outstanding amenities - shopping, services, dining, entertainment and four season recreation - all within a short drive. Easy access to Hwy 400, north to cottage country or south to the GTA. Shingles (2017). Furnace (2020). A/C (2020). Owned Hot Water Heater (2019). Dishwasher (2024). Washer (2024). Dryer (2022). Don't hesitate, reach out today! (id:55499)
RE/MAX Hallmark Chay Realty
RE/MAX Hallmark Chay Realty Brokerage
7592 East River Road
Ramara, Ontario
WATERFRONT OASIS IN WASHAGO! ENJOY 115 FT. OF PRIVATE WATERFRONT ON THE SCENIC BLACK RIVER! Perfect for swimming, boating, paddling, canoeing, and fishing along 26 km of peaceful river way. This 4-season, 4-bed, 2.5-bath home blends modern comfort with natural beauty. Set on a private 1.33-acre lot, this 2,297 sq. ft. home features multiple decks, a hot tub, and pool all with stunning water views. Designed for relaxation and entertaining, the outdoor space includes a custom bocce court, firepit, and several seating areas. Unwind at the dock as the sun sets over clean, deep water. A cozy bunkie offers guest space, while the Sea Can workshop with hydro adds storage or workspace. Inside, massive new windows flood the home with natural light and scenic views, bringing the outdoors in. Cozy up by the wood-burning fireplace in the living room. The chef's kitchen features custom cabinetry with pull-outs, built-in stainless steel appliances, double oven, 5-burner cooktop, and wine fridge. The rec room's custom bar makes hosting effortless. The cheery laundry room includes a fridge, mini dishwasher, and storage. Located on a municipally maintained road for year-round access, just 1.5 hrs from Toronto. The village of Washago offers shops, restaurants, LCBO, boat launches, a dog park, and pickleball courts. Only 15 min to Orillia for Costco, Home Depot, waterfront, trails, and Casino Rama. Close to golf, skiing, lakes, Muskoka, and snowmobile trails. Easy Hwy 11 access (north & south) and Ontario Northland Bus stop (to & from Toronto) in Washago. FULLY UPDATED: 4 fridges, 2 dishwashers, some Bosch appliances, shingle roof (2020), windows/doors (2019), hydronic-radiant heating, heat pumps (2020), 200-amp electrical (2022), luxury vinyl plank flooring, pool & hot tub (2021). Come experience riverfront living at its finest! (id:55499)
Right At Home Realty
10 Walter James Parkway
Springwater (Snow Valley), Ontario
Presenting 10 Walter James Parkway, Luxury living in Cameron Estates awaits! This stunning all-brick bungalow, built by Witty Homes, sits on a spacious 103' x 201' lot and features just under 3,000 sq ft of exquisitely crafted finished living space. Offering 3 bedrooms and 2.5 baths on the main level and 2 bedrooms and another full bath on the lower level. MAIN FLOOR: Large windows fill the main level with natural light, featuring a Great room with 11'10" ceilings and a striking floor-to-ceiling stone gas fireplace. The kitchen is a culinary paradise, boasting elegant quartz countertops, a generous island perfect for family gatherings, convenient pot filler, and custom cabinetry. The primary bedroom is a serene retreat with a spa-like ensuite, large walk-in closet, and sliding doors to the private rear yard. Two additional bedrooms are thoughtfully positioned in their own wing, complete with a full bathroom, providing an ideal blend of privacy and convenience OUTDOOR OASIS: Experience the ultimate backyard oasis with a 14' x 28' heated, inground saltwater pool, complete with waterfall features and a beautifully landscaped and private yard. Enjoy the added amenities of a 5-person hot tub, a custom-built wood-fired sauna, and a stone fire pit. LOWER LEVEL: Perfect for in-laws or guests, this space features its own private entrance, a fully equipped kitchen with stainless steel appliances, a spacious living area with a Napoleon electric fireplace, two additional bedrooms, a full bathroom and new home gym with mirror wall and in ceiling speakers. ADDITIONAL HIGHLIGHTS: Triple car garage with basement entry, Hydronic in-floor radiant heat throughout the home. water filtration system, Irrigation system, California shutters, Powered rechargeable blinds on most windows. Easy access to golfing, skiing, and shopping. Don't miss the chance to own this exquisite property in Cameron Estates. Schedule your viewing today and experience luxury living at its finest! (id:55499)
Century 21 B.j. Roth Realty Ltd.
30 Pooles Road
Springwater (Midhurst), Ontario
Elevate your lifestyle in this executive home, prominently located in one of Springwater's most coveted neighbourhoods. Enjoy proximity to top-tier amenities in a fantastic elementary school district, minutes to Georgian College, RVH, Highway 400, shopping centers, Snow Valley Ski Hills,and beautiful Lake Simcoe. This 4-bedroom, 4-bathroom residence spans three luxurious levels, each with a walkout patio overlooking a tranquilwooded 109.93 x 428-foot lot. The backyard is an entertainer's dream, featuring a new deck, an interlock patio, and a pool. In the kitchen, you willfind S/S appliances and quartz countertops centred by a large island with a built-in cooktop. Heading upstairs, the master bedroom boasts awalkout porch, endless closet space, and a 4-piece spa-style ensuite with a soaker tub. Downstairs, the versatile above-ground basement hasendless use cases with a separate entrance and a walkout to a full deck. This flexible space can fit any need, from a home office, yoga studio, orconference space to a spacious in-law suite. The possibilities are endless. Make this exceptional home your own and enjoy a harmonious blendof luxury, convenience, and serene surroundings. (id:55499)
Right At Home Realty
42 Ruby Crescent
Orillia, Ontario
"WATERFRONT COMMUNITY" in Orillia! Welcome to this Stunning 3-Bedroom 2-full Bathrooms Bungaloft in Sophie's Landing Phase 3. An Excellent Opportunity to own this bright and spacious home featuring 19' Ceiling, a main floor guest-Room, an inviting 27 x 75' Lot. Enjoy the upscale Amenities including outdoor splash Pool, Gym, Clubhouse with its waterfront picturesque views of Lake Simcoe. This Luxurious lifestyle is perfect for downsizers, snowbirds, retirees, or the boat lovers that want quick access to a private boat slip minutes from their doorstep. You will love the stunning sunsets from your private balcony. Excellent Location near Casino Rama, Downtown Orillia where you'll experience amazing restaurants, Mariposa Market and views of the lake. Once the Amenities are completed this will be a gated Community adding an extra level of exclusivity. Outdoor enthusiast will love the walking and bike trails, fishing, boating and your steps away from Lake Couchiching. This is no doubt a LUXURIOUS and VIBRANT LIFESTYLE!!!! "See Attached Video" (id:55499)
Sutton Group-Admiral Realty Inc.
50 Marion Crescent
Barrie (City Centre), Ontario
Nestled in Barrie's sought-after east end, this charming 3-bedroom, 2-bathroom bungalow offers the perfect blend of comfort and convenience. Step inside to a bright living room with vaulted ceilings and updated flooring, creating a warm and inviting atmosphere. The spacious eat-in kitchen is ideal for gatherings, while the third bedroom provides direct access to the backyard, perfect for outdoor enjoyment. The finished basement, featuring a cozy natural gas fireplace, adds extra living space for relaxation or entertainment. Recent updates include Furnace (2024) and new Electrical 200 AMP panel (2023). Situated on a generous lot with a detached garage and beautifully maintained gardens, this home is just minutes from schools, parks, amenities, and quick access to Highway 400. A fantastic opportunity to enjoy a well-established neighbourhood with everything you need close by! (id:55499)
Exit Realty True North
2 Lewis Lane
Barrie (Letitia Heights), Ontario
Step into this beautifully maintained home, perfect for first-time buyers or those seeking comfort, space, and convenience. Set on an oversized, private corner lot in a quiet, family-focused neighborhood, this home offers unbeatable access to Hwy 400 & 90, top-rated schools, parks, and everyday essentials - everything you need is just minutes away. The impressive backyard is a true outdoor retreat, featuring mature trees, landscaped perennial gardens, a peaceful water feature, and a large deck ideal for entertaining. With room to spare, the expansive yard also offers potential for a garden suite. Inside, you'll love the bright and functional kitchen, complete with a generous island, ample cabinetry, and plenty of counter space - all flowing into an open dining area perfect for gathering. The main floor also includes a private bedroom with a 3-piece ensuite and laundry room, and extra storage. Upstairs, enjoy a sun-filled living room with a cozy stone gas fireplace and access to the spacious deck and yard. Two additional bedrooms and a stylish 4-piece bathroom complete this level. Key updates include: new furnace (2022), roof shingles (2020), fresh paint throughout, and plenty of attic storage. Don't miss the opportunity to own this move-in ready gem with tons of potential. 2 Lewis Lane is more than a home, its a lifestyle. (id:55499)
Century 21 B.j. Roth Realty Ltd.
69 Greer Street
Barrie, Ontario
Modern 3-Bedroom Freehold Townhouse | 1,838 Sq. Ft. | UN-Finished Basement | EV & Solar Ready Step into this beautifully upgraded 2-year-old freehold townhouse, offering 1,838 sq. ft. of above-ground living space with a perfect blend of comfort, style, and smart features. With 3 spacious bedrooms, 4 modern washrooms, and a large un-finished basement, this home checks every box. Enjoy premium flooring, a designer-upgraded kitchen, and elegantly renovated bathrooms throughout. The bright and airy open-concept layout is ideal for both daily living and entertaining. The un-finished basement includes a 3-piece washroom, providing extra space for a guest suite, home office, or recreation room. This home is EV-ready with a rough-in for electric vehicle charging and a solar energy conduit making it perfect for environmentally conscious buyers. Additional features include a single-car garage with private driveway, and a fully fenced backyard great for kids, pets, or summer BBQs. Located close to schools, parks, shopping, public transit, and major amenities, this turnkey home offers modern living in a vibrant community. A rare find that blends style, function, and forward-thinking features this is the one you've been waiting for! (id:55499)
Keller Williams Real Estate Associates
31 Bell Street
Barrie (Ardagh), Ontario
Fantastic functional home in the highly sought-after Ardagh Bluffs community! Located just an hour from the Toronto area, this home is ideal for first-time buyers, downsizers, or a small family looking for space to grow. Step inside to a fantastic open layout featuring a large kitchen boasting ample counter space, a gas stove, and stainless steel appliances, including a new fridge and dishwasher. The living room with cosy gas fireplace seamlessly flows between the dining room and large back deck perfect for summer. The home offers two well-sized bedrooms, with the primary suite featuring an ensuite bathroom and walk-in closet, while the main floor bedroom enjoys convenient access to a semi-ensuite bath. Step outside to enjoy the fully fenced backyard, perfect for entertaining, gardening, or letting pets and kids play safely. The oversized single-car garage provides ample storage, and the full unfinished basement offers exciting potential to customize the space to suit your needs. Located in a family-friendly neighbourhood with scenic walking trails, great schools, shopping, and easy highway access, this home offers the best of Barries amenities. (id:55499)
Real Broker Ontario Ltd.
66 Cook Street
Barrie (Codrington), Ontario
OPEN HOUSE SUNDAY APRIL 27th 1-3 Location does count. In an area of fine executive custom homes. This charming, clean bungalow is situated across from the parkette at Codrington & Cook providing lovely views from your kitchen window. Bright white kitchen with oodles of cabinetry. Livingroom /dining room features hardwood floors, stately fieldstone gas fireplace and cute built in display case. The large picture window facing west provides streams & streams of warm natural sun light throughout the afternoon and long into the summer evenings. Walkout from living room to a good size deck overlooking the spacious and private back yard. Ample size storage shed in the back. 2 bedrooms and a bath finish off the main level floor plan. Basement is clean and dry with a 12 x 10 ft room...perfect for office or gym space. This sought after east end location is a hop, skip and a jump to Codrington Public School. Close enough to waterfront walking trails, downtown amenities, shopping, dining and Saturday's busy Farmer's Market too. This home has a warm and inviting feel to it. What a great investment for a first time Buyer. Sizing down and not ready for a condo, come and check out this feel good space! (id:55499)
Sutton Group Incentive Realty Inc.
104 - 181 Collier Street
Barrie (North Shore), Ontario
Welcome to the Bay Club. No need to take the elevator, this lovely unit is conveniently located just down the hall from the main Lobby. Spacious, bright, clean this suite has no carpets & no step down into living room. 2 bedroom 2 full bath with a good size kitchen offering oodles of cupboard and counter space. Large primary bedroom has an upgraded ensuite with walk in shower. Convenient in suite laundry & storage. Both bathrooms have newer vanities. Screened in balcony to enjoy summer evenings, barbequing and overlooking the tennis court. This unit comes with 1 exclusive indoor parking and locker. The Bayclub amenities are amazing and include a guest suite, lots of visitor parking, party room, library, the newly surfaced pickleball/tennis court, squash court, indoor swimming pool, hot tub, sauna, billiards room, woodworking shop and potting room. Quietly located east of the downtown core, on public transit but still an easy walk to restaurants, the Art gallery, Churches, shops and across the street from miles of waterfront walking trails. (id:55499)
Sutton Group Incentive Realty Inc.
219 Cox Mill Road
Barrie (Painswick North), Ontario
CHARACTER-FILLED BUNGALOW WITH SPACIOUS LIVING & A DREAMY BACKYARD! This beautifully updated bungalow sits on a 75 x 200 ft prime corner lot in a mature neighbourhood, offering stunning curb appeal with a stone patio entryway, fragrant rose bushes, a charming bird bath, and a beautifully landscaped front yard. The fully fenced backyard is a private retreat with mature apple, cherry, and serviceberry trees, a stone fire pit area, a spacious shed, and a raised English garden filled with hostas, hydrangeas, peonies, Rose of Sharon bushes, and fresh herbs. Inside, over 1,800 square feet of bright and airy open-concept living space features hardwood floors, a striking cathedral ceiling in the living room, and elegant pot lights. The chefs kitchen is designed for cooking and entertaining with high-end appliances, a large island, tile floors, ample workspace, and a double-door walkout to the backyard. The spacious and private primary retreat includes a walk-in closet and a modern 3-piece ensuite. With everything on one level, this well-loved home is filled with charm, character, and thoughtful updates, making it perfect for effortless living. Ideal for both relaxation and entertaining, the indoor and outdoor spaces are designed to host gatherings with ease. Located just minutes from Wilkins Beach, waterfront trails, excellent schools, shopping, and dining, this move-in-ready property offers the ultimate in comfort, convenience, and style! (id:55499)
RE/MAX Hallmark Peggy Hill Group Realty
27 Leisure Court
Severn (Coldwater), Ontario
Top 5 Reasons You Will Love This Home: 1) Discover this newly-built, open-concept raised bungalow settled on nearly half an acre in a quiet, established Coldwater neighbourhood 2) Incredible kitchen and living areas showcasing vaulted ceilings and high-end finishes, offering a seamless move-in opportunity 3) Enjoy added peace of mind with a 4' crawl space housing a new furnace, central air conditioning, and fully updated systems 4) Sizeable 846 square foot garage creating an ideal workspace for hobbyists or professionals, expanding your living and working potential 5) Benefit from modern essentials, including a brand-new septic system, drilled well, and a 200-amp electrical panel. Age 1. Visit our website for more detailed information. (id:55499)
Faris Team Real Estate
6 - 83 Goodwin Drive
Barrie (Painswick South), Ontario
Attention first-time buyers this is the one! This affordable and meticulously maintained 3-bedroom condo townhouse offers just under 1,000 sq ft of functional, stylish living space in one of Barries most convenient and connected neighborhoods. You'll love the fresh updates throughout, including brand new vinyl plank flooring, upgraded baseboards & lighting, new appliances, new washer/dryer, and freshly steam-cleaned carpets. The staircase has been recently painted and features brand new carpet leading to the main level. Enjoy two private balconies one off the living room and another off the spacious primary bedroom ideal for relaxing or entertaining. Each bedroom features its own closet, making the space both practical and cozy. Located in a fantastic south Barrie pocket, you're steps from the Barrie South GO Station, great schools, grocery stores, restaurants, and major amenities making it easy to commute or stay close to everything you need. This is the perfect opportunity to get into the market with a home thats been thoughtfully cared for and updated, in a location that first-time buyers will love! (id:55499)
RE/MAX Hallmark Chay Realty
7 Bay Court
Penetanguishene, Ontario
MOVE-IN-READY RAISED BUNGALOW FEATURING MODERN FINISHES & SUNSET VIEWS OVER GEORGIAN BAY! This striking raised bungalow offers an incredible combination of modern updates and timeless charm. The dark wood siding exterior, glass panel front door, interlocked entryway, and black wall sconces create outstanding curb appeal. Lush greenery, gorgeous landscaping, and a sprinkler system enhance the outdoor space, creating a beautifully maintained setting. The oversized double-car garage with inside entry, workbench, and a spacious driveway with parking for four vehicles provide plenty of convenience. The updated kitchen features a stylish tiled backsplash, newer hardware, an over-the-range microwave, a sleek faucet, modern lighting, and an updated dishwasher. The bathrooms have been refreshed with newer flooring, vanity, toilet, and faucets. A bright three-season sunroom overlooks the lush backyard, making it the perfect spot for al fresco dining and summer gatherings. Enjoy a spacious finished basement designed for entertaining, featuring a cozy gas fireplace, a generous recreation area, and an oversized bedroom with three closets for ample storage. Enjoy stunning sunsets over Georgian Bay from the sun-filled kitchen, or soak up the afternoon sun on the expansive back deck. Additional features include a water softener, some updated windows, and a 200-amp panel with a whole-home surge protector. Situated on a quiet cul-de-sac with friendly neighbours, this home sits on a large, pool-sized in-town lot stretching 115 feet across the backyard. Just steps from the pristine shores of Georgian Bay, local marinas, the Penetanguishene Town Dock, and the beautiful Bob Sullivan Memorial Waterfront Park with its gardens and charming gazebo, this home offers an unbeatable location across from esteemed waterfront residences in Penetanguishene Harbour. Check out this incredible #HomeToStay for yourself! (id:55499)
RE/MAX Hallmark Peggy Hill Group Realty
138 Owen Street N
Barrie (Wellington), Ontario
Welcome to 138 Owen Street -- A Hidden Gem in the Heart of Barrie. Where timeless charm meets modern comfort, 138 Owen Street offers a rare opportunity to own a beautifully upgraded home nestled among historic properties with a peaceful, country-inspired vibe. Surrounded by mature trees and blooming perennials, this property is a true sanctuary just minutes from downtown Barrie and the shores of Lake Simcoe. The property is maintained and showing AA+, this legal duplex sits on a rare 66 x 217 ft lot in a prime central location. Step inside to a bright, welcoming interior filled with natural light. The spacious eat-in kitchen is the heart of the home, featuring massive picture windows that frame views of the lush backyard and let sunlight pour in throughout the day. With 3 well-appointed bedrooms, 1 full bathroom, and a large walkout deck, the main floor offers space, comfort, and tranquility for family life or entertaining. The lower level adds incredible value with a legal, fully self-contained 1-bedroom apartment, perfect as an income-generating rental or multi-generational living. Cozy up by the gas fireplace in the open-concept living area, enjoy the private entrance, in-unit laundry, and rest easy knowing it is already tenanted, offering built-in investment ease. Additional features include: Temperature-controlled storage space, Detached outbuilding with power, ideal as a workshop or studio, Single-car garage, Beautifully landscaped backyard with low-maintenance perennials, Prime location seconds from Hwy 400, schools, shops, Barrie downtown, and minutes to the hospital. This is more than just a home, it's a lifestyle. Whether you're looking for your forever home, a savvy investment or both, 138 Owen Street is the perfect blend of character, convenience, and opportunity. Schedule your private showing today -- this Barrie beauty won't last long! (id:55499)
RE/MAX Hallmark Chay Realty
104 Lily Drive
Orillia, Ontario
Exceptional Walk-Out Basement Bungalow Townhouse Welcome to this beautifully designed 2+1 bedroom bungalow townhouse in sought-after North Lake Village. High ceilings, neutral finishes, and abundant natural light create a warm, inviting space, while the bright walkout basement connects seamlessly to the outdoor space, perfect for relaxed living and entertaining. The open-concept main floor features a U-shaped kitchen with a breakfast bar for four, ample cabinetry, and an easy flow into the dining and living areas. The thoughtful split-bedroom layout offers privacy with two bedrooms including a stunning custom ensuite with matte black fixtures, heated floors, bluetooth-enabled vent fan with built-in speaker and a Kerdi barrier-free shower. The vanity, designed with aging at home in mind, can easily be changed with a traditional one by Sunshine Kitchen for added versatility. The main floor also features an additional 4-piece bathroom, adding flexibility and everyday comfort. Step outside to enjoy the 10 x 21 ft upper deck, bathed in morning sunshine ideal for coffee, quiet moments, or entertaining guests. The lower walkout patio opens to a lush, pollinator-friendly garden designed to attract butterflies and add year-round charm. These beautifully maintained gardens extend through the boulevard and community park to a serene retention pond with milkweed, inviting peaceful connection with nature.The fully finished basement offers a spacious recreation room, bedroom area, third 3pc bath, double closets, and a clever Murphy bed nook ideal for guests or hobbies. Additional features include inside garage entry, a garage lift for accessibility, California shutters, stylish lighting, washer, dryer, security system, camera, Kinetico water system with transferable warranty, bar fridge, and birdbath. Located in a quiet, friendly community near Lake Couchiching, the Millennium Trail, shopping, and with easy highway access this home truly has it all. (id:55499)
Sutton Group Incentive Realty Inc.
38 Benson Drive
Barrie (Northwest), Ontario
GREEN SPACE, GREAT SCHOOLS & ROOM TO GROW - WELCOME HOME! Tucked into a family-friendly community in West Barrie, where homes rarely come available, this property offers the lifestyle and location youve been looking for. Outdoor exploration comes easy with the neighbourhood backing onto EP land, the Nine Mile Portage Heritage Trail, and Sandy Hollow Disc Golf Course. Enjoy a short stroll to Cloughley Park and playground, plus several schools within walking distance. Commuters will love the quick drive to Highway 400, while downtown Barries vibrant waterfront, trails, shops, and restaurants are just 10 minutes away. Snow Valley Ski Resort and Centennial Beach are also only 10 minutes out, making this a year-round haven. A classic red brick exterior, covered front entry, and tidy landscaping create standout curb appeal. The heated double garage includes a 2 ft builder upgrade to the width, an extra-deep bay on one side, 9 ft doors to fit trucks, built-in workshop shelving, storage, and inside entry. Step into a bright, open-concept layout where the modern kitchen features upgraded custom cabinets, countertops, sink, and appliances, along with a breakfast bar and an eat-in nook with a walkout to the patio and backyard. The oversized family room flows from the kitchen, anchored by a Napoleon gas fireplace. The primary suite features a custom walk-in closet and an ensuite with a soaker tub and separate shower, while the two additional bedrooms offer large closets and plenty of storage. The finished basement adds even more living space with a versatile rec room, ideal for relaxing, or enjoying family time. Additional features include a main floor laundry room with a chute from the upper level, hardwood floors throughout the main living areas, and an owned on-demand hot water heater and water softener. Dont miss your chance to call this #HomeToStay your own - where comfort, style, and an unbeatable location come together for the ultimate family lifestyle! (id:55499)
RE/MAX Hallmark Peggy Hill Group Realty
5259 8 Line N
Oro-Medonte, Ontario
This beautifully updated home sits on 17 picturesque acres dotted with mature trees, offering ultimate privacy and a peaceful, natural setting. Fully finished from top to bottom with 2,092 finished square feet, this 3+1 bedroom, 2-bathroom home blends farmhouse warmth with modern style. Start downstairs in the fully finished lower level, where rustic charm meets cozy functionality. One of the bedrooms is located on this level perfect for guests, a home office, or in-law potential along with a full bathroom featuring a stand-up shower. Custom built-ins surround an electric fireplace, creating a warm and inviting space to unwind, while beautiful wooden beams add character and continue the rustic-modern aesthetic found throughout the home. Upstairs, the main level features a bright, open-concept layout with vaulted ceilings, more exposed wood and a spacious living area that's perfect for entertaining or relaxing with family. The kitchen was fully renovated in 2019 and offers a great blend of style and practicality. Step out onto the second-story balcony to take in stunning views of the surrounding forest an ideal spot for morning coffee or evening sunsets. Additional upgrades include most windows replaced (2018), a new septic system (2020), and risers added in 2023. An energy-efficient geothermal heating and cooling system ensures year-round comfort while keeping utility costs low. The backyard, just off the kitchen, has been excavated and transformed into a functional outdoor area perfect for gatherings, gardens, or simply soaking up the serenity. Located just minutes from Copeland Forest, Moonstone, local ski hills, and Highway 400, this property offers the best of peaceful, rural living with easy access to outdoor adventure and amenities. Don't miss this rare opportunity to own a move-in ready home on an absolutely stunning piece of land! (id:55499)
Century 21 B.j. Roth Realty Ltd.
469 Ramblewood Drive
Wasaga Beach, Ontario
Welcome to this stunning, fully renovated all-brick bungalow in the heart of Wasaga Beach's sought-after West End! Nestled on a premium 62' x 131' lot and siding onto the scenic park trail system, this beautiful home offers the perfect blend of nature, convenience, and luxury. Located just minutes from local amenities, trails, breathtaking beaches, and the vibrant communities of Collingwood and The Blue Mountains, you'll enjoy the best of four-season living right in your neighborhood. Boasting nearly $200,000 in premium upgrades, this home has been thoughtfully redesigned with exceptional quality and attention to detail. As you enter through the elegant double-door front entry, a grand foyer welcomes the entire family in style. With over 3,250 sq ft of exquisitely finished living space, this home offers 5 spacious bedrooms and 3 full bathrooms ideal for families, entertainers, or those needing room to grow. The open-concept main floor is bathed in natural light from oversized windows and features rich Hickory hardwood floors, smooth ceilings, and modern pot lighting throughout. The massive primary suite includes a luxurious ensuite bath and an oversized walk-in closet. All principal rooms and bedrooms are generously sized and designed for both comfort and functionality. Step out to the expansive 16' x 20' deck, perfect for entertaining or relaxing under the stars. The beautifully finished basement offers even more living space, ideal for a home theatre, gym, or guest retreat. Additional highlights include:1)Double car garage with inside entry and pull-down loft access for extra storage 2)Concrete driveway and sidewalk 3)Gated side yard with room to store your RV or boat 4)Beautiful backyard providing space and privacy ***This exceptional property delivers luxury, space, and lifestyle just moments from everything Wasaga Beach and surrounding areas have to offer. Dont miss this opportunity to own a home that truly stands out! (id:55499)
Bay Street Group Inc.
138 Knox Road E
Wasaga Beach, Ontario
Top Reasons You Will Love This Home: Discover a rare and remarkable estate that masterfully combines privacy, luxury, and convenience, set on 5.6-acres in the heart of Wasaga Beach. With over 8,500 square feet of custom-designed living space, this home is perfectly suited for multi-generational families or those who simply crave space and sophistication. A grand 18-foot tray ceiling welcomes you into the foyer, opening to an expansive living room anchored by an oak fireplace and a wall of glass doors that lead to a two-tiered deck, complete with a screened-in area for all-season enjoyment. Beyond lies a forested backyard stretching over 1,100 feet, offering a tranquil retreat for gatherings or quiet moments. At the heart of the home, a chefs dream kitchen awaits, featuring premium appliances, rich maple cabinetry, granite countertops, a wine cooler, and an oversized walk-in pantry. The flow continues into a formal dining room, setting the stage for memorable entertaining. The main level hosts four spacious bedrooms, including a luxurious primary suite with a three-sided fireplace, a generous walk-in closet, and a spa-inspired ensuite bathroom. The fully finished lower level, accessible through its own garage entrance, provides ultimate versatility with a fifth bedroom, large windows, a cozy family room with a gas fireplace, a custom wet bar, a dedicated gym, and even a hockey locker room, ideal for extended family, guests, or a private apartment setup. No detail was overlooked, with premium finishes such as heated floors in every bathroom, upgraded soundproofing, dual furnaces, 400-amp service, and solid 10-inch concrete foundation walls. Completing this incredible property is a fully insulated 30x45 triple-car garage with a finished loft, perfect for a creative studio, guest suite, or workshop.All of this, just minutes from Wasaga Beachs shops, schools, and shoreline. 4,669 above grade sq.ft plus a finished basement. Visit our website for more detailed information (id:55499)
Faris Team Real Estate
Faris Team Real Estate Brokerage
5 Majesty Boulevard
Barrie (Innis-Shore), Ontario
Welcome to 5 Majesty Boulevard, where comfort, convenience, and charm come together in this all-brick freehold townhome. Whether you're a first-time homebuyer or an investor, this property offers everything you need. Nestled in a vibrant South End Barrie neighborhood, you'll enjoy easy access to Highway 400, the GO Station, parks, trails, shopping, dining, and entertainment all just minutes from your doorstep. With parking for 4 cars, there's plenty of room for family and guests. A spacious foyer welcomes you, leading to a warm and inviting living space with laminate flooring. The galley-style kitchen features classic white cabinetry and a double sliding door walkout to the backyard, making indoor-outdoor living effortless. Upstairs, the primary bedroom is bathed in natural light from two large picture windows & HAS A 3PC ENSUIT, while two additional bedrooms offer comfortable living spaces with access to a 4-piece bathroom. The fully finished basement expands your living space with a bright and spacious rec room, complete with pot lighting and a rough-in for an additional bathroom, allowing you to customize it to fit your needs. The low-maintenance front garden adds curb appeal without the extra work, while nearby Wilkins Trails and community parks provide the perfect setting for outdoor adventures. Love golf? You're just a short drive from some of the best courses in the area. This home offers the ideal blend of modern comfort, an unbeatable location, and a family-friendly atmosphere. Dont miss out on this incredible opportunitybook your showing today and see why this home is the perfect fit for you! (id:55499)
Save Max Superstars
7 Byers Street
Springwater (Snow Valley), Ontario
If you're looking for the complete package - A stunning custom built home with resort like backyard, situated in a quiet enclave of less than 90 custom built estate homes, situated just moments from all your daily amenities, in an outstanding school district that is all surrounded by the best outdoor recreation the area has to offer - I'm here to tell you that you've found it at 7 Byers! This beautiful home is located in the most highly desirable neighbourhood in all of Snow Valley.. Why is Cameron Estates so sought after? Because of its proximity to the North end of Barrie and all of your daily amenities (Shopping, restaurants, LCBO, Grocery, Etc), It's fantastic public and Catholic schools (Minesing and Good Shepherd), and its unparalleled access to a ton of outdoor recreation (backing on to Vespra Hills Golf, Snow Valley Ski Resort, surrounded by Simcoe County Forest). The neighbourhood itself has no through streets so traffic is at a minimum and its surrounded by forest and trails perfect for hiking, biking, and walking. Now let's talk about this beautiful home - Striking curb appeal with its stone & timber facade, built specifically for a corner lot to maximize privacy. Inside you will find over 3800 sq ft of beautifully finished and immaculately kept living space. The open concept design is highlighted by vaulted ceilings, oversized windows, custom millwork, and high end finishes throughout. The main floor has 3 bedrooms each serviced by its own full bath. The finished lower level has an additional bedroom, large wet bar, rec room + games room, gym, 2 more full bathrooms and separate entry through the garage. Outside you will find the ultimate entertainers backyard - Heated in-ground salt water pool with fully automatic Aqualink cover system, integrated spa, gorgeous stonework and mature gardens, and an incredible composite deck with full outdoor kitchen and a heated, covered porch. Over sized 3 car garage has 11 foot + ceilings and can accommodate car lifts. (id:55499)
RE/MAX Hallmark Chay Realty
34 - 120 D'ambrosio Drive
Barrie (Painswick North), Ontario
LOW-MAINTENANCE & IDEALLY LOCATED STACKED TOWNHOME IN SOUTH BARRIE! The kitchen was recently updated with granite countertops, fixtures, paint, and includes an appliance package. Easy to maintain luxury Laminate floor was recently installed throughout main floor and upper area, bright and inviting stacked townhome in the heart of Barries South End. enjoy privacy in a well-maintained, clean space ready to make your own. The layout is functional and charming, featuring a spacious primary bedroom with a walk-in closet and a private walkout to a balcony, perfect for morning coffee or evening relaxation. The convenience of in-suite laundry, visitor parking, and BBQ privileges enhances your living experience. This home is a commuters dream, located near the Barrie South GO Station and just steps from D'Ambrosio Park with its playground and green spaces. Your also love the proximity to shopping, restaurants, churches, and other essential amenities, all while being tucked into a quiet neighbourhood. Take advantage of the practicality of a single-car garage, additional driveway parking, and the benefit of low property taxes and condo fees. Whether your seeking a move-in-ready home or one to customize, this is your opportunity to settle into a charming neighbourhood while making it uniquely yours! (id:55499)
Rife Realty
Royal Elite Realty Inc.
20 Basswood Drive
Barrie (Holly), Ontario
Welcome to this elegant and tastefully designed two-storey home, nestled in a well-established and sought after holly neighbourhood. Boasting 3 spacious bedrooms and 2.5 bathrooms, this home offers both comfort and sophistication. From the moment you step inside, you'll appreciate the many thoughtful upgrades and attention to detail. The well-appointed layout provides a seamless flow between the living room, dining room and kitchen - ideal for both everyday living and entertaining. The kitchen offers access to the rear deck and fenced yard. Each room reflects a timeless style, blending functionality with refined charm. This is a rare opportunity to own a meticulously maintained and upgraded home, where pride of ownership shine through. Don't miss your change to experience the perfect balance of classic elegance. (id:55499)
RE/MAX Hallmark Chay Realty
7 Delta Drive
Tay (Waubaushene), Ontario
Top 5 Reasons You Will Love This Home: 1) Enjoy unobstructed views of the marsh and bay every single day with the ever-changing landscape of sunsets, birds, and wildlife offering a peaceful, nature-rich backdrop you just wont get in a condo 2) Smartly designed for full-time comfort with a small footprint and luxe touches, including a gas fireplace and stove, stainless-steel appliances, dishwasher, spacious shower, and even a loft for guests or storage, plus a cozy bunkie with its own porch for added flexibility 3) The generous yard gives you room to grow, where you can consider adding a gazebo, another outbuilding, or possibly a home addition; formerly housed a garage, so the potential is there 4) Stay active year-round with easy access to snowmobile trails, the Tay Shore Trail just a block away, and a private, residents-only waterfront park across the street, perfect for launching kayaks, enjoying a picnic, or taking in the serene views 5) A peaceful retreat thats still conveniently connected, just 1.5 hours to Toronto and a short drive to Barrie, Orillia, and Midland; enjoy proximity to Mount St. Louis, Vetta Nordic Spa, Horseshoe Resort, Quayles Brewery, and moree. Visit our website for more detailed information. (id:55499)
Faris Team Real Estate
Faris Team Real Estate Brokerage
124 Browning Trail
Barrie (Letitia Heights), Ontario
Discover your dream family home! This stunning 3-bedroom, 3-bathroom residence features a cozy gas fireplace, perfect for family gatherings and entertaining guests on chilly evenings. Enjoy spacious living with a full basement that provides ample storage space or transform it into your ideal recreation area, home theater or home gym. The updated interior boasts modern finishes including hardwood flooring, quartz countertops, and updated cabinetry, providing a stylish and comfortable atmosphere for everyday living. Step outside to find landscaped gardens and a great deck and gazebo offering privacy and shade, perfect for outdoor relaxation or children's play. Located in a conveniently located Letitia Heights with schools, parks within walking distance, and convenient shopping options just minutes away, not to mention quick access to Hwy 400. Community-oriented and family-friendly, this area offers the perfect balance of suburban tranquility and urban convenience. Don't miss the chance to make this beautiful home yours. Schedule a viewing today! Probate has not been received. (id:55499)
Royal LePage Supreme Realty
32 Valleymede Court
Collingwood, Ontario
Located within minutes of a few ski hills, this is an ideal location for those skiers looking for a weekend space, for those wanting a permanent residence or even an investment property. It is ready to move into. This home is in a perfect location for year-round living: a four season resort community for skiing, snowmobiling and snowshoeing trails in the winter, golfing in the summer, endless trails for hiking and biking, and Georgian Bay at your fingertips. There are numerous upgrades: extra kitchen pantry cabinets and an upgraded kitchen if you are a meal creator or enjoy entertaining. Upgraded bathrooms and a tankless on-demand hot water system to supply everyone in this four bedroom home. Two large decks for enjoying the outdoors where you can look out onto the pond while watching the swans. A fireplace to cozy up to. This is a must see property just waiting for you to call it home! (id:55499)
Gowest Realty Ltd.
24 Willow Bay Drive
Springwater (Midhurst), Ontario
SPACIOUS FAMILY HOME SET ON PRIVATE CUL-DE-SAC WITH AN INGROUND POOL! Tucked into a quiet cul-de-sac in the coveted community of Midhurst, this 2-storey Cape Cod-inspired home delivers comfort, space, and sophistication on a beautifully landscaped lot with mature trees, a sprinkler system, and no direct rear homes for added privacy. With nearly 4,200 finished sq ft, this showstopper offers an expansive layout ideal for family living, featuring five spacious bedrooms, abundant closet space, and incredible in-law potential with a partially finished basement and two separate staircases. Inside, enjoy hardwood flooring, pot lights, California shutters, and two inviting gas fireplaces. The kitchen features timeless white cabinetry, built-in appliances, a centre island, and a walkout to the expansive deck overlooking the backyard. Cool off all summer long in the inground saltwater pool designed for fun, relaxation, and memory-making with family and friends. Enjoy the convenience of a central vacuum system, main floor laundry with garage access, and a spacious driveway with an attached double-car garage. Just minutes to scenic parks and trails and only 10 minutes to all the amenities along Bayfield Street in Barrie, this is a rare opportunity to live beautifully in one of the area's most desirable neighbourhoods! (id:55499)
RE/MAX Hallmark Peggy Hill Group Realty
25 Gross Drive
Barrie (Edgehill Drive), Ontario
Welcome to 25 Gross Drive, Barrie! This beautifully maintained townhouse offers the perfect blend of comfort, style, and functionality. Featuring 3 bedrooms and 2.5 bathrooms, this home is ideal for families, first-time buyers, or anyone looking to enjoy life in a vibrant, growing community. Step into the heart of the home an updated kitchen (2024), inviting living space, perfect for entertaining or relaxing with family. Outside, you'll love the Composite Deck (2022) , perfect for summer BBQs and outdoor gatherings. The large extended driveway provides ample parking, and the thoughtful landscaping adds a charming curb appeal that welcomes you home every day. Located in a family-friendly neighborhood close to parks, schools, shopping, and transit, this gem wont last long! (id:55499)
Keller Williams Experience Realty
9 Byers Street
Springwater (Snow Valley), Ontario
Welcome to 9 Byers Street A Stunning Home in Prestigious Cameron Estates, Springwater Located just outside Barrie in the sought-after Snow Valley community, this elegant home offers upscale living in one of Springwater's most desirable neighborhoods. With timeless architectural charm, a striking façade, and thoughtful exterior enhancements, this home blends traditional warmth with modern elegance. The main floor features 2,130 sq.ft. with 3 spacious bedrooms and 2 bathrooms. Interior upgrades include wide plank hardwood flooring, upgraded tile, vaulted ceilings, smooth ceilings with recessed lighting, designer fixtures, a cozy gas fireplace, and a built-in Sonos surround system -- ideal for entertaining. The chef-inspired kitchen is a showstopper with granite/quartz counters, under-cabinet lighting, white shaker cabinets with crown moulding, a walk-in pantry, ceramic backsplash, and premium KitchenAid appliances including a wall oven, microwave convection, and bar fridge. The primary suite is a private retreat, with patio access to the hot tub, a luxurious ensuite with heated floors, and a walk-in closet that connects to the laundry room. The fully finished basement adds 2 bedrooms, 1 full bathroom (plus a rough-in for another), a home gym, and a stylish 28' wet bar with quartz countertops, shiplap accent wall, and luxury vinyl flooring throughout. Outside, enjoy extensive stonework, a firepit area, a large covered deck, a triple car garage, and a spacious driveway with room for all your guests. Minutes from Snow Valley Ski Resort, Vespra Hills Golf Club, and Barrie Hill Farms -- this is the perfect home for families seeking luxury, space, and lifestyle in a premier location. (id:55499)
Century 21 B.j. Roth Realty Ltd.
515 - 4 Spice Way S
Barrie (Innis-Shore), Ontario
Welcome To The Culinary Inspired Bistro 6 Condos! The First Community To Be Built In Hewitt's Gate, The Gateway To Barrie. This 2 Bedroom, 2 Bath Condo On The Fifth Floor Features An Open-Concept Floor Plan. The Primary Bedroom Is Generously Sized & Offers A Beautifully Designed En-Suite. Entertain Your Guests From The Bright And Airy Kitchen With Clear Sight Lines Right Through To The Balcony (Which Features Gas Hook Up For Bbq) Occupants Of This Unique Complex Are Granted Access To Thoughtfully Curated Amenities Such As A Community Gym, Community Kitchen With A Library For All Your Cooking Needs, Outdoor kitchen, Basketball Court, Wine Lockers & Yoga Studio. Only Minutes To Shopping, Restaurants And Hwy 400. Quick Walk To The GO Station, Making This An Ideal Location For Commuters. (id:55499)
Keller Williams Experience Realty
88 Golden Meadow Road
Barrie (Bayshore), Ontario
Welcome to this beautifully maintained 4+1 bedroom 4 bathroom home in the highly desirable Kingswood neighborhood - perfect for families and commuters. Situated in a prime location with quick access to Yonge Street, Highway 400 and both Allandale and South Barrie GO stations, this home offers unmatched convenience. The property backs directly onto Golden Meadow Park and walking trails, providing privacy with no rear neighbours and a peaceful, natural setting. The main floor features solid hardwood flooring and staircase (2022), pot lights throughout, and a cozy family room with a gas fireplace and updated mantle (2022). The fully renovated kitchen (2022) boasts quartz countertops, modern cabinetry, and stainless steel appliances including a gas stove. The kitchen opens to a custom deck with built-in benches ideal for entertaining. French doors separate the formal dining room from a front living room that can also function as a home office. Upstairs, you'll find four generously sized bedrooms. The spacious primary suite offers large windows (middle ones replaced in 2023), a walk-in closet, and an ensuite bath complete with a soaker tub. The finished basement adds valuable living space with laminate flooring and pot lights throughout. It includes a fifth bedroom with a three-piece ensuite, a cold cellar, and a potential kitchen setup with included fridge, stove, and freezer. A Napoleon electric wall fireplace adds warmth and comfort, making this space perfect for a potential in-law or nanny suite. Exterior features include new shingles (2024), customized garage doors, a manicured walkway, and a beautifully landscaped front yard. The newly extended driveway (2024) accommodates four vehicles, plus two more in the garage, for a total of six parking spaces. Located just minutes from schools, shopping, restaurants, and only minutes to Centennial Beach - home to annual festivals and community events. This home is truly a must-see. (id:55499)
Sutton Group Incentive Realty Inc.
124 Ninth Street
Midland, Ontario
FULLY RENOVATED! Traditional family home in one of the most sought-after areas of Midland situated on a generous 50x154ft deep lot backing onto a school. Located centrally between Wasaga, Orillia, Barrie, & Collingwood; quick access to Hwy 400 making commute a breeze. Surrounded by provincial parks & conservation areas in close proximity to parks, schools, beaches, Little Lake, Yachting centre, restaurants, & much more! No sidewalk on driveway provides ample parking. Bright foyer presents hall leading to rear mudroom entry providing convenience for pets. Front primary bedroom ideal for buyers looking for single level living. Eat-in chefs kitchen upgraded w/ tall modern cabinetry, Brand NEW SS appliances, & breakfast espresso bar ideal for growing families. Formal dining area for buyers looking to host across from the 2nd bedroom. Oversized sun-filled living room w/ large bow window ideal for entertainers. Enclosed sunroom perfect for plant lovers. * This home has something for everyone! * Head upstairs to find 2 additional bedrooms & 4-pc bath great for children or guests. Finished bsmt rec room w/ access to garage provides an ideal space for Sunday games! Entertainers backyard finished w/ large newer deck, plenty of green space for growing families, & shed for storage. MOVE in ready low maintenance. Book your private viewing now! (id:55499)
Cmi Real Estate Inc.
5 Gerus Road
Tiny, Ontario
This custom-built bungalow, completed in 2018, sits on a quiet 4.75-acre lot just minutes from Cawaja Beach. The home features 4 bedrooms and 2.5 bathrooms, offering a practical layout for everyday living.The kitchen includes a central island, quartz countertops, and plenty of storage. The living room has a gas fireplace and walks out to a large deck for easy outdoor access. The primary bedroom comes with a walk-in closet and ensuite, while the second bedroom has its own 2-piece bath. The third bedroom has a Muphy bed and the fourth bedroom can be used as a home office or den. Also piece of mind with a water filtration system with a new filter and UV bulb. The property offers space for outdoor use and privacy, with convenient access to both Balm and Cawaja Beach. Book a private showing to view this well-designed home. (id:55499)
Century 21 B.j. Roth Realty Ltd.
18 Dickson Road
Collingwood, Ontario
EXPERIENCE LUXURY LIVING IN EVERY DETAIL OF THIS FULLY RENOVATED BUNGALOW! This executive bungalow is a true showstopper! Completely renovated with stunning modern finishes, it feels brand new, boasting newer foam insulation, electrical, and plumbing. Recently replaced shingles with updated plywood underneath, newer windows and doors, an upgraded HVAC system/ducts, replaced subfloor, newer hot water heater, and soundproofing on the interior walls and main floor/basement ceiling. Every inch of this home has been thoughtfully designed, from the Hickory hardwood floors to the pot lights throughout. The smart home features, including automated Lutron lighting, will have you living in the future. The kitchen features custom oak cabinetry with a pantry, upgraded appliances, quartz countertops, a sleek backsplash and an illuminated centre island. The open-concept main floor offers a spacious living room with a bay window and a dining area with a double-door walk-out to the covered deck. Retreat to the primary bedroom with a luxurious 5-piece ensuite. Relax in the freestanding acrylic bathtub, enjoy the heated Italian tile porcelain floors, or refresh in the glass-enclosed shower with a rainfall shower head, all complemented by double sinks with a Quartz countertop. There's also a second main floor bedroom with double closets, a 4-piece bathroom with grey Italian porcelain tile, and a heated floor. The finished basement offers in-law potential with a separate entrance, rec room, storage and a 4-piece bathroom. With a 3rd bedroom with two double closets and a 4th bedroom ideally suited for a home office, this home has it all. The fenced backyard with a play structure is perfect for families, and the location can't be beat, with a school, parks, convenience store, and dining options just a short walk away. A quick drive takes you to the hospital, beach, marina, golf, and all the necessary shopping and recreational activities. This is the one you've been waiting for! (id:55499)
RE/MAX Hallmark Peggy Hill Group Realty
2 - 13 Cheltenham Road
Barrie (Georgian Drive), Ontario
Welcome Home! This Beautifully Updated and Maintained 2 Story Stacked Town Home Screams Pride of Ownership. This Home Nestled in a Quiet Friendly Community features 2 Bedrooms 2 Bathrooms, 1161 sqft of Living Space a Beautiful Terrace, New Windows in the Master (2024), Dishwasher (2023) Washer and Dryer (2023) and a Large Locker for storage. This Home is Close to all Amenities and is a Short Drive to The 400, RVH and Johnson Beach. Professionally Painted, Laminate Throughout. Great for First Time Home Buyers and Downsizers. You Will Not Want to Miss Out on This Opportunity! (id:55499)
Zolo Realty
1311 Snow Valley Road
Springwater (Midhurst), Ontario
Prime Location & Multi Generational Home. Nestled on a 1.09-acre lot and surrounded by natural beauty, this home offers the perfect blend of comfort, space, and lifestyle for families, hobbyists, or multi-generational living. Whether youre an outdoor enthusiast, a growing family, or seeking income potential, this property checks all the boxes.Ideally located just minutes from Snow Valley Ski Resort, Vespra Valley Golf Course, and the Simcoe County Trails, youll enjoy year-round recreation while being close to all of Barries amenities.The main home welcomes you with a charming covered front porch and spacious foyer with a spiral staircase. Inside, enjoy a formal living room, large dining area for entertaining, and a cozy family room with a wood stove for everyday comfort.The renovated kitchen features modern cabinetry, granite countertops, a dining area, and walkout to a large deck overlooking the in-ground poolperfect for relaxing summer days.A main floor 3-piece bath, laundry area, and side entry lead into a true 2-car garage with bonus loft space, ideal for a home office, teen retreat, or fifth bedroom.Upstairs are four bedrooms, including a primary suite with walk-in closet and 4-piece ensuite with soaker tub and shower. The updated main bath serves the remaining bedrooms.The fully finished basement adds even more flexibility with 9-ft ceilings, a spacious rec room, an oversized fifth bedroom, and ample storage.A standout feature is the detached garage/workshop with a 1-bedroom suite aboveperfect for in-laws, extended family, or as an income-generating rental. This separate space adds exceptional versatility to the property.With brand-new windows (2024), thoughtful updates, and beautifully maintained grounds, this home is move-in ready and full of potential. Your next chapter starts here. (id:55499)
RE/MAX Hallmark Chay Realty
17 Sophie Lane S
Ramara (Atherley), Ontario
Welcome To Lake Point Village! A Vibrant Community With Many Activities Such As Game Nights, Book Clubs, Sewing Groups, Dance Parties, & More! Nestled In Great Location, Close To Tons Of Beautiful Beaches, Provincial Parks, Schools, & Just 15 Minutes to Orillia & Casino Rama! This Beautiful Upgraded Bungalow Features A Welcoming Front Porch To Enjoy Mornings. Main Level Boasts Hardwood Flooring Throughout, Upgraded Lighting, California Shutters And 2 Stunning Fireplaces! The dining room features a beautiful propane fireplace, ideal for hosting family and friends. The spacious living room boasts another propane fireplace, complemented by a striking stone feature wall. Pot lights and large windows throughout flood the space with natural light, while a walk-out leads to the backyard. The large, open kitchen is equipped with stainless steel appliances, a double sink, and a combined breakfast bar area. The primary bedroom includes a 3-piece ensuite, a generous walk-in closet, broadloom flooring, and a beautiful ceiling fan. An additional bedroom with hardwood flooring and a 4-piece bathroom complete the space. Outside, the patio offers a perfect spot for relaxing on warm summer days. The 2-car garage provides ample storage and parking, with space for two more vehicles in the driveway. (id:55499)
RE/MAX Hallmark Chay Realty
10 Atlantic Avenue
Wasaga Beach, Ontario
Welcome to 10 Atlantic Avenue in Park Place. Your Next Chapter Starts Here! Tucked within the vibrant, gated 55+ Parkbridge community of Park Place in beautiful Wasaga Beach, this charming 2-bedroom, 2-bathroom bungalow offers the perfect blend of comfort, convenience, and connection. With 1,100 square feet of thoughtfully designed living space, this move-in-ready home is ideal for those seeking a peaceful lifestyle without sacrificing amenities or community. Step inside to discover a bright and open layout with a cozy living area, kitchen, and sunny dining nook perfect for morning coffee. The primary bedroom features an ensuite bath, while the second bedroom is ideal for guests or a home office. Enjoy the ease of single-level living, plus the added benefit of an attached garage, private driveway, and lovely outdoor space for relaxing or gardening. Living in Park Place means more than just a beautiful home; it's a lifestyle. Residents enjoy access to an active clubhouse, indoor saltwater pool, fitness center, library, and various organized social events, clubs, and activities. There's even a walking trail and scenic ponds within the community, perfect for quiet strolls or morning walks. Outside the gates, you're just minutes from shopping, medical services, restaurants, a golf course, trails and the stunning sandy shores of Wasaga Beach. Whether you're looking to downsize, simplify, or enjoy life more, 10 Atlantic Ave offers the ideal setting to do just that. Experience the warmth of Park Place where neighbours become friends and every day feels like a getaway. Land Lease fee, including property taxes: $ 964.05 (id:55499)
Exp Realty
3780 George Johnston Road
Springwater, Ontario
6 bedroom 5 washroom, in this totally renovated home (from stud) featuring an open concept with the 20 ft high great room, kitchen with all new upgraded appliances island with built-in wine rack, dining room with skylight, breakfast area with walk -out to 27' deck and a 22' master bedroom with brand new 3 piece ensuite and with a finished basement featuring a kitchen, living room and 2 bedrooms with washer and dryer and 3 piece washroom plus storage area. Other main features 1 yr old furnace(owned), new roof , new designer vinyl siding on front of home, 150 lot backing on to bush, storage shed, stone walkway around whole property, the whole house completely done. pot lights throughout, newer window thoughout and new front porch and two new decks "Just Move In" (id:55499)
Homelife/vision Realty Inc.
805 Eastdale Drive
Wasaga Beach, Ontario
Top 5 Reasons You Will Love This Home: 1) Custom-built 3,552 square feet home delivering luxury living just moments from the white sandy shores of Allenwood Beach with an oversized covered deck and peaceful treed views 2) Stunning curb appeal with Nordic granite and brick exterior surrounded by lush landscaping featuring Muskoka granite and jasper rock for a striking presence 3) Chef-inspired kitchen with a 14' granite island, a high-end gas stove, and travertine marble floors, setting the stage for cooking and entertaining 4) Bright and spacious with six bedrooms, four marble bathrooms, soaring 23' ceilings with pine beams, and large sun-filled windows throughout 5) Finished basement presenting a wet bar, a recreation room, and extra storage with a garage door perfect for outdoor gear like kayaks, jet skis, and paddle boards, all while being settled in a dream location close to beaches, shops, schools, and just minutes from Collingwood and Blue Mountain. 2,489 above grade sq.ft. plus a fully finished basement. Visit our website for more detailed information. (id:55499)
Faris Team Real Estate
Faris Team Real Estate Brokerage
23 Cygnus Crescent
Barrie (Ardagh), Ontario
Welcome to this beautifully maintained 2-storey townhome, built in 2017 and thoughtfully updated to suit the needs of a growing family. From the moment you walk in, youll appreciate the bright and spacious layout, especially the sun-filled primary bedroom featuring a large walk-in closet and convenient ensuite access. The basement was professionally finished in 2022, offering additional living space with endless possibilities to make it your own. You'll also find recent updates like vinyl flooring in the second-floor bedroom (2023) and a LG 27 front load washing machine, adding even more value to this move-in-ready home. Step outside and enjoy the fully fenced backyard, complete with a gazebo and patio furniture perfect for relaxing or entertaining on warm summer days. Perfectly located for commuters, with quick and easy access to Highways 27, 90, and 400, this home is also close to schools, parks, and shopping centres making everyday life that much easier. Don't miss this opportunity to live in one of the most sought-after communities (id:55499)
Keller Williams Experience Realty
132 Patterson Road
Barrie (Ardagh), Ontario
BACKYARD BUILT FOR MEMORIES & TURN-KEY BUNGALOW WITH IN-LAW POTENTIAL! Your next chapter begins at 132 Patterson Road, a raised bungalow set on a desirable 88x147 ft. corner lot in the sought-after Ardagh neighbourhood. This location is close to public transit, everyday amenities, and on a convenient school bus route. The spacious, fenced backyard is made for entertaining with a newer fence, an above-ground pool, an updated pool deck, and a fire pit, offering the perfect setup for summer fun and relaxed evenings. Curb appeal is instantly eye-catching with updated siding, soffit, and eaves, a modern front door with sidelights, a stamped concrete walkway, and an oversized garage complete with a newer opener and battery backup. Thoughtfully renovated over the years, the bright open-concept layout is both welcoming and functional, featuring durable luxury vinyl flooring throughout. The kitchen offers plenty of style with granite counters, dual-tone cabinetry, some glass-fronts, a tile backsplash, and stainless steel appliances. With three bedrooms on the main level and three more in the finished basement, this home offers plenty of space for families or guests. Both bathrooms have been modernized with clean, stylish finishes, and the lower level offers in-law capability with a second kitchen, spacious rec room, and a full bathroom already in place. Gas hookup is also available. This is a standout #HomeToStay in a great neighbourhood, ready for your next adventure! (id:55499)
RE/MAX Hallmark Peggy Hill Group Realty
40 Benjamin Lane
Barrie (Painswick South), Ontario
Welcome to this 2-story single-family home, offering comfort, convenience. Boasting 3+1 bedrooms and 2 full and 1 half bathrooms and a rough-in bath in the basement, this 1,929 sq ft home (plus a finished basement!) is designed to fit your lifestyle. The main floor features a welcoming layout with a separate dining room or den ideal for entertaining or relaxing and a cozy loft upstairs for work, play, or downtime. You will love the convenience of second-floor laundry. Some updates, including a new furnace (2021), a newer garage door and opener, and a battery backup sump pump for added peace of mind. Step outside to your oversized 12 x 20 deck, complete with a natural gas hookup perfect for weekend BBQs and gatherings. Two garden sheds provide extra storage or workshop space. Located on a quiet, family-friendly street, you are just minutes to schools, the GO Station, shopping, the library, and have quick access to both Highways 11 and 400 .making commuting a breeze. Whether you're growing your family or looking for more space to spread out, this home has it all. (id:55499)
Exp Realty
284 Livingstone Street W
Barrie (Northwest), Ontario
Welcome to 284 Livingstone Street, Charming, Spacious, and conveniently located bungalow boasting over 1500 Sq ft of main floor living space. This lovely home features, 3 main floor bedrooms, primary Ensuite & Walk-in Closet, 3 Walkouts to large inviting deck with stairs accessing the yard for your entertaining pleasures, access to double car garage through enclosed porch with skylight. The fully finished basement extends its charm with over 1500 sq ft of additional living space, a 2 bedroom in-law suite, full bath, Family room, Living room, its very own kitchen and additional 2 walkouts to a fenced Pool Sized Yard. Located in Barrie's desirable North End, in close proximity to Schools, Parks, Shopping & 400 Highway. (id:55499)
Royal LePage Peaceland Realty
7 Partridge Road
Barrie (Ardagh), Ontario
Welcome to 7 Partridge Road, a beautifully maintained end-unit, 2-storey family home offering comfort, space, and convenience in a sought-after Barrie location. This 4-bedroom, 2.5-bathroom home is perfect for families, first-time buyers, or investors looking for a well-appointed property with fantastic amenities and a very versatile layout making the basement an ideal space for extended family and/or a roommate. Step inside to discover freshly painted upper and main floors, upper flooring replaced, ultra efficient heating and cooling with the ductless system. A spacious living room, complete with a cozy gas fireplace, creating the perfect atmosphere for relaxation. The open-concept dining area seamlessly connects to the living space and offers walk-out access to the back deck, making it ideal for both everyday living and entertaining. The well-equipped kitchen provides ample counter space and plenty of storage, ensuring both functionality and style. A convenient powder room and a privacy door complete the first floor. Upstairs, youll find three generously sized bedrooms, each filled with natural light and offering plenty of closet space. A shared 4-piece bath serves this level, providing comfort and convenience for the whole family. The fully finished basement adds valuable living space, featuring an expansive recreation room with the bonus of a kitchenette/wet-bar, additional bedroom, pot-light lighting, and a 3-pc bath. As part of this well-maintained condominium community, residents enjoy access to fantastic amenities, including an exercise room, tennis court, and party room. Located in a prime Barrie neighborhood, this home is just minutes from schools, shopping, parks, and highway access, making it ideal for commuters and families alike. Dont miss out on this wonderful opportunityschedule your showing today! (id:55499)
Revel Realty Inc.
77 Waterview Road
Wasaga Beach, Ontario
Remarks: Bluewater on the Bay! Nestled on the peaceful shores of Georgian Bay offering unparalleled water & sunset view, presenting this corner lot detached designed w/ 3 large bedrooms & 3 baths over 3000sqft AG. Located in a private active family-friendly community on a quiet cul-de-sac providing exclusive access to community rec-centre including outdoor pool, trails, beach, lawn & snow maintenance & much more! Mins to Blue Mountain, Collingwood, Wasaga Beach, Provincial parks, restaurants, shopping & major hwys. *Perfect balance of tranquility & convenience* Covered porch reveals double door entry into bright foyer. Venture up the stairs to find front living room can be used as guest accommodation or home office. Mudroom access to garage past 2-pc bath, dry bar, & convenient main-lvl laundry. Step down the hall into the open-concept dining area w/ B/I speakers opposite the gourmet chefs kitchen upgraded w/ high-end B/I SS appliances, granite counters, centre island, breakfast bar, & B/I pantry. Great room presents stunning 180degrees views of the water w/ 18ft flr-to-ceiling windows, grand centre fireplace & surround sound ideal for buyers looking to host W/O to entertainment deck providing the perfect indoor/outdoor living experience. *$$$ spent on upgrades! Potlights, hardwood floors, & surround sound system thru-out* DESIRABLE main-lvl primary bedroom w/ 5-pc luxury ensuite & W/I shower w/ access to rear deck. Open-concept upper level finished w/ huge loft sitting room O/L great room & open views of the water W/O to upper balcony. Two additional spacious bedrooms w/ W/I closet privileges & shared 4-pc semi ensuite. Unfinished bsmt awaiting your vision. (id:55499)
Cmi Real Estate Inc.



