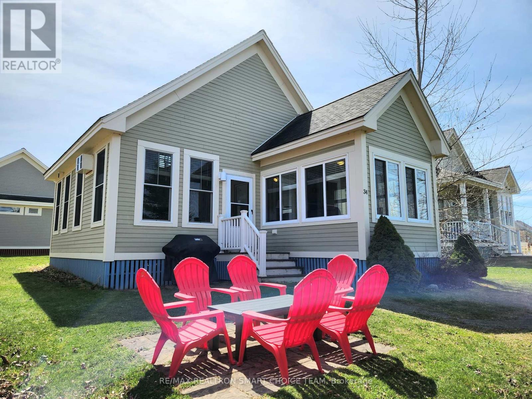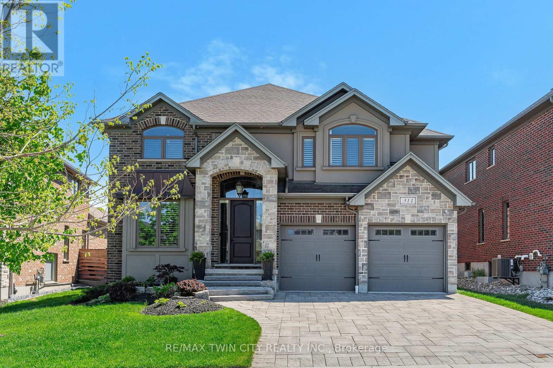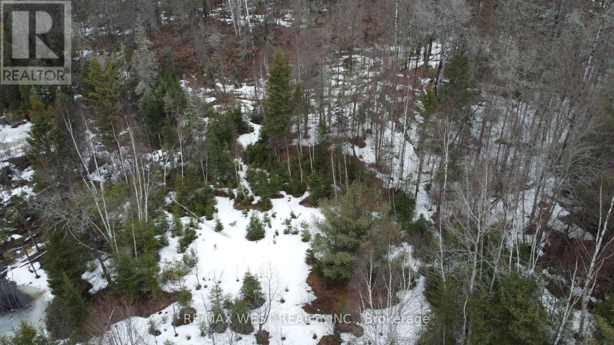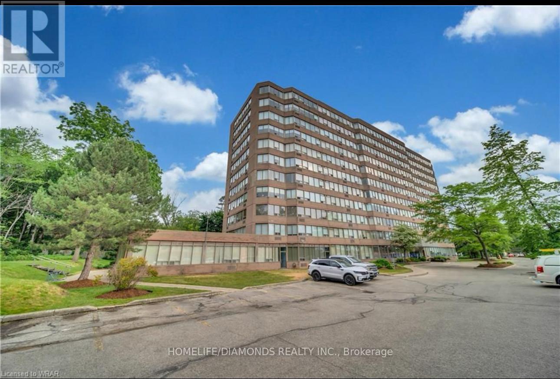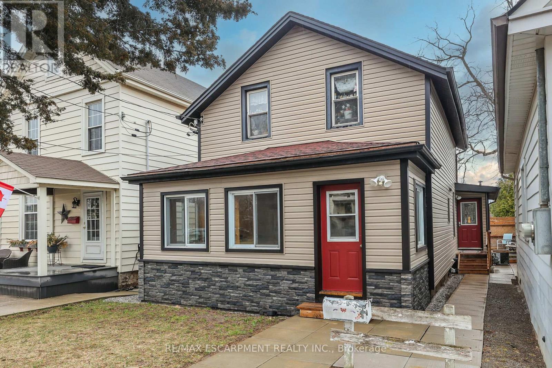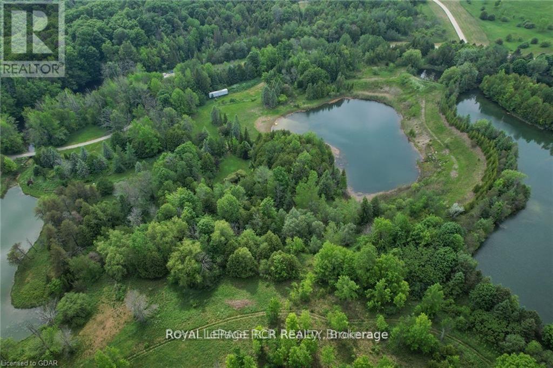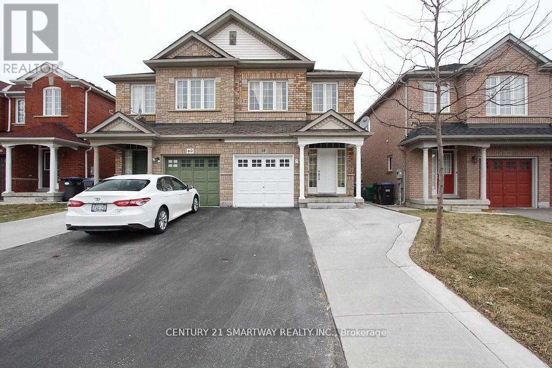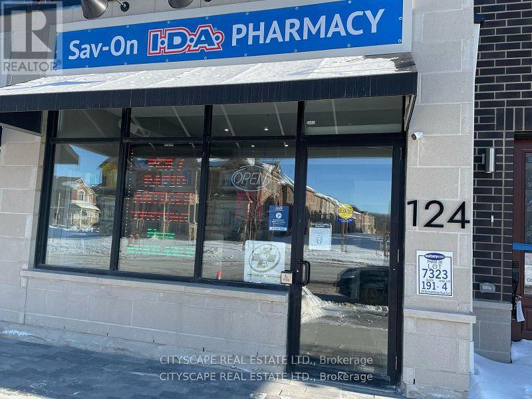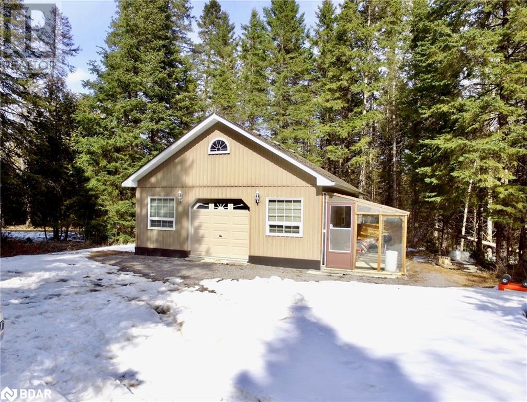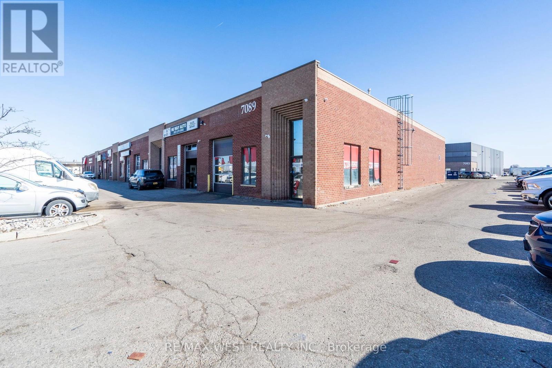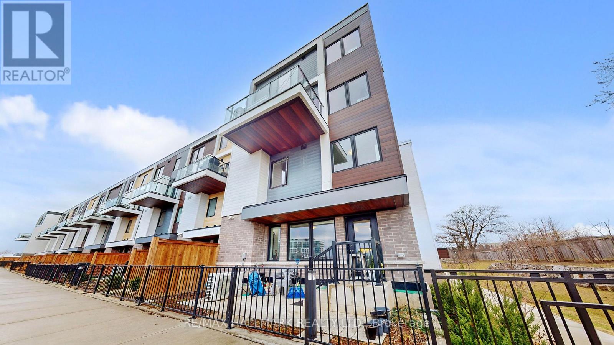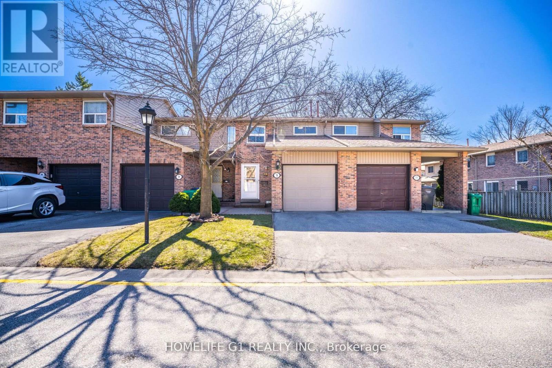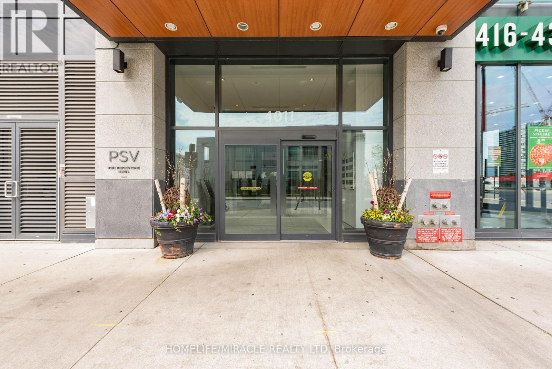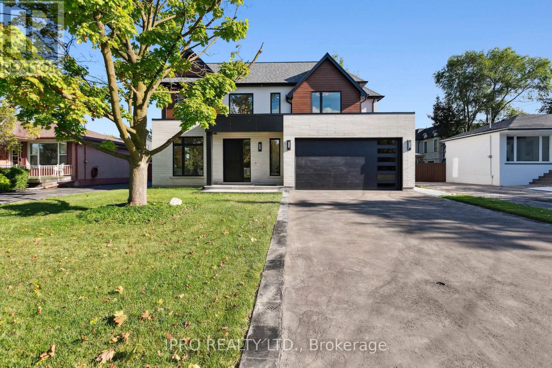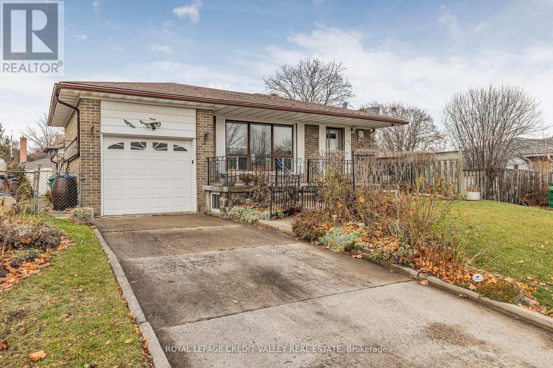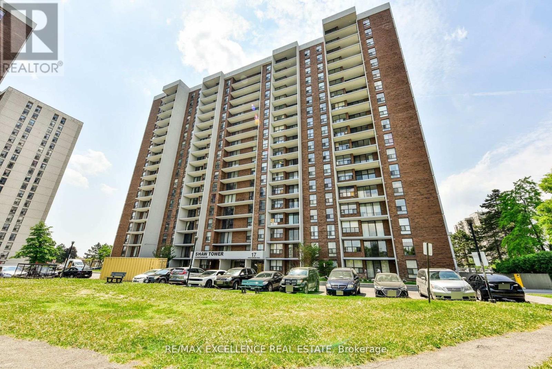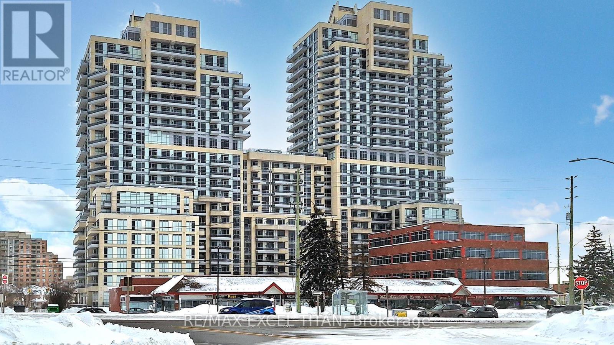34 Meadow View Lane
Prince Edward County (Athol), Ontario
Your cottage getaway at East Lake Shores in Cherry Valley awaits! This beautifully maintained 2-bedroom, 2-bathroom with loft cottage offers the perfect mix of comfort and convenience. Work remotely, then unwind and enjoy the regions celebrated wineries, breweries, farm-to-table dining, festivals, and unforgettable sunsets by the beach. The cottage features a spacious master bedroom with a private 2-piece ensuite, a second bedroom with bunk beds, loft that has 2 single beds and a full guest bathroom. Located in a prime sought-after area of the community, short walk to family-friendly amenities including a pool, tennis and basketball courts, a playground, dog park, and more. Evenings are best spent in the pocket park, relaxing by the shared fire pit. A 10-minute stroll brings you to the private waterfront, adult-only pool, fitness centre, and restaurant. Included in the sale are all appliances, all furnishings, kitchen essentials, new A/C at loft (2024) and new vinyl floors installed (2024), Wi-Fi and more! (id:55499)
RE/MAX Realtron Smart Choice Team
63 West 1st Street E
Hamilton (Bonnington), Ontario
Welcome to this charming 1.5-storey home situated in a prime location on Hamilton Mountain, just steps from shopping, public transit, Mohawk College, the library, hospital, and various schools, including Catholic, public, and French immersion options. Nestled on a fully fenced 50 x 106 ft lot, this property offers ample outdoor space for family living or entertaining. Property requires personal touches and TLC to make it your perfect family home. Inside, you'll find bright and spacious rooms filled with natural light, making this a warm and inviting family home. The garage features a walk-through to the house via a breezeway, adding extra convenience and functionality. The separate basement entrance offers excellent in-law or rental potential. Additional updates include a main roof (2012) and garage flat roof (2020). Don't miss this fantastic opportunity in a highly desirable neighborhood! (id:55499)
Royal LePage Terrequity Realty
21 Dennis Avenue
Brantford, Ontario
Amazing opportunity to live in this prestigious home in LIV Communities Nature's Grand in Brantford- Many Upgrades- Open Concept living area & kitchen area, Breakfast area, Upgraded Basement windows- s-3 Bdrm. & 3 Washrooms Detached House, 2046 Sq Ft With 9 Feet Main Floor Ceiling, 2 Washrooms On 2nd Floor,Laundry On 2nd Floor. Near Grand River, Very Close To Public And Catholic Schools, Assumption College, Y M C A, Parks, Banks, Cultural Center, Golf Course And Hwy 403.Enjoy the Serene Setting by the Grand River-NON SMOKER- (id:55499)
RE/MAX Find Properties
11 Brighton Lane
Thorold (Rolling Meadows), Ontario
Welcome to 11 Brightin Lane a stylish and modern 3-bedroom home located in a vibrant, family-friendly neighborhood. This beautifully updated property features an open-concept layout with a warm and inviting family room, an eat-in kitchen, and a bright breakfast nook. The kitchen shines with brand-new stainless steel appliances, a chic backsplash, and abundant cabinetry. The main floor showcases elegant engineered wood flooring, combining durability with contemporary flair. An unfinished basement provides excellent storage potential. Step out from the dining area into the private backyard, perfect for entertaining and summer BBQs. Ideally situated close to Brock University, Niagara College, shopping, and amenities this home is a must-see! (id:55499)
RE/MAX Real Estate Centre Inc.
311 Deerfoot Trail
Waterloo, Ontario
This could be the dream home you've been waiting for! Situated in one of Waterloos most prestigious neighbourhoods, this stunning custom-built (Ross Miner) executive home offers over 4,700 SF of beautifully finished living space w/ 4+1 bedrms & 4 bathrms. From the moment you enter the grand 2-storey foyer, you'll be drawn in by the elegant sightlines & refined architectural details. The formal dining rm features custom millwork, tray ceiling, & crown moulding. At the heart of the home is a designer chefs kitchen w/ oversized island, premium appliances, & a spacious breakfast area w/ walkout to the deck. A butlers pantry/servery w/ walk-in pantry connects seamlessly to the dining rm. The spectacular 2-storey great rm impresses w/ flr-to-ceiling windows & a statement gas fireplace. Also on the main level: a lrg office (optional 6th bedrm), a 2-pce bathrm (potential for full bath), & a mudrm w/ custom built-ins. Upstairs, an open mezzanine hallway overlooks the main flr. The primary suite offers custom millwork, lrg walk-in closet w/ built-ins, & a spa-like ensuite w/ freestanding soaker tub, dbl vanity, & glass shower. 3 additional bedrms, a 5-pce main bath, & an upper-level laundry rm complete the 2nd flr. The newly finished basement features a spacious rec rm w/ wet bar, 3-pce bathrm, home gym/office, & guest bedrm-ideal guest suite/potential in-law/nanny suite. Premium finishes throughout include hardwood/porcelain tile flring, quartz counters, pot lights, designer fixtures, & more! Outside, the home boasts incredible curb appeal w/ a grand façade, interlock driveway, & professional landscaping. The oversized, south-facing yard features a composite deck w/ glass railings, irrigation system, & plenty of space to relax/entertain. Premium location, close to top-rated schools, area workplaces, universities, RIM Park, Grey Silo Golf Club, Walter Bean Trail, parks, Farmers Market, & all popular amenities. Quick HWY access. You'll fall in love w/ this incredible home! (id:55499)
RE/MAX Twin City Realty Inc.
310 - 45 Kingsbury Square
Guelph (Pineridge/westminster Woods), Ontario
Discover the perfect combination of modern living and an unbeatable location with this beautifully updated 3 bedroom, 2 bathroom condo in Guelph's desirable South End with quick access to Hwy 401 and transit. Whether you're a growing family or an investor looking for a turn-key opportunity, this spacious unit checks all the boxes. Step inside to over 1,100 sf of bright, open-concept living space filled with natural light from large windows throughout. The upgraded kitchen is a chef's dream featuring S/S appliances, granite countertops, a stylish backsplash, and a convenient breakfast bar. The open concept design showcases a separate dining room area plus a spacious living room that's ideal for relaxing and leads to a private balcony. The king-sized primary bedroom comes complete with a 4pc ensuite bath and large double closet. Two additional spacious bedrooms, another 4pc bath, ensuite laundry and ample storage complete the amazing unit. One parking spot is included and the building features a party room plus lots of visitor's parking. This unit offers fantastic opportunity for families, investors, and first time buyers. VS Staging (id:55499)
RE/MAX West Realty Inc.
1140 Widdifield Station Road
North Bay (Widdifield), Ontario
Welcome to 1140 Widdifield Station Road a stunning 5-acre rural lot offering the perfect blend of privacy, nature, and convenience. Located just minutes from North Bay, this property is your gateway to peace and adventure. Bordering expansive Crown land, outdoor enthusiasts will love direct access to endless trails for hiking, hunting, snowmobiling, and more. A small, picturesque creek winds through the lot, adding charm and tranquility to this already beautiful setting. The property is zoned A-Rural General, which offers an incredible flexibility for residential development! Don't miss this rare opportunity to own a slice of nature with unbeatable access to the great outdoors all just a short drive from the amenities of North Bay. (id:55499)
RE/MAX West Realty Inc.
21 Mayflower Avenue
Hamilton (Crown Point), Ontario
Beautiful 3-bed 1-bath home in an amazing area of Hamilton. Spacious kitchen with a new fridge/freezer combo and new dishwasher, private fenced in backyard with a deck, unfinished basement with laundry and ample storage space. All new flooring and paint throughout. Walk in through a spacious front foyer to an open concept living room & kitchen. Convenient main floor bedroom plus two additional spacious bedrooms on upper level. Short walk to the Ticat stadium, Gage park, and many more essential amenities. Close to public transport, many schools (McMaster) & hospitals. A great overall family home or an investor's dream. (id:55499)
Keller Williams Real Estate Associates
977 6th Line N
Havelock-Belmont-Methuen (Belmont-Methuen), Ontario
HAVELOCK - Spacious 1802 sq ft bungalow with in-law suite and separate entrance, double car garage on country lot with a view. Well maintained, open concept, cathedral ceilings, kitchen, living and separate dining room. Separate family room, which could be a third bedroom, and two bedrooms with 4 pc bath on main level. Three season sunroom and deck off the dining area and generous sized three season back foyer or storage room across the full back length of the home. An oversized hot tub with built in deck for easy access and relaxation area overlooking fields and trees. Basement area has an in-law suite 1,241 sq ft of finished space with area easily finished off for separated entrance. Open concept kitchen/living room, one bedroom and 3 pc bath. Upgrades include new propane furnace, central air (both 4 yrs old). Maintenance free steel roof. Large 23 X 23 ft garage, garden shed, and new shelter login unit (2 yrs. Old) behind garage. Lots of storage. 5 minutes to public boat launches on Belmont & Round Lake + Village of Havelock. (id:55499)
Royal Heritage Realty Ltd.
311 - 3227 King Street E
Kitchener, Ontario
Welcome to Unit 311 at The Regencyan immaculate, move-in-ready condo offering space, style, and convenience. The beautifully updated kitchen features quartz countertops, tile flooring, and newer stainless steel appliances. The spacious primary bedroom includes a walk-in closet and a private 3-piece ensuite. Enjoy the ease of in-suite laundry and a home that requires nothing but you! Nestled in a vibrant, family-friendly neighborhood, this prime location is just minutes from Highway 401, Deer Ridge Centre, Costco, and Fairview Park Mall offering the perfect blend of comfort and accessibility. Don't miss this incredible opportunity! (id:55499)
Homelife/diamonds Realty Inc.
15 Adelaide Street
Grimsby (Grimsby East), Ontario
Welcome home to 15 Adelaide Street in downtown Grimsby where home ownership could be made possible. This charming 2 storey duplex would be a perfect investment for a young couple or first time home Buyer looking to live in one unit and have a tenant in the other for extra income. Upper level unit offers one bedroom, living room eat in kitchen and 4 pc bathroom with separate entrance. The main floor unit offers 3 bedroom ,one 4 pc bath, living room eat in kitchen and bonus room/family room and separate entrance. In addition this property offers an oversized backyard and auxiliary garage located at the rear , with access from side yard and a right of way driveway. Don't miss out on this great investment opportunity. This well maintained and updated property has loads of charm and curb appeal. Eclectic downtown living, with easy HWY Access. (id:55499)
RE/MAX Escarpment Realty Inc.
7 Twelve Trees Court E
Prince Edward County (Wellington), Ontario
Experience the perfect blend of luxury and tranquility in this stunning home, ideally situated just steps from the lake on a quaint court. Designed with function and sophistication in mind, this home boasts an exceptional layout, including a main floor that features a gourmet kitchen, perfect for any chef enthusiast who appreciates both beauty and performance, showcasing quartz countertops, island with breakfast bar, extended two-toned cabinetry, upgraded high-end appliances including a B/I cooktop, B/I convection oven, B/I microwave and under cabinet lighting. The open concept floor plan presents a spacious dining room overlooking the large living room where a gas fireplace enhances the warm and inviting atmosphere. Additional upgraded features on this level include wide plank hardwood floors, premium baseboard trim, oak stairs with wrought iron pickets, soaring 10ft ceilings, gorgeous terrace style interior doors that lead to a generous glass-framed deck complete with gas hookup for BBQ. Upstairs, the primary suite serves as a private retreat, complete with a spacious sitting area, a huge walk-in closet, and a spa-inspired ensuite with freestanding oval tub and an oversized glass-enclosed shower. Thoughtful design elements continue on this level with two additional bedrooms, one with a walk-out balcony, main bathroom with large glass enclosed shower, laundry area and a rarely found walk-in linen closet. Nestled in an exclusive enclave, this executive home offers serene lakeside living with modern beauty and comfort, and only a short 2 hour drive from the GTA. Don't miss the opportunity to own this extraordinary property! **Please be advised that some of the photographs in this listing have been virtually staged** (id:55499)
RE/MAX West Realty Inc.
2004 - 260 Malta Avenue
Brampton (Fletcher's Creek South), Ontario
Be the first to live in this professionally managed, 2 bedroom , 2 bath condo in one of Brampton's most highly sought after neighborhoods! Enjoy breathtaking views from your wraparound balcony. Well thought out layout, with high ceilings, floor to ceiling windows providing tons of natural light, laminate floors, open concept and modern kitchen, quartz countertops and stainless steel appliances. Duo Condos offers a rooftop terrace, outdoor lounge with dining & BBQ, party room, fitness centre, yoga & meditation room, kid's play room, co-work hub, meeting room along with 24-hour security. Near Shopper World, steps away from the gateway terminal and the future home of the LRT. Minutes to Sheridan College, close to major HWYS, parks, golf and shopping. Make this your new home! (id:55499)
Landlord Realty Inc.
3807 - 7 Mabelle Avenue
Toronto (Islington-City Centre West), Ontario
**AVAILABLE IMMEDIATELY*** This luxury 2 Bedroom + Den and 2 Bathroom condo suite offers 756 square feet of open living space. Located on the 38th floor, enjoy your views from a spacious juliet balcony. This suite comes fully equipped with energy efficient 5-star modern appliances, integrated dishwasher, contemporary soft close cabinetry, in suite laundry, and floor to ceiling windows with coverings included. Parking and locker are included in this suite. (id:55499)
Del Realty Incorporated
1505 - 3883 Quartz Road
Mississauga (City Centre), Ontario
Gorgeous studio apartment in M City2! Boasts a fantastic layout with a spacious balcony offering breathtaking views of Lake Ontario and downtown Toronto. Laminate flooring throughout adds to the sleek aesthetic. Enjoy a stylish kitchen featuring quartz countertops and built-in stainless steel appliances. Building amenities include an outdoor pool, fitness centre, 24-hour security, BBQ lounge, party room, kids play area, splash pads, and even a rooftop skating rink. Conveniently located steps away from Square One Mall. One Parking is included. (id:55499)
Century 21 Green Realty Inc.
405 - 346 The West Mall
Toronto (Etobicoke West Mall), Ontario
What a Gem!! Rarely offered corner unit in Central Etobicoke!! Move-in and enjoy the sunrise with a morning coffee on a large balcony overlooking mature greenery. This cozy unit offers open concept living/dining area, updated kitchen and bathrooms, 3 spacious bedrooms with lots of storage space. Well preserved parquet floors. Steps to shopping, TTC and walking trails. Easy access to all major highways. Do not miss this opportunity!! (id:55499)
Homelife/cimerman Real Estate Limited
7 Flaherty Lane
Caledon, Ontario
A rare and remarkable opportunity to claim your own slice of Caledon paradise. Situated on the prestigious Flaherty Lane - an exclusive pocket known for its estate-style homes and serene surroundings - this 10 ac property offers the perfect canvas to build your dream retreat. Gently tucked away from the road and enveloped by towering trees, the land is a haven of natural beauty and unmatched privacy. As you explore the property, you'll find yourself drawn to the gentle stream that meanders through the landscape, complete with a picturesque stone bridge and a tranquil waterfall that adds to the charm and peaceful ambience. This is a location that balances peaceful rural living with modern convenience, just minutes from Orangeville and a short drive to Brampton, with quick access to commuter routes. Enjoy proximity to top-rated golf courses, ski hills, charming cafés, and acclaimed local restaurants. Whether you're envisioning a family estate, a weekend retreat, or a forever home immersed in nature, this one-of-a-kind property invites you to bring your vision to life in one of Caledon's most coveted areas. (id:55499)
Royal LePage Rcr Realty
452 Nairn Circle
Milton (Sc Scott), Ontario
This 7-bedroom masterpiece offers over 4,500 sq. ft. (approx.) of luxury living space! Set on a ravine lot with a huge walkout basement, this home brings nature and elegance together.$100,000+ in upgrades, including: Rounded corners for a sleek, modern finish Hardwood floors on the main level & high-end vinyl upstairs Tesla wall charger99% high-efficiency furnace & 25 SEER AC/heat pump (worth $16,000)Big HRV system & water softener4 high-end automatic toilets (worth $8,000)This home has been designed with no expense spared! With 6-car parking, there's plenty of space for your vehicles and guests. BONUS: The huge 2-bedroom walkout apartment is perfect for in-law suites or generating short-term rental income (Airbnb-ready!).Buyer agents must verify all measurements. (id:55499)
Homelife/miracle Realty Ltd
58 Feather Reed Way
Brampton (Sandringham-Wellington), Ontario
Welcome to your new home .This beautiful 4-bedroom Semi Detached house offers the perfect blend of comfort and style. Main floor Living Dining with Sep Family room, Hardwood floors grace the main and second levels, while the family-sized kitchen features ceramic tiles and a built-in pantry. Retreat to the master bedroom, complete with a 5-piece ensuite and a spacious walk-in closet. Enjoy the convenience of being close to schools, parks, plazas, hospitals, and a recreation center. The exterior features an upgraded concrete pathway that wraps around the whole property, giving you more space in the front and more entertainment space in the backyard. This Charming house is ready to become your family's new home. **EXTRAS** All ELF's, 1 Stove, 1 Fridge, 1 Dishwasher, 1 Washer, 1 Dryer. (id:55499)
Century 21 Smartway Realty Inc.
Lower - 3 Sanctbury Place
Toronto (Eringate-Centennial-West Deane), Ontario
ALL INCLUSIVE: beautifully updated 2-bedroom basement apartment at 3 Sanctbury Place, nestled in the serene and family-friendly Eringate-Centennial-West Deane neighbourhood of Etobicoke. This bright and spacious lower-level unit boasts a private separate entrance, modern finishes throughout, and the convenience of ensuite laundry. The open-concept layout includes a well-equipped kitchen, generous living space, and two full-sized bedrooms. Enjoy the peace of mind with all utilities included in the rent, and benefit from the added perk of one dedicated parking spot. Situated on a quiet residential street, this home offers easy access to nearby parks, schools, transit options, and shopping centers, making it an ideal choice for professionals or tenants seeking a tranquil yet connected living environment. Move-in ready and available immediately. Heat, Electricity, Water and Parking Included. WIFI is NOT Included. (id:55499)
Chestnut Park Real Estate Limited
27 Deerpark Crescent S
Brampton (Brampton West), Ontario
Beautifully Upgraded Family Home in Prime Brampton Location! Welcome to this meticulously maintained and move-in ready family home, perfectly nestled in a warm and friendly neighborhood just minutes from downtown Brampton and the GO station. With thoughtful upgrades throughout and a location that blends convenience with community charm, this property is a true gem. Step inside to discover brand new stainless steel kitchen appliances, upgraded countertops in both kitchens, and freshly renovated flooring that adds a modern touch to every room. The basement kitchen features brand new cabinets, making it ideal for extended family living or entertaining. The home boasts a fresh coat of paint throughout, including the driveway, giving it a crisp, clean curb appeal. Speaking of curb appeal the extra-spacious driveway comfortably fits up to 4 cars, perfect for growing families or hosting guests. Additional highlights include: Brand new garage door Abundant storage space in the garage Short walk to public schools and bus stops Located in a welcoming, family-friendly community This home offers the perfect balance of modern upgrades and everyday functionality, all in an unbeatable location. Whether you're a first-time buyer, upsizing, or investing this property has everything you need and more. Don't miss your chance to own this beautiful Brampton home book your private showing today! (id:55499)
Homelife/miracle Realty Ltd
1006 - 335 Wheat Boom Drive
Oakville (Jm Joshua Meadows), Ontario
Stylish 1+1 Bedroom Condo in Sought-After Minto Oakvillage 2, North Oakville perfect for first-time home buyers or savvy investors! Located in the vibrant and growing community of Minto Oakvillage, this bright and modern 1+1 bedroom unit offers the perfect blend of comfort, style, and convenience. Enjoy premium builder upgrades throughout, including elegant flooring, designer backsplash, upgraded cabinetry, and sleek countertops. The contemporary kitchen boasts a large island, ideal for meal prep, casual dining, or entertaining alongside Whirlpool appliances to inspire your inner chef. Flooded with natural light from floor-to-ceiling windows, the suite offers stunning, unobstructed west-facing views. Relax on your private balcony with no neighbours in sight- just you and the sunset. The oversized den makes a perfect home office, guest space, or creative nook, and in-suite laundry adds to your everyday convenience. Top-notch building amenities include a stylish party room with kitchenette, rooftop terrace with BBQs, and a fully equipped fitness centre. This unit also comes with one underground parking space and a locker. Prime Oakville location close to trendy shops, restaurants, highways 403/407/401, GO Transit, Sheridan College, and Oakville Trafalgar Memorial Hospital. (id:55499)
RE/MAX Realtron Barry Cohen Homes Inc.
2737 Dufferin Street
Toronto (Yorkdale-Glen Park), Ontario
Exceptional location at Dufferin and Eglington. Excellent space for office/School/Retail/Cafe with signage fronting onto Dufferin St. Newly constructed building with modern high end leasehold improvements. Furniture is included in rent along with use of four parking stalls for the duration of the lease. Potential for additional guest/staff parking if required. Restaurant zoning is permitted. (id:55499)
RE/MAX Excel Realty Ltd.
68 Radford Drive
Brampton (Brampton North), Ontario
****Power Of Sale**** Vacant and Easy to Show. Great opportunity. Bright and spacious upgraded 4 bedroom home with a separate entrance to the basement. Beautifully renovated eat in kitchen. Walkout from the living room to the rear yard. Large primary bedroom with a 4 piece ensuite. All the bedrooms are generously sized. Separate entrance to the finished basement with kitchen, rec room and bedroom. Fully fenced rear yard. Great Location. Close to all Amenities. (id:55499)
Century 21 Fine Living Realty Inc.
1 - 124 Burnhamthorpe Road E
Oakville (Go Glenorchy), Ontario
Motivated Seller Very Low rent. , Great Opportunity! Excellent Turnkey pharmacy for sale in one of the best and densely Populated Prestigious Oakville Residential Neighborhood .Surrounded with lots of homes & where thousands of new residential units are under construction. The Space Is Wonderfully Designed And Features Modern High-End Finishes, Approx. 700 SQF. **Low rent $2000 including TMI + HST. Lease Remaining-1years $2000 per Month Plus 5 years $2500/Month, Sale Of Business Without Property.(inventory &development chargers not included in sale price.) (id:55499)
Cityscape Real Estate Ltd.
810 - 36 Park Lawn Avenue
Toronto (Mimico), Ontario
This magazine worthy home is a true delight to see! From the moment you walk in, youre welcomed by a stunning wall of windows that frame peaceful city and lake views. This bright and spacious southeast corner suite offers nearly 1,000 sq ft of living space with a generous 125 sq ft south facing balcony- ideal for relaxing or entertaining.Enjoy a stylish, European inspired modern kitchen with a built in oven and cook-top- perfect for contemporary living. The smart split bedroom layout provides privacy for all, while the spacious primary bedroom easily accommodates a king-size bed with room to spare- a rare luxury in condo living. Ample storage throughout, including his and hers closets in the primary suite, adds everyday convenience. The unit has been freshly painted and lovingly maintained.Located in a secure, well-managed building with 24/7 concierge service, this home is packed with amenities: party room, billiards room, gym, shared workspace, second level terrace, outdoor BBQ's, guest suite(for rent), lounge,children's playroom,visitor parking and a library. You'll love the convenience of nearby transit, shopping, dining, and waterfront parks- plus easy highway access and proximity to the downtown core. The upcoming Park Lawn GO Station will be right at your doorstep, making travel even more convenient.Nature lovers will appreciate being steps from Lake Ontario, Humber Bay Shores Park, and scenic bike and walking trails. Additional features include a privately owned Unilux HVAC heat pump providing both heating and cooling (no rental fee) and a custom built-in TV console included in the sale. (id:55499)
Real Estate Homeward
449 Limerick Lake Road
Limerick, Ontario
This versatile 3.1 acre parcel allows for various uses from recreational property, hunting camp or potential future build site of your dream home. This property features a cleared area with 29' x 22.9' building with hydro, water, concrete floor, grey water system with shower in rear. Ideally located just south of Bancroft this property is an easy drive from Highway 62S allowing convenience of amenities with the desirable privacy and quiet. With close proximity to Limerick Lake those who enjoy the water will have access to boating and fishing for bass, lake trout, and various pan fish. The trail system is located minutes from your doorstep offering great ATVing in the spring/summer/fall and snowmobiling in the winter. This is an excellent property with loads of versatility. (id:55499)
Royal Heritage Realty Ltd.
7 - 7089 Torbram Road
Mississauga (Northeast), Ontario
Profitable, well-established auto body collision center in a prime Mississauga location with ample parking. Fully equipped with all necessary tools and machinery to handle a variety of repair jobs. Features convenient drive-in doors at both the front and rear of the facility. Excellent online reputation with a 5.0-star rating on Google. (id:55499)
RE/MAX West Realty Inc.
84 Bernard Avenue
Brampton (Fletcher's Creek South), Ontario
Beautiful Townhome is a Great location with Ravine lot. Full House is Recently Renovated, Very bright and spacious. This house has a ground level space that can be used as Home office or Library, walkout to patio and backyard. 3 Bedrooms, 3 Wash Rooms plus extra space at main level. All good size rooms. Walking distance to Sheridan college, Shoppers World Mall, Schools and all Amenities nearby. There are many upgrades and at Brampton's Prime Location. Transit is at your service and connectivity is at its Best. (id:55499)
Ipro Realty Ltd.
Ipro Realty Ltd
1059 Flagship Drive
Mississauga (Applewood), Ontario
Welcome to 1059 Flagship Drive. This Newly Renovated, Meticulously Designed Home Offers Over 2500 Square Feet of Contemporary Open Concept Living With All Modern Conveniences. The Main Floor Flows Seamlessly From Living Room Into Dining Room & Kitchen. Walk Out To The Custom Built Permanently Fixed Pergola Covered Patio For All Your Outdoor Entertaining. Fully Fenced In Yard. Roughed In Ready For Future Outdoor Kitchen. Custom Built Kitchen Features Stainless Steel Smart Appliances, Porcelain Counter Tops & Backsplash, Ample Amount of Cupboard Storage With Additional Pantry. Upstairs, You Will Find 4 Generous Sized Bedrooms, Luxury 4 Piece Bathroom and Walkout To Green Rooftop Terrace. The Fully Finished Basement Includes Recreation Room, Large Laundry Room With Custom Cabinetry and a 3 Piece Bathroom. Smart Home Features Include Smoke/Carbon Monoxide Detectors, Light Switches & Thermostat. Hard Wired Ring Door Bell & Security Cameras Surround the Home. Full Radiant Heated Driveway, Walkways and Garage. Sprinkler System For Front and Back Yards. (id:55499)
RE/MAX Ultimate Realty Inc.
106 - 155 Downsview Park Boulevard
Toronto (Downsview-Roding-Cfb), Ontario
Close your eyes and feel the private serenity. As you start to open them, you gaze through the large living room window, seeing nature, unrestrictive pond views and feeling the warmth of the sunlight that surrounds you. As you turn around, you're welcomed by an upgraded kitchen on one side and a staircase on the other. Heading upstairs, you see four doors, three of them leading to bedrooms, while the fourth is one of the three bathrooms. As you make your way into the primary suite, you're in awe of all the natural light, outdoor nature, and a relaxing spa-like bathroom. You decide to go for a walk and use your private entrance. Wanting to be surrounded by nature, you embark on a journey through Downsview Park, which features kms of walking paths, including trails through the forest and large hills offering scenic views as far as the eye can see. On your way back, you buy fresh produce from the local farmers' market and re-enter your unit with ease. Stanley Greene Park is just behind you, with access to a basketball and tennis court, running path, skateboard area, kids' area, outdoor gym, and splash pad. A short walk away are grocery stores and restaurants. The Downsview TTC routes easily take you to the subway station. This corner stacked townhouse blends ease, privacy, nature, and community. It's more than a home, it's your lifestyle. (id:55499)
RE/MAX Hallmark Realty Ltd.
78 - 2035 Asta Drive
Mississauga (Cooksville), Ontario
Well-Maintained Home in Prime Mississauga Location Ideal for Living or Investment. Situated in one of Mississaugas most desirable neighborhoods, this move-in ready property offers a perfect blend of comfort and convenience. Just minutes to the QEW and Port Credit GO Station, with bus transit steps from your door. Enjoy a bright kitchen featuring quartz countertops, a farmhouse sink, and stainless steel appliances. The home includes two full bathrooms, a finished basement offering extra living space. Close to schools, hospital, and major shopping centers. Perfect for families, first-time buyers, or investors seeking a well- located rental opportunity. (id:55499)
Homelife G1 Realty Inc.
411 - 285 Dufferin Street
Toronto (South Parkdale), Ontario
Located in the heart of the city, King West offers an unbeatable blend of style and excitement. This trendy neighborhood is brimming with upscale nightclubs, gourmet dining, and lively entertainment venues. It's also a prime spot for celebrity sightings during the Toronto International Film Festival. Whether you're enjoying panoramic views from chic rooftop bars, taking a relaxed stroll through Trinity Bellwoods Park, or letting your dog roam free in nearby Stanley Park, King West delivers the ultimate urban lifestyle. This is more than a location, its a destination. Recognized as a global hotspot, this vibrant stretch is a haven for trendsetters, creatives, and culture lovers alike. Explore a dynamic mix of vintage boutiques, antique shops, design stores, and chic eateries. From fashionable finds to culinary gems and hip lounges, the energy is unmistakable. Step into a lifestyle that blends comfort, convenience, and elevated living. From state-of-the-art fitness spaces to vibrant social areas and stunning rooftop terraces, every amenity is thoughtfully curated to enhance your daily routine. Whether you're hosting a celebration, catching the big game, or simply relaxing with skyline views, everything you need is right here ready for you to enjoy. Enjoy peace of mind and modern convenience with an impressive suite of smart building features. Each residence includes an individual thermostat for personalized climate control, alongside advanced emergency voice communication systems and integrated smoke and carbon monoxide detectors powered by Clear Inc. technology. Suites are pre-wired for cable TV, high-speed internet, and telephone access, as per plan. Security and access are seamless, with card and key entry throughout common areas, FOB-enabled doors, and a remote-controlled private garage entry. Residents and guests benefit from a lobby enterphone system for secure visitor access, while a well-lit, temperature-controlled underground garage adds comfort and ease. (id:55499)
Century 21 Heritage Group Ltd.
3429 Post Road
Oakville (Go Glenorchy), Ontario
Experience modern luxury in this rarely offered 4+1 bedroom, 5-bathroom home in Oakville's coveted Glenorchy neighbourhood. This is one of the nicest floor plans you'll find. Featuring over 2,850 sq. ft. plus a builder-finished basement, this 2021-built property showcases 10' main-floor ceilings, a large open-concept living area with a double-sided gas fireplace, and a gourmet eat-in kitchen featuring Quartz counters, built-in Bosch appliances, and extended cabinetry. Whether having large dinner parties or a separate living and lounge area is essential, you will appreciate the layout and the touch of separation without feeling closed off. Upstairs, four generously sized bedrooms each enjoy access to a bathroom highlighted by the primary suites spa-like 5-piece ensuite. The finished basement makes the perfect spot for movie nights and guest accommodation with the additional 4-piece bathroom. Conveniently located near top-rated schools, parks, and highways. Don't miss this contemporary gem - it's a must-see! (id:55499)
Century 21 Miller Real Estate Ltd.
335 - 3078 Sixth Line
Oakville (Go Glenorchy), Ontario
This Bright And Chic Townhouse Boasts An Open Concept Layout With An Oversized Kitchen Overlooking Family Room And Two Well Appointed Bedrooms. This Is The Complexes Best Layout And Includes A 330 Square Foot Private Rooftop Terrace! This Complex Is Only Two Years New And Is Located In A Premium Location, In The Best School District, Minutes To Daycare Centres, Hospital & Hwys. Close To Shopping, Restaurants, Trails & Parks. One Parking Included!! (id:55499)
Royal LePage Signature Realty
808 - 509 Dundas Street W
Oakville (Go Glenorchy), Ontario
Welcome To Greenpark's Dun West Condos, Conveniently Located And Walking Distance To All Amenities, Shopping And Restaurants Right At Your Doorstep. This Condo Features A Bright And Spacious 1 Bedrooms Plus a Den And One Bath. Luxury Living With Open Concept Layout, Walkout To Open Balcony. 9' Ceilings Stacked With Modern Decor Finishes. The Building Features, Concierge, Fitness Room, Yoga Studio, Outdoor Terrace, Dining and Party Rooms For Your Enjoyment! Be The First To Live In This Beautiful Condo!! (id:55499)
Royal LePage Signature Realty
4202 - 4011 Brickstone Mews
Mississauga (Hurontario), Ontario
Look No More! Fantastic Two Bedroom & Two Full Bathroom Modern Corner Unit Located In The Heart Of Mississauga. Hardwood Flooring Throughout, Open Concept & Large Size Balcony With One Parking & One Locker Included. Steps To Square One Mall, Public Transit, Celebration Square, Sheridan College, Parks & Restaurants. Many Building Amenities Included And Mere Minutes To Hwys 403 & QEW & Trillium Hospital. (id:55499)
Homelife/miracle Realty Ltd
2082 Bridge Road
Oakville (Wo West), Ontario
Exquisite Luxury Living in Oakville. Welcome to your dream home! This stunning 5 bedroom, 6 bathroom custom home, located in the prestigious Bronte West, redefines luxury living. Boasting more than 5000 sq. ft. of meticulously designed space, this residence offers the perfect blend of elegance, comfort, and modern convenience. As you enter through the grand foyer, you'll be greeted by soaring ceilings and an open floor plan that seamlessly connects the expansive living areas. The gourmet kitchen is a chef's paradise, featuring Fisher & Paykel appliances built-in fridge, custom cabinetry, and a spacious island, perfect for entertaining guests or enjoying family meals. Retreat to your luxurious master suite, which boasts a walk-in closet, fireplace, spa-like ensuite bath, creating a serene escape. Each additional bedroom is generously sized with an en-suite and jack n jill bathroom, large closets, ensuring comfort and privacy for family and guests. Step outside to your personal oasis, featuring a cozy covered patio with fireplace, ideal for hosting gatherings or unwinding after a long day. The property also includes an oversized double car garage, rough in for EV vehicle charger and parking for over 6 cars on the driveway. A finished basement with a wet bar, a powder room, a bedroom with ensuite and open recreation space, further elevating the luxurious lifestyle. Located in the heart of Oakville, this home is just minutes away from Coronation park, lakeshore, local amenities, top-rated schools, fine dining, shopping, or cultural attractions. With easy access to public transit, QEW and Bronte Go Station, the entire city is at your fingertips. Don't miss this rare opportunity to own a piece of luxury in Oakville. The house comes with full Tarion warranty. (id:55499)
Ipro Realty Ltd.
82 Terra Cotta Crescent
Brampton (Brampton East), Ontario
Welcome to 82 Terra Cotta Crescent, a very well maintained bungalow found in the Peel Village Area of Brampton. The Home Features a total of 4 bedrooms and 2 bathrooms. Hardwood Floors are found throughout the main level. The Bedrooms are all good sized with large closets. The kitchen includes a sit down area as will. The main floor sunroom is the perfect place to sit and relax after work. The home offers so many opportunities to all buyers including first time home buyers, seniors looking to downsize into a bungalow, great for an extended family as well as potential investment and rental income possibilities. The Basement is full and has multiple separate entrances. There is a full kitchen, living and dining room area, bedroom, bathroom, cantina and laundry room. The backyard is fully fenced and very private. The front porch is a great sitting area to enjoy the quiet neighborhood. Peel Village is known for its top quality schools. A series of pathways and parks make this a very family friendly area. This home is definitely one you will want to see! (id:55499)
Royal LePage Credit Valley Real Estate
1907 - 17 Knightsbridge Road
Brampton (Queen Street Corridor), Ontario
Welcome to this stunning, two-bedroom condo, maintenance fees cover all utilities, including heat, water, hydro, central air conditioning , cable TV, Rogers Internet and boasting an incredible view from its spacious balcony. The open-concept L-shaped living/dining room creates a seamless and versatile space for relaxation and entertaining. Bedrooms are generously sized and feature laminate flooring, filling the rooms with natural light and creating a warm and inviting atmosphere. For your storage needs, the condo includes a generous ensuite storage/locker, ensuring everything stays organized and accessible. The condo also includes access to a laundry facility within the building, along with a pool for your enjoyment. A single underground parking spot is included. Conveniently located close to highways, shopping malls, and schools, this condo is perfect for those looking for comfort and convenience in a prime location! (id:55499)
RE/MAX Excellence Real Estate
95 Bel Air Drive
Oakville (Mo Morrison), Ontario
Nestled on the exclusive Bel Air Drive, home to just 13 families, this beautifully proportioned residence sits on a 103.35' x 148.59' lot in a highly sought-after South East enclave. Boasting 7,715 sq ft of elegant living space, this home showcases exquisite craftsmanship throughout.The main floor features a cozy master bedroom complete with heated floors and a Jacuzzi whirlpool bathtub. The professionally landscaped backyard offers complete privacy, adorned with mature trees, shrubs, armor stone, and river rocks. Access the rear stone patio directly from the dining room, master bedroom, and kitchen.The basement is designed for entertainment, featuring a spacious theatre room with Apple TV and a full-mirrored dance room. The property is surrounded by many top-ranking schools and is within walking distance to downtown Oakville and the lake. Experience luxurious and convenient living in Oakville. (id:55499)
Smart Sold Realty
34 Paddy Dunn's Circle
Springwater (Midhurst), Ontario
Top 5 Reasons You Will Love This Home: 1) Set on a spacious half-acre lot in a serene, close-knit community, this stunning bungalow offers the ideal retreat just minutes from major commuter routes, making it the perfect place to call home 2) Experience your own private backyard oasis, where a sparkling inground pool glistens under the sun, surrounded by lush landscaping that creates a serene retreat, complete with a two-tier deck and a sprinkler system keeping the yard pristine with minimal upkeep, and the absence of neighbours behind ensuring peacefulness 3) Step inside into the open-concept design complemented by soaring cathedral ceilings that make the space feel even more expansive, along with large windows flooding the room with warm natural light, creating the ideal space whether you're unwinding or hosting friends and family 4) Thoughtfully designed in-law suite with its own private entrance, a charming covered porch, egress windows for safety and brightness, plus plenty of additional basement space for a bonus family room and generous storage 5) The generously sized primary bedroom invites you into a spa-like ensuite with heated floors, a walk-in closet, and an atmosphere of calm, creating the perfect sanctuary to unwind. 1,739 above grade sq.ft. plus a finished basement. Visit our website for more detailed information. (id:55499)
Faris Team Real Estate
19 Beau Rivage Avenue
Tiny, Ontario
Nestled in the serene and highly sought-after community of Tiny Beaches, this charming, fully furnished four-season home offers the perfect blend of comfort, convenience, and lakeside living. Whether you're looking for a peaceful weekend escape or a permanent residence, this turnkey property checks all the boxes. Just a short stroll from your front door, enjoy direct access to a private, deeded beach ideal for long walks, sun-soaked afternoons, or simply taking in the views of the crystal clear waters of Georgian bay. Every day feels like a vacation here. Step inside to discover a home that's been tastefully renovated throughout, with major updates already complete including updated plumbing and electrical, a new heat pump (2022), and a roof that's under 10 years old, offering peace of mind for years to come.The spacious and inviting layout features a bright, open-concept living and dining area perfect for entertaining, a well-equipped kitchen, and three generously sized bedrooms. A stylish 4-piece bathroom and a convenient laundry room make day-to-day living easy and comfortable.Enjoy your morning coffee or evening wind-down in the sun-filled sunroom addition, which flows seamlessly out to the back deck where you can take in the surrounding natural beauty, entertain friends, or simply enjoy the quiet rhythm of cottage country life. Whether you're roasting marshmallows under the stars, spending the day by the water, or relaxing with loved ones in your cozy retreat, this home offers the ultimate in easy, lakeside living. Don't miss this rare opportunity to own a fully furnished, move-in-ready home with deeded beach access in one of Tiny's most desirable areas. Just bring your suitcase and start making memories. Conveniently located just 90 minutes from the GTA and a short drive to Penetanguishene and Midland, you'll have everything you need nearby. (id:55499)
Century 21 Leading Edge Realty Inc.
81 Leo Boulevard
Wasaga Beach, Ontario
Nestled in a peaceful, family-friendly neighborhood, this 1,059 sq ft bungalow offers a blend of comfort and convenience. Just a short stroll from the sandy shores of Wasaga Beach and the Twin-Pad Arena library, its an ideal spot for those who appreciate both relaxation and community amenities. This home features a spacious double attached garage, providing ample storage and parking. The layout includes three bedrooms, a bright living area, and a functional kitchen that opens to a private backyard perfect for summer barbecues or quiet evenings. The property's proximity to walking trails and essential services ensures that everything you need is within easy reach. This property offers a wonderful opportunity to enjoy the best of Wasaga Beach living. Don't miss out on making this house your new home. (id:55499)
RE/MAX West Realty Inc.
205 - 54 Koda Street
Barrie (Holly), Ontario
Convenience, Location, Simplicity & Affordability!! Just 10 Min to HWY 404. This ALMOST 900sq Ft Unit Features The Perfect Balance Between Entertainment And Beautiful Spacious Layout. Enjoy An Oversized Den That Can Easily Be A 2ND Bedroom And Already Has A Door! TWO Parking Spaces Included! Kitchen Features Rich Dark Cabinetry & Quartz Countertops, S.S Appliances. Enjoy Sunny Days Or Your Morning Coffee On Your 15' X 8' South Facing Balcony, Bbq Permitted, In-Suite Laundry, Enjoy Nature With Walking Trails And Parks Close By!! (id:55499)
Royal LePage Signature Realty
187 Findlay Drive
Collingwood, Ontario
Experience the allure of this stunning 4-bedroom, 3-bathroom home, featuring over $50K in exquisite upgrades! Meticulously cared for, the property welcomes you with a bright ceramic entry that leads into an expansive open-concept kitchen and living area. Ideal for culinary enthusiasts, the kitchen boasts stainless steel appliances, a gas stove, granite countertops, a stylish backsplash, a central island, and double sinks. Entertain effortlessly in the adjoining dining area and spacious living room warmed by a charming gas fireplace. High-end flooring and chic light fixtures enhance the interior's elegance, while the expansive 18' x 32' composite deck, complete with a gas BBQ hookup, invites outdoor gatherings in the fully fenced yard. Upstairs, discover four generously sized bedrooms, including a primary suite with his-and-hers closets and a luxurious ensuite featuring dual sinks. Additional bedrooms offer ample space and share a beautifully designed 4-piece main bath. Convenience is key with main floor laundry and direct access to the two-car garage. Bathed in natural light, the home creates a bright and inviting atmosphere, perfect for those who cherish a sun-filled ambiance. Nestled in one of Collingwood's most picturesque communities, this residence exudes pride of ownership, boasting impeccable maintenance and sparkling cleanliness throughout. A true must-see offering unparalleled comfort and style. Don't miss out on this opportunity! See the attachment for a comprehensive list of upgrades too many to mention! (id:55499)
Exp Realty
309 - 9205 Yonge Street
Richmond Hill (Langstaff), Ontario
Welcome to this thoughtfully designed 1 Bedroom plus Den condo, offering a functional layout with versatile living space. The den, complete with a sliding door, is perfect for a home office or additional bedroom. With a south-facing exposure, this unit also includes 1 parking space and 1 locker for added convenience. Located in the desirable Beverly Hills Condos, enjoy access to exceptional amenities, including a gym, yoga studio, indoor/outdoor pool, theatre room, and party room. Ideally situated close to Hillcrest Mall, Silver City, Restaurants, Go Station & Transit, this unit provides both comfort and convenience. A fantastic opportunity for those seeking a well-rounded living space in the heart of Richmond Hill! (id:55499)
RE/MAX Excel Titan
308 - 55 Oneida Crescent
Richmond Hill (Langstaff), Ontario
Luxury Sky City 1 Condo In Hot Sought-After Richmond Hill Core Area. Spacious 815 Sqft. W/ 9Ceilings. 2 Bedrooms 1 Den 2 Washrooms & A Super Large Balcony. Laminated Flooring. Living Rm &Bedroom Walkout to Balcony. Modern Kitchen W/ Granit Countertop & S/S Appliances. Wall-to-Wall Floor-to-Ceiling Windows Throughout. Solid Wood Kitchen Cabinetry. Master Bedroom W/I Closet & 4 Pc Ensuite. Super Easy Access to Hotel Inspired Building Amenities Including Roof Top Terrace W/ Garden& BBQ Area, Indoor Pool, Yoga Rm, Pilates Studio, Gym & Weight Rm, Party & Meeting Rm, Theatre Rm, Guest Suites. 24-Hr Concierge and Security. A genuine & Rare Opportunity to Acquire a Unique Luxury Condo Unit in Downtown Core of Richmond Hill! (id:55499)
Express Realty Inc.

