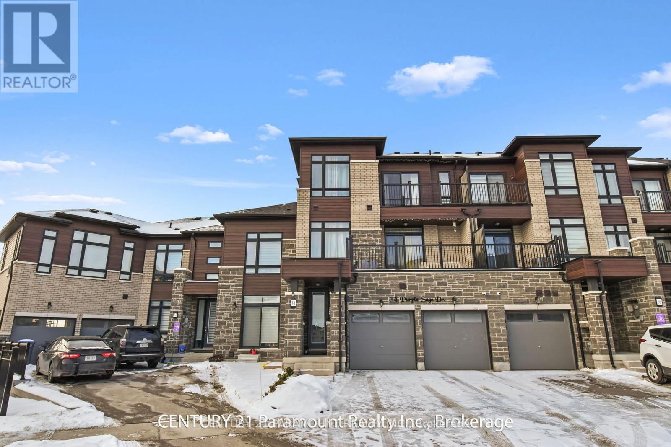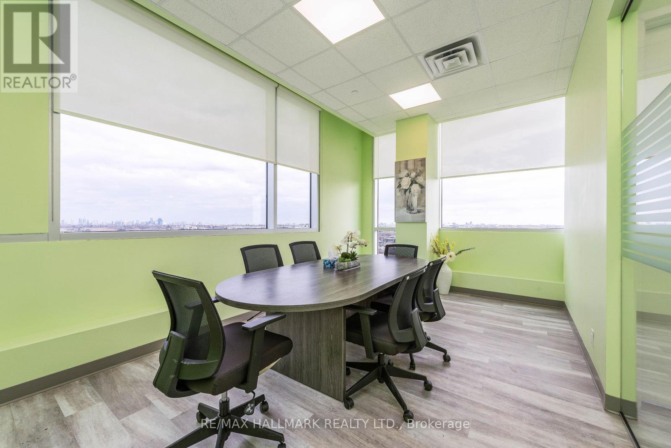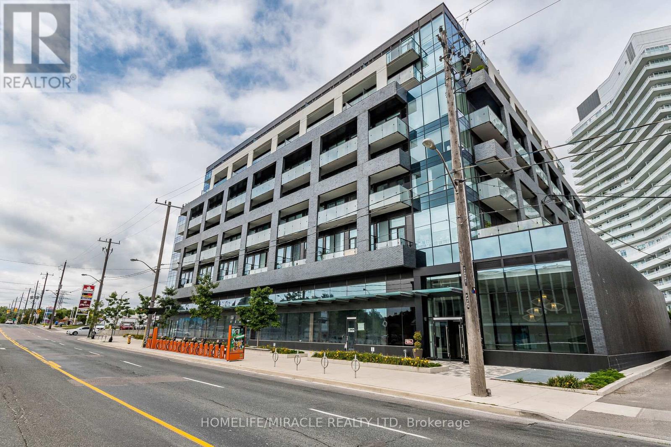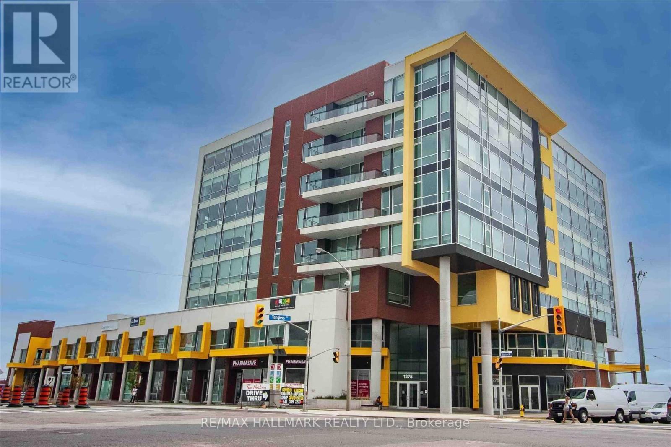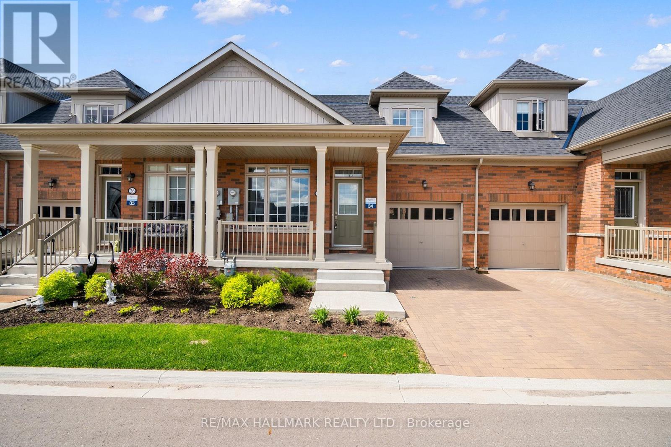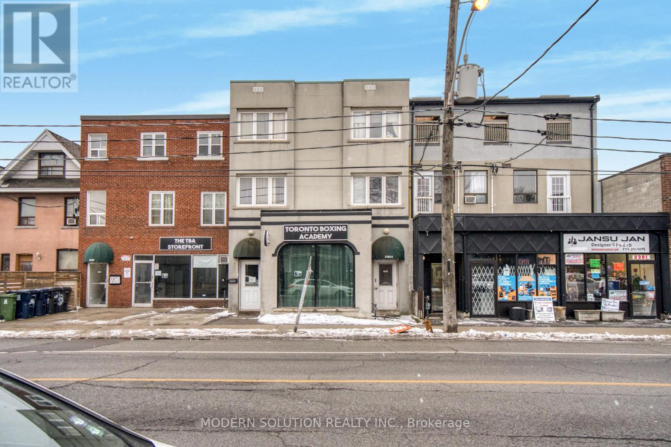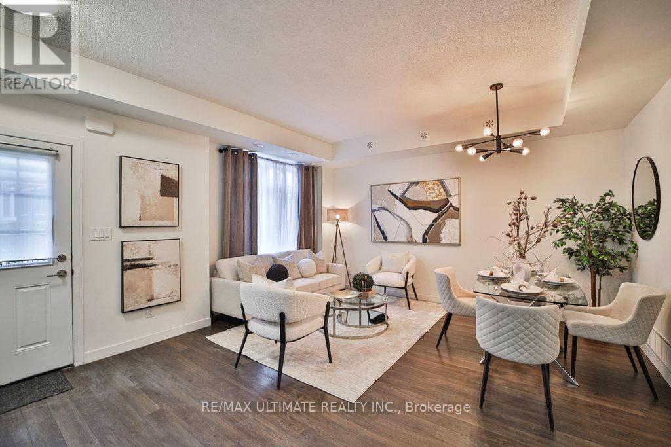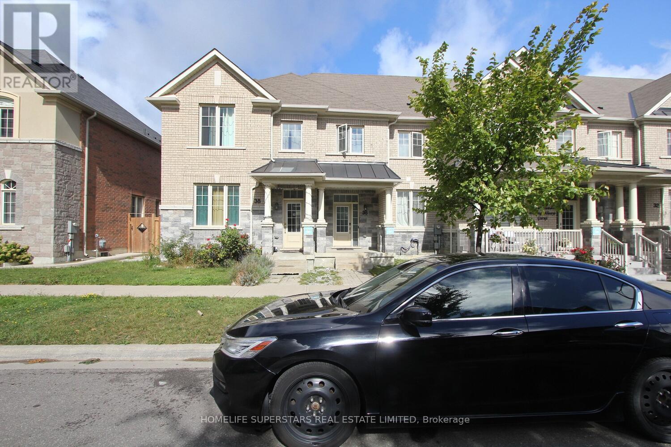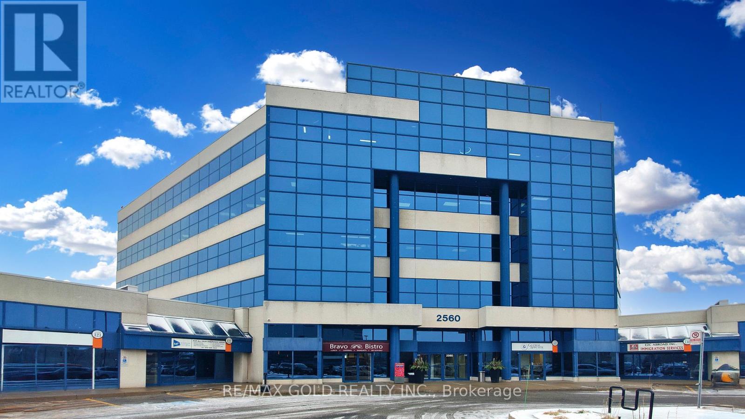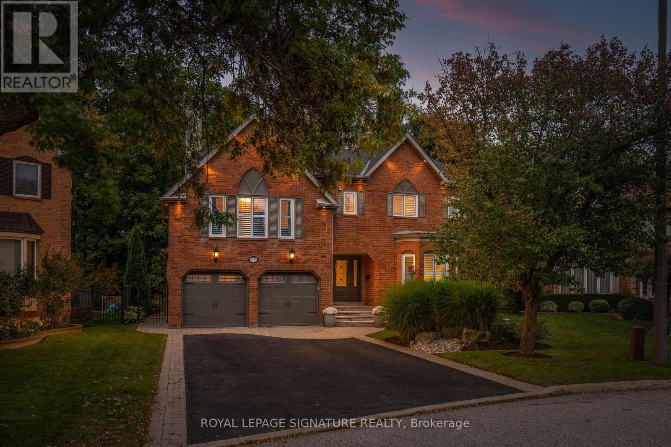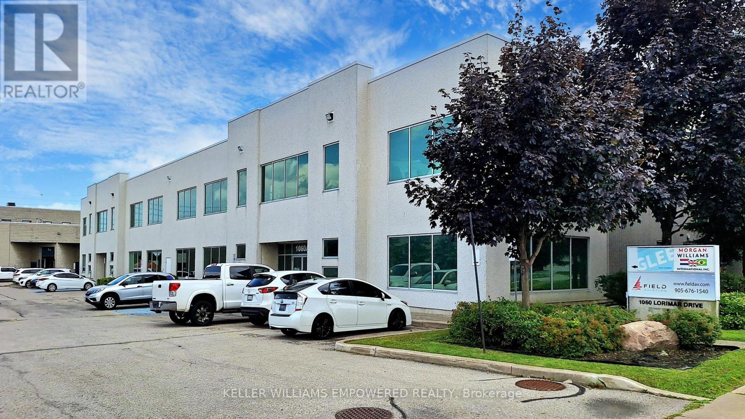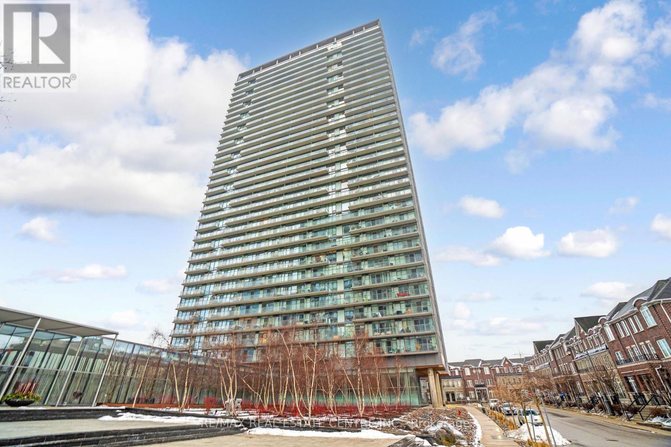112 - 128 Grovewood Common Crescent
Oakville (1008 - Go Glenorchy), Ontario
Location, Location, Location! Clean and Cozy, Spacious 1 Bedroom + Den Condo. Mattamy Bower Condo. Bright, 611 Sqft + 172 Sqft Patio Offering Indoor & Outdoor Living At Its Best. This Modern 1Bed+Den Unit Features An Upgraded Kitchen Cabinets & Island W/Additional Storage. GE Profile Appliances & Backsplash. Master Bedroom With Custom Curtains & Semi Ensuite Feature. Upgraded Trim/Doors/Handles, Light Fixtures!! Unit Is Very Close To One Of The Exit Door And Can Be Accessed Without Going Through Lobby. The parking Spot Is Right Across The Elevator. Excellent Location Only 5 Mins From Oakville Go. Community Centre, Schools, Hwy 403/407. (id:55499)
RE/MAX Excellence Real Estate
34 Purple Sage Drive
Brampton (Bram East), Ontario
Location!! Fantastic!! Spacious!! Bright!! Modern!! Stunning!!Not Enough Words To Describe This Spacious End Unit Freehold Luxury Townhouse Which Boasts 2475 Sq Ft Of Finished Living Space. Absolutely Gorgeous 2.5 years New, Rarely Offered Double Garage Option With Dual Frontage , 9' Smooth Ceilings on Ground & Second Floor , Main Floor recreation Area, Laundry and Washroom , Open Concept 2nd Floor With Large Great Room With Fireplace, Elegant Walnut colored cabinets & Extra Large Windows For Lots Of Sunlight, Large Modern Kitchen With Walk-In Pantry, Premium Built in S/S Appliances, Gas Cooktop, Quartz Countertops, Custom Backsplash & W/O To The Balcony, , 3 Spacious Bedrooms On 3rd Floor, Large Primary Bdrm With Lots Of Windows, W/I Closet & Ensuite Bath, 2nd Bedroom With W/O To Balcony. EV charger rough-in into Garage,200A Upgraded electric panel, Double Car garage with 2 Chamberlin Door openers. (id:55499)
Century 21 Paramount Realty Inc.
20 Grovedale Avenue
Toronto (Maple Leaf), Ontario
This fabulous bungalow has been fully renovated with quality craftsmanship and offers 1,547 square feet on the main floor, plus a spacious basement. The extra-large kitchen is perfect for entertaining and features a walkout to a large deck overlooking the backyard. It includes a large center island with granite counters, a wine bar, a custom glass backsplash, and stainless steel appliances, all combined with dining room pot lights.The large primary bedroom boasts a 5-piece ensuite and his-and-hers walk-in closets, with a view of the backyard. Additionally, there are two generous bedrooms, both with closets, and hardwood floors throughout the home. The finished basement features a recreation room with a separate entrance and a 3-piece washroom, along with a gas fireplace and an open concept layout and a fully functional sauna. The property has been fully extended and renovated, making it ideal for entertaining. It also includes a large driveway and garage. (id:55499)
RE/MAX Ultimate Realty Inc.
715 - 1275 Finch Avenue W
Toronto (York University Heights), Ontario
Turnkey Professional Office Space in Prime Toronto Location! Looking for the perfect office in a high-traffic, modern building? This 7th-floor unit features 9-ft ceilings, five treatment rooms, a large meeting space, and a welcoming reception ideal for medical, legal, physiotherapy, chiropractic, or massage therapy practices. Located in a brand-new professional office and medical building, enjoy concierge service, security, elevators, and public washrooms. The bustling lobby includes pharmacies, restaurants, and medical services, ensuring steady client traffic. Unbeatable Access: Just a 5-min walk to the subway, future LRT, and close to Highway 401. Prime Neighbours: Tim Hortons, Dynacare, and dental clinics enhance visibility. Includes one parking spot, storage, and 2 levels of underground parking for clients and staff.Near York University, Humber River Hospital, and Metro Courthouses, this space is perfect for professionals looking to elevate their business in a thriving Toronto hub! (id:55499)
RE/MAX Hallmark Realty Ltd.
815 - 4208 Dundas Street W
Toronto (Edenbridge-Humber Valley), Ontario
Welcome To Kingsway By The River. Nestled Between The Esteemed Kingsway And Lambton Communities. Humber River Trails At Your Door Step While Only A 15 Minute Drive From Downtown Toronto! Smooth 9' Ceilings, Great Functional Layout With Separate Den Area. Interior Designed Exclusively By Bryon Patton. Wall To Wall High Performance Wide Plank Laminate Flooring With Sleek Modern Kitchen Design.Thoughtful Upgrades Throughout. Amenities Include: Fitness Centre, Formal Dining Room W/ Kitchen, Multi Purpose Lounge & Sitting Room W/ Bar, Outdoor Amenity Terrace W/ Bbq, Party Room & Lounge, Visitor Parking, Bike Parking. (id:55499)
Homelife/miracle Realty Ltd
715 - 1275 Finch Avenue W
Toronto (York University Heights), Ontario
Turnkey Professional Office Space in Prime Toronto Location! Looking for the perfect office in a high-traffic, modern building? This 7th-floor unit features 9-ft ceilings, five treatment rooms, a large meeting space, and a welcoming reception ideal for medical, legal, physiotherapy, chiropractic, or massage therapy practices. Located in a brand-new professional office and medical building, enjoy concierge service, security, elevators, and public washrooms. The bustling lobby includes pharmacies, restaurants, and medical services, ensuring steady client traffic. Unbeatable Access: Just a 5-min walk to the subway, future LRT, and close to Highway 401. Prime Neighbours: Tim Hortons, Dynacare, and dental clinics enhance visibility. Includes one parking spot, storage, and 2 levels of underground parking for clients and staff.Near York University, Humber River Hospital, and Metro Courthouses, this space is perfect for professionals looking to elevate their business in a thriving Toronto hub! (id:55499)
RE/MAX Hallmark Realty Ltd.
608 - 220 Missinnihe Way
Mississauga (Port Credit), Ontario
Welcome to bespoke condo living in the heart of Port Credit! This exquisite 2 bedroom 2 bathroom pied-a-terre offers the perfect blend of modern elegance and vibrant urban living. The open concept floor plan is sure to captivate with beautiful contemporary finishes seen throughout and an abundance of natural light. Prepare hearty meals in your stylish kitchen designed with a moveable centre island, quartz countertops, and stainless steel appliances. The living area extends to your private balcony, offering unobstructed south facing views. Head into the Owners suite, a true retreat, complete with a walk-in closet and a sleek 3-piece ensuite. The second bedroom, located down the hall, provides ample closet space and shares access to a thoughtfully designed 3-piece bath. The allure extends to the balance of the building with sought-after amenities including a gym, party room, 24/7 concierge services, and ample visitor parking. Superb location with Port Credits bustling restaurants and boutiques at your doorstep+ LCBO, Rexall, FarmBoy, and more! Easy commute to downtown Toronto via the Go Station or QEW! Surrounded by amazing school districts, ample entertainment options, and scenic waterfront trails, this lovely home offers the best of Port Credit Living! Unit also comes equipped with 1 underground parking spot! (id:55499)
Sam Mcdadi Real Estate Inc.
706 - 75 King Street E
Mississauga (Cooksville), Ontario
Discover exceptional living nestled in the heart of Mississaugas vibrant community. This beautifully updated condo offers not just a home but a lifestyle, combining modern upgrades with unbeatable amenities in a well-maintained building.Step into a thoughtfully updated kitchen featuring sleek stainless steel appliances, new countertops, and ample storage space. The spa-inspired bathroom boasts a separate shower and soaker tub, complemented by a chic new grey vanity. Freshly painted in Benjamin Moores Linen, the suite radiates warmth and sophistication, while new, easy-care flooring ensures hassle-free living.Enjoy expansive west-facing views from your private space, perfect for soaking in breathtaking sunsets. With maintenance fees that cover everything, you can enjoy a worry-free lifestyle. The suite comes complete with a dedicated parking spot and locker for added convenience.The building is impeccably maintained and pet-free, offering a peaceful environment for its residents. Located in a sought-after area, this building boasts outstanding amenities, including a fitness center, pool, and party room. Situated steps away from shopping, dining, parks, and excellent transit options, this condo combines comfort and accessibility.This is truly one of the best deals in Mississauga right now. Dont miss your chance to own this gem! Schedule your showing today and experience the perfect blend of style, comfort, and value. (id:55499)
Exp Realty
28 Bluestone Crescent
Brampton (Sandringham-Wellington), Ontario
Welcome to Rosedale Village~ The Highly Sought After Gated Community For Matured Living Offers A Stunning Maria Model. A 2 Bed + 3 Bath Bungaloft Boasting Almost 1500 Sqft Of Modern Spacious Living Plus Massive Unfinished Basement Awaiting Your Personal Touch. Bright And Spacious Living Area & Modern Kitchen W/ Centre Island & Breakfast Area That Walks Out To Beautiful Backyard Deck. Spacious Primary Bedroom With W/I Closet And 3 Pc Ensuite. Lovely 2nd floor loft retreat W/ 2nd Bdrm & Semi Ensuite Bthrm! Maintenance Fees Include Snow Removal & Lawn Care. Full Access To State Of The Art Club House W/Indoor Pool, Exercise Rm, Auditorium, Sauna, Fantastic Lounge As Well As 9 Hole Golf Course!! Just Like A Resort!! (id:55499)
RE/MAX Hallmark Realty Ltd.
15 Strathavon Drive
Toronto (Mount Olive-Silverstone-Jamestown), Ontario
Discover the allure of this spacious bungalow, nestled on a beautifully landscaped lot that is ideal for large families. This inviting home offers an array of features designed for comfort, convenience, and enjoyment. Room to Grow: The lower level boasts a recreation room, perfect for entertaining, along with an additional bedroom and a well-appointed kitchen. Gather around the cozy fireplace or step out through the walkout to enjoy the expansive backyard perfect for family gatherings and outdoor fun. Modern Features: The heart of the home, the modern kitchen, includes a delightful breakfast area, sleek quartz countertops, and brand-new stainless steel appliances. The open living and dining space feature stunning hardwood floors and an oversized picture window that floods the areas with ample natural light. Conveniently Designed: The home includes two full washrooms one on the main level and one in the basement ensuring ample facilities for everyone. Ideal for Multigenerational Living: The finished basement provides a separate entrance and is equipped with an eat-in kitchen and a 3-piece bath, making it perfect for an in-law suite or additional living space. Enjoy the luxurious laminate and stylish tile flooring throughout, complemented by fresh paint. Prime Location: Nestled just steps away from Smithfield Middle School, a community center, and a nearby park, this property is ideally situated for families. Plus, the single-car garage offers additional storage space. This bungalow presents a unique opportunity for comfortable family living. (id:55499)
RE/MAX Ace Realty Inc.
15 Oakhaven Road
Brampton (Bram East), Ontario
Introducing this exceptional family residence offering 5 bedrooms**5 bathrooms and a professionally finished basement**The main level of this home showcases a elegant formal Living/Dining Room**bright and spacious home office (Can be used as 6th Bedroom)**a stunning family room across from a huge kitchen**Separate entrance to a 1 bedroom open concept basement Apartment**a wonderful layout, functionality and elegance are seamlessly combined**Ascend to the upper level to discover five spacious bedrooms With 3 full bathrooms**and a fantastic open area can be used as loft or 2nd family room**a spa-like primary Ensuite, offering a luxurious retreat**Discover the fully finished basement, designed to elevate your living experience or extra income**You will find a bedroom, full bathroom, games and TV area, as well as a kitchen and lounge space perfect for entertainment and relaxation**Nestled on a quiet street with a professionally landscaped yard in the esteemed community of Castlemore**this absolutely stunning home is surrounded by schools**temples**church**community Center**Minutes to all major highways and border of Vaughan and Brampton**making it an ideal choice for families**We invite you to explore this remarkable property and envision the wonderful memories you'll create there. (id:55499)
Century 21 Green Realty Inc.
9759 Castlederg Side Road
Caledon, Ontario
Nestled within the heart of eastern Caledon, this rural estate offers a haven of tranquility and supreme privacy. Spanning across 41 acres of pristine countryside, this rural property offers a mix of forest, a meandering stream, farm fields, spring fed pond, and long northern views of the Caledon hills. For equestrian enthusiasts, the property features equestrian facilities including a custom 72x300 barn, large 72x198 indoor and 100x200 outdoor riding arenas with premium fibre footing, 25 (10x12) pine tongue and groove stalls, and acres of riding trails. The outdoor sand ring is complete with an irrigation system as well as three newly constructed wash stalls. The upstairs entertaining area of the barn which is over 2000 square feet, includes a kitchenette, washroom, office spaces, bar area and the opportunity to host a variety of activities. Welcome friends and family to share in the serenity of this exceptional property. From its sloping roof and inviting porch the pan abode style residence exudes charm and character at every turn. Step inside, and you'll find beamed ceilings, hardwood floors, and cozy nooks that invite you to relax and unwind. The main living space features a stunning floor to ceiling stone fireplace. The sunroom is large and bright, with an inside spa and wall to wall windows that offer the most spectacular views and sunsets. The back deck overlooks the paddock to the south and endless views to the north and is just a short walk to the golf tee deck. Situated within minutes of urban conveniences yet far removed from the hustle and bustle of city life, this rural property offers the perfect balance of seclusion and accessibility. Only a very short drive to schools, fire station, and downtown Bolton. Ideally Located less than 10km from the projected province's highway 413 and the expanding Bolton Community. Multiple Uses Permitted and Potential to build large dream home on property within zoning regulations. (id:55499)
Royal LePage Rcr Realty
2-3 - 2389 St. Clair Avenue W
Toronto (Junction Area), Ontario
This versatile property offers the perfect blend of commercial and residential space, situated in a prime location thats just a short walk to restaurants, grocery stores, and only 10 minutes from Dundas West Station. The ground floor features a spacious, well-lit commercial space, ideal for a variety of businesses, offering high visibility and accessibility, commercial space currently used by Toronto Boxing Academy. Upstairs, youll find six well-maintained apartments, designed for maximum comfort. One is a charming bachelor suite, while another offers a spacious two-bedroom layout. The remaining four apartments each feature cozy one-bedroom designs, making this an excellent investment opportunity for rental income.With the ideal balance of residential and commercial spaces, this property offers both convenience and potential. Whether you're an investor seeking steady rental income or someone looking to combine business and living in one location, this property is ready to meet your needs. Dont miss out on this unique opportunity! (id:55499)
Modern Solution Realty Inc.
101 Kaitting Trail
Oakville (1008 - Go Glenorchy), Ontario
This exquisite four-bedroom home, spanning a total area of 2,554 square feet (as per MPAC), masterfully combines practicality and comfort, boasting rich hardwood floors and elegant crown molding. Potlights enhance the bright, inviting ambiance, while California shutters throughout provide both privacy and style. The gourmet kitchen is a chefs dream, featuring expansive granite countertops, a stylish backsplash, ample cabinetry, and a breakfast bar. It seamlessly flows into the breakfast area, offering a beautiful view of the park. The sophisticated hardwood staircase, accented with iron pickets, adds a touch of grandeur. The master suite serves as a private sanctuary, complete with a luxurious en-suite bathroom and a spacious walk-in closet. The second bedroom, also with an en-suite bathroom, provides added privacy and convenience for guests or family members. Overlooking Isaac Park, the backyard is perfect for outdoor entertaining or peaceful relaxation. Conveniently close to schools. (id:55499)
Homelife Landmark Realty Inc.
16 - 630 Rogers Road
Toronto (Keelesdale-Eglinton West), Ontario
Recently built, this beautifully quaint townhome, nestled in a highly desirable neighbourhood presents an exceptional opportunity for discerning buyers seeking comfort, convenience, and a touch of luxury. This 2 bed 2 bath located on the south side of the building keeps the noisy hustle and bustle of the main street away, while still providing the amazing opportunity to take advantage of the surrounding amenities... all at arm's reach! Whether it be public transportation a step in front of the building, a plaza filled with numerous restaurants, stores, etc right across the street, or even the schools within a few blocks, this well-situated home boasts modern living and practicality. The open-concept living space is bathed in natural light, featuring high-end finishes and thoughtful touches throughout. This property is not just a home, but a lifestyle upgrade, offering unparalleled opportunity for those looking to invest in quality and comfort. **EXTRAS** Don't let this exceptional chance slip away make this townhouse your new sanctuary today. (id:55499)
RE/MAX Ultimate Realty Inc.
85 Autumn Circle
Halton Hills (1049 - Rural Halton Hills), Ontario
One of a kind! This custom home designed by David Small has 7000 sqft of living space has the perfect balance of elegance & style. Situated in the prestigious Black Creek Estates neighborhood of only 20 estate homes sits on 2 acres of beautiful outdoor space surrounded by walking trails & greenery. Enter into a spacious double height foyer, welcoming living room with oversized windows. A bright large office & cozy conservatory with fireplace & panoramic views. The gourmet kitchen is a culinary haven with Miele built in appliances & a large premium granite Centre island. The stylish cozy family room has soaring 20 foot ceilings, fireplace feature wall & built in shelving. Upstairs, the Primary Bedroom is a spa like retreat. Three other spacious bedrooms with their own ensuites & walk in closets upstairs. A second primary on the main floor is the perfect space for in-laws / guests/nanny. 6car garage & parking space >10 cars on the drive way, Professionally finished basement is an entertainers delight with a W/O entrance, 9ft ceilings, 2nd kitchen, theatre room, gym, bedroom & washroom. There is a sprawling treelined backyard with a salt inground pool with waterfall, outdoor kitchen & firepit. Countless upgrades, see detailed list attached. (id:55499)
Save Max Real Estate Inc.
Save Max Elite Real Estate Inc.
26 - 7101 Branigan Gate
Mississauga (Meadowvale Village), Ontario
Gorgeous Executive Daniels Built Townhome In Prestigious Levi Creek. This Lovely Outstanding, rarely offered executive townhome, Offers Generous Sized Principle Rooms, And An Open Concept Floor Plan Perfect For Entertaining. Very bright, lots of windows & natural light. Spectacular open to above high ceiling in living room on main floor. with patio door leading to deck and patio. Thousands In Additional Upgrades Including New Furnace + Ac (2022), Updated Kitchen With Quartz Counters & S/S Appl. Hardwood Floors, Upgraded Light Fixtures, And Much More. Child Friendly Complex Close To 401, 407 And 410, Shopping Centres And A Highly Rated School District. (id:55499)
RE/MAX Experts
36 Ledger Point Crescent
Brampton (Sandringham-Wellington North), Ontario
Looking For A Luxurious Townhome In Mayfield Village? This Is A Beautiful 3 Bedroom, 3 Bathroom Townhome With 9 Ft Ceiling On Main Floor, Hardwood Flooring On Main Floor, Beautifully Upgraded Kitchen , Oak Staircase, Plus It's Close To Schools, Parks, A Strip Plaza And Just Minutes Away From Hwy 410. (id:55499)
Homelife Superstars Real Estate Limited
207 - 2970 Drew Road
Mississauga (Malton), Ontario
Excellent Opportunity To Run Your Own Business At A Great Location In A Prestige Plaza In Malton Area With Ample Of Parking Space. Professionally Finished, 3 Offices With Windows, Kitchen And Spacious Reception. Great Exposure Of Airport Road, Close To Pearson International Airport & Major Hwys (407/401/427) Various Entrances Into The Plaza Providing Easy Access. Many Usages Permitted Like Accountants, Lawyers, Immigration Consultations Etc. (id:55499)
RE/MAX Gold Realty Inc.
323-324 - 2560 Matheson Boulevard E
Mississauga (Airport Corporate), Ontario
**Sunny & Bright **Suite 323-324 is a ready-to-move-in office suite, ideally located with easy access to major transportation routes like Highways QEW, 401, 427, 403, 407, LRT, and Pearson Airport. This offering includes two recently renovated, Unit 323 spans 1,874 sq. ft., and Unit 324 provides 1,669 sq. ft. Each unit features a combination of private offices and open workspaces, along with a kitchenette and a large boardroom. The renovation includes enhanced acoustic walls, new ceiling tiles, premium flooring, and acoustically treated doors, creating a quiet and efficient work environment. Additionally, the units are equipped with professionally installed power and network wiring to support multiple employees. The building is also connected to fiber optic internet, ensuring a high-quality connection. (id:55499)
RE/MAX Gold Realty Inc.
3637 St. Laurent Court
Mississauga (Erin Mills), Ontario
Welcome to 3637 St. Laurent Court, an executive home located on a coveted street in Erin Mills. This 4+1 bedroom, 5 bathroom home sits on a premium 41.24 x 184.78 ft pie-shaped lot with 3,738 sq ft of beautifully finished space above grade, plus a fully finished basement. The main floor welcomes you with a grand foyer and double staircase and features hardwood flooring, crown molding, smooth ceilings, and pot lights. The kitchen features a large island, Wolf gas range, wall oven with warming tray, sub zero fridge, wine cooler and opens up to the first of two family rooms. The main floor also features a formal dining and living room. Upstairs, you'll find an additional family room, perfect for relaxing. The primary bedroom includes a 5-pc ensuite with two closets, including a generous walk-in. Three additional bedrooms share two full bathrooms, one of which is an ensuite. The basement is perfect as an in-law or nanny suite, complete with a full washroom and kitchen. (id:55499)
Our Neighbourhood Realty Inc.
1117 Springhill Drive
Mississauga (Lorne Park), Ontario
Spectacular Ravine Lot in heart of Lorne Park. Location, Location, Location! Lovely 2-Storey family home with a welcoming & flowing layout. Stunning Backyard Oasis provides complete Privacy and Tranquility. Muskoka in the City! Double kidney-shaped pool and 12 x 16 Cedar Gazebo 2019. Two additions to back of home. Upgrades thruout. 2 fp, French Doors into large main floor Family Rm 25 x 18 w/Muskoka Stone Gas FP. Upstairs playrm could be large bedrm/inlaw suite. Hardwood under bdlm in all bdrms & LR. Ample parking. Live in the home or build your dream house on this fabulous lot. (id:55499)
Ipro Realty Ltd.
1060a Lorimar Drive
Mississauga (Northeast), Ontario
Front foyer leads to Offices with windows that let in an abundance of natural light. 4 Washrooms. 1 Lunch Room accessible from the office and warehouse. Warehouse includes several rooms to fit your client needs, Access to 3 Truck Level Shipping Docks (9'9" h x 7'8" w) with automated levelers and One Drive-In Dock (13'7" h x 11'9" w). Mezzanine with approximately 11 foot ceiling height overlooks Industrial area and is accessible from Foyer and Industrial area. Plenty of parking space. Half of free standing building. **EXTRAS** Easy Access to Hwy 410 and 407. (id:55499)
Keller Williams Empowered Realty
303 - 105 The Queensway Avenue
Toronto (High Park-Swansea), Ontario
Discover your ideal residence in the highly sought-after High Park-Swansea neighbourhood! Nxt 2 By Cresford. Lobby Furnished By Fendi. Stunning Southwest Corner Unit, Soaring 9Ft Floor To Ceiling Windows. Brand New Flooring Throughout. Two Bedroom Suite 970 Sqft + Large Balcony With Spectacular City & Lake Views. Enjoy an open-concept layout with unobstructed, southeast-facing views of Lake Ontario with floor-to-ceiling windows. The primary bedroom offers a spacious closet and a luxurious ensuite bathroom for ultimate relaxation. Walking Distance To The Lake. Mins To Downtown & High Park. 5 Star Hotel Inspired Amenities Featuring Indoor & Outdoor Pools, Gym, Sauna Room, Media Room, Tennis Court, Party Room And More! (id:55499)
RE/MAX Real Estate Centre Inc.


