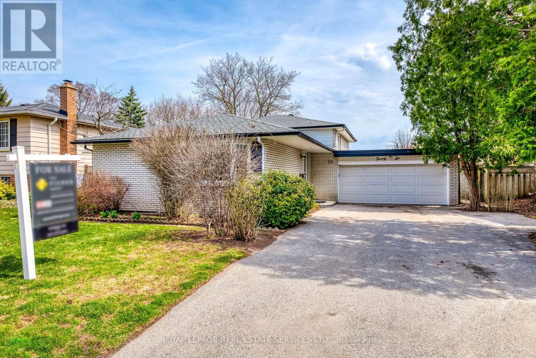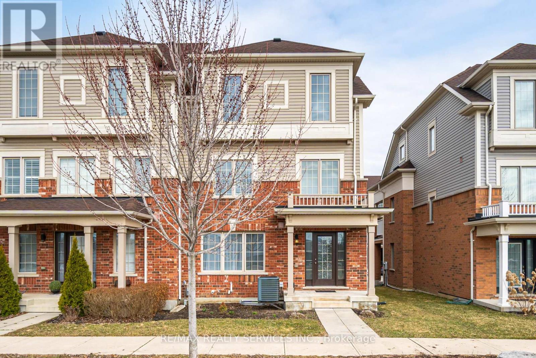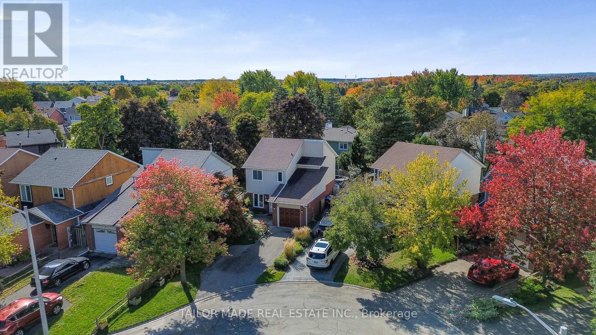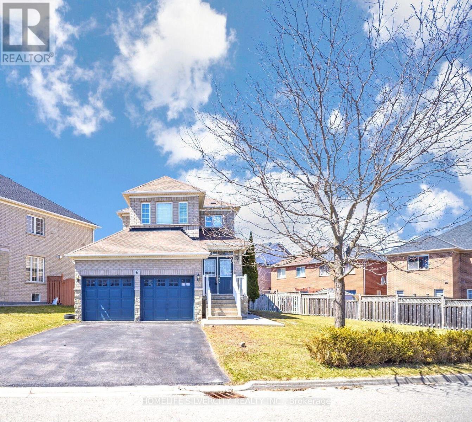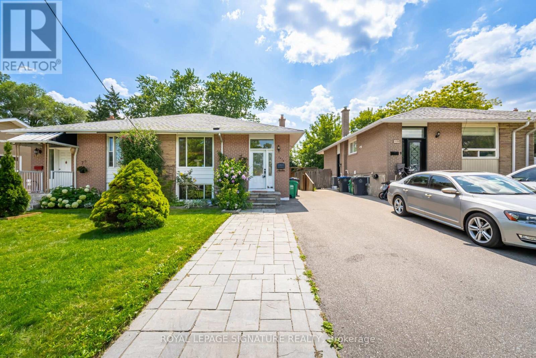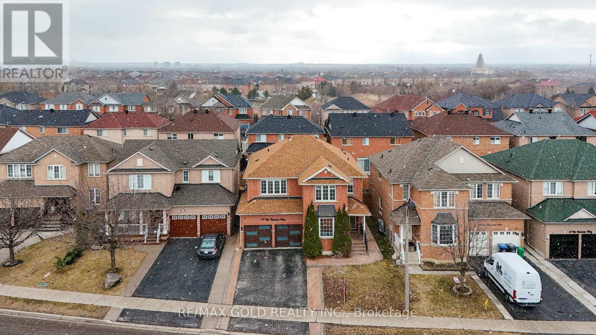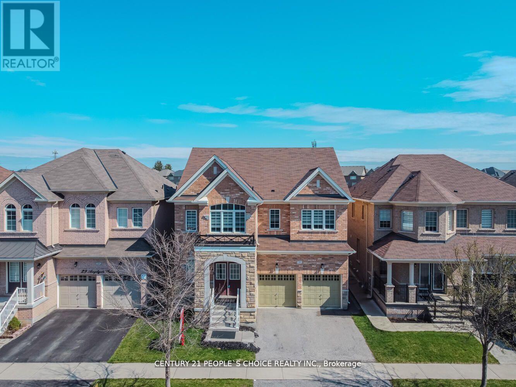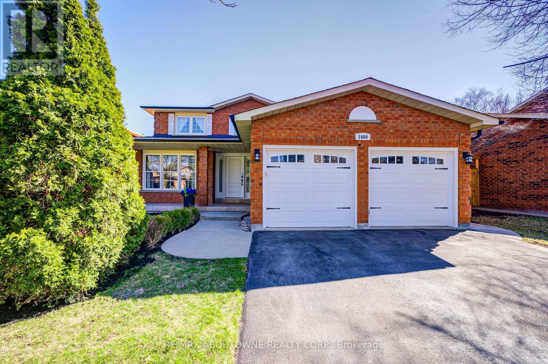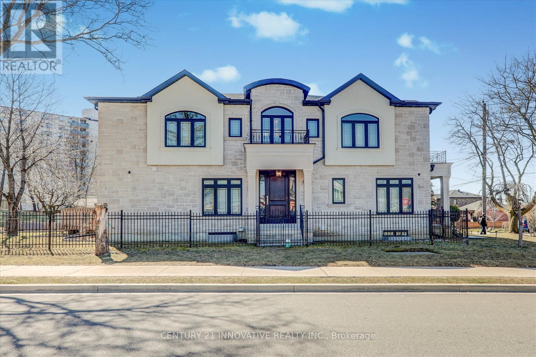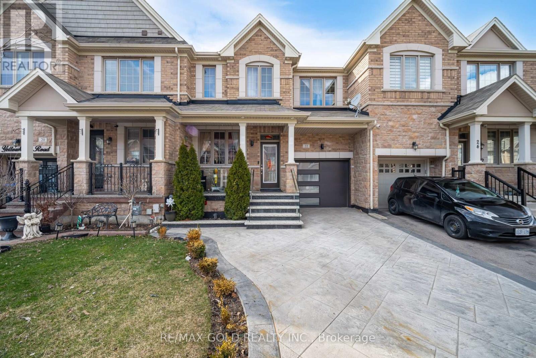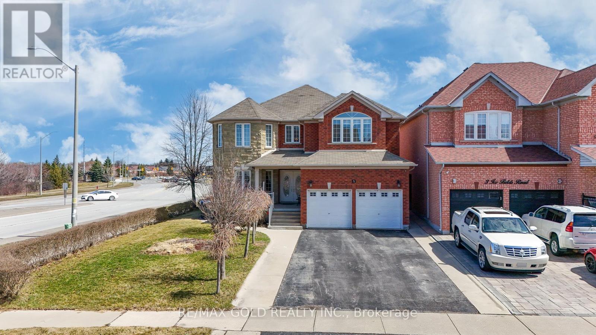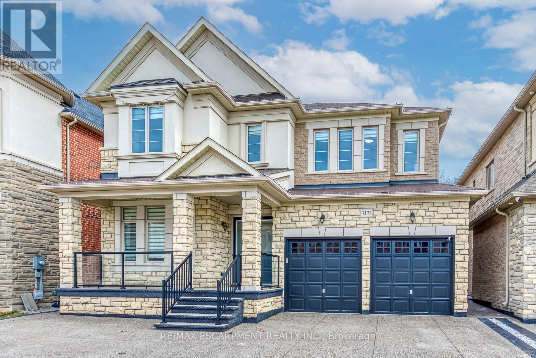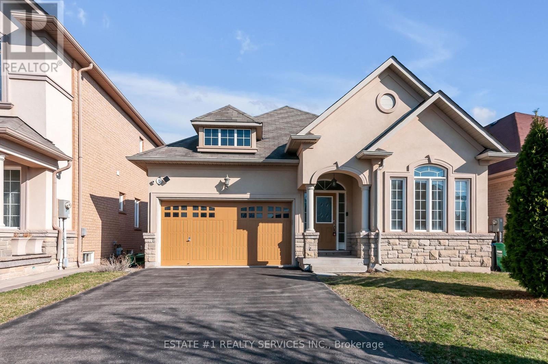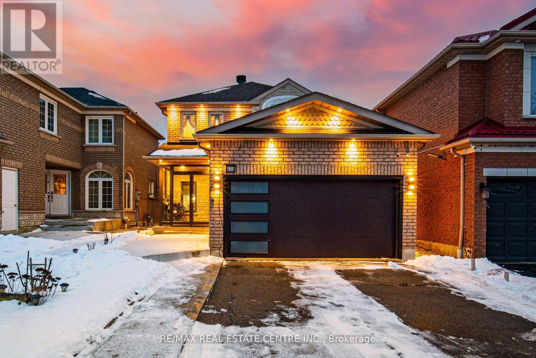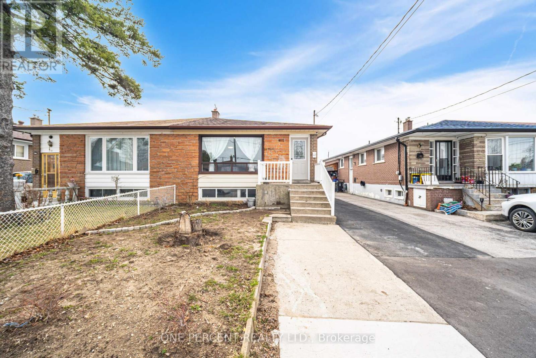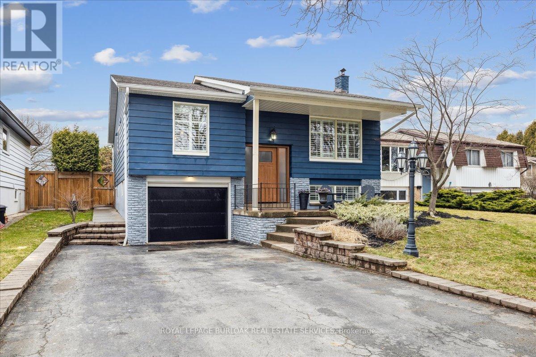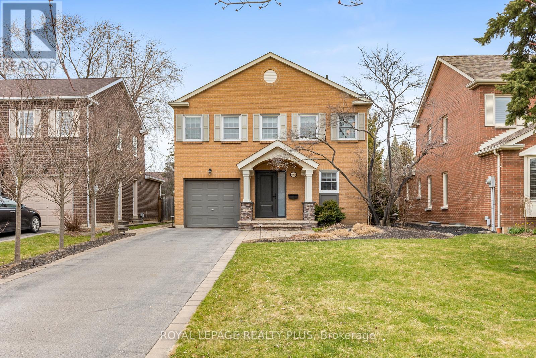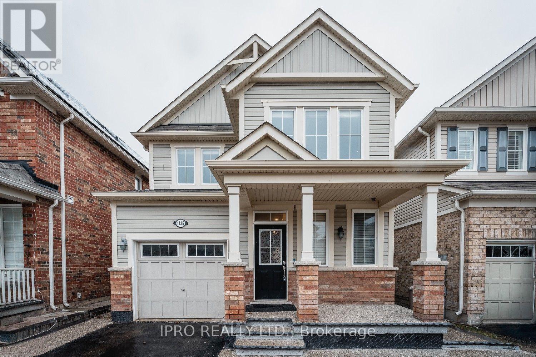26 Miller Road
Oakville (Cp College Park), Ontario
Beautifully Updated College Park detached home with Double Car Garage! Located in a desirable family-friendly neighborhood, this stunning backsplit features a spacious open-concept layout with a modernized kitchen and stainless steel appliances. The upper level offers three well-appointed bedrooms, including a primary suite with its own ensuite, and a second full bathroom. Each bedroom is enhanced with a stylish wood panel accent wall.A separate entrance leads to the lower level, which includes a versatile fourth bedroom that can also be used as a home office, along with a three-piece bathroom. The basement also features a spacious living area with an elegant accent wall and a cozy fireplace, perfect for relaxation or entertaining.The backyard is bathed in sunshine, providing a perfect space for outdoor enjoyment. Conveniently located within walking distance to top-rated schools, including Sunningdale Public School, Munn's public school, White Oaks Secondary School, and Sheridan College. Close to White Oaks Park, River Oaks Community Centre, and the library, with easy access to the QEW, transit, shopping, and more!Move-in ready and packed with upgradesthis home is a must-see! (id:55499)
Royal LePage Real Estate Services Ltd.
5181 Alton Road
Burlington (Appleby), Ontario
Nestled on a quiet street in South East Burlington, this beautifully renovated home features an open-concept design with numerous upgrades. The spacious eat-in kitchen overlooks the living and dining areas and includes a sliding door that leads to the backyard patioperfect for indoor-outdoor living. Additionally, the home is just a short walk from the beautiful Burloak Waterfront Park, allowing you to enjoy stunning lakeside views and peaceful strolls at any time. The second floor boasts three well-sized bedrooms and a stylish 4-piece bathroom. The bright lower level offers a cozy family room with a gas fireplace, large above-grade windows, a powder room, a laundry room, and additional storage, including a crawl space and a walk-up to the backyard. The private backyard is a standout feature, complete with a patio and a newly built 12 x 16 insulated and drywalled shed, ready to be transformed into a home office, workshop, or personal retreat. There is also plenty of space to add a pool, a badminton court, or a pickleball court, creating your ideal backyard retreat. Conveniently located just minutes from Appleby GO Station and QEW, with quick access to the lake, this home perfectly blends comfort, convenience, and modern living. (id:55499)
Royal LePage Real Estate Services Ltd.
22 Mcdevitt Lane
Caledon (Caledon East), Ontario
A Great Opportunity to Own an Executive Freehold ENDUNIT Townhouse Situated in Caledon East's Family Friendly Pathway Community - Move In Ready! This Bright Well Maintained Home offers a Functional Open Concept Floor Plan with 9 ft ceilings and Boasts approx 1949 Sq Ft of Luxury Living Space. Features include an Upgraded Gourmet Kitchen with Stainless Steel Appliances, Granite Countertops, Centre Island, Breakfast Bar and a bonus Wall of Pantry Cupboards for Additional Storage Space. The Oversized Great Room is perfect for entertaining and allows for a Formal Dining Space with a Walkout to a Covered Balcony (22 ft X 10 ft). Hardwood Floors can be found on the Main Living area. The two(2) Car Garage offers home entry plus 2 Car Parking in the driveway. An Oak Staircase leads to the Upper Level featuring 3 Ample Sized Bedrooms - Primary with Ensuite (Sep Shower and Tub) and a Convenient Upper Floor Laundry. An Added Bonus is the Main Floor Family Room that could easily be Repurposed as a 4th Bedroom, Home office or Gym. Additional Storage can be found in the basement Level. Neutral Decor and Good Curb Appeal in a Great Accessible Location. Enjoy some of the Extensive amenities -only minutes away including the Caledon East Community Complex offering a Fitness Centre, Pool and Arena as well as Easy Access to Soccer and Baseball Fields and the Caledon Biking and Walking Trail System - Schools and Shopping nearby too! Show with Confidence! (id:55499)
RE/MAX Realty Services Inc.
10 Shelbourne Court
Brampton (Heart Lake West), Ontario
WELCOME TO THE PERFECT LOCATION FOR YOUR FAMILY TO CALL HOME! A lovingly cared for 3+1 bedroom, 2 bath, brick and vinyl siding, detached home with separate side entrance on a quiet and conveniently located cul-de-sac in desirable Heart Lake West neighbourhood. Photos don't do it justice! Homes on this street are RARELY LISTED! Pride of ownership is amply displayed by longtime residents you'd be lucky to call neighbours. This freshly painted & bright home offers easy to care for carpet-free main floor and second level. The separate side entrance leads to the finished basement with Rec Room & extra-large bedroom with multi-use potential. Starting your day in the Breakfast Room is delightful as light fills the room through its huge front window over-looking beautiful perennial gardens in season & a magnificent, mature maple tree. Plenty of afternoon daylight streams through the gorgeous windows of the west-facing, open concept LR/DR showcasing gleaming hardwood floors. Access to the backyard, featuring a multi-level wood deck & pool plus a shed, raised vegetable garden & plenty of room to develop more garden beds, is accessed through the LR sliding glass door or side door. Living here boasts a friendly & quiet neighbourhood close to the countryside of Caledon to the north, and is extremely convenient to the 410 highway, bus routes, shopping, schools, places of worship, a community recreation centre, a library, parks, the Etobicoke Creek Trail, Loafers Lake, and the incredible Heart Lake Conservation Area! You will also have peace of mind knowing this home features energy efficient windows installed throughout, central air-conditioning (2016), efficient furnace (2023) & a roof with a 40-year warranty installed in 2010. Don't miss this rare opportunity to own on this family-friendly & safe court in this charming Brampton neighbourhood! **EXTRAS** Above ground gas-heated pool with saltwater filtration system; central vacuum system; new SS fridge in kitchen (2025) (id:55499)
Tailor Made Real Estate Inc.
74 - 7190 Atwood Lane
Mississauga (Meadowvale Village), Ontario
Stunning 3 Bedroom, 2 full washrooms + one powder room Townhouse In Desirable Levi Creek Area, Lot of natural light, freshly painted whole house with all brand new hardwood and Laminate in, brand new oak stairs (No Carpet in house) One Of Largest Unit In Complex Backing Onto Greenbelt. Huge Open Concept Living and dining room, Bright & Sunny Kitchen with Central Island, Master bedroom with 4Pc Insuite & walk in Closet, Upper Level Computer Nook, pot light on main & second floor, Finished Basement, Prof Painted, Low Maintenance Fee, 2 Family Playgrounds In Complex, Close To Schools, Hwys & Go Train. Lots Of Extras, Air Cond, Humidifier, Water Soft. Must See, Won't Last Long! (id:55499)
Century 21 People's Choice Realty Inc.
3483 Ash Row Crescent
Mississauga (Erin Mills), Ontario
Welcome to 3483 Ash Row Crescent. This beautiful 3 bedroom, 2 bathroom semi detached home is nestled in a sought-after, family friendly neighbourhood, primed for those seeking both comfort and convenience. As you step inside, you will discover a warm and inviting space that blends classic charm with functional living. Hardwood floors will carry you throughout the thoughtfully designed open concept main floor, perfect for entertaining and relaxation. A cozy wood-burning fireplace compliments the living room while sliding glass doors lead you out to your private fenced backyard, backing on to beautiful walking trails. Upstairs, all three bedrooms are spacious and inviting, with the primary bedroom offering a peaceful retreat after a busy day, with sliding glass doors that lead you out to your own private balcony. Modern bathrooms compliment the comfortable living areas. The basement level offers additional living space and a separate laundry room. This property not only offers a serene domestic setting but is also a hub of connectivity to the bustling life of the city. Ideal for anyone looking to balance home life with urban accessibility, with it's close proximity to restaurants, shopping, public transit and a stone's throw away from a local favourite, Woodhurst Heights Park. (id:55499)
RE/MAX Escarpment Realty Inc.
67 Taylorwood Avenue
Caledon (Bolton North), Ontario
Fabulous approx.3100 sq.ft+ north hill Bolton home with entertaining space for the whole family! Peaceful executive neighbourhood with large homes and excellent schools nearby. Beautifully maintained residence with newer doors and windows. Gorgeous hardwood and porcelain floors throughout. Grand foyer leads to elegant living and dining rooms. Amazing family room with unique gas fireplace. Main floor home office/den & full laundry. Custom kitchen with soapstone counters, double island with pass-thru to family room, quality appliances, pantry cabinets, plus unique built-in storage solutions and walkout to covered porch and south facing backyard. Spiral oak stairs with skylight above leads to 4 huge bedrooms. King sized Primary suite with his & hers walk-in closets, and an oversized updated ensuite. Full finished basement features an extra kitchen, bedroom, bath and open concept rec.room & entertainment space. Great for extended family. This premium property is approx. 49 x 141 ft with scenic backyard views to the nearby ravine. Exterior soffit lighting welcomes you to this home along with mature landscaping, jewel stone front patio, concrete walkways surrounding the house, south facing 12 x 12 covered porch directly off the kitchen, beautiful garden beds around the perimeter of this prestigious property, and a handy 8 x 12 garden shed. The large double garage is heated with attic storage space and newer garage doors. Be Impressed with this stunning home for you and all your friends and family!! (id:55499)
Albion Realty Inc.
309 - 2375 Bronte Road
Oakville (Wm Westmount), Ontario
Step Into Comfort And Style With This Bright And Spacious One Bedroom, One Bathroom Condo Offering 739 Square Feet Of Thoughtfully Designed Living Space. With The Oversized Windows, 9-foot Ceilings And An Open-Concept Layout, This Home Feels Airy And Inviting From The Moment You Walk In.The Modern Kitchen Features Stylish Stainless Steel Appliances, Granite Countertops, Double Sinks, And Flows Seamlessly Into The Open Living And Dining Area - Perfect For Both Everyday Living And Entertaining. Walk-Out To Your Private 200 Square Foot Balcony, Ideal For Morning Coffee, Dining Al-Fresco Or Evening Relaxation. The Sun-Filled Bedroom Boasts A Functional Layout and Generous Walk-In Closet. The Bathroom Offers Stylish Finishes and Functionality With Updated Fixtures. Enjoy The Convenience Of In-Suite Laundry, An Entryway Closet, Large Linen Closet/Pantry, And A Spacious Private Locker For Extra Storage. Included With This Unit Are A One-Car Garage And An Additional Outdoor Parking Space - A Rare Find adding Incredible Value And Convenience. Located Close To The Oakville Trafalgar Hospital, Access To 403/407 and Several Amenities, This Condo Checks All The Boxes For Modern, Convenient and Low-Maintenance Living. An Ideal Unit That Suits Several Lifestyles Including First Time Buyers, Downsizers, Investors Plus! Don't Miss This Fantastic Opportunity! (id:55499)
Sutton Group - Summit Realty Inc.
6 Aria Lane
Brampton (Bramalea North Industrial), Ontario
Welcome to 6 Aria Lane, a beautifully upgraded home on an extra-large lot in Brampton's prestigious Lake of Dreams community. This east-facing property features no sidewalk, a double-door entry, double garage with interior access, 9' ceilings, and a bright, open layout. Enjoy a modern kitchen with stainless steel appliances, a new dishwasher (Dec 2024), upgraded granite countertops with backsplash (Jan 2024), and a cozy family room with gas fireplace. Exterior highlights include a fully fenced yard, concrete and stone patio, and stunning landscaping with a brick and stone façade. Located steps from parks, the lake, Brampton Civic Hospital, transit, plazas, LA Fitness, restaurants, groceries, and more. Roof (2017) and furnace (2019) provide added peace of mind in this move-in-ready gem. (id:55499)
Homelife Silvercity Realty Inc.
12 Swanhurst Boulevard
Mississauga (Streetsville), Ontario
Welcome to this immaculate, spacious bungalow on a 60 x 140 ft lot in the Village of Streetsville. Fabulous old-world charm with unique restaurants, pubs, cafes and shops. Your future home awaits you, offering a large paved driveway leading to an aesthetically pleasing "Shipp" built beauty. Spacious living room with Bay window is combined with a formal dining room. Hardwood flooring under carpet. Crown moulding. Renovated kitchen with quartz countertops, custom backsplash, pot lighting, and skylights. Contrasting granite breakfast bar overlooking the family room with 10'6" ceilings and oodles of natural light pouring in from 3 glass aspects. Walk-out from the family room area to the deck and huge backgarden. 3 spacious bedrooms with hardwood flooring. New 3-pc bath on lower level. Finished Laundry. Two separate staircases lead you to a full, unfinished, waterproofed basement awaiting your imagination (eg. recreation room, games room, office, workshop.) This is your opportunity to own a great home in Riverview Heights, Streetsville. Near Go-Station, parks, Credit River, places of worship, schools and shopping. True pride of ownership! Don't wait, act now! "Let's Make a Bond" (id:55499)
Royal LePage Signature Realty
1474 Sandgate Crescent
Mississauga (Clarkson), Ontario
Location! Location! Location! Welcome To This Move-In Ready 2 + 2 Bedroom 2 Bath Semi-Detached Bungalow In Mississauga! Beautifully Maintained With Pot Lights And Hardwood Floors Throughout The Main Floor. Freshly Painted With Upgraded Baseboards And Trim! Bright, Natural Lighting Throughout With Vinyl Windows Including Large Above Grade Windows In Basement! Finished Basement With Separate Entrance, 2 Bedrooms, New Vinyl Flooring, Newly Renovated Bathroom, Laundry Room And Kitchenette! Private Fenced In Backyard Boasts A Large Walk-Out Deck, Great For Families and Entertaining! Accommodate Family & Guests With The Wide Parking that Fits 4 Cars! Located in the Sought After Clarkson Community! Close To Schools, Shops, Clarkson Community Centre, Parks, QEW Highway, Go Station And Minutes Away From Mississauga Lake Shore! A Must See Before Its Gone! (id:55499)
Royal LePage Signature Realty
17 Via Romano Way
Brampton (Bram East), Ontario
**East Facing** Luxury Living In Brampton East's Most Demanding Area. This Beautiful Detached Home Features 9 Feet Ceiling on Main Floor With Separate Living/Dining/Family Room With Hardwood Floorings. Upgraded White Kitchen With Stainless Steel Appliances. On 2nd Floor You Get 4 Huge Bedrooms With Extra Separate Office/Den Area For Work or Play Purpose With Laminate Floorings. Laundry On Main Floor With Garage access Directly From Inside. Basement With Separate Side Entrance, Includes 1 Bedroom & Party Size Rec Room/Living Area Also Comes With Full Washroom Features Jacuzzi Tub. Huge Back Yard Is Ready For Entertainment. Must See Property! **Watch Virtual Tour** (id:55499)
RE/MAX Gold Realty Inc.
235 Vilma Drive
Oakville (Br Bronte), Ontario
Welcome to this charming raised bungalow, nestled at the end of a peaceful cul-de-sac in the heart of beautiful Bronte. This home offers the perfect blend of lifestyle and opportunity live in as-is, renovate to your taste, or build new among many stunning new homes on the street. Sitting on an oversized 10,000+ sq ft pie-shaped lot with mature trees. Lovingly maintained by the same family for over 15 years, the home has seen thoughtful updates including the roof, some windows, and the furnace/AC. The curb appeal is undeniable with a recent exterior refresh, a gorgeous red front door that welcomes you in, and a unique pavilion-style feature that sets this home apart. Step inside to find a bright, open-concept layout with hardwood floors throughout the living and dining areas, hallway, and bedrooms. Natural light fills every corner, creating a warm and inviting atmosphere. The lower level is fully finished with large windows, laminate flooring, a spacious rec room, games area, an extra bedroom or home office, and a 2-piece bath. Fresh carpet has just been installed on the basement stairs. Outside, the oversized detached garage provides ample space for a car plus storage, and the extra-long driveway easily accommodates four vehicles. The two-tiered deck with a gas line for BBQ is perfect for entertaining, and the built-in 17 Hydropool Swim Spa offers year-round relaxation. All of this just a short stroll to the Bronte Harbour, lakefront, shops, cafes, and restaurants. This home shows beautifully and is ready for its next chapter-come see all it has to offer! (id:55499)
Royal LePage Realty Plus Oakville
14 Rustywood Drive
Brampton (Fletcher's West), Ontario
Beautifully maintained detached 2-storey home located in a highly desirable neighborhood. This spacious and inviting residence features 3 generous bedrooms, 3 modern washrooms, and a fully finished basement with two additional bedrooms perfect for extended family or guests. Recently professionally painted throughout, the home offers a fresh and contemporary feel. The open-concept kitchen includes a bright breakfast area and brand new stainless steel appliances, ideal for everyday living and entertaining. Key updates include a new roof (2017) and furnace (2020), providing comfort and long-term peace of mind. Dont miss this fantastic opportunity to own a stylish, functional home in a prime location. (id:55499)
Save Max Re/best Realty
31 Angelgate Road
Brampton (Credit Valley), Ontario
Price to Sell. Prime Location in Prestigious Credit Valley Community NO HOUSE BEHIND , LEGAL BASEMENT APARTMENT ***See the Virtual Tour***Fully Upgraded More than $125,000 Spent on Upgrades Features High Charm Detach House Has 4 Spacious Bed 3 Full Bath on Second Floor ,First Master Bedroom With Large 6 Pc Ensuite and His/Her Large W/In Closets, 2nd Master with 4 Pc ensuite and W/In Closet, Other Two Rooms attached with Jack n Jill Bath, Almost Every Rooms Including Basement Rooms has their own W/In Closets .Brand New Laundry on Second Floor, Main Floor Boosts with D/D Entry Double Garage, Foyer W/In Closet on Main, Living/ Dining With Hardwood Floors, Large Family Room W/ Gas Fireplace , Brand New Zebra Blinds in Whole House ,Beautiful Kitchen W/New S/S Appliances, W/Out to Patio, Pot Lights throughout the house, Brand New 2 Bed Fully Spacious Legal Basement Apartment with separate Laundry. Close to All Amenities School, Parks, Plaza etc. Super Clean A Must See Property SHOWS10+++++ (id:55499)
Century 21 People's Choice Realty Inc.
17 Riverbank Road
Brampton (Sandringham-Wellington), Ontario
Stunning & spacious detached home nestled in one of Bramptons most desirable neighborhoods! This beautifully maintained property offers exceptional value and comfort, with 3 spacious bedrooms,primary bedroom with 4-piece ensuite and walk in closet.The home is filled with natural light. The recently renovated basement includes a modern 3-piece washroom, adding extra living space and functionality.Located just minutes from Brampton Civic Hospital, major shopping centers, schools, parks, and HWY 410, this home offers both convenience and lifestyle. All amenities are within close reach.Incredible opportunity not to be Missed. (id:55499)
RE/MAX Realty Services Inc.
1400 Greendale Terrace
Oakville (Ga Glen Abbey), Ontario
Welcome to this stunning, fully renovated detached home, top to bottom! Just steps away from Abbey Park High School and Pilgrim Wood Public School, this beautiful residence offers 4+1 bedrooms and 4 bathrooms in an open-concept layout, with professionally landscaped front and backyards.The replaced garage door and new front entrance lead you into a thoughtfully upgraded interior. Throughout the home, you'll find hardwood flooring, crown molding, and pot lights that add elegance and warmth to the house. The living room features a large picture window overlooking the manicured front garden, while the formal dining room offers an elegant space for entertaining, enhanced by upgraded lighting. The spacious family room with a cozy gas fireplace provides the perfect place to relax and unwind.The modern, upgraded kitchen boasts quartz countertops, backsplash, top-of-the-line stainless steel appliances, and a bright breakfast area. A main-floor laundry room with direct garage access adds everyday convenience.A stunning curved wood staircase leads to the second level, where the primary suite impresses with his-and-hers closets and a luxurious 5-piece ensuite featuring an upgraded double quartz vanity, a soaking tub, and a separate stand-up shower.Three additional spacious bedroom search with large windows and ample closet space share a beautifully appointed 4-piece Full bathroom.The finished lower level expands your living space with a cozy recreation room, new flooring, a fifth bedroom, and an upgraded 3-piece bathroom complete with heated floors, a walk-in shower, and a custom vanity perfect for guests or extended family.Step outside to your private, landscaped backyard, a true outdoor retreat featuring a newly finished large wooden deck, ideal for summer relaxation and entertaining.A true gem in Glen Abbey Don't miss your chance to call this exceptional home your own! (id:55499)
RE/MAX Aboutowne Realty Corp.
127 - 2441 Greenwich Drive
Oakville (Wm Westmount), Ontario
Welcome to Millstone on the Park, a sought-after community in Oakville! This rarely available, bright, and airy end-unit stacked townhome offers an impressive 1,012 sq. ft. of living space, plus a 350 sq. ft. private rooftop terrace AND a walkout balcony from the living/kitchen area perfect for morning coffee or relaxing evenings. Ideal main floor layout with open concept kitchen, living, and dining room, plus main floor powder room. The kitchen is equipped with stainless steel appliances, offering both style and functionality. Designed for comfort and convenience, this spacious layout includes two generous bedrooms and a second-floor 4-piece bathroom. 2nd floor also features top of the line built-in, stackable laundry machines. The massive primary bedroom even includes a charming reading nook. On the 3rd level, step outside to enjoy south-west views and beautiful sunsets from your expansive rooftop terrace, or take in the tranquility of the courtyard-facing terraces on the main floor. Home sale includes all Custom Hunter Douglas Blinds. Location is key just minutes from Bronte GO Station, QEW, and Hwy 407, and within walking distance to Oakville Transit, Bronte Creek Provincial Park, shopping, restaurants, top-rated schools, and the hospital. Bonus: Two owned parking spaces are included! Don't miss this incredible opportunity to own one of the best and biggest townhomes in this vibrant Oakville community! Note: Installed in 2021 - New Air Handler, Water Heater, Smart Thermostat. All units are owned! No monthly rental fees, making this unit more affordable. (id:55499)
Royal LePage Meadowtowne Realty
6721 Harlow Road
Mississauga (Meadowvale), Ontario
Rare Find! Self Contained Walkout 2-Bed Basement Apartment - Beautifully Maintained Detached Home Nestled At The Back Of A Court In The Highly Sought-After Community Of Meadowvale. Highly Rated Millers Grove Public Elementary, Edenwood French Immersion Middle School & Right Across From Meadowvale Secondary School Which Specialized In Special Studies- Featuring 4+2 Bed And 3+1 Bath, Nearly 2500 Sq Ft Total Of Functional Living Space. Main Floor With Hardwood Floors, Combined Living And Dining Room Perfect For Hosting Family Gatherings, A Updated Kitchen With Refinished Cabinetry, A Stylish Backsplash, And A Bright Eat-In Area With A Walkout To New Raised Deck. A Cozy Family Room Awaits With A Wood-Burning Brick Fireplace. Upstairs, The Primary Suite Offers Walk-In Closet, Hardwood Floors + 3-Piece Ensuite. 3 Additional Bedrooms & An Updated 5-Piece Main Bathroom. The Fully Finished Walkout Basement Is Ideal For Multi-Generational Living Or Rental Income, Featuring A Complete In-Law Suite With 2 Bedrooms, 3-Pc Bathroom, Full Kitchen, Shared Laundry, And Walkout To A Private, Fully Fenced Landscaped Yard With Mature Trees, Gardens, And An Interlock Patio. Double Car Garage & Driveway Parking For Up To 6 Cars With No Sidewalk, This Home Has It All. Steps From Public Transit, Shopping, Restaurants, Parks, Trails, Meadowvale GO Station, Major Highways, And Just Minutes To Toronto Pearson Airport. Dont Miss This Rare Opportunity To Own A Versatile Home In One Of Mississaugas Most Connected Neighbourhoods! (id:55499)
Keller Williams Real Estate Associates
1 Battersea Crescent
Toronto (Maple Leaf), Ontario
5-Year-Old Custom-Built 2-Storey Home with Real Stone, Brick, stucco Exterior A True Showstopper! This stunning home offers 6 bedrooms and 7 bathrooms and showcases hardwood floors, pot lights, and California shutters throughout. The open-concept kitchen and living area provide seamless flow and include a walkout to the backyard. The pristine gourmet kitchen features a large center island, stainless steel appliances, and ample storage space. The living room boasts coffered ceilings and a gorgeous fireplace, creating a warm and inviting atmosphere. Upstairs, you'll find 4 spacious bedrooms, each with its own private ensuite bathroom. The lavish primary bedroom includes double closets and a luxurious 5-piece ensuite with double sinks, a soaking tub, and a separate glass-enclosed shower. Designed for maximum functionality, the home includes 2 laundry rooms and 2 kitchens, along with two separate entrances to the basementperfect for extended family or rental potential. Additional features include: Heated garage, Separate gas and water lines with individual shut-offs, Electric car charger, Central vacuum system (CVAC), Central air conditioning (CAC), Tankless water heater, Prime location near public transit, Highways 401 and 400, parks, schools, restaurants, and all essential amenities. Extras: All ELFs and window coverings, 2 fridges, 2 stoves, built-in oven and microwave, 2 washers, 2 dryers, dishwasher, California shutters. Furniture is negotiable. There are 3 panels, two are 125 AMPs and the main panel is 200 AMPs. (id:55499)
Century 21 Innovative Realty Inc.
22 Yellowknife Road
Brampton (Sandringham-Wellington North), Ontario
Aprx 1900 Sq Ft!! Welcome To 22 Yellowknife Rd! Very Well Kept & Spacious Townhouse With Finished Basement. Open Concept Layout With Spacious Living And Family Room On Main Floor. New Hardwood Floor Throughout The Main Floor. Pot Lights On The Main Floor. Fully Upgraded Kitchen With Granite Countertop, S/S Appliances. Second Floor Offers 4 Good Size Bedrooms. Master Bedroom With Ensuite Bath & Walk-in Closet. Finished Basement Offers 1 Bedroom & Full Washroom. Brand New Vinyl Floor On The Second Floor, , Glass Railing On Stairs, Extended Driveway & Stamped Concrete On The Front. (id:55499)
RE/MAX Gold Realty Inc.
76 Inverhuron Trail
Oakville (Ro River Oaks), Ontario
5 Elite Picks! Here Are 5 Reasons to Make This Home Your Own: 1. Generous Principal Rooms with Gleaming Hdwd Flooring, Including Bright & Spacious Formal L/R, Separate Formal D/R & Warm & Welcoming Family Room with Gas F/P & Huge Picture Window Overlooking the Backyard. 2. Family-Sized Kitchen Featuring Granite Countertops & Spacious Breakfast Area with Patio Door W/O to Deck Leading to Patio & Backyard. 3. 4 Good-Sized Bdrms on 2nd Level, with Primary Bdrm Suite Boasting Large W/I Closet & 4pc Ensuite with Soaker Tub & Separate Shower. 4. Lovely Finished Bsmt Featuring Rec Room with Gas Fireplace & Bar Area Plus Separate Games/Play Room, Generous 5th Bdrm & Full 3pc Bath! 5. Stunning, Private Backyard Retreat with Flagstone Patio Area, Mature Trees & Lovely Perennial Gardens, Backing onto School & Park! All This & More! 2pc Powder Room & Mud/Laundry Room with Access to Garage & Side Door W/O Complete the Main Level. Over 3,800 Sq.Ft. of Finished Living Space with 2,515 Sq.Ft. A/G Plus Finished Basement! Updated Windows '24 (Wood-Clad on Main & 2nd Levels/Vinyl in Basement), Upgraded Attic Insulation '24, New HWT '24, A/C '19. Fabulous Location on Quiet, Tree-Lined Street in Mature River Oaks Neighbourhood Just Minutes from Many Parks & Trails, River Oaks Community Centre, Public Transit, Top Schools, Shopping & Many More Amenities! (id:55499)
Real One Realty Inc.
963 Hampton Crescent S
Mississauga (Lakeview), Ontario
Welcome to this Beautiful Open Concept Family and Potential Business Home. Gorgeous Front Foyer. Live-in and Rent the Totally Separate Basement or Live-in and Have you Business in the Totally Separate Basement. This 3 + 2 Bedroom Custom Sound Proof Home Features Quality Upgrades. California Shutters Throughout, Pot Lights, Granite Counter Tops, Built in Oven and Microwave. Over the Counter Hood Range, Skylight. Huge Master Bedroom has a 5 pc Ensuite, with a Bidet and a Walk in Closet. Other 2 Bedrooms are also Very Large. Two Full Separate Entrances to the FULLY FINISHED 2 Bedroom Basement. The Dining Room has a Walk Out to an Open Deck and the Back Yard has a Solid Brick Shed. Location at its Best, Close to all Amenities, Walking distance to the LAKE, Parks, Schools, Highways. This Home has Many Potential uses. Don't Delay, this is a True Well Built Custom Home in the Lakeview area. (id:55499)
Right At Home Realty
54 Viewmount Crescent
Brampton (Snelgrove), Ontario
Welcome to this exquisite 5300 sq ft masterpiece, nestled on a60.34 Ft Wide & 160 ft deep ravine lot in the coveted neighbourhood of Snelgrove. With over $300,000 in upgrades, this home offers a perfect blend of luxury and comfort. The main floor boasts soaring 10-foot ceilings, elegant waffle ceilings, intricate wainscoting, and custom pot lights, creating an inviting atmosphere throughout. Step into the grand living and dining areas, complemented by a spacious family room and a well-appointed library featuring floor-to-ceiling bookshelves. The chef's kitchen is a true showstopper, equipped with top-tier Wolfe, Miele, and Sub-Zero appliances, a servery, and a walk-in pantryideal for both casual meals and gourmet entertaining.Enjoy your favorite music with built-in speakers throughout the home, and step out onto the expansive vinyl floor deck with glass railings and a gazebo, perfect for al fresco dining or relaxing. The finished walk-out basement is an entertainer's dream, complete with a gym, kids' play area, learning corner, wet bar, and an entertainment space.The beautifully landscaped backyard, with its interlocked stone patio and access from both the main floor and basement, creates a private oasis perfect for family gatherings and outdoor activities. With a tandem 3-car garage and so many thoughtfully designed spaces, this home is truly a one-of-a-kind gem. Don't miss your chance to make it yours! (id:55499)
RE/MAX Gold Realty Inc.
1 Ice Fields Road
Brampton (Sandringham-Wellington), Ontario
Step into the warmth and elegance of this absolutely gorgeous detached home, nestled on a rare 50 ft wide by 120 ft deep premium corner lot with no homes behindyour private retreat in the heart of a vibrant neighbourhood. From the moment you enter, youre welcomed by rich, stained hardwood floors, soaring 9 ft ceilings, decorative pillars, and graceful crown moulding that create a sense of timeless beauty throughout.The heart of the home is filled with natural light and charm, while the upgraded light fixtures and pot lights cast a soft glow in every corner. The oak staircase adds a touch of classic sophistication, and the custom draperies bring a designers touch to every window. But what truly sets this home apart is the incredible, custom-built basement apartment $100K investment in comfort and versatility. With its own private side entrance, 3 spacious bedrooms, 2 full kitchens, and 2 elegant washrooms, it's a dream for multigenerational living. Outside, the beautifully poured concrete patio wraps around the home. Ideal for summer evenings, morning coffee, or simply soaking in the tranquility of your own backyard haven.Located just steps from schools, plazas, and highways, this home blends family living with everyday convenience. It's more than a house. it's the perfect place to call home. Shows 10+++. (id:55499)
RE/MAX Gold Realty Inc.
201 Arichat Road
Oakville (Fd Ford), Ontario
5 Elite Picks! Here Are 5 Reasons to Make This Home Your Own: 1. Beautiful Pie-Shaped Lot (Approx. 86' at Rear) with Private Backyard Oasis Boasting Mature Trees, Gorgeous Perennial Gardens, Patio Area & 16' x 34' Kidney-Shaped I/G Pool. 2. Functional Main Level Featuring Eat-In Kitchen with Skylight & Granite Countertops, Bright Living Room with Bow Window & Separate Dining Room, Plus Spacious Ground Level Family Room with Gas Fireplace & W/O to Patio & Backyard! 3. 4 Good-Sized Bedrooms on Upper Level Including Generous Primary Bedroom Boasting 4pc Ensuite. 4. Cozy Finished Basement Featuring Spacious Rec Room with Large Window, Plus 5th Bedroom, Laundry Room & Huge Crawl Space. 5. Location! Location! Location... in Established Eastlake Neighbourhood Just Minutes to the Lake, Schools, Parks & Trails, Arena, Sports Fields, Hwy Access & Many More Amenities... Plus Just 7 Minutes to Clarkson GO for Commuters with Express GO to Union Station Approx. 30 Min! All This & More... 2pc Powder Room & Access to Oversized 2 Car Garage Complete the Ground Level. Convenient I/G Sprinkler System. Updated Shingles '23. (id:55499)
Real One Realty Inc.
1457 Haws Crescent
Milton (Cl Clarke), Ontario
Here is the opportunity to own a 30 FT linked detached ( Attached Above Garage Only), built by Tiffany Park on a quite family crescent, Sun filled room features Stone/Brick elevation, 9 ft ceiling, hardwood on main level, oak stairs, gas fireplace in fam room. Modern kitchen, 5 PC master Ensuite W/Granite Counters, W/O balcony from 4th bedroom, second floor laundry, minutes to 401. NO side walk, allows 2 cars in the driveway , pot lights. Finished legal basement. Additional upgrades include indoor and outdoor pot lights, water softener installed, California shutters, Professionally paved walkway & Patio by Patterned Concrete (id:55499)
Homelife/miracle Realty Ltd
1908 Thames Circle
Milton (Bw Bowes), Ontario
This charming two-story freehold townhouse feels like a brand new townhouse, is perfect for families, first-time buyers, or investors. Located in the Milton's most desired Bowes community, this meticulously maintained home offers approximately 1,800 sq ft of living space. The main floor features 9 ft ceilings with an open-concept living and dining area, ideal for entertaining, and a home office . The updated kitchen boasts stainless steel appliances, upgraded cabinetry, and a center island with a breakfast bar. The built in appliances and back splash bring an extra touch of luxury. Enjoy outdoor living with easy access to the backyard from the kitchen. Upstairs, the large primary bedroom includes a luxurious 4-piece ensuite with a glass shower, soaker tub, and quartz vanity. Three additional well-proportioned bedrooms and another 3-piece bathroom complete the second floor. Convenient second floor stacked laundry with built in cabinets. (id:55499)
RE/MAX Experts
3173 Meadow Marsh Crescent
Oakville (Jm Joshua Meadows), Ontario
Spotless 4 Bed, 4 Bath Detached On A Rare 45X96 Foot RAVINE LOT In Desirable Joshua Meadows. 3,143 Sqft Of Premium Finishes, High Ceilings And Hardwood Flooring On Main Floor And Zebra Blinds Throughout. Double Entrance Door Opens To Wide Foyer, Large Office, 2-Piece Powder Room And Large Laundry/Mudroom With Access To Upgraded Garage with Professionally Installed Epoxy Flooring and Storage . Separate Living/Dining Room Space With Buttler's Access To The Kitchen. Open-Concept Family Room With Gas Fireplace, Gorgeous Chandelier And Massive Windows Overlooking The Forest In Back Yard. Upgraded Eat-In Kitchen With Stainless Steel Appliances, Centre Island, Granite Countertops, Patterned Tile Backsplash And Large Breakfast Area With Walk-Out To Oversized Stone Patio In The Back Yard. Second Floor Features Massive Bedrooms With 9 Foot Ceilings. Deep Primary Bedroom With 2 Large Walk-In Closet With California Closet Cabinetry) And Gorgeous Ensuite Bath With Walk-In Shower. Second Bedroom With Private Ensuite. Third And Fourth Bedrooms Share A Jack & Jill Bath. Upgraded Hepa Air Filtration System, Water Filter System In Kitchen And Owned Water Heater. Great Location Close To All Amenities, Highways And Transit. Water Hater Heater Is Owned. Ss Gas Stove, Fridge, D/W, Water Filtration System In Kitchen, Washer & Dryer, Large Gazebo in Backyard, Upgraded Zebra Blinds with blackout feature in all bedrooms. (id:55499)
RE/MAX Escarpment Realty Inc.
147 Weston Drive
Milton (Sc Scott), Ontario
Welcome to this stunning, well-maintained detached home located in the highly sought-after Escarpment neighborhood a perfect blend of comfort, functionality, and style. Offering approximately 2,100 square feet of beautifully designed living space above ground plus a fully finished legal basement in-law suite, this home is ideal for growing families or savvy investors looking for added rental potential. Step into a bright and spacious main floor with large windows, allowing plenty of natural light to flood the space. The open-concept living and dining areas are perfect for entertaining guests or relaxing with loved ones. The kitchen features modern cabinetry, ample counter space, and a huge dining/breakfast area that also leads to the family room and provides access to the backyard. A hardwood staircase leads you upstairs to generously sized bedrooms, including a luxurious primary bedroom complete with a walk-in closet and a private 5-piece ensuite bathroom with walk-in closet. Each of the bedrooms on the upper level offers comfort and privacy, making it the ideal space for families. The second-floor laundry area adds extra convenience to your daily routine. Located within walking distance to top-rated schools, shopping plazas, public transit, parks, Milton District Hospital, and upcoming Wilfred Laurier University, this home brings together suburban peace and city accessibility. What truly sets this property apart is the legal in-law suite in the basement complete with a separate entrance from the backyard. The suite includes one spacious bedroom, a full bathroom, a living area, and a functional kitchen setup. Whether you're a first-time buyer, upgrading, or investing, this home checks all the boxes. Dont miss the opportunity to own in one of Miltons most desirable communities! Features: 2-car driveway parking, 1-car garage parking with direct access from inside the house. ** This is a linked property.** (id:55499)
Spark Realty Inc.
3409 Mcdowell Drive
Mississauga (Churchill Meadows), Ontario
This one is it! A Must see! This all-brick semi-detached home boasts 4 bedrooms, and comes loaded with several major upgrades recently completed ensuring a maintenance-free living for many years ahead. Starting with the interior, you're welcomed by an inviting layout and tons of natural lighting. The newly refinished hardwood floors and upgraded lighting fixtures and pot lights throughout in the living and dining areas are bound to catch your attention as you traverse through. Leading into the kitchen, you're going to find newer cabinetry with quartz countertop and backsplash, and high-quality stainless steel appliances. Is there more, you may ask? YES! ALL windows and patio door on main floor and second floor have been replaced in 2024! The upper floor continues to showcase a similar theme and upgrades, from all generously sized bedrooms, to completely carpet-free flooring and pot lights in each bedroom. The bathrooms have also been recently upgraded with new vanities, lighting and flooring. The finished basement has a great income potential with a dedicated entrance and the 4th bathroom already roughed-in! On the exterior, the two-car concrete driveway leads you to the extended concrete front steps with built-in LED lighting. The wrap-around concrete pad, pot lights, newer roof shingles and insulated garage door further enhance this home's exterior beauty. Speaking of location - being right across and only steps away from schools, this home is perfect for growing families! For commuters alike, this home is conveniently situated for a quick and easy access to highways 401, 403 and 407 - not only that you're also on a direct bus route to Streetsville GO and Erin Mills Town Centre! Being right across from Churchill Meadows Community Common - community park, soccer field and tennis club - you're going to appreciate the prime location even more! (id:55499)
Right At Home Realty
40 Balin Crescent
Brampton (Credit Valley), Ontario
S T U N N I N G & RARE , hard to find such **BUNGALOW** with stone and stucco & **UNIQUE ** style double car garage and meticulously maintained , Auspicious North facing 3-bedroom, 2-bathroom bungalow, ideally situated on a 40-foot lot in the highly sought after area of Credit Valley, within the prestigious Credit Ridge community. Nestled on a quiet crescent, this charming north-facing home features elegant hardwood flooring throughout the main level and an inviting open-concept living and dining area complete with a cozy fireplace and large windows that bathe the space in natural light. Stylish pot lights add warmth and sophistication to the ambiance.The Gourmet bright, modern kitchen is equipped with contemporary appliances, a tasteful backsplash, and a spacious breakfast area that offers a walkout to the backyardperfect for family gatherings and entertaining.Additional features include 9-foot ceilings, a generously sized primary bedroom with hardwood floors and abundant natural light, and two additional well-proportioned bedrooms. The home also offers a 200 AMP electrical panel, a cold room, and convenient garage access directly into the house.Ideally located close to public transit, the GO station, major shopping centers, top-rated schools, a golf course, and with easy access to Highways 407 and 401. The property is also within close proximity to Polkadots Montessori Academy and Ingleborough Public School. Natural oak stairs lead to the basement, offering potential for further customization. (id:55499)
Estate #1 Realty Services Inc.
12 Vista View Court
Caledon, Ontario
Welcome to this exquisite bungalow nestled in the prestigious Valleywood neighborhood offering the rare opportunity to live on a private ravine lot on a cul-de-sac that backs directly onto the scenic trails of Etobicoke Creek. This beautifully updated home combines timeless elegance with modern upgrades, offers 4000 Plus sq ft of Living space, featuring 9-ft ceilings on both the main level and the fully finished walk out basement, creating a sense of openness and grandeur throughout. Step inside to discover a bright and inviting main floor adorned with pot lights and sleek LED fixtures, complemented by triple-glazed upgraded windows that enhance energy efficiency and comfort. The gourmet kitchen boasts granite countertops, modern cabinetry, and seamlessly blends into the open-concept family room and breakfast area, which walks out to a deck with breathtaking ravine views your personal sanctuary for relaxing or entertaining. The main level includes three spacious bedrooms, two full bathrooms, and a convenient powder room, all designed with functionality and style in mind. The primary suite is a peaceful retreat, complete with ample closet space and a spa-inspired ensuite. What truly sets this home apart is the walk-out basement apartment, ideal for multi generational living or an in-law suite. It features 9-ft ceilings, a generously sized living room with a cozy gas fireplace, two large bedrooms with oversized windows, a luxurious 5-piece bathroom, and a 2-piece powder room for added convenience. The basement also includes a full kitchen and laundry, plus a dedicated dining area that could double as a home office. The lower-level breakfast area overlooks the backyard and leads to a covered patio with a charming gazebo, offering serene outdoor living in all seasons. This is not just a home its a lifestyle. Don't miss your chance to experience everything this stunning property has to offer. Watch the virtual tour and book your private showing today! (id:55499)
RE/MAX Gold Realty Inc.
773 Four Winds Way
Mississauga (Hurontario), Ontario
This home has been fully upgraded to offer an entertainers paradise and luxurious modern living. The spacious backyard features a large deck, along with a sizable concrete deck extending around the sides and front of the house. The front also boasts a covered, enclosed porch. Inside, the entire home has been beautifully designed, with solid exotic wood flooring throughout the main floor and upstairs living areas. Pot lights illuminate the entire home, including the main floor, kitchen, living room, dining room, and all three upstairs bedrooms, and the exterior is also enhanced with pot lights. The home also features a new roof, a main entry door with electronic and manual key access, and a digital home security system with cameras. For added convenience, there's a Samsung washer and dryer with steam features, a 17' insulated garage door, and a central vacuum system. All bathrooms have been upgraded with new vanities, sinks, and de-fog mirrors in the upstairs bathrooms. This home seamlessly combines luxury, comfort, and functionality, making it perfect for modern living and entertaining. The kitchen is a standout, fully upgraded with 12x24 premium porcelain tiles, Florida blinds on all windows, and sleek new cabinetry, complemented by high-end GE Cafe stainless steel appliances, including a fridge, dishwasher, gas stove with electric oven, and a bottom warming drawer, plus gas piping for the stove. (id:55499)
RE/MAX Real Estate Centre Inc.
41 Davelayne Road
Toronto (Humbermede), Ontario
3 Br+1 Bath bungalow Plus 2 Separate in-law-Suit. Each Unit has 2 Bedrooms, 1 Bath, Kitchen and living/Dining Rooms.2 Laundry (One On The Main Floor And One In The Basement shared by the basement units) This is perfect for investors, large families, or those looking to live in one unit and rent out the other! , 1Car Parking Covered Carport, Good Size Backyard. Roof Reshingled 2017. Great Location, Steps From TTC, hospital, Minutes From 401 & 400, York University, Seneca College, Shopping Centres, Places Of Worship, And Restaurants Close To good schools. (id:55499)
One Percent Realty Ltd.
692 Catalina Crescent
Burlington (Shoreacres), Ontario
Stylish, spacious & move-in ready welcome to 692 Catalina Cres in Burlington's desirable Longmoor neighbourhood. This fully renovated 3+1 bed, 2 bath raised ranch features an open-concept main floor with a chefs kitchen, a large island & stainless appliances, flowing into a bright dining & family room with a gas fireplace. Crown moulding, pot lights, California shutters & fresh paint add modern flair, while the spa-like main bath offers everyday luxury. The lower level boasts a sunlit rec room with wood-burning fireplace, a stunning bath with soaker tub & a walk-up to a landscaped yard with tiered deck & inground pool. Set on a quiet, tree-lined crescent near top-rated Nelson High School, parks, shops, The Go Train & easy access to the QEW perfect for families craving comfort & convenience. (id:55499)
Royal LePage Burloak Real Estate Services
RE/MAX Ultimate Realty Inc.
3171 Golden Orchard Drive
Mississauga (Applewood), Ontario
This meticulously maintained and thoughtfully renovated home is a true gem! Featuring modernized kitchens and bathrooms, elegant hardwood flooring on the upper level, and a SEPARATE ENTRANCE to a stunning lower level, this home offers both style and functionality.The spacious lower level boasts a contemporary kitchen,2 baths, 2 extra bedrooms and ample storage, making it perfect for extended family or a fantastic rental opportunity to help offset your mortgage.Situated on a generous 63 x 127 ft. lot, this property is just minutes from Dixie GO Station, walking distance to grocery store, 20min to DT Toronto Public transit, and top-tier amenities. This is a rare opportunity you don't want to miss!An absolute winner!! schedule your viewing today! (id:55499)
Avion Realty Inc.
7369 Shallford Road
Mississauga (Malton), Ontario
Well-Maintained 3+1 Bedroom Semi-Detached Raised Bungalow with Garage and Walk-Out Basement! This beautiful home features a separate entrance to a fully finished basement, currently tenanted with tenants who wish to stay. Enjoy a wraparound concrete pathway from the front entrance to the backyard patio. Located just steps away from schools, places of worship, shopping centers, medical facilities, and the newly developed Westwood Mall. This home is move-in ready and ideal for families or investors! (id:55499)
Homelife Silvercity Realty Inc.
1034 Old Oak Drive
Oakville (Wt West Oak Trails), Ontario
Experience refined living in this impeccably updated West Oak Trails home. From the moment you arrive, beautiful landscaping sets the stage for elegance and comfort. Inside, newly upgraded floors (2024) flow throughout two levels, leading to a stunningly renovated kitchen (2023) with quartz countertops, large island, and stainless steel appliances. Entertain effortlessly in the spacious living and dining rooms, bathed in natural light from large windows. Unwind in the cozy family room by the gas fireplace, or retreat to the tranquil primary suite with its upgraded spa-like ensuite. Four spacious bedrooms and two upgraded bathrooms offer luxurious comfort. Outside, a private backyard oasis with a large deck and mature trees awaits. Located on a desirable street in Ontario's Top Ranking Public School District, from ravine trails and minutes from Glen Abbey, this home is truly exceptional. New windows throughout the house (2019), Fresh paint all around the house (2024) Located on a desirable street in Ontario's Top Ranking Public School District, from ravine trails and minutes from Glen Abbey, this home is truly exceptional. (id:55499)
Keller Williams Signature Realty
4079 Treetop Crescent
Mississauga (Erin Mills), Ontario
Welcome to this charming home with great curb appeal on a quiet Erin Mills crescent. Complete with many updates and in move-in condition. With approximately 2900 sq.ft. of living space, there is ample room for a growing family. Recent interior renovations (2022) include Built-in shelving and cupboards in the Great Room, new fireplace framing, smooth ceilings throughout, new broadloom in the basement, 3-piece basement washroom. Attractive front Pergola, flagstone walkway along the side of the house and landscaping were completed in 2016. Roof (2018). Hardwood flooring on the main and 2nd floors. Handy side door entrance. Walkout from Great Room to brick patio. Mature treed backyard offers privacy and a quiet oasis. Parking for 3 cars on the private driveway. Arbour Green Park and Sawmill Valley trail system are nearby and neighbourhood elementary schools are within walking distance. High Schools are in close proximity along with the University of Toronto, Mississauga Campus, Erin Meadows Recreation Centre and Library, Shopping and easy access to the 403 and QEW. (id:55499)
Royal LePage Realty Plus
65 - 2 Clay Brick Court
Brampton (Brampton North), Ontario
An Absolute Gem For The First Time Buyer's. Low Maintenance 3 Bedroom Townhome with Income Potential From the Lower Level. High Demand Location In the Heart of Brampton, Walking Distance to Walmart & Brampton Transit. This Stunning Townhome is Very Well Kept and Comes With W/O Basement Backing on to True Ravine and Breathtaking Views. Excellent Layout With Separate Living, Dining & Family Room. Upgraded Kitchen With Extended Quartz Countertop, Backsplash & S/S Appliances. Laminate Flooring On Main & Upper Level. Pot lights & California Shutters. 3 Generous Size Bedrooms. Primary Bedroom with Large W/I Closet and Large Windows. Finished Walk-out Basement With a Full Bathroom, Small Kitchenette & Refrigerator. Potential Income from Basement. Separate Entrance From Garage To Basement. Close to Schools, Hwy 410 & Other Amenities. (id:55499)
Save Max Supreme Real Estate Inc.
65 Parkdale Road
Toronto (High Park-Swansea), Ontario
Welcome to 65 Parkdale Road, A Beautifully Updated Detached Home Nestled in the heart of the Roncesvalles Village/South High Park community, this charming and fully detached 2-storey home offers a perfect blend of original character and thoughtful modern updates.Step inside to discover bright, spacious principal rooms designed for everyday living and entertaining. The heart of the home is the open-concept kitchen, dining, and family room, offering a seamless connection to the private backyard garden. A formal living room adds comfort and flexibility.Upstairs, you'll find a peaceful primary suite, plus two additional bedrooms ideal for children, a home office, or guests. A skylight above the staircase fills the upper level with natural light, creating a bright and airy atmosphere throughout.The basement with separate entrance includes its own kitchen, bathroom, and ensuite laundry perfect for extended family, grown children, or rental income. A rare find at the rear of the property, a single-car garage adds convenient parking and storage.Unbeatable location: steps from High Park, Garden Avenue Public School, Lake Ontario, the Martin Goodman Trail, TTC streetcar lines, and a short walk to Roncesvalles shops, restaurants, and local amenities. Close to parks and the public library too. Don't miss the opportunity to own a beautifully updated, detached home in one of Torontos most desirable neighbourhoods! (id:55499)
Fine Homes Realestate Inc.
6 Kayak Heights
Brampton (Heart Lake), Ontario
Close To Highway 410, Nestled Near The Serene Heart Lake Conservation And Vibrant Trinity Commons! This Stunning Townhouse Boasts 3 Generously Sized Bedrooms, Including A Master Retreat With A Private Ensuite. Thoughtfully Designed With Modern Finishes, This Home Offers An Inviting Ambiance And Functional Layout. Enjoy The Convenience Of Being Steps Away From Shopping, Dining, Schools, And Transit. The Spacious Balcony Provides A Perfect Escape To Unwind And Soak In The Fresh Air. A Rare Gem In A Prime Location. Dont Miss This Opportunity! (id:55499)
Exp Realty
828 Cardington Street
Mississauga (East Credit), Ontario
Welcome to 828 Cardington Street, a spacious and beautifully maintained detached 2-storey home located in the heart of Mississauga. This stunning property features 4 bedrooms, 3 bathrooms, and a functional kitchen layout. Enjoy a large, open-concept family room with soaring 9 ft ceilings, perfect for both relaxing and entertaining. There's also a versatile bonus space that can easily be converted into a 5th bedroom, ideal for larger or multi-generational families. The finished basement with a separate entrance provides excellent potential for rental income. Perfect for investors or first-time home buyers looking to live upstairs and generate extra income below. Additional highlights include a double-car garage with a triple driveway, offering ample parking for up to five vehicles and a beautifully landscaped exterior with completed interlock in both the front and backyard. The spacious, fully fenced backyard provides extra privacy. Ideal for family gatherings and outdoor entertaining. Enjoy peace of mind with a newer AC (2023) and a newer furnace (2019). Located in a highly sought-after neighborhood, this home is close to top-rated schools, only 8 minutes' drive to Sheridan College and just 5 minutes from Costco. Also nearby are parks, bus stops, shopping centers like No Frills, Walmart and Square One Shopping Centre. With easy access to Highways 401 and 403, everything you need is just minutes away. Dont miss this rare opportunity to own a versatile, move-in-ready home in one of Mississaugas most desirable communities! (id:55499)
Royal LePage Terrequity Realty
1136 Solomon Court
Milton (Wi Willmott), Ontario
Welcome to detached home offering both comfort and functionality with (LEGAL BASEMENT). Located in a family-friendly neighborhood, this house feature living, dinning with separate family with 9 ft celling on the main floor, hardwood flooring, well-designed kitchen with plenty of counter space, cabinetry, and room for a breakfast area. Whether you're cooking for the family or hosting guests, this kitchen provides the ideal layout for both everyday use and entertaining. Upstairs, you'll find four well-sized bedrooms, including a large primary suite with a walk-in closet and ensuite bathroom. Each room offers ample natural light and storage space, making it ideal for growing families. this is carpet free house. The fully finished basement boasts a self-contained apartment with a private entrance, living area, bedroom, and bathroom perfect for extended family, guests, or as a rental unit for added income. close to milton community park, schools, transit, plaza. show with confidence. (id:55499)
Ipro Realty Ltd.
622 Lumberton Crescent
Mississauga (Hurontario), Ontario
Location, Location, Locations!!! Freehold Gorgeous Townhouse featuring 3 spacious bedrooms, 3.5 Bathrooms in the heart of Mississauga. Freshly painted, Well maintained, Pot lights, hardwood flooring throughout. 4 cars parking (no sidewalk) & Huge deck. Situated in a friendly neighbourhood on 19.19 x 144.37 Huge LOT. Close to Hwy, 401, 403, 410, & 427. 10 minutes to Square one mall, close to Cooksville and Dixie Go Transit. Paramount Fine foods arena and Iceland serves perfectly for families whose children love to play hockey, soccer, gymnastics, basketball & baseball. Walking trails, Iceland Cricket ground & parks and so many extra activities. Roof Jan. 2025. All windows done 2023. Hurry! before it's gone. (id:55499)
Save Max Specialists Realty
115 - 16 Litchfield Court
Toronto (West Humber-Clairville), Ontario
**Gorgeous ** Very Well Maintained 3+1 Bedroom 3 Washroom End Unit Townhouse with rental income from basement* Prime Location In Family Friendly Complex. With Convenient Access To Transit, School, Shopping, Banks, Many More...Upgraded Through Out/ Move In Ready** Pot Lights,, Gas Stove, Granite Counter Top, Stainless Steal Appliances,, Nest Thermostat, Laminate Flooring Throughout, Finished Basement With Kitchen And 3Pc Ensuite. New 3D window coverings.Absolutely Stunning Property One Of Its Kind On The Market For Its Value. A GOOD OPPERTUNITY FOR first time buyer or investors. (id:55499)
RE/MAX President Realty
257 The West Way
Toronto (Kingsview Village-The Westway), Ontario
Move-in ready! This home is located in the beautiful Richview Gardens neighborhood tastefully updated with modern light fixtures, zebra blinds, hardwood flooring, separate entrance to fully functional basement apartment- potential for rental income excellent school district: Father Serra and Richview Collegiate Multi-car driveway with spacious backyard public transit access, just meters away walking distance to local parks, outdoor public pool, library, and pharmacy. (id:55499)
Royal LePage Maximum Realty

