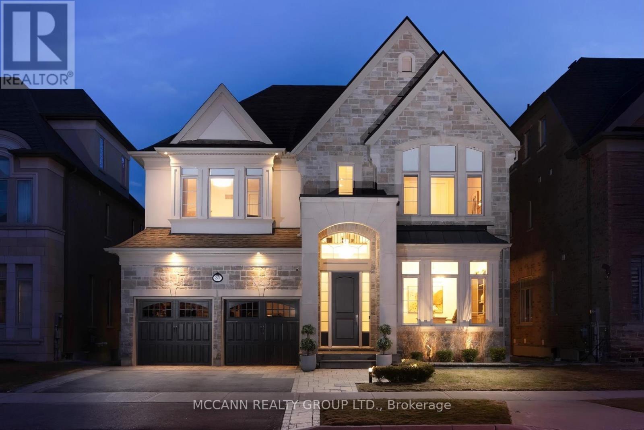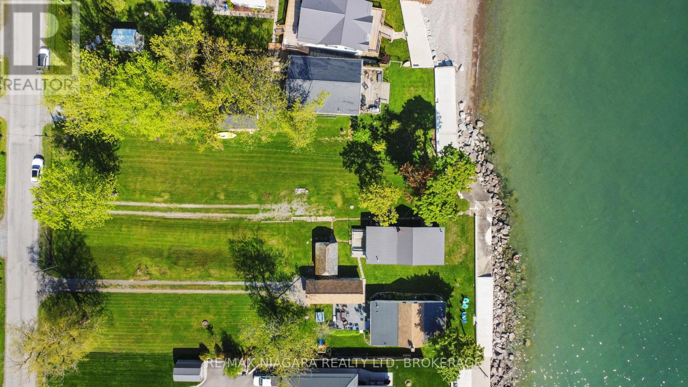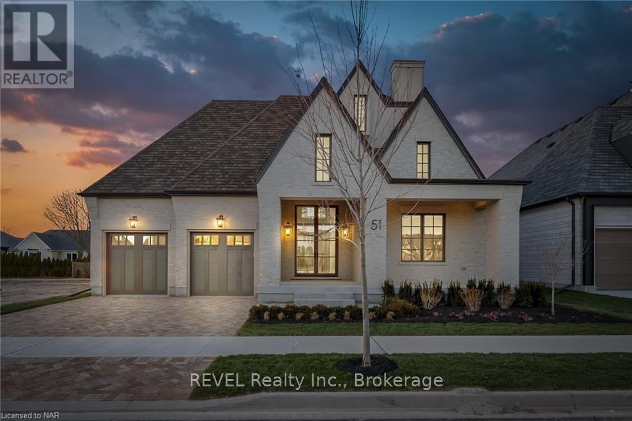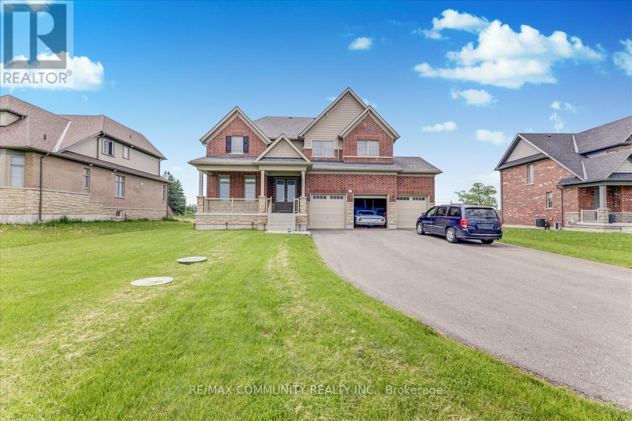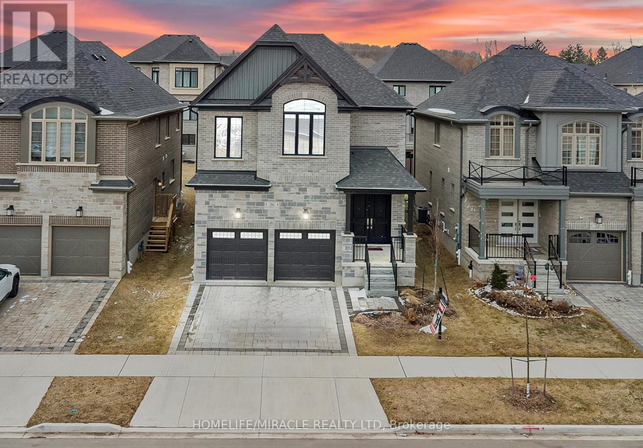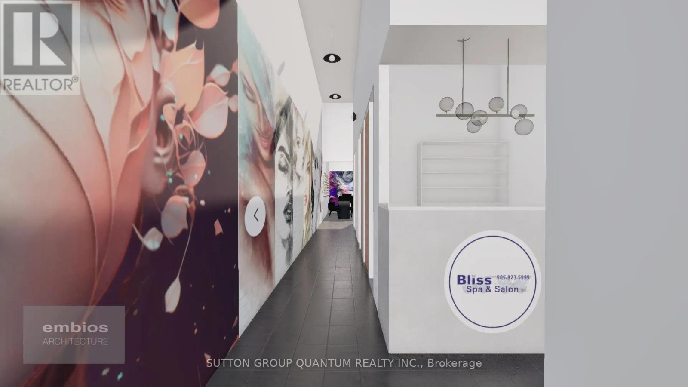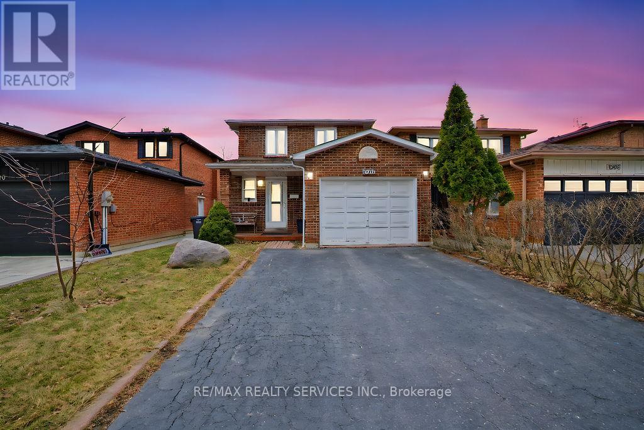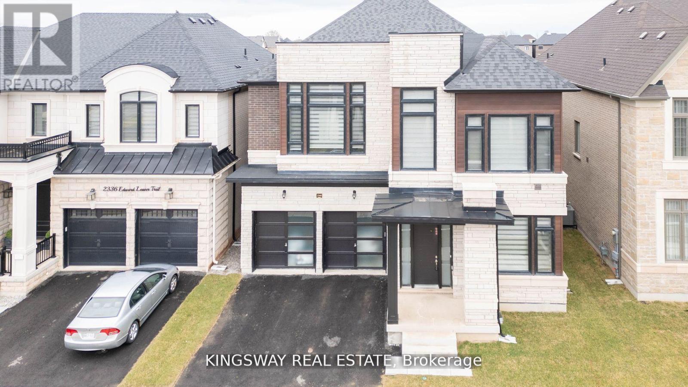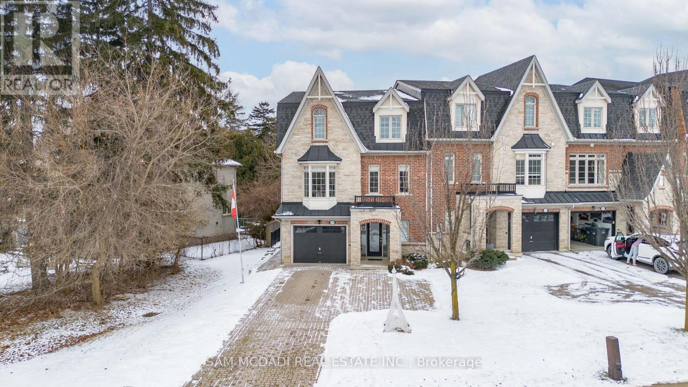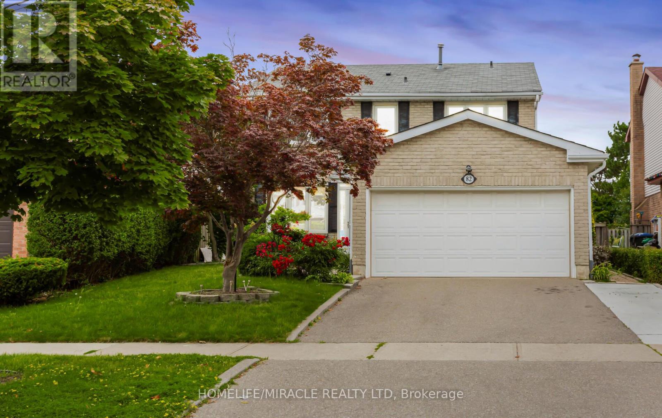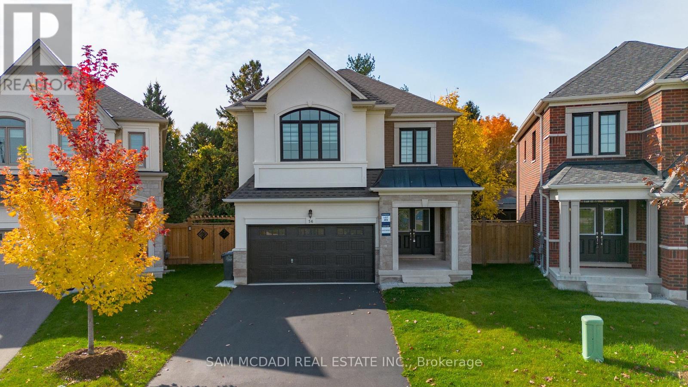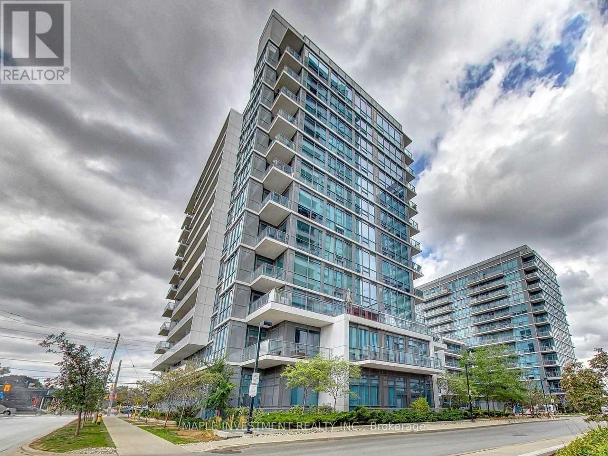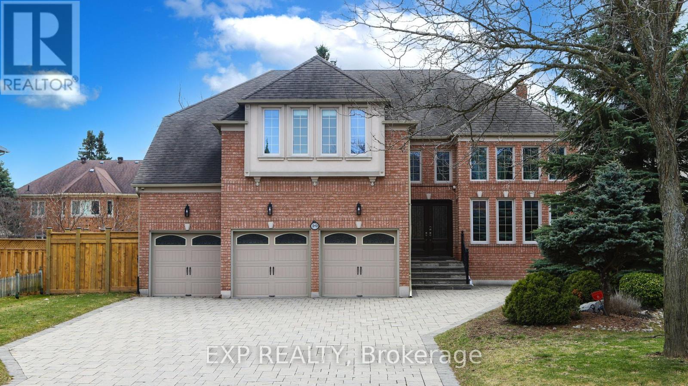604-T - 909 Bay Street
Toronto (Bay Street Corridor), Ontario
*****Shared Unit ***** Fully Furnished & Utilities Included***** (3 Bedroom In Total -- 3rd Bedroom With Large Balcony, Shared 3 PC Washroom For Rent). Existing Roommate Is A Male University Student. Shared Living/Dining Room And Kitchen. Spacious 3 Bedroom + 2 Baths Corner Unit At Bay/Wellesley. Newer Laminate Floors T/O. Functional Floorplan And Spacious Room Sizes, Floor To Ceiling Windows, Bright South West Exposure. 5 Minute Walk To Wellesley Station. Close to UofT, Grocery Stores, Restaurants, Libraries Etc. (id:55499)
Forest Hill Real Estate Inc.
604-S - 909 Bay Street
Toronto (Bay Street Corridor), Ontario
*****Shared Unit ***** Fully Furnished & Utilities Included***** (3 Bedroom In Total -- 2nd Bedroom With Shared 3 PC Washroom For Rent). Existing Roommate Is A Male University Student. Shared Living/Dining Room And Kitchen. Spacious 3 Bedroom + 2 Baths Corner Unit At Bay/Wellesley. Newer Laminate Floors T/O. Functional Floorplan And Spacious Room Sizes, Floor To Ceiling Windows, Bright South West Exposure. 5 Minute Walk To Wellesley Station. Close to UofT, Grocery Stores, Restaurants, Libraries Etc. (id:55499)
Forest Hill Real Estate Inc.
37 Settlement Crescent
Richmond Hill (Jefferson), Ontario
Rarely Offered! Premium 50Ft Forested Ravine Lot In Prestigious Jefferson Forest! Experience Elegance And Sophistication In This Stunning Custom-Built Home By Heathwood Homes. 4800sqft (Including Finished Basement), Meticulously Maintained And Thoughtfully Upgraded Throughout, This Exceptional Property Is A True Showpiece Designed To Impress. Enjoy Soaring 10-Foot Ceilings On The Main Floor (9-Foot Ceilings Second Floor And Basement). The Functional Open-Concept Layout Is Enhanced With Engineered Hardwood Floors, Custom Mouldings, Feature Panel Walls, Premium Light Fixtures, That Seamlessly Blend Classic Charm With Modern Refinement. The Gourmet Chefs Kitchen Is A Culinary Dream, Boasting Built-In Stainless Steel Thermador Appliances, A Striking Marble Backsplash, Stone Countertops, A Spacious Center Island, Walk-In Pantry, And A Cozy Breakfast Nook. Functional Elements Include ProSlat Garage Wall Organizer, Garage Epoxy Flooring, An Expansive Wood Deck, Low-Maintenance Artificial Turf Backyard, Professional Landscape Lighting, Sprinkler System, Built-In Speakers and Exterior Security Cameras. Ideally Located Near Top-Ranked Richmond Hill High School, Renowned French Immersion Elementary Schools, Scenic Forest Trails, Parks, Ponds, And Golf Courses This Home Offers An Unparalleled Blend Of Prestige, Comfort, And Natural Beauty. (id:55499)
Mccann Realty Group Ltd.
165 Dalhousie Avenue
St. Catharines (438 - Port Dalhousie), Ontario
165 Dalhousie Ave is a lovely home located right in the centre of Port Dalhousie, an active lakefront community in arguably the best area of St Catharines. The house is a streamlined and compact bungalow with notable features : an open concept main floor with hardwood flooring throughout; a sleek kitchen with a spacious centre island with quartz counter tops and a walk out to a large deck and a backyard oasis ; primary bedroom with sliding doors leading out to the backyard as well; recently renovated closet/laundry area which is connected with the primary bedroom; main bathroom with heated floors, deep soaker tub and a large walk in shower. The lot is 165 feet deep, private, quiet, tranquil and waiting for the new owner to create a beautiful oasis. (id:55499)
Royal LePage NRC Realty
10953 Lakeshore Road
Wainfleet (880 - Lakeshore), Ontario
Enjoy breathtaking views from this 3 Bedroom Direct Waterfront Bungalow Style Cottage privately situated and tucked in from Lakeshore road on 254 ft lot (or build your dream home custom to your liking!!) So many possibilities! Incredible location on Lakeshore road just a short distance to golf, shopping, minutes away from amazing restaurants and all amenities, and just 10 minute walk to sandy beaches. Enjoy main floor living with spacious and bright eat-in kitchen, huge great room featuring cozy wood fireplace with stone mantle and wall to wall incredible water views and gorgeous sunsets of Lake Erie. Many updates done over the years including Metal roof, updated laminate floors in Primary bedroom and kitchen, updated bedroom carpets, replaced knee wall. This property runs on septic, cistern and 100 amp service, as well as natural gas heat for effeciency. This is THE PERFECT cottage for your summer vacation getaways, air b&b, or incredible opportunity to build your dream home. Add this home to your must see list . Life is truly better at the lake! Enjoy relaxation and serenity falling asleep nightly to the soothing sounds of the waves after enjoying the sun and water activities. Your Summers Will Be Unforgettable! (id:55499)
RE/MAX Niagara Realty Ltd
38 Derner Line W
Haldimand, Ontario
You won't believe the size and sunshine in this amazing only 24 year old Viceroy cottage in the peaceful community of Lowbanks. Over 1300 sq ft of cottage on 1/2 acre of land! This 3 season cottage features 4generous sized bedrooms which means room for your family and friends! The front living room shines with awall of windows that follow the peak of the vaulted ceiling, letting you enjoy the sunshine and the views ofLake Erie. This room is perfect for movie nights, game nights, or just relaxing cottage nights. The Kitchen isalso a generous size with room to move and have a table in here as well. The screened in sun porch will be thefavourite spot for morning coffee as the Lake breeze blows by. Love to fish or go boating on the Lake? TheMarina is (actually!) only minutes away. Enjoy afternoons out at the local favourite Hippos Restaurant, nearbygolfing, Long Beach for swimming or even Rock Point Provincial Park...each only 5-10 mins away. This remotelocation is a great escape from city life, and could make a great cottage rental option. The exterior is HardiBoard siding, making it durable and long lasting in the lake elements to protect your investment. And thehome was built to "year-round" standards at the time of construction, with spray foam added under the floorsin recent years. All reasonable offers considered. Why not plan to make 2025 your most relaxing summerever! This property does have deeded access to the water with the title, but seller isn't confident of the condition of the stairs leading down. **EXTRAS** All contents of the home are included except a few personal items! (id:55499)
Coldwell Banker Momentum Realty
51 Shaws Lane
Niagara-On-The-Lake (101 - Town), Ontario
Rent this luxurious and spacious home in a quiet new development in the heart of Niagara-on-the-Lake defines the art of gracious living. Extensive high-end finishes, elegant design details, and the finest workmanship throughout make this a very special offering. This 4 Bedroom (with option to add additional basement bedroom), 3 Bath home comes fully complete with soaring 15' ceilings on the Main Floor. The custom Kitchen features premium millwork, quartz countertops with built-in appliances, and a walk-in pantry fit for a chef. The open-concept floor plan continues into a bright Family Room with floor-to-ceiling windows that bring natural light within. The principal bedroom flows into a large walk-in closet & a stunning 5-piece ensuite with in-floor heating and a soaker bathtub. Over 3,300 square feet of finished living space with a large covered porch and a finished double-car garage, this home is sure to fit the lifestyle of the most established buyer. Located in sought-after Royal Albion Place, steps from local wineries and minutes from Historic Old Town shops, restaurants, and theatre, this home represents Niagara living at its finest. (id:55499)
Revel Realty Inc.
11 - 4311 Mann Street
Niagara Falls (224 - Lyons Creek), Ontario
Dont miss this fantastic opportunity to own a bungalow townhome in the highly desirable village of Chippawa within Niagara Falls! This gorgeous home was built by Phelps homes in 2022 and is in immaculate condition. With 2 spacious bedrooms, 2 full bathrooms, and laundry all on the main floor this home is great for someone wanting everything you need on one floor. The primary bedroom boasts an ensuite and walk-in closet. You will be impressed by the kitchen with a stainless steel hood fan, upscale black tile backsplash and appliances included. The unfinished basement has great potential as well and is just waiting for your personal touch! Experience true carefree living with lawn maintenance in the summer and snow removal in the winter. The location of this home also cant be beat! Located close to walking trails, the Chippawa Creek, the Niagara River, golf courses and with easy highway access! (id:55499)
Revel Realty Inc.
410 Lakewood Avenue
Fort Erie (337 - Crystal Beach), Ontario
Seasonal Lease Opportunity Across from the Lake Available immediately to end of May **FULLY FURNISHED & INCLUDES ALL UTILITIES** Step into a world of comfort and elegance with this stunning, newer-built home, completed in 2017, right across from the serene Lake Erie. Spanning 2,200 sq. ft. of above-ground living space, this beautifully designed home offers everything you need for an extended stay in style. **Key Features:** -Location, Location, Location: Situated directly across from the lake, enjoy breathtaking views and peaceful surroundings every day. -Spacious Living: With three generously sized bedrooms and three bathrooms, this home accommodates all your needs. -Modern Comforts:High-quality finishes throughout, including a cozy gas fireplace, main floor laundry, and modern conveniences. -Fully Furnished: Designed with a tasteful coastal theme, this home is move-in ready. Just pack your clothes and start enjoying your stay. -Ideal for Temporary Relocation:Perfect for someone building a home, here for an educational residency, or seeking a temporary, luxurious retreat. -Separate Basement Unit: The basement is a self-contained unit with a separate entrance and tenant, ensuring privacy for all. -All-Inclusive:Rent includes all utilities, Wi-Fi, and Roku TV. Dont miss this chance to experience lake living at its finest. Call today to schedule your private showing and secure this incredible home for the upcoming season. (id:55499)
Revel Realty Inc.
Bsmt - 11 Thorncliff Drive
St. Catharines (456 - Oakdale), Ontario
Welcome to this beautifully renovated 2-bedroom basement unit, featuring a brand-new kitchen, bathroom and in-suite laundry designed for modern comfort. The kitchen shines with stainless steel appliances, quartz countertops, and custom cabinetry, creating a stylish and functional cooking space. The bathroom offers a spa-like experience with sleek fixtures, a walk-in shower, and premium tiling. Both bedrooms are spacious with ample closet space and cozy finishes. This inviting unit boasts contemporary laminate flooring, pot-lights, and a welcoming open layout. A perfect blend of comfort and elegance awaits! 1 parking spot included with unit as well as all utilities. (id:55499)
Exp Realty
503 Royal Ridge Drive
Fort Erie (335 - Ridgeway), Ontario
Nestled in the charming community of Ridgeway, this community of homes is built with care by a Niagara builder with all Niagara trades and suppliers. The standard selections are well above what you might expect. The meticulously designed floor plans offer over 1,600 sq. ft. for the semi-detached units and over 1,400 sq. ft. for the townhomes. Each home includes engineered hardwood in the main living areas, stone countertops in the kitchen, luxurious principal suites with ensuites, spacious pantries, pot lights, and sliding doors leading to covered decks. The stylish exteriors, finished with a mix of brick, stone and stucco, along with exposed aggregate concrete driveways, and covered decks create an impressive first impression. There are completed model homes available for viewing. Flexible closing dates available. OPEN HOUSE on Sundays from 2-4 pm (excluding holiday week-ends), or schedule a private appointment. Check the "BROCHURE" link below. We look forward to welcoming you! (id:55499)
Bosley Real Estate Ltd.
61830 Regional Road 27
Wainfleet (879 - Marshville/winger), Ontario
Welcome to your exquisite 48-acre country estate with over 1,900ft of waterfront. Design, function, privacy, and sophistication seamlessly come together with no detail missed. A treelined driveway winds its way to a stately home, while landscaped grounds and an elegant slate roof hint at exceptional craftsmanship that define every corner of this property. Four large outbuildings will catch your eye; perfect for storage, entrepreneurial, hobby & entertainment pursuits. Grand hallways, rich hardwood floors & floor-to-ceiling cabinetry invite you into spaces designed with practicality, comfort & entertaining in mind. Large banks of windows draw you in with natural light, framing views of the river & nature. You’ll immediately notice the high ceilings and wide doorways, built with accessibility in mind and workmanship that creates an inviting atmosphere of warmth. Superior appliances, one-of-a-kind granite island, expansive kitchen, butlery, summer kitchen, cold cellar and pantry are a master chefs dream! The distinguished study with wet bar, formal dining room and butlery set the stage for unforgettable gatherings, big and small. The main floor primary suite features a covered patio, walk-in closet, and spa-like ensuite. A second main floor bedroom with large closet, separate entrance, private covered patio and ensuite is perfect for guests to stay in comfort and privacy. The grand staircase and discreet elevator balance elegance with practicality. Venture upstairs to find four generously sized bedrooms, a well-appointed library and two additional bathrooms. The lower level is crafted for leisure, with a sprawling recreation room, gas fireplace, summer kitchen, media room, a utility room with eco-smart systems, and walk-up access to the heated garage & heated concrete parking pad ensuring year-round convenience. This home is a rare find for the discerning buyer looking for sophistication, space to explore pursuits and a peaceful retreat surrounded by unparalleled vie (id:55499)
Royal LePage NRC Realty
82 Ivy Crescent
Thorold (558 - Confederation Heights), Ontario
Welcome to this one-of-a-kind, 3 bed plus den area masterpiece, custom designed to impress and perfect for entertaining. As you step onto the second level, you'll be greeted by the expansive living. dining and kitchen area featuring cathedral ceilings adorned with many pot lights to create the perfect ambiance along with contemporary high styled gas fireplace. The highlight of this level is the kitchen, where you'll find modern high end cabinetry and sleek finishes with quartz counters and backsplashes and a spacious well laid out pantry. Stainless steel appliances including Fridge, Stove, speed oven/microwave combo, and cabinet covered dishwasher are all included. Off the dining area is the much sought after massive covered deck, perfect for alfresco dining and outdoors living as you enjoy the Latham fibreglass salt System inground pool with Coverstar Automatic Safety cover, Hayward Variable speed pump and Jandy 400,000 BTU pump. The three main bedrooms are conveniently located on the main level along with a main floor laundry and includes front end loader washer and dryer. The beautiful primary bedroom en suite built with a separate glass and tile shower, freestanding tub, double sink, private toilet room, and walk-in closet. The primary bedroom also boasts a private walkout to the pool area, offering seamless access to your very own backyard oasis. Other outstanding features include Engineered hardwood floors in all main areas and quality ceramics in two of the 3 bathrooms. Automatic remote operated blinds in great room/kitchen areas. Over sized 2 car garage with electronic garage door opener. Fully fenced lot. Well located in prime location with convenient highway access.Truly an rare opportunity to own a beautiful one of a kind home! Contact us today to schedule a viewing. (id:55499)
Royal LePage NRC Realty
61 - 4552 Portage Road
Niagara Falls (211 - Cherrywood), Ontario
Spacious living in the heart of Niagara Falls. 4 Bedrooms, 3.5 bathrooms with finished basement!!!New Townhouse built by Mountainview in the north of Niagara Falls(Owner spend $58K to upgrade).The main floor features 9-foot ceilings and vinyl flooring. A contemporary, open-concept kitchen featuring quartz countertops, a spacious island, and a charming eat-in dining area. The expansive master bedroom boasts a walk-in closet and an en-suite bathroom(Glass door shower), while the remaining three bedrooms share a luxurious four-piece bathroom. This property also boasts a double car garage, stone front. Spacious family room in the basement with 4th bathroom. It is the best choice for self-occupancy or investment. (id:55499)
Bay Street Group Inc.
159 Hodgkins Avenue
Thorold (556 - Allanburg/thorold South), Ontario
Custom built 2 storey home only 1 yr old. This home offers inviting foyer with 4th bedroom or office, 2 pc guest bath. Open concept main floor with Kitchen offering plenty of cabinets, large island, pantry and Quartz countertops. Living room with patio doors to rear yard. Hardwood floors throughout. Upstairs offers master bedroom with his and hers walkin closets and a beautiful 5pc ensuite with glass shower, double sinks and soaker tub. 2 other bedrooms are a great size with a common 5pc ensuite for both. Laundry also on 2nd floor. Full and high basement with larger windows ready to be finished however you choose. Attached garage with home entry and brick and vinyl exterior. (id:55499)
RE/MAX Garden City Realty Inc
85 Summer Breeze Drive
Prince Edward County (Ameliasburg Ward), Ontario
Welcome to this stunning 4+1 bedroom, 3 bathroom home featuring a spacious 3-car garage and over 2,600 square feet of living space. This remarkable property includes a separate office on the main floor that can easily serve as an additional bedroom. Set on an expansive lot measuring 82.02 x 198.46 feet, the home boasts 9-foot ceilings and hardwood flooring throughout the main level. The kitchen is a chef's dream, complete with marble countertops, a stylish backsplash, and a dedicated serving area. Step outside from the kitchen onto the deck, ideal for entertaining guests. The interior showcases smooth ceilings, a luxurious ensuite master bathroom with a freestanding tub and walk-in shower, and a second-floor loft featuring a walk-in linen closet and plenty of storage options, including a convenient laundry room. Enjoy the warmth of the natural gas fireplace in the main living area, bathed in natural light from the large windows. The kitchen is highlighted by a spacious marble island with a breakfast bar and sleek black stainless steel appliances. The full basement, with its 9-foot ceilings, provides additional potential. Located on a school bus route, this home is just minutes away from provincial parks, campgrounds, beaches, Weller's Bay, marinas, vineyards, and conservation areas, making it the perfect retreat. (id:55499)
RE/MAX Community Realty Inc.
616 - 10 Esplanade Lane
Grimsby (540 - Grimsby Beach), Ontario
Penthouse Living with Breathtaking Lake ViewsWelcome to the penthouse level of this boutique 6-storey building, where every detail is designed for elevated living. Soaring 10-foot ceilings and rich wood laminate flooring set the tone for a spacious, open-concept layout filled with natural light.Step into a modern eat-in kitchen featuring quartz countertops, an oversized stainless steel sink, mini granite subway tile backsplash with undercabinet lighting, a lower trim kit, and sleek stainless steel appliances. The kitchen flows seamlessly into the expansive great room, where a full wall of sliding glass doors opens onto a 65 sq. ft. balcony with charming Muskoka-style wood trim the perfect place to unwind and take in panoramic views of Lake Ontario, the Toronto skyline, and evening sunsets over the escarpment.The spacious primary bedroom (13.25 x 9) offers stunning lake views and a double closet imagine waking up to the sound of waves rolling in. Enjoy the convenience of an oversized in-suite laundry area, freshly painted interiors, and thoughtful upgrades throughout.Building amenities include an outdoor pool with a large patio and lounge/BBQ area, a pet spa, a fully equipped gym, and a party room with a pool table. This suite comes with a premium parking spot (#77).Ideally located near the QEW interchange and the upcoming Grimsby GO Station, you're also just minutes from the Costco super plaza and everyday conveniences. Embrace nature with lakeside walking trails or venture to the nearby Bruce Trail for a hike. (id:55499)
Right At Home Realty
11 Halesmanor Court
Guelph (Kortright East), Ontario
Fantastic executive home in Kortright East! Boasting a finished In-law suite complete with a separate entrance, this beautiful 4+2 bedroom and 3.5 bathroom home has so much to offer! Situated on a quiet court in the desirable Kortright East neighbourhood, it's just steps to MacAlister Park and the Victoria Park East Golf Club. There are so many features that set this home apart, from the main floor family room with gas fireplace, to the large primary bedroom with ensuite, the loads of closet space, the in-law suite with it's stunning white kitchen, 3pc bathroom and 2nd laundry room to the family-sized deck, spacious yard, double car garage and everything in between. With more than 3600 sq ft of finished living space it is absolutely ideal for the growing multi-generational family with the perfect space for nanny, granny, the in-laws and more! Located close to schools, shopping, parks & trails, and many amenities you will not miss this opportunity! Book your showing today! (id:55499)
RE/MAX Twin City Realty Inc.
220 Cedarwoods Crescent
Kitchener, Ontario
Welcome to 220 Cedarwoods Crescent, a well-cared-for two-storey home tucked into a quiet crescent in the heart of Kitchener. This home offers the best of both worlds: a peaceful setting with unbeatable convenience. You're just a short walk to nearby parks, Fairview Mall, and have quick, easy access to the highwayperfect for commuting or weekend escapes. Inside, youll find a home thats been updated where it really counts. The roof was replaced in 2019, and the kitchen was refreshed in 2016, offering a solid foundation with room to make it your own. The fully fenced backyard was completed in 2021, ideal for pets, kids, or summer lounging. Major mechanicals are also taken care of, with a brand new heat pump and furnace installed in 2024, a tankless water heater added in 2021, and the attic reinsulated that same year for improved energy efficiency. The home also features a water softener and a reverse osmosis system, and unlike many homes, there are no rental contracts to take overeverything is owned and included. This is a move-in ready home that gives you peace of mind today and plenty of potential for tomorrow. (id:55499)
Exp Realty
111 Renaissance Drive
St. Thomas, Ontario
Total live able area of over 2500 square feet this beauty is located in the Harvest Run Community in St. Thomas. This 2-storey home boasts a double car attached garage and a main floor with a light-filled , designer kitchen with quartz countertops, tile backsplash, island and ton's of cupboards for all your culinary needs seating for family/guests to gather while cooking and dinning area with patio door to rear deck, an open concept great room/kitchen/dining area, Fireplace in great room is a great ambiance for any gathering. 2 piece bath and laundry room on the main floor. Upstairs offers a master bedroom with large walk-in closets and a 4 piece ensuite, three additional bedrooms, a family bathroom, Basement finished by the builder added another bedroom, rec. area and 4piece bathroom for potential in law suite. Still under Tarion New Home Warrant. Peaceful pond in the backyard to relax and enjoy nature. Short drive to 401 and London ON. (id:55499)
Ipro Realty Ltd.
36 Hollybrook Trail
Kitchener, Ontario
Step into this 2022 built stunning residence, where modern design and everyday practicality blend seamlessly. Still under the protection of Tarion warranty, this home offers towering 10-foot ceilings on the main floor and 9-foot ceilings throughout the second level, The thoughtfully designed main floor includes lavish living area along with designated dining and breakfast areas, making it perfect for both family life and entertaining. Premium features include upgraded 8-foot doors, a welcoming double door front entrance, recessed lighting, and striking extravagant fixtures that add a touch of elegance. For the culinary enthusiast, the gourmet kitchen is a standout feature. It comes fully equipped with a built-in cooktop, wall-mounted oven and microwave, custom range hood, and high-end countertops. The large island with storage serves as the centerpiece, while deep upper taller cabinets provide generous storage space. Custom-designed drawers for pots and pans and soft-close mechanisms combine style with practicality. Upstairs, the home boasts four generously sized bedrooms with high ceilings. The layout includes three full bathrooms, with the master suite featuring an ensuite equipped with a glass-enclosed shower and a deep soaking tub, offering a spa-like experience. The expansive basement with larger windows and high ceilings presents endless possibilities with separate entrance from the builder. A 3-piece rough-in bath is already in place, allowing you to create your ideal additional living space. Perfectly located just a short walk from JW Gerth Elementary School and picturesque walking trails, this home offers a rare combination of luxury, functionality, and a prime location. Seize the opportunity to make it yours today! (id:55499)
Homelife/miracle Realty Ltd
Unit 10 - 1 Queensgate Boulevard
Caledon (Bolton West), Ontario
Wonderful opportunity for a space to grow your private health practice in Beautiful BOLTON. Bliss Reliance Spa is offering a 100 square foot, private treatment room for lease, WiFi, and flexible clinic hours. Ideal for RMT, REGISTERED COSMETICS NURSE, MEDICAL AESTHETICIAN,, HEALTH & WELLNESS PRACTITIONER, this space offers convenience with access to highway and public transportation. Ample free parking for customers, convenient easy access with high traffic plaza. Please note photos and video are virtually generated (id:55499)
Sutton Group Quantum Realty Inc.
4204 Perivale Road
Mississauga (Creditview), Ontario
Located in Central Mississauga just 5 mins to Square One, this beautifully maintained home offers a spacious & sun-filled layout with 3 large bedrooms, 4 Washrooms and a finished basement featuring a Rec room with fireplace. The property boasts an extra-wide garage, two-car driveway, newer windows 2023, an updated roof updated in 2022 with a skylight, Updated Kitchen and very cozy house. Prime location just steps from Hwy Access, YMCA, Square One, Living Arts Centre, Library, parks, trails, and top schools, with easy access to GO Bus/Train, public transit, shopping, and Hospital! Carpet Free House and even Hot Water tank is owned. (id:55499)
RE/MAX Realty Services Inc.
501 - 135 Canon Jackson Drive
Toronto (Brookhaven-Amesbury), Ontario
Brand New Corner Unit With A Huge Terrace Over Looking The Greenery! This is A One Of A Kind Unit, Only A Few With A Huge Terrace. The Model 2M a 2 Bed 2 Bath Midrise Condominium Built By Daniels At Keelesdale! Located Near Keele St and Eglinton Ave, A 6 Min Walk To The Eglinton Lrt. Steps From Walking And Cycling Trails And New City Park. Dedicated 2 Storey Amenity Bldg With Fitness Centre, Party Room, Co-Working Space, Bbq Area, Pet Washing Station and Gardening Plots. (id:55499)
Sutton Group-Admiral Realty Inc.
2337 Padstow Crescent
Mississauga (Clarkson), Ontario
Welcome To This Beautiful Four Level Backsplit Semi-Detached Located In The Prime Location Of The Clarkson Community. This Home Offers Ample Living Space With 4 Bedrooms & 2 Full Bathrooms And Large Backyard Space. Steps To Public Transit, Clarkson Community Centre & Library, Park Royal Plaza & Grocery Stores. Nearby Clarkson GO Station, QEW Highway, Schools, Parks, Restaurants, And Places Of Worship. (id:55499)
Sutton Group Realty Systems Inc.
2340 Edward Leaver Trail
Oakville (1007 - Ga Glen Abbey), Ontario
Oakville's New Luxury 45' Oakridge model C (contemporary), Located, Glen Abbey Encore most desirable Community in Oakville. It offers over 3815 sq ft above grade, open concept, Large windows and Doors, Upgrade Washrooms With Tempered Glass, Glossy (2x2") Floor Tiles, 11' ceiling on main, 10' Ceiling on 2nd floor , open riser stair case, custom made kitchen with large cabinets, bulkheads, Herring bone back splash, matching hood with high efficiency exhausts system, huge island (23' x 12") Auto Dust Pan sweep system. Build in, walls central vacuum system, Build in walls Vacuum system in garage also. Smart tech upgrades wiring with high quality surrounding speakers system, WIFI extender for Easy Access to internet. Subzero Double door fridge with matching cabinet doors. Pot lights throughout main and 2nd flr, wolf stove & microwave, built-in dish washer, washer and steam dryer. 2nd flr laundry, Auto garage door opener with Security Camera & Much More Must See! (id:55499)
Kingsway Real Estate
521 - 200 Lagerfeild Drive
Brampton (Northwest Brampton), Ontario
Welcome to this beautifully upgraded 2-bedroom, 2-bathroom condo located in the heart of Mount Pleasant Village! Just steps from Mount Pleasant GO Station, schools, parks, and transit, this bright and spacious unit offers modern living with convenience at your doorstep. Enjoy stylish upgrades including pot lights in the living room, sleek zebra blinds, smooth ceilings, and laminate flooring throughout. The kitchen boasts tall cabinets with a contemporary finish. A standout feature is the enclosed glass-covered balcony perfect for year-round enjoyment and can be opened for fresh air when desired. Ideal for first-time buyers, downsizers, or investors dont miss this opportunity to own in one of Bramptons most connected communities! (id:55499)
RE/MAX Gold Realty Inc.
601 - 212 Kerr Street
Oakville (1002 - Co Central), Ontario
Discover your new home in the heart of the serene and amenity-rich Old Oakville lakefront community. This spacious 2-bedroom, 1-bathroom condo offers a fresh, southwest-facing, updated, and well-maintained suite perfect for families. Features: Prime Location: Enjoy the convenience of the building's back gate leading directly to Trafalgar Park and Oakville Trafalgar Community Centre. Proximity to Amenities: Just steps away from Fortino's, and a short walk to Downtown Oakville's shops and restaurants. Educational Excellence: Walking distance to top-rated schools including St. Thomas Aquinas Secondary School (9-12), French Catholic School (K-6), Oakwood Public School (JK-5), and W.H. Morden Public School (JK-8).Why You'll Love It: Family-Friendly: Nestled in a quiet, family-oriented neighborhood. Community Vibes: Close-knit community with plenty of recreational options. Move-In Ready: Updated and well-maintained, ready for you to make it your own. Don't Miss Out! Come see this treasure and make it your next home!*For Additional Property Details, Click The Brochure Icon Below* (id:55499)
Ici Source Real Asset Services Inc.
15 Versailles Crescent
Brampton (Bram East), Ontario
Absolutely stunning and meticulously maintained home located in one of the most sought-after neighborhoods at the Vaughan/Brampton border! This property features ****a legal basement apartment with a City of Brampton Dwelling Basement**** Permit attached on MLS, offering excellent potential for rental income or multi-generational living. Step into a welcoming double door entrance that opens to a spacious layout with 9-ft ceilings on the main floor, elegant oak staircase, and modern pot lights throughout. The renovated kitchen boasts quartz countertops, stainless steel appliances, and flows seamlessly into a cozy family room with fireplaceperfect for entertaining.The second floor includes a brand new washer and dryer for added convenience, and the primary bedroom comes complete with a luxurious en-suite featuring a separate shower. The finished basement has a full washroom and private entrance from the garage as well as backyard entrance. Outdoor highlights include a concrete patio, upgraded EV charger with 200 AMP panel, new high-efficiency heat pump, and security camera system.Located just minutes from Highway 407, 427, and 417, and close to various religious centers, schools, and all amenities. This home is freshly painted and beautifully finished with a stone and brick exterior. Over $50,000 spent on quality upgrades truly move-in ready! (id:55499)
Royal LePage Terra Realty
117 Firgrove Crescent
Toronto (Glenfield-Jane Heights), Ontario
Big family home with 6 above-grade bedrooms and 2 washrooms with its own kitchen and laundry. All premises are above grade. It comes with a garage and additional 2 parking on the driveway. In total, you can park up to 3 cars. Discount of $100 if you do not use the garage. Internet is included. Tenants pay for their own utilities including water, gas and hydro. Big shared backyard. Available June 1st. *For Additional Property Details Click The Brochure Icon Below* (id:55499)
Ici Source Real Asset Services Inc.
29 Premium Way
Mississauga (Cooksville), Ontario
Welcome to 29 Premium Way, a charming end-unit townhouse nestled in the sought-after Gordon Woods community! With approx. 2,200 SF of living space, this wonderful home is equipped with 3 spacious bedrooms, 2.5 bathrooms & an unrivalled open concept main level with 9 foot ceilings on the 2nd and 3rd level that intricately combine all the primary living spaces. The kitchen is a chef's dream with high end built-in stainless steel appliances, including a Wolf gas range and Subzero Fridge, ample upper and lower cabinetry space, a centre island, and a butler's servery ideal for when you're hosting those lavish dinner parties with family and friends. Expansive windows with Hunter Douglas window covers are found throughout & brighten the entire home with an abundance of natural light. Access the upper deck directly from your family room, providing a seamless indoor-outdoor entertainment experience for guests or the perfect area to enjoy your morning coffee. Ascend to the 3rd level, where you will locate the Owners Suite featuring a 5-pc ensuite designed with a soaker tub, a freestanding shower, and a generously sized walk-in closet. Down the hall 2 bedrooms await that share an upgraded 3pc bathroom with marble floors. For added convenience, the laundry room is also located on this level. For those looking for extra parking, the private driveway provides space for 4 vehicles while the garage offers tandem parking for 2.5 vehicles, totalling 6.5 parking spaces. This unit is also the only property that does not have a shared driveway. Being a corner unit, you will also enjoy the convenience of a larger backyard with a side yard that is beautifully landscaped with mulch and river rock for easy outdoor maintenance. An absolute must see, this home not only offers a beautiful interior, however, provides utter convenience with Mississauga's LRT being built right around the corner and a bicycle path/nature trail over the QEW. (id:55499)
Sam Mcdadi Real Estate Inc.
7089 Second Line W
Mississauga (Meadowvale Village), Ontario
Beautiful Meadowvale Village Custom Home. BRAND, BRAND NEW! Over 3,800 sq ft of living space + 2000 sq ft of finished basement. Move in Ready. House is customized and automated throughout. Ready for year round entertaining and family gathering. 4 + 1 Bedrooms, 6bathrooms. Magnificent, Kitchen/Breakfast overlooks pool and covered deck. Main floor has 2story great room with river stone fireplace, gorgeous dining room, servery. Generous sized home office. Oversized mud room provides another cabana like space. Lower level has media room, games room, family room and abounding storage. Radiant heat is in the lower level floors. Outdoor grounds area an oasis of privacy, high end inground salt water pool, cabana/pool equipment and mature landscaping. Huge outdoor covered deck with multiple walk outs to the home has built in fireplace, rough ins for outdoor TV and BBQ. Detached two door garage is perfect spot for cars and equipment. High end customizations abound inside and outside this stunning luxury residence. Beloved conservation setting for recreation surrounds the property. Go Train, Milton Line to Union Station-10 minutes. Pearson Airport Departures-10 minutes. Heartland Town Centre Corporate parks-5 minutes. Rotherglen Montessori, Dufferin-Peel Catholic walking distance. Come view one of Mississauga's finest Executive homes. (id:55499)
Forest Hill Real Estate Inc.
1408 - 330 Burnhamthorpe Road W
Mississauga (City Centre), Ontario
Gorgeous 2 Bed 2 Full Bath Condo in Tridel Ultra Ovation Available For Lease. Situated in Highly Sought-After Celebration Square. Open-concept Living/Dining areas, Kitchen W/Granite Counter Top & Breakfast Island. Fabulous Amenities: Fitness Centre, Indoor Pool, Guest Suites Etc. Steps To Central Library, Square One, City Hall, Living Arts Centre, YMCA, Transit Terminal & Go Station (id:55499)
RE/MAX Imperial Realty Inc.
82 Northampton Street
Brampton (Westgate), Ontario
Your Search Is Over! Spacious, Bright, 4Br Home In Desired Westgate Community, Close To Great Schools, Parks, Shopping, Major Highways & Public Transportation. Carpet Free, Refinished Kitchen Cabinets With New Quartz Countertops & Backsplash. Large Manicured Yard With Afternoon Sun & Over-Sized Deck Backs Onto Park Walkway. Main Floor Laundry/Mud Room. Pride Of Ownership Is Evident. Legal Side Entrance, Finished Basement Offers Great Opportunity. (id:55499)
Homelife/miracle Realty Ltd
56 Workgreen Park Way
Brampton (Bram West), Ontario
Welcome to this exceptional family home nestled in the vibrant, family-friendly Brampton West neighbourhood, where sophistication meets modern, tranquil living. With hundreds of thousands invested in exquisite upgrades, this beautiful 4-bedroom, 4-bathroom residence captivates at first glance and offers a picturesque park view. Step through the stately double doors into a bright, open-concept space, where 9-ft ceilings, LED pot lights, and a lavish blend of marble and hardwood floors create an ambiance of refined elegance. Natural light streams through expansive windows, illuminating every thoughtfully curated detail. The chef-inspired kitchen is a masterpiece, showcasing custom cabinetry, gleaming quartz countertops, and fully equipped stainless steel appliances. Flowing seamlessly into a cozy breakfast area with walk-out access to the deck, this space is perfect for enjoying morning coffee while taking in serene views of the mature greenery beyond. Adjacent to the kitchen, the formal dining area and inviting living room provide the ultimate setting for entertaining. The living room exudes a warm ambiance, complete with a stylish fireplace, offering a true retreat for relaxation and memorable family moments. On the upper level, comfort awaits. The spacious primary suite is a private escape, featuring a deluxe 5-piece ensuite and an expansive walk-in closet. Three additional spacious bedrooms provide ample comfort, with two sharing a semi-ensuite and one enjoying a private 4-piece ensuite perfect for family and guests alike. The expansive, unfinished basement presents limitless possibilities for customization. Envision a state-of-the-art gym, a serene guest suite, or a space for generating rental income, this blank canvas awaits your personal touch. Offering a unique blend of comfort and convenience, don't miss the chance to make it yours! (id:55499)
Sam Mcdadi Real Estate Inc.
68 Newgreen Crescent
Brampton (Westgate), Ontario
Truly a show stopper !! 4+1 bedroom fully detached home situated on a quiet st backing on to Ravine(greenbelt ) . loaded with all kind upgrades. offering living and dining com/b, sep large family rm , upgraded kitchen with eat-in and quartz countertops, master with upgraded ensuite and w/i closet, all good size bedrooms, upgraded bathrooms, professionally finished basement. steps away from all the amenities (id:55499)
RE/MAX Realty Services Inc.
23 Cedargrove Road
Caledon (Bolton West), Ontario
Fully renovated main floor, quartz countertops, tiled backsplash, stainless steel appliances, New Roof. Main floor powder room, family room, huge great room for entertaining on 2nd floor that can also be converted to a 4th bedroom. Spacious bedrooms, primary 4 piece ensuite bathroom. Enclosed front porch, family room in basement, New washer/dryer. Desirable neighbourhood, close to St. Nicholas school, park and splash pad, and more. Walk out to roofed patio, over 2000 Sq ft. of living space above ground. Great for a growing family. Do not miss this opportunity, just move right in. (id:55499)
Right At Home Realty
104 - 1820 Walkers Line
Burlington (Palmer), Ontario
Great ground floor 1 bedroom with Private Balcony, 640 sq. ft, two year old laminate and paint, quartz counter with updated kitchen cupboard doors, knobs and handles all done 2.5 years ago. Large primary bedroom with large closet, in-suite laundry, French doors to balcony, locker #9, underground parking #3, party room, gym and car wash facility. Great access for local amenities, Go transit, Hwys and local shopping. Lots of visitor parking. Tenant pays gas, hydro and their own internet and TV. Tenant required to have Tenant Insurance. A new bathroom vanity, stainless steel stove and dishwasher will be installed before lease commences. (id:55499)
Royal LePage Burloak Real Estate Services
1132 Westview Terrace
Oakville (1022 - Wt West Oak Trails), Ontario
Stunning 3 bedroom 3 washroom freehold townhouse extensively upgraded kitchen in 2019, all operable window replaced/upgraded in 2019, . AC was replaced in 2022,. Upgraded kitchen in 2019 including brand new white kitchen with quartz countertops, stainless steel appliances and breakfast bar open to eat-in area. upgraded light fixtures, Replaced roof shingles in 2024. Fully fenced back garden with wooden deck build in 2020. Highly desirable family neighbourhood steps to schools, parks and incredible trail system. Close to shopping and highway access. (id:55499)
Real One Realty Inc.
515 - 1185 The Queensway Way
Toronto (Islington-City Centre West), Ontario
Welcome to IQ Condos. This beautiful bright 1+1 apartment is located in South Etobicoke. The luxurious apartment boasts over 700 sq/ft of space (including a large balcony) with upgraded features such as Granite Counters, Stainless appliances, Engineered Flooring and 10 Ft Ceilings. The large space in the balcony spans the width of the apartment. It comes with a spacious Den that can be used for a second bedroom or an office. This building offers an indoor pool, gym facilities that are state of the art, including a sauna. There is a BBQ terrace on the rooftop as well as a car wash station in the parking. For pet owners, the building comes with a Pet Spa. 24 hour Conceirge security, Guest suites and more. Minutes from 427/QEW/401, short distance to Sherway Mall, public transport and numerous restaurants. (id:55499)
Maple Investment Realty Inc.
301 - 86 Dundas Street E
Mississauga (Cooksville), Ontario
Located at 86 Dundas St E, Mississauga, Artform is an emblem of style, design, and poise, embodying a graceful denial of conformity while leading the citys revitalization south of Square One. This 17-storey architectural masterpiece seamlessly blends brick, metal, stone, and glass, creating a bold statement of art and design. Brand new Unit 301 offers a one-bedroom + den layout with a spacious open-concept kitchen, dining, and living area leading to a private balcony. The master bedroom is well-sized with ample natural light, while the versatile den is perfect for a home office or guest space. High-end finishes, modern appliances, and in-suite laundry (W/D) ensure both luxury and convenience. The building features a beautifully designed outdoor terrace on the podium level, contemporary amenities, and a prime location providing easy access to transit, shopping, and entertainment. In the heart of Cooksville, and with easy access to an extensive network of major highways, walkable streets and bicycle paths, Artform places its residences within close proximity to everything. (id:55499)
Ipro Realty Ltd.
Room A - 3215 Parkerhill Road
Mississauga (Cooksville), Ontario
Single Room in shared space - kitchen & bathroom is shared - located near Square One & Cooksville Go Station. (id:55499)
Ipro Realty Ltd.
36 Forsyth Crescent
Barrie (Sunnidale), Ontario
Welcome home to this exquisite 3 bedroom linked home, sitting on a quite crescent in Sunnidale area. This home welcome you to open foyer and 2 pc powder room. Lovely hardwood floor through out the main floor and open concept kitchen, walkout to deck and enjoy the farm lands view. Open concept design allows to entertain family and friends. Second floor offers decent size 3 bedrooms. Master bedroom offers 4 pc en-suite, large closet space to extra storage, Other two decent size bedroom offers large closet space and tons of natural light. Both bedroom share second 4 pc bath. Finished walk out basement provides extra living space. Do not miss this beauty close to all amenities. (id:55499)
Ipro Realty Ltd.
46 Kierland Road
Barrie (Ardagh), Ontario
Grandview quality built, 1885 sq ft. 4 Bedrooms detached home in summerset community. Enter into 9ft ceilings and large foyer with beautiful hardwood staircase, open concept kitchen with stainless steel appliances and island overlooking dining area with walkout to interlock patio & fenced yard and open to living room as well. Main floor laundry, mudroom & 2 pc bath. Hardwood floors on main level, upstairs - no broadloom in this home. Master with His/Her closets, ensuite with separate shower & soaker tub, 3 other bedrooms & a spacious 2nd bathroom. New light fixtures and LED vanity mirror in bathrooms. HRV & central air, furnace, water softener, cold cellar, basement rough in bath & totally insulated. (id:55499)
Homelife Landmark Realty Inc.
1 Petermann Street
Aurora, Ontario
Welcome to this stunning detached two-story home ideally situated in the highly desirable Bayview Northeast community of Aurora. Rare opportunity to own this pride-of-ownership, Offered for the first time by the original owner, this beautifully maintained home features over 3,000 sq. ft. of living space. Move-in ready property features a bright, sun-filled open-concept layout, a newer kitchen with double sink, and a new sliding patio door leading to a beautifully interlocked backyard, Perfect for Entertaining. Enjoy the comfort of a finished Basement with a Brand New kitchenette and 3-piece washroom ideal for extended family or guests.. The oversized primary bedroom offers flexibility for a nursery or sitting area. Convenient second-floor laundry, family room with fireplace, and direct access to garage add to the appeal. Upgrades & Features: Metal roof with lifetime warranty (2018), Furnace (2019), Water softener (2021), Central Vac System, Solar Panel System Generating approx. $4,000/year income (5kpW, 6 years remaining on contract), Entire house Freshly painted. This move-in ready gem combines comfort, functionality, and long-term value in one of Auroras most desirable neighborhoods. Dont miss it! (id:55499)
Modern Solution Realty Inc.
29 Wingate Crescent
Richmond Hill (Bayview Hill), Ontario
Experience elegant living on one of the most prestigious and quiet streets in Bayview Hill, Richmond Hills most sought-after community. This sun-drenched, south-facing residence sits on a premium lot, offering 4,585 sqft of luxurious space (as per MPAC) and featuring a breathtaking 18 ft ceiling in the main living room. The gourmet chefs kitchen is fitted with S/S appliances. Four spacious bedrooms, each with its own ensuite bathroom. The primary suite includes a custom build walk-in closet. The professionally finished basement features a wet bar, two additional bedrooms, and a dedicated home office. Thoughtfully upgraded for comfort and function, this home includes two sets of furnaces and A/C units, an irrigation system, and new fence (2024) for added privacy and curb appeal. Located within the boundary of the top-ranking school zone, this home offers an exceptional lifestyle in one of the areas finest neighborhoods. Move-in ready with recent renovations and luxury finishes. (id:55499)
Exp Realty
318 - 370 Highway 7 Avenue E
Richmond Hill (Doncrest), Ontario
Luxury condo for lease at Royal Garden, conveniently located at Hwy 7 & Bayview, just minutes from public transportation (VIVA, Hwy 404 & 407), grocery stores, dining, and amenities. This well-maintained unit features a versatile den that can serve as a second bedroom, a modern kitchen with stainless steel appliances and granite countertops, and laminate flooring throughout. The condo is furnished and includes parking. Condo can be unfurnished. (id:55499)
Hc Realty Group Inc.
52 Morning Dove Drive
Markham (Cornell), Ontario
*Charming Freehold Townhome In Cornell - Premium Lot Overlooking Greenspace*This Bright And Spacious Freehold Townhome Sits On A Premium Lot Overlooking Tranquil Greenspace In The Sought-After Cornell Community. The Sun-Filled Interior Features Large Windows And An Open-Concept Layout, Perfect For Modern Living. Upstairs, The Primary Bedroom Boasts A Walk-In Closet And 4-Piece Ensuite, While Two Additional Spacious Bedrooms Provide Plenty Of Room For Family Or Guests. The Finished Basement Adds Versatility With An Extra Bedroom, Bathroom, And Rec Areaideal For An In-Law Suite, Nanny Quarters, Or Entertaining Space. Outside, The Large Backyard Offers A Private Retreat. Enjoy An Unbeatable Location Close To Parks, Top-Rated Schools, The Cornell Community Centre (With Pool And Library), And All Amenities. Dont Miss This Rare Opportunity In One Of Markhams Most Desirable Neighborhoods! *** EXTRAS: Existing: S/S Fridge, S/S Stove, Dishwasher, Washer & Dryer, All Elf's, All Window Coverings, Furnace, CAC. (id:55499)
RE/MAX Excel Realty Ltd.



