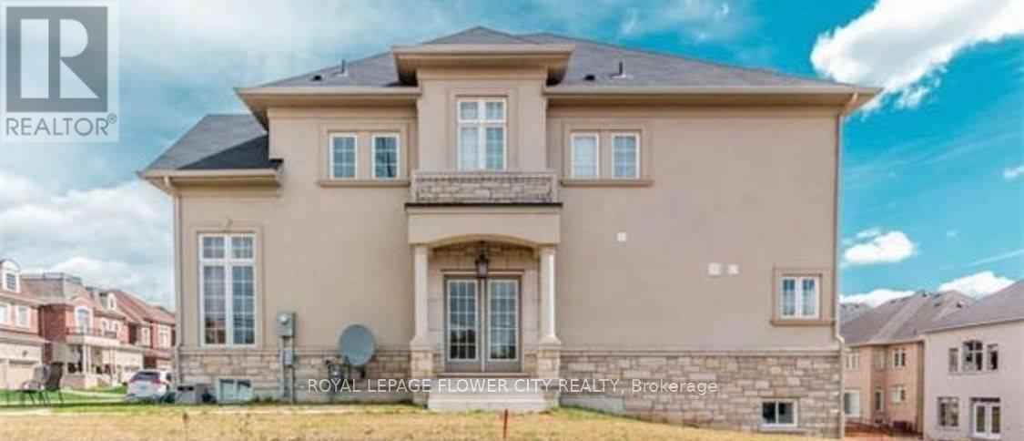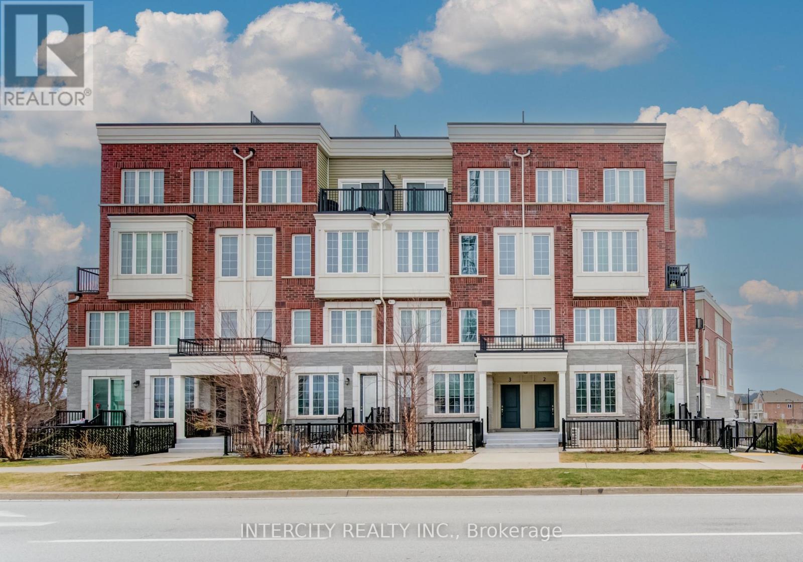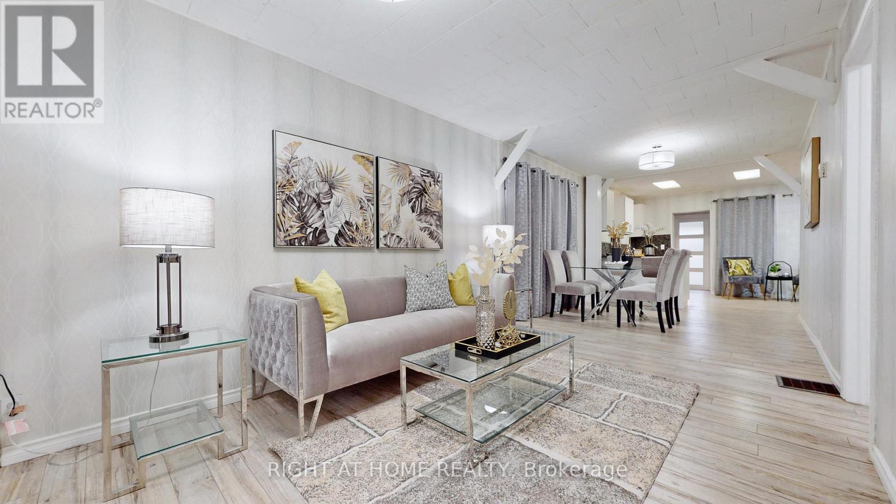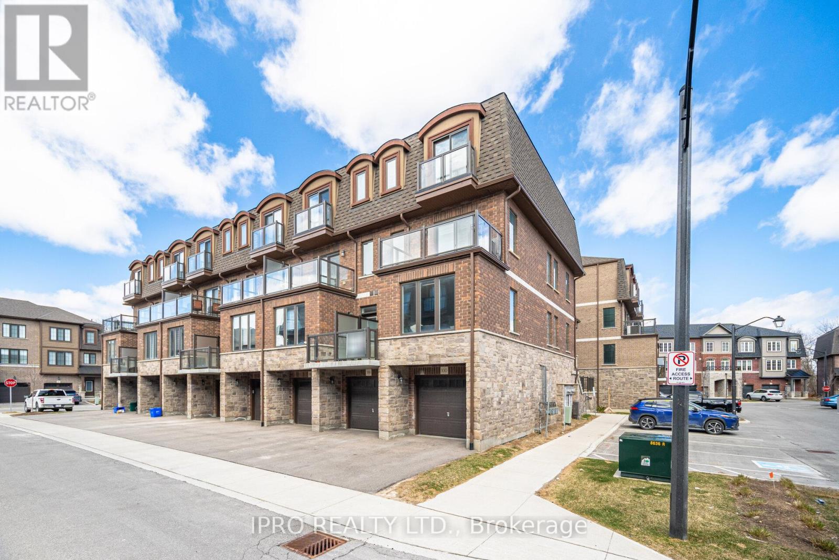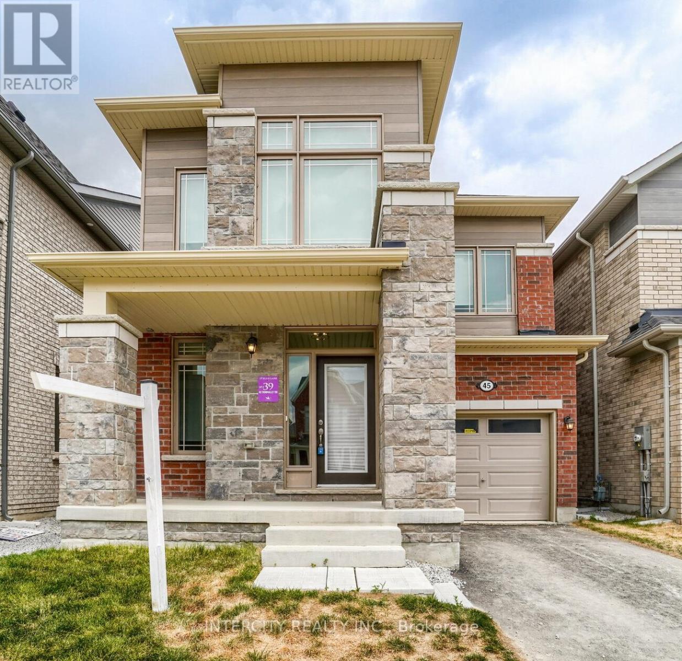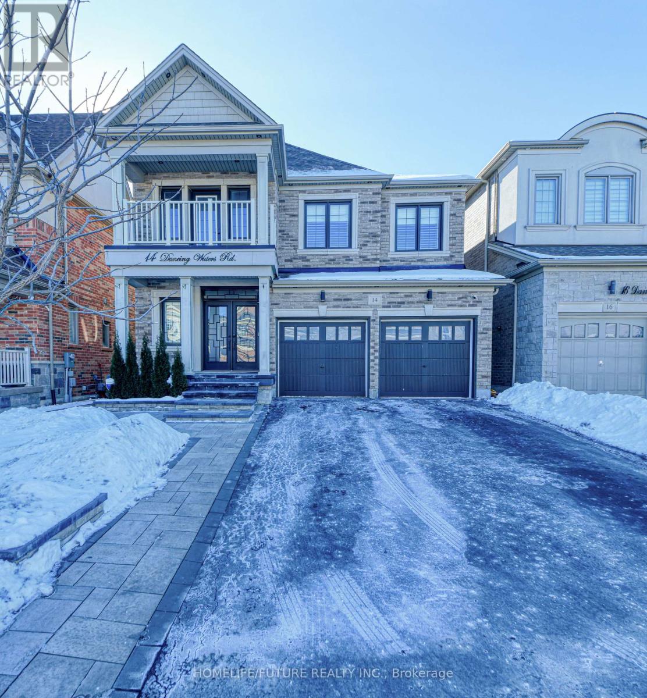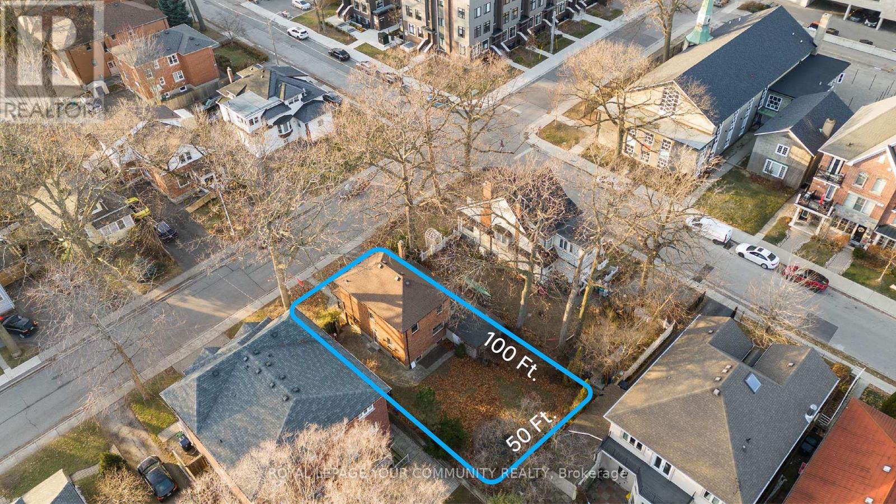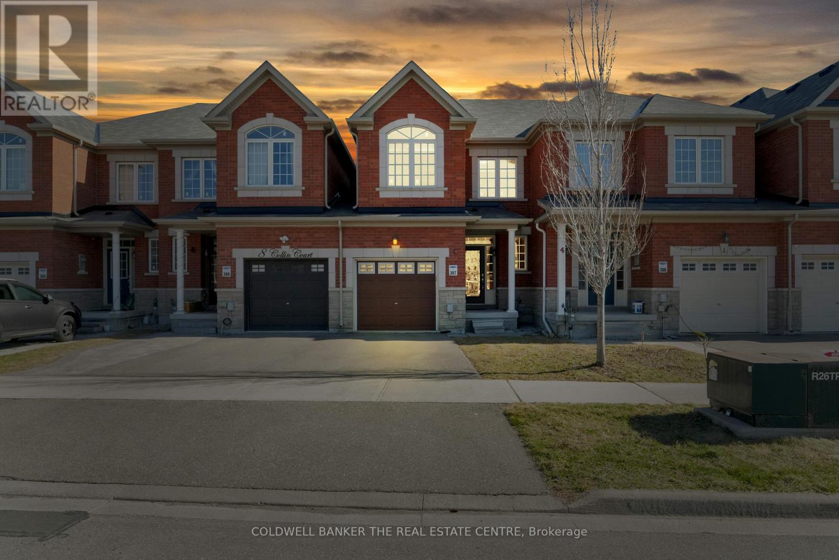11 Portman Street
Caledon, Ontario
Experience the ultimate Beautiful spacious 4-bedroom+ versatile loft on 2nd floor + 4-washrooms Premont. home in the heart of Caledon featuring over 3,000 sq. ft. of living space in the sought-after Mayfield community. The loft on the second floor perfect as a kids zone or additional living room or can be converted into 5th bedroom easily. Main floor office can easily be converted into a 5th bedroom. Features 2 private EnSite bathrooms plus a shared bath, w/I closets ensuring unparalleled comfort & privacy. Main floor features sep. heugh living room and sep family room with fireplace overlooks a lavishly appointed kitchen w island, abundant cabinetry and separate dining area. Unspoiled Basement with separate entrance (completed by builder)ready for your custom touch. Just steps to St. Evan Catholic Elementary School and close to all amenities including parks, schools, community center, and plazas. (id:55499)
Homelife Today Realty Ltd.
77 Juniper Crescent
Brampton (Northgate), Ontario
LOCATION, LOCATION, LOCATION! 3 BEDROOM RAISED BUNGLOW WITH RECENTLY RENOVATED KITCHEN & BATHROOMS, SEPARATE ENTRANCE TO BASEMENT WITH 2 BEDROOM LIVING ROOM & KITCHEN, SEPARATE LAUNDRY DOWNSTAIRS AND MAIN FLOOR, FURNACE, WATER HEATER, AC. 2021 NEW POT LIGHTS, WALK OUT TO SIDE PATIO. SPACIOUS PRIVATE FENCED YARD. CLOSE TO PUBLIC TRANSIT, BRAMALEA GO, BRAMPTON HOSPITAL & SCHOOLS. NO SIDEWALK. (id:55499)
Homelife/miracle Realty Ltd
7 Eastview Gate
Brampton (Bram East), Ontario
Great Opportunity to own a Gorgeous 3.Bed, 3.5 Bath Detached Home in the prestigious Bram East Community of Brampton. Offering a blend of spacious living and modern elegance, this home is ideal for families seeking belle comfort & Convenience. The sun-drenched Kitchen features pristine quartz countertops and a Sleek backsplash, complemented ley a charming breakfast area. The open-concept living area is perfect for entertaining, with upgraded lighting, hardwood floors throughout the main and second levels, and an elegant oak staircase with iron, pichets Upstairs, the master bedroom boasts an ensuite bathroom, also recently renovated (2023), ensuring modern luxury. Two other rooms, along generously sized bedrooms, bathroom with a fully res renovated second bathroom (2023), providing privacy & comfort for the entire family. 0 Additional upgrades include new windows (2083), contemporary (2021) Zebra blinds (2023), 1 potlights throughout the main floor and upper hallway. The extended driveway provides ample of parking space, while the convenience of mam-floor laundry makes daily living a breeze Spacious backyard and is great for relaxing with your family Perfectly located just Steps from public transit, places of worship, and others quick access to major highways including Hwy 427, 40 and 401. families wild appreciate the proximity to top rated schools, beautiful parks, Gore meadows community center. This home is a prefect combination of convenience & family friendly living. (id:55499)
Homelife/miracle Realty Ltd
1458 Watercress Way
Milton (1039 - Mi Rural Milton), Ontario
Absolutely stunning, Beautiful, 4 Bedrooms, 3 Washrooms End Unit Townhouse like a Semi-Detached built by Great Gulf Homes, Double Door Entry, Spacious Foyer with Tile/w. **9 Feet Smooth Ceiling on Main Floor, **Hardwood on main and 2nd Floor Throughout, Spacious open concept creating a perfect space to gather family & friends. Modern Family Size Kitchen offering high end stainless steel appliances, built in Microwave, Quartz Countertop, Tiled Backsplash, Tall Cabinets with plenty of storage space. Centre Island featuring extended Bar For Dine in and Preparation, Additional Breakfast Area and W/O to Backyard.** Oak Stained Staircase Leads to the Bright sun filled 2nd Floor.** Massive Primary Suite boasting windows all around with/ 5 pc Ensuite and Large W/I closet. 3 Additional Generously sized Bedrooms each with their own closet spaces share 2nd fully equipped 4 pc Bath. Conveniently located Laundry at the same floor; ** Close proximity to Schools, Parks, Shopping stores. (id:55499)
RE/MAX Real Estate Centre Inc.
38 Black Diamond Crescent
Brampton (Credit Valley), Ontario
Upper Portion Only. High Demand Area!! Corner 5 Bedrooms, Premium Lot, Kitchen With Granite Counter Top, S/S Appl., Open Concept. Master Br Has His & Her Closet. House Has Beautiful Pot Lights And Nice Hardwood Floor On The Main Floor. Nice Wide Deck In The Backyard. Tenant Will Pay 80% Utilities (id:55499)
Royal LePage Flower City Realty
7 Pendulum Circle N
Brampton (Sandringham-Wellington), Ontario
Another Stunning Brick & Stone Showstopper Quality Built Gem offers 3+1* Bedrooms & 4 Washrooms(1500-2000Sqft) Townhouse In Beautiful Community of Springdale, Just Upgraded Extended Exposed aggregate concrete Walkaway and porch, stair With illuminating Stones like stars in night adding to curb appeal ; other Lots Of Upgrades. @ 2nd Floor Laundry Room, Pot Lights, Finished Basement With 3Pc Washroom + Kitchen + Accent Wall & Could Be An Additional Bedroom(+1*), Beautiful View Backyard With Gazebo, Nice Vibes Lightings & Furniture Set, Water Filtration System That Includes Water Softener For The Entire House. Tankless Hot Water (Owned). Some Pictures are virtual staged. Beautiful Neighborhood, Close To Highway 410, Park, Shopping Plaza, Bus Stops, School Bus Route And Walking Distance To Schools, Must See !!! (id:55499)
Blue Rose Realty Inc.
14 Allium Road
Brampton (Northwest Brampton), Ontario
1876 sq feet and all 3 levels levels above ground including the 4th bedroom!!! Bring your fussiest client! A stunning three story , four bedroom, 4 washroom end-unit townhome .Fourth bedroom situated at ground level with custom paneled wall and intricate detailed washroom, great for aging grand parent or older child. Double mirrored glass closet doors at entrance, double car garage with entrance into mud room and laundry area with built in cabinets. Solid oak upgraded staircase leads to an expansive dining and office area , The Heart Of The Home! This area comfortably accommodates a large dining table, perfect for hosting family and Friends. An open concept kitchen offers Breakfast bar, S/S appliances, elegance and functionality with B/I coffee bar and buffet with area with extra storage. Walkout to oversized balcony(20X10) great for children's play area and hosting adult entertaining. A second oak staircase leads to serene sleeping quarters with no carpets. Double door entry to Primary suite designed to accommodate large furniture complete with 4 Piece private bath and walk-in closet. There are 2 well appointed children's bedrooms decorated in children's dreams of race cars and princesses. They share a spacious 4 piece washroom close by. This home reflects true pride of ownership! High end finishes through out, complimented with black modern satin finish light fixtures. Builders mirrors have been custom trimmed adding a touch of elegance, no detail has been over looked. Extensive custom built-in cabinets, storage and nooks every where you look. This meticulously crafted home by design and function offers elegance, numerous functionality and modern comfort. This 4th bedroom and washroom located at the main level could be considered as a home office with front private entrance. Imagine the possibilities. A Rare Find. Turn Key! Have fun discovering! (id:55499)
RE/MAX Realty Services Inc.
486 Bergamot Avenue
Milton (1039 - Mi Rural Milton), Ontario
Welcome to 486 Bergamot Avenue, a beautifully crafted semi-detached home by Great Gulf in Miltons desirable Walker community. Built in 2022 and just three years young, this modern 4-bedroom, 2.5-bath gem offers the perfect blend of style, space, and functionality. Step into an inviting open-concept main floor featuring a spacious great room and a chef-inspired kitchen with stainless steel appliances, granite countertops, a large center island, and upgraded cabinetryideal for both everyday living and entertaining. The elegant hardwood flooring and large windows add warmth and natural light throughout. Upstairs, youll find four generously sized bedrooms, including a serene primary retreat with a walk-in closet and spa-like ensuite, as well as the convenience of second-floor laundry. A rare builder-installed separate side entrance provides potential for a future legal basement suite or private in-law setup. Additional highlights include interior garage access and proximity to top-rated schools, parks, shops, and highways. Whether you're upsizing, investing, or buying your first home, 486 Bergamot Avenue is a turnkey opportunity in one of Miltons fastest-growing neighborhoods. Dont miss your chance to call this stunning property home. (id:55499)
Ipro Realty Ltd.
148 Boxley Road
Burlington (Appleby), Ontario
Thoughtfully upgraded bungalow in the tranquil Elizabeth Gardens neighborhood of Burlington, Ontario. Just a short stroll from the lake, this home offers the perfect blend of modern convenience and a charming ambiance. The open-concept kitchen and dining/living room space, with its traditional touches, is ideal for entertaining. With 4 bedrooms and two bathrooms, there's plenty of space for family and guests. Escape to the private backyard oasis, complete with a saltwater, inground pool the perfect place to unwind and enjoy summer days. The finished basement with separate entrance presents a fantastic opportunity to create a legal apartment, adding even more value to this already attractive property. This delightful bungalow is also close to all the amenities you could ask for, including shops, restaurants, schools, and parks. Easy access to highways and the GO Train allows for a quick commute to downtown Toronto or points west. Whether you're a young family, a growing couple, or someone who enjoys an active lifestyle, this location offers something for everyone. The Basement has the opportunity to be converted into a legal basement apartment. Design and Contractor quotes available upon request (id:55499)
Exp Realty
4 - 2205 Lillykin Street
Oakville (1015 - Ro River Oaks), Ontario
Not To Be Missed. Beautifully Designed 2 Storey Unit with an open-concept design, full of natural light creating a bright and welcoming atmosphere. Freshly painted and featuring 9-foot ceilings on the main level and a large patio ideal for entertaining. Located In the Mature & High Demand River Oaks Community. Minutes to top-rated reputed schools, Sheridan College. Close to Restaurants, Oakville Place Mall. Minutes to Oakville Go Station, The Q.E.W., 407 & 403.Amazing Opportunity to Live In One of The Best City In Canada. (id:55499)
Intercity Realty Inc.
852 Tea Landing
Milton (1026 - Cb Cobban), Ontario
BRAND NEW NEVER LIVED IN HOME. Welcome to 852 Tea Landing, a beautiful Mattamy-built home located in the family-friendly community of Milton, Ontario. This spacious and thoughtfully designed property features an inviting entryway with a large coat closet to welcome your guests, A separate dining area, a main floor office that can easily be converted into another room, and 4 spacious bedrooms and 4 bathrooms. Enjoy seamless everyday living with 10 ft. ceilings, natural hardwood floors, and a solid oak staircase. This house has a lot of natural sunlight, with windows throughout that fill every room with brightness. The cozy living room is centered around a gas fireplace, creating a warm atmosphere for family time or entertaining. The open-concept kitchen offers both functionality and style, featuring a large island perfect for hosting guests and gathering with family. Upstairs, you'll find four spacious bedrooms, including a primary suite with a walk-in closet and 4-piece ensuite, as well as a convenient upper-level laundry room. Experience modern living with comfort, space, and thoughtful design at 852 Tea Landing. A great opportunity for first-time home buyers or investors! Conveniently located near hospitals, schools, plazas, and parks, and just minutes from Rattlesnake Point Conservation Area and other scenic hiking trails in Milton. Don't miss your chance to make this your new home. ***$6000 bonus for appliances*** (id:55499)
Royal LePage Signature Realty
33 Morland Road
Toronto (Runnymede-Bloor West Village), Ontario
Cozy Spacious Updated 2+1 Bedroom Detached Bungalow In Upper Bloor West Village. Airy Modern Open Concept. Laminate Floor. Renovated Custom Open Eat-In Kitchen With Quartz Counters & Breakfast Bar, Stainless Steel Appliances, Walk-Out To Patio And Beautiful Fenced Yard Great For Entertaining . Gorgeous Bath With Wall To Wall Shower. Basement can be Bedroom Or Family Room.Potential For Private Driveway, Walk To Library, Shops On Annette/Junction/Bloor West And Sought After Schools. Annette/Junction/Bloor West And Sought After Schools. (id:55499)
Right At Home Realty
107 - 330 Princess Royal Drive
Mississauga (City Centre), Ontario
Offered Garden Villa Ground Floor Gem! Experience upscale living in this beautifully designed ground-floor suite featuring soaring 10 coffered ceilings and a modern kitchen with stainless steel appliances, quartz countertops, stylish backsplash, and elegant pendant lighting. The spacious den is large enough to function as a second bedroom or home office. Enjoy the outdoors with a large private, landscaped terrace and the convenience of two separate entrances to the unit. Prime Location Ideally situated in Mississauga's City Centre, just steps to Square One Mall, Celebration Square, City Hall, public transit, and a wide array of amenities. Only minutes to GO Transit and major highways, making commuting a breeze. (id:55499)
RE/MAX West Realty Inc.
43 - 43 Ashton Crescent
Brampton (Central Park), Ontario
Stunning end unit condo townhouse, showcasing pride of ownership. Enjoy the tastefully decorated neutral interiors, complemented by hardwood flooring on the main level and stainless steel appliances in the spacious sun drenched kitchen. The versatile office/family room in the basement, offers a walkout to a secluded backyard, backing onto a serene greenbelt and welcoming a delightful variety of birds creating a haven for birdwatching enthusiasts. As part of their amenities, enjoy cooling off in the summer months in the outdoor pool. (id:55499)
Exit Realty Hare (Peel)
29 Gilbert Avenue
Toronto (Corso Italia-Davenport), Ontario
Bright, spacious, and fully turn-key! This beautifully updated 3-bedroom, 3-bath detached home combines modern finishes with exceptional style. The renovated kitchen features stainless steel appliances, a large island ideal for cooking and entertaining, and soaring ceilings that create a light, airy vibe. Pot lights throughout the main floor add a sleek, modern finish. The primary bedroom includes a private balcony for your own peaceful escape. A finished basement offers a versatile space with an additional room or office, full bath, rec area, and ample storage perfect for guests, working from home, or extra living space. Additional highlights include main-floor laundry, a newer roof and extra deep lot with a rare detached 2-car garage off the lane (laneway house potential)with extra storage space. Located just steps from St. Clair West with restaurants, shops, and TTC at your doorstep. This is city living at its best! (id:55499)
Property.ca Inc.
100 - 445 Ontario Street S
Milton (1037 - Tm Timberlea), Ontario
Welcome to this stunning corner townhouse, flooded with natural light and thoughtfully designed for modern living. With its open-concept layout and large windows throughout, this bright and spacious home offers comfort, style, and privacy. Enjoy generous living areas, high ceilings, and a prime location that combines the tranquility of a residential neighborhood with the convenience of nearby amenities. close to Milton mall, go station, schools, park highway. new development in mature neighborhood. Mayfair model (1575 sq ft) The heart of the home is a stunning gourmet kitchen, featuring premium appliances, gas stove, sleek cabinetry, and a large island perfect for cooking, entertaining, or casual family meals. w/out to balcony to enjoy summer with gas bar b q gas. The adjoining family room provides a warm and versatile space for movie nights, gatherings, or relaxing with loved ones. over look to terrace to the complex. the third floor hosts all three bedrooms, including a private primary suite, offering comfort and separation from the main living areas with 3 pc ensuite. otheside 2 bedrooms with washroom. entrance through the garage to the house with extra storage room in the basement. show with confidence. (id:55499)
Ipro Realty Ltd.
45 Thornvalley Terrace
Caledon, Ontario
Welcome to this beautiful 4-bedroom home with a modern elevation and tasteful upgrades, nestled in one of Caledons most sought-after neighborhoods. This beautifully designed home boasts neutral tones throughout, creating a warm and inviting atmosphere. Large windows throughout fill the space with an abundance of natural light, while 9-foot ceilings on both the main and second floors add to the charm.The main level features gleaming hardwood floors, an oak staircase with elegant iron pickets and a separate family room complete with a cozy fireplace. The eat-in kitchen is both functional and stylish, offering upgraded countertops and stainless steel appliances, perfect for everyday living and entertaining. Upstairs, you'll find 4 generously sized bedrooms, each with ample closet space and 3 full bathrooms. The massive primary bedroom is a true retreat, with a luxurious 5-piece ensuite and a walk-in closet.The full, unspoiled basement presents endless possibilities, offering additional space that can be customized to suit your needs. Situated in an incredible family-friendly neighborhood, this home is just minutes from schools, parks, conservation areas, and scenic trails. With quick access to HWY 410 and all the amenities south of Mayfield, including restaurants, shopping, and more, convenience is at your doorstep. Additionally, a future public elementary school and a large park are within walking distance, making this an ideal location for growing families. Don't miss the chance to make this exceptional home yours!!!! (id:55499)
Intercity Realty Inc.
4093 Medland Drive
Burlington (Rose), Ontario
!! Gorgeous 3 Bedrooms Luxury Freehold Town House in the highly sought-after Millcroft community! *** Ravine Lot. *** Open Concept Main Floor Layout, Fully Modern Style Kitchen with granite counters, back splash and stainless-steel appliances with wine fridge. Very Bright and Spacious Floor Plan. The kitchen leads to a W/O balcony perfect for the BBQ with a natural gas hookup. Another BBQ line in the backyard. Walkout Finished basement with pot lights. Backing Onto A Serene Ravine and covered porch allowing you to dine or sit outside while you watch the rain fall. Fantastic amenities, parks, and schools nearby. Don't miss incredible opportunity to own This spectacular home. (id:55499)
Homelife Silvercity Realty Inc.
14 Dancing Waters Road
Brampton (Brampton West), Ontario
Welcome To This Beautifully Updated Ravine Property, Offering A 5-Bedroom, 4-Bathroom Home With A Legal Basement Featuring Separate Entrance With 2 Bedrooms And 1 Full Bathroom, Located In The Highly Sought-After Bram West Neighborhood. This Stunning Residence Boasts Over 5,100 Square Feet Of Total Living Space, With More Than 3,265 Square Feet Above Grade. The Expansive, Open-Concept Floor Plan Is Complemented By Luxurious Finishes Throughout. The Second Floor Includes A Loft Area And Five Generously Sized Bedrooms, Each Equipped With Ample Closet Space. The Main Floor Is Adorned With Hardwood Flooring, While The Bedrooms Feature Premium Luxury Laminate. The Ground Level Includes A Versatile Den/Office Space And A Dual-Sided Fireplace With Elegant Spanish Porcelain Tiles. Step Outside To The Finished, Extra-Deep Wood Deck, Complete With A Pergola And BBQ Station Perfect For Hosting Joyful Gatherings. The Property Also Offers A Large Driveway With Space For Up To Four Cars, And There Is No Sidewalk, Providing Additional Privacy. Every Aspect Of The Home Has Been Meticulously Updated, Including The Kitchen, Bedrooms, And All Bathrooms. The Home Is Tastefully Decorated, Creating A Welcoming Atmosphere. The Master Suite Is A True Sanctuary, With A Spacious, Organized Walk-In Closet And A Spa-Like Ensuite Featuring Modern Fixtures And Finishes. With Soaring Ceilings, Large Windows, And Refined Details Throughout, This Home Strikes The Perfect Balance Between Style And Comfort, Ideal For Both Family Living And Entertaining. Its Premium Location Provides Easy Access To Schools, Shopping, Parks, And Major Highways. (id:55499)
Homelife/future Realty Inc.
6 Duncairn Drive
Toronto (Princess-Rosethorn), Ontario
Single Family Detached 3 Bedroom (Whole House) Bungalow In Demand Family Neighbourhood, Beautifully Maintained, Recently Renovated, Bright & Spacious W/A W/O To Deck Overlooking Fenced Yard, Renovated Kitchen, Finished Basement Boasts Stone Bar & Gas FP, Bedroom, Bath & Laundry, Updated Appliances, Hardwood Flrs, Kitchen & More. Steps To St Gregory Catholic, Rose Thorn Elementary Schools, Easy Access To Shopping, Subway, TTC, Hwy 401 & 427. Don't Miss This Gorgeous Home. Landlord Is Painting The Interior Of The House. (id:55499)
Royal LePage Signature Realty
65 Long Branch Avenue
Toronto (Long Branch), Ontario
Outstanding Investment Opportunity in a Highly Sought-After Location. Unlock the potential of this remarkable property, ideally situated less than 1 km from the Long Branch GO Station. Boasting a spacious 50 ft frontage and 100 ft depth, this lot presents endless possibilities for development, including multi-unit residential projects, townhomes, semis, semi duplexes, or even an apartment building. Its RM zoning offers exceptional flexibility, making it a prime candidate for maximizing your investment returns. Located in a thriving community with abundant amenities and excellent transit connectivity, this property provides an unparalleled opportunity. Whether you're planning to Live, develop, renovate, or divide the lot, this is your chance to capitalize on a rapidly growing area in high demand. Don't miss the opportunity to transform this versatile space into a lucrative urban development. **EXTRAS** Fridge, Stove, Dishwasher, Microwave, Hood, Washer & Dryer (id:55499)
Royal LePage Your Community Realty
30 Allison Lane
Midland, Ontario
This end unit Townhome is newly built with 2-bedroom, plus den, 2.5-bathroom in the sought-after Seasons on the Lake community. The main level features a bright open-concept layout, with new appliances, quartz countertops and a two piece bathroom and inside entry into the garage. Upstairs on the second level youll find the two bedrooms, two full bathrooms and a bonus den area. Situated near Little Lakes shoreline, Walmart, restaurants, and shops, this townhouse offers a convenient and comfortable lifestyle in a desirable location. (id:55499)
Keller Williams Experience Realty
26 - 280 Paradelle Drive
Richmond Hill (Oak Ridges Lake Wilcox), Ontario
Beautiful home in Fountainbleu Estates community. Located on a quiet cul-de-sac. Linked by garage only, feels like a detached house. Fully fenced backyard with private 2-tier deck backing on green space. Separate door from garage to backyard. Double car garage with 2-car driveway. Ample visitor parking nearby. Garage entry into foyer. Main floor 9ft ceilings, hardwood floor, gas fireplace. Circular staircase from 2nd floor to basement. Spacious primary room with cathedral ceiling, massive walk-in closet & 5pc ensuite. Convenient 2nd floor laundry. Professionally finished basement with large recreation room & 3pc bathroom. Close to amenities including top ranking schools, Lake Wilcox, Trails & Parks, golf courses, Hwy 404, Go Train. Monthly POTL fee: $304.33 includes water, common area landscaping and snow removal, garbage pick-up. (id:55499)
Century 21 Leading Edge Realty Inc.
6 Collin Court
Richmond Hill (Jefferson), Ontario
Opportunity is Calling You Home. Welcome to 6 Collin Court. Here's your chance to own a gem in the highly sought-after Jefferson community - a beautifully maintained, freehold townhouse that offers the perfect blend of comfort, elegance, and potential. Step inside and fall in love with the open-concept layout, 9-foot ceilings on the main floor, and hardwood floors that flow throughout. The spacious kitchen is designed for family and entertaining. Featuring granite countertops, stainless steel appliances, and an open view to the family room. The combined living and dining area is perfect for hosting, relaxing, or creating memories with loved ones. Also included is a separate side entrance, providing direct access to the backyard and garage, which offers flexibility for future multigenerational living or simply everyday convenience. Upstairs, the primary suite is a true retreat, complete with a her walk-in closet, a his closet, and a five-piece en-suite with a deep soaker tub. Two additional spacious bedrooms and a loft-style office give you all the room your family needs to live, work, and thrive. The premium walkout basement offers incredible potential, whether you dream of a home gym, rental suite, or custom recreation space. The fully fenced backyard adds privacy and outdoor living space you'll truly appreciate. This home has it all: style, space, and smart design in one of Richmond Hill's most desirable communities. Don't miss this opportunity to make it yours. (id:55499)
Coldwell Banker The Real Estate Centre





