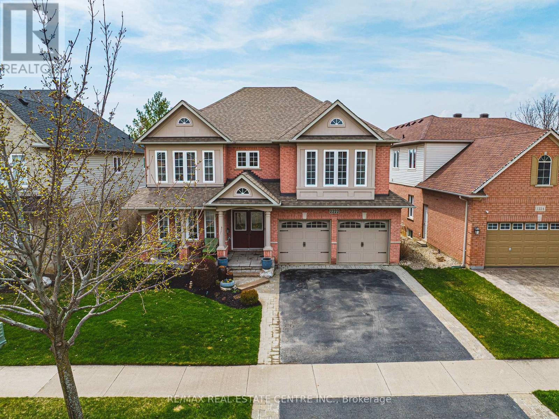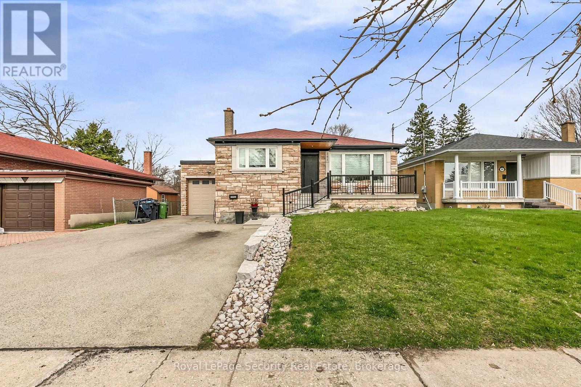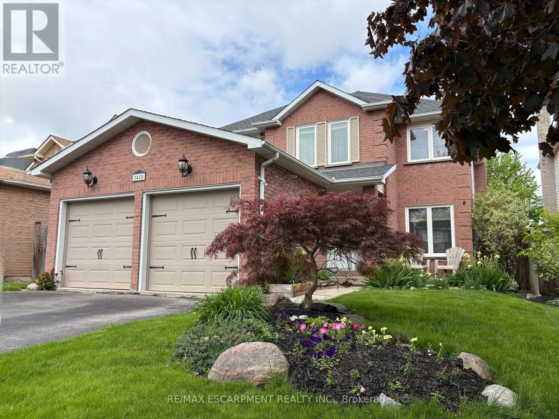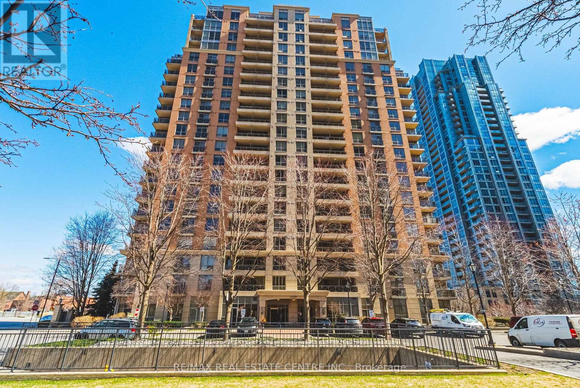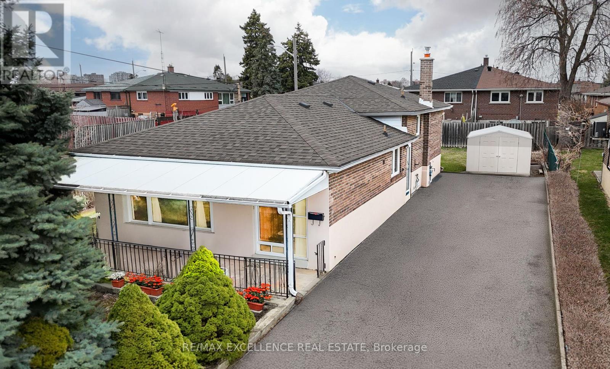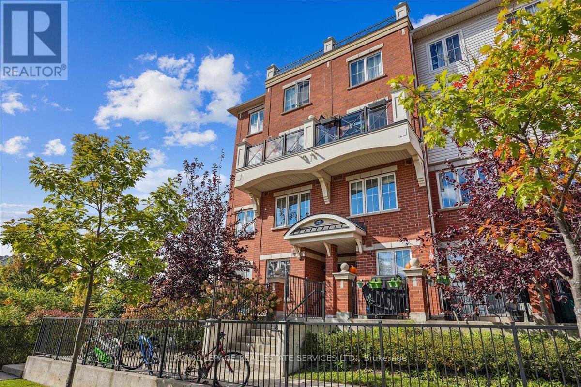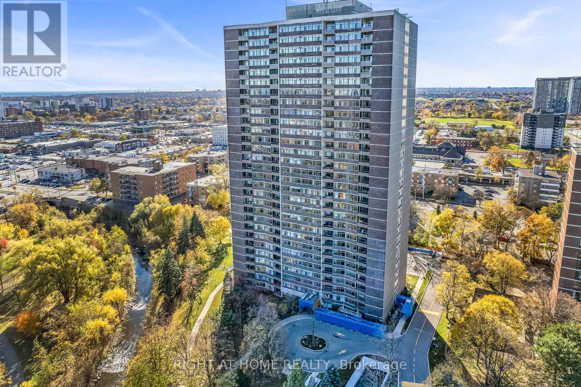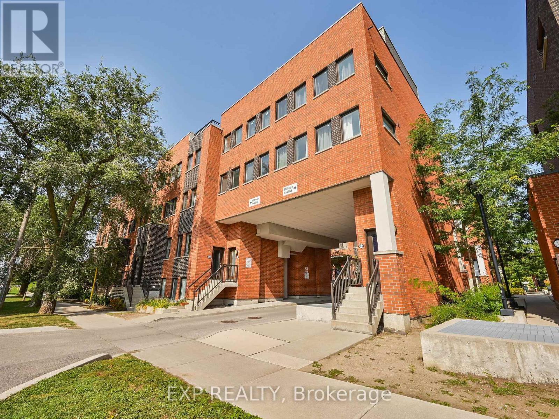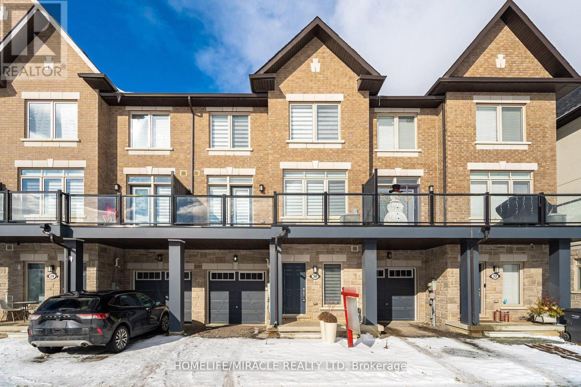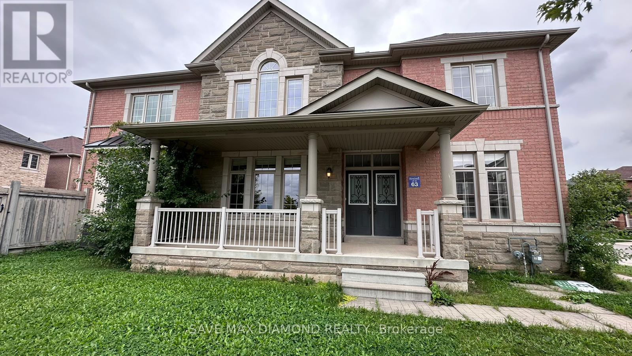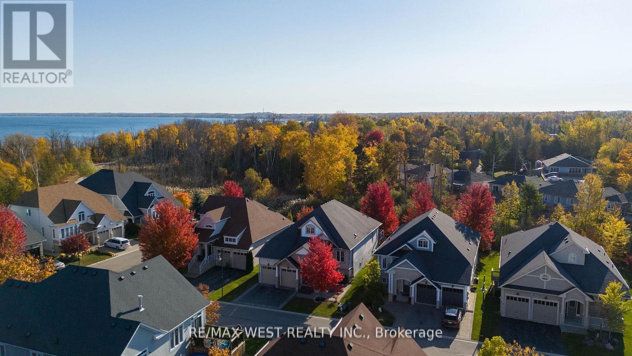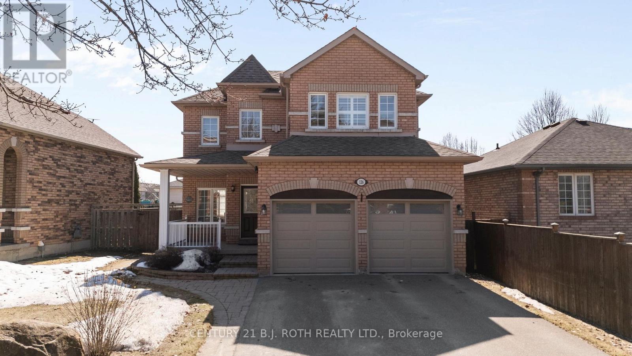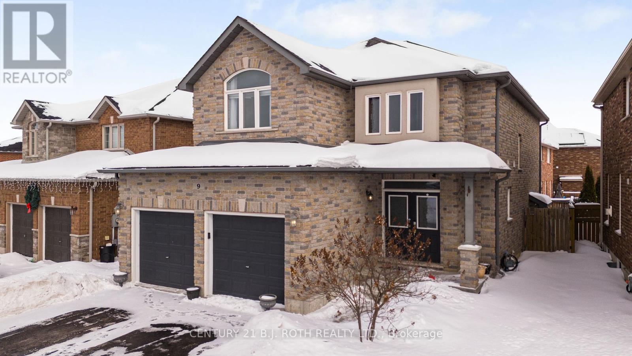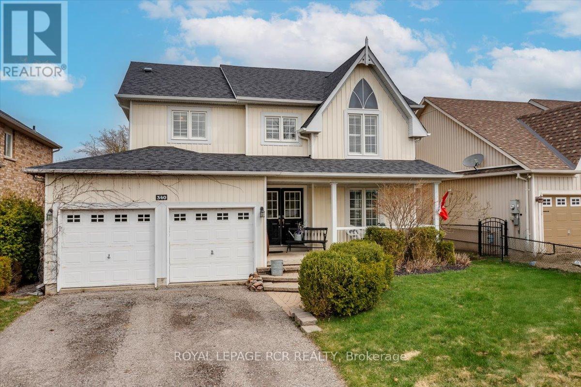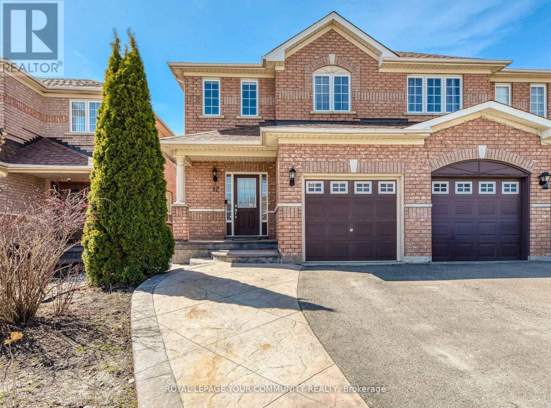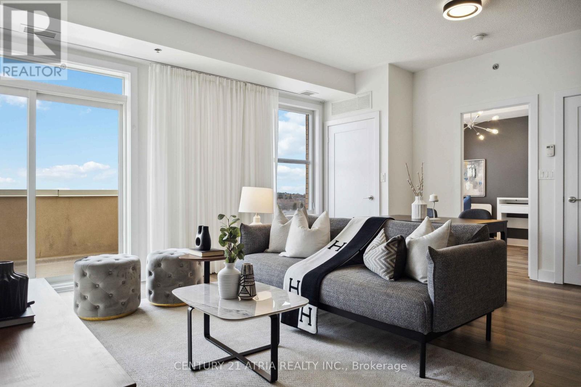604 - 2067 Lake Shore Boulevard
Toronto (Mimico), Ontario
This condo checks all the boxes! Located in a boutique building, this stunning 2-bedroom, 2-bathroom condo boasts just under 1,500 sq. ft. of total living space. Entertain on the oversized terrace, featuring both Toronto skyline and Lake Ontario views, or step outside for a breath of fresh air on the second balcony. Recently renovated, the chefs dream kitchen boasts modern finishes, high-end appliances, and ample entertaining space on the quartz kitchen island. The condo includes two parking spots. Best of all? The maintenance fee is all-inclusive, so there are no pesky monthly bills to remember. The building is well-managed, and the community is tightly knit. Speedy elevators in this boutique condo building makes getting in and out of your unit simple. Easily step outside and enjoy scenic trails, parks, and lake views just steps from your door. With easy access to the Gardiner, GO Transit, and TTC, commuting is a breeze. The area offers vibrant community events, outdoor activities, and a pet-friendly atmosphere, making it ideal for professionals, families, and retirees alike. Featuring Sought after south eastern views of Toronto skyline and Lake Ontario. Including one of the largest terraces in Mimico, a rare find with backyard like feels in a condo. Dine on your terrace, watch the air show and so much more. **EXTRAS** Stainless Steel Fridge, Stove, Dishwasher,Microwave, Washer And Dryer, Custom Blinds Throughout The Unit. Very Well Managed Boutique Building With Gym, Lap Pool, Sauna, Concierge, Security System, Party Room. New Amenity Space Coming Soon! (id:55499)
Century 21 Atria Realty Inc.
302 - 1 Ripley Avenue
Toronto (High Park-Swansea), Ontario
Stunning 2-Bedroom Condo in Sought-After Swansea Fully Renovated with Luxury Upgrades! Welcome to your dream home in the heart of Swansea, one of Torontos most desirable neighbourhoods known for top-ranked schools and a vibrant, welcoming community perfect for families and retirees alike! Originally a 1-bedroom + den, this spacious unit has been thoughtfully reconfigured into a true 2-bedroom layout, maximizing both functionality and comfort. Step inside and be wowed by the fully remodelled kitchen, complete with sleek cabinetry, premium appliances, marble countertops, and designer finishes ideal for both casual meals and elegant entertaining. Indulge in the spa-like 5-piece bathroom featuring a luxurious jacuzzi tub, a separate glass-enclosed shower, dual vanities, and a state-of-the-art Japanese Toto smart bidet toilet. It's your private retreat after a long day. Whether you're downsizing or looking for a stylish first home, this condo offers the best of both worlds. Don't miss out on this rare gem in prestigious Swansea where convenience, comfort, and community come together. (id:55499)
New Era Real Estate
205 - 36 Howard Park Avenue
Toronto (Roncesvalles), Ontario
Welcome to your perfect city pad! This beautifully designed bachelor(ette) condo offers style, comfort, and an unbeatable location right in the heart of vibrant Roncesvalles. Bright and airy, the space is filled with fantastic natural light, highlighting sleek engineered hardwood floors and thoughtful layout. A functional and roomy kitchen makes cooking, dinning and entertaining a breeze, featuring custom Aya cabinetry, integrated appliances, and an over-sized quartz island. You'll also love the impressive amount of built-in storage that keeps everything effortlessly organized. Whether you're stepping out to enjoy the neighbourhood's award-winning restaurants (Stop, The Ace and Musoshin are a stone's throw away), charming shops (well hello there, Avenue Daughter and Baa Bazaar), and epic parks (High Park and Sorauren at your door), or just staying in to enjoy a space of your very own, you'll relish every minute here. Ideal for first-time buyers, investors, or anyone looking to live in one of Toronto's most beloved communities. Don't miss this gem - a stylish, low-maintenance lifestyle awaits! (id:55499)
Bosley Real Estate Ltd.
4195 Spruce Avenue
Burlington (Shoreacres), Ontario
Step into this beautifully renovated two-storey home, where charm and warmth welcome you from the moment you arrive. With over 3,100 sq. ft. of finished living space, this 4-bedroom, 4-bathroom residence seamlessly blends timeless character with high-end modern finishes. The main level boasts heated tile flooring, a spacious dining area with a nostalgic wood-burning fireplace, and a chef-inspired kitchen featuring premium appliances including a GE Monogram range and Dacor refrigerator perfect for hosting family and friends. Upstairs, the expansive primary suite offers a cozy gas fireplace, custom wardrobes, and a spa-like ensuite with a steam shower and soaker tub. One of the additional three bedrooms also enjoys its own private ensuite ideal for guests or teens. The fully finished basement provides a generous rec room, laundry area, and abundant storage. Step outside to your own private retreat featuring a saltwater heated pool, a custom Italian cobblestone patio, mature grapevines, and a spacious gazebo an ideal space for relaxing or entertaining. With a freshly painted exterior, numerous system updates, and a double-wide driveway, this stunning home is nestled in Burlington's sought-after Shoreacres community, just a short stroll to parks, top-rated schools, and only five minutes to Paletta Lakefront Park. (id:55499)
RE/MAX Escarpment Realty Inc.
2222 Snead Road
Burlington (Rose), Ontario
Stunning Home With Exceptional Upgrades Throughout, This 4 + 2 Beds, 4 Baths, Beautifully Landscaped Deep Lot. Over 3000 Sqft. Plus Finished Basement Offers Extra Living Space. Open Concept Design 2 Storey Home In Millcroft. Featuring Large Entrance Foyer, Main Floor 9' Ceilings, Upgraded Light Fixtures, A Completely Renovated All 4 Bathrooms, Gleaming Hardwood Floors & Spiral Staircase, Stone Front Steps and Covered Porch. Gorgeous Eat-In Kitchen With Brown Wood Cabinetry, Granite Countertops, Decorative Backsplashes, High End S/S Appliances, Breakfast Bar & Walk-out To Deck Featuring Fence, Grilling Area, An Outdoor Living Space With Fire Pit, Pergola, Beautiful Sunny Western Exposure Private Yard. Formal Living/Dining Room With Ornamental Molding, Lots Seating & A Wealth Of Natural Light, Bright Family Room With Fire Place, Large Windows, Ornate Columns. Massive Master Bedroom Boasts A Huge Walk-In Closet Complete With A Custom Closet Organizer For Effortless Storage. Fully Renovated 5-piece Master Ensuite Is A Spa-Like Oasis, Double Vanity, Freestanding Deep Soaking Bathtub, Stall Shower...Designed For Ultimate Comfort & Relaxation. Upstairs, You Will Find 3 More Large bedrooms And Beautifully Renovated 5-piece Main Bathroom. Convenient Upper Level Laundry Room With Folding Table and Lots Cabinets. Finished Basement Featuring Built In Shelves, Fire Place, Large Rec. Room, Bar Area, Beverage Cooler, 2 Extra Bedrooms, Full Bath With Shower Stall...Perfect For Teen Retreat Or For Guests, The Professionally Landscaped Front And Back Yards Enhance The Home Curb Appeal, While The Backyard Oasis Provides For Relaxation And Entertainment. Steps To Golf Course, Schools, Easy Access 427/403/QEW. Located In A Great Neighborhood, This Beautiful Family Home is Move-In-Ready - There's Nothing Left To Do But Settle In And Enjoy!! (id:55499)
RE/MAX Real Estate Centre Inc.
251 Thistle Down Boulevard
Toronto (Thistletown-Beaumonde Heights), Ontario
Experience sophisticated living in this impeccably designed residence, perfectly situated in the lush and serene enclave of Etobicoke. Crafted with the highest quality finishes and a modern aesthetic, this home exudes elegance and comfort throughout. The open-concept main floor is a showcase of style and function, featuring sleek lines, expansive living and dining areas, and two spacious bedrooms that offer both tranquility and refinement. Natural light floods the space, enhancing its seamless flow and contemporary charm. The fully finished lower level offers a private, well-appointed apartment complete with two generous bedrooms, a dedicated office, and its own entrance ideal for multi-generational living or elevated rental potential. Set on a sprawling, beautifully landscaped lot, the backyard offers a private oasis for outdoor entertaining or peaceful retreat. Located in one of Etobicoke's most coveted greenbelt neighborhoods, the home is surrounded by mature trees, parks, and premier amenities, all while offering quick access to the city. This is a rare offering where luxury meets lifestyle lean exceptional home for the discerning buyer. (id:55499)
Royal LePage Security Real Estate
1 - 121 Prescott Avenue
Toronto (Weston-Pellam Park), Ontario
Spacious and stylish ground-floor condo loft offering approximately 900-999 square feet of living space. This unique unit features one generously sized bedroom. The open-concept layout includes a kitchen, a full washroom, and large windows that provide plenty of natural light. With soaring ceilings and a functional design, this loft delivers comfort and character. One dedicated parking spot is included for your convenience. Ideal for professionals, couples, or anyone looking for an urban lifestyle with a touch of loft-style charm. Sold "As Is Where IS" Condition. (id:55499)
Homelife Real Estate Centre Inc.
245 Avondale Boulevard
Brampton (Avondale), Ontario
Welcome to this beautifully updated 3+1 bedroom semi-detached bungalow, ideally located on a quiet, family-friendly street. Renovated from top to bottom, this home features new pot lights, new flooring throughout, modern hardwood, new interior doors, and a stylish new front door. The exterior boasts a fresh stone façade, 2023 roof, new gutters, and select new windows for added comfort and efficiency. Enjoy two fully updated kitchens and two new bathrooms, along with a spacious open-concept basement featuring a separate entrance ideal for rental income or in-law use. The fenced backyard offers privacy with no neighbors behind, and there's parking for up to 4 cars. A perfect blend of modern upgrades and income potential don't miss your chance to own this gem! (id:55499)
Royal LePage Security Real Estate
2485 Newport Street
Burlington (Headon), Ontario
Welcome to this beautifully maintained 4-bedroom, 4-bathroom detached home in the highly sought-after Headon Forest community. Boasting a spacious and functional layout, this home offers four generously sized bedrooms, including three full bathrooms on the upper level perfect for families or hosting guests. Step into the open concept main floor where natural light flows effortlessly through the living and dining areas. The heart of the home is the oversized kitchen island, ideal for entertaining or casual family meals. Whether you're prepping dinner or gathering with friends, this kitchen is designed to impress. Enjoy the convenience of a 2-car garage and plenty of storage throughout. Located on a quiet street in a family-friendly neighbourhood, close to parks, schools, shopping, and transit this home truly has it all. Don't miss the chance to make this Headon Forest gem your own! (id:55499)
RE/MAX Escarpment Realty Inc.
1107 - 3006 William Cutmore Boulevard
Oakville (Jm Joshua Meadows), Ontario
Experience elevated living in this brand new, meticulously upgraded condo at Mattamy's prestigious Clockwork community. Boasting over $30,000 in premium upgrades, this sophisticated residence features high-end stainless steel appliances, a frameless glass shower enclosure, designer window coverings, and secure locker storage. Bask in breathtaking, unobstructed views with Lake Ontario on the horizon flooding the space with natural light and a sense of serene elegance. The building is sustainably heated and cooled using a geothermal system and features a smart thermostat for modern comfort and energy efficiency. Nestled in the heart of North Oakville renowned for its scenic parks and nature trails this location also offers quick access to the 403, 407, and QEW, placing the best of the GTA within easy reach. Residents enjoy a suite of upscale amenities, including a 24-hour concierge, elegant party lounge, state-of-the-art fitness centre, stylish communal BBQ terraces, and a dedicated pet spa. Now seeking discerning tenants with strong financials and impeccable references. (id:55499)
Ipro Realty Ltd.
2227 Prescott Place
Burlington (Orchard), Ontario
Welcome to your next home in The Orchard! This beautifully maintained 3-bedroom, 3-bathroom residence offers 1,532 square feet of thoughtfully designed living spaceStep inside to find an inviting open-concept layout featuring a spacious living area filled with natural light, pot lights (2023), and a well-appointed kitchen with ample cabinetry and counter space. Cooking and entertaining are a breeze with updated appliances, including a gas stove (2022), dishwasher (2023), and microwave (2022).Each of the three bedrooms is generously sized, with the primary suite boasting its own private bath and ample closet space. Custom large storage cabinets (2023) have been added in all bedrooms, enhancing organization and livability. Every bathroom in the home has been upgraded with skirted toilets and vanities (2024), and the main bath features a sleek shower door on the bathtub (2024). With a full bathroom on each level, this home offers both privacy and functionalityhoughtful updates continue throughout the homeRemote control curtains at the stairs and basement (2024)All curtains updated throughout the home (2024)All front windows replaced for enhanced energy efficiency and aesthetics (2024), Front door (2021), and garage door (2020). Security Water management system (2023) ensuring peace of mind through all seasons. Outside, the attention to detail shines just as much. The backyard has been fully landscaped with stones (2023) for low-maintenance enjoyment, while the front yard received a thoughtful upgrade (2023). You'll also appreciate the epoxy finish on the stairs and garage floor (2024), along with upgraded storage in the garage (2023), providing plenty of room for tools, gear, and seasonal items. Set in a peaceful, friendly neighbourhood known for its mature trees, walkable streets, and unbeatable location close to shopping, dining, and major commuter routes, this home in The Orchard offers a lifestyle of ease and elegance. (id:55499)
RE/MAX Escarpment Realty Inc.
1811 - 5229 Dundas Street W
Toronto (Islington-City Centre West), Ontario
Rarely Offered, Super Desirable 1 Bedroom + Media Nook/Den, 1 Bath Suite In High Demand Tridel's Essex 1 Building. Open Concept And Spacious Living/Dining Room, Stainless St,eel Appliances, 9 Ft. Ceiling. Large Bedroom With Closet, 4- Piece Bath, Upgraded LG Front Load Washer And Dryer, Walk-Out To Open Balcony. Sunny West Facing Suite, Located Just Steps To Kipling Subway And Go Station, Shopping, Dining And More.. 24 Hr Shopper's Drug Mart Right Across The Street. Close To Farm Boy, Anytime Fitness & GoodLife Gym. Minutes To Highways 427/401/QEW/Gardiner, Six Points Plaza, Sherway Gardens, Incredible Facilities: 24 Hours-a-day Concierge And Gym, Indoor Pool, Sauna, Guest Suites, Billiard Room, Golf Simulator, And Outdoor BBQs! This Place Has It All! Maintenance Fee Includes All Amenities And Utilities (Heating/Hydro/Water)! Comes With Private Underground Parking Space. Lots of Visitor Parking, Do Not Miss! (id:55499)
RE/MAX Real Estate Centre Inc.
1816 - 4055 Parkside Village Drive
Mississauga (City Centre), Ontario
Welcome To This Stunning Unit In A Sought After City Centre Mississauga Location. This 2 Bedroom 2Bath Coming With Open Concept Living With Laminate Flooring Throughout.9' Ft Ceilings With Floor-To-Ceiling Windows! Modern Kitchen W Stainless Steel Appliances, Granite Counter Top Spacious Master W/ Large Closet And 4Pc Ensuite. 2nd Bedroom W/ Sliding Doors And Light Rough-In.24 Hour Concierge,. Top Of The Line Amenities Including Exercise Room, Theatre, Games Room, Party Room, Children's Play Area, Library And Outdoor Terrace. Great Location! Close To All Amenities; Square One Shopping, Restaurants, Hwy 403/410 & Go Transit. (id:55499)
Royal LePage Real Estate Services Ltd.
90 Goldsboro Road
Toronto (Humber Summit), Ontario
Spacious 3-bedroom, 2-bath corner detached backsplit situated on a quiet street in the sought-after Humber Summit community. This bright and well-maintained home features newer upgraded windows and gleaming hardwood floors in the open-concept living and dining area. The upstairs kitchen boasts stainless steel appliances and granite countertops, offering both functionality and style. The finished basement, with its own separate side entrance, provides a studio-style setup that includes a second kitchen, a bathroom with shower, a full laundry room, cold storage, and a large crawl space making it ideal for a student, single person, or extended family. Outside, the home sits on a spacious lot with a large shed and a private multi-car driveway. All existing light fixtures, window coverings, and appliances are included. Located just steps from the upcoming Finch West LRT and conveniently close to Highways 400 & 407, top-rated schools, parks, and transit, this property offers incredible value for families and investors alike. With its versatile layout, prime location, and long-term potential, this home is a must-see! (id:55499)
RE/MAX Excellence Real Estate
1602 - 4070 Confederation Parkway
Mississauga (City Centre), Ontario
Absolutely Stunning Corner Suite Condo In Luxury Grand Residence At Parkside Village In The Heart Of Mississauga. Reasonably Priced Apartment Approx 1000Sq Ft. Breathtaking Floor To Ceiling Windows For Unobstructed Panoramic Views. Open Concept Kitchen W/Island. Granite Countertops And Stainless Steel Appliances. Recent Renovations. Close To Square One, Library, Public Transit, Schools + All Amenities. No Pets And No Smoking. Property is available as furnished or unfurnished. (id:55499)
Cityscape Real Estate Ltd.
55 Burrows Avenue
Toronto (Islington-City Centre West), Ontario
Welcome to 55 Burrows Ave a custom built chateau style home in the heart of Etobicoke, built in 2012 by the original owner. Exterior features include Indiana limestone and stucco finish, copper eavestroughs, custom wood soffits, Douglas fir T&G ceiling on front porch, and a solid cherrywood front door. The driveway is concrete with flagstone detail, professionally landscaped with 3 mature Japanese maple trees, and includes an in-ground sprinkler system. The main and basement levels feature Jatoba hardwood flooring, with red oak on the second floor. Interior finishings include poplar 9 baseboards and 4 casings with back bend, solid wood interior doors, coffered ceilings in the living, dining, family room, and kitchen, marble flooring in the foyer, and plaster crown moulding throughout.The chefs kitchen includes solid ash wood cabinetry with dovetail drawers and birch plywood boxes, granite counters, pantry, pot filler rough-in, 36 GE gas stove, custom Vent-A-Hood, 36 built-in KitchenAid fridge, Miele speed oven (island), and Bosch dishwasher. Custom European closets in all bedrooms. Bathrooms feature marble showers and tile work, with two skylights in the second-floor stairwell and kids' bathroom.There are 3 gas fireplaces located in the living room, family room, and primary bedroom. The fully finished basement offers 8-ft ceilings, a theatre room with solid cherrywood wall unit, a walkout to the backyard, and a separate side entrance to the garage and mud room ideal for in-law or nanny suite potential. Outdoor features include Brazilian Ipe wood decking, walk-out patios, and a custom cedar gazebo with metal roof. The garage has soaring ceilings for added storage or lift capability. Mechanical and system upgrades include 2 furnaces, 2 A/C units, 2 newer hot water tanks, newer washer and dryer, newer fridge, and security cameras.This home showcases craftsmanship, quality materials, and thoughtful design in one of Etobicoke's most desirable communities. (id:55499)
RE/MAX Millennium Real Estate
18 - 90 Signet Drive
Toronto (Humber Summit), Ontario
Clean Unit Available For Sub-Lease to March 31, 2027. Truck Level Shipping Door, Close To Amenities, Great Location, Only Clean Uses. (id:55499)
Vanguard Realty Brokerage Corp.
1508 - 20 Mississauga Valley Boulevard
Mississauga (Mississauga Valleys), Ontario
Location, convenience, and style combine perfectly in this renovated 3-bedroom, 2-bathroom corner-unit condo in the heart of Mississauga. Just minutes from Square One, Highway 403, QEW, and steps from transit, commuting has never been easier. Across the street, a plaza provides shops, restaurants, and daily essentials, placing everything you need at your fingertips.Inside, experience spacious living with fresh paint, refinished mahogany-stained parquet floors, and abundant natural light from southwest exposure. The modern kitchen boasts stunning quartz counters, stainless steel appliances, and an elegant glass tile backsplash. Both bathrooms offer spa-like luxury, including a newly updated bathtub. Enjoy year-round comfort with two remote-controlled A/C and heating units, ensuite laundry, and ample storage space. Relax in your private enclosed sunroom balcony featuring beautiful views toward Torontoperfect for morning coffee or evening relaxation.Ideal for first-time buyers seeking comfort and convenience or investors looking for a turnkey property in a prime location. Pet-friendly (1 pet per unit, 25 lbs limit).Dont miss this incredible opportunity schedule your viewing today! (id:55499)
Exp Realty
38 - 2480 Post Road
Oakville (Ro River Oaks), Ontario
Exceptional 2 bedroom and 2 bath condo located in the prestigious community of Uptown Oakville. This Beautifully updated and rarely offered south facing END UNIT is located on the ground floor, (unlike many that are for sale located below ground level) which provides amazing natural light and resides beside the pond and walking trail, making it one of the most private and quiet units in the complex. However, you are still walking distance to any and all shops, restaurants including Wal-Mart, the Superstore and the River Oaks Community Centre. With No carpet and no stairs, this turn key home comes with recent upgrades including freshly painted walls, kitchen cabinets, backsplash and new Caesar stone counter tops. The unit comes with underground parking (with plenty of visitor parking), which makes those snowy winter days a thing of the past, and a lovely patio where you can relax beside greenspace and enjoy your BBQ while entertaining friends and family. (id:55499)
Royal LePage Real Estate Services Ltd.
308 - 3100 Kirwin Avenue
Mississauga (Cooksville), Ontario
Enjoy the tranquility of this unique building situated on 4.5 acres of rolling lawns, a creek, and mature trees. This spacious unit features 2 full baths, 2 spacious bedrooms and a family room. The unit and building have undergone some major improvements and upgrades. In 2019, the elevators were replaced. In 2022, the balconies were replaced. In 2024, the windows were replaced. The heat/Ac units were replaced in 2022 and 2023. A new electric breaker panel was installed in 2024. All the flooring was replaced in 2023. With expansive parkland at your doorstep, enjoy the perfect mix of city living and natural beauty. Additional benefits include all utilities covered by the condo fee, including Rogers WiFi, internet and TV, proximity to the upcoming LRT, and the essential Cooksville GO station. Plus enjoy easy access to shopping, local transit and a variety of restaurants. (id:55499)
Right At Home Realty
3645 Indigo Crescent
Mississauga (Lisgar), Ontario
Very Bright & Spacious Semi-Detached Feels Like a Detached Home!This very bright and spacious semi-detached features 4 bedrooms plus a large separate family room on the second floor with a cozy gas fireplace offering the space and feel of a detached home, perfect for a large family.Enjoy a modern kitchen with stainless steel built-in appliances, granite countertops, a central island, and elegant dark hardwood flooring on the main floor. The dark hardwood stairs with metal pickets add a stylish touch.The finished basement includes 2 bedrooms, a living room, kitchen, washroom, and a separate entrance from the garage, Previously rented for $1600/month great potential income!Located close to schools, GO Station, major highways, shopping, restaurants, and clinics. Easy parking for 3 cars in the driveway.A perfect home for big families seeking space, comfort, and convenience! (id:55499)
RE/MAX Premier Inc.
8 - 68 Winston Park Boulevard
Toronto (Downsview-Roding-Cfb), Ontario
This stunning townhome apartment is located in a highly desirable neighborhood, just moments away from Yorkdale Mall and Wilson Station. The location is fantastic, with easy access to highways, dining options, shops, and public transit. The property features a spacious 2-bedroom, 1-bathroom layout with a sleek kitchen equipped with stainless steel appliances, granite countertops, and a stylish backsplash. The home boasts upgraded laminate flooring throughout. The newly installed pot lights and fresh paint add a touch of elegance to the space. Move right in and start enjoying your new home! (id:55499)
Exp Realty
30 Waterville Way
Caledon, Ontario
Beautiful 3 bed & 3 bath town-home in the highly Sought after Southfields Village neighborhood in Caledon. Close to Brampton Border on Mayfield Rd & Kennedy Rd. Bright & Spacious Main Level boasts open-concept floor plan, 9 feet Ceiling & hardwood flooring with matching Oak Stairs. Beautiful kitchen includes S/S appliances, plenty of cabinet space & Breakfast bar. Light filled primary bedroom offers Ensuite. Steps away from Caledon Community Centre, Library, South fields village Public School(K1-Gr8), parks, Trails, café & much more. Close to Hwy 410 & all the other amenities like Public Transit, Grocery, Restaurants, Library, School, Community Centre and many more to list. (id:55499)
Homelife/miracle Realty Ltd
3185 Larry Crescent
Oakville (Go Glenorchy), Ontario
Luxury Home for Rent in Oakville's Preserve Area! This stunning detached home features a double-door entry, hardwood flooring, and an open-concept layout with a bright living room and cozy fireplace. Enjoy a modern kitchen, formal dining, and family room, plus a spacious master suite with a 5-piece ensuite and two walk-in closets. A second master bedroom, two additional bedrooms with a shared bath, and an unfinished basement offer plenty of space. Located in a top-rated school district, close to parks, shopping, and transit. (id:55499)
Save Max Diamond Realty
Lower - 24 O'shaughnessy Crescent
Barrie (Holly), Ontario
Lower Level With Separate Walk-Up Entrance In Detached Bungalow In The Quiet Family Area! Bright & Spacious 2 Bdrm & 4 Piece Bath Home! Eat-In Kitchen, Sep. Laundry Room, Freshly Painted. Tandem 2 Parking Spots . Sep. Hydro Meter. Close To Shopping, Restaurants, Schools, Parks, Public Transit & Hwy's. **Book Your Showing For This Home Before It's Leased** (id:55499)
Right At Home Realty
44 Starboard Circle
Wasaga Beach, Ontario
Over 3400 total sq ft. Just under 2000 sq ft above grade. This show piece bungalow is steps away from Georgian bay. Upgrades throughout and private clubhouse access to amenities such as Swimming pool, gym, and social room, enjoy your lawn being cut, driveway shoveled as part of the many perks of this exclusive community. Featuring 4 full bedrooms plus a den/ office area there is space for everyone and is an entertainers dream. 90 minutes to Toronto city limits makes this a quick as well. Fully finished, /landscaped with no shortcuts taken this home is a crowd pleaser for sure. It truly must be seen to be appreciated. (id:55499)
RE/MAX West Realty Inc.
126 Brucker Road
Barrie (Holly), Ontario
Welcome to this beautiful all-brick, 3+1 bedroom, 3.5-bathroom home in a quiet, family-friendly neighbourhood in South Barrie. With great curb appeal, evident pride of ownership, and the advantage of being an end unit, this home offers the perfect blend of space, style, and functionality. Step inside to find 9-foot ceilings and beautifully refinished hardwood floors (2015) throughout the main level. The spacious family room boasts soaring cathedral ceilings, creating an inviting and airy atmosphere. The bright kitchen features stainless steel appliances with direct walk-out to the backyard and open to the family room, making it great for entertaining. Upstairs, the primary suite is a true retreat, complete with a walk-in closet, private ensuite, and a skylight that fills the space with natural light. The professionally finished basement offers additional living space, featuring a rec/family room with a cozy gas fireplace, an extra bedroom, and a full three-piece bathroom. Outside, the fully fenced backyard is beautifully landscaped and includes a maintenance-free front porch railing (2018) and a storage shed for added convenience. This home also offers ample parking, with a double-car garage (new door in 2024), a full four-car driveway (paved in 2021), and no sidewalk a rare find! Additional updates include a new furnace and AC (2020), a newer roof (2015), and main floor washer and dryer (2020).Located in Southwest Barrie, this home is just minutes from restaurants, shopping, the hospital, and Highway 400, with schools and parks within walking distance. Nestled on a quiet street, this home is ideal for families looking for comfort and convenience in a prime location. Don't miss out on this incredible opportunity to own this perfect family home! (id:55499)
Century 21 B.j. Roth Realty Ltd.
9 Evergreen Court
Barrie (Ardagh), Ontario
Presenting 9 Evergreen Court, a beautifully renovated townhome that is completely move-in ready, offering three generously sized bedrooms, 2.5 bathrooms, and a walkout basement that backs onto lush, mature trees for ultimate privacy. The heart of the home is the stunning, brand-new kitchen, featuring sleek quartz countertops, stainless steel appliances, and an oversized sink perfect for home chefs and entertainers alike. Fully updated bathrooms are designed with and quartz countertops and 12x24 tiles in the main bath, bringing a spa-like touch to your daily routine. Throughout the home, you'll find luxury vinyl flooring, contemporary lighting, and stylish finishes that elevate every space. This home is ideally located on a quiet court while also being just seconds from Highway 400, shopping, and minutes from the lake, making daily commutes and weekend adventures effortless. Ample visitor parking ensures stress-free hosting, while exclusive access to resort-style amenities, including a gym, party room, pool, sauna, and tennis courts, adds to the lifestyle appeal. (id:55499)
Century 21 B.j. Roth Realty Ltd.
110 - 304 Essa Road
Barrie (0 West), Ontario
Presenting 304 Essa Road, Suite 110 in the "Metropolitan" at the Gallery Condominiums! Main Floor suite backing onto the 14-acre protected forested park! 1184 SQ. FT of open concept living with 2 Bedrooms, 2 Bathrooms, and underground parking. Exceptionally designed and tastefully decorated, the kitchen flows perfectly into the living space, the two bedrooms can both fit a king, and the terrace extends your living space giving you a backyard feeling! Without a detail spared, the finishes include: 9' Airy Smooth Ceilings, Pot Lights, Designer Lighting, High-End Laminate Flooring, Tall Baseboards, Upgraded Window/Door Casings, Crown Mouldings, Frosted Glass Doors, Custom Motorized Roller Shades in Bedrooms, Solid Wood Kitchen Cabinets, Under Cabinet Lighting, Rich Stone Counters, Stone Backsplash, Black Stainless-Steel Kitchen-Aid Appliances, Glass Tiled Walk-In Shower, Soaker Bathtub, and a Full Size Front Loading Laundry Pair! Condo Living and its finest! Exclusive to all home owners at the Gallery Condominiums, enjoy panoramic views of the City of Barrie on the 11,000 SQ. FT roof top patio! The 14-acre forested park features trails, boardwalks, and benches throughout, seamlessly connected to the Gallery Community! (id:55499)
Century 21 B.j. Roth Realty Ltd.
65 Barre Drive
Barrie (Painswick North), Ontario
Presenting 65 Barre Drive, located on a tranquil tree-lined street in the sought-after Painswick Neighborhood. This beautifully maintained home exudes charm and offers incredible curb appeal, with endless potential for a modern makeover. The expansive yard is truly one-of-a-kind, featuring an oversized lot that backs onto lush green space. Revel in the beauty of towering trees, manicured gardens, a gazebo, and a spacious patio ideal for entertaining plus the luxury of an inground pool! Whether you choose to enjoy the home as is or reimagine it with your own creative touch, this property is ready for you to make it your own. Spanning 3000 sq ft of finished living space the thoughtfully designed layout includes a large kitchen, a formal dining area that flows into a generous living room, and a substantial rec room downstairs. Oversized windows bathe the interior in natural light, creating a bright and inviting atmosphere. Location is key! The waterfront and South GO Station are just minutes away, with quick access to Highway 400 and all shopping amenities. Discover the perfect blend of space, privacy, and urban convenience in the heart of Barrie! (id:55499)
Century 21 B.j. Roth Realty Ltd.
18 Indian Arrow Road
Barrie (North Shore), Ontario
Welcome to 18 Indian Arrow Rd., a charming home located in Barrie's desirable East End, directly across from Shoreview Park. Set on a generous lot, this beloved property offers a spacious and versatile layout--providing the perfect blank canvas for your dream home. Whether you're planning a complete renovation or making a few updates to suit your style, the possibilities are endless. Inside, you'll find a well-designed floor plan with spacious rooms, excellent flow, and an abundance of natural light--ideal for growing families or those who love to entertain. The expansive lot enhances the property's potential, offering plenty of space to bring your vision to life - whether its a private backyard retreat, an outdoor kitchen, or a lush garden oasis. Plus, with the park just steps away, you'll have even more green space to enjoy right at your doorstep. Located just minutes from the lake, top-rated schools, parks, and all major amenities, this property offers a rare opportunity to invest in a home with limitless potential in an unbeatable location. Don't miss outcome make it yours today! (id:55499)
Century 21 B.j. Roth Realty Ltd.
168 Summerset Drive
Barrie (Ardagh), Ontario
Welcome to 168 Summerset Drive in Barrie! A Modern Gem Nestled in the highly sought-after Ardagh community! This stunning home built in 2021, is the perfect blend of contemporary style and family comfort. Sitting on a premium corner lot with a fully fenced yard, this home offers an abundance of natural light, spacious living areas, and a beautifully designed layout. This home offers 3 Generously Sized Bedrooms. Each bedroom offers ample closet space, and large windows. Enjoy the convenience of a master ensuite, plus a spacious ensuite bathroom with soaker tub .Open Concept Living The bright and airy main floor boasts a modern kitchen with stainless steel appliances, a cozy living area, and a dining space, perfect for family gatherings or entertaining guests. Upgraded Finishes From hardwood flooring to elegant light fixtures, this home is thoughtfully designed with high-quality finishes throughout.Convenient Location Just minutes from schools, parks, shopping, and easy access to major highways, making this location ideal for commuters and families alike.This home offers the perfect balance of modern living, luxury, and practicality in a peaceful neighborhood setting. Dont miss out on the opportunity to call 168 Summerset Drive your new home! (id:55499)
Royal LePage First Contact Realty
301 - 300 Essa Road
Barrie (0 West), Ontario
Stunning 3-Bedroom, 2-Bathroom Corner Suite with 1244 Sq. Ft. of Elegant Living Space and Underground Parking + Locker! Welcome to Suite 301 at The Gallery Condominiums, where West-Coast inspired architecture and comfort converge in Barrie's highly sought-after Ardagh Community. This exceptional corner unit boasts an expansive open-concept design that's bathed in natural light, thanks to oversized windows that stretch across the entire suite. Offering both style and functionality, this layout is one of the most desirable in the building. Step inside to discover soaring 9-foot ceilings, creating a bright, airy atmosphere that amplifies the suite's spacious feel. The main living area is adorned with high-end laminate flooring, providing a sleek and durable finish. The gourmet kitchen is a chef's dream, featuring granite countertops, a contemporary stacked backsplash, a stylish over-the-range microwave, and a spacious pantry for added convenience. Both bathrooms are thoughtfully designed with quartz countertops, offering a blend of luxury and practicality. You'll also appreciate the generously sized laundry room, complete with custom cabinetry for added storage space. The Large balcony with Southern Exposure is the perfect place to relax and barbecue a savory meal! As a resident of The Gallery, you'll have exclusive access to the 11,000 sq. ft. rooftop patio, where you can enjoy panoramic views of Kempenfelt Bay--the perfect spot for relaxation or entertaining. Just steps from your front door, explore the peaceful 14-acre forested park, ideal for a serene hike with your furry friend. Additional parking spaces are available for rent/purchase. (id:55499)
Century 21 B.j. Roth Realty Ltd.
2974 Monarch Drive
Orillia, Ontario
Fully built Mancini Homes, located in the highly sought after West Ridge Community on Monarch Drive. Home consists of many features including upgraded kitchen with quartz counter tops, gas fireplace, 9ft ceilings on the main level, rounded drywall corners, oak stair case, 5 1/4 inch baseboards and many more. Current model being offered (The Stanley - elevation A) consists of 4 bedrooms, 2.5 bathrooms, laundry located on the main level, open kitchen and great room, separate dining area and situated on a 40x150 lot (lot 9). Neighourhood is in close proximity to Walter Henry Park and West Ridge Place (Best Buy, Homesense, Home Depot, Food Basics). (id:55499)
Century 21 B.j. Roth Realty Ltd.
9 Kierland Road
Barrie (Ardagh), Ontario
9 Kierland Rd, Barrie A Stunning Move-In Ready Family Home! Welcome to 9 Kierland Rd, a beautifully designed 4+1 bedroom, 2.2 bathroom home in the highly sought-after Ardagh community, one of Barrie's most desirable neighbourhoods. Nestled in a picturesque, family-friendly area, this home is surrounded by top-rated schools, parks, and all the conveniences you need just minutes away. Step inside to discover stunning finishes and a move-in ready layout that feels both elegant and inviting. The home features engineered hardwood floors throughout, a sun-filled great room, and an open-concept design perfect for both everyday living and entertaining. The spacious bedrooms provide plenty of room for the whole family, while the beautifully finished basement offers additional living space for a home office, recreation area, or guest suite and even has a salon already set-up! The modern kitchen is equipped with stainless steel appliances, sleek countertops, and ample storage with upgraded cabinetry perfect for those who love to cook and entertain. Enjoy the convenience of a main-floor laundry room, and a beautiful walk-out to the spacious backyard and deck. With its thoughtful layout, high-end finishes, and unbeatable location, this home truly checks all the boxes. Don't miss your chance to own this exceptional property in Barrie's South End! (id:55499)
Century 21 B.j. Roth Realty Ltd.
139 Thornridge Drive
Vaughan (Crestwood-Springfarm-Yorkhill), Ontario
OPPORTUNITY KNOCKS - POWER OF SALE. PRIME DEVELOPMENT LAND TO BUILD YOUR DREAM HOME. LIVE AMONGST THE FINEST HOMES IN THORNHILL, WHILE ENJOYING THE PRIVACY OF ACREAGE. THIS WILL NOT LAST LONG AT THIS PRICE, SO CALL TODAY AND LET'S GET YOUR DREAM HOME BUILT. POTENTIAL FOR SEVERANCE WITH PROPER STUDIES COMPLETED. (id:55499)
Keller Williams Realty Centres
25 Nichols Boulevard
Markham (Cachet), Ontario
**Excellent Location** West Facing Park. 9Ft Ceilings, Spacious & Bright 4Br,Huge Combined Living/Dining Area, 17Ft Ceiling In Family Room. Finished Basement Features Rec Area+3 Pc Washroom Ensuite, Steps To Viva Transit, Plaza, Cdn Tire. Mins To Malls, Costco, T&T, Go Train, Hwy 404. High Ranking School Zoned. (id:55499)
Nu Stream Realty (Toronto) Inc.
340 King Street E
East Gwillimbury (Mt Albert), Ontario
Charming 3-bedroom family home featuring beautiful hardwood floors and a bright, open layout. The main floor offers an inviting entry with soaring ceilings, conveniently located laundry room, a 2 pc bath and access to the garage. Host cozy dinners in the dining room just off the kitchen with gas fireplace and walk out to upper level deck. The spacious primary is a true retreat with walk in closet, 3 pc ensuite and natural light pouring in. The finished walk out basement presents exciting potential for a separate apartment or in-law suite with a private entrance. Enjoy your morning coffee overlooking the beautiful treed backyard or watch the kids play at the park from your front porch. Ideally located near schools, parks, and shops, this home offers comfort, convenience, and investment opportunity all in one! (id:55499)
Royal LePage Rcr Realty
363 Silk Twist Drive
East Gwillimbury (Holland Landing), Ontario
Prime Location Sun-Filled Semi-Detached with 4+2 bed, 2 kitchens, in law basement suite and partial high-end furnitures included!Back to Premium green land, bright, and comfortable home is filled with natural light thanks to numerous windows, each fitted with stylish faux wood blinds. Designed for energy efficiency in both heating and lighting. Main floor boasts soaring 9 ceilings. Modern kitchen with a large island and brand-name stainless steel appliances. Spacious master bedroom featuring a large walk-in closet and a luxurious 5-piece ensuite with double vanities, a frameless glass shower, and a luxury soaking tub. Central A/C installed for year-round comfort. larger backyard, ideal for summer BBQs. 9-ft ceilings throughout the main floor. Modern kitchen with an oversized quartz island and breakfast area. Open-concept dining room perfect for gatherings. Large master suite with 4-piece ensuite. Excellent in-law suite in the fully finished basement.Move right in and enjoy stylish, comfortable living in a prime, convenient location! (id:55499)
Bay Street Group Inc.
Sw101 - 9191 Yonge Street
Richmond Hill (Langstaff), Ontario
Luxury Condo With Rarely Offered Large Patio(168 Sq Ft As Per Builder Plan) In The Prestigious Area Of Richmond Hill. Rare 10' Ceiling. Open Concept. Modern Kitchen With Granite Countertop And Upgraded Backsplash. A versatile den for a home office. Great Building Facilities. Close To All Amenities, Hwy7/404/407, Public Transit, Hillcrest Mall, Grocery, Restaurant, And Banks. (id:55499)
Right At Home Realty
72 Kentledge Avenue
East Gwillimbury (Holland Landing), Ontario
Experience Upscale Living In This Stunning 1-Year-New 4-Bedroom, 4-Bathroom Detached Home For Lease In The Highly Sought-After Holland Landing Community Of East Gwillimbury. This Lease Includes The Main & Second Floors Only; The Basement Will Be Occupied Separately By The Landlord With A Walk Out Basement Entrance. Featuring 9 Ceilings And Hardwood Flooring Throughout The Main Level Which Offers An Open-Concept Layout Designed For Modern Living. The Gourmet Kitchen Boasts An Extra-Large Centre Island, Ample Counter Space, And A Sun-Filled Breakfast Area Perfect For Starting Your Day. The Spacious Family Room Is Enhanced By A Cozy Fireplace, Creating A Warm And Inviting Atmosphere. All Four Generously Sized Bedrooms Provide Direct Access To A Bathroom, Offering Exceptional Comfort And Privacy. The Primary Suite Showcases A Substantially Large Walk-In Closet. A Convenient Private Laundry Room Is Located On The Second Floor. Additional Highlights Include A Large Loft Area On The Second Floor Ideal For A Private Entertainment Space Or Home Office. The House Features With Brand New Appliances & Window Covering. Nestled In A Prestigious Neighborhood Surrounded By Detached Homes, This Property Offers Close Proximity To Parks, Yonge Street Amenities, Highways 404/400, And The GoTrain Station. Discover The Perfect Blend Of Luxury, Convenience, And Natural Beauty In This Exceptional Home. Tenants Are Responsible For All Utilities (% of utility will be negotiated, Including Hot Water Tank Rental) and Tenant Insurance. 1 Yr Lease Is Required W/ Specific Documentation Needed For Application (id:55499)
RE/MAX Excel Realty Ltd.
3907 - 195 Commerce Street
Vaughan (Vaughan Corporate Centre), Ontario
Brand new, never-lived-in 1+Den condo located in the heart of Vaughan Metropolitan Centre. This spacious unit features a functional den with a door, perfect for use as a second bedroom, office, or kids study area. Soaring 9 ft ceilings and floor-to-ceiling windows bring in abundant natural light with unobstructed west-facing views. The sleek open-concept kitchen is finished with quartz countertops, backsplash, and premium stainless steel appliances. Enjoy a full suite of luxury amenities including a fitness centre, party room, theatre, lounge, yoga studio, and rooftop terrace with BBQ area. Steps to the TTC subway, Highway 400/407, YMCA, Ikea, restaurants, and shopping. Less than 10 minutes to York University. Stylish, bright, and move-in ready! (id:55499)
Bay Street Group Inc.
19 Mazarine Lane
Richmond Hill (Westbrook), Ontario
This Immaculate And Beautifully Maintained 3-Bedroom, 4-Bathroom Townhouse Is Located In One Of Richmond Hills Most Sought-After Neighborhoods, Just Steps Away From Top-Ranking Schools, Parks, Shopping, And Transit. Home Feels Like New And Offers A Perfect Blend Of Style, Comfort, And Functionality, With Countless Upgrades Throughout. The Main Floor Features Soaring 9-Foot Ceilings, Rich Hardwood Flooring, And An Open-Concept Layout Filled With Natural Light, Creating An Inviting And Spacious Atmosphere Ideal For Both Everyday Living And Entertaining. The Modern Kitchen Is Equipped With Sleek Stainless Steel Appliances, Ample Cabinetry, And A Breakfast Bar, Making It A Great Hub For Family Meals And Gatherings. Upstairs, You'll Find Three Generously Sized Bedrooms, Including A Primary Suite With A Walk-In Closet And A Private Ensuite Bath For Added Comfort And Convenience. The Professionally Finished Basement, Completed By The Builder, Includes A Full Bathroom, Offering Additional Living Space That Can Be Used As A Recreation Room, Home Office, Or Guest Suite. The Main Floor Also Features A Rough-In For A Fireplace, Allowing Future Customization To Suit Your Lifestyle. Step Outside To A Beautifully Landscaped Backyard With An Extended Deck Perfect For Summer Barbecues Or Relaxing In A Peaceful Outdoor Setting. This Energy Star-Certified Home Not Only Delivers Exceptional Energy Efficiency But Also Reflects Pride Of Ownership, With Every Detail Carefully Curated. Don't Miss Your Chance To Own This Move-In Ready Gem In One Of The GTAs Most Desirable Family-Friendly Communities. (id:55499)
RE/MAX Excel Titan
102 Robinson Street
Markham (Bullock), Ontario
Prime Location In The Heart Of Markham Super Large 4 Level Backsplit On Premium Lot Size 70' x 140'. 4 Bedrooms, Living Room, Family Room With Open Brick Fireplace. Super Lockateion Surrounded By So Many Amenitites Including, Markville Mall , Go Transit, Markham Village Community Centre, Main St With Many Stops And Resturants, Markville Secondary School District. Excellent Deal For Renovator, Builder, Or A Handyman. Home Needs Proper Renovation. Corner Lot. (id:55499)
Century 21 Percy Fulton Ltd.
11 Cantertrot Court
Vaughan (Brownridge), Ontario
Welcome to this Fabulous, BRIGHT and Rarely Available Detached Home OVER 3500 sqft LIVING SPACE nestled on a quiet court in prime Thornhill. This spacious and upgraded 4+2 bedroom residence offers 2 kitchens and a functional layout perfect for modern family living. Ideally located just steps from Promenade Mall, parks, library, major transit, Westmount Collegiate Institute, 4 TOP-RANKING SCHOOLS , a Kosher Supermarket, and a Synagogue, this home delivers both comfort and convenience. OVER 3500 Sqft LIVING SPACE including a complete Finished Basement featuring a SECOND KITCHEN, TWO ADDITIONAL BEDROOMS, a massive Recreation room, and a 3-PIECE BATHROOM. The upper floor boasts Four generously sized Bedrooms, including a primary suite with a walk-in closet and a beautifully ensuite featuring an oversized glass shower with NEW SHOWER SYSTEM (2023), double sinks and a new TOTO toilet (2025). The main kitchen is equally impressive with granite counters, NEW Smart Fridge, beautiful tile floors, cabinetry, and plenty of space for meal prep and entertaining. A spacious eat-in kitchen walks out to an oversized cedar deck perfect for gatherings and outdoor enjoyment. The combined living and dining areas offer excellent flow and flexibility for everyday living or hosting. Thoughtfully OVER $$$$$150K UPGRADED throughout, the home features FRESH PAINT (2025), a NEW ROOF (2023) with animal-proof vents and a high-efficiency ventilator, AC (2020), FURNACE (2019), WATER Softener and FILTER(2020), new high-capacity Fridge (2024), Dishwasher (2023), and beautiful INTERLOCK DRIVEWAY (2023). The DOUBLE GARAGE DOOR (2022) includes a smart remote app and Some WINDOWS were replaced/ADDED in 2019 and 2022 with proper permit, enhancing energy efficiency and curb appeal. The Kitchen is READY for DUAL DISHWASHERS. This MOVE-IN READY home is packed with value. Offer Anytime! Motivated Seller! (id:55499)
Homelife Landmark Realty Inc.
12 Ravineview Drive
Vaughan, Ontario
**Immaculate** Well Maintained Executive Style Bright & Spacious Semi In High Demand Area -Poured Concrete Front Entrance. Large Foyer With Custom Over Sized Tiles. Walk Into Cozy Lounge With A Large Window & Hardwood Floor Thruout Main Floor. New Potlights Thru/Out Main Floor-Over sized Trim & Crown Mouldings, Smooth Ceilings. Main Floor Has - Family Room & Kitchen,With A Breakfast Area, Walk Out To Large Backyard, With Beautiful Stone Tiles, Maintenance Free- Enjoy BBQ & Entertaining With Family & Friends. New Patio Door. Gas Line Extension In Backyard. Freshly Painted Main Area & Upstairs 2024. Second Floors Has 3 Large Bedrooms, with 2 Full Baths,Excellent Closet Space, Master Bath Is Updated With Walk in Closet. Beautiful Crown Mouldings & Over Sized Millwork. Basement Is Newly Finished, With Full Bath, Rough in For Future Kitchen or Bar Awaits Your Custom Touch. Lots Of Storage Space, Roof Replaced 2017. New Furnace & Boiler System 2024. (id:55499)
Royal LePage Your Community Realty
Ph06 - 28 Prince Regent Street
Markham (Cathedraltown), Ontario
Experience breathtaking panoramic views in this stunning penthouse suite! + Sun drenched corner unit offering 3 spacious bedrooms and 2 full washrooms + Over 1000 square feet of functional living space + Wraparound balcony! + Incredible park and pond views from every room + 4 balcony access points + Soaring 9FT ceilings + $$$ spent on upgrades including premium Samsung stainless steel appliances (2023), hotel inspired window coverings (2024), newly painted walls(2024), built-in closets, reverse osmosis water filtration system (2023)+ Meticulously maintained + 1 parking + 1 locker (conveniently situated on the same floor as the unit) + Chic electrical light fixtures and washroom mirrors all throughout + Popular "U-shaped" kitchen design featuring full size stainless steel appliances, breakfast bar, granite countertops, motion sensor undermount cabinet lights, ample cabinets with upgraded handles + Primary bedroom features 2 custom built in closets, private access to the balcony, and a 3 pc ensuite + Large windows in every bedroom enclosed with a door (no sliding doors) + Located in top ranking school zones - St. Augustine (9.6/10) and Nokiidaa P.S. (9.2/10) + Seconds to the park +Walking distance to cafe's and clinics, 5 mins to Hwy 404, 5 mins to Costco, 5 mins to shopping centre, 4 min walk to bus stop, 13 mins to GO train station, 4 mins to restaurants + Versatile living experience suitable for families, retirees, or an entertainer's haven + 28 Prince Regent St PH06 is the perfect blend of modern elegance and serene living! (id:55499)
Century 21 Atria Realty Inc.
616 Barons Street
Vaughan (Kleinburg), Ontario
Imagine stepping into a lifestyle of refined comfort in this stunning 4-bedroom, 3-bathroom detached home, nestled in the heart of prestigious Kleinburg. This residence offers an unparalleled rental experience, blending luxurious features with exceptional convenience.Picture yourself enjoying open-concept living spaces, highlighted by elegant hardwood floors, sleek granite countertops, and a cozy gas fireplace, all under soaring 9-foot ceilings. Modern stainless steel appliances and ample storage in the unfinished basement cater to your everyday needs, while the prime location places you within walking distance of top-rated schools (Tanya Khan Public School, Angus Valley Montessori & Pope Francis Catholic School) and moments from future park side living. With easy access to shopping (1.5 Km to Longo's, Future Shoppers, LCBO), highways (HWY 427 & 400), and transit(300mt to YRT), plus nearby trails and the charming Kleinburg village, this home offers the perfect balance of serene suburban living and urban accessibility a truly exceptional opportunity for discerning tenants seeking a premium rental experience. (id:55499)
Century 21 People's Choice Realty Inc.





