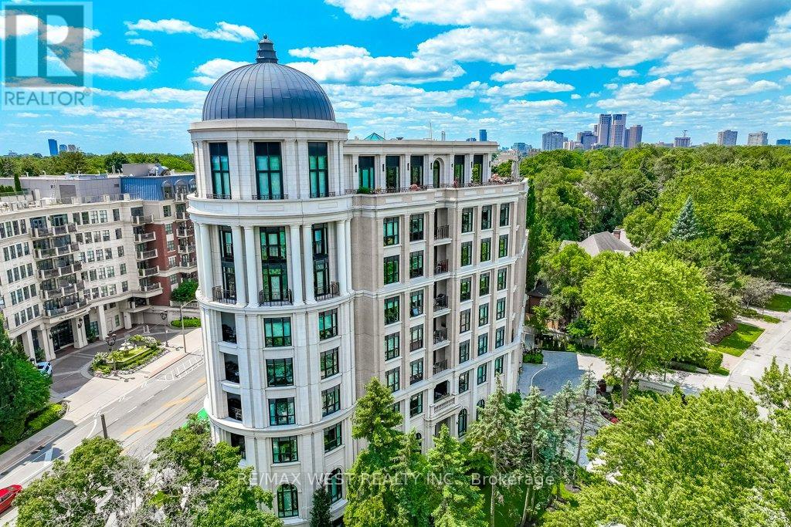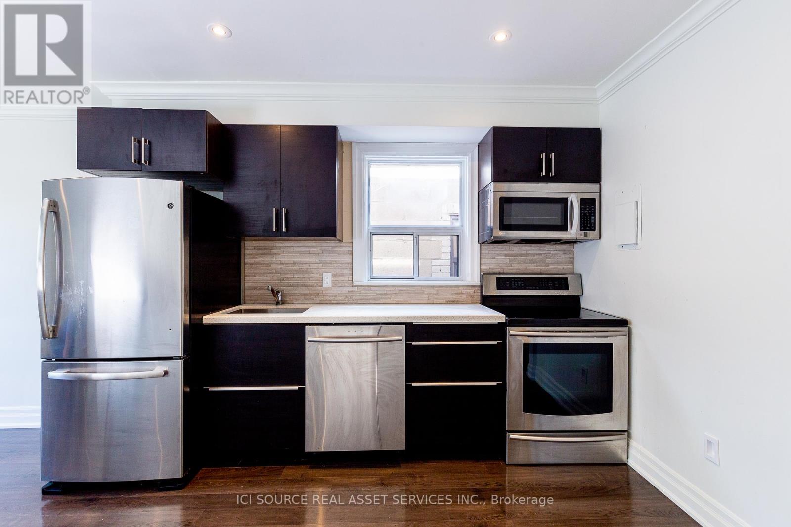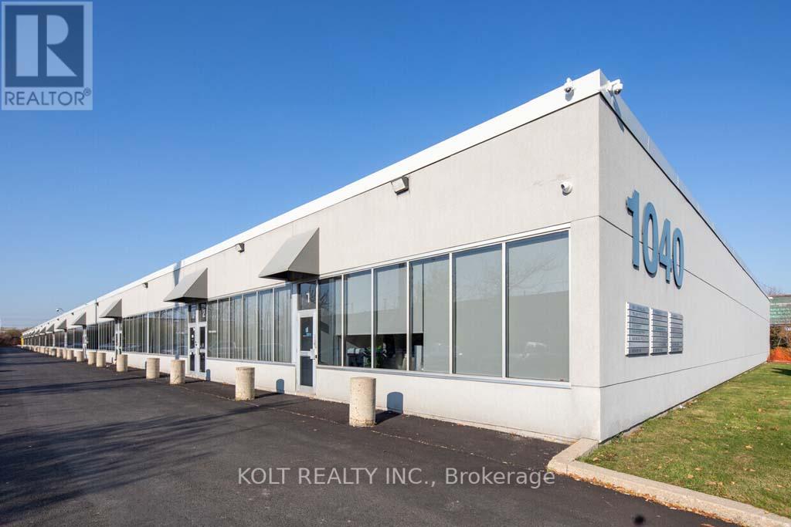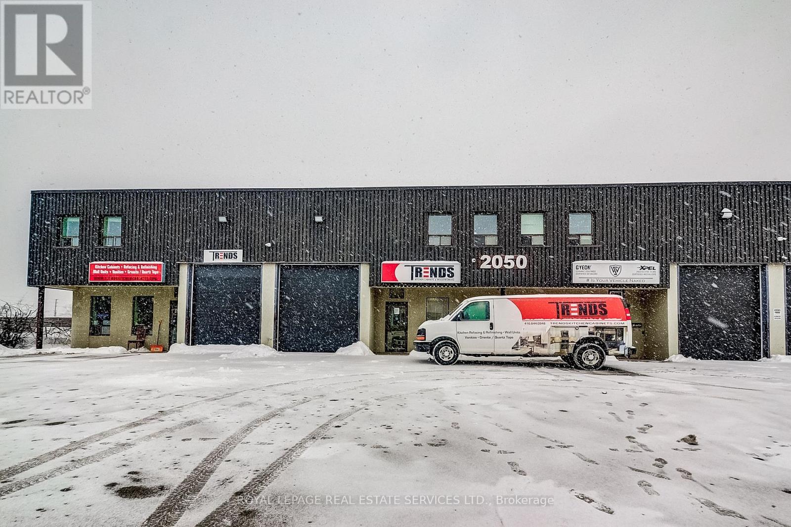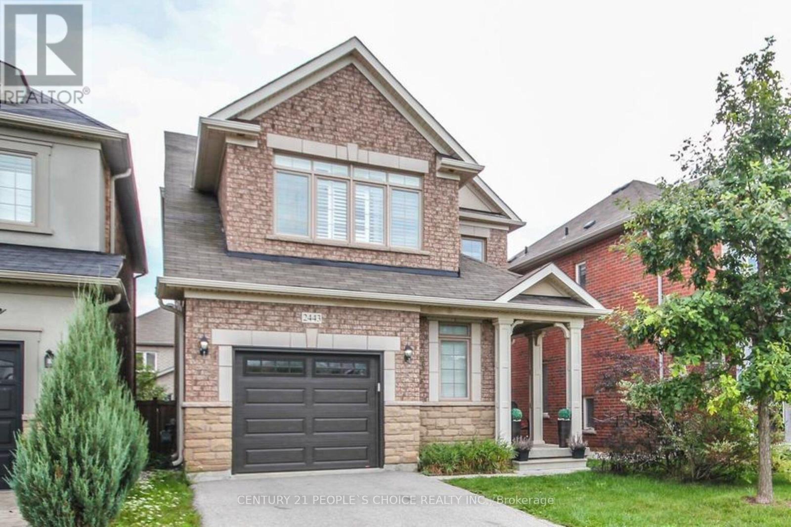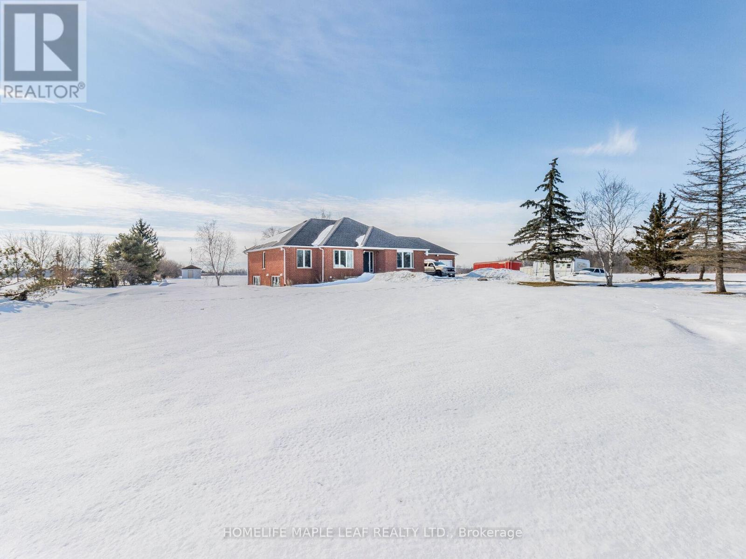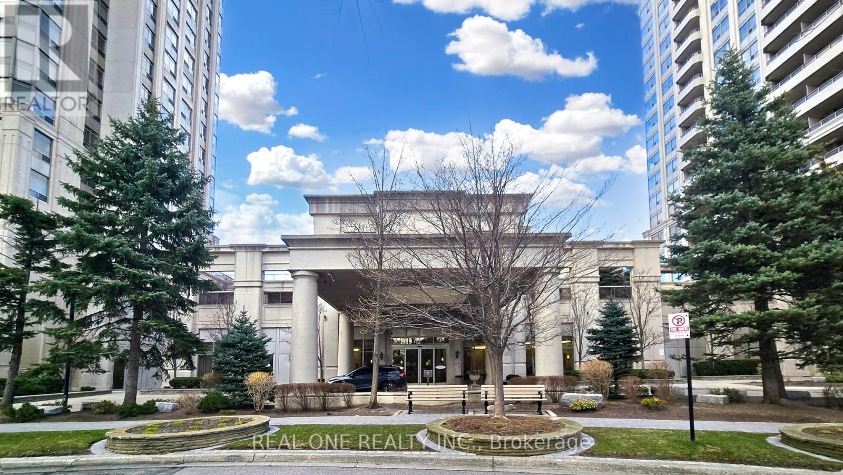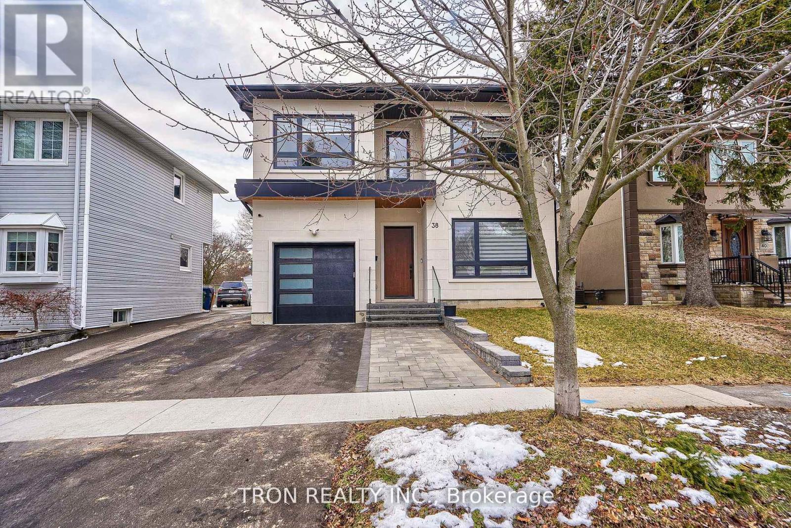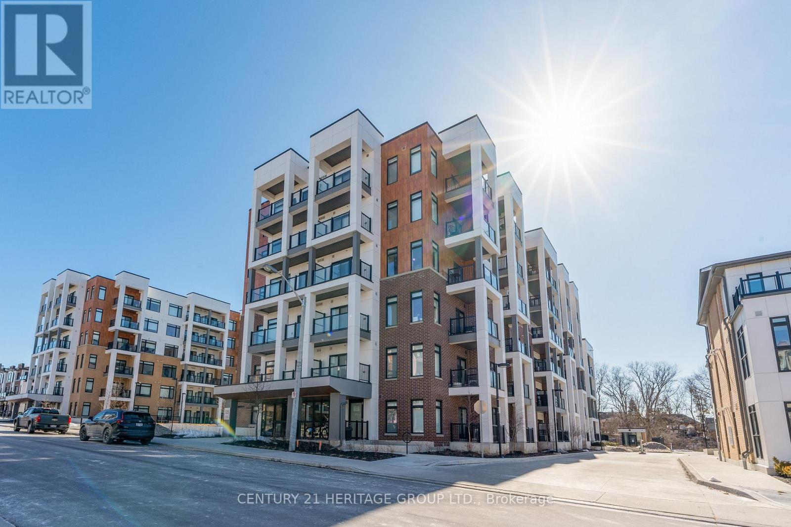1203 - 3590 Kaneff Crescent
Mississauga (Mississauga Valleys), Ontario
Discover the ultimate blank canvas, poised for your exquisite personal touches, now available at an enticing price point. Nestled in the heart of Mississauga, this residence offers unparalleled convenience with swift access to Square One, the LRT, great stores, and a plethora of exceptional amenities. The expansive open-concept layout is adorned with generous windows, inviting an abundance of natural light to fill the space. Indulge in resort-style amenities that elevate your living experience, complemented by a spacious balcony designed for your utmost enjoyment. The generously sized primary bedroom provides a serene retreat, while the ample storage options surpass those typically found in condominiums, ensuring that every aspect of your lifestyle is catered to with elegance and ease. The allure of such proximity is undeniable, offering a lifestyle where everything you desire is just a heartbeat away, allowing you to indulge in the finest offerings of urban living without the burdens of lengthy commutes. (id:55499)
Sutton Group Elite Realty Inc.
702 - 4 The Kingsway
Toronto (Kingsway South), Ontario
4 The Kingsway a landmark residence by Richard Wengle nestled in the heart of The Kingsway. Boutique 8-storey building w/ 34 residences that redefine elegance & hotel inspired services. Beautifully appointed suite with approximately 1868 sq.ft. of opulent living space. 5 Juliette balconies overlook Toronto's skyline, Humber River, Lake Ontario. Custom millwork designed by Bloomsbury Fine Cabinetry & features extensive upgrades thru-out. Kitchen with single slab Calcutta marble on oversized breakfast island & high-end appliances. Primary bedroom retreat, 2 dream walk-in closets, ensuite & breathtaking north/east views. Guest bedroom with ensuite, double closet. Power shades, Restoration Hardware lighting, wide plank flooring, upgraded electrical, custom in-suite laundry, gas fireplace with stone mantle & built-ins. 2 premium side-by-side parking spaces + oversized locker room. 5-star building amenities: valet, concierge, gym, lounge. Walk to the subway, Old Mill trails, Kingsway cafes, restaurants & shopping. (id:55499)
RE/MAX West Realty Inc.
1510 - 1035 Southdown Road
Mississauga (Clarkson), Ontario
This Brand-New, Never-Lived-In 1+Den Condo with 9ft Ceilings In The Highly Sought-After Clarkson Neighborhood Offers Modern Living With Easy Access To All Local Amenities. Perfectly Situated, This Home Is Just Steps From The GO Station, Top-Rated Schools, QEW, Shopping Centers, And A Wide Variety Of Dining Options. This Condo Features Full Size Stainless Steel Appliances, An Upgraded Kitchen With A Functional Island, And A Spacious Layout. Oversized Balcony With Views Views Of The Lake,Parking And Locker Included. 24/7 Concierge Service, In-Suite Full Size Laundry, Move-In-Ready Home In A Prime Location. (id:55499)
Keller Williams Real Estate Associates
C - 253 Lakeshore Road E
Mississauga (Port Credit), Ontario
Discover luxurious living in this updated 2-bedroom, 1-bathroom 2nd Floor apartment at 253 Lakeshore Rd E in vibrant Port Credit, Mississauga. South-facing and sun-filled, this unit offers premium stainless steel appliances, induction cooktop, marble bathroom with deep soaker tub, hardwood floors, and ductless AC/heating for year-round comfort. Located steps from Port Credit GO Station, waterfront, shops, cafes, and restaurants, and minutes to Square One and QEW. Keyless entry, 24/7 video security, and reserved parking ($70/month) or nearby Green P options. Heat and water included; additional amenities like 1.5 Gbps Wi-Fi 6 internet available. Ideal for professionals and small families seeking style, safety, and convenience in a prime Port Credit community. *For Additional Property Details Click The Brochure Icon Below* (id:55499)
Ici Source Real Asset Services Inc.
12 - 1040 Martin Grove Road
Toronto (West Humber-Clairville), Ontario
This move-in ready 2,770 sqft industrial unit is within the Employment Industrial (E1) zone allowing for wide variety of uses. This prime location benefits from convenient access to Highway 409 and 401, and proximity to Toronto Pearson International Airport. The units at this location are highly coveted by owner/users and investors alike due to its versatility, functionality, and high tenant retention rate. (id:55499)
Kolt Realty Inc.
434 - 8351 Mclaughlin Road S
Brampton (Brampton South), Ontario
Welcome to this stunning studio condo apartment in the desirable Camelot Park. Offering a kitchen with stainless steel appliances, including a fridge and stove, as well as a 4-piece bathroom. The unit features large windows that provide ample sunlight, creating a bright and inviting living space. The living area is complimented by laminate flooring, adding a modern touch to the interior. Additionally, the studio includes two other rooms, offering versatility in how the space can be utilized. Close to Sheridan College, Shopping malls, transit, and much more. (id:55499)
RE/MAX Realty Services Inc.
1 - 2050 Speers Road
Oakville (1014 - Qe Queen Elizabeth), Ontario
Unique Investment Opportunity - Thriving Custom Woodworking Business in Prime Oakville Location. An exceptional opportunity to own a well-established and growing custom woodworking business in a key area of Oakville. This turnkey operation specializes in custom kitchen cabinets, vanities, wall units, bars, and more, with an impressive 10-year track record of sustained expansion.Featuring a fully equipped workshop and showroom, this business includes top-quality equipment and inventory, all in excellent condition. With a strong customer base, steady demand, and significant growth potential, it offers the perfect chance for a seasoned professional or ambitious entrepreneur to elevate it to the next level. Located in a high-visibility area with reasonable rent, this is not just a business, it's a unique investment opportunity, with a motivated seller, in a thriving industry. Don't miss your chance to step into a proven and profitable operation with endless possibilities! (id:55499)
Royal LePage Real Estate Services Ltd.
206 - 2199 Sixth Line
Oakville (1015 - Ro River Oaks), Ontario
Introducing a sunny 2-bedroom condo in the highly sought-after "The Oaks," featuring a desirable south exposure. This unit comes with two parking spaces, a rare bonus in today's market! Enjoy the convenience of en-suite laundry, a spacious master bedroom with a walk-in closet, and a 4-piece bath. Many recent renovations include a kitchen that boasts a quartz counter top and updated cabinets with under-cabinet lighting. How about the large den that was converted into a large second bedroom with a lovely walk out balcony to soak up the sun. The building offers fantastic amenities, including a beautiful library, a party room with a full kitchen, a pool table, an exercise room, and a convenient car wash. A bus stop is right outside, making commuting a breeze. This condo is perfect for work-from-home professionals, downsizers, or first-time buyers, with close proximity to schools, a hospital, and shopping centers. Plus, it is a carpet free environment. (id:55499)
Royal LePage Real Estate Services Ltd.
769 Old York Road
Burlington (Grindstone), Ontario
Step into a truly unique 1800s stone bungalow that masterfully blends historic character with modern elegance. Offering approximately 2,700 sq. ft. of living space, this rare 4-bedroom, 3-bathroom home sits on a private, level, 2-acre lot surrounded by mature trees.Inside, an upgraded entertainers kitchen awaits, featuring newer appliances, a spacious island, and ample built-in storageall seamlessly designed for open-concept living and a natural flow to the outdoors. Throughout the home, hardwood floors, exposed stone walls, and expansive windows fill the space with warmth and natural light.The primary suite serves as a serene retreat, complete with a walk-in closet and a spa-inspired ensuite with dual sinks. Two generously sized living areas provide flexible space for a cozy family room, formal entertaining, or a private home office with a charming wood-burning fireplace. The newly finished basement includes an additional fully renovated bathroom for added convenience.Step outside to your ultimate backyard oasis, where a 20x40 in-ground pool, hot tub, flagstone patio, volleyball net, campfire area, and in-ground trampoline create the perfect setting for both relaxation and entertainment. With the Bruce Trail just steps away, nature enthusiasts will love the easy access to outdoor adventures.A workshop equipped with 50-amp hydro service adds even more functionality, making it ideal for hobbyists or additional storage. Perfectly located near Burlington, Waterdown, and Hamilton, with quick access to Hwy 403, Hwy 6, GO Station, and all essential amenities, this property offers the perfect balance of countryside tranquility and city convenience. (id:55499)
Keller Williams Edge Realty
2443 Millstone Drive
Oakville (1019 - Wm Westmount), Ontario
Beautifully Maintained and Well Cared For Fernbrook Built Home, Nestled On A Quiet Street In Sought After West Oak Trails. Brand New Roof September 2024, Gorgeous Hardwood Staircase and Floors On Main. Hardwood Flooring In Hallway and Two Larger Bedrooms On 2Nd Floor. Main Floor Features 9 Ft Ceilings and Convenient Laundry Room With Direct Garage Access. Kitchen Includes Granite Counter Top, Marble Backsplash, Marble Cabinets. Cozy Open Concept Living Room With Gas Fireplace, California Shutters, Pot Lights. The Master Bedroom Complete With 5 Pc Ensuite With Soaker Tub & Double Sink Vanity. All Bathrooms Are Upgraded With Granite Counters. Large Wooden Deck In The Backyard For Entertainment and Bbq. Walk To Excellent Schools, 407 & Public Transportation. Minutes Away From Go Train Station & Carpool. Located Near The New Oakville Hospital. (id:55499)
Century 21 People's Choice Realty Inc.
91 - 92 Permfield Path
Toronto (Etobicoke West Mall), Ontario
This luxury townhome features a beautiful upgraded kitchen with stainless steel appliances w/o to a good size living & dining room with beautiful laminate floors and a w/o to patio. Walk up to good size bedrooms with beautiful hardwood floors. This home is also close to all amenities such as Schools, Shopping, Hwy 427, 401, Qew, Parks and More. (id:55499)
Homelife/miracle Realty Ltd
53 Beechborough Avenue
Toronto (Beechborough-Greenbrook), Ontario
Welcome to 53 Beechborough Ave, a charming detached home offering the perfect blend of space, comfort, and convenience with quality upgrades and additions. This 4+1 bedroom, 2 bathroom home features a private driveway and garage with 5 parking spots and a finished basement with a walkout, providing additional living space ideal for extended family, a home office, or rental potential. The south - facing backyard ensures natural sunlight all day, perfect for gardening, entertaining, or relaxing outdoors. Nestled in the heart of Beechborough-Greenbrook, this home offers easy access to parks, schools, shopping, and public transit , including future Eglinton Crosstown LRT connections. Enjoy nearby community amenities, plus a variety of local shops and dining options. This is a fantastic opportunity for families and investors alike - don't miss out on this gem! (id:55499)
Keller Williams Co-Elevation Realty
423 - 3240 William Coltson Avenue
Oakville (1010 - Jm Joshua Meadows), Ontario
*Assignment Sale Closing June19th, 2025* Brand New Gorgeously Built & Designed Suite In Highly Sought After Oakville Community! This Branthaven Beauty Boasts An Open Concept 1+1 Bedroom Layout Featuring State Of The Art Decor & Finishes Plus Smart Home Devices, Custom Pot Lights, Modern Light Fixtures & Upgraded Cabinet Hardware Including Large Windows With Bright Natural Light, Complete With Locker & Parking Spot - Both Owned! Optimal Location With Sheridan College, Hospital, Restaurants, Shopping, Schools, Highway & GO Train Access All In Close Proximity, Exceptional Amenities Include 24/7 Concierge, Fitness Centre, Party Room, Rooftop Deck With BBQ & So Much More! Phenomenal Investment Opportunity, Starter Home Or Something Sleek To Downsize To, Turn-Key & Packed With Value, Everything You Could Ask For In A Home So Don't Miss Out! (id:55499)
Right At Home Realty
65 Summerfield Crescent
Brampton (Brampton West), Ontario
Welcome to 65 Summerfield Cres, Located In The Lovely Brampton West Community. This Well Maintained Raised Bungalow Has Been Cared For By Its Original Owners Since 1997. The Home Features Two (2) Main Floor Bedrooms + One (1) Lower Level Bedroom, As Well As Two (2) Full Bathrooms. The Main Floor Was Renovated In 2019 - Engineered Hardwood Flooring, Paint, New Appliances, Custom Cabinetry, As Well As Quartz Countertops And Tile Backsplash. The Pie-Shaped Lot Stretches To 50 Feet Along The Rear And Features A Two-Tiered Deck In The Backyard. Clean Inspection Report Is Available For Viewing. (id:55499)
Keller Williams Real Estate Associates
5 Forsyth Crescent
Halton Hills (Georgetown), Ontario
This beautiful home has 4 large bedrooms and 4 bathrooms, offering 3,130 square feet of living space (according to MPAC). When you enter, you'll be greeted by a grand double-door entry that leads into a spacious foyer with high ceilings. The large family room with its tall ceilings creates an open and elegant feel, making it a standout feature. The home is finished with modern touches, including hardwood floors, laminate, and tile throughout-no carpets, so it's easy to clean and maintain. The main floor also has a dedicated office space for work or personal projects, plus a convenient laundry room with direct access to the garage, making it easy to bring in groceries or other items. The property includes a double car garage and a large driveway with space for up to 4 more cars, for a total of 6 cars. Without a sidewalk, the home offers extra privacy and an open, free-flowing feel. The backyard is perfect for entertaining, with a gazebo for gatherings, a Hydro Pool tub for relaxing, and a gas line for the barbecue, making outdoor cooking and entertaining easy. With its spacious layout, high-quality finishes, and great outdoor features, this home is perfect for both daily living and hosting memorable events. (id:55499)
Homelife/miracle Realty Ltd
13608 Torbram Road W
Caledon, Ontario
Welcome to 13608 Torbram Road, a fantastic opportunity located just south of King Rd and north of Old School Rd. This property is not locked for upcoming hwy 413 and not in the green built. This beautiful 3+2 bedrooms and double garage bungalow sits on just over an acre of land, only 5 minutes from Brampton. The home features large principal rooms, vaulted ceilings, hardwood floors, updated bathrooms and a Bright kitchen complete with ample cabinetry. The basement includes two additional bedrooms and full washroom for extra living space for growing family or those needing extra room for guests or home office. Step outside to a spacious deck, perfect for entertaining guests, Shed for added storage. Enjoy parking up to 16 vehicles.400AMP Electric Service. Set up is ready for generator. This property is close to all amenities. Making it an excellent opportunity to make your mark on a prime piece of land in a prime location. Don't miss out on this rare chance! (id:55499)
Homelife Maple Leaf Realty Ltd.
2813 - 25 Kingsbridge Garden Circle
Mississauga (Hurontario), Ontario
Welcome to this Executive 2 bedrooms, 2 bathrooms on the 28th Floor, with secured entrance to the floor via Fob only! Upgraded Brand New Quartz Countertops in the Kitchen and Primary Bathroom. Condo unit features 10' High Ceilings, eat-in kitchen w/ breakfast bar, hardwood flooring throughout and upgraded stainless appliances. Well appointed living room w/ Gas Fireplace and walk out to large balcony with a great view of the City where you can host private BBQ Parties! Huge Primary Bedroom offering a full 4pc ensuite bathroom and walk-in closet. Unit comes with private security system as well. One of the most prestigious buildings in Mississauga, Tridels Luxury Skymark West Tower with full 24hr concierge, Bowling Lanes, Pool, Sauna, Badminton and Squash Courts, Golf and Aerobics Room, Cards Room, Library, Full Gym and much more! (id:55499)
Real One Realty Inc.
118 Sand Cherry Crescent
Brampton (Sandringham-Wellington), Ontario
Welcome To 118 Cherry Cres, This Beautiful Home Has Been Taken Care of by The Original Owner Since 2003, 4 Bedrooms & 3 Bathrooms, Premium Lot Back Onto Little Family Park/Trail(NO Rare Neigbor), Extra Long Drive Way Can Fit 4 Cars, Double Door Entrance, Open Concept Living & Dining, Updated Kitchen W/Quartz Counter & Backsplash, Breakfast Area W/O To Deck, Family Rm W/Fireplace & O/L Backyard, Primary Bedroom With 4PC-Ensuite & W/I Closet. SEPERATE Entrance to Basement. Recent Updates: Roof 2019; Garage Door 2021; Kitchen Countertops & Sinks & Faucets 2024. Walk To Park, School, Public Transat, Plaza. Just Move-In & Enjoy (id:55499)
Prompton Real Estate Services Corp.
609 - 3985 Grand Park Drive
Mississauga (City Centre), Ontario
This spacious and bright condo unit in the heart of Mississauga is perfect for those seeking both comfort and convenience. Featuring one bedroom, one den, and one bathroom, the den is large enough to serve as a second bedroom or a versatile home office. The open-concept living and dining area create a welcoming space for relaxation and entertaining. The oversized bedroom offers ample space and includes two closets for plenty of storage. With upgraded LED lighting, this unit is designed to provide a modern, energy-efficient living experience. Located in the center of Mississauga, you'll have easy access to shopping, dining, transit, and all the amenities the city has to offer. ***Most Furniture Included, Pack and Move*** (id:55499)
Bay Street Group Inc.
19 Martini Drive
Toronto (Brookhaven-Amesbury), Ontario
Welcome to 19 Martini Drive, Toronto! This charming semi-detached solid brick home has been loved and meticulously maintained by the same family for over 60 years! This home is located in a quiet family-friendly neighbourhood close to all major amenities - schools, shopping, restaurants, transit, places of worship, hospital and Highways 400 & 401. This home features two expansive bay windows - one on the main floor in the spacious living room and the other on the second floor in the spacious primary bedroom making both rooms bright and sunny. The open concept kitchen/dining room features a large eat-in kitchen and custom cabinetry spacious for all your day-to-day pantry needs! It also features a large picture window, bay window and sliding door - all making the kitchen/dining area great for letting in fresh air and natural light. The sliding door allows for easy access to a spacious private covered deck - perfect for your morning coffee! A detached over-sized garage, a large fully-fenced yard that backs onto a schoolyard and plenty of parking for 4 cars on the concrete driveway plus 1 car parking in the spacious garage. The main floor also features a three piece washroom with shower and plenty more closet space for all your storage needs. The second floor features three bedrooms, a four piece washroom with tub and a linen closet. The living room and the three bedrooms feature hardwood floors. The fully finished basement with large above-grade windows allows for plenty of sunlight to brighten the basement. There is also a spacious laundry room on the lower level with more storage space. New blinds and freshly painted. This home is Move-In Ready! Roof 2019, Furnace and Air Conditioner 2018, Hot Water Heater 2018, Dishwasher and Stove 2018, Fridge 2022, Window Coverings 2024. **EXTRAS** Existing fridge, stove, dishwasher, washer, dryer and freezer (in basement). Central vacuum, all electric light fixtures, all window coverings and garage door opener and remotes. (id:55499)
Right At Home Realty
Lower - 334 Thimbleweed Court
Milton (1039 - Mi Rural Milton), Ontario
Looking for a clean, contemporary space that's the perfect size for easy living? This one-bedroom + den basement apartment is a great find for $1800/mo! It has been freshly completed and is ready for its first tenant. Thanks to modern finishes and neutral paint tones, you enter a welcoming, bright interior from your private entrance. The open-concept kitchen offers sleek white cabinetry and stainless-steel appliances, providing plenty of functionality in a compact footprint. Adjacent is the living area, with space for a sofa and TV setup. You'll love having in-unit laundry, making laundry day more convenient. Enjoy a peaceful nights rest in the cozy bedroom, while the versatile den is perfect for a small home office, cozy movie room, or separate dining area. The bathroom has a glass-enclosed shower and clean, modern tiling. Tucked into a quiet neighbourhood yet close to all the essentials, this place strikes the right balance between comfort and convenience. (id:55499)
Century 21 Miller Real Estate Ltd.
38 Uno Drive
Toronto (Stonegate-Queensway), Ontario
Great location, steps away from grocery stores, no frills, Costco public transit and easy access to the QEW. Perfect 40'*100' lot back to Park. 2 Years old Custom built Luxury Home. Architectural Stucco Exterior wall. 10' Ceiling on Main floor with 21' High Ceiling Grand Foyer. Floating oak stairs with modern glass railing. Open Concept Living/Dining Area with Floor to Ceiling Windows and Plenty of Natural Light, Custom Fireplace, Kitchen with Large Island. A dream home you must see! Close to fine schools, shops, restaurants, bakeries and specialty stores. Walking distance to transportation. (id:55499)
Tron Realty Inc.
602 - 135 Canon Jackson Drive
Toronto (Beechborough-Greenbrook), Ontario
This stunning three bedroom, two-bathroom suite by Daniels First Home, Keelesdale is just one year old and offers an incredible investment opportunity. The building is packed with top-tier amenities, including fitness center, party rooms, co-working space, visitor parking, pet wash, potting shed, Garden plot, and a BBQ area. The sleek modern kitchen is equipped with stainless steel appliances, including a 30" stainless steel refrigerator, stove, upgraded microwave, dishwasher, and stackable washer & dryer. Conveniently located just minutes from the metro, Walmart, Canadian tire, top ranked schools, restaurants, bank, close to highway 401/400 and just a short walk from the Eglinton LRT. Total Area: 1121 sqft Suite Area: 973 sqft Outdoor Area: 148 sqft (id:55499)
Century 21 Heritage Group Ltd.
617 - 220 Missinnihe Way
Mississauga (Port Credit), Ontario
Discover your urban sanctuary in the vibrant heart of Port Credit! This exquisite 1-bedroom, 1-bathroom condo in the sought-after Brightwater II development perfectly blends contemporary design with functional elegance. As you enter, you'll be greeted by an open-concept layout with stylish laminate flooring and well-designed spaces that flow seamlessly from relaxation to entertaining.The modern kitchen is a culinary haven, featuring a sleek composite quartz countertop with square edges, soft-close cabinetry, a flexible movable island, and elegant under-cabinet lighting. A stylish ceramic backsplash enhances the space, while premium touches like the stainless steel undermount sink with a retractable spray faucet take the cooking experience to the next level.Energy efficiency is a top priority, featuring thermally insulated, double-glazed windows and sliding doors that minimize energy consumption while ensuring maximum comfort. The bathroom showcases a sleek, contemporary design with high-quality porcelain or ceramic finishes.Residents have access to top-notch amenities, including a state-of-the-art gym, an elegant party and lounge room, concierge services, and a handy shuttle to the Go Station. The lively communal area provides an inviting space to relax and connect, and the unit also includes the convenience of an underground parking spot & a locker.Perfectly situated just moments from the waterfront, this condo places you at the heart of the vibrant Port Credit lifestyle. Enjoy being surrounded by a diverse selection of restaurants, boutiques, parks, and scenic trails. Whether you're seeking a smart investment or a new place to call home, this property presents a unique opportunity to embrace upscale living in one of the areas most desirable communities. (id:55499)
Zolo Realty


