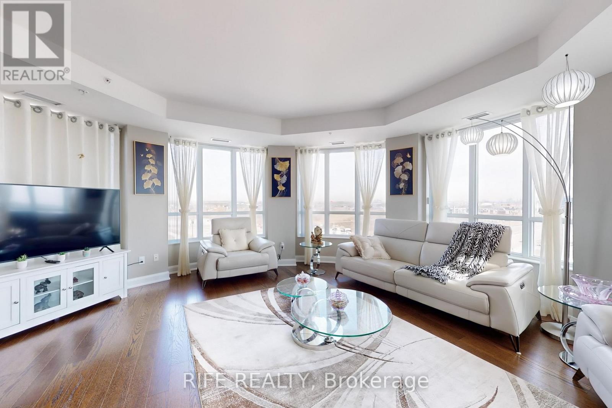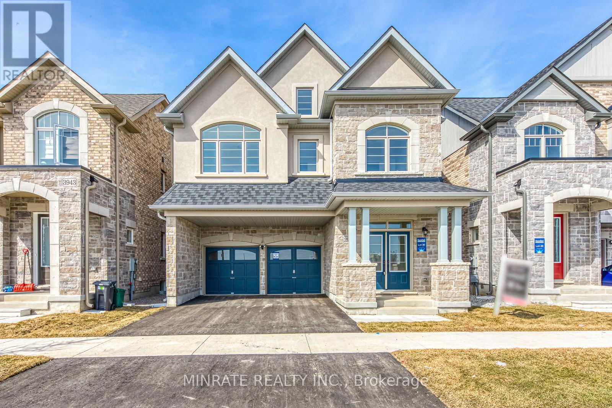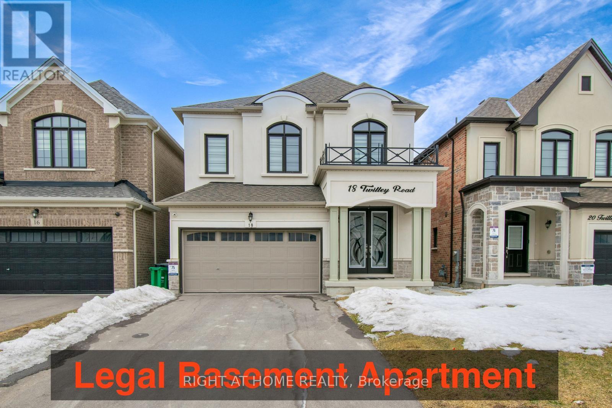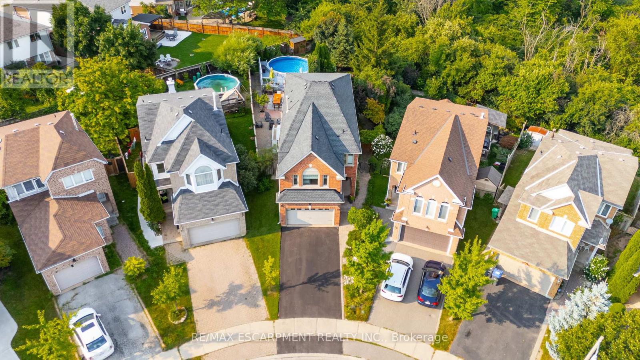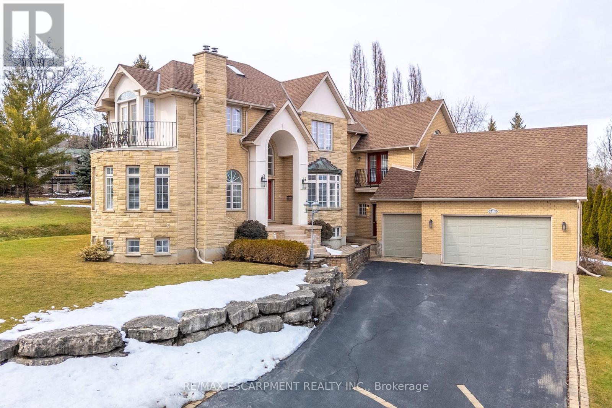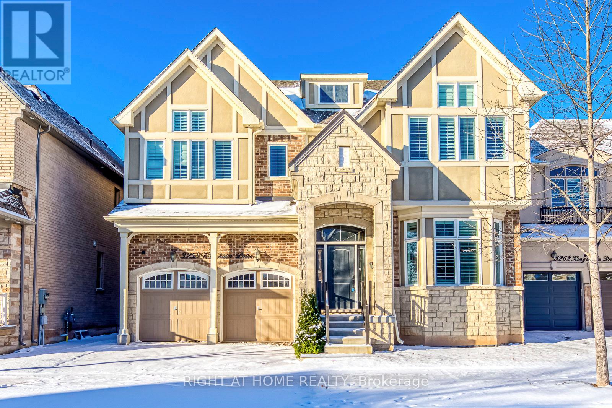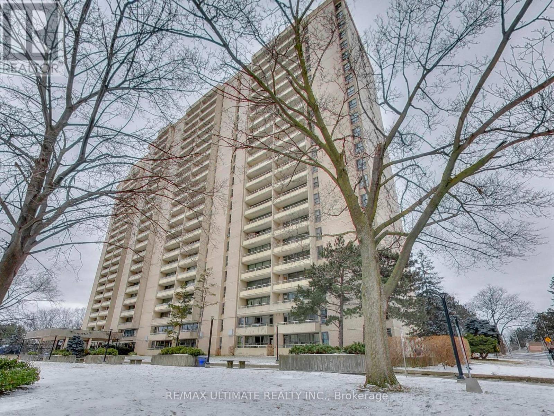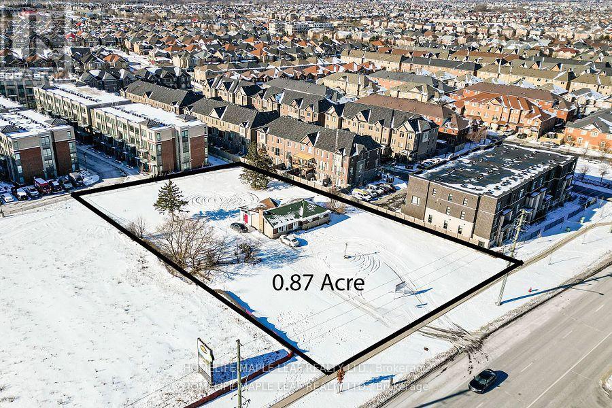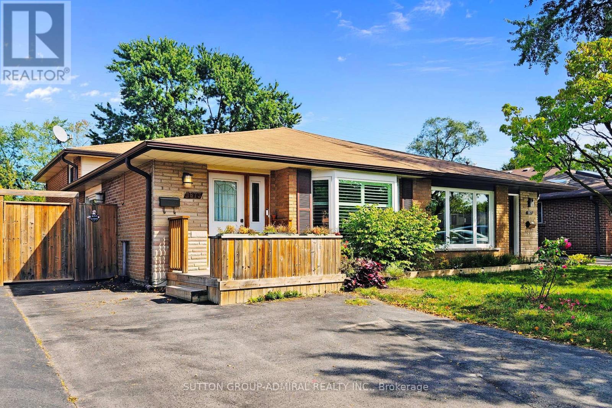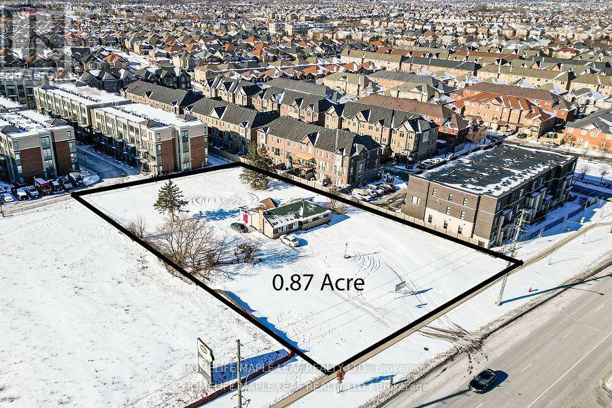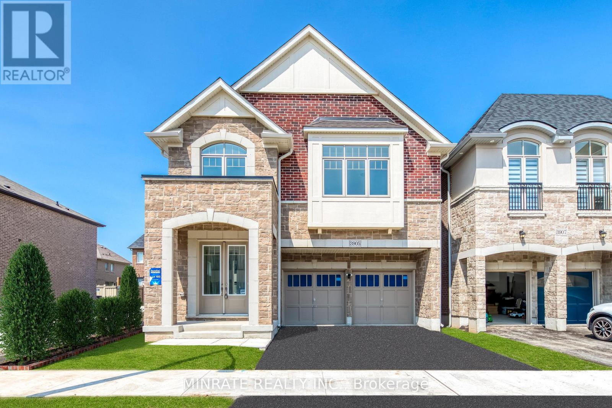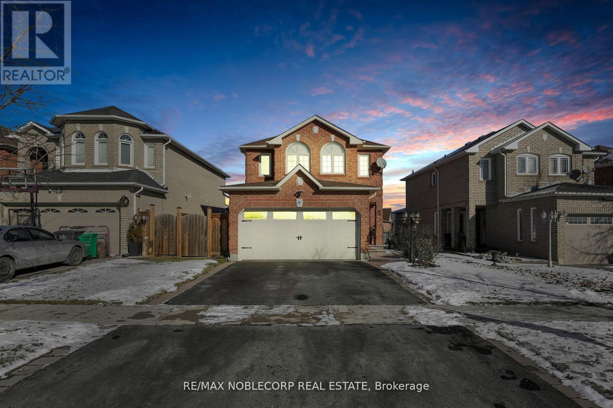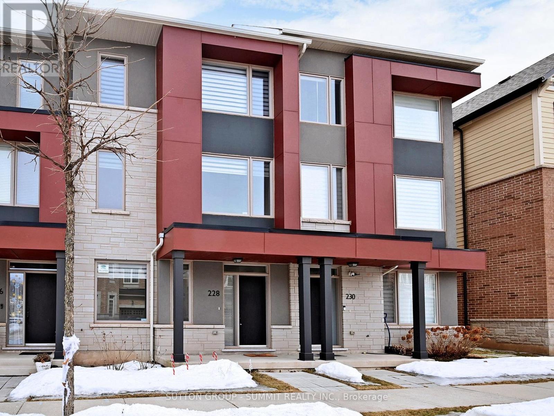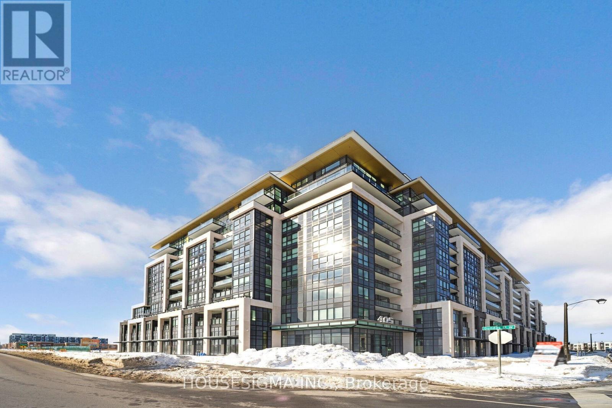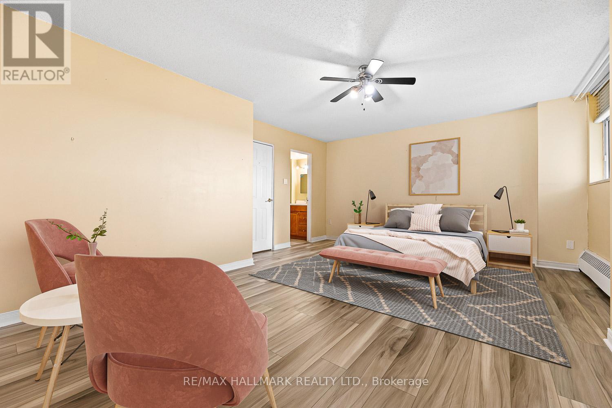621 - 2480 Prince Michael Drive
Oakville (1009 - Jc Joshua Creek), Ontario
Dont miss out ! A rare 2+1 bed corner suite in Oakvilles most coveted location! Limited edition and nearly impossible to findthis stunning 1,453 sqft sun-drenched corner unit is now available! With soaring 9ft ceilings, expansive floor-to-ceiling windows, and breathtaking panoramic views, youll enjoy both sunrise and sunset right from your living space. Nestled on the 6th floor with zero obstructions, you can even spot the CN Tower and Lake Ontario! two spacious balconies, and meticulous upgrades by the seller, including premium flooring, perfect for enjoying morning coffee with the sunrise or unwinding in the evening glow. The home boasts two full-size bathrooms, meticulous upgrades by the seller, who has invested $$$ to enhance every detail, including lighting, premium balconies flooring and other high-end finishes. This unit comes with an ultra-rare 3 underground parking spots and 3 lockers, an unbeatable combination for condo living. Approx 530 sqft terraces incl direct gas hookup for BBQ. Matching luxury amenities incl 24 hr concierge, gym, indoor pool and sauna, theatre room, billiards room, and party room. Amazing value condo fee covers almost everything; gas, water, building insurance, roof, windows, snow removal, grounds maintenance, visitor parking, bike storage, and EV charging area. Location is second to none As a true top-tier school district gem, this unit is within an 8-mins walk to some of Ontarios top 10-ranked schools, making it a dream home for families prioritizing education. The unbeatable location also offers seamless access to the QEW just 400 meters away, putting you in Torontos Financial District in just 25 mins. Close To Oakville Hospital. Oakvilles premier shopping and dining hub, Whole Foods, is only a 5min drive. Even better, convenience is literally at your doorstepjust across the street is a plaza with restaurants, Shoppers, TD Bank, and more, all within a 1-minute walk! Suites like this rarely hit the marketwhen its gone, its gone! (id:55499)
Rife Realty
2305 - 60 Absolute Avenue
Mississauga (City Centre), Ontario
Step into luxury at the iconic Marilyn Monroe Absolute World-a breathtaking condominium in the heart of Mississauga. This spacious and sun-filled 2-bedroom suite welcomes you with modern elegance, featuring a sleep granite countertop and an open-concept design perfect for entertaining. Indulge in world-class amenities, 24/7 high-security, and a vibrant lifestyle just steps from Square One, shopping, dining and effortless public transportation. Wake up to stunning skyline views and experience the perfect blend of comfort, style, and convenience. Your dream home awaits! (id:55499)
RE/MAX Realty One Inc.
3945 Lodi Road
Burlington (Alton), Ontario
Welcome to 3945 Lodi Road, a spacious brand new 5 bedroom detached home with 4016sqft. of finished area in the sought after Alton Village neighborhood. Step into this beautiful home through the foyer that leads into the dining room, great room with a fireplace, kitchen and breakfast with walk-out to the backyard. Upper floor features a primary bedroom with 5-piece ensuite, along with four additional bedrooms and two 4-piece bathrooms. Loft offers open concept space! Builder finished basement offers recreation room, den and 4-piece bath. Excellent location conveniently located close to HWY access and walking distance to Go Transit, parks, schools and more! (id:55499)
Minrate Realty Inc.
18 Twilley Road
Brampton (Brampton West), Ontario
This absolutely Stunning, ready to move in home, loaded With Tons Of Upgrades !!! Aprx.4000 Sqft of living space !!! 4 Spacious Bedrooms, 3 full washrooms and separate Loft on Second Floor. Separate Family, Living, Office, Kitchen and Dining room on the main floor. Spacious 2 bedroom 1 washroom Legal basement apartment and separate utility room for owner's use with attached 3pc washroom in the basement. The 2nd-level family room (loft) can be converted to 5th bedroom. Soaring 9'Ft Ceiling On Both Levels. Modern Layout with Modular Kitchen with custom cabinetry !!! Designer's Choice Sun Filled Eat In Kitchen With Quartz Counter Top & Backsplash !!! Builder Level-5 upgraded Hardwood on the Main and Second Floor !!! High end S/S Appliances with Wall Mount Microwave Oven and Gas Cooktop. Separate laundry on the Main floor. Pot-lights and High End Zebra Blinds throughout the house. Smooth ceiling with stunning crown molding and double sided gas fireplace on the main floor. Private office room on the main floor is perfect for remote work !! Upgraded master bedroom with two walk-in closets, tray ceiling and 5 piece upgraded ensuite. Smart home - remote controlled blinds, wifi controlled garage door opener & main door lock, Google door bell and Nest thermostat. Provision for central vacuum and EV charger !! Cozy outdoor deck having ample space perfect for relaxing with a morning or evening coffee, separate gas connection for BBQ!!! This prime location has park and bus stop in a walking distance. Nearby Plaza with top retailers, restaurants and new regional police station. Easy access to hwy 401 & 407 !!! (id:55499)
Right At Home Realty
24 Furrows End
Brampton (Heart Lake West), Ontario
Experience Unparalleled Privacy Along W/ The Perfect Blend Of Serenity And Convenience In This Stunning 5+1 Bedroom, 4.5 Bathroom Home Nestled In A Tranquil Cul-De-Sac In The Prestigious Heart Lake West Community. Set On An Oversized Pie-Shaped Ravine Lot Which Backs Onto The Etobicoke Creek & Multiple Trails, This Home Offers Nearly 3,300 Square Feet Of Meticulously Maintained Living Space! The Main Floors Boasts Hardwood Throughout The Expansive & Elegant Living Room & Dining Room Combo Along W/The Bright Eat-In Kitchen Which Overlooks The Charming & Cozy Family Room. Awaiting You Outside Is A Private Backyard Oasis Featuring An Above-Ground Pool, A Relaxing Pond, And An Abundance Of Professionally Landscaped Space Providing A Serene And Inviting Retreat For All To Enjoy. Upstairs Discover Five Spacious Bedrooms, Including A Primary Suite W/ An En-Suite & A Walk-In Closet Along W/ Two Other Full Baths And A Conveniently Located Laundry Room Making It A Perfect Family Home. The Fully Finished Basement Offers In-Law Suite Potential Featuring A Large Recreational Area And An Additional Bedroom W/ A 3-Piece En-Suite. (id:55499)
RE/MAX Escarpment Realty Inc.
1401 Tamworth Court
Burlington (Tyandaga), Ontario
Presenting this luxurious gem in a highly sought after neighbourhood of upper Tyandaga, on a serene cul-de-sac in Burlington. This custom-built home makes you feel like royalty, as it exudes the essence of a castle. Boasting over 3,800 square feet living space, 4 huge bedrooms and 2.5 bathrooms this property is sure to tick all your boxes. Thats not all folks - youll enjoy the vaulted ceilings, 2 circular staircases, 2 balconies, crown moldings, Italian Carrera marble floors and 3 cozy fireplaces. The custom designed kitchen is every chef's dream, featuring exquisite Carrera marble flooring, premium stainless-steel appliances, granite countertops, and a convenient centre island with a second sink and a wine-rack. Sliding doors off the kitchen lead to the backyard deck. Hardwood floors flow into the large separate dining area and wall to ceiling windows provide scenic views and loads of natural light. A study room and 2-piece bathroom complete the main floor. The partially finished basement provides opportunity for additional living space, with 1800 square feet waiting for your personal touch. Great potential for an in-law suite! Go outside and enjoy the composite decking wrapped around the property, providing ample space to enjoy your outdoor oasis. A triple car garage, 9 spaces in the driveway and a lot size of 177ft x 161ft, makes this a truly grand property. This remarkable home seamlessly combines luxury, comfort, and convenience, making it a perfect haven for your family. RSA. (id:55499)
RE/MAX Escarpment Realty Inc.
126 - 1380 Costigan Road
Milton (1027 - Cl Clarke), Ontario
Welcome to this beautifully designed and well maintained stacked townhouse, offering the perfect balance of style and practicality in a prime, family friendly location. With a sought-after main floor front And back walk-out, this home is both functional and inviting. From the moment you arrive, you'll be drawn to its impressive curb appeal- featuring a stately brick and stone exterior, a beautifully landscaped private front garden overlooking a scenic greenbelt (with no front neighbours), and a one car garage with ample visitor and street parking. This move-in-ready home is prepared for its next owner to enjoy!Step inside to an inviting open-concept layout, where a cozy living and dining area with laminate flooring seamlessly flows into a spacious walk-in cloakroom. The well-equipped kitchen boasts a white backsplash, stainless steel appliances (refrigerator, stove, built-in dishwasher, and microwave), and a full-size pantry for extra storage.The airy primary bedroom, conveniently located on the main floor, is filled with abundant natural light streaming through oversized windows. It features a generous his & hers walk-in closet and a private 4 pcs ensuite, ensuring both style and functionality.The lower level is a delightful surprise, filled with natural light from oversized windows. It offers two additional well-sized bedrooms, a bright and cozy family room perfect for entertaining, a 4-piece bathroom, and a dedicated laundry room for added convenience. Additional highlights include freshly painted walls, modern pot lights, and a stylish accent wall.The attached single-car garage provides direct access to the home and is thoughtfully equipped with an automatic garage door closer, custom shelving for extra storage, and a tire rack for seasonal storage needs. With approximately 1,400 sq. ft. of finished living space, this home feels much larger than it appears. (id:55499)
RE/MAX Real Estate Centre Inc.
3258 Kingsholm Drive E
Oakville (1008 - Go Glenorchy), Ontario
Prestigious Executive Home Boasts Over 5450 Sq.Ft Of Luxurious Living Space Not Including The Lower Level. Enjoy Elegant Finishing Featuring Gourmet Chef's Kitchen Fully Equipped With Top Appliances. Exceptionally Generous Space With 14Ft Ceiling Hts In The Family Room, 10 Ft In The Main Floor, 9Ft In The Basement. Extensive Crown Mouldings, Crystal Chandeliers, Pot Lights, California Shatters Throughout. Freshly painted throughout, and all new LED lights. (id:55499)
Right At Home Realty
2217 - 360 Ridelle Avenue
Toronto (Briar Hill-Belgravia), Ontario
Imagine the perfect blend of space, comfort, and convenience in this rare, family-sized 2-Bedroom + 2-Bath corner condo in a prime Midtown location. Surrounded by million-dollar homes and lush parks, this bright, west-facing unit offers captivating sunset views over the picturesque Briar Hill/Glen Park neighborhoods. The open-concept layout is designed for modern living. The spacious living room flows into a formal dining area, ideal for both everyday living and entertaining. Gleaming parquet floors throughout. The modern white kitchen features ample cabinetry, a double sink, and a built-in dishwasher for added convenience. Retreat to the large primary bedroom with its private 3-piece ensuite, while the 2nd Br offers versatility for family, guests, or a home office. All-inclusive maintenance fees mean carefree living, covering utilities and amenities alike. This meticulously maintained building offers a range of lifestyle-enhancing features, including a gym, indoor pool, sauna, visitor parking, games room with a ping pong table, and a welcoming library. Walk just 10 mins to either Glencairn or Eglinton West Subway Stations on Line 1 Yonge-University, connecting you quickly to downtown and soon the Eglinton Crosstown LRT Line 5. Stroll or bike the Beltline Trail, shop at nearby Yorkdale Mall, Lawrence Square, or Lawrence Plaza: Metro, Fortinos, LCBO, Tim Hortons, and Shoppers Drug Mart. Commuters will love the easy access to Allen Road and Highway 401. Super clean and move-in ready, this bright corner unit offers the perfect combination of style, comfort, and unbeatable location. Don't miss this rare opportunity to elevate your lifestyle in one of Midtowns most sought-after neighborhoods! (id:55499)
RE/MAX Ultimate Realty Inc.
4011 Lantern Lane
Burlington (Shoreacres), Ontario
This 3184 Sq. Ft Plus 1775 Sq. Ft Finished Bsmt. Home Is Situated In A Private Court In The Prime Lakeshore Community Within Minutes To The Lake Amongst Multi Million Custom Built Homes, Having Pride Of Ownership Throughout, Manicured Grounds With A Large Deck For Family Gatherings, Open Concept Layout With An Almost Greenhouse Kitchen Bringing The Outdoors In With Sunshine Flooding In, Numerous Updates, Renovated Kitchen with Granite Countertops And Center Island, Ample Cupboard Space. Open To A Large Family Room With Built In Cabinetry And Feature Walls, Numerous Floor To Ceiling Windows, Newer S.S. Appliances, Unique 2nd Floor Loft (Bedroom) With Slanted Ceilings, Open Concept Bsmt With Kitchenette For Convenient Entertaining. Some Room Left For Your Own Personal Touches. Immaculate Move In Condition. Shows 10+++. **EXTRAS** Ent-To Garage. Main Floor Den. Hardwood Floors And Smooth Ceilings Throughout, Interlocked Driveway, No Sidewalk, Renovated Kitchen, Formal Dining Room. Open Concept Layout. (id:55499)
RE/MAX Premier Inc.
58 Bansbury Circle
Brampton (Toronto Gore Rural Estate), Ontario
Welcome to Lease this stunning detached home in Brampton prestigious Toronto Gore Rural Estate area! Boasting over 4400 sq.ft. of living space, The home welcomes you with an impressive double-door entrance. Mirage Maple 5" Hardwood Through Out, Crown Moldings And Wainscoting, Waffle Ceiling In F.R W/Pot Lights & Gas F.P, Pot Lights In & Outside Upgraded Kitchen And Has Granite Counters/Backsplash, Gas 5 Burner Cooktop, B/I Appliances, W/I Pantry & Serving Counter, Open Concept, Lr/Dr, Double Door Ent, Oak stairs, Iron Pickets, Upgraded Laundry, Counter/Backsplash, 200 Amp, Huge Cold Room, H-Vac Vent System. As you enter you Greeted by wainscoting which artfully adorns the walls, encapsulating unparalleled craftsmanship. The heart of the home, a gourmet kitchen, shines with gleaming marble countertops, built-in appliances flows into an open-concept main floor lay out and premium stainless steel appliances. Enjoy the large family room for gatherings and relaxation with gas fire place and coffered celling. 4 spacious bedrooms and 3 full washrooms upstairs with lot of sunlight and where you can enjoy 2 primary master bed rooms and bedroom 3 & 4 have its own jack & jill bathroom, this home offers comfort and privacy for the whole family. W/O to beautiful modern spacious deck and huge back yard. The fully finished basement with separate entrance divided into two parts Area 1 includes a recreation room which can be used as a theatre room. Area 2 offers you a gym and play room with a full washroom. Don't miss out. (id:55499)
Intercity Realty Inc.
306 - 335 Webb Drive
Mississauga (City Centre), Ontario
Welcome To Urban Sophistication At 335 Webb Drive, Mississauga! This 2-Bedroom, 2-Bath Condo Offers A Perfect Blend Of Comfort And Style In The Heart Of The City. The Spacious Layout Features A Sun-Filled Solarium, Perfect For A Home Office, Reading Nook, Or Relaxation Spot, With Sweeping Views Of The Vibrant Cityscape. The Modern Kitchen Boasts Sleek Finishes And Ample Storage, Seamlessly Flowing Into The Open-Concept Living And Dining Area, Ideal For Entertaining Or Cozy Nights In. The Primary Bedroom Includes An Ensuite Bathroom, Providing A Private Retreat, While The Second Bedroom Is Perfect For Guests Or Family. Enjoy A Host Of Amenities, Including A Fitness Center, Indoor Pool, And 24-Hour Concierge. Steps From Square One Shopping Centre, Dining, And Entertainment, With Easy Access To Transit And Major Highways. Experience Convenience, Luxury, And Lifestyle In One Of Mississauga's Most Sought-After Addresses! Property Can Be Leased For $3200 W/ Furniture. (id:55499)
Century 21 Green Realty Inc.
524 Fergo Avenue
Mississauga (Cooksville), Ontario
Welcome to this stunning, fully renovated home in the heart of Cooksville! This beautifully upgraded 3-bedroom home features a spacious, modern layout with an open-concept kitchen, a large island, ample cabinetry, and high-end appliances. The primary bedroom boasts an ensuite bathroom, while a second full bathroom serves the additional bedrooms, and a convenient powder room is located on the main floor. A separate entrance leads to the bright and spacious basement apartment, complete with a high ceiling, a well-appointed kitchen, a combined living area, one bedroom, and a full bathroom currently rented to AAA tenants. Enjoy the convenience of an attached garage and two additional parking spaces. Located in a fantastic community with great amenities, this home is a must-see! (id:55499)
Revel Realty Inc.
2223 Whistling Springs Crescent
Oakville (1019 - Wm Westmount), Ontario
Priced to sell! An extraordinary family life awaits in Westmount, one of Oakville's most desirable neighborhoods. This idyllic community is in a highly-rated school catchment & blends natural beauty with urban convenience, with picturesque trails & parks, perfect for outdoor adventures. Recreation centers, restaurants & shops are within easy walking distance & the Oakville Hospital is just a 2-minute drive away. Commuters will appreciate the easy access to major highways & the Bronte GO Train Station is an 8-minute drive. This handsome residence, built by National Homes showcasing an upgraded reclaimed brick exterior & attached double garage, sits on a professionally landscaped corner lot with tall trees & an interlocking stone walkway leading to the front entrance. Enjoy your summers, grilling, dining & lounging on the interlocking stone patio in the generous fenced backyard with a custom shed. Boasting 4 bedrooms, 2.2 bths & approximately 2,667 sq. ft. of elegantly appointed living space plus a prof finished basement, this home offers ample room for family living & formal entertaining. The main floor features 9 ceilings, hardwood floors, crown mouldings, California shutters, numerous pot lights & Scarlett OHara staircase. The generous dining room is perfect for hosting grand celebrations, & the separate living room features garden doors leading to the private covered terrace. The sizeable kitchen boasts upgraded dark maple cabinetry, under-cabinet lighting, a pantry, a center island, stainless steel appliances & a breakfast area with sliding glass doors to the patio. The adjacent family room with a gas fireplace is perfect for cozy gatherings. Upstairs, 4 spacious bedrooms with California shutters, 2 large bathrooms, & a handy loft area. The primary suite offers a lovely 4-piece ensuite bathroom with a soaker tub & separate shower. Downstairs, youll find a home theatre room, gym, office, 2-pce bathroom & new furnace (2025). Roof re-shingled approx. 5-6 years ago. (id:55499)
Royal LePage Real Estate Services Ltd.
31 Birch Tree Trail
Brampton (Bram East), Ontario
Upgraded Beautiful 4 Bedroom Detached Home on a Premium 45ft Lot Located in a Prestigious Community of Bram East. Excellent Modern Layout, 3199 Sq.Ft. Separate Family, Living, Dining Room and Office. Legal 2 Bedroom Second Dwelling, Basement ,Separate Entrance and Independent Nanny Suite.Basement Tenant is paying monthly Rent of $2900 and willing to stay.Beautiful Interlocking Landscape on the Driveway and Porch ** Legal Basement Permit is Attached ** ******* Please click on the Virtual tour to View the Entire Property******** (id:55499)
Ipro Realty Ltd.
8888 The Gore Road
Brampton (Bram East), Ontario
Prime Development land, proposed official Plan designated, within the Gore MTSA, 12-15 Storey mixed use, 128 unit condo/apartment & office/commercial with 2 storey retail podium, Total GFA 127,288.80 Sq.ft, Zoning R4 with proposed modifications (existing RE2 Zone), site area 0.88 acres approximately., with transportation access to Gore/Queen Brt Line Stop, CLOSE TO ALL AMENITIES..SCHOOLS, PLAZA, RELIGIOUS PLACES AND MANY MORE SUCH AS HWYS(407, 427, 7) **EXTRAS** HIGH RISE DEVELOPEMENT LAND READY TO BE BUILT ( 12 STOREY ) (id:55499)
Homelife Maple Leaf Realty Ltd.
1873 Bonnymede Drive
Mississauga (Clarkson), Ontario
Welcome to 1873 Bonnymede, a spacious semi-detached back split home located in the heart of Clarkson Village. This charming property boasts 3 bedrooms and 2 bathrooms, offering a perfect blend of style and comfort. The main level features an open-concept living room with California shutters, an electric fireplace, and sleek vinyl plank flooring. The updated kitchen is equipped with premium appliances, granite countertops, a walk-in pantry, and plenty of space for culinary creativity.On the upper level, you'll find three bedrooms with beautiful natural hardwood floors and a main 4-piece bathroom. The lower level includes a generous rec room, a 3-piece bathroom, an office, and ample storage. Recent home updates include Renewal by Andersen windows (2019) with a transferable warranty, kitchen and appliances (2017), updated electrical panel and wiring (2017), eaves (2019), and a new washer and dryer (2022). (id:55499)
Sutton Group-Admiral Realty Inc.
8888 The Gore Road
Brampton (Bram East), Ontario
Prime Development land, proposed official Plan designated, within the Gore MTSA, 12-15 Storey mixed use, 128 unit condo/apartment & office/commercial with 2 storey retail podium, Total GFA 127,288.80 Sq.ft, Zoning R4 with proposed modifications (existing RE2 Zone), site area 0.88 acres approximately., with transportation access to Gore/Queen Brt Line Stop, CLOSE TO ALL AMENITIES..SCHOOLS, PLAZA, RELIGIOUS PLACES AND MANY MORE SUCH AS HWYS(407, 427, 7) **EXTRAS** HIGH RISE DEVELOPEMENT LAND READY TO BE BUILT ( 12 STOREY ) (id:55499)
Homelife Maple Leaf Realty Ltd.
3905 Koenig Road
Burlington (Alton), Ontario
Step inside 3905 Koenig Road, a brand new Sundial built 4 bedroom detached home with 3656sqft. of finished area in the desirable Alton Village neighborhood. The main floor features a dining room, great room with fireplace, kitchen and breakfast with walk-out to the backyard. Upper floor offers a primary bedroom with 5-pc ensuite, along with three additional bedrooms and two 4-pc baths. Open concept Loft offers space for entertainment and more! Builder finished basement offers recreation room, den and 4-pc bath. Great location close to HWY access and walking distance to Go Transit, parks, schools and more! (id:55499)
Minrate Realty Inc.
11 Royalton Drive
Caledon (Bolton East), Ontario
Welcome to the South Hill Neighbourhood of Bolton Ontario. 11 Royalton Dr expresses a beautifully maintained 3 bedroom and 4 bathroom feature Home. Starting from the exterior drive and landscaped backyard all the way through to the upstairs living spaces this fully detached property has been updated with care and pride. Its main floor contains an open shared layout concept with each room flowing into one another. The bedrooms are a perfect size for any family and each bathroom has been renovated to fit with the times and needs for various accommodations. Downstairs in the basement we have a functional and relaxing layout with a large rec room area tied into a kitchenette and a full 4 piece bathroom perfectly suited for an "in law suite" or even a guest staying living space. From top to bottom 11 Royalton Dr can serve well for many homeowners from first time home buyers, young growing families, to older couples looking to move closer to their grandchildren! Don't forget to take a look around the neighbourhood for the many parks, recreational spots and elementary schools just around the corner! **EXTRAS** Hot water tank (rental 2024), resealed driveway (2023),Ring doorbell, garage door remote opener 1, Above garage home security. Fence around north side (2017) CVAC 2 Hoses. New carpeting in basement stair (2025) (id:55499)
RE/MAX Noblecorp Real Estate
228 Harold Dent Trail
Oakville (1008 - Go Glenorchy), Ontario
LUXURY 3 STOREY FREEHOLD TOWNHOUSE IN A NEW SUB DIVISION; HUGE GREAT ROOM WITH LARGE WINDOWS BRING YOU TONS OF NATURAL LIGHT, OVER 2000 S.F. OF LIVING SPACE, HIGH CEILING, 2 CAR GARAGE, MAIN FLOOR FAMILY ROOM CAN BE CONVERTED TO 4TH BEDROOM; LAMINATE FLOOR ON MAIN AND 2/F; WALKING DISTANCE TO PARK AND SCHOOLS, CLEAN AND BRIGHT, 2019 BUILT, PRACTICALLY DESIGNED, JUST MOVE IN AND ENJOY (id:55499)
Sutton Group - Summit Realty Inc.
526 - 405 Dundas Street W
Oakville (1008 - Go Glenorchy), Ontario
Discover this stylish, open-concept condo featuring sleek finishes, high ceilings, and expansive windows that flood the space with natural light. The modern kitchen boasts quartz countertops, stainless steel appliances, and a functional island perfect for cooking and entertaining. The versatile den makes an ideal home office or extra space, while the unit offers two full bathrooms, including a private ensuite in the primary bedroom. A rare find: this condo comes with 2 parking spots! Smart Living: The AI Smart Community System includes digital door locks and an in-suite touchscreen wall pad for enhanced convenience. Building Amenities: Enjoy a 24-hour concierge, gym, party room, rooftop terrace, and a pet wash station. Prime Location: Steps from shopping, restaurants, highways, and schools. Move-in ready don't miss out! (id:55499)
Housesigma Inc.
2113 Dalecroft Crescent
Burlington (Rose), Ontario
Welcome to 2113 Dalecroft Crescent, an exceptional turn-key family home nested in the heart of the prestigious & desirable Millcroft neighbourhood. All-brick detached, 2,700 SQFT corner lot plus a finished basement. Fully landscaped front and backyard with a serene Pond.This 4+1 BR, 4WR residence is designed for modern living, featuring 2 bedrooms with an Ensuite WR, 2 dedicated offices, and a bright and spacious interior. Carpet-free home boasts engineered hickory hardwood floors on the ground and 2nd Floor hallway, Oversized Tiles in the Hallway & Kitchen, pot lights, crown moulding, and California shutters throughout. The main floor includes a welcoming family room with built-ins, a Gas Fireplace, a chef's kitchen with stainless steel appliances, an open BF Area & access to the Patio. On the upper level, the primary suite features wall cladding, a walk-in closet, an Electric Fireplace and a spa-inspired ensuite with heated floors, a glass shower, a freestanding tub, and a double vanity.The 2nd WR features a double Vanity. 2nd floor laundry room equipped with SS washer and dryer. The FB with Vinyl Flooring includes a spacious rec room, 2nd office, and a 5th bedroom with an Ensuite bathroom. The outdoor space is perfect for entertaining with a pressed concrete driveway and patio, an irrigation system, a fully fenced backyard, a Shed, a Double garage 2 driveway parking spots. The garage is EV-ready with a 240V,40 AMP charging outlet, 240V outlet & features a French Cleat mounting system. Steps to desirable Schools, The Millcroft Golf Club, park, and close to shopping, restaurants, Community Centre, & Highways. 2021(AC, HWT, Humidifier, Master BR Wall Cladding, Vinyl Flooring on 5th BR, Epoxy Flooring in the Garage). 2022(Shed, 240 Voltage Outlet in Garage). 2023(Garage French Cleat wall mounting System, wall Cladding) .2024 (EV Outlet in the garage) 2025(EHW floors, Steel Spindle HW Stairs & Freshly painted). Don't miss this opportunity, Schedule your showing today! (id:55499)
RE/MAX Hallmark Alliance Realty
701 - 5 Frith Road
Toronto (Glenfield-Jane Heights), Ontario
Welcome to 5 Frith Rd, unit 701! With An Opportunity To Own This Enormous 2 Bedroom Condo In A Well-Maintained Bldg In North York! Features: Very Bright Open-Concept Living & Dining Room With Walk-Out To A Massive Balcony Overlooking The City, Updated Kitchen With Stainless Steel Appliances & Eat-In Kitchen, Brand New Flooring throughout, Enormous Bedrooms, Lots Of Closets For Storage Space, Outdoor Green Space, Outdoor Swimming Pool And Laundry Room. Mins To Highways 400/401, Metrolinx, Bus Stops, Subways, Schools, Shops, and Malls. (id:55499)
RE/MAX Hallmark Realty Ltd.

