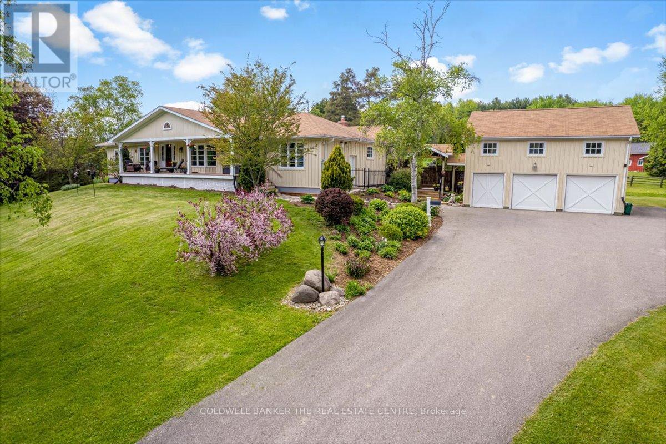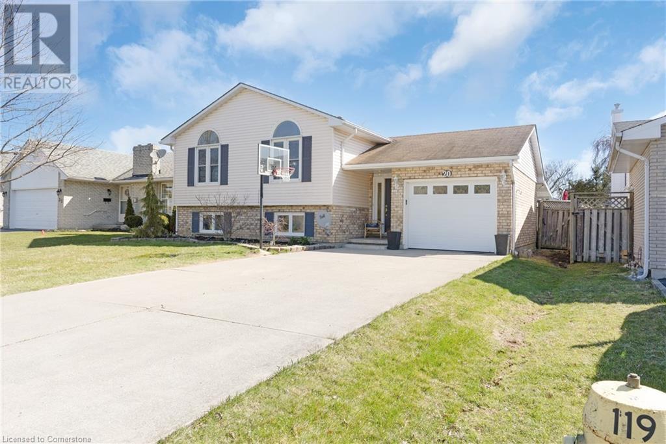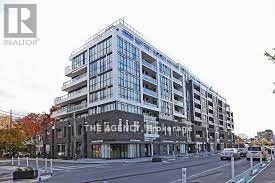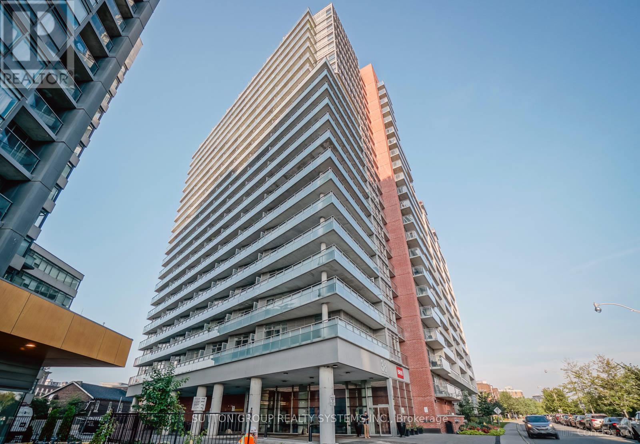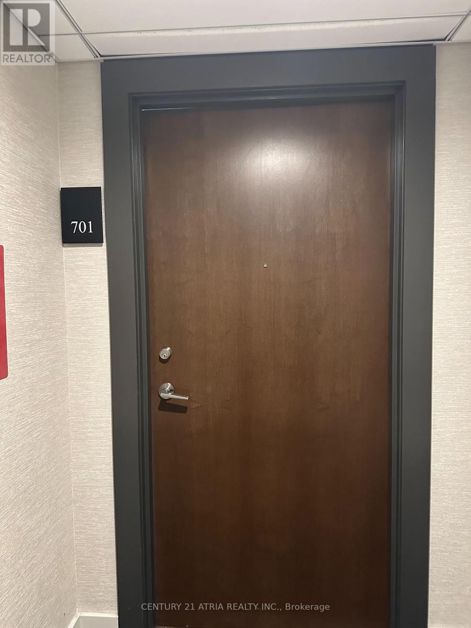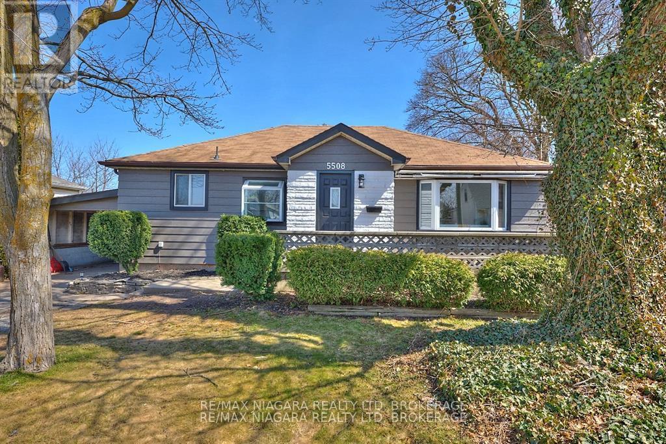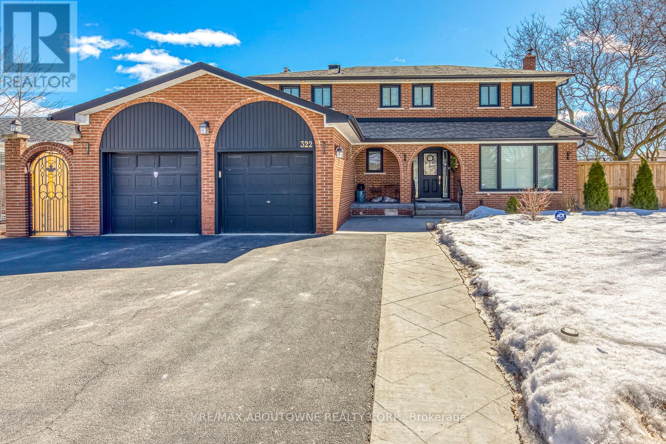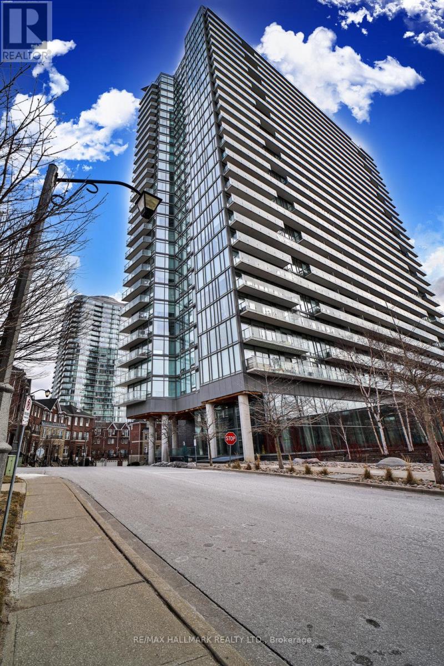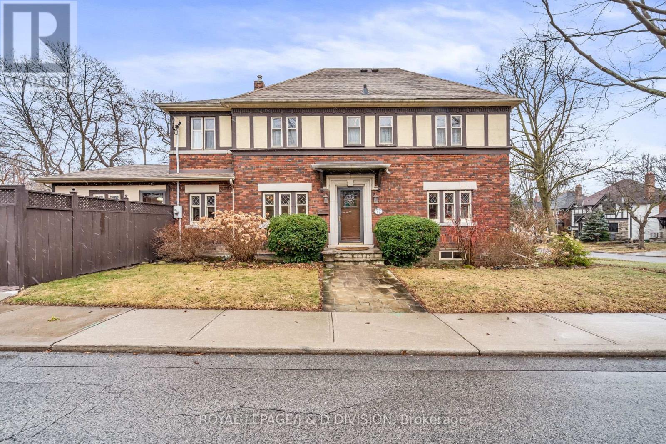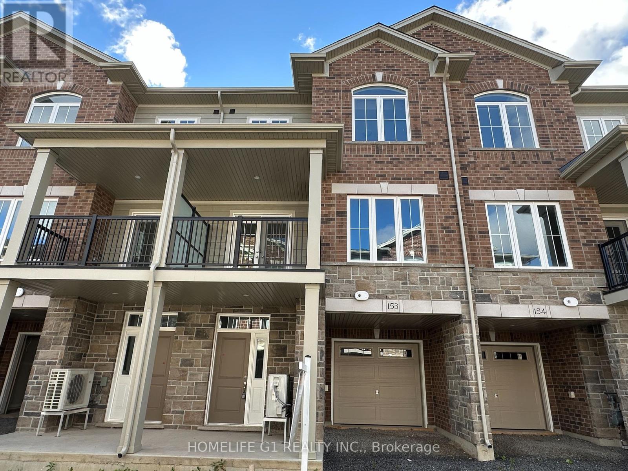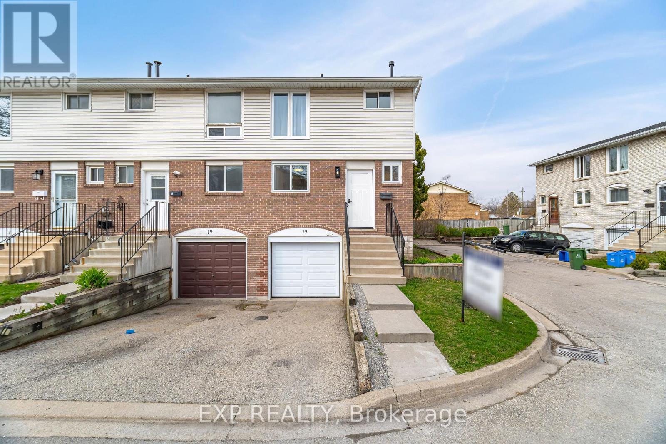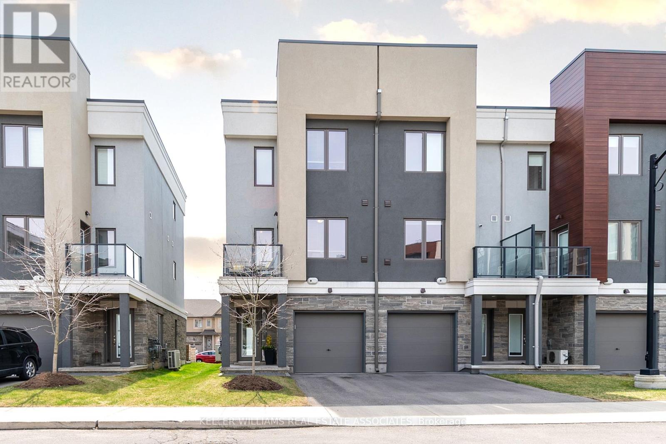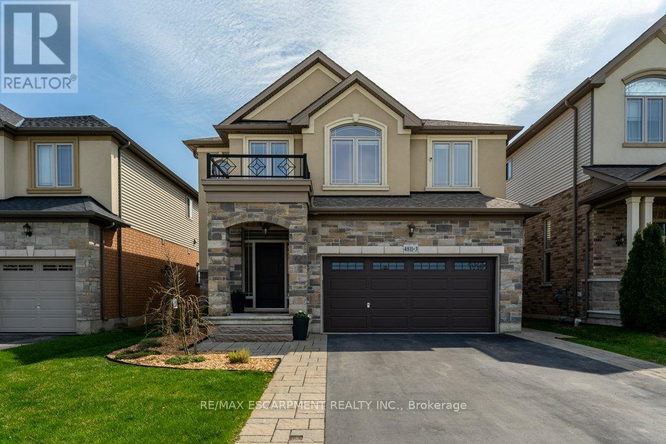2 Hughes Lane
New Tecumseth (Tottenham), Ontario
Welcome to 2 Hughes Lane, a true gem nestled in the charming town of Tottenham. This stunning 3+1 bedroom, 2.5 bath end-unit townhouse offers 1,838 sq ft of thoughtfully designed living space and beautiful updates throughout. Step inside to find an inviting, open-concept layout featuring an updated kitchen with sleek granite countertops, stainless steel appliances, and a convenient walk-out to a private balcony perfect for morning coffee or evening relaxation. The versatile main floor office can easily serve as a fourth bedroom and boasts a walk-out to the backyard, offering an ideal spot to entertain or simply unwind. With stylish finishes, plenty of natural light, and the extra privacy of an end unit, this home has everything you're looking for. Located close to parks, schools, shops, and all that Tottenham has to offer. Don't miss your chance to call this stunning townhouse your new home! (id:55499)
Century 21 Heritage Group Ltd.
Intercity Realty Inc.
610 Morning Side Road
East Gwillimbury, Ontario
Walk this property on a sunny day and you will never want to leave. Come see for yourself. This stunning, private country home offers the serenity of 10 protected Green Space acres, with urban conveniences exactly 2 minutes away. It provides the best of both worlds. Relax on the covered front porch overlooking the Koi/Turtle pond, or on the private rear patio with a hot tub. This picturesque property, surrounded by green belt, offers peace and privacy with "Better Homes and Gardens" views from every window. Inside you will find 4 beautiful bedrooms and 2.5 baths flooded with natural light and exceptional rolling views, AND 2 separate offices each with exterior access. The hobby room is a flexible space with a soaring ceiling and direct exterior access. The rolling 10 acres are 25% forest, 50% fields, 25% living space combining to offer undulated Walking Trails, a fenced in acre, and 2 additional ponds. Also included is a detached 2.5 car Garage which is heated and cooled, AND a Barn for animals, toys and tools. The home is heated and cooled with an ultra efficient Geothermal Hvac system. All your essential shopping/dining destinations are 2 minutes away at Yonge/ Green Lane. Costco, Longo's, Rona+, LCBO, The Keg, Farm Boy, Banking etc. Go station and Southlake Hospital are 10 minutes away. Whether you envision a Private Luxury Estate, Home Business, Agricultural use, or Equestrian uses this property provides ample space and opportunity. The Hobby space is ideal for a HOME BUSINESS/CLINIC/GOLF SIMULATOR/GYM or WORKSHOP **EXTRAS** Ultra efficient Geo Thermal HVAC system Fully serviced by installer 2023, New HWT 2023, Shingles 2017, Submerged water pump 2020. (id:55499)
Coldwell Banker The Real Estate Centre
49 Militia Trail
Markham (Buttonville), Ontario
Welcome to 49 Militia Trail A Stunning Home in the Heart of Markham. Step into this beautifully maintained and tastefully updated residence, nestled in one of Markham's most sought-after neighborhoods. With 4 spacious bedrooms, 4 bathrooms and a double-car garage, this home is perfect for growing families seeking comfort, convenience, and timeless style. Inside, you'll find elegant hardwood flooring throughout, smooth ceilings, upgraded baseboards, modern pot lights and designer lighting fixtures that elevate every room. The gourmet kitchen is a chef's delight, featuring granite countertops, a large center island, ample pantry storage, and sleek stainless steel appliances - ideal for everyday living and entertaining. Key Features include: No walkway design - allows a spacious driveway with parking for up to 4 cars, Bright, open-concept living areas filled with natural light, Recent upgrades ensure a well-maintained, move-in-ready home. Prime Location - Everything You Need at Your Fingertips. Enjoy the convenience of being within walking distance to Cachet Center, T&T Supermarket, popular restaurants, banks, schools, parks, and public transit. Families will appreciate the proximity to top-ranked schools including St. Justin Martyr Elementary and Unionville High School. This is more than just a house - its a place to call home. Blending modern updates with classic charm, 49 Militia Trail offers the perfect balance of functionality, style and an unbeatable location. (id:55499)
Century 21 Leading Edge Realty Inc.
5 Wood Duck Island Way
Markham (Greensborough), Ontario
Beautiful Well Maintained Popular Fully Detached Loon Model Bungalow In Adult Resort Lifestyle Swan Lake With 24 Hour Securely Gated Community. Large Foyer Opens To Expansive Living, Dining & Sun Room Featuring Hardwood Floors, Vaulted Ceiling, Gas Fireplace & Two Walkouts To The Back Deck Overlooking Trees, Bocce, Shuffleboard Court & Swimming Pool. Main Floor Primary Bedroom With 4 -Piece Ensuite & Walk-In Closet. Second Bedroom has It's Own 3-Piece Bathroom With Skylight. Convenient Main Floor Laundry Room. Finished Open Concept Lower Level With a 3-Piece Bath. Cozy Rec Room, Third Bedroom With Privacy Screen, & Closets. Access To Swan Club Facility With Indoor Pool, Sauna, Gym, Billiards, Bocce, Tennis, Pickleball Courts & Walking Trails Around Swan Lake (id:55499)
Royal LePage Rcr Realty
20 Thompson Drive
Port Dover, Ontario
Welcome to 20 Thompson Drive in beautiful Port Dover. This well-kept home offers the perfect blend of comfort, convenience, and outdoor enjoyment. With 2+1 bedrooms, 2.5 bathrooms, and over 2,200 square feet of finished living space, there is plenty of room for the whole family. The main floor features a bright and airy layout with a large open-concept kitchen and dining area, cathedral ceilings in the living room, and custom window blinds that add a touch of character. The primary bedroom includes its own 2-piece ensuite, while the lower level offers a spacious rec room and a kitchenette with excellent potential for future in-law suite conversion or added living space. Recent updates include a new sump pump (2023), new washer and dryer (2024), and new furnace, air conditioning, and water heater (2024). The home also features a 200 AMP hydro service. Outside, you'll find a beautiful front yard with a concrete double driveway, and in the backyard, a fully fenced outdoor oasis awaits. Enjoy the 14x28 heated inground pool installed in 2023, an 7-person hot tub, and a great patio space perfect for relaxing or entertaining. Located in a quiet, family-friendly neighbourhood close to all amenities, this is a home where you can truly settle in and enjoy life. Don’t miss your chance to view this fantastic Port Dover property. Call today to book your private showing. (id:55499)
Coldwell Banker Big Creek Realty Ltd. Brokerage
109 Crawforth Street
Whitby (Blue Grass Meadows), Ontario
First Time Offered! Extra Deep Lot (233 Ft) In The Highly Coveted Community Of Blue Grass Meadows! 109 Crawforth Street Features 5 Bedrooms, 2 Kitchens, Parking For 10, A Separate Basement Entrance & Ample Yard For A Garden Suite, Making This A Rare Opportunity For Multi-Generational Families & Investors. The Basement Has Been Completely Renovated & Boasts 2 Bedrooms, A Large Living Area & Kitchen Complete With Generous Storage & Granite Countertops! The Main Level Features Hardwood, An Eat In Kitchen & Sizable Family Room That Is Bursting With Natural Light! Your Family Will Enjoy The Patio, Unmatched Privacy & Southern Exposure Of The Rear Yard! This Is The Property You Have Been Looking For! **EXTRAS** Steps From Public, Catholic & High Schools. Lot Size Permits A Large Garden Suite To Accommodate Multi-Families, Walking Distance To Coffee Shops, Restaurants, Shopping, Public Transportation. Quick Drive To 401/407. (id:55499)
Right At Home Realty
3388 Courtice Road
Clarington (Courtice), Ontario
5 reasons you will love this beautiful home; 1) 2700 sq ft Custom-Built, 4 Years New, just move in and unpack. This beautifully custom built 4-bedroom home boasts modern features, amenities and craftsmanship. 2) Prime Location situated just a short walk to schools and Rec Centre. 3) Large Estate Lot With Privacy- enjoy this serene country setting offering the perfect retreat from city life. 4) Open Concept design with Vaulted Ceilings- expansive and airy living spaces create a welcoming atmosphere for both relaxation and entertaining. 5) Outdoor Paradise- step out onto the huge party deck, surrounded by babbling brook, green space, fire pit & mancave. Perfect for enjoying a backyard marshmellow roast. This home is a perfect blend of country privacy and comfort, with the convenience and luxury of being in town. Don't miss your chance to own this rare combination.....Bonus * 2000 SQ FT Storage Space Under House (id:55499)
Exp Realty
10 Webster Avenue
Toronto (Annex), Ontario
Just steps to Yorkville! Modern luxury meets urban convenience in this exquisitely renovated home. Situated on a premium lot shaded by a majestic 250-year-old oak tree, this property offers meticulously renovated living space across three levels plus lower level. You'll adore the showpiece dual-tone kitchen featuring Wolf/Sub-Zero appliances, Caesarstone counters, and an oversized island with room for four bar stools. The open-concept main floor boasts soaring 9'8" ceilings, a floor-to-ceiling leatherback finished stone fireplace, phenomenal kitchen w/ dovetail drawers, pull-out drawers, reverse osmosis, instant hot water prepatory kitchen w/ sink, and seamless access to the entertainer's rear grounds. Upstairs, the primary suite stuns with a custom dressing room w/ automatic LED lights in cabinets and spa-like ensuite plus w/o to private balcony. Two additional bedrooms on the third level share access to a stylish bathroom and the incredible third-floor terrace - your private treehouse retreat. The lower level includes an oversized laundry room with dual wine fridges and abundant storage. Outside, the professionally landscaped grounds feature crushed granite flooring, nightscape lighting and an oversized storage shed. Just two blocks from Yorkville shopping, cafes and streetcar service & much more! This turnkey home combines luxury finishes, traditional charm and an unbeatable downtown location! (id:55499)
Keller Williams Empowered Realty
320 - 2301 Danforth Avenue
Toronto (East End-Danforth), Ontario
Modern Condo In Upscale Boutique Building In The Heart Of Danforth Village.Open Concept,Bright Layout W Upgraded Finishes & Laminate Throughout.Walk Out To Balcony With Unobstructed North Views. Mins To Ttc Subway & Go Transit, Restaurants & Grocery Stores At Your Doorstep. Excellent Amenities; Roof Top Deck/Garden With Gas Bbq's And Spectacular City Views. Don't Miss This Opportunity To Live In The Danforth Community! Excellent Walking Score Of 91.Amenities: Rooftop Terrace, Gym, PartyLounge, Concierge, & Pet Spa. Fabulous Location-Shopping At Your Door. (id:55499)
The Agency
1529 - 38 Joe Shuster Way
Toronto (Niagara), Ontario
Attention First-Time Buyers and Investors! Welcome to The Bridge Condos where style, space, and convenience come together. This bright and spacious 1-bedroom, 1.5-bathroom suite features a functional open-concept layout with modern finishes throughout, including stainless steel appliances, stone countertops, and laminate flooring. The primary bedroom offers a private four-piece ensuite -- no need to share with guests! Ideally located just steps from King West, Queen West, Liberty Village, the CNE, waterfront parks, shopping, groceries, LCBO, TTC transit, and the Exhibition GO Station. Residents also enjoy access to a private dog run on Joe Shuster Way. Underground parking and locker included. Don't miss this opportunity to own in one of Toronto's most vibrant and connected communities! (id:55499)
Sutton Group Realty Systems Inc.
701 - 38 Iannuzzi Street
Toronto (Niagara), Ontario
3 Year New 510 Sq Ft 1 Br Condo. Professional cleaned. High ceiling. Courtyard View. Open Concept Kit W/ Living Area. Large Balcony Overlooking Courtyard. Amazing Amenities, Including Large Gym W/Training Equipment, Party/Meeting Room, Courtyard W/ Bbqs & Cabanas, Guest Suites, Concierge & Visitor's Parking. Steps To Restaurants, TTC, Banks, Starbucks, Shoppers, Loblaws, Lake. Easy Access To Gardiner. Min To Rogers Center. (id:55499)
Century 21 Atria Realty Inc.
904 - 887 Bay Street
Toronto (Bay Street Corridor), Ontario
Amazing South & East View, Elegant 2 Bedroom With 2 Full Bathrooms, Bright Corner Unit In Luxury "Opera Place" In Downtown Core. Approximately 1002 Sq.Ft. With Balcony, 24 Hrs Concierge, Gym And Party Room. Close To Subway, U Of T, Hospitals, Restaurants, Queen's Park, YMCA, Eaton Center, Yorkville And Financial District. Utilities (Hydro, Heat, Water) Are Included In The Rent. (id:55499)
Century 21 Leading Edge Realty Inc.
145 Borden Street
Toronto (University), Ontario
Stunning Harbord Village 2.5 story gem. This home was architecturally designed & converted to single family with a back to the studs renovation. 2758 s.f of newly finished space all done with permits. Open concept design with white oak floors, neutral tones & zen Scandi style vibe. Tons of natural light and high ceilings create airiness & flow. 4 bedrooms, 5 bathrooms including main floor powder room, laundry & den. Kitchen equipped with professional series double ovens & induction cooktop. Pick between 3rd floor primary bedroom or 2nd floor Primary bedroom w/ romantic gas fireplace & ensuite bath. 2nd floor has walk out to east facing deck w/skyline views. Finished basement can easily be apartment with separate laundry, rough in's & separate entrance. Storybook treelined street is truly urban living, just steps to Emmer bakery, U of T, Kensington market & the shops & cafes of Harbord. Parking for 2 cars via rear lane. Low maintenance garden is a blank slate to create your backyard oasis framed with 3 mature silver trees. Open House Saturday & Sunday 2-4 (id:55499)
Chestnut Park Real Estate Limited
39 Maple Avenue
Glencairn, Ontario
Charming 2-Storey county home in Glencairn- backing onto farmland. Beautifully maintained and full of character, this 2-storey home in the quiet village of Glencairn offers country living with modern upgrades. Set on a large, private lot with no rear neighbours, the home backs onto farm fields for peaceful views and maximum privacy. Inside, enjoy 9-ft ceilings, crown moulding, pot lights, and hardwood flooring throughout the majority of the home. The open-concept main level is filled with natural light and features a custom kitchen with ample cabinetry and storage. Accordion doors in the living room and access from the kitchen lead to a wraparound porch, perfect for seamless indoor-outdoor living. Includes 1.5 updated baths, a spacious primary bedroom with a large walk-in closet and convenient upper-level laundry. All major appliances are owned and included. Cozy wood stove in the living room adds warmth and charm. Outside, enjoy a private lower deck with gazebo and a walkway leading to a fire pit area. Detached heated and air-conditioned 2-car garage (2012) with 100 amp panel. Five storage sheds on the property, including one with electricity. Gas BBQ hookup and loads of outdoor storage space. Move-in ready with numerous updates over the years—this home is the perfect blend of charm, comfort, and functionality in a tranquil setting. (id:55499)
Right At Home Realty Brokerage
5508 Hillsdale Avenue
Niagara Falls (Hospital), Ontario
Stunning Fully Renovated Home with 2-Bedroom In-Law Suite. Welcome to this professionally renovated 3+2 bedroom, 3-bathroom home, offering over 2,100 sq. ft. of finished living space with 1,346 sq. ft. above grade. Located just minutes from the tourist district, schools, public transit, and the shopping hub of Lundy's Lane, this home is perfect for families, investors, or those seeking multi-generational living! The showstopper is an outstanding private primary bedroom retreat with walk-through closet and luxurious ensuite bathroom. Key Features & Upgrades (2025):2-bedroom basement in-law suite with full kitchen, laundry, and separate entrance, all 5 bedrooms renovated and 3 full bathrooms fully renovated, two brand new custom kitchens featuring quartz countertops, quartz backsplash with brand-new appliances, main floor kitchen workstation with built-in desk area, main floor and basement laundry , new patio doors leading to a new backyard deck, new 200 amp electrical panel, brand-new flooring, lighting, and professionally painted, proper egress windows in basement bedrooms for added safety and natural light. This move-in-ready gem is a rare find ! Don't miss out, schedule your private showing today! (id:55499)
RE/MAX Niagara Realty Ltd
271 Linwell Road
St. Catharines (Vine/linwell), Ontario
This beautifully maintained 3 bedroom, 2 bath bungalow located in north end offers comfort, functionality, and curb appeal. Featuring a spacious layout ideal for families, retires or first time buyers. Step inside to find a bright and inviting living area, a well appointed eat-in kitchen with ample cabinetry, and cozy bedrooms with plenty of natural light. The basement offers a second bath, laundry, storage and loads of potential to create additional living space. Outside, enjoy a private, fully fenced backyard, with a large deck and gazebo great for entertaining or relaxing. This property also includes a double detached garage with workbench and power, where you can create the ultimate man cave. As well as a large driveway that can accommodate 4-5 cars. Located close to schools, parks, and shopping. Don't miss your chance to own this North End gem!!! (id:55499)
Revel Realty Inc.
44 Stoneridge Crescent
Niagara-On-The-Lake (St. Davids), Ontario
Welcome to this stunning 4-bedroom, 3-bathroom bungalow, offering an expansive 2,230 sq. ft. on the main level and an additional 1,927 sq. ft. of beautifully finished lower-level space. This home is designed for comfort and elegance, featuring vaulted ceilings and skylights that flood the main floor with natural light, creating an airy, open atmosphere throughout.The Great Room and Recreation Room are both enhanced by cozy fireplaces, making them perfect for entertaining or unwinding. All the windows are tinted and increase daytime privacy by making it harder for people outside to see in without compromising your view outward.The main floor boasts 2 generous bedrooms and 2 full baths, while the lower level provides 2 spacious bedrooms, both with ensuite privileges, offering versatility for family and guests. The gourmet kitchen is a chefs dream, and designed for functionality and style. The adjacent winterized Sunroom opens to a private, beautifully landscaped backyard, which is truly a work of art. Perfectly maintained and across the street from a wooded area, it provides a serene retreat. Additional features include a double car garage, ensuring ample parking and storage space. With an abundance of windows on both levels, including the lower level, this home is bathed in sunlight year-round, enhancing the warmth and charm of every room. One of the major upgrades are the heated floors in the basement which enhance comfort and energy efficiency This home is a true masterpiece of design, comfort, and natural beauty. (id:55499)
Engel & Volkers Oakville
6074 Belaire Avenue
Niagara Falls (West Wood), Ontario
Entire house for lease. This beautifully updated 3+1 bedroom, 1+1 bathroom side-split bungalow is located in a desirable family-friendly neighbourhood. With recent updates including new floors, a modernized bathroom, this home is ready for move-in. A separate entrance offers great potential for an in-law suite.The home is conveniently located within walking distance to schools, shopping, and parks, making it an ideal choice for families. The spacious fenced yard provides ample space for outdoor activities, and theres plenty of storage throughout the home. Looking for family tenants, needs application form, job letter and pay stubs, full credit report. (id:55499)
Bay Street Group Inc.
322 Mary Street
Oakville (Wo West), Ontario
Absolutely Gorgeous! This Stunning Modern Home Nestled in Prestigious Southwest Oakville! Sitting on A 70X104 ft Lot, This 4+1 bedroom, 2 Storey Home Was Renovated From Top To Bottom With Incredible Finishing Throughout. The Open Concept Main Floor Contains a Huge Chefs Kitchen With Quartz Countertops, High End Stainless Steel Appliances Including A 5 Burner Professional Grade Gas stove and B/I Double Ovens. A Lounge Area, Family Room and Dining Area - Perfect for Entertaining or Enjoying Time With The Family. Upstairs, You Will Find A Large Master Bedroom With A Walk-in Closet and Ensuite, As Well As 3 Additional Large Bedrooms and A Second Full Bathroom. The Open Concept Basement Offers Another 1000+ Square Feet to Entertain and Enjoy! The Yard is Perfectly Landscaped With Patterned Concrete, Beach Stones, Cedars and More! Walk to Downtown Oakville or Stay at Home and Enjoy Your Own Private Backyard Oasis! Close to Major Highway and All Amenities. (id:55499)
RE/MAX Aboutowne Realty Corp.
413 - 103 The Queensway Avenue
Toronto (High Park-Swansea), Ontario
Welcome To This Bright & Spacious 2 Bedrooms Corner Suite Nxt Condo! 809 Sq Ft Of Living Space As Per Mpac! 9 Ft Floor To Ceiling Windows! Open Balcony! Parking & Locker Included! State Of The Art Facilities Includes 2 Pools, Tennis Court, 2 Gyms, Movie Theatre, Party Room, Guest Suites And 24 Hours Security And Concierge! Steps To Lake, High Park. (id:55499)
RE/MAX Hallmark Realty Ltd.
732 - 15 Water Walk Drive
Markham (Unionville), Ontario
Luxury Riverside Walk Condo, Located In Uptown Markham. 1 Bedroom & 1 Bathroom, Bright And Spacious. Modern Finished & Open Concept With 9 Ft Ceiling, Laminate Floor Through-Out. Stainless Steel Appliances & Upgraded Kitchen Cabinetry. 24 Hr Concierge, Steps To Public Transit, Whole Food, Bank & Restaurant. Easy Access To Hwy 404 & 407. Unionville H.S. And IB Milliken Mills H.S. Markville Secondary (id:55499)
Homelife Landmark Realty Inc.
16 Tucker Drive
Toronto (O'connor-Parkview), Ontario
Welcome To 16 Tucker St A Bright And Spacious Freehold Town Home In The High Demand Location Of East York Close To Hwys, Ttc, Schools, Shopping And Minutes To Downtown Approx 2000 Livable Space Of Open Concept Including Large Eat In Kitchen And Walk Out To Deck . Master Bedroom With Ensuite , Hard Wood Flooring Through The House Don't Miss This.. (id:55499)
Homelife/future Realty Inc.
3203 - 89 Church Street
Toronto (Church-Yonge Corridor), Ontario
Welcome to The Saint A Brand-New Corner 1+1 bedroom Suite with Stunning Toronto Skyline Views.Located in the heart of downtown, this never-lived-in unit offers unbeatable convenience with transit, hospitals, shops, and restaurants just steps away.Enjoy a bright, open-concept living space with a floor-to-ceiling window wall and walkout to a 92 sq ft balcony. The spacious den features a window and a door, making it suitable as a home office, guest room, or even a second bedroom.The modern kitchen includes built-in appliances, an upgraded island, and a full pantry. The main bedroom has a large closet, a private en suite, and in-suite laundry.Finished with laminate floors, quartz countertops, and sleek, high-end finishes throughout. Looking for AAA Tenant, need application form, job letter, pay stubs, full credit report etc. (id:55499)
Bay Street Group Inc.
1406 - 5 St Joseph Street
Toronto (Bay Street Corridor), Ontario
Downtown Core location, Excellent views of city and lake. beautiful 1-bedroom with study/office area. Walking distance to Wellesley and Museum subway stations. Close proximity to U of T, Ryerson University, Eaton Centre, Nearby restaurants, parks, hospitals, and libraries. ( Previous pictures) (id:55499)
Homelife Landmark Realty Inc.
77 College View Avenue
Toronto (Forest Hill South), Ontario
Welcome to 77 College View Ave., a spacious home with over 3,000 sq ft of total living space located in the prestigious Chaplin Estates / Forest Hill community. This grand residence has provided comfort for this family for 37 years and is now ready for a new family to make it their own & begin creating a lifetime of memories. The main floor features generously proportioned rooms w/ elegant finishes, including leaded doors & windows, wood trim, wood burning fireplace & wainscotting, reflecting the extraordinary design of a bygone era. The family-sized kitchen offers ample preparation & storage space, multiple windows overlooking the garden, & a large pantry area. A feature normally reserved for much larger homes. The cozy family room is seamlessly integrated with the kitchen & includes a cleverly designed centre-island with a built-in table for casual dining. The oversized formal dining room is perfect for hosting gatherings w/ ample space for significant furniture pieces. Upstairs, there are three spacious bedrooms, including a principal bedroom w/ a luxurious ensuite bathroom & walk-in closet, a second bedroom w/ an additional tandem room (double-closet), and a generously sized third bedroom with triple-closets. The lower level has been renovated into a fully contained 1 or 2 bedroom apt. & offers over 1,200 sq ft of flexible space. Or simply use the huge lower level space to meet your families exacting needs. Additionally, there is an opportunity to expand the mn fl. family room by accessing a legacy Committee of Adjustment Approval obtained by the Sellers but never actioned. Located across from Oriole Park School, & very close to a number of top private schools this location is perfect for accessing world-class education. An extra 10' of city-owned frontage makes it a 40' lot. With vibrant shopping & dining on The Eglinton Way, the pending opening of the LRT& the belt line movements away, this home offers all the convenience an urban family seeks. Welcome home!! (id:55499)
Royal LePage/j & D Division
18 Bloom Crescent
Barrie, Ontario
Stunning 3-Bed, 4-Bath Home with 3 levels of Finished Living Space in Ardagh Bluffs! Welcome to this beautifully upgraded home in the highly desirable Ardagh Bluffs community offering the perfect blend of modern updates, functional living, and unbeatable location. With over 2,000 square feet of finished space plus a 2-car garage, this 3+1-bedroom, 4-bathroom home is truly move-in ready. Enjoy the fully renovated main floor (2024) featuring wide plank engineered hardwood, a gorgeous new kitchen with an 8-ft quartz island, new appliances, and upgraded lighting throughout. The second floor also offers wide plank engineered hardwood floors plus a spacious primary suite with a stunning renovated ensuite (2023) and a custom closet organization system (2021). Two additional bedrooms and another full bath complete the upper level. The finished basement adds flexible living space with updated flooring and trim (2020), plus a 2 piece bathroom, recreation room, 4th bedroom and ample sized cold cellar. Step outside to the landscaped backyard (2023) with interlock patio, fire-pit, and walkway to the gate ideal for entertaining or relaxing in style. More updates you will love: Epoxy garage floor (2021), Metal roof (2015), Upgraded staircase (2021), New AC unit (2021), Water softener (2022) and a Custom entryway walk-in closet (2021). Located just minutes from top-rated schools, parks, trails, shopping, and easy highway access, this home has everything you are looking for style, space, and the perfect location. Come see why Ardagh Bluffs is one of Barrie's most sought-after neighbourhoods. Book your showing today! (id:55499)
Engel & Volkers Barrie Brokerage
153 - 677 Park Road N
Brantford, Ontario
Welcome to this stylish and modern three-Storey townhome nestled in a peaceful neighborhood. Boasting nearly 1,500 square feet of living space, this home offers a second-floor terrace, ideal for creating an outdoor oasis. The spacious main floor features a bright great room, a dining area, an expansive kitchen, and a convenient powder room. Upstairs, you'll find upgraded 3 bedrooms, including a primary bedroom with a walk-in closet, along with two three-piece bathrooms, one being a private ensuite. Thousands invested in upgrades, including premium laminate flooring on the main level, imported ceramic tiles, upgraded coffee granite countertops, a level 1 kitchen backsplash, modern interior doors, California-style ceilings, Decora switches and plugs throughout, and installed A/C (not originally provided by the builder). Located in a prime area, this home is just minutes from the Hwy 403 on-ramp, offering easy access to Hamilton and Toronto. It's also close to Big Box stores, restaurants, Lynden Park Mall, transit, Downtown Brantford, Branlyn and Wayne Gretzky community centers, hospitals, and more **EXTRAS** state of the art SAMSUNG appliances to be included along with stacked LG washer and dryer (id:55499)
Homelife G1 Realty Inc.
385 Limeridge Road E
Hamilton (Bruleville), Ontario
Presenting a rare opportunity to reside in an exclusive, premier mountain location in Hamilton. This executive semi-detached home, meticulously constructed by the award-winning Spallacci Homes, exudes luxury and quality. Just steps away from Limeridge Mall, this small enclave offers unparalleled convenience and prestige. This stunning Lotus model is 1,450 sq. ft. three-bedroom home and features 9 ft. ceilings and an exquisite upgrade package showcasing top-tier craftsmanship and materials that Spallacci Homes is renowned for. (id:55499)
RE/MAX Escarpment Realty Inc.
152 Bean Street
Minto, Ontario
Finoro Homes has been crafting quality family homes for over 40 years and would love for your next home to be in the Maitland Meadows subdivision. The Tannery model offers three distinct elevations to choose from, and this is the Tannery A. The main floor features a welcoming foyer with a closet, a convenient 2-piece bathroom, garage access, a spacious living room, a dining room, and a beautiful kitchen with an island. Upstairs, you'll find an open-to-below staircase, a primary bedroom with a walk-in closet, and 3-piece ensuite bathroom featuring a tiled shower, a laundry room with a laundry tub, a 4-piece bathroom, and two additional bedrooms. Plus, you'll enjoy the opportunity to select all your own interior and exterior finishes! MODEL HOME LOCATED AT 122 BEAN ST (id:55499)
Exp Realty
40 Anne Street W
Minto, Ontario
**BUILDER'S BONUS!!! OFFERING $5,000 TOWARDS UPGRADES PLUS A 6-PIECE APPLIANCE PACKAGE AND DECK!!! LIMITED TIME ONLY** THE BIRCHHAVEN this rare 4 bedroom townhome offers 2064sq ft is a modern farmhouse-style two-story is designed for comfort and style for a larger family. The exterior features a blend of clean lines and rustic charm, with a light-colored facade, natural wood posts and welcoming front porch all on an oversized corner lot. Nice sized entry, convenient powder room and a versatile space that could be used as a home office or play room are located at the front. Picture 9' ceilings, large windows throughout the main level, allowing plenty of natural light to illuminate the open-concept living area that seamlessly connects the living room, dining space, and a well-appointed kitchen. The kitchen offers an island with quartz top breakfast bar overhang for casual dining and additional seating. Heading upstairs, you'll find the generous sized primary bedroom with an 3pc private ensuite bathroom and large walk in closet. The other 3 bedrooms share a well-designed family bathroom and second level laundry down the hall. The attached garage is connected at the front hall for additional parking and seasonal storage. The basement is unspoiled but roughed in for a future 2pc bathroom and awaits your creative touches. The overall aesthetic combines the warmth of farmhouse elements with the clean lines and contemporary finishes of a of a modern Finoro Home. **Ask for a full list of incredible features and inclusions! Additional $$$ builder incentives available for a limited time only! Photos and floor plans are artist concepts only and may not be exactly as shown. MODEL HOME LOCATED AT 122 BEAN ST (id:55499)
Exp Realty
102 Thackeray Way
Minto, Ontario
**BUILDER'S BONUS!!! OFFERING $10,000 TOWARDS UPGRADES PLUS A 6-PIECE APPLIANCE PACKAGE!!! LIMITED TIME ONLY** THE WOODGATE - A Finoro Homes built 2 storey brand new home with an open concept design is a modern take on family living that offers a comfortable inviting space for the whole family. Unlike your traditional floor plans, this home is only semi-attached at the garage wall for additional noise reduction and privacy. The exterior of the home features clean lines and a mix of materials such as brick, stone, and wood. The facade is complemented by large windows and a welcoming entrance with a covered porch and modern garage door. The ground floor boasts a generous 9' ceiling and open-plan living, dining, and kitchen area. The walls are painted in a neutral, modern color palette to create a bright and airy atmosphere. The flooring is hardwood adding warmth and elegance to the space which compliments the stone topped kitchen counters and modern lighting package. The kitchen is functional with clean lined cabinetry and a large center island with a breakfast bar overhang. A stylish staircase leads to the second floor where you will unwind in your primary bedroom suite complete with large windows, a walk-in closet, and ensuite bathroom featuring a fully tiled walk-in shower with glass door. Two additional bedrooms, each with ample closet space, share a well-appointed full bathroom with modern fixtures and finishes.**Ask for a full list of incredible features and inclusions! MODEL HOME LOCATED AT 122 BEAN ST (id:55499)
Exp Realty
117 Bean Street
Minto, Ontario
**BUILDER'S BONUS!!! OFFERING $20,000 TOWARDS UPGRADES!!! THE WEBB: a charming and contemporary architectural gem that combines the best of both bungalow and loft-style living all on a walkout lot! Offering over 2400sq ft of living space, this high functioning design combines the living, dining and kitchen areas for a fantastic flow. The sloped ceilings create a sense of volume and spaciousness and large windows allow for plenty of natural light throughout the main level. Adjacent to the kitchen, there is a spacious dining area with enough room to accommodate a large dining table, making it perfect for family gatherings and entertaining friends. Main floor features we seek in a traditional bungalow such as main floor beds, baths & laundry are all accounted for in this plan. The bathrooms are all designed with a modern and luxurious touch, featuring quality fixtures, spacious shower with elegant tiling. The primary bedroom includes a large walk-in closet and private ensuite bathroom at the back of the home and overlooking the rear yard. The loft area spaces are versatile and can be used as bedroom, guest room, home office, or hobby space, all with access to a third bathroom on this level. Features: central air conditioning, asphalt paved driveway, garage door opener, holiday receptacle, perennial garden and walkway, sodded yards, egress window in basement, breakfast bar overhang, stone countertops in kitchen and baths, upgraded kitchen cabinets and more..... Pick your own lot, floor plan and colours and build the home of your dreams at Maitland Meadows with Finoro Homes **Ask for a full list of incredible features! Several plans to choose from - LIMITED TIME INCENTIVES FROM THE BUILDER** Photos are artist concept only and may not be exactly as shown. MODEL HOME LOCATED AT 122 BEAN ST (id:55499)
Exp Realty
30 Anne Street W
Minto, Ontario
**BUILDER'S BONUS!!! OFFERING $5,000 TOWARDS UPGRADES PLUS A 6-PIECE APPLIANCE PACKAGE AND DECK!!! LIMITED TIME ONLY** THE BIRCHHAVEN Imagine a modern farmhouse-style two-story townhome with 3 bedrooms, each designed for comfort and style. The exterior features a blend of clean lines and rustic charm, with a light-colored facade and welcoming front porch. This 1810 sq ft end unit starts with a nice sized entry with 9' ceilings, a convenient powder room and a versatile space that could be used as a home office or playroom. Picture large windows throughout the main level, allowing plenty of natural light to illuminate the open-concept living area that seamlessly connects the living room, dining space, and a well-appointed kitchen. The kitchen offers an island with quartz top breakfast bar overhang for casual dining and additional seating. Heading upstairs, you'll find the generous sized primary bedroom with a 3pc private ensuite bathroom and large walk in closet. The other two bedrooms share a well-designed family bathroom and second level laundry down the hall. The attached garage is connected at the front hall for additional parking and seasonal storage. The basement is unspoiled but roughed in for a future 2pc bathroom and awaits your creative touches. The overall aesthetic combines the warmth of farmhouse elements with the clean lines and contemporary finishes of a modern Finoro Home. Ask for a full list of incredible features and inclusions! Additional $$$ builder incentives available for a limited time only! Photos and floor plans are artist concepts only and may not be exactly as shown. MODEL HOME LOCATED AT 122 BEAN ST (id:55499)
Exp Realty
19 - 120 Quigley Road
Hamilton (Vincent), Ontario
Welcome 120 Quigley Road, A Stunning, Turnkey End Unit!Step inside this newly updated, end-unit townhome and experience true pride of ownership. Updated top to bottom with high-end finishes, this home is the definition of move-in ready. The standout feature is the custom-designed kitchen, thoughtfully crafted with no expense spared showcasing a gorgeous quartz slab countertop and matching backsplash, and premium KitchenAid appliances for a sleek, chef-worthy space.The open-concept living and dining areas are flooded with natural light, offering a fresh, contemporary feel. The finished basement provides even more living space perfect for a family room, home gym, or home office. Enjoy the convenience of an independent laundry room, making daily chores a breeze.Step outside to your maintenance-free, private fenced backyard ideal for entertaining, gardening, or simply relaxing in your own personal oasis. Being an end unit, you'll appreciate the added privacy and peaceful atmosphere.Located in a welcoming, family-friendly neighborhood, you'll find everything you need just minutes away great schools, parks, shopping centers, public transit, and easy access to the Red Hill Valley Parkway for commuters. Outdoor enthusiasts will love being close to the Niagara Escarpment trails, lush green spaces, and the beauty of the waterfront.This is a rare opportunity to own a fully upgraded, stylish home in a prime Hamilton location. Don't miss your chance schedule your tour today and find out why this home is turning heads in Hamilton! (id:55499)
Exp Realty
206 Arnold Street
Wilmot, Ontario
Industrial corner lot on a busy street, perfect for retail exposure. Great location. Close to Kitchener and Waterloo. Easy access to Hwy 8. Land can be used for outdoor storage, transportation operation, distribution, and more. (id:55499)
RE/MAX Real Estate Centre Inc.
2595 Bateman Trail
London South (South W), Ontario
Brand new, never lived-in legal lower-level suite in the desirable White Oak neighborhood of London! This bright and spacious unit features oversized windows, high ceilings with pot lights, premium finishes throughout, a beautiful Jack & Jill ensuite bathroom, private entrance, and in-suite laundry. Perfectly located close to top-rated schools, parks, shopping, and dining, with easy access to Highway 401 for commuters. Only about 10 minutes to Fanshawe College South Campus and approximately 20 minutes to Western University, making it an ideal home for students, young professionals, and families alike. A perfect blend of style, comfort, and convenience! (id:55499)
Ipro Realty Ltd.
552 Roxborough Avenue W
Hamilton (Homeside), Ontario
Welcome to this well-maintained 2+2 bedroom, 2 bathroom brick bungalow located in the desirable Homeside community of East Hamilton. Offering the perfect blend of comfort, convenience, and potential, this home is ideal for families, professionals, or investors looking to enter Hamilton's thriving real estate market. The main level features a bright and functional layout with two generously sized bedrooms, a full bathroom, and a large living area with natural light. The cozy kitchen includes ample cabinetry and an eat-in dining space, perfect for family meals or entertaining guests. The fully finished basement is a turnkey investment opportunity, currently rented out and generating income. It features two well-sized bedrooms, a full bathroom, a spacious living area, dedicated storage, and private in-suite laundry, making it an ideal self-contained unit for tenants. Enjoy the benefits of two-car parking, a private back deck, and a location that checks all the boxes. Just minutes from the Red Hill Valley Parkway and QEW, and close to shopping centres, public transit, schools, and scenic nature trails. Located in a quiet, family-friendly neighbourhood, this home is a fantastic opportunity for first-time buyers, downsizers, or investors. Solid brick construction, a versatile layout, and an unbeatable location make this property a must-see! Book your private showing today and discover the potential this East Hamilton gem has to offer! Key Updates: roof (2022), a/c (2017), plumbing (2018), fence & deck (2023), washer & dryer (2023), freshly painted(2023), new doors & hardware (2023), concrete steps (2023), new light fixtures & outlets throughout house (2023). (id:55499)
Revel Realty Inc.
79 Terrace Drive
Hamilton (Balfour), Ontario
Pride of ownership for 38 years. Great Inlaw setup potential with separate entrance. 3+1 generous bedrooms and 2 full baths. Solid brick home in a friendly established neighborhood. Original hardwood under carpets. Detached garage with hydro. Updates include; Furnace 2023 & A/C 2024 and Garage Door and opener 2024 . Walking distance to Mohawk College, parks and public transit. Nearby shopping and Linc for easy access to QEW. RSA (id:55499)
RE/MAX Escarpment Realty Inc.
6 - 115 Shoreview Place
Hamilton (Stoney Creek), Ontario
Live by the lake & walk to the beach! Absolutely stunning and beautifully bright almost new, 4 bedroom, 3 full bathroom, 1530 sq ft modern design end unit townhome with 9ft ceilings, super low fees, views of Lake Ontario and endless lifestyle opportunities! Main floor has gorgeous white kitchen with large island, granite counters & stainless steel appliances open to combined living and dining area with walkout to terrace with amazing lake views! Also on main floor full 4 piece bathroom and spacious bedroom. Laundry also on main floor! Amazing upper level has 2 fantastic primary suites both with ensuites and walk-in closets. Lower level has spacious 4th bedroom (could be office), access to garage and walk out to rear patio area privately fenced in by box planters! So many great features: main floor laundry, tankless hot water system, life breath system, and super low fees of $147/month. But its all about the amazing lifestyle of living close to the lake where you can walk to the beach, cycle the Burlington/Hamilton waterfront trail, and feel like you are away from it all even though you are less than 5 minutes from box stores, shopping and amenities! Schools, Go-Train, highway access, The Niagara Bench wineries, Grimsby on the beach are all close by. Fabulous value and a rare find - only 11 townhomes in this super well-maintained development! You'll love it! (id:55499)
Keller Williams Real Estate Associates
340 West 5th Street
Hamilton (Buchanan), Ontario
This all-brick bungalow offers incredible potential in a sought-after location. Just around the corner from Mohawk College, it features 3 bedrooms, an attached garage, and a separate entrance to the basement- ideal for an in-law suite or income potential. Whether you're an investor looking to expand your portfolio or a buyer eager to add your personal touch, this home is full of possibilities. (id:55499)
RE/MAX Escarpment Realty Inc.
130 Hillcrest Avenue
Hamilton (Greensville), Ontario
Incredible opportunity in highly sought-after Greensville! Situated on a large, treed, private, pie-shaped lot, this 5-bedroom, 3-bathroom home offers over 3,000 sq ft of living space, the serenity of country living, and the conveniences of Dundas, a short drive away. On the main level, you will find a show-stopping living room with soaring vaulted ceilings, custom white oak millwork with integrated bookcases, gas fireplace and skylights. Turn the corner to the formal dining area, which leads to a custom kitchen featuring an oversized island with room for four, an integrated microwave, stand mixer lift, panel dishwasher/refrigerator, all set against sleek soapstone countertops. The sunroom has a wood stove at its heart, heated natural stone flooring, skylights, a built-in workspace, and direct access to the tiered deck with a gas BBQ hook-up. The family-friendly mudroom features plenty of storage with 4 individual shoe drawers and 2 large closets. In the bedroom wing, you will find a serene primary complete with built-in wardrobes and 3pc ensuite with heated floors, 2 additional bedrooms, and a 4pc bath with a deep soaker tub and heated floors. The second level features a family room with stunning views of the valley, a balcony, 2 additional bedrooms, a kitchenette, a luxurious 5pc bath with heated floors, and a separate HVAC system. Enjoy the cottage like back yard surrounded by tall cedars, a grassy play area with a play structure, a a tiered landscaped above-ground pool area.Direct entry from the garage and plenty of parking on the oversized driveway. This is a truly special home, do not miss out, book your showing today! (id:55499)
RE/MAX Escarpment Realty Inc.
4811-3 Northgate Crescent
Lincoln (Beamsville), Ontario
Welcome to 4811-3 Northgate Cr. in the charming town of Beamsville, with over 3000 square feet of living space this home offers a perfect blend of comfort and style. Finished on all levels, this residence provides ample space for families to grow and entertain. Situated on a generously sized fully fenced lot, the property offers an amazing lot with patio and professional installed pergola right off the kitchen. The interior boasts modern finishes, with an open-concept layout that seamlessly connects living areas, creating a warm and inviting atmosphere. Whether you're enjoying a quiet evening at home or hosting a gathering, this Beamsville gem caters to all your lifestyle needs with large family room, formal dining room and large eat in kitchen! 4 great sized bedrooms awaits the growing family. Some notable upgrades, granite countertops, backsplash, under cabinet lighting, hardscape patio to rear yard 2021. Enjoy the few minute walk to the Splash pad all summer long and cooling rink in the winter at Hillary Bald Park! Move to Beamsville to enjoy the wineries, restaurants, and activities for kids and adults of all ages! Commuters look here where the Go Bus stop is just few minutes drive away! (id:55499)
RE/MAX Escarpment Realty Inc.
35 Bakersfield Drive
Cambridge, Ontario
Welcome to this well-maintained 3+1 bed, 2-bath raised brick bungalow on a large corner lot across from St. Vincent De Paul Catholic School. Set in a warm, family-friendly neighborhood, this home offers comfort, functionality, and pride of ownership. Freshly painted throughout, the main floor boasts a bright open-concept layout with a spacious living room featuring a bay window and cozy electric fireplace. The modern kitchen includes stainless steel appliances, quartz counters, and a slate backsplash, flowing into a dining area with walkout to a large deck and fully fenced backyard, ideal for kids and pets. Enjoy outdoor living under the included gazebo or work in the powered workshop. A separate shed provides extra storage. The fully finished lower level adds valuable living space with a rec room, bar, oversized 4th bedroom, and a 2-pc bath with heated floors, perfect for guests or entertaining. Updates include: 2024 electrical with ESA cert, 2019 roof with 30-yr shingles, ceiling fans with lighting in every bedroom. Electric fireplace, gazebo, and TV brackets included. A true move-in-ready gem, just unpack and start making memories. (id:55499)
RE/MAX Twin City Realty Inc.
45 Vanrooy Trail
Norfolk (Waterford), Ontario
Distinguished Brick Bungalow: Elegant Design Meets Practical Living This exceptional brick bungalow presents an ideal balance of refined architecture and functional living space. With 1,638 thoughtfully designed square feet, the residence offers an intelligent layout optimizing both interior comfort and exterior potential. The property's standout feature- a sweeping 158-foot backyard- provides abundant space for landscaping, entertainment, or future additions. Inside, soaring 9-foot ceilings enhance the sense of space and light throughout. Premium engineered hardwood creates visual continuity between living areas, while the contemporary open-concept great room serves as the home's centerpiece. Strategic windows capture serene backyard views, connecting indoor comfort with outdoor tranquility. Distinctive architectural elements include a sophisticated oak staircase with sleek black metal spindles. The kitchen exemplifies design excellence with shaker-style cabinetry, crown molding, spacious pantry, and a multifunctional island. Bathrooms feature Corian countertops, porcelain tile, and quality Mirolin fixtures. The primary suite offers a private retreat with a walk-in closet and well-appointed ensuite. Practical amenities include a mud room with garage access, main floor laundry, and a covered 12x10 deck accessible through patio doors- perfect for both quiet mornings and evening gatherings. This distinguished bungalow represents a rare opportunity to acquire a residence where sophisticated design and practical considerations unite to create an exceptional living environment. (id:55499)
RE/MAX Escarpment Realty Inc.
8 Hackney Court
Hamilton (Ancaster), Ontario
Stunning Family Home on Quiet Court in Ancaster Meadowlands 5,000+ Sq Ft of Finished Living Space! This beautifully maintained home offers 3500 sq ft above grade plus 1500 sq ft of professionally finished basement space - providing ample room for family living, entertaining, and multi-generational comfort. Step inside through the grand double-door entry into a spacious, sun-filled foyer with soaring ceilings. The main level features hardwood flooring throughout the formal living room, family room, and an elegant dining room enhanced with timeless wainscotting. A bonus main floor den serves perfectly as a home office, music room, or even a guest bedroom. The spacious eat-in kitchen offers ample cabinetry, a central island, modern appliances, and direct access to the backyard. Upstairs, discover 4 generously sized bedrooms, including a luxurious primary retreat with vaulted ceilings and a unique 13 x 11 sitting area ideal for a nursery, workout space, or office. The spa-inspired ensuite features heated floors, a corner Jacuzzi tub, a walk-in shower, and double vanity - your private escape at the end of the day. Two of the secondary bedrooms are connected by a functional Jack & Jill bathroom. The fully finished basement is built for entertaining and extended stays, complete with a home theatre setup, second kitchen, an additional bedroom, and a full bathroom - perfect for guests or in-laws. Step outside to a private backyard oasis on a 50' x 137' lot, complete with a tiered stone patio and mature landscaping - ideal for summer BBQs and peaceful evenings. Quiet, low-traffic court location, Main floor laundry, inside garage entry & side door access, Hardwood in all main living areas, Double garage & extended driveway, close to parks, schools, shopping, and major commuter routes. This one checks all the boxes - space, style, comfort, and location. (id:55499)
RE/MAX Escarpment Realty Inc.
566 Winterburg Walk
Waterloo, Ontario
THIS IS THE ONE! Welcome to 566 Winterburg Walk, located in Waterloo's coveted Clair Hills neighbourhood, steps to kilometres of beautiful walking trails, minutes to all amenities, and in an exceptional school district (public and Catholic). This 4+1 Bed, 3+1 Bath home abundantly offers 4000+ square feet of finished living space, with many premium updates completed in recent years including all new windows and exterior doors (2024 & 2025), new Daikin furnace and AC (2022), new enclosed glass home office (2023), new hardwood floors & tile (2020 & 2025), new triple insulated garage doors (2021), new concrete steps and concrete back patio (2022), upgraded attic insulation (2024), new professionally installed reverse osmosis system (2023), owned water heater (2022), and fresh paint (2025). A few features to be appreciated are the 9 foot ceilings throughout the main floor, the spacious and bright walkout basement complete with a bedroom and full bathroom, and the large fully-fenced backyard with no rear neighbours. All the amenities that the West End has to offer are a short drive away to an array of shopping, recreational and medical services. This home truly has it all. Don't miss the virtual tour! (id:55499)
RE/MAX Twin City Realty Inc.
37 Gracefield Crescent
Kitchener, Ontario
** OPEN HOUSE: Saturday & Sunday (April 26 & 27) 2:00-4:00 PM. ** Welcome to 37 Gracefield, a charming 4 Bedroom Bungalow in a great family-friendly Country Hill neighborhood of Kitchener perfectly located for both convenience and leisure in a desirable location. Be prepared for a pleasant viewing experience of this cozy home showcasing a great functional layout, an abundance of natural light and a comfortable living space. Main floor, consisting of a spacious Kitchen, great size Living and a Dining area is complemented by 3 well-appointed carpet-free Bedrooms with Parquet flooring and a full bath. Basement boasting a huge Rec Room, 1 Large Bedroom, Full 3 Pc. Bath, Laundry, great size Built-in Bar and plenty of Storage is also offering the potential of adding a 2nd Bedroom to turn the basement into a lovely spacious In-Law suite and dont forget the SEPARATE Entrance - just awaiting your inspired plans, ideas, and special touches. MAJOR UPGRADES (Recent & Previous): Roof (2017), Windows & Doors (2021 & 2024), Appliances, Kitchen, Bathrooms, Trim work, Painting (2025), Furnace & A/C (2015), Eavestroughs (2024), Deck and more. Great Pool-Size private backyard with mature trees, oversized 24 x 12 Ft Deck, Gazebo, Playground, large Shed for extra storage, fully fenced - a wonderful little paradise for personal enjoyment. Also, take advantage of this Quiet Crescent location, a Great lot size 51 x 119 Ft and the extended Driveway able to accommodate 4 vehicles and short distance to all major amenities. Great condition, well kept and regularly maintained home - an evident pride of ownership, don't miss this out ! (id:55499)
Peak Realty Ltd.
691 Karlsfeld Road
Waterloo, Ontario
Welcome to 691 Karlsfeld Road in one of Waterloos most desirable neighbourhoods, Clair Hills community! This meticulously maintained single detached home offers more than 2,000 sq. ft. of finished living space, including a versatile finished basement with a bathroom and the fourth bedroom or home office. The main level features a semi open-concept layout with a bright and functional kitchen that flows into the dining and living areasperfect for family life or entertaining guests. Upstairs, a unique flow of cork flooring, so quiet you can't hear your own footsteps, and neither will the guests in the main floor. you'll also find three generously sized bedrooms and a huge 4-piece bathroom. Step outside to enjoy the spacious balcony located above the garagea unique and private outdoor retreat. The fully fenced backyard is ideal for kids, pets, or weekend gatherings. Additional highlights include a single-car garage, double-wide driveway, and a northeast-facing front that welcomes natural light throughout the day. Located minutes from top-rated schools, walking trails, parks, and The Boardwalk for shopping, dining, and medical services. A fantastic opportunity to live in one of Waterloos most family-friendly neighborhoods! (id:55499)
RE/MAX Twin City Realty Inc.


