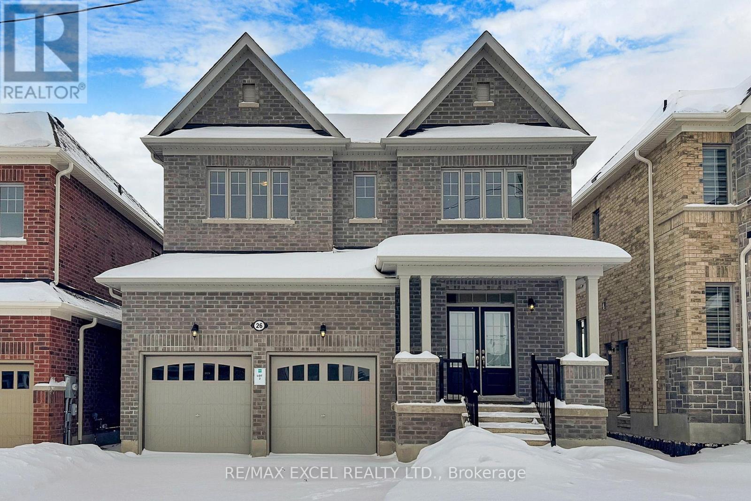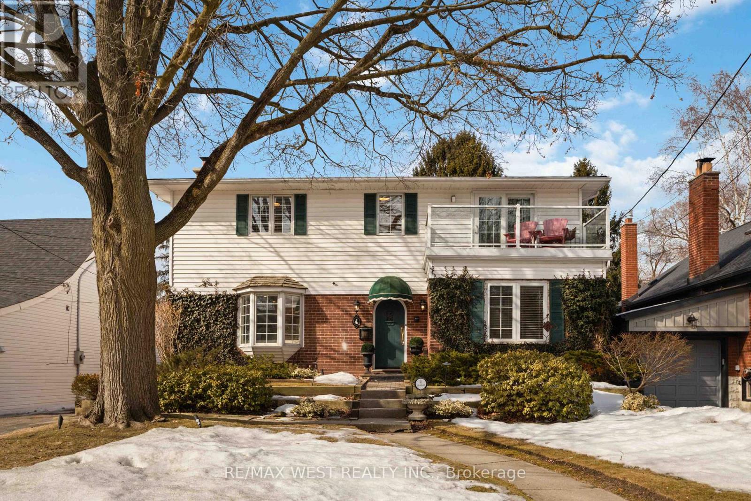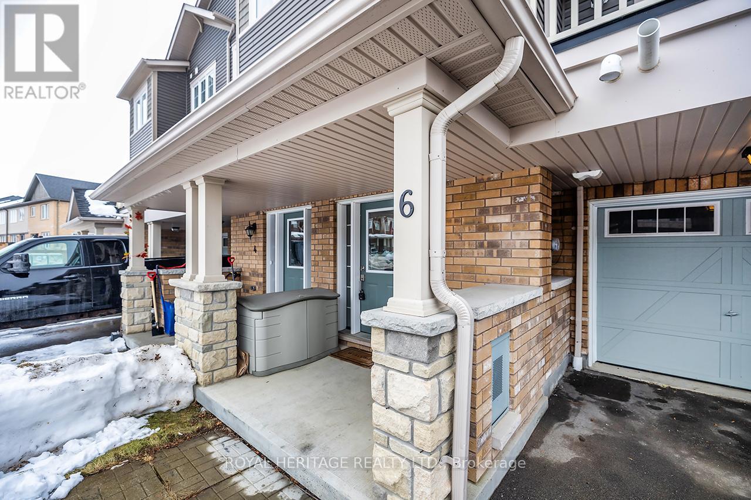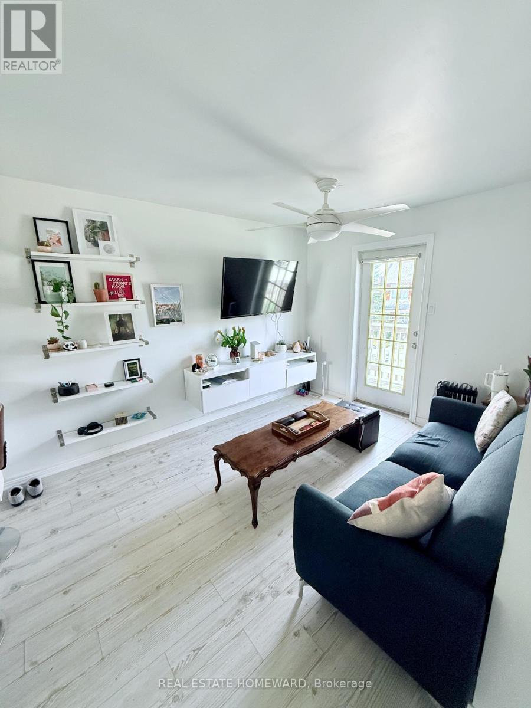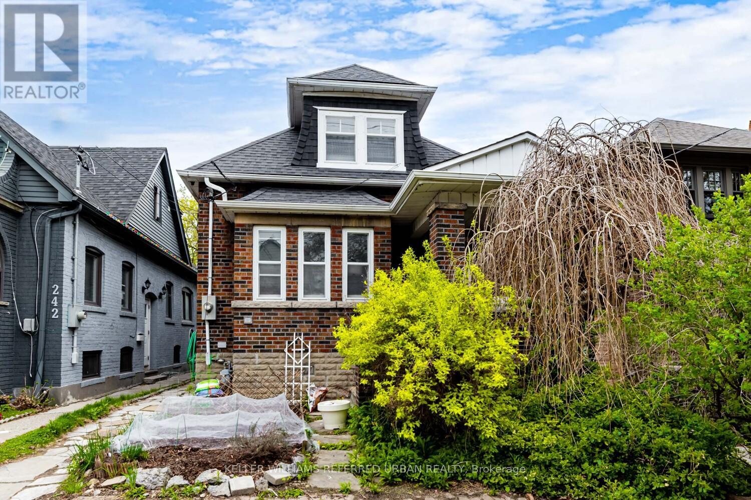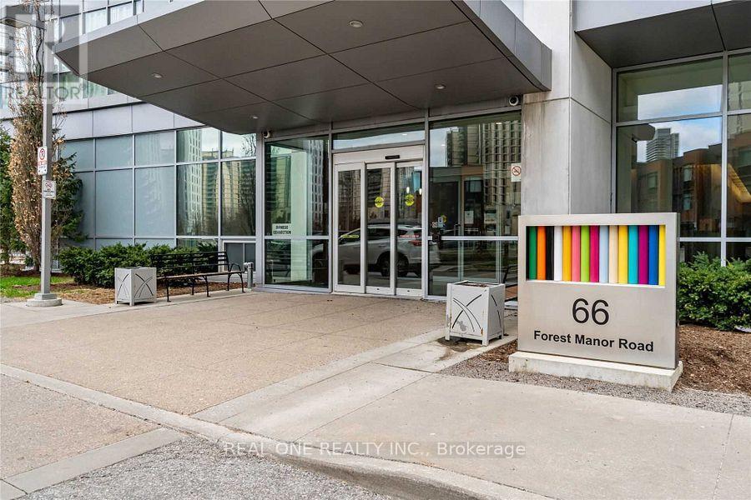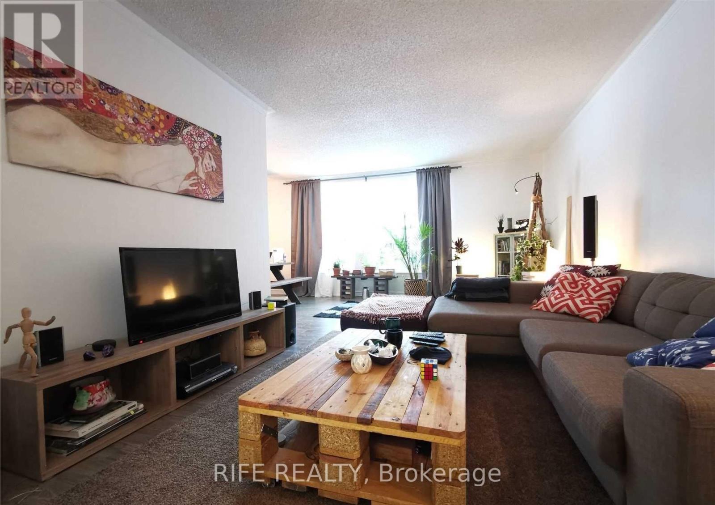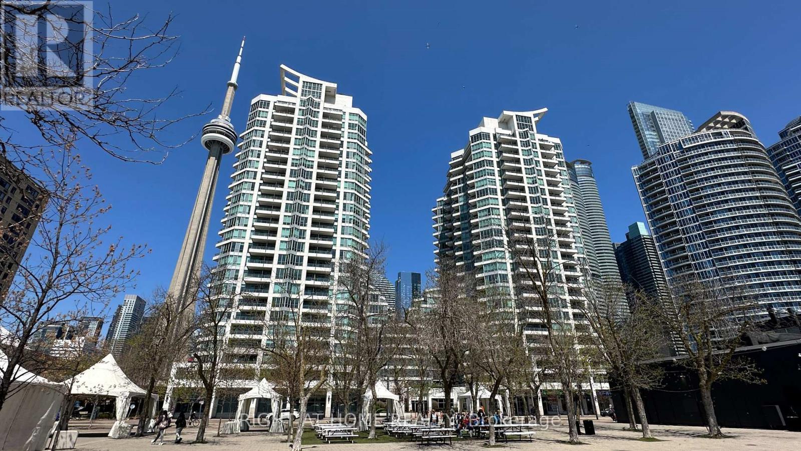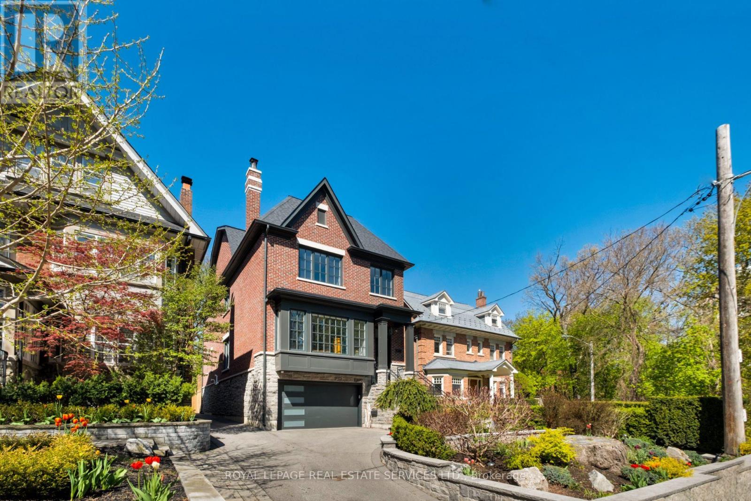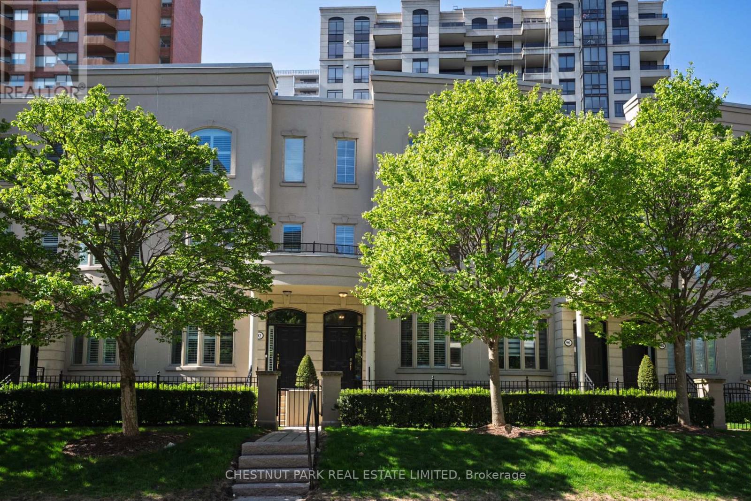26 Raines Road
Scugog (Port Perry), Ontario
Brand New Home In Port Perry. Be The First To Call This Your Home. Situated On A 40-Foot Lot, This Spacious 2,500 Sq. Ft. Home Offers A Thoughtfully Designed 4-Bedroom Layout Perfect For Families. The Bright And Open Kitchen Overlooks The Breakfast Area And Backyard, Creating A Seamless Flow For Everyday Living And Entertaining. Over $20,000 Spent On Upgrades, Which Include the Stained Oakwood Staircase And Railings. Second Floor Features A Very Spacious Primary Bedroom With A 5pc Ensuite, And A Jack & Jill As The Second & Third Bedroom. Located In A Prime Port Perry Neighborhood, You'll Enjoy Easy Access To Amenities Including Lake Ridge Health, Shops, Schools, The Beautiful Lake Scugog And More. All Just Minutes Away. Dont Miss This Incredible Opportunity. Schedule Your Viewing Today! EXTRAS: Existing: Fridge, Stove, Dishwasher, All Elf's, Furnace, CAC. (id:55499)
RE/MAX Excel Realty Ltd.
231 - 60 Fairfax Crescent
Toronto (Clairlea-Birchmount), Ontario
This bright+well-maintained suite is a true gem, offering clean, modern, and inviting living space that effortlessly blends comfort +convenience. With an ideal eastern exposure, this home is bathed in soft, natural light from morning through late afternoon, creating a warm+uplifting atmosphere everyday. Full coat of fresh paint across the interior enhances the crisp, modern aesthetic, making this place absolutely move-in ready. Situated in a highly desirable and transit-friendly neighbourhood, this condo building is just a short walk to Warden Subway, providing direct access to TTC Line 2. Commuting is a breeze, whether you're heading downtown or across the city. Adding to the appeal is the upcoming Eglinton Crosstown LRT Line 5, slated for tentative opening this coming Sept 2025. This exciting new development includes the Golden Mile stop at Warden Ave, which will further elevate the area's connectivity and long-term property value. Beyond transit, the location offers an exceptional lifestyle. Vibrant selection of big box retail stores, cozy cafés, local eateries, and essential amenities are within walking distance. Whether you're grabbing a coffee, running errands, or meeting friends for dinner, all you need is close at hand: Eglinton Town Centre is approx 1 km-accessible by foot, with an estimated walking time of 10 to 15 minutes, depending on your pace. The area also enjoys a growing mix of services+urban expansion enhancing its appeal. For those working in or exploring downtown Tor, the commute takes only about 20 mins, offering the perfect balance of cosmopolitan accessibility+neighbourhood tranquility. Residents of this peaceful building also enjoy access to a rooftop patio, a hidden oasis above the city, where sweeping skyline views provide a serene setting to unwind after a busy day. With its light-filled interior, unbeatable location, and strong future growth potential, this condo truly captures the essence of modern Toronto living. Book your showing now! (id:55499)
Sutton Group-Admiral Realty Inc.
4 Harding Boulevard
Toronto (Birchcliffe-Cliffside), Ontario
Step Into This Enchanting & Timeless Home Across the Lake! Newly renovated with stunning hardwood flooring throughout and elegant checkerboard tiles in the kitchen and foyer, this home in the heart of Birchcliffe-Cliffside seamlessly blends classic character with modern comfort. As you enter, you're welcomed by a warm and inviting living room featuring crown moulding and a captivating marble fireplace as the centerpiece. The dining area offers an intimate ambiance, perfect for gathering and creating lasting memories. The kitchen boasts a modern yet classical design with ample cabinetry, providing plenty of space for all your cooking essentials. The primary bedroom retreat is a serene sanctuary designed for relaxation and rejuvenation! The luxurious 5-piece spa-like ensuite features elegant marble floors, crown moulding, a separate shower, and a tranquil atmosphere. Step onto the private balcony to enjoy breathtaking views of the Bluffs and Lake Ontario while sipping your morning coffee. At the heart of this home lies a sprawling outdoor landscaped OAISIS! The covered 2x6 plank cedar deck and patio showcase a magnificent stone gas fireplace, creating the perfect setting for entertaining. A luxurious Gunite pool with captivating night lights, a fun-filled slide, a rejuvenating hot tub, and a mesmerizing waterfall makes this backyard truly special Thoughtful additions include an outdoor shower with on-demand hot water, an outdoor bathroom with a toilet and sink, a sprinkler system, and an outdoor gas line for a barbecue, ensuring effortless outdoor cooking and entertaining. This exceptional home offers more than just a place to liveits a lifestyle of elegance, comfort, and relaxation. Don't miss this rare opportunity to own a one-of-a-kind retreat in the Birchcliffe-Cliffside community! (id:55499)
RE/MAX West Realty Inc.
RE/MAX Millennium Real Estate
4 Bryant Avenue
Toronto (Crescent Town), Ontario
Welcome to 4 Bryant Avenue. A 3 bedroom plus 1 fully detached 2 storey home. Features durable cinder block construction, large combined living and dining room, kitchen with stone counter tops plus a center island with cupboards and comfortable seating. Includes: fridge, stove, dishwasher, built-in microwave, washer/dryer. Plenty of counter space and cupboards. Double doors lead to a large maintenance free backyard with extensive decking and high privacy fences. Great for entertaining or as a play area. Upstairs there are 3 bedrooms. ensuite laundry and a 4pc bathroom. Hardwood flooring on main and 2nd floor living areas. No carpet. The private side door entry leads to a furnished basement in-law suite with kitchen, bedroom and private laundry. Laneway access to private parking (I) and a garage (1). Steps To Victoria Park Subway Station, Taylor Creek Park and all the Amenities offered on The Danforth. Combined finished living space of 1977 sqft. (id:55499)
Royal LePage Signature Realty
6 Nearco Crescent
Oshawa (Windfields), Ontario
No Fees, No Surprises, Just Style, Comfort, & Smart Value! Welcome to this stylish freehold townhome with no monthly fees, offering the perfect mix of modern updates and smart functionality. With 2 spacious bedrooms, 2 bathrooms, and upgraded lighting throughout, this home feels fresh, bright, and move-in ready. A custom feature wall anchors the cozy living room, while pot lights and upgraded fixtures add a designer touch. The open-concept dining area leads to your own private balcony - ideal for morning coffee or winding down at the end of the day. Upstairs, enjoy the convenience of top-floor laundry, laminate flooring in main living areas, a generous primary bedroom with a large closet, and a second bedroom filled with natural light. The single-car garage features inside access, an automatic opener with two remotes, and ample storage, and thanks to no sidewalk, the driveway parks 2 full-size vehicles with ease! This home has been pre-inspected for peace of mind - no surprises, just value. Set in a family-friendly neighbourhood close to parks and schools, you're also minutes from Ontario Tech University, Durham College, restaurants, shopping, transit, and highways 401/407 for easy commuting. Comparable homes are priced similarly - but lack the upgrades, convenience, and care this home offers. See the difference for yourself - book your showing today! (id:55499)
Royal Heritage Realty Ltd.
51 Winterton Way
Ajax (Northwest Ajax), Ontario
Welcome to 51 Winterton Way, Ajax A Truly Elegant Home in the Prestigious NorthwestCommunity, Nestled in the highly sought-after John Boddy "Eagle Glen" model, this magnificent4+2 bedroom, all-brick detached home boasts a grand and spacious design, offering over 4000square feet of luxurious living space. Perfectly situated, this home provides an unparalleledsense of comfort and sophistication.this meticulously maintained home. With a grand double-door entrance, with hardwood floors. The main floor features a gourmet eat-in kitchen withstainless steel appliances, a walk-out to the deck overlooking the ravine, a spacious familyroom with a gas fireplace, a formal dining room, with a main floor office for your work fromhome days, laundry room with garage access. Upstairs, Large primary bedroom suite offers hisand hers walk-in closets and a 5-piece ensuite, while the other two bedrooms enjoy access to5pc semi ensuite, Spacious 4th Bedroom and a 3rd bathroom with a walk in Tub/Shower. The fullyfinished basement adds even more space to this already expansive home. With two additionalbedrooms and a full washroom, the basement is perfect for guests or growing families. Thiselegant home offers a serene, luxurious lifestyle don't miss the opportunity (id:55499)
RE/MAX Community Realty Inc.
1422 - 111 St. Clair Avenue W
Toronto (Yonge-St. Clair), Ontario
Perched above the treetops of Deer Park with clear and unobstructed views, this one bedroom plus den condo in the Imperial Plaza has the most inspiring vistas to capture year round. The suite encompasses 650 square feet of interior space with a large king-sized bedroom and tandem den or secondary bedroom option. The primary bedroom has two closets and a large sliding door quickly connect to the combined living, dining and kitchen space at the crest of the unit. The kitchen offers integrated and stainless steel appliances, quartz countertops and an array of storage options. The combined living and dining rooms are illuminated by the two oversized windows that look north to the city limits, endlessly capturing your imagination and interest. The +1 space is large and can be utilized as you see fit. Currently it is set up as a second bedroom with a niche for a home office space, and connects immediately to the four-piece ensuite and laundry. The amenities in this building leave you wanting for nothing. Last minute dinners are made easy with the Longo's in the lobby and LCBO right beside it! Rise early and enjoy the 40,000 square foot amenities in the building with a state of the art gym facility, indoor pool, golf simulator, cardio rooms, golf simulator, squash courts, movie room, meeting rooms, and more! Finish your workout and grab at Starbucks in the lobby before walking five minutes to the subway and shuttling downtown in minutes. Imperial Plaza has created a convenient whole life experience in this iconic commercial structure. Come and live it yourself! (id:55499)
Chestnut Park Real Estate Limited
Upper - 559 Delaware Avenue N
Toronto (Wychwood), Ontario
Live in style and comfort in this beautifully updated 1-bedroom suite spanning the second and third floors of a charming home in sought-after Dovercourt Village/Davenport. With its own private entrance, this bright and modern residence offers the feel of a townhouse with the privacy and space rarely found in a 1-bedroom unit. Step into a renovated kitchen that's made for both cooking and entertaining complete with quartz countertops, stainless steel appliances, and a massive island thats perfect for prepping meals or hosting friends. The open-concept living area is flooded with natural light, creating an airy, welcoming vibe. Upstairs, you'll find a sun-soaked bedroom retreat tucked away on its own floor, featuring a walk-in closet and serene ambiance for restful nights. The entire home is thoughtfully updated with modern finishes, spotless interiors, and in-suite laundry for ultimate convenience. Located just steps from Geary Avenues food and brewery scene, trendy cafés, shops, and everything the west end has to offer. This is city living at its best, quiet residential charm meets unbeatable urban access. (id:55499)
Real Estate Homeward
244 Winona Drive
Toronto (Oakwood Village), Ontario
Looking for a property that pays you to live in it? Congratulations, youve hit the real estate jackpot. This gem in the heart of Toronto has three separate units, meaning you can live in one and let the others foot the bills. Thats right collect rent while lounging in your pajamas. The top floor is already pulling its weight with $5,000/month in rent, so youre off to a strong start. Plus, theres a generous rear addition that gives you plenty of room to stretch out, host friends, or finally start that indoor herb garden youve been talking about. With recent updates, the home is fully move-in ready. Theres even a legal front parking pad, because circling the block in Toronto traffic is so 2020. Just steps to St. Clair Wests shops and restaurants, this location is hotter than your neighbors Wi-Fi signal. So whether youre an investor, a savvy house-hacker, or just someone who loves the idea of tenants paying your mortgage 244 Winona Drive is ready to make you laugh all the way to the bank. (id:55499)
Keller Williams Referred Urban Realty
213 - 66 Forest Manor Road
Toronto (Henry Farm), Ontario
Great Location, In The Elegant Emerald City Condo Complex. Large Fl To Ceiling Windows That Brightens This Open Concept Unit. A Large Den Makes A Suitable For 2nd Bedroom. A Private Ensuite 4Pc Bthrm. W/Excellent Amenities, Bicycle Racks. Tight Security. Just Steps To Ttc, Subway , Fairview Mall, T&T , Library ,Community Centre .Easy Access Hwy401/404/DVP. (id:55499)
Real One Realty Inc.
27 Shippigan Crescent
Toronto (Don Valley Village), Ontario
Rare Opportunity! 54 x 112 Ft Ravine Lot Backing Onto a Beautiful Park!Welcome to this immaculate and sun-filled home located on a quiet, family-friendly street, just a short walk to Sheppard Subway Station. Enjoy a rare west-facing backyard that offers privacy, tranquility, and direct views of lush green spaceperfect for relaxing or entertaining.The spacious and thoughtfully designed layout includes a bright primary bedroom with a stunning sunroom addition and walkout to a private balcony overlooking the park. The garden-level features a large family room ideal for gatherings. Steps to top-rated schools (Gifted Program, French Immersion, Public & Catholic), multiple daycares, playgrounds, water park, tennis courts, North York General Hospital, Fairview Mall, and more. A true gem in one of North Yorks most sought-after neighborhoods! (id:55499)
Rife Realty
606 - 188 Cumberland Street
Toronto (Annex), Ontario
Move-in ready to live in the most prestigious and vibrant Toronto Downtown core Yorkville neighborhood. This well-designed, luxurious 1-bedroom suite offers 455 sq. ft. of modern, open-concept living space with lot of natural lights and sunshine, custom-designed kitchen with build-in integrated miele appliances. Residents can enjoy premium and resort like amenities, including an outdoor terrace, huge sundeck, indoor swimming pool, fully equipped gym, party room, stylish lounge , meeting room, and 24x7 security etc.. The wonderful city life is in your door step. The building is also near to 3 subways station ( bay/museum/st.george), making transit very easy in Toronto. You can also easily walk to University of Toronto, Royal Museum and renowned shopping, dinning and cultural places. Do not miss out this opportunity to own a life here! (id:55499)
Master's Trust Realty Inc.
1506 - 390 Cherry Street
Toronto (Waterfront Communities), Ontario
Client RemarksThis Beautiful Suite Is A Class Of It's Own, New Flooring, Freshly Painted, Accent Wall With Designer Customized Kitchen Cabinetry. Double Front Hall Coat Closet, Granite Countertops, Stainless Steel Applicances, Floor To Ceiling Windows And A Huge Balcony To Enjoy A Cup Of Coffee. The One Bedroom Plus Study Offers A Restful Retreat With A Double Closet . 1 Locker Included. Super Convenience With Close Proximity To Downtown And Across Ttc Streetcar Stop. Amenities Include Outdoor Pool, Sauna, Gym, Yoga Studio, Party Room, Game Room. (id:55499)
Jdl Realty Inc.
2606 - 38 Elm Street
Toronto (Bay Street Corridor), Ontario
Welcome To This Bright And Well-Maintained South-Facing One-Bedroom, One-Bathroom Suite At Prestigious Minto Plaza! Located In One Of The Most Sought-After Downtown Neighbourhoods. This generous Open-Concept Unit Features Brand-New Upgraded Flooring Throughout And Newly Installed Window Blinds. The Spacious Bedroom Offers Ample Closet Space And Natural Light. Enjoy In-Suite Laundry With Extra Storage. Spa-Inspired Ensuite With A Jacuzzi Tub, A Walk-In Shower, And Elegant Marble Flooring. A Thoughtfully Designed Living And Dining Space Thats Perfect For Both Relaxing And Entertaining. Premium Building Amenities Such As A 24-Hour Concierge, Indoor Pool, Gym, Sauna, Games & Video Rooms, BBQs On The Patio, And More. Just Steps From Toronto Metropolitan University (TMU), The University Of Toronto, Eaton Centre, Yonge-Dundas Square, Top Hospitals, And The Financial And Entertainment Districts, IKEA And T&T Supermarket Across The Street. The TTC Subway And Streetcars Just Around The Corner. Surrounded By World-Class Dining, Shopping, And Cultural Attractions, Everything You Need Is Right At Your Doorstep. With A Perfect Walk Score Of 100. All Utilities Are Included In The Maintenance Fees At Exceptional Value. This Location Truly Puts You At The Heart Of The City. Perfect For Students, Professionals, And Investors Alike.Enjoy The Convenience Of An Included Parking Space And A Private Locker. (id:55499)
Bay Street Integrity Realty Inc.
506 - 99 The Donway W
Toronto (Banbury-Don Mills), Ontario
Welcome to Urban Sophistication in one of Toronto's Most Vibrant and High Demand Communities. The Shops at Don Mills. This meticulously Designed 1+1 Bedroom, 2-Bathroom Condo Offers 660sq. ft. of Contemporary Living Space and 92 sf of Balcony Space that Perfectly Blends Comfort, Functionality, and Style. Step Into a Bright and Airy West-Facing Unit Flooded With Natural Light, Where Every Detail Has Been Thoughtfully Crafted. The Open-Concept Modern Kitchen Features Sleek Cabinetry, Premium Finishes, and an Integrated Layout that Flows Seamlessly into the Living and Dining Area - For Both Everyday Living and Entertaining. A Spacious Den Offers Incredible Flexibility, Easily Converting into a Second Bedroom, Guest Room, or Private Home Office. The Primary Suite is a Serene Retreat, Featuring Floor to Ceiling Windows, Generous Closet Space, and a Private Ensuite Bath for Added Privacy and Convenience. Location is Everything - and This Condo Delivers. Just Steps From the Renowned Shops at Don Mills, Offering a Curated Selection of Boutique Stores, Fine Dining Restaurants, Trendy Cafes, Cineplex VIP Theatre, LCBO, Pet Spas and More. Outdoor Lovers Will Appreciate the Nearby Access to Bond Park, Edward Gardens, and Scenic Nature Trails, Perfect for Walking, Running, and Cycling. Commuters Enjoy Easy Access to DVP/401, Making Downtown and GTA Travel Effortless.Whether You're a Young Professional, Downsizer, or Investor, this Condo is a Rare Opportunity to Own in one of Toronto's Premier Lifestyle Destinations. (id:55499)
Keller Williams Advantage Realty
904 - 120 Homewood Avenue
Toronto (North St. James Town), Ontario
Spacious 2 Bedroom And 2 Full Bath In James Town, Cabagetown! The Unit Comes With Built In Full Size Appliances, 1 Parking, Laminate Flooring In Living Dining And Kitchen Areas, & Soft Touch Carpets In Bedrooms. Tridel Quality Built, 9' Ceiling Open Concept That Fits A Vibrant Lifestyle. Granite Counter Tops, Plenty Of Cupboard Space That Makes This Space A Proper Place For Living! Always Bright And Airy From East North Sunlight, This Unit Is Facing Open Court Yard On Homewood. Convenience Stores, Health And Pet Shops Just Under The Building, More Grocery Stores, Entertainment, Allan Gardens And Dog Parks Walking Distance Away, Being Minutes Away From Wellesley Station Are Main Features Of This Location. (id:55499)
Royal LePage Signature Realty
3103 - 2181 Yonge Street
Toronto (Mount Pleasant West), Ontario
Bright, Bold & Beautiful in Midtown! Welcome to your sun-soaked sanctuary in the heart of Midtown Toronto! Over 2400 sq ft of fabulously functional space (+ four balconies adding 253 sq ft of outdoor bliss), this sprawling 2-bedroom + den (easily a 3rd bedroom!) condo checks all the boxes and then some. Enjoy light-filled living with South and West exposures, huge primary rooms, and a layout that feels more like a house than a condo. The kitchen is a conversation starter, featuring Birdseye maple lacquered cabinetry truly one-of-a-kind! There's a massive walk-in pantry, laundry with stacked machines, and storage galore, including two storage lockers and two side- by-side parking spots. Retreat to your primary suite with a walk-in closet, a double mirrored closet, and gorgeous built-ins. Both bedrooms have ensuite bathrooms, plus there's a convenient powder room for guests. And don't forget about the amazing amenities: indoor pool with sauna, huge updated gyms and fitness areas, library, movie room all on the 2nd level, as well as two guests suites. The main floor has an enormous party room for your events, with pool table, ping pong table, foosball and a bar and full kitchen. No need to look anywhere else. All this just steps to the TTC, future Eglinton Crosstown, top-rated schools, shops, restaurants, and everything midtown has to offer. This is not your average condo its a light-filled lifestyle upgrade. Come fall in love! (id:55499)
Royal LePage Signature Realty
1519 - 230 Queens Quay W
Toronto (Waterfront Communities), Ontario
The Riviera Condo on The Waterfront with unobstructed, breath taking south view of marina & Lake Ontario. Sailboats and sunrise and sunsets abound! Harbor Front living at its finest! Steps to the Harbor Front, The Financial District, Entertainment Districts, The Boardwalk, Path, shopping, restaurants, The Rogers Center, outdoor summer festivals & day trips to Centre Island! Lake views from bedroom, the kitchen, living room & large balcony. 9' ceiling, 24Hr top of the line Concierge Service, indoor pool, exercise room, meeting room, BBQ area, 2 guest suites & visitor parking, TTC and streetcar at your doorstep. Close to Union Station, Gardiner & More! There is a lot to love and enjoy! Hydro, water & electricity included. Bike storage and visitor parking available. (id:55499)
Right At Home Realty
390 Walmer Road W
Toronto (Casa Loma), Ontario
Introducing an extraordinary custom-designed residence nestled in the heart of the prestigious Casa Loma community. Set within a serene cul-de-sac, this rare offering seamlessly blends the tranquility of nature with the vibrancy of urban living, positioned perfectly between Toronto's most sought-after neighborhoods: Yorkville, South Hill, Summerhill, and The Annex. Meticulously designed by Spragge Architects and masterfully built by Andon Fine Homes from the ground up in 2020, this one-of-a-kind home boasts an impressive 4,557 square feet of living space featuring 5 spacious bedrooms and 5 luxurious bathrooms. Thoughtfully crafted to meet contemporary standards, the interior exudes sophistication highlighted by dramatic 10-foothigh ceilings on the main and lower levels that flood the space with natural light and a sense of grandeur. Step into a lifestyle of unmatched convenience, with Toronto's premier parks, schools, scenic trails, boutique shopping, and world-class dining just a short stroll away. Here, every amenity you desire is at your doorstep, creating the ideal balance of sophistication and accessibility. From the moment you enter, you'll be captivated by the harmonious blend of functional design and everyday comfort, offering an unparalleled lifestyle in one of Toronto's most affluent enclaves. (id:55499)
Royal LePage Real Estate Services Ltd.
1902 - 208 Queens Quay W
Toronto (Waterfront Communities), Ontario
Experience luxury waterfront living in this fully renovated suite at Toronto's iconic Waterclub Condos. A flawless layout with zero wasted space, this stunning residence blends modern elegance with breathtaking views of Lake Ontario - every day here feels like a getaway. Step inside to discover over $70K in designer upgrades, including a brand-new custom kitchen with a waterfall quartz island, pot drawers, breakfast bar, Stainless Steel appliances with Roxon high efficiency hood fan. Enjoy 7" premium vinyl flooring, designer light fixtures, pot lights, mirrored solarium feature wall, custom closet organizers, Ecobee Thermostat, and two brand-new HVAC systems. Relax in the luxurious renovated bathroom featuring a custom vanity and Jacuzzi tub. Freshly painted and move-in ready, this suite is ideal for young professionals, couples, downsizers, or small families seeking upscale urban living. Unwind or recharge in the buildings unmatched amenities including indoor/outdoor pool with terrace overlooking Lake Ontario, fully equipped gym, sauna, two BBQ terraces, plus several meeting rooms and event spaces. The Harbourfront Queens Quay neighbourhood offers a unique blend of tranquility and vibrant culture. Outside your door, enjoy unrivaled access to Toronto's best: stroll to Union Station, the Financial District, PATH, Scotiabank Arena, and Rogers Centre. Steps to Queens Quay Terminal, waterfront trails, fine dining, Harbourfront Centre, and year-round cultural events. Streetcars, bike lanes, and Billy Bishop Airport just minutes away offer unmatched connectivity. This isn't just a condo, it's a lifestyle. Plus, hydro is included in the maintenance fees! (id:55499)
Royal LePage Citizen Realty
94 Pleasant Boulevard
Toronto (Yonge-St. Clair), Ontario
New York style in Toronto - Welcome to 94 Pleasant Blvd, turnkey living in one of Torontos most sought-after midtown neighbourhoods. This elegantly designed three storey townhouse offers the perfect blend of style, comfort and location. Soaring 9ft ceilings throughout offer a sense of openness not found in many townhouses. Step inside the graceful foyer to the open layout featuring hardwood floors that course into new marble kitchen floors accentuating the homes refined aesthetic. The main level features a spacious living and dining area separated by a chic gas fireplace. The updated kitchen with new marble countertop and floors flows effortlessly into a private back garden terrace-a perfect urban oasis. Upstairs you will find three generously sized bedrooms, including a serene primary retreat with six-piece ensuite offering both function and sophistication as well as a steam shower. The third floor features two expansive bedrooms with shared four-piece bathroom. The surprise feature is the dapper lower-level family room with direct access to two car garage parking. The entrance from the lower level also functions as a mud room. Enjoy unparalleled walkability to fine dining and boutique retail, grocery stores and the serene paths of David Balfour Park. With 24-hour concierge, this home offers all the convenience of condo living with the space and privacy of a townhouse. Whether downsizing or upgrading or simply seeking a turnkey lifestyle in a prime location, this home is the complete package. (id:55499)
Chestnut Park Real Estate Limited
49 Antibes Drive
Toronto (Westminster-Branson), Ontario
Welcome to this prestigious collection luxury 4 bedroom and 4 washroom freehold townhouse built by Menkes in the heart of high demand North York area, no Maintenance Fee, One of the largest corner unit in a quiet Crescent like Semi-Detached, 2120 sq/ft, 9 feet ceiling, open concep kitchen, ensuit bath & Walk In Closet in primary room, beautiful front porch, this lovely twonhome has lots of upgrade incloding but not limited to: Under Mount Sink, Huge quartz counter top, Espresso Cabinetry in Kitchen & Hardwood Flooring throughout, SS Appliances, beautiful sunny balcony & private backyard with recent Interlocking & Landscaping, extended driveway for extra parking spots, minutes to TTC Bus Stop, area amenities included but not limited to the gorgeous G Ross Lord Park, Antibes Park & community center, two Tennis Courts, dont miss this amazing opportunity! (id:55499)
Real Home Realty Inc.
85 Joicey Boulevard
Toronto (Bedford Park-Nortown), Ontario
This custom home, built by prestigious Sorenson Homes, is located on a quiet and desirable block in the Cricket Club. It features an exceptional layout with well-proportioned rooms, attention to detail, custom millwork, and 10 foot ceilings on the main floor. Center hall plan with the staircase discreetly designed to the side for a grand front hall with marble floor and wainscotting. The living room has a wood burning fireplace, built in cabinetry, formal dining room with wall sconces, an expansive Quartzite Tahj Mahl-topped centre island, premium appliances, built-in desk area, coffee/tea station, and a large breakfast area overlooking the garden. The family room with wood burning fireplace, walks out to multi-tiered composite deck and the garden. The main floor also includes a powder room, laundry room with cabinetry, double closet and side door entrance. Beautiful hardwood floors on the main and second floors. The second floor features four generously sized bedrooms, renovated 4 piece bathroom and a generous hallway with south facing window for maximum natural light. An extra-large primary suite with an exquisite marble fireplace, sitting area, custom built-in cabinetry, walk in closet and a recently renovated spa styled 5-piece ensuite bathroom with an oversized shower, deep soaker bathtub, two modern wall mounted vanities, wall mounted toilet, tiled wall, heated floor - luxury! The lower level offers a recreation area, an additional bedroom or home office, newer broadloom, 3 piece bathroom, large above-grade windows, plenty of storage and direct access to the double car garage. Beautifully landscaped with mature gardens, interlocking walkways, newer composite multi-tiered deck with glass railings. A short walk to excellent schools, "the Club", subway, vibrant shops and dining on Yonge Street. Every amenity and more for the busy cosmopolitan family to enjoy. (id:55499)
Royal LePage/j & D Division
703 - 140 Bathurst Street
Toronto (Niagara), Ontario
Tired of Looking Into Another Building? How About a RARE and Expansive, Unobstructed View that Captures Warm Golden Hour Sunshine? Yes? Come See this Freshly Painted Awesome ONE Bedroom Condo that includes ONE Parking Spot and ONE Locker, Stainless Steel Kitchen Appliances, Full Size Stacked Laundry, Extra Kitchen Cabinetry, Luxury Vinyl Flooring, Lots of Extra Storage Solutions Throughout and a Bonus Serene, West Facing Balcony to Enjoy Spectacular Sunsets! All This in a Quiet, Well Kept Building Nestled between King and Queen St West! Head South to all the Great Restaurants and Nightlife on King W, further South to Stacked Market, The Well, Grocery Stores, Parks, the Library, the Waterfront and Lake, Fort York, Billy Bishop Island Airport. Head North to All the Great Shops, Restaurants, Bars, Markets of Queen W. Head East to the Fashion and Financial Districts, West to more Great Shops and Trinity Bellwoods Park. Lots of transit options, Bathurst streetcar at doorstep, Queen and King streetcar routes steps away. King/Bathurst TTC Subway Station, Ontario Line Extension is under construction. Utilities include Heat and Central Air Conditioning. Hydro separately metered. Building has Great Party/Multipurpose Room with Kitchen, Fireplace, Gym, Visitor Parking. (id:55499)
Keller Williams Referred Urban Realty

