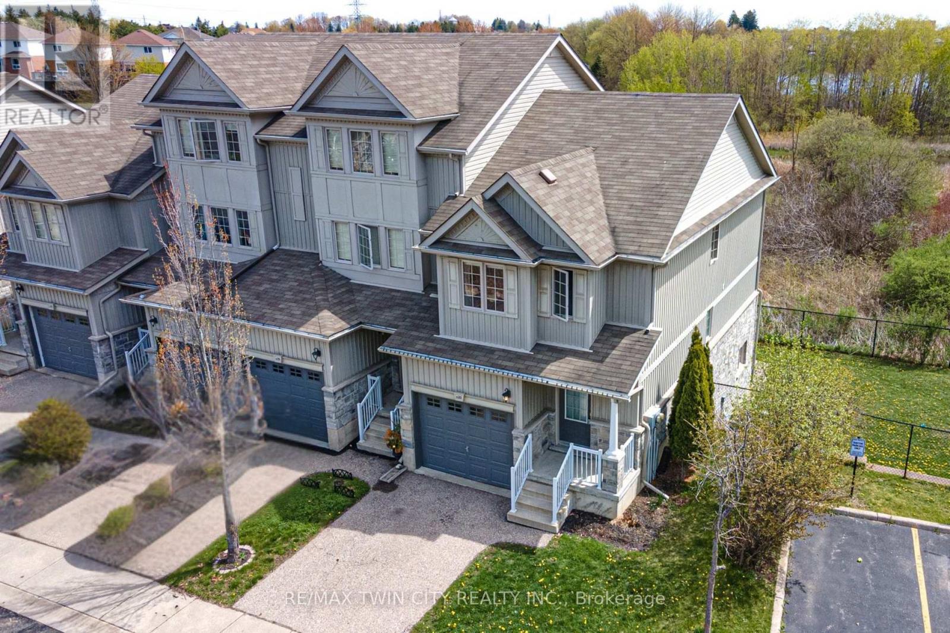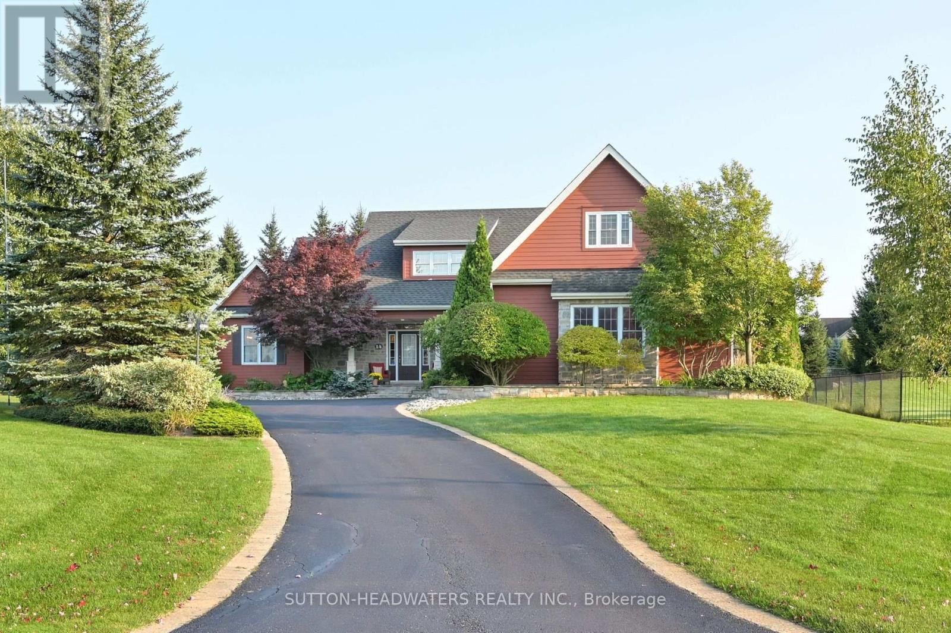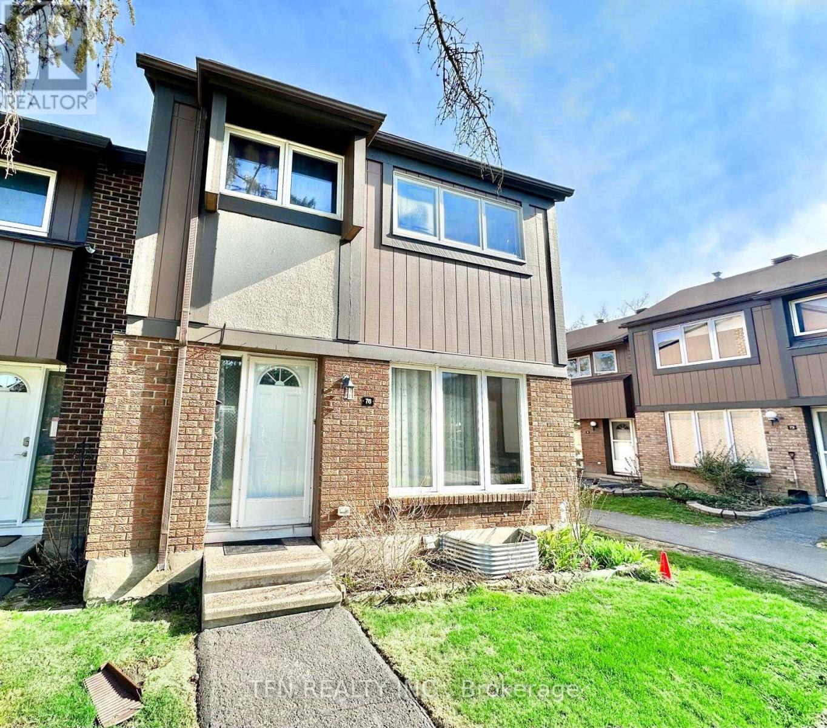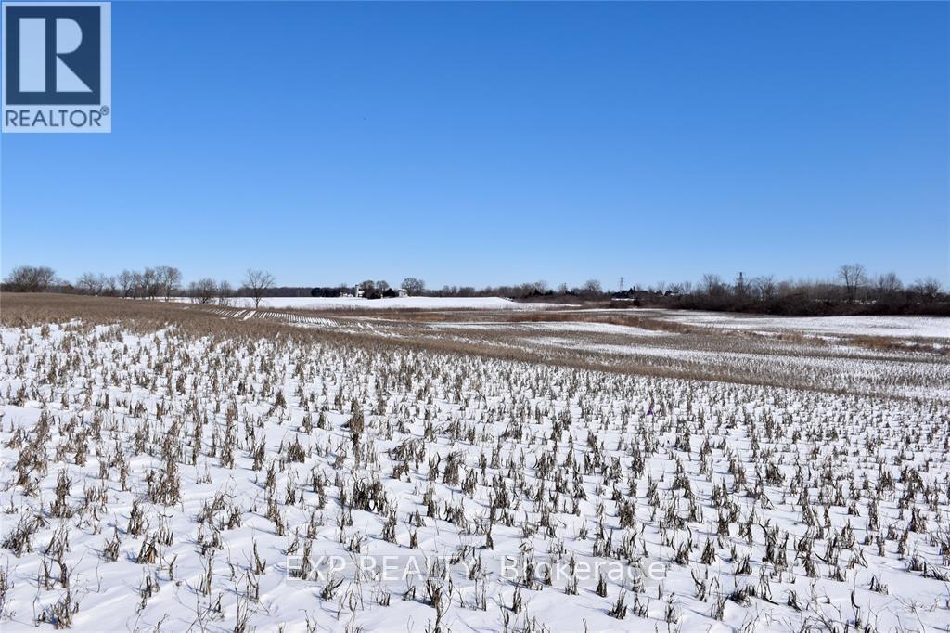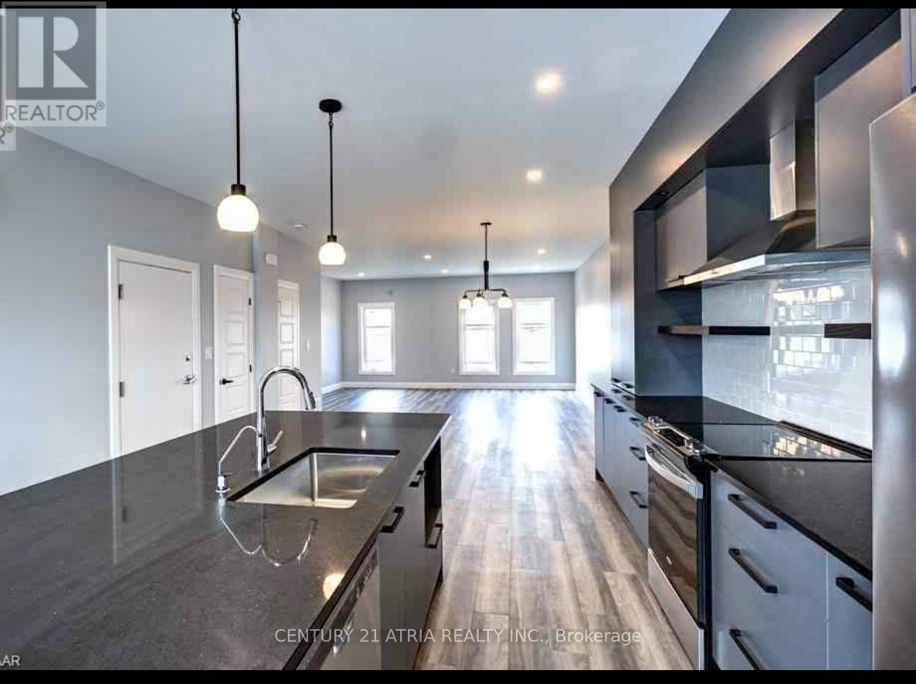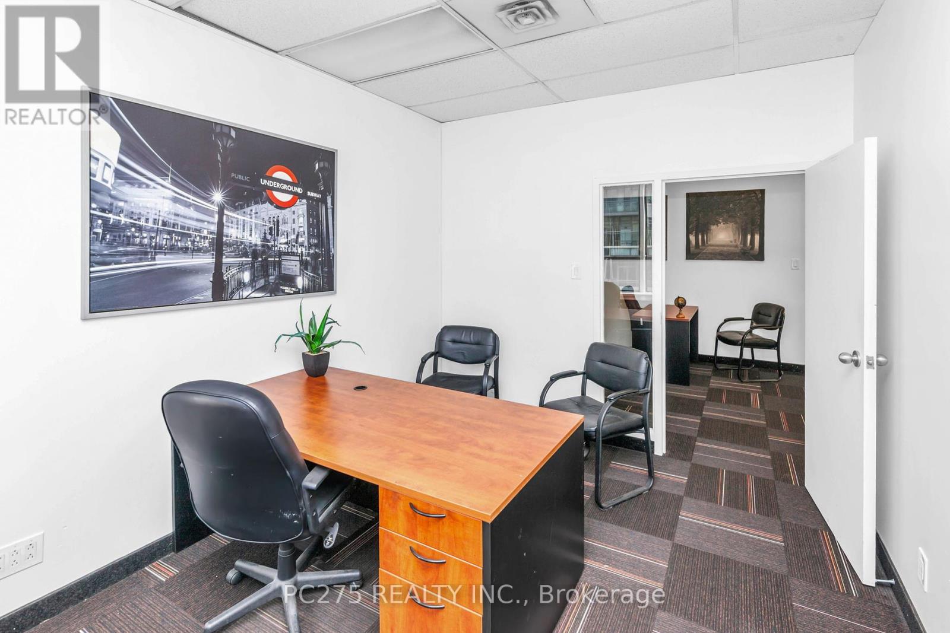Unit 3e - 3-5 Olive Street
Grimsby (Grimsby Beach), Ontario
Sun-filled and stylish, this 1-bedroom apartment in Grimsby is ready to welcome you home! Featuring a bright white eat-in kitchen with plenty of cupboard space, a spacious living area, and large windows that fill the space with natural light, this unit is fresh, inviting, and move-in ready. The generous bedroom includes a double closet, while the modern 4-piece bathroom adds to the appeal. Nestled in one of Grimsby's most desirable neighbourhoods, you'll be surrounded by natural beauty and local charm. Take a stroll to nearby parks, trails, and waterfront spots like Nelles Beach and Forty Mile Creek. Explore the town's vibrant shops, cafes, and markets, or spend weekends discovering wineries and orchards in the heart of wine country. With Beamer Memorial Conservation Area just minutes away and easy access to the QEW, commuting to Toronto or throughout the Niagara Region is a breeze. This is a fantastic opportunity for those who love nature, convenience, and a strong sense of community! (id:55499)
Royal LePage NRC Realty
1630 Pelham Street
Pelham (Fonthill), Ontario
Welcome to Picturesque Fonthill! 16 Secluded Tranquil Acres to enjoy your Peace and Serenity. Nestled On A Quiet Stretch Of The Street, yet minutes away from All The Town's Amenities And World-Class Attractions of Niagara On the Lake. A lifestyle which suits those that appreciate the natural surroundings, with the convenience of a mere walk into the charming core of Fonthill. There are Wineries to enjoy and explore as your Neighbours & Niagara on the Lake with its charm and beautiful Parks with blooming Gardens. This one of a kind custom built bungalow, with its grand elegance, boasts over 5000 sq ft of Living space. The main level rooms share a tremendous amount of Natural Light and the views of the lush green surrounding grounds. The 2 car attached garage has direct access to the main level for convenience and functionality. The lower level is an entertainer's delight with a full kitchen, living, dining, and entertainment spaces w/natural stone Fireplace, Sauna, and Hot Tub. A laundry room on both levels, as well as a 4 car lower garage, add to this already stellar home. This home is extremely well cared for with an attention to maintenance. It awaits your personal touches! Metal Roof, 400 Amp Service. (id:55499)
RE/MAX West Realty Inc.
306 - 7277 Wilson Crescent
Niagara Falls (Oldfield), Ontario
The Boho, Niagara's newest boutique stacked town development located just 5 minutes from The Falls. Step into luxury inside this two-storey suite. 2 bedroom, 2 bathroom corner unit with a 250 square foot rooftop terrace perfect for entertaining. 9-foot smooth ceilings, modern kitchen with chrome fixtures, stainless steel appliances, quartz countertops, flat panel cabinetry extended to ceiling height, tiled backsplash and wide plank designer flooring. Step upstairs into your bedroom oasis with custom cathedral ceilings and expansive windows. Modern ensuite with privacy window for a sunlit shower. Ensuite laundry with stacked washer dryer. Steps from public transit, minutes to grocery, retail and QEW. (id:55499)
Your Home Sold Guaranteed Realty - The Elite Realty Group
C20 - 20 David Bergey Drive
Kitchener, Ontario
Welcome to C20-20 David Bergey Drive, Kitchener a meticulously maintained end-unit townhouse situated in the highly sought-after Laurentian Hills neighborhood. Nestled on a ravine lot, this home offers a perfect balance of comfort & modern convenience. Upon arrival, you are greeted by a tastefully landscaped exterior, a private driveway, a 1-car garage & an additional designated parking spot providing a total of 3 parking spaces. Step inside to a spacious foyer that leads into a beautifully carpet-free main level, featuring engineered hardwood flooring throughout. The open-concept layout is designed for effortless living & entertaining. The eat-in kitchen is a chefs delight, equipped with modern appliances, a stylish backsplash & ample cabinetry. Adjacent to the kitchen is a sun-filled dining area, perfect for enjoying family meals. The spacious living room is bathed in natural light from multiple windows, creating a warm & inviting atmosphere. Upstairs, youll find three generously sized bedrooms, each with ample closet space. The primary bedroom boasts his/her closets, while the shared 4-piece bathroom offers convenience and style. The fully finished lower level provides additional living space with a large rec room, a cold room, a utility room, and a laundry area with built-in cabinetry. A roughed-in bathroom offers potential for future customization. Step outside to your private backyard oasis, where lush greenspace and a tranquil pond create a serene escape. With no rear neighbors, this setting offers unmatched privacy and scenic views. This home has been fully updated inside and out, blending contemporary finishes with a natural retreat-like ambiance. Surrounded by mature trees and steps from nature trails, yet just minutes from top-rated schools, the Sunrise Shopping Complex, and major highways, this property provides the perfect mix of urban convenience and peaceful living. Dont miss this incredible opportunityschedule your showing today! (id:55499)
RE/MAX Twin City Realty Inc.
14 Blue Heron Drive
Mono, Ontario
Nestled in exclusive Island Lake Estates, this meticulously maintained 3-bedroom bungalow blends natural beauty with luxurious living. Overlooking Island Lake, the .74-acre lot features professional landscaping, perennials, mature trees, and serene sitting areas. Enjoy the back stone patio with pergola or relax on the front porch. The spacious master suite boasts a 5-piece ensuite, while the great room with a stone fireplace, hardwood floors, and patio walk-out is perfect for entertaining. The kitchen, with granite counters, hardwood floors, and walk-in pantry, flows into the dining area. A bonus loft above the garage offers space for an office, playroom, or extra living area. Located on a quiet street amidst nature, yet just minutes from the hospital, schools, and amenities, this home offers the best of both worlds. Walk to Island Lake Trail and enjoy hiking, biking, fishing, and paddling. Experience peace and privacy while being minutes away from Headwaters Hospital, schools and all amenities. (id:55499)
Sutton-Headwaters Realty Inc.
76 - 2111 Montreal Road
Ottawa, Ontario
Welcome to spacious Townhome in the Heart of Beacon Hill North. This 4-bedroom home nestled in the heart of Ottawa. Beautifully laid-out residence offers a perfect blend of comfort and functionality, ideal for growing families or those seeking extra space to live and work. Enjoy a spacious living room with a cozy gas fireplace, a separate dining area, and a bright kitchen with specious eating area. The separate dining area provides an elegant setting for hosting dinner parties. Upstairs you will find 4 generously sized bedrooms and a full bathroom, offering privacy and relaxation for the whole family. The fully finished basement features a second washroom and recreation room ideal for entertaining guests, creating a home theatre, or setting up a play area. Located within the catchment area for Colonel By Secondary School, renowned for its International Baccalaureate program. Convenient Transit: A short walk to the upcoming Montréal LRT Station, part of Ottawas Stage 2 O-Train expansion, set to open in near future! Proximity to parks, green spaces, and community centers offers ample options for outdoor activities and community engagement (id:55499)
Tfn Realty Inc.
55 Steeplechase Drive
Hamilton (Meadowlands), Ontario
RARELY Offered BUNGALOW in the Desirable Meadowlands! This Spacious 3 + 1 Bedroom, 2 Bath Home is Ideally located on a BEAUTIFUL street just minutes to Schools, Parks, Shops, Costco, Cinemas & Restaurants! QUICK Access to 403 & Linc. Lots of Space for Entertaining! Living Rm, Dining Rm, OVERSIZED Eat-In-Kitchen with a W/O to a covered Deck. Just steps to the BBQ. Kitchen area Opens up to the cozy Family Room with Gas Fireplace. The Primary Bedroom Features a Walk-In Closet & 4 Pc ENSUITE. Two more Main Level Bedrooms & 3Pc Main Bath. Laundry is Conveniently located at the Double Garage Entry Door. The Full X LARGE Basement Offers another 1,700 sq ft! Mostly UNfinished, it awaits your personal touches & design. Bsmt includes Rough Ins for 3rd Bath, Sump Pump, Cold Rm & NEW High Efficiency Furnace & A/C (2024). Parking for 6 Cars! Large 70'x 113' Corner Lot with a SPRINKLER System. This is a fantastic house just waiting for a Refresh! Built in 1996. (id:55499)
One Percent Realty Ltd.
15686 Muirkirk Line
Chatham-Kent (Muirkirk), Ontario
This picturesque 85-acre farm offers a serene and tranquil setting, perfect for agricultural or recreational pursuits. Recently tiled, the land boasts excellent soil for growing soybeans, corn, and wheat. The 21-acre front field is Brookston Sandy Loam while the back field is Brookston Clay. The property features a well-insulated 48' x 64' workshop with bifold door and 14' eves, a second dry storage shed built in 2015 with bifold door (48 X 64) also with 14' eves, a larger building 60 X 60, a chicken barn (64 X 25) that has not been in use in recent years, as well as a smaller drive-in shed. Conveniently located just five minutes from Exit 117 off Highway 401, this farm combines productivity with accessibility, making it a fantastic opportunity for farmers and investors alike. Note there is no home on the property but plenty of space to build one. (id:55499)
Exp Realty
901 - 361 Quarter Town Line
Tillsonburg, Ontario
Experience the perfect blend of contemporary design and convenience in this beautiful two-storey, end unit condo townhome located in highly desirable Tillsonburg neighbourhood. This immaculately maintained, end unit offers a fantastic lifestyle opportunity-and has only been occupied for 1.5 years. This 3 bedroom, 2.5 bathroom property features an open concept main floor with 9 ft ceilings with direct access to a large terrace patio. Enjoy entertaining in your designer kitchen, adorned with sleek quartz countertops, large centre island and stainless steel appliances. Laundry is located on the top floor, just steps away from the bedrooms for ultimate convenience, Upper level boasts a spacious primary bedroom with an ensuite 4 piece bath. Central Vacuum on both floors. 1 Parking Spot on driveway. Easy access to amenities, shopping, dining and highways 19 and 401. Conveniently located near Southridge School, within walking distance to Glendale. (id:55499)
Century 21 Atria Realty Inc.
302 - 120 Eglinton Avenue E
Toronto (Mount Pleasant West), Ontario
Your team belongs here. Step into 2,565 sq. ft. of curated workspace in the heart of Midtown Toronto designed for high-performance teams that thrive in open, collaborative environments. Unit 302 is a corner suite with exceptional natural light pouring in from both Eglinton Avenue and the south-facing exposure. The energy here is bright, focused, and dynamic perfect for tech firms, creative agencies, or fast-moving professional teams. The freshly renovated layout offers: A wide-open floor plan built for flexibility collaborative desks, breakout zones, or a high-efficiency bullpen. Two private meeting rooms with a modern glass aesthetic ideal for strategy huddles, pitches, or executive use. A sleek kitchenette with full-size appliances, water filtration, and thoughtful details for your team's daily flow. Built-in storage space to keep your operations lean and organized. Glass door entry and stylish finishes that make the right impression every time. Optional modern furnishings are available, making this a true plug-and-play space. Just bring your laptops and your mission. (id:55499)
Pc275 Realty Inc.
708 - 120 Eglinton Avenue E
Toronto (Mount Pleasant West), Ontario
Suite 708 is a rare, affordable 7th floor office space with sweeping Midtown views ideal for creatives, consultants, or design-forward businesses ready to grow on their own terms. With a large reception room and private windowed offices, this turnkey space offers function, light, and flexibility. Rent includes all essentials: utilities, taxes, mail service, and 24/7 access. Flexible terms, supportive landlords, and unbeatable location just steps to Yonge and Eglinton subway, low-cost city parking, shops, gyms, and a Canada Post hub. A blank canvas with a skyline. (id:55499)
Pc275 Realty Inc.
8th Floor - 120 Eglinton Avenue E
Toronto (Mount Pleasant West), Ontario
Be the first to call the 8th floor of the Eglinton Business Centre home. Currently under construction, these brand-new, private executive offices will be ready for occupancy soon starting at just $1,200/month for your first year. As an early tenant, you'll even choose your offices accent colour to match your brand. All-inclusive, fully furnished suites with access to 5 boardrooms, fast Wi-Fi, reception services, and premium coffee bars. Steps from Yonge, transit, and the best of Midtown. Prestige, flexibility, and a fresh start built just for you. Located just steps from Yonge Street, 120 Eglinton puts your business at the center of it all: subway access and the upcoming Eglinton LRT at your doorstep. Surrounded by cafes, restaurants, gyms, and all the energy of Midtown. A prestigious address with practical convenience awaits your call. (id:55499)
Pc275 Realty Inc.




