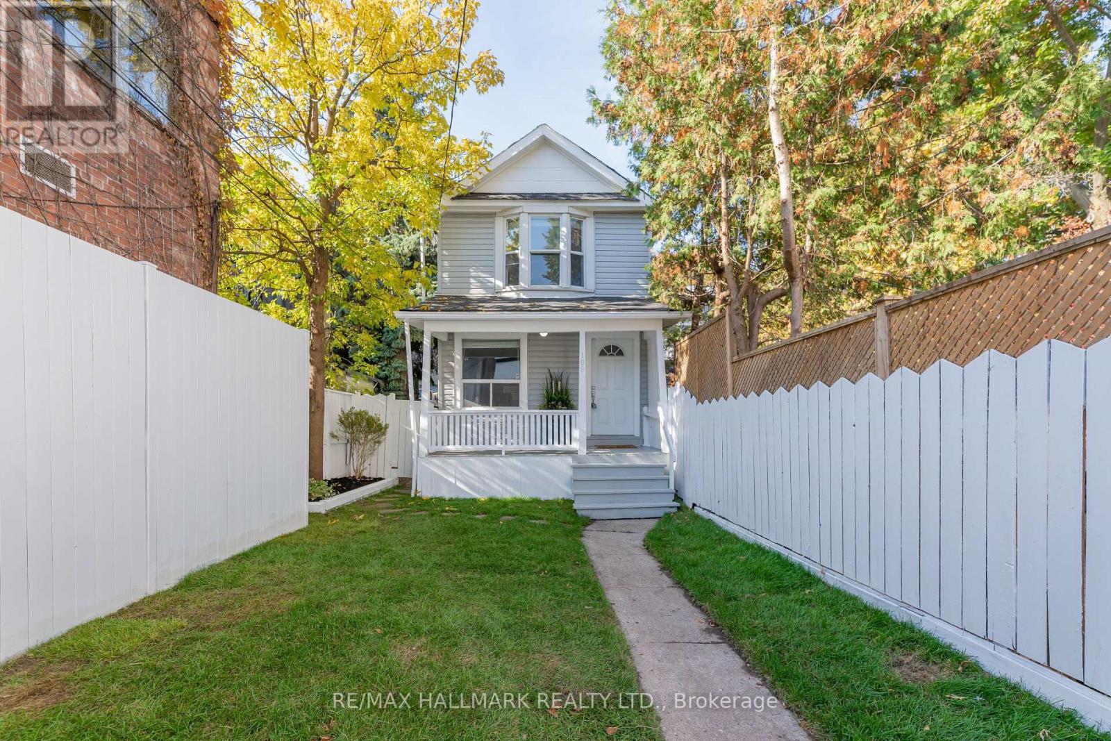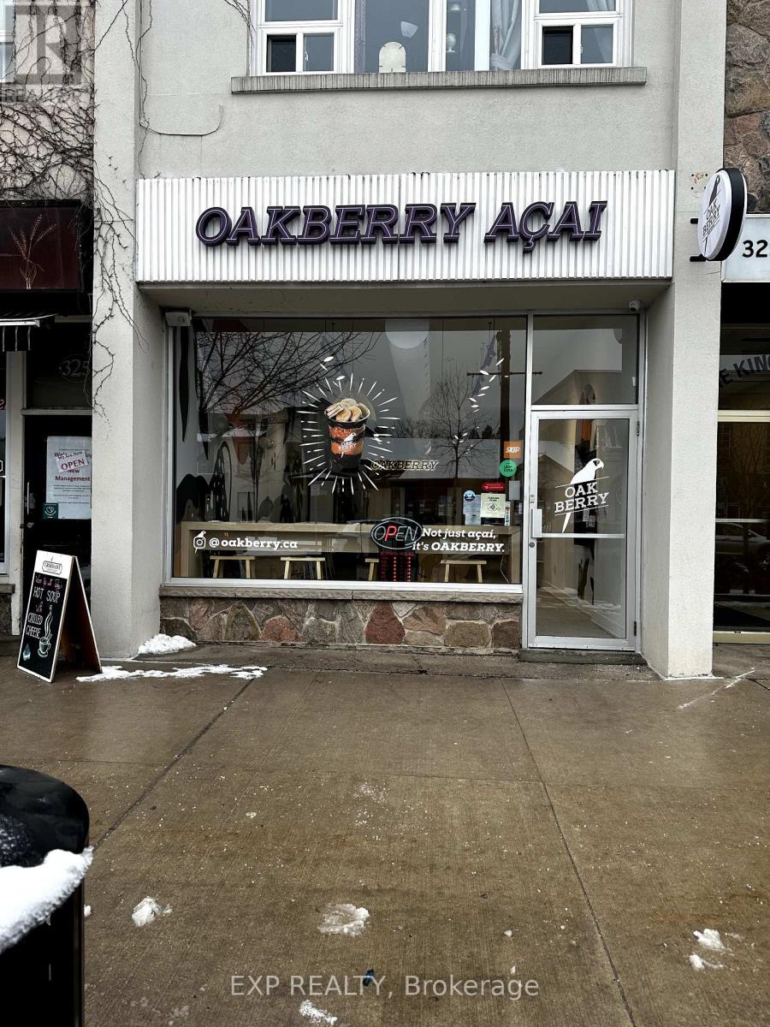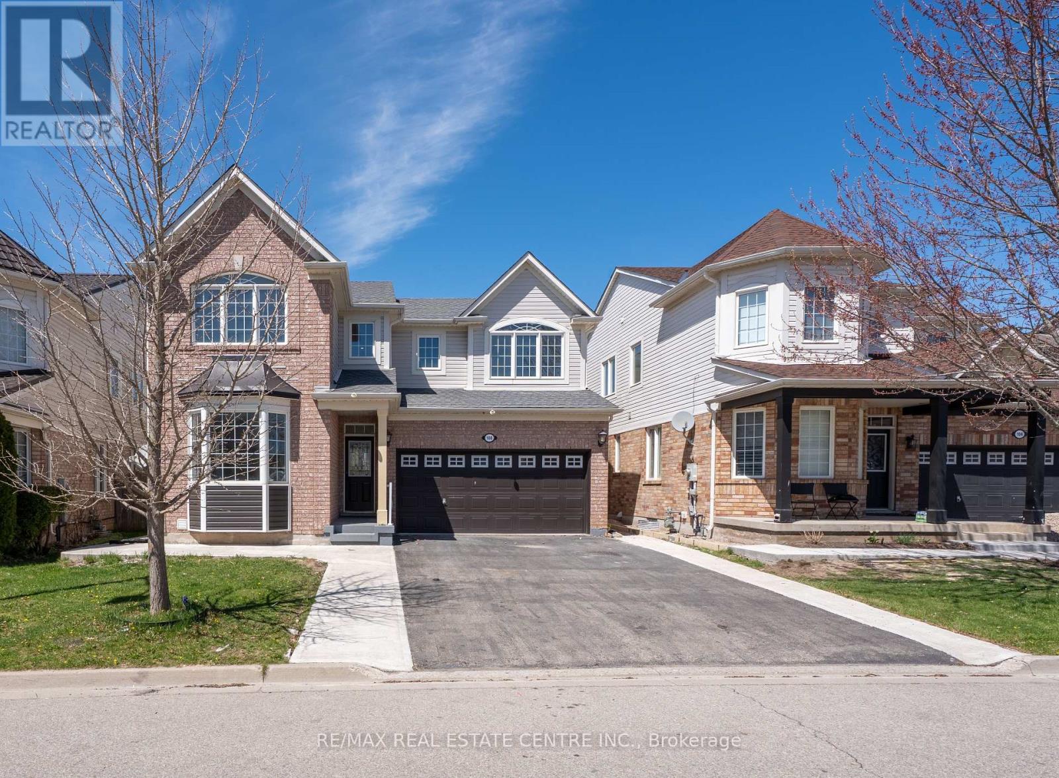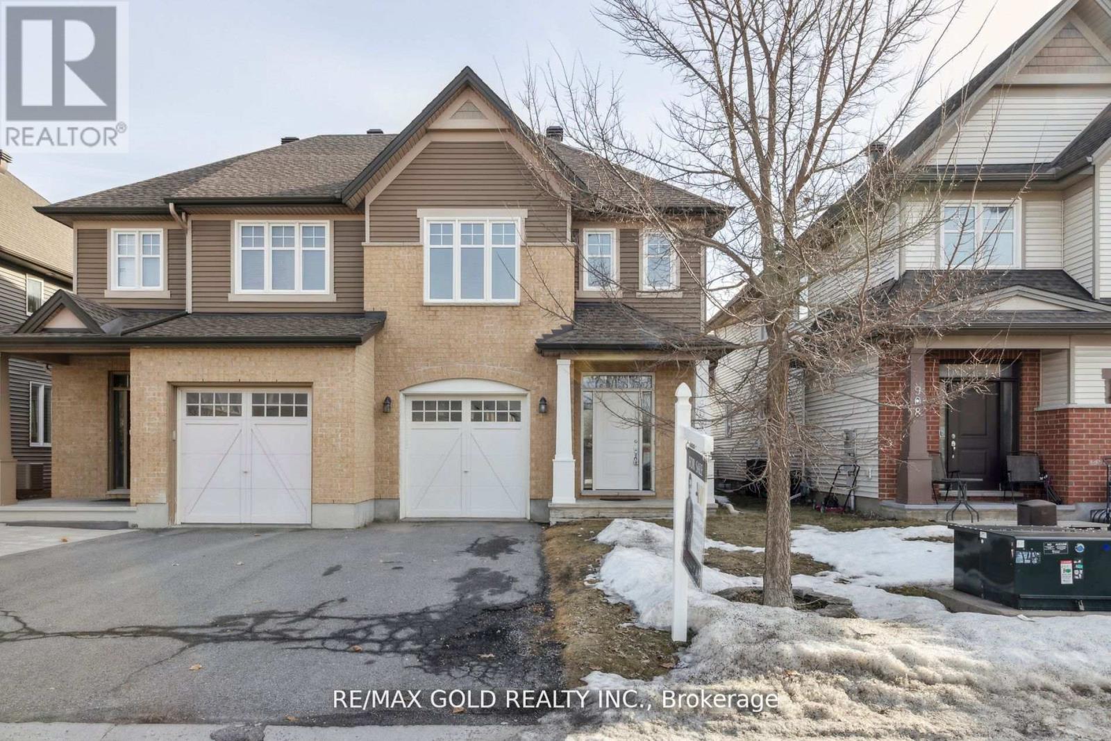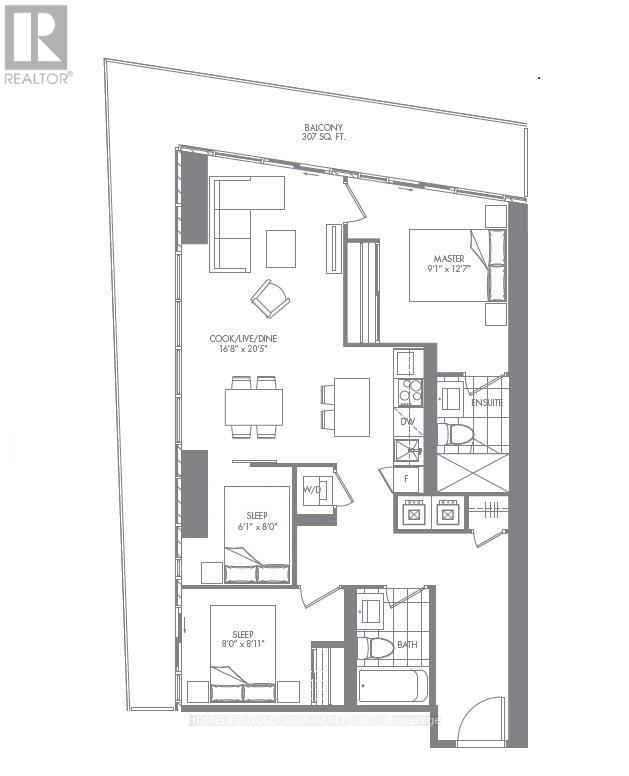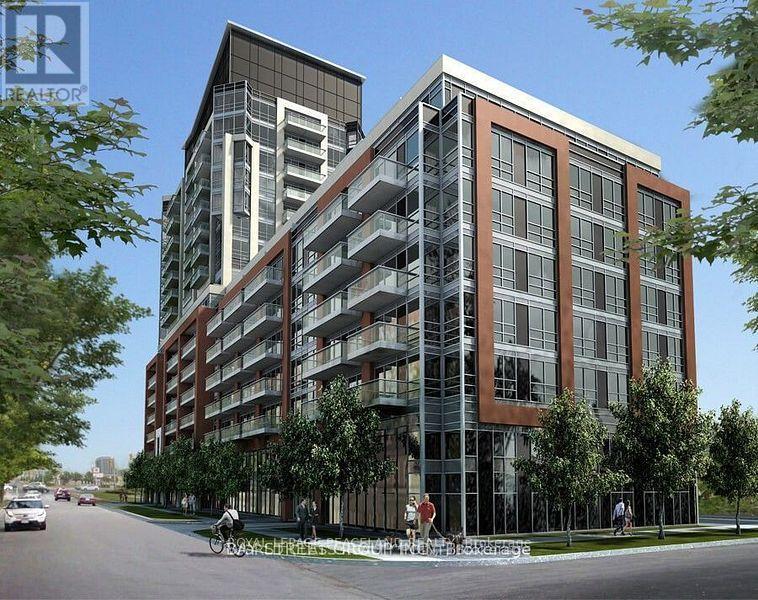106 Willow Avenue
Toronto (The Beaches), Ontario
Stunning Fully Renovated Detached Home in the Heart of the Beaches! This beautifully updated 3-bedroom, 3-bathroom home offers modern living in one of Torontos most sought-after neighbourhoods. The open-concept main floor features a spacious living and dining area with elegant black oak hardwood flooring, complemented by a sleek, modern kitchen outfitted with brand-new stainless steel appliances and luxury white vinyl plank flooring. Upgrades include pot lights and fresh paint throughout, a new Goodman furnace (2024), updated roof (2020), newly paved driveway, new sod, painted fencing, and stunning stone walkway landscaping. Step outside to your private backyard with a stone patioperfect for entertaining. Enjoy a private driveway with space for two cars and a finished basement perfect for a rec room, home office, or guest suite. Located just steps from Queen Street East, the waterfront, Balmy Beach Club, top-rated schools, great restaurants, shopping, and kid-friendly parks. Plus, easy access to the streetcar and public transit. Home Inspection Report from April 2025 Available. This home truly has it all, just move in and enjoy!! (id:55499)
RE/MAX Hallmark Realty Ltd.
Upper Unit - 128 Glendale Avenue
Toronto (Roncesvalles), Ontario
Welcome to 128 Glendale Ave upper unit... tree top living at its finest. This newly created apartment features a brand new kitchen, 2 modern and stylish bathrooms, loads of natural light, great in suite storage options, hardwood floors throughout, en suite laundry and a private entrance all in a character filled Edwardian home with great warmth and charm on a lovely tree lined street in the vibrant and desirable Roncesvalles/High Park community. Fabulous third floor primary bedroom suite with spacious sleeping area and den/sitting/dressing room with wall to wall closet with organizers and en suite laundry. Ideally located for anyone working at St Joseph's hospital only a few minutes walk down the street and Steps to Roncesvalles Ave with its variety of shops, amenities, restaurants and transit options including UP Express, GO stations & Dundas W subway station at Bloor and Dundas. For the lovers of the great outdoors the lake and the Martin Goodman Trail are a short walk/bike ride away as is High Park and its many walking/hiking and biking options. Easy access to Gardiner Expressway for downtown commutes or out of town drives. Be the 1st to call this place home. Owners occupy the lower level and all utilities to be shared 50/50 with lower unit. All prospective tenants to provide fully completed rental application and all tenants to provide their own contents and min $2,000,000.00 in liability insurance (id:55499)
Sutton Group-Associates Realty Inc.
845 Mays Crescent
Mississauga (East Credit), Ontario
Gorgeous Detached 3 Bedroom 2 Storey in Sought After Area & Street. Minutes to Heartland Town Centre & Hwy 401, Schools And Parks. 2,006 Sqft above grand plus 720 Sqft basement (with a rough-in washroom). This Detached House Is The Perfect Place To Call Home. It features a huge family room with a gas fireplace, a combined living and dining space, an eat-in kitchen with SS appliances, a quartz countertop, and a walk-to-deck. Master Bedroom With 4 Pc Ensuite and W/I Closet. All hardwood floors throughout. Upgraded bathroom, light fixtures. The two-car garage has access from inside and a possible separate door from the basement to the outside, and a fully fenced, good-sized south-facing backyard. Take advantage of this one, which is ideal for a growing family. (id:55499)
Right At Home Realty
506 Rossland Road W
Ajax (Northwest Ajax), Ontario
Welcome To This Remarkable Forest Town Home On Duffin's Creek Forest In Northwest Ajax, This Home Features A Gorgeous Chef Inspired Kitchen With Granite Counter Tops, Backsplash, Stainless Steel Appliances, W/ Walkout To Balcony, Extra Surface Parking Spot #42. Only 42 Homes Built On This Gorgeous Community. Minute Walk To Devonside Park. Close To Alexander Graham Bell Public School, Pickering High School, And St. Patrick Catholic School. Bought From Builder With Lots Of Upgrades. Finished W/O Bsmt With Kitchenette And 3 Pc Ensuite. (id:55499)
Century 21 Titans Realty Inc.
327 Lakeshore Road E
Oakville (Oo Old Oakville), Ontario
A rare opportunity to own a thriving Oakberry Acai Bowl franchise in the heart of Downtown Oakville! Situated at 327 Lakeshore Rd E, this highly sought-after location is just minutes from Lake Ontario, benefiting from strong foot traffic and a vibrant, health-conscious community.Oakberry is a globally recognized brand specializing in organic, vegan, and gluten-free Açaí bowls and smoothies, offering a fast, nutritious alternative with over 30 customizable toppings. With a loyal customer base and growing demand for healthy options, this is the perfect investment in a booming industry.The 1300 sq. ft. space features a modern, inviting setup with a competitive lease of $6,000 per month. BONUS: Includes a basement that can be used for storage or additional workspace, adding extra value to this prime location.Backed by Oakberry's extensive training and marketing support, this location is positioned for continued success.Don't miss this exciting opportunity to own a profitable and growing franchise in one of Oakville's best locations! (id:55499)
Exp Realty
30 Amanda Avenue
Whitby (Brooklin), Ontario
Welcome to a rare, fantastic 3+3 bedroom spacious bungalow with a 2 car garage and 4 parking outside for a total of 6 car parking. Situated on the west side of Brooklin that is bright and ready to move in. Walk to restaurants & shops, close to the new shopping center, easy 407 access, GO Bus transfer. Large main floor layout, overlooking front yard (no homes across the street), bright kitchen with s/s appliances, quartz countertops, pantry, breakfast area w/sliding glass walkout to covered patio & beautiful private fenced back yard and large entertaining deck. 3 main floor bedrooms - prime bedroom w/4 piece ensuite & W/I closet. Finished basement with a separate entrance, 3 bedrooms, Large rec. room, living room and a 4 piece bathroom. In-law or extended family potential. Fenced & manicured backyard with 2 sheds. Main floor laundry with inside entrance to double car garage with updated doors. (id:55499)
Century 21 Leading Edge Realty Inc.
1577 Scarlett Trail
Pickering, Ontario
*BRAND NEW This stunning House boasts 4 spacious bedrooms and 4 modern bathrooms, with additional $120,000 upgrades ,*Primer Ravine Lot and Walkout style Basement,and offering ample space for comfortable living. With its contemporary design, high-end finishes, and a prime location, this house presents an excellent opportunity for a luxurious and convenient lifestyle. Standing tub and double sink in bathroom, Walk-in closet, Transom installed over exterior entry swing doors. Don't miss the chance to own this beautiful home in one of Pickering's most sought-after neighborhoods. 10' Ceiling on Ground Floor and High Second floor.Smooth Ceilings on Ground Floor .(Stone Product Composite) Throughout Ground Floor as Per Plan SPC in Second Floor Hallway and Primary Bedroom Quartz Countertops in Kitchen and Primary Ensuite. Double Sinks in Second Floor Bathrooms as per plan Tankless Water Heater (Included, with no monthly rental costs) Energy Recovery Ventilator Rec Room Ready Including 3 Piece Rough-In & Deeper Basement Windows 200 AMP Service Ecobee Smart Thermostat Front Door Smart Lock EV Charging Rough-In Free Rogers Ignite Internet for 1 Year. (id:55499)
RE/MAX Real Estate Centre Inc.
42 Brookfield Road
Toronto (Bridle Path-Sunnybrook-York Mills), Ontario
Country living in the city! Hogg's Hollow! Tucked away on a cul-de-sac, this RAVINE lot with a forest-like setting, has 5 bedrooms and offers a rare blend of tranquility and urban convenience. Like a nature retreat just minutes from transit, this 1915 (Geowarehouse) home is Nestled on a lush ravine and provides the peaceful ambiance while being conveniently located close to public transit and major city hubs. With multiple living spaces and Charming Character including a (closed off) butler's stairs, The home's warm and cozy interiors feature timeless details, large windows that frame stunning views, Well maintained with old world charm. The backyard (ravine) offers a perfect spot to connect with nature, like your own private forest. Experience the best of both worlds peace and seclusion, with easy access to all the amenities of the city just minutes away. This unique property is perfect for those seeking a serene retreat without sacrificing the conveniences of urban living. Wood burning fireplace in the huge (396 sq ft - floorplans), south facing, living room with a built in entertainment closet, a coffered ceiling in the dining room, plaster molding throughout main and second floors. Second floor laundry, large primary bedroom (320 sq ft - floorplans) with en-suite and walk out to private deck. New HVAC (2025) new Stainless Steel fridge and microwave (2025), new bar fridge on 3rd floor (2025), wall mounted furnace/hot water tank (2015). Lower level walks out at grade. 2-pc washroom off the main foyer, Total 4,394 square feet including lower level - as per floorplans. This is a large lot with a frontage of 57 feet that widens to 100 feet, and a depth 190 feet (Survey). Heated floors in Primary bathroom and lower level bathroom. (id:55499)
Harvey Kalles Real Estate Ltd.
108 Brayshaw Drive
Cambridge, Ontario
Welcome to 108 Brayshaw Drive, Cambridge! This beautifully updated 2,264 sq. ft. executive home sits on a 43 x 83 ft. lot in one of Cambridges most desirable and family-friendly neighbourhoods. It features 4 spacious bedrooms upstairs and a fully finished 2-bedroom legal basement apartment, giving you a total of 6 bedrooms and 4 bathroomsperfect for large families or smart investors. Inside, youll find a bright, modern kitchen with stainless steel appliances and a walk-out to the backyard. The home was freshly painted last month and includes accent walls in the family room and primary bedroom, plus renovated bathrooms upstairs. The upper level includes a large primary suite with a 4-piece ensuite and walk-in closet, plus 3 more good-sized bedrooms and a convenient second-floor laundry room. The legal basement apartment is newly finished and already rented for $1,750/month plus utilities, offering great rental income. Youll also enjoy a double car garage and room for 4 more cars in the driveway6 total parking spots. Located just 2 minutes from Highway 401, this home is also close to parks, walking trails, schools, bus stops, and shopping mallsa truly rare and convenient location. Dont miss your chance to own this move-in-ready home with income potential in a fantastic neighbourhood! (id:55499)
RE/MAX Real Estate Centre Inc.
23 Clench Avenue
Brantford, Ontario
In a world that moves fast, theres still something so special about a neighbourhood where kids play freely, neighbours wave from their front porches, and a sense of home runs deeper than four walls. Welcome to life in the family-centric Lions Park community, where connection matters. Whether you're a first-time buyer, a young or growing family, or planning for the ease of accessible main-floor living, this lovingly updated home offers the perfect blend of comfort, charm, and everyday practicality. This thoughtfully updated home features three spacious bedrooms, two bathrooms, and a layout thats both functional and filled with light. The main floor hosts a large primary bedroom, full bathroom, kitchen, and common living spaces all perfect for anyone seeking accessible living without compromising style or flow. Upstairs, you'll find two more generous bedrooms and extra storage space, ready to grow with your family or accommodate your creative needs. Step outside, and the fully fenced backyard unfolds into something truly special. With a wrap-around deck, pergola, and room to host, play, or unwind, its a backyard designed for memories. Dogs can roam freely, kids can explore safely, and summer nights can be spent under the stars or around a fire. The attached single-car garage adds even more flexibility, ideal for parking, storage, a home gym, or your next big project. The partially unfinished basement also offers ample storage, keeping your main living spaces open and clutter-free. This home is nestled just a short walk to two excellent schools- one public, and one offering French immersion; a short stroll to the beloved Gilkinson Trails, Lions Park, and the scenic trails along the Grand River. In a neighbourhood thats known for its sense of community, this home delivers the perfect mix of comfort, convenience and connection. Come see why families love to grow here and discover what it feels like to live where life slows down just enough to enjoy it. Welcome home. (id:55499)
Keller Williams Innovation Realty
906 Verbena Crescent
Ottawa, Ontario
Welcome to this executive Semi Detached in the sought after family friendly neighborhood of Findlay Creek. Located close to all amenities, transit and schools. This beautiful 3 bedroom semi detached with 4 bathrooms offers over 2100 sqft of living space. Freshly painted, brand new carpets on second floor and in the basement. Tons of upgrades including granite countertops, upgraded washrooms, hardwood floors and pot lights on main floor. The bright open concept main floor is perfect for entertaining guests. The spacious primary bedroom offers an oasis ensuite. The carpeted second floor is perfect for cold winter mornings. Sit around the cozy gas fireplace in the large lower level family room. Full 3 piece bath in the basement. Low maintenance, fully fenced backyard to enjoy the summer family and friends get togethers. (id:55499)
RE/MAX Gold Realty Inc.
72 Helena Feasby Street
Kitchener, Ontario
Welcome to this stunning 4-bedroom, 3.5-bathroom home located in a sought-after, family-friendly neighbourhood in Kitchener! Perfectly situated close to top-rated schools, parks, shopping, and major highways, this home offers comfort, convenience, and space for the whole family. Step inside to a bright and spacious main floor featuring a modern open-concept layout. The chef-inspired kitchen boasts stylish appliances, an oversized island with seating, and ample cabinet spaceideal for everyday living and entertaining. The adjoining dining area flows effortlessly into a cozy living room filled with natural light, while the walkout to the backyard creates a seamless indoor-outdoor experience. Upstairs, youll find three generously sized bedrooms, a second living room perfect for a family lounge or play area, and a luxurious primary suite complete with a walk-in closet and a private 4-piece ensuite. A second-floor laundry room adds everyday convenience. The fully finished basement offers even more living space, featuring a large rec room, an additional bedroom, and a full bathroom, perfect for guests, a home office, or a personal gym. This incredible home checks all the boxes, book your private viewing today! (id:55499)
RE/MAX Twin City Realty Inc.
Bsmt - 189 River Oaks Boulevard W
Oakville (Ro River Oaks), Ontario
Exceptional Basement Unit for Lease in Sought-After River Oaks - Step into this beautifully designed basement unit offering the perfect blend of comfort and style. Featuring a spacious double-door entrance facing west, the unit welcomes you with an airy, sun-filled atmosphere throughout the day. The bright, open layout benefits from west-facing windows that provide abundant natural light. The space includes a fully equipped kitchen and a private laundry area, seamlessly integrated into the living space. The cozy dining and living areas create an ideal setting for relaxation and entertainment. Two generously sized bedrooms offer excellent comfort and privacy. Two driveway parking spots are included. Located in the highly coveted River Oaks neighbourhood, known for top-rated schools and close proximity to shopping, parks, and all amenities, this unit presents a rare opportunity to live in a thoughtfully crafted home that maximizes both functionality and style. Tenant to share 30% of utilities. Don't miss your chance to make this exceptional basement your next home! (id:55499)
RE/MAX Aboutowne Realty Corp.
74 Harvard Avenue
Toronto (Roncesvalles), Ontario
Step into timeless elegance with this stately, semi-detached Victorian manor, beautifully restored to honour its historic charm while seamlessly integrating modern luxury. Situated in the coveted Roncesvalles community, this 4-bedroom residence is a rare blend of classic architecture and contemporary comfort with over 3,100 sq ft of total living space. The spacious main floor showcases original details, Parisian imported mantles, soaring ceilings, and intricate mouldings, celebrating the homes rich past. A formal dining room sets the stage for elegant entertaining, while the open-concept kitchen and living space drenched in marble and flooded with natural light make everyday living feel indulgent. Designed for both hosting and home-cooked meals, the kitchen boasts abundant counter space, high-end finishes, and an effortless flow into the landscaped and Manicured backyard. Upstairs you'll find four generously sized bedrooms and 3 spa like baths including a sprawling third-floor primary suite or bonus space with over 16ft ceilings and sunny lake views. The Basement boasts even more living space, it is functional and ready for enjoyment. Just steps from both Roncesvalles and West Queen West, this dream home puts you in the heart of two of Toronto's most vibrant West end neighbourhoods with unbeatable access to shops, schools, childcare, cafes, transit, and Much More!!!! This is more than a home its a piece of history. Come see it for yourself, Toronto. (id:55499)
Slavens & Associates Real Estate Inc.
2350 Stone Glen Crescent
Oakville (Wm Westmount), Ontario
Bright and spacious rare 4 bedroom model! In sought-after Westmount Area in Oakville. Situated in a highly desirable family-oriented neighborhood close to hospital, parks, schools, transit and shopping. Very spacious floor plan, bright great room with gas fireplace, gorgeous kitchen with new quartz countertop and under cabinet lighting. Large primary bedroom with walk-in closet & ensuite. Recent updates include: new hardwood on upper and main floor, exterior/interior paint, door hardware and lighting. Roof approximately 3 years old (July 2022). (id:55499)
Century 21 Associates Inc.
834 Mckay Crescent
Milton (Be Beaty), Ontario
**Backing Onto Green Space!** Rare Find! Situated on a Quiet Crescent In Popular Hawthorne Village, This Beautiful & Renovated Mattamy Built End Unit Townhome Features 3 Bedrooms, 3 Bath & Direct Access From The House To The Garage. Feeling Just Like A Semi And With Its Open Concept Main Floor Layout, This Modern & Stylish Family Home Boasts Solid Hardwood Floors, Oak Staircase, High Ceilings, Expansive Sun-Drenched Windows Which Allow An Abundance Of Natural Light In, Airy Family Room, Separate Dining And A Chef's Kitchen With Quartz Countertops, Custom Cabinetry & Backsplash, SS Appliances, Large Pantry Cupboards And An Incredible Walk-Out To Private Backyard Oasis Backing Onto Tranquil Greenpsace Perfect For Relaxation And Entertainment. Additional Upgrades Include Porcelain Tiles, Updated Lighting, Fresh Paint Throughout & Potlights. Retreat Upstairs To Primary Bedroom Suite With Large Walk-In Closet & 3-Pc Ensuite! Two More Spacious Bedrooms And 4-Pc Bath Complete This Floor. Lower Level Offers A Clean Spacious And Efficient Blank Canvas Ready For Your Personal Touch. With No Sidewalks And Backing Onto Greenspace, Walking Paths And Forest, This Perfect Family Home Is Walking Distance To Hawthorne Public School & Just Steps To 4 Wonderful Parks Including Beaty, Bennett & Menefy & Mere Mins To A long List Of Recreational Facilities Which Include 4 Playgrounds, Splash Pad, Tennis Courts, Sports Fields And Walking Trails. Conveniently Located Close To Retail, Grocery, Transit As Well As Easy And Convenient Access To 401/407 & Milton Go Station! (id:55499)
Harvey Kalles Real Estate Ltd.
5393 Fallingbrook Drive
Mississauga (East Credit), Ontario
Amazing Detached home in Top Area of East Credit, Just 5 Min to Heartland Area .Stunning 4 Bdrm Plus an Office ( 5th Bedroom) in main Floor. Detached 2,727 Sq Ft Plus 1209 Sq Ft of Finished Basement. Many Upgrades and Move In Ready. Fresh paint all over, Kitchen With Granite Counter Tops /Backsplash, Pot Lighting, Slow Closing Drawers & Large Breakfast Area. Travertine Tile In Kitchen And Hallways, Huge Master bedroom Close To All Your Amenities, School, Public Transportation ETC., Large Rec Room, Extra Bedroom In Basement and huge rec room! (id:55499)
Homelife/miracle Realty Ltd
3065 Robert Lamb Boulevard
Oakville (Jm Joshua Meadows), Ontario
Welcome to Brand New Luxury 3 storey FreeholdTownhouse in Joshua Creek of the Heart of Oakville. Spacious 4 Bedrooms (1 Bdrm on Main Floor with 3Pc Bathroom and Shower) and 3.5 Washroom. 9" Ceiling with Open Concept and Bright Sunshine. Lots Of Storage Space With Walk in Closets. Inside access to the garage. Basement for extra storage. Situated in a peaceful and welcoming community with highly rated schools nearby. It is conveniently located close to shopping centers, restaurants, and recreational facilities. Easy access to major highways and public transportation. (id:55499)
Highland Realty
3278 Marlene Court
Mississauga (Applewood), Ontario
*** OPEN HOUSE SUNDAY MAY 4TH 2PM-4PM*** Hello there, I'm 3278 Marlen Court a lovingly maintained and upgraded gem tucked away on a quiet court in the heart of Applewood, and I can't wait to welcome you in! From the movement you step through my door, you'll feel the warmth and charm that make me a true family home. I've been freshly painted from top to bottom and recently upgraded to blend timeless character with modern comforts. My brand new kitchen is one of my favorite features-porcelain floors, quartz countertops, brand-new stainless-steel appliances, and a sleek, contemporary design that's perfect for both daily life and entertaining guests. My main level boosts rich hardwood floors, elegant crown Mouldings, and pot lights that fill the spacious living room with light. A stylish glass railing separates my cozy family room from the dining area, giving you an open feel while keeping things beautifully defined. My main bathroom offers a relaxing corner tub, handheld showerhead. Sunlight streams in through my newer windows, bringing natural light into every corner. Downstairs I offer a fully finished basement with new laminate flooring, fresh paint, an ideal rec room, games room, or whatever your heart desires. Need a retreat? Step out to the backyard and you'll fine a private oasis, complete with a wood deck and gas hookup, perfect for summer barbecues or peaceful evenings under the stars. I also come with central air, all appliances, and light fixtures included. L'm move-in ready and full of charm, waiting to be part of your next chapter in one of Applewood's most desirable nighborhoods. Let's make memories together. (id:55499)
RE/MAX Premier Inc.
3404 - 3883 Quartz Road
Mississauga (City Centre), Ontario
Amazing M City 2 corner unit, 1of4 of the largest units in the building. 2 spacious bedrooms + 1 den with sliding doors and a window that can be used as a 3rd bedroom/office, and 2 full washrooms. Large 300+sqft wrap around balcony with beautiful unobstructed southeast views of the city including CN tower and the iconic Toronto skyline. Tons of natural light, high quality finishes & touches. Prime location close to public transportation, Square One shopping centre, restaurants, and grocery stores. Steps away from the library, YMCA, parks & trails, Sheridan College, U of T Mississauga Campus. (id:55499)
Homelife Golconda Realty Inc.
52 - 362 Plains Road E
Burlington (Lasalle), Ontario
Beautiful Branthaven 2 storey townhouse in desirable Aldershot location. Close to Go train stations, Hwy 403 .QEW, the 407 or local transit if desired. Shopping is abundant with signature grocery stores like Longo's and Fortino's. Mapleview Mall, coffeeshops and restaurants are all close by. This unit is along the back of a small complex. It has a private backyard with a balcony that leads to a private patio. It is surrounded by mature cedars or privacy fence. This unit backs onto detached homes with mature landscaping. The exterior is done with Branthavens signature stone and brick and is maintenance free. On entering the home there is a spacious foyer with neutral ceramics and 9 ft ceilings. The open concept main level includes rich tone hardwoods that coordinate with the kitchen cupboards. The kitchen has S/S appliances and lovely granite countertops. Spacious dining and living area with large picture window and sliding glass doors to the backyard. On the second level there is hardwood on the landing .The primary bedroom has double entry doors and there is a walk in closet and lovely 3 pce ensuite. There are 2 more good sized bedrooms with neutral broadloom as well as a 4pce bathroom and a laundry room with a utility sink and linen closet. Basement is unfinished (id:55499)
Royal LePage Burloak Real Estate Services
501 - 8888 Yonge Street
Richmond Hill (South Richvale), Ontario
Brand New, Never Lived In, One Bedroom one Bathroom unit, 9-ft High ceilings, a large balcony, abundant natural light from floor-to-ceiling windows, Laminate throughout, New modern kitchen is fitted with quartz counters with Back Splash, brand-new stainless steel appliances, The unobstructed south view bedroom with oversized windows, bathroom fitted with Quartz Countertops, large mirror, Many Modern Amenities, Close to Langstaff Go Station and Shoping Centre, Minutes to 407 and Highway 7 (id:55499)
Royal LePage Peaceland Realty
400 Alberta Street
Welland (Lincoln/crowland), Ontario
Attention First-Time Home Buyers! Welcome to this Carpet Free move-in ready Freehold townhome located in the desirable New Alberta Community in Welland. This beautifully finished 3-bedroom, 2-bathroom bungalow loft townhome features a spacious and functional layout with high ceilings throughout.The main floor offers a convenient primary bedroom, full bathroom, laundry room, and open-concept living space perfect for comfortable everyday living. The second level includes two additional bedrooms and a full bathroom, ideal for family or guests.Enjoy the benefits of a separate basement entrance by the builder, along with a rough-in for a future bathroom offering excellent in-law suite or rental potential.Located close to highways and all major amenities. Just 27 minutes to Niagara Falls, 12 minutes to Niagara College, and 19 minutes to Brock University, close to Shopping, Schools, Highways, and Transit. Don't miss this fantastic opportunity in a growing community! (id:55499)
Right At Home Realty
66 Eakin Mill Road
Markham (Wismer), Ontario
High-Demand Wismer Community! Double-door entrance with an open-to-above grand foyer. 9 ft ceiling on the main floor. Hardwood flooring throughout and a modern kitchen with quartz countertops. Main floor laundry with direct access to the garage. Spacious double-door primary bedroom with a 5-piece ensuite and large walk-in closet. Roof replaced in 2022. Range hood, electric stove, and fridge replaced within the last 2 years. Stainless steel appliances, Duet steam washer & dryer, central A/C, 2 garage door remotes, and all existing light fixtures included. No sidewalk more driveway space for parking. Walk to top-ranked schools, parks, and transit John McCrae P.S., Bur Oak S.S., Sam Chapman P.S. (French Immersion). Also close to public transit and community amenities! (id:55499)
RE/MAX Excel Realty Ltd.

