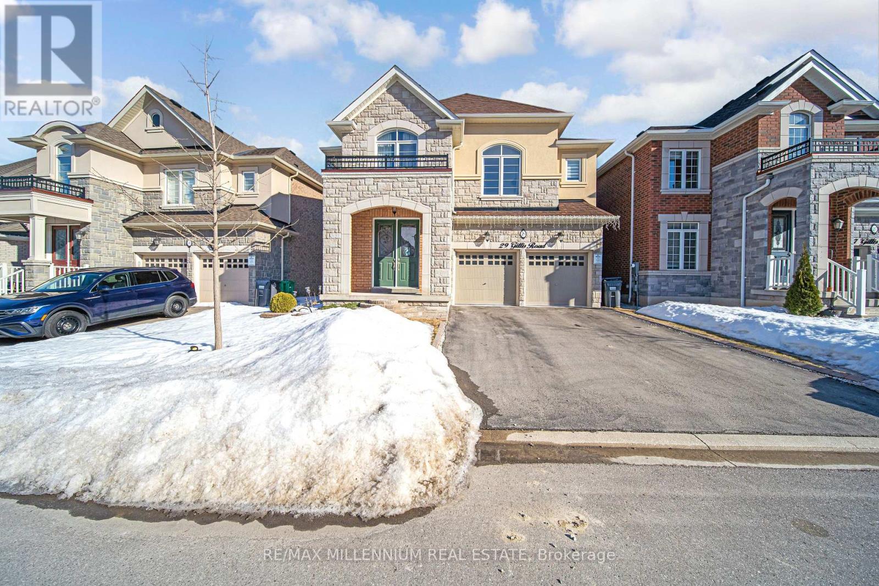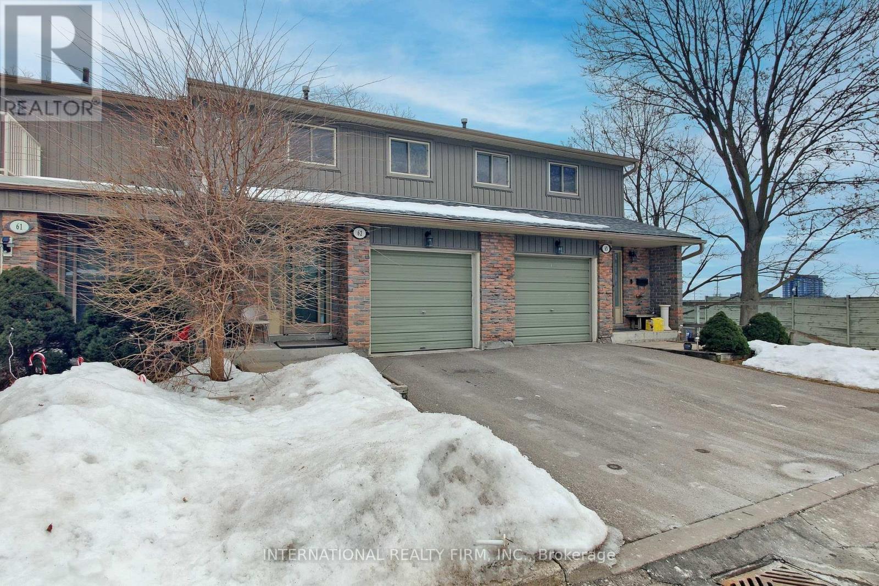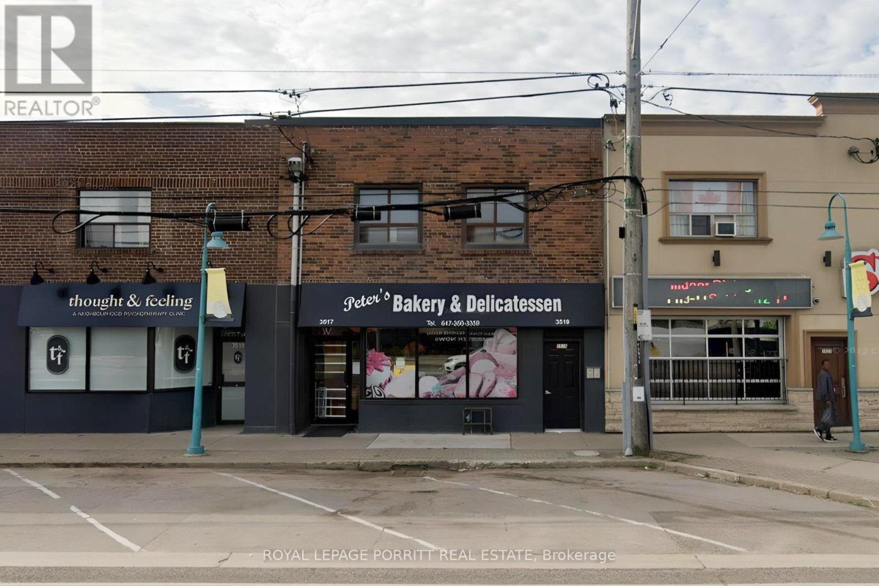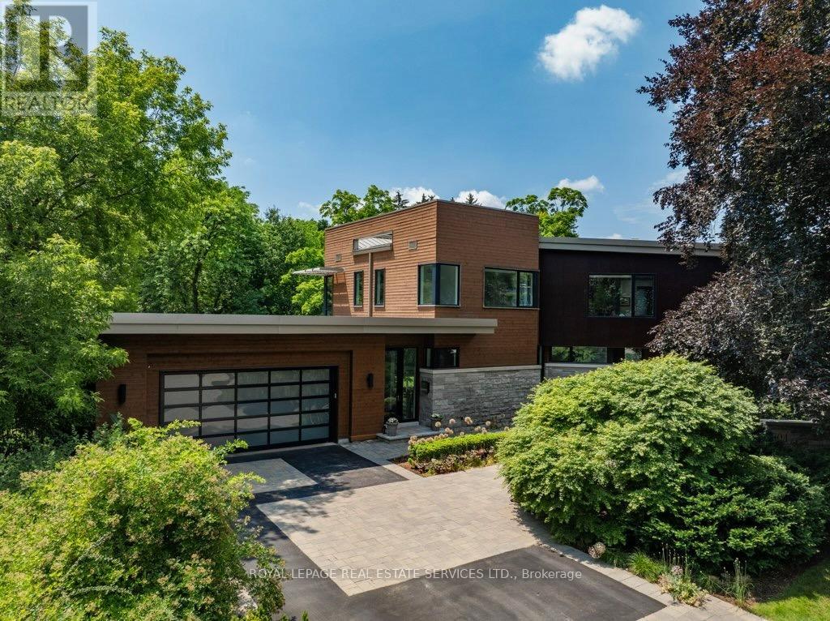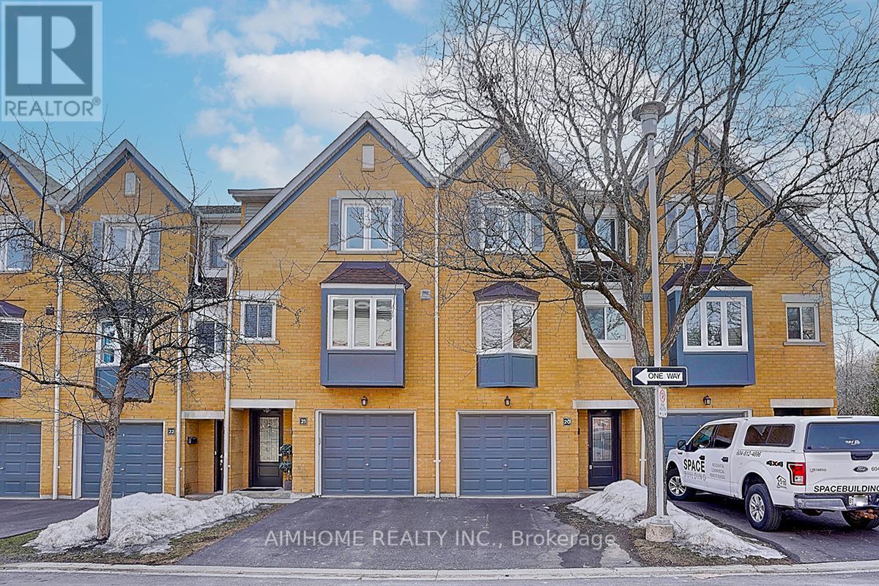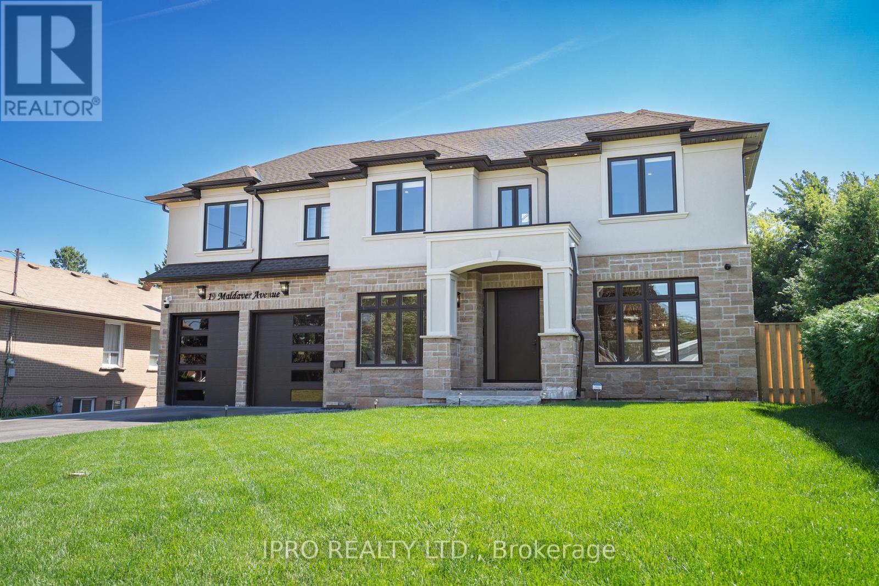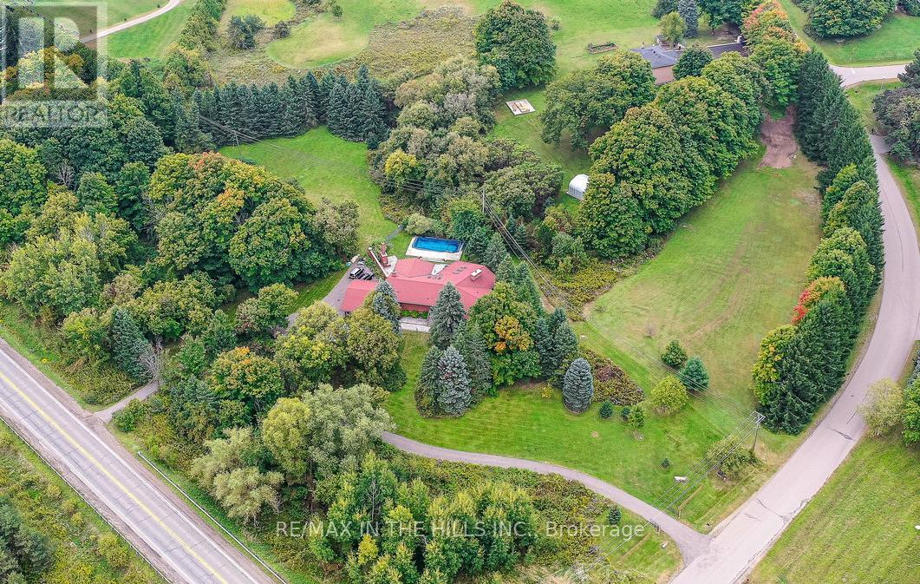7650 Black Walnut Trail
Mississauga (Lisgar), Ontario
Beautiful Semi-detached Bright And Spacious Home Situated On A Pie Shape Lot In A Highly Desirable Area, Close To All Amenities, Main Floor Open Concept & Access To Garage, Hardwood Flooring In Living And Dinning, Pot Lights, Newly Renovated Powder-room, Kitchen Ceramic Flooring & Backsplash, Quartz Countertops With Eat-In Kitchen And Walk-out To The Huge Backyard, Extra Family Room On 2nd Floor With High Ceiling Plus 3 Spacious Bedrooms, Newly Finished Basement With 3 Pcs Bath, And A Bedroom With Egress Window, Close To Lisgar Go Station, Minutes To 401 / 407 & Shopping Plaza (id:55499)
Right At Home Realty
12596 22 Side Road
Halton Hills (1049 - Rural Halton Hills), Ontario
Beautiful Bright Large Bungalow nestled on 0.62 Acres w/Insulated 30x40 Foot Workshop. This 3+1 Bedroom, 2.5 bath Offers Over 1800 sqft. Additional 1200 sqft of Living Space in Basement Showcases a Large Rec Room for Entertaining and Family Fun Complete with Fireplace and Built in Cabinets, Ample Dry Storage and 4th Bedroom. Enjoy Country Privacy with The Convenience of Downtown Georgetown Shops and Restaurants Just Minutes Away. The Custom Kitchen With Granite Counters, Stainless Steel Appliances Along with Dining Room Complete with Custom Cabinetry, Both Overlook the Peaceful Backyard. Garage Access to Laundry Room and Mudroom. Home Office Overlooking Large Front Yard. The Primary Bedroom Boasts Custom Built in Wardrobes and 4Pc Ensuite Bath. A Rare Find of Country Beauty and Peace, While Still Close To All Conveniences. Huge Rec Rm for Family Movie/Games Night w/Fireplace and Built in Cabinets. The Exterior is Surrounded by Perennial Gardens, Trees, Gas Fire Pit and So Much Outdoor Space For Entertaining. Parking for 20+ Cars. Dreams Can Come True (id:55499)
Century 21 Signature Service
1408 - 5 Michael Power Place
Toronto (Islington-City Centre West), Ontario
Discover This Stunning 2-Bedroom Condo With A Sought-After Split Layout And East Exposure, Perfectly Situated In The Heart Of Islington Village! Bright And Airy With Floor-To-Ceiling Windows, This Unit Features An Open-Concept Living And Dining Area. Enjoy The Added Convenience Of Full-Sized Laundry, A Dedicated Parking Spot, And A Locker For Extra Storage. Ideally Locate, You're Just Minutes From Transit, Including Islington Subway Station, As Well As Major Highways (427/QEW/Gardiner/401). A Short Stroll Takes You To Shops, Parks, Dine-In And Fast Food Restaurants, And More, Offering A Lifestyle Of Unparalleled Convenience. This Well-Maintained Building Boasts A Host of Amenities, Including A Gym, Large Party Room, Visitor Parking, And Recently Renovated Common Areas With Upgraded Hallways, Doors, And Security Systems. Whether You're Looking For Modern Comfort Or A Vibrant Neighbourhood, This Condo Delivers On All Fronts. (id:55499)
Psr
Ph2 - 2180 Marine Drive
Oakville (1001 - Br Bronte), Ontario
This rare penthouse corner suite at Ennisclare II offers breathtaking panoramic views of the Toronto skyline, Lake Ontario, and the Escarpment, from the heart of Bronte. This luxurious 2-bedroom plus den, 2-bathroom suite spans approx. 2,300 sqft of open-concept living space. The spacious living room boasts coffered ceilings, pot lighting, an electric fireplace, and a walkout to a balcony with stunning Lake views. The dining area is bathed in natural light, with floor-to-ceiling windows framing spectacular views of the Escarpment, while the den provides a perfect vantage point of the Toronto skyline. The custom gourmet kitchen is a chefs dream, complete with granite countertops, a large island, and a breakfast area offering picturesque views of the Escarpment and sunsets. The two generously sized bedrooms combine comfort and style, each with its own walkout to the balcony. The primary suite boasts a massive walk-in closet with custom built-ins, and a spa-like 6-piece ensuite with a soaker tub, glass shower, and double sinks. Additional features include a big utility room, 2 underground parking spots, and a locker. Residents of Ennisclare II enjoy 24-hour security and access to a wide range of top-tier amenities, including an indoor swimming pool, tennis courts, hobby room, gym, billiards room, art room, sauna, squash courts, golf room, party rooms, and a clubhouse overlooking the lake. This is the place to be in all of Oakville... steps from the lake, shopping, and restaurants! Check out the virtual tour and book your appointment today. (id:55499)
RE/MAX Aboutowne Realty Corp.
2170 Truscott Drive
Mississauga (Clarkson), Ontario
Lovely 4 bedroom family home with finished basement in the beautiful Clarkson community. Upgrade shave been done throughout, making this a perfect home for a family. Parks, schools, shopping, grocery, GO station and highways are all in close proximity. New concrete deck 2023 with a beautiful nice big backyard and front yard. Nothing to do but move in and enjoy (in 4 above grade bedrooms and a total 2300 sq ft including basement).*For Additional Property Details Click The Brochure Icon Below* (id:55499)
Ici Source Real Asset Services Inc.
29 Gillis Road
Brampton (Northwest Brampton), Ontario
This stunning, Well maintained 4-bedroom, 4-bathroom home, situated on a premium lot with no sidewalk, is an absolute must-see and ready to sell! Offering 3,395 sq.ft. above grade (as perMPAC), this property beautifully blends space, style, and functionality. Step inside to discover an elegant main floor featuring 9' ceilings and gleaming hardwood floors throughout.Enjoy multiple living spaces, including a den/office, living room, and a family room, perfect for both relaxing and entertaining guests. The designer kitchen is a true highlight, with elegant countertops and high-end stainless steel appliances, Gas cooktop A convenient servery adds extra functionality and storage, making it ideal for seamless entertaining. The second floor boasts four spacious bedrooms, 3 bedrooms each with its own en-suite bathroom and walk-in closet, ensuring privacy and comfort for everyone in the family. The master suite is a true retreat, featuring a large walk-in closet and a luxurious 5-piece ensuite. (id:55499)
RE/MAX Millennium Real Estate
62 - 60 Hanson Road
Mississauga (Fairview), Ontario
LOCATION LOCATION LOCATION! Move-in ready and well-maintained, this beautiful townhome features 3 spacious bedrooms and a finished basement with rental potential. The primary bedroom has a 2-piece ensuite, and the W/O basement includes a 3-piece bath. Minutes from Square One, restaurants, cafés, shops, schools, and medical services. Steps to Cooksville GO with quick access to major highways. Won't LAST... (id:55499)
International Realty Firm
475 George Ryan Avenue
Oakville (1010 - Jm Joshua Meadows), Ontario
Welcome to this stunning 2,102 sq. ft. semi-detached home in the highly sought-after Upper Joshua Creek neighborhood. Designed for luxury and convenience, this residence boasts 9-foot ceilings, an open-concept, carpet-free layout, and a gourmet kitchen with full-depth cabinetry, a cold-water line for the fridge, and ample pantry space. A gas fireplace adds warmth and charm, while convenient main-floor laundry enhances everyday ease. Upstairs, abundant natural light fills every room, including the expansive primary bedroom with a luxurious 4-piece ensuite and spacious additional bedrooms designed for relaxation. The professionally landscaped front and rear yards add curb appeal, complemented by custom light fixtures, premium flooring, an integrated central vacuum system, and modern blinds for privacy and style. Ideally located, this home is walking distance to top-rated schools, close to parks, a state-of-the-art community center, and premier recreational facilities, while being just minutes from shopping districts, golf courses, fine dining, and entertainment. Offering the perfect blend of contemporary design, thoughtful upgrades, and a prime location, this is a rare opportunity in one of the regions most desirable communities. (id:55499)
Real One Realty Inc.
255 Quinlan Court
Milton (1036 - Sc Scott), Ontario
Welcome to this exquisite Fieldgate Salisbury model featuring over 4000 square feet of luxurious living space. Nestled on a quiet prestigious street. This stunning property features a double car garage with a large driveway that can accommodate up to 6 cars. Enjoy the summer months entertaining in the backyard oasis featuring an inground pool, hot tub and large deck. As you step inside you will discover a spacious main level with a private office, cozy family room and large family sized kitchen with a custom island. Upstairs you will find the spacious primary bedroom with a 5-piece ensuite, his/her closets and an entrance to an adjoining room. The second bedroom also features a private washroom perfect for the growing family. Two additional bedrooms share a convenient Jack and Jill washroom. This home features 9-foot ceilings on both floors. The finished basement has a separate entrance via the garage, a large bedroom with a bigger window, walk in closet, a large theatre room and a wet bar. **EXTRAS** Fridge, Stove, Washer, Dryer, All ELF's, all pool equipment (id:55499)
Gowest Realty Ltd.
185 Cherry Post Drive
Mississauga (Cooksville), Ontario
Gorgeous Custom Built Bungalow (2,080 Sq.Ft.) Sitting on Huge 212' x 49.5' Private Lot! Open Concept Design with Gourmet Kitchen w/Built-In Appliances. Modern Cabinetry w/Quartz Counters. Overlooking Open Concept Dining and Living Rooms. Features Cathedral Ceiling in Living Room w/Built-In Custom Wall Unit with Screen T.V. and Walk-Out to Side Yard Patio w/Electric Fireplace Inlaid In Custom Made Stone Wall. Dining Room Boasts Pot lights w/Large Windows and Plenty of Natural Light. Spacious Primary Bedroom w/5 Piece Ensuite That Feels Like You're At a Spa and Large Walk-In Closet! Convenient Main Floor Office With Picture Window Overlooking Front Yard. Brand New Beautiful Hardwood Floors Recently Installed Through-Out Entire Main Floor (April 2024) and Built-In Speakers Through-Out Main Floor As Well. The Basement is Massive and Unspoiled With Very High 9.5 Foot Ceilings and Above Grade Windows! Professionally Landscaped Grounds with Plenty of Room to Roam. Steps from School, Grocery Store, Public Transit etc. Very Close to Hwy's & Hospital. This Property Has A Lot To Offer!! Come See for Yourself! (id:55499)
Royal LePage Realty Centre
4710 Tassie Road
Burlington (Alton), Ontario
Welcome to this exquisite executive home located in the highly sought-after Alton Village in Burlington. This beautifully appointed, fully furnished residence is the perfect blend of luxury and comfort, offering an exceptional living experience for those seeking elegance, convenience, and a prime location.Key Features include 4 bedrooms + 3.5 bathrooms, spacious open-concept living area with large windows, allowing natural light to flood the space. Gourmet kitchen featuring high-end stainless steel appliances, granite countertops, custom cabinetry, and a large island perfect for entertaining or preparing gourmet meals.Luxurious primary suite with a walk-in closet and a spa-like en-suite bathroom, complete with a soaking tub, double vanity, and glass-enclosed shower. Fully furnished with high-quality, stylish furniture, ensuring an effortless move-in experience.Private backyard with a beautifully landscaped garden and deck, perfect for outdoor relaxation and entertaining. Attached double garage with ample storage and driveway parking.High ceilings and hardwood floors throughout the home, creating an elegant and spacious feel. Location Highlights: Located in the desirable Alton Village community, this home is minutes from major highways (407 & 403/QEW) for easy access to Toronto and the surrounding areas. 10 minutes from the go train and walking distance to parks, top-rated schools, and community centers. Close to a variety of shopping, dining, and entertainment options. A short drive to beautiful Lake Ontario and numerous recreational trails.This home truly offers the perfect balance of convenience and luxury, designed for professionals or families seeking a turnkey, high-end lifestyle. Whether youre looking for a temporary executive residence or a long-term home, this property is sure to exceed expectations. Dont miss the chance to make this stunning property your new home. (id:55499)
Royal LePage Real Estate Services Ltd.
2 - 3519 Lake Shore Boulevard W
Toronto (Long Branch), Ontario
Introducing a newly renovated one-bedroom apartment that perfectly blends modern style with urban convenience. Enjoy a brand-new kitchen and bath in a space that's truly move-in ready. Ideally located just steps away from 24-hour TTC, GO transit, shopping, and dining, this apartment offers effortless access to highways, downtown Toronto, Humber College and the airport. (id:55499)
Royal LePage Porritt Real Estate
3 - 3519 Lake Shore Boulevard W
Toronto (Long Branch), Ontario
Introducing a newly renovated one-bedroom apartment that perfectly blends modern style with urban convenience. Enjoy a brand-new kitchen and bath in a space that's truly move-in ready. Ideally located just steps away from 24-hour TTC, GO transit, shopping, and dining, this apartment offers effortless access to highways, downtown Toronto, and the airport. Discover contemporary living in a prime location schedule your viewing today! (id:55499)
Royal LePage Porritt Real Estate
23 - 128 Queen Street S
Mississauga (Streetsville), Ontario
Dough Master Business in Mississauga, ON is For Sale. Located at the busy intersection of Queen St S/Britannia Rd W. Surrounded by Fully Residential Neighborhood, Close to Schools, Offices, Banks, Major Big Box Store and Much More. Business with Good Sales Volume, Low Rent, and Long Lease and so much opportunity to grow the business even more. Monthly Sales: Approx. $40,000-$45,000, Rent incl TMI & HST: $5135/Monthly, Lease Term: Existing 2 years + 5 years Option to renew, Store Area: 1200sqft, Consisting of 6 seats in total and Potential To Add 3 More Tables in Summer. (id:55499)
Homelife/miracle Realty Ltd
2402 - 6 Dayspring Circle
Brampton (Goreway Drive Corridor), Ontario
Your Look Stops Here! Fabulous 2+1 Bdrm, 2 Bath Corner Unit Is Completely Upgraded! It Features Luxurious Laminate Flooring Throughout, A Modern Upg Kitchen Which Features Granite Countertops & A Ceramic Backsplash, Upg Bathrooms, A Large Master Ensuite Which Boasts A Glass Shower & The List Goes On! It Has Been Freshly Painted! Absolutely No Disappointment! Put On Your List! It Also Incls 2 Parking Spaces ( 1 Underground & One Above)! It Is Situated, New appliances! **EXTRAS** freshly painted, new appliances, upgraded light fixtures. (id:55499)
RE/MAX Millennium Real Estate
2330 Whistling Springs Crescent
Oakville (1019 - Wm Westmount), Ontario
Incredible opportunity to own this stunning 3-bedroom, 4-bath townhome near Oakville Trafalgar Memorial Hospital. The bright, open-concept main floor features 9-ft ceilings, hardwood flooring, oversized windows, pot lights, a powder room, and garage door entry. A fully renovated (2022) modern kitchen boasts white cabinetry, ample storage, quartz countertops with a waterfall effect, a quartz backsplash, a BLANCO double sink with upgraded faucet, and newer stainless-steel appliances (2020). Upstairs, enjoy newer hardwood flooring (2022) in the spacious primary bedroom with a large walk-in closet and a beautifully updated 4-piece ensuite featuring a newer shower and cabinetry (2022). The second bedroom offers a Juliette balcony, while the third bedroom features a built-in window seat and bookcase. The upper-level main bathroom has also been upgraded (2022) with a newer shower and cabinetry. The finished basement provides additional living space, including a large flex area perfect for a family room, play area, or office, along with a 3-piece bath and laundry room. Outside, a fully fenced backyard with a shed provides extra storage, and artificial turf in both the front and back yards makes for easy upkeep. Parking for 3 cars. Notable updates include newer central vacuum (2019), furnace with UV air purifier & humidifier (2020), air conditioner with smart control (2020), entire kitchen (2022), upstairs hardwood (2022), upper bathrooms vanities and shower (2022), and washer/dryer (2021). Located in a family-friendly neighborhood close to top-rated schools, parks, and all amenities. This home is impeccably clean and move-in ready, don't miss out! **EXTRAS** Schools: Emily Carr PS (JK-8), Garth Webb HS (9-12), Forest Trail for French immersion (2-8),St John Paul II CES (JK-8), St Ignatius Of Loyola CSS (9-12) (id:55499)
Keller Williams Real Estate Associates
3015 Dundas Street
Burlington, Ontario
This unique, fully renovated home blends modern comforts with classic charm. Inside, you'll find a bright, open-concept, custom eat-in kitchen featuring quartz countertops, stainless steel appliances, and stunning garden views. The kitchen seamlessly flows into the cozy living and dining rooms perfect for entertaining with upgraded light fixtures and a bay window that floods the space with natural light. A sunroom, ideal for a home office, second living area, or mudroom/playroom, boasts an original stained-glass window. A newly renovated powder room completes the main level. The original staircase leads to the upper floor, where youll find three spacious bedrooms, two full bathrooms, and a convenient bedroom-level laundry. The primary bedroom is a standout, with soaring 17-foot vaulted cathedral ceilings, a custom walk-in closet, and a recently renovated spa-like ensuite. This prime property, located at the corner of Guelph and Dundas Streets, offers unmatched visibility and easy access, making it perfect for businesses that need high-traffic exposure and plenty of parking. With 1 acre of land and over 43,000 square feet of space, this property offers the ideal setting for a wide range of businesses whether you're looking to expand or start something new. The flexibility and size of the space make it an excellent investment for any business aiming to establish a strong presence in a high-demand area. Ideal for landscapping business. (id:55499)
Modern Solution Realty Inc.
1808 - 1535 Lakeshore Road E
Mississauga (Lakeview), Ontario
Discover breathtaking northern views overlooking the Toronto Golf Club in this well maintained residence. This spacious unit features three well-appointed bedrooms plus a versatile den, all flowing seamlessly onto an open balcony perfect for relaxing or entertaining. Enjoy the convenience of two full baths, including an ensuite laundry, and modern laminate flooring throughout. Ideally situated, this property is set against a backdrop of the Etobicoke Creek and close to lake, park, and bike trail views, while offering easy access to GO Transit and Toronto & Mississauga transit services. With proximity to major highways and the airport, you'll enjoy a truly central location just minutes from downtown Toronto and Mississauga. (id:55499)
Royal LePage Porritt Real Estate
1505 - 1360 Rathburn Road E
Mississauga (Rathwood), Ontario
Welcome to this beautiful sun filled 2 bedroom and 2 bathroom condo unit with over 1000 sq ft incredible generous living space. Huge open concept Living and dining area with Spectacular city-view with Floor-To-Ceiling windows offers abundance of natural sun-light to fill the interior all year around for you to enjoy. Recently $$$$$ spent on upgrades, kitchen/baths, professional done smooth ceiling, freshly painted through-out, lighting, customized window coverings; No carpets. Upgraded private kitchen with service table, extended countertop and cabinetry, with eat-in area. 2 Large Bedrooms, Private Master bedroom with large walk-in closet and 4-pc ensuite; second bedroom/home office with unobstructed view plus large closet, separate laundry, incredible space for smart organize storage, pantry. Beautiful lounge, sitting area, elevator, 24-hr security, management office, Steps to mall, shopping, convenient transit, close to airport, 401/427/QEW. All Inclusive include Hydro, Water, Heat, TV, internet, swimming pool/hot tub, sauna, tennis court, gym, library, party/meeting room, also include One(1)exclusive underground parking and One(1) locker. (id:55499)
Century 21 Atria Realty Inc.
302 - 300 Webb Drive
Mississauga (City Centre), Ontario
Welcome to this spacious suite in the heart of downtown Mississauga. Offering 1,282 square feet of bright, open living space, this 2-bedroom plus den home provides room to live, work, and entertain in style. This property features 2 full bathrooms and a versatile den perfect for a home office or a guest room. Situated in a prime downtown Mississauga location, you'll enjoy the convenience of being steps from transit and walking distance to Square One Shopping Centre. The area offers easy access to restaurants, and entertainment, with Celebration Square and the Living Arts Centre nearby. For commuters, major highways are just minutes away! Add your own personal touch to this bright & spacious suite, and call it home! (id:55499)
Forest Hill Real Estate Inc.
1104 Balmoral Place
Oakville (1011 - Mo Morrison), Ontario
Situated on a nearly 1/2 acre lot, this custom home, designed by John Wilmott & built by Platt Fine Homes, features expansive windows & high ceilings that fill the space with light. While modern in design, warm & inviting elements like white oak & natural stone create a perfect balance of sophistication & comfort. The principal rooms are spacious & thoughtfully designed, all carefully positioned to complement the landscape, maximizing lush views & natural light, including the family room's oversized sliding glass doors that fully open to the back patio. The kitchen is a perfect blend of style & functionality, a chef's dream featuring Miele appliances, sleek quartz counters & a walk-in pantry. A main floor office provides a productive & aesthetic workspace with custom built-ins. The second level offers 4 bedrooms, including the primary retreat with walk-in closet & 5pc spa-like ensuite, where floor-to-ceiling windows create a stunning, treehouse-like view, immersing you in the surrounding landscape. The lower level is a bright & functional extension of the home, featuring radiant heated floors for year-round comfort, above-grade windows that flood the space with light, a gym with extended height ceiling, a relaxing cedar-lined sauna, stylish 3pc bath & ample storage space to keep everything organized. The southern exposure is ideal for soaking up the summer by the backyard pool that overlooks the creek below, while a covered patio offers a shaded retreat for relaxing & entertaining. Built for comfort & efficiency with 3 furnaces & A/C units that reduce the need for bulkheads & provide climate control zones, Kolbe windows & front door, Control4 sound system for seamless audio throughout, and high R-value insulation to enhance energy efficiency & comfort. These are but a few of the many features of this fabulous home. Ideally located near top-rated schools, Lake Ontario, and Downtown Oakville, this exquisite home offers an unparalleled lifestyle in a coveted setting. (id:55499)
Royal LePage Real Estate Services Ltd.
20 - 2300 Brays Lane
Oakville (1007 - Ga Glen Abbey), Ontario
Welcome to this stunning, move-in-ready 3-storey townhome nestled in the heart of the highly desirable Glen Abbey neighborhood. Backing onto a serene green space, this home offers exceptional value in a prime location close to highly ranked schools, parks, trails, shopping, and more. Step inside to discover a brand new renovated interior, offering a fresh, modern design with high quality finishes throughout. From the updated kitchen and hardwood stairs to the sleek flooring and pot light fixtures, this home is truly turn-key, providing the perfect blend of style and comfort. The private backyard offers ultimate privacy and peaceful retreat for outdoor relaxation or entertaining. Whether you are enjoying your morning coffee or hosting summer BBQs, this space provides the perfect backdrop. Dont miss out on this incredible opportunity to own one of Oakvilles most coveted communities. (id:55499)
Aimhome Realty Inc.
19 Maldaver Avenue
Mississauga (Streetsville), Ontario
Nestled in prestigious Streetsville, custom-built home offers over 6300 sf of meticulously designed living space with exquisite finished throughout. This stunning home is perfect for a busy family, stunning 4+1 bedrooms, 6 bathrooms offering 4 spacious bedrooms on the 2nd floor all with 3 pce ensuites each and walk-in closets. The huge primary bedroom suite with 5pce ensuite w/heated floors, large walk-in closet. The gourmet kitchen boasts Thermador appliances, breakfast area and a massive pantry. A large spice kitchen with all the appliances. A large, functional rubroom and 2nd floor laundry room provide ample storage and convenience for everyday living. The home also includes a 2 car garage and additional storage. The fully finished lower level is an entertainers dream, boasting a custom bar, home gym, home theater and a spacious recreation room with a walk-up backyard. Outdoor living is redefined with a covered porch and interlock patio, built-in speakers, built-in gas BBQ and a fire table connection. House includes a 6 zone built in speaker system, LED strip light throughout and other upgrades, this home seamlessly blends luxury, comfort and practicality, making it the perfect place for you family to create lasting memories. (id:55499)
Ipro Realty Ltd.
1 Berney Drive
Caledon (Caledon East), Ontario
Nestled in an executive subdivision of Caledon East, this custom bungalow is on a 3.48 acre corner lot with a 2nd entry to Airport Rd. Enjoy a private retreat with ample parking space, including a freshly paved driveway. Property boasts a fiberglass saltwater pool with fountain, complemented by grassy areas perfect for soccer games. Multiple walkouts lead to decks surrounding the pool, creating the ideal space for hosting BBQs & enjoying outdoor living. Step inside to discover a breathtaking open-concept design with soaring cathedral ceilings & skylights that bathe the space in natural light. Enormous country kitchen features extensive cabinetry & counter space to accommodate all culinary needs, with a dual island breakfast bar that's perfect for casual meals. Spacious eating area, warmed by a wood-burning fireplace, is ideal for hosting gatherings. Sunken solarium is a highlight, offering a built-in cabinet with a bar fridge for effortless hosting. Sunken great room, anchored by a fireplace, opens to a covered deck, providing even more space to relax. Luxurious primary bedroom has abundant closet space & a 5 pc ensuite. Finished lower level rec room, with a separate entry from the garage & laundry room, is perfect for additional entertaining. It features a bar with a poker area, cozy sitting room & bedroom with rough-in for a future bath. Additional features: 200-amp electrical service, generator hookup & storage space throughout. Oversized 2-car garage with high ceiling & steel carport for 2 extra vehicles offer plenty of room for all your needs. Outside, you'll find a garden shed, pool shed & outdoor fireplace, completing the package of this beautiful property. Located just outside Caledon East, this home offers a country lifestyle with access to nearby amenities such as shopping, community centre, library & schools, perfect place to raise a family while enjoying the tranquility of rural living, with all the conveniences of town just a stones throw away. (id:55499)
RE/MAX In The Hills Inc.






