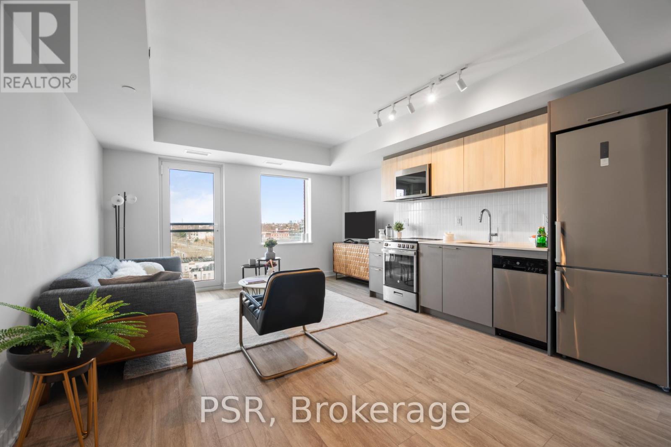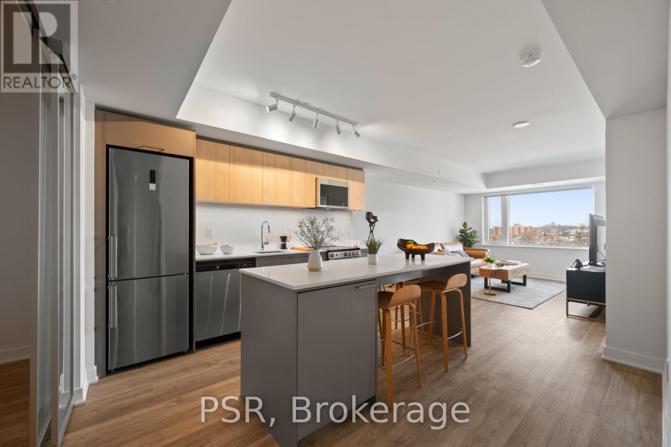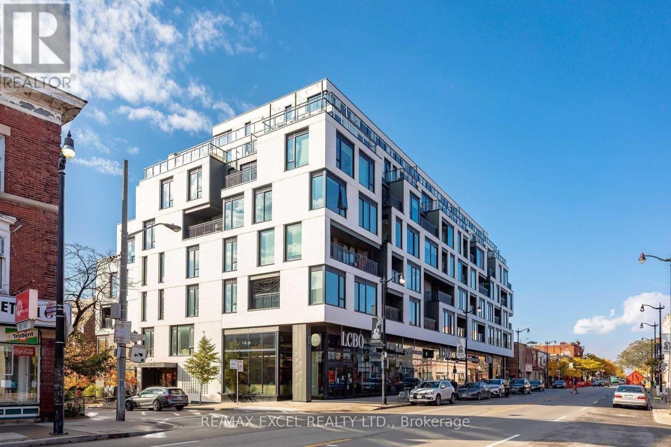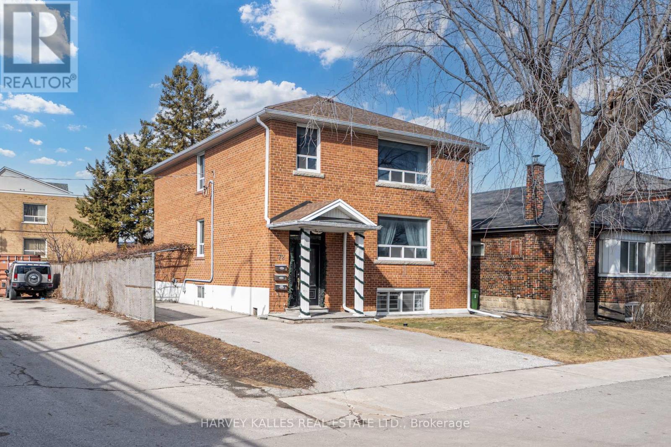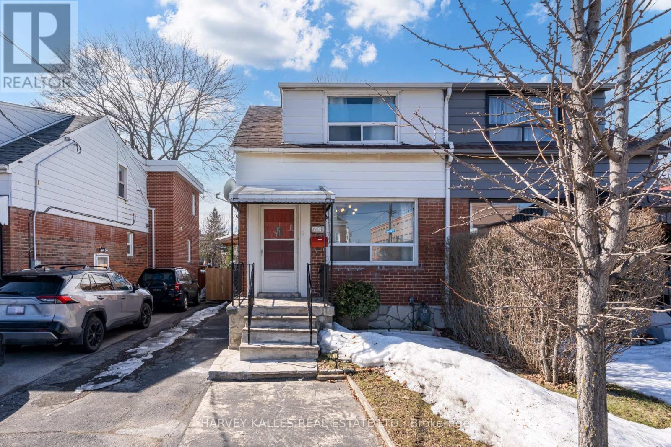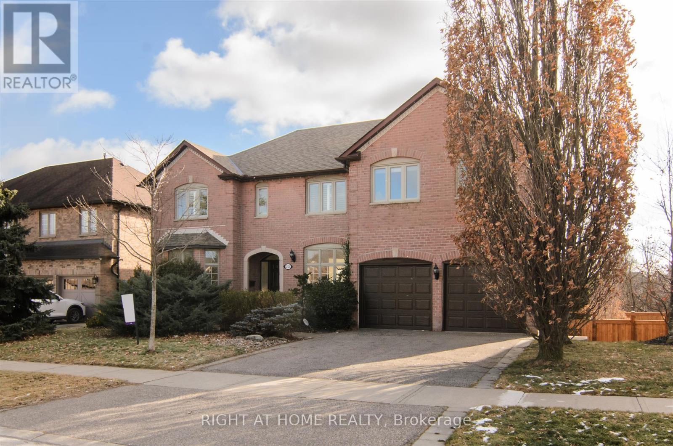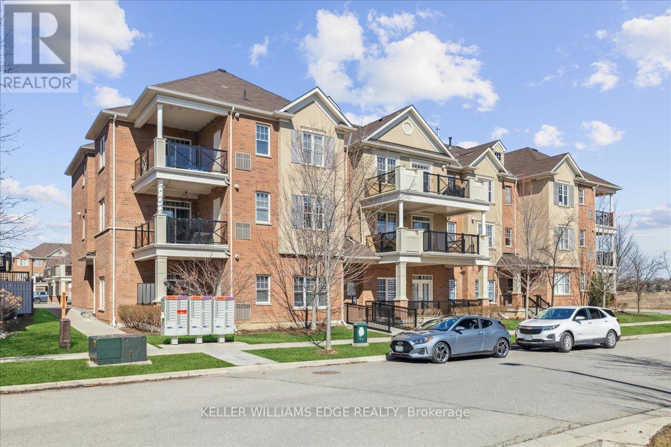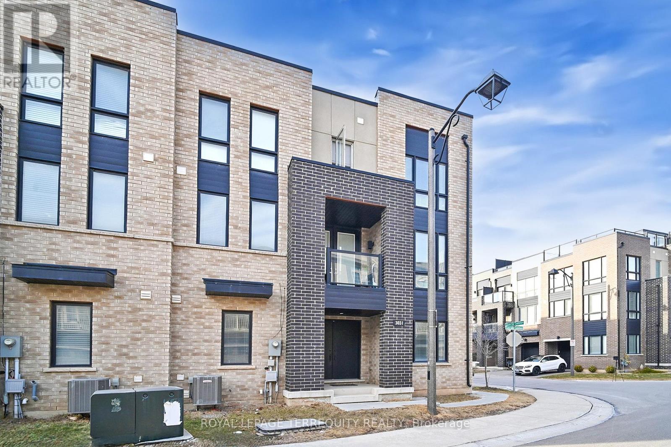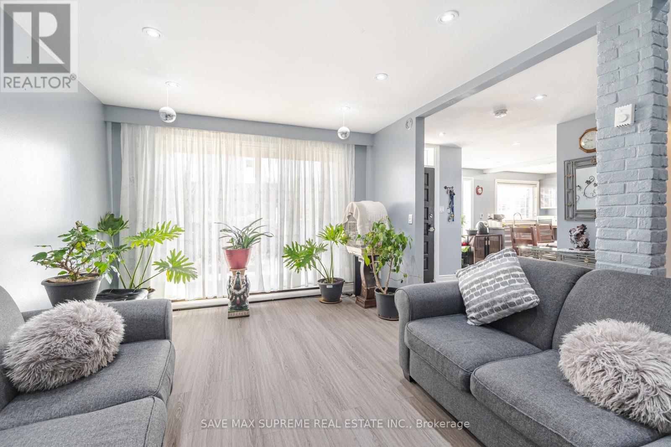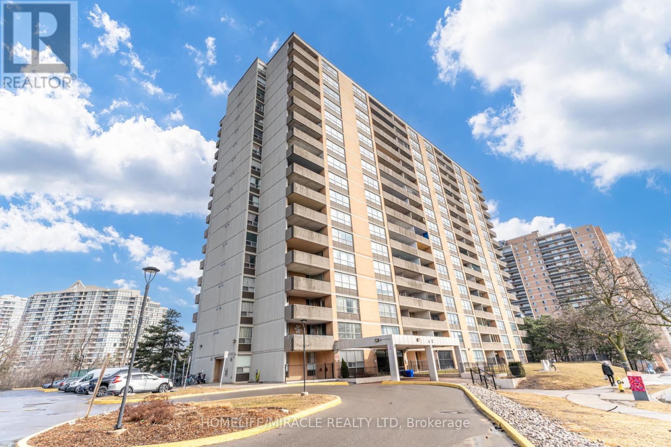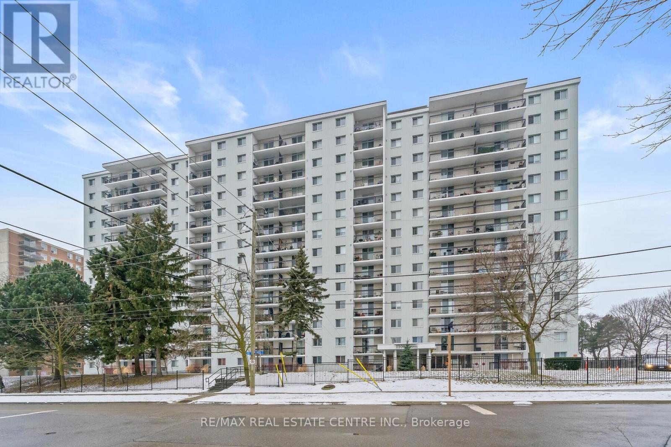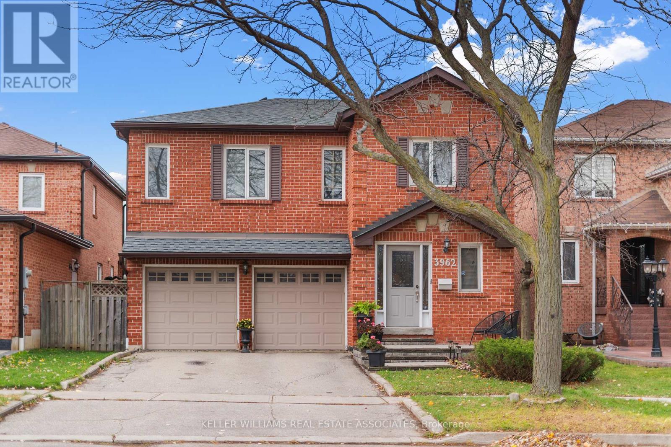22 - 11801 Derry Road
Milton (1039 - Mi Rural Milton), Ontario
Located in the heart of Derry Green Business Park in Milton, Milton Gates Business Park is a modern new build industrial condominium. Spread over 4 buildings, this development offers flexible unit options, convenient access and prominent exposure to help your business grow. Building C offers operational efficiency with direct access from Sixth Line, excellent clear height, and proximity to both Milton and Mississauga. Permitted Uses: Banquet facility, storage, research, commercial school, automotive repair shop, office use, veterinary clinics, warehousing, and more! (id:55499)
Kolt Realty Inc.
1212 - 299 Campbell Avenue
Toronto (Dovercourt-Wallace Emerson-Junction), Ontario
Welcome To The Campbell - The Newest Addition To The Junction Triangle Offering Future Residents A Modern And Fresh Design Approach To Purpose-Built Rental Living! Discover The Perfect 1-Bedroom Suite That Features A Thoughtful Layout With West North Views That Fill The Space With Natural Light. Additional Highlights Include Vinyl Flooring Throughout. The Building Itself Boasts Outstanding Amenities, Including State-Of-The-Art Fitness Facilities, 3rd Floor Terrace W/ BBQ's Rooftop Terrace W/ BBQ'S & Garden Beds, 2 Lounges, Party Room, Co-Working Space & In-House Pet Spa. Whether You Are Staying In Or Stepping Out, Your Future Home Is Located Steps Away From TTC, Parks, Local Shops & Restaurants That Are All Part Of This Vibrant Community! (id:55499)
Psr
210 - 370 Martha Street
Burlington (Brant), Ontario
Are you ready to live in Luxury? Nautique Lakefront Residence is a way of life that combines world class amenities with easy living. This model is the most desired in the building. The best end unit layout featuring 2 Bedrooms with 2 full bathrooms. You will fall in love with the 741 sq.ft sun-drenched space featuring an open concept design with modern kitchen with island, high ceilings with floor to ceiling windows, unobstructed views of the rooftop garden, Bedroom with 4pc. ensuite and walkout to a relaxing spacious Terrace with room for lounge area and dining. The Amenities feel like you are at a high end hotel. Outdoor lap pool surrounded by a grill kitchen and fire pit lounge area, Gym and Yoga studio overlooking the lake, 20th Floor Skylounge with full views of the lake and a party room. For your convenience and safety there is 24HR concierge. 1 Underground spot and 1 Locker. Walk to the lake, Spencer Smith, walking/biking trails, restaurants, sporting, live music and shopping. Burlington Go station nearby. (id:55499)
RE/MAX Escarpment Realty Inc.
1012 - 299 Campbell Avenue
Toronto (Dovercourt-Wallace Emerson-Junction), Ontario
Welcome To The Campbell - The Newest Addition To The Junction Triangle Offering Future Residents A Modern And Fresh Design Approach To Purpose-Built Rental Living! This spacious two-bedroom, two-bathroom suite features a functional layout offering 840 Sq Ft of comfortable living space. The modern open-concept kitchen flows seamlessly into the living/dining area, enhanced by a north-facing view that fills the space with natural light. The primary bedroom includes two closets & an ensuite bathroom with a double-vanity for added convenience. Additional Highlights Include Vinyl Flooring Throughout and a kitchen island. The Building Itself Boasts Outstanding Amenities, Including State-Of-The-Art Fitness Facilities, 3rd Floor Terrace W/BBQ's, Rooftop Terrace W/BBQ's & Garden Beds, 2 Lounges, Party Room, Co-working Space & In-House Pet Spa. Whether You Are Staying In Or Stepping Out, Your Future Home Is Located Steps Away From TTC, Parks, Local Shops & Restaurants That Are All Part Of This Vibrant Community! **EXTRAS** One Parking Space Included. (id:55499)
Psr
101 - 530 Indian Grove
Toronto (Junction Area), Ontario
Rare opportunity! This loft like corner townhome is one of only two in the coveted boutique Duke condos, a winner of Toronto urban design awards. A sun-filled home with South and East exposures, offering a generous and functional two-bedroom and 3 bathrooms floorplan with lots of storage space. Thoughtfully designed with high ceilings, large windows, and exclusive use green garden in front of the unit, this home is bathed in natural light, creating a warm and inviting ambiance. Enjoy engineered hardwood flooring throughout, heated floors in living room and kitchen, custom built hidden storage, upgraded Scavolini kitchen and bathroom cabinets, a gas cooktop, ceasarstone countertops, and upgraded ensuite bathroom. Over 50K spent on upgrades. Designed with sustainability in mind, the unit is equipped with water-conserving fixtures, energy-efficient built-in appliances, programmable thermostats, and Energy Recovery Ventilators (ERV) for optimal comfort and efficiency. Parking and extra-large private storage (7 by 7) included. Stepping out to enjoy the neighborhoods vibrant cafs and shops this property is the unique urban home in a quiet, residential setting. A short stroll to High Park, Keele and Bloor West subway stations, UP Express, GO, street cars.Don't miss this rare opportunity to own a truly special home in a sought-aftercommunity! (id:55499)
Exp Realty
72 Mendota Road
Toronto (Stonegate-Queensway), Ontario
Attention all families, professionals, and investors! Welcome to 72 Mendota Road, a bright and spacious Triplex in the heart of Etobicoke. Excellent investment opportunity for live-in and earn income, or for any savvy investor looking for a great income producing property close to Royal York Rd. Step inside to discover bright and airy living spaces with large bright windows that flood the home with loads of natural light. The second floor features an open concept living and dining area perfect for entertaining. The finished basement provides additional living space, along with spacious backyard. located just minutes from transit, schools, shopping, and restaurants, this home provides easy access to downtown Toronto and major highways. Don't miss this opportunity to own in one of Etobicoke's most sought-after neighborhoods! Welcome home. **EXTRAS: Potential to add a garden suite in the backyard up to 1290 square ft. (id:55499)
Harvey Kalles Real Estate Ltd.
579 Hartfordshire Lane
Mississauga (Creditview), Ontario
5-Level Backsplit Detached house in Central Mississauga; walking distance to Square One; painted in neutral colour; galley kitchen with lots of cupboards/pantry; Vinyl casement windows; corner lot with lawn and landscape features. Walk to parks and public transit station. The property will be sold in "as-is" condition. (id:55499)
Exit Realty Hare (Peel)
2840 Tradewind Drive
Mississauga (Meadowvale), Ontario
Welcome To This Charming 3+2 Bedroom, 4-Bathroom Detached Home, Perfect For Families Seeking Comfort And Convenience In A Prime Location. Recently Refreshed With A Fresh Coat Of Paint And Stylish Wallpaper, This Home Offers A Warm And Inviting Atmosphere. The Rusted Hardwood Floors Add Character, While The Finished Basement Provides Two Additional Bedrooms, Ideal For Future Rental Income. Enjoy The Outdoors On The Freshly Painted Deck Overlooking A Lush Green Space And Green Belt In The Backyard, Ensuring Privacy And Tranquility. The Heated Garage, With Extra Insulation, Is Perfect For Winter Months. Spotlights Throughout The Property Add A Touch Of Elegance, And The New Mirrors In The Master Bath And A New Hood Fan In The Kitchen Elevate The Home's Modern Feel. Located Just Minutes From Highways 401 And 407, This Home Is Within Walking Distance To Top-Rated Schools, Including Shelter Bay, Edenwood Middle, And Meadowvale Secondary. Shopping And Recreation Are Convenient With Meadowvale Town Centre And Meadowvale Community Centre Nearby. Enjoy Leisurely Strolls At Windrush Woods Park Or Glen Eden Park, Both Just A Stone's Throw Away. This Property Offers A Deep Driveway With No Sidewalk, Providing Ample Parking Space. Don't Miss This Opportunity! **EXTRAS** Hot Tub (id:55499)
Sutton Group-Admiral Realty Inc.
003 - 95 Dundas Street W
Oakville (1008 - Go Glenorchy), Ontario
Fully upgraded 1+1 Bedroom with an oversized, covered, ground level terrace. This new Oakville condo has stainless appliances, ensuite laundry, oversized cupboards, quartz countertops, kitchen island and excellent amenities including Gym, Rooftop patio and BBQ, Party room. This unit is also very close to Oakville Hospital, Schools, Public Transit, Parks, Shopping, 3 Highways (407,403,QEW), Restaurants and the GO Transit Station. Convenient undergound parking space and ample locker storage space is also included. (id:55499)
RE/MAX Escarpment Realty Inc.
813 - 859 The Queensway S
Toronto (Stonegate-Queensway), Ontario
PRIME Location, Located In South Etobicoke This Contemporary Two Bedroom Features 10 Ft Ceilings, Open Concept Living Space, Floor To Ceiling South Facing Window With Electric Blinds And Amazing Views , Loads Of Natural Light, Balcony, Gourmet Kitchen, Laminate Floors Through Out, Two Full Size Bathrooms, Quartz Counter Tops, Building Offers Luxury Amenities, 24 Hour Concierge, Lounge With Designer Kitchen, Private Dinning Room, Child Play Area, Full Size Gym, Outdoor Cabanas, BBQ Area, Outdoor Lounge, Located Mins To Downtown, Close To All Amenities, QEW, TTC, Shopping, Movie Theatres, Parks & Restaurants, Costco And Major Grocery Chains, 85/100 Walking Score Ten Min To Waterfront. Ideal Location!! (id:55499)
RE/MAX West Realty Inc.
562 Royal York Road
Toronto (Stonegate-Queensway), Ontario
Attention all families, professionals, and investors! Welcome to 562 Royal York Road, a beautifully bright and spacious semi-detached home in the heart of Etobicoke. Step inside to discover a bright and airy living space with large bright windows that flood the home with loads of natural light. The main floor features an open concept living and dining area with a kitchen walk-out to a private deck perfect for entertaining. The finished basement provides additional living space, complete with a separate entrance for potential rental income or in-law suite. Outside, a spacious backyard offers a serene escape perfect for summer barbecues, gardening, or relaxing after a long day. This charming house is conveniently located just minutes from transit, schools, shopping, and restaurants, this home provides easy access to downtown Toronto and major highways. Don't miss this opportunity to own a home in one of Etobicoke's most sought-after neighborhoods! Welcome home. **EXTRAS: Potential to add a garden suite in the backyard up to 1290 square ft. (id:55499)
Harvey Kalles Real Estate Ltd.
2124 Nipigon Drive
Oakville (1015 - Ro River Oaks), Ontario
Client RemarksStunning back to ravine property located in sought after river oaks Oakville. Conveniently closed to shopping, parks, nature trails, schools, public transit, recreation center, Go station and easy highway access. 4+1 bedrooms, 3.5 bathrooms, double garage, walkout basement and inground swimming pool. Everything you need can be found in this great house. Rare find 9 feet ceiling on the main floor with spacious living room, formal dinning room, family room with fireplace, and eat-in kitchen. Extra space can be used as den or office leading to the inside entry garage. Hardwood spiral staircase all the way to 3 levels. Most windows have been replaced. Roof 2017 Lots of pot lights and California shutters/ Fresh neutral decor painting throughout. Second floor host 4 good sized bedrooms with all engineering hardwood floor. Master bedroom offer your spacious sitting area, his & hers walk-in closet, huge 5 pieces ensuite bathroom with separate glass shower. Fully finished basement with extra bedroom and bathroom. Walkout to the landscaped private back yard. Inground swimming with multi-tiered wood deck provide summer entraining space. Structurally perfect family home have tons of potential for a big family enjoying this very quite neighborhood! (id:55499)
Right At Home Realty
224 - 556 Marlee Avenue
Toronto (Yorkdale-Glen Park), Ontario
Discover modern urban living in this stunning new 1-bedroom, 1-bathroom condo in the heart of Glencairn & Marlee. This unit features high ceilings, floor-to-ceiling windows, and an open-concept layout perfect for both relaxation and entertaining. The sleek kitchen is equipped with stainless steel appliances and quartz countertops, while the spacious living area opens onto a private balcony. Enjoy the convenience of a concierge and gym within the building and proximity to transit, shopping, dining & schools. (id:55499)
Harvey Kalles Real Estate Ltd.
62 Maple Avenue S
Mississauga (Port Credit), Ontario
Discover an excellent opportunity not to be missed! Situated in the highly sought-after Cranberry Cove neighborhood within South Port Credit, this premium lot boasts a prime location overlooking Lake Ontario and Ben Machree Park. Step inside this 3 bedroom, 3 washroom 1.5 storey home that has been lovingly cared for and is awaiting a new family to make it home. Set within a serene lakeside ambiance, among luxurious multi-million dollar residences, this property presents a peaceful and welcoming sanctuary, complemented by nearby trails, shopping, and dining options. Offering an exceptional location, it provides a rare chance to enjoy direct views of Lake Ontario, all without the premium associated with waterfront properties. Perfect to build your dream home. Excellent condition, well maintained and includes separate entrance to basement. (id:55499)
Sam Mcdadi Real Estate Inc.
19139 Heart Lake Road
Caledon (Caledon Village), Ontario
Welcome to this Beautifully Renovated 5 Bedroom, 3 Full Bathroom Detach family Home On Over 1 Acre Lot With Spectacular Views. This bright and Spacious Home features a large open-concept living room and Dining Room with seamlessly blends with the the designer kitchen being a chef's dream, with boasting stainless steel appliances, . This beautiful home is Carpet Free comes with Hardwood Floors, Tiles, Quartz Counter Tops, Pot Lights Inside And Outside And Changed Windows. Built-In Large Kitchen Which Walks Out To Your Own Double Deck. Geothermal Furnace which reduces monthly utility bill. Cozy up in the family room by the fireplace or focus in your private home office. Concrete covers all 4 sides of the house with a Concrete Patio Pad which can be walked out from the Family Room. Experience the perfect blend of luxury, comfort, and convenience at 19139 Heartlake Road, Caledon. (id:55499)
RE/MAX Gold Realty Inc.
303 - 277 Gatwick Drive
Oakville (1015 - Ro River Oaks), Ontario
Ideal for first-time homebuyers or those looking to downsize! Stylish 2 bedroom, 2 full bath condo in Oakville's vibrant 'Uptown Core' community. Abundant natural light fills each room, enhancing the welcoming atmosphere. This third floor unit features a great layout, stainless steel appliances, granite counters and freshly painted in 2025. Immaculate and well cared for - this unit is move-in ready! The unit also features a massive outdoor terrace - plenty of room for outdoor entertaining. Ensuite laundry and 2 parking spaces -including your own private garage! Situated in an amazing location, this property is just steps away from trails, parks, schools, shopping, banks, and restaurants. Enjoy easy access to transit, the403, 407, QEW, and Go-train. Location in the catchment of many of Oakville's top schools. Don't miss out on this fantastic opportunity! Low condo fees. (id:55499)
Keller Williams Edge Realty
43 Vanevery Street
Toronto (Mimico), Ontario
This Stunning Home Is One of A Kind! Welcome To This Exceptional Custom Home In The Heart Of Mimico. Thoughtfully Designed With No Detail Overlooked, This Residence Offers The Perfect Blend Of Luxury, Function, And Style. Step Into The Gorgeous, Bright, Open-Concept Layout Featuring Engineered Hardwood Throughout And A Show-Stopping Custom Chef's Kitchen Complete With High-End Stainless Steel Monogram Appliances, Quartz Countertops & A Large Breakfast Bar. The Large Primary Suite Features A Cathedral Ceiling, An Exquisite 5-Piece Spa-Like Bathroom & Walk-In Closet. Every Bedroom In This Home Has Its Own Ensuite Bathroom. The Fully Finished Basement Offers Wall-To-Wall Built-In Storage And A Walk-Out To The Private, Low-Maintenance Backyard Which Has A Beautiful Marbelite Inground Heated Pool & Gas BBQ Hook Up - Ideal For Summer Gatherings. With An EV-Ready Garage And Parking For Up To Three Vehicles, This Home Seamlessly Blends Convenience With Luxury. You're Literally Steps From Royal York Shops, Cafe's and San Remo Bakery & Minutes From The Mimico GO, Parks, The Lake & More. This Is An Opportunity To Own A Truly Unique Property In One Of Toronto's Most Desirable Neighbourhoods! (id:55499)
Real Broker Ontario Ltd.
3031 Cascade Common
Oakville (1010 - Jm Joshua Meadows), Ontario
Absolutely Beautiful 3 Story Townhouse Built By Minto. Corner Unit Shows Like A Semi. Amazing High Demand Location. Stunning Spacious Modern Kitchen With Stainless Steel Appliances. POTL Monthly Fee is Aprox, $72.00 (id:55499)
Royal LePage Terrequity Realty
96 - 14 London Green Court W
Toronto (Glenfield-Jane Heights), Ontario
Wow! One of The biggest 4-Bedrooms, 2-Baths unit in the complex at 1,670 sqft !! A Beautiful, Move-In Ready Home! Close To All Amenities, Transit, York University , Tastefully Renovated, Lots of Pot Lights, Completely Redone Modern Kitchen Cabinets, Granite Countertops & Stainless Steel Appliances! Heated Kitchen Floor! Master Bedroom Invites a King Bed With Lot Of Space Fore More... Three Other Good Sized Bedrooms With Large closets & Plenty of Space for your Imagination! Upgraded 2 Pc Bath & Newer Vinyl Floors On Main Floor. Walkout To Front Yard With Beautiful Views Of Green Space And Waking Up With Bird Chirping Everyday! One of The Biggest 4 Bedrooms Unit In Complex! Great For 1st Time Buyers Or Families That Are Down Sizing! A Must See & Will Not Last..Not To Be Missed !! (id:55499)
Save Max Supreme Real Estate Inc.
6786 Kazoo Court
Mississauga (Meadowvale Village), Ontario
Nested in Meadowvale Village, backing onto parkland ravine, this beautiful home boasts (4+1)bedrooms, 4 (3+1) bathrooms featuring 9ft ceilings on main level, upgraded kitchen with quartz countertops and stainless steel appliances, living room with a fireplace facing beautiful backyard, nicely finished basement with separate entrance providing a bar, island, recreation area and a study/game room which can be used as 5th bedroom. Hardwood floors throughout the house. Double garage plus an extra long driveway accommodating totally 7 cars. Very close to all Amenities, Highways, Public transports, Trails, Parks and Shopping. Only 2 minutes drive to Hwy 401; 4 minutes to Heartland Town Centre Shopping Mall. A must see property. (id:55499)
Royal LePage Burloak Real Estate Services
5441 Jacada Road
Burlington (Orchard), Ontario
Nestled in the desirable Orchard neighbourhood, this freshly painted 4-bedroom home offers the perfect balance of comfort and convenience. With a spacious and inviting floor plan, this home is ideal for families and those who love to entertain. As you step inside, you are greeted by a large living and dining room with nine-foot ceilings and natural light flowing through large windows highlighting the hardwood floors. But, the heart of the home is the cozy family room with a fireplace located just off the kitchen, creating a warm, welcoming atmosphere for family gatherings and relaxing evenings. Large windows allow natural light to pour in, highlighting the freshly painted walls and gleaming hardwood floors. The kitchen provides ample cabinet space, stainless steel appliances and loads of counters, making it easy to prepare meals and host guests. The open layout flows effortlessly from the kitchen to the family room, creating an ideal space for both casual and formal entertaining, particularly with its walk-out to the backyard with aggregate patio. Upstairs the spacious primary suite is complete with a walk-in closet, secondary closet and large ensuite bathroom with soaking tub and separate shower. The three additional bedrooms and main bathroom are all generously sized and provide plenty of room. Main floor laundry, a powder room and double car garage complete the package. The Orchard neighbourhood is known for its peaceful surroundings, excellent schools and close proximity to parks, trails, shopping, transit, highways and dining. Don't miss the chance to make this charming home yours! (id:55499)
RE/MAX Escarpment Realty Inc.
201 - 40 Panorama Court
Toronto (Mount Olive-Silverstone-Jamestown), Ontario
One of the largest units available in the building, this beautifully renovated corner unit offers approximately 1,500 sq. ft. of modern living space. Ideally located near major highways, shopping centers, Albion Mall, and the LRT transit by Metrolinx, it combines convenience with luxury. Features include elegant laminate flooring, crown molding, 6-inch baseboards, French door in the laundry room. The fully upgraded bathroom showcases marble countertops and modern pot lights. The sleek kitchen boasts stainless steel appliances.Includes parking for your convenience. (id:55499)
Homelife/miracle Realty Ltd
1110 - 1100 Caven Street
Mississauga (Lakeview), Ontario
Spacious 2-Bedroom Condo in Prime Mississauga Location. This 2-bedroom, 1 bath condo is a blank canvas, awaiting your imagination and personal touch! Offering 800+sq ft of open concept living space, this unit is filled with natural light and features a private open balcony, perfect for enjoying your morning coffee or evening relaxation. Located in a well-maintained building with fantastic amenities, including an outdoor pool, tennis court, sauna, and party room. This condo offers a resort-style living experience. Prime Location! Just steps from the lake, Port Credit, shopping, top restaurants, and transit, including the GO train for an easy commute and to downtown Toronto. A fantastic opportunity to create your dream condo home! Book your private showing today! (id:55499)
RE/MAX Real Estate Centre Inc.
3962 Renfrew Crescent
Mississauga (Erin Mills), Ontario
Welcome To 3962 Renfrew Crescent, A Stunning 4-Bedroom, 4-Bathroom Detached Home In The Sought-After Neighbourhood Of Erin Mills. With Nearly 2,600 Square Ft. Above Grade Plus A Fully FinishedBasement, This Residence Boasts Exceptional Curb Appeal, Featuring A Professionally Landscaped FrontYard With An Interlock Entry, A 2-Car Garage, And A Driveway With Parking For Two Additional Vehicles.Inside, The Grand Foyer With A Solid Wood Staircase Welcomes You Into A Thoughtfully Designed Layout.The Main Floor Includes A Formal Living Room For Family Gatherings, A Formal Dining Room Perfect ForHoliday Dinners, And A Spacious, Fully Renovated Eat-In Kitchen With Ample Cabinetry, Built-In StainlessSteel Appliances, Granite Countertops, A Tile Backsplash, And A Walkout To The Fully Fenced Backyard. ACozy Family Room With Hardwood Floors And A Wood-Burning Fireplace Completes This Level. Upstairs,The Large Primary Suite Offers A Walk-In Closet And A Beautifully Updated 4-Piece Ensuite, Along WithThree Additional Bedrooms And An Updated Main Bathroom. The Fully Finished Basement Provides ExtraLiving Space With A Large Recreation Room, A 2-Piece Bath, Ample Storage, And A Cold Cellar. Located OnA Family-Friendly Crescent Close To Shopping, Schools, Parks, Public Transit, And Major Highways, ThisHome Offers A Short Commute To Downtown Toronto And Toronto Pearson Airport. Dont Miss TheOpportunity To Call This Exceptional Property Your Home! Extras: Roof & 3 Kitchen Skylights (2019 w/Transferable Warranty until 2034), Furnace (2018), A/C (2018), UpperMain Bath (2025), Basement Flooring (2024),Gutters(2023),Kitchen(2015),Garage Doors(2017), SlidingGlass Door & Various Windows (2015) (id:55499)
Keller Williams Real Estate Associates


